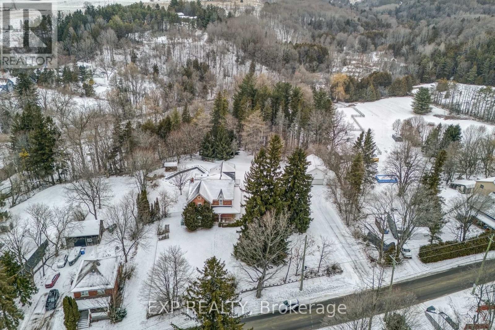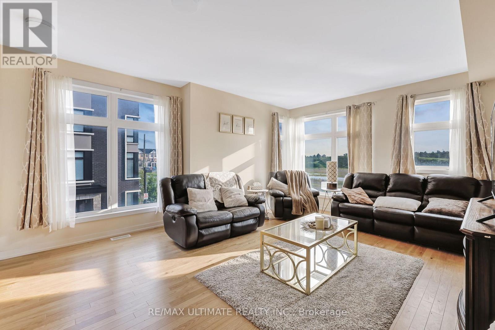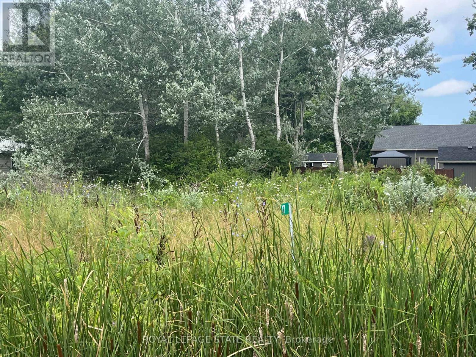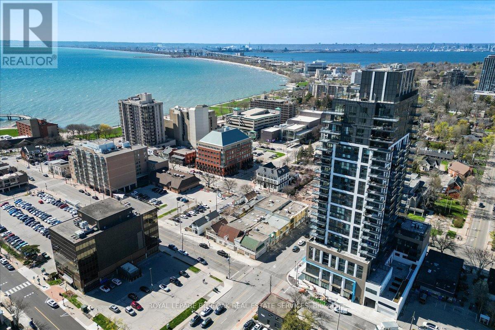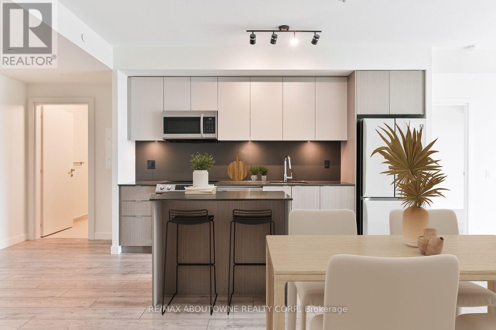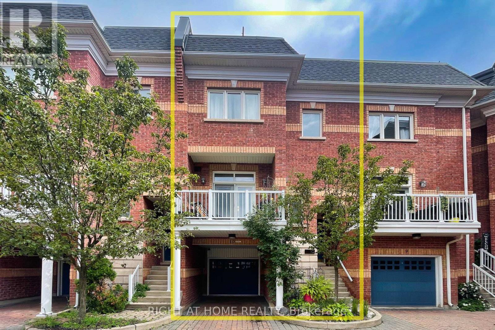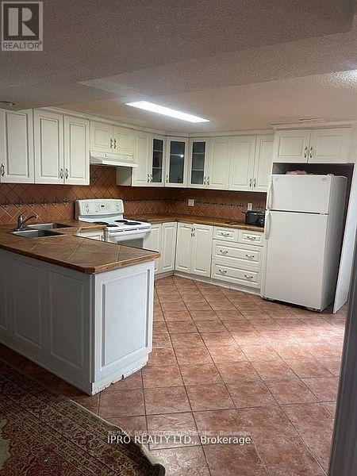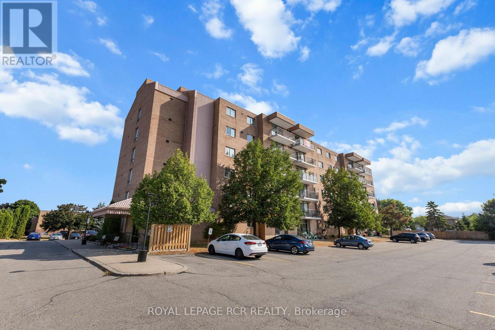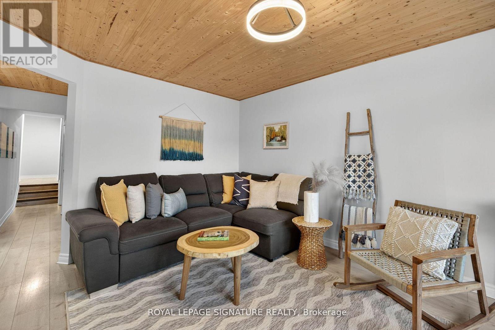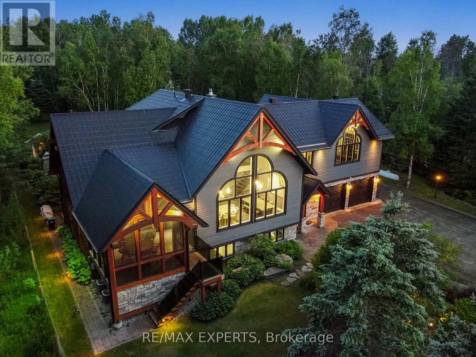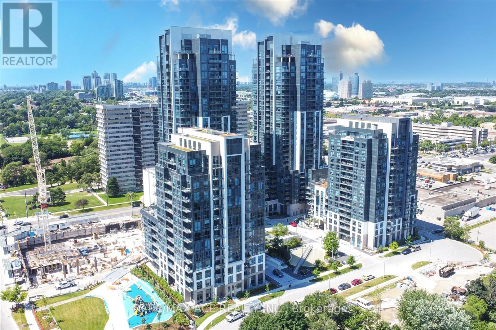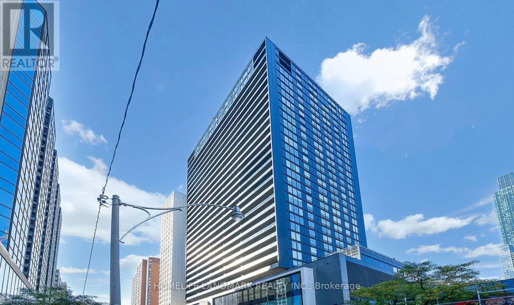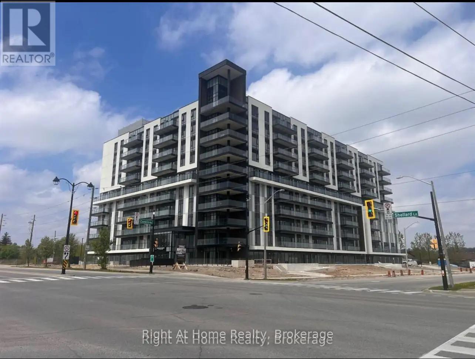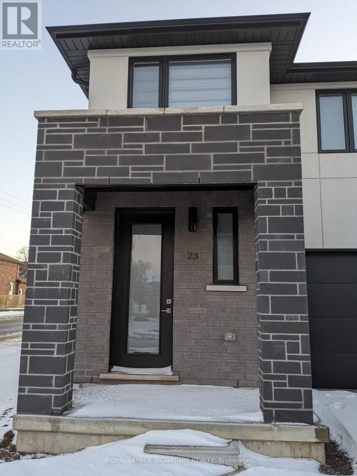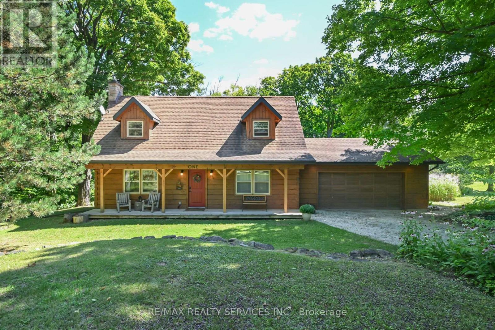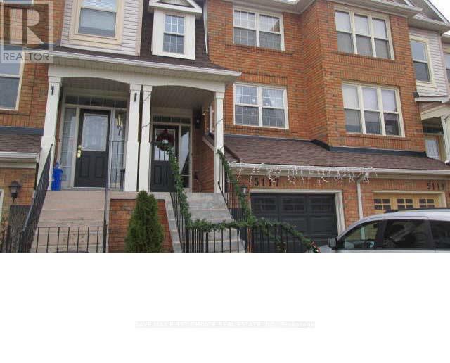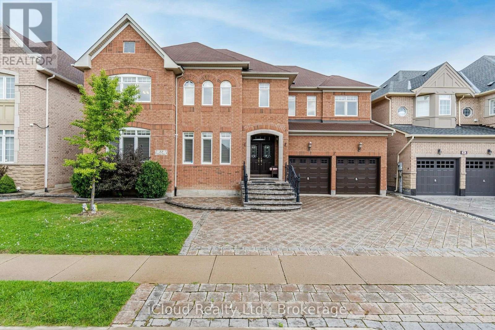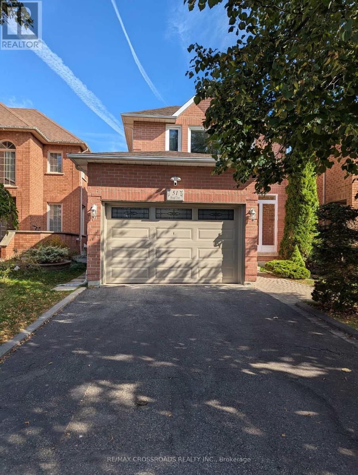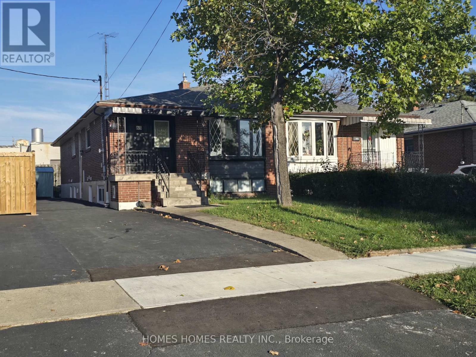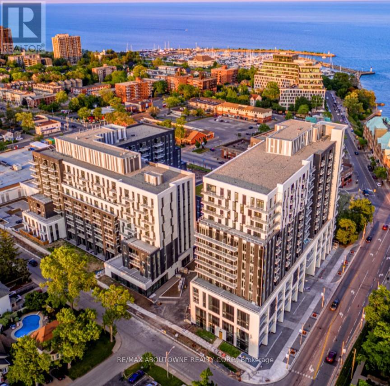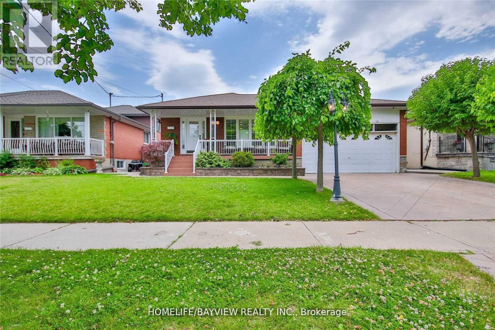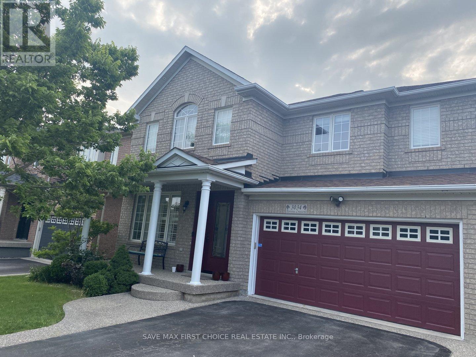420 Kettleby Road
King, Ontario
Steeped in history and architectural grandeur, the historic Brunswick Hall is a magnificent 4-bedroom manor offering a lifestyle defined by historic, elegance, and the serene beauty of King Township. Built circa 1875 by Jacob Walton as the founding home of Kettleby, this iconic residence presents a once in a generation opportunity to own and preserve a true piece of Ontario history on over 3 sprawling acres. Life at Brunswick Hall combines pastoral tranquillity with refined country living, where you can host sophisticated garden parties by the inground concrete pool or enjoy open space for horses and outdoor leisure. The grounds feature an original 1842 stone wall, offering a private sanctuary that whispers stories of the 19th century while providing a majestic canvas for modern enjoyment. The home showcases meticulous craftsmanship, featuring double-brick construction, original French doors, and a classic wraparound veranda. Inside, the open-concept country kitchen flows into a west-facing sunroom with breathtaking views of the Kettleby Valley. The functional layout includes a panelled library with built-in bookcases, a dedicated home office, and a grand living room bathed in natural light. The primary suite serves as a private wing, complete with a four-piece ensuite, walk-in closet, and a unique circular staircase leading to the breakfast area. Modern reliability is ensured with updated electrical, heating, and plumbing systems, while original hardwood flooring remains preserved beneath traditional carpeting. The exterior features a three-car bank barn that serves as a triple garage while retaining a third-story loft and capacity for livestock. Located in one of York Region's most prestigious rural pockets, this premium lot is minutes from King City, Aurora, and Newmarket. Families will appreciate being near top-rated schools, such as The Country Day School and St. Andrew's College, with easy access to the GO Station and Highway 400. (id:61852)
Exp Realty
2632 Castlegate Crossing Drive
Pickering, Ontario
Beautiful 4-Bedroom End-Unit Townhome in Sought-After Duffin Heights, Welcome to this stunning 3-storey end-unit townhome by Madison Homes, offering approximately 2,014 sq. ft. of contemporary living space in a highly desirable, family-friendly community. Thoughtfully designed, this home features 3 spacious bedrooms plus a versatile main-floor room-ideal as a 4th bedroom, home office, or in-law suite.Enjoy a bright, open-concept layout enhanced by 9-foot ceilings, hardwood flooring, and an abundance of natural light. The modern kitchen is a showstopper, complete with a waterfall island, stainless steel appliances, and ample cabinetry, seamlessly flowing into the living and dining areas. Walk out to a large private deck, perfect for entertaining or relaxing outdoors.The primary suite offers a true retreat with a private balcony, walk-in closet with custom built-ins, and a spa-inspired ensuite featuring an upgraded double vanity. Additional highlights include direct garage access, convenient street-level entry, and an unfinished basement, providing a blank canvas for a home gym, recreation room, or additional living space.Ideally located steps to a plaza with shops, restaurants, gym, and transit, and close to schools, parks, GO Transit, with quick access to Highways 407 & 401, POTL includes snow removal and street maintenance. (id:61852)
RE/MAX Ultimate Realty Inc.
17 Dickhout Road
Haldimand, Ontario
Discover the perfect blend of tranquility and opportunity with this beautiful vacant residential lot near Lake Erie! Nestled in a peaceful rural setting, this property offers endless potential for your dream home or weekend getaway. Whether you're looking to build now or invest in land for the future, this lot is a rare find near recreational activities like boating, fishing, and golf. Dont miss out! (id:61852)
Royal LePage State Realty
73 Bernard Avenue
Brampton, Ontario
Welcome to 73 Bernard Ave! Upgraded Freehold Townhome in a Prime Fletchers Creek Location! Discover this stunning 3-bedroom, 3-bathroom home offering 1,780 sq. ft. of thoughtfully designed living space, nestled in a highly sought-after family-friendly neighbourhood.The main level features a bright, open-concept layout with an inviting family and dining area, highlighted by pot lights and elegant finishes. The modern eat-in kitchen boasts granite countertops, stainless steel appliances, and a walkout to an expansive deck-perfect for morning coffee or entertaining guests-while enjoying peaceful park and green space views. Upstairs, unwind in the spacious primary suite complete with a walk-in closet and a 3-piece ensuite bath. Two additional bedrooms offer ample space and comfort for the entire family. The fully finished lower level provides exceptional versatility, featuring a bright recreation room with walkout to the backyard, and a secondary living area with a kitchenette-ideal for a home office, gym, playroom, or potential in-law suite. The large, fully fenced backyard offers privacy and plenty of room for outdoor enjoyment. This carpet-free, well maintained home is move-in ready, with nothing left to do but enjoy. Just minutes from Sheridan College, major highways 410, 407, 401, shopping, parks, and public transit it offers the perfect balance of comfort, functionality, and convenience. The walkout basement offers excellent potential as an in-law or rental suite, a fantastic opportunity for families or investors alike! (id:61852)
RE/MAX Ultimate Realty Inc.
1201 - 2007 James Street
Burlington, Ontario
Experience unparalleled lakeside luxury in the heart of downtown Burlington in this newer luxury condominium, where thousands have been spent in upgrades. Perched on the 12th floor, this quiet, well-situated, pet-free unit is conveniently located closer to the elevators and stairwell, and offers one of the building's most coveted layouts. Upon entering, it welcomes you through a private entrance hallway and then opens up into a sleek designer kitchen with stone countertops and a warm, multifunctional island that doubles as a dining table, all seamlessly flowing into an open-concept living space framed by floor-to-ceiling windows and doors. What makes this unit special is each bedroom thoughtfully positioned on opposite sides of the unit, each with its own bathroom for maximum convenience and privacy. This units offers a full walk-in laundry room, making even laundry day an effortless task. From the living room, entertain or peacefully enjoy your huge balcony with gas BBQ hookup and unobstructive views overlooking the twinkling night city lights illuminating Burlington's vibrant core. Indulge in resort-style amenities including a 24-hour secure concierge, a stunning indoor pool, yoga studio, fully equipped fitness centre, private dining room and upscale lounge, and a breathtaking rooftop terrace with panoramic city-to-lake views and outdoor entertaining spaces. All this - just steps from Burlington's waterfront, boutique shopping, acclaimed dining, Spencer Smith Park, and lively festivals. A rare opportunity to own the city's finest address - sophisticated, elevated, and effortlessly chic. Freshly painted, Photos and Furnishings are authentic, Not AI generated. Staged with brand new furniture, which can also be purchased. (id:61852)
Royal LePage Burloak Real Estate Services
B0823 - 133 Bronte Road
Oakville, Ontario
**BONUS SPECIAL! 1 MONTH FREE RENT!**Floor Plan Featuring 2 Bed, 2 Bath With Over 1,070 Sqft Plus A Private 70 Sqft Balcony! A Unique Pet Friendly, Luxury Rental Nestled In Oakville's Most Sought After Neighbourhood, Bronte Harbour! The " Royal" Is one of our Most Popular Suites which features a Wonderfully Spacious Open Concept floor plan. Primary Bedroom Includes A Huge Walk-In Closet (9.9 X 6.7Ft!) and a Full Upscale Ensuite. It is Bright, Modern & Sleek in Design Featuring a Large Open-Concept Kitchen with Island, Contemporary Cabinets & Gorgeous Counters, Plus full size Stainless Steel Appliances. Beautiful Wide-Plank Flooring and Floor to Ceiling Windows throughout. Enjoy the Beauty of the Lakefront, Walking Trails, Parks, Shopping, the Marina and More at Your Doorstep! (id:61852)
RE/MAX Aboutowne Realty Corp.
10 - 120 Bronte Road
Oakville, Ontario
Live/Work Opportunity in Prime Bronte Village! Discover exceptional flexibility with this 2,830 sq. ft. mixed-use property-perfect for entrepreneurs, investors, and those seeking smart income potential. Live upstairs and run your business downstairs, lease one level and occupy the other, or rent both for a strong dual-income investment. The bright residential unit offers nearly 1,700 sq. ft., 3 bedrooms, 2.5 baths, a second-floor balcony, laundry on the bedroom level, and a spacious primary bedroom with an ensuite and walk-in closet. The street-level commercial space features 472 sq. ft. with soaring 11-ft ceilings, a 2-pc bath, excellent street exposure, and a finished 660 sq. ft. lower level with an additional 2-pc bath-ideal for professional services, studio, retail, or office use. Enjoy interior access to both the garage and commercial space for added convenience, plus an impressive 600 sq. ft. rooftop terrace perfect for relaxing or entertaining with sunset views. Steps to restaurants, cafés, shops, the marina, waterfront trails, the beach, and Lake Ontario. A standout opportunity to live, invest, or operate your business in one of Oakville's most desirable communities. (id:61852)
Right At Home Realty
Bsmt - 824 Preston Manor Drive
Mississauga, Ontario
Family Oriented neighborhood very convenient location. Close to heartland, 401, 403. Open Concept kitchen lots of cabinetry, dining and living. One parking included. Looking for a small family, new immigrant welcome. All utilities shared. (id:61852)
RE/MAX Real Estate Centre Inc.
12 - 16 Fourth Street
Orangeville, Ontario
Bright & Spacious Main Floor Condo in the Heart of Orangeville! This beautifully laid out 2-bedroom condo offers the perfect blend of comfort and convenience. Featuring an open concept design with soaring 9 ft ceilings, the space feels even larger than it is. It is flooded with natural light thanks to its sunny south-facing exposure. Step out from the living area onto your private terrace; perfect for morning coffee or summer evenings, with a clear view of your own parking spot just steps away. The efficient kitchen boasts modern appliances, a handy pantry, and flows effortlessly into the living and dining space, making entertaining a breeze. The spacious primary bedroom includes a massive walk-in closet and direct access to a well-appointed semi-ensuite bath. You'll also appreciate the convenience of in-suite laundry. Located within easy walking distance of downtown Orangeville's shops, restaurants, and farmers market. This is carefree condo living at its best! (id:61852)
Royal LePage Rcr Realty
57 Maria Street
Penetanguishene, Ontario
**Charming Home in Prime Penetanguishene Location** Discover this beautifully renovated home featuring 3 bedrooms and 2 bathrooms, flooded with natural light, located in the heart of Penetanguishene. Enjoy the convenience of being within walking distance to local amenities and just minutes from the Georgian Bay town dock and wharf.This fully updated, modern-cottage style home includes pine ceilings and durable blonde scratch-resistant laminate flooring throughout for a consistent flow from room to room. The partially finished basement is perfect for a home office, tv room or bedroom.Relax in the covered, 2 year old Trinity hot tub, perfect for serene evenings, while the steel roof ensures long-lasting durability and peace of mind.Situated on a generous 50x165 lot, this property offers drive-in access to the backyard, which features an 18' x 20' garage/shop currently utilized as a games and recreation area. You have the option to build a privacy fence or enjoy the open space.Additional highlights include an attached garage and a spacious double-wide driveway, forced-air gas heating, central air conditioning, doublewide stove and high end fridge with smart digital display. Enjoy the convenience of in town living on an oversized lot just minutes to Georgian Bay! Don't miss this incredible opportunity. (id:61852)
Royal LePage Signature Realty
5409 25th Side Road E
Essa, Ontario
Immerse Yourself In Luxury Living With This Impeccably Designed Residence, Featuring Crestron Home Automation For Effortless Control. This 5- Bedroom, 6-Bathroom Home Boasts A Chef-Inspired Kitchen With Top-Of-The-Line Finishes, Accompanied By A Spacious Muskoka Room And A Built-In Barbecue For Year-Round Entertaining. The Grandeur Continues With A Lower Level Media Room Adorned With Travertine Tile Heated Floors, Creating The Perfect Space For Relaxation And Movie Nights. Revel In The Soaring Vaulted Ceilings That Add To The Inviting Atmosphere Throughout The Home. Step Outside To Discover A Backyard Oasis, Complete With A huge Heated In-Ground salt waterPool, A Fireplace, And A Cabana/Pool Bar, Ideal For Hosting Gatherings With Friends & Family. Additional Features Include An Attached Garage and 1000 Square Feet Of Space. Home Automation,Landscape lighting System, Pool Equipment, Central Vac With Attachments, All Window Coverings, Security Cameras, And hot tub all tv's and remotes. (id:61852)
RE/MAX Experts
2606 - 20 Meadowglen Place
Toronto, Ontario
Welcome to ME 2 Condos ! Large Corner Suite! 2 bedrooms, 2 Full Washrooms Hardwood floor , High ceiling ft. Open concept Kitchen ,Granite Counters and Soft-close drawer , Parking & Locker. Great Location. Building Features Concierge, Gym, Party Room. Close to Centennial College Progress & Morningside Campuses, University of Toronto Scarborough Campus, Scarborough Town Centre, Pan Am Centre, Schools, Transit, 401, Lots of Shopping. (id:61852)
RE/MAX Ace Realty Inc.
1612 - 20 Edward Street
Toronto, Ontario
Welcome to Panda Condo, Gorgeous 2Bedroom 1Bathroom Condo Conveniently Located On Yonge & Dundas, Laminate Floors Throughout. Modern Kitchen With Built-In Stainless Steel Appliances. Large Open Balcony, Over 600+ Sqft Total Living Spaces, One Locker Included, 24 Hour Concierge. Luxury Building Amenity Includes: Outdoor BBQ, Gym, Meeting Rooms, Steps To TMU Subway Station, PATH, T&T Supermarket, TTC, Eaton Centre, TMU, George Brown, Yonge-Dundas Square, Restaurant, Shops, St. Michaels Hospital & More! (id:61852)
Homelife Landmark Realty Inc.
608 - 575 Conklin Road
Brantford, Ontario
Experience luxury and accessibility in this brand-new development in West Brantford. This spacious unit features an open-concept design, high-end finishes, and private balconies accessible from all three bedrooms, perfect for families, professionals, or retirees. 3 Bedrooms, 2 Bathrooms: Large primary bedroom with private ensuite. Triple Balconies: Each bedroom opens to its own private balcony for outdoor enjoyment. Accessible Layout: Wheelchair-friendly with wide doorways and open spaces. Modern Kitchen: Quartz countertops, stainless steel Samsung/Whirlpool appliances (fridge, stove, dishwasher, microwave), and sleek cabinetry. In-Suite Laundry: Stacked washer/dryer included. 9-Foot Ceilings & Large Windows: Laminate flooring throughout, maximizing natural light. Parking & Locker: 1 underground parking spot (parking level drives up to floor 5) and private storage locker included. EV Charging: On-site electric vehicle charging stations. Building Amenities: Elegant lobby with concierge service Fully equipped exercise room and yoga studio Outdoor running track and bike storage/repair room Entertainment suite with party room, chefs kitchen lounge, and movie theatre Rooftop terrace with garden, BBQ station, and lounge seating Pet wash station for furry friends Parcel storage for secure deliveries Guest suites for visitors Community garden for green thumbs Additional social and wellness spaces for residents Prime Location: Steps from parks, schools, trails, and shopping. Easy access to Hwy 403, Wilfrid Laurier University, Brantford VIA Rail Station, Elements Casino, and Wayne Gretzky Sports Centre. Dont miss your chance to rent this premium condo with unparalleled amenities in Brantford thriving West End! LIMITED TIME FREE INTERNET. (id:61852)
Right At Home Realty
403 - 461 Green Road
Hamilton, Ontario
Welcome to 461 Green Road, Stoney Creek with an *EV Parking Spot*, a fully upgraded 1+Den condo offering comfortable, low-maintenance living in a convenient location. This bright unit features a functional smart lock system, open-concept layout, spacious living and dining area, a modern kitchen upgraded with stainless steel appliances and quartz countertops, a modern upgraded washroom, no carpet in the unit, Enjoy the convenience of ensuite laundry, ample storage which includes a separate locker, and a private balcony. Close to shopping, parks, schools, transit, and quick highway access, this condo is ideal for first-time buyers, downsizers, or investors. 1 EV Parking spot and 1 locker (on the same floor) included (id:61852)
RE/MAX Noblecorp Real Estate
23 - 166 Mt Albion Road
Hamilton, Ontario
Corner-unit 3-bedroom, 2.5-bathroom townhouse featuring 9-ft ceilings and a bright open-concept layout. Modern kitchen with white cabinetry, stainless steel appliances, quartz countertops, and wine fridge. Spacious primary bedroom with walk-in closet and 4-pieceensuite. Second-floor laundry and unfinished basement for storage. Two parking spaces included. Tenant pays 100% of utilities. Convenient Hamilton location close to amenities and highway access. (id:61852)
Royal LePage Signature Realty
1 Mountainview Road
Mulmur, Ontario
A stunning Confederation LOG home in the heart of picturesque Mulmur. A Countryside Sanctuary w/outdoor adventure at your doorstep. Enjoy a sprawling lot and over $100K of upgrades offering a perfect blend of luxury & comfort. Heated & cooled w/the latest heat pump technology & featuring an open-concept layout with natural light flooding the large windows and vaulted ceilings. The high-end kitchen with beautiful slate flooring has built-in S/S appliances & an infra-red heating panel in the ceiling. A magazine worthy living room w/cathedral ceilings features a Lopi wide glass door fireplace insert. Convenient main-floor primary suite with hydronic baseboard heating and 4 pc washroom is nearby. 2nd floor features 2 generous sized bedrooms, a 4 pc bathroom & large loft & dormer window overlooking the main floor below. Pro-Finished basement boasts a large family room, utility room and lots of storage. Custom finishes from hardwood flooring to designer light fixtures, every detail exudes sophistication and style. Over an acre of grounds w/massive well-manicured backyard & professionally designed gardens. Newly installed stone patio & glass railed wooden deck, perfect for family gatherings or simply unwinding in a peaceful natural setting. Site features two driveways & 2 more outbuildings, 28 x 12 shed/workshop & another 10 x 10 insulated bunkie/kennel, both w/electricity. Located in one of Ontarios most desirable rural communities, yet only a short drive to Toronto. The property is situated within walking distance & direct access to hiking, skiing (Mansfield Ski Club 1 minute walk away), mountain biking, and nature walks. Families will appreciate the top-rated schools (school bus service )and the welcoming close-knit community. Ideal for Outdoor enthusiasts who want skiing, hiking, biking all within easy reach. Your Dream Home Awaits! (id:61852)
RE/MAX Realty Services Inc.
5117 Dryden Avenue N
Burlington, Ontario
Bright Open Concept home in high demand Orchard community in Burlington. Ground level finishedbasement with a spacious backyard. High demand area close excellent Schools, grocery,restaurants, parks and shopping centres. Just minutes away from QEW, 407 and Appleby Go. Mainfloor features bright living room, dining room, kitchen and 2-piece Powder room. Upper floorfeatures Master bedroom with attached full bathroom and closet, two additional bedrooms andanother full washroom. Attached single car garage, additional parking spaces on driveway(driveway large enough to fit two cars if required). Forced air furnace, A/C and 6 appliancesincluded. Newly installed windows, Furnace and A/C.LEASE AGREEMENT DETAILS:* Credit Check, Bank statement for last two years, Employment Letter OR Salary Slips for last 3months and References required.* Minimum one-year lease.* First and Last Month Deposit.* Tenant to purchase Contents Insurance.* No Smoking or Marijuana. (id:61852)
Save Max First Choice Real Estate Inc.
32 Radial Street
Brampton, Ontario
This luxury detached home offers exceptional space, comfort, and privacy. Highlights include an 18-ft ceiling family room with gas fireplace, 10-ft ceilings on the main floor, a private office, and a media room-ideal for work-from-home living. The gourmet kitchen features stainless steel appliances, a gas stove, large island, and eat-in area. Upstairs offers four spacious bedrooms with walk-in closets, including two primary suites with ensuites, plus convenient upper-level laundry. (id:61852)
Icloud Realty Ltd.
51 Hood Crescent
Brampton, Ontario
Wonderful Detached All-Brick Home on a Private Serene Lot and Quiet Family Friendly Neighborhood in South Brampton! Entire Property Included with A Finished Basement, Landscaped & Fenced Backyard, 1.5 Car Garage, 3 Bedrooms, 3 Total Bathrooms, and Private Driveway. The Home Has been Well Maintained and Upgraded For Comfort & Peace of Mind. The Interior Consists Of Laminate Floors Through-Out, Pot Lights (Main Floor), Newer Windows ('17), Air Conditioner & Furnace ('17), New Garage Door ('26) and Newer Roof ('24). The Welcoming Fully Fenced Spacious Backyard Oasis Has Landscaped Patio Stones, Small Plant Garden, and Walk-Out Access From the Main Floor. Located On a Tree-Lined Street with A Covered Porch Enclosure To Keep Shoes Organized. Amazing Location Close to Nearby Amenities, Good Schools, Groceries, Highway 407/410, Shoppers World, Sheridan College, Teramoto Park, Lionhead Golf Club, Churchville Conservation & More. (id:61852)
RE/MAX Crossroads Realty Inc.
65 Elnathan Crescent
Toronto, Ontario
Fantastic Investment or First-Time Buyer Opportunity.Renovated 3-bedroom bungalow with two self-contained basement units, each with a separate entrance, kitchen, and bathroom. Bright main floor with updated finishes and zebra blinds. Ideal for multi-generational living or live-in plus rental setup. As per sellers current basement rental income approx. $3000/month, main floor approx $3000/Month.. total house rental potential around $6000++ Upper level Features:Spacious 3-bedroom main level. Two finished basement apartments. Separate entrances for all units. Updated kitchens and bathrooms. Move-in ready condition. Location:Steps to public transit and the new Finch West LRTClose to schools, parks, shopping, grocery, and banksQuick access to Highways 400, 401, and 407. A solid property in a high-demand area with strong income potential. (id:61852)
Homes Homes Realty Inc.
B0418 - 133 Bronte Road
Oakville, Ontario
**BONUS 1 MONTH FREE! Looking for a Spacious 1 Bed with DEN (optional use for Dining room) PET FRIENDLY! In a Fabulous Location - Close to Everything! ..Welcome to The Village! A Unique Luxury Rental with 5-star Hotel Inspired amenities, which is nestled in Oakville's most vibrant and sought after neighbourhood, Bronte Harbour! The WINWARD suite is a Beautifully Designed 948SqFt of Luxury Living! This 1 Suite Offers a Large Bedroom with Walk-in Closet, and a Private XL Balcony (238SqFt!)! It is Bright, Modern & Sleek in Design. It Features a Spacious Open-Concept Kitchen with Island, Contemporary Cabinets & Gorgeous Counters, Plus full size Stainless Steel Appliances & Convenient Full Size -In-suite Laundry. Floor to Ceiling Windows and Wide-Plank flooring throughout. Enjoy the Beauty of the Lakefront, Walking Trails, Parks, the Marina and More AT YOUR DOORSTEP! All without compromising the conveniences of City Living. Walk to Farm Boy Grocery Store, Pharmacy, Restaurants, Shopping, Bank, in the Heart of Bronte! Wonderful Amenities - Pool and Sauna, Resident Lounge, Dining & Social Rooms, Roof Top Patio & Lounge, Fitness Rooms, Dog Spa, Car Cleaning Stall, Car Charging Stations, 24/7 Concierge & Security. *PET FRIENDLY BUILDING. DOGS WELCOME (id:61852)
RE/MAX Aboutowne Realty Corp.
72 Keegan (Lower) Crescent
Toronto, Ontario
Beautiful And Spacious One Bedroom Basement Apartment with Separate Entrance and a private backyard !Located in a quiet and family-friendly community. Steps to TTC. Nearby York University, Shopping mall, parks, schools. 3 Piece Bathroom And separate Laundry Room. Clean Unit. 1 Parking Space. Close To All Amenities, York University, Subway, Parks And Shopping. Open Concept Floorplan W/ Functional Layout. Premium & Modern Finishes. Natural Light and lots of windows, Laminate Floor thru-out. Large kitchen w/Ss Appl.,Eat-in kitchen. (id:61852)
Homelife/bayview Realty Inc.
3034 Portree Crescent
Oakville, Ontario
Beautiful 4+1 bedroom detached house with 3.5 washrooms in gorgeous Bronte Creek area ofOakville. Highly sought after area with excellent schools, healthcare facilities, restaurants,shopping and wonderful trails for walks. 4 Bedrooms upstairs with 2.5 washrooms and an extrabedroom with full washroom in professionally finished basement for additional space. Double cargarage with spacious driveway and a nice backyard for entertainment. Full hardwood floors,professionally upgraded kitchen and washrooms with all new major appliances. Forced airfurnace, newly installed A/C and 6 appliances included.Just minutes away from QEW, 407, Oakville Hospital and Go station for those easy commutes.Serious renters with good credit history and consistent income only!LEASE AGREEMENT DETAILS:* Credit Check, Bank statement for last two years, Employment Letter OR Salary Slips for last 3months and References required.* Minimum one-year lease.* First and Last Month Deposit.* Tenant to purchase Contents Insurance.* No Smoking or Marijuana. (id:61852)
Save Max First Choice Real Estate Inc.
