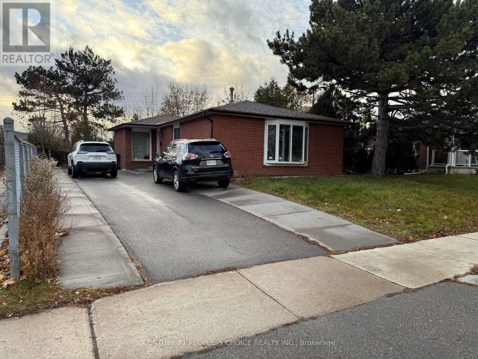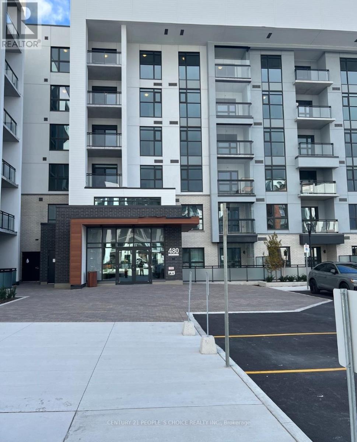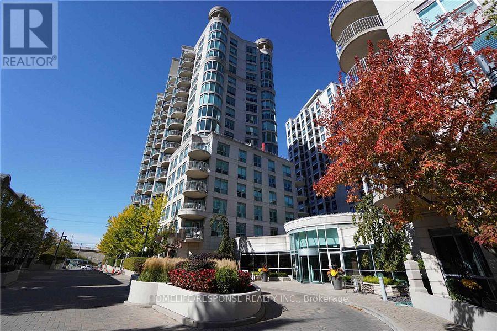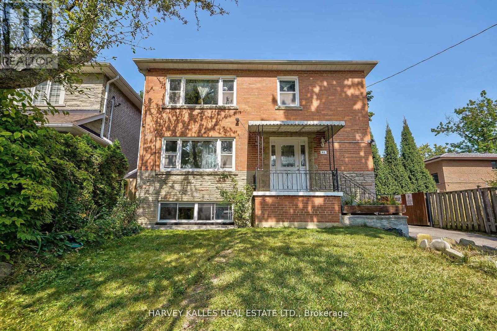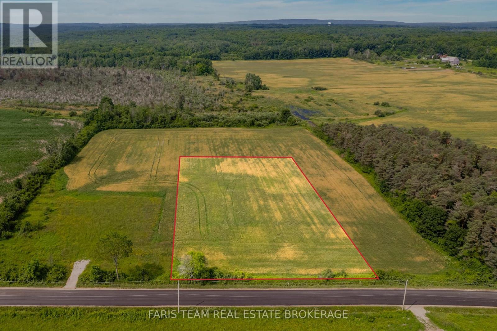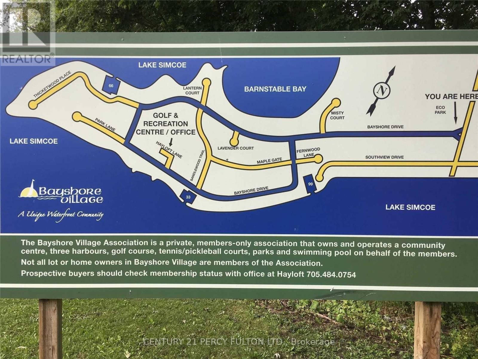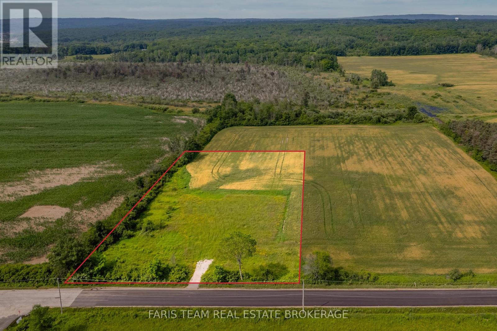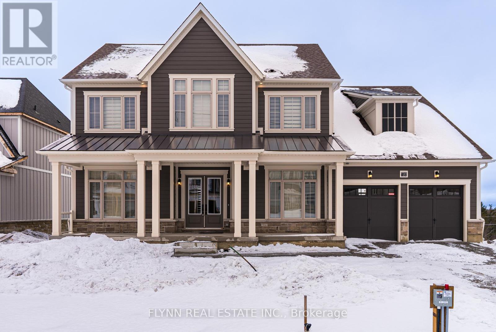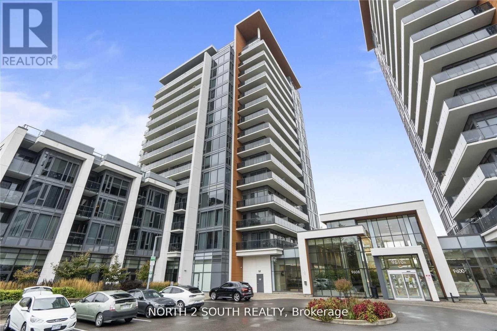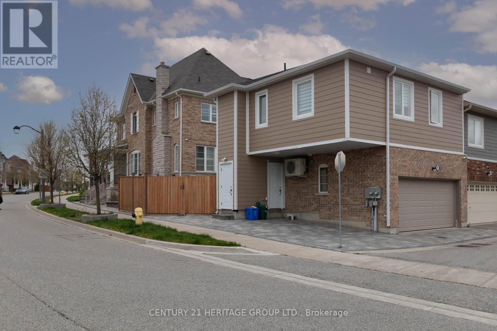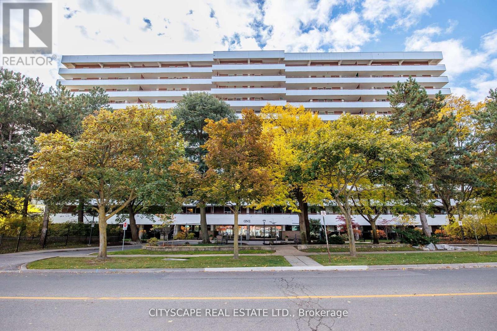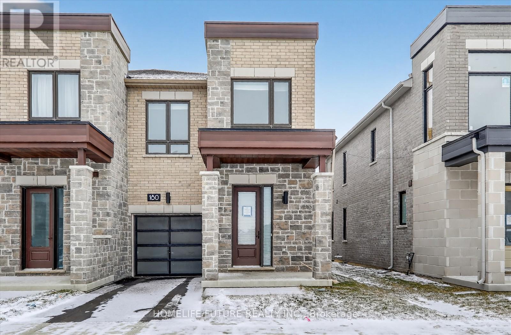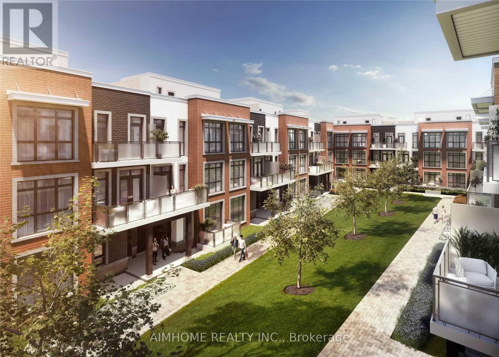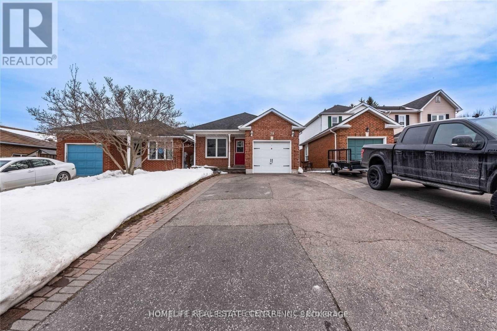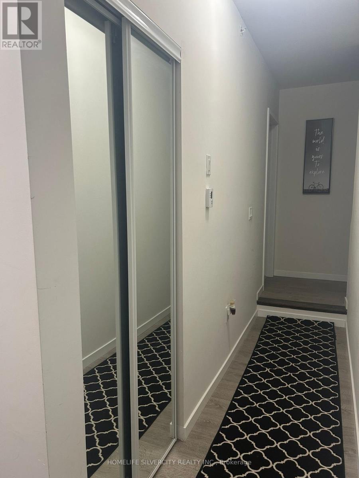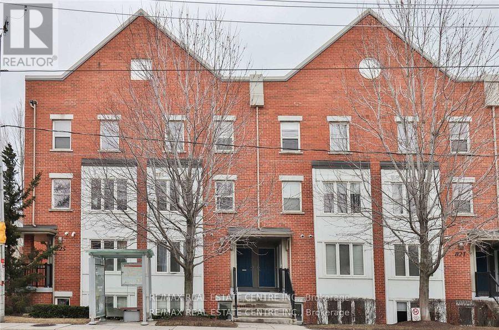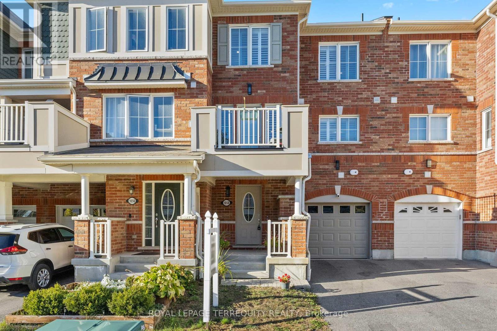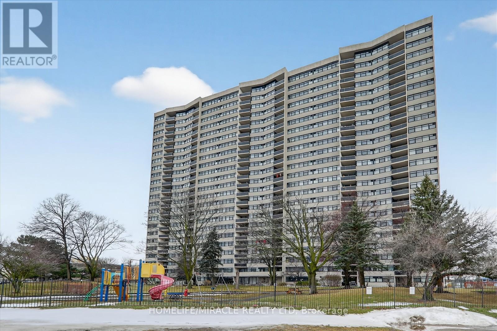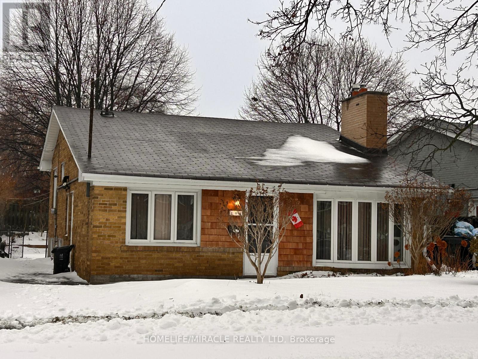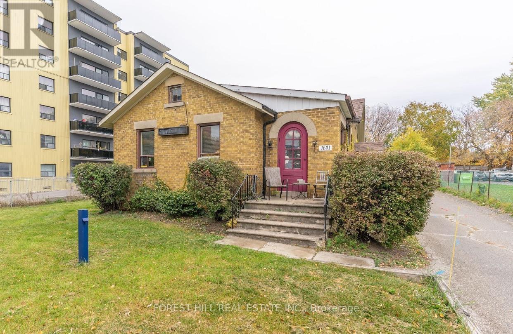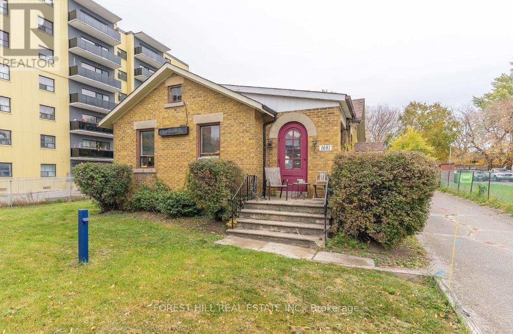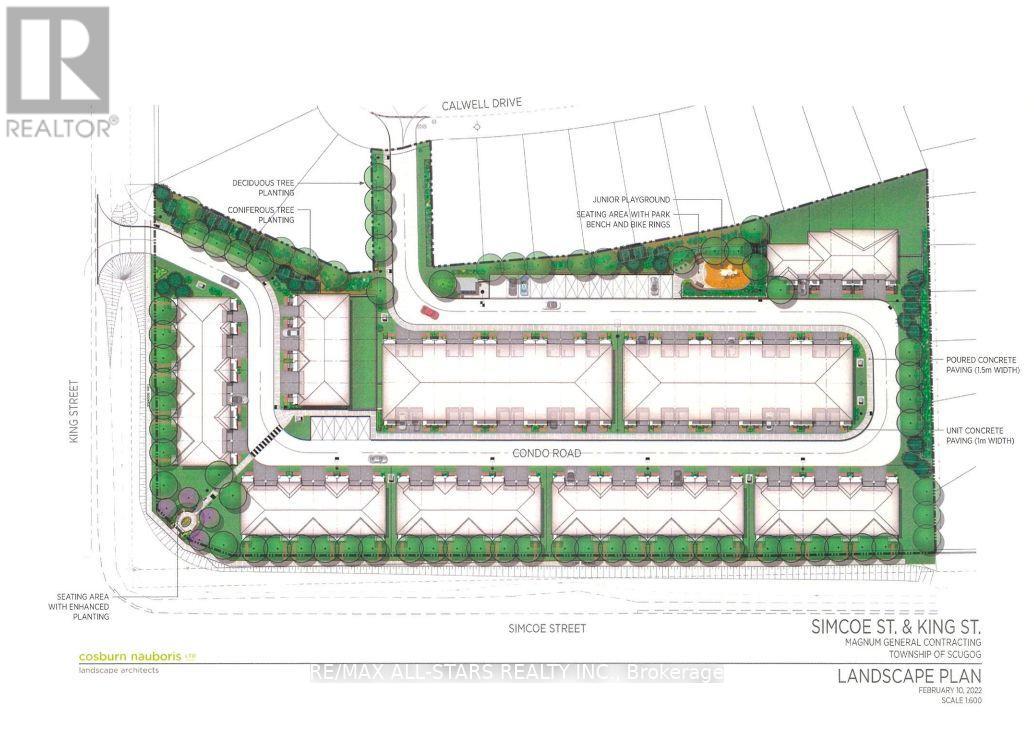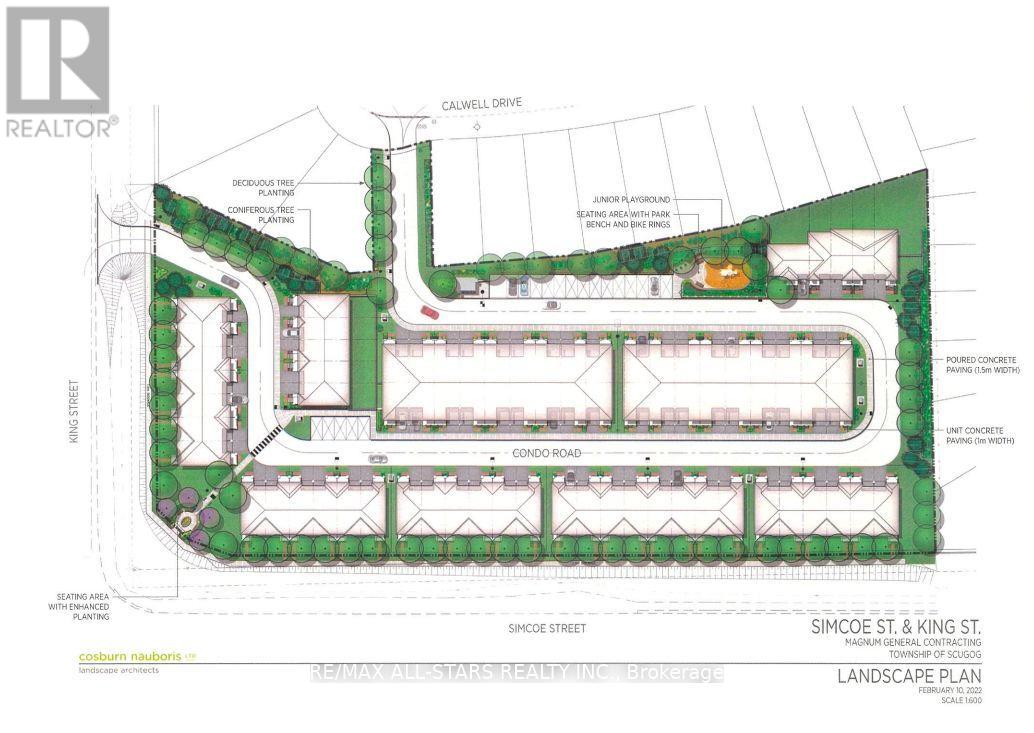28 Lynmont Road
Toronto, Ontario
Main floor only! Beautiful 3 Bedrooms 1 Full Washroom 2 Parkings upper-level unit in a quiet family-friendly neighbourhood. Hardwood floors, bright living room with pot lights, updated kitchen, private laundry, and separate entrance. Walking distance to Humber College, Etobicoke General Hospital, TTC, plazas, and upcoming LRT. Basement not Included Already Rented with Separate Entrance. Main floor tenants responsible for 60% of the utilities, lawn care & snow removal. (id:61852)
Century 21 People's Choice Realty Inc.
735 Apple Terrace
Milton, Ontario
Brand-new Single Home in Milton, a most sought-after neighborhood of The Sixteen Mile Creek! This exquisitely designed house is the ultimate combination of contemporary style and practical living, making it suitable for both professionals and families. Perfect for entertaining or daily living, this open-concept space boasts high ceilings, Large windows throughout, and a bright, airy design with smooth flow. Featuring 5 bedrooms with Den on Main plus Laundry on Upper Floor with plenty of storage space, a calm main bedroom with 2 Large Walk-in Closets, 5 piece Ensuite. The gourmet kitchen has Beautiful Modern Design, stainless steel appliances, stylish cabinetry, and a sizable Center Island and Pantry for creative cooking. A lot of natural light, improved curb appeal! Well situated in the affluent neighborhood, A short distance from supermarket stores, near parks, schools, upscale dining options, quaint stores, and quick access to the Highway. This exquisitely crafted residence in one of Halton's most desirable neighborhoods is the pinnacle of modern living. Don't pass up the chance to claim it as your own! Don't miss this one! (id:61852)
Royal LePage Premium One Realty
413 - 480 Gordon Krantz Avenue
Milton, Ontario
Modern Apartment Living, equipped with the latest smart technology for easy control. High 9-foot ceilings! The gourmet kitchen with kitchen island, quartz countertops, stainless steel appliances, Bedroom with large window, upgraded Ensuite bathroom. 250 sq feet of glass enclosed space that opens to the balcony. One parking space with EV Charger, a storage locker. Building amenities include a 24-hour concierge, ample visitor parking, a party Room, a Gym and Yoga studio Rooftop terrace with BBQ. (id:61852)
Century 21 People's Choice Realty Inc.
809 - 2111 Lake Shore Boulevard W
Toronto, Ontario
Fantastic " Corner Suite"!!! First Class Waterfront Building! "Newport Beach"! Spacious Layout!! Incredible Amenities! 24 Hours Security! A Must Show!!! Also Included is Unit 10, Level C, MTCC Plan 1352 (id:61852)
Homelife/response Realty Inc.
40 Dominion Road
Toronto, Ontario
Welcome to 40 Dominion Rd, an Incredible Rare Investment Opportunity Located South Of Lake Shore Blvd in the Heart of Long Branch. Steps away from the Long Branch GO Station, Marie Curtis Park, Trendy Shops and Major Highways with Direct access from Browns Line to Sherway Gardens, 427 and QEW/Gardiner. The Property Sits on a Very Large 45 x 150 ft Deep exterior Lot with an incredible Detached Double Garage complete with Electricity and Expansion Potential. This legal Triplex has 4 rentable units, including 2 very large 3-bedroom apartments on the 1st and 2nd floor, with an additional 2 lower units, each with 1 Bedroom and a large Kitchen/Living area. The Basement is complete with coin laundry and all windows are above grade. The unit has an excellent financial profile and a fantastic net operating income. If you are looking for a great return on investment with additional future upside Potential, Then Look no further, Your dream investment opportunity is here! **EXTRAS** This Property Also Qualifies For A 1290 sq ft Garden Suite Which Would Increase the Income and Value To The Owner. Property has a 4.5% cap rate. (id:61852)
Harvey Kalles Real Estate Ltd.
584 Curry Road
Penetanguishene, Ontario
Top 5 Reasons You Will Love This Property: 1) This generous 2-acre corner estate lot is fully cleared and ready to build, offering an exceptional opportunity in the highly desirable Midland Point area 2) The level property provides sweeping views of rolling farmland and forest, along with unforgettable sunsets in a serene natural setting 3) Enjoy direct access to nearby walking and biking trails that connect you to Tom McCullough Waterfront Park and Portage Park for effortless outdoor recreation 4) Just a short five-minute drive brings you to Midland and Penetanguishene, where marinas, charming shops, restaurants, and vibrant downtowns await 5) Surrounded by the scenic Georgian Bay shoreline, cultural attractions, and the iconic 30,000 Islands, offering peaceful country living with small-town charm. (id:61852)
Faris Team Real Estate Brokerage
81 Bayshore Drive
Ramara, Ontario
An incredible opportunity to build your dream home or cottage in this sought-after Bayshore Village Community. This premium vacant lot offers stunning views, breathtaking sunsets, and a peaceful lakeside setting. Enjoy exclusive access to year-round amenities including a clubhouse, private golf course, swimming pool, tennis courts, and 3 marinas. Just a short drive to Orillia and all local conveniences. An exceptional opportunity to create your own piece of paradise! Fully-serviced lot with snow removal, high-speed internet, satellite TV, underground hydro & phone, municipal water & sewer, and weekly garbage/green bin pickup. Only 10 mins to Brechin, 15 mins to Orillia & Casino Rama. (id:61852)
Century 21 Percy Fulton Ltd.
570 Curry Road
Penetanguishene, Ontario
Top 5 Reasons You Will Love This Property: 1) Discover 2.64-acres of fully cleared, level land, an ideal canvas for bringing your dream home to life with minimal site preparation 2) Enjoy sweeping vistas of rolling farmland and county forest, complemented by stunning sunset views that create a truly tranquil, natural backdrop 3) Located in the sought-after Midland Point area, this property offers exceptional privacy and serenity while remaining conveniently close to everyday amenities 4) Step directly onto nearby walking and biking trails that lead to Tom McCullough Waterfront Park and Portage Park, with Georgian Bay and the iconic 30,000 Islands just beyond 5) Only a 5-minute drive to Midland and Penetanguishene, where you'll find marinas, vibrant downtowns, boutique shopping, dining, historic charm, and a lively arts and culture scene. (id:61852)
Faris Team Real Estate Brokerage
13 Aldwinckle Avenue
Oro-Medonte, Ontario
This exceptional executive-style home offers a refined blend of luxury, space, and natural light throughout. The main living areas showcase a striking open concept design with soaring ceilings, oversized windows, and seamless flow between the kitchen, dining, and living spaces, creating an atmosphere that feels both grand and inviting. The kitchen is anchored by a substantial island and finished with premium cabinetry, sleek countertops, and high-end appliances, making it as functional as it is visually impressive. Architectural details, a statement staircase, and thoughtful finishes elevate the home well beyond standard builder construction.The primary suite delivers a true retreat experience, featuring an expansive layout, an oversized walk-in closet, and a spa-inspired ensuite with a freestanding soaker tub, glass-enclosed shower, and double vanity set against large windows that flood the space with natural light. Additional bedrooms are generously sized with clean, modern finishes and excellent closet space, offering flexibility for family living, guests, or home office use. Bathrooms throughout the home maintain the same high standard of design with contemporary fixtures and crisp, timeless materials.Outdoor living is equally impressive, with an elevated deck offering open views and a covered lower patio that extends usable space year-round. The exterior architecture combines modern siding with stonework for a polished, upscale appearance, while the setting provides privacy and a sense of openness rarely found in new construction communities. From the custom millwork to the carefully curated finishes, this property presents a rare opportunity to enjoy a luxury rental that feels distinctly owner-built, delivering comfort, sophistication, and exceptional design in every detail. (id:61852)
Flynn Real Estate Inc.
509a - 9608 Yonge Street
Richmond Hill, Ontario
Welcome To The Luxurious Grand Palace Condos, Extremely Rare 1300 Sq Ft Outdoor Terrace. Open Concept, Bright & Spacious 1307 Sq Ft Layout With 1330+ Sq ft Terrace & 2 Private Balconies. 2 Huge Bedrooms With 2 Full Baths. Beautifully Finished Full Size Kitchen, Dining & Living Area. Minutes To Richmond Hill GO Station, Hospital, Future TTC Subway Station. You Won't Miss Your Home With This Special And Rare Condo With Private Outdoor Terrace Larger Than Some Backyards. (id:61852)
North 2 South Realty
107 Lawrence Pilkington Avenue
Markham, Ontario
Detached 3-bedroom home on a premium corner in highly sought-after Cornell. Features hardwood flooring throughout main living areas & bedrooms, upgraded kitchen & baths and a finished basement with full bath & kitchenette; Ideal for in-laws or extended family. Detached garage with laneway access includes a fully equipped 2-bedroom coach house, perfect for extended family or tenants. Rare find offering versatility, privacy, and income potential. Steps to parks, schools, transit & more! (id:61852)
Century 21 Heritage Group Ltd.
810 - 1 Royal Orchard Boulevard
Markham, Ontario
Experience Refined Living In This Beautiful Corner Suite Residence Featuring Nearly 1,200 Square Feet Of Sophisticated Comfort In The Heart Of Royal Orchard's Most Coveted Neighbourhood. This Spectacular 3-Bedroom Suite Embodies The Perfect Balance Of Modern Design, Functionality, And Timeless Sophistication. A True Gem In A Highly Sought-After Community. Your Dream Pantry Awaits A Meticulously Designed, Custom-Built Space Offering Unmatched Organization And Elegance, Rarely Offered In Homes, Let Alone In Condominiums. Every Detail Has Been Thoughtfully Curated; Eat-In Kitchen Featuring A Large Custom Built-In Island That Can Seamlessly Transition Between Open-Concept And Enclosed Dining The Separate, Fully Enclosed Laundry Room Offers Enhanced Functionality And Privacy, Adding To The Everyday Comfort Of This Exceptional Suite. Enjoy Panoramic, Breathtaking and Unobstructed North-East Views On Your Over-Sized, Wrap-Around Balcony A Perfect Extension Of The Living Space, Offering A Tranquil Retreat High Above The City. The Open-Concept And Generously Sized Living Room Overlooks The Dining Room, Providing Ample Space And Versatility; Perfect For Entertaining, Ideal For Families, Professionals, Or Those Seeking A Spacious Upscale Space. An Impressive Primary Suite With Two Custom Walk-In Closets & Private Ensuite, The Second Bedroom With A Custom Walk-In Closet, & The Third Offers Two Closets Built For Sheer Convenience. Indulge In Our Unparalleled Fully-Equipped Recreation Centre Featuring A Basketball Court, Tennis Court, Gym, Pool, Sauna and More! Located Near Major Highways, Transit, Shopping, Golf, And Fine Amenities, This Prime Residence Won't Be Available For Long! (id:61852)
Cityscape Real Estate Ltd.
180 Mumbai Drive
Markham, Ontario
Location! Location! Very Bright & Spacious Remington Townhome 2 Storey Luxury Townhome End Unit W/Unobstructed View In A Desirable And Well-Established Community, 3 Bedrooms 3 Bathrooms, W/Private Backyard. Bright & Spacious Open Concept Floor Plan, 9' Ceilings With Modern Design. Large Walk-In Closet. Large Windows For Each Room, Modern Kitchen With Island And Brand New-Upgraded Appliances. Large Primary Bedroom W/Large His & Hers Walk-In Closet. Finished Basmt 2Brms, Wrm, Kitchen & Separate Entrance From The Garage. Steps To Aaniin Community Centre, Markville Mall & Hwy7/407. Close To Lush Parklands, Cycling Trails, And Markham's Best Schools And Shopping. (id:61852)
Homelife/future Realty Inc.
17 - 9 Phelps Lane Crescent
Richmond Hill, Ontario
Bright And Spacious Brand New Stacked Modern Townhouse Near Yonge Street. 9Ft Ceilings With Pot Light Though Out, Large Floor To Ceiling Windows For Excellent Day Light And Open Concept Kitchen. Spacious Rooftop Terrace And Two Balconies On 2nd & 3rd Floors. Convenient And Quiet Location. Close To Parks, Shopping, Grocers, Restaurants, Transit And Across From The Academy For Gifted Children. (id:61852)
Aimhome Realty Inc.
79 Hart Boulevard S
Clarington, Ontario
Beautiful main and upper-level unit available for lease in Clarington, featuring an open-concept living and dining area, bright eat-in kitchen, three spacious bedrooms, and a 4-piece bathroom with skylight; conveniently located close to all amenities, shopping, and transit, with tenants responsible for 70% of utilities. (id:61852)
Homelife Real Estate Centre Inc.
123 - 1711 Pure Springs Blvd Boulevard
Pickering, Ontario
Looks Like Brand New Bright Well Maintained Stacked Condo Townhouse For Lease, Huge ROOF Terrace on top, 9' Ceiling On Main Floor, Laminate Flooring, Kitchen With Quartz Counter & S/S Kitchen Appliances, Master Br With 3Pc Ensuite. Underground Parking And Locker. Appliances Include Fridge, Stove, B/I Dishwasher, Washer And Dryer, Non Smoke. (id:61852)
Homelife Silvercity Realty Inc.
5 - 823 Dundas Street E
Toronto, Ontario
Beautiful Townhome In Rivertown With 885 Sq.Ft. Inside & A 259 SqFt Private Rooftop Terrace Patio With Natural Gas BBQ. Ttc At Your Doorstep. Enjoy Riverdale, Leslieville, Chinatown East ,Don Valley Trail Network, Easy Access To Don Valley Parkway And Downtown Toronto. Plenty Of Storage W/ A Locker And Underground Parking Included. (id:61852)
RE/MAX Real Estate Centre Inc.
1058 Clipper Lane
Pickering, Ontario
Welcome to 1058 Clipper Lane, Pickering! This stunning freehold townhome offers 2 bedrooms, 3 bathrooms, and modern finishes throughout with NO MAINTENANCE or POTL FEES to worry about! Built in 2018 and tastefully upgraded, this home is truly move-in ready.Enjoy new flooring, fresh paint throughout, and a bright, open-concept layout perfect for everyday living. The modern kitchen features quartz countertops, a stylish, updated backsplash, and newer stainless steel appliances. Upstairs, you'll find two spacious bedrooms, upgraded bathroom vanities, and the convenience of second-floor laundry.Step out onto your private deck off the dining room perfect for morning coffee or entertaining guests. Additional features include garage access with an opener and pot lights throughout for a warm, contemporary touch. Located minutes from toprated schools, parks, golf courses, shopping, and easy access to Hwy 401 & 407, this home offers both comfort and convenience in one of Pickerings most desirable neighbourhoods. Absolutely perfect for first-time home buyers or those looking to downsize! (id:61852)
Royal LePage Terrequity Realty
1909 - 100 Echo Pt
Toronto, Ontario
Welcome To Unit 1909 At The Glenhurst Condos! This Bright And Spacious Unit Features 3 Large Bedrooms. Well Layout With Large Windows. Walkout To Spacious Large Balcony. Very Convenient Location, TTC @ The Door Step, 1 Bus To Subway, Easy Access To Hwy 401/404. Close To Everything. Walking To Bridlewood Mall, Supermarket, Library, Park, Medical Building, Shopping Center, Restaurants, Schools And More, Must See! 1 Parking Included. (id:61852)
Homelife/miracle Realty Ltd
Main - 104 Benleigh Drive
Toronto, Ontario
Bright and well-maintained home featuring an open-concept living and dining area with high ceilings and a floor-to-ceiling brick gas fireplace. Large windows provide excellent natural light. Updated kitchen with ample cabinetry, side entrance, window over sink, and modern appliances, including dishwasher. Offered unfurnished; all appliances included. Upper level offers three well-sized bedrooms and a bathroom with a window and a mirrored vanity. Upgraded windows throughout. Carpet-free flooring, recently painted. The main floor has a separate and exclusive full set of laundry with a laundry sink, as well as a 2-piece washroom. Perennial gardens and a spacious backyard. Located in a quiet, walkable neighbourhood close to schools, shopping, library, hospital, and TTC. Easy access to Hwy 401, 404, and DVP. Tenant to pay 70% of utilities. Key deposit $200. Tenant is responsible for yard maintenance and snow removal. Professionally managed by Sawera Property Management. (id:61852)
Homelife/miracle Realty Ltd
3 - 1641 Victoria Park Avenue
Toronto, Ontario
***LOWEST PRICE OPTION*** in a Prime East York Location! Bright and spacious 2-Bedroom + Den suite offering incredible value and convenience. Featuring a functional layout with updated kitchen and bathroom. Generous bedrooms plus a versatile den that's perfect for a home office or family room. Steps to shopping, transit, schools, parks, and the upcoming Eglinton LRT - an unbeatable location for commuters! Additional monthly utility charge $225. Move-in ready and available immediately! Enjoy comfort and convenience at an unbeatable price! (id:61852)
Forest Hill Real Estate Inc.
4 - 1641 Victoria Park Avenue
Toronto, Ontario
***UNBEATABLE VALUE*** in this Prime East York Location! Bright and spacious 3-bedroom unit featuring fresh paint, a newer kitchen, and updated bathroom. Conveniently located near Eglinton and Victoria Park with easy access to public transit, shopping, groceries, and the upcoming Eglinton LRT. Quick drive to the DVP and Eglinton Square. Parking included. Additional monthly utility charge $225. Move-in now!!! (id:61852)
Forest Hill Real Estate Inc.
1763 King Street
Scugog, Ontario
An exceptional 4-acre parcel zoned for residential development, ideally situated in the highly sought-after community of Port Perry. This rare offering comes with Draft Plan Approval for 78 townhomes, making it a turnkey opportunity for builders and developers alike. Perfectly located just minutes from schools, shopping, restaurants, and scenic waterfront parks, with easy access to major highways for a smooth commute to the GTA. Port Perry continues to attract homebuyers seeking small-town charm with big-city convenience and this site sits right at the center of it all. (id:61852)
RE/MAX All-Stars Realty Inc.
1763 King Street
Scugog, Ontario
An exceptional 4-acre parcel zoned for residential development, ideally situated in the highly sought-after community of Port Perry. This rare offering comes with Draft Plan Approval for 78 townhomes, making it a turnkey opportunity for builders and developers alike. Perfectly located just minutes from schools, shopping, restaurants, and scenic waterfront parks, with easy access to major highways for a smooth commute to the GTA. Port Perry continues to attract homebuyers seeking small-town charm with big-city convenience and this site sits right at the center of it all. (id:61852)
RE/MAX All-Stars Realty Inc.
