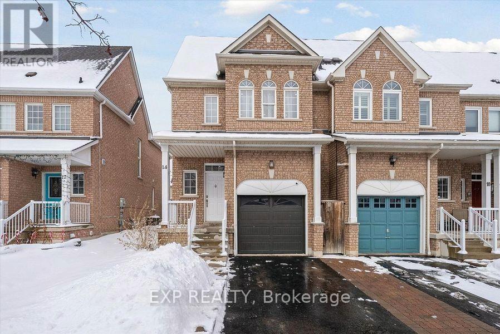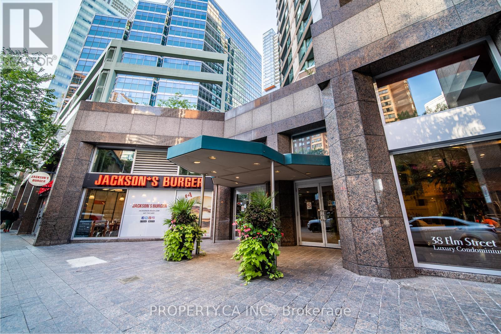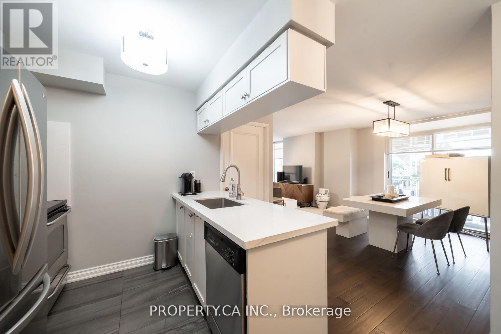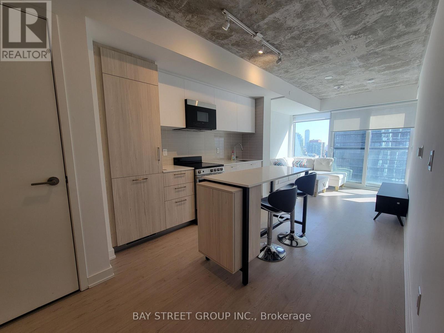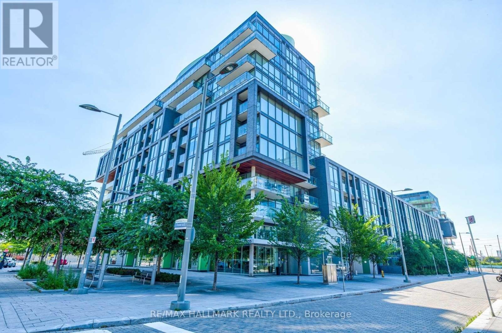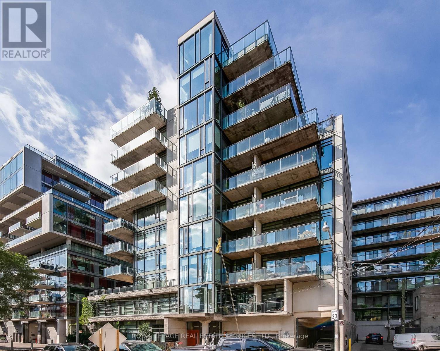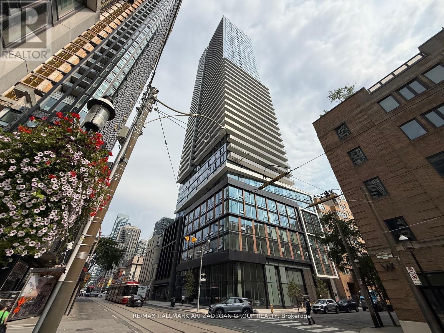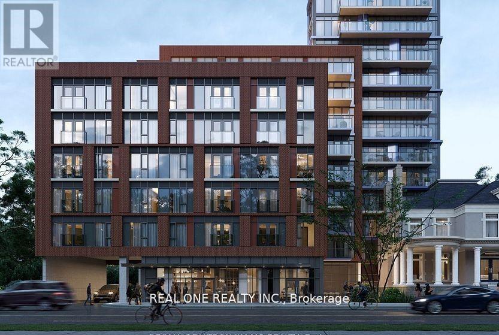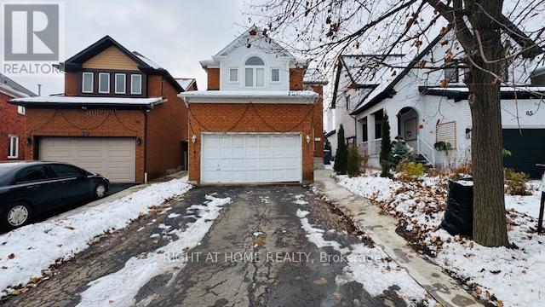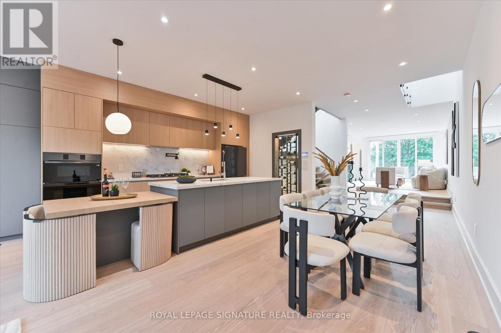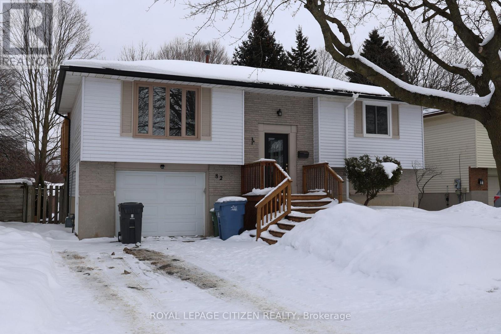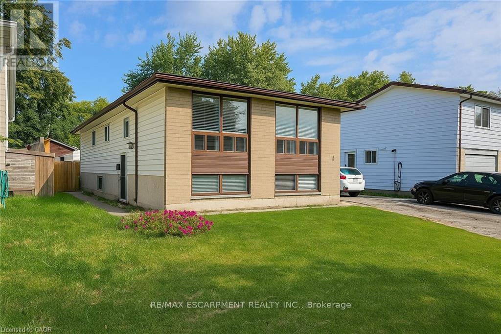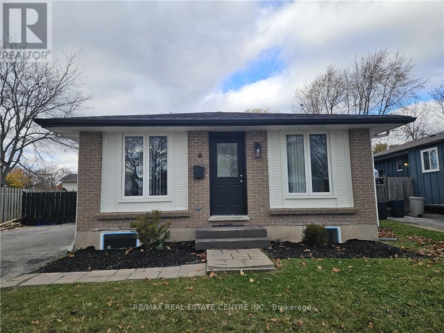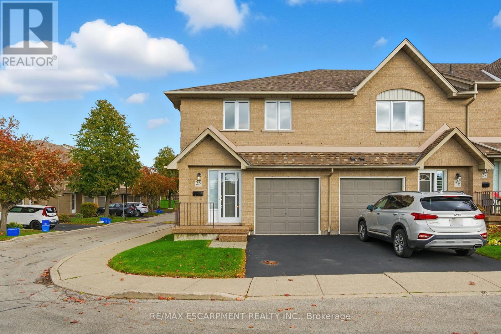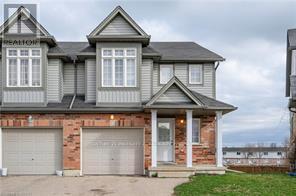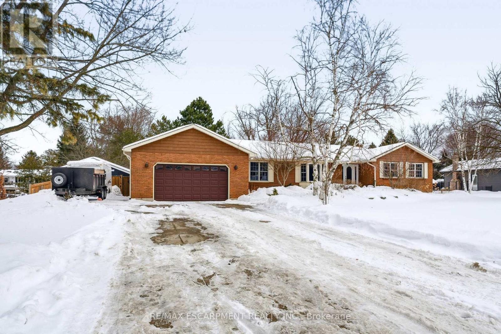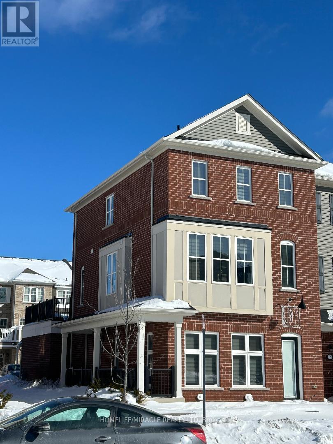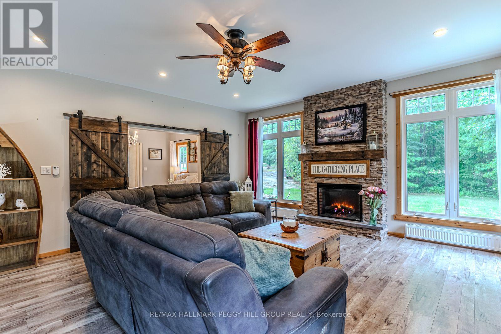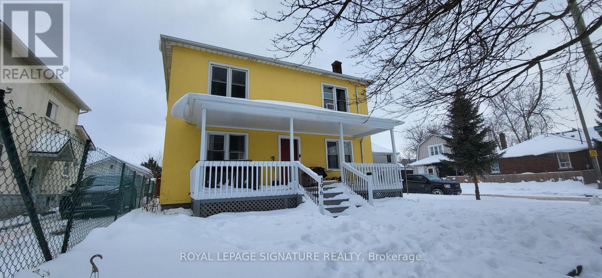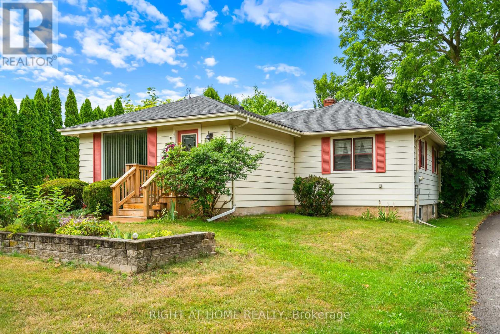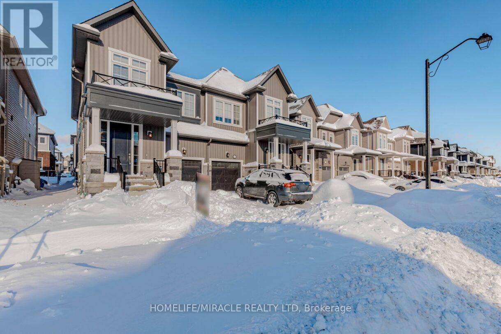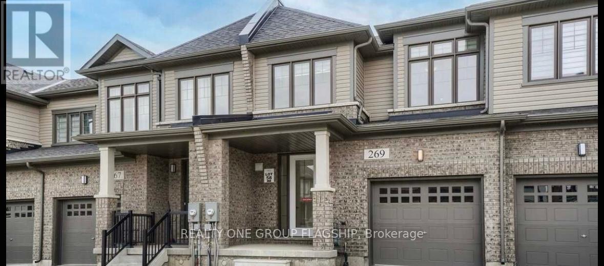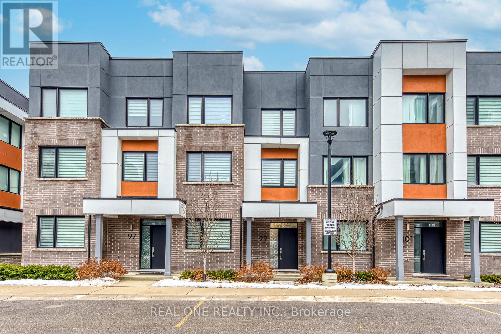14 Gateway Court
Whitby, Ontario
Bright and modern freehold end-unit townhome on a quiet court in North Whitby. Featuring 3+1 bedrooms, 3 bathrooms, open-concept main floor with hardwood floors and pot lights, and a newly upgraded kitchen with quartz countertops, modern cabinetry, backsplash, and stainless steel appliances. Main-floor laundry with garage access. Walkout to a large deck and private fenced backyard. Finished basement with rec room and storage. Freshly painted and move-in ready with recent updates including roof, garage door, central air, and new washer/dryer. Prime location close to Hwy 401/407, shopping, parks, schools, and all amenities. Hot Tub (Not functional) in the backyard not included in lease. (id:61852)
Exp Realty
1410 - 38 Elm Street
Toronto, Ontario
Sun-Filled Gem in the Heart of Downtown! Live where the action is in this bright, spacious1-bedroom suite surrounded by everything the city has to offer! Just steps to U of T, TMU, Eaton Centre, Yonge-Dundas Square, TTC, Financial & Entertainment Districts, top hospitals, and endless shopping & dining. Enjoy 24-hr security, amazing amenities, plus a newly renovated gym&sauna. Move-in ready just unpack and enjoy the city life! (id:61852)
Property.ca Inc.
202 - 60 St Clair Avenue W
Toronto, Ontario
Welcome to a boutique building in the highly sought-after Yonge and St Clair neighbourhood. Bring your pickiest clients to this completely renovated modern Corner Suite Spanning over 730 sq ft of open concept living space, including two spacious bedrooms both with windows, The wraparound windows brings in an abundance of natural light creating a bright and airy atmosphere. The updated kitchen is equipped with full-size stainless appliances, double sink, plenty of cabinets & Corian counters. 100% walk score. Minutes Away From 2 Subway Stations, Trendy Restaurants, Parks, top-notch Schools, St. Clair West streetcar right out front. Walking distance to Moore Park, Davisville, Forest Hill and Summerhill and Yorkville neighbourhoods, which means ample places to visit, shop, dine & drink. Near Parkette's or larger green spaces like David A. Balfour Park/Mt. Amenities available include a full gym, guest suites, security and concierge services, a party room and a separate conference room. Parking pre-paid for 1 year. (id:61852)
Property.ca Inc.
1303 - 65 Mutual St Street
Toronto, Ontario
Discover an exceptional opportunity with this brand new building nestled in the coveted Church-Yonge corridor! Experience an array of top-tier amenities, including a fully equipped fitness room, serene yoga studio, games and media room, and an inviting outdoor terrace with BBQ area. Enjoy the lush garden lounge, elegant dining room, versatile co-working lounge, and convenient pet wash and bike storage. Location couldn't be better-just steps away from a vibrant selection of shops, restaurants, parks, and public transit. Don't miss out on this amazing new condo near Yonge and Dundas Square. Den can be 2nd bedroom. 2 full bathrooms. Includes 1 bike storage as well (id:61852)
Bay Street Group Inc.
N416 - 455 Front Street E
Toronto, Ontario
This fully upgraded, designer-inspired one-bedroom plus den showcases chic, modern finishes and one of the building's most popular and functional 1+1 layouts. Located in a prestigious neighbourhood, enjoy unobstructed city views and abundant afternoon sun through floor-to-ceiling windows. Featuring quartz countertops, hardwood floors, smooth ceilings, and a refined designer aesthetic throughout-this is urban living at its finest. Internet provided by Beanfield included in maintenance fees. (id:61852)
RE/MAX Hallmark Realty Ltd.
409 - 10 Morrison Street
Toronto, Ontario
Rarely offered Fashion District Lofts! Vibrant King St West! Ultra stylish 1 bedroom plus den loft, with underground parking spot includes the rear, & super-convenient, large format locker right in front of your car. Renovated bathroom with custom b/i cabinetry, shelves & marble tile walk-in shower. Gourmet Scavolini kitchen with island is open to the living-dining with w/o to the large balcony. Hardwood floor, custom blinds, high ceilings, granite counters. Building includes visitor parking, bike locker rooms & a ground floor garden amenity space. Coffee shops, eateries, supermarkets, nightlife, a dog park, gyms, The Well, and Waterworks Food Hall all within walking distance. This boutique sleek contemporary soft loft building is the ultimate address for the Toronto urbanite. (id:61852)
Royal LePage Real Estate Services Ltd.
701 - 89 Church Street
Toronto, Ontario
BRAND NEW, SUN-SOAKED WEST-FACING STUDIO SUITE @ THE SAINT IN THE HEART OF DOWNTOWN!This bright, modern suite features a massive private terrace-perfect for entertaining, lounging, or creating a second living space during the warmer months. Steps to the Financial District, TMU, subway, parks, St. Lawrence Market, top restaurants, shops & more!Enjoy state-of-the-art amenities including outdoor BBQs, 24/7 concierge, fully equipped gym, yoga + spin studios, games room, indoor/outdoor zen garden, residents' lounge, rooftop terrace & media room. Move right in and live your best downtown life! (id:61852)
RE/MAX Hallmark Ari Zadegan Group Realty
815 - 308 Jarvis Street
Toronto, Ontario
1Yr New 3-bedroom plus den condo located in the heart of downtown Toronto* Stunning unit features 3 Spacious bedrooms All With Windows* Separate Den & 2 Bathrooms* Enjoy luxurious laminate flooring throughout & floor-to-ceiling windows* Amazing amenities including a Gym, Coffee bar, Library, Media/e-sports lounge, Workroom, rooftop terrace with BBQ, Party room &more* Situated at Jarvis/Carlton, you'll be just steps away from the city's best Dining, Shopping & Entertainment options, including the Eaton Centre!**The Financial District, Toronto Metropolitan University, George Brown College & many of Toronto's cultural Attractions are all within Walking Distance!! (id:61852)
Real One Realty Inc.
509 - 21 Grand Magazine Street
Toronto, Ontario
Rare opportunity to lease an exceptionally large 2-bedroom, 2-bath suite in the well maintained West Harbour City community. Offering over 1,000 sq. ft. of living space. Significantly larger than most downtown condos, this unit delivers outstanding value with a bright open-concept layout, two private balconies, modern kitchen with granite counters and stainless steel appliances, and generously sized bedrooms ideal for executive or work-from home living. Includes parking and locker located with parking in a professionally managed, quiet, and stable building known for long-term, AAA-caliber residents. Steps to the waterfront, CNE, transit, highways, and downtown conveniences-space, quality, and value rarely found at this price point. (id:61852)
Century 21 Leading Edge Realty Inc.
67 Sal Circle
Brampton, Ontario
3 bedroom detached house In desirable Springdale area. Main floor boasts combined living room/dining room. Open concept kitchen with pot lights and breakfast area with walk-out to the backyard. Finished basement with den, bedroom and kitchen area accessible directly from the garage. Make this house your home. Conveniently located minutes to schools, parks and shopping. Perfect for first time buyers ,renovators, contractors and handy people. (id:61852)
Right At Home Realty
24 Elmsdale Road
Toronto, Ontario
For the buyer who appreciates refined design and elevated living, welcome to 24 Elmsdale Rd: a one-of-a-kind architectural triumph where thoughtful creativity meets enduring craftsmanship.This executive residence stands apart with striking design elements rarely found elsewhere. From the moment you step inside, you're met with soaring floor-to-ceiling windows that bathe the home in natural light from morning to night even on the dullest of days. The space is artfully constructed around light, volume, and flow, with four open skylights on the second level pouring light through to the main floor a brilliant and intentional design choice that enhances connection across the homes two storeys.The main floor is a showpiece of sophisticated living and entertaining, anchored by a sleek chefs kitchen featuring a built-in wine rack, ample custom cabinetry,and an inspiring layout. Thoughtful touches like the second-level office nook provide a balance of form and function for modern living. Upstairs, you'll find four generously sized bedrooms, including a serene principal retreat with a spa-inspired ensuite a space designed to relax, restore, and rejuvenate.The fully legal lower-level suite offers unmatched versatility and style. With heated floors, oversized windows, a separate entrance and HVAC system, and a walkout to a private sitting area,its an ideal in-law suite, guest retreat, or luxurious mortgage helper perfect for multigenerational families or discerning investors. Located in a warm, established, and community-oriented neighbourhood where families put down roots for generations, 24 Elmsdale Rd is more than a home, it's a lifestyle choice for those who expect more. (id:61852)
Royal LePage Signature Realty
82 Steffler Drive
Guelph, Ontario
Beautiful raised bungalow located in Guelph's desirable South End, situated on a premium 50-ft fully fenced lot backing directly onto Staffler Park. Surrounded by mature trees, this home offers exceptional privacy and a quiet park-side setting. The main level features a bright and functional layout with three well-sized bedrooms and a full bathroom. The living and dining area provide comfortable everyday living, with walk-out access to a large rear desk overlooking the backyard and park. The finished lower level includes a carpeted recreation room, an additional bathroom, and walk-out access, offering flexible space for family living, home office use, or entertaining. Ample storage is available throughout the home, including an attached garage. Conveniently located close to schools, parks, trails, shopping, restaurants, public transit, and major routes including the Hanlon Expressway and Highway 401. Located in a quiet well-established neighbourhood with the rare benefit of direct park access. (id:61852)
Royal LePage Citizen Realty
1 - 16 Garrow Drive
Hamilton, Ontario
Bright and clean main floor unit on the West Mountain available for lease with April 1. Spacious eat-in kitchen with white cabinetry, abundant natural light, and large windows throughout. This main floor unit features three bright bedrooms and one full bathroom. Exclusive use of the rear yard and shed. Two parking spaces included on the right side of the driveway. Tenant responsible for 60% of gas and water and 100% of hydro. Conveniently located seconds to highway access and minutes to schools, including Mohawk College. Walking distance to parks and the Garth Reservoir. Close to all major amenities in a quiet neighbourhood. (id:61852)
RE/MAX Escarpment Realty Inc.
Upper - 6 Patience Crescent
London South, Ontario
Cozy 3-bedroom, 1-bathroom main level of this amazing fully-renovated home in London, available starting February 1st (or flexible). This recently renovated unit offers a modern and comfortable living space, HUGE BACKYARD!, perfect for families. With two dedicated parking spots, you'll have plenty of room for your vehicles. Located in a safe, friendly neighborhood, this unit provides the convenience of easy access to main highways and dozens of commerces, restaurants, and entertainment places, nearby mall, making daily errands and commutes a breeze. This unit offers great value for those looking for a modest yet well-appointed home in a middle-class area. Don't miss out on this opportunity-contact us today to schedule a viewing! 2 PARKING SPOTS INCLUDED. (id:61852)
RE/MAX Real Estate Centre Inc.
25 - 100 Vineberg Drive
Hamilton, Ontario
Welcome to this beautifully renovated 2-storey end unit townhome featuring 3 bedrooms and 2.5 bathrooms. The main floor is bright and inviting, with large windows and a modern updated kitchen with brand new cabinets and countertops, and some newer appliances. Upstairs, you'll find 2 good sized bedrooms and the spacious primary suite offers his and hers closets along with a private ensuite. The finished basement provides additional living space for a family room, office, or gym. Condo fees include roof, windows, cable, lawn care, main road snow removal, and exterior maintenance (driveway snow removal not included). Conveniently located close to all amenities and highway access-just move in and enjoy. Updates: include but not limited to, bathrooms (vanity, countertops, mirror and lights 2025), kitchen (2025), A/C (2025), pot lights (2025). (id:61852)
RE/MAX Escarpment Realty Inc.
Upper - 77 Iron Gate Street
Kitchener, Ontario
Excellent Location! Well-Maintained 3 Bed, 3 Bath Semi-Detached Home for Lease Just Minutes to The Boardwalk, Waterloo & Laurier Universities, Medical Centre, Shopping, Restaurants, Schools & Parks. Open Concept Main Floor with Functional Kitchen, Dining Room & Bright Living Area with Walk-Out to Deck & Large Backyard. Spacious Primary Bedroom with Walk-In Closet & 3 Pc Ensuite.Includes Fridge, Stove, Dishwasher, Range Hood, Central A/C, ELFs, Washer & Dryer. Basement Not Included. Separate Laundry for Upper & Lower Tenants. Tenant to Pay 70% of Utilities. (id:61852)
Century 21 Property Zone Realty Inc.
41 John Martin Crescent
Hamilton, Ontario
Welcome to this amazing bungalow offering the perfect blend of space, comfort, and opportunity, all set on an impressive 0.6-acre fully fenced lot ideal for families craving room to grow.Step inside to an updated main floor designed for both everyday living and entertaining. A bright and welcoming family room with a beautiful bay window fills the space with natural light, while the separate dining room provides the perfect setting for hosting holidays and special gatherings. The expansive kitchen offers generous square footage and endless potential to design and customize your dream chef's kitchen exactly to your taste.The cozy open-concept living room is accented by a charming corner gas fireplace and features patio doors that lead directly to the backyard deck, creating seamless indoor-outdoor living. The spacious primary bedroom retreat includes an updated 4-piece ensuite and a walk-in closet. Main floor laundry adds convenience and provides direct access to the oversized double car garage.The partially finished basement presents incredible flexibility, already offering a fourth bedroom and additional space awaiting your finishing touches, whether you envision a recreation room, home gym, office, or in-law potential, the space is there to work with.Outside, the property truly shines. The massive concrete driveway accommodates 6+ vehicles, plus additional parking beside the garage, perfect for trailers or toys. A desirable 35 ft x 25 ft WORKSHOP in the rear yard is ideal for hobbyists, contractors, or extra storage needs.The backyard is built for entertaining and family fun, featuring a stunning two-tier composite deck with built-in lighting, a gazebo for relaxing summer evenings, and a dedicated kids' playground area. With space, privacy, and endless possibilities, this exceptional bungalow offers a rare opportunity to enjoy country-sized living just minutes from city conveniences. (id:61852)
RE/MAX Escarpment Realty Inc.
6 - 22 Spring Creek Drive
Hamilton, Ontario
Rarely Offered Corner Fantastic LIVE/WORK 2145 Sqft TOWN HOME In The Heart Of Waterdown! Working From Home & Looking For A Formal Office Space? Or Have A Business Looking For a Fantastic Store Front Location This May Be The Ideal Perfect Property For You! With Separate Entry Door Leading To Entrance Foyer To Living Space With Access To A Huge 2 Car Garage ++. 1703 Sqft Open Concept Living Place Offers A Bright Sun filled High Ceiling Family Rm Open to Dining, Breakfast & Kitchen Leading To A Large Deck Balcony To Entertain Family/Guest with Upstairs Laundry. Staircase leads to Top Fir Large Bright Sun filled Prime Br Offers W/I Closet & 3 Pc Ensuite Privilege & 2 Medium Size Br With Hallway Leading To 3 Pc Common Wr & Linen Closet. Commercial Space-442 Sqft Of Office Space Or Personal Service Space With Great Street Exposure Equipped With High Ceiling, Pot lights, 2 Pc Ensuite, Closet Leading to Crawl Basement For Extra ,Freshly Painted, Minutes To Hwy 407/403, Go Train Stn. Rent Listed Is For Residential Use Only. If Used For Commercial, See Commercial Listing for Rent. (id:61852)
Homelife/miracle Realty Ltd
1450 Beiers Road
Gravenhurst, Ontario
FULLY REMODELLED MUSKOKA RETREAT ON 1.76 PRIVATE FORESTED ACRES WITH SOARING CATHEDRAL CEILINGS, A CUSTOM MUSKOKA SUNROOM, & A 30 X 30 FT SHOP WITH DOUBLE BAY DOORS! Tucked away on 1.76 acres of private, forested land, this extraordinary Muskoka retreat combines natural beauty with stunning upgrades and year-round comfort. Located just down the road from McLean Bay and Sopher's Landing Marina, and only 10 minutes to downtown Gravenhurst, you are surrounded by lakes, trails, golf, and natural splendour, yet close to every convenience. Designed for outdoor enjoyment, the home boasts a wrap-around deck, a luxurious newer hot tub with a pergola, a charming 3-season bunky for guests or creative use, and a newly built 30x30 ft shop with double bay doors, ideal for car enthusiasts, hobbyists, or seasonal storage. An oversized driveway provides ample space for vehicles, RVs, boats, and other recreational toys. Inside, the striking open-concept design flows seamlessly through the kitchen, dining and living areas beneath soaring cathedral ceilings, while oversized windows frame serene forest views and flood the home with natural light. The inviting living room features a cozy stone-detailed fireplace, rustic exposed beams, and sliding barn doors leading to a primary suite with a walk-in closet and a spa-like 3-piece ensuite with a deep soaker tub. A custom Muskoka sunroom extends from the primary suite for quiet mornings or evening relaxation. Two additional bedrooms and a 4-piece bath complete the main level, while the walkout basement with a dry bar and electric fireplace provides versatile in-law suite potential or a stylish entertainment space. Completely remodelled with a thoughtfully designed addition, this home is finished with artisanal details, including a hand-milled white ash staircase. A true Muskoka sanctuary, this property offers the privacy, craftsmanship, and lifestyle you've been dreaming of - ready to be enjoyed in every season! (id:61852)
RE/MAX Hallmark Peggy Hill Group Realty
196 Ross Street
Welland, Ontario
Welcome To An Excellent Investment Opportunity In The Heart Of Welland! This Solid Fourplex Is A Rare Find For Savvy Investors Looking To Add A Multi-Unit Property To Their Portfolio. Over +$72k in annual income, cashflow machine! Featuring Separate Hydro Meters For Each Unit Plus A House Meter, This Property Offers Added Convenience And Long-Term Cost Efficiency. This Multi-Unit Property Is Zoned Residential Medium Density (RM), Allowing For Excellent Flexibility And Future Potential. Mechanically updated w/ breaker panel, vinyl windows and, boiler! Ideally Located On Ross Street In A Mature, Central Neighbourhood, This Property Is Close To Public Transit, Schools, Parks, Shopping, And Everyday Amenities. Minutes To Downtown Welland, The Welland Canal, Niagara College, And Easy Access To Major Roads Connecting You To Niagara Falls, St. Catharines, And Hwy 406. With Strong Rental Demand In The Area And A Growing Community, This Fourplex Presents An Excellent Opportunity For Steady Cash Flow And Future Appreciation. A Smart Addition To Any Investment Portfolio In One Of Niagara's Up And-Coming Markets. (id:61852)
Royal LePage Signature Realty
15756 Niagara Parkway
Niagara-On-The-Lake, Ontario
Welcome to 15756 Niagara Parkway. Peaceful and private living and only minutes to the Old Town historic area of Niagara on the Lake. This bungalow has 3 bedrooms total, 1 full bath, large living and dining room, great for those family gatherings and entertaining. The lower level is 80% finished where you will find a family room, 1 bedroom and the laundry area. When you enter the home you will feel how light and bright it is with a large picture window in the front living room! Fabulous opportunity to renovate or build from scratch. The appliances are newer, AC 2024, New sump pump + back up, owned water heater and the septic has been recently inspected. Plenty of space for parking and a very deep lot at 198 ft! Don't hesitate, come by and visit your new home in Niagara on the Lake. (id:61852)
Right At Home Realty
65 Conboy Drive
Erin, Ontario
Beautiful 2024 Built 4 Bed Semi-Detached in fast growing Erin Glen Community of Erin. This modern Semi-Detached got enhanced builder upgrades and very functional open concept layout.9 Ft Ceilings and lot of windows for bright natural light. Very Spacious Great Room with upgraded flooring from builder throughout the main floor. Enhanced Kitchen with SS Appliances and Centre Island combined with huge breakfast area W/O to backyard. Big windows and modern Zebra blinds. Second floor offers 4 generous sized bedroom. Masters bedroom has ensuite bath and Walk/in Closet. Other 3 Bedrooms has huge closets and windows for sunlight. House has Upgraded bathrooms. Full Basement with lot of future potential. Attached Garage and Spacious Driveway for parking. Ideal location with few minutes drive to Peel Region Brampton, Guelph and Orangeville. Opportunity to live in New Community with easy access to the GTA. Close to parks, schools, trails, and local amenities. (id:61852)
Homelife/miracle Realty Ltd
269 Provident Way S
Hamilton, Ontario
Family Home Townhouse In The Emerging Community Of Mount Hope. No Homes In The Back. 3 Bedrooms, 2.5 Baths, Open Concept Main Area With High 9Ft Ceilings, Hardwood And Broadloom Flooring Throughout, Eat-In Kitchen With Stainless Steel Appliances. Spacious Principal Bedroom W/ Walk-In Closet And Large Ensuite. Close To Highways, Shopping (id:61852)
Realty One Group Flagship
99 Grovewood Common
Oakville, Ontario
Bright & Spacious 3 Bedroom & 3 Bath Townhouse in Desirable Glenorchy Location with 1,908 Sq.Ft. of Above-Ground Living Space on 3 Levels! Upgraded Open Concept Kitchen Boasts Centre Island, Granite Countertops, Subway Tile Backsplash, Stainless Steel Appliances, Ample Cabinet Space & Walk-in Pantry! Bright Dining/Breakfast Area with Feature Wall & W/O to Large Open Balcony. Spacious Great Room with Office Nook, Modern Feature Wall & Large Windows. Upgraded 2pc Powder Room Completes the Main (2nd) Level. 3 Bedrooms, 2 Full Baths, Large Linen Closet & Convenient Upper Level Laundry Room on 3rd Level. Primary Bedroom Features Chic Feature Wall, Plus W/I Closet with Large Window & Upgraded 3pc Ensuite. Smooth 9' Ceilings Through Ground & Main Levels / 8' Ceilings on 3rd Level. Lovely Family Room (or Office) with Large Window on Ground Level, Plus Convenient Access to 2 Car Garage. Freshly Painted & Move In Ready!! Fantastic Condo Complex in Desirable Glenorchy Location Just Minutes from Parks & Trails, Top-Rated Schools, Hospital & Oakville's Thriving Uptown Core with Shopping, Restaurants & Many Amenities! (id:61852)
Real One Realty Inc.
