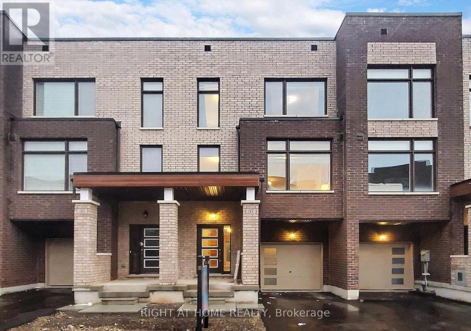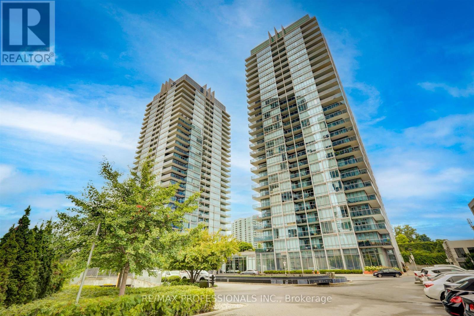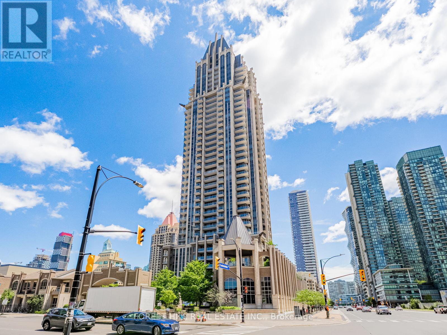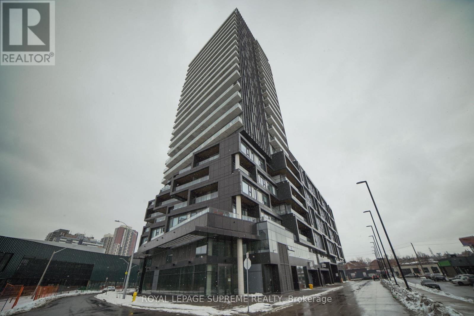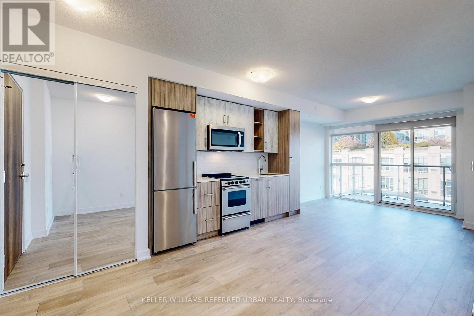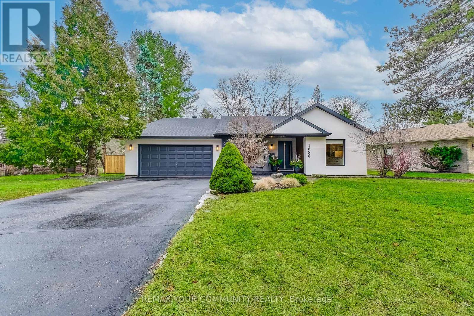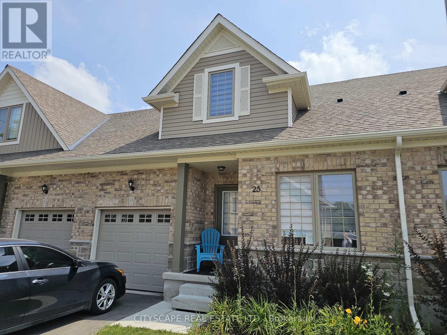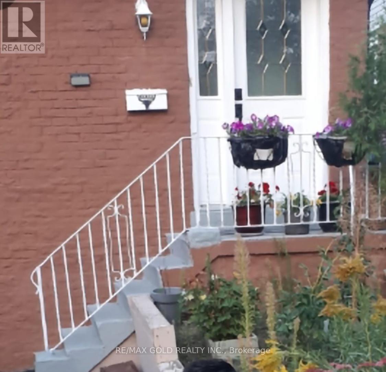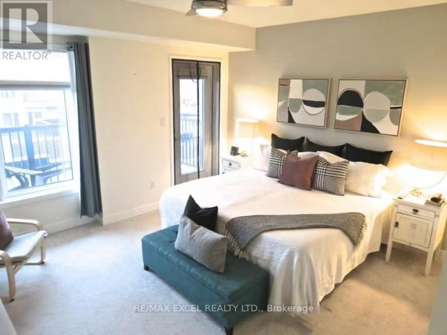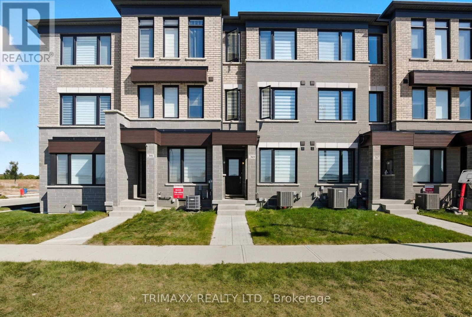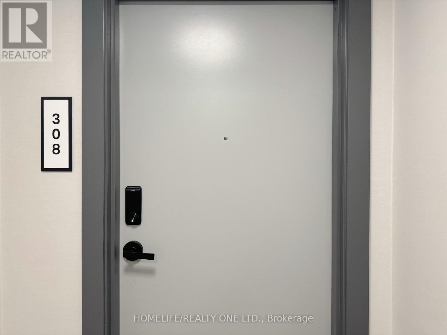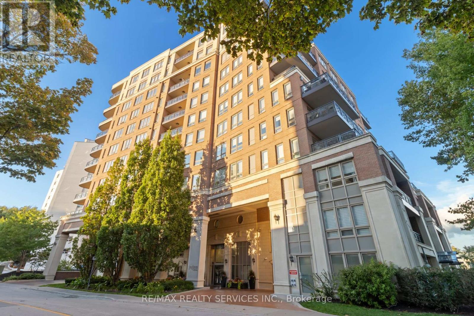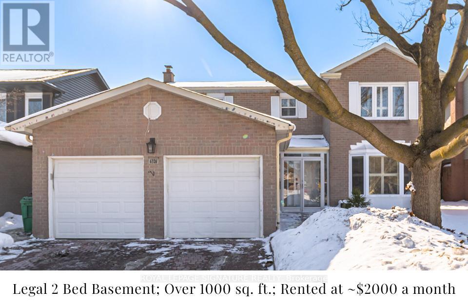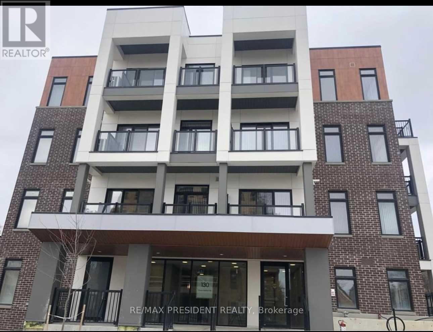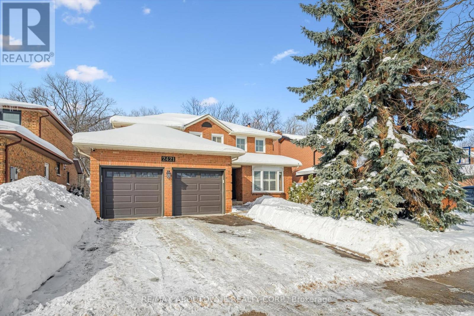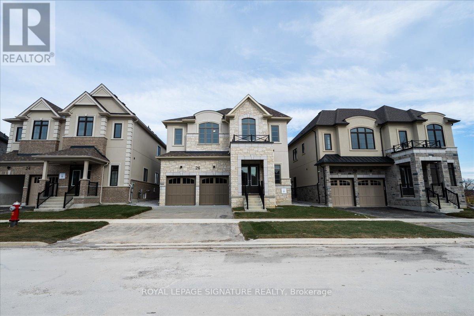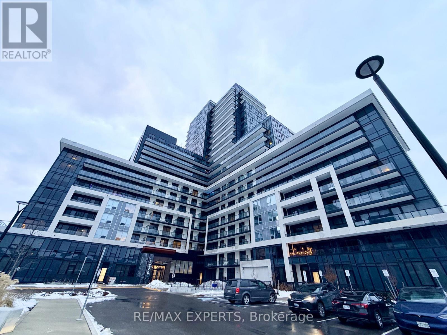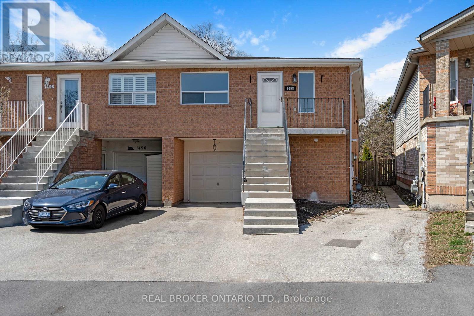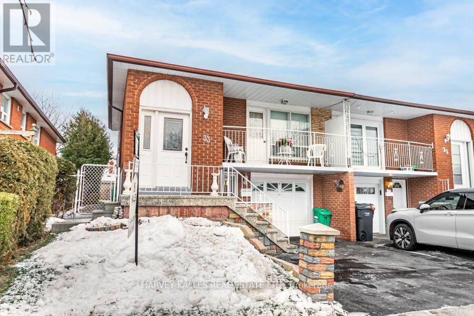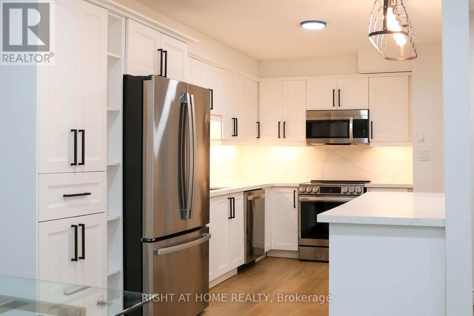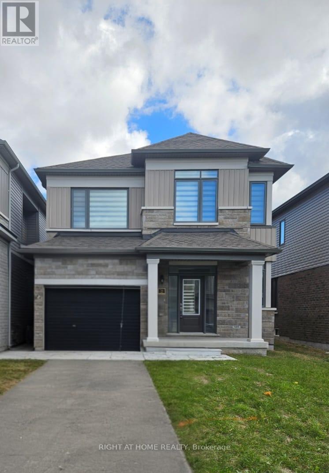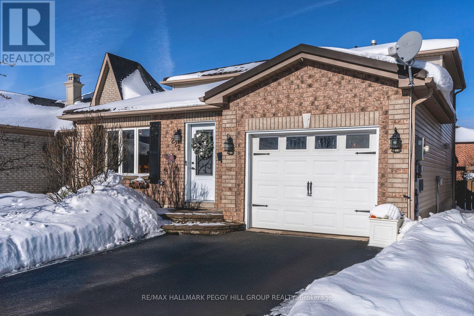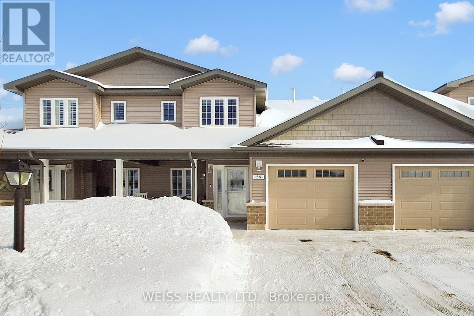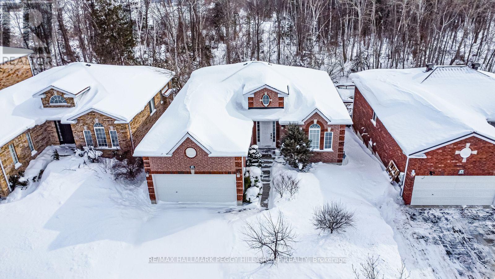37 Queenpost Drive
Brampton, Ontario
2.5-Year-Old 3 Bedroom 3 Washroom Townhouse In High Demand Credit Valley Area. Modern 3-storey. Townhouse Sits On A Premium Lot With 2,249 Sq Ft Of Living Space. Upgraded Kitchen &Washrooms. Spacious, Bright Open Concept With 10 Ft Ceiling On 2nd Floor, Backing Onto Ravine.Walking Distance To Bus Stop & All Amenities. Seeing Is Believing. (id:61852)
Right At Home Realty
1511 - 90 Park Lawn Road
Toronto, Ontario
Over 1050 sq ft Bright and modern corner suite in sought-after Mimico offering a functional open-concept layout and floor-to-ceiling windows with unobstructed views and wrap around balcony (150 sq ft) . Contemporary kitchen with integrated appliances and stone countertops, spacious living/dining area, and well-sized bedroom with ample closet space. Enjoy a private balcony, stylish finishes, and a well-maintained building with premium amenities. Prime location steps to Humber Bay Shores, waterfront trails, parks, transit, shopping, and quick access to downtown Toronto and major highways. Ideal for professionals seeking comfort, convenience, and lifestyle. (id:61852)
RE/MAX Professionals Inc.
602 - 388 Prince Of Wales Drive
Mississauga, Ontario
Welcome To Suite 602 This 961 Sqft Corner Two Bed/Den/Two Baths W/South West Views of the City -Located in City Centre neighbourhood, Ample Windows for Natural Light-High Ceilings-Wood floors-Large Open Balcony-Welcoming Foyer-Bedrooms on Opposite sides-Large Separate Room "Den"-Two/Tandem Underground Car Garage for Two small vehicles-Garage/locker combo P1-50- A real DelightCondo in the Heart of The City of Mississauga: parks, shopping & transit (id:61852)
Forest Hill Real Estate Inc.
1301 - 10 Graphophone Grove
Toronto, Ontario
Welcome to the Future of Urban Living at Galleria on the Park! This pristine, 1-bedroom suite at 10 Graphophone Grove offers the perfect blend of sleek modern design and functional comfort. Located in Toronto's most exciting new master-planned community, this home features soaring 9-ft ceilings, floor-to-ceiling windows that flood the space with natural light, and a spacious balcony with South views of the city skyline.The gourmet kitchen is a chef's dream, featuring integrated stainless steel appliances, premium quartz countertops, and designer cabinetry. Retreat to a bright primary bedroom with ample storage, complemented by high-end laminate flooring throughout.World-Class Amenities Include:12th Floor Rooftop Pool & Sun Deck with Cabanas.State-of-the-Art Fitness Centre & Yoga Studio.Social Lounge, Co-working Space, and Private Movie Theatre.24-Hour Concierge and Pet Spa.Unbeatable Location. A commuter's paradise-just minutes to the TTC, UP Express, and GO Transit. Explore the trendy shops, craft breweries, and cafes of Geary Ave and the Junction. (id:61852)
Royal LePage Supreme Realty
711 - 251 Manitoba Street
Toronto, Ontario
Stop settling for a layout that looks good online and feels cramped in real life. This 7th-floor 1 bedroom plus open-concept den at 251 Manitoba St is all about smart design and real, usable space. The best part of this floor plan is the efficiency, no weird angled hallways, no wasted square footage, just clean lines and close to 100 percent utilization. Floor-to-ceiling windows flood the suite with natural light, and the west-facing view looks over the quiet courtyard and rooftop gardens. The balcony can handle more than a bistro set, so you can actually enjoy it. The open den sits at the front and works perfectly as a work-from-home setup, a drop zone, or extra storage without eating into your living area. Upgraded sunscreen shades in the bedroom keep it bright without the glare. Step into a sleek lobby with 24/7 concierge, then take advantage of amenities that genuinely raise your quality of life: gym, yoga and spa space, and an infinity pool. Smart, bright, and easy to live in. (id:61852)
Keller Williams Referred Urban Realty
1688 Missenden Crescent
Mississauga, Ontario
Experience exquisite elegance in this expertly remodeled backsplit in prestigious Clarkson, just steps away from the Lake. Offering 2,850 SF of refined living space, this 4+1-bed, 3-bath residence immediately impresses with it's soaring cathedral ceiling and flowing open concept layout, thoughtfully designed for elevated family or executive living. Bring out your inner chef with a bright kitchen lined with gleaming polished quartz counters and backsplash, custom cabinets and built-in high-end Bosch appliances. The central floating staircase leads you to the second floor bedrooms, with gorgeous views of the expansive 95 x 155 lot. Sophisticated ambiance lives in the ground floor family room, with its stunning fireplace feature wall giving the home a grand appeal. Direct access to the sprawling backyard, perfect for al fresco dining, with ample room for play, gardening, and relaxation. Located just minutes away from various parks and walking trails, Clarkson GO Station, Lake Ontario, Rattray Marsh, Port Credit and Downtown Oakville. Created for memorable moments inside and out, this home is the definition of luxury, comfort, and style. (id:61852)
RE/MAX Your Community Realty
25 Braida Lane
Halton Hills, Ontario
Welcome to 25 Braida Lane, a spacious and stylish 3-bedroom, 3-bathroom freehold townhome nestled in one of Acton's most family-friendly and growing communities. Offering over 1,700 sqft of living space, this beautifully designed home is perfect for families, professionals, or investors looking for a turnkey property with modern finishes and incredible convenience. Bright, Open-Concept Living Spaces The main level welcomes you with a generous foyer featuring tile flooring and a closet, leading into a spacious open-concept kitchen, dining, and living area-perfect for entertaining. The kitchen boasts tile flooring, ample prep space, and flows seamlessly into the dining area, while the living room features rich hardwood flooring, large windows, and plenty of room to gather. A main-floor bedroom with broadloom flooring and a large window provides flexible space-ideal for a guest room, home office, or playroom. Spacious Bedrooms with Private Ensuites Upstairs, the primary suite offers a peaceful retreat with broadloom flooring, a large walk-in closet, and a private 3-piece ensuite. The third bedroom is equally impressive, featuring its own 4-piece ensuite, broadloom flooring, and a sunlit window. A dedicated laundry room with tile flooring and a sink adds to the home's practicality and convenience. Basement with Endless Potential The unfinished basement is perfect for creating a future rec room, home gym, in-law suite, or additional bedroom. Prime Acton Location with Nearby Amenities Located in the heart of Acton, you're steps away from parks, schools, shops, and the GO Train for an easy commute to the GTA. Enjoy weekend strolls by Fairy Lake, grab your essentials at local markets, or take a quick drive to nearby Georgetown and Milton. With easy access to Highway 7 and 401, this home offers the perfect balance between small-town charm and big-city convenience. (id:61852)
Cityscape Real Estate Ltd.
6387 Chaumont Crescent
Mississauga, Ontario
Basement of a semi-detached house with two bedroom, one bath, kitchen, one parking available to move in. Its on a quiet street in a nice neighborhood of Meadowvale. Suitable for a small family. No smoking, No pets. Tenant pays 30% utilities. Close to daycare and school. Bus stop is close by. Prestigious Meadowvale Town Centre is on a walking distance. (id:61852)
RE/MAX Gold Realty Inc.
70 William Duncan Road
Toronto, Ontario
Luxury freehold townhome with a private backyard & car garage, 9ft ceilings throughout , A large master bedroom on the third floor is available for lease. This level has only the master bedroom, offering extra privacy. The room features two closets and a private ensuite bathroom.Utilities are split among occupants. Parking is available for an additional fee ($100) if needed. Conveniently located next to Downsview Park and all amenities, Super Marketing, and ect. (id:61852)
RE/MAX Excel Realty Ltd.
389 Inspire Boulevard
Brampton, Ontario
Welcome to modern Elegance with this nearly new executive Townhome featuring 3+1 Bedrooms and 4 Baths. Designed with comfort and style in mind also has the potential to build a finished basement. It offers hardwood floors, high ceilings, a fireplace in the living area, and sun-filled spaces throughout. The chef's kitchen boasts quartz countertops, premium appliances, like ensuite and walk-in closet add a touch of luxury. With a versatile ground-level family and a spacious peninsula perfect for gatherings. A private terrace and primary suite with spa-room, direct garage access, and a prime location near Walmart, banks, dollar store shopping, dining, and transit, this home combines upscale living with everyday convenience (id:61852)
Trimaxx Realty Ltd.
308 - 758 Dovercourt Road
Toronto, Ontario
Brand new one-bedroom suite in Motto Condos, ideally located between Ossington and Dufferin subway stations at Bloor & Dovercourt. Enjoy unmatched convenience with seamless access to Toronto's transit network right outside your door. Live in vibrant, creative community surrounded by entrepreneurs, artists, designers, and thinkers. steps to U of T, GO transit, TTC streetcar routes, and world-class shopping. Bike to nearby trails, unwind at Christie Pits, or enjoy the many neighbourhood parks. Experience the best of city living with craft breweries, comedy clubs, diverse dining, and endless entertainment at your doorstep. (id:61852)
Homelife/realty One Ltd.
1003 - 111 Forsythe Street
Oakville, Ontario
Breathtaking Lower Penthouse with 2 side-by-side parking spaces equipped with EV charging & oversized locker. Custom upgrades throughout with soaring ceilings & open layout. Downsview kitchen with Wolf/Sub-Zero appliances. Primary suite offers walk-in closet & spa-like ensuite with heated floors. Private den with custom Murphy bed, currently used as 2nd bedroom. Spacious dining area opens to balcony with stunning water views. Luxury living at the downtown waterfront. (id:61852)
RE/MAX Realty Services Inc.
6326 Millers Grove
Mississauga, Ontario
Beautifully maintained 4-bed detached home with a legal 2-bed rentable basement in desirable Meadowvale. Approx. 2,500 sq ft above grade (+1,200 sq ft basement finished in 2023), this home offers a classic layout: separate living, dining, and family rooms plus a modern eat-in kitchen (reno 2017) with quartz counters, stylish backsplash, and newer appliances. Hardwood throughout makes it carpet-free. Upstairs, four well-sized bedrooms await. The legal basement suite (rented for approx. $2,000/month; tenants flexible to stay or vacate) offers excellent income potential. The home sits on a 50x120 lot with a large backyard, 2-car garage plus driveway parking. Key updates: Furnace (2015), Heat Pump/AC (2022), Roof (2013), HWT owned (2022). In a top school district (Plum Tree Park PS, French Imme, Rated 9+), near parks, trails, and Meadowvale Town Centre (3 mins), 5 Mins Drive to Smart Centre At 3155 Argentia Road (Walmart, Real Canadian Superstore, Home Depot, LCBO, BestBuy, And Much More; See Pictures) & 10 mins from Toronto Premium Outlets. Easy access to Lisgar/Meadowvale GO stations and highways 401/407/403). A perfect blend of space, updates, and rental income potential! (id:61852)
Royal LePage Signature Realty
402 - 130 Canon Jackson Drive
Toronto, Ontario
Welcome to this modern 2-bedroom, 2-bathroom condo built in 2022, offering a functional layout and contemporary finishes throughout. The open-concept living and dining area is filled with natural light and seamlessly connects to a stylish kitchen, ideal for both everyday living and entertaining. The primary bedroom features a private ensuite, while the second bedroom is perfect for family, guests, or a home office. One underground parking space is included for added convenience. Located in the vibrant Keele & Eglinton neighbourhood, residents enjoy close proximity to everyday amenities including grocery stores, cafes, parks, schools, and restaurants. Easy access to TTC bus routes, Eglinton Crosstown LRT (upcoming), and major highways (401 & 400) makes commuting across the city effortless. A perfect opportunity for end-users or investors seeking modern living in a rapidly growing community. (id:61852)
RE/MAX President Realty
RE/MAX Gold Realty Inc.
2421 Hargood Place
Mississauga, Ontario
Welcome to 2421 Hargood Place, a beautifully maintained and thoughtfully upgraded 4 bed, 3 bath, 2-storey home with a fully finished lower level. Step into a serene backyard retreat that feels like a cottage in the city, featuring a two-tiered deck backing onto a ravine and protected wooded area for exceptional privacy and nature views. Inside, you'll find quality finishes throughout, including hardwood floors & staircases, California shutters, cozy fireplace, and a bright eat-in kitchen. The spacious primary bedroom features an ensuite bath, & walk-in closet. The convenience of main-floor laundry, double garage, incredible lower level rec room with warm cork flooring and wet bar. Located in an incredible, family-friendly neighbourhood, this home is just a short walk to Streetsville Village, top-rated schools, parks, churches, and everyday amenities. Commuting is a breeze with quick access to major highways, public transit and GO. (id:61852)
RE/MAX Aboutowne Realty Corp.
26 Altamira Road
Brampton, Ontario
Welcome to Amira Estates. This stunning 2025-built detached 2-storey brick home by Treasure Hill offers 3,250 sq. ft. of modern luxury on a premium 44.9' x 91.8' lot. Located near Airport Rd & Countryside Dr, this residence features 4 spacious bedrooms and 4 bathrooms, designed with a focus on high-end finishes and functional living. The main floor makes a grand impression with nearly 11 Foot ceiling height at the entrance and 9 foot ceilings throughout the rest of the home. The interior features elegant hardwood flooring, with upgraded tiling in the foyer, kitchen, and breakfast area. The spacious kitchen serves as the heart of the home, offering plenty of light and space for family gatherings. A fireplace & large windows throughout the Family Room offers opportunity for plenty of natural light. Upstairs, the four large bedrooms are finished with plush carpet for comfort. The layout includes two private ensuite bathrooms, one shared bathroom, and a convenient second-floor laundry room. All washrooms throughout the home have been tastefully upgraded. For those looking for extra potential, the unfinished basement features a builder-built separate entrance, ideal for a future suite or recreation space. The exterior is equally impressive, with a backyard that backs onto a peaceful ravine and a pedestrian path connecting two vibrant neighborhoods. Residents will enjoy being minutes away from top-rated schools, groceries, banks, and the Brampton Civic Hospital. With easy access to public transit and major highways, this home offers the perfect balance of natural tranquility and urban convenience (id:61852)
Royal LePage Signature Realty
723 - 3220 William Coltson Avenue E
Oakville, Ontario
Experience luxury living New CORNER UNIT 2 baleony with east exposure, and unobstructed viewsfrom all rooms! Flooded with natural light, this residence has 1 underground parking spot andbuilt-in electric vehicle charging station. Immerse yourself in the pinnacle of modern luxurywith this innovative keyless building with Smart Conneet home technology. Delight insophisticated relaxation atop the rooftop terrace or engage in daytime co-working within thestylish main floor social areas, transforming into a vibrant social hub by night. Indulge inthe upscale party and entertainment lounge, and stay energized in the cutting-edge fitnesscentre. The kitchen offers a QuartzCountertop with Stainless Steel upgraded appliances, anisland with seating space, and laminate flooring throughout. Bright living room featuringwall-to-wall windows. Primary bedroom SE view of open area. Second bedroom NE view of existingresidential. Updated bathroom with glass walk-in shower with a safety handle. (id:61852)
RE/MAX Experts
Upper - 1498 Paddington Court
Burlington, Ontario
Renovated from top to bottom - this unit boasts 2 large bedrooms and 2 bathrooms, including a primary 3pc en-suite. The open concept kitchen/dining area is filled with natural light and has been updated with brand new modern fixtures, quartz counters and stainless steel appliances. This unit also includes a large laundry room with new washer/dryer and sink. Situated at the end of a court in a quiet neighbourhood in North Burlington, this unit is close to all amenities, schools, parks and has backyard access to the local bike path. Space for 2 small cars or 1 larger car. Landlord will take care of lawn maintenance. Internet Included. Available as of March 1st. (id:61852)
Real Broker Ontario Ltd.
33 Tolton Drive S
Brampton, Ontario
Solidly constructed 5-level backsplit offering approximately 2,960 sq. ft. of total living space, designed for both elegant living and exceptional functionality. This 3+1 bedroom semi-detached residence is ideally situated in a sought-after neighbourhood, conveniently close to top-rated schools, transit, shopping, Tim Hortons, and Shoppers Drug Mart.The home features a bright, oversized eat-in kitchen, ideal for family gatherings, complete with nearly new stainless steel appliances, including a glass-top stove/oven and refrigerator/freezer (approximately one month old). A formal dining room seamlessly connects to the spacious living area, highlighted by a walk-out to a 14.3-ft balcony, perfect for indoor-outdoor entertaining.Solid hardwood flooring enhances two levels of the home, while parquet flooring adds warmth to the generous 22.2 ft x 10.4 ft family room. A sunroom off the family room provides additional space for entertaining or quiet relaxation.With two separate entrances and a second full eat-in kitchen on the lower main level, this home offers remarkable versatility for multigenerational living or future customization. The furnace and air conditioner are covered under Reliance Home Comfort protection and were replaced approximately 12 years ago.A well-designed layout, abundant space, and an exceptional location make this home a refined choice-move-in ready with the opportunity to elevate at your leisure. (id:61852)
Harvey Kalles Real Estate Ltd.
10 - 3360 The Credit Woodlands
Mississauga, Ontario
Newly Renovated from top to bottom 4 Bedroom 3 Bathroom Townhouse with 2 Parking spots. Open concept and Modern finishes. Kitchen features quartz countertops & backsplash and soft close cabinets. Walk out to a paved & fenced backyard backing on mature trees. Custom closets throughout. Large windows. Brand New Appliances. Laundry on the second floor. Close to UTM and all amenities. (id:61852)
Right At Home Realty
24 Tamworth Terrace
Barrie, Ontario
Discover this beautiful 2 years old, two storey home located in a highly desirable neighbourhood, offering exceptional style, space, and functionality. Featuring over 2,000 sq.ft. of total living space. This home showcases numerous upgrades throughout, including premium hardwood floors on both the main and second levels (carpet-free), 9' ceilings on the main floor, stainless steel appliances that elevate the modern kitchen, and custom zebra window coverings. Enjoy a bright, open-concept layout perfect for both everyday living and entertaining, with large windows, upgraded finishes, and a fresh, contemporary design. The second floor features well-sized bedrooms, with the master bedroom offering a walk-in closet and a 4-piece ensuite. The fully finished basement with a separate entrance includes one bedroom, one bathroom, a kitchenette, and a living room. This impressive home is also covered under a 7-year Tarion warranty, adding peace of mind for years to come. (id:61852)
Right At Home Realty
222 Country Lane
Barrie, Ontario
ENJOY BIG UPDATES, SUNLIT SPACES, & A PRIVATE BACKYARD ESCAPE IN FAMILY-FRIENDLY PAINSWICK! Welcome to this move-in-ready gem in Barrie's sought-after Painswick neighbourhood, where family-friendly living meets everyday convenience. Steps from top-rated schools, parks, and grocery stores, and just a short drive to Park Place shopping, waterfront trails along Kempenfelt Bay, Centennial Beach, and the lively energy of Friday Harbour Resort, this location truly has it all. Imagine starting your mornings at the built-in coffee bar, sunlight pouring through oversized front windows as you move through a bright, open-concept layout designed for connection and comfort. The stylish kitchen is both beautiful and functional, with sleek tile backsplash, stainless steel appliances, generous counter space, and cabinetry for everything you need. Step down into the living room, where a sliding glass door leads to your own private backyard retreat - fully fenced with lush green space, a pergola-covered patio perfect for summer entertaining, and a shed tucked neatly away for extra storage. Upstairs, three spacious bedrooms, including a relaxing primary retreat, are paired with a beautifully updated 4-piece bathroom. The freshly painted, carpet-free interior feels crisp and current, while practical features like a metal roof, interior garage entry and ample driveway parking check every box. With big-ticket updates already complete and every lifestyle essential at your fingertips, this is your chance to embrace easy living and start making memories in a #HomeToStay that truly fits your life! (id:61852)
RE/MAX Hallmark Peggy Hill Group Realty
58 Ivy Crescent
Wasaga Beach, Ontario
Stunning! ***Rare loft model*** Which is over 1600 sq f. 5 year old development in Parkbridge 55+ Community. This 2 bed + Loft, 2.5 bathrooms home is immaculate and has an inviting open concept kitchen/living room design with vaulted ceilings. Beautiful kitchen with pantry closet, centre island, upgraded stainless steel fridge, stove and dishwasher. Spacious Primary bedroom with walk in closet and 3 pc ensuite bathroom. Main floor laundry room, a full crawl space with concrete floor with easy access in garage to mechanical room and extra storage area. Please note that as a land owner, Parkbridge has the right of first refusal when a home is sold. Accordingly, Parkbridge requires that the new buyer be approved by Parkbridge before the sale of the home can be completed. (id:61852)
Weiss Realty Ltd.
81 Sproule Drive
Barrie, Ontario
A BEAUTIFULLY SPACIOUS BUNGALOW WITH OVER 2,800 SQ FT OF FINISHED LIVING SPACE, BACKING ONTO SERENE PROTECTED LAND, FEATURING A WALK-OUT BASEMENT IDEAL FOR IN-LAW POTENTIAL OR EXTENDED FAMILY LIVING! Tucked away on a peaceful cul-de-sac in one of West Barrie's most desirable neighbourhoods, this all-brick bungalow offers the lifestyle you've been waiting for. Imagine morning coffee on the large back deck, overlooking a lush, protected green space with nothing but the sound of nature and no direct rear neighbours in sight. With over 2,800 sq ft of finished living space, this thoughtfully designed home features a bright and spacious main floor with elegant hardwood flooring, a sun-filled living and dining area, and an open eat-in kitchen with serene backyard views and a seamless walkout for effortless indoor-outdoor living. The adjoining family room invites cozy evenings by the gas fireplace, while two generously sized bedrooms provide restful retreats, including a spacious primary suite with a walk-in closet and ensuite, with all bathrooms throughout the home updated with quality fixtures and finishes. The finished walkout basement adds incredible in-law potential with two additional bedrooms, an office, a rec room with a fireplace, a full bathroom, and its own private walkout. A fully fenced yard, garden shed, and expansive upper and lower decks with a gas BBQ hookup set the stage for quiet afternoons or weekend entertaining under the trees. With full laundry rooms on both levels, an attached two-car garage, and a double-wide driveway, all just minutes from Kempenfelt Bay, downtown Barrie, and Highway 400, this is an exceptional #HomeToStay where comfort, convenience, and nature come together beautifully. (id:61852)
RE/MAX Hallmark Peggy Hill Group Realty
