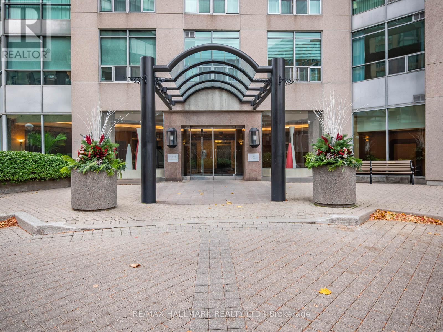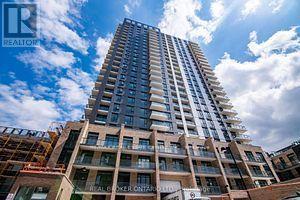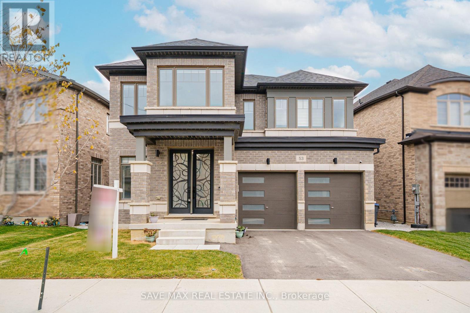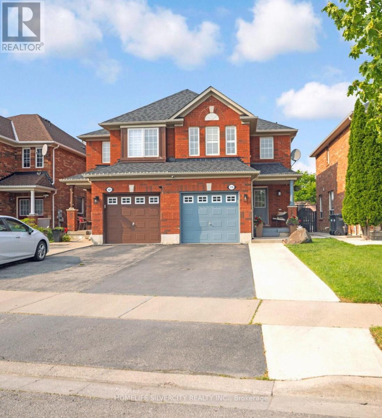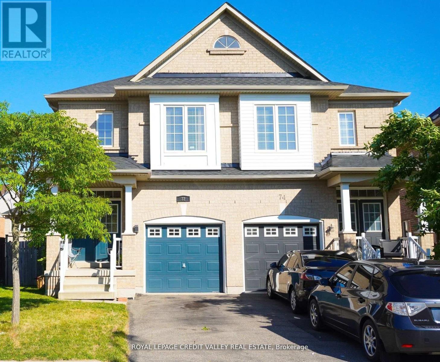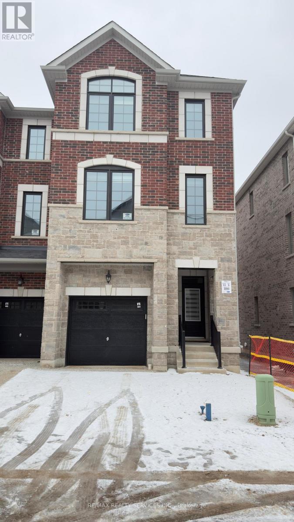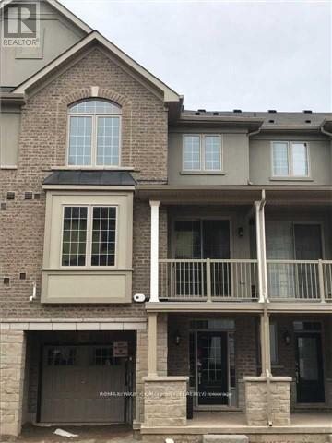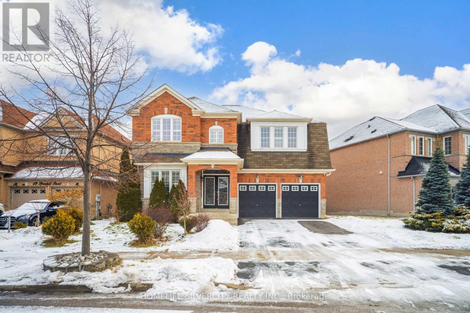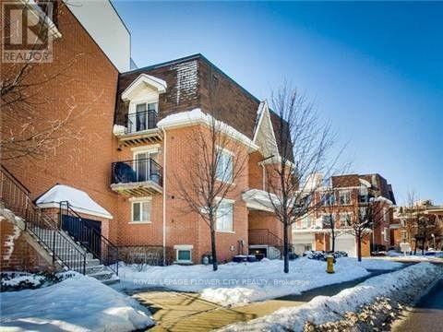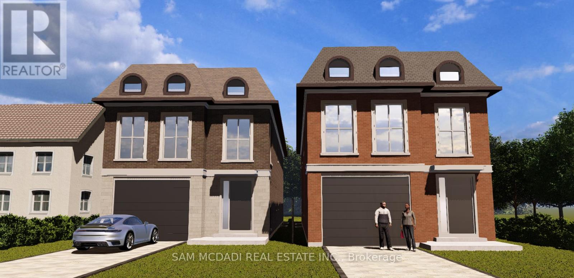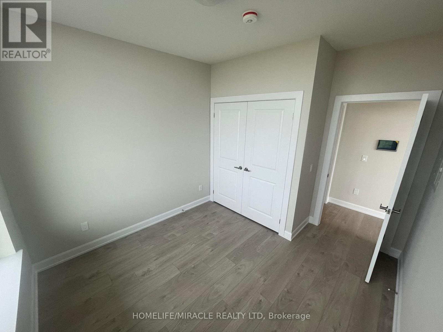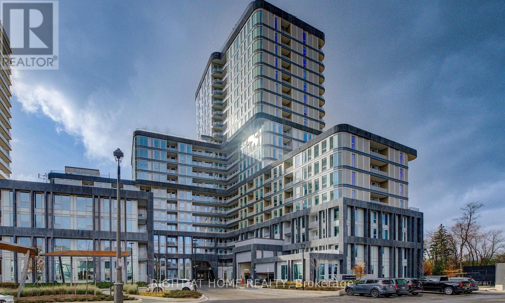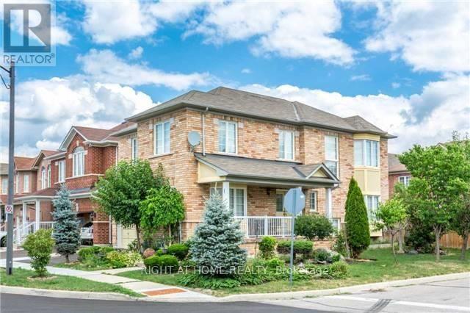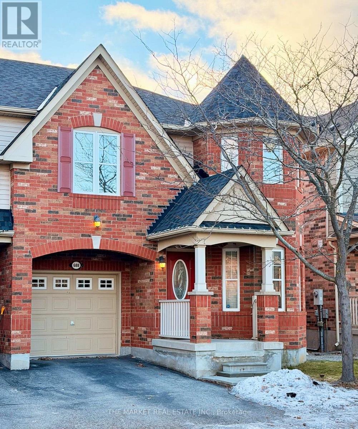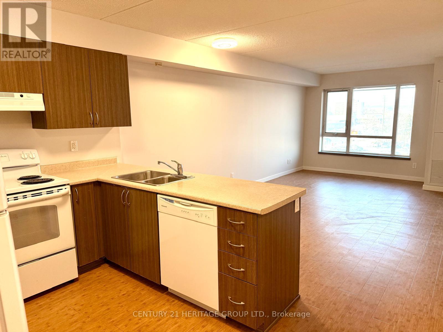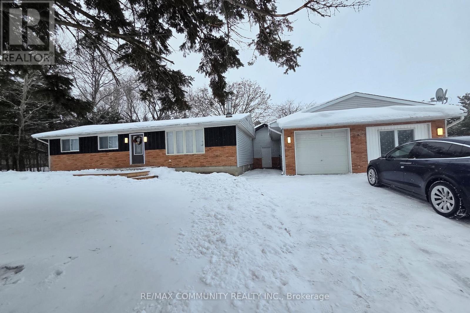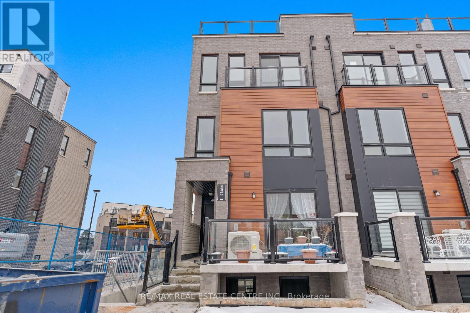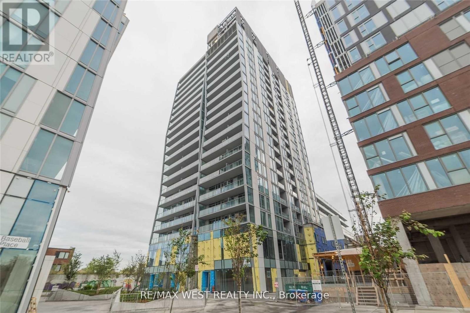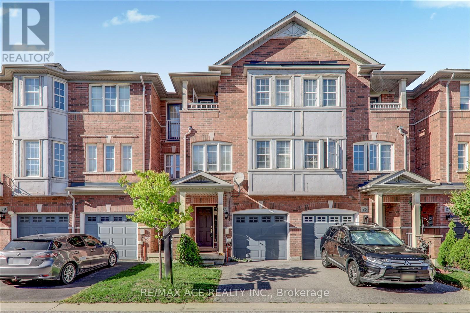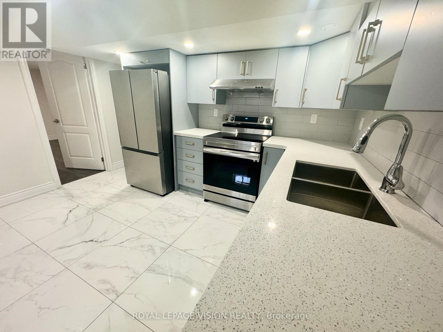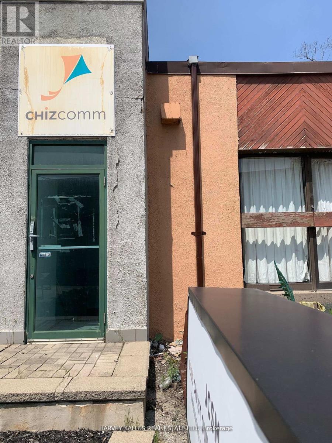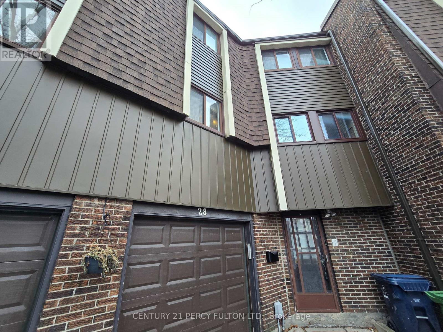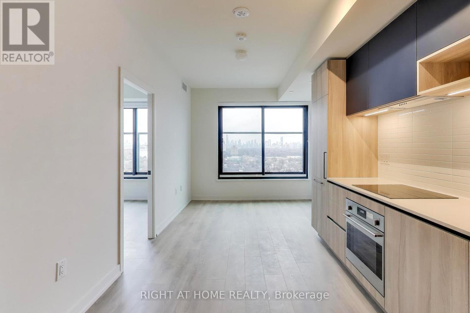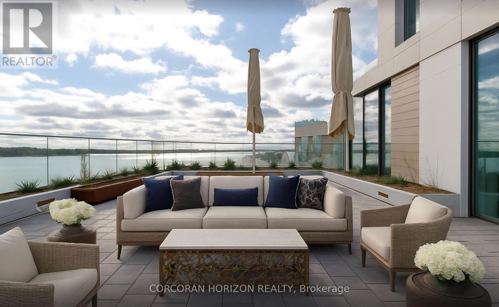809 - 942 Yonge Street
Toronto, Ontario
Welcome to The Memphis - a quiet, beautifully maintained oasis perfectly positioned between Yorkville and Rosedale. This fully renovated 1 bedroom + den suite offers 707 sq ft of bright, thoughtfully designed living space with large south-facing windows that fill the home with natural light and provide a calm courtyard view. A true turnkey opportunity in one of Toronto's most coveted neighbourhoods.The suite has been meticulously upgraded throughout. The bespoke kitchen features custom cabinetry, quartz counters, a breakfast bar, and stainless-steel appliances - ideal for cooking, entertaining, or enjoying a quiet morning coffee. The renovated spa-inspired bathroom feels fresh and modern, while the engineered wood flooring and high baseboards add a crisp, elegant finish. The spacious primary bedroom easily accommodates a king-size bed, and the large den offers versatility as a dining room or dedicated home office.The Memphis is known for its exceptional care and peaceful atmosphere, all while being steps to the best of Yorkville - shops, bars, restaurants, Whole Foods, City Market, Eataly, lush parks, transit, and both subway lines. Building amenities include a 24-hour concierge, gym, sauna, party/meeting room, billiards room, visitors parking, and a stunning rooftop terrace. All utilities are included in the maintenance fees, adding convenience and value. A beautifully renovated, move-in-ready home in the heart of the city - this is the one you've been waiting for. (id:61852)
RE/MAX Hallmark Realty Ltd.
1602 - 55 Duke Street W
Kitchener, Ontario
Gorgeous High Floor, Spacious 2 Bedrooms, 2 Full Washrooms, In the Heart Of Downtown Kitchener, Where Everything Is Steps Away, 5 Minutes Walk to Go Station, Access To LRT, KW's Tech Hub. City Hall, Google, Universities, Shopping, Restaurants No Carpet Throughout , Stainless Steel Appliance , Granite Counter Top , Very Practical Design , Open Concept Living / Dining Area , Wrap Around Balcony With Breathtaking City Views , , Master Bed With Ensuite With For His/ Her Closets , Comes With Parking And Locker State Of The Art Amenities Including , Rooftop Jogging Track, Self Car Wash, BBQ/Fire Pit Area, Sunbathing Terrace, An Extreme Exercise Area With A Spin Machine, Party Room, Outdoor Yoga, , Gym, AAA Tenant required with Equifax credit Report and Good Score , Employment Letter , Recent Pay Stubs , Rental application , References (id:61852)
RE/MAX Real Estate Centre Inc.
53 Lipscott Drive
Caledon, Ontario
*Unparalleled Elegance & Grandeur Exquisite Of Luxurious Detached Home In One Of The Demanding Neighborhood In Caledon * Immaculate 5 Bedroom, *5 Washroom With Unfinished Lookout Basement With Separate Entrance By The Builder Appx 3,500 Sqft Area,* Double door Entry * Combined Family/Dining Room With Pot lights & Fireplace *Office With Pot lights & French Door* Stunning Kitchen With Granite Centre Island/ Backsplash, B/I S/S Appliances/Upgraded Cabinet * Breakfast Combined With Kitchen W/o To Backyard * No Carpet Whole House *Oaks Wide Stairs W Iron Picked *2nd Floor Offers 3 Master One With W/I Closet/6 Pc Ensuite Upgraded Washroom/Double Sink/Quartz Counter * The Other 2 Master With 4 Pc Ensuite/Closet* The Other 2 Good Size Bedroom W Jack & Jill Upgraded 4 Pc Bath/Closet *Don't Miss The Opportunity To Own A Truly Upgraded Home In One Of Caledon's Fastest-Growing Community* This House Is Move In Ready!! Close To Great Schools, Transit, Shopping, Highways 410 & Future 413, Worship & More. (id:61852)
Save Max Real Estate Inc.
119 Herdwick Street
Brampton, Ontario
Stunning!!! Semi detached Ravine lot Nestled in family oriented neighbourhood of Airport Road and Castlemore Rd . This is a great opportunity to call this place a home with 3 good size bedrooms, Separate Living and Dining Room with pot lights. Well appointed family room overlooks the beautiful kitchen, New Roof (2023). Finished basement (2021) with full washroom and extra laundry. California shutters on main floor and 1 Bedroom. Walkout to fully fenced backyard, Concrete Patio and Shed for Storage. Situated in an excellent area walking distance to Grocery stores, Restaurant, gym, LCBO and Public Transportation. (id:61852)
Homelife Silvercity Realty Inc.
72 Kilrea Way
Brampton, Ontario
Excellent Location, Few Steps to Mount Pleasant GO Station. Beautiful Semi- Detached house in the most desired Credit Valley Area of Brampton. Main Intersection is Bovaird Dr. W and Mississauga Road. This beautifully well maintained semi-detached, house offers 3 Spacious Bedrooms and 3 washrooms with a huge Backyard .The kitchen is perfect with cozy Dining Area, new Appliances and not to forget convenient walkout to the private deck, backyard, ideal for outdoor gatherings, barbecues, or simply enjoying a peaceful morning coffee. A very spacious Master bedroom and En-suite with oversize tub and standing shower and a large closet. Basement is not included in the lease. Close To All Amenities, Park, Schools, Plaza, Transportation!!!!! (id:61852)
Royal LePage Credit Valley Real Estate
41 Yellow Rail Crescent
Brampton, Ontario
Welcome to this Brand New, Never Lived-In, Fully Upgraded 4-Bedroom, 4-Washroom Townhouse located in a brand-new subdivision, just steps from the Mount Pleasant GO Station and the upcoming commercial plaza with major retailers. This carpet-free home offers an ideal layout for modern living. The main floor features a spacious bedroom with a private 4-pc ensuite and a walkout to the backyard, perfect for extended family or guests. The second floor boasts an impressive open-concept living and dining area, filled with natural light, along with a gourmet kitchen featuring granite countertops and stainless steel appliances. A cozy breakfast area overlooks the balcony, making it a perfect spot for morning coffee. Elegant oak stairs lead to the third floor, where you will find the primary bedroom with a 4-pc ensuite, walk-in closet, and Juliet balcony, along with two additional generously sized bedrooms that share a 4-pc washroom. Convenience is enhanced with third-floor laundry, walk-in closets in all bedrooms, an unfinished basement providing ample additional storage, and direct access from the garage into the home. Additional features include two-car parking, premium upgrades throughout, and window blinds to be installed soon. This beautiful home is move-in ready anytime and perfect for families seeking comfort, convenience, and style in one of Brampton's most desirable new communities. (id:61852)
RE/MAX Realty Services Inc.
380 Cranbrook Common
Oakville, Ontario
Beautiful & Modern 3-Storey Townhouse Available For Rent In Oakville. Features 9 ft ceilings, hardwood floors on the 1st floor and partial 2nd floor with carpet. Beautiful kitchen with stainless steel appliances, large living room with fireplace, dining area, and balcony with gas line for BBQ perfect for summer nights! The 3rd level offers two good-sized bedrooms and a large luxury 4-piece bathroom. Convenient access to the garage through the house. EXTRAS: Just a 10-minute drive to Oakville Place Shopping Mall, Downtown Oakville & GO Station. Close to highways QEW, 403 & 407. Surrounded by parks & nature trails. Guest parking approx. 50m from the house. Unit has been professionally painted and cleaned. Immediate possession available. (id:61852)
RE/MAX Your Community Realty
17 Sparhill Street
Brampton, Ontario
Fully Furnished beautiful 4 Bedroom 3.5 Washroom Home (Upper Level Only) at Prime Location. Crown Molding, Upgraded Hardwood throughout the house. 9 Ceiling on Ground Floor, Kitchen granite Counters & Backsplash, Stainless Steel Appliances, Pot Lights throughout House. The bright, open-concept layout is accented by large sun-filled windows, creating a warm and welcoming space from the moment you step inside. Nested in a vibrant neighborhood, close to schools, transit and community amenities. This home offers everyday convenience at your doorstep. The Basement Is Rented Separately. Tenants to pay 70% cost of all utilities. Strictly No Pets Or Smoking. AAA+ Tenants. Credit Report, Employment Letter, Pay Stubs & Rental App. Tenants To Buy Content Insurance. (id:61852)
Homelife Silvercity Realty Inc.
326 - 60 Joe Shuster Way
Toronto, Ontario
Trendy King Towns In The Heart Of Vibrant Liberty Village And Queen West. This Open Concept 2 Bdrm Condo Town Has Been Upgraded W/ Granite Counters In Kitchen + Bath. Laminate Floors On Main Floor. 2 Walk-Out Balconies With Clear Views Of The Cn Tower. Within Walking Distance To Hip Restos + Shopping, 24 Hr Metro In Lib Village Sq. New immigrants and students are welcome. (id:61852)
Royal LePage Flower City Realty
1228 Haig Boulevard
Mississauga, Ontario
An exceptional buying opportunity for end-users and developers alike! Whether you're looking for a charming bungalow in the sought-after Lakeview community or the opportunity to build 2 luxury detached family homes this is your chance! The current dwelling boasts a charming interior with spacious living areas, 2 bedrooms, and 2 bathrooms with rich dark hardwood flooring. For developers/investors, each proposed residence will be situated on approximately 35 x 148 foot lots and offers approximately 3,500 square feet above grade presenting the ideal canvas for crafting modern, upscale residences tailored to today's most discerning buyers. The possibilities are absolutely endless with interiors featuring open concept floor plans, soaring ceiling heights, a gourmet chef's kitchen with oversized islands and top of the line kitchen appliances, spa-inspired ensuites, custom millwork, glass staircases, and expansive windows - all with the intent of speaking to luxury, comfort, and style! Superb location moments from waterfront parks, the marina, prestigious golf courses, top-rated schools, Port Credit's bustling shops, cafes, and trendy restaurants, and more! Seamless 15-20 minute commute to downtown Toronto via the QEW! Don't miss this rare opportunity to either move into a charming family home or to build in one of Mississauga's fastest-growing vibrant lakefront communities! **Severance has been approved!** (id:61852)
Sam Mcdadi Real Estate Inc.
1205 - 3220 William Coltson Avenue
Oakville, Ontario
Welcome to this Prestigious Branthaven West side Condo 2 in Oak village! Most luxurious with elegant finishes brings you to an open concept floor plan. Brand new condo, corner unit with Balcony, with 9 ft ceilings, Stylish and modern wide plank, wear resistant laminate flooring. Living room with combined w/dining. Gourmet Kitchen with center island, topped with Quartz countertop, soft closer drawers, stainless steel appliances, cutlery organizer and the list goes on. Spacious prim br with large closet and an ensuite. Proximity to the riverfront trails of Sixteen Mile Creek, shopping, restaurants, schools, Sheridan College, GO Station, 403 & 407. Walk to local grocery stores & public transit. 20 minutes to Lake Ontario and 45 minutes to downtown Toronto. (id:61852)
Homelife/miracle Realty Ltd
2008 - 3240 William Coltson Avenue
Oakville, Ontario
Luxurious Brand-New Penthouse Unit filled with Natural Light! Stunning 2-bedroom, 2-washroom corner suite with north/east exposure, offering exceptional sunlight throughout the day. This fully upgraded unit features a modern open-concept layout and an upgraded kitchen with additional storage and quartz countertops. Enjoy a private balcony, with view of the lake, ensuite laundry for added convenience. Top of the line amenities including a co-working space, rooftop terrace, fitness centre, yoga/movement studio, media lounge, pet wash station, and indoor bicycle storage. Prime location close to shopping plazas, public transit, Sheridan College, hospital, GO Station, and major highways. Includes 1 indoor parking and storage locker. (id:61852)
Right At Home Realty
1074 Mccuaig Drive
Milton, Ontario
On a premium Corner lot, beautiful, well maintained home close to schools, parks and shopping in a family neighborhood. 9 Ft ceilings on the main level with finished basement with a separate basement entrance. Hardwood Stairs, Professionally designed kitchen, 4 bedrooms and 4 bathrooms. Large backyard includes Interlock Patio, a shed and a garden area. The finished basement with a kitchen, 3-piece bath, laminate floors, The fully fenced backyard, basement on rent already generating an extra income. (id:61852)
Right At Home Realty
688 Rayner Court
Milton, Ontario
***This 4-bedroom semi is a gem. It has only been rented twice and both tenants treated it like their home and maintained it impeccably...it still shows as brand new. The house actually shows as well as the photography. The layout is phenomenal. It's one of Mattamy's best layouts and is close to 2000 square feet. It actually has formal spaces like a separate dining room and den while still offering an open concept feel between the kitchen area/breakfast area and family room***For work-from-home executive couples, there are two distinct areas that offer office space: one being the main-floor den, and the other being on the second-floor...and it has 4 bedrooms on top of that***The palette is neutral and is has been freshly painted in Benjamin Moore Classic Grey***The front of the house is beautifully sunlit in the morning, and the back of the house is sun-drenched in the afternoon***Other favourable features include an entrance from the garage, a separate side entrance to a full unfinished basement, 2nd-floor laundry, HUGE primary bedroom w/ensuite shower & tub. The yard is low maintenace with a patio bordered by trees & perennials***The location is on the west side of Milton bordering expansive fields and filled with options for an active lifestyle that embraces nature. Within literally minutes of driving, you have Milton Sports Park; Kelso Conservation Park; Glen Eden Ski; Rattlesnake/Carlisle/Lowville Golf Club(s); The Bruce Trail***It is a 10-minute drive to Milton GO Station or 20 minutes by transit***Within walking distance, you have a beautiful children's park, NO Frills Grocery, Scotiabank, TD Bank, Subway, Rexall Pharmacy, Tim Hortons, Milton Hospital, and quaint restaurants/pubs in historic area on Main Street**The Landlord is local and immediately attentive to any issues and has extreme pride of ownership. The neighbours are wonderful people and have a great relationship with the landlord.*** (id:61852)
The Market Real Estate Inc.
415 - 10415 Yonge Street
Richmond Hill, Ontario
**STUNNING VALUE ON YONGE ST** INCLUDES ALL WINDOW COVERINGS, STOVE, REFRIGERATOR, BUILT IN DISHWASHER AND EXHAUST HOOD. FRESHLY PAINTED AND CLEANED UNIT WITH BIG WINDOWS. LAMINATE FLOORING THROUGHOUT THE APARTMENT EXCEPT TILE IN WASHROOM. OPEN CONCEPT LIVING-DINING AND KITCHEN. BIG LOCKER ENSUITE. CARING, WONDERFUL COMMUNITY. ROOFTOP GARDEN AND TERRACE, SHARED COIN LAUNDRY ON EACH FLOOR, PUBLIC TRANSIT AT DOOR STEP. PARKING AVAILABLE IF NEEDED can be rented FOR an ADDITIONAL COST of $60 PER MONTH. (id:61852)
Century 21 Heritage Group Ltd.
11490 Simcoe Street
Scugog, Ontario
Rare Opportunity 5 Acre Land With 5+2 Bedrooms Bangalow Located Just South Of Port Perry! Ideal for Home Base Business. Totally Updated With Vinyl Flooring Throughout & W/O To Front Deck, 200 Amp Services, Bright Eat-In Kitchen, Walk-Outs To Private Rear Yard, 30X24 Detached Shop/Storage Insulated & Hydro, Approx. 4 Acres Clear Land Excellent For Gardening Or Further Expansion, Parking Area For 10 Plus Cars Or More...Extras: Fridge, Stove, B/I Dishwasher, Front Loading Washer & Dryer, Central A/C, Forced Air Furnace, Window Coverings, Buyer Or Buyer's Agent To Verify All Measurement & Taxes. (id:61852)
RE/MAX Community Realty Inc.
43 - 30 Liben Way
Toronto, Ontario
Just 1 Year New - 1317 Sqft End Unit Townhome In The Prestigious Malvern Community. Featuring A Cozy And Fun-Filled Family Room And 2 Bedrooms. Open-Concept Design With A Sleek, Updated Eat-In Kitchen Boasting Modern Cabinetry And Stainless Steel Appliances. Private Terrace, Perfect For Enjoying Your Morning Coffee, Savoring A Glass Of Wine, Or BBQing With Friends And Family. Offering Proximity To All The Fabulous Amenities Of The Neighborhood: Just Steps From TTC And 2-Minute Walk To Malvern Town Centre, A Perfect Shopping Centre Comprising Retail Stores, Services, And Dining. 5-Minute Walk To Lester B. Pearson Collegiate Institute.5-Minute Walk To McLevin Woods Park. 8-Minute Drive To Highway 401, Centennial College, And The University Of Toronto Scarborough Campus. This Townhouse Is Perfect For Young Professionals Or Small Families Seeking A Blend Of Modern Living And Convenience. Come And Fall In Love With This Beauty! **EXTRAS** Within Walking Distance To Malvern Town Centre with Shopping Centre, Restaurants, Grocery, Pharmacy, Parks, Schools. Minutes From Centennial College and University of Toronto Scarborough Campus (id:61852)
RE/MAX Real Estate Centre Inc.
1202 - 30 Baseball Place
Toronto, Ontario
Welcome To Riverside Square - 2 Bedroom 1 Washroom! Condo Is Located In The Heart Of Riverside/Leslieville. Fully Upgraded! Like Out Of A Magazine! Quartz Counters, Built-In Euro Style Fridge, Stove, D/W, Laminate Floors, En-Suite Laundry, A Spa-Like Bathroom. This Bright Well Lit Unit Boasts A Large Balcony. Steps To Restaurants, Shops, And Trendy Bars. Minutes To Downtown And Easy Dvp Access. Parking and Locker available for $250/month (id:61852)
RE/MAX West Realty Inc.
83 Huxtable Lane
Toronto, Ontario
This fully updated home features a modern eat-in kitchen with a centre island, quartz countertops, glass backsplash, and stainless steel appliances. The open living and dining area has hardwood floors, smooth ceilings, and 2025-installed pot lights for a contemporary feel. Upstairs, the primary bedroom offers a walk-in closet and 4-piece ensuite, plus two more spacious bedrooms for family or guests. The lower level includes a flexible den/bedroom/office with walkout to the backyard and direct garage access. Other 2025 upgrades: fresh paint, solid wood staircase, and laminate flooring throughout. Located minutes from Hwy 401 and within walking distance to schools, transit, parks, and shopping (including Canadian Tire, Starbucks, Shoppers, and local restaurants). Move-in ready and stylish this home has it all! (id:61852)
RE/MAX Ace Realty Inc.
Lower - 88 Wigmore Drive
Toronto, Ontario
Welcome to this newly renovated, two-bedroom basement apartment offers the perfect blend of modern luxury and convenience. With a private, separate entrance, you'll step into a bright, spacious, open-concept kitchen bathed in natural light. Nestled directly across from the scenic Wigmore Park, this home offers unparalleled access to top-ranked schools, vibrant shopping districts, a local library, and lush green spaces. Experience the best of urban living in a peaceful neighborhood setting. Tenants are responsible for 40% of utilities. (id:61852)
Royal LePage Vision Realty
B100 - 258 Wilson Avenue
Toronto, Ontario
Spacious Sub-Level Office Space at Wilson and the 401. Ideal for Small Businesses. Private Entrance. TTC at Front Door. Offices, Boardroom, Kitchenette and Two Washrooms. Two Parking Spaces. Utilities and AC included. Private Signage. (id:61852)
Harvey Kalles Real Estate Ltd.
28 Spire Hillway
Toronto, Ontario
Ideally located townhouse just steps to top-rated schools including Arbor Glen P.S., Highland P.S. (school bell audible from home), and close proximity to A.Y. Jackson H.S. Convenient 401 access within 2 minutes. This 3-bedroom home offers 2 full washrooms plus a powder room, a huge newly renovated kitchen with new appliances and a dedicated dining area, and a balcony connecting the kitchen and living room. Ground-level basement can be used as a kids' play area, home office, or studio, with walk-out to the backyard. Exterior maintenance is managed by the property management and paid by the owner. Water included; utilities extra. Includes 1-car garage plus 1 driveway parking, with visitor parking available. Enjoy access to an outdoor swimming pool during summer months. Grocery store (Food Basics) is a 5-minute walk. Plaza directly behind the home offers a walk-in clinic, restaurants, bakery, and dentist. TTC bus stop conveniently located right across the street. (id:61852)
Century 21 Percy Fulton Ltd.
1421 - 181 Sterling Road
Toronto, Ontario
Welcome Home To Your New and never-lived-in suite at The Sterling In The Trendy Junction Area. A very thoughtfully designed Split 2 Bed + 2 Bath layout with bright east-facing views of the city and CN Tower. The modern kitchen is finished with quartz countertops, built-in stainless steel appliances, and sleek contemporary fixtures. The living area and primary bedroom both open to Juliette balconies, while the primary suite features a 3-piece ensuite and a walk-in closet. Residents enjoy access to exceptional amenities, including concierge service, a massive, well-equipped gym (Save the monthly gym membership), party room, yoga studio, art studio, bike room, and a rooftop terrace with BBQs. Ideally located just minutes from the GO Train, UP Express, West Toronto Railpath, streetcar and subway, as well as some of the city's best cafés, restaurants, galleries, and parks. An incredible opportunity to call Suite 1421 home. (id:61852)
Right At Home Realty
912 - 118 Merchants Wharf
Toronto, Ontario
Set along the waterfront, this expansive 1,865 sqft condo with an impressive 800 sqft terrace offers unobstructed scenic views of Lake Ontario! You wont need a cottage when you can enjoy all of the seasons from the comfort of home. Featuring wide plank white oak flooring, stunning stone waterfall edge island, built in appliances, and upgraded cabinetry, this condo is designed to entertain and impress! The kitchen living and dining room are flooded with natural light from the South West, The primary and second bedroom are generously sized and the 3 bathrooms are well appointed. With over $150K in upgrades, 2 parking spots and 1 locker this unit is perfect for those who enjoy the best of the city lifestyle. Walk to Scotiabank Arena, Sugar Beach, Rogers Centre, Restaurants, Parks, Water Taxis, Shopping, Hotels & More! (id:61852)
RE/MAX Hallmark Montano Group Realty
RE/MAX Realtron David Soberano Group
