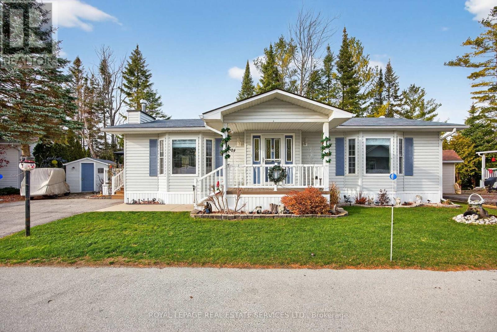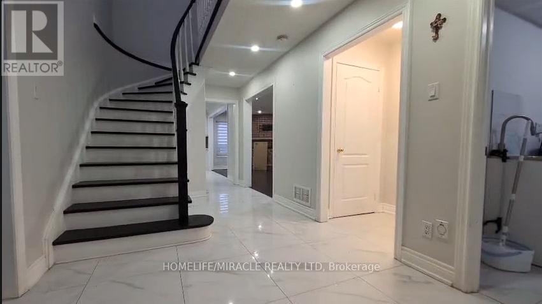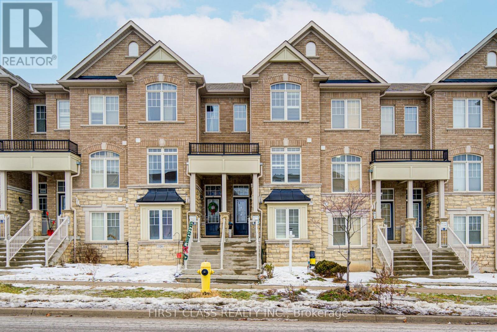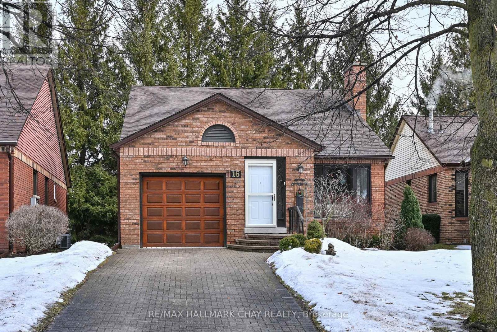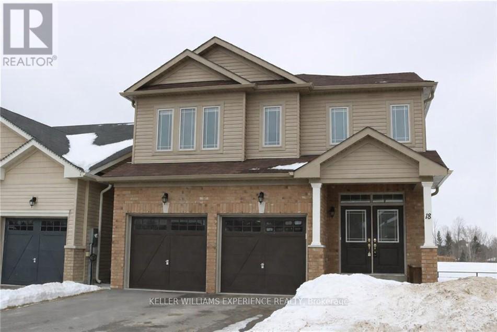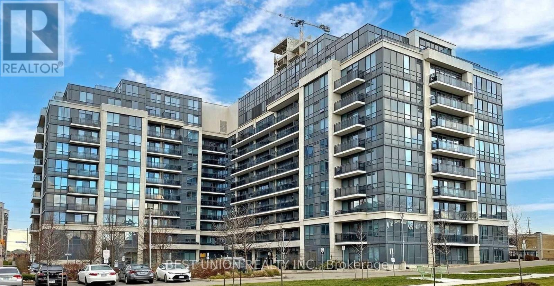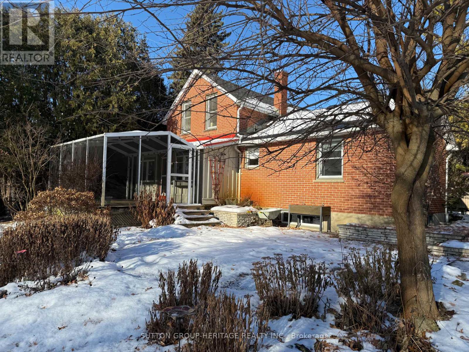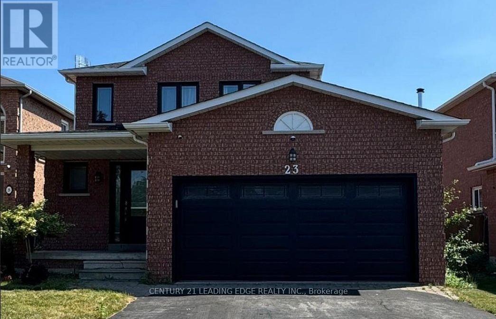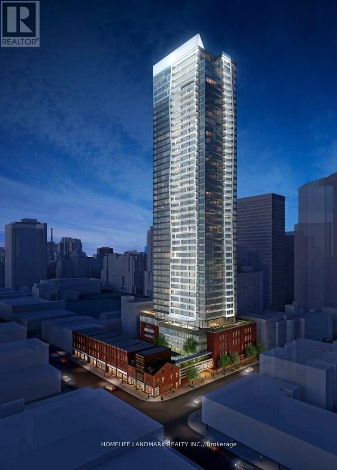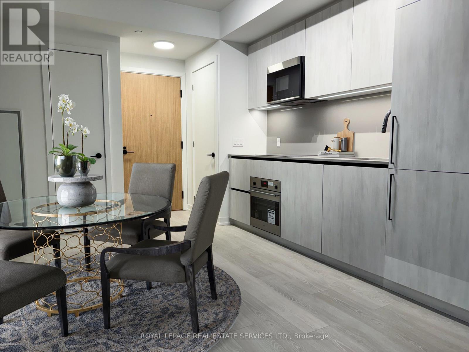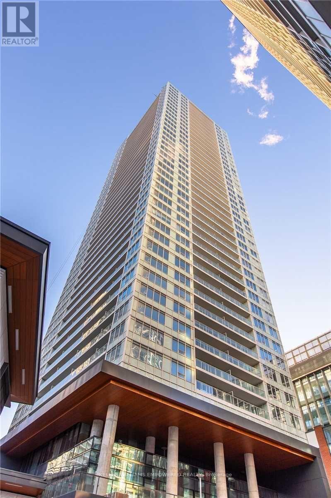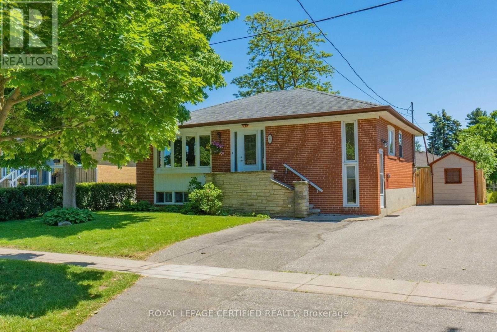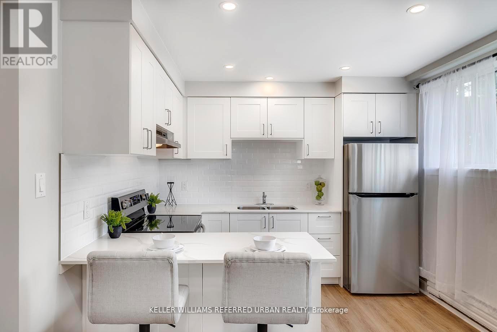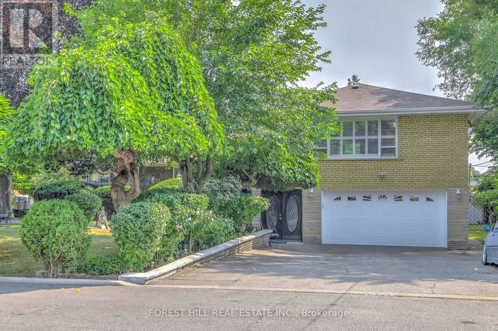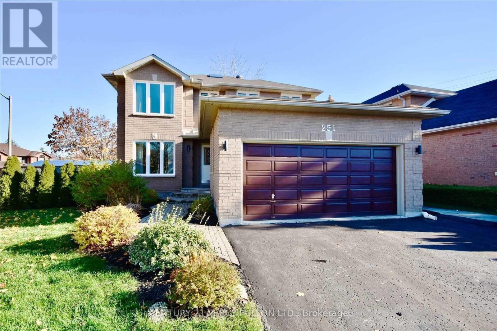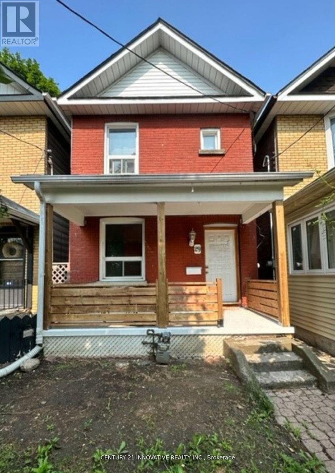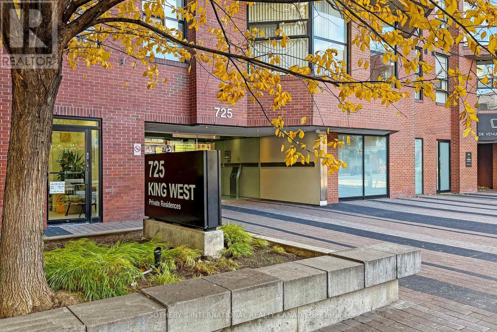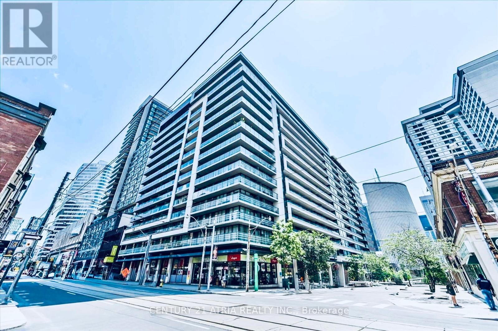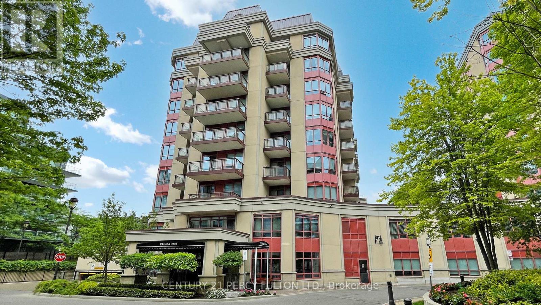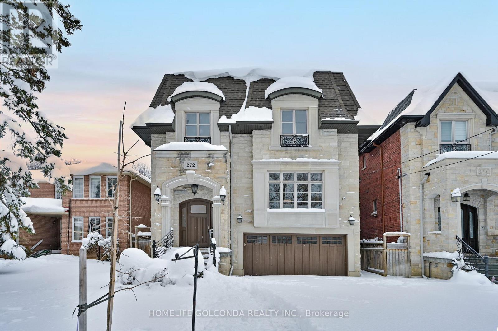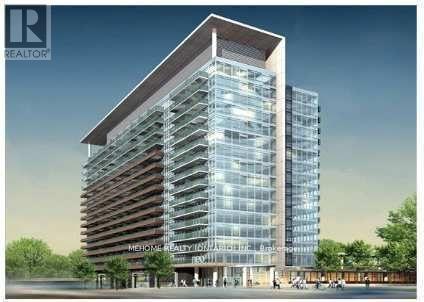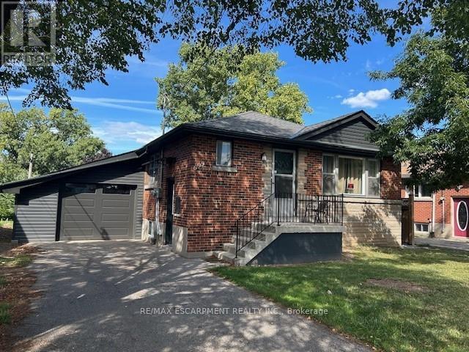24 Topaz Street
Wasaga Beach, Ontario
Welcome to this beautiful home in Wasaga CountryLife Resort, offering peaceful pond views & exceptional privacy in a tranquil, nature-filled setting. This well maintained 2-bedroom, 2-bath home features a spacious eat-in kitchen with refaced cabinets, quartz countertops, updated appliances & an undermount sink. The freshly painted living room is warm & inviting w/ a cozy gas fireplace & large windows overlooking the water. The home has seen many updates throughout, including refreshed flooring, newly painted bathrooms, upgraded decking, a composite front deck, glass railing, & more. Beyond the home itself, residents of Wasaga CountryLife Resort enjoy an impressive range of amenities, including indoor & outdoor heated pools, a splash pad, playgrounds, mini-golf, sports courts, walking trails, ponds for catch-and-release fishing, and a community clubhouse offering seasonal events & entertainment. Located just minutes from the world's longest freshwater beach, this property offers the perfect blend of relaxation, recreation, and resort-style living; ideal for year-round enjoyment or a seasonal getaway. Land Lease $625, Property tax $85.00, Water/sewer billed quarterly, per usage. (id:61852)
Royal LePage Real Estate Services Ltd.
44 Andy Crescent
Vaughan, Ontario
Excellent Opportunity to Lease the Upper Portion of a well-maintained home in an exclusive pocket of West Woodbridge. Offering approximately 2,700 sq. ft. of living space with large, bright principal rooms and gleaming hardwood floors throughout. Features a beautifully upgraded kitchen with granite countertops and walkout to the rear yard, open to an oversized family room-ideal for comfortable family living and entertaining. Spacious primary bedroom with ample closet space. Conveniently located close to schools, parks, shopping, transit, and all amenities. (id:61852)
Homelife/miracle Realty Ltd
322 Delray Drive
Markham, Ontario
Welcome to this well maintained Three-story freehold townhouse (NO POTL FEE) nestled in the vibrant heart of Markham. Open concept, sunfilled & bright living area w/ large windows, 9ft ceiling on The 3 level. Modern kitchen & Eat-In Area with a walkout to a private balcony, Wood floor thru-out, three spacious bedrooms, each with generous closet space & 4ps ensuite in master bedroom. Finished walkout basement with one bedroom with separate entrance & direct access to garage, 4 pc bathroom in ground flr. 4 washrooms totally. Just minutes away to top-ranked schools, parks, shopping centers & public transit. Perfect for first-time home buyers or investor. This townhouse is a fantastic opportunity to join one of Markhams most desirable communities. (id:61852)
First Class Realty Inc.
16 Green Briar Road
New Tecumseth, Ontario
Discover effortless living in this beautifully maintained detached all-brick bungalow, ideally located in the highly desirable Green Briar community and backing onto the Nottawasaga Golf Course. This home offers 3 bedrooms and 3 bathrooms, thoughtfully designed for comfort and functionality. The main floor features updated maple flooring and an inviting open-concept living and dining area, highlighted by a cozy gas fireplace-perfect for relaxing or entertaining. The spacious kitchen boasts ample counter space and storage, newer stainless steel appliances, and a convenient walk-out to a brand-new deck complete with modern metal railing and spindles, ideal for outdoor enjoyment. Convenient Inside Garage Access and main floor laundry. The finished lower level expands your living space with an additional bedroom, full bathroom, and a generous recreation room-perfect for guests, a home office, or family gatherings. Combining quality finishes, flexible living space, and a prime location, this exceptional bungalow offers the perfect blend of comfort, style, and low-maintenance living! (id:61852)
RE/MAX Hallmark Chay Realty
18 Mandley Street
Essa, Ontario
Beautiful like new home for rent in sought after Angus subdivision. This clean and spacious 4 bedroom home features separate dining room, large eat in kitchen with breakfast bar and walk out to fenced in backyard. The 4 bedrooms are big and bright , the primary bedroom has a 5 piece ensuite with glass shower and soaker tub. Convenient large laundry room upstairs. Close to Base Borden, Barrie and the 400 highway. (Utilities not included) (id:61852)
Keller Williams Experience Realty
523 - 370 Highway 7 Avenue E
Richmond Hill, Ontario
Unit in the Heart of Richmond Hill! Excellent Condition! Bright & Spacious! Unobstructed View overlooking Park! Quiet Building in High Demand Location! Steps to Viva Bus Stop, Plazas & Restaurants! Bring your Suitcases & Move in Now! Perfect for New Comer (id:61852)
Best Union Realty Inc.
3135 Concession 9 Road
Pickering, Ontario
This 3 + 1 bedroom home is located in the Hamlet of Balsam on a mature 1/2 lot with expansive perrenial beds, pool, pool house/workshop, hot tub and more! Features a spacious living room w hard wood floors, eat-in kitchen, cozy sitting room w a gas fireplace and walkout to screened in porch, Main floor primary suite plus bath, upper level features 2 more bedrooms plus 2 pc bath, lower level has a 4th bedroom or family room with above grade windows that let the light flow in and a built-in desk and bookcase ( could also be a home office), laundry and storage. The outdoor space features a stone patio, fenced yard with lots of privacy, mature trees, apple trees and more! Easy access to the 407, walking trails and the Durham Forest. (id:61852)
Sutton Group-Heritage Realty Inc.
23 Winterberry Drive
Whitby, Ontario
Welcome to 23 Winterberry Drive in the heart of Whitby! This bright and well-maintained main and upper-level home offers a functional layout perfect for families or professionals. Featuring spacious principal rooms filled with natural light, this home boasts a modern kitchen with ample cabinetry and counter space, ideal for everyday living and entertaining. The open-concept living and dining areas provide a warm and inviting atmosphere. The upper level offers generously sized bedrooms with large closets, including a comfortable primary bedroom retreat. Updated bathrooms, neutral finishes, and thoughtful details throughout make this home move-in ready. Enjoy the convenience of private laundry and ample storage. Situated in a quiet, family-friendly neighbourhood close to top-rated schools, parks, shopping, public transit, and major highways. Minutes to restaurants, recreation centres, and all essential amenities. A fantastic opportunity to lease a beautiful home in a prime Whitby location. (id:61852)
Century 21 Leading Edge Realty Inc.
808 - 5 St. Joseph Street
Toronto, Ontario
Stunning Corner Unit In A Gorgeous High Rise Building In The Heart Of Toronto.Lucky #808One bed plus den.Den Has Windows And Door, Can Be Used As 2nd Bdrm. 713Sqf+113sqf Balcony. Open Concept Living Area, Balcony With Beautiful Toronto View. Just installes Brand new High quality Laminate Floors, Gourmet Kitchen W/ Large Island, Washer/Dryer, 9Ft Ceilings. Amenities: Outdoor Top Roof Gardens/Billiards, Lounge/Party Room, Gym, Hot-Tub/Saunas. Steps Away From Public Transit, U Of T, And Shopping. Aaa Location. (id:61852)
Homelife Landmark Realty Inc.
217 - 35 Parliament Street
Toronto, Ontario
Experience Contemporary Urban Living at The Goode Condos by Graywood Developments, Located in the Heart of Toronto's Iconic Distillery District. This Never Lived-In 1-Bed, 1-Den, and 2-Bath Suite Offers Just Under 600 Sq Ft of Well-Designed Space, Featuring a Highly Sought-After Layout With Two Full Bathrooms, a Rare Find for 1+1 Suites, Providing Exceptional Flexibility and Comfort.The Spacious Den Easily Functions as a Dedicated Office or Guest Room, Made Even More Valuable With the Convenience of a Second Full Bathroom. The Thoughtful Floor Plan Feels Open and Efficient With No Wasted Hallway Space, and a Modern Kitchen Featuring Integrated Built In Appliances, Sleek Cabinetry, and Contemporary Finishes. Warm, Inviting Interiors Create a Comfortable Retreat From the Energy of Downtown While Still Keeping You Fully Connected to It. Residents Enjoy Remarkable Building Amenities, Including an Expansive 10th Floor Amenity Level Featuring a Stunning Outdoor Terrace With Direct CN Tower Views, Outdoor Pool, BBQs, Games Room, Business Centre, Co-Working Lounge, Large State-of-the-Art Gym, and an Elegant Party Room, All Fully Open and Available for Residents to Enjoy, a Rare Offering in New Builds This Early On. Additional Perks Include 24-Hour Concierge and Thoughtfully Designed Common Areas. Steps From the Historic Cobblestone Streets of the Distillery District, You Are Moments to Cafes, Restaurants, Boutiques, and Transit. Enjoy Easy Commuting With Streetcar Access, the Future Ontario Line, and Quick Routes to the DVP and Gardiner. A Rare 1+1 With 2 Full Bathrooms in One of Toronto's Most Vibrant Neighbourhoods. Experience This Exceptional Urban Home For Yourself Today! (id:61852)
Royal LePage Real Estate Services Ltd.
1909 - 17 Bathurst Street
Toronto, Ontario
Concord The Lakefront Newer 1-Bedroom Condo at Toronto Downtown Bathurst / Lakeshore Blvd, 9 FtCeiling, Open Concept Living & Dining, North-facing Large Balcony, High-end Luxury Finishes, Built-In Appliances, Quartz Countertops, Mable Backsplash, Led Lights In Kitchen & Bath, Laminate / Ceramic Floor. Over 23,000 Sf Of Hotel-Style Amenities. New 50,000 Sf Loblaws Flagship Store, Shoppers Drug Mart, Joe Fresh, Lcbo And More In The Same Courtyard. Steps To Lake, Harbourfront, Public Transit, Gardiner Expressway, Library, Schools, Parks, King West Village & Airport. (id:61852)
Keller Williams Empowered Realty
Lower - 6 Prince Charles Drive
Halton Hills, Ontario
Perfectly Situated On A Beautiful Tree-Lined Street Just Walking Distance To Schools,Shopping and downtown. This Spic and Spam 2-Bdrm Suite Offers A private Side entry That Leads Down Past The Shared Laundry Room into the Spacious 2 bedroom Unit with Pot Light infused hallway, cozy Eat-In Kitchen& spotless 4pc bath.There are two terrific size bedrooms and a sun-filled Living room with Corner Stove just perfect for entertaining.Looking for "AAA" tenant. Tenants to pay 40% Utilities.Non Smokers and No Pets preferred. (id:61852)
Royal LePage Certified Realty
Lph05b - 20 Shore Breeze Drive
Toronto, Ontario
Experience Luxury Living In This Rarely Available, Sun Filled Penthouse Featuring 2 Bedrooms + Den, 2 Bathrooms, Parking,And 2 Lockers. Enjoy Soaring Ceilings, Pot Lights Throughout, White Oak Hardwood Floors, And A Custom Solid Wood &Walnut Built-In Unit With A Designer Feature Wall In The Living Room. The Brand New Kitchen Is Equipped With Premium Miele Appliances, While The Upgraded Bathrooms Offer A Spa-Like Feel. Best Of All, Take In Breathtaking, Unobstructed Views Of The City Skyline, Lake, And Marina From The Expansive Wrap-Around Balcony. (id:61852)
Royal LePage Signature Realty
2 - 90 Portland Street
Toronto, Ontario
Beautifully renovated 1-bedroom apartment available in the highly sought-after Mimico area. Features a new stainless steel stove and fridge, free parking, and access to an on-site laundry room. Located in a well-maintained 6-plex building. (id:61852)
Keller Williams Referred Urban Realty
89 Portage Avenue
Toronto, Ontario
Rare find with one of the biggest lots and living space in the area! Located on a quiet street with a combination of urban appeal and natures serenity and zen with an unparalleled blend of privacy, elegance and comfort. This well maintained, charming 4 Bed home not only offers over 3300sf of living space and an incredible walk/up basement with a separate kitchen but also is complemented by an oasis of back and front yard, double sized deck and a pool (as is) for entertaining family and friends. You will never have to worry about having enough parking spots with a double car garage and a private triple driveway. This home is also just minutes from shops, restaurants, malls, highways, schools, parks and all amenities. (id:61852)
Forest Hill Real Estate Inc.
2266 Baronwood Drive
Oakville, Ontario
Bright and Spacious Three Storey Two Car Garage End-Unit Townhouse in Westmount. This 3 Bdrms & 2.5 Bath Home Is Filled With Character Featuring 1521 Sqft On 2nd and 3rd Floor & 253 Sqft On Lower Level. Main Floor Has Engineered Hardwood Throughout. Granite Countertops In The Kitchen, Stone Backsplash & Breakfast Bar. Lots Of Sunlight, Walk-Out From Finished Bsmt To A Fenced Backyard. Close To Parks, Oakville Trafalgar Hospital. Great Schools. Photos From Before (id:61852)
Bay Street Group Inc.
251 Livingstone Street W
Barrie, Ontario
Welcome To 251 Livingstone St W Located In Barrie's North West End. Separate Entrance To The Lower Level 2 Bdrm Basement Which You Will Find A Kitchen, 4 Piece Bath And Large Living Space. Laundry Is Shared With Upstairs Tenant .Tenant Will Pay 1/3 Of Utilities ( Water , Heat And Hydro) (id:61852)
Century 21 Percy Fulton Ltd.
29 Eldon Avenue
Toronto, Ontario
Welcome Home!!!***Crescent Town Gem... Steps To The Danforth***Location Location Location! Bright And Charming Detached Home Flooded W/Natural Light! 1 Car Parking Included, W/ Private Laundry, Spacious Open Concept Kitchen And Living Rm. Walk Out To Backyard. Minutes To Subway Station, Parks, The Vibrant Shops And Restaurants The Danforth Offers! (id:61852)
Century 21 Innovative Realty Inc.
709 - 725 King Street W
Toronto, Ontario
Bright & Spacious 1+1 Bedroom, Fully-Customized For The Downtown Professional. Enjoy Resort-Style Amenities While Just A Short Walk To The Financial & Entertainment Districts. Amenities Include Indoor & Outdoor Pools, Saunas, Whirlpool, Weights, Aerobics, Yoga, Movie Theatre &Squash Courts. (id:61852)
Sotheby's International Realty Canada
208 - 111 Elizabeth Street
Toronto, Ontario
Welcome to **111 Elizabeth Street**, an exceptional opportunity to live in the heart of downtown Toronto, just steps from City Hall and the Eaton Centre. This beautifully maintained suite has been **freshly painted and professionally cleaned**, offering a move-in-ready home with thoughtful design and modern finishes throughout. The unit features **floor-to-ceiling windows** that flood the space with natural light and offer an open, airy feel. A highly desirable **oversized den** provides flexibility for a home office, guest space, or creative studio. **Large closets** ensure ample storage, while the modern kitchen is equipped with **stainless steel appliances**, perfect for both everyday living and entertaining. **Parking is included**, adding rare convenience in this prime downtown location. Residents enjoy direct access to a **grocery store attached to the building**, making daily errands effortless. The building offers an impressive collection of amenities, including a **huge rooftop deck with BBQ area**, **24-hour concierge**, **indoor pool**, **fully equipped gym**, **party room**, **guest suites**, and **visitor parking**. Ideally located with immediate access to **subway transit**, world-class **restaurants**, **shopping**, major **hospitals**, the **University of Toronto**, and the **Financial and Entertainment Districts**, this home delivers the ultimate downtown lifestyle. Whether you're a professional, student, or investor, 111 Elizabeth Street offers unbeatable convenience, comfort, and value in one of Toronto's most vibrant neighbourhoods. (id:61852)
Century 21 Atria Realty Inc.
405 - 23 Rean Drive
Toronto, Ontario
Welcome to your private oasis at The Bayview! This rare 1,413 sq. ft. east-facing suite offers a peaceful, private view with beautiful morning light. The thoughtful split-bedroom layout features hardwood and marble floors throughout, 2 spacious bedrooms each with walk-in closets, and 2.5 luxurious bathrooms including a spa-inspired 5-piece ensuite with a soaker tub and frameless glass shower. The expansive living and dining area flows seamlessly to a private balcony, perfect for relaxing or entertaining. A large kitchen with granite counters, stainless steel appliances, and a breakfast area makes this home both elegant and functional. Enjoy top-tier amenities including an indoor pool, gym, yoga studio, theatre, guest suites, and more .all just steps to Bayview Village Mall, Bayview Subway, restaurants, cafés, parks, and with easy access to Hwy 401. (id:61852)
Century 21 Percy Fulton Ltd.
272 Byng Avenue
Toronto, Ontario
This exceptional custom-built residence offers refined luxury living with meticulous attention to detail and superior craftsmanship throughout. Featuring approximately 4,000 sq. ft. of elegant living space across the main and second levels, plus a professionally finished walk-out basement with heated floors, this home seamlessly blends comfort, design, and functionality.The interior showcases extensive hardwood and marble flooring,coffered ceilings, skylights,wainscoting,solid doors,abundant pot lighting,rich custom woodwork,crown moulding and a fully panelled oak office. Multiple fireplaces enhance the warmth and sophistication of the living spaces. The chef-inspired kitchen is equipped with premium cabinetry, large stone countertops, two sinks and top-of-the-line stainless steel refrigerator, gas range top, wall oven, microwave, beverage cooler and dishwasher. A walk-out leads to beautifully landscaped backyard.The second level offers 4 generously sized bedrooms, each with its own private ensuite featuring custom vanities and mirrors. The primary retreat is highlighted by a luxurious ensuite, a large walk-in closet, and a fireplace.Two sets of washers and dryers, smart lighting system,central vacuum,central air conditioning, built-in sound system with speakers.A truly remarkable home delivering timeless elegance, modern convenience, and exceptional quality in every detail. (id:61852)
Homelife Golconda Realty Inc.
1902 - 4k Spadina Avenue
Toronto, Ontario
Downtown Cityplace Corner 2 Bed 2 Washroom Unit With Parking Included. Laminate Floors Throughout.North West Corner Unit With Views Of Park And Water. Location Front And Spadina Close To Financial District. Building Amenities Include Gym, Swimming Pool, Bbq Area. Partyroom. Suitable For Roommates, Couples Or Families. (id:61852)
Mehome Realty (Ontario) Inc.
699 Ninth Avenue
Hamilton, Ontario
Outstanding opportunity to purchase a raised bungalow convenient to all amenities and featuring a professionally finished vacant lower level 2 bedroom apartment unlived in as of yet. Upper level has 3 bedrooms with a door from one of the bedrooms accessing a spacious deck. Other features include a spacious attached garage with auto garage door opener and a generous sized backyard. Must be seen to be fully appreciated! (id:61852)
RE/MAX Escarpment Realty Inc.
