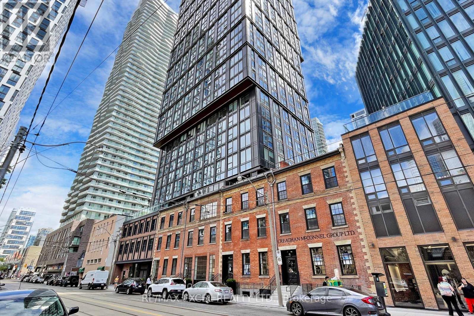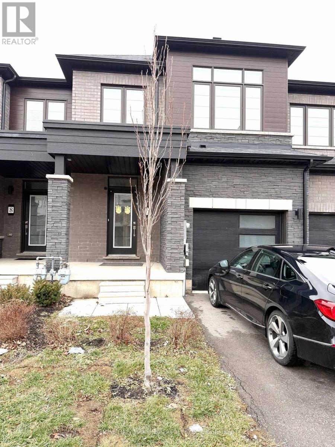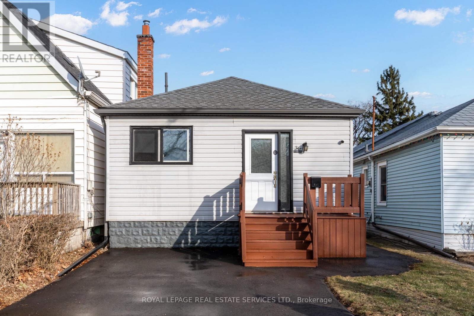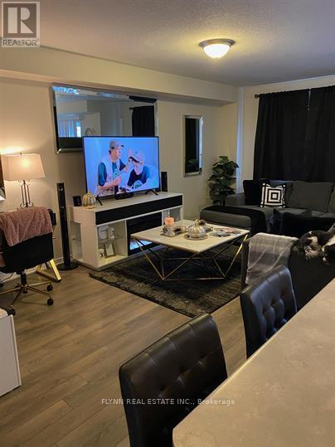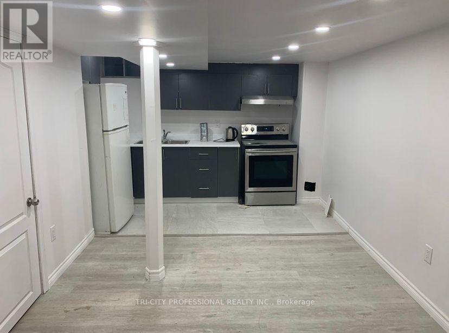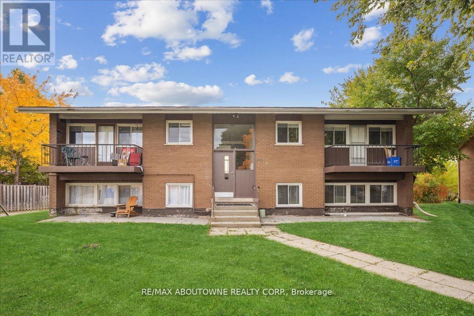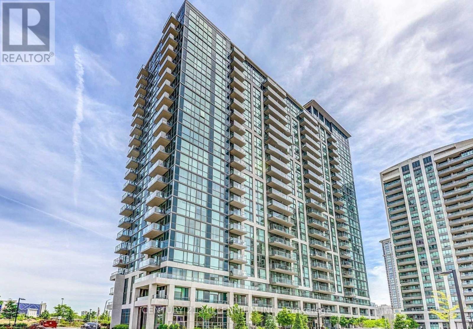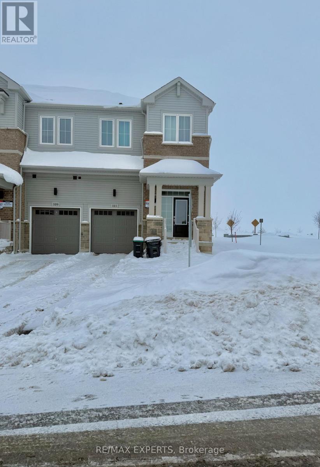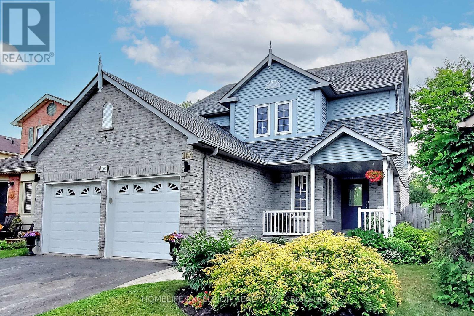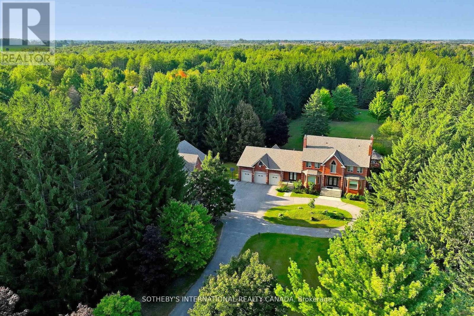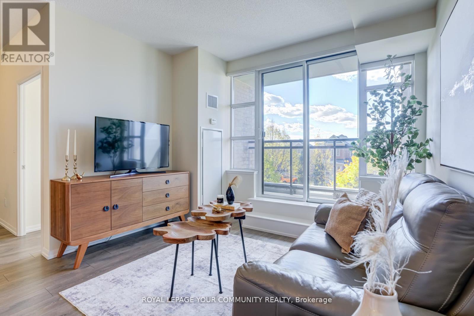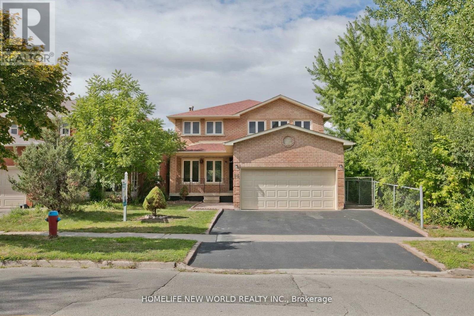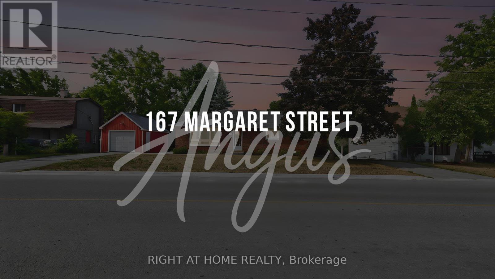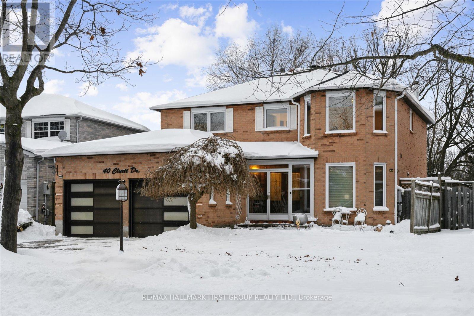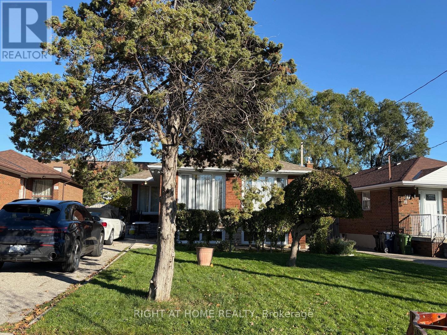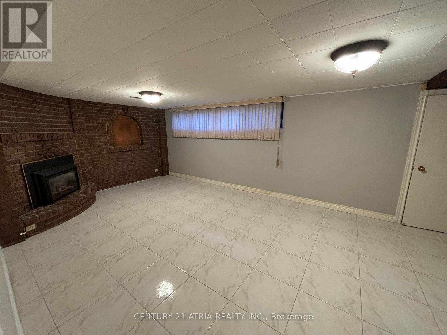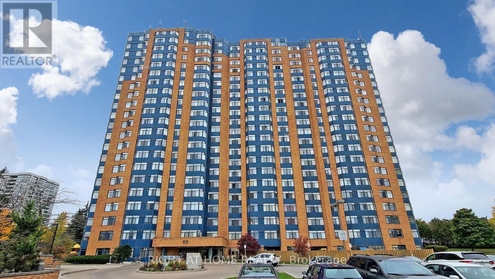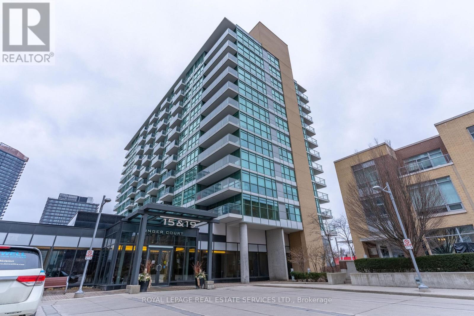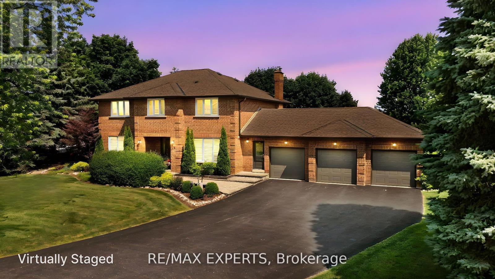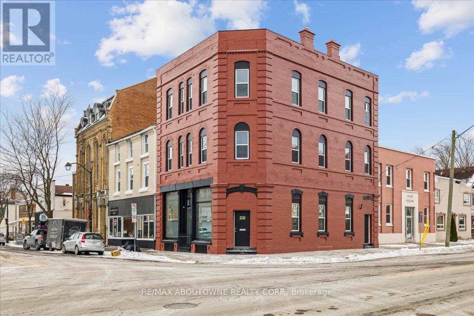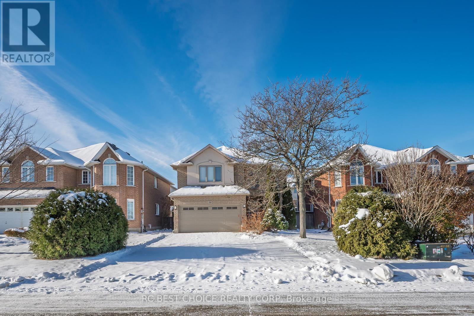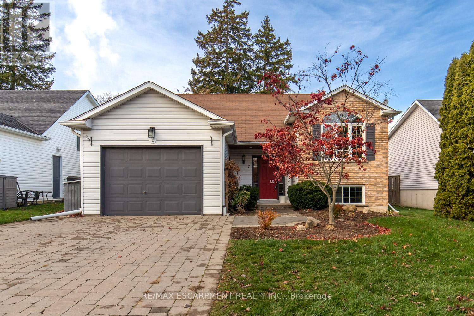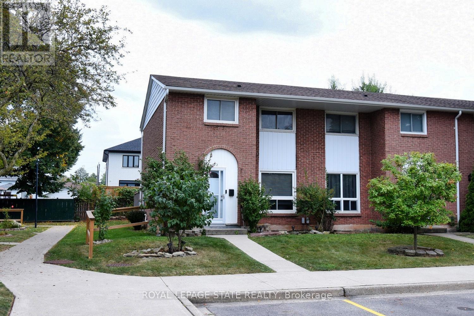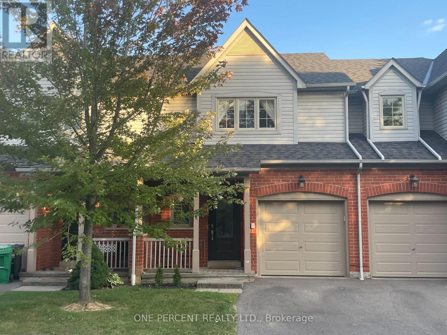3803 - 82 Dalhousie Street
Toronto, Ontario
Prime Location In The Downtown Core, 2 Bedroom Condo, 2 Full Bathrooms, Ceiling Hight Is 9 Ft, Floor To Ceiling Windows, Featuring Modern Kitchen With S.S Appliances, Quartz Countertop, Open Concept. Thoughtfully Designed Second Bedroom. Optional Ikea-Designed Layouts Available To Convert The Space Into A Highly Functional Office Or Guest Room. Boasting 20,000 Sf Of Amenities Which Includes 24X7Concierge, Fitness Centre, Shared Co-Working Space, Meeting Rooms, Indoor & Outdoor Lounges, Large Terrace, BBQ, Gaming, Guest Rooms & More. Short Distance To Toronto Metropolitan University (TMU), Eaton Center, Yonge & Dundas Square, TTC Streetcars/Rail, Subway, University of Toronto (U of T), Close To Many Shops, Banks, Restaurants, Parks, and Services. High Flr# 33, Lower Surrounding Bldgs & View To Lake Ontario. A Must See! EXTRAS: EXISTING: Fridge, Stove, Cooktop, Microwave, Dishwasher, Washer & Dryer, All Elf's.Tv/Telephone/Internet Outlets In Living/Dining Room AndBedrooms Smoke Detectors, Alarm Speakers/Lights, And Sprinkler System. (id:61852)
RE/MAX Excel Realty Ltd.
7 - 8317 Mulberry Drive
Niagara Falls, Ontario
Welcome to this beautifully maintained 3-bedroom home offering a bright and functional open-concept layout designed for comfortable living. The upgraded kitchen features stainless-steel appliances and ample cabinetry, seamlessly flowing into the main living and dining areas-perfect for everyday living and entertaining. Enjoy the convenience of in-unit laundry and private outdoor space, ideal for relaxing or enjoying your morning coffee. Located just minutes from Costco, schools, parks, shopping, and easy highway access, this home is well-suited for families or working professionals seeking convenience, style, and accessibility. (id:61852)
Homelife/diamonds Realty Inc.
36 Harmony Avenue
Hamilton, Ontario
Welcome to this lovely 2 bedroom bungalow that has been renovated and upgraded top to bottom, inside to outside. It has two bedrooms on the main floor, a 4 piece bath and a beautifully renovated large eat-in kitchen. The basement is fully finished, has a large storage and laundry room and a 3 piece bath. Freshly and professionally painted throughout 2023, attic and basement insulation in 2022 and newer roof. Driveway and outside repaved and graded in 2024. Great street and great little neighbourhood close to all amenities. (id:61852)
Royal LePage Real Estate Services Ltd.
8291 Tulip Tree Drive
Niagara Falls, Ontario
Spacious townhome located in the Empire neighbourhood of Niagara Falls, ideally situated near Heartland Forest, parks, walking trails, schools, shopping, and major commuter routes. Set within a quiet, family-friendly community offering convenient access to everyday amenities.The home offers a functional open-concept main floor, three well-sized bedrooms, and two-and-a-half bathrooms. The primary bedroom features a private ensuite and walk-in closet. Additional highlights include a single-car garage and an unfinished walk-out basement providing ample storage and flexible use space. Tenant pays all utilities. (id:61852)
Flynn Real Estate Inc.
Basement - 2 Nobel Place
Brampton, Ontario
Spacious, 2 bedroom basement apartment for rent, with living area and separate entrance, perfect for a family, working individuals or singles! (id:61852)
Tri-City Professional Realty Inc.
1 - 2350 Queensway Drive
Burlington, Ontario
15 min Walk To Burlington GO! Located at 2350 Queensway Drive, Burlington, this newly renovated and clean one-bedroom, one-bath apartment is perfect for those seeking comfort and convenience. The modern updates offer a fresh and inviting space. Situated close to major highways like the QEW and 403, commuting is a breeze. Public transportation options are easily accessible, and you'll find a variety of amenities nearby, including grocery stores, restaurants, and parks. Enjoy a peaceful neighborhood with quick access to the vibrant downtown Burlington area, shopping centers, and waterfront attractions. (id:61852)
RE/MAX Aboutowne Realty Corp.
1602 - 339 Rathburn Road W
Mississauga, Ontario
Welcome To Mirage! Conservatory Group Built, Highly Reputed Building In The Heart Of City Centre.This Beautiful And Spacious 1 Br Unit Boasts Of Stainless Steel Appliances Kitchen Appliances, Granite Kitchen, An Open Concept Layout, Floor To Ceiling Windows In The Main Bedroom And More! Enjoy Stunning Unobstructed Views Of The Square One Area. Just Mins Away From PublicTransit, Sq1 Shopping Mall, Living Arts Centre, Ymca, Sheridan College! (id:61852)
Century 21 Millennium Inc.
111 Greer Street
Barrie, Ontario
Welcome to 111 Greer St, This stunning, only one-year-old Corner -unit townhome is filled withnatural sunlight and showcases a thoughtfully designed layout. Featuring an upgraded, spaciouskitchen with a large island, along with upgraded flooring throughout the main level. The homeoffers 4 generously sized bedrooms and 3 bathrooms. this home Ideally located in a primeMapleview area, just steps to elementary and high schools, major plazas, shopping, andeveryday amenities. Conveniently close to the GO Station , Available March 1st (id:61852)
RE/MAX Experts
103 Cardinal Street
Barrie, Ontario
Welcome to this stunning, renovated 4 bedroom, 3 bath, bright open concept family home! Your main floor boasts a new modern custom kitchen with quartz island and counter tops, potlights and ensuite laundry. Walkout to deck & private backyard. Upstairs you'll find 4 very well appointed bedrooms & two beautifully renovated 4 piece bathrooms! 1 car garage parking and 1 driveway spot. Close to 400 Hwy, mins to Centennial beach and Heritage Park & Trails. (id:61852)
Homelife Excelsior Realty Inc.
452 Feasby Road
Uxbridge, Ontario
Discovering an extraordinary 10-acre private oasis with luxurious contemporary living at its finest. Enchanted forest surrounds massive table land, providing breathtaking greenery views and ideal setting for outdoor entertaining and large gatherings. Both the primary and secondary buildings are beautifully situated with lush landscapes. With easy access to Uxbridge equestrians, golf courses, ski resorts, fine dinings, optional groceries and shoppings, and fine schools. It also enjoys Markham and Toronto offerings within a 30-min drive. An immensely deep driveway sets seclusion apart from public roads. The tree lined lane and a circular landing gracefully leads an impressive arrival experience. Extensive renovations in 2017 and 2021. (Building #1) Main residence boasts appx 6,500 sf of total living incl 4,400 sf above grade. Main 9 foot ceilings. Popular ground level bedroom with full bath. Plus lower In-law suite. Enormous library/ofce. Fully updated Kitchen, Baths & Laundry. Lavish stone counters, slab surfacing & hardwood floorings. Premium millwork & cabinetry system. A complete set of upscale appliances. Splendid lighting fixtures & chandeliers. Newer Roof. Plenty of newer windows. Main attached garage park appx 6 cars. (Building #2) Detached standing alone additional garage/ workshop building. Appx 2000 sf interior & high appx 15 ft ceilings. An enclosed room, separate furnace, AC, ventilation, moisture barriers, coated flooring, newer roof & drywall, 6 large windows 3 bay doors, 270 AMP/240V e-panels. Ideal for car collectors, workshop pros & man cave champions. The enormous workshop opens to the magnificent outdoor spaces for a wealth of versatile and user friendly possibilities. Private walking trails end with charming gazebo and enlarged decks, inviting relaxing suburb retreats and gorgeous sunset views. For those seeking a perfect blend of tranquility, luxury, and amenity conveniences, this serene sanctuary cultivates endless mindfulness and family growth. (id:61852)
Sotheby's International Realty Canada
222 - 540 Bur Oak Avenue
Markham, Ontario
Introducing The Royal Suite - where modern elegance meets timeless comfort. This impeccably maintained 1+1 bedroom condo combines upscale finishes with a warm, inviting aesthetic. Featuring rich laminate floors (no carpet), quartz countertops, ceiling-height kitchen cabinetry, and a generously sized den perfect for a home office. The open-concept layout flows into a bright living space with oversized windows and direct terrace access - ideal for morning coffee or evening sunsets. Includes 1 parking & 1 locker. Located in a quiet, boutique-style building with full concierge service and an impressive array of amenities: fitness room, rooftop terrace with BBQ, golf simulator, party room, sauna, movie room, guest suite, and more. Residents enjoy unmatched walkability - just steps to FreshCo, parks, restaurants, banks, and transit. Minutes to Markville Mall, GO Station, Highway 407, Costco, and Markham Stouffville Hospital. Situated in a top-ranked school zone (Stonebridge P.S. & Pierre Elliott Trudeau H.S.). Perfect for first-time buyers or those looking to downsize without compromise. (id:61852)
RE/MAX Your Community Realty
94 Weldrick Road E
Richmond Hill, Ontario
Welcome to a beautifully and newly renovated Detached 4+1 Bdrm Home , To Park!!! Stunning Well Maintained Walking Distance To Park, TNT super market, Plaza & Bus. Convenient Location For Every Need. (id:61852)
Homelife New World Realty Inc.
167 Margaret Street
Essa, Ontario
Charming all brick bungalow with endless possibilities!Step into this home that has been meticulously maintained, where pride of ownership shines through every corner. Nestled on a generous 96' x 175' in town lot, this 3 + 1 bed, 2 bath home is the perfect canvas for your dream home. This property features a walkout basement, 2 driveways, a separate garage with basement for additional storage, a shed in the backyard, and a 3 season sun-room overlooking the tranquil backyard.The main floor features a welcoming layout with a spacious family room, functional kitchen with dining area, 4 pc bath, and three bedrooms full of natural light. The walk-out basement provides endless possibilities. A convenient separate entrance leading to the lovely 3-season sun-room and backyard. The basement offers an additional bedroom, 3 pc bath, cozy rec room, and large storage space, which includes a workshop area and cold cellar. The backyard offers plenty of space for creating an exquisite backyard! You would have space for it all, gardening, play, and relaxation. With a little creativity and vision, you can transform this well loved home to a property of your dreams. Don't miss out on this gem, it might not last long! (id:61852)
Right At Home Realty
40 Cluett Drive
Ajax, Ontario
Welcome to an exquisitely renovated, designer-curated home in a coveted South Ajax location close to the lake, backing onto protected greenspace with a peaceful river flowing into Lake Ontario. Private, serene, and surrounded by nature, this exceptional residence offers refined finishes and effortless functionality.Completely renovated in 2022, the home features rich hardwood flooring, elegant crown moulding on the main floor, pot lights, and three skylights that fill the space with natural light. At the heart of the home is a stunning chef's kitchen with quartz countertops and a striking waterfall-edge island, built-in double ovens, premium appliances. Kitchen appliances were updated in 2022.The main floor includes a private office with custom built-ins and sliding barn doors, ideal for working from home, along with a convenient laundry room offering garage access, a side entrance, and additional built-in storage. The finished basement adds valuable living space and includes a spa-inspired 3-piece bath and private sauna. Smart home features are integrated throughout, including smart toilets and smart system setups designed for modern comfort. Additional upgrades include a 200-amp electrical panel, Tesla charger in the garage, and washer and dryer replaced in 2025.Offering exceptional privacy, a breathtaking natural backdrop, and a luxurious renovation, this is a rare opportunity to own a truly distinguished home in one of South Ajax's most desirable settings. (id:61852)
RE/MAX Hallmark First Group Realty Ltd.
19 Budea. Upper Unit Crescent S
Toronto, Ontario
* UPPER UNIT* Beautifully renovated 3-bedroom, 1-bathroom bungalow located in the desirable Wexford-Maryvale neighbourhood. This bright, open-concept home features a modern kitchen with granite countertops and stainless steel appliances, spacious bedrooms, and an updated bathroom with elegant finishes. Enjoy a private backyard, perfect for relaxing or entertaining. Steps to schools, parks, shopping, and transit with easy access to Hwy 401 & DVP. Move-in ready and ideal for families or professionals seeking a comfortable, modern home in a prime Scarborough location. Upper tenant responsible for 70% of utilities. (id:61852)
Right At Home Realty
Bsmt - 8 Mozart Avenue
Toronto, Ontario
3 Bedrooms with a kitchen and a full washroom with ensuite laundry not used by the landlord. Rooms can be rented separately if you have a group of maximum 5 individuals. Tenants pay 40% of Heat, Hydro and Water every month. Tenants are responsible to keep the entrance and the sidewalk clean. Conveniently located near schools, shopping, TTC, parks, and just minutes to Hwy 401 & DVP. (id:61852)
Century 21 Atria Realty Inc.
1501 - 88 Alton Towers Circle
Toronto, Ontario
BEST LOCATION TO LIVE! WALK TO ALL AMENITIES IN MINIUTES,PARKS,COMMUNITY CENTRE,SUPERMARKET,RESTAURANTS, BANK. DOCTOR CLINIC,STEP TO BUS,UNOBSTRUCTED WEST VIEW,BRIGHT AND SPACIOUS#TOTALLY RENOVATED UNIT# (NEW FRIDGE,STOVE,DISHWASHER),NEW LAMINATED FLOORING,NEW PAINT, ONE UNDERGROUND PARKING AND ONE LOCKER (id:61852)
Right At Home Realty
717 - 19 Singer Court
Toronto, Ontario
Welcome to Concord Park Place. This bright and spacious 688 sq ft corner 1-bedroom + den suite offers a highly functional layout with northwest-facing views from both the bedroom and private balcony. Thoughtfully designed, the open-concept living space is filled with natural light and ideal for both everyday living and entertaining. The modern kitchen features granite countertops and a large centre island, providing ample workspace and storage. The versatile den is perfect for a home office or additional living area. Enjoy a prime location with easy access to Leslie subway station, Go transit and highways 401 & 404. Just a 7-minute walk to North York General Hospital, making it an excellent option for healthcare professionals. Close to multiple medical clinics, Bayview Village, Fairview Mall (one subway stop away), and Yonge/Sheppard (two stops away), with shopping, dining and entertainment all nearby. Residents enjoy exceptional amenities, including an indoor pool, fully equipped fitness center and a theatre room, basketball and badminton courts, and 24-hour concierge services. (Monthly rental parking is available close by). (id:61852)
Royal LePage Real Estate Services Ltd.
10 Kehoe Court
King, Ontario
Nestled in Nobleton on a quiet cul-de-sac, this move-in ready home offers a peaceful setting away from traffic and developments. The property sits on an expansive premium lot measuring144.6 by 168.26 feet (0.586 acre), perfect for those seeking a spacious estate surrounded by mature landscaping and exceptional privacy. With 3,000 square feet of living space, the meticulously maintained executive residence features four large bedrooms and three modern bathrooms in a prestigious neighborhood. The main floor stands out with plenty of pot lights, smooth ceilings, large tiles, hardwood floors, and an open-concept living and dining area that over looks the scenic backyard. The kitchen boasts a black Riobel faucet, side-by-side Fisher Paykel fridge/freezer, Bosch induction stove and dishwasher, plus a dedicated coffee and beverage nook-ideal for entertaining guests. Flooded with natural light, the family room includes a wood-burning fireplace and relaxing views of the vast yard. Enjoy the home as it is or make changes to make it your own. A bright office with crown molding can easily serve as a fifth bedroom or a main floor primary suite. Additional features include a practical mudroom entrance, direct garage access, and a convenient laundry area. Upstairs, the luxurious primary suite offers a walk-in closet, a second spacious closet, and a stunning five-piece ensuite with a freestanding tub and separate shower. Three more roomy bedrooms and a large four-piece bathroom provide comfort and flexibility for families and visitors. This property also includes three attached garages and a generous driveway that can accommodate over nine vehicles. Designed for both entertaining and relaxation, every aspect of this estate home seamlessly combines luxury, contemporary style, and everyday functionality. If you are looking for an estate lot with privacy, this one is for you! (id:61852)
RE/MAX Experts
6 - 68 Peel Street E
Norfolk, Ontario
Welcome to 68 Peel St unit 6! A beautifully renovated 1 bed, 1 bath unit located on the third floor. The gorgeous open concept design offers a brand new kitchen, new stainless steel appliances and stone countertop and backsplash. The space is bright and inviting with an island between the kitchen and the living space, ideal for hosting family and friends. Centrally located in town, close to parks, schools, parks, trails, restaurants and close to all the amenities that Simcoe has to offer. Don't miss this opportunity to make 68 Peel St your new home! (id:61852)
RE/MAX Aboutowne Realty Corp.
50 Pelham Drive
Hamilton, Ontario
Welcome to 50 Pelham Drive, a stunning and spacious family home situated in the highly sought-after, family-friendly community of Ancaster. Offering over 3,300 sq ft of beautifully finished living space, this property features 4 bedrooms, 4 bathrooms, and a 2-car garage. Designed with versatility in mind, it is ideal for families, professionals, or multigenerational living. The expansive basement enhances the home with a generous recreation room, a fireplace feature wall, a storage room that can double as an office, and a cold room. Step outside to your fully fenced backyard, where a professionally built attached canopy, lush green space, and a built-in outdoor BBQ create the perfect setting for relaxed evenings with family and friends. With convenient highway access, nearby schools, and the shopping and amenities of the Ancaster just minutes away, this home is designed for comfort, style, and effortless family living-ready for you to move in and enjoy. (id:61852)
Rc Best Choice Realty Corp
7 Anderson Crescent
West Lincoln, Ontario
Stunning 3+2 bedroom, 2 bathroom bungalow offering over 2,100 sq. ft. of finished living space. This bright and spacious home features an inviting eat-in kitchen with stainless steel appliances and a stone backsplash, laminate flooring throughout the main living area, and sliding patio doors leading to a two-tiered deck overlooking the fully fenced backyard. The lower level offers a 3-piece bathroom, two bedrooms, and in-suite laundry. Located in the heart of Smithville-close to parks, schools, shopping, and all local amenities. Family-friendly neighbourhood with quick access to Niagara, Hamilton, and the QEW. (id:61852)
RE/MAX Escarpment Realty Inc.
122 - 150 Gateshead Crescent
Hamilton, Ontario
End Unit in Gateshead Manor, a fabulous 2 storey, 3 bedroom, 1-1/2 bathroom Townhome, this lovely family home is quite spacious, with plenty of room for the entire family, approximately 1247 square feet plus a great finished rec-room, (perfect place for the kids to hangout), living & dining rooms, sliding door off the dining room to a fully fenced yard, very affordable and well run complex, condo fees include parking (space 122), water, basic TV and much more, ideal Stoney Creek location near restaurants, shopping, pubic transit, coffee shops, schools, parks, public transit, medical offices and many other conveniences &amenities, please check out our virtual tour, a truly wonderful home! (id:61852)
Royal LePage State Realty
55 - 5223 Fairford Crescent
Mississauga, Ontario
Welcome to this stylish and upgraded 3-bedroom, 2-bathroom condo townhouse, perfectly blending comfort and convenience in a quiet East Credit neighbourhood. The open-concept living and dining area features upgraded laminate flooring and a newly renovated powder room. The modern kitchen boasts a breakfast bar, quartz countertops with a double sink, a subway tile backsplash, and stainless steel appliances, with a walkout to a private, fully fenced backyard perfect for outdoor enjoyment. Upstairs, the spacious primary bedroom includes a custom closet organizer, while the updated main bathroom adds to the homes appeal. Enjoy the convenience of interior garage access and plug in for EV charger, along with numerous recent upgrades, including a new A/C (2024), furnace (2018), front door and driveway (2023), garage and back door (2020), windows (2019), and carpet (2021). Located just minutes from top-rated schools, public transit, Heartland Town Centre, Square One, golf courses, and more, with easy access to Highways 403 and 401. Don't miss this fantastic opportunity! (id:61852)
One Percent Realty Ltd.
