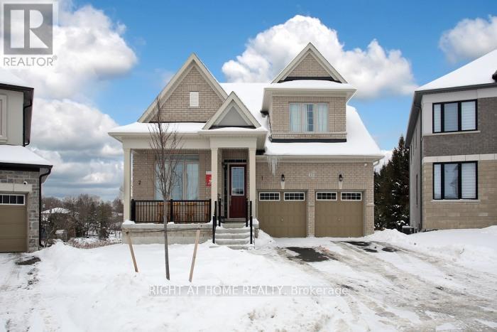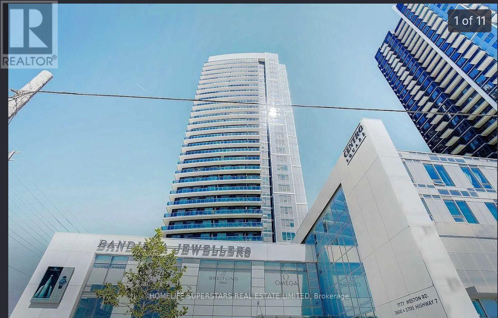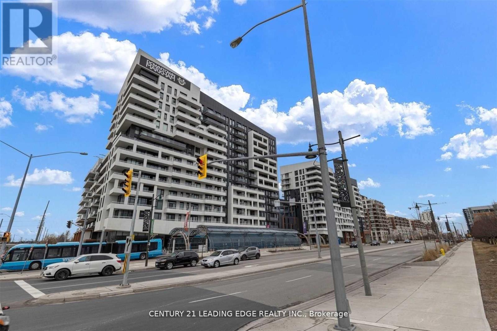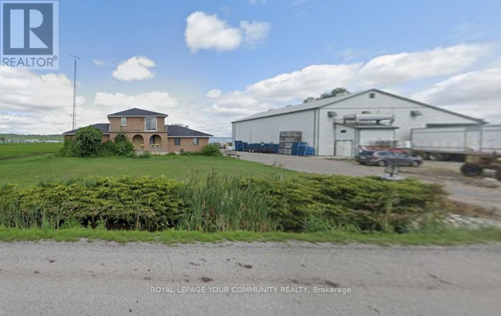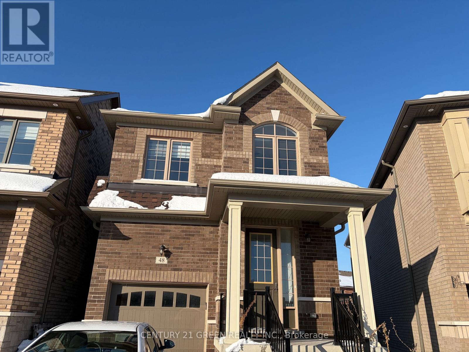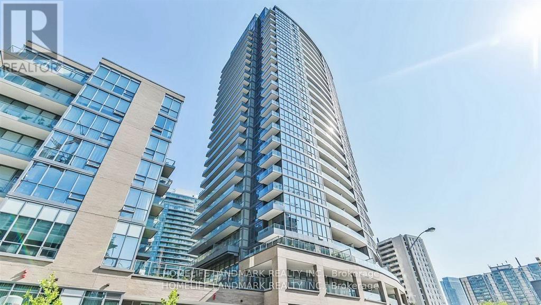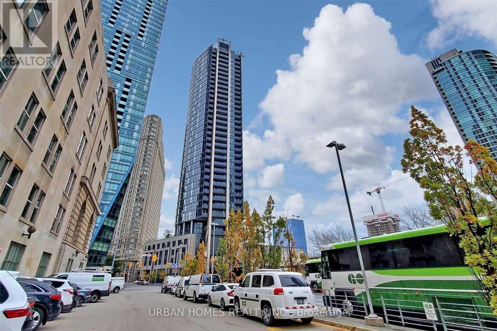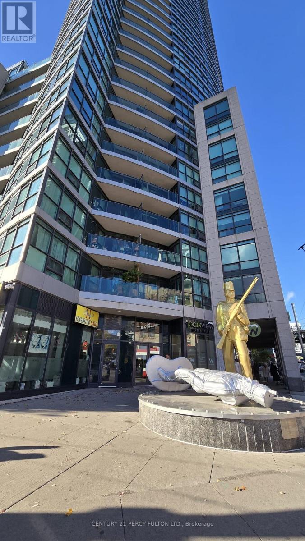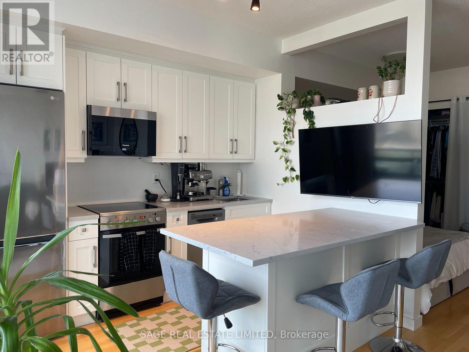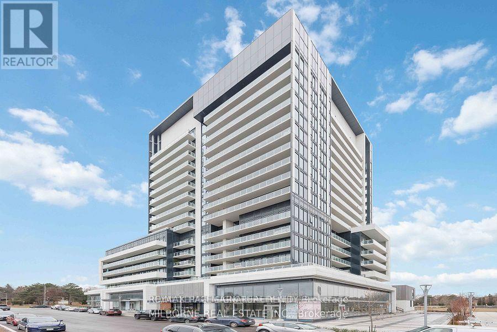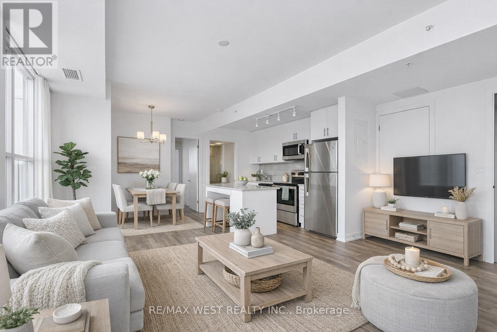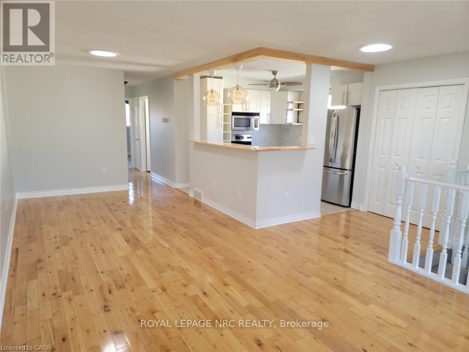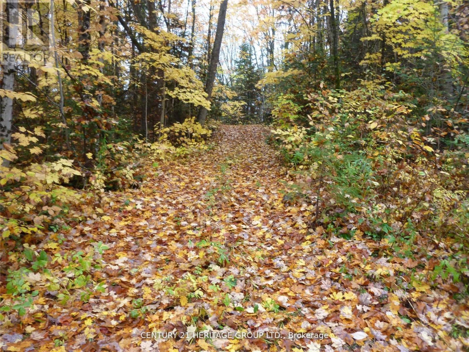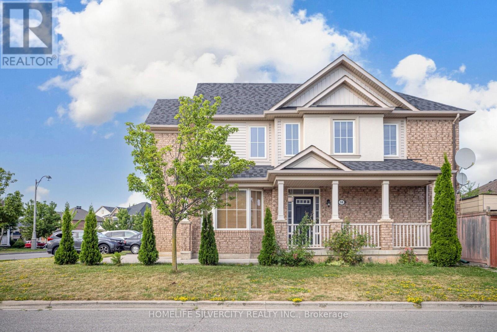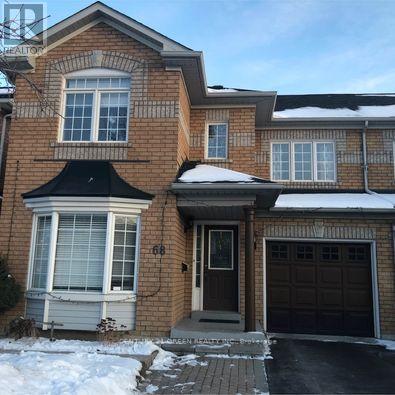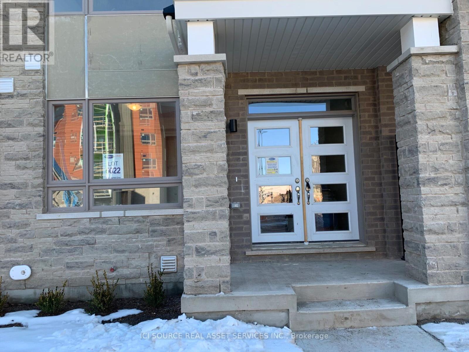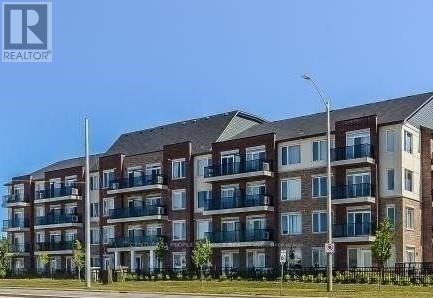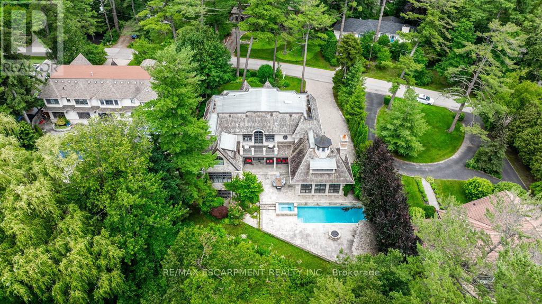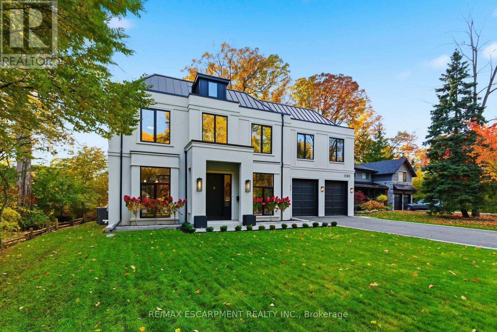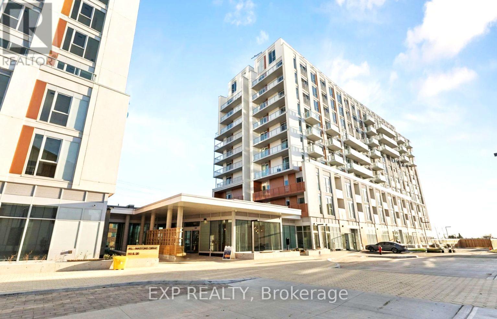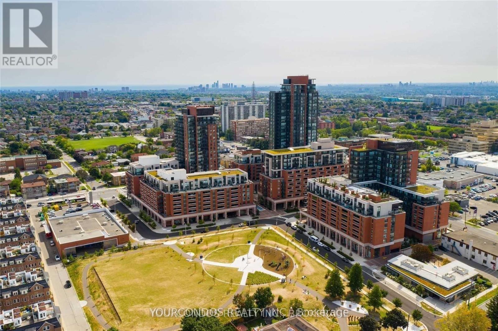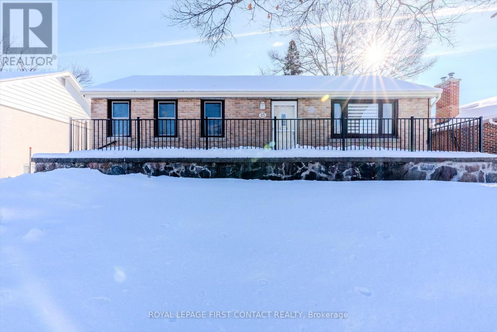12 Fair Winds Lane
East Gwillimbury, Ontario
Beautifully renovated and move-in ready 2-bedroom, 1.5-bathroom basement apartment with a private walk-out. This bright and spacious unit features a functional open-concept layout, modern finishes, and abundant natural light throughout. Located in a new, quiet, and family-oriented community in East Gwillimbury, close to parks, schools, and everyday amenities. Ideal for tenants seeking comfort and convenience in a welcoming neighbourhood. Available for immediate possession. (id:61852)
Right At Home Realty
2412 - 3700 Highway 7 Road
Vaughan, Ontario
Condo for lease- immediate occupnacy ! (id:61852)
Homelife Superstars Real Estate Limited
1052 Spruce Road
Innisfil, Ontario
Prime Building Lot Steps To Belle Aire Beach ! Seller has paid for the building permit, which is included with the purchase price. Property is permit-ready to build. Development charges are applicable and, under the Town of Innisfil's current program, are payable prior to occupancy(by new owner), allowing construction to proceed with the approved permit in place. This leveled 100 ft x 136 ft lot offers endless potential - build one expansive dream home or explore the option to sever into two 50 ft frontage lots (buyer to verify with Town of Innisfil). Conservation Authority approval already in place for a new two-storey 3,724 sq. ft. home, saving valuable time for your build. Enjoy a peaceful, country-style setting close to schools, shops, and beaches. Perfect for custom home builders, investors, or families looking to create their ideal lakeside residence. Services: Municipal sewer & water at lot line, natural gas at road, , and recycled asphalt driveway. Don't miss this exceptional opportunity near Lake Simcoe! (id:61852)
Right At Home Realty
1215 - 8 Rouge Valley Drive
Markham, Ontario
Welcome To The Luxurious York Condos! Luxury 1+1 Condo Unit At The Heart Of Downton Markham. This Beautiful One Bedroom + Den Unit Is Situated In The Highest Floor, Private Balcony With Unobstructed Views! Laminate Flooring Throughout. Built In Appliances, Open Concept Living & Dining Area, 9FtCeiling. Open Concept Design With Quartz Counter In Kitchen, Bright Living Space, Balcony Overlooking Pool View. Hotel Style Amenities! Viva Bus Stop At Door. Walk Distance To Theatre, Restaurants, Banks. Close To Groceries, YMCA, Hwy 407 & 404.One Parking And One Locker Included! (id:61852)
Century 21 Leading Edge Realty Inc.
200 Edward Avenue
King, Ontario
15.26 acres of prime, fertile tiled land in the heart of the Holland Marsh. Excellent agricultural property featuring a custom-built 2 story, 3 bedroom, bricked, farmer's residence with finished basement, double car garage and updated metal roof. Separate 3 bed Bungalow for workers. A 72 x 100 foot storage cooling facility with high ceilings, ideal for post-harvest handling and storage. And Four greenhouses with watering system included. Ideal for intensive vegetable production in one of Ontario's most productive farming regions. Farmers equipment available to purchase, not included in purchase price. Can be purchased with other parcels on MLS, up to a total of 39 acres (same owner). Holland Marsh soil is for root vegetable Growing. (id:61852)
RE/MAX Your Community Realty
48 Coho Drive
Whitby, Ontario
DREAM house and Location!!! Beautiful Detached Home In Peaceful, Family-Friendly Community. Excellent Location Close To Hwy 401/412, Whitby/Ajax Go, Public Transit, minutes to Shopping plaza, Restaurants, Lynde Shores Conservation. Bright And Spacious With Hardwood Throughout. Inside 9' Ceilings main floor, enjoy a bright open-concept layout with a spacious family room with Gas fireplace and a modern chefs kitchen featuring stainless steel appliances, extended upper cabinets, ample storage and Walk-Out To Backyard. Upstairs, generously sized bedrooms provide a restful retreat, including a primary suite with walk in closet and spa-like Ensuite. Blinds on all windows. Upstairs laundry for convivence. Kids friendly street and neighborhood. Neighborhood has many trails and nature walks. Rental Hot water Tank. Tenant will share 70% of all Utilities. (id:61852)
Century 21 Green Realty Inc.
302 - 50 Forest Manor Road
Toronto, Ontario
Bright And Spacious 818 sq ft SW Corner Unit, Perfectly Located For Convenience & Modern Living In Mind. The Well-Designed Split Bedroom Floor Plan Ensures Ultimate Privacy, While The Open-Concept Living Area Features Modern Finishes, Two Side Windows That Flood The Space With Natural Light,And Walk Out To A Generously Sized Balcony. Well Equipped Kitchen With Back Splash, Quartz Counter, Full-Sized Stainless Steel Appliances, Stone Counter. Ample Closet Space. Neighboring Fairview Mall & You'll Enjoy The Easy Acess Of Groceries Like Freshco And T&T, Shopping & Restaurants In The Vibrant Don Mills & Sheppard Area. Steps To Don Mills Subway Station Connect to Yonge Subway Line, and Functional Layout With Southwest Opening City View! 10" Ceiling, 2 Bedroom Plus Media, 2 Full Washrooms. One Parking & One Locker, Minutes To Hwy 401 & 404, Great Amenities With 24Hr Concierge, Pool, Sauna, Car Wash, Gym, Visitor Parking, Party Room, Etc. (id:61852)
Homelife Landmark Realty Inc.
907 - 1 The Esplanade Avenue
Toronto, Ontario
Bright Open Concept East Exposure With City Views Unit Loaded With Ton Of Upgrades Included But Not Limited To Modern Kitchen With High End Built In Appliances W/ Granite Countertops, Floor To Ceiling Windows, Engineered Hardwood Flooring Throughout, & High Ceilings. Prime Location Close Access To The "Path", Steps To Union Station, Scotiabank Arena, Harbour Front, Financial & Entertainment District, Restaurants/Bar/Lounges, And So Much More! (id:61852)
Urban Homes Realty Inc.
1310 - 600 Fleet Street
Toronto, Ontario
Welcome to 600 Fleet St Malibu Condos, where modern living meets unbeatable convenience. This stylish Full Furnished 1 bedroom unit is perfect for professionals, students, looking for a smart space in the heart of Toronto. Features you'll love: Bright, open layout with private bedroom, Spacious balcony perfect for morning coffee or evening unwinding Modern kitchen with fridge, stove, dishwasher, microwave, washer/dryer. First-class amenities: gym, indoor pool, rooftop terrace with BBQs, guest suites, party room, & 24/7 concierge Transit at your doorstep 509/510 streetcars right outside, Ultimate convenience Loblaws & Shoppers across the street, Subway & Tim Hortons next door, Steps to the Harbour front, CNE, lakeside trails, and Billy Bishop Airport Whether you're looking for a place to call home or a fantastic opportunity, Malibu Condos has it all. (id:61852)
Century 21 Percy Fulton Ltd.
2107 - 281 Mutual Street
Toronto, Ontario
Well laid out, open concept, one bedroom with large balcony offering sweeping north-east views of the city. A finely executed renovation sets this suite apart offering upgraded appliances, stone countertops and oversized island for dining or cooking up your next masterpiece to entertain friends. Convenience is key being only steps to transit, College Park, Maple Leaf Gardens Loblaws, LCBO, Farm Boy, Allan Gardens, historical Cabbagetown, Yonge and Bloor and more. Don't Miss The 5-Star Facilities W/ upgraded Gym, Party & Meeting Rooms, Visitor Parking & More! (id:61852)
Sage Real Estate Limited
427 - 20 O'neill Road
Toronto, Ontario
Enjoy upscale living in this spacious 2-bedroom plus den condo located in the heart of the Shops at Don Mills. Ideal for remote professionals or anyone seeking additional space for guests, the suite offers a bright, open-concept living and dining area that opens onto an east-facing balcony-perfect for soaking up the morning sun. The modern kitchen features high-end appliances and elegant granite countertops. The primary bedroom showcases unobstructed east-facing views, a generous walk-in closet, and a 4-piece ensuite. The second bedroom also includes a floor-to-ceiling window with an east exposure. A second bathroom is finished with a stand-up shower and stone countertops. The den provides an ideal setup for a home office. This well-maintained unit spans approximately 880 sq ft and comes complete with one parking space and a storage locker. Located just steps away from shopping, dining, and entertainment at the Shops at Don Mills, with easy access to the DVP, Hwy 401, and the TTC LRT at Eglinton. Dont miss your chance to make this your home! Please note photos are from a previous listing. Unit is currently tenanted. (id:61852)
RE/MAX Hallmark Realty Ltd.
401 - 550 North Service Road
Grimsby, Ontario
Modern condo in the desirable Grimsby-on-the-Lake community featuring escarpment views and steps to the waterfront, beach, trails, and local amenities. Bright open-concept layout with a contemporary kitchen offering quartz countertops and stainless-steel appliances. Enjoy premium building amenities including a rooftop terrace, party room, and 24-hour concierge. Quick access to the QEW makes commuting easy. A great opportunity for lakeside living. (id:61852)
RE/MAX West Realty Inc.
Upper - 37 Fox Trail Drive
St. Catharines, Ontario
An amazing landlord is looking for an equally amazing tenant for this clean, spacious and well updated main floor unit. Located in a quiet neighbourhood close to major shopping, transit and the St. Catharines hospital. Spacious and bright, with a large primary bedroom and open concept main living area featuring a newer kitchen. Only a few minutes drive takes you to Shorthills Conservation area for beautiful hikes, or to enjoy the bounty of Niagara's wine region. Shared laundry, shared access to backyard, 2 parking spots in the private driveway, and all utilities included in rent. (id:61852)
Royal LePage NRC Realty
Pt Lt 8 Con7 Macduff Road
Highlands East, Ontario
2 Acres of Paradise Adjacent to Acres of Crown Land. A Rare Find With Mixed Forest, Zoned to Allow Building Your Home or Cottage. Hydro, Telephone at Lot Line. On Year Round Municipal Road, Adjacent to Crown Land. Great for Camping, Hiking, Hunting, and Lots More!. Seller may provide Mortgage with $4,950 down payment and $490 per month Easy Access to Nearby Trails, Lakes, Stores and Restaurants. Terrific Recreational Property - Build Your Dreams Home or Cottage. (id:61852)
Century 21 Heritage Group Ltd.
14 Alboreto Way
Brampton, Ontario
Stunning luxury corner-lot home in Brampton's prestigious Credit Valley community, directly facing a park. Impeccably maintained and filled with natural light, this elegant residence features 9-ft ceilings, hardwood floors, pot lights, fresh paint, and a sun-filled open- concept layout ideal for modern living and entertaining. The chef-inspired kitchen flows seamlessly into the living space, while four spacious bedrooms and three stylish bathrooms offer comfort for the whole family. A fully finished basement apartment with private side entrance and separate laundry provides excellent income or multi-generational potential. Major upgrades include a new roof (2024) and owned hot water tank (2021). Located just a 2-minute walk to James Potter Public School and close to top schools, transit, and shopping-this is a rare blend of luxury, location, and lifestyle. (id:61852)
Homelife Silvercity Realty Inc.
68 Seaside Circle
Brampton, Ontario
Stunning Family Home In The Heart Of Brampton, Just Steps Away From Trinity Commons Mall. This Beautiful House Offers Modern Living With An Open-Concept Layout, Highlighted By Elegant Pot Lights On The Main Floor. Enjoy The Luxury Of Separate Family And Living Areas, And Retreat To The Massive Master Bedroom For Ultimate Comfort. The Private, Oversized Backyard Is Perfect For Relaxation And Gatherings. Located In One Of Brampton's Best School Districts, You'll Also Be Close To Parks, Recreational Centers, And A Variety Of Transit Options, Including GO Transit. Don't Miss This Rare Opportunity To Live In A Coveted Community With Everything You Need At Your Doorstep. (id:61852)
Century 21 Green Realty Inc.
276 Lagerfeld Drive
Brampton, Ontario
- NEW upgraded home with 4-beds, 3-baths, large living & dining area, separate family room, large patio balcony, separate laundry room & 2-car garage - hardwood flooring throughout - Available immediately- Separate suite (bedroom with attached full washroom) - ideal for parents/in-laws/teens.- Highly desirable & family-preferred Fletcher's Meadows/Mount Pleasant neighborhood! - Excellent location - steps (literally) to Mount Pleasant GO station, Fletcher's Meadow Plaza with groceries, banking, gym, restaurants etc. Close proximity to schools, library, parks and all essential amenities.- Includes high speed internet!- Crawl space for additional storage- Guest parking available - Snow removal services provided! *For Additional Property Details Click The Brochure Icon Below* (id:61852)
Ici Source Real Asset Services Inc.
309 - 54 Sky Harbour Drive
Brampton, Ontario
Well-maintained condo unit featuring 1 bedroom plus den, 1 full washroom, and open balcony. Laminate flooring throughout. Bright open-concept living and dining area with walk-out to balcony. Functional kitchen with ceramic flooring, stainless steel appliances, and backsplash. Spacious primary bedroom with large closet. Den can be used as a second bedroom or home office. Ensuite laundry. One underground parking space included. Great building amenities. Ideal for professionals or a small family. Convenient location close to highways, public transit, schools, grocery stores, restaurants, parks, and other amenities. (id:61852)
Century 21 People's Choice Realty Inc.
505 - 460 Gordon Krantz Avenue
Milton, Ontario
One Of A Kind 5th Floor Unit 1+1Bed 1Bath. Opportunity Not To Be Missed!! Unobstructed Views & Offers Complete Privacy. Oversized Windows Illuminating The Condo With Ample Natural Light. Modern Selection of Flooring And Kitchen Cabinetry. Soaring 9ft Ceilings Will Leave You In Awe. Beautiful Master Bedroom With Large Closet. Multipurpose Den Can Be Used As An Office Space Or Can Be a Comfy Retreat. High Profile Stainless Steel Appliances With Quartz Countertop Compliment The Culinary Experience. Ensuite Laundry For Ease Neatly Tucked In. Rare opportunity to be Next to the upcoming Wilfred Laurier university Campus. Located In The Most Desirable Neighborhood Of Milton! Don't Miss It! (id:61852)
Cityscape Real Estate Ltd.
1476 Carmen Drive
Mississauga, Ontario
This stunning estate, situated on an expansive 105 x 348 ft lot, offers over 8,200 sq. ft. of luxurious living space designed by David Small. With 5 bedrooms and 6 bathrooms, this home is perfect for those seeking both opulence and practicality. The grand entrance, featuring solid wood double doors, leads to a formal foyer with heated travertine marble floors and soaring vaulted ceilings. The gourmet kitchen is a culinary masterpiece, equipped with top-tier appliances, heated marble floors, and coffered ceilings ideal for both everyday meals and elegant entertaining. The primary suite is a private retreat with heated hardwood floors, a cozy fireplace, and large windows offering breathtaking views of the landscaped backyard. The spa-inspired ensuite features a Jacuzzi tub, steam shower, and beautiful granite finishes, providing a true oasis. Step outside to your private sanctuary, where an inground pool, hot tub, and built-in BBQ area await. Surrounded by lush landscaping and scenic ravine views, this outdoor space is perfect for relaxation or hosting gatherings.1476 Carmen Drive offers a unique blend of luxury, privacy, and unparalleled craftsmanship, your opportunity to experience a lifestyle of comfort and sophistication. Luxury Certified. (id:61852)
RE/MAX Escarpment Realty Inc.
1380 Birchwood Heights Drive
Mississauga, Ontario
**THIS LISTING IS LOCATED IN THE AREA OF THE #1 ELEMENTARY SCHOOL IN ALL OF ONTARIO (as per the most recent Fraser Report)** An exceptional custom-built estate by Montbeck Homes, this stunning Modern Georgian masterpiece offers over 7,500 sq. ft. of refined living in the heart of Mineola West, just 400 meters from Kenollie Public School. Set on a quiet, private lot, the home blends timeless elegance with cutting-edge design. The striking stone facade, black-framed windows, and metal roof with dormer accents exude curb appeal, while manicured gardens and an 8-car driveway complete the impressive exterior. Inside, a 26-ft grand foyer with a showstopping chandelier introduces soaring ceilings, herringbone white oak floors, and sleek Italian quartz tile throughout. The chef's kitchen is a showpiece, with a waterfall island, premium appliances, and custom cabinetry, opening to a skylit covered porch with a gas fireplace and outdoor kitchen rough-in-perfect for year-round entertaining. The two-storey great room stuns with a 26-ft feature wall, modern fireplace, and 42-bulb chandelier. Upstairs, the primary suite offers a private terrace, a custom walk-in, and a spa-worthy ensuite with heated floors. Each additional bedroom features bespoke detailing and designer finishes. Every bathroom has heated floors. The lower level with heated floors, walkout, and bath/bar rough-ins offers endless possibilities - home theatre, gym, or in-law suite. With dual furnaces, EV charging, smart home readiness, and professional landscaping, this home defines luxury living just minutes from Port Credit Village, top schools, marinas, parks, and the QEW. Experience the art of living-refined, inspired, and absolutely unforgettable. Luxury Certified. (id:61852)
RE/MAX Escarpment Realty Inc.
919 - 20 All Nations Drive
Brampton, Ontario
Welcome to refined urban living in this brand-new, impeccably designed spacious 1-bedroom 1-Den residence at MPV2 by Daniels. Featuring a sophisticated contemporary kitchen with centre island and custom cabinetry, elegant laminate flooring, and expansive windows that frame peaceful community views, this suite offers effortless style and comfort. A generous private balcony extends the living space outdoors, offering open, scenic views ideal for relaxing or entertaining. Residents enjoy access to curated amenities including a fitness centre, co-working lounge, guest suites, games and social lounges, and beautifully appointed outdoor entertaining areas. With EV charger hookup availability and proximity to Mount Pleasant GO, this residence delivers modern luxury in a vibrant, transit-connected community. Rsa. (id:61852)
Exp Realty
430 - 36 Via Bagnato
Toronto, Ontario
Welcome To Treviso Condos Near Dufferin And Lawrence. Stunning Park-View, 3 Bedrooms And 3 Washrooms Unit, 1117 Sf Of Interior Living Space With Your Own Private Terrace. Laminate Flooring Throughout, Large Windows For Natural Sunlight. Primary Bedroom With Ensuite Bathroom And Walk-In Closet. Conveniently Located At Dufferin/Lawrence, Minutes Away From The Lawrence West Subway Station, Hwy 401/Allen/400 And Yorkdale Mall. Close To All Daily Essentials. (id:61852)
Yourcondos Realty Inc.
23 Shannon Street
Barrie, Ontario
Welcome to Barrie's Desirable East End! A lovely 3 + 1 bedroom home that is move in ready! Spacious kitchen, separate dining room, living room with newly recovered hardwood floor and cozy recreation room. You will love the private backyard which is surrounded by mature trees, offering a peaceful retreat in the heart of the city. Situated in one of Barrie's most sought-after neighbourhoods, this home is just a 5-minute drive to RVH Hospital, Georgian College, the waterfront, and downtown Barrie. Nestled on a quiet, tree-lined street where neighbours look out for each other, this property captures the essence of true community living! (id:61852)
Royal LePage First Contact Realty
