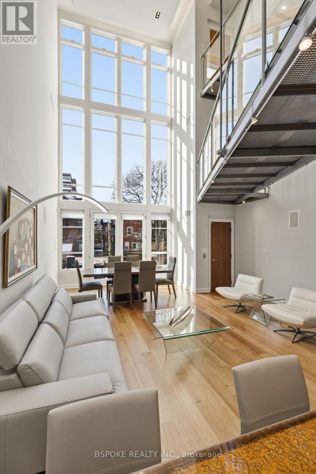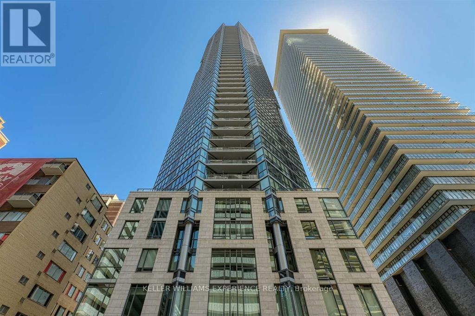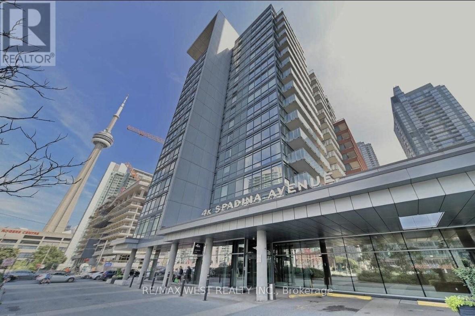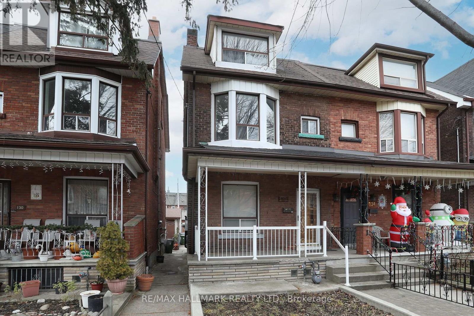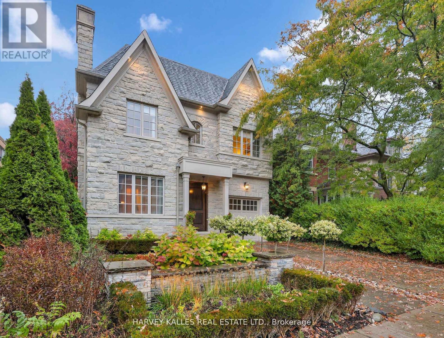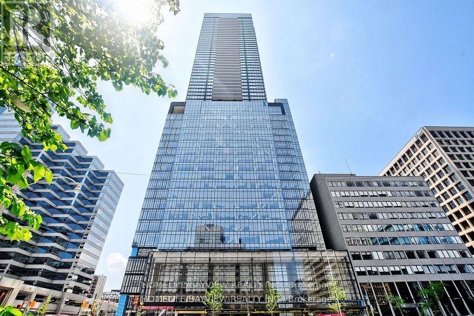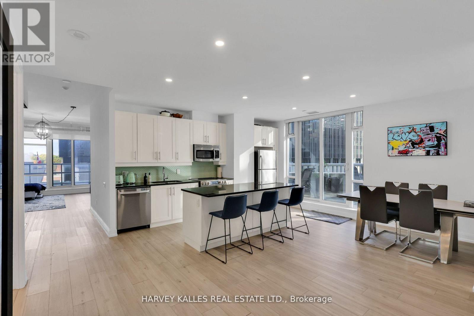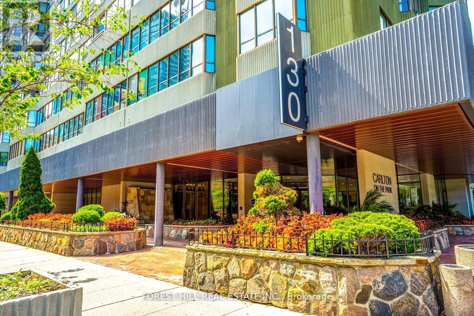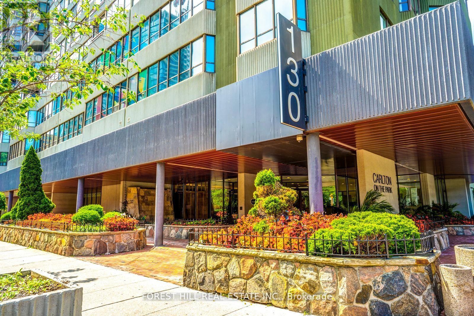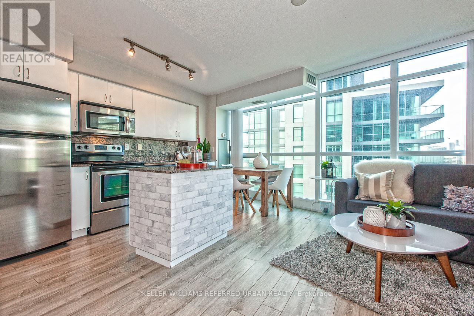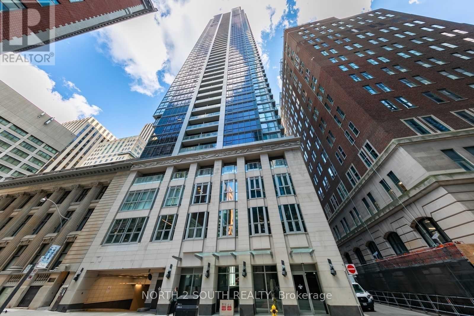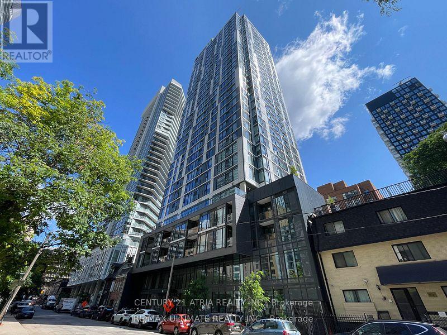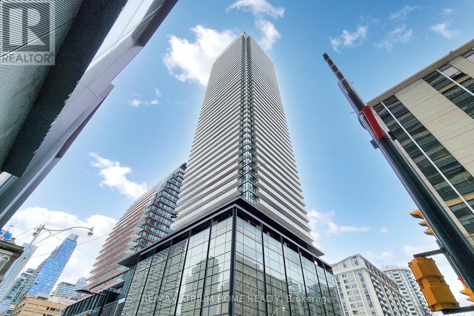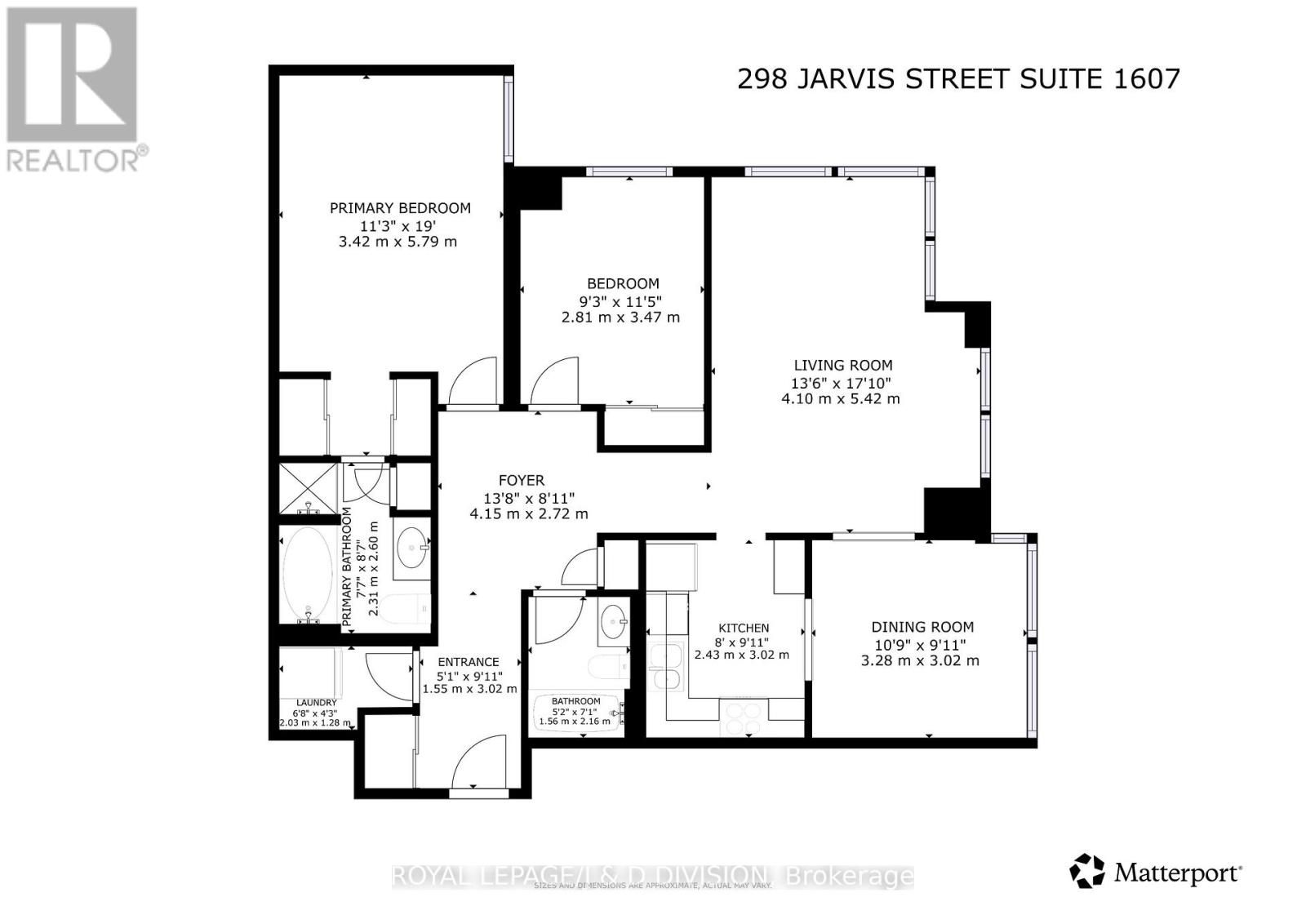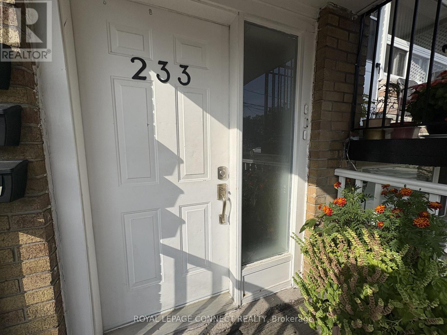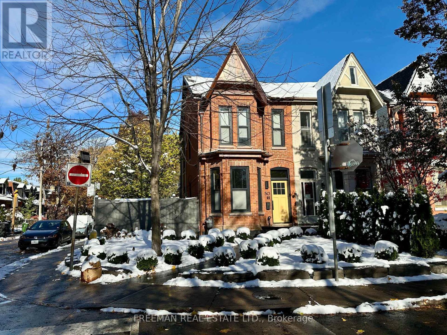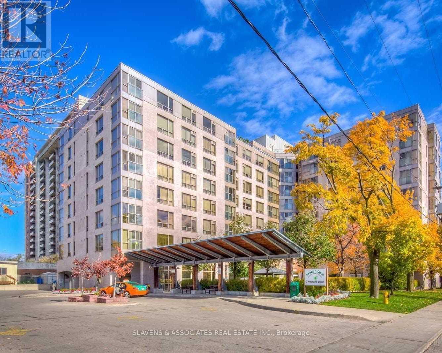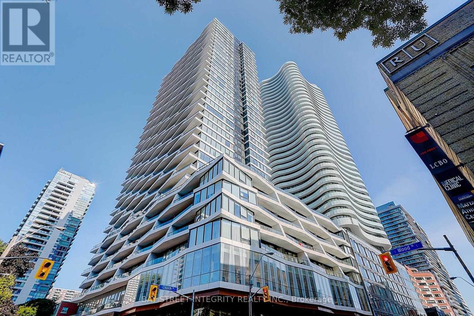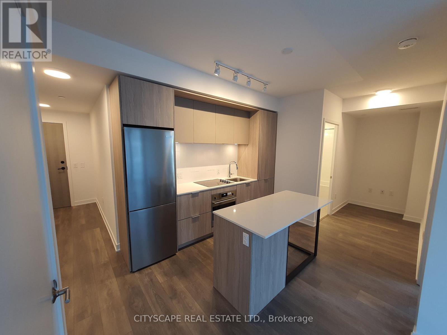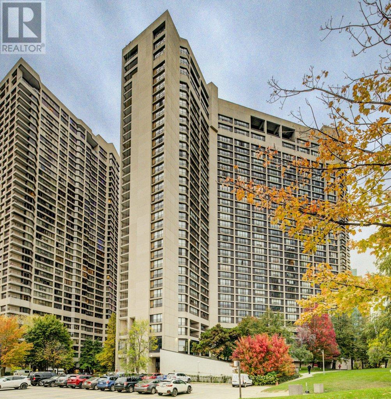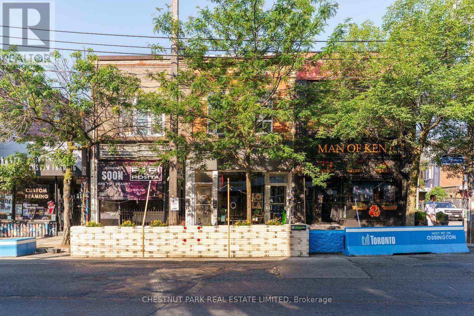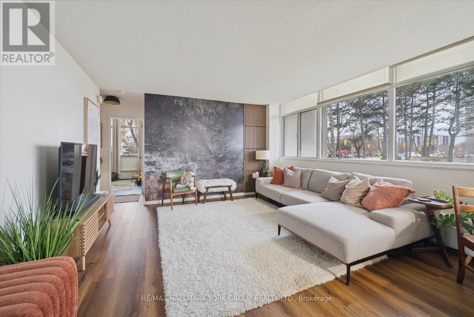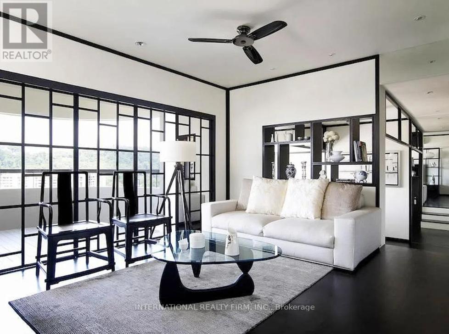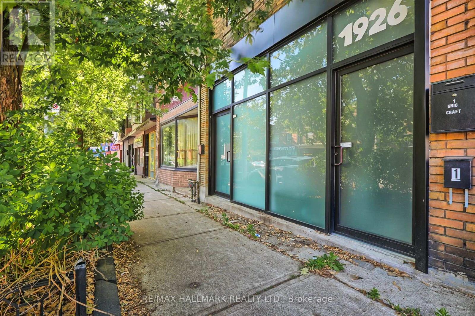Main - 90 Madison Avenue
Toronto, Ontario
Some homes unfold as you move through them--and the furnished main loft at 90 Madison Ave is one of them. More than 3,200sqft of striking architectural space unfolds across three levels, linked by custom glass-and-metal catwalks and lit by a soaring west-facing wall of glass. With 27-ft ceilings and warm, heated Brazilian wide-plank hardwood floors, this is an Annex rental that lives large. On the main level: a generous open living/dining area walks out to a quiet west-facing terrace over a private backyard. The sleek walnut-and-quartz kitchen is built to perform, with a 5-burner gas range, oven, fridge-freezer, dishwasher, microwave, double sink and a breakfast bar. There's also a discreet powder room, mudroom-style storage, and an enclosed office/media room that could easily flex as an additional bedroom. A private elevator connects all three levels. Upstairs, a built-in family lounge separates two bedroom suites. The east-facing primary offers a covered balcony, a floor-to-ceiling custom walk-in closet w/ vanity, and an indulgent 8-piece ensuite: heated pebble-tile floors, jacuzzi tub, glassed-in shower, double vanity, toilet and bidet. The second bedroom has a large closet and its own 5-piece ensuite.The top floor adds two more bedrooms-one with vaulted ceilings, covered balcony and double closet; the other with vaulted ceilings, two skylights, two double closets, and interior windows overlooking the living space. A full family bathroom with waterfall tub/shower, double sinks and great storage serves both. Extras? Every bathroom has heated floors. There's second-floor laundry with built-ins, security cameras front and back, four-car parking (two side-by-side surface spots + two tandem under the carport), and yes-utilities and furnishings are included. Set on a premium Annex street, you're walking distance to Dupont, Spadina and St George stations, Bloor St, Yorkville, and some of the city's top schools: UTS, ICS, Mabin, Huron, RDS, Royal St. George's and U of T. (id:61852)
Bspoke Realty Inc.
3702 - 45 Charles Street E
Toronto, Ontario
SW views of the downtown skyline including the CN Tower. The "Riva" model features contains two (2) bedrooms, two (2) bathrooms and a 45 sq. ft. balcony! Modern design stainless steel appliances, gorgeous lobby with 24 hour concierge, fitness centre, relaxation room, business centre, the Chaz Club, Guest Suite and more! Unit contains an apartment sized washer and dryer. Steps to Yorkville, Yonge/Bloor Restaurants, shops, University of Toronto and Transit. (id:61852)
Keller Williams Experience Realty
1215 - 4k Spadina Avenue
Toronto, Ontario
Best Lease Opportunity For A Large One Bedroom In Cityplace! Open Concept Live/Dine Combination, Granite Counters In Kitchen, Lots Of Cabinet Space, Floor To Ceiling Windows. East Views From Oversized Sundrenched Balcony. Large 4 Piece Washroom with Soaker Tub. Luxury amenities including gym, swimming pool, theatre room, party room, and barbeque area. (id:61852)
RE/MAX West Realty Inc.
Lower - 132 Grace Street
Toronto, Ontario
6-Month-12-Month Term Available---This beautifully designed and furnished one-bedroom apartment is located in the heart of Little Italy. It includes utilities such as gas, water, and hydro, so you can enjoy worry-free living. Just steps away, you'll find incredible restaurants, bars, and convenient access to the TTC. Christie Pits and Trinity Bellwood's Park are within walking distance, providing the perfect spot to unwind after work or study sessions. The unit also features a private, separate entrance for added privacy. Additional highlights include furnishings, a spacious walk-in shower, and a gas stove. **Parking available by permit.** (id:61852)
RE/MAX Hallmark Realty Ltd.
62 Heath Street W
Toronto, Ontario
Welcome To The Finest Of Deer Park. This Stunning Custom-Built Home Shows Like New And Has Been Lightly Lived In, Featuring Soaring Ceilings And Plenty Of Entertaining Space Throughout The Main Level With Large Dedicated Living And Dining Rooms Connected By A Walkthrough Pantry To A Chef's Kitchen With Custom Cabinets By Petrolia, Breakfast Bar, Superior Finishes, And High-End Appliances. The Kitchen Opens To An Inviting Family Room With A Luxurious Feel, Designed For Both Relaxed Living And Effortless Entertaining, And Offers A Seamless Walkout To A Professionally Landscaped Yard That Serves As A Prime Backdrop For Hosting Friends And Family Or Simply Enjoying Your Outdoor Escape. The Second Level Offers A Spacious Primary Suite With A Dreamy Walk-In Closet Complete With Dressing Table And A Spa-Like Ensuite, Plus Additional Sizeable Bedrooms With Ensuites And A Sophisticated Study Perfect For Working From Home Or Quiet Reflection. The Lower Level Includes Impressive Extras Such As A Professional Gym, Temperature-Controlled Wine Cellar With Capacity For 700 Bottles, Guest Suite, And A Large Recreation Room With Wet Bar And Plenty Of Space For A Games Table Or Whatever You Desire, Along With A Laundry Room, And Expansive Mudroom With Built-In Storage, Plus Access To The Built-In Garage And Side Entrance. Steps To The Best Of Yonge And St. Clair, Top Schools, Casa Loma, TTC, And Easy Access To Downtown And More. This Is A Must-See Home! (id:61852)
Harvey Kalles Real Estate Ltd.
3303 - 488 University Avenue
Toronto, Ontario
**World-Class Design 5 Star Amenities***Located In The Heart Of Downtown Toronto With Direct Access To St.Patrick Subway Station** Surrounded By Fabulous Food Choices, Restaurants Galore,Eaton Center, Theatres, Arts And Culture. 5Min. Walk To Major Hospitals ** Direct Access to St. Patrick Subway Station and Dundas Streetcar**Spacious Balcony With Great East Unobstructed Panoramic/Lake View***Luxurious Finishes, High End Kitchen W/Integrated Appliances, W/I Closet With Organizers***Looks Like New***Hotel Inspired 5-Star Amenities**** (id:61852)
Homelife/bayview Realty Inc.
510 - 2181 Yonge Street
Toronto, Ontario
Midtown Magic At Yonge & Eglinton! Step Into This Newly Renovated Corner Suite And Fall In Love With 1,350 Sq. Ft. Of Pure Comfort And Cool Sophistication. 2 Beds, 2 Baths, And 2 Incredible Balconies, Including A Massive Terrace Truly Made For Entertaining. The Open Concept Kitchen Is The Heart Of The Home, Featuring A Large Island And Eat-In Breakfast Area, Perfect For Your Morning Coffee Or Evening Wine. The Spacious Living Room And Primary Suite Are Flooded With Natural Light, Offering Room To Breathe, Stretch, And Truly Live. Both Bathrooms Feature Heated Floors For That Extra Touch Of Everyday Luxury. The Amenities Are Unreal, With A Gym So Good You'll Cancel Your Membership, A Beautiful Indoor Pool And Hot Tub Complete With Sauna, A Theatre Room For Movie Nights, And A Common Workspace For When Home And Office Need To Blend. The Location Truly Steals The Show, As You're Literally Steps From The Yonge & Eglinton Subway Station, Right Across The Street From The Building Entrance, And Surrounded By The City's Best Restaurants, Cafes, Shopping, Fitness Studios, And Entertainment, Including The Cineplex Theatre. Parking And Locker Included. This Suite Has It All, Space, Style, And Serious Wow Factor. Come See For Yourself! (id:61852)
Harvey Kalles Real Estate Ltd.
1505 - 130 Carlton Street
Toronto, Ontario
Rarely Available 05 Unit with Premier Exposure at 'Carlton on the Park' Spaciousness of a house,. perfect for downsizers and those with larger furniture. Very Large principal rooms. This beautifully renovated, rarely available 05 unit in one of the city's most sought-after luxury buildings. Boasting 2086 sq. ft. of sun-filled, south-facing living space with an enclosed balcony, this home offers unobstructed views of Allan Gardens Park, Lake Ontario, and the city skyline. The thoughtfully designed layout includes two spacious living areas and a formal dining room, all centered around a charming wood-burning fireplace. The gourmet chef's kitchen features top-of-the-line appliances, granite countertops, and ample storage, making it perfect for both cooking and entertaining. Spa like primary ensuite with huge jetted soaker tub (hot tub) and rarely seen large ensuite sauna!! Located in a prime neighborhood, the building offers exceptional amenities, including 24-hour concierge service and visitor parking. Just steps from Loblaws, restaurants, the University of Toronto, Toronto Metropolitan University, George Brown College, the Eaton Centre, and the Financial District, this home places you at the center of it all. One parking spot is included, with property management allowing parking for two vehicles. This is your chance to own a fully renovated, sun-filled home with unbeatable views in one of the citys finest buildings. Don't miss out this is the one! A++ building amenities include an outstanding 24-hour concierge staff, an indoor pool, a hot tub, a sauna, a squash court, a gym, a rooftop garden, meeting rooms, an expansive party room, a library, and visitor parking. (id:61852)
Forest Hill Real Estate Inc.
1505 - 130 Carlton Street
Toronto, Ontario
Rarely Available 05 Unit with Premier Exposure at 'Carlton on the Park' Spaciousness of a house,. perfect for downsizers and those with larger furniture. Very Large principal rooms. This beautifully renovated, rarely available 05 unit in one of the city's most sought-after luxury buildings. Boasting 2086 sq. ft. of sun-filled, south-facing living space with an enclosed balcony, this home offers unobstructed views of Allan Gardens Park, Lake Ontario, and the city skyline. The thoughtfully designed layout includes two spacious living areas and a formal dining room, all centered around a charming wood-burning fireplace. The gourmet chef's kitchen features top-of-the-line appliances, granite countertops, and ample storage, making it perfect for both cooking and entertaining. Spa like primary ensuite with huge jetted soaker tub (hot tub) and rarely seen large ensuite sauna!! Located in a prime neighborhood, the building offers exceptional amenities, including 24-hour concierge service and visitor parking. Just steps from Loblaws, restaurants, the University of Toronto, Toronto Metropolitan University, George Brown College, the Eaton Centre, and the Financial District, this home places you at the center of it all. One parking spot is included, with property management allowing parking for two vehicles. This is your chance to own a fully renovated, sun-filled home with unbeatable views in one of the citys finest buildings. Don't miss out this is the one! A++ building amenities include an outstanding 24-hour concierge staff, an indoor pool, a hot tub, a sauna, a squash court, a gym, a rooftop garden, meeting rooms, an expansive party room, a library, and visitor parking. (id:61852)
Forest Hill Real Estate Inc.
1411 - 215 Fort York Boulevard
Toronto, Ontario
Fully Furnished 2 Bdrm Condo For Short Term Lease Avail Until June! Tastefully Furnished, Move In Ready W/Internet & All Utilities Included! Spacious W/ Great Layout, A Modern Kitchen Featuring Granite Counter-Tops, S/S Appliances (Including A Dishwasher & Microwave) & A Breakfast Bar/Island. Walk To The Park, Lake Ontario And Exhibition Place, Shops, Restos, TTC at Doorstep & Much More. (id:61852)
Keller Williams Referred Urban Realty
4912 - 70 Temperance Street
Toronto, Ontario
Experience unobstructed west-facing city views from the 49th floor in the heart of Toronto's Financial District! This bright and efficient 1-bedroom home features 9-foot smooth ceilings, floor-to-ceiling windows, engineered wood floors, and a modern kitchen with sleek built-in appliances. Enjoy your morning coffee or evening unwind on the private balcony while taking in the breathtaking skyline. The open layout maximizes space and light, creating a perfect balance of comfort and sophistication. Located steps from the Underground PATH, subway, restaurants, shops, Eaton Centre, and top universities, everything you need is right at your doorstep. This unit offers the ultimate downtown lifestyle - stylish, convenient, and elevated. (id:61852)
North 2 South Realty
Property.ca Inc.
2106 - 65 Mutual Street
Toronto, Ontario
Welcome to the IVY Condo. Over 700 Sq Ft corner unit, Spacious and Rarely Found 2 + Media with 2 Full Bathrooms. 1 parking (very near elevator) and 1 locker is included. North West exposure on the 21st Floor. Locates In prime Downtown Location, Dundas/Church, Mins. Walk To Eaton Centre. Close to St Michael Hospital. Steps Away from Dundas & Queen Subway Stations,, Financial District, Metropolitan Universities, Eaton Centre, City Hall, Cafes & Coffee Shops. Custom-Designed Kitchen Cabinetry & Soft-Close Drawers & Cabinets, Open Concept Kitchen With All Quality Stainless Steel/Paneled-Front Kitchen Appliances, Quartz Countertop. Laminate & Porcelain Flooring. Photos were taken before tenant moved in (Landlord will repaint the whole unit and professionally cleaned the unit before next occupancy) (id:61852)
Century 21 Atria Realty Inc.
2611 - 501 Yonge Street
Toronto, Ontario
One Bedroom Plus Den Unit With Stunning South View.Freshly painted throughout with laminate flooring. Bright and spacious layout featuring floor-to-ceiling windows that offer abundant natural light. Prime downtown location within minutes' walk to Wellesley Subway Station, University of Toronto, Toronto Metropolitan University (formerly Ryerson), Eaton Centre, and Yorkville.Outstanding amenities include gym, outdoor pool, exercise room, and more. (id:61852)
RE/MAX Atrium Home Realty
1607 - 298 Jarvis Street
Toronto, Ontario
An absolutely wonderful layout is a highlight of this spacious (approx. 1170 sq. ft.) 2+1 bedroom/2 bathroom Downtown Toronto Garden District condominium. The prime south west corner offers bright panoramic city skyline views. Features include a formal entrance hall and foyer with ample closets, living room with both south and west views. A formal separate dining room with corner windows is a "bonus room" and could also be utilized as a family room, den or 3rd bedroom. Modern white kitchen features both Bosch and Miele S/S appliances. Principal Bedroom has accent lighting, two double mirrored closets & 5 piece ensuite. Second bedroom with mirrored closet & south views. Main 4 piece bath. Walk-in laundry room. Finishes include hardwood strip floors, crown mouldings, track and accent lighting, prime parking & storage room. Walk to Eaton Center, Historic Parks, MLG Loblaws, TMU, subway, restaurants and all centre city attractions. (id:61852)
Royal LePage/j & D Division
Unit 1 - 233 Pannahill Road
Toronto, Ontario
Welcome to this bright and spacious, carpet-free apartment in the heart of Bathurst Manor. This unit features a brand new modern kitchen with stainless steel appliances, a stylishly renovated 3-piece bathroom, and hardwood floors throughout. Large windows and contemporary light fixtures create a warm and inviting atmosphere. Perfectly located near schools, shops, restaurants, parks, and with easy access to transit and major highways. This home offers both convenience and comfort, making it an ideal choice for a single professional or couple seeking a lovely living space in a prime neighbourhood. (id:61852)
RE/MAX Connect Realty
2 - 50 Russell Street
Toronto, Ontario
Jan 1 or Feb 1 - all inclusive. Fully Furnished 2nd+3rd floor. Move in with just your suitcases. Sunny and bright all day with windows on 3 sides. 2 Large separated bedrooms. 2 full bathrooms, skylight, chef's kitchen, 16' cathedral ceiling In living-dining rooms with large windows, 9' ceiling in bedrooms, 3rd floor primary bedroom with walk-in closet and "Harry Potter room" (hidden storage room). Walk out to private use deck from 3rd floor primary bedroom. The 2nd floor bedroom has double closet. Huge deck with furniture and umbrella. High end designer finishes. Steps to Bloor/Spadina Subway. UT Campus. Walk to Hospital Row in 15 min. (id:61852)
Freeman Real Estate Ltd.
205 - 2 Neptune Drive
Toronto, Ontario
Welcome to 2 Neptune, a Baycrest Community Leased Building for Independent Senior Living. Modern, Luxurious 1 Bedroom Plus Den, 1 Bathroom Unit W/Approx 865 Sq Ft. Open Concept With Large Kitchen, Large Washroom Featuring Walk-in Shower With Grab Bars, North Facing Large Windows. Excellent Amenities Including Professional-Led Classes and Activities With Your Neighbours. 2 Neptune Offers An Incredible Opportunity to Make New Friends & Experience So Much Of What Life Has To Offer From The Comfort Of Your Own Home. Parking is available for $95/month. Locker is available for $25/month. *Photos do not depict exact unit, but are of a similar unit.* Rent $3400/month plus hydro.* Unit will be fully renovated prior to occupancy. (id:61852)
Slavens & Associates Real Estate Inc.
3206 - 85 Wood Street
Toronto, Ontario
Experience elevated city living in this spacious and bright corner unit at the highly sought-after Axis Condos (85 Wood St). Located on the 32nd floor, this 670 sq. ft. suite offers breathtaking, unobstructed views of the Toronto skyline and the CN Tower. The interior features high-end finishes with integrated appliances and a modern aesthetic. The thoughtful "split bedroom" floor plan maximizes space and provides excellent privacy, making it ideal for roommates, students, or a home office setup. Step out onto the large open balcony to enjoy fresh air and panoramic city vistas. Residents enjoy access to 6,500 sq. ft. of world-class amenities, including a state-of-the-art Fitness Centre to keep you healthy and active. This location offers a perfect Walk Score, situated just steps from Toronto Metropolitan University (formerly Ryerson), U of T, College Subway Station, and the flagship Loblaws at Maple Leaf Gardens.Perfect for students and young professionals seeking convenience and luxury in the heart of the city. (id:61852)
Bay Street Integrity Realty Inc.
916 - 35 Tubman Avenue W
Toronto, Ontario
Excellent Well Kept Clean 1 + Den Condo At Artsy Boutique In Downtown Toronto. Very Close to Dundas Square and in the New Regent Park Area. Seconds From The Mlse Athletic Grounds, Steps To Ttc, Pam McConnell Aquatic Centre And Only A Block Away To The Don Valley Parkway. Many Grocery & Retail Stores In The Vicinity. Step Away From Tim Hortons and Other Dining Options. - An Incredible Opportunity & Ideal For A Couple Or Working Class Professionals Looking For Downtown Modern Living Residents Access To Luxurious Amenities Of Fitness Centre, Rooftop Terrace With BBQ, Party Room, Meeting Room, Kids' Zone & Children's Play Area. (id:61852)
Cityscape Real Estate Ltd.
2801 - 33 Harbour Square
Toronto, Ontario
Welcome to Harbour Square Condos - where luxury living meets unforgettable lakefront views! This spacious split-level one-bedroom suite offers approximately 1,040 sq. ft. of beautifully designed living space, highlighted by unobstructed south-facing views of Lake Ontario from nearly every room. The open-concept living and dining area features gleaming hardwood floors and flows effortlessly into a well-appointed kitchen, complete with a convenient breakfast bar perfect for casual meals or entertaining. Head upstairs to your private primary bedroom, showcasing stunning panoramic lake vistas and a 4-piece bath. More than just a home, residents enjoy an impressive array of resort-style amenities, including a 24-hour concierge, fitness centre, indoor pool, saunas, squash courts, party rooms, and a rooftop terrace with BBQs, gardens, and a private park. Additional conveniences include guest parking, a car wash, on-site management, and a complimentary downtown shuttle service. The building also features an underground connection to the Harbour Castle Hotel for easy year-round access. Ideally located just steps from the waterfront boardwalk, ferry terminal, restaurants, shopping, schools, and transit, this is prime downtown lakefront living-without the 2-3 hour drive to the cottage. (id:61852)
Chestnut Park Realty(Southwestern Ontario) Ltd
200 Ossington Avenue
Toronto, Ontario
Opportunity knocks on Ossington! An exceptional chance to secure a mixed-use asset in one of Toronto's most vibrant and sought-after corridors. Surrounded by acclaimed restaurants, boutique retailers, and nonstop pedestrian traffic, this property offers premier exposure and lasting potential. The building features three income-producing units; a ground-floor and basement commercial space currently operating as a salon, along with two residential apartments, all generating strong existing rents. Both residential units can also be delivered vacant on closing, giving investors and end-users maximum flexibility to reposition, renovate, or expand the property to unlock additional value. Adding to the upside, the neighbourhood is experiencing significant redevelopment, with boutique condo projects and large-scale mixed-use revitalizations further driving demand and enhancing long-term property values. Steps to incredible dining, TTC, Queen West, Trinity-Bellwoods Park and much more. Whether held as a stable income investment or re-imagined through redevelopment and expansion, this property presents multiple paths for growth in one of Toronto's a most dynamic investment nodes. (id:61852)
Chestnut Park Real Estate Limited
103 - 715 Don Mills Road
Toronto, Ontario
Step Into Homeownership With This Completely Remodelled, Bright & Stylish 770SqFt Corner Suite at Glen Valley Condos. This 2-Bedroom Home Delivers Rare Space, Sunlight With Both South and West Exposure. Fully Updated Top to Bottom, It Offers Modern Design, Premium Finishes, and a True Move-In Ready Lifestyle.The Open-Concept Living Area Features Luxury Vinyl Plank Flooring, Sound-Absorbing Panels, Updated Trim, New Doors, Modern Fixtures, and a Striking Accent Wall. The All-New Kitchen Impresses With Push-Open Cabinetry, Herringbone Wood Countertops, Integrated Fridge/Freezer and Dishwasher, Plus Ample Storage and Counter Space. Appliances Include a Stainless Steel Stack Washer/Dryer (2023) and Black Stove, with Integrated Fridge and Dishwasher (All 2024!). Step Into The Spa Like Bathroom That Has Been Thoughtfully Rebuilt With a Modern Vanity, Quartz Countertop, Luxury Vinyl Tile, Limewash Paint, Heated/Defogging Mirror, Elegant Bowl Sink, and New Fixtures Throughout. Premium Top-Down/Bottom-Up Roller Blinds Offer Ideal Light and Privacy Control. Parking and Locker Are Also Included, and the Monthly Fee Covers Everything! - Hydro, Heat, Water, Cable TV, and Second Parking Spot Available For $50/month, Ample Visitor Parking Available.. Amenities Are a Major Highlight: Dive Into the Massive Indoor Pool, Unwind in the Saunas, Work Out in the Full Gym, or Host in the Stylish Party/Games Room. An Unbeatable Location in One of Toronto's Fastest-Growing Pockets. Located Minutes to the Shops at DonMills, DVP, TTC, Parks, and Schools, This Is a Lifestyle Upgrade From Every Angle. Move-in Ready, Extensively Renovated, and Offering Exceptional Value for the Area. This is The One You've Been Waiting For! (id:61852)
RE/MAX Hallmark York Group Realty Ltd.
D1 - 337 O'donnell Court
Ramara, Ontario
Unique Live/Work Opportunity in Ramara Industrial Park - Only 1 Minute from Lagoon City. Discover an unparalleled lifestyle at Ontario's only preconstruction industrial development permitting accessory residential uses. Located just a minute from Lagoon City, a short drive to Casino Rama, and the rapidly growing Town of Beaverton, this is a rare chance to blend modern living with industrial character. Take advantage of a limited-time DC abatement incentive - a huge benefit for owners. This hangar home-inspired live and work property offers the perfect space for entrepreneurs, artisans, or anyone seeking freedom and privacy. The 4605 SF main level boasts a soaring 24' ceiling, full-height drive-in door, a finished 2-piece washroom, and expansive column-free shop space ideal for creative projects or industrial/business uses. Upstairs, the 690 SF loft-style mezzanine features an open kitchen/dining/living area, 2 bright bedrooms with oversized windows, and a 3-piece bathroom. Whether you're looking to live where you work or enjoy the flexibility of combining business and home life, this property offers exceptional value and potential. With industrial zoning, you can also leverage significant tax deductions for business use. Close to major highways, amenities, and the picturesque Lagoon City, this property is a true gem. Photos are for illustrative purposes only. Actual appearance may vary. (id:61852)
International Realty Firm
1926 Gerrard Street E
Toronto, Ontario
Versatile Upper Beach Storefront Live/Work Opportunity! Welcome to this beautifully renovated urban live/work space in the heart of the Upper Beach. Featuring over $200,000 in upgrades, this property blends functionality with contemporary design. The open-concept main floor boasts soaring ceilings, recessed lighting, and a convenient ensuite washroom. Perfect for a commercial or creative workspace. Upstairs, enjoy a sleek, ultra-modern kitchen and bathroom, stacked washer/dryer, and walkout to a spacious private deck, ideal for relaxing or entertaining. Zoned both residential and commercial, this unique property is currently used and taxed as residential. A rare opportunity to own a stylish, multi-functional space in a vibrant, sought-after neighbourhood! (id:61852)
RE/MAX Hallmark Realty Ltd.
