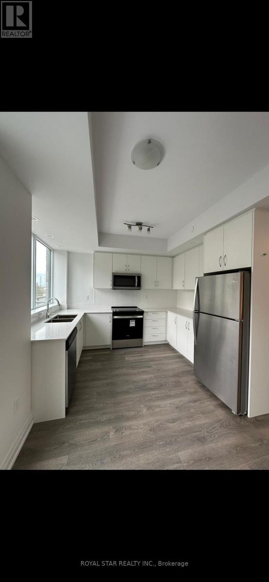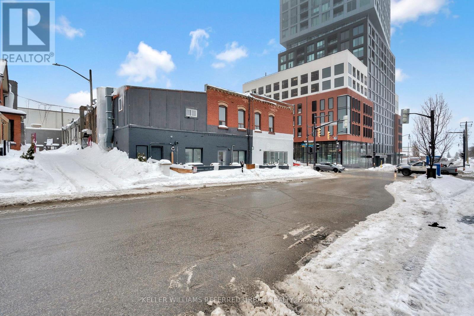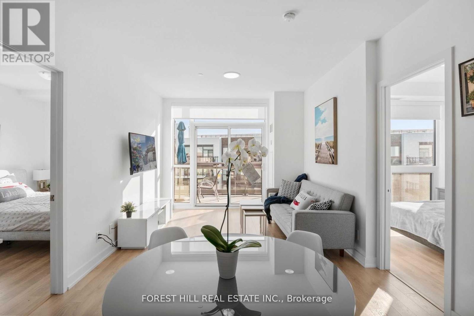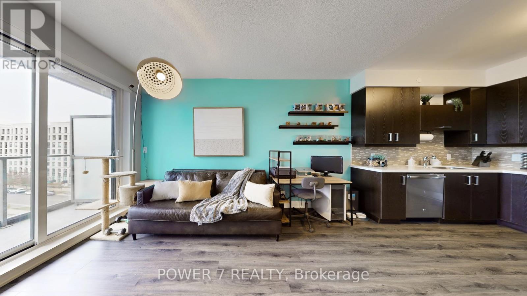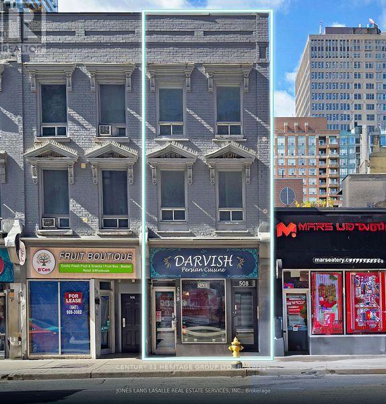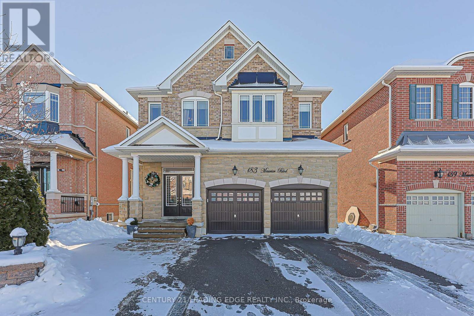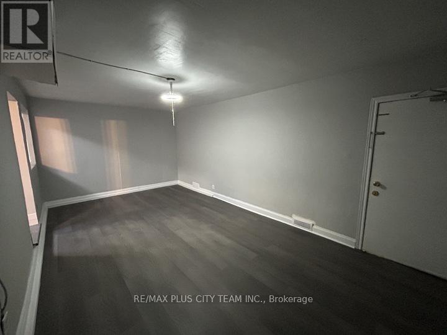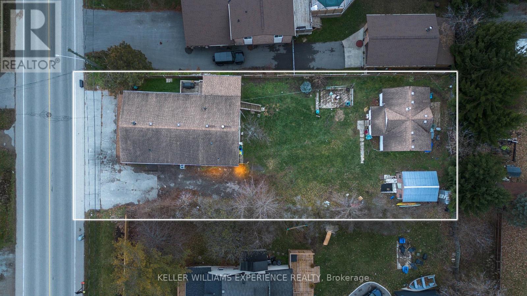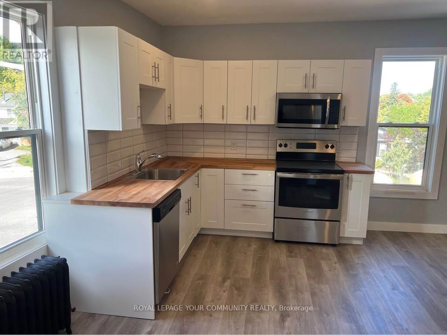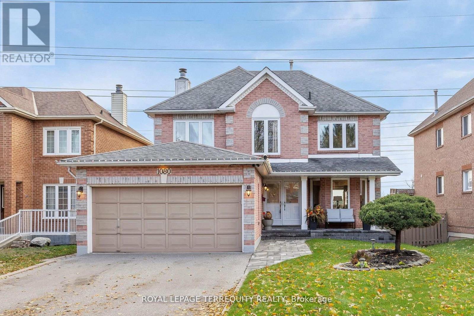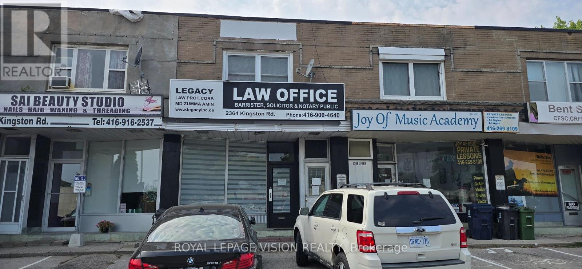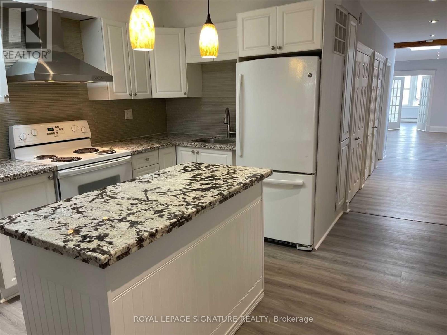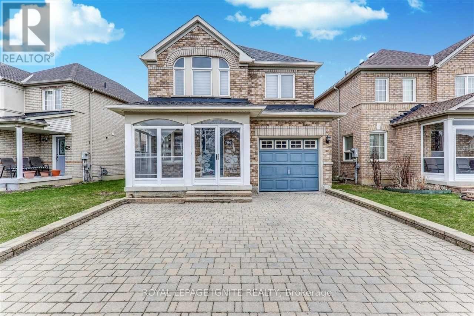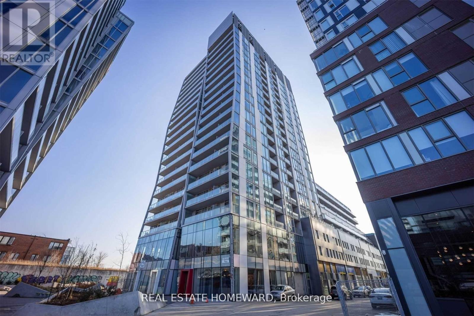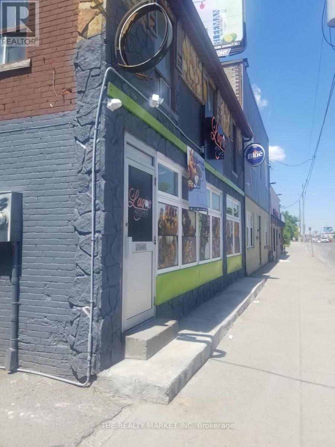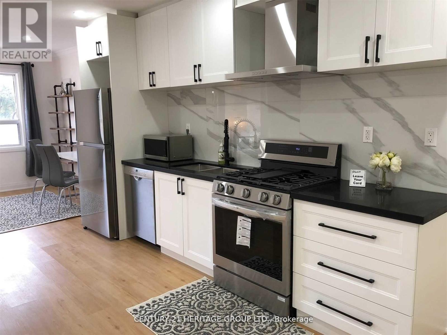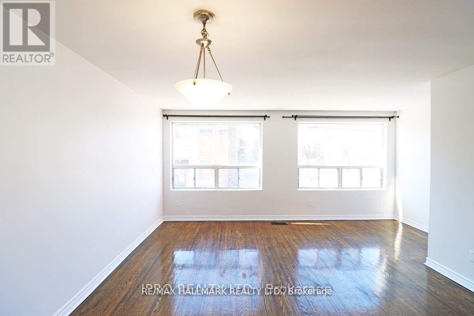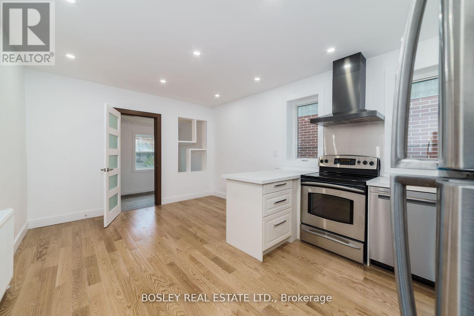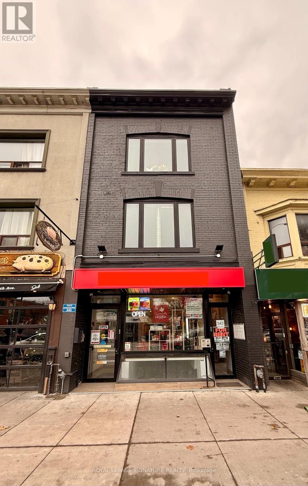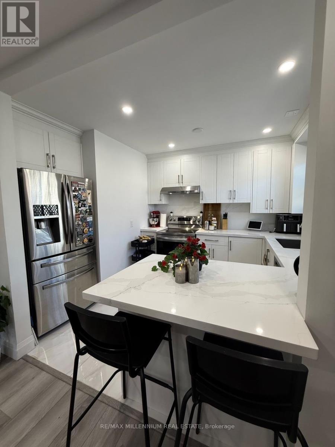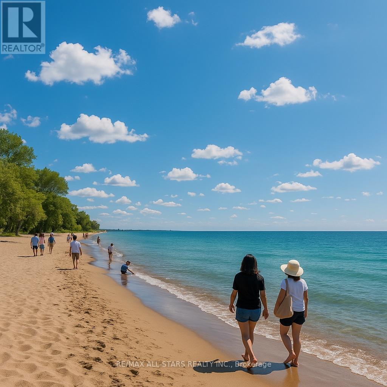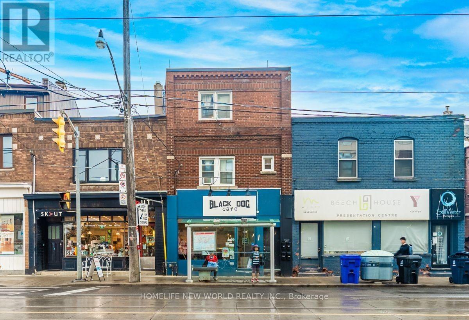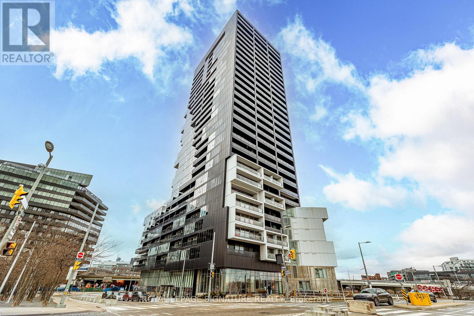314 - 95 Attmar Drive
Brampton, Ontario
Beautiful 2 Bedroom Condo In The High Demand Brampton Area (Bordering To Vaughan) With 2 Underground Parking & A Locker Included. Nestled On The 3rd Floor, 2 Storey Unit. Open Layout With Laminate Floors. Living Area With Walkout Patio. Master Bedroom With Walk-In Closet & 3pc Ensuite. Modern Kitchen With Quartz Countertop. Walking Distance To The Bus Stop, Grocery Stores & Restaurants. Easy Access To Hwy 7, 427 & 407/ (id:61852)
Royal Star Realty Inc.
66 Dunlop Street W
Barrie, Ontario
Welcome to this bright and spacious 2-bedroom, 1-bathroom residential unit located at 66 Dunlop Street West, offering approximately 800 sq. ft. of open-concept living space in the heart of downtown Barrie. Situated above a commercial storefront and directly across from Kempenfelt Bay, this unique unit delivers an unbeatable urban lifestyle with downtown scenery at your doorstep. Enjoy tall ceilings and wraparound windows that flood the space with natural light, along with a private entrance for added convenience and privacy. Steps to restaurants, cafés, shops, public transit, and Barrie's vibrant waterfront, this location truly lets you experience downtown living like never before. This unit includes all utilities included-hydro, heat, and water (except for cable, internet, and phone) - making this an exceptional and convenient opportunity to live in one of Barrie's most sought-after locations. (id:61852)
Royal LePage Real Estate Associates
427d - 333 Sea Ray Avenue
Innisfil, Ontario
Welcome to your dream condo in the vibrant and scenic Friday Harbour Resort! This contemporary 2-bedroom, 2-bathroom condo offers the perfect blend of luxury and convenience, ideal for anyone looking to enjoy a work-from-home lifestyle while being surrounded by natures beauty. Step into an open-concept living space featuring quality finishes throughout, a spacious living room, and a modern kitchen that's perfect for entertaining. The large balcony invites you to relax and unwind, offering a peaceful view of the surrounding forest. Plus, the condo is equipped with smart home technology that lets you remotely monitor your unit through an app on your phone. Take advantage of year-round fun with an abundance of summer and winter activities, seasonal festivals, and outdoor adventures at your doorstep. Watch panoramic views from your rooftop terrace, including breathtaking fireworks displays during special celebrations. Enjoy the vibrant boardwalk, marina shops, restaurants, LCBO, grocery store, and even a Starbucks all just steps away. In addition, you'll have access to a golf course, a private beach, two swimming pools with bars, restaurants, natural trails, and much more! This exceptional home comes with 1 parking space and a locker for added convenience. Don't miss your chance to live in Innisfil's most sought-after waterfront community where every day feels like a vacation. Come and see why life at Friday Harbour Resort is all about enjoying life, nature, and endless possibilities! (id:61852)
Forest Hill Real Estate Inc.
718 - 28 Uptown Drive
Markham, Ontario
Introducing Riverwalk Condos by Times Group, perfectly situated in the heart of Unionville, Markham. This large 1-bedroom suite offers 711 sq ft of thoughtfully designed living space plus a 40 ft north-facing balcony with serene views.The functional open-concept layout features a spacious living room that easily fits a full-sized sofa and entertainment unit, with a walkout to the expansive balcony. The modern kitchen boasts sleek cabinetry, quartz countertops, and family-sized stainless steel appliances, ideal for everyday cooking or entertaining. The open dining area provides versatile space that can also serve as a home office or den, accommodating your lifestyle needs.The primary bedroom is bright and generously sized, offering a double-door closet and a large window with north exposure. A modern 4-piece bath completes the home with style and comfort.Enjoy first-class building amenities including 24-hour concierge, fitness centre, indoor pool, party room, games room, and more. Conveniently located steps from grocery stores, restaurants, and shops, with YRT transit at your doorstep and quick access to Hwy 404. Within top-ranking school zones - Unionville High School and James Robinson P.S.Perfect for young professionals, downsizers, or investors seeking modern condo living in Unionville's most desirable location. (id:61852)
Power 7 Realty
200 - 508 Yonge Street
Toronto, Ontario
2nd floor office space for lease, 703 sqft, Full kitchen, 3pc Bathroom, creating a clean and versatile environment Ideal for professional offices, In One Of Toronto's Most Sought-After Downtown East Neighbourhoods. Located at Yonge Street and Wellesley, offers direct access to higher order transit with the Wellesley TTC subway station a short walk away. (id:61852)
Century 21 Heritage Group Ltd.
183 Maurier Boulevard
Vaughan, Ontario
**Absolutely Stunning 4 Bedroom Home Backing On To a Forested Ravine** Completely Upgraded! Hardwood Floors Throughout, Wrought Iron Pickets, 3-sided Fireplace, Beautiful Crystal Chandelier and a Finished Walkout Basement. 12Ft And 9Ft High Ceilings on Main and Upper Floors. Gourmet Chef's Kitchen W/Centre Island, Granite Counters And Built-In Stainless Steel Appliances. Primary Bedroom is luxurious with a 5 piece spa bath. Perfect location Close To Schools, Shopping, Park, Transit, GO Station and Hwy Access. This Home Will Impress The Most Discerning Client! Do not Miss This One. (id:61852)
Century 21 Leading Edge Realty Inc.
5 - 10140 Yonge Street
Richmond Hill, Ontario
This bright and spacious 1-bedroom plus den, 1-bathroom unit offers a functional layout with modern updates throughout. The open-concept living and dining area provides plenty of space for entertaining or relaxing, while the kitchen features updated cabinetry, a stylish backsplash, and a skylight that fills the room with natural light. The den offers the perfect flex space for a home office or reading nook. The renovated bathroom includes modern tile finishes and an additional skylight, adding brightness and warmth to the space. Enjoy the convenience of being just steps from local shops, restaurants, cafes, parks, and public transit, with easy access to major highways for commuting. Situated in a well-maintained building on a vibrant stretch of Yonge Street, this unit provides both comfort and accessibility - perfect for professionals, couples, or anyone seeking a quiet home in a prime location. (id:61852)
RE/MAX Plus City Team Inc.
1024 Ewart Street
Innisfil, Ontario
Discover an exceptional and versatile investment opportunity just steps from Lake Simcoe. This unique mixed-use property offers multiple income-generating spaces on one expansive lot, ideal for investors, multi-generational living, business owners, or those seeking flexible rental potential.The front of the property features a dedicated commercial unit with excellent visibility, perfect for retail, office, or service-based businesses. Behind it, you'll find a fully equipped 2-bedroom bunky/granny suite complete with a kitchen and full bathroom-ideal as a guest suite, rental unit, or short-term accommodation.The upper level of the main structure includes a spacious 3-bedroom residential suite, offering a full kitchen and a modern, updated bathroom. A separate rear unit with 2 bedrooms 1 and a half bath provides yet another opportunity for long-term tenants or additional income streams.With multiple kitchens, separate living spaces, and distinct entrances throughout, this property delivers incredible flexibility for a wide range of uses, including potential Airbnb operations, multi-unit rental strategies, or live-work arrangements.Located just a 3-minute walk to Lake Simcoe, this property combines strong income potential with an unbeatable lifestyle location. Close to beaches, parks, marinas, schools, and major amenities, 1024 Ewart offers limitless possibilities for the right buyer.A truly rare opportunity in the heart of Innisfil-this is a property you won't want to miss. (id:61852)
Keller Williams Experience Realty
2nd Floor - 20497 Leslie Street
East Gwillimbury, Ontario
Welcome to this beautifully updated 2-bedroom, 1-bath apartment located on the second floor of a well-kept building above a local restaurant at the corner of Leslie and Queensville Side Road. Recently renovated, this bright and comfortable unit offers a spacious layout with modern finishes throughout. Enjoy the convenience of heat and water included in the rent, plus one dedicated parking spot for your use. Shared coin-operated laundry is available on the upper level for added ease. Perfectly situated close to everyday amenities, schools, parks, and public transit, this location offers both comfort and convenience for your day-to-day living. A great opportunity to call this refreshed, move-in-ready space your next home! (id:61852)
RE/MAX Your Community Realty
Main - 11 Bellefontaine Street
Toronto, Ontario
Welcome to 11 Bellefontaine Street! This charming bungalow in Upper Scarborough offers bright and spacious living with a functional kitchen, large bedrooms, and a warm, inviting atmosphere perfect for families or savvy investors alike. Nestled on a quiet, tree-lined street, the home sits on a deep lot with a private backyard, ideal for entertaining or future development potential. Enjoy the best of suburban comfort with urban convenience, just minutes from top-rated schools, TTC access, shopping, and beautiful parks. (id:61852)
Pmt Realty Inc.
1080 Wildrose Crescent
Pickering, Ontario
This stunning 4+1 bedroom home offers the perfect blend of space, comfort, and versatility. Upstairs, you'll be greeted by an abundance of natural light pouring through the many windows, especially in the bright kitchen, family room, and primary bedroom - all benefiting from desirable southern exposure. Step outside to your private backyard oasis with no neighbours behind, overlooking peaceful green space and offering exceptional privacy. Enjoy sunshine and warmth all day long during swim season thanks to the home's southern-facing backyard, complete with an inviting pool, interlocking stone surrounding the pool area, and a charming river-rock garden. The home also features a bright walk-out basement apartment, ideal for extended family or rental income, with the bathroom roughed in for a washer and dryer for added convenience. Inside, you'll find generous principal rooms, modern finishes, and a seamless flow that makes this home both stylish and functional. Perfectly located close to top schools, parks, shopping, and transit - this is the dream home you've been waiting for! (id:61852)
Royal LePage Terrequity Realty
2364 Kingston Road
Toronto, Ontario
One of the most favorable changing business neighborhoods in Toronto. Transformation is in motion as more and more new condos are being erected connecting the Scarborough Bluffs with the Beaches. A chance to own a property in Cliff crest in a neighborhood that has great potential and room to grow. Currently renovated lawyer's office with 3 office room plus basement fully renovated. Reception in front + 3 offices. 2nd floor vacant - needs paint and some touch ups. - 2 bdrm apt, with 9' ceilings + hdwd floors. 2 car parking in front + 2 car parking at back, front and back entrance. (id:61852)
Royal LePage Vision Realty
Upper - 2444 Danforth Avenue
Toronto, Ontario
Spacious Sun-Filled Split Two Bedroom Apartment, Approximately 1,250 Sq Of Interior Space And Large Terrace. Located In Highly Desirable East York Right On The Subway Line, Minutes Away From Schools, Shopping, Transit And Restaurants. Eat In Kitchen, Granite Countertops, Kitchen Island, Pot-Lights, Skylight & Engineered hardwood flooring. This Unit Is A Must See. (id:61852)
Royal LePage Signature Realty
Upper - 621 Staines Road
Toronto, Ontario
Welcome to this beautiful open concept family home in the highly sought-after Rouge neighborhood. This 3-bedroom, 3 washroom home offers a bright and spacious living and dining area that's perfect for everyday living and entertaining. The kitchen is stylish and modern, featuring stainless steel appliances and plenty of space to enjoy cooking. Freshly painted throughout, the home also includes the convenience of separate laundry. Located in a very convenient area with easy access to Highway 401, public transit, schools, parks, shopping, and more, a great place to call home. 70% utilities (id:61852)
Royal LePage Ignite Realty
601 - 15 Baseball Place
Toronto, Ontario
Welcome to Riverside Square. This fabulous corner unit offers north, east and west views overlooking the square. Corner unit provides a great light-filled living with a split bedroom layout. The primary bedroom has a three piece ensuite, walk-in closet and floor-to-ceiling windows. The second bedroom has plenty of storage with a full wall-to-wall closet and a walkout to a balcony. The open concept living and dining is great for entertaining with a walkout to a second balcony with gas hook up. Stone counters, integrated appliances, large island with storage and electricity as well as a pantry to complete the kitchen. In suite washer and dryer. Easy access to DVP at your door. Walk to shopping, dining and entertainment on vibrant Leslieville and Riverside districts along Queen Street. Biking and walking trails along the scenic Don River. Parking available. (id:61852)
Real Estate Homeward
430 Simcoe Street S
Oshawa, Ontario
Conveniently located just off the 401; near the upcoming metrolinx train and bus terminal. Large one bedroom unit. Laundry in the area. Tenant pays own hydro. (id:61852)
The Realty Market Inc
1 - 1710 Danforth Avenue
Toronto, Ontario
Renovated Apartment (2022) Located At The Vibrant Danforth & Coxwell area. Steps To The Subway! Fantastic Condo Alternative! This Bright, Trendy & Spacious Unit Features Wood Flooring Throughout, A Modern Kitchen w/SS Appliances, Quartz Countertop, Wall A/C System, Ensuite Laundry, Large Bedroom, 4 Piece Washroom, Ensuite Storage & Much More! Steps to Restaurants, Shops, DVP And Minutes To Downtown Toronto. Move in Ready. If Parking is Needed, Landlord May Be Able to Arrange. (id:61852)
Century 21 Heritage Group Ltd.
1237e Woodbine Avenue
Toronto, Ontario
Welcome Home! This freshly painted, bright, and airy 2-bedroom, 1-bath unit is move-in ready and available immediately. Features include a spacious master bedroom with a double closet and large window, and a private rear balcony perfect for relaxing. Conveniently located just steps from Danforth Village, with easy access to TTC and a short commute to downtown. Enjoy vibrant neighbourhood amenities right at your doorstep. (id:61852)
RE/MAX Hallmark Realty Ltd.
A - 926 Kingston Road
Toronto, Ontario
Step Into This Beautifully Renovated 2-Bedroom + Den Apartment Offering The Perfect Blend Of Comfort & Style. The Home Feels Bright And Welcoming From The Moment You Walk In. The Kitchen Shines With New Stainless Steel Appliances, While The Bedrooms Are Filled With Natural Light - One With A Large Sunlit Window, The Other With A Charming Skylight. A Versatile Den Adds Extra Space, Ideal For A Home Office Or Reading Nook. The Renovated Bathroom Features A Sleek Vanity, Modern Fixtures, And A Bathtub/Shower Combo, Plus The Convenience Of In-Unit Laundry. Located In The Vibrant Upper Beaches, You're Just Steps Away From Local Parks, Boutique Shops, And Trendy Cafes. With Excellent Transit Options Nearby, Commuting To Downtown Toronto Or Across The City Is Effortless. Some Photos From Previous Listing. (id:61852)
Bosley Real Estate Ltd.
1 - 345 Danforth Avenue
Toronto, Ontario
Be the first to live in this fully renovated, beautifully upgraded second-floor apartment in one of Toronto's most desirable and walkable neighbourhoods. This bright, open, and modern space offers a stylish layout with brand-new flooring, fresh paint throughout, large windows that fill the home with natural light, and thoughtfully selected finishes that create a warm and contemporary feel. The newly designed kitchen features sleek cabinetry, quartz countertops, stainless steel appliances, and a functional layout ideal for cooking and entertaining.A spacious bedroom, a stunning newly renovated 3-piece bathroom, and the convenience of en-suite laundry complete this impressive suite.Located in the heart of the Danforth, right at the border of North Riverdale and Playter Estates, residents will enjoy the rare combination of charm, convenience, and excellent connectivity. Just steps to Broadview Station and Chester Station, commuting is effortless whether you're heading downtown, across the city, or connecting to the DVP within minutes. The neighbourhood is known for its tree-lined streets, character homes, and strong community atmosphere, making it ideal for those seeking an urban lifestyle with a neighbourhood feel.The location delivers an unmatched walkable lifestyle with countlesscafés, restaurants, bakeries, and boutique shops right at your doorstep. Enjoy the vibrant energy of Greektown, the ease of access to grocery stores and everyday essentials, and the convenience of local services just minutes away. Nature lovers will appreciate close proximity to Riverdale Park East, Withrow Park, Phin Park, and the Don Valley trail system, perfect for morning runs, evening walks, and weekend relaxation. A beautifully finished, turnkey apartment in a prime location offering comfort, style, and convenience. A fantastic opportunity to live in one of Toronto's most sought-after communities with everything you need right outside your door. (id:61852)
Royal LePage Signature Realty
1115 O'connor Drive
Toronto, Ontario
Beautifully renovated 2-bedroom, 1-bath unit in a highly desirable location. Features a modern eat-in kitchen with quartz countertops, smooth ceilings with pot lights, and designer finishes throughout. Includes outdoor parking. Utilities separately metered. Steps to TTC, restaurants, shopping, and the Mondelez Cookie Factory. Move-in ready-don't miss this exceptional East York opportunity! Laundry to be installed by Feb 1st. (id:61852)
RE/MAX Millennium Real Estate
1 - 1918a Queen Street E
Toronto, Ontario
For Lease - Rear Unit, 1918A Queen Street East, Toronto, ONTwo-Level Apartment | 2 Bedrooms | 1 Bathroom | Approx. 1,030 Sq. Ft. + 200 Sq. Ft. Private TerraceBright, modern, and quietly set back from the street, this renovated two-level apartment offers comfortable urban living in the centre of Toronto's Beaches community. With approximately 1,030 sq. ft. of interior space and a private 200 sq. ft. terrace with direct access to the unit, this home provides a rare combination of privacy and convenience.Interior FeaturesFully renovated throughout with updated flooring, kitchen, and bathroomOpen-concept main level with spacious living and dining areasLarge windows delivering excellent natural lightMain-floor primary bedroomSecond bedroom located on the lower levelIn-suite laundry for added convenienceLocation HighlightsLocated in the highly desirable Beaches neighbourhood, just steps from Queen Street East. Walking distance to the lake, Kew Gardens, tennis courts, parks, cafés, shops, and daily amenities. Enjoy easy access to lakefront walking and cycling trails, as well as TTC streetcar service offering quick connections to downtown. (id:61852)
RE/MAX All-Stars Realty Inc.
878 Kingston Road
Toronto, Ontario
Attention Investors! Trendy Location Upper Beaches In The East End-Danforth. 3-Stry. 3,076 Sq Ft Mixed Use. Retail (891 Sf) Plus 3 Separate Residential Renovated Units, Two 1BR on 2nd and 3rd floor with private deck (2021), Windows (2021) and one 3BR Bsmt Apt. With a Separate Entrance. High-Efficiency Boiler/HWT in 2023, Separate Hydro Meters. Separate Laundry In Each Unit. Opportunity for investment in Commercial Strip Demanded For Retail And Residential Space. 5 Min Drive To the Lake & Queen St E (id:61852)
Homelife New World Realty Inc.
1805 - 170 Bayview Avenue
Toronto, Ontario
Step into an architectural stunner at River City 3. This design-forward 1l-bedroom, l-bath suite (Model B3) is a masterclass in urban living, perfectly positioned across from Corktown Common. The space is defined by massive floor-to-ceiling windows that flood the unit with natural light and frame incredible skyline views. Inside, the finishes are top-tier: sleek engineered hardwood runs throughout, leading you to a custom two-tone kitchen that looks as good as it performs, complete with an integrated fridge, cooktop, oven, dishwasher drawer, and slide-out vent. Unlike typical layouts, this plan delivers genuine usability with a solid living and dining area that actually fits your furniture. The bedroom is a true retreat, continuing the full-height glazing and featuring that rarest of downtown luxuries: a genuine walk-in closet. A dedicated built-in desk niche makes working from home a breeze, while an insuite washer/dryer combo and included high-speed internet ensure the practicalities are handled from day one. You are living in the centre of it all-steps to parks, trails, the Distillery District's cobblestone charm, and the wellness vibe of the Canary District. With quick access to the TTC, Union Station, the DVP, and the Gardiner, your commute is as smooth as your new home. This is polished, move-in-ready, and waiting for you. (id:61852)
Exp Realty
