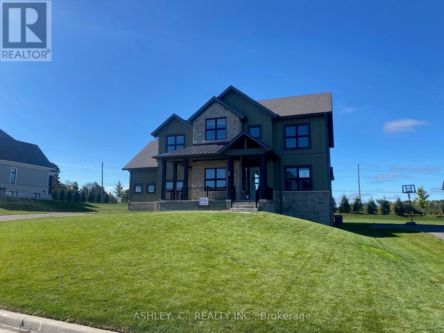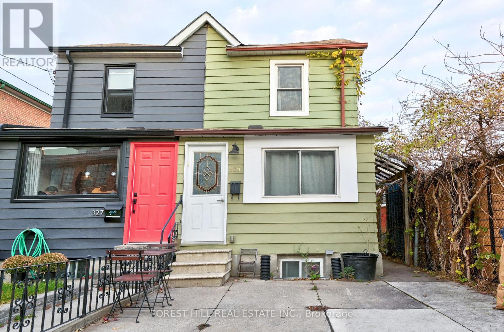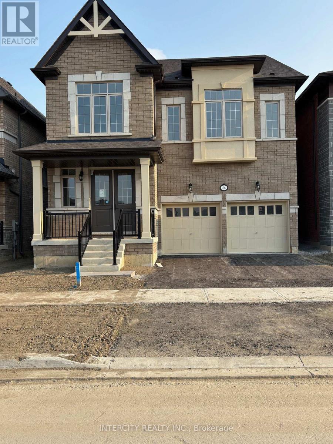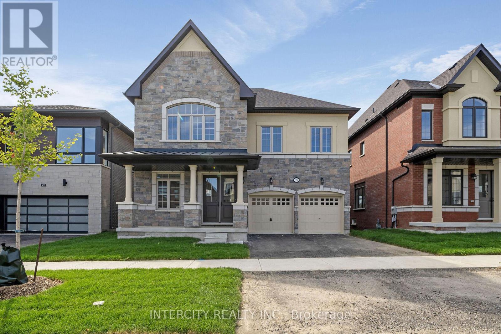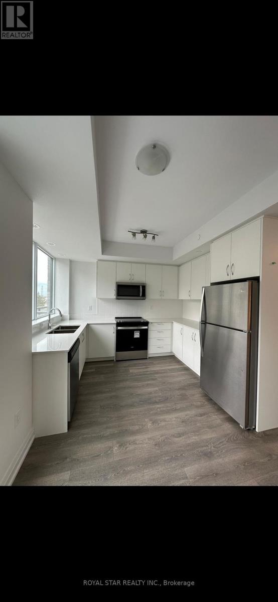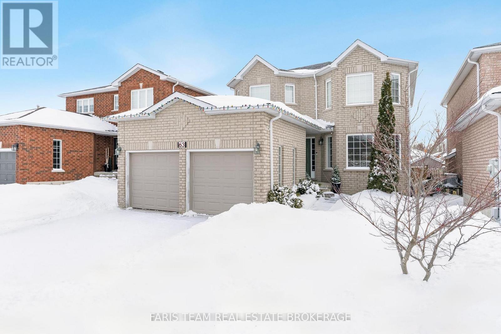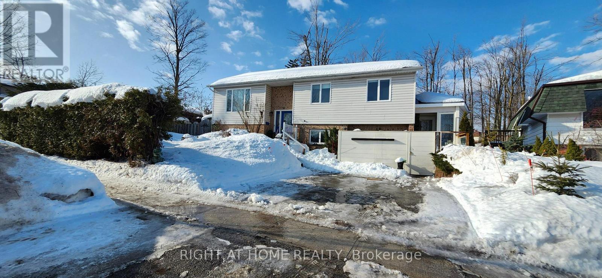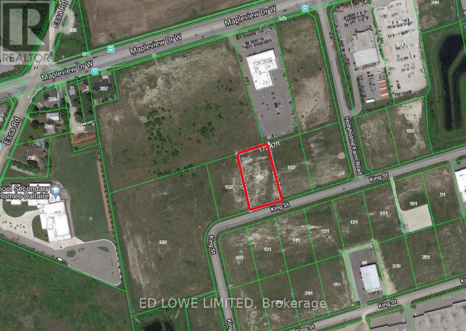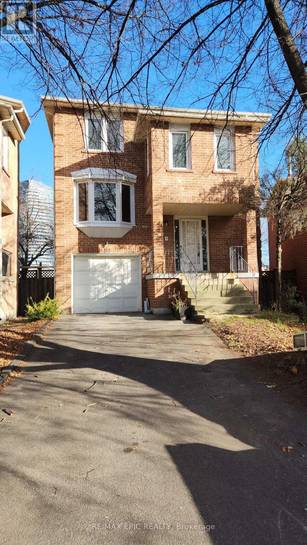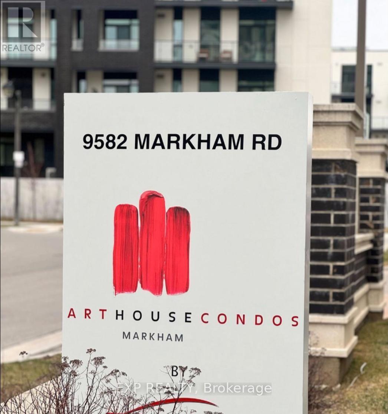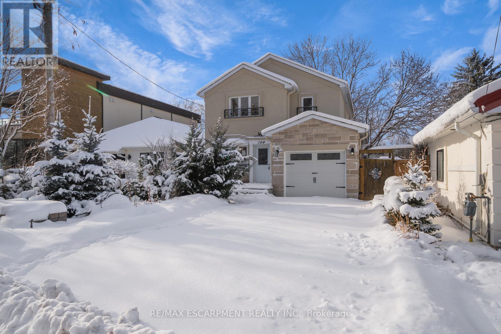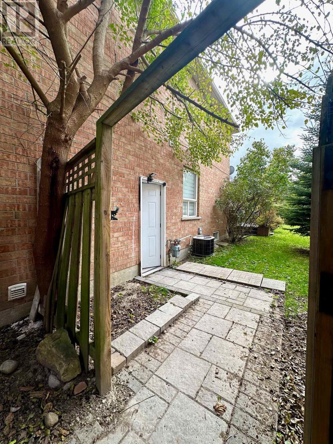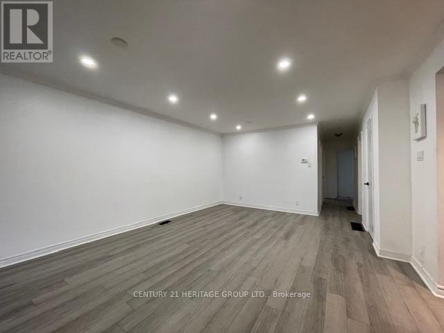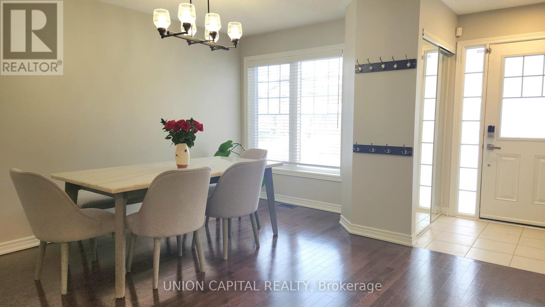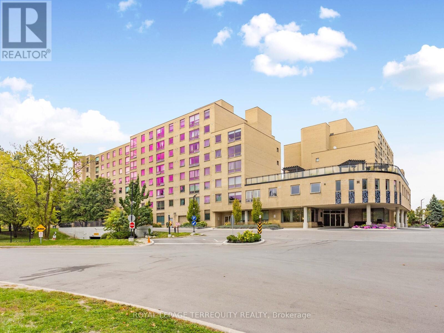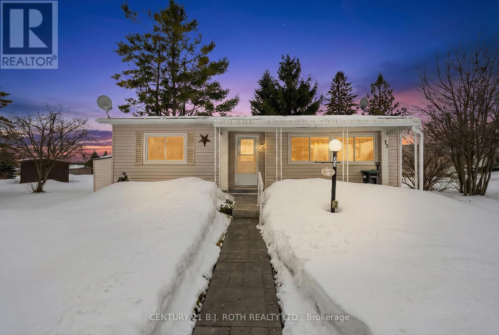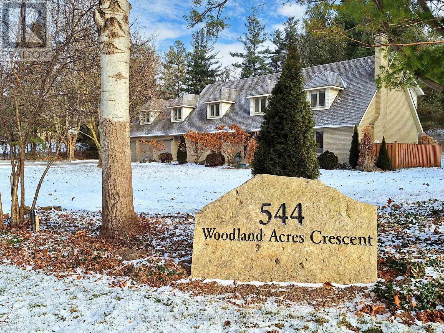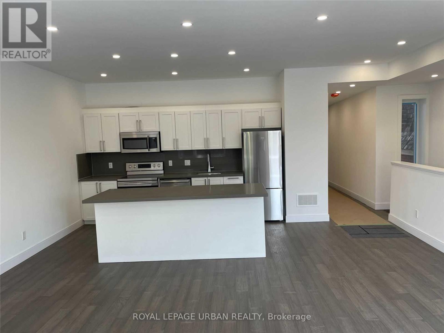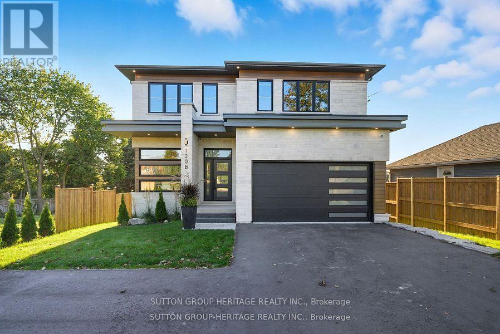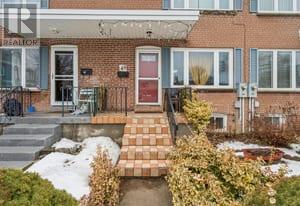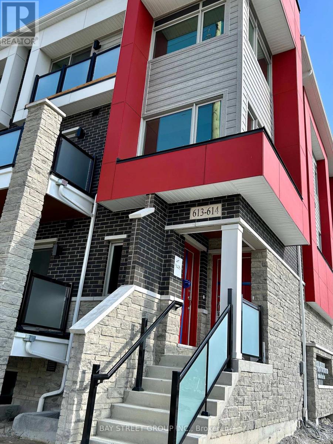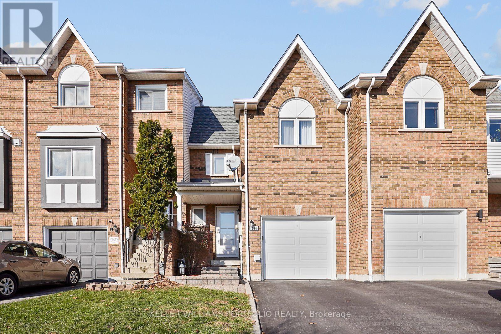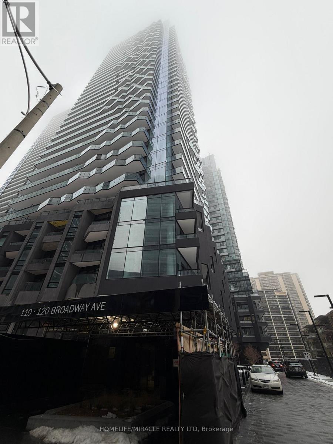98 William Crisp Drive
Caledon, Ontario
Client RemarksLuxury Executive Detached Estate Home In Prestigious Osprey Mills, 3252 Sqft Of Above Ground on 98' x 215' Estate Lot. Featuring 10 Ft Main Floor Ceilings,9' Basement & 2nd Floor. Engineered Hardwood Flooring Throughout, Extended Height Kitchen Uppers + Stacked Uppers, Quartz Countertops Throughout, Stainless Steel Kitchen Appliances. See Schedule For Standard Features And Finishes. Taxes Not Assessed. OPEN HOUSE EVERY SATURDAY AND SUNDAY 12-5! VTB Mortgage Options and Rent To Own Program available. (id:61852)
Ashley
325 Westmoreland Avenue N
Toronto, Ontario
Legal Triplex - Turnkey Investment or Multi-Generational Living Opportunity! Welcome to this bright and spacious legal triplex featuring 3 self-contained one-bedroom units, each with its own private entrance. Thoughtfully designed for comfort and functionality, all units feature laminate flooring throughout and are filled with natural light. Ideal for investors or families, this property is currently operating as a successful Airbnb, but also offers incredible potential for long-term tenants or extended family living together. Additional features include: Shared washer and dryer in a common area, 1 pad parking space, Private workshop at the rear of the property - perfect for hobbies, storage, or additional workspace. Steps to TTC transit and the vibrant restaurants on Toronto's coolest Street - Geary Ave. All furniture included - move in or rent out immediately! Don't miss this fantastic opportunity to own a versatile and fully furnished triplex in a highly convenient location. (id:61852)
Forest Hill Real Estate Inc.
66 Claremont Drive
Brampton, Ontario
Your New Home Awaits in Mayfield Village! Welcome to The Bright Side community by renowned Remington Homes. Brand new construction - The Elora Model, offering 2664 sq.ft. of elegant, open-concept living designed for everyday comfort and entertaining. Features include 9.6 ft smooth ceilings on the main floor and 9 ft ceilings on the second. Upgraded 4 3/8" hardwood flooring on the main level and upper hallway, and 18x18 ceramic tiles in the foyer, powder room, kitchen, breakfast area, and primary ensuite. Enjoy a stained staircase with iron pickets, upgraded kitchen cabinetry with microwave shelf, stainless steel vent hood, pot filler, and an extra-large 7x4 island with Blanco sink and granite countertops. Rough-in water line for fridge. Relax by the two-sided gas fireplace between the living/dining and family room. Upgraded bathroom sinks throughout add a refined touch. Don't miss this beautiful new home in a sought-after community! (id:61852)
Intercity Realty Inc.
19 Keyworth Crescent
Brampton, Ontario
Discover your dream home in the prestigious Mayfield Village community.Introducing The Bright Side by Remington Homes brand new construction showcasing the elegant Elora Model, offering 2,655 sq. ft. of luxurious living space. This stunning 4-bedroom, 3.5-bathroom residence features an open-concept design with soaring 9.6 ft smooth ceilings on the main level and 9ft on the second floor. Highlights include: Elegant double-sided gas fireplace, Upgraded 5" hardwood floors throughout main living areas,Stained oak staircase with metal pickets and upgraded handrail, Designer 24x24 tiles in foyer, powder room, kitchen, breakfast, and mudroom 18x18 tiles in bathrooms and laundry Upgraded interior doors and hardware for a refined finish Gourmet kitchen with upgraded cabinetry and Silestone countertops Spa-inspired en suites with vanity banks of drawers Convenient upper cabinetry in laundry room.This sun-filled, modern home is move-in ready and brimming with luxury upgrades. Don't miss the chance to call this one-of-a-kind property yours! Images have been virtually staged/are artist's renderings and are provided for illustrative purposes only. (id:61852)
Intercity Realty Inc.
24 Keyworth Crescent
Brampton, Ontario
Discover your new home in the desirable Mayfield Village Community. Presenting The Bright Side by Remington Homes a brand-new Queenston Model, offering 3,456 sq. ft. of beautifully designed living space.This elegant, sun-filled 4-bedroom, 3.5-bathroom home features an open-concept layout, perfect for both everyday living and entertaining. Backing onto green space, the setting is as peaceful as it is inviting. Step inside to find soaring 9.6 ft smooth ceilings on the main floor and 9 ft ceilings on the second floor, upgraded 7 " hardwood flooring throughout the main level and upper hallway, and a set of stylish double doors leading to the den. The chef-inspired kitchen is a standout, featuring extended cabinets, stainless steel vent hood, a pot filler, and a walkout to the deck. The walkout basement, filled with natural light from its many windows, offers endless possibilities for additional living space.Retreat to the primary suite where upgraded ceramic tiles, a free-standing tub, and designer finishes create a true spa-like ensuite. Upgraded doors and hardware throughout the home add a refined touch.This is the perfect combination of luxury, comfort, and thoughtful design ready to welcome you home. (id:61852)
Intercity Realty Inc.
313 - 95 Attmar Drive
Brampton, Ontario
Beautiful 2 Bedroom Condo In The High Demand Brampton Area (Bordering To Vaughan) With 2 Underground Parking & A Locker Included. Nestled On The 3rd Floor, 2 Storey Unit. Open Layout With Laminate Floors. Living Area With Walkout Patio. Master Bedroom With Walk-In Closet & 3pc Ensuite. Modern Kitchen With Quartz Countertop. Walking Distance To The Bus Stop, Grocery Stores & Restaurants. Easy Access To Hwy 7, 427 & 407/ (id:61852)
Royal Star Realty Inc.
63 Jagges Drive
Barrie, Ontario
Top 5 Reasons You Will Love This Home: 1) Set in a welcoming, family-friendly neighbourhood, this home is just a short stroll to a park with a playground, basketball court, and open greenspace, plus, you're only minutes from Highway 400 for easy commuting 2) The fully finished basement offers incredible versatility with a spacious recreation room large enough to divide if desired, a wet bar for entertaining, and a full bathroom, perfect for guests or growing families 3) With distinct living, dining, and family rooms complete with a cozy gas fireplace, there's no shortage of space to gather, unwind, or find a quiet moment, along with convenient main level laundry adding everyday functionality 4) Step outside to a fully fenced backyard with a generously sized deck, ideal for hosting summer barbeques, lounging in the sun, or simply enjoying a quiet evening under the stars 5) Practical updates include a newer roof (2023), a double-car garage with inside entry, and a four-car parking setup between the garage and driveway. 2,013 above grade sq.ft. plus a finished basement. (id:61852)
Faris Team Real Estate Brokerage
#main - 56 Springdale Drive
Barrie, Ontario
This bright & spacious 3 Bedroom , 1 bathroom home is located in a quiet and desirable neighborhood. Offering a great layout with extended living/dining room space with a walk-out to a massive deck and backyard. The yard is surrounded by gardens, and mature trees adding privacy. There is also a garden shed for your use. The separate kitchen includes a wrap-around countertop, glass backsplash, stainless-steel appliances & a large window overlooking the backyard. The primary bedroom has access to the bathroom, (semi-ensuite). Plush carpet in the bedrooms only. The modern bathroom features an extended vanity with built-in shelving, additional storage, & tub/shower. There is in-suite laundry for your convenience. This home has large windows letting in an abundance of natural light. Close proximity to highway 400. 1 parking spot available. (id:61852)
Right At Home Realty
142 King Street
Barrie, Ontario
Industrial lot for Sale 1.204 acres. Flat level and ready to build with services at the lot line. DC's have been prepaid on this property that can be transferred, at cost, to the Buyer. The original plan was for a 28,393 sf building with Plans, building permits also available, or Buyer can do their own site plan for smaller building and still take advantage of prepaid DC's with payment to the Seller. Ready to build. Great location close to Hwy 400, public transit and large labour pool. Co-listed with Mohammad Nafari Fard at Royal LePage mnf@royallepage.ca (id:61852)
Ed Lowe Limited
Royal LePage Signature Realty
59 Portofino Court
Vaughan, Ontario
Walk To Yonge St And Galleria Shopping Mall. Located Kid Friendly Quiet Court. Newly Painted Whole House. Renovated Bathroom and New SS Fridge, SS Dish Washer, Microwave, Washer. 2 Storey Detached Home With 3 Bedrooms, Family Room, Bright Pot Lights, Hardwood Floor, Walkout Basement. (id:61852)
RE/MAX Epic Realty
1216 - 9582 Markham Road
Markham, Ontario
Experience luxury living in this spacious one-bedroom-plus-den condo at the prestigious Art House Condos in Markham. Boasting a modern layout with premium finishes, this residence features flooring throughout and soaring ceilings that enhance the sense of space and light.The contemporary kitchen is a chef's delight, with nice countertops, a stylish backsplash, and stainless steel appliances. Convenience is key with an in-suite stacked washer and dryer. Enjoy breathtaking, open views from your private balcony. This prime location is directly across from the GO Station, offering easy access to Highway 407 and Main Street Markham. You're just moments away from groceries, parks, restaurants, and shopping. The building offer amenities, including a 24-hour concierge, a party room with a kitchen, a multimedia space, and a fitness studio complete with a hot tub. Underground parking is included for your convenience. Heat and water are also included. (id:61852)
Exp Realty
108 Olde Bayview Avenue
Richmond Hill, Ontario
Welcome to 108 Olde Bayview Avenue, a 2-storey home offering 3+1 bedrooms, 3.5 bathrooms, a single garage, and great curb appeal. The front foyer welcomes you into the open living room and dining area, beautifully finished with a bay window that allows for plenty of natural light. The family room features a fireplace and a large window, while the kitchen offers ample cabinetry and counter space, a stylish backsplash, and a walk-out to the backyard's deck. Conveniently completing the main floor is a 2-piece bathroom and inside entry from the garage. Upstairs, you will find the spacious and bright primary suite with large windows, a walk-in closet, a fireplace, and a modern 4-piece bathroom with a double-sink vanity. Two additional bedrooms and a 4-piece bathroom complete the second floor. The finished basement offers a spacious recreation room, a den area, a bedroom with a 3-piece ensuite bathroom, and the laundry. The backyard, surrounded by mature greenery, is the perfect space for relaxing outdoors. Ideally located just steps to Lake Wilcox with its park and trails, and close to schools, golf courses, great restaurants, amenities, and more. Your next home awaits! (id:61852)
RE/MAX Escarpment Realty Inc.
97 Long Point Drive
Richmond Hill, Ontario
Amazing open concept basement layout. With separate entrance, kitchen with stainless steel appliances. 1 bedroom & 1 Bathroom. One outdoor parking. New floor and wall tile in W/R. Ensuite washer and dryer. (id:61852)
Maple Investment Realty Inc.
231 Blue Grass Boulevard
Richmond Hill, Ontario
Main Floor Only. Charming 4 bedroom ,two washrooms ,designated washer and dryer in unit only for main floor, open concept in the heart of Richmond hill ,Well maintained. Brand new flooring through the main floor ,stainless steel appliances ,walk to public transit, shoppers, parks. Newly renovated kitchen with granite counter top. new washroom. Private backyard. Top Ranking Bayview secondary school Zone. (id:61852)
Century 21 Heritage Group Ltd.
88 Stoyell Drive
Richmond Hill, Ontario
Enjoy a large, fully upgraded kitchen with all the bells and whistles, overlooking a spacious family room. Features include three-car parking, convenient entry from the garage to the home and backyard, and gas lines for both the BBQ and stove. The kitchen and bathrooms are finished with quartz countertops and undermount sinks. Generously sized rooms offer an abundance of closets and storage throughout. Located in a highly desirable school district, close to parks, trails, grocery stores, public transit, and school bus routes. Hot water tank is included in the price! (id:61852)
Union Capital Realty
203 - 326 Major Mackenzie Drive E
Richmond Hill, Ontario
Welcome to the highly sought-after Mackenzie Square in Richmond Hill! This bright and elegant two-bedroom unit features large windows that fill the space with natural light and showcase the open-concept layout. The modern kitchen is perfect for both everyday living and entertaining guests. Enjoy a renovated bathroom with a walk-in shower, and wider doors for easy accessible. Experience comfort, style, and convenience in this exceptional home. Enjoy the many building amenities of indoor pool , sauna ,hot tub, exercise room , terrace area with BBQs, resident lounge area, and many more .. steps to go station for easy direct commute to downtown. (id:61852)
Royal LePage Terrequity Realty
73 Main Street
Innisfil, Ontario
Welcome to this well-cared-for home ideally located on the north end of Sandy Cove Acres. A stunning stone walkway and patio create an inviting first impression. Inside, the open concept layout features an updated kitchen with a separate island, flowing seamlessly into a lovely dining area-perfect for everyday living and entertaining. The living room is highlighted by a gas fireplace, adding warmth and charm. This thoughtfully designed home offers a two-bedroom layout, a full bathroom, and a separate laundry area for added convenience. A bright sunroom addition completed in 2019 provides extra living space and walks out to a deck overlooking an open field, offering privacy and peaceful views. Drywalled throughout with laminate flooring and two parking spots, this home is move-in ready and shows true pride of ownership. Book your showing today! Maintenance and Property Tax $1014/month (id:61852)
Century 21 B.j. Roth Realty Ltd.
544 Woodland Acres Crescent
Vaughan, Ontario
Own your own slice of paradise on 1.15 acres in the prestigious estate community of Woodland Acres! This exquisitely custom-built home has it all! Armour Rock steps in the front entrance leads into the foyer of this immaculately maintained home that features gleaming hardwood floors, foyer featuring 17ft ceiling heights and a beautiful chandelier with a ceiling medallion. The large open concept living room is filled with natural light streaming from a three-panel window and is complete with a Napoleon gas fireplace with marble surround from floor-to-ceiling. The kitchen is every culinary enthusiast's dream featuring granite countertops, marble backsplash, valence lighting, a six burner gas stove, and a breakfast area with double door access to the pool and outdoor entertainment area! Easily accessed from the kitchen area is welcoming family room with ample room for entertaining family and guests. The main floor office has a quiet charm to it, with hardwood flooring, crown molding, floor-to-ceiling wainscotting and a picturesque window that overlooks the front grounds. The primary bedroom has its own private sitting area, two windows, two ceiling fans, a large walk-in closet, and an ensuite bathroom boasting an oversized vanity, jacuzzi tub, and an enclosed shower. Gather with family and friends in the finished lower level where you will find an impressively large recreation/games room with marble flooring and an open concept design. For the hobbyist, there is also a workshop with work benches and ample storage space in this area. The fully landscaped grounds provides the perfect setting to enjoy warm summer afternoons in your own private oasis. The grounds feature a large inground pool with interlocking stone surround, integrated lighting and ample room for loungers and patio furniture. On the northern side of the lot you will find an abundance of flat table space, ideal for use as a play area or as a hockey rink. Video may be on during viewings. (id:61852)
Keller Williams Empowered Realty
Unit 1 - 460 Danforth Avenue
Toronto, Ontario
Welcome To A One Of A Kind Location And Opportunity On The Danforth. Recently Completely Renovated Extra Large Apartment With 2 Bedrooms, & Big Kitchen Island. Loads Of Natural Light And Soaring 9-Ft Ceilings. Stunning Workmanship Throughout. One Parking Included. Steps To All The Great Restaurants And To Chester Station. Full Complete Reno, Wall To Wall & Top To Bottom. (id:61852)
Royal LePage Urban Realty
120b Cochrane Street
Whitby, Ontario
Stunning Newly Built Custom Home Offering Over 4,000 Sq Ft Of Finished Living Space With 4+2 Bedrooms And 5 Baths. Soaring 10' Main Floor Ceilings, 9' On 2nd, Extraordinary Finishes Throughout. Open Concept Layout With Modern Oak Feature Wall And Gas Fireplace, Gourmet Kitchen With Huge Butler's Pantry, Extra Prep Area And Wine Fridge, Walk-Out To Large Sun Soaked Deck. Separate Dining Room, Perfect To Everyday And Entertaining. 8" Hardwood Floor On Main And Second Level. Primary Suite Is A True Retreat: Spa-Inspired Ensuite With Soaker Tub And Rainfall Shower, With A Convenient Walk-Through Closet To Laundry. Bright Walk-Out Basement With Oversized Windows, Ideal For Guest Suite, Gym, Or In-Law/Nanny Suite, Home Base Business, Multi Family Living With Tons Of Space To Grow. All Just Minutes From Downtown Whitby's Shops, Dining And Amenities. A Perfect Blend Of Elegance And Functionality. This Home Truly Elevates Modern Living And A Convenient Location (id:61852)
Sutton Group-Heritage Realty Inc.
49 - 740 Kennedy Road
Toronto, Ontario
Welcome to this 2+1 bedroom, 2 washrooms free hold town house located in a highly sought after location in Scarborough. Just steps away from Kennedy Station, GO Transit and the newly built Eglinton LRT. This town home, offers unbeatable convenience for every home buyer and commuters. These functional home features newly installed windows and a finished basement with an additional bedroom providing valuable extra living space for guests, extended family or home office. You'll love being just minutes from highway 401, shopping , schools, parks and all the essentials that make this neighborhood so desirable. A fantastic opportunity for first time home buyers, investors , or anyone looking for a well connected home in a thriving area (id:61852)
RE/MAX Rouge River Realty Ltd.
614 - 1034 Reflection Place
Pickering, Ontario
Welcome To This Bright & Spacious Condo Townhome Offering Location, Style & Smart Living In The Young Community of New Seaton In Pickering. This Modern Corner Unit Has 2 bedrooms and 2.5 Washrooms, An Open-Concept Layout, Stylish Kitchen With Stainless Steel Appliances, And Large Windows With An Abundance Of Natural Light. Conveniently Located Near Public Schools, Pickering City Centre, Shopping Plaza, Community Library, Police Station, Minutes to the 401, 407, 412, Steps to Public Transit & Pickering GO Station. Relax & Enjoy Your Coffee In The Morning Or Catch The Sunsets In The Evening On The Balcony Facing Taunton Rd. Perfect For Professionals, Young Couples and Small Families. (id:61852)
Bay Street Group Inc.
334 Sparrow Circle
Pickering, Ontario
3 bedroom townhome with finished basement In The Desirable West Pickering Neighborhood! Open concept main floor with walkout to backyard. Backyard w/ deck for summer enjoyment. Just Minutes To Toronto And Easy Access To The Rouge Hill Go Station. Near Schools, Shops, Restaurants And Many Conveniences. Minutes To Hwy 401 And 407 And Close Proximity To Lakefront, Waterfront And Natural Walking Trails! This Home Is Spacious And Charming! (id:61852)
Keller Williams Portfolio Realty
803 - 120 Broadway Avenue
Toronto, Ontario
Brand New Never Lived-In 1 Bedroom Condo With Large Balcony In Prestigious Untitled Condos At Yonge & Eglinton! Bright & Functional Layout With Open Concept Living/Dining, Modern Kitchen, Spacious Bedroom, 4Pc Bath & In-Suite Laundry. All Utilities Included! No Parking, No Locker. Steps To TTC Subway, Shops, Restaurants, Parks & All Amenities. Move In Anytime! (id:61852)
Homelife/miracle Realty Ltd
