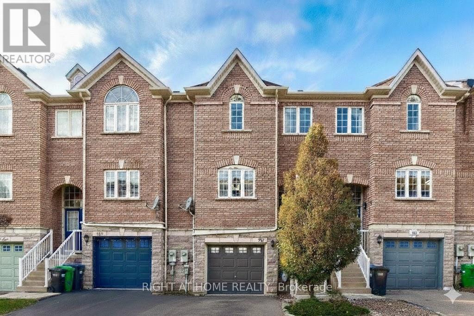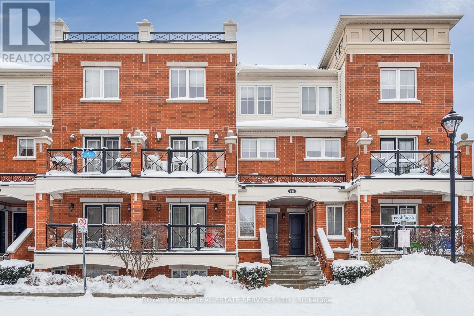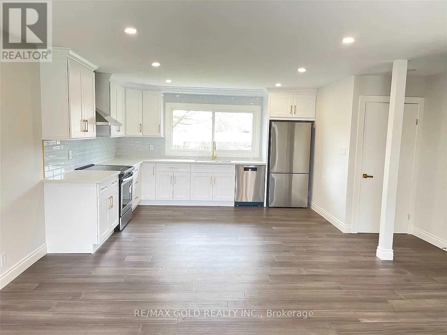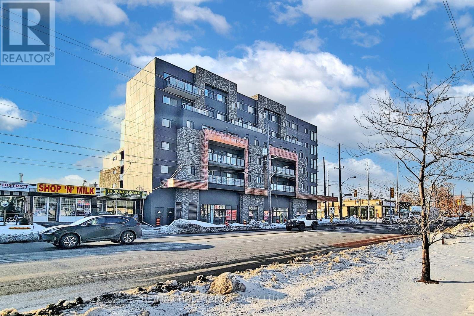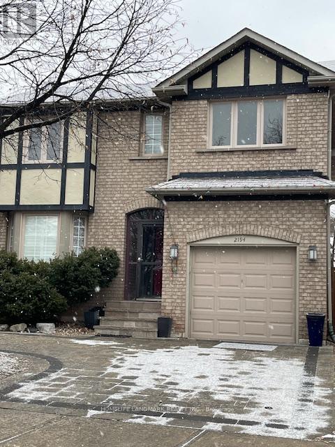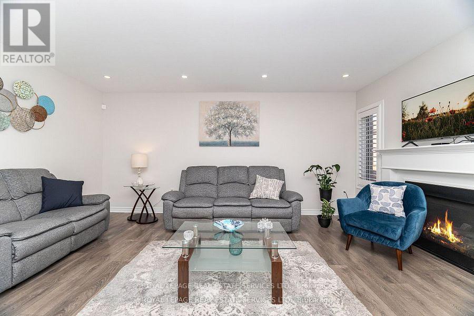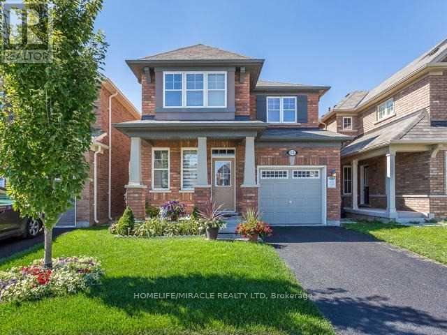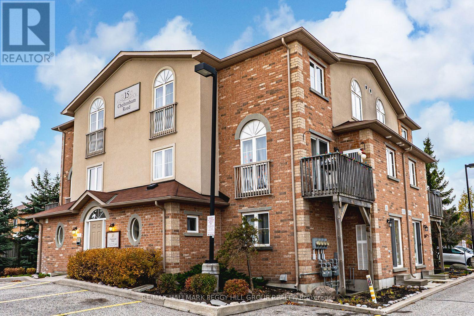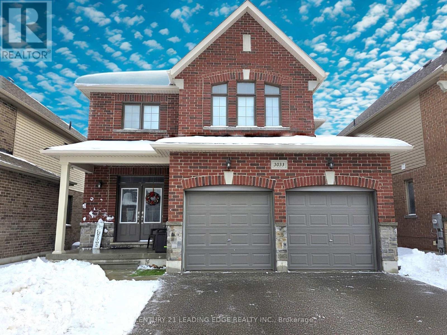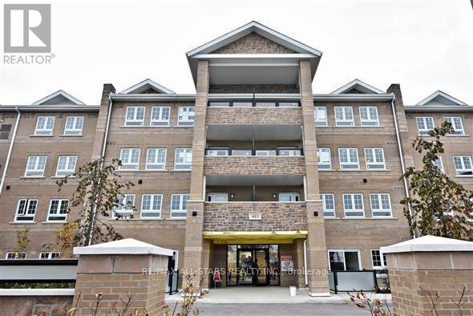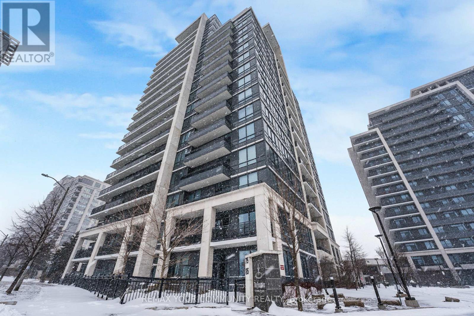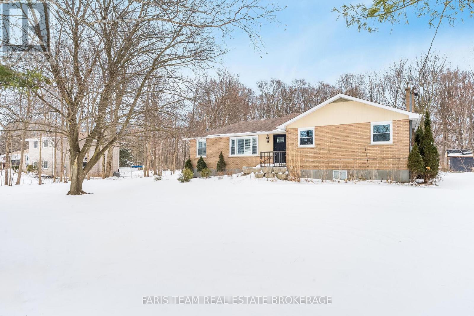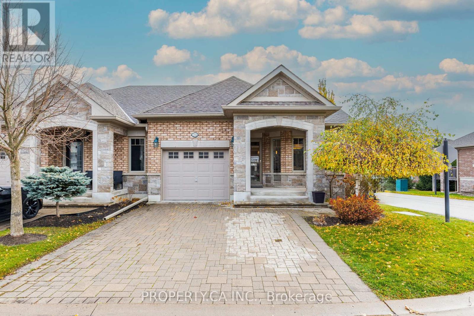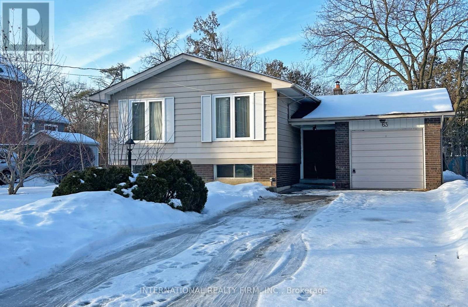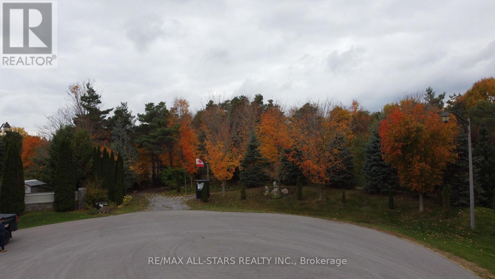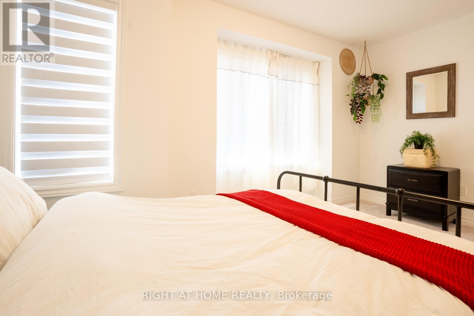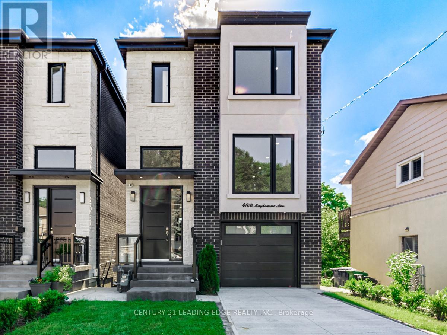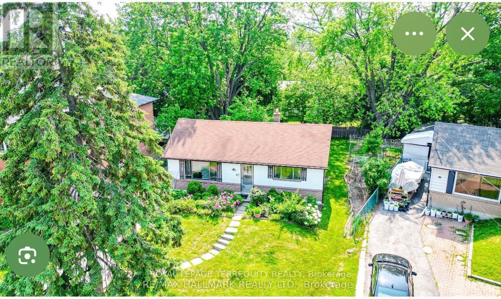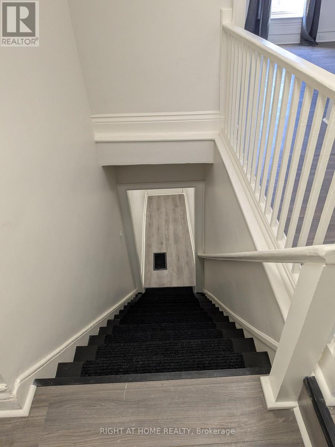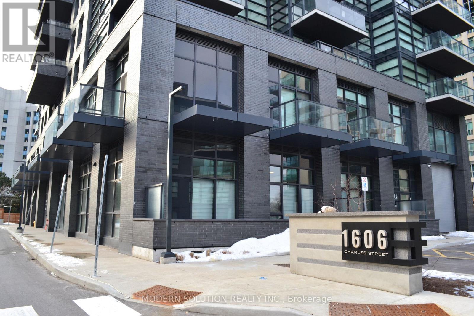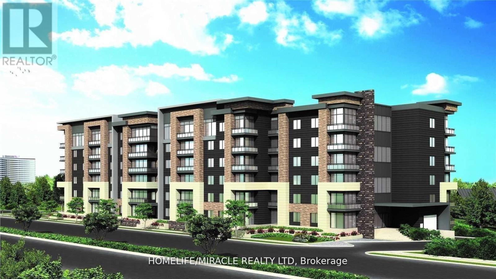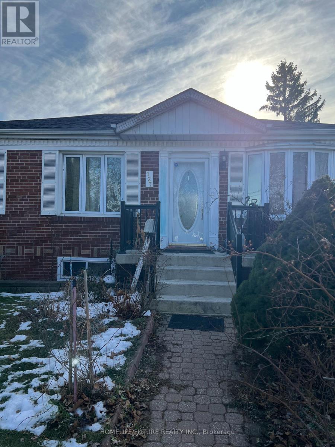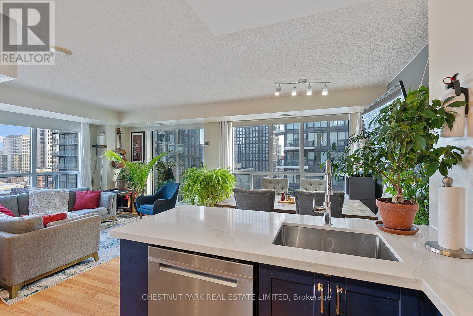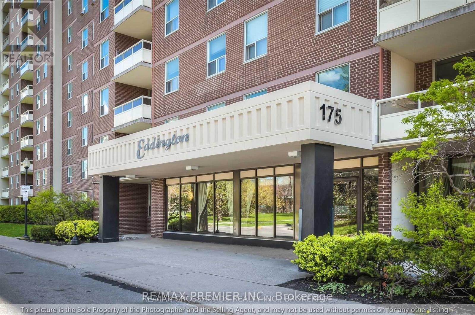741 Maxman Street
Mississauga, Ontario
Rare 4-Bedroom Gem in the Heart of Heartland! Step into this impeccably renovated freehold townhouse where modern luxury meets ultimate convenience. This bright, open-concept home features a sophisticated living and dining area adorned with hardwood floors, crown moulding, and elegant pot lights. The chef-inspired kitchen is a true standout, boasting granite countertops, a walk-in pantry, wine fridge, and a seamless walk-out to a private deck-perfect for morning coffee.Rarely offered 4-bedroom layout on the upper level with durable laminate flooring throughout. The ground floor offers a versatile family room with a second walk-out to a massive custom-built deck, ideal for summer BBQs. Location is everything: literally minutes by foot to Costco, Walmart, and the endless amenities of Heartland Town Centre. Just move in and enjoy! (id:61852)
Right At Home Realty
9 - 2444 Post Road
Oakville, Ontario
Welcome to 2444 Post Dr, Unit 9, a townhome nestled within Oakville's highly desirable River Oaks community. Located in the exclusive Fernbrook Waterlilies enclave, this fully renovated from top to bottom residence offers effortless living with a thoughtful layout, contemporary finishes, and a setting rich in natural surroundings. This beautifully updated 2-bedroom, 2-bathroom home showcases an open-concept main level. The modern kitchen features stainless steel appliances, ample cabinetry, and seamlessly connects to the living and dining spaces-ideal for both everyday living and entertaining. Step outside to your private balcony, where views of the interior courtyard allow for a peaceful backdrop for morning coffee or evening relaxation. The upper level offers two generously sized bedrooms, including a bright primary retreat with large windows and abundant storage. A full four-piece bathroom, upper-level laundry, and a versatile second bedroom-perfect for guests or a home office-complete this level. Additional highlights include underground parking, a private storage locker, an ensuite laundry, and low condo fees that cover parking and common elements, ensuring a convenient and low-maintenance lifestyle. Thoughtfully updated throughout and truly move-in ready, this home presents an excellent opportunity for first-time buyers, professionals, or investors seeking exceptional value in one of Oakville's most sought-after neighbourhoods. Residents of Waterlilies enjoy immediate access to scenic parks, walking trails, and tranquil community ponds, all just minutes from Oakville's vibrant Uptown Core, shopping, dining, Sheridan College, and major commuter route,s including Highways 403, 407, and the GO Station. Stylish, functional, and ideally located, 2444 Post Dr Unit 9, delivers the perfect blend of comfort, convenience, and community in the heart of River Oaks! Non smokers, AAA tenants only, no pets. (id:61852)
Royal LePage Real Estate Services Ltd.
1196 Stanley Drive
Burlington, Ontario
Must see this renovated 3-bedroom main floor home for lease in the highly desirable Mountainside neighbourhood. Features a modern kitchen with quartz countertops and stainless steel appliances including fridge, stove, and dishwasher. Enjoy a spacious living area, three generously sized bedrooms, engineered hardwood flooring throughout, and stylish pot lights that enhance the bright and contemporary feel. *** Please note that the photographs used in the marketing materials and MLS listing are not recent and may not reflect the property's current appearance.*** (id:61852)
RE/MAX Gold Realty Inc.
608 - 408 Brown's Line
Toronto, Ontario
Low-Rise B-Line Condominium In Much-Sought-After Alderwood, Corner Penthouse Suite With Clear South Lake View, Spacious 2 Bedroom Drenched In Natural Sunlight, Open Concept, Over 50K Builder Upgrades To The Whole Unit Including Fireplace. Upgraded Chef's Kitchen W/Large Moveable Island, Pot Lights, Premium Flooring. Glass-Enclosed Shower In Ensuite Bath. Two Walkouts To Balcony (One From Living Room And One From Primary Bedroom) Close To Go-Train, Hwy & Shopping. T.T.C @ Door And All (id:61852)
RE/MAX Hallmark Realty Ltd.
2194 Oak Bliss Crescent
Oakville, Ontario
WELCOME TO THIS Updated 3 Br Detached HOME In Westoak Trails. New painting on the main floor and kitchen, giving the home a bright and refreshed feel! Wide Plank Hardwood Throughout The Main Level. Large Windows, Gourmet Kitchen With Contemporary Custom Cabinetry, newer Appliances, Granite Counter Top, Backsplash, BREAKFAST AREA. Pot Lights And Hardwood Floors. Spacious Master Bedroom With 4 PC ENSUITE AND Ample Closet Space, Finished BASEMENT. 3-Season Gazebo With Lush Landscaping & Bbq Area. CLOSE TO Library, Parks, Trails, Public Transit, Rec./Community Centre, Schools. Minutes To Hospital, Highway QEW/403. (id:61852)
Homelife Landmark Realty Inc.
290 Beasley Terrace
Milton, Ontario
Modern And Spacious 3 Bed/2.5 Bath Freehold Townhouse In Milton this beautiful stunning property just occupied by its owners and never been leased before so it is really well maintained . Open Concept Kitchen With Quartz Countertops, Oak Stair Case, Led Pot-lights In Main Floor. Master Bed Includes Ensuite With Double Sinks And Oversized Frameless Glass Standup Shower. Bathrooms Includes Cultured Marble Countertops. Second Floor Laundry With Built In Cabinets, Custom California Shutters Throughout, The perfect blend of style, comfort, and convenience. Step inside to enjoy 9-ft smooth ceilings, pot lights, and a sun-filled open layout designed for todays lifestyle. The modern white kitchen features a over sized quartz island, upgraded cabinets, and plenty of counter space ideal for family meals or entertaining with friends. Upstairs, you'll love the spacious bedrooms, including a primary suite with a sleek glass-door ensuite and the convenience of second-floor laundry, providing both the space you need and the features you'll love. As you step inside, you'll be greeted by a bright and spacious layout featuring 9-foot smooth ceilings on the main floor and a light-filled Family room with the cozy feeling with the Gas fireplace, enhanced with pot-lights. The stunning kitchen is complete with quartz countertops, a large island, pantry for more storage area and workspace, Elegant wood stairs with lead to the upper level, where you'll find three generously sized bedrooms, including your own 4-piece ensuite with the master bedroom. Convenience is at your fingertips with second-floor laundry. The home boasts upgraded cabinets, tiles, and many more features. You'll be just steps away from public transit and minutes from schools, shopping, restaurants, and more. (id:61852)
Royal LePage Real Estate Services Ltd.
12 Meadowcrest Lane
Brampton, Ontario
Fully Detached All Brick Home On Premium No Side Walk Lot In Mount Pleasant !! Just 5 Min Walk To Go Station, Park, Library & School !! Its A True Gem!! Almost 2000 Sqft !! 9Ft Smooth Ceilings On Main Floor, Maple Hardwood Floor, Hardwood Stairs, Upgraded Kitchen Cabinetry, Upgraded Light Fixtures, Upgraded Window Coverings!! (id:61852)
Homelife/miracle Realty Ltd
1 - 15 Cheltenham Road
Barrie, Ontario
BRIGHT GROUND-FLOOR CONDO IN A PRIME EAST BARRIE LOCATION - EASY LIVING CLOSE TO GEORGIAN COLLEGE, RVH, & THE WATERFRONT! Welcome home to an inviting ground-floor condo that captures the ease of modern living in a quiet East Barrie setting. Nestled within a friendly, well-maintained condo community featuring green space and a playground, this property offers a relaxed and connected lifestyle surrounded by comfort and everyday convenience. Step outside to tree-lined streets, nearby parks, and the convenience of Georgian College, RVH, and shopping just minutes away. Spend weekends by the water at Kempenfelt Bay, or head downtown to enjoy Barrie's restaurants, boutiques, and waterfront trails - all less than ten minutes from your door. Inside, natural light fills the open-concept kitchen and living area, where a sliding glass walkout invites you to relax outdoors or enjoy your morning coffee in the fresh air. The spacious bedroom offers a calm retreat at the end of the day, complemented by a spotless 4-piece bathroom and discreet in-suite laundry. With your own private locker, designated parking space, and additional visitor parking, this inviting condo delivers a lifestyle of ease and everyday enjoyment in a location that truly has it all! (id:61852)
RE/MAX Hallmark Peggy Hill Group Realty
3033 Monarch Drive
Orillia, Ontario
* Entire house * Tired of constantly moving? Available for long-term lease! Entire house will be freshly painted throughout prior to occupancy! Discover this bright and spacious 4-bedroom detached 2-storey home boasting approximately 2,644 sq. ft. of beautifully designed living space. Enjoy an open-concept layout filled with natural light, generous-sized bedrooms, and the convenience of second-floor laundry. The fully fenced backyard provides the perfect setting for family living, entertaining, or simply unwinding. Situated in the highly sought-after West Ridge neighbourhood of Orillia, this home offers exceptional proximity to top local conveniences, including Lakehead University, Costco, Home Depot, the movie theatre, restaurants, and a wide range of shopping options. Commuters will appreciate quick access to major highways, while outdoor enthusiasts can enjoy nearby walking trails, parks, Lake Couchiching, Lake Simcoe, and the popular waterfront at Couchiching Beach Park. Close to recreation centres, schools, and all the essentials. This location truly has it all! (id:61852)
Century 21 Leading Edge Realty Inc.
320 - 481 Rupert Avenue
Whitchurch-Stouffville, Ontario
Immaculate Suite In Quiet Stouffville Enclave. Upgrades Include: Granite Kitchen, Stainless Steel Appliances, Soft Close Drawers & Doors, Smooth Ceiling Throughout, Etc. Underground Parking & Locker Included. Desirable Birch Model 748 Square Feet As Per Attached And Revised Builder's Floor Plan. Walk To Main Street Stouffville , Shopping, Transit, Etc...Priced For Quick Sale. (id:61852)
RE/MAX All-Stars Realty Inc.
108 - 75 North Park Road
Vaughan, Ontario
Welcome to a bright and thoughtfully designed 1-bed + den condo at The Fountains, nestled in the heart of Vaughan's desirable Beverley Glen community. This comfortable ~645 sq ft suite features an open-concept layout with 9-foot ceilings, abundant natural light, stainless steel appliances, and in-suite laundry. Step outside to your private ground-level patio - a perfect extension of your living space for morning coffee or casual evenings. Residents enjoy a full range of resort-style amenities including an indoor pool, fitness centre, party and games rooms, 24-hour concierge and more. Ideally located just steps from Promenade Mall, shops, restaurants, parks, transit and with easy access to Highways 7, 407 and 400, this home strikes a great balance of convenience and lifestyle for first-time buyers, investors or anyone seeking low-maintenance urban living. (id:61852)
RE/MAX Your Community Realty
7349 County Road 14
Adjala-Tosorontio, Ontario
Top 5 Reasons You Will Love This Home: 1) Enjoy a slower pace of life without sacrificing convenience, with this inviting home set in a tranquil location only moments from the shops, services, and charm of Tottenham 2) Set on a private lot featuring a large detached garage, ideal for families needing extra storage or investors looking to explore the potential for two separate living units 3) The backyard backs onto a tranquil wooded area, offering privacy, natural beauty, and a quiet retreat from everyday life 4) Inside, the bright open-concept bungalow layout creates an airy, easy flow, perfectly suited for relaxed living and effortless entertaining 5) Offering exceptional flexibility, the detached garage provides space for storage, hobbies, or a workshop, with the added potential to transform it into a private suite for extended family or guests. 1,622 above grade sq.ft plus a partially finished basement. *Please note some images have been virtually staged to show the potential of the home. (id:61852)
Faris Team Real Estate Brokerage
204 Ridge Way
New Tecumseth, Ontario
Immaculate corner-lot semi-detached bungalow located in the highly sought-after adult community of Briar Hill. This beautifully maintained, turn-key home offers full side exposure, allowing for an abundance of natural light throughout. Set within the serene and desirable Briar Hill adult lifestyle community, the property has been thoughtfully updated with numerous high-end finish upgrades. Recent renovations include a fully upgraded ensuite bathroom completed approximately 3 years ago, featuring a glass-enclosed shower, bidet, and dual-sink vanity, along with a tastefully updated powder room highlighted by a quartz countertop. Additional improvements include pot lights throughout the main level (2018/2019), upgraded laminate flooring and a basement walkout (2019), and a new central vacuum system installed approximately 4 years ago. The spacious kitchen is equipped with granite countertops and overlooks an open-concept living and dining area with a walkout to a private deck. A beautiful hardwood staircase leads to a loft space that overlooks the main living area. Enjoy year-round comfort and added privacy with motorized all-season screens for the walkout. Ideally situated just steps from the Nottawasaga Inn, residents enjoy convenient access to golf, dining, and a wide range of recreational amenities. The community is peaceful and meticulously maintained, with condo fees covering exterior maintenance including window washing, roofing, door painting, Landscaping and Street Snow Removal. This is an exceptional opportunity to own a stunning home in one of the area's premier adult communities. (id:61852)
Property.ca Inc.
Basement - 63 Centre Street E
Richmond Hill, Ontario
Spacious 2 Bedroom + Den Lower Unit In High Demand Crosby Community. Bright With Above Grade Windows Throughout. Walking Distance To Richmond Hill Go Station, Richmond Hill Centre For The Performance Arts, Parks, Library, Shopping, Restaurants, Public Transit, Places Of Worship, Hospital And More. (id:61852)
International Realty Firm
26 Cranborne Chase
Whitchurch-Stouffville, Ontario
An exceptional and rare opportunity to own a 2.5-acre manicured estate lot on one of the most coveted cul-de-sac streets in Stouffville. This private and picturesque property offers the perfect setting to design and build a luxury custom home surrounded by mature landscapes and executive residences. Tucked away at the end of a quiet court, the lot features two existing cabins along with a separate shower and bath house, providing comfort and functionality while you plan your dream estate. A charming fire pit area, private golf holes and a well-established driveway enhance the character and readiness of the land. This property offers unmatched tranquility and exclusivity while being just minutes from downtown Stouffville, top-rated schools, golf courses and major highways. A truly prestigious address for those looking to build a legacy home in an extraordinary location. (id:61852)
RE/MAX All-Stars Realty Inc.
777 Eddystone Path
Oshawa, Ontario
A wonderful opportunity to live in a beautifully layout home .The main level includes convenient access to the garage, a private bedroom with an unsuited bathroom, and a walkout to the patio perfect for guests or multi-generational living. The second level boasts a generous open-concept layout with a large great room, modern kitchen, dining area, and access to a beautiful walk-out balcony ideal for entertaining or relaxing. On the third level, you'll find the primary bedroom with a private 3-piece unsuited, a second bedroom with a large closet, and a third bedroom featuring a walk-in closet and its own walkout balcony. Located in a high-demand area of Donavan, this home is close to new schools, parks, a shopping mall, places of worship, and a golf course. Enjoy easy access to public transit, the Oshawa GO Station, and Highway 401 all just minutes away! landlord offers full furnished home at 3400/month ,if tenant agrees. (id:61852)
Right At Home Realty
48b Maybourne Avenue
Toronto, Ontario
Immaculate Brand New 4 Bdrm Custom Built Home In Sought After Clairlea, Master Craftsmanship + High End Finishes Throughout. Nothing Has Been Overlooked. 2 Laundry Rooms With 2 Washer & Dryers!! Superb Custom Kitchen W/ Large Island For Entertaining. Open Concept & Finished Bsmt Fully Finished W/ Walk Out & Radiant Heated Floors Throughout. Close To Schools, Parks, Trails And Much More! **EXTRAS** S/S Fridge, Stove, D/W, Hood/Microwave, 2 Sets Of Washer & Dryer, All Elf's, Hwt(Owned), High Efficiency Furnace, Central Vac System + Completed Security & Camera System , Garage Dr Opener & Full Tarion Warranty (id:61852)
Century 21 Leading Edge Realty Inc.
108 Castle Hill Drive
Toronto, Ontario
Absolutely incredible opportunity in one of Toronto's most prestigious neighborhoods! Rare oversized irregular lot with endless potential surrounded by custom homes and new mansion builds. Featuring a 45ft frontage, a depth of approximately 117.62ft, and a wide rear width of ~76ft, this property offers abundant space for outdoor living, a garden oasis, or future expansion. Furnace and windows have been updated. Build your dream residence - potentially over 3,000sqft - and explore the possibility of including a coach house at the rear, subject to approvals. Close to Scarborough Health Network hospital, Pacific Mall, and easy access to the 401, 404 & 407. Drawings & floor plans for a new home are attached. A truly exceptional find in a prime location! (id:61852)
Royal LePage Terrequity Realty
1 - 333 Simcoe Street S
Oshawa, Ontario
Updated second floor apartment located in a legal five-plex, offering a private entrance and a well-maintained, fully updated interior. Hydro, gas and water is included. Functional kitchen layout features a double stainless steel sink, refrigerator, and stove. Four-piece bathroom. Not lived in since the unit was updated. Building contains four other residential units. Smoke and carbon monoxide detectors installed in compliance with safety standards. Conveniently located close to public transit out front and within proximity to a new GO Station currently under construction, providing future commuter access. No parking available. Ideal for tenants seeking a private, updated unit in a small residential building with transit accessibility. A1 Tenants only. Full credit check required. (id:61852)
Right At Home Realty
103 - 1606 Charles Street
Whitby, Ontario
Close to 1000 SqFt. Fantastic Location. Welcome To The Landing Condos. Building Offering Modern Living In The Heart Of Whitby! This Stylish,Ten(10) Foot Ceiling ,2+1 bedroom, 2-bathroom, Two Story Townhome Features Modern Open-Concept Layout. Full Size Windows Offers daylights thought-out the day. Wide Plank Laminate Flooring Offers Clean Looks and Allergy Free Living. The Additional Den Creates The Perfect Work From Home Space. Two Generous Sized Bedrooms Features An Ensuite Bath In The Primary Bedroom. Parking Is Included. Ideally Located Near Hwy 401/407, Whitby Go And Just Minutes From Shopping, Dining, Entertainment, Schools, Parks, And Scenic Waterfront Trails. Residents Enjoy Access To Modern Amenities, Including A Fully Equipped Fitness Centre, Yoga Studio, Workspaces, A Dog Wash Area, Bike Station, Social Lounge, Outdoor Bbqs. Must See. (id:61852)
Modern Solution Realty Inc.
321 - 1 Falaise Road
Toronto, Ontario
Step into this newly painted, updated flooring and shower doors in both bathrooms. 1-bedroom + den unit of modern living with durable vinyl flooring throughout! The versatile den can be used as a second bedroom or office space, making this space both practical and inviting. Enjoy the convenience of one underground parking spot. The sleek modern kitchen boasts stainless steel appliances, while the ensuite stacked washer and dryer add to your everyday ease. Situated directly in front of the future LRT line, this 735sqft property is located just minutes from Guildwood GO Station, Highway 401, U of T Scarborough, and Centennial College. Plus, you're right across the street from shopping, dining, and everyday essentials. Enjoy the use of the building amenities including visitors Parking, Gym, Party Room, Exercise Room, and Recreation Room. (id:61852)
Homelife/miracle Realty Ltd
Bsmt - 127 Chillery Avenue
Toronto, Ontario
Basement 2 Bedroom + 1 Kitchen, 1 Washroom, Shared Laundry In Basement. Quiet And Convenient Area. For No Smoking Tenants Only. Tenant Is Responsible For Snow Removal And Keeping Their Area Clean. Separate Entrance Is At The Back. Tenants Pay 40% Of Utilities + 40% Water Bills. (id:61852)
Homelife/future Realty Inc.
1404 - 76 Shuter Street
Toronto, Ontario
They don't make condos like this anymore! Enjoy this southeast corner unit flooded with natural light across all 739 square feet of thoughtfully designed space, with the bedroom located off the main hall entrance and the den positioned off the open living, dining, and kitchen area. The kitchen offers a great layout with upgraded cabinetry, quartz countertops, and full-size appliances. Hydro and water are included, along with parking and a locker. The building offers fantastic amenities including a gym, sauna, visitor parking, party room, and concierge. Don't miss this all in one beauty! (id:61852)
Chestnut Park Real Estate Limited
414 - 175 Hilda Avenue
Toronto, Ontario
ALL UTILITIES INCLUDED. TANDEM PARKING FOR 2 CARS UNDER ONE SPOT NUMBER. Please Note "PETS FREE" Building. Very Affordable 3Bdr Unit Over 1000sqf Of Living Space, Located Steps From Steeles Ave And Minutes From Centerpoint Shopping Mall. Unbeatably Convenient Location, Steps To All Amenities, Ttc Bus To Finch Subway, School, Shops & Restaurants, Place Of Worship, Park. Enjoy Many Amenities The Building Has To Offer - Exercise Room, Indoor Pool, Sauna, Visitor Parking, Security System, And Recreation Centre. Available APRIL 1ST, 2026. (id:61852)
RE/MAX Premier Inc.
