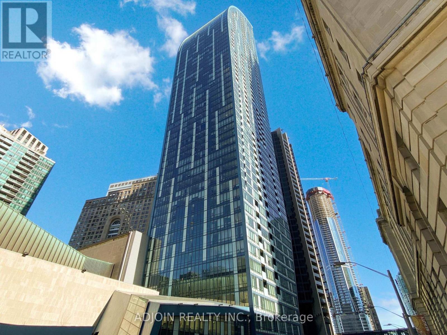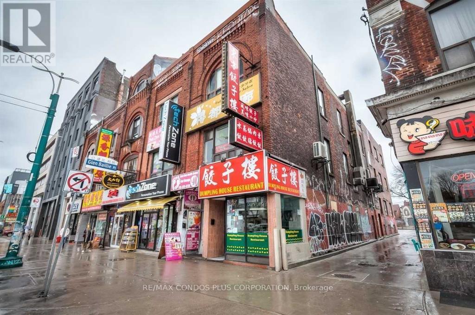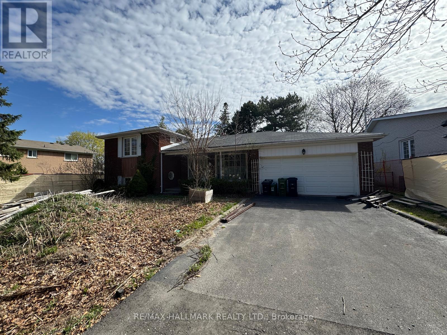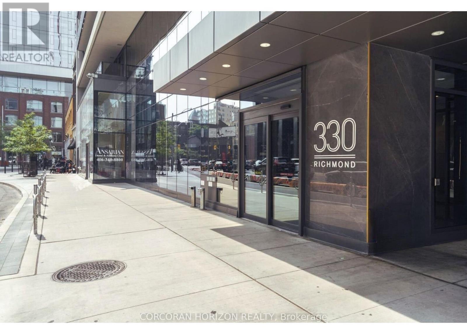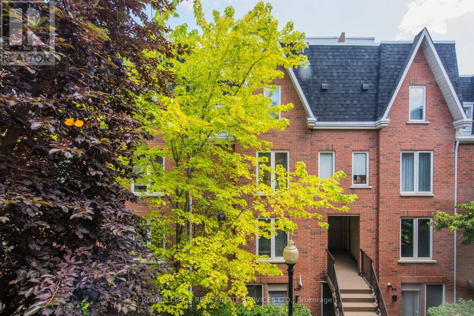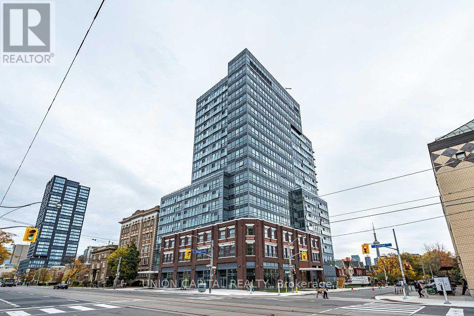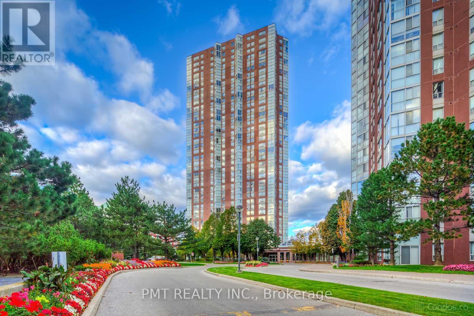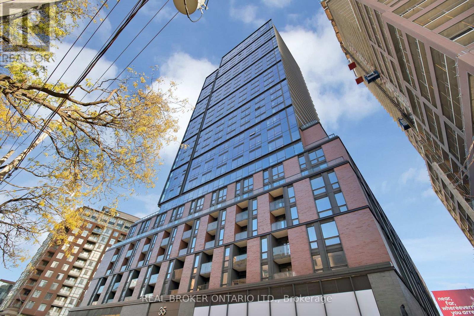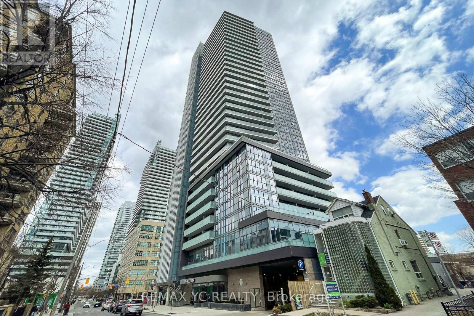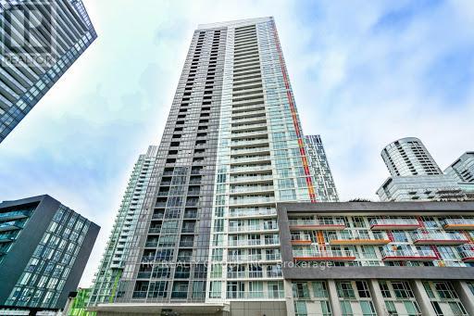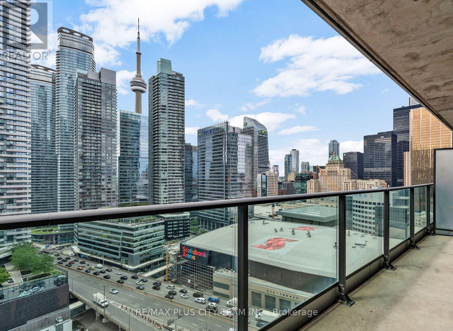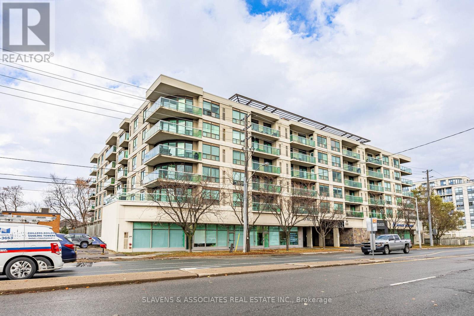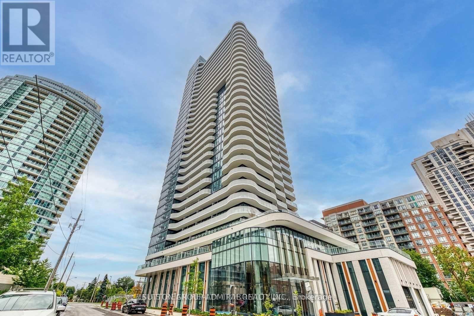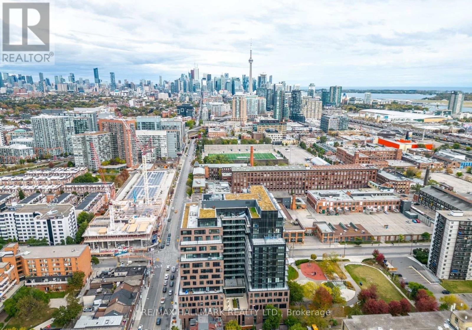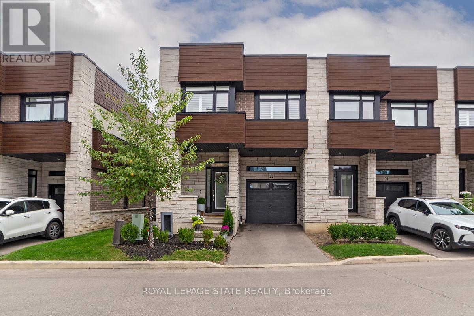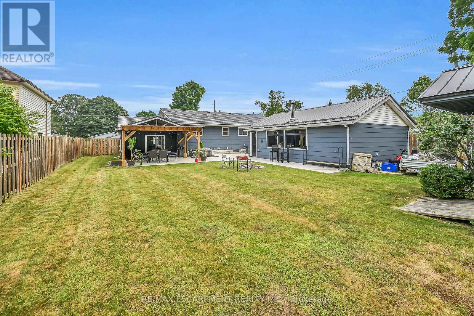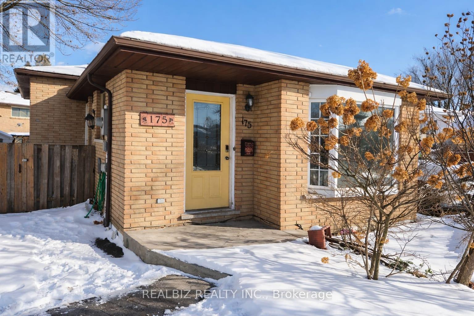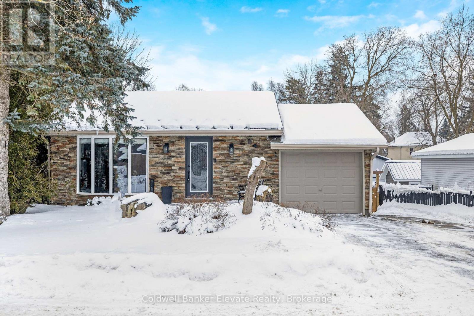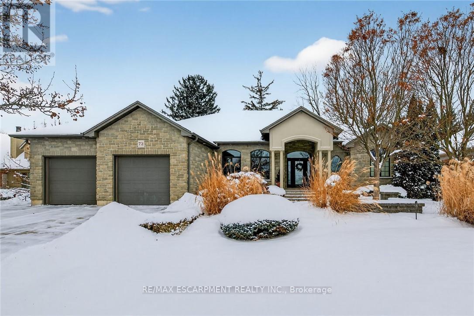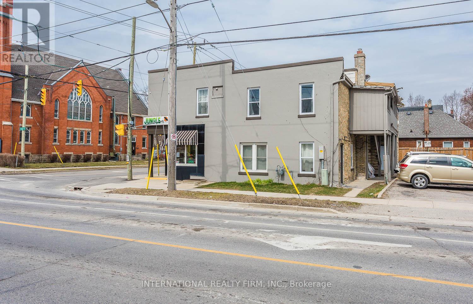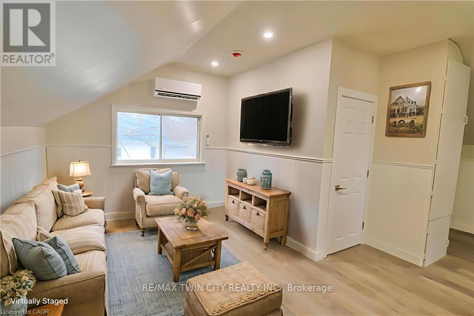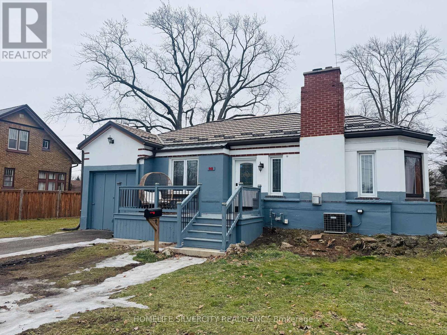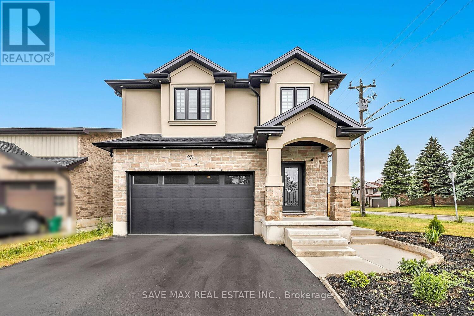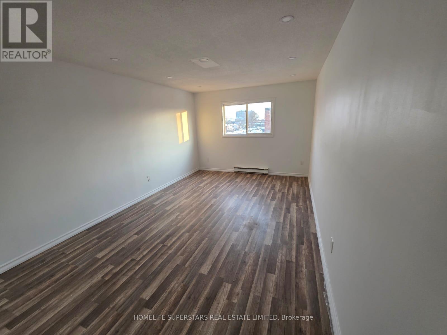5303 - 8 The Esplanade
Toronto, Ontario
***MUST SEE*** A stunning 1 bed + den at the L Tower in the heart of downtown Toronto.This bright and spacious unit features an open-concept layout with upgraded finishes, floor-to-ceiling windows providing stunning west-facing view.The sun-filled living room and bedroom create a warm and inviting atmosphere. The modern kitchen is equipped with premium Miele appliances, perfect for everyday living and entertaining. The versatile den is enhanced with pre-installed curtains, making it ideal as a home office or a second bedroom. The walk-in closet, complete with a custom built-in organizer, adds a sophisticated and functional touch to the unit Great building amenities, such as 24Hr Concierge, gym, party room, indoor pool, yoga studio, guest suites and much more. Steps to St Lawrence Market, walking distance to Union Station, Financial District, The Path, Air Canada/Rogers Centre, entertainment, shops & restaurants. One Storage locker included. (id:61852)
Adjoin Realty Inc.
B - 324 Spadina Avenue
Toronto, Ontario
Incredible Opportunity Available Now: Cozy Shared Accommodation with One Room for Rent. This Spacious 1-Bedroom in the Vibrant Heart of Chinatown, Just Steps Away from Kensington Market, Offers a Convenient 10-Minute Walk to UofT and a Quick 10-Minute Streetcar Ride to TMU. Featuring 10-Ft Ceilings, Plenty of Natural Light, Laminate Flooring, and a Private Balcony, This Residence Provides a Comfortable Living Space. Enjoy Easy Access to Transportation with a Streetcar Stop at Your Doorstep, and Explore Nearby Cafes, Shops, and Restaurants. The Landlord Ensures the Cleanliness of Shared Common Areas with Weekly Cleaning Services. Utilities, Including Hydro, Water, and Electricity, Are Included in the Rent. (id:61852)
RE/MAX Condos Plus Corporation
19 Paultiel Drive
Toronto, Ontario
Fantastic Opportunity on a Premium 65 Ft. Lot! This spacious 4-level side-split sits on an expensive lot with a private dirve and double garage. Featuring bright principial rooms, a large eat-in kitchen, 3 generous bedrooms, 2.5 Baths, and a family room with walk-outs to the yard, the home offers plenty of potential. Sold As Is Perfect for builders, renovators, or investors looking to create their dream property in a highly sought-after neighborhood. Conveniently located near top-rated schools. public transit, and major highways. (id:61852)
RE/MAX Hallmark Realty Ltd.
521 - 330 Richmond St Street W
Toronto, Ontario
Bright and spacious one-bedroom suite in the heart of Toronto's Entertainment District. This modern residence features an open-concept layout with soaring ceilings, a sleek contemporary kitchen with premium appliances, and laminate flooring throughout. Floor-to-ceiling windows fill the bedroom with natural light, while the living area walks out to an oversized, full-width balcony with open views-an ideal extension of the living space for relaxing or entertaining. Enjoy smart storage, ensuite laundry, owned locker, and outstanding building amenities including 24-hour concierge, fitness centre, sauna, yoga studio, party and media rooms, dog wash, rooftop terrace with BBQs, outdoor pool, and Sky Lounge with panoramic city views. Steps to the Financial District, Queen Street West, transit, dining, and shopping. (id:61852)
Toronto Central Inc.
411 - 29 Canniff Street
Toronto, Ontario
Incredible opportunity for a two storey plus rooftop townhome with a private entrance, steps to King West and Liberty Village. The main floor features a beautifully renovated powder room, a modern kitchen with stainless steel appliances, stone counters and a breakfast bar, and an open concept living/dining area that overlooks a lovely treed courtyard. The private rooftop terrace is over 200 sq.ft. with room for a BBQ and plenty of furniture. The heating, A/C and water heating equipment have been recently upgraded. Heat, hydro, air conditioning and water are included and there's one underground parking spot. There's so much to do in this super convenient neighbourhood, so close to the lake, CNE, Trinity Bellwoods Park, Budweiser Stage, supermarkets, streetcar, GO Station and excellent coffee, shopping and dining options. (id:61852)
Royal LePage Real Estate Services Ltd.
1606 - 181 Huron Street
Toronto, Ontario
Functional 1 Bed With Separate Den On High Floor In The Heart Of Downtown. Right Next To UofT Campus! Short Walk To TTC Subway, TnT Supermarket, Chinatown, Kensington Market, Restaurants, &More. Open Concept Kitchen and Living Space. Built-In Stainless Steel Appliances. 1 Locker Included. Unit Can Be Furnished For Additional $150/Month. (id:61852)
Union Capital Realty
1407 - 7 Concorde Place
Toronto, Ontario
Welcome to Suite 1407 at 7 Concorde Place - a spacious and well-appointed 2 Bedroom + Den, 2 Bathroom residence offering exceptional comfort, functionality, and value in one of Toronto's most established and amenity-rich communities. This bright, thoughtfully designed suite features a south-facing exposure with city skyline views, allowing for excellent natural light throughout the day. The functional layout includes a separate den, ideal for a home office or additional flex space, along with two generously sized bedrooms - both with ample closet space. The primary bedroom is complete with a private ensuite bathroom, while the second bedroom is serviced by a full second bath semi-ensuite. The kitchen is fully equipped with full-size appliances (fridge, stove, dishwasher, microwave/range hood) and includes a separate pantry for added storage, complemented by the convenience of in-suite laundry. A rare offering, the unit includes two parking stalls (each capable of accommodating two vehicles if vehicle sizing permits) - providing parking for up to four cars, an exceptional feature seldom found in condominium living. Building amenities include: 24/7 concierge, indoor pool and hot tub, fully equipped fitness centre, squash and raquetball courts, sauna and steam rooms, tennis courts, party rooms, boardroom, library, billiards, and more. Ideally located with quick access to the Don Valley Parkway and within walking distance to the upcoming Eglinton Crosstown LRT, this home offers both convenience and lifestyle. An excellent opportunity for tenants seeking space, parking, amenities, and long-term comfort in a professionally managed building. (id:61852)
Pmt Realty Inc.
420 - 35 Parliament Street
Toronto, Ontario
Discover a rarely offered full three-bedroom residence in the heart of downtown Toronto-brand new, never lived in, and truly one of a kind. Located in the iconic Distillery District, The Goode blends historic charm with modern urban living. This bright and exceptionally spacious suite features three proper bedrooms, each with its own window, along with one of the most functional layouts in the building. Enjoy abundant natural light, excellent ventilation, a large walk-in closet and ensuite in the primary bedroom, and thoughtfully designed living spaces throughout. Step outside to a vibrant community filled with boutique shops, award-winning restaurants, art galleries, and year-round cultural events. Walk to St. Lawrence Market, explore Corktown, or enjoy the waterfront's scenic trails-all just minutes away. Unmatched connectivity with TTC streetcar service, quick access to Union Station, the DVP, the Gardiner, and the future Ontario Line steps from your door. (id:61852)
Real Broker Ontario Ltd.
713 - 125 Redpath Avenue
Toronto, Ontario
Built by Menkes, Owner Occupied Unit from the beginning. This well-designed suite features a highly practical layout with separate living and dining areas. A spacious terrace offers versatile outdoor space, ideal for use as a private patio. The L-shaped kitchen is equippedwith built-in appliances, providing both functionality and style. The primary bedroom enjoys a southwest corner exposure, complete with a walk-in closet and ensuite bathroom. The secondbedroom features a large window and its own walk-in closet. Additional highlights include highceilings and laminate flooring throughout. Ideally located steps to everyday conveniences, including Loblaws, Metro, and Farm Boy, as well as Eglinton Subway Station, with a new station coming soon. Parking and locker included. (id:61852)
RE/MAX Yc Realty
722 - 85 Queens Wharf Road
Toronto, Ontario
* Welcome To The Spectacular Spectra Condos Located In The High Demand Waterfront Community * Super Functional Layout * Walk ToStreetcar, Transit, Restaurants, Supermarket * Mins From Harbour Front, Gardiner/Dvp, Rogers Center, Union/Go Train Station And AllAmenities * Fitness Centre, Rooftop Hot Tub & Patio, Indoor Pool, 24/7 Concierge, Party Room, Lounge, Library, Billiards, Theatre, Boardroom (id:61852)
Hc Realty Group Inc.
2902 - 33 Bay Street
Toronto, Ontario
Welcome to downtown living at its finest! This impressive 1-bedroom suite offers incredible CN Tower & City Views along with a bright, functional open-concept layout with 9-foot ceilings. The contemporary kitchen is equipped with stainless steel appliances, granite countertops, and ample storage, seamlessly blending style and practicality. Washer & Dryer Newly Replaced (NOV. 2024). Enjoy access to an outstanding selection of amenities, including two fitness centres, a 70-foot indoor pool, sauna, tennis, squash and basketball courts, BBQ area, guest suites, and 24-hour concierge service. Perfectly situated within walking distance to Union Station, GO Transit, Harbourfront, Scotiabank Arena, Rogers Centre, the Financial District, theatres, and grocery stores. Experience the best of downtown Toronto living with everything you need right at your doorstep. (id:61852)
RE/MAX Plus City Team Inc.
RE/MAX Solutions Barros Group
603 - 890 Sheppard Avenue W
Toronto, Ontario
Welcome to Unit 603 at 890 Sheppard Ave W. This top-floor, east-facing corner suite offers 932 sq ft of functional interior space with unobstructed views. The split 2-bedroom, 2-bathroom layout features an open-concept kitchen with granite countertops and ample cabinetry, along with a bright combined living/dining area and a wrap-around balcony showcasing north, east, and partial south exposures. Both bedrooms include full-size windows and generous storage. This unit includes 2 underground parking spaces and 2 lockers, an uncommon combination within the building. Residents have access to on-site amenities such as a gym, sauna, party/meeting room, recently upgraded rooftop patio with two BBQs, renovated gym, visitor parking, and secure entry. The building's modest scale also supports a more community-oriented environment. The property is within the area served by William Lyon Mackenzie Collegiate Institute, one of the top-rated public high schools in the neighbourhood. Conveniently located steps from Sheppard West Station and close to Yorkdale Mall, Downsview Park, York University, Hwy 401, and Allen Road, this address offers excellent connectivity for both end-users and investors. (id:61852)
Slavens & Associates Real Estate Inc.
3109 - 15 Holmes Avenue
Toronto, Ontario
Luxurious Azura Condo, Bright Lower Penthouse Unit With Two Huge Terraces In The Prestigious North York Area. This Gorgeous East Pacing Unit Offers 3 Bedrooms & 2 Bathrooms With A 10 Ft Ceiling. Modern Kitchen w/Stainless Steel Appliances & Quartz Counter Top. 1 Parking And A Huge Locker. Steps To Finch Subway Station, Close To Hwys, Surrounded By Lots Of Restaurant, Supermarket, Shoppers. Must See. photos generated by AI (id:61852)
Sutton Group-Admiral Realty Inc.
402 - 270 Dufferin Street
Toronto, Ontario
Welcome to XO Condos by Lifetime Developments, ideally located in the heart of Liberty Village at King & Dufferin. This beautifully maintained 1-bedroom suite offers just under 500 sq. ft. of thoughtfully designed living space, complemented by a large balcony and abundant natural light. The open-concept layout features a modern kitchen with quartz countertops, built-in fridge and dishwasher, and stainless-steel stove and microwave, creating a sleek and seamless finish. The bright living area walks out to the balcony, perfect for indoor-outdoor living. The spacious bedroom includes a large window and generous closet space. Enjoy streetcar access right at your doorstep and a full suite of state-of-the-art amenities, including 24-hour concierge, gym, yoga room, media and gaming room, party room/lounge, meeting room, and visitor parking. Steps to CNE, BMO Field, shopping, restaurants, schools, TTC, and just minutes to major highways-this is urban living at its best. (id:61852)
RE/MAX Hallmark Realty Ltd.
22 - 35 Midhurst Heights
Hamilton, Ontario
Welcome to this beautifully upgraded end-unit townhome offering 3 bedrooms and 4 bathrooms, thoughtfully designed for modern living with timeless style. Hardwood flooring throughout, 9-foot ceilings, and California shutters on every window create a bright and inviting atmosphere filled with natural light. The chef-inspired kitchen features stainless steel appliances and quartz countertops, ideal for both everyday living and entertaining. The upper level offers a spacious primary bedroom with a custom walk-in closet and private ensuite, while the top-floor family room opens to a private rooftop terrace-perfect for hosting or enjoying a quiet morning coffee. The carefully renovated basement includes a full bathroom, ample storage, and versatile space ideal for a second suite, home office, gym, or additional living area. Outside, relax in a serene, private backyard offering a peaceful outdoor escape. Exceptional upgrades include luxury wall paneling, a custom one-of-a-kind wine cellar, a striking powder room with imported stone, smart home technology, and an EV charger, all coming together to complete this exceptional home. (id:61852)
Royal LePage State Realty
4 Clifford Street
Norfolk, Ontario
This one will surprise you!! Incredible fully renovated one storey bungalow on large lot (almost 1/3 acre) in quiet area of town, with a bonus detached garage/man cave, and beautiful entertaining area in the back yard. Immaculately maintained, this home offer 3 main level bedrooms plus one in the lower level, two full baths, a large family/games room on grade (used to be an attached garage) plus beautiful living spaces including large living room and dining room on the main plus a rec room downstairs. Family room features pine tongue & groove ceiling with exposed beam look, gas fireplace and garden door to the quality built covered rear patio area featuring stamped concrete, privacy wall, and exterior lighting. Hardwood floors, cove mouldings, & bright vinyl windows through out the home. Lower level bath includes a two seater jacuzzi soaker tub. The yard is fully fenced and includes a quaint garden shed. The Bonus is the oversized two car garage with two roll up doors, concrete floor, large windows, woodstove, wood ceiling and 200 amp electrical. Natural gas is available at the garage as well. As far as mechanicals go - no worries here. Beautiful metal shingle roof with 50 year transferrable warranty, natural gas furnace with newer central air conditioning, 200 amp hydro and vinyl windows. Lots of parking - two separate parking areas - one by the house, and one by the shop. No disappointments here! Potential for a two family situation! This one won't last. (id:61852)
RE/MAX Escarpment Realty Inc.
175 Napoli Court
Hamilton, Ontario
Welcome to 175 Napoli Court, situated on a quiet, family-friendly court close to schools, parks, and everyday amenities. This home is finished on all levels and offers 3+2 bedrooms and 2 bathrooms, providing plenty of space for families or multi-generational living. The main floor features a functional layout with a family room off the kitchen along with formal living and dining areas. The finished basement adds valuable living space with two additional bedrooms and a bathroom. Conveniently located near shopping, restaurants, and major commuter routes. (id:61852)
Realbiz Realty Inc.
3 Lorne Street
Erin, Ontario
Welcome to charming downtown Erin - where in-town convenience and comfort come together on a quiet, tree-lined street just steps from the library, rec centre, the Elora Cataract Trail, local shops & schools. This move-in-ready bungalow is full of features, starting with the heated in-ground pool in the privately fenced backyard, overlooked by a raised deck and completed with a stone fire pit and an adorable board and batten shed! Set on a generous lot with a single garage, double driveway & additional secured parking pad, there's space for all the people and possessions that matter most. Inside, the open-concept main floor flows effortlessly, with a bright living area designed for gathering around the wood-burning fireplace, and an elegant kitchen and dining space so you can be part of the party while you cook! The main-level primary bedroom with 3-piece ensuite offers single-floor ease for downsizers or young families alike, along with two additional bedrooms and a 4-piece family bathroom. Meanwhile, the walk-out lower level adds incredible flexibility, complete with a kitchenette, spacious rec area with gas fireplace, fourth bedroom, den, and a second 4-piece bathroom, ideal as a potential in-law suite! Additional interior highlights include hardwood flooring throughout the main level and laminate flooring through the lower, stainless steel appliances, recessed lighting, and a smart home integration with an Ecobee thermostat. Whether you're a move-up buyer searching for more space, a young family looking for community, or a downsizer dreaming of walkable living without giving up the extras, this is the place where it all comes together in downtown Erin! (id:61852)
Coldwell Banker Elevate Realty
72 Yeager Avenue
Norfolk, Ontario
Simply stunning executive style home/property located in one of Simcoe's most prestigious, upscale neighborhoods abutting the manicured fairways of revered Norfolk Golf Course - rarely do one of 13 properties backing on to this stately course ever come available. Offers close proximity to many amenities incs Hospital, schools, rec centers, pools, trails, shopping & eateries. Positioned proudly on .36ac lushly landscaped lot is 2006 custom built/signaged stone/brick/stucco clad Estate bungalow introducing 2483sf of flawless living area incs 420sf covered outdoor entertainment area overlooking golf course grounds - boasting tile floors, gas FP, TV, outdoor kitchen & huge dining area, 2483sf beautifully finished lower level & 655sf oversized 2-car garage enjoying basement walk-down. Grand foyer leads past formal dining room to open conc. "Dream" kitchen sporting maple cabinetry, designer island, granite counters, tile backsplash, WI pantry & hi-end appliances incs Sub-Zero refrigerated drawer feature - segues to comfortable family room ftrs stylish wall unit, n/g FP + 8ft high 3 panel sliding door WO. Continues to opulent living room w/2nd patio door WO, roomy guest bedroom, 4pc bath, convenient MF laundry & north-wing primary bedroom incs 4pc jacuzzi en-suite + WI closet. Gleaming hardwood floors, gorgeous wood trim/baseboard, 9ft/10ft valence lighted tray ceilings + heated tile flooring compliment interior décor w/sophisticated flair. Impressive rec/family room highlights lower level boasting 9ft ceilings, gas FP & corion top rectangular shaped wet bar - seamlessly flowing to sizable 3rd bedroom, home gym/poss. 4th bedroom, 3pc bath, spacious games room & multiple utility + cold rooms. Extras - Control "4" security, owned water well supplying multi-zone irrigation system, all appliances, RO purification, water softener, AC, 19, 200 amp hydro, conc. drive/walkways, extensive outdoor lighting, 8 TVs, Golf Cart & much more. Luxurious Life-style waiting "FORE" You! (id:61852)
RE/MAX Escarpment Realty Inc.
202 Egerton Street
London East, Ontario
A well-maintained 2-bedroom, 1-bathroom apartment is now available and ideal for a parent, friends, or family. The monthly rent is $1,295 plus personal hydro. Heat and water are included in the rent, while electricity is the tenant's responsibility. A one-year lease is required, and one parking space is included; additional parking is not available. (id:61852)
International Realty Firm
75 Chapel Street
Woodstock, Ontario
Welcome to this refreshed 1 bedroom, 1 bathroom rental located in the heart of Woodstock. This comfortable unit offers a functional layout ideal for a those seeking a quiet and convenient place to call home. The open living space is filled with natural light and provides a welcoming atmosphere for relaxing. Unit is located on the upper floor and provides a small balcony space and comes with laundry. Water Included. Heat & Hydro are tenants responsibility. Located in a desirable Woodstock neighbourhood, this property is close to shopping, restaurants, parks, and public transit, with easy access to major routes for commuters. Credit Check, Deposit, Income Verification, and Lease Agreement required with Rental Application. (id:61852)
RE/MAX Twin City Realty Inc.
845 Colborne Street E
Brantford, Ontario
Charming Bungalow house(Available For Lease) in the Heart of Brantford! Located in the vibrant community of Brantford. Just moments away from Conestoga college and Laurier university and close to all amenities. This home offers the perfect blend of urban convenience and tranquility. Offering 3 bedrooms and 2 bathrooms 2 Car Parking.Must see this beautiful house. (id:61852)
Homelife Silvercity Realty Inc.
23 Forfar Avenue
Kitchener, Ontario
Stunning!! Highly Upgraded Detached Home (2021 Built) on a premium corner lot in one of Kitchener's most sought-after locations. Offering over 3,200 sq ft of total living space, this home is ideal for families, investors, or multi-generational living. Features 4 spacious bedrooms and multiple beautifully upgraded washrooms, including a luxurious primary ensuite with a stand-alone tub, custom cabinetry, and frameless glass shower. The open-concept main floor boasts 9' ceilings, upgraded porcelain tiles, oak hardwood flooring, pot lights, and elegant light fixtures throughout. The chef-inspired kitchen includes stainless steel appliances, quartz countertops, center island, backsplash, and wine fridge-perfect for entertaining. A separate side entrance leads to a fully finished basement with bedroom, kitchen, living area, and 3-piece washroom, offering excellent rental income potential or private space for extended family. 200 Amp connection. Professionally landscaped with concrete work all around, a generous backyard, no sidewalk, and parking for up to 6 cars (4 driveway + 2 garage). Prime location close to shopping, transit, plazas, schools, and all amenities. Excellent opportunity to live in or invest-this home is a must-see! (id:61852)
Save Max Real Estate Inc.
1843 Davenport Road
Toronto, Ontario
Spacious 1,500 sq. ft. three-bedroom apartment located in Toronto's desirable West End. Appliances to be installed prior to tenancy. Tenant responsible for utilities. Ideal for professionals or families seeking space and convenience in a well-connected neighbourhood. (id:61852)
Homelife Superstars Real Estate Limited
