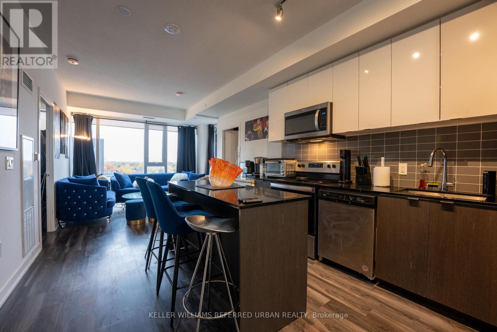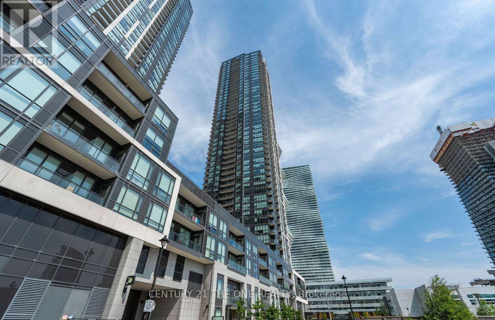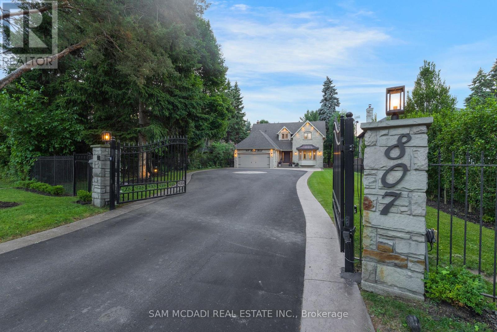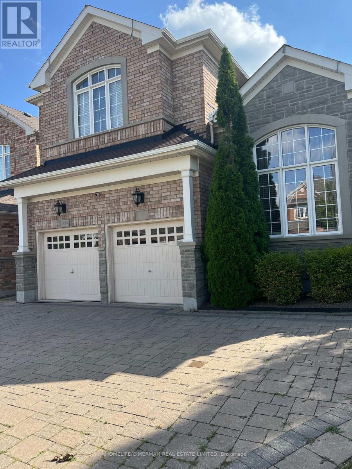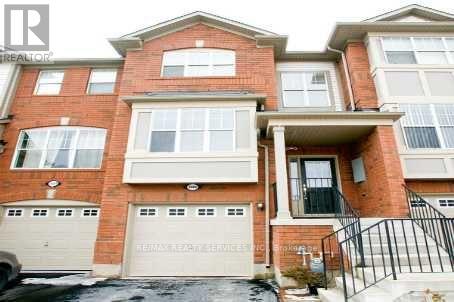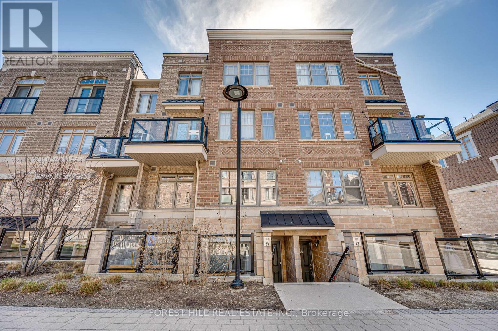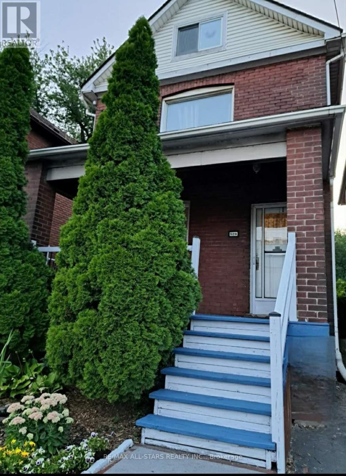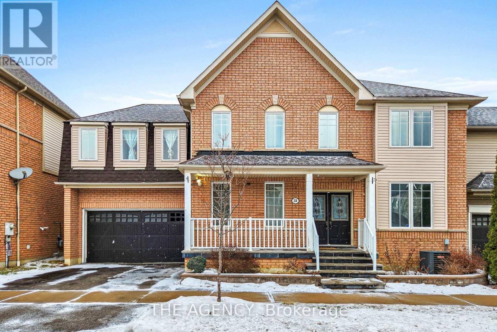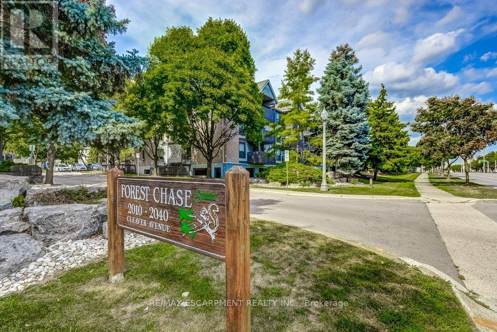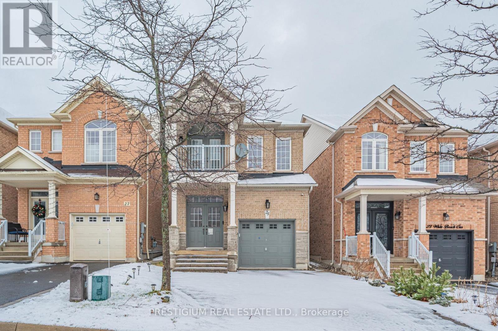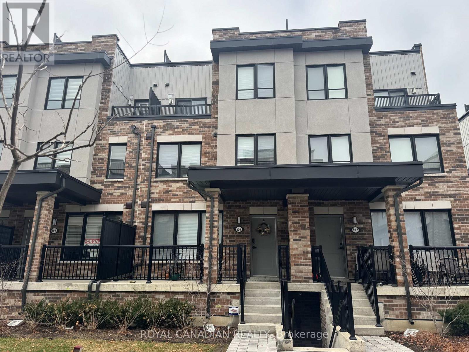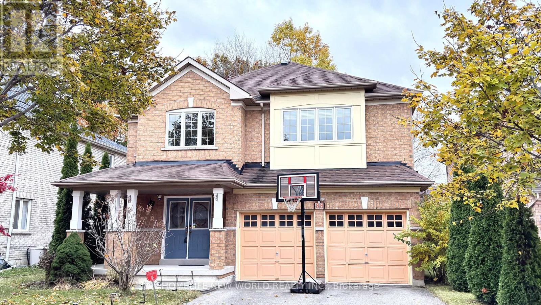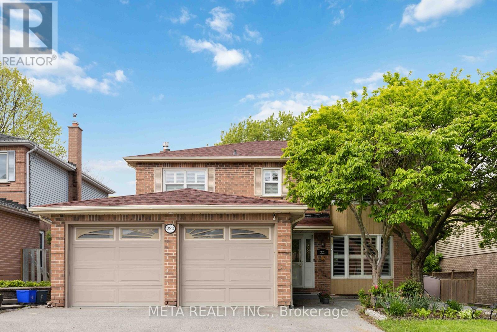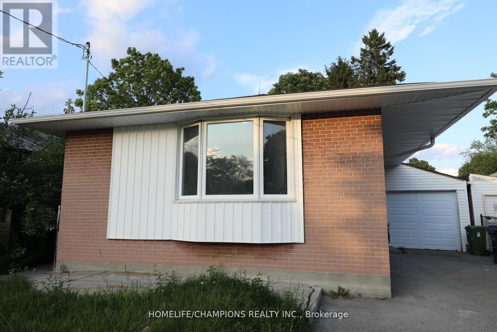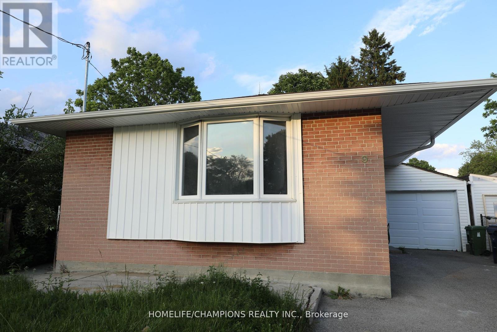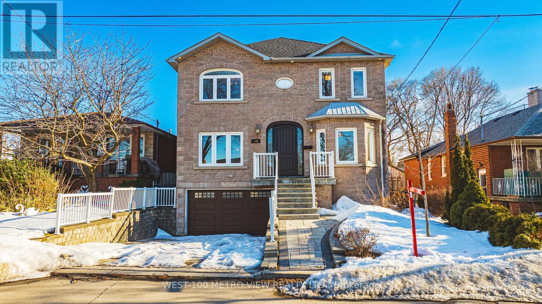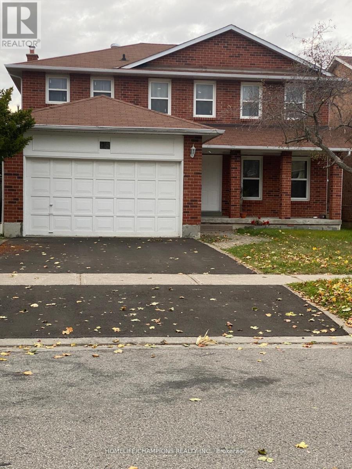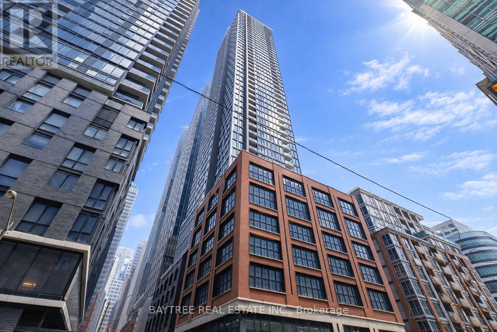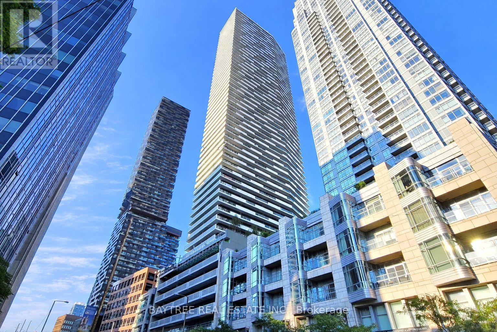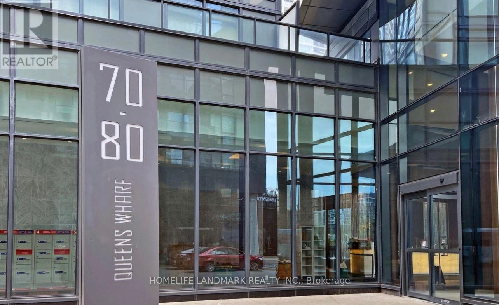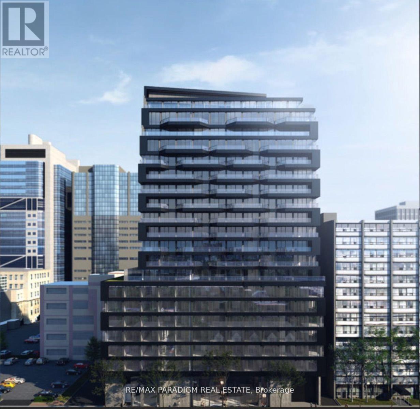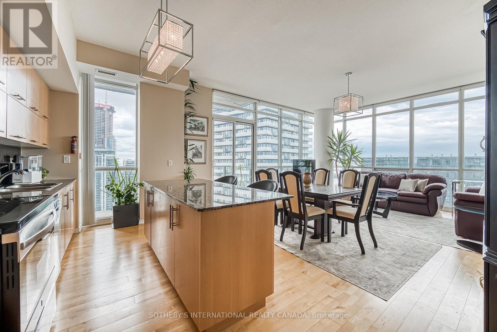715 - 859 The Queensway
Toronto, Ontario
Spacious 921 square foot 2 Bedroom + Den condo at 859 The Queensway, Unit 715. Features an open-concept layout with stainless steel kitchen appliances, in-suite laundry, and a versatile den ideal for a home office or guest room. Building amenities include a lounge with kitchen, private dining room, fitness centre, children's play area, outdoor cabanas, BBQ area, and outdoor lounge. Conveniently located along The Queensway with easy access to highways, Sherway Gardens, grocery stores, coffee shops, schools, and public transit. Includes one parking space and one storage locker. (id:61852)
Keller Williams Referred Urban Realty
4010 - 4011 Brickstone Mews
Mississauga, Ontario
Corner 2-bedroom plus den unit, perfectly situated in the heart of Mississauga! This home offering a bright and spacious open-concept layout adorned with stunning southwest views of Downtown Mississauga And Lake Ontario. Open Concept Kitchen Boasting Breakfast Bar, Quartz Countertops & S/Steel Appliances. 9 Feet Floor-to-Ceiling Windows & W/O to Open Balcony Overlooking the City. Amenities Including 24Hr Concierge, Indoor Pool, Sauna, Gym, Party/Meeting Room, Guest Suites, Visitor Parking & More; Walking Distance to Square One, Celebration Square, YMCA, Living Arts Centre, Public Transit, Sheridan College Campus, Parks, Restaurants, Shops Easy Access to Hwy 403. 1 Parking &1 Locker (id:61852)
Century 21 The One Realty
38 Crystalview Crescent
Brampton, Ontario
Spacious and bright open-concept semi-detached home in a highly desirable Brampton neighbourhood. This generously sized residence offers 3 bedrooms, 2.5 bathrooms, and a well-appointed kitchen with stainless steel appliances. Hardwood and ceramic flooring throughout create a clean, modern feel, while the large main-floor great room provides excellent space for everyday living and entertaining. The primary bedroom features a walk-in closet and private ensuite for added comfort. Enjoy use of the main floor and upper level of the home, including main floor laundry and a private fenced backyard, two parking spaces (1 garage, 1 driveway). Ideally located directly across from Crystalview Park and within walking distance of multiple parks and recreation facilities. Close to well-regarded public and French-language schools, transit at the doorstep, shopping, and major highways including Hwy 427, Hwy 7, and Hwy 50. Easy access to hospital, fire station, and community facilities. Available February 1st. *basement currently tenanted. Upper tenants Tenants responsible for 70% of al utilities.* *some photos are virtually staged or digitally enhanced* (id:61852)
Forest Hill Real Estate Inc.
807 Indian Road
Mississauga, Ontario
Welcome to 807 Indian Road, a beautifully appointed residence in the heart of prestigious Lorne Park. Set on an impressive 64 x 244 ft lot, this elegant home offers exceptional privacy, outstanding curb appeal, and a tranquil setting on one of South Mississauga's most desirable streets. A hydraulic iron gate, professionally landscaped grounds, and an extended stone interlock driveway create a striking first impression, with parking for up to 8 vehicles plus a double garage featuring built-in storage and EV charging. Offering over 4600 sqft of total living space, this 4+1 bedroom, 4-bathroom home was thoughtfully renovated in 2021 to blend modern luxury with timeless comfort. The main level is bright and inviting, featuring oversized windows, light oak wide-plank engineered hardwood flooring, pot lights, and custom built-in storage throughout. The gourmet kitchen is complete with quartz countertops and backsplash, premium Thermador stainless steel appliances, and ample storage. The family room is warm and inviting with custom wood paneling, built-in shelving, and a Napoleon electric fireplace. A graceful round hardwood staircase leads to the upper level, where the spacious primary retreat offers a walk-in closet and spa-inspired ensuite with double vanity and glass-enclosed rainfall shower. A junior suite includes a brand-new 3-piece ensuite with rainfall shower and brass fixtures, alongside two additional bedrooms and a 4-piece bath. The finished lower level features an additional bedroom and bathroom, wet bar, sauna, home theatre setup, rec room with fireplace, and a laundry room with built-in cabinetry. Outdoors, the exceptionally deep backyard is a private oasis complete with full outdoor kitchen, interlocked patio, mature trees, and lush gardens. Perfectly situated near top-rated schools including Mentor College, Lake Ontario, Port Credit, golf clubs, and the QEW, this exceptional home offers refined living in one of Mississauga's most sought-after communities. (id:61852)
Sam Mcdadi Real Estate Inc.
Basement - 5484 Freshwater Drive
Mississauga, Ontario
Fully furnished, move-in-ready 2-bedroom basement apartment in an executive home in the sought-after Churchill Meadows, Mississauga. A well-designed layout with two spacious bedrooms, each furnished with queen-size beds, side tables, and lamps. The unit offers a large, separate living room with a 65" QLED Smart TV, comfortable seating, and a dedicated workstation. The modern kitchen is fully equipped with stainless steel appliances, including a dishwasher, and a dining table with seating for four. Walking distance to schools; close to Community center, Ridgeway Plaza, and Erin Mills Town Centre. Easy access to Hwy 403/407/401. Approx. 20 min to Pearson Airport, 40 min to Downtown Toronto, 50 min to Niagara Falls. An exceptional opportunity for relocation, professional executive tenants or small families seeking comfort, convenience, and an exceptional location. (id:61852)
Homelife/cimerman Real Estate Limited
3086 Stornoway Circle
Oakville, Ontario
For Lease - Townhome in Bronte Creek, Oakville Welcome to this well-maintained 2-storey townhome located in the highly sought-after Bronte Creek community of Oakville. The entire upper levels are offered for lease and can be furnished or unfurnished, providing flexibility to suit your needs. This bright and functional home features 3 spacious bedrooms and 2 bathrooms, and on site laundry, ideal for a small family or professionals. Enjoy a practical layout with ample living space and one included parking spot. The property offers a separate private entrances for both landlord and tenant, ensuring privacy for both parties. The landlord occupies the basement level. Situated in a family-friendly neighbourhood close to parks, schools, trails, shopping, and major highways. Please note: - No yard access, No garage access. (id:61852)
RE/MAX Realty Services Inc.
85 - 100 Parrotta Drive
Toronto, Ontario
large stacked townhouse located at Sheppard and Weston, offering 942 square feet of living space. Dark laminate flooring flows throughout. This 2-bedroom, 2-bathroom home features an open concept layout, perfect for entertaining. Included is one underground parking space for added convenience. Outside, enjoy the professionally landscaped courtyard, adding to the beauty of the community. With its prime location, this townhouse is conveniently close to amenities and transportation, promising a lifestyle of comfort and accessibility (id:61852)
Forest Hill Real Estate Inc.
529 Wentworth Street N
Hamilton, Ontario
***Shows a 10***Move in condition***Nicely Landscaped**Fenced in yard***Brand new Roof done in 2025***New Stainless Steel Fridge**New Exhaust Fan** New Lower part of Kitchen Cabinet**Insulation basement walls for extra rooms**New Standing Shower**New laminate Flooring on Main and 2nd floor**Professional Duct cleaning in 2025 top to bottom**There are also extra replacement hardwood and new hardwood flooring still in the box that's included in the selling price**Curb Appeal***Brick***Private Drive Can Park 2 Cars *** 3 Washrooms*** 4 Floors Of Finished Living Space*** Modern Open Concept*** Step into your own Private Backyard Featuring a Beautiful Low Maintenance Plants, Vegetable Garden, Landscaped and Stones, perfect for BBQ and family get together. (id:61852)
RE/MAX All-Stars Realty Inc.
31 Seward Crescent
Ajax, Ontario
Welcome to 31 Seward Crescent! An exceptional detached home with 7 bedrooms and 5 bathrooms, designed for large families and smart buyers looking to offset their mortgage with rental income. The upper level offers four large bedrooms, each with a walk-in closet, plus a separate laundry room. The primary bedroom features a walk-in closet and a private ensuite with soaker tub and separate shower. The main floor includes 9' ceilings and hardwood flooring throughout with no carpet. The lower level provides excellent income potential. A registered legal basement apartment with covered walk-down access from the backyard includes two bedrooms, full bathroom, kitchen with appliances, and private laundry, with potential to generate approx. $2,200/month. In addition, a separate bedroom with full bathroom and access from the garage can be used as a guest suite or rented as a bachelor/student unit for about $800/month. The fully interlocked backyard offers low-maintenance outdoor space. Parking includes a built-in 2-car garage plus 2 driveway spaces. An ideal setup for end-users seeking space, flexibility, and reliable rental income to help reduce monthly carrying costs. (id:61852)
The Agency
107 - 2020 Cleaver Avenue
Burlington, Ontario
Terrific opportunity in Headon Forest, Burlington! This bright, newly renovated 1 bedroom + den condo features brand new vinyl flooring, a modern updated bathroom, new washer & dryer, and fresh paint throughout. The open-concept layout includes a spacious bedroom and a versatile den-perfect for a home office, guest space, or workout room. Enjoy the ease of a ground-level entrance, making everyday tasks like carrying groceries a breeze. Step outside to your southeast-facing raised balcony, an inviting spot for morning coffee or evening unwinds. With in-suite laundry, a locker, and one underground parking space, this condo has everything you need. Ideally located within walking distance to restaurants, shops, and Tansley Woods Community Centre, with quick access to the 403, 407, QEW, and both Burlington & Appleby GO Stations. A fantastic choice for commuters and anyone seeking a vibrant, connected lifestyle! (id:61852)
RE/MAX Escarpment Realty Inc.
25 White Beach Crescent
Vaughan, Ontario
Well Furitured 4+1 Bedroom Family Detached Home With Professional Finished Basement On Desirable Street In High Demand Patterson! With Over 2600 Sq Ft Living Space, Located On Quiet, Family Friendly Street. This 25 Ft Lot Features Expanded Interlock Driveway And No Sidewalk. Two Parking Space On Drive Way And One Space In Build In Garage. Double Entry Door, Main Floor Hardwood, 2nd Floor Balcony. Professional Backyard Landscape With Lifted Deck Giving A Comfort Yard Living Style. Close To Great Shopping, Go Station, Fenced In Yard And Great Schools(Roberta Bondar P.S, Stephen Lewis). (id:61852)
Prestigium Real Estate Ltd.
7 - 50 Baynes Way
Bradford West Gwillimbury, Ontario
Welcome to 50 Baynes Way Unit 7, a beautiful courtyard facing three bedroom, one year old townhome in the sought after Cachet Bradford Towns community. This bright, open concept home features 9 foot ceilings and a modern kitchen with quartz countertops and a large centre island, ideal for both everyday living and entertaining. The private primary level offers a true retreat, complete with a walk in closet, spa like ensuite, and its own balcony. Oversized secondary bedrooms provide excellent versatility for family living or a comfortable work from home setup. Enjoy exceptional outdoor living with a west facing rooftop terrace featuring a gas hookup, perfect for relaxing or hosting guests. Additional highlights include two underground parking spaces 41 and 42, along with a dedicated storage locker. Located just minutes from the GO Station, parks, schools, shopping, and dining, this home offers the perfect balance of modern comfort and small town convenience. (id:61852)
Royal Canadian Realty
88 Gracedale Drive
Richmond Hill, Ontario
Spectacular Family Home on a Quiet Street in the Prestigious Westbrook Community. Welcome to this beautifully maintained family home featuring a functional layout filled with natural light. The main floor boasts 9-foot ceilings, french door, an oak staircase, and a spacious breakfast area with a walk-out to a deck and a beautifully landscaped backyard surrounded by mature trees. Elegant light fixtures and custom window coverings add a refined touch throughout. Enjoy a bright and spacious family room with a gas fireplace. Main-floor office, and direct access to the garage for convenience. Upstairs offers four generous bedrooms, including a huge primary suite with a 5-piece ensuite and walk-in closet. The second bedroom features a semi-ensuite and bay window, while the third includes a walk-in closet and semi-ensuite. The fourth bedroom also has a walk-in closet and its own 4-piece ensuite. Additional highlights include a 4-car driveway, and a prime location close to top-ranking schools such as Trillium Woods Public School, Richmond Hill High School, and St. Theresa of Lisieux Catholic High School. Steps to parks, nature trails, public transit, shopping, supermarkets, and all amenities. (id:61852)
Homelife New World Realty Inc.
1129 - 498 Caldari Road
Vaughan, Ontario
Welcome to this stunning well designed luxury new studio. This spacious, bright unit offers a modern layout with high-end finishes throughout. Natural light fills the space with large window. Unblocked wonderful view with 55 Sq Feet big balcony. It features combined dining and kitchen area to make living and hosting easy! Luxury kitchen features quartz countertops, stainless steel built-in appliances, and a trendy backsplash, making it as functional as it is beautiful. Walk out to balcony through kitchen with sliding glass doors. Coffered ceiling makes the room cozy and modern. Prime location, easy access to transit, major highways, Vaughan Mills Shopping Centre, Canadas Wonderland, and Cortellucci Vaughan Hospital, Vaughan Metropolitan Centre. and a curated selection of dining and grocery options. Don't miss out on this fantastic opportunity to experience the perfect combination of luxury living and convenience. Inclusions: New Appliances - S/S Fridge, Dishwasher, Stove. Washer & Dryer. Existing Light Fixtures. (id:61852)
Homelife New World Realty Inc.
(Bsmt) - 220 Bassett Boulevard
Whitby, Ontario
STUNNING LEGAL BASEMENT APARTMENT ! Welcome To Your New Home In The Highly Sought-After Pringle Creek Community. This Spacious And Fully Renovated Legal Basement Suite Offers Modern Luxury And Total Convenience. The Layout Features A Generously Sized Open-Concept Living And Dining Area, Perfect For Relaxation. The Contemporary Kitchen Is A Chef's Delight, Equipped With Quartz Countertops And Newer Appliances. This Unit Offers One Comfortable Bedroom And A Modern Bathroom. Unbeatable Value With All-Inclusive Rent: Heat, Hydro, Water, And High-Speed Internet(negotiable) Are All Included! You Also Benefit From One Driveway Parking Space And The Luxury Of Your Own Private Ensuite Laundry-No Sharing With The Landlord. Enjoy The Privacy Of A Separate Entrance In A Quiet, Family-Friendly Neighbourhood. Unbeatable Location Walking Distance To Parks And Schools, And Just Minutes To Taunton Road Shopping Centres, Grocery Stores, Restaurants, And Public Transit. Easy Access To Go Station And Highways. A Must See! (id:61852)
Meta Realty Inc.
Main - 9 Stoney Creek Drive
Toronto, Ontario
Spacious and well-maintained 3-bedroom bungalow available for rent in a convenient and sought-after neighborhood near Lawrence & Bennett. Property Features:3 Bedrooms with Attached single-car garage + driveway parking (3 parking spaces total)Generous layout * offering comfort and privacy60/40 utilities split (upper unit pays 60%)Vacant and ready for immediate move-in *Location :Easy access to University (UTSC), College, Highway, and major Shopping areas Family-friendly neighborhood with parks and transit nearby Note: Basement unit is listed separately but can be rented together if desired for extended family or additional space.*Separate Laundry* (id:61852)
Homelife/champions Realty Inc.
9 Stoney Creek Drive
Toronto, Ontario
Spacious and well-maintained full bungalow (main floor plus basement) available for rent in a highly desirable neighborhood near Lawrence & Bennett. Property Features: 3 bedrooms Attached single-car garage plus driveway parking (total of 3 parking spaces)Functional and spacious layout offering comfort and privacy. Vacant and ready for immediate occupancy.**Convenient access to universities and colleges (including UTSC)Close to highway, shopping centers, and everyday amenities. Family-friendly neighborhood with nearby parks and public transit. (id:61852)
Homelife/champions Realty Inc.
589 Glen Park Avenue
Toronto, Ontario
Welcome to this masterpiece boasting over 4,000 square feet of living space, nestled in the heart of desirable North York. This magnificent home is a perfect blend of elegance, comfort, and modern luxury. From the moment you step inside, you'll be captivated by the soaring ceilings, expansive living spaces, and meticulous attention to detail throughout. A chefs dream with high-end built-in appliances including restaurant size fridge, custom cabinetry, a large central island, and a cozy breakfast nook overlooking the serene expansive backyard. A truly luxurious retreat with a spa-inspired ensuite, walk-in closet with built-in custom cabinetry. Large windows flood the home with natural light, enhancing the warmth and beauty of every room. Formal living room, dining room, family room, office and a beautiful lower levelthis home has it all and more! With a private walk-out entrance, bedroom and bathroom, the basement is perfect for a nanny suite, in-law suite or extra income for a rental basement. Located in a prestigious and sought-after neighborhood, this home is within close proximity to top-rated schools, parks, shopping, and major transit routes. Whether youre looking for a peaceful retreat or a space to entertain, this stunning property offers it all. Dont miss the opportunity to make this your forever home! (id:61852)
West-100 Metro View Realty Ltd.
46 Canmore Boulevard
Toronto, Ontario
Renovated 4-Bedroom Home with 3 washrooms! Welcome to this beautifully updated home in the highly sought-after Highland Creek community. Featuring 4 spacious bedrooms and a office room and formal Family Room. Prime Location: Just a 10 to 15 minute walk to the University of Toronto (Scar-Campus), the new Medical College, Centennial College, the Pan Am Centre, and nearby elementary & high schools. Easy Commute Only a 5 to 10 minute drive to Highway 401, local parks, hospital, Rouge GO Station, and shopping. Move-in ready and perfect for families, students, or investors looking for a convenient and vibrant location! (id:61852)
Homelife/champions Realty Inc.
507 - 55 Mercer Street
Toronto, Ontario
Experience the perfect fusion of style, comfort, and convenience at 55 Mercer.This spacious 2+1 bedroom, 2-bathroom residence is designed with sleek modern finishes and a smart, functional layout that comfortably accommodates both living and working from home. Located in the heart of downtown Toronto, step outside your door and immerse yourself in the city's vibrant core-with TTC access, luxury shops, theatres, restaurants, and cafes just moments away. At 55 Mercer, world-class amenities are thoughtfully designed to support a lifestyle of productivity, wellness, and comfort-all in one place. Spanning three levels, the building offers a two-storey fitness centre equipped with premium machines, personal training areas, Peloton pods, and HIIT zones, along with a yoga studio and infrared cedar saunas for relaxation. For work, residents can enjoy modern co-working spaces, private meeting rooms, and a fully equipped boardroom. Outdoor amenities include landscaped terraces, a basketball half-court, and a dog run for added convenience. Live where the city truly comes alive!! (id:61852)
Baytree Real Estate Inc.
5007 - 2221 Yonge Street
Toronto, Ontario
Move into this sun-filled, high-floor one-bedroom suite in a luxury condominium at 2221 Yonge Street, ideally located in the heart of Yonge & Eglinton-Midtown Toronto's most vibrant and connected urban hub. This bright south-facing home features 9-foot ceilings, a functional open-concept layout, large windows, and a private balcony with unobstructed panoramic city views, including Lake Ontario and iconic Toronto landmarks. Residents enjoy exceptional amenities including a 24-hour concierge, indoor pool, fitness centre, rooftop terrace with BBQs, party room, spa, guest suites, and more. With TTC and subway access at your doorstep, the nearby Eglinton Crosstown LRT, and steps to shopping, dining, entertainment, and everyday essentials, this premium location boasts a Walk Score of 99 and delivers true luxury urban living. (id:61852)
Baytree Real Estate Inc.
2911 - 70 Queens Wharf Road
Toronto, Ontario
Welcome to 70 Queens Wharf Rd 2911! Downtown Premium Forward Condos Just Located Bathurst And Fort York. Easy To Access Hwy. Close To Transits. Clear Cn Tower View. Open Concept Kitchen With Large Quarts Countertop. Build In High End Appliances. South direction with whole year beautiful sunshine. The Unit Comes With 1 Parking & 1 Locker. You'll enjoy access to an exceptional range of amenities, including 24/7 concierge service, a fully equipped gym, an indoor pool, and a peaceful rooftop garden. Steps from transit, highways, the waterfront, Rogers Centre, shops, parks, and everyday essentials. (id:61852)
Homelife Landmark Realty Inc.
1706 - 195 Mccaul Street
Toronto, Ontario
Upgraded studio soft loft at **Bread Company Condos**.in Prime Downtown Location, Featuring 9-ft exposed concrete ceilings, floor-to-ceiling windows, and modern finishes. This sun-filled unit offers a sleek, stylish living space. The gourmet kitchen boasts of gas cooking, and stainless-steel appliances, while the spa-inspired bathroom features a rainfall shower. Located steps from U of T, OCAD, Queens Park, and Torontos major hospitals (Mount Sinai, SickKids, Toronto General, and more), this AAA location offers a **Walk Score of 97 and a Transit Score of 100**. Enjoy the trendy dining and entertainment of Baldwin Village just outside your door. Building amenities include a sky lounge, concierge, fitness and yoga studios, co-working space, and an outdoor sky park with BBQ and dining areas. (id:61852)
RE/MAX Paradigm Real Estate
4906 - 55 Bremner Boulevard
Toronto, Ontario
Soaring above the city in the luxurious Maple Leaf Square condos, this Lower Penthouse corner suite offers southeastern panoramic views of the city skyline and lake. Floor-to-ceiling windows and 10-ft ceilings flood the open-concept living, dining, and kitchen areas with natural light. Large bedrooms, including a primary retreat with spa-like ensuite, walk-in closet, and private balcony access, a second bedroom with large closet, plus an office that has been converted into a third bedroom with great south views. Enjoy two walkouts to a generous balcony for stunning vistas. Premium amenities include 24/7 concierge, indoor and outdoor pools, hot tub, rooftop terrace, gym, theatre, business centre, and more. Direct under ground access to Union Station, the PATH, Scotiabank Arena, Longo's, LCBO, and Toronto's top entertainment. Urban living at its finest. (id:61852)
Sotheby's International Realty Canada
