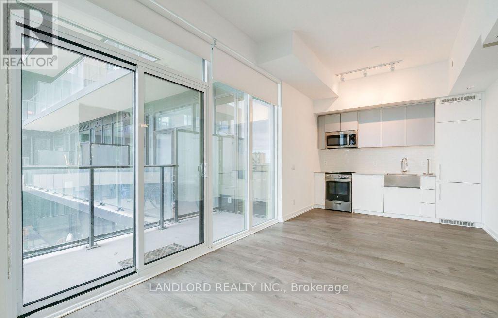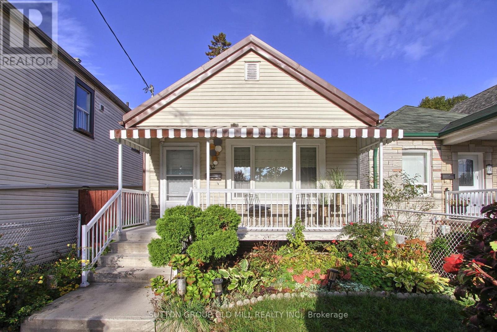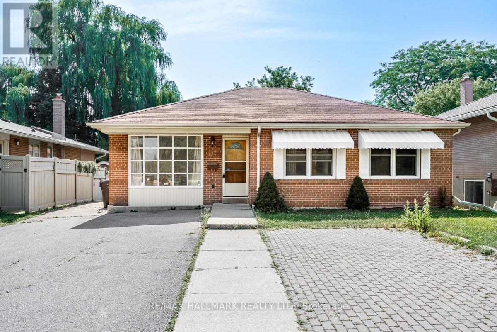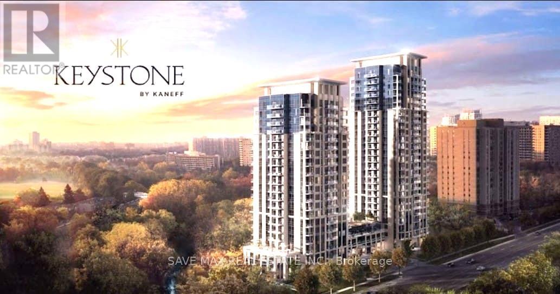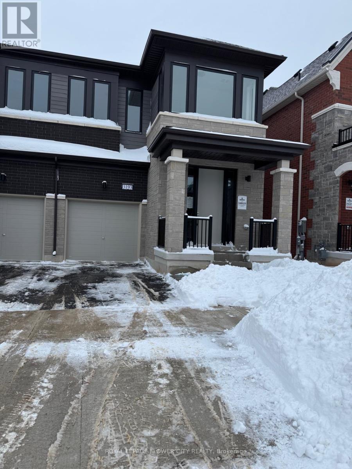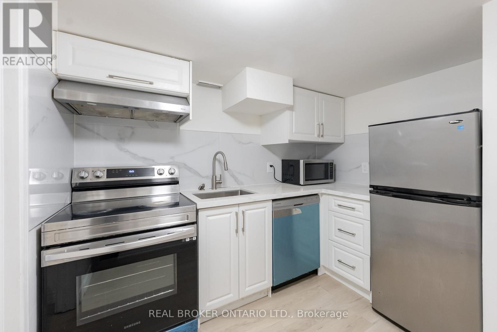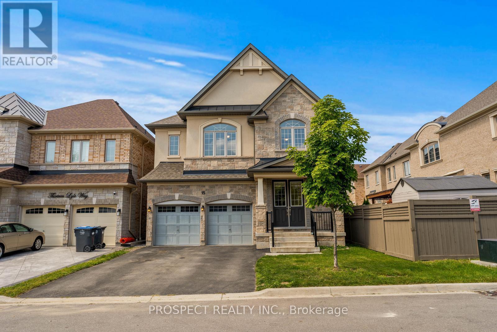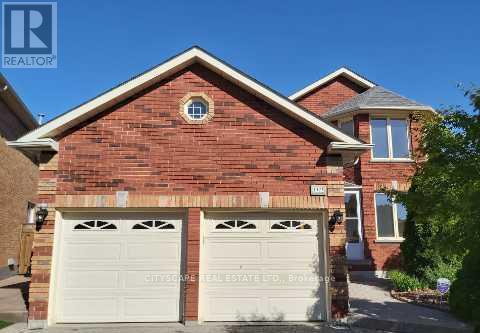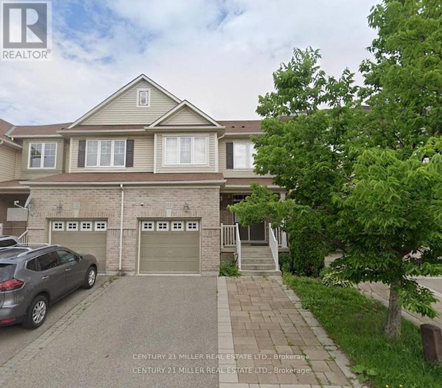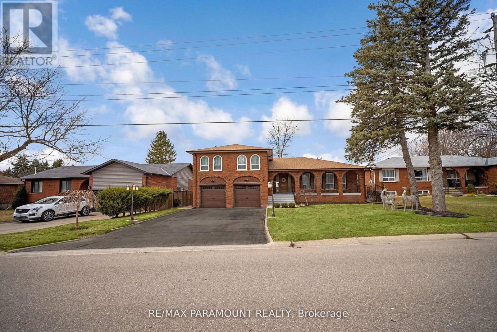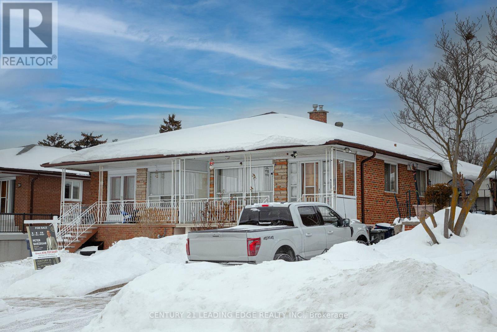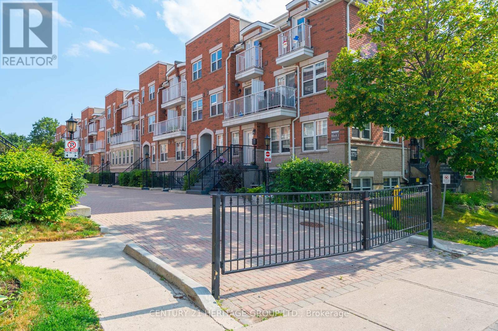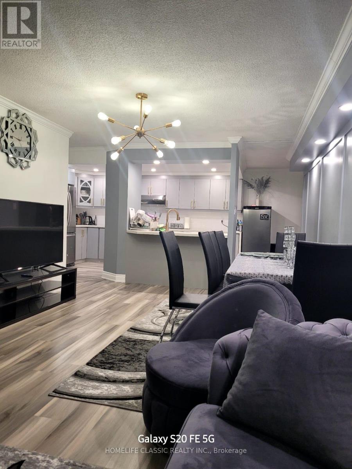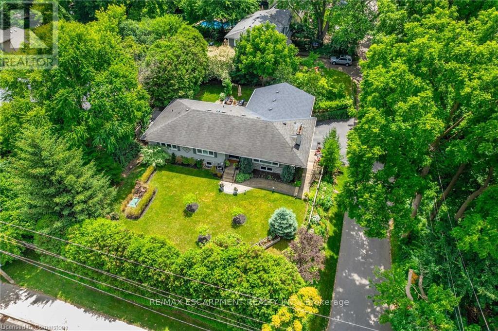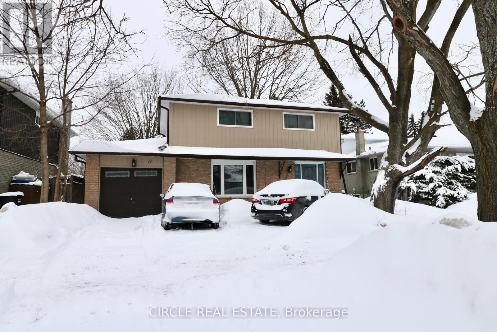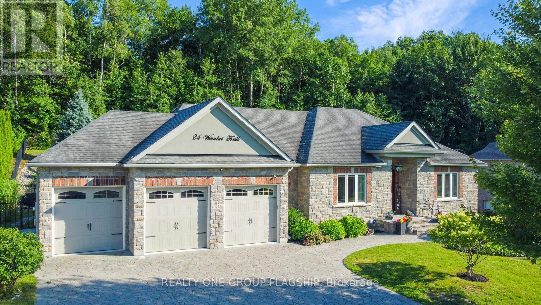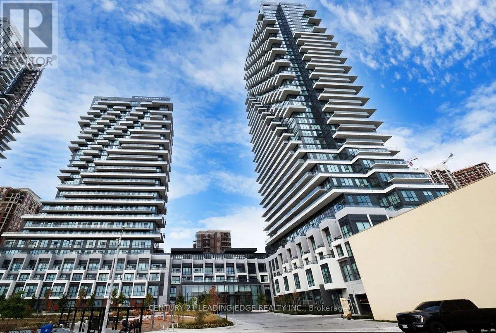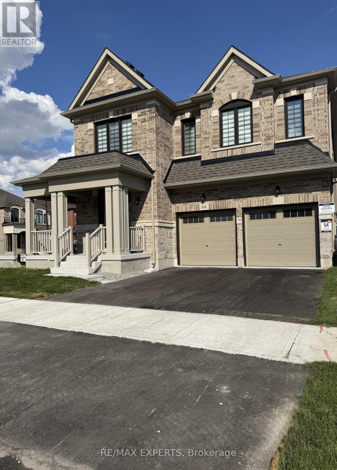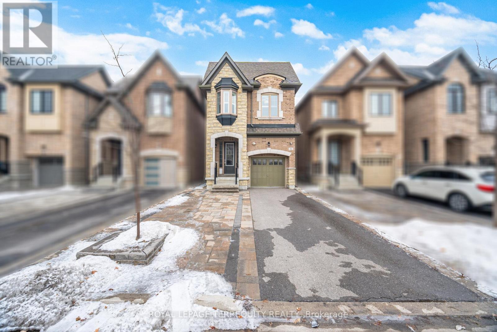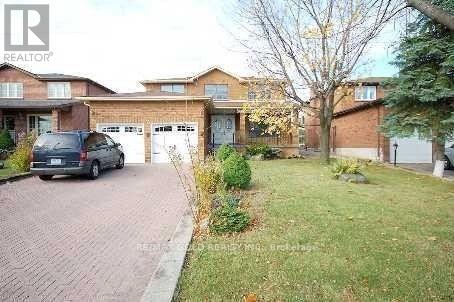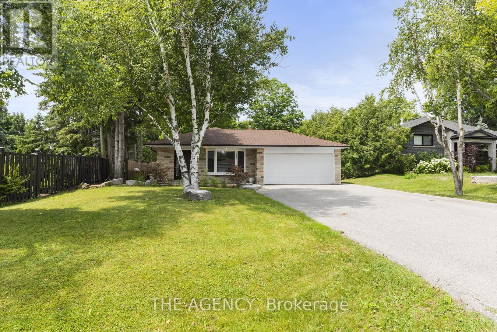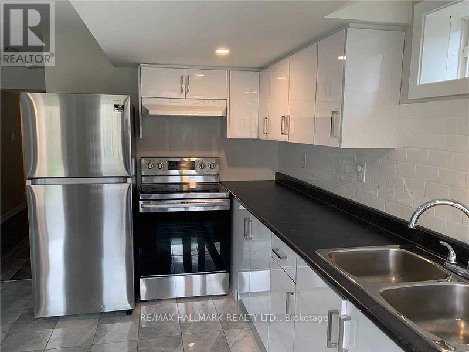1011 - 270 Dufferin Street
Toronto, Ontario
This Professionally Managed 2 Bed, 2 Bath Suite Combines Modern Style With Everyday Convenience. Featuring An Open-Concept Living, Dining, And Kitchen Area With Sleek Built-In Appliances, Stone Countertops, 9 Ceilings, And Laminate Flooring Throughout. The Spacious Living Room Walks Out To A Large Balcony, While The Primary Bedroom Features A 4-Piece Ensuite Bath. Enjoy The Convenience Of Ensuite Laundry And A Fantastic Location With TTC At Your Doorstep, Plus Easy Access To Shops, Restaurants, Entertainment, The GO Station, CNE, And Liberty Village. With Premium Building Amenities, Including A 24-Hour Concierge, Fitness Centre, Yoga Studio, Media Room, Outdoor Terraces, And An Indoor Childrens Play Area, This Unit Is A Must See! **EXTRAS: Appliances: B/I Fridge, Stove, Dishwasher, B/I Microwave, Washer Dryer Combo **Utilities: Heat, Hydro & Water Extra **Locker: 1 Locker Included (id:61852)
Landlord Realty Inc.
32 Florence Crescent
Toronto, Ontario
Welcome to this well-maintained detached bungalow in Toronto's desirable Rockcliffe-Smythe neighbourhood-a quiet, family-friendly community close to parks, schools, Smythe Park and outdoor pool, shopping, and everyday amenities. Bright and inviting, this home offers excellent value with a smart layout and a long list of thoughtful upgrades completed over the years.Notable improvements include a durable metal roof (2019), newer windows on the main and lower levels (2017, excluding bathroom and small kitchen window), and an energy-efficient boiler and tankless water heater (2025), currently rented at $184/month with full maintenance and repair coverage (buyout or cancellation option available). Additional upgrades include an updated front porch with new concrete, railing, and awning (2023), upgraded electrical panel (2007), added attic foam insulation (2022), two stoves (2024), two washers and one dryer, replaced garage doors (2010), and a security system with cameras for added peace of mind.With its practical updates, flexible use potential, and location in a growing community, this home is an excellent opportunity for first-time buyers, downsizers, or investors alike. (id:61852)
Sutton Group Old Mill Realty Inc.
Lower - 2112 Truscott Drive
Mississauga, Ontario
Bright, spacious, and beautifully finished 3-bedroom, 2-bathroom basement apartment offering approx. 1,150 sq. ft. of comfortable living space in Mississaugas desirable Clarkson neighbourhood. This newly painted unit features high ceilings, an open-concept living and dining area, and a functional kitchen with plenty of cabinetry and counter space perfect for everyday living or entertaining.All three bedrooms are generous in size, each offering comfort, privacy, and versatility for families, professionals, or anyone seeking extra space. The two full bathrooms are stylish and practical, providing modern convenience thats rarely found in lower-level suites. A large private laundry room adds ease and functionality, with extra room for folding and storage.Enjoy the independence of a separate private entrance, creating a true home-within-a-home experience. The unit is freshly maintained and move-in ready, offering the perfect blend of comfort, space, and privacy.Located in a quiet, family-friendly pocket of Clarkson, close to shops, restaurants, parks, and transit, this home provides quick access to the QEW, 403, 407, and Clarkson GO Station ideal for commuters. Set within the highly regarded Hillside Public School and Clarkson Secondary School districts, this area offers excellent education and a welcoming community atmosphere.A rare opportunity to live in a spacious, bright, and beautifully kept home in one of Mississaugas most established neighbourhoods combining suburban charm, everyday convenience, and a lifestyle of comfort and ease. (id:61852)
RE/MAX Hallmark Realty Ltd.
1301 - 204 Burnhamthorpe Road E
Mississauga, Ontario
Enjoy a Luxury living with breathtaking views! Brand-new 2-bedroom unit at "The Keystone by Kaneff" offers soaring 9-ft ceilings, large windows, and unobstructed views of the Mississauga Valleys. Modern kitchen with stainless steel appliances, B/I over the range Owen, Center Island. Living/Dining combined w/quality laminate flooring. Spacious Primary Bedroom w/4pc ensuite. Good sized second bedroom & 2nd- 4pc common washroom. Ensuite Laundry. Big balcony for unobstructed views. Close to HWY 401/403, the upcoming LRT, grocery stores, places of worship, and Square One Mall. One Of The Most Convenient Locations. Ample Sunlight and Gorgeous views. (id:61852)
Save Max Real Estate Inc.
3193 Crystal Drive
Oakville, Ontario
Come See This Brand New 4 Bedroom, 4 Washroom Home in Oakville - Never Before Lived in! The Home Has an Open Concept Layout With Natural Light And 2 Windows in the Living Room. The Main Floor Has a 9 Ft Ceiling and Gas Fireplace. There Are Ceramic Floor Tiles In The Foyer, Kitchen, Breakfast Room, And All Bathrooms. There Is Hardwood Flooring in the Ground Floor Hall, Living/dining, Family/ Great Room. The Kitchen Has Stone Counter Tops and a Breakfast Counter. The Primary Bedroom Has Walk-in Wardrobes and an Ensuite Bathroom With Double Vanity and Standing Shower. The Other Bedroom Also Has Ensuite Bathroom With Free Standing Tub. The Laundry Room is Conveniently Located on the Second Floor. There is a Spacious Unfinished Basement - an Exciting Opportunity to Add Value - Design Your Own Space. The Location is Near Shopping Centres - Walmart/superstores. It is Close to Reputable Schools, 407/ 403 Highways, Parks, and Trails. (id:61852)
Royal LePage Flower City Realty
Bsmt - 256 The Kingsway
Toronto, Ontario
Bright and spacious 2-bedroom, 1-bath basement apartment with a private entrance, perfectly located across from Humbertown Plaza. Enjoy easy access to buses to Subway, Royal York, and Bloor, making your commute a breeze. Well-insulated and cozy, this unit comes with some furniture included as pictured. Ideal for non-smokers, no pets. Tenant shares 30% of utilities, no parking available. A convenient, comfortable, and move-in ready home in a prime location! (id:61852)
Real Broker Ontario Ltd.
15 Lyle Way
Brampton, Ontario
You won't want to miss this opportunity to live in a top neighbourhood in Brampton. This home is located on a prestigious street, built less than 5 years ago. It is perfect for a growing family and/or a multi family home. Located in a growing neighbourhood, you'll have everything you need within a 1 km radius of Lyle Way. The home has a highly sought out WALK UP basement allowing for flexibility in finishing the basement as a separate apartment or extra living space. Beautiful hardwood floors are installed throughout as well as iron pickets and a grand kitchen. The home has a great layout, which allows an array of natural light to pour in. Anyone who enjoys cooking will enjoy the spacious and functional kitchen that is equipped with all stainless steel appliances. The master bedroom and ensuite are oversized with plenty of space to get ready or lounge. The home is well lit by upgraded pot lights located on the ground and 2nd floor. If you are looking for a home in this neighbourhood, look no further than 15 Lyle Way. **EXTRAS** Potlights throughout, walk up basement, freshly painted. (id:61852)
Prospect Realty Inc.
Bsmt - 1325 Beauty Bush Court
Mississauga, Ontario
Great Location***LEGAL Basement***Separate Entrance*** 2-Br***1-bathroom***Cozy and private living space with a well-designed layout. ***Filled with natural light***Modern 4-piece bathroom*** Convenient Location***Ensuite laundry, you'll enjoy privacy and ease of living. Located in a quiet, neighborhood, Close to Shopping***Schools***Major HWY***Providing the perfect balance of tranquility and convenience. (id:61852)
Cityscape Real Estate Ltd.
63 - 2019 Trawden Way
Oakville, Ontario
Ravine Townhouse in Quiet Neighbourhood | Approx. 1,800 Sq. Ft.Beautifully maintained 3-bedroom, 2+1 bathroom townhome located in one of Oakville's most desirable neighbourhoods. This home features 9-foot ceilings on the main floor, hardwood flooring throughout the main level, and a bright open-concept living and dining area.The eat-in kitchen opens to a spacious family room with a gas fireplace and walkout to the backyard. The large primary bedroom offers a walk-in closet and ensuite with soaker tub and separate glass-enclosed shower. Two additional well-sized bedrooms, a full bathroom, and upper-level laundry complete the second floor.Additional features include an extended driveway accommodating two vehicles.Conveniently located close to Bronte GO Station, Highways 403, QEW, and 407, Oakville Trafalgar Memorial Hospital, and excellent schools including St. Mary Catholic, Palermo, Garth Webb, St. Ignatius of Loyola, and St. Bernadette. Easy access to Toronto, Mississauga, Hamilton, Milton, and Burlington. (id:61852)
Century 21 Miller Real Estate Ltd.
7 Walker Road E
Caledon, Ontario
All Brick Home on a Premium Lot of 69 ft x 154 ft. Located In Caledon East. 4 Bedroom, 3 Washrooms, 8 Parking Spots, 4 Level Side Split Is Fully Upgraded Home, Hardwood Floors, Porcelain Tiles in Foyer and Kitchen, Pot Lights, Glass Railings, Beautiful Large Living Room Combined with L- shaped Dining Room is perfect to accommodate large Gatherings, Recently Upgraded new Kitchen with Stainless Steel Appliances, Walk out to Deck, Ground Floor Family Room, Walk out to concrete Patio covered with custom Pergola, Huge Backyard, Deck and Concrete Patio for large summer gatherings. Fruit Trees on big lot which can accommodate a pool. (id:61852)
RE/MAX Paramount Realty
78 - 15 Lunar Crescent
Mississauga, Ontario
Welcome to one of Streetsville's premier modern luxury townhomes, newly built by Dunpar homes. Perfectly situated just steps from the GO station and minutes from charming downtown Streetsville, this home blends exceptional convenience with upscale living. Boasting a long list of high-end upgrades, this residence features wide plank hardwood flooring, quartz countertops, premium stainless steel appliances, smooth ceilings, LED pot lights, and stylish black matte hardware and faucets throughout. Enjoy the rare convenience of 2-car parking with a lift system, and entertain effortlessly on the expansive rooftop terrace offering unobstructed views, a gas BBQ line, water hookup, and a pergola for shaded comfort. Additional standout features include 3 skylights, upgraded 7.5" baseboards, soaring 9.5' ceilings on the main floor, elegant iron pickets, and solid oak stairs. This is modern luxury redefined in the heart of Streetsville. Please refer to the attached features list for full upgrade details. (id:61852)
Royal LePage Real Estate Services Ltd.
34 Ikley Road
Toronto, Ontario
Fantastic Opportunity in a Prime Location! Welcome to this spacious and versatile bungalow ideally situated in a quiet, family-friendly neighbourhood just minutes from York University, schools, parks, and public transit. This well-maintained home offers exceptional convenience and strong investment potential. Featuring 3+1 generously sized bedrooms and 3 full washrooms, the layout is perfect for families, extended family living, or investors. The fully finished basement with a separate entrance provides excellent flexibility-ideal for an in-law suite, live-in nanny, or additional living space. Enjoy ample parking with 5 parking spaces, including a carport and enclosed area. Recent updates add value and peace of mind, including a new roof (approximately 2 years old), new kitchen countertop, and new furnace. A fantastic opportunity to live in, rent out, or invest in a highly desirable and well connected location. (id:61852)
Century 21 Leading Edge Realty Inc.
24 - 37 Four Winds Drive
Toronto, Ontario
Welcome to your new home! This bright and spacious 2-bedroom stacked condo townhouse offers the perfect blend of comfort, convenience, and location. Just a short walk to Finch West Subway Station, York University, public transit, and a variety of middle and secondary schools, this home is ideal for families and investors alike. Enjoy stylish laminate flooring throughout the living room and bedrooms, a walk-out balcony for relaxing mornings, in-suite laundry for added convenience, and a modern kitchen with back splash. Nestled in a vibrant, family-friendly community, this home is close to all essential amenities and offers excellent rental potential. (id:61852)
Century 21 Heritage Group Ltd.
1909 - 35 Kingsbridge Garden Circle
Mississauga, Ontario
Welcome to this bright and spacious 1-bedroom condo offering comfort, convenience, and an excellent lifestyle. Featuring an open-concept kitchen and a generous living area with a walkout to a private balcony. This unit is filled with natural light and functional space. One parking space is included. Enjoy resort-style amenities including an indoor swimming pool, sauna, bowling alley, billiards room, and party rooms... Located in the heart of Mississauga, just a 3-minute drive to Ocean Supermarket, 5-7 minutes to Square One Shopping Centre. Easy access to Hwy 403 & 401, and Lakeshore. Ideal for professionals or couples seeking a vibrant, convenient urban lifestyle. A must-see! (id:61852)
Royal LePage Terrequity Realty
1611 - 236 Albion Road
Toronto, Ontario
Completely renovated top to bottom, largest 3 bedroom unit unit with 2 washrooms. Great south east unobstructed sun filled view of the golf course and CN tower. Fully renovated kitchen with high end cabinetry and quartz counter top. newer appliances. (id:61852)
Homelife Classic Realty Inc.
4306 Lakeshore Road
Burlington, Ontario
Exceptional opportunity on the prestigious south side of Lakeshore Road, right next to the iconic Palette Mansion. This beautifully renovated 3+2 bedroom, 3-bathroom bungalow offers over 3,400 sq. ft. of finished living space and a flexible layout ideal for downsizers, multigenerational living, or income potential.The main level boasts 3 spacious bedrooms, including a private primary suite with a generous walk-in closet and a spa-like 5-piece ensuite. The gourmet kitchen, elegant dining area, and sun-filled living room with fireplace create an inviting space perfect for both everyday living and entertaining.The fully finished lower level features a separate entrance, large family room with fireplace, wet bar, 2 additional bedrooms, and a full bath a perfect setup for extended family, guests, or rental use.Enjoy multiple outdoor living areas, including a welcoming front patio and a private side terrace, ideal for alfresco dining or quiet moments. The smart L-shaped layout enhances privacy and natural light, and the inside-entry garage adds convenience.Located in one of Burlingtons most desirable school districts and just steps to the lake, parks, trails, and all amenities this is Lakeshore living at its best! (id:61852)
RE/MAX Escarpment Realty Inc.
14 College Crescent
Barrie, Ontario
Welcome to this spacious and well-maintained 4-bedroom, 2-bathroom home for lease in the sought-after Grove East neighbourhood, near Georgian college. Featuring a carpet free home with functional layout with generous living areas, this home is ideal for families, students, or working professionals. Enjoy the convenience of 3-car parking and a large, fully fenced backyard complete with a spacious deck-perfect for entertaining or relaxing outdoors. The property also offers the rare advantage of no direct rear neighbours, providing added privacy. Ideally located steps to Georgian College and RVH Hospital, and minutes to Georgian Mall, banks, shopping plazas, grocery stores, convenience stores, and other everyday amenities. Easy access to public transit and major commuter routes adds to the appeal. Pet-friendly and situated in a family-friendly community, this home offers space, privacy, and an unbeatable location. A fantastic leasing opportunity in a prime Barrie location-don't miss it. (id:61852)
Circle Real Estate
24 Wendat Trail
Springwater, Ontario
Welcome to 24 Wendat Trail, located in the prestigious neighborhood of Carson Ridge Estates. This elegant home has 4+1 bed, 3 full washrooms with over 1700 sqft above ground (approx 3600 total finished livable space) 9 ft ceilings, cathedral ceiling in the family room and a backyard Oasis with extensive custom landscaping, in ground heated pool, outdoor cooking area/fireplace, 3 car garage with high ceiling and separate basement entrance (12 car parking total). Full in ground irrigation system and outdoor lighting system both with smart controls. Many upgrades with recent renovations of all bathrooms and the basement. Close proximity to all major shopping, schools, medical and pharmacy just a 5 minute drive from the home. You can experience luxury estate living yet conveniently located close to everything for your living needs. Golf clubs and ski resorts just a short drive away making it an ideal location for the both summer and winter activities for the entire family. (id:61852)
Realty One Group Flagship
344 - 20 Inn On The Park Drive
Toronto, Ontario
Spacious One Bedroom and Den Condo by TRIDEL, this property is situated in the highly desirable Leslie/Eglinton neighborhood, directly across from Sunnybrook Park. The unit features an open-concept living, dining, and kitchen area equipped with stainless steel appliances, a den, and two full bathrooms, one being an ensuite in the primary bedroom. With all the amenities you could need, steps away from the upcoming LRT station, bus stop, and a few minute's drive from the DVP, it's the perfect place to call home! (id:61852)
Century 21 Leading Edge Realty Inc.
84 Culbert Road
Bradford West Gwillimbury, Ontario
Welcome to this stunning newly built corner lot located at 84 Culbert Rd in the heart of the family-oriented and friendly Summerlyn Village community. Offering 3,340 sqft of above grade living space, style, and comfort. Over $60K in upgrades residence featuring a charming brick, stone exterior and a welcoming covered front porch, 4 generously sized bedrooms, each with its own private ensuite bathroom, making it ideal for large or growing families, including a primary suite boasts a luxurious 5-piece ensuite and his and hers walk in closets for added comfort and storage. Main floor showcases a bright and functional layout, hardwood flooring throughout, a tile foyer, a spacious living room, private space designed office perfect for working from home. Bright and modern kitchen quartz countertops, extended island, stainless steel appliances, sleek white cabinetry, open concept layout flows seamlessly into the family area, gas fireplace creating a warm and inviting space, walks out to a deck enjoy morning coffee or summer BBQs, direct garage access to the main floor, powder room adds a convenience and comfort for guests. Second floor features a bonus loft area for playroom, home gym, or media space, laundry room with cabinetry, a sink, and stainless steel washer and dryer making everyday life that much easier. Unfinished basement includes a separate entrance, offers excellent potential for a future in-law suite, rental unit, or recreation space a great opportunity for additional income. Conveniently located just steps to schools, parks, trails, grocery stores, dining, shopping, school bus route only minutes to the Bradford GO Station and Highway 400. Move-in ready and waiting for you to begin your next chapter. (id:61852)
RE/MAX Experts
86 Hatton Garden Road
Vaughan, Ontario
Welcome to this move-in-ready Vaughan detached home, that lives larger than you expect: bright, modern, and designed for real life. Step into a wide foyer and an inviting main floor with hardwood flooring, pot lights, and a warm fireplace that anchors the open-concept living space. At the heart of the home is a standout kitchen: quartz counters, an oversized island, stainless steel appliances, and a gas range: ideal for hosting, meal prep, and busy mornings. The living/family room overlooks the backyard and walks out to a private fenced space for summer BBQs and easy outdoor time. Upstairs, you'll find well-proportioned bedrooms and a serene primary retreat complete with TWO walk-in closets and an ensuite featuring a double vanity, soaker tub, and glass shower. Everyday convenience is elevated with second-floor laundry (with sink and storage). Downstairs, the finished basement offers a large, versatile recreation area; use it as a gym, kids' zone, movie lounge, or work-from-home hub. All of this, plus an attached garage with EV charger ready and a clean, contemporary feel throughout. An excellent opportunity in a family-oriented Vaughan community close to everyday amenities. (id:61852)
Royal LePage Terrequity Realty
72 Gold Finch Place
Vaughan, Ontario
Impressive 4-bedroom home located on a quiet, child-safe cul-de-sac. This beautiful home features a spacious family room with a cozy fireplace, along with formal living and dining rooms-perfect for entertaining. Four generously sized bedrooms offer abundant natural light, including an oversized primary bedroom with a ensuite.The modern kitchen boasts granite countertops and a bright breakfast area. Elegant dark hardwood flooring flows throughout the home. Additional highlights include inside access to the garage.Don't miss the opportunity to rent this stunning home! Tenant responsible for 70% of utilities. (id:61852)
RE/MAX Gold Realty Inc.
172 Camlaren Crescent
Vaughan, Ontario
Rare Opportunity to Live In One of The Most Desirable Neighborhoods In The Village Of Kleinburg! Located Walking Distance To Shops, Cafes, Fine Dining, Walking Trails, McMichael Art Gallery etc. This 3 + 2 Bedroom Fully Renovated House Features Spacious Principal Rooms, Eat-In Kitchen With W/O To Deck, Huge Family Room, Open Concept Lr/Dr, Oversized 2 Car Garage, Ample Parking, Close To All Amenities. Approximately 2800 square feet of living space, Surrounded Many Luxurious Custom Homes!! (id:61852)
The Agency
34 Owens Road
New Tecumseth, Ontario
Spacious and well-maintained 2-bedroom basement apartment available at 34 Owens, ideal for a small family. The unit includes 2 beds, a 4-piece washroom, walk-out separate entrance, and separate laundry. Clean, tidy, and thoughtfully laid out to provide comfortable family living. Situated in an excellent, family-friendly location close to schools, parks, transit, and everyday amenities.ready to move in. ** This is a linked property.** (id:61852)
RE/MAX Hallmark Realty Ltd.
Sutton Group - Summit Realty Inc.
