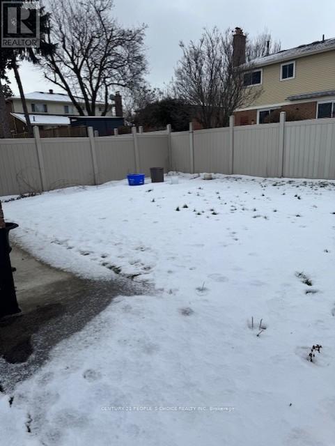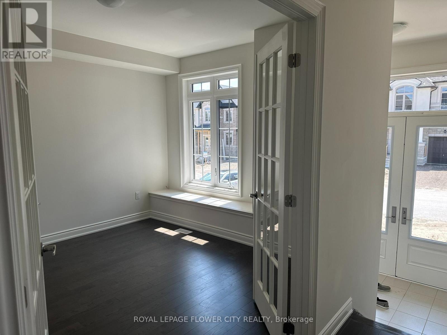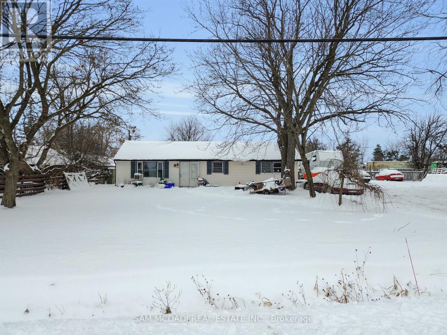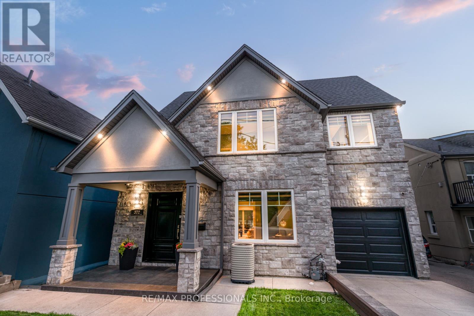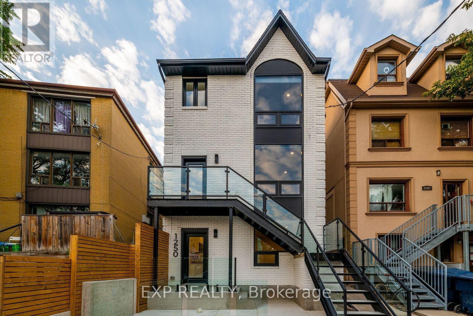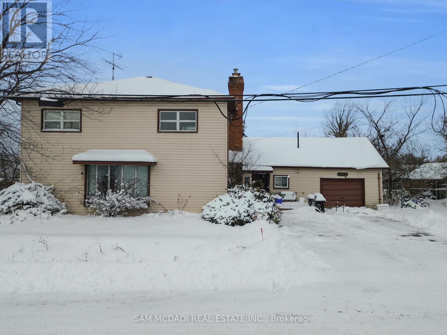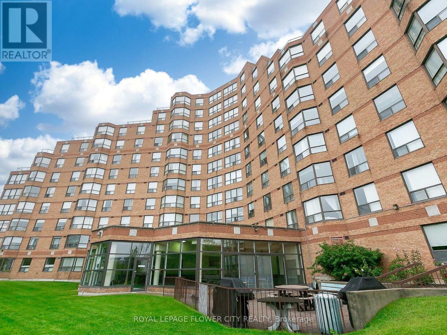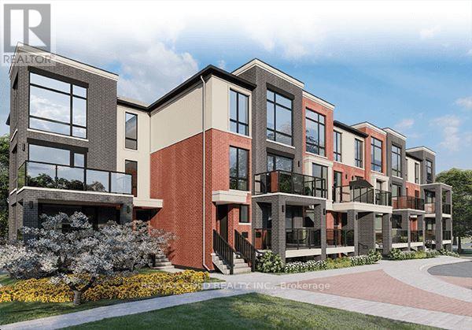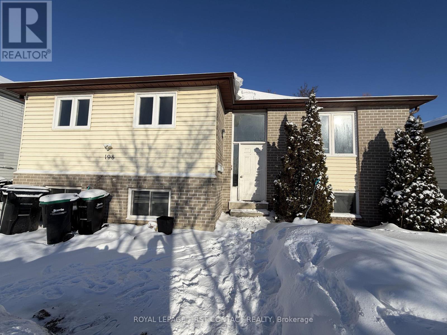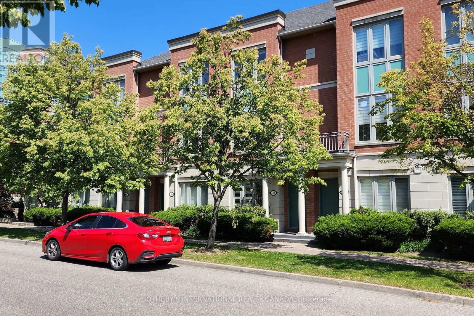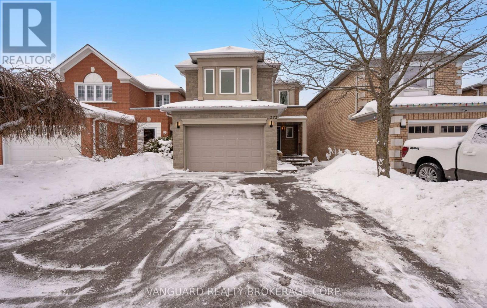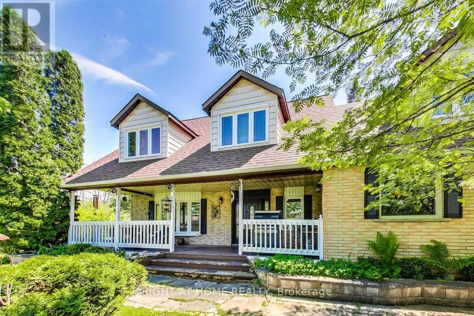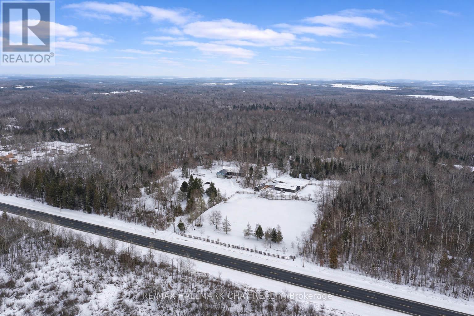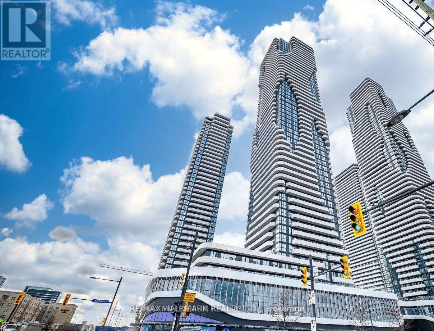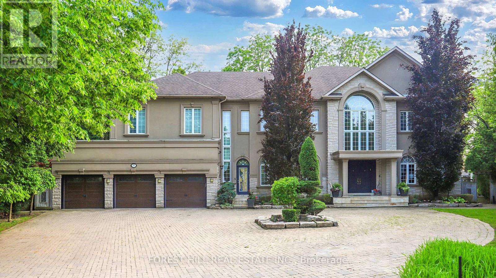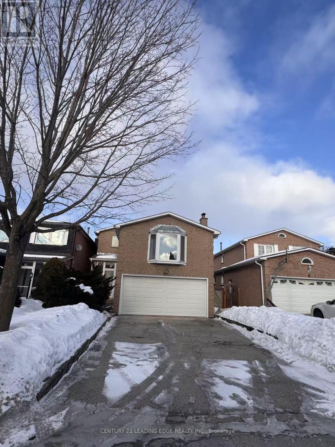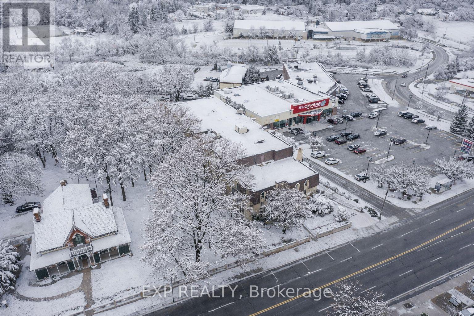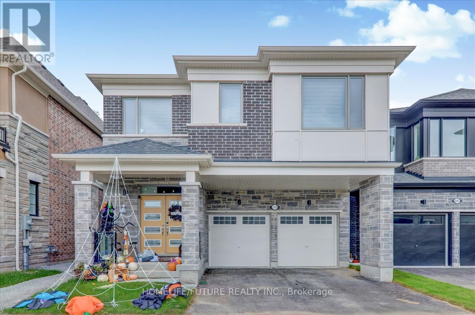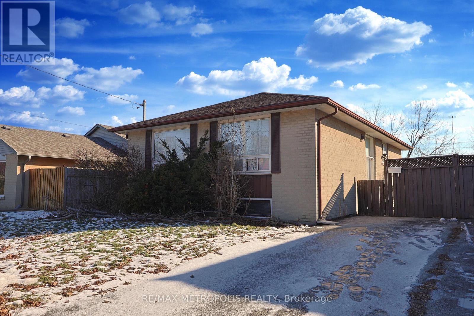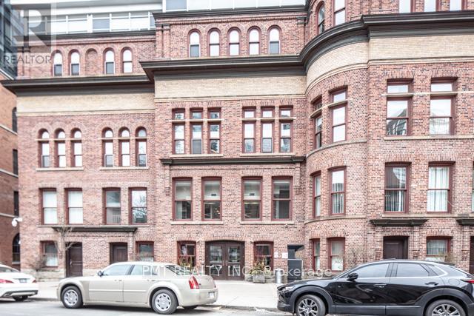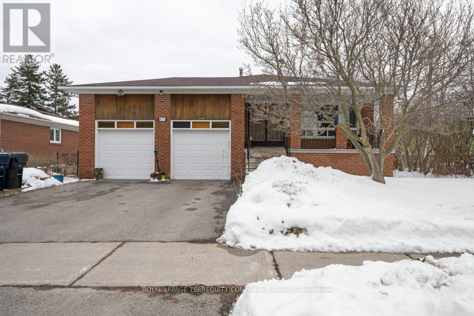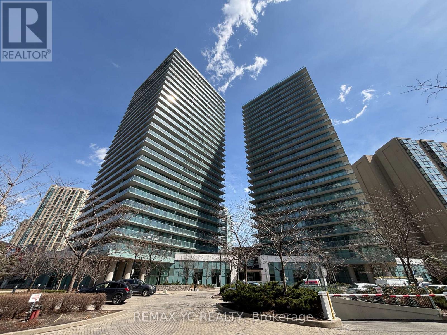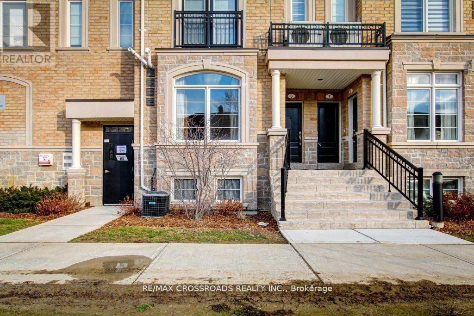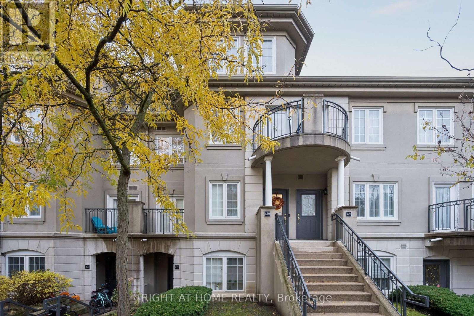73 Mallard Crescent
Brampton, Ontario
Welcome to this beautifully renovated 3-bedroom, 1-bathroom Home at 73 Mallard Crescent. A Bright, Spacious & Very Well-Maintained Home In a Family Oriented Neighborhood. Private laundry is included, and tenants will have access to three parking spots. Situated close to schools, parks, transit, shopping, Bramalea City Centre, and major highways (407/410), this home offers both comfort and convenience. (id:61852)
Century 21 People's Choice Realty Inc.
7 Ann Mckee Street
Caledon, Ontario
Two Year new 4+1 bedroom and four washroom home in a brand new neighbourhood. 4 bathroom luxury home in Caledon east offers 9 feet ceiling on main and 2nd floor, Oak stairs, hardwood floor, fully upgraded, Quartz counter top in the kitchen, laundry on second floor. Very attractive and practical layout, well-established neighbourhood with renowned schools and parks. Closer to amenities, restaurants, grocery stores, and worship places. Unfinished basement (id:61852)
Royal LePage Flower City Realty
10043 Britannia Road
Milton, Ontario
Attention Builders & Developers. A Fantastic Opportunity to Build and Develop This Lot. Being sold together with 10025 Britannia, this offering provides approximately one acre of prime corner property located in Milton's designated future growth area, making it an exceptional opportunity for development-focused investors and builders. The strategic location allows you to capitalize on the area's planned expansion while envisioning a wide range of potential redevelopment possibilities made possible by having two side-by-side parcels. With city water already available at the road and sewer infrastructure currently being tunneled, the groundwork is being laid for future development. This is a rare chance to secure land in a high-growth corridor, allowing your investment to appreciate while you explore the full development potential of this well-positioned property. (id:61852)
Sam Mcdadi Real Estate Inc.
372 Silverthorn Avenue
Toronto, Ontario
Welcome to this contemporary, light-filled home offering nearly 4,000 sq. ft. of beautifully finished living space. Designed with modern living in mind, it features 4+2 bedrooms and 4 full bathrooms, providing comfort, function, and flexibility for families, professionals, and multi-generational needs. The main floor showcases a bright open-concept layout with 9-ft ceilings, hardwood floors, and a stunning chef's kitchen anchored by an oversized island - perfect for gatherings and everyday living. Double patio doors extend the living and dining areas onto a spacious composite deck, creating a seamless indoor-outdoor flow. The backyard is a private retreat with multiple walkouts, a dedicated hot tub zone, separate seating area, five roll-down privacy screens, and a unique ceiling irrigation system beneath the deck that waters the landscaped garden. A main-floor office (or potential sixth bedroom) sits beside a full bathroom, ideal for guests or extended family. Upstairs, the oversized primary suite offers a spa-like ensuite and custom walk-through closet. All upstairs bedrooms feature walk-in closets and large windows, providing abundant natural light and excellent storage. The walk-out lower level features a fully self-contained 2-bedroom suite with its own entrance, patio, laundry, and lock-off zones - perfect for extended family or a high-demand rental suite ($2500/mth potential) that can significantly offset monthly mortgage costs. Additional highlights include CAT5E wiring, 200-amp service, Nest thermostat, CCTV, app-controlled garage opener, built-in surround sound, backwater valve, private drive, and a single-car garage with storage. Located steps from the new Eglinton LRT and minutes to downtown, the airport, Yorkdale, The Junction, and Stockyards, this home offers exceptional space, smart upgrades, and valuable income potential. (id:61852)
RE/MAX Professionals Inc.
1 - 1250 Davenport Avenue
Toronto, Ontario
Your Chance to Live In This Stylish Fully Renovated Home In One Of Toronto's Trendiest Neighbourhoods. Renovated in 2021, 1250 Davenport Offers That Modern Luxury Feel Combined With That Neighborhood Living Lifestyle. With Approximately 1000 Sqft feed of Living Space You Can Actually Make This Space Home! 3 Spacious Bedrooms, Your Own Terrace (front Patio), Modern Finishes Throughout, and A Parking Space! Walking Distance to Hillcrest Park, Earlscourt Park and Recreation Centre, Wychwood Barns (Saturday Farmer's Market), St Clair West's Best Shops & Restaurants, Great Schools & Minutes To Downtown. Must Be Seen To Be Appreciated! (id:61852)
Exp Realty
10025 Britannia Road
Milton, Ontario
This exceptional half-acre corner property in Milton is strategically positioned within a rapidly evolving future growth area, presenting a compelling redevelopment opportunity for forward-thinking investors and builders. Located at the prominent intersection of Britannia Road and Fourth Line, the site offers strong visibility, accessibility, and long-term value as surrounding lands transition to new development. The true potential is unlocked by its sale together with the neighboring property at 10043 Britannia Road, creating an approximate one-acre corner assemblage that significantly enhances redevelopment possibilities. Whether envisioned for residential, mixed-use, or other future development (subject to approvals), the combined parcels provide the scale and flexibility rarely available in such a prime location. Municipal services further strengthen the opportunity, with city water available and sewer infrastructure currently underway, ensuring the area is being actively prepared for growth. As Milton continues to expand, this corner holding allows you to secure a foothold in a high-demand corridor, offering both immediate strategic value and long-term appreciation. This is a rare chance to invest in land where infrastructure, location, and future planning align to support meaningful redevelopment potential. (id:61852)
Sam Mcdadi Real Estate Inc.
604 - 6 Humberline Drive
Toronto, Ontario
Bright & Spacious 1-Bedroom Condo ideal for first-time buyers, downsizers, or investors. Features an open-concept living/dining area, generous bedroom with walk-in closet and semi-ensuite, and ensuite laundry. Includes 1 parking and 1 locker. Low property taxes and condo fees incl. major utilities. Well-managed building. Prime location next to Guelph-Humber & Humber College, steps to Humber Nature Trail, GO Station, transit to Toronto/Mississauga/Brampton/Vaughan, and easy access to Hwy 427/27/407. Minutes to Pearson Airport, hospital, and Woodbine Entertainment Complex. (id:61852)
Royal LePage Flower City Realty
24 - 65 Romilly Avenue
Brampton, Ontario
Welcome to this stunning one-year-old end-unit stacked townhouse offering 2 spacious bedrooms and 2 modern bathrooms in the highly sought-after Northwest Brampton community, featuring a bright open-concept layout filled with natural light, a sleek contemporary kitchen with quartz countertops, stainless steel appliances, ample cabinetry and a functional breakfast bar, ideal for both everyday living and entertaining, along with the added privacy of an end unit and a smart, efficient floor plan, all conveniently located just minutes from Mount Pleasant GO Station and close to schools, grocery stores, shopping plazas, banks, restaurants, and transit. This is an excellent opportunity for first-time buyers, downsizers, or investors in a thriving neighbourhood. (id:61852)
RE/MAX Gold Realty Inc.
Unit #2 Basement - 198 Edgehill Drive N
Barrie, Ontario
Beautiful lower-level unit for rent featuring 3 bedrooms and a 4-piece bathroom. The unit includes a full kitchen, private washer and dryer, and one parking space. Bright, well-maintained, and move-in ready.Tenant to pay 40% of all utilities. (id:61852)
Royal LePage First Contact Realty
70 Suncrest Boulevard
Markham, Ontario
Spacious condo townhome with approx. 1,925 sq.ft. of total living space. Features a bright kitchen with walk-out to a private courtyard, a main floor family room, and a finished basement with ample storage. Includes 2 generous bedrooms, each with its own 4-pc ensuite bath. Direct indoor access to the parking garage with 2 side-by-side parking spots located close to the entrance. Conveniently close to Hwy 404/407, transit, restaurants, shopping plazas, groceries, and banks. Enjoy shared amenities with Thornhill Tower including an indoor pool, gym, party room, and more. (id:61852)
Sotheby's International Realty Canada
272 Stone Road
Aurora, Ontario
Beautiful sun-filled detached home located in the highly sought-after Aurora Grove community. This move-in-ready residence showcases strip hardwood floors, ceramic tile, zebra blinds throughout, new light fixtures, and pot lights, along with a brand-new gas fireplace in the family room. The functional layout features a combined living and dining room and a stunning, newly custom-built kitchen by Selba Kitchens, complete with top-of-the-line stainless steel appliances and exceptional cabinetry, perfect for family living and entertaining.A solid oak staircase leads to the second level offering a spacious great room, three generously sized bedrooms, and a primary retreat featuring a walk-in closet with custom cabinetry and a four-piece ensuite. The professionally finished walk-out basement adds valuable living space with pot lights throughout.The spectacular backyard oasis includes a new fence, pergola, mature trees, flagstone patio, and a large deck overlooking the private yard. Additional highlights include custom cabinetry in the laundry room. Absolutely stunning home in an exceptional location. (id:61852)
Vanguard Realty Brokerage Corp.
2 - 1711 South Porcupine Avenue
Innisfil, Ontario
Shared Accommodations. Welcome to your new home! This spacious furnished room features a large window and ample closet space with shelves, providing both comfort and functionality. You'll have access to a shared 4 pc bathroom, as well as a well-equipped kitchen and a dining room, perfect for communal meals. This rental requires a roommate agreement and has a few important guidelines: no smoking or drinking is allowed indoors, ensuring a respectful living environment. Additionally, no food is allowed in the bedrooms, and pets are not allowed on the premises. A monthly cleaning service is included for added convenience. You'll also have parking for one vehicle and access to the main floor washroom. Enjoy the large yard, complete with a fire pit and barbecue, ideal for outdoor gatherings and relaxation. Access the property through the garage, front door, or side entrance. Schedule your viewing today and embrace a comfortable living arrangement in a welcoming environment! (id:61852)
Right At Home Realty
25222 Park Road
Georgina, Ontario
Welcome to 25222 Park Rd. where privacy, convenience and comfort meet for the ideal place to call home. A paved driveway leads you to a must-see home that has 2769 square feet of living space including large picture windows and a walk-out on both levels that overlook park-like settings from every room. The principle rooms are bright, sun-filled and offer a floor plan that flows well for day to day living. The living room overlooks the deck and back portion of this picturesque property. Back inside the 4 bedrooms & 4 bathrooms bring homey space for every member of the family and space for entertaining, hobbies and more. Outside the barn has 8 stalls connected to 3 acres of paddocks. Enjoy 3.5 km of private trails for riding, hiking, ATV or snowmobile adventures and more. 25 acres just for your family to explore or simply envelope you in serenity. Minutes to Lake Simcoe, Black River, Highway 404, GO Transit, and shopping/amenities. (id:61852)
RE/MAX Hallmark Chay Realty
1010 - 8 Interchange Way S
Vaughan, Ontario
Brand New! Bright Mid-Level South Facing One Plus One Bedroom Unit In The Luxurious Grand Festival Tower C, Den is With Door and Can Be Used As A Second Bedroom. Located In The Heart Of Vaughan Metropolitan Centre. Just Steps To TTC VMC Subway Station, Highway 407 Station, VIVA, And ZUM Transit. This Open-Concept Unit Features Floor-To-Ceiling Windows, A Modern Kitchen With Stainless Steel Appliances And Quartz Countertops, A 4-Piece Bathroom, And A Private Balcony. Enjoy Exceptional Convenience With Nearby Amenities Such As Costco, IKEA, Walmart Pickup, Cineplex, YMCA, Vaughan Mills, Wonderland, Restaurants, And Cafes. Minutes Away From Hwy 400/407 And York University! Perfect For Professionals And Students Seeking Luxury, Comfort, And Transit-Friendly Urban Living. (id:61852)
RE/MAX Hallmark Realty Ltd.
161 Renaissance Court
Vaughan, Ontario
Welcome to 161 Renaissance Court, an exceptional and truly rare offering on a quiet, private cul-de-sac recognized as one of the most prestigious streets in Thornhill and the entire GTA. Custom-built to the highest standards of craftsmanship, this grand residence sits on one of the largest irregular, pie-shaped, fully treed lots in all of Thornhill, boasting over 228 feet of width at the rear and offering remarkable privacy and scale. With approximately 10,000 sq. ft. of living space (6,650 sq. ft. above grade plus a 3,141 sq. ft. finished basement), the home features 5 spacious bedrooms and 7 bathrooms, soaring 10-foot ceilings on the main level, a dramatic cathedral foyer with picture window glass entry, and two main-floor washrooms. Designed for both luxury and functionality, the expansive layout includes a potential main-floor in-law suite, a second service staircase, open-concept principal rooms, and quality finishes throughout, including 8-foot solid doors, granite floors, and a massive chef's kitchen with an oversized island. The sun-filled southwest-facing backyard is a true private retreat, highlighted by a spectacular in-ground swimming pool, spill-over hot tub and spacious Cabana/change room, surrounded by mature trees-perfect for entertaining and family living. Completing the home are a three-car garage, circular interlocked driveway, and an unbeatable location ideal for large families looking to raise their children in Thornhill's most sought-after community, just a short walk to Westmount Collegiate Institute, Chabad Flamingo, and close to top-ranked French Immersion and Arts programs, offering an unmatched combination of space, privacy, luxury, and lifestyle. (id:61852)
Forest Hill Real Estate Inc.
Main - 4 Burwell Crescent
Markham, Ontario
Welcome to 4 Burwell Cres Main. The Newly Renovated 4 Bedroom and 4 Bath Main and Second Floor Unit Is what you've been looking for! Double Garage House Located On Quiet Street In the Desirable Raymerville Community, Mins Walk To Top-Ranking Markville S.S and Ramer Wood P.S** Mins To Go Train, 407 Etr, Markville Mall, Groceries, Restaurants And Parks. Tenant to Pay 70% of Total Utilities and 2 parking spots included ** This is a linked property.** (id:61852)
Century 21 Leading Edge Realty Inc.
203 - 15390 Yonge Street
Aurora, Ontario
WHAT IS WRONG? You haven't found what you are looking for yet, but you will at one of Aurora's most sought-after addresses - where comfort, charm, and convenience meet. This bright, beautifully maintained 2-bedroom condo offers a sunny south-facing view overlooking the historic Hillary House and tranquil, tree-filled gardens - your own private escape in the heart of the city. Freshly painted and move-in ready, the home features laminate floors in the main living areas and soft Berber carpet in the bedrooms for a perfect blend of style and comfort. The open-concept living and dining area flows seamlessly to the private balcony - ideal for morning coffee or a quiet evening unwind. The eat-in kitchen is thoughtfully designed with custom honey birch maple cabinetry, tile backsplash, and stainless steel appliances, perfect for everyday living or entertaining friends. Both bedrooms are generously sized with great closet space, and the building itself is known for its peaceful atmosphere, caring community, and meticulous upkeep. Steps from transit, parks, schools, and Aurora's vibrant downtown - this home delivers modern convenience in a classic setting. Discover easy condo living in a location that truly has it all. (id:61852)
Exp Realty
Bsmt - 2959 Heartwood Lane
Pickering, Ontario
Wow!! WALKOUT BASEMENT. Excellent Layout With Open Concept Living Room & Dining Room With Open Concept Modern Kitchen, Upgraded Laminate Floors Throughout The Basement. Very Bright Home With Big Double Windows And Excellent Sunlight. Master Bedroom Ensuite Huge Shower & With Closet. Separate Laundry Room, 2 Bedrooms With Closets With 2 Car Parking Much More. Just A Walk To New Community Centre. Just Minutes To Shopping Centers, Hospitals, Wal-Mart, Restaurants, Top Schools, Parks. Just Minutes To Hwy 407 & Hwy 401, YRT, And Much More. (id:61852)
Homelife/future Realty Inc.
Bsmt - 23 Mountland Drive
Toronto, Ontario
Welcome to 23 Mountland Dr, a charming basement unit nestled in one of Toronto's desirable neighbourhoods. Upgraded kitchen w/quartz counter top & Stainless-Steel appliances, 3 large bedrooms and separate laundry ensuite. Located in a highly connected Scarborough neighbourhood, you're just minutes from Highway 401, Centennial College, UTSC, and all major amenities. With TTC at your doorstep, plus nearby parks, top schools, and shopping, this home makes daily living effortless. Perfect for families, students, or professionals seeking a bright, modern, and well-connected place to call home. (id:61852)
RE/MAX Metropolis Realty
1408 - 11 St Joseph Street
Toronto, Ontario
Welcome to 11 St Joseph Street, Suite 1408, located in the heart of Toronto's vibrant Bay Street Corridor. This bright and modern condo features an open-concept layout with floor-to-ceiling windows, allowing natural light to fill the space and offering stunning city views. The contemporary kitchen flows seamlessly into the living and dining areas, creating an ideal setting for both relaxing and entertaining. The bedroom provides generous closet space, while the spa-inspired bathroom completes this stylish urban residence. Residents enjoy premium amenities, including a fitness centre, party room, and 24-hour concierge, all within a well-maintained building. Perfectly situated, this address provides immediate access to Toronto's finest dining, shopping, cultural attractions, and public transit, offering a true downtown lifestyle. (id:61852)
Pmt Realty Inc.
473 Hounslow Avenue
Toronto, Ontario
Exceptionally Rare 65' Frontage -- Solid Brick Bungalow Nestled On A Large 65' X 132' Lot In Desirable Willowdale West Area! This Bright And Spacious Home Is a Grand Opportunity -- Offers Potential For Severance Into Two Lots (Buyer To Do Their Own Due Diligence With Regards To Severance Potential), Move-In Or Rent Out With Rental Income From Main Floor And Basement With A Separate Entrance. Spacious, Open-Concept Living Area, Dining Room & Kitchen, w/ Generously-Sized Bedrooms. Enjoy the Perks of Living In Willowdale West; Walking Distance to Schools, Parks, Coffee, Transit, Community Centers, Shops, and Other Convenient Amenities. (id:61852)
Royal LePage Terrequity Confidence Realty
1206 - 5508 Yonge Street
Toronto, Ontario
Prime Location At Finch Subway. Bright And Spacious One-Bedroom Unit Offering A Functional Layout. Unbeatable Convenience With Steps To TTC, Restaurants, Schools, Shopping, And Parks. Enjoy Building Amenities Such As 24-Hour Concierge, Gym, And Visitor Parking. (id:61852)
RE/MAX Yc Realty
5 - 37 Drewry Avenue
Toronto, Ontario
Bright, Spacious Stacked Townhome Located In Heart Of Yonge/Finch Area! With A Walk-Score Of 84, Transit-Score Of 100. Tc Bus Stop Right In Front Of The House. Walking Distance To Finch Station! Close To Restaurants, Supermarkets, Schools, Church, Plaza. Facing West With Sunny View, Minutes To Hwy 401 & Centerpoint Mall. (id:61852)
RE/MAX Crossroads Realty Inc.
A30 - 108 Finch Avenue W
Toronto, Ontario
Exceptional opportunity to own a rarely offered 2-storey condo townhome in the prestigious Chelsea Gate community. This bright, updated, 2-bedroom, 2-bathroom residence offers two private walk-out balconies and the comfort of a detached home with the convenience of a condo living.The open-concept layout features a sun-filled living area and an eat-in kitchen with stainless steel appliances and granite countertops. In-suite laundry is located on the upper level. A powder room is on the main floor. Upstairs, there are two generously sized bedrooms and a 4-piece bathroom. Plenty of storage throughout with custom closet organizers. Quiet courtyard-facing unit in a family-friendly complex with beautifully maintained grounds. Unbeatable location-steps to Finch Subway Station , GO Transit, shopping, dining, parks, community centre, library, and arts centre. Quick access to DVP and Highways 401 & 407. Fabulous Location Near Vibrant Yonge St. Directly opposite to Edithvale Park & Community Center. Minutes From Finch Subway Station. Multiple visitior parking spaces are available underground and outdoors. (id:61852)
Right At Home Realty
