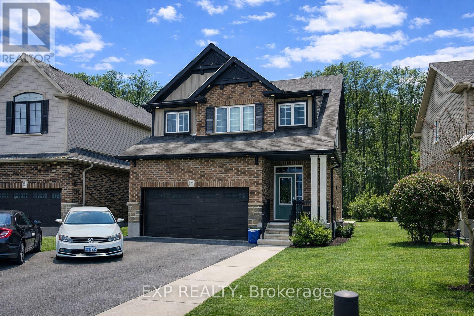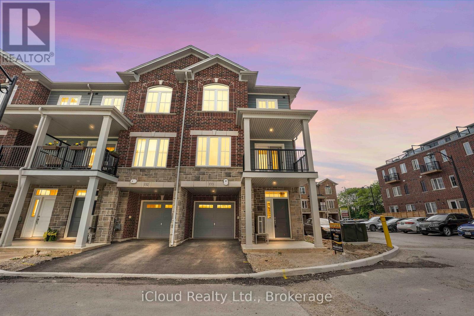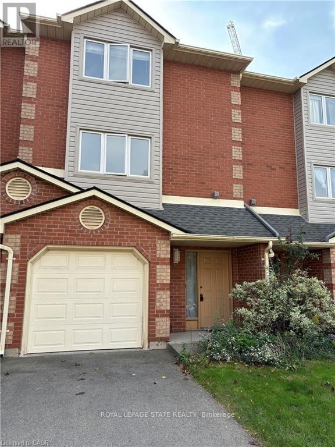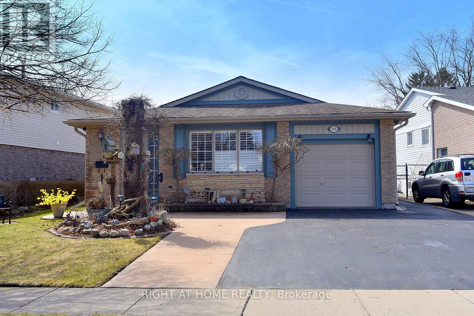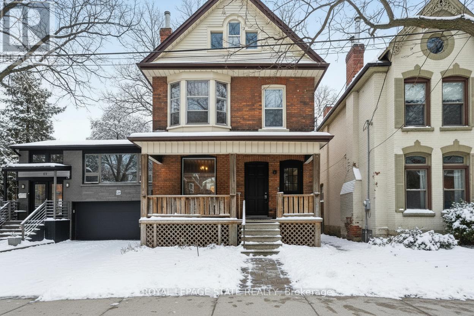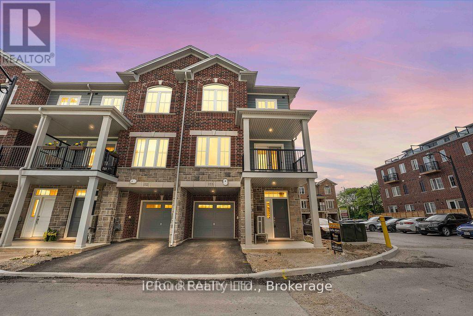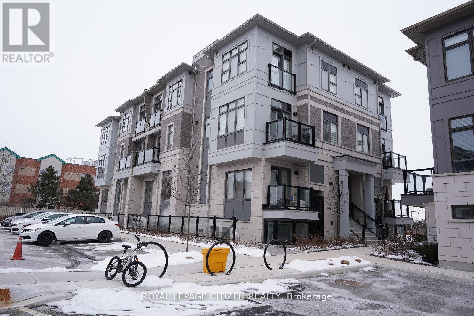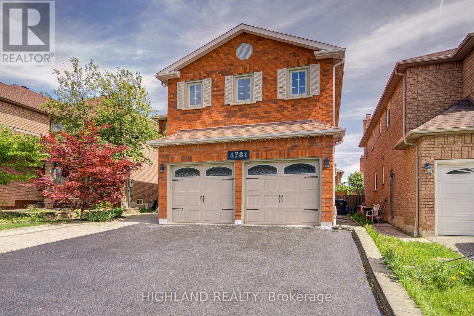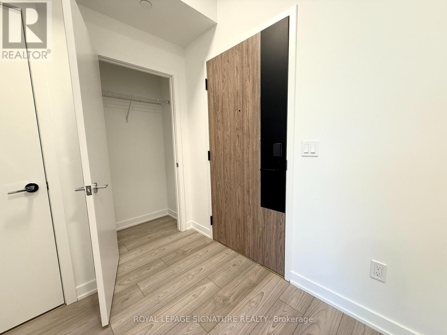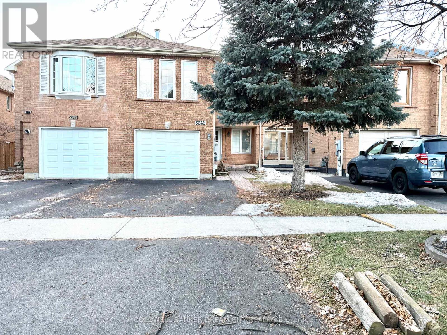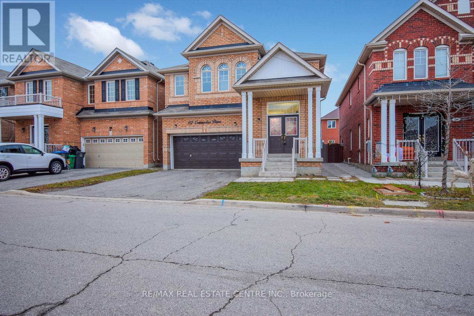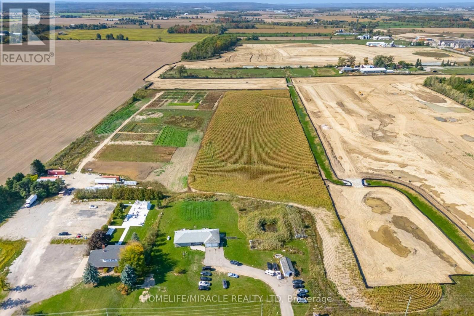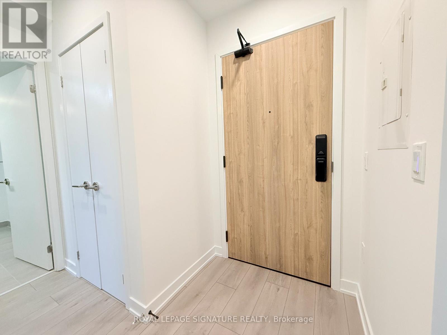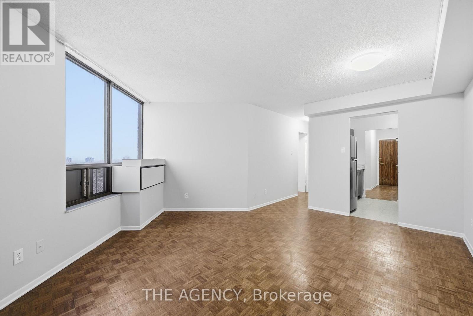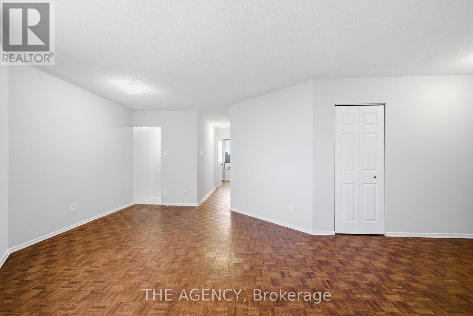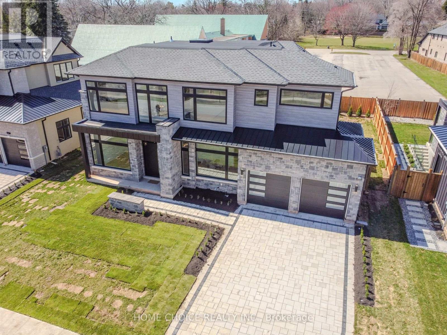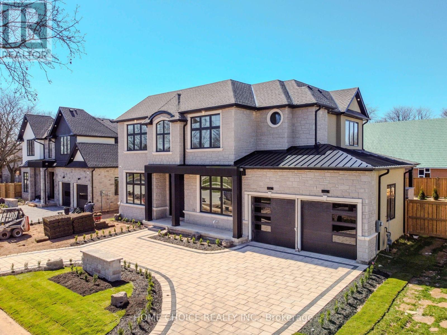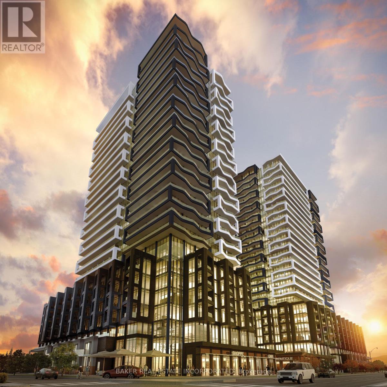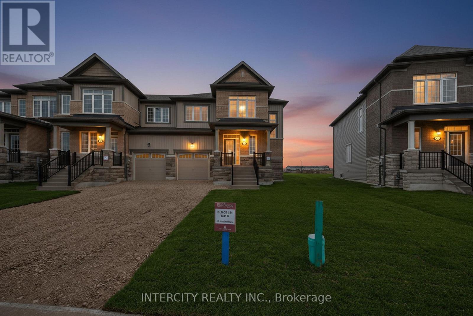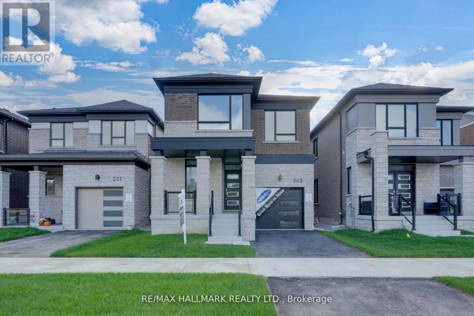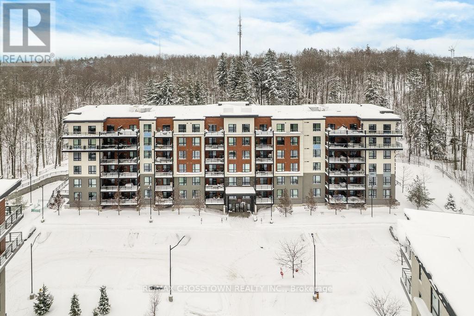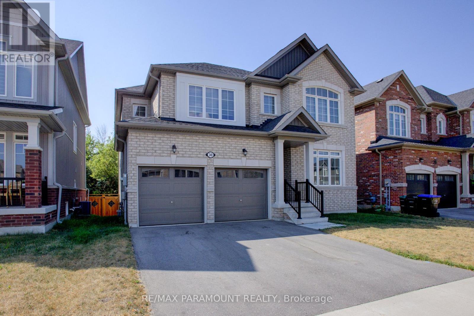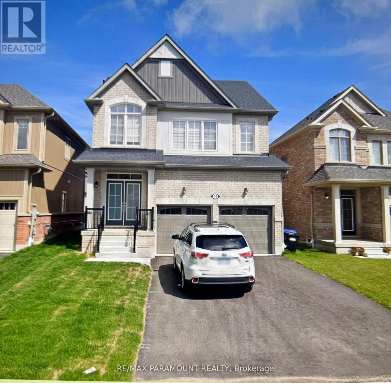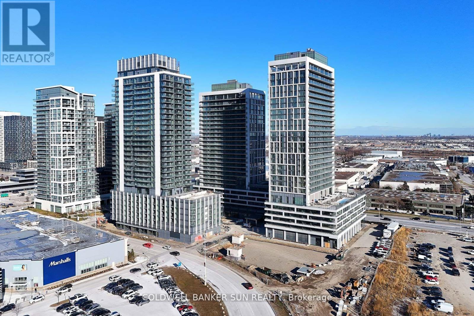Upper - 127 Elmbank Trail
Kitchener, Ontario
UPPER UNIT FOR LEASE - Welcome to 127 Elmbank Trail, Unit #UPPER, Kitchener, a bright and spacious 4-bedroom, 2.5-bath upper unit offering an impressive 2,064 sq. ft. of well-designed living space, ideal for professionals or families seeking comfort and convenience. This beautifully maintained home features a functional layout with generous living and dining areas, abundant natural light, and modern finishes throughout, along with the rare benefit of 2 garage parking plus 1 driveway spaces. Situated in a desirable, family-friendly neighborhood close to parks, schools, shopping, and transit, this home offers the perfect blend of space, location, and lifestyle. Tenant to pay 70% of utilities. A fantastic leasing opportunity in one of Kitchener's most sought-after communities! (id:61852)
Exp Realty
133 - 677 Park Road N
Brantford, Ontario
This modern corner lot home, never lived in boasts of a sleek and sophisticated living. This home offers the perfect blend of contemporary design, open plan, functional living. Open concept with large windows and open patio (terrace). Plenty of natural light, high end finishes, kitchen package, S/S appliances (new), upgraded floor and doors. Minutes from Lyndan Mall (park), new power centre, urban living at it's finest (close to schools and amenities), hwy 403. (id:61852)
Icloud Realty Ltd.
46 - 72 Stone Church Road W
Hamilton, Ontario
IMPRESSIVE NEWLY RENOVATED (2024) 1800 SQFT TOWNHOME LOCATED IN A PRIME WEST HAMILTON. FEATURES 3 SPACIOUS BDRMS AND 3 MODERN BATHROOMS, INCLUDING A MASTER ENSUITE. THE NEW KITCHEN BOASTS STYLISH FINISHES INCLUDING STAINLESS STEEL APPLIANCES, GRANITE COUNTERTOPS, AND ELEGANT CERAMIC TILES. ENJOY CONVENIENT WALKOUTS FROM BOTH THE FAMILY ROOM & LIVING ROOM, LEADING TO A BEAUTIFUL BACKYARD, IDEAL FOR ENTERTAINING OR RELAXING OUTDOORS. STRATEGICALLY LOCATED CLOSE TO THE LINC, HWYS, SHOPPING & TRANSPORTATION. RSA (id:61852)
Royal LePage State Realty
105 Bismark Drive
Cambridge, Ontario
Welcome to 105 Bismark Drive, Cambridge.This Cozy 3 spacious bedrooms, a well-appointed bathroom, and bright, open-concept living spaces that seamlessly blend comfort and functionality.Open-Concept Living and Dining Areas: Flooded with natural light, these spaces create an inviting atmosphere for relaxation and entertaining. Kitchen Overlooks the main living areas and has an eat in dining table. Lower-Level Family Room has the versatility of presenting a cozy family room, perfect for movie nights, a home office or a play area. Large windows enhance the space with abundant natural light. An Outdoor Oasis in a private backyard paradise featuring:In-Ground Pool: Ideal for summer enjoyment and entertaining guests.Spacious Patio Area: Perfect for outdoor dining, BBQ and gatherings.Schools:Blair Road Public School (JK-6)St. Augustine Catholic Elementary SchoolSt. Andrews Public School (Grades 6-8)Galt Collegiate and Vocational Institute (Grades 9-12)Southwood Secondary School (Grades 9-12)St. Augustine Catholic Elementary School (JK-8): Monsignor Doyle Catholic Secondary School (Grades 9-12)Community and Amenities:Situated in a family-friendly neighbourhood, this home is conveniently located near: Many Trails, Grande River, Parks and Recreational Facilities: Offering ample green spaces and activities for all ages. Minutes from Beautiful Movie Scenes of downtown Galt. A variety of retail and culinary experiences just a short drive away.Public Transit and Major Highways access to 401 and public transportation, facilitating seamless commuting.Additional Features:Attached Garage and double car Driveway: Provides ample parking and storage solutions.Recent Upgrades: Including a New flooring, upgraded electrical, pot lights and California Shutters, enhancing the homes appeal and functionality.This property embodies a harmonious blend of comfort, convenience, and community. Don't miss this opportunity Schedule your private viewing today! (id:61852)
Right At Home Realty
13 Bruce Street
Hamilton, Ontario
Nestled in the heart of Hamilton's beloved Durand neighbourhood, this character-rich home is the perfect blend of charm, comfort, and flexibility for modern urban living. With the option to enjoy it as a single-family home, create a 2-family setup, or build an investment suite, the property is designed to adapt to real-life needs whether that's supporting multigenerational living, offsetting monthly costs, or making room for your next chapter.The finished attic adds even more opportunity, ready to become a loft-inspired primary retreat, creative workspace, or a welcoming spot for extended family. Two front entrances provide natural separation, while the main floor features a spacious living room, separate dining room with 9-ft ceilings, large windows, and a bright eat-in kitchen, plus a convenient three-piece bath.Upstairs, hardwood flooring leads to two generous bedrooms, a handy kitchenette, and a four-piece bathroom ideal for guests, older kids, or a future rental suite.Outside, the fully fenced backyard with sunny eastern exposure is made for morning coffees, vegetable gardens, or easy weekend get-togethers. And with Durand's mix of cafés, indie restaurants, galleries, parks, and everyday conveniences just steps away, you're living in one of Hamilton's most walkable and welcoming communities. (id:61852)
Royal LePage State Realty
133 - 677 Park Road N
Brantford, Ontario
This modern corner lot home, never lived in boasts of a sleek and sophisticated living. This home offers the perfect blend of contemporary design, open plan functional living. Open concept with large windows and open patio (terrace), Plenty of natural light, high end finishes. Kitchen package, s/steel appliances (new), upgraded floors and doors. Located minutes from Lynden Mall (park). New power centre, urban living at its finest. Close to HWY 403 a must see!!! (id:61852)
Icloud Realty Ltd.
414 - 70 Halliford Place
Brampton, Ontario
Recently renovated, modern 2-bedroom, 2-washroom townhouse located at the major intersection of Queen Street and Goreway Drive. The main level features a modern kitchen with an extended dining bar, a powder room, a bright living area, and a large balcony that brings in ample natural light while overlooking your designated parking spot for added convenience. The second level offers two bedrooms with oversized windows, creating a fresh, airy atmosphere, along with a 3pc washroom and a laundry closet for everyday ease. Conveniently situated just minutes from top-rated schools, scenic parks, bustling plazas, and major highways (Hwy 27, Hwy 50, and Hwy 407), this home delivers the perfect blend of comfort and connectivity. (id:61852)
Royal LePage Citizen Realty
4781 Crystal Rose Drive
Mississauga, Ontario
Welcome to This Stunning 4-bedroom Executive Residence Ideally Situated in one of Mississaugas most Highly Sought - After Neighbourhoods! * Beautifully Updated Two-Story Detached Home Offering Over 4,500 SQ. FT. of Professionally Finished Living Space ( MPAC above grade 3,041 SQ.FT plus finished basement) * Thoughtfully renovated with new bathrooms, fresh paint, smooth ceilings, pot lights and high quality Jatoba hardwood flooring throughout. The main floor offers high ceiling grant entrance with a masterpiece chandelier, comfort and function layout perfect for family living, featuring a spacious living room with hardwood flooring, a modern kitchen with stylish backsplash and high quality vinyl flooring, stainless steel appliances and looking out a backyard oasis. A newly updated bathroom, laundry room, and direct access to the double-car garage add to the convenience. Enjoy the versatility of a fully finished basement with a separate entrance and private kitchen, looking out windows, perfect for extended family or rental potential (Cash flow of basement rental close to $4,000 for 4 bedrooms + 4 bathrooms)* Two Sets laundries (Washers & Dryers) and Two Sets of Appliances. Ideally located close to parks, Hwy 403, the GO Station, and everyday amenities. A rare opportunity to own a move-in ready home in a vibrant and family-friendly community. The furniture are available for sell. (id:61852)
Highland Realty
505 - 1007 The Queensway
Toronto, Ontario
Welcome to Verge East, where comfort meets convenience. This beautifully designed one-bedroom plus den suite offers a functional layout with modern finishes throughout. Enjoy the ease of in-suite laundry, a dishwasher, and microwave, making everyday living effortless. Located in a highly desirable neighbourhood, Verge East offers easy accessibility to TTC transit and is just minutes from major highways including the Gardiner Expressway and Highway 401,making commuting simple and efficient. Step outside and enjoy nearby entertainment and shopping, with Cineplex, Sherway Gardens Mall, and a variety of dining and lifestyle destinations close by. (id:61852)
Royal LePage Signature Realty
Upper - 5246 Alicante Street
Mississauga, Ontario
Charming 4-bedroom, 2.5-bath home for lease - perfectly located steps from public transportation and just minutes from Heartland Town Center Mall. This thoughtfully updated residence blends modern finishes with comfortable living spaces across multiple levels.HighlightsBedrooms: 4 well-proportioned bedrooms with ample closet space.Baths: 2 full bathrooms and 1 convenient half bath.Living areas: Separate formal living room located on the second floor featuring a cozy fireplace and abundant natural light.Family room: Large, open family room ideal for everyday living and entertaining.Kitchen: Recently upgraded kitchen with stainless-steel appliances, quartz countertops, generous cabinets and workspace.Outdoor: High deck off the back-perfect for dining, entertaining, or relaxing-overlooking a private backyard.Parking: Attached/covered parking for up to 3 cars.Location: Extremely convenient-very near Heartland Town Center Mall for shopping and dining, and only steps from public transit for easy commuting. (id:61852)
Coldwell Banker Dream City Realty
Basement - 112 Commodore Drive
Brampton, Ontario
LEGAL BASEMENT!! DEMAND LOCATION OF CREDIT VALLEY!! 3 MIN WALK TO BUS STOP!! 5 MIN. WALK TO SCHOOL, TWO PLAZAS CLOSE BY FOR SHOPPING. 2 SPACIOUS BEDROOMS, OWN SEPARATE LAUNDRY AND TWO PARKING. RENT PLUS 35% OF ALL UTILITIES.NEWLY PAINTED 5 MONTHS AGO. RARE TWO PARKINGS FOR A BASEMENT APARTMENT. Legal Basement With Separate Side Entrance Done By The Builder. Two Good Size Bedrooms. Master Bedroom features double door mirrored closet and bedroom size is large enough to fit even King Size Bed. 5-Years Old, New Legal Basement. Offers Separate private Laundry, Stainless Steel Appliances, One Side Of The Driveway For 2 designated Car Parking's. Utilities Are Shared With Upstairs Tenants. Extra storage under the staircase. (id:61852)
RE/MAX Real Estate Centre Inc.
1770 Mayfield Road
Caledon, Ontario
Total land 10.77 Acres All clean Land which is secondary Zoned approved, ready for Draft & Site Plan approval. 9 Acre is approved for RESIDENTIAL ZONING. You can build detached houses, semi-detached, Freehold townhouses up to 3 storeys, Stacked townhouses upto 4 storeys and Condo/Apartment multiple Buildings upto 6 storeys. In addition to that, approximately 2 acres in the front is ZONED COMMERCIAL/MIXED USE, which allows Retail Plaza, Townhomes upto 4 storeys and midrise buildings upto 12 storeys. FYI Mayfield Rod will have Double lanes, Chinguacousy Rd will have Double Lanes and directly connected to hwy 413 as major exit, Good News COSTCO with Gas station + Retail Plaza is coming to Mayfield/Creditview Intersection. (id:61852)
Homelife/miracle Realty Ltd
613 - 1 Fairview Road E
Mississauga, Ontario
Welcome to the Alba Condos in Mississauga! Be the first to live in this brand-new 2-bedroom,2-bathroom condo. This bright and spacious suite features a spacious balcony, sleek appliances, and convenient in-suite laundry. Designed with modern finishes throughout, it offers comfort, style, and effortless everyday living in a sought-after new community. (id:61852)
Royal LePage Signature Realty
2709a - 2350 Dundas Street
Toronto, Ontario
Welcome to The Crossways - perfectly positioned between the Junction Triangle and High Park. This sun-filled 1-bedroom suite offers breathtaking lake views, creating a serene backdrop for everyday living. The well-designed layout features a spacious bedroom with ample storage, an open-concept livingand dining area, and large windows that flood the space with natural light while framing stunning western views of Lake Ontario. Enjoy unmatched transit access with the UP Express and TTC subway literally at your front door, making downtown, Pearson Airport, and the rest of the city effortlessly accessible. An ideal opportunity for those seeking comfort, convenience, and captivating views in one ofToronto's most connected neighbourhoods. (id:61852)
The Agency
1003a - 2350 Dundas Street
Toronto, Ontario
Welcome to The Crossways - perfectly positioned between the Junction Triangle and High Park.This sun-filled 1-bedroom suite offers breathtaking city views, creating a serene backdrop for every day living. The well-designed layout features a spacious bedroom with ample storage, an open-concept living and dining area, and large windows that flood the space with natural light while framing stunning views of The City. The well-designed layout features a spacious bedroom with ample storage, an open-concept living and dining area, and large windows that flood the space with natural light while framing stunning views of The City. Residents can enjoy an indoor pool, outdoor sun deck and 24/7 security as well as on-site maintenance. An ideal opportunity for those seeking comfort, convenience, and captivating views in one of Toronto's most connected neighborhoods. (id:61852)
The Agency
310 Tuck Drive S
Burlington, Ontario
Client RemarksWelcome to your future custom-built dream home with 5000 SF of living space, walking distance to lake, top rated schools & across Breckon Park.Exterior (Interlocked driveway alongside lights, Stone address Ledge, Landscape, Automatic Sprinklers , Black windows)Main Floor (11' ceiling, HW floor, Office/Study room, dining room, Solid core Berkley doors) Chefs Kitchen (built in woodwork, Fluted range hood & Island, Lights under cabinets, Jenn air appliances, Built in microwave/oven, Glass wine hutch, Appliance garage with sliding doors, Lazy Susan, Garbage bins, Painted shaker doors, Dove tail drawers, Servery, Quartz, Multi-functional sink, Pot filler, walk in pantry) Family Room (14 ceiling, Built in cabinetry, Huge windows, 72 fireplace, Fluted wall panel, storage)-Powder room (Black toilet, Ceiling height tiles, H/E vanity & faucet) Outdoor Living Space (Huge covered patio, Stoned Gas fire place, Pizza oven, BBQ, Fridge space, Faucet & sink, Glass railings, Stone window wells)Stairs (Floating modern stairs with black beams, LED lights under each step, Glass railing)Basement (Walkout separate entrance, 10 ceiling, Bedroom, Full washroom, Huge windows, Living room with fireplace, Bar, Entertainment area, floor to ceiling glass wall Gym, Sauna, Home Theater, Storage room)Top floor (10 ceiling, chandeliers, 48 skylight, Linen closet) Master BR1 (Double door, Accent wall, Walk in closet) Master WR1 (Double vanity, H/E sink & faucet, Free standing faucet & tub, Niches with LED lights, curb less shower with glass door, Ceiling height tiles, wall mounted blk toilet) - BR 2 (Facing park, Custom closet, attached WR) WR2 (H/E vanity & faucet, wall mounted Blk Toilet, Curb less shower with lights in niche) BR3 & BR4 (facing park, huge windows, custom closets), Jack & Jill WR (Blk Tlt, H/E sinks/faucets with double vanity, Glass shower with lights in niche)Smart home features smart switches, EV car charger, exterior cameras. (id:61852)
Home Choice Realty Inc.
302 Tuck Drive
Burlington, Ontario
Welcome to your future custom-built dream home with approx. 5000 SF of living space where craftsmanship meets comfort in every detail. Builder financing available at Zero percent for qualified buyers. This custom-built home offers the perfect blend of luxury, functionality, and timeless design, tailored to fit your lifestyle. Features Include: Top rated schools, 11' ceiling on the main and 10' in the basement, custom built'in wood work, solid core doors through out the house, Glass walls, interlocked circular driveway and right across the Breckon park. Chefs Kitchen with high-end Jenn air Appliances with panels (Fridge, Stove, Dish washer, Built in Microwave/Oven), painted shaker doors, Dove tail Birch drawers, LED lights, upgraded servery,coffee station with sliding pocket doors, Huge fluted island upgraded with multiple drawers with matching range hood, Multi-functional sink station and Pot- filler.Outdoor Living Space perfect for entertaining include gas fire place, out door kitchen with Pizza oven, BBQ, Fridge and a sink.Premium Finishes throughout hardwood floors (Herringbone on the main), quartz countertops, Floating stairs with LED lights, multiple washrooms with double vanities, floor to ceiling tiles, curbless showers, upgraded toilets, Luxurious Master Suite with spa-like ensuite with heated floor.Floating stairs with LED lights through out the house. Basement features include a bedroom; washroom, floor-to-ceiling glass walls & doors in the gym, Movie Theater, Sauna, Rec room with fireplace.Smart home features include smart switches, electrical car charger and cameras. Built with care and designed with you in mind, this home isn't just a place to live its a place to love. Open house Saturday and Sunday (2pm to 4pm) (id:61852)
Home Choice Realty Inc.
520 - 260 Malta Avenue
Brampton, Ontario
Junior 3 Bedroom with Parking and Internet Included! One of the largest Suites in the Brand New Duo Condos. Open concept, 844 sq ft, 9' ceiling, wide plank HP Laminate Floors, Designer Cabinetry, Quartz Counters, Backsplash, Stainless Steel Appliances. Most Amenities are ready for immediate Use. Rooftop Patio with Dining, BBQ, Garden, Recreation & Sun Cabanas. Party Room with Chefs Kitchen, Social Lounge and Dining. Fitness Centre, Yoga, Kid's Play Room, Co-Work Hub, Meeting Room. Be in one the best neighbourhoods in Brampton, steps away from the Gateway Terminal and the Future Home of the LRT. Steps to Sheridan College, close to Major Hwys, Parks, Golf and Shopping. (id:61852)
Baker Real Estate Incorporated
13 Avalon Drive
Wasaga Beach, Ontario
Opportunity to own with just $20,000 down! BRAND NEW, NEVER BEEN LIVED IN *Sunnidale by RedBerry Homes, one of the newest master planned communities in Wasaga Beach. Conveniently located minutes to the World's Longest Fresh Water Beach. Amenities include Schools, Parks, Trails, Future Shopping and a Stunning Clock Tower that's a beacon for the community. Well Appointed Freehold Corner Unit Approximately 1,701 Sq. Ft. (as per Builders Plan). Premium Pie-Shaped Lot. Full Tarion Warranty Included. (id:61852)
Intercity Realty Inc.
363 Reid Drive W
Barrie, Ontario
Located in a family-friendly neighborhood near Hwy 400, this stunning 2,094 sq. ft. detached home built by Mattamy Homes is brand new and has never been lived in, situated in the highly anticipated Vicinity West community of South Barrie. The Sherwood model showcases a modern exterior design and a bright, open-concept layout ideal for todays families. Featuring 4 bedrooms and 3.5 bathrooms, this home blends functionality with contemporary style. The main floor includes 9 ceilings, a spacious great room with an electric fireplace, and a beautifully designed kitchen complete with a large island, quartz countertops, and abundant cabinetry. A formal dining area and a versatile ground floor office make this layout perfect for both entertaining and working from home. Upstairs, you'll find four well-proportioned bedrooms including a serene primary suite with a walk-in closet and a luxurious ensuite bathroom. Built with energy efficiency in mind, this Energy Star-certified home includes a tankless water heater and a gas heating system for year-round comfort. Conveniently located close to Shopping, dining, parks, and top-rated schools, this home offers exceptional value for a brand-new detached home in one of Barrie's fastest-growing communities. Eligible First Time Home Buyers may be able to receive up to an additional 13% savings on the purchase of this home through the proposed Government FTHB Rebate Program. (id:61852)
RE/MAX Hallmark Realty Ltd.
609 - 304 Essa Road
Barrie, Ontario
Quiet top-floor living, rooftop views, and stargazing at night on your private balcony, this condo offers an elevated lifestyle. Welcome to 609-304 Essa Rd at The Gallery Condos, a bright and beautifully maintained top-floor suite offering space, privacy, and effortless living in a central Barrie location. This modern 2 bedroom, 1 bathroom condo spans over 1,000 sq ft and is filled with natural light thanks to oversized windows and a thoughtfully designed open concept layout.The kitchen, dining, and living areas flow seamlessly and provide room for a long harvest table or a separate at-home office area, making it ideal for entertaining or work-from-home life. Oversized bedrooms, large closets, and excellent storage add to the functionality of the space. With only one neighbouring unit and no one above, this is the quiet and peaceful home you have been searching for, paired with the conveniences of condo living.Step outside to your penthouse balcony, perfect for outdoor dining, relaxing under the stars, or enjoying views of trees and the city. Residents also enjoy access to a stunning rooftop terrace with panoramic views across Barrie, a truly special place to unwind.Built in 2018, this condo features in-suite laundry, air conditioning, elevator access, visitor parking, and two owned parking spaces, a rare and valuable bonus. Condo fees include water, building insurance, and snow removal, meaning no more shovelling for you.Pet lovers will appreciate that the building allows two pets per unit with no size restrictions.Conveniently located close to grocery stores, restaurants, hotels, RONA, trails, Barrie's waterfront, downtown, Highway 400, and the Barrie Allandale GO Station, this is an ideal option for commuters, professionals, downsizers, couples, or small families. Modern, spacious, and move-in ready, this top-floor condo delivers comfort, convenience, and lifestyle in one exceptional offering. Take a look today! (id:61852)
RE/MAX Crosstown Realty Inc.
30 Kirby Avenue
Collingwood, Ontario
Welcome to Indigo Estates, Collingwood's new premier community. 30 Kirby Ave, Appx 2600 Sq Ft, 4 Bedrooms and 3 Bathrooms.Collingwood: Where Style Meets Comfort in a Coveted Family-Friendly Neighbourhood. Step into this beautifully maintained home located in one of Collingwood's most desirable communities. Perfectly positioned close to schools, trails, ski hills, and downtown amenities,30 Kirby Ave offers the perfect balance of four-season living. This charming property features a spacious, open-concept layout with bright, sun-filled rooms and modern finishes throughout. The inviting main floor includes a stylish kitchen with stainless steel appliances, ample cabinetry, and a large island ideal for entertaining. The Family Room and dining areas flow seamlessly, creating a warm and functional space for both everyday living and hosting guests. Upstairs, you'll find four generously sized bedrooms, including the primary suite, complete with two walk-in closets and a large ensuite. The unfinished basement with 9-foot ceilings allows you to create additional living space perfect for a media room, home gym, or play area. Step outside to a private ravine backyard, ideal for summer barbecues, gardening, or just enjoying the fresh Georgian Bay air. Whether you're looking for a full-time residence or a weekend retreat,30 Kirby Ave delivers comfort, convenience, and a true Collingwood lifestyle. Don't miss your chance to call this incredible property home. Book your private showing today! (id:61852)
RE/MAX Paramount Realty
61 Tracey Lane
Collingwood, Ontario
Welcome to Indigo Estates, Collingwood's new premier community. 61Tracey La , 1978 Sq Ft , 4 Bedrooms and 3 Bathrooms with main floor office.Collingwood Where Style Meets Comfort in a Coveted Family-Friendly Neighbourhood. Step into this beautifully maintained home located in one of Collingwood's most desirable communities. Perfectly positioned close to schools, trails, ski hills, and downtown amenities,61Tracey La offers the perfect balance of four-season living. This charming property features a spacious, open-concept layout with bright, sun-filled rooms and modern finishes throughout. The inviting main floor includes a stylish kitchen with stainless steel appliances, ample cabinetry, and a large island ideal for entertaining. The Family Rm and dining areas flow seamlessly, creating a warm and functional space for both everyday living and hosting guests. Upstairs, you'll find four generously sized bedrooms, including the primary suite complete with walk-in closets and a large ensuite. The unfinished basement with 9' ceilings allows you to create additional living space perfect for a media room, home gym, or play area. Step outside to a private ravine backyard, perfect for summer barbecues, gardening, or just enjoying the fresh Georgian Bay air. Whether you're looking for a full-time residence or a weekend retreat, 61Tracey La delivers comfort, convenience, and a true Collingwood lifestyle. Don't miss your chance to call this incredible property home. Book your private showing today! Need 24 Hour Notice Require for showing. (id:61852)
RE/MAX Paramount Realty
2415 - 8960 Jane Street
Vaughan, Ontario
Discover sophisticated urban living in this exquisite 2-bedroom, 2.5-bathroom suite, available for lease in Green park's prestigious Charisma South Tower. This residence, which includes one parking space and one locker, spans 891 sq ft of elegantly designed interior space and features a private balcony perfect for your enjoyment. Step inside to find architectural highlights such as 9-foot ceilings and a chef-inspired kitchen, boasting a center island, quartz counter tops, a stylish back-splash, and a premium stainless steel appliance package. The primary bedroom offers a true retreat with its generous closet and a luxurious 4-piece en- suite, while the second bedroom provides convenient closet space with its's own 3 piece en- suite. Enjoy the comfort of in-suite laundry and a modern lifestyle, enhanced by abundant natural light and unobstructed views. The Charisma South Tower provides an exceptional living experience with its many luxurious amenities and MODERN, STATE-OF-THE -ART FACILITIES. Located just steps from Vaughan Mills Shopping Center, this prime address offers seamless access to transit and Highway 400, surrounded by an abundance of local amenities (id:61852)
Coldwell Banker Sun Realty
