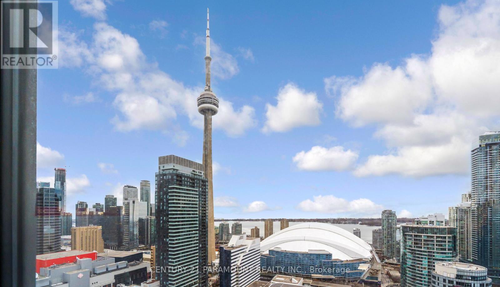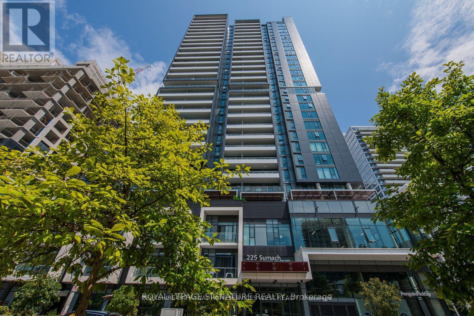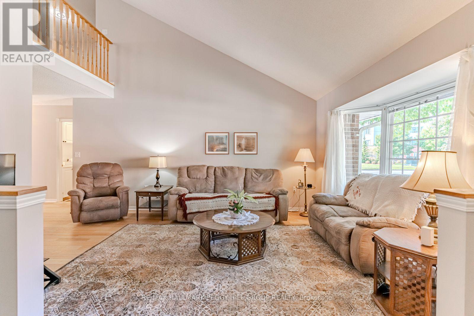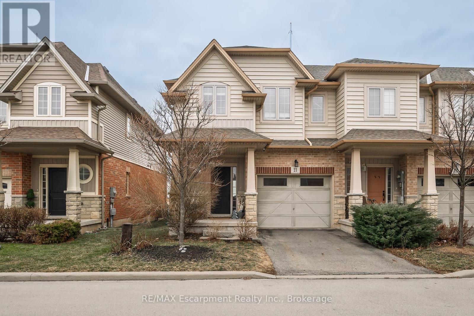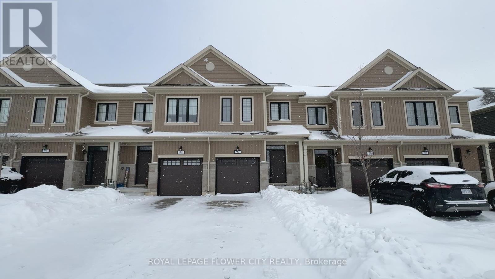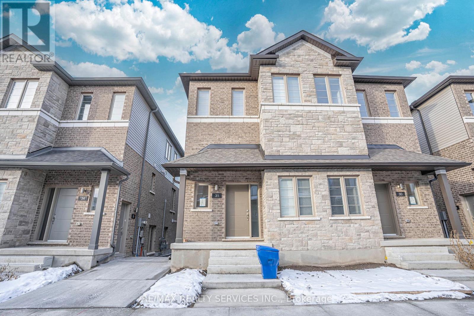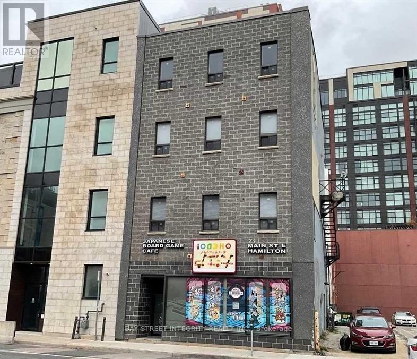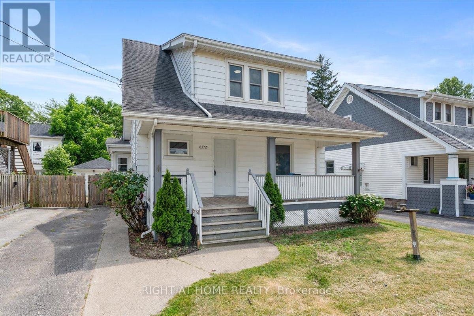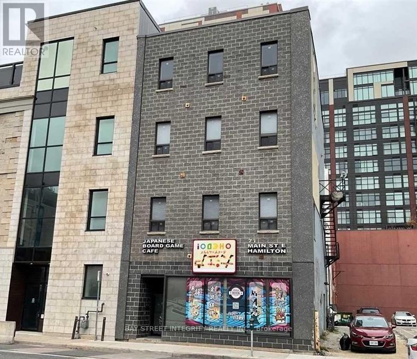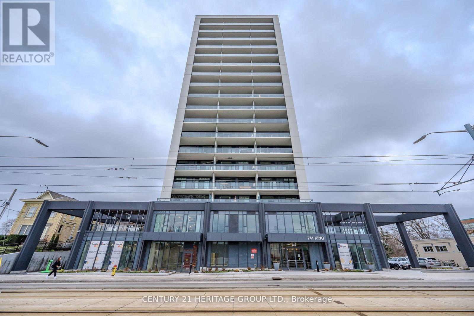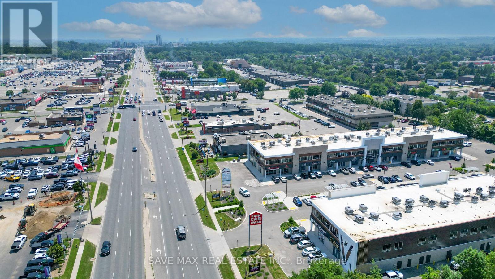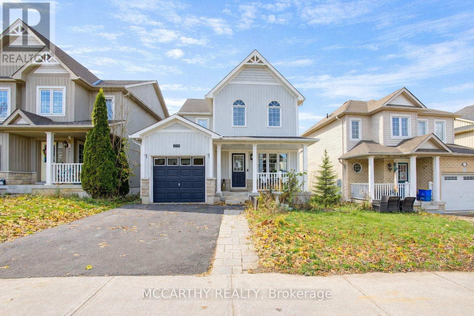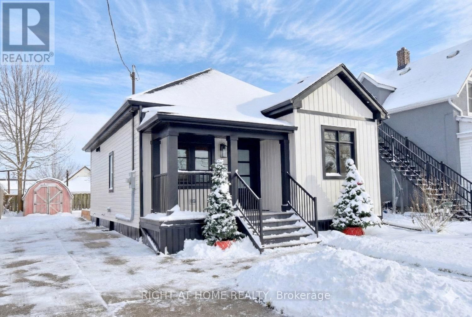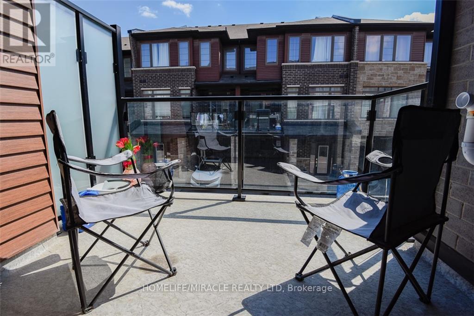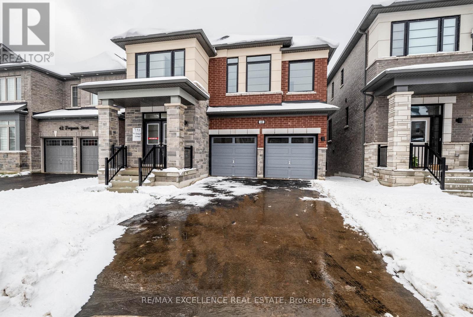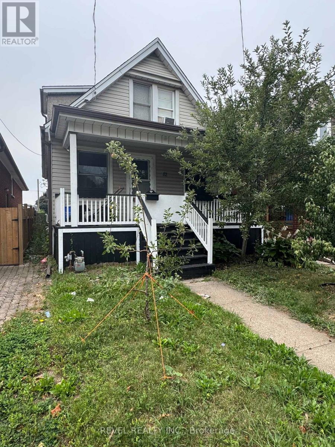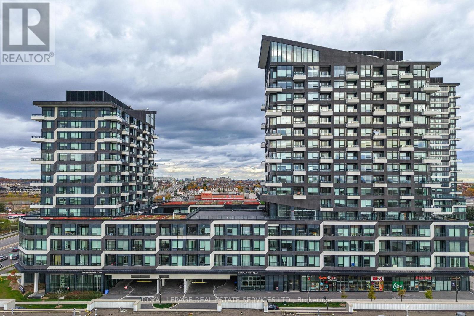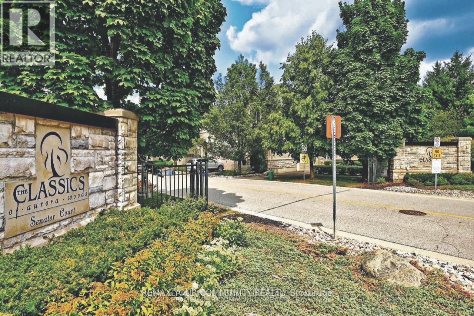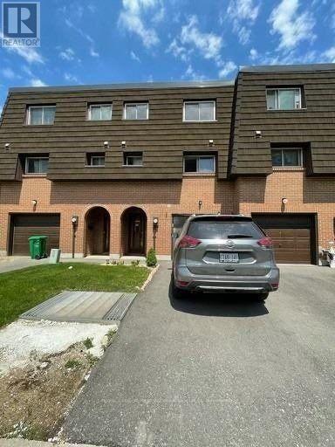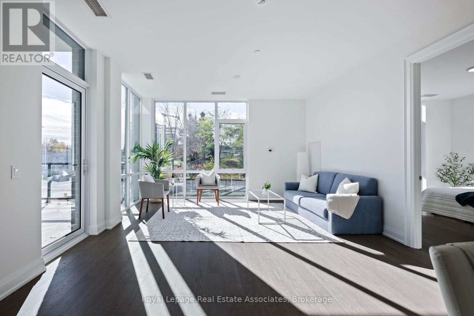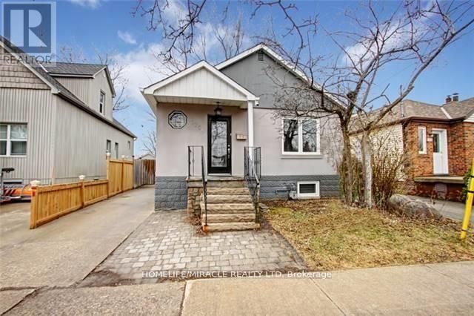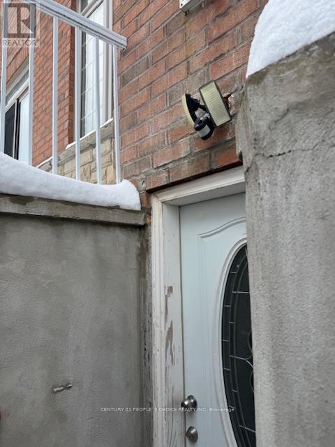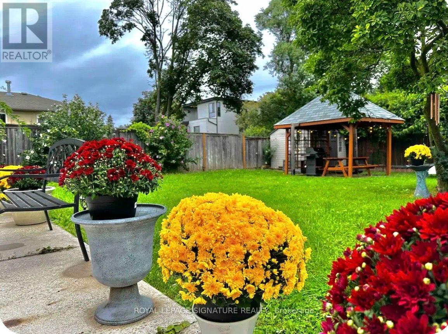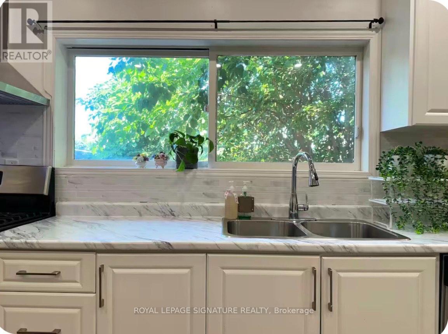3902 - 55 Mercer Street
Toronto, Ontario
Welcome to 55 Mercer Luxury Residence, this upgraded corner unit is situated in a perfect location. Boasting with 3 bedrooms, 2 bathrooms with 9' ceiling and large windows in every room with upgraded closet doors. Modern open concept kitchen with custom quartz island. Amenities include luxury lobby furnished by Fendi, 24-hour concierge, private dining room, outdoor lounge w/BBQ and fire pit, basketball court, 2 level gym and dog walking area. 100 walk and transit score. Toronto's underground PATH system is 150 meters away. 1 locker and parking included. More pictures coming soon. (id:61852)
Century 21 Paramount Realty Inc.
2712 - 225 Sumach Street
Toronto, Ontario
Welcome to 225 Sumach St - Daniel's DuEast condos in vibrant Regent Park. This bright and modern 1+Den suite features an open-concept layout, sleek kitchen with quartz countertops and integrated appliances, and a spacious den perfect for a home office. Enjoy a large east-facing balcony with beautiful morning light and open views, perfect for morning coffee and relaxing in the evening. Enjoy floor-to-ceiling windows, in-suite laundry, and contemporary finishes throughout. Luxury building amenities include 24-hour concierge, state-of-the-art fitness centre, movie and party room, Kid's Zone, outdoor terrace with BBQs, co-working spaces and bike parking. Steps to TTC, Regent Park Aquatic Centre, restaurants, cafés, and minutes to the Distillery District and Downtown Core. Close access to the DVP makes commuting longer distances easy! (id:61852)
Royal LePage Signature Realty
402 - 40 Museum Drive
Orillia, Ontario
ENJOY A RELAXED ADULT LIFESTYLE IN ORILLIA'S LEACOCK POINT COMMUNITY! Looking for a low-maintenance, well-cared-for condo close to the water, parks, and walking trails? This beautifully maintained 2-bedroom, 2-bathroom townhome in the scenic Villages of Leacock Point adult lifestyle community offers peaceful living with easy access to everything you need. Enjoy a short stroll to the Leacock Museum National Historic Site, the tranquil shores of Lake Couchiching, Tudhope Park, and nearby walking and biking trails, with local dining options and essential amenities also within easy reach. The property is just minutes from the City of Orillia, where you'll find all the conveniences for a comfortable lifestyle. Offering over 1,900 sq ft of thoughtfully designed living space, this bright and inviting home begins with a covered front porch and continues inside with a vaulted ceiling and elegant bay window in the living room. The dining area features a sliding door walkout to a private deck, while the timeless kitchen includes classic white cabinetry with crown moulding, a subway tile backsplash, complementary countertops, a butler's pantry, and a convenient pass-through window. A main floor bedroom sits beside a full bathroom, offering flexibility for guests. Upstairs, a versatile loft provides flexible space for a home office, sitting area, or hobby room, while the primary suite offers double-door entry, large windows, a walk-in closet, and a 4-piece ensuite. Added conveniences include main-floor laundry, an inside entry from the attached garage, and an unfinished basement ready for your ideas. Pride of ownership shines throughout, and residents enjoy access to a private clubhouse with Rogers Ignite phone, cable, and internet included in the condo fees. Embrace a relaxed, maintenance-free lifestyle with lawn care and snow removal provided - this is easy, comfortable living in one of Orillia's most desirable adult communities near the beauty of Lake Couchiching. (id:61852)
RE/MAX Hallmark Peggy Hill Group Realty
21 - 8 Lakelawn Road
Grimsby, Ontario
Welcome home to this stunning lakeside retreat where comfort, space, and lifestyle come together. This beautifully maintained FREEHOLD end-unit townhome offers 3 bedrooms, 2.5 bathrooms, and a rare FINISHED BASEMENT, providing over 2,400 sq. ft. of thoughtfully designed living space. Step inside to rich hardwood floors and an inviting main level with 9-foot ceilings, where the living room, dining area, and gourmet kitchen flow effortlessly-perfect for both everyday living and entertaining. The kitchen features granite countertops, a gas range, and an extended pantry, ideal for the home chef. Upstairs, double doors lead you into a serene oversized primary suite complete with a walk-in closet, spa-like ensuite, and your own private balcony with peaceful lake views. Two additional bedrooms, an updated bathroom, and convenient second-floor laundry complete the upper level. The finished basement, a rare offering in this community, includes a built-in wet bar with bar fridge and creates an exceptional space for both kids and adults alike. Outside, enjoy a fully fenced backyard with incredible views of Lake Ontario, complete with a gas line for your BBQ, creating the idyllic summer evening. This home is perfectly situated in the highly sought-after Grimsby Beach community, where you are just steps from the beach and waterfront parks, and minutes to the QEW, shops, and restaurants. Rarely available and perfectly positioned, this end-unit townhome captures the very best of lakeside living. Don't let it slip away! (id:61852)
RE/MAX Escarpment Realty Inc.
92 Middleton Street
Zorra, Ontario
Stunning 2022-built Freehold Townhome in the heart of Thamesford! This modern 2-storey residence offers the perfect blend of luxury and small-town charm. The open-concept main floor features a sun-filled living area and a gourmet kitchen with sleek cabinetry, perfect for entertaining. Upstairs, you'll find 3 spacious bedrooms, including a primary retreat complete with a walk-in closet and private 4-piece ensuite. Unlike standard townhomes, this property sits on a premium 134-foot deep lot that backs onto open farm fields, ensuring no rear neighbors and ultimate privacy. Bonus features include a private driveway and attached garage providing parking for 3 vehicles. A prime location close to all amenities; you are just moments from soccer fields, the skate park, splash pad, arena, and steps to Lions Park. A rare find, move-in ready dream home! (id:61852)
Royal LePage Flower City Realty
32 - 205 West Oak Trail
Kitchener, Ontario
West Oak Urban Towns Built By Reid's Heritage Home Featuring The Beautiful Unit. Brand New 1 Bedroom, 1 Bathroom Unit With A Modern And Open Concept Design With Tons Of Upgrades Which Include A Large Living Room. Close To The Highway And 401, Shopping, Restaurants And Coffee Shops, Huron Natural Area And The Williamsburg Town Centre **EXTRAS** stainless steel stove, fridge, BI dishwasher, washer and dryer (id:61852)
RE/MAX Realty Services Inc.
3a - 71 Main Street E
Hamilton, Ontario
This one-bedroom unit is located on the 2nd floor and features brand-new renovations. An excellent unit in the heart of Downtown Hamilton, ideally situated along one of the city's busiest streets with convenient access to McMaster University Downtown Campus, Hamilton GO Centre, colleges, government offices, major banking centres, shopping, and hospitals. Utilities and internet are included. For tenants who move in before February, the landlord will provide an additional mini fridge in the unit. Furnished options are available upon request for an extra $100 per month. Ideal for students or working professionals. (id:61852)
Bay Street Integrity Realty Inc.
6372 Maitland Avenue
Niagara Falls, Ontario
Welcome to 6372 Maitland Street! This well-maintained home is located on a quiet street in the heart of Niagara Falls just minutes to Lundys Lane, the highway, and all the conveniences you need.Inside, youll find a large, high-ceiling living room, spacious dining room, and a bright kitchen perfect for everyday living and entertaining.The home offers plenty of space for your family with - 3 extra-large bedrooms upstairs, each featuring generous walk-in closets, plus a full 4-piece bathroom1 bedroom on the main floor with its own 3-piece bathroom. Theres also a full, unfinished basement with a separate entrance, providing plenty of potential to create additional living space, a rental suite, or a recreation area.The large backyard is ideal for summer barbecues, kids, pets, or simply relaxing outdoors. Plus, a brand-new furnace (2025) ensures comfort and efficiency year-round.With its classic charm, spacious layout, and unbeatable location, this home is ready for its next family. (id:61852)
Right At Home Realty
2a - 71 Main Street E
Hamilton, Ontario
This one-bedroom unit is located on the 2nd floor and features brand-new renovations. An excellent unit in the heart of Downtown Hamilton, ideally situated along one of the city's busiest streets with convenient access to McMaster University Downtown Campus, Hamilton GO Centre, colleges, government offices, major banking centres, shopping, and hospitals. Utilities and internet are included. For tenants who move in before February, the landlord will provide an additional mini fridge in the unit. Furnished options are available upon request for an extra $100 per month. Ideal for students or working professionals. (id:61852)
Bay Street Integrity Realty Inc.
703 - 741 King Street W
Kitchener, Ontario
Lowest priced unit in the building per sqft. Comes with one underground parking and one additional storage. Welcome to this stylish one bed one bath condo with a massive 200 sqft balcony with two doors overlooking the king street and offers privacy with no neighbors looking into the living area. Huge doors and windows bring in a lot of light into this state of the art European styled condo. The open-concept kitchen and living room offers modern built-in appliances, washer dryer, quartz countertops and ample space, perfect for both entertaining and everyday living. Smart in-home technology is built into every suite. The bathroom comes with a glass shower, in-floor heating and all the amenities can be controlled by phone or wall mounted unit with touch screen. This unit has exclusive access to a sauna, lounge, rooftop deck, BBQ and party room. Abundant visitor parking, bike storage, and an outdoor terrace featuring two saunas, spacious communal table, a lounge area, roof top deck. Situated in the heart of Kitchener and close to all amenities and entertainment. University of Waterloo and Wilfred Laurier University are easily accessible via transit. Located along the ION LRT rapid transit line, connecting Waterloo, Kitchener, and Cambridge. Easy access to major highways. Immediate possession. This unit won't last long. (id:61852)
Century 21 Heritage Group Ltd.
H212 - 460 Hespeler Road
Cambridge, Ontario
Newly Built , Fully furnished, move-in-ready office in Cambridge Gateway Centre . Ideal for Real Estate, Law, Accounting, Mortgage, Immigration, IT, Insurance & more. Rare opportunity in a top business hub. * High-traffic location with outstanding visibility * Prime access-minutes to Hwy 401 & Cambridge Centre Mall * Versatile layout suitable for a wide range of professional services *Located in a vibrant, established business district * Private in-unit washroom for added convenience * In-unit kitchenette for meals and refreshments *Secure premises with a modern security system * Welcoming reception area for clients and visitors *Spacious conference room ideal for meetings & presentations *Private executive office for focused work and confidential discussions .. Book Your Showing Today .... (id:61852)
Save Max Real Estate Inc.
218 Marilyn Street
Shelburne, Ontario
Step into this beautiful updated 3 bedroom home and feel the care that's gone into every detail. As you arrive, you're greeted by a freshly repaved driveway (2023) and charming curb appeal, including expanded front gardens (2024) that sets the tone for what's inside. Through the new front hallway (2023), the home opens to a bright, inviting living room with brand new flooring (2024), a perfect place to unwind or entertain. The main level also features a stylist powder room with a new vanity and toilet(2024)Continue into the modern kitchen, where stainless steel appliances(2023) including fridge, dishwasher, and build in microwave, shine alongside a reverse osmosis water system (2023). From here step out to your fully fenced backyard, complete with spacious deck and canopy that's ideal for summer barbecues and relaxing evenings. you'll love the new shed (2024) and the thoughtfully designed wooded garbage enclosure that keeps everything tidy and protected from the elements. Upstairs, you'll find three generous bedroom with new carpeting (2024)and a beautiful 4-piece bathroom featuring new shower tiles (2024)Head down to the basement, where a large rec room offers plenty of space for entertaining or relaxing. The bright laundry area includes a new window (2024) and a new laundry tub (2024, with extra storage space to keep everything organized. This space is large and offers versatility, perfect for a home office, hobby area or guess nook. Located in one of Shelburne's most desirable areas, this home is close to schools, shopping, local transportation, and golf course. Enjoy the charm of small-town living with nearby hiking trails, Pine Rive, Eugenia Fails, and skiing at Mansfield Ski Club- everything you love in just a short, peaceful drive away. (id:61852)
Mccarthy Realty
5 Cozy Street
Welland, Ontario
Stunning fully renovated home in an up and coming neighbourhood for those wanting to get into the market.Offering modern finishes and a bright, open-concept layout with 9 ft ceilings. Wide-plank flooring, recessed lighting, and a striking custom slat-wall fireplace create a stylish and welcoming main living space.The designer kitchen features flat-panel cabinetry, quartz countertops, a large island with seating, and contemporary pendant lighting-ideal for everyday living and entertaining. Large Bathroom showcases a double-sink vanity, elegant wall panels, matte black fixtures, and thoughtful modern design.A functional mudroom and laundry room add everyday convenience, with a walkout to a newly built sitting deck overlooking a private oversized backyard, perfect for relaxing or entertaining. The basement is more than half completed and provides excellent future potential to create a studio space, additional living area, or home office.With quality upgrades throughout and neutral, move-in-ready finishes, this home delivers immediate comfort along with long-term flexibility and value. Ideal for end-users seeking a turnkey property with room to grow. (id:61852)
Right At Home Realty
130 - 30 Times Square Boulevard
Hamilton, Ontario
Welcome to this modern Losani-built urban townhouse located in the sought-after Madison Central Park community. This beautifully maintained 3-bedroom, 3-washroom home is only 6 years old and offers exceptional convenience with walking-distance access to plazas, grocery stores, parks, a community center, and scenic conservation-area trails. Featuring 9 ft ceilings, an open-concept floor plan, and a bright balcony, the home is filled with natural light throughout. The interior includes wood/vinyl flooring, pot lights, and quartz/granite countertops in both the kitchen and bathrooms. The stylish kitchen boasts tall shaker-style cabinets, pot & pan drawers, stainless steel appliances, and a convenient breakfast bar-ideal for both everyday living and entertaining. (id:61852)
RE/MAX Gold Realty Inc.
40 Ferguson Street
Erin, Ontario
Welcome to your next home, an exceptional brand-new build combining modern luxury with small-town charm in the heart of Erin. This stunning 4 bedroom, 4 bathroom home offers thoughtful design, premium finishes, and plenty of space for families of all sizes. Step inside to a bright, open-concept main floor featuring 9ft soaring ceilings, oversized windows, and high-quality porcelain tile and hardwood throughout the living area. Easy access through garage into mud room ensures the house stays clean. The gourmet kitchen is complete with oak cabinetry, quartz countertops, a large island, and seamless flow into the spacious living and dining areas-perfect for entertaining or family gatherings. Each of the four bedrooms is generously sized, with abundant natural light entering at all times. All Bedrooms are connected to their own bathrooms for convenience and privacy . Premium elevation offers covered porch and full brick and stucco exterior, with No vinyl sidings in sight. Look out basement features large windows and higher ceilings providing an excellent opportunity for a future basement apartment or in law suite. A double car garage provides ample parking and storage, while the property sits in a peaceful, family-friendly neighborhood just minutes from Erin's charming shops, schools, trails, and parks. (id:61852)
RE/MAX Excellence Real Estate
82 Cambridge Avenue
Hamilton, Ontario
Amazing opportunity in Crown Point community, priced well for a mortgage payment that's less than rent. This 3 bedroom home is move in ready freshly painted in white providing a blank canvas for your personalization. This home offers a spacious kitchen and open concept main floor and a full unfinished basement to make yours. The back yard is fully fenced and has a large grass area and covered patio for entertaining as well is one of the largest in the with the ability to park up to 4 cars. The front has a covered porch to allow for a seating area. The property is located within walking distance to schools, Centre mall shops and amenities. (id:61852)
Revel Realty Inc.
414 - 2489 Taunton Road
Oakville, Ontario
Uptown Core Luxury: Turnkey Condo Living! Move beyond high maintenance. Step into a modern, low-maintenance condo defining effortless luxury in Oakville's thriving Uptown Core. Built just 2 years ago, this is the perfect opportunity for first-time buyers, downsizers, or savvy investors. *Premium Features* - This 2-bed, 2-full bath unit offers privacy and style. Enjoy a bright, open-concept layout with wood floors and luxurious finishes. The kitchen features sleek granite countertops, a stylish backsplash, and premium stainless steel appliances. The functional floor plan includes separated bedrooms; the primary suite is a true retreat with its own beautiful ensuite. Includes in-suite laundry and a 2nd bedroom ideal for a WFH office! *Resort Amenities & Convenience* - Sip coffee on your private balcony with unobstructed pond/skyline views! The building offers a resort-like lifestyle:Wellness: State-of-the-art gym, outdoor pool, rooftop terrace, and Yoga/Pilates room. *Entertaining* - Wine Tasting Room with Chef's Table, large party room, and theatre room.Security: 24-hour concierge service.You own an underground parking spot and private storage locker. *Prime Location* - A commuter's dream: Moments from the GO Bus Terminal and quick access to Hwys 407/403. Walk to essentials like Walmart, Superstore, Longos, Winners, and dining. Balance urban access with nature, minutes from Postridge Park and trails.This is a premium, turnkey lifestyle offering exceptional value in North Oakville. Don't miss out! Come take a look today! (id:61852)
Right At Home Realty
18 - 3 Senator Court
Aurora, Ontario
This elegant three-bedroom executive townhome, located in The Classics of Aurora Woods, sits on a picturesque, mature lot backing onto a serene ravine a true wooded sanctuary in the heart of Aurora. Nestled on a private cul-de-sac with ample guest parking, it offers both privacy and convenience. Inside, hardwood floors run through the main and upper levels, complemented by a newer carpet runner on the wooden staircase. Soaring 9-foot ceilings with a dramatic cathedral peak enhance the spacious, airy feel of the main floor.The kitchen, beautifully remodelled in 2017, is both stylish and functional, featuring a large corner pantry, deep pot drawers, hidden utensil storage, and generous counter space. The flexible main floor layout allows you to customize your living space whether you prefer a main-floor office or den, a breakfast area, or an expanded family room as currently arranged. The dining room comfortably seats eight and has space for a sideboard, perfect for hosting. The inviting family room centers around a gas fireplace, flanked by windows and sliding doors that frame stunning views of the backyard deck, landscaped gardens, and ravine.Upstairs, the spacious primary suite easily fits a king-sized bed, side tables, and multiple dressers. Two bright windows overlook the manicured yard and ravine, while a walk-in closet, an additional closet, and a five-piece ensuite add to its comfort and practicality. The second and third bedrooms offer ample closet space and hardwood floors, served by a nearby main bathroom. The finished basement is an expansive, versatile space currently accommodating a large sectional, pool table, electric fireplace, and more. Whether you envision a home gym, a media lounge, or an entertainment hub, this level offers endless possibilities. New Owned Furnace and Owned Hot Water Tank Dec '25. Municipal address is 3 Senator Court. (id:61852)
RE/MAX Your Community Realty
160 Darras Court
Brampton, Ontario
Great Location Great Price for This Beautifully Renovated Townhouse Show Like a Model Home from Top To Bottom. Spacious Rooms, With Large Living Space Featuring: Cathedral Ceilings - No Carpets In The Home - 4 Bedrooms, Laminate Flooring Throughout - 3 Full Washrooms! You will Love the Modern Large Eat in Kitchen W/ Quartz Countertops, Large Over the Sink Window, Centre Island, And Stainless Steel Appliances; Overlooking the Lower Level Family Room and has a convenient Pantry with Stackable Laundry; Family Room has Large Picture Window and door to Private Backyard Patio. Spacious Bedrooms with Closets. Renovated Washrooms on all Levels. Finished Basement In-Suite 3 Pc Bath, Great Office Or Guest Suite. Ready To Move In. Access To The Garage From Inside The House. Garage Perfect for Storage & Car W/ Garage Opener & Remote, Plus 1 Driveway Parking Spot (Total 2 Parking)- Great Family Friendly Neighborhood, Walk to Schools, just Min's to Bramalea Go Station, Steps to Public Transit, All Nearby Amenities: Bramalea City Centre, Tim Hortons, Restaurants and 407; 410 Hiway. Suitable for a Family or Professionals. (id:61852)
Royal LePage Real Estate Associates
209 - 42 Mill Street
Halton Hills, Ontario
Discover luxury and effortless living at Georgetown's newest condominium residence. This brand-new, never-lived-in corner suite offers over 1,370 sq. ft. of elegant interior space with an additional 190 sq. ft private balcony. The combination of open indoor living and extended outdoor space truly elevates the experience of condo living. With 9-foot ceilings and floor-to-ceiling windows, every room is filled with natural light and sophistication. Designed for those who value comfort, convenience, and connection, this 2-bedroom, 3-bathroom home places you just steps from Downtown Georgetown, the GO Station, and a vibrant mix of local restaurants, cafés, and boutique shops. Spend weekends exploring nearby golf courses, scenic trails, and local markets. Everything you need for an inspired lifestyle is right at your doorstep. Enjoy exclusive residents-only amenities, including a dog spa and outdoor dog area, fitness centre, library, party room, and community BBQ terrace. Every corner of this home has been designed to inspire comfort, connection, and ease. With its bright open layout, elegant finishes, and unbeatable downtown location, this condo is not just a place to live, it is a place to love. (id:61852)
Royal LePage Real Estate Associates
Bsmt - 1058 Alexandra Avenue
Mississauga, Ontario
Fully renovated 1 bedroom Basement(lower) in the sought after community of lakeview. Just steps to the lake, parks, schools, and all amenities. Private laundry room and 1 parking space incl. Spacious fully fenced yard with shared patio area. (id:61852)
Homelife/miracle Realty Ltd
127 Lloyd Sanderson Drive
Brampton, Ontario
Bright, spacious, and sun-filled open concept 3 Bedrooms 2 Full washrooms, elegant, no carpet, very clean. LEGAL Basement with separate entrance available for lease. Huge master B/Room has a spacious sliding glass door closet, window, and 4 pc ensuite. The other two B/Rooms are spacious and has its own closets, storage, and windows for natural light. The second full washroom has sleek vanities, modern finishes and a standing glass door shower. Open concept kitchen with cabinets, a lot of storage, combined with dining and living room. The unit has its own separate laundry. Nested in a very sought after neighborhood. Steps from top-rated schools, scenic parks, shopping, restaurants, and public transit. Easy access to major highways and the GO station. No smoking and no pets allowed. Tenants to pay 30 % utilities. (id:61852)
Century 21 People's Choice Realty Inc.
441 Seaton Drive
Oakville, Ontario
Fully Furnished Main Level. Short-Term & Long-Term Rental Beautifully fully furnished main-level unit located in a luxury neighborhood in prime Southwest Oakville. This property offers exceptional convenience and lifestyle, within walking distance to Bronte GO Station, Walmart, Metro, and other essential amenities. Close to: Highly ranked schools, Oakville South Centre, Community centre & library, Parks and Lake Ontario. Ideal for professionals, families, or newcomers seeking comfort, location, and quality living (id:61852)
Royal LePage Signature Realty
1119 Rebecca Street
Oakville, Ontario
Fully Furnished house Short-Term & Long-Term! Beautifully fully furnished house located in a luxury neighborhood in prime Southwest Oakville. This property offers exceptional convenience and lifestyle, within walking distance to Bronte GO Station, Walmart, Metro, and other essential amenities. Close to: Highly ranked schools, Oakville South Centre, Community centre & library, Parks and Lake Ontario. Ideal for professionals, families, or newcomers seeking comfort, location, and quality living. (id:61852)
Royal LePage Signature Realty
