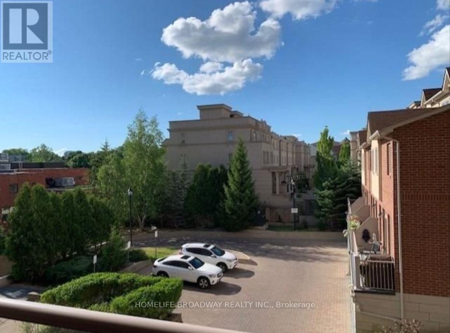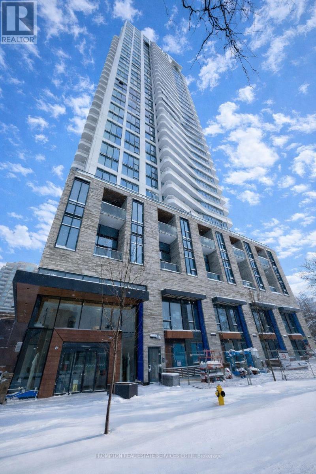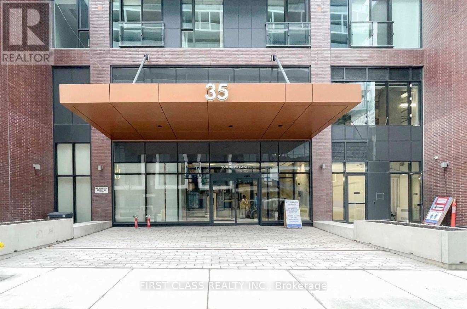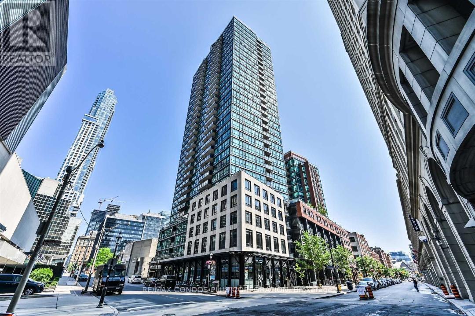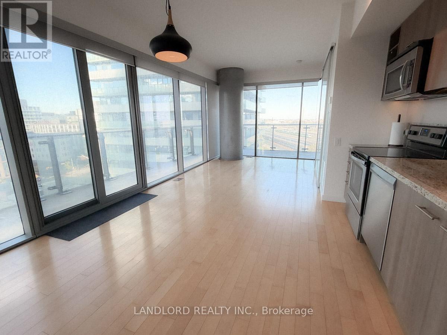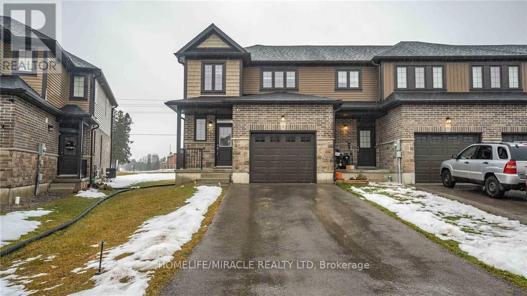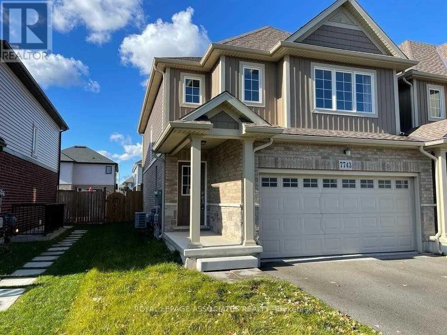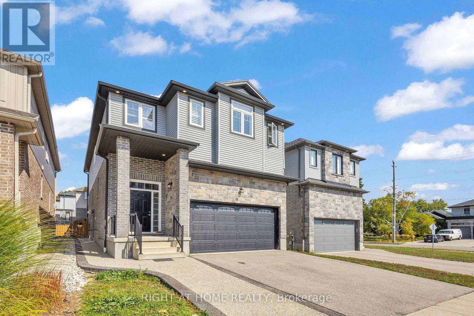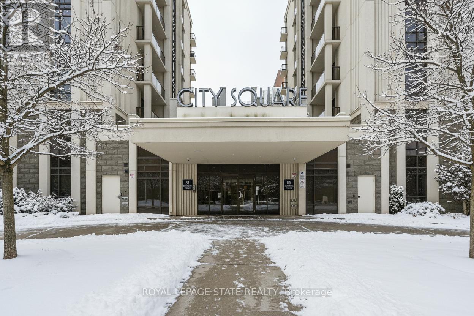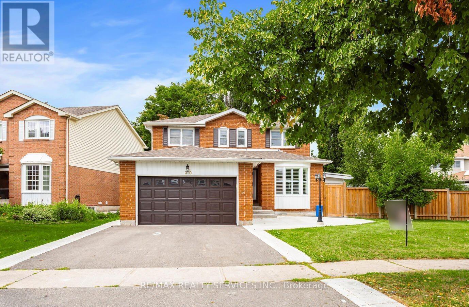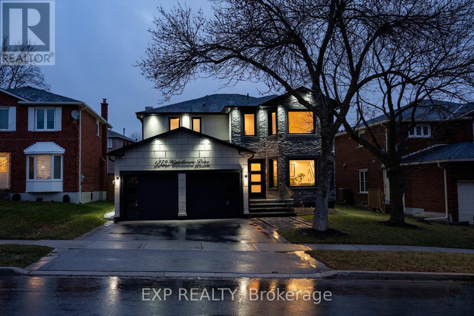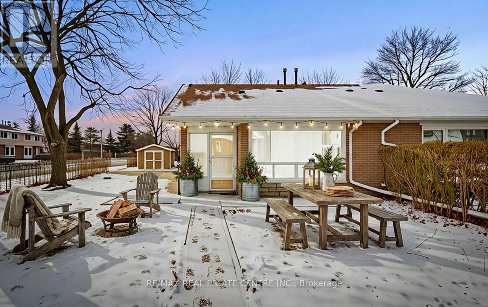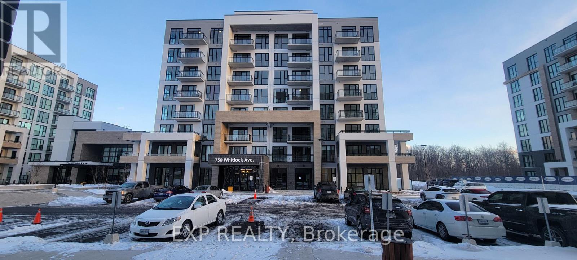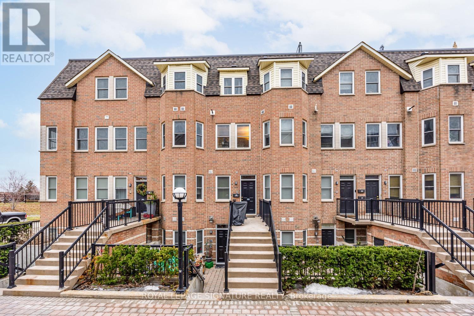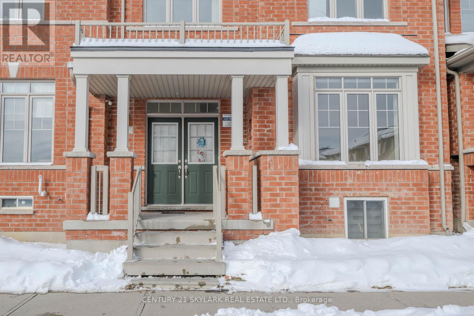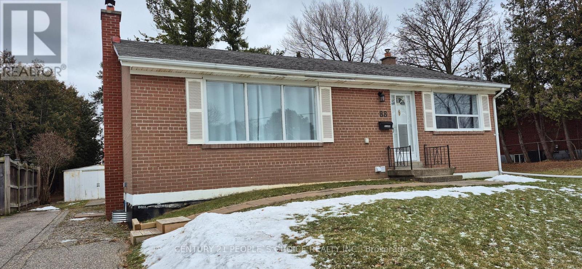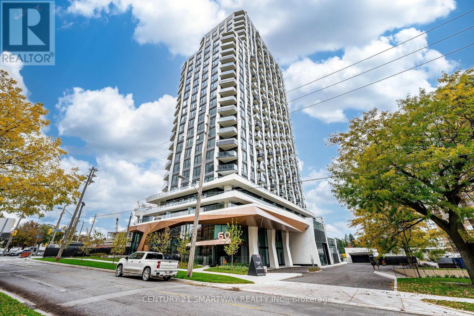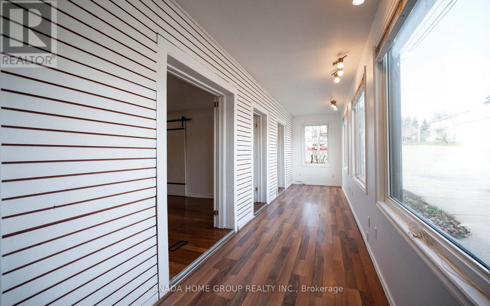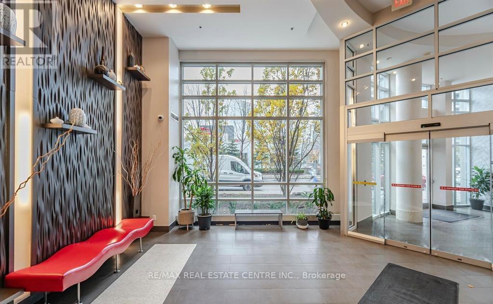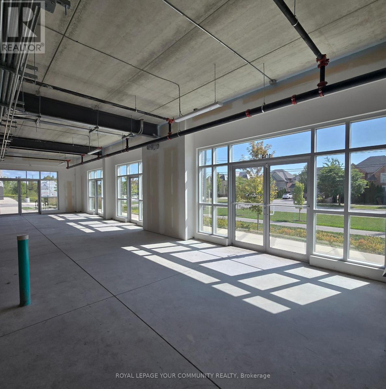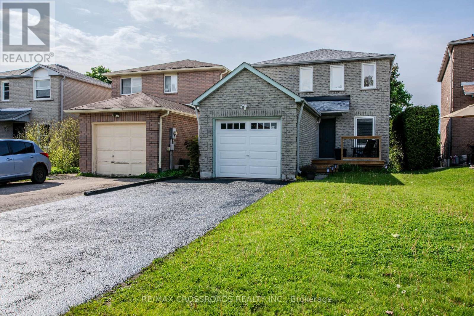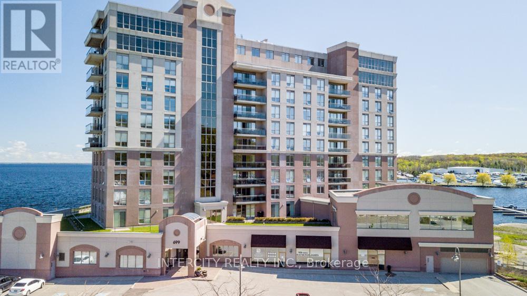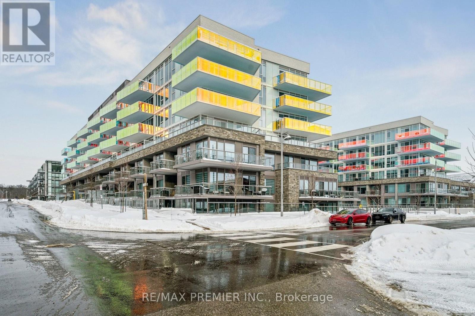315 - 2 Clairtrell Road
Toronto, Ontario
Welcome Home to The Prestigious Bayview Mansions! ***Top-Ranked Schools Hollywood PS & Bayview Middle School*** Located In A Peaceful & Convenient Neighbourhood, Surrounded By Million Dollar Townhouses. This Larger 1 Bedroom Unit Can Fit a King Sized Bed! A Highly Desirable Separate Room Galley Kitchen, Which Is Harder To Find These Days! The Balcony View, Which Is Here to Stay, Faces The Premium Townhouses. You Can Actually Walk Into The Laundry Room! Engineered Hardwood Flooring In Most Areas. This Unit Includes 1 Parking Space and 1 Storage Locker. Easily Walk to the TTC Subway at Bayview/Sheppard, The High-end Bayview Village Mall, Loblaws Grocery and Only a couple of minutes drive to the Highway 401! Great for Doctors and other Medical Professionals that Work at North York General Hospital. Come Home After Work and Enjoy The Nice Hot Sauna Available In The Building Amenities. Stay Fit With The Exercise Room, Or Just Enjoy The Sunset & View On the Building's Rooftop Patio. Feel Safe with a 24 hour Concierge/Security. Definitely Worth To Take A Look At This One! (id:61852)
Homelife Broadway Realty Inc.
904 - 36 Olive Avenue
Toronto, Ontario
Olive Residences gives you a front-row seat to the vibrant North York skyline. Nature and progress combine before your eyes, evident in the tree-lined residential neighborhoods, the colorful pedestrians along Yonge Street, and the reflective façades of the surrounding buildings. North York's newest landmark, in the multi-cultural heart of Yonge and Finch, yet tucked away in a pocket of tranquility. Olive Residences strikes that elusive balance between luxury and effortless living, with 11,000 SF of thoughtfully-programmed indoor and outdoor amenity spaces. With proximity to a profusion of retail and restaurants, and Finch transit-hub that takes you wherever you need to go in the GTA. (id:61852)
Prompton Real Estate Services Corp.
918 - 35 Tubman Avenue
Toronto, Ontario
Good Condition Stunning 1 + Den Condo At The Fantastic Artsy Boutique. Live In The Heart Of The New Regent Park. Seconds From The Mlse Athletic Grounds, Pam Mcconnell Aquatic Centre, Steps To Ttc, Seconds To The Don Valley Parkway. Tons Of Grocery, Retail And Dining Options. - Ideal for a working professional or couple seeking modern downtown living in a quiet pocket of the city. Residents enjoy access to luxurious amenities, including a concierge, fitness centre, rooftop terrace with BBQ, party room, meeting room, kids' zone, and children's play area. (id:61852)
First Class Realty Inc.
2904 - 1 Scott Street
Toronto, Ontario
Welcome to London on the Esplanade a highly coveted and centrally located building in downtown Toronto. 955 square foot corner unit with high ceilings, balcony, wood flooring, quality finishes and SW spectacular high floor views from the 29th floor. 24 hour concierge, fully equipped gym, party room and outdoor pool to enjoy beautiful sunny days in the summertime. Steps to Union station, Financial and St Lawrence Market districts with whimsical Berczy Park and historic market. Close to waterfront and bike trails plus amazing shopping and restaurants on King & Queen streets, Eaton Centre. High end fitness clubs and many cozy coffee shops and grocery stores like Metro, No Frills on the Esplanade and Loblaws Lower Jarvis. Don't miss the opportunity to make this a great place to live and enjoy life everyday. One parking space and locker included. (id:61852)
RE/MAX Condos Plus Corporation
903 - 70 Distillery Lane
Toronto, Ontario
Vacant, move in ready, professionally-managed unfurnished east-facing corner suite set within Toronto's Distillery District! Parking included. Larger-sized (floor plan attached to listing) space-efficient two bedroom two bathroom layout blessed in all rooms with wall to wall floor to ceiling windows looking east and north over the suite's own wrap around balcony. Both bedrooms generously sized, each with direct bathroom access. Primary bedroom in particular enjoys room-wide sliding glass door access to both its ensuite and walk in closet. Features and finishes include: hardwood flooring, stone kitchen countertop and backsplash with under cabinet lighting, stainless steel appliances, roller shades on all windows, all existing light fixtures, large foyer/entrance closet, entrance set back from main living area for more privacy. || Amenities: Refer to listing images for all building amenities. || Utilities: Tenant pays electricity on own meter. (id:61852)
Landlord Realty Inc.
1217 Alexandra Avenue
Mississauga, Ontario
Rare opportunity in sought after Lakeview! Easily converted into two income-generating suites (mortgage helper). Nestled in a desirable community, this spacious 4-bedroom backsplit sits on an exceptional 36.5 x 297.5 ft lot, offering endless potential for families, investors, or builders alike. Features include a 26-ft family room with cozy wood-burning fireplace, updated 3-pc bath, finished basement with cold cellar, and extensive crawlspace storage. Upgrades include windows & exterior doors, garage door, and roof. Elegant plaster crown mouldings and classic wood bannisters add timeless charm. Enjoy a private greenhouse, oversized garage with loft storage, and interlocking stone driveway with ample parking. The fully fenced yard provides incredible outdoor space ideal for gardening, a pool, home additions, or future redevelopment. Prime Location: Steps to tons of retail and office space featuring top-tier dining, shopping, and services. Surrounded by 18 acres of parkland including a waterfront park with European-style promenades. Minutes to Marina, park, lakefront trails, golf, highways, public transit, and top schools. Whether you're searching for a family-friendly home, a lucrative investment, or the perfect lot for your dream build, this Lakeview gem delivers unmatched potential. Floor plans attached. (id:61852)
Century 21 Associates Inc.
190 Links Crescent
Woodstock, Ontario
Welcome To This Beautiful Freehold Riviera End Unit Townhouse 3 Bedrooms, 2.5 Bathrooms In A Fast Growing Woodstock Community. Excellent layout, full of natural sunlight Close To 1800 Sq Ft. Main floor features spacious Living And Family Rooms. Huge Eat-In Kitchen S/S Appliances & Backsplash, Breakfast Area. Hardwood Flooring On The Main Level. 9 Ft Ceiling On Main Floor Access To Garage From Home. Upper Level Laundry. Second Floor With 3 Bedroom And 2 Baths, Spacious Kitchen. House Minutes Away From Hwy 401/403, Toyota Plant And All Amenities. Separate Driveway.-Beautiful Landscaped Backyard enjoy outdoor quality time with your family & friends. Professionally Finished Basement for your own use. Bright & Spacious Home. Features Open Concept, Very Functional Layout, No Sidewalk!! Parking For more than 3 Cars On The Driveway. Lots Of Upgrades. Close To shopping mall. Easy access to public Transit and Highways. Excellent School district. Family friendly neighborhood in this vibrant & most sought after Woodstock community. (id:61852)
Homelife/miracle Realty Ltd
7743 Shaw Street
Niagara Falls, Ontario
Stunning Dream Home! 4-bedroom freehold end-unit townhouse for lease featuring a double-car garage and an open-concept kitchen with a breakfast bar. The tastefully decorated primary bedroom offers a walk-in closet and a 4-piece ensuite, a large driveway and much more. Conveniently located just minutes' to Niagara Falls attractions and the QEW (id:61852)
Royal LePage Associates Realty
321 Carriage Way
Waterloo, Ontario
Welcome to your dream home near prestigious Kiwanis Park! Built in 2018 and located in one of Waterloo's most desirable neighborhoods, this impeccably maintained residence by the original owner offers 4 bedrooms, 3 bathrooms, a double-car garage, and a LEGAL ONE-BEDROOM BASEMENT APARTMENT WITH PRIVATE ENTRANCE. The main floor features an inviting open-concept layout with a gourmet kitchen boasting quartz countertops, stainless steel appliances, and a walk-in pantry. The kitchen flows seamlessly into a bright and spacious dining and living room with a gas fireplace perfect for family living and entertaining. Upstairs, discover four bright bedrooms and a convenient laundry room. The spacious primary suite includes a walk-in closet and a private unsuited with a walk-in shower, freestanding tub, and private toilet room. The three additional bedrooms are generously sized, each with ample closet space, and they share a stylish family bath. All windows on the main and second floors are finished with elegant California shutters, blending function with timeless design. The fully legal basement apartment is a highlight, offering its own entrance, full kitchen, large bedroom, full bathroom with walk-in shower, and a versatile den/home office. With over-ground windows, the space enjoys excellent natural light and full privacy ideal for in-laws, extended family, or rental income. Beyond the home, the location provides unmatched convenience close to Great schools, parks, shopping, and quick access to Highway 85. A rare opportunity for multi-generational living or smart investing in one of Waterloo's most desirable communities. (id:61852)
Right At Home Realty
709 - 81 Robinson Street
Hamilton, Ontario
Step into stylish city living with this 2-bed, 1-bath condo at City Square, right in Hamiltons vibrant Durand neighbourhood. With cafés, cool boutiques, and foodie spots on James South and Locke Street just a short walk away, youll have the best of the city at your doorstep.Inside, 9-ft ceilings and floor-to-ceiling windows flood the space with light. The open-concept layout is perfect for hosting friends or cozy nights in, and the sleek kitchen complete with stainless steel appliances and quartz counters delivers serious wow factor. In-suite laundry? Yep. Private balcony with peaceful Escarpment views? Also, yes.The building has all the extras you want: a gym, party room, media room, and even an outdoor terrace to hang out with friends. Plus, your own underground parking spot and storage locker make life easy.Whether youre a first-time buyer, young professional, or just looking to upgrade your lifestyle, this condo delivers the perfect mix of modern living and urban convenience. Quick access to GO Transit, city buses, and the 403 keeps your commute simple. Note: some photos are virtually staged. (id:61852)
Royal LePage State Realty
20 Driscoll Drive
Brampton, Ontario
This spacious 3-bedroom, 1.5-bathroom Legal basement has been fully renovated and thoughtfully laid out for comfortable living. Featuring a separate entrance with a covered entry, the unit offers privacy and convenience. The large modern kitchen provides ample cabinet and counter space, while the generously sized bedrooms offer excellent space and comfort. Located in highly desirable South Brampton, just steps from Shoppers World, Sheridan College, and the new future LRT currently under construction, this home is ideal for families, & professionals seeking easy access to transit, shopping, dining, and essential amenities. (id:61852)
RE/MAX Realty Services Inc.
1279 Winterbourne Drive
Oakville, Ontario
A Rare Clearview Showpiece, Fully Reimagined for Modern Living. Welcome to 1279 Winterbourne Drive, a completely transformed, turnkey residence in one of Clearview's most sought after pockets, surrounded by top-tier schools, mature streets, and a true sense of community. Offering approx. 4,800sqft of finished living space, this fully renovated home blends modern design, open concept flow, and thoughtful functionality, ideal for growing families, multigenerational living, or those who love to entertain. The main level impresses with bright, open living spaces, a designer kitchen with oversized island, seamless sightlines, and multiple zones for everyday living and hosting. Upstairs, generously sized bedrooms and spa-inspired bathrooms provide comfort and privacy for the entire family. The fully finished basement elevates the home to another level, featuring home theatre complete with seating, reaction space, an additional bedroom, gym, and full bathroom making it perfect for extended family, guests, or movie nights at home. Every detail has ben considered, modern finishes, clean architectural lines, and a layout that simply works. Located in a highly regarded school district, including Oakville Trafalgar High School, and minutes to parks, shopping, highways, and everyday conveniences, this is a home that offers both lifestyle and long-term value. Move in ready. Nothing to do. Simply unpack and enjoy. (id:61852)
Exp Realty
1 Tindale Road
Brampton, Ontario
Looking for a home on a quiet street & convenient location? Want to be close to schools, shopping, parks and awesome amenities at Century Gardens Rec Centre including ice rinks, pool & splash pad! Stop looking because here it is! Located in a fabulous neighbourhood, this cute as a button 3 bed/3 full bath semi offers a convenient main floor primary bedroom & 4 piece bath - awesome for families and/or empty nesters & Updated House Features . Corner Lot. Upgraded Kitchen And Washrooms, Professionally Painted. Pot Lights In Kitchen, Living, Hallways And Bedrooms Area. Exterior Portlights, Carpet free home, Roof Shingles (2020), Concrete Sideway At Front And Back. Close To All Amenities. (id:61852)
RE/MAX Real Estate Centre Inc.
302 - 750 Whitlock Avenue
Milton, Ontario
Mile & Creek Condos! Brand new 2 bedroom + den, 2 washroom corner unit. This gorgeous unit faces south and offers almost 900 sq ft of living space with features that include 9' ceilings, pot lights, upgraded appliances, 300' wrap around balcony/terrace- ideal for relaxing and entertaining. Mile & Creek complex offers a stand alone Rec facility with gym, party room, media room and roof top patio with BBQ's. (id:61852)
Exp Realty
121 - 760 Lawrence Avenue W
Toronto, Ontario
Welcome home to Liberty Walk - a charming townhouse community known for its friendly, neighbourhood feel! This rarely offered three-bedroom, three-bathroom townhome features a private entrance and a bright, spacious layout that truly checks all the boxes. Offering over 1,000 sq. ft. of living space across three thoughtfully designed levels, the home provides exceptional flexibility, ideal for a work-from-home lifestyle or comfortably accommodating a young family. Awesome updates throughout with newer vinyl plank flooring and renovated bathrooms, along with large windows, filling the space with natural light. The open-concept living and dining area with high ceilings flows seamlessly into the custom kitchen, equipped with quartz countertops, marble flooring, all appliances and a functional island for casual dining and additional storage. The secondary bedrooms are currently used as home offices but can easily adapt to suit your needs. Relax in the large primary bedroom, complete with ensuite bath, walk-thru closets and large bay window. You'll love the oversized and private, sunny rooftop terrace - perfect for the green thumb and entertainers. Includes a built in custom bench and storage units - BBQs are permitted. This move-in-ready suite also includes a designated parking spot and ample visitor parking. With a Walk Score of 82 and excellent Transit score of 85, this location offers exceptional convenience. Lawrence West Station, transit stops, schools, parks and shopping are all within walking distance, with a quick drive to Yorkdale Mall for luxury shops and restaurants. Easy access to Allen Rd and the 401. This suite offers the perfect blend of style, space, and urban convenience. Come see it for yourself! (id:61852)
Royal LePage Signature Realty
4 Primo Road
Brampton, Ontario
Welcome to 4 Primo Road, a 2-storey townhouse with a fully Legal basement apartment and separate laundry, in Northwest Brampton's family-friendly community, Minutes to Go Station, steps from schools, parks, and public transit, as well as a plaza. Meticulously maintained and freshly painted, the open-concept main floor features 9-foot ceilings, a 9-foot second-floor ceiling, pot lights, and a modern oak staircase. The chef's kitchen features an oversized island, stainless steel appliances (including a gas stove), a dishwasher, an elegant dining space, and a walk- out to the backyard, perfect for BBQs. A powder room completes the main level. A functional laundry room ensures convenience. Upstairs: M/Bedroom with a spa-like ensuite 4 pcs. Two additional spacious bedrooms, a second 3-piece bath, and ample storage add comfort and function. Upgraded mechanicals include A/C and intelligent temperature control for year-round comfort. This home is truly move-in ready. (id:61852)
Century 21 Skylark Real Estate Ltd.
88 Vista Boulevard
Mississauga, Ontario
**Entire House For Rent**Updated, Freshly Painted 3 Bedrooms 2 Full Bathrooms Detached Home In Highly Desirable Area of Streetsville. Partially finished basement. Location Is Unmatched. Step To Highly Ranked Vista Heights Elementary French Immersion School, Streetsville Go Station, Credit Valley Hospital, Shops And Restaurants, Erin Mills Town Centre. Muskoka Like Atmosphere. Full Privacy Lot. Plenty of Parking. ***Only AAA Tenant Needed.*** No Smoking, No Pets. Utilities are not included in the rent. Tenant pays for hydro, gas, water and Internet/Cable. Tenant to maintain the lot, cut the grass and remove snow from the driveway. Tenant insurance and utilities transfer will be required 3 days prior to Tenant move in date. 10 postdated cheques for the rest of the term. (id:61852)
Century 21 People's Choice Realty Inc.
510 - 60 Central Park Roadway
Toronto, Ontario
Welcome to The Westerly 2 by Tridel a brand new luxury residence at Bloor and Islington in Etobicoke! This bright and spacious suite features 1 bedrooms and 1 bathrooms, offering approximately 532 sq. ft. of interior living space. Designed with a functional open-concept layout, upgraded kitchen and bathroom finishes, and contemporary design details throughout. This suite also offers in-suite laundry, premium appliances, and high-end finishes that reflect Tridel's signature craftsmanship. Residents enjoy access to a full range of luxury amenities, including a 24-hour concierge, state-of-the-art fitness centre, party rooms, guest suites, and more. Ideally located, The Westerly 2 is just steps from Islington Subway Station, Bloor West shops, restaurants, and major commuter routes, offering the perfect blend of urban convenience and upscale living. (id:61852)
Smartway Realty
30 Main Street N
Milton, Ontario
Rare Offered Opportunity to Purchase Such An Amazing Paradise Home With A Massive Premium Mixed-Use Gem on Main St. Campbellville! Zoned C-4 Hamlet Commercial Allows Multiple Residential and Commercial Uses. Ample of Opportunities When It Comes to Zoning Allowance and Can Be Great Income Potential Property. This Huge Rectangular Lot Size 54.58 x 141.78 Ft Located on Main Street Has Excellent Exposure For Retail And Professional Businesses. Ample Parking Offered. Close to All Amenities Including Parks, Trails, Public Transit, Shopping, Restaurants and Schools. This Sweet Home Has An Easy Access to Highway 401 With Quick Rides to GTA and Direct Across From A Conservation Area, You Can Enjoys Highly Sought After Premiums Namely Forever Escarpment View and Everlasting Forest, Adjacent Ravine, Massive Woods and Greenery, and Breathtaking Tranquility. The Perfect Balance Of Country Tranquility And Modern Convenience. A True Golden Location. Action Now. (id:61852)
Canada Home Group Realty Inc.
1302 - 70 Absolute Avenue
Mississauga, Ontario
Experience the perfect blend of comfort, style, and convenience in this beautifully maintained 2-bedroom, 2-bath condo in the heart of Mississaugas City Centre. Featuring floor-to-ceiling windows an open-concept layout, this bright and spacious 813 sq. ft. suite (755 sq. ft. + 58 sq. ft. balcony) offers breathtaking views. The kitchen boasts granite countertops, modern appliances, and plenty of space for everyday living and entertaining. Enjoy your morning coffee or unwind in the evening on your private glass balcony. With access to exceptional amenities within the 30,000+ sq. ft. Absolute Club, including indoor and outdoor pools, a state-of-the-art fitness centre, running track, squash and basketball courts, yoga/pilates studio, games and media rooms, party rooms, guest suites, and 24-hour security. Located just steps from Square One, Celebration Square, Sheridan College, the Living Arts Centre, GO Transit, and major highways, this is urban living at its best walkable, vibrant, and connected. Additional features: 1 parking space & 1 locker, Heat, water, and is hydro included. (id:61852)
RE/MAX Real Estate Centre Inc.
104 - 3495 Rebecca Street
Oakville, Ontario
Professional Oakville (never been occupied) office condominium shell unit at the front end of the busy, prestigious 4 building 96,000sf Kingridge Crossing commercial office campus at Burloak and Rebecca, designed by KNYMH Architects. This bright street facing corner ground floor 1,500sf shell unit is an exceptional office purchase opportunity for medical, financial, consulting, wholesale showroom and many other professional businesses and organizations. Professionally managed to protect the financial interests of condominium owners. Located on a major east-west Burlington/Oakville transportation artery with approximate daily vehicle count of 20,000+. Close to several affluent Oakville and Burlington neighbourhoods, as well as established retail and industrial nodes. Strategically positioned with only a few minutes drive to Highway 403 & QEW, easily connecting staff and clients to all points in the GTHA. Adjacent to a walkable grocery anchored retail plaza (Food Basics/Shoppers Drug Mart/daycare) for staff convenience. Wide open surfacing parking for easy client, customer, patient and staff access. Prominent south street facing 8 ft+ window business signage opportunities. The 22 ft (north-south) x 55 ft (east-west) clean shell interior features a 12 ft ceiling height (approx 10.5 ft to the ceiling beam) with multiple double & single door egress points on the south and east elevations, allowing for flexible office or clinic configurations. Commercial window film protection to help control utility costs. 100A 208V power service ready for distribution. Dedicated HVAC system. Ground floor businesses have exclusive use of a 2nd floor (elevator access) 400 sq ft boardroom and 250 sq ft fully-equipped kitchen allowing for promotional or business events in a professional and luxurious setting. Zoning information regarding allowed uses and the unit's floor plan can be found in the photos. (id:61852)
RE/MAX Your Community Realty
102 Ferguson Drive
Barrie, Ontario
FANTASTIC FULLY DETACHED 2 Storey home with finished lower level for the first time buyer | Family friendly neighbourhood near schools & shopping | Only 10 minutes to downtown | Just move in to this well maintained 3+1 bedroom home with a washroom on every floor | Great flowing floor plan | Loads of light | Upgraded in 2025 with New Roof, New Garage Door, New Front Porch & Deck, New Rear Deck & Driveway Topcoat | Upgraded in 2013 - All Windows, Sliding Glass Door, Furnace, CAC, Humidifier, B/I DW | Renovated lower level in 2013 with finished recreation room or additional bedroom, 3 piece washroom makes for a great in-law or studio suite | Beautiful private fully fenced backyard with a large deck, interlock and garden area which is ideal for entertaining or just relaxing | Built in garage and no sidewalks allows for extra parking up to 6 cars and no snow shovelling | This location is ideal as it is close to schools, shopping, transit, Georgian College, RVH, downtown and Hwy 400 | Don't miss this amazing opportunity | (id:61852)
RE/MAX Crossroads Realty Inc.
Lph03 - 699 Aberdeen Boulevard
Midland, Ontario
Experience elevated living in this stunning waterfront penthouse blending elegance, comfort, and breathtaking scenery. This exclusive residence offers unmatched panoramic views of Georgian Bay all from the comfort of your private balcony.Step inside to discover a thoughtfully designed open-concept layout flooded with natural light. Coined the "wow factor unit" for its open design, high ceilings and sprawling views immediately upon entering. The gourmet kitchen features stainless steel appliances, upgraded lighting, cabinetry and countertop, breakfast bar, and walk-in pantry. The spacious living and dining areas flow seamlessly to floor-to-ceiling windows that capture the beauty of the bay.The primary suite is a private retreat complete with a 5 piece ensuite, walk in closet and walk-out to waterfront balcony. The guest bedroom provides ample space for family or guests, offering its own ensuite, walk-in closet and equally breathtaking views. Take advantage of the only unit offering two ensuites plus a powder room for added privacy and convenience. Penthouse perks in abundance including premium side by side underground parking and oversized storage unit incl w/condo. Marina boat slips available out front at a reduced rate. Enjoy resort-style amenities including Fitness centre, Swim-spa, Sauna, jacuzzi, Party room, Guest suite, private marina access & Trans Canada trail at your doorstep.This is more than a home its a lifestyle. Perfect for discerning buyers seeking sophistication, privacy, community and access to waterside living. (id:61852)
Intercity Realty Inc.
304 - 333 Sunseeker Avenue
Innisfil, Ontario
The new standard of lakeside luxury at Friday Harbour. Step into a world where modern sophistication meets effortless resort living. This brand-new one-bedroom residence at Sunseeker, Friday Harbour's newest and most anticipated address, captures the essence of refined lakeside style. A bright, open-concept layout welcomes you with clean lines, wide-plank flooring, and designer finishes throughout. The contemporary kitchen, featuring sleek cabinetry and quartz surfaces, flows seamlessly into the living and dining areas - ideal for morning coffee, quiet evenings, or relaxed entertaining. Expansive windows fill the suite with natural light. At Sunseeker, every day feels like a getaway. Residents enjoy resort-inspired amenities, including an outdoor pool with spa cabanas, a state-of-the-art golf simulator, private theatre, games lounge, pet spa, and elegant event spaces designed for connection and comfort. Just outside your door, Friday Harbour offers endless lifestyle experiences - stroll along the vibrant boardwalk, explore the 200-acre Nature Preserve, or dine at local favourites such as Fishbone, Avenue Cibi & Vini, and Starbucks. Sunseeker is more than a residence; it's a lifestyle defined by calm, connection, and contemporary lakeside luxury. (id:61852)
RE/MAX Premier Inc.
