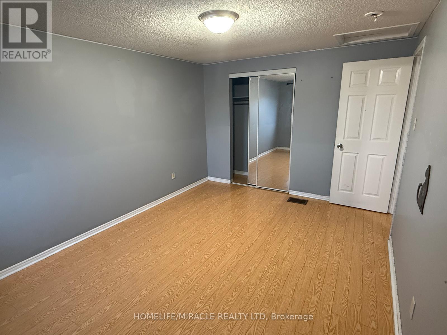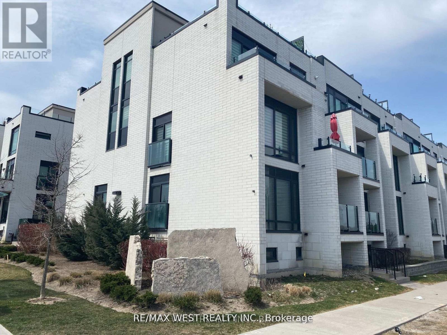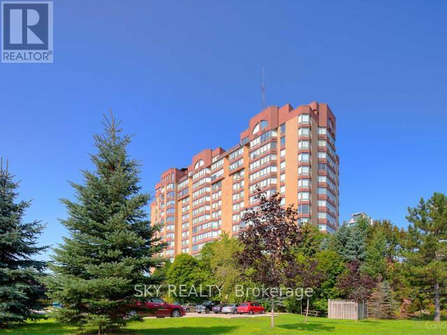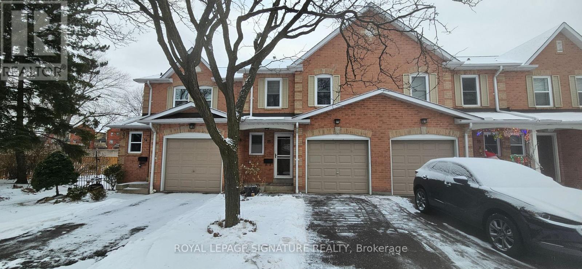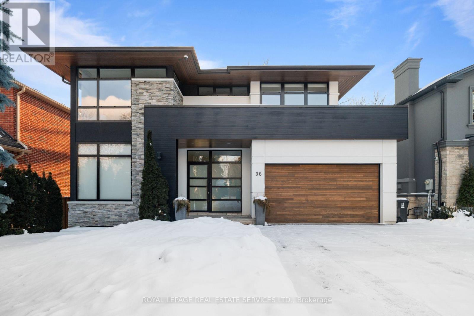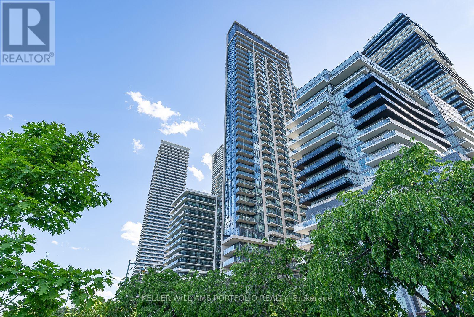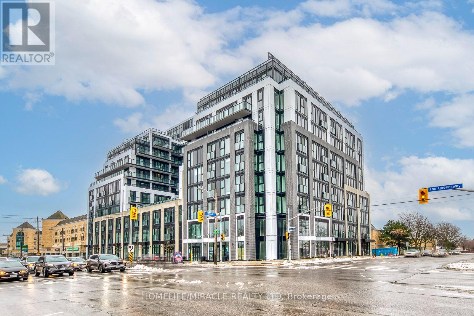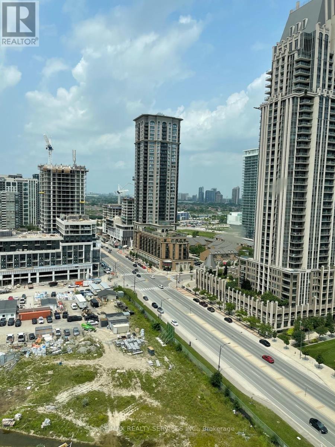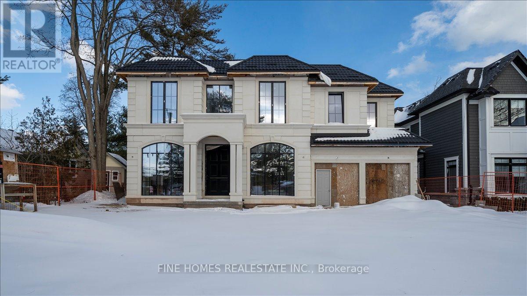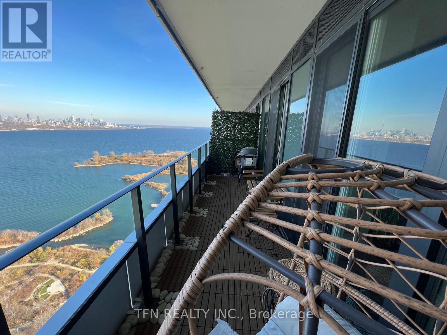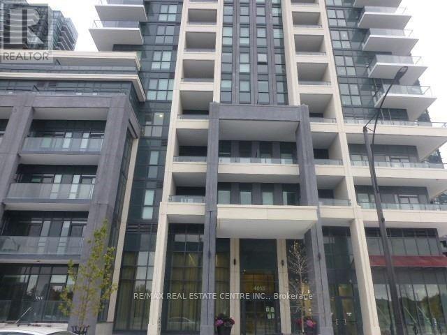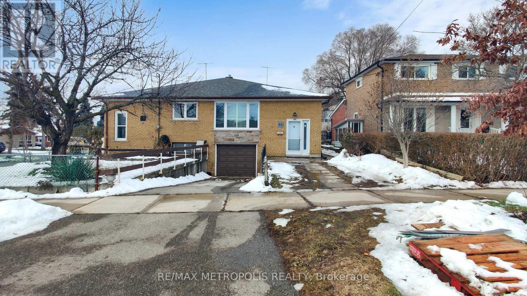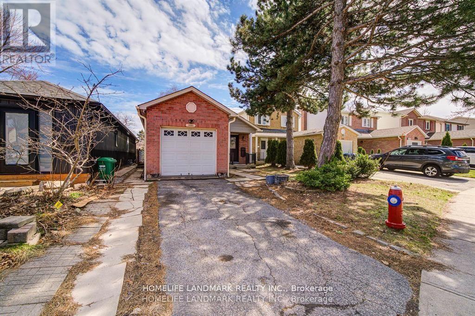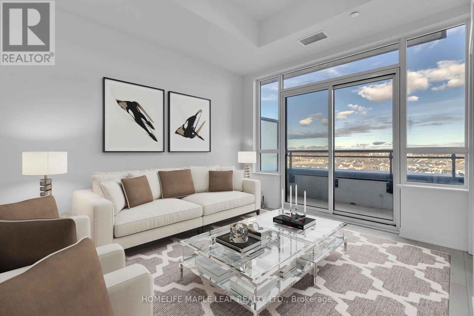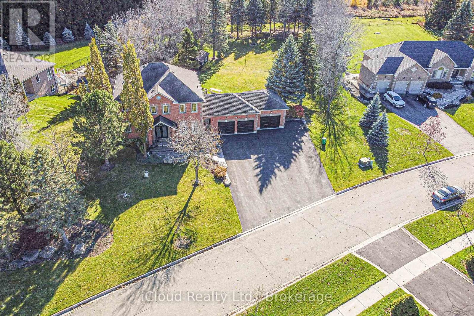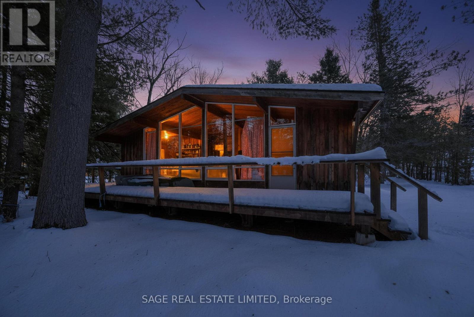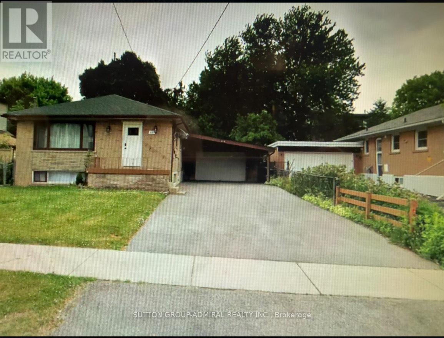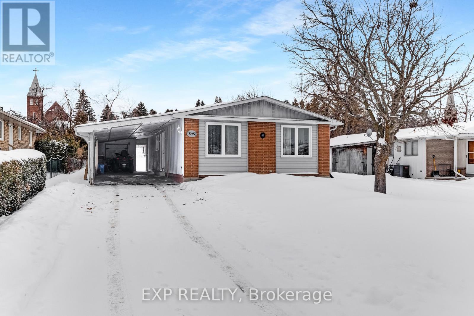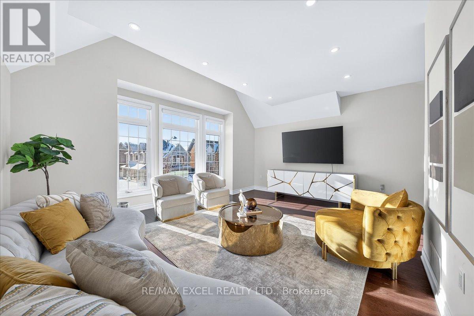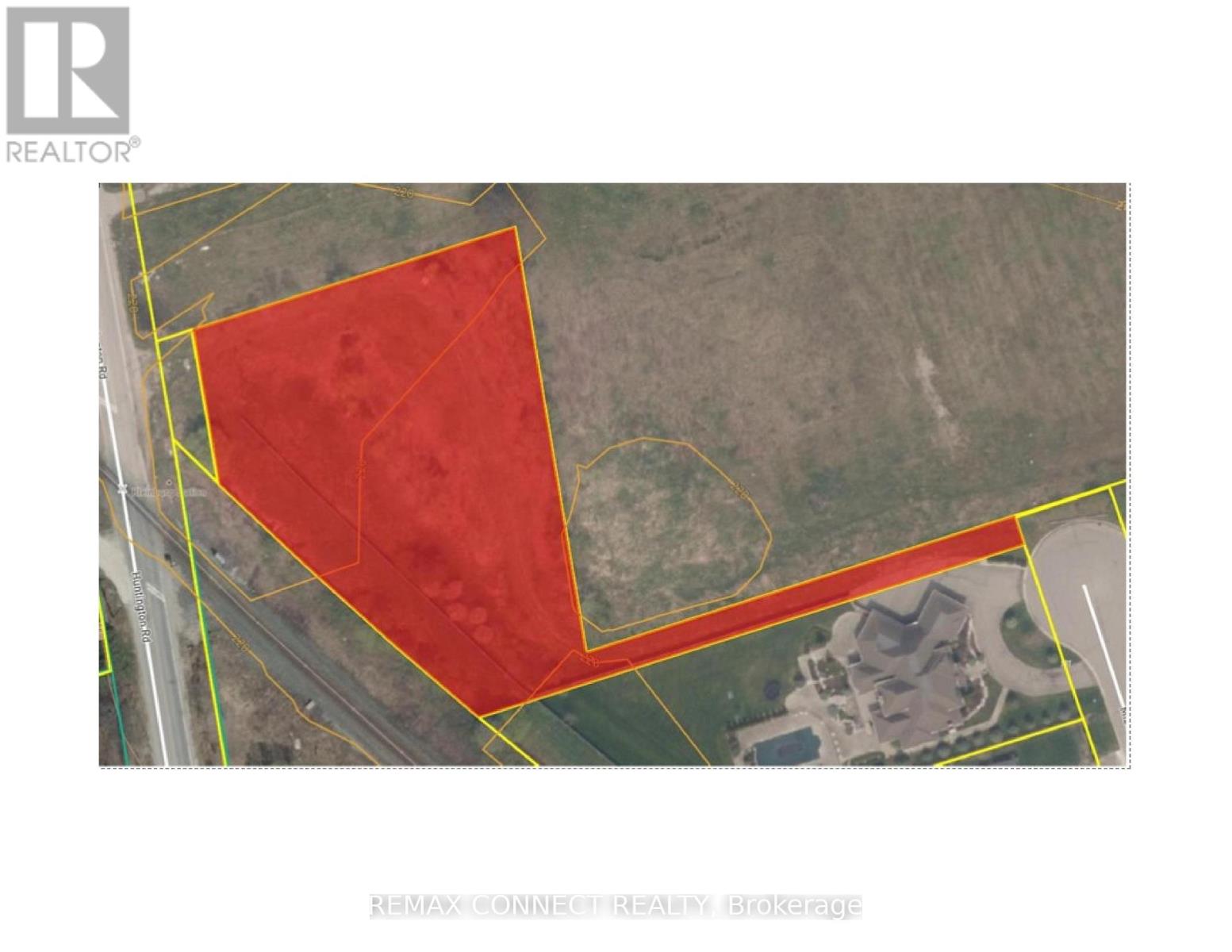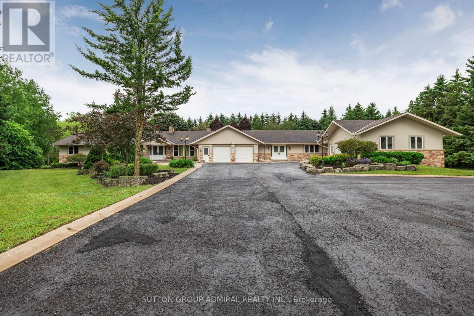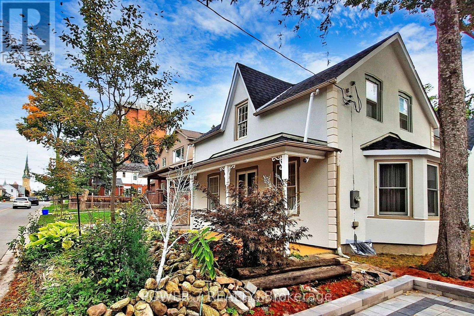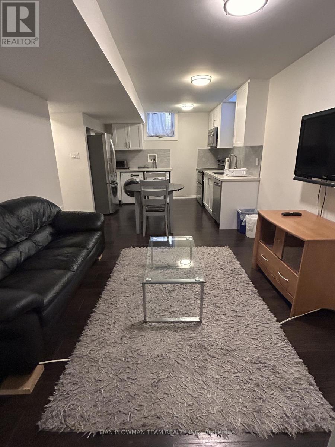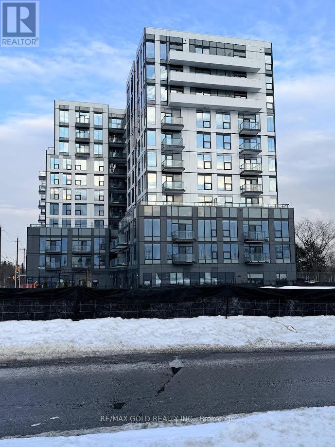32 Hendricks Crescent
Brampton, Ontario
beautiful 4-bedroom Fully Detached All Brick home, Gleaming Hardwood Floors Throughout The Main And 2nd Floor, Features Separate Living Room And Family Room, Kitchen with Granite countertop and ample cabinetry, Second floor offer 4 spacious Bedroom each with closet space and Bright natural light, Master Bedroom with Private Ensuite, Backyard with Private and Outdoor storage, perfect for summer BBQs and Family Gathering! Located in the Family Friendly desirable Fletcher's West community! this property offers both comfort and convenience, with easy access to schools, parks, shopping, transit, and all amenities. Enjoy a large 4-car driveway, a spacious double garage, and a well-maintained interior, A clean, modern, and spacious home in a fantastic neighborhood a must-see rental opportunity (id:61852)
Homelife/miracle Realty Ltd
421 - 130 Widdicombe Hill Boulevard
Toronto, Ontario
Gorgeous Lower Level Townhouse, Bright, Spacious & Freshly Painted. Features Incl: Laminate Throughout, Gourmet Kitchen W/Granite Counter, & Wooden Storage Door. S/S Appliances, Parking & Locker. Additional Storage En-Suite & Terrace. Easy Access To 427,401,409 Hwy', Airport, Shopping And Transit. (id:61852)
RE/MAX West Realty Inc.
405 - 25 Fairview Road W
Mississauga, Ontario
Welcome home to The Fairmont. This bright and clean 2 bedroom, 2 bath family sized suite and is move-in ready. Enjoy 1055 square feet of smartly designed and sunny living space. Main living area features a spacious combined living/dining room with ample room to entertain. Two large bedrooms can each comfortably fit a full bedroom set. The primary suite is complete with a walk-in closet and full ensuite bathroom. (id:61852)
Sky Realty
15 - 1039 Cedarglen Gate
Mississauga, Ontario
Upgraded and spacious family home located in the heart of the highly sought-after Erindale community, tucked away on a quiet, family-friendly street. Enjoy unmatched convenience with walking distance to top-rated schools, public transit, shopping, and community amenities. Just steps to FreshCo, Westdale Mall, Service Canada, the Public Library, fast food options, and Huron Park Community Centre. A short walk to the main intersection bus stop with one bus to Kipling GO/TTC Subway, 10 minutes to Cooksville or Erindale GO (Milton Line), 20 minutes to Port Credit GO (Lakeshore Line). Minutes from Square One, Hwy 10 & Dundas shopping, and major highways. This home features a huge primary bedroom, with both the primary and second bedrooms offering walk-in closets. Numerous upgrades include; most of the house is freshly painted (Dec 2025) with energy-efficient windows (2021), remodelling of the basement washroom (Summer 2022), newer stainless steel appliances & quartz kitchen countertops (under 4 years old), Located within walking distance or a short drive to highly rated schools, including Woodlands, Hawthorn, and St. Martin's Catholic School. Additionally, a low maintenance living with no grass cutting or fall leaf raking. A welcoming neighborhood with an attentive and responsible landlord seeking AAA+ tenants who will enjoy and care for the home as their own. (id:61852)
Royal LePage Signature Realty
96 Montgomery Road
Toronto, Ontario
Stunning modern-contemporary custom residence in the heart of The Kingsway, offering an exceptional combination of design, scale, and location. Situated on a rare 54 x 199 ft ravine lot backing onto Tom Riley Park, this home provides a private and tranquil setting surrounded by mature greenery, while remaining just steps from transit, top-rated schools, and the vibrant shops and restaurants along Bloor Street. Spanning approximately 5,200 sqft of total living space, this 4+2 bedroom, 5 bathroom home showcases innovative architecture, premium finishes, and a highly functional layout across all levels. The main floor is anchored by a contemporary chefs kitchen with Caesarstone countertops and backsplash, Jenn-Air, Bosch, and Wolf appliances, a built-in coffee station, and custom wine display, seamlessly flowing into open concept living and dining spaces. Expansive glass doors connect to a covered 340 sqft patio with fireplace, perfect for year round entertaining. Upstairs, a skylit hallway leads to generously sized bedrooms, spa-like baths, and a 326 sqft upper terrace with ravine views, while the lower level offers a dedicated wine cellar, recreation room with fireplace, and state-of-the-art home theatre with 98" 4K screen and custom sound system. Additional highlights include multiple gas fireplaces (indoor and outdoor), heated basement floors, engineered hardwood throughout, illuminated stair features, dual laundry rooms, smart-home automation, and a private backyard oasis designed for relaxation. Rarely does a property of this calibre become available in such a prestigious and family-friendly neighbourhood. (id:61852)
Royal LePage Real Estate Services Ltd.
512 - 59 Annie Craig Drive
Toronto, Ontario
1 bedroom corner unit at Ocean Club Waterfront. Open-concept floor plan including 1 one parking spot and one locker. Modern kitchen. Great location conveniently located close to TTC, parks, restaurants, and more, with easy access to the QEW and Highway 427. (id:61852)
Keller Williams Portfolio Realty
109 - 801 The Queensway
Toronto, Ontario
Brand New Never Lived-In 1Bed Den (Can be used for Study or Office) Unit at Curio Condos Prime Location! Features Include Open-concept living and dining area with a modern layout. Gourmet kitchen with sleek stainless steel appliances, Spacious den perfect for a home office or flex/study space. Ensuite laundry for your convenience. Easy access to major highways Minutes to Sherway Gardens, Costco, and other big box stores. Steps from trendy restaurants, cafes, shops, and transit Everything you need is right at your doorstep experience the best of Toronto living! (id:61852)
Homelife/miracle Realty Ltd
1806 - 4099 Brickstone Mews
Mississauga, Ontario
4099 Brickstone Mews - part of The Park Residences at Parkside Village, a premier high-rise in Mississauga's vibrant downtown core. Inside, enjoy an open-concept layout with abundant natural light, floor-to-ceiling windows, a modern kitchen with granite countertops and stainless-steel appliances, and a versatile den perfect for a home office or guest space. Residents benefit from resort-style building amenities including:24-hour concierge & security Fully equipped fitness centre & yoga room Indoor pool, sauna & hot tub Party room, games/media rooms & rooftop terrace with BBQ Guest suites, visitor parking & secure underground garage Unbeatable location: Just steps from Square One Shopping Centre, Celebration Square, City Hall, the Mississauga Central Library, YMCA, Sheridan College and a wide selection of restaurants, cafes and entertainment options. Public transit and the central MiWay/GO bus terminal are within easy walking distance, with future LRT access coming soon. Perfect for professionals, couples, or anyone seeking a stylish and convenient city lifestyle (id:61852)
RE/MAX Realty Services Inc.
189 Weybourne Road
Oakville, Ontario
BUILDER & INVESTOR OPPORTUNITY - PRIME SOUTHWEST OAKVILLELive just steps from Lake Ontario in prestigious Southwest Oakville. This custom-built luxury residence is largely completed, with approximately 65% completion per appraisal, offering a rare opportunity for builders, investors, or end users to finalize finishes to their own vision.Situated on a premium lot with no sidewalk, the property features a fully fenced yard, extra-wide driveway, 11.5 ft main floor hight and 10 feet 2nd floor hight, 3 Car garage (summer car parking). The structure offers just over 5,000 sq. ft. of thoughtfully designed living space, with major architectural and building components already in place.The home welcomes you through a grand entry with a 9-ft statement door into a dramatic foyer. The main-floor office, framed by expansive windows, provides a bright and modern workspace. The great room showcases soaring 21-ft ceilings and a dramatic floor-to-ceiling fluted stone fireplace, creating a strong architectural focal point. A cove lighting further enhance the sense of light and scale throughout.The upper level is designed with four generous bedrooms, including a primary suite planned for a spa-inspired ensuite, large custom walk-in closets. Located minutes from top-rated schools, Morden Park, Downtown & Old Oakville, Fortinos, the QEW, waterfront trails, and scenic parks. Property is being sold "as is, where is."Final completion and finishes to be undertaken by the buyer.A rare opportunity to complete a high-end custom build in one of Oakville's most desirable neighbourhoods. (id:61852)
Fine Homes Realestate Inc.
3406 - 20 Shore Breeze Drive
Toronto, Ontario
This stunning one-bedroom suite on the 34th floor offers a FULLY FURNISHED breathtaking, unobstructed lake and city views from your private balcony. Bright and spacious with floor-to-ceiling windows, a modern kitchen featuring stainless steel appliances, stonecountertops, and sleek finishes. Enjoy resort-style amenities including an indoor pool, fitness center, yoga studio, games room, rooftop patio with BBQ area, and 24-hour concierge. Steps to the waterfront, parks, trails, TTC, and quick access to downtown Toronto and major highways.Perfect for professionals seeking luxury living by the lake! Fully furnished and move-in ready-save time and money and take advantage of this rare opportunity to live like you're at a resort!*****Take advantage of a flexible commencement date & flexible lease term!***Short term lease will be considered.******* take advantage of fully furnished condo! (id:61852)
Tfn Realty Inc.
2020 - 4055 Parkside Village Drive
Mississauga, Ontario
Spacious 2 Bedroom 2 Washroom plus Den Corner Unit In Block Nine. Located In The Heart Of Downtown Mississauga! Close To Square One, Sheridan College, Movie Theatre, Restaurants, Transit Go Bus, Living Arts Centre, Ymca, City Hall, And Library. Great Amenities When Complete: 24 Hours Security, Media Room, Theatre, Yoga Studio, Exercise Room, Party Room & Many More! (id:61852)
RE/MAX Real Estate Centre Inc.
68 Paulvale Crescent
Toronto, Ontario
Welcome to 68 Paulvale Cres, a well-maintained semi-detached home nestled in the highly sought-after York University Heights neighbourhood. Perfect for investors or families, this versatile property offers strong income potential in a prime Toronto location, just minutes from York University, TTC transit, shopping, parks, and everyday amenities.The home features 6 bedrooms and 2 bathrooms with a functional layout ideal for multi-generational living or rental use. The self-contained basement apartment includes a separate entrance, kitchen, bathroom, and laundry, making it an excellent option for student housing, additional rental income, or extended family living. Bright principal rooms and a practical floor plan provide comfort and flexibility for a variety of living arrangements.Situated on a generous 30 x 110 ft lot with a solid brick exterior, this property offers long-term value and future potential. Notable upgrades include a new roof (2022), upgraded insulation (2022), new windows and doors (2021), furnace (2018), updated kitchen (2022), new living room flooring, and a main-floor washing machine installed in 2022.With convenient access to major highways, schools, and community facilities, this is a rare opportunity to own in one of Toronto's most in-demand residential and rental communities. (id:61852)
RE/MAX Metropolis Realty
Basement - 3145 Cantelon Crescent
Mississauga, Ontario
Charming Detached Bungalow Branded New 2 Bedrooms Legal Basement With 1 Full Bathroom And 1 Parking Spot On Driveway, Ideal For A Small Family Or Professional Tenants. Located In A Prime Mississauga Area, Just Minutes To Highways 401, 403, And 407. Featuring A Deep Lot, Spacious Front Porch, Air Duct Clean Done On December 13/2025, Includes One Parking Space In The Garage And One On The Driveway. Tenant Is Responsible For 40% Of The Utility Costs. (id:61852)
Homelife Landmark Realty Inc.
Lph01 - 395 Dundas Street W
Oakville, Ontario
Breath taking Brand New [Be the First owner to live in] Lower Penthouse 10Ft Ceiling, 2bedrooms, 2 bathrooms and all around premium Fixtures at District Trailside 2.0 Condo. 30k in upgrades. The sleek, modern kitchen boasts Italian cabinetry, premium built-in appliances, and a custom quartz centre island with ample storage.Designed with convenience in mind, the open-concept layout flows effortlessly, complemented by high-quality wood laminate flooring. The open-concept layout is thoughtfully designed to maximize style and comfort.This upscale residence includes underground parking, a storage locker, 24-hour concierge, a fully-equipped fitness center, a rooftop patio complete with comfortable seating and BBQs. With its high walk score and prime locationClose to all amenities including shopping, hospital, bus stops, groceries and highly rated schools.BBQ gas connection in the Balcony (id:61852)
Homelife Maple Leaf Realty Ltd.
25 Giles Road
Caledon, Ontario
Welcome To This Rarely Offered 1 Acre Ravine Lot ((4+1 Bedroom 4 Bathroom Home W/ Walkout Basement /Triple Garage Located In Caledon Village)) Featuring: D/D entry, Hardwood Sweeps Throughout** A Large Eat In Kitchen With Centre Island And Quartz Countertop** A Separate Sunken Family Room/ Formal Dining Room & Living Room** Main Floor Office & Laundry, Main & Service Entrance** 3 Huge Car Garages ((3 Full washrooms on 2nd floor)) Master Bedroom Ensuite And Second Bedroom Ensuite** Eye-Catching Exterior W $$$ Spent On Professional Landscaping** Tranquil Lilly Pond with Waterfall, and multiple outdoor entertaining areas.....Highlights include 9ft Ceilings, Harwood flooring, crown moldings, S/S appliances, The finished basement provides a 2nd kitchen, Rec room, Hot tub, ideal for multi-generational living or extended family, Ample Parking.........Nestled in the heart of Caledon Village, minutes to commuter routes, schools, and conservation lands. A turn key estate home with exceptional living inside and out. Don't Miss!!! (id:61852)
Icloud Realty Ltd.
7856 Birch Drive
Ramara, Ontario
Premium waterfront offering on the Severn River, featuring an extra-deep lot, 112.44 ft x 234.50 ft. Held in the same family for over 40 years, this is a rare opportunity to secure a legacy property on a sought-after stretch of the river. The existing seasonal cottage is not winterized and is being sold in as-is condition, offering buyers the flexibility to enjoy as-is, renovate, or build new. Level access to the water and generous lot depth provide excellent potential for a custom build while maintaining privacy and western exposure. A true land-value opportunity on a premier lake, minutes to Washago and endless boating on the Severn system. (id:61852)
Sage Real Estate Limited
Basement - 357 Patricia Avenue
Toronto, Ontario
Bright, fully renovated one-bedroom private basement apartment available for rent in a prime Yonge & Finch Area location. Super clean and well-maintained. Parking available. Close to transit, shopping, and all amenities. (id:61852)
Sutton Group-Admiral Realty Inc.
Basement - 575 North Street N
Brock, Ontario
Experience hassle-free living in this spacious 2 bedroom, 1 bathroom basement apartment in a quiet Beaverton bungalow. This unit offers incredible value with all utilities included in the rent-no surprise bills at the end of the month!You will enjoy total privacy with your own separate entrance and the convenience of private ensuite laundry right in your unit. The layout features a comfortable living area, a functional kitchen, two well-sized bedrooms and 4 pc bath. Located just minutes from the shores of Lake Simcoe, downtown amenities and Highway 12. Perfect for a couple or small family. (id:61852)
Exp Realty
10 Deer Pass Road
East Gwillimbury, Ontario
Live your best life in the heart of the prestigious Sharon Village community! Welcome to 10 Deer Pass Rd.This elegant 4-bedroom fully detached home offers the perfect blend of sophistication, comfort, and convenience. Beautifully upgraded and meticulously maintained, the residence features hardwood floors throughout the main and second levels, smooth ceilings, pot lights, and custom zebra blinds throughout.The thoughtfully designed layout is ideal for modern family living, highlighted by double entry doors, separate living and dining rooms, and an inviting eat-in kitchen overlooking the sun-filled family room with south exposure and a cozy gas fireplace. Sliding doors lead to your private, fully fenced backyard with stone patio - complete with gazebo and hot tub - perfect for year-round enjoyment.Enjoy professionally landscaped front and back gardens by Sheridan Garden. The unfinished basement offers excellent potential, featuring a builder-installed separate entrance and a 4-piece bathroom, ideal for future living space or income generation. With over 100K in upgrades, this home truly stands out.Located close to beautiful parks, walking trails, shopping, and transit, this exceptional home offers everything a growing family needs to live, learn, and thrive.Move-in ready - just bring your furniture... or perhaps not! The seller is open to leaving select designer furnishings, allowing you to enjoy this stunning home from day one.Don't miss this rare opportunity to own a meticulously maintained home where comfort meets class. Visit and fall in love with your next chapter in Sharon Village! (id:61852)
RE/MAX Excel Realty Ltd.
Block 22 Mizuno Crescent
Vaughan, Ontario
Attention Builders, And Home Buyers Looking To Build Their Dream Home in the Prestigious Kleinburg Estates Community. Unique Opportunity To Purchase Vacant Land In The Desirable Kleinburg Community. Private Cul Du Sac, adjacent to luxurious custom built homes, 1.364 pristine acres Spacious Estate Lot Offers Endless Potential and resort style living! Conveniently Situated Near Major Highways, Schools, Shops, Restaurants, Copper Creek Golf Club, McMichael's Canadian Art Gallery, And Kleinburg Village. Don't miss the last remaining Block of Land in Kleinburg Estates. (id:61852)
RE/MAX Connect Realty
120 Lake Woods Drive
Whitchurch-Stouffville, Ontario
Welcome to 120 Lake Woods Drive located in the prestigious Camelot Estates. The home is situated on over 6 acres of land, and includes a main residence as well as secondary quarters perfect for a nanny suite, multi-generational living, or rental income opportunities. The main residence comes with a professionally upgraded and custom kitchen with top of the line appliances including built in units, four bedrooms and four bathrooms. In addition to the two - two car garages, a separate stand alone utility garage is affixed to the property offering more storage space and uses. Practice your chipping and putting on the backyard putting green, or relax on the patio while enjoying the tranquility of the property. The opportunities to make your dreams come true with this home are endless. (id:61852)
Sutton Group-Admiral Realty Inc.
62 Centre Street W
Richmond Hill, Ontario
With 301 Feet Of Depth On Centre Street West This Property is A Beacon For Those Looking To redevelop . Steps To Yonge St, Mackenzie Health Hospital, Mill pond, Popular Schools, Parks And Restaurants. This move-In Ready 4 Bedroom 4 Bath Detached Home Has Endless Possibilities! (id:61852)
Power 7 Realty
Basement - 28 Sheldon Drive
Ajax, Ontario
Fully Furnished Living Room With Black Leather Couch And Glass Centre Table, 60" Flat Screen TV Mounted On The Wall And TV Furniture Stand. Full Rogers Cable, Netflix and Prime Included, Electricity, Water and Natural Gas - All Utilities Included in the Rental Price. Kitchen With All Appliances - Stove, Oven, Toaster Oven, Large Fridge With Freezer, Over The Range Microwave, Dishwasher, Two Kitchen Sinks, Dinette Eating Table And Two Chairs. Bedroom 1 - Queen Bed, Full Size Closet With Mirrored Doors For Clothing And Storage, Work Desk With Chair. Bedroom 2 - Double Size Bed With Full Sized Closet With Mirrored Doors, Full Size Work Desk With Chair. The Basement Is Approximately 1200 SqFt. (id:61852)
Dan Plowman Team Realty Inc.
717 - 7439 Kingston Road S
Toronto, Ontario
Elevate Your Story at The Narrative Condos. Experience the pinnacle of modern living in this brand-new, never-lived-in sanctuary. This sophisticated 1-bedroom, 1-bathroom suite boasts premium contemporary finishes that exude luxury. The spacious, sun-drenched open-concept layout is designed for both effortless entertaining and quiet relaxation. Storage is a breeze with a generous walk-in closet, and the unit includes private parking. Nestled near the edge of Rouge National Urban Park, you're steps from nature's trails and Rouge Beach, yet minutes from Hwy 401, U of T Scarborough, and the GO Station. The perfect blend of urban convenience and natural serenity. (id:61852)
Royal LePage Superstar Realty
