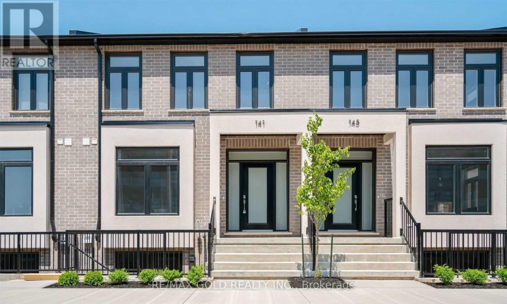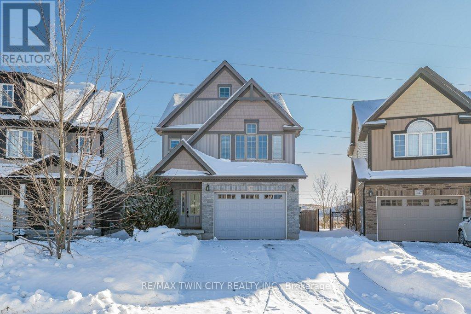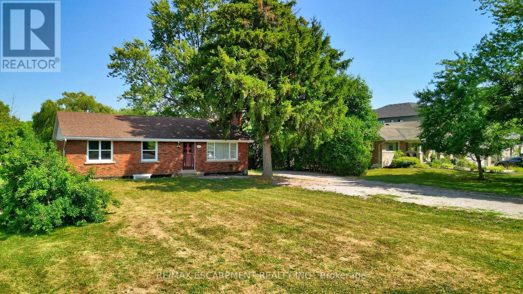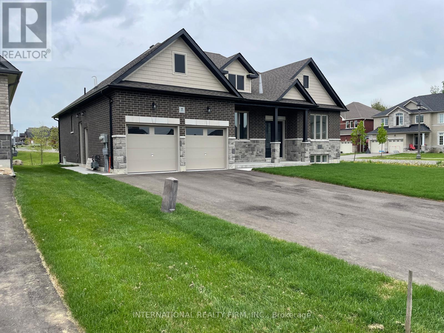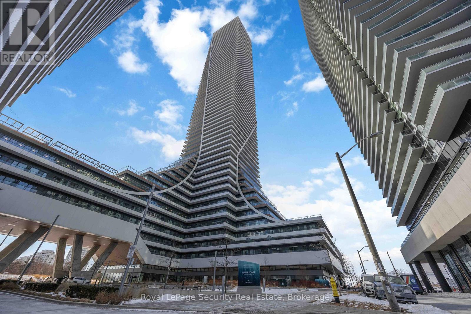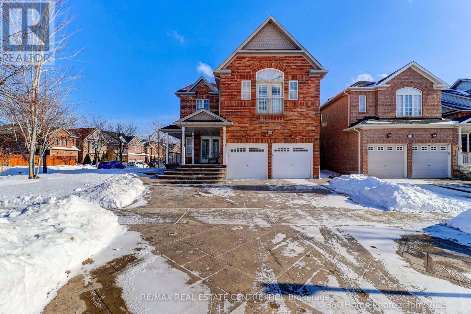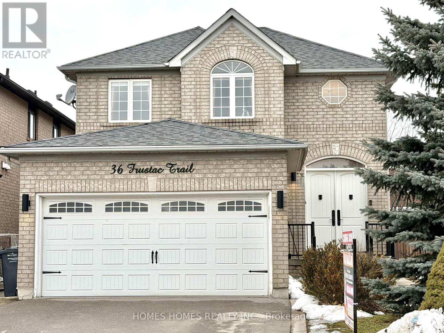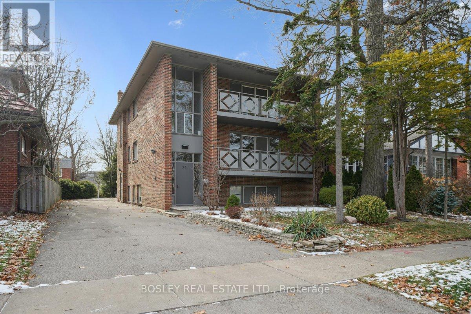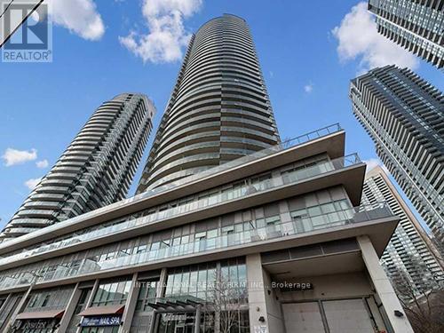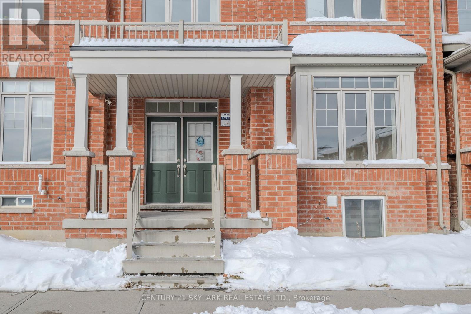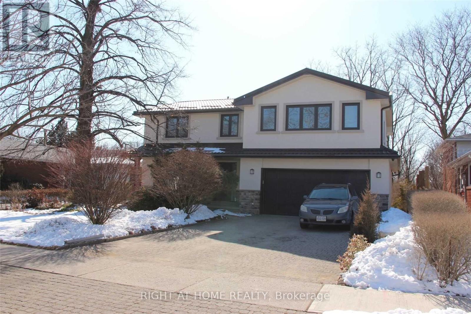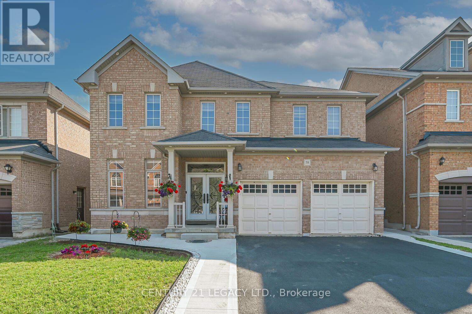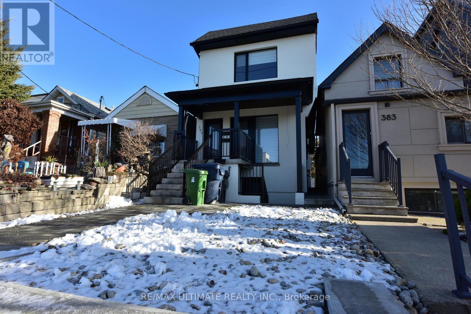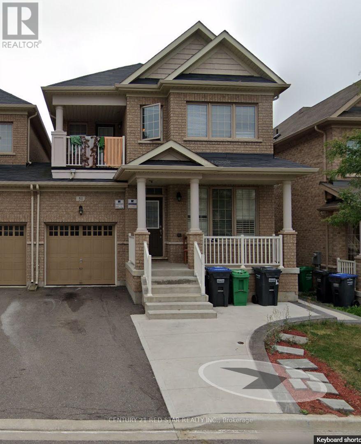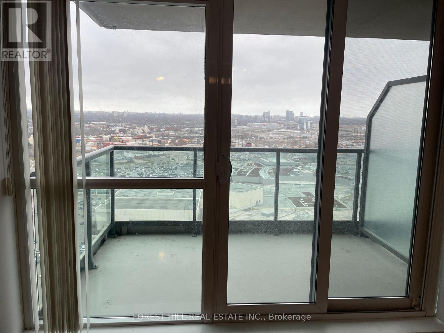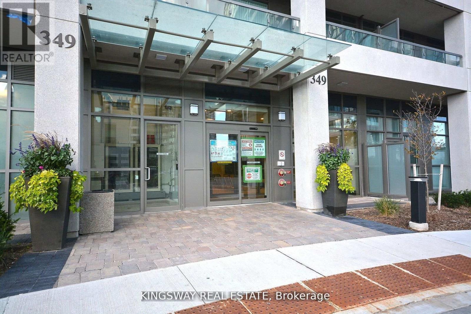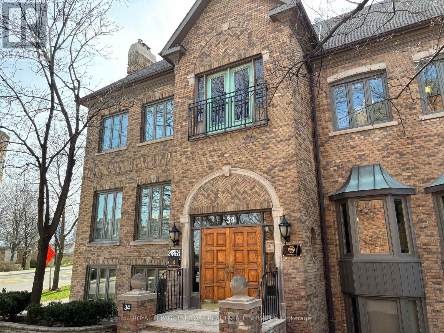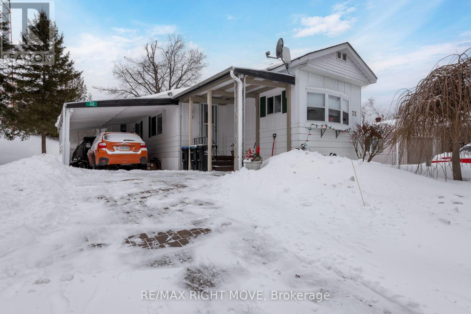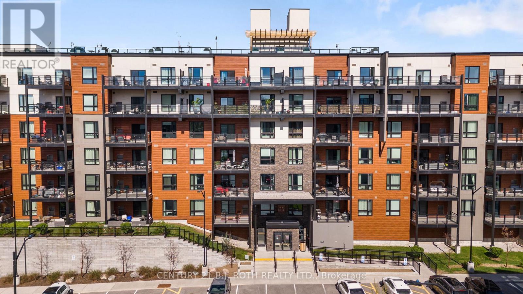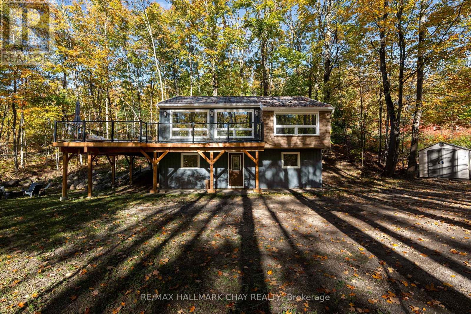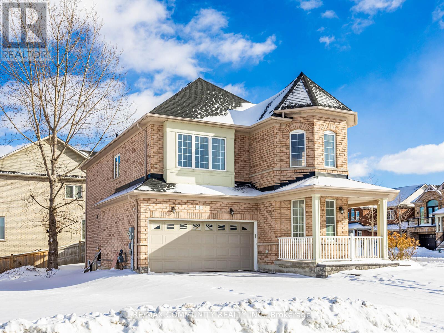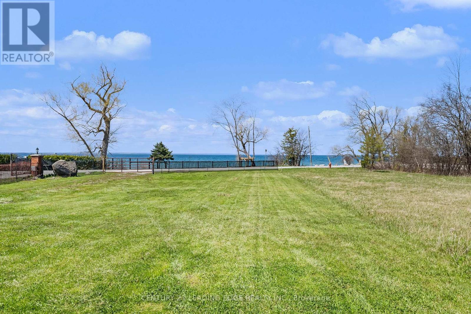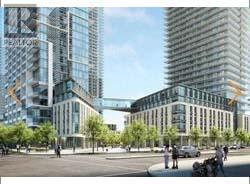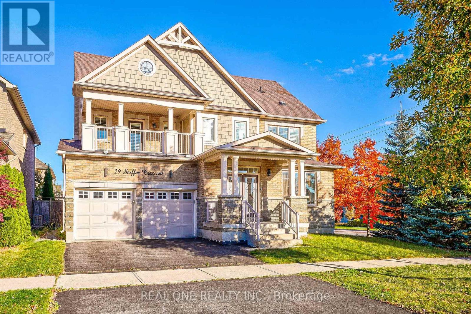141 Summersides Boulevard
Pelham, Ontario
**Rare Opportunity** Two units Dwelling in a prime Fonthill area near all big stores, school, worship place and park. Primary unit with 3good size bedrooms & 3 washrooms. 9' Ceiling height with open concept Living, Dining and Kitchen area with lots of natural lights. Throughout pot lights. Second unit is legal basement apartment perfect for the multi generational home or a great opportunity to generate additional income. Separate W/O entrance for the basement unit ensures privacy. Convenient rear entrance leads directly to the detached garage. Beautiful backyard space is a great place for sunny days with your pet. This rare property gives you the flexibility to live in one unit while renting the other to help offset your mortgage, or to accommodate family without sacrificing privacy. Don't miss this MUSTSEE property could be your next home that blends modern living with incredible investment potential. (id:61852)
RE/MAX Gold Realty Inc.
249 Buttonbush Street
Waterloo, Ontario
Welcome to this beautiful home in the desirable Vista Hills community! This freshly painted property features an open-concept main floor with 9 ft ceilings and a bright kitchen offering ample counter space, gas stove, and stainless steel fridge & dishwasher. Upstairs you'll find 4 spacious bedrooms plus a loft and 2.5 bathrooms. The primary bedroom includes a walk-in closet and a modern 5-piece ensuite with double sinks and a corner jacuzzi tub. All additional bedrooms are generously sized This home sits on a pie-shaped lot backing onto a walking trail, offering privacy and scenic views. Conveniently located within walking distance to Vista Hills Public School. Located close to beautiful walking trails, restaurants, banks, grocery stores, coffee shops, medical centres, Costco, and just minutes from both universities, this property combines style, comfort, and convenience. (id:61852)
RE/MAX Twin City Realty Inc.
167 Miles Road
Hamilton, Ontario
Welcome to your private retreat just seconds from city conveniences! Set on a beautifully treed 1.4-acre lot, this all-brick bungalow offers the perfect blend of peaceful country living and urban access. Surrounded by mature trees, this home provides a serene setting that feels miles away, while still being close to everything you need. The main floor features a modern kitchen, a bright and spacious dining area, and a large living room anchored by a stunning brick fireplace. With three generous bedrooms and a 4pc bathroom, there's plenty of room for comfortable family living. Downstairs, the lower level is ideal for extended family and features a shared laundry area, two additional bedrooms, a second 4pc bathroom, a full kitchen, and a bright open-concept living/dining area complete with an egress window. The home includes two separate entrances, offering added flexibility and convenience. Whether you're seeking space to grow, room for guests, or a multigenerational setup, this property checks all the boxes. Don't miss this rare opportunity to enjoy the best of both worlds, nature and convenience. Note* All appliances and fireplace are sold in "as is" condition. (id:61852)
RE/MAX Escarpment Realty Inc.
B - 184 Sanderling Crescent
Kawartha Lakes, Ontario
Legal Basement Apartment | Approximately 2,000sqft. Experience exceptional living in this spacious and beautifully appointed 3-bedroom, 1-bathroom legal basement apartment. Designed with comfort in mind, the home features in-floor heating throughout, providing a warm and inviting atmosphere year-round. The open-concept layout seamlessly connects the great room, kitchen, and breakfast area, creating an ideal space for both entertaining and everyday living. The kitchen showcases Quartz countertops, Slate appliances, and thoughtful finishes that blend style with functionality. Enjoy the tranquil views of Mayor Flynn Park from your backyard, offering a perfect balance of nature and convenience. **Tenant pays 100% Hydro, Gas, Hot Water Tank Rental (metered separately from main floor unit), 50% Water/Sewer Bill. Tenant Liability Insurance is required.** (id:61852)
International Realty Firm
1915 - 30 Shore Breeze Drive
Toronto, Ontario
Luxury waterfront living at Eau Du Soleil Condos with stunning Lake Ontario and Toronto skyline views. Functional 1+tech den layout with high-end finishes, granite countertops, stainless steel appliances, in-suite laundry, and two walk-outs to an oversized balcony. Resort-style amenities include 24-hour concierge, indoor saltwater pool, state-of-the-art fitness center, rooftop terrace with BBQs, party rooms, and more. Underground parking and locker included. Steps to TTC and highways, minutes to downtown. Heat included; tenant pays water and hydro. (id:61852)
Royal LePage Security Real Estate
806 White Clover Way
Mississauga, Ontario
Beautiful Home In the Best Location of Mississauga. This Charming Home Boasts To Direct Access From the Garage, Double Door Entry, 9 Ft Ceiling, Cozy Family Room With Fireplace, Spacious Living Room and Dining Room, Hardwood Thru Out, Pot Lights, Modern Kitchen With Backsplash, Granite Countertop, Breakfast Area, Oak Staircase, The Skylight Window on the 2nd Floor brings in Natural Light, enhancing the home with bright beauty and fresh air feeling. Bedrooms are spacious. Corner Home Premium Lot. Front and back yards have been upgraded with elegant interlocking. Walk Out To Enjoy The Beautiful Sun Shining onto Your Private Backyard, Walk To The Front Enjoy The Sun Set On Your Porch. Private Backyard Perfect For Family Retreat. Basement Finished With Three Bedrooms, Kitchen, Separate Laundry, Separate Entrance, Walking distance to the Park, Public Transit, School, Minutes Heartland Centre, 403/401/QEW. Close To All Amenities Of Life. It's A Rare Home ! (id:61852)
RE/MAX Real Estate Centre Inc.
36 Frustac Trail
Caledon, Ontario
Luxurious 2,350 Sq. Ft. 3+1 Bedroom Home on Premium Corner Lot in South Hill, BoltonBeautifully appointed and move-in ready, this bright and spacious 3+1 bedroom, 3.5 bath residence offers elegant living in a highly sought-after family neighborhood. A grand double-door entry opens to a stunning living room featuring soaring ceilings extending to the roofline and a striking designer electric light fixture, creating a dramatic first impression. Separate Living room, Dining Room & Family room.The home showcases hardwood flooring throughout and a seamless open-concept layout. The upgraded eat-in kitchen is equipped with quartz countertops, a large center island, floating display shelves, and quality finishes, ideal for both entertaining and everyday living.The primary suite offers double-door entry, a walk-in closet, and a tastefully updated 4-piece ensuite. Additional highlights include main-floor laundry with direct garage access.Situated on a large premium corner lot, the property features a separate entrance to a fully finished basement with second kitchen, ideal for an in-law suite or potential rental income. Enjoy a fully fenced backyard, wood deck, double-door walkout, and impressive open views.An exceptional opportunity offering space, luxury, and versatility in one of Bolton's most desirable communities. Tesla Charger in the garage is included (id:61852)
Homes Homes Realty Inc.
24 Oakwood Avenue
Mississauga, Ontario
OVERSIZED-VACANT TRIPLEX FOR SALE Purpose-built triplex in one of Port Credit's most sought-after mature neighbourhoods, nestled among predominantly single-family homes. This property offers two spacious three-bedroom suites(approx. 1,522 sq. ft. each) and one oversized two-bedroom suite (approx. 1,385 sq. ft.)-a unit mix and scale seldom found in residential triplexes, making it exceptionally well-suited to both pure investors, owner/investors, and multi-generational living. The property will be delivered vacant, providing a significant advantage with the ability to reset rents at current market levels upon completion. Currently undergoing a back-to-the-studs renovation, the property offers a unique opportunity to acquire it in its present state and complete it to your own specifications, or purchase it as a fully finished product. On-site parking plus a detached garage provide flexibility for personal use or additional rental income. Unbeatable walkability with shops, cafés, and grocery stores at your doorstep, and easy access to the Port Credit GO Station for seamless downtown connectivity. A highly flexible investment in a premier, transit-connected lakeside community. The exceptional unit sizes, three-bedroom layouts, and premier Port Credit location support strong rental demand and premium market rents. The vacant possession allows for full income repositioning from day one, while the walkable urban setting and direct GO access continue to attract high-quality professional tenants seeking space, convenience, and lifestyle. Property is being offered at the asking price in its current as-is condition. (id:61852)
Bosley Real Estate Ltd.
3604 - 2230 Lake Shore Boulevard W
Toronto, Ontario
Luxury Waterfront Condo 2 Bedroom/2 Bathroom. 1100 sq f Large Corner Unit. Unobstructed Panoramic Lake Ontario View and Skyline City View! High Demand Layout with Wraparound Balcony. Open Concept Living/Dining Area W/Hardwood Floor. Kitchen with Granite Counters, Breakfast Island. Great Location! Minutes To: 427, QEW, TTC. Near Beautiful Humber Bay Park and Waterfront Trails. Steps to: Lake, Marina & Parks, Bike trail. Amenities: Indoor Pool, Hot Tub, Sauna, Gym & Yoga Studio, Theatre, Rooftop Terrace, Party Room/Pool tables, Rooftop Garden, Kids Playroom, Guest Suites, Concierge 24/7, Visitor Parking & So Much More! (id:61852)
International Realty Firm
4 Primo Road
Brampton, Ontario
Welcome to a 2-storey townhouse with 3 beds and 3 baths, for lease, with a separate laundry, in Northwest Brampton's family-friendly community, steps from schools, parks, and public transit, including the Plaza. Meticulously maintained and freshly painted, the open-concept main floor features 9-foot smooth ceilings, a 9-foot second-floor ceiling, pot lights, and a modern oak staircase. The chef's kitchen features an oversized island and a walk-out to the backyard, perfect for BBQs, and completes the main level. Upstairs: M/Bedroom with a spa-like ensuite 4 pcs. Two additional spacious bedrooms, a 3-piece bath. (id:61852)
Century 21 Skylark Real Estate Ltd.
3338 Lonefeather Crescent
Mississauga, Ontario
Completely renovated 4-bedroom home on a quiet street in a high-demand area, backing onto apark with paved trails and a scenic creek in prestigious Applewood Hills. Situated on a sunnypremium lot with abundant natural light throughout. Features hardwood and porcelain flooring,a new custom kitchen with stainless steel appliances, and an open-concept breakfast area.Enjoy a huge covered deck overlooking the pool and lush green surroundings-perfect forrelaxing or entertaining.The property is currently occupied by tenants. The photos were taken prior to the tenants' occupancy. (id:61852)
Right At Home Realty
58 Gamson Crescent
Brampton, Ontario
Welcome to Your Dream Home - 7 Bedrooms | 5 Bathrooms | Legal Basement | Over 4,100 Sq Ft of Living Space. LOADED with very RECENT upgrades (DEC 2025) to KITCHEN CABINETS, FLOORING (24X48 Tiles), NEW HARDWOOD walkway, Totally NEW POWDER ROOM, all 2nd level washrooms come with - QUARTZ countertop + accessories + faucets. Step into luxury & comfort with this stunning home in the newer, family-friendly community of North Brampton. Nestled on an impressive 47ft wide lot, this home offers over 2,900 sq ft above ground & a total of 4,100+ sq ft of thoughtfully designed living space ideal for large or multi-generational families. Interlock (2022), furnace (2021) & elegant curb appeal. The Main Level comes with- 9 ft ceilings. A private family room, tucked away for cozy evenings & quiet moments, Spacious living & dining areas. A well-appointed kitchen with gas stove (2022 - has multifunction oven air-fry, bake & more), & plenty of space for multiple chefs, Remote-controlled upgraded blinds on all main floor windows, Convenient main floor laundry with twin tub washer & smart closet space, An open office/den space at the entrance ideal for work-from-home setups. The Second Level Comforts- 5 generous bedrooms, including a grand primary suite with a walk-in closet & spa-like 5-pc ensuite. Sun-drenched interiors with multiple large windows throughout. 3 FULL bathrooms, each featuring double vanities. Additional features include a fully legal 2-bedroom basement apartment with a full kitchen, large living area, & abundant closet space. Carpet-free throughout for a modern, allergy-free environment. The professionally landscaped backyard is ideal for kids to play or host a summer BBQ. Concrete walkway around the home. Lovingly cared for by a small couple, this home comes with minimal wear and tear. Located just minutes from Walmart, FreshCo, libraries, schools, parks, and places of worship. A home like this doesn't come around often don't miss your chance to make yours! (id:61852)
Century 21 Legacy Ltd.
Basement - 385 Mcroberts Avenue
Toronto, Ontario
SPECTACULAR PROPERTY! Detached Legal Multiplex. Utilities Included. Modern Custom Build with great curb appeal. Brand new and never lived in basement unit. 8 feet ceilings! Stainless Steel Appliances. Modern and high end finishes. Spa like bath. Modern open concept kitchen with stone counter. Pot lights. Separate furnace and air conditioner for each unit, set the temperature to your desire. Separate electrical panel. East/West exposure which provides lots of natural light. Tenant insurance and internet extra. Walk to TTC, schools, shopping, restaurant's, etc...Truly one of a kind and pride of ownership. Don't miss this opportunity. (id:61852)
RE/MAX Ultimate Realty Inc.
55 Chesterwood Crescent
Brampton, Ontario
Welcome Home to Your Dream Family Retreat in the Heart of Prestigious Credit Valley, Nestled in one of Brampton's most sought-after and family-oriented neighborhoods -- this stunning home offers the perfect blend of comfort, warmth, and convenience. Imagine coming home to a place where cherished memories are waiting to be made: laughter echoing through spacious rooms, cozy evenings by the fireplace, and sunny mornings filled with natural light pouring in from every window.This inviting 4-bedroom, 3-washroom,1-Balcony gem boasts a thoughtful, functional layout designed for modern family living. The main floor welcomes you with elegant separate living and dining areas - ideal for hosting special gatherings - and a warm, cozy family room featuring a charming *Fireplace* that's perfect for those heartwarming moments curled up with loved ones on chilly evenings. Modern kitchen with a convenient center island, breakfast area and plenty of cabinetry - the ultimate spot for family meals, homework sessions, or casual conversations over coffee attached to a big patio for sunny days.Upstairs, retreat to the generous primary bedroom complete with a walk-in closet and private ensuite for your personal sanctuary. Three additional well-sized bedrooms offer plenty of room for children, guests, or a home office - growing with your family's needs. One bedroom comes with attached balcony.1-Car garage plus 1 Car driveway with space for 2 cars, all on a quiet street. Minutes of drive from top-rated schools, lush nearby parks for weekend adventures, reliable public transit, and just minutes from Mount Pleasant GO Station for easy commutes. Everything your family needs - shopping, amenities, and nature - is right at your doorstep.This isn't just a house - it's where your family's story continues. Waiting for you to lease now. (id:61852)
Century 21 Red Star Realty Inc.
3003 - 225 Sherway Gardens Road
Toronto, Ontario
Spectacular Luxury One Bedroom Condo With One Parking and One LOCKER with Clear View At Qew/427. Great Location with a Quick Access To Major Highways.Open Concept. Walking Distance To All Shops, Services, Entertainment, Restaurants of Sherway Garden Shopping Centre.... . Across of Sherway Garden Shopping Centre. Steps To Ttc And Minutes To Go, Hospital, Downtown. All The Amenities Included, Rec Centre, Virtual Golf, Indoor Pool, Media Room, Library, Party Room, Sauna, Whirl Pool. (id:61852)
Forest Hill Real Estate Inc.
217 - 349 Rathburn Road W
Mississauga, Ontario
Gorgeous 2-bedroom, 2-bathroom condo in the vibrant heart of City Centre. Featuring laminate flooring throughout the living room and bedrooms, stainless steel appliances in the kitchen, and elegant granite countertops. Located on 2nd Floor. No Hustle for waiting in elevator for higher floor. Feels like living in a home. Ideally located within walking distance to Square One Mall, Sheridan College, Well reputed Schools with bus pick up and drop off at the building, Mississauga Transit Station, Cineplex, and just a five-minute drive to Erindale Go Station and Hwy 403. Enjoy unbeatable convenience (id:61852)
Kingsway Real Estate
100 - 34 Village Centre Place
Mississauga, Ontario
Work Culture is changing. With workspaces competing with employee's home offices, 34 Village Place in the Sherwoodtowne Office Complex is the answer with an enticing 'liveable office'. This 2,000 SF office space end unit has a residential design with bright windows, combination of reception, office, large boardroom and open office/collaboration areas & kitchen. This turnkey space is perfect for businesses looking for a professional and polished environment to work in Downtown Mississauga. Uses include Office & Medical Uses. (id:61852)
Royal LePage Burloak Real Estate Services
32 Cameron Drive
Oro-Medonte, Ontario
Retirement community (year round), Big Cedar Estates. Monthly fees of $345.00 includes water/sewage, recycling/garbage pick-up, snow removal from driveways/road, grass cutting. Rogers Ignite 500 Bulk TV with internet package, access to dock and private sandy beach on Bass Lake and large community Clubhouse with many organized social functions. One time membership fee of $5,000.00 which is payable to Big Cedar (Oro) Residents Association. (id:61852)
RE/MAX Right Move
115 - 302 Essa Road
Barrie, Ontario
Welcome to this beautifully maintained barrier free suite, offering a perfect blend of comfort, elegance, and convenience. This spacious home features 2 large bedrooms and two 4 piece bathrooms, including a luxurious primary suite with a walk-in closet and ensuite complete with a Jacuzzi tub.At the heart of the home is a modern open concept kitchen with brand new modern backsplash, stone countertops, stainless steel appliances, and a double oven. The dining room is just off the kitchen and comfortably fits a full dining set, perfect for memorable gatherings. Extend your living space outdoors onto your oversized private patio, where you can entertain guests or enjoy a quiet evening BBQ. With 9' ceilings, upgraded laminate flooring, and a neutral colour palette, the suite exudes warmth and style throughout. Enjoy the convenience of underground parking and locker, plus plenty of visitor parking for friends and family. Residents also have exclusive access to the 11,000 sq. ft. rooftop terrace, offering spectacular water views-a remarkable space to unwind and soak in the scenery. With highway access and shopping just around the corner, this modern condo is the perfect place to call home! (id:61852)
Century 21 B.j. Roth Realty Ltd.
1 Iroquois Ridge
Oro-Medonte, Ontario
Welcome to the community of Sugarbush. This beautiful home is nestled in the woods. Completely updated and turn key with a flexible closing. Perfect home or chalet for that ski family. Gourmet kitchen with granite counter tops and stainless steel appliances. Built in wine fridge and wine rack in island. Pantry with barn doors and a walkout out to the lovely deck with glass railings. Dining area with sliding doors and big picture windows that bring in lots of light and a beautiful nature view. The primary bedroom offers a wall of built clothing storage. Two updated full bathrooms on each level. Upgraded electrical pot lights and dimmers on switches. The walk in ground level has a gas fireplace with stone surround and offers two more bedrooms. The Recreation room is welcoming and open with a gorgeous custom built staircase. This home will not disappoint and shows 10+. Sweet water park is located down the road. Walking and biking trails throughout the subdivision. In that catchment area for the new Horseshoe Heights elementary school in Horseshoe Valley. Shed for storage and lots of parking. (id:61852)
RE/MAX Hallmark Chay Realty
2 John Davis Gate
Whitchurch-Stouffville, Ontario
Welcome to 2 John Davis Gate, a beautifully maintained home located in a quiet, family-friendly neighbourhood. This residence offers a functional layout with generous principal rooms, abundant natural light, and thoughtful finishes throughout. The main living areas are ideal for both everyday living and entertaining, featuring an open, welcoming flow and well-proportioned spaces. The kitchen is designed for practicality and comfort, offering ample cabinetry and workspace, while overlooking the main living area. Bedrooms are bright and comfortably sized, providing a peaceful retreat, and the bathrooms are clean and well appointed. Additional living space enhances the home's versatility, perfect for a home office, recreation area, or guest accommodations. Situated close to parks, schools, shopping, and local amenities, 2 John Davis Gate combines comfort, convenience, and community living-an excellent opportunity for families, professionals, or those looking to settle into a well-established area. ** This is a linked property.** (id:61852)
RE/MAX Community Realty Inc.
415 Lake Drive E
Georgina, Ontario
Just inside 20 minutes from Highway 404! Rare 80ft Premium Indirect Lakefront Building Lot with unobstructed views and access from Lake Dr. E. and Churchill Lane. It doesn't get any better than this! Year around recreation is at your doorstep with exclusive use beachfront! Build your dream in one of the area's most prestigious lakefront communities. One of the last waterfront lots available in the area with exclusive use beach! Previously approved plans by LSRCA; Municipal Services at the Lot line with LIC Paid; Seller has all building plans for 2500sf raised bungalow with attached garage and 500sf Detached Shop. Generous sandy beach for your dock and swimming! Spectacular sunsets awaits you! Appointment mandatory to walk the property! (id:61852)
Century 21 Leading Edge Realty Inc.
1903 - 1000 Portage Parkway
Vaughan, Ontario
Maintenance free living at its best! A luxurious and freshly painted 2 bedroom, 2 full bathroom corner unit with floor to ceiling windows with high end built in appliances. 9 foot ceilings and large balcony with north facing views. Tons of natural light and located within the Vaughan Metropolitan Centre and close to every amenity imaginable. 24-7 security and concierge, excellent security with coded access fobs. High speed Bell internet, guest suites, Tesla car share, amazing fitness facilities with huge full gym, indoor track, cardio and yoga zones, squash court, roof top pool with deck. Access to subway, Viva, 407, etc. Be downtown in 30 minutes! (id:61852)
Royal LePage Credit Valley Real Estate
29 Seiffer Crescent
Richmond Hill, Ontario
Stunning Aspen Ridge Home! An absolute showstopper on a 70' wide premium corner lot! This immaculate, sun-filled home is packed with luxury upgrades, offering 3,162 sq. ft. above grade and a 1,600 sq. ft. finished basement, for a total living space of 4,800 sq. ft. From gleaming hardwood floors throughout to high-end finishes, every detail has been thoughtfully designed. The spacious family room features a gas fireplace, creating a warm and inviting atmosphere. The gourmet upgraded kitchen boasts granite countertops, a stylish backsplash, maple cabinetry, and crown molding. Additional enhancements include brand-new wrought iron door inserts and fresh paint throughout! Premium Location & Finished Basement. Conveniently situated near Oak Ridges' new walking trails, top-rated schools, parks, and the community center. This turnkey home offers the perfect blend of elegance, comfort, and convenience. Don't miss out on this incredible opportunity! (id:61852)
Real One Realty Inc.
