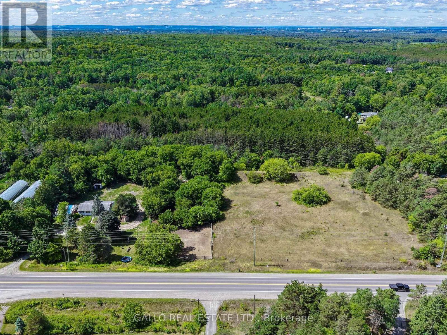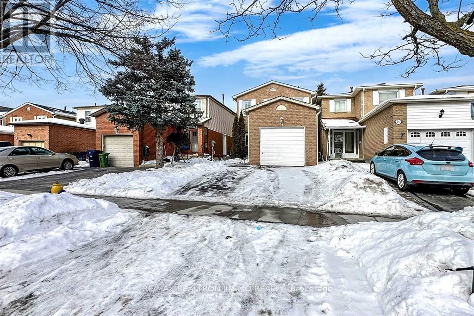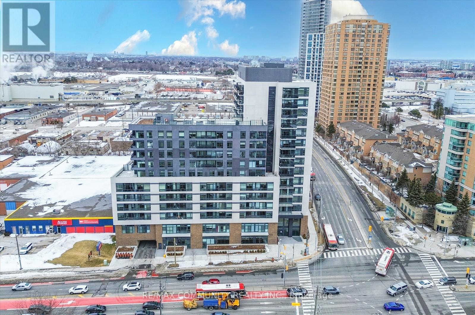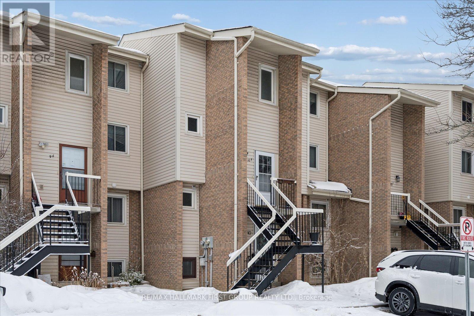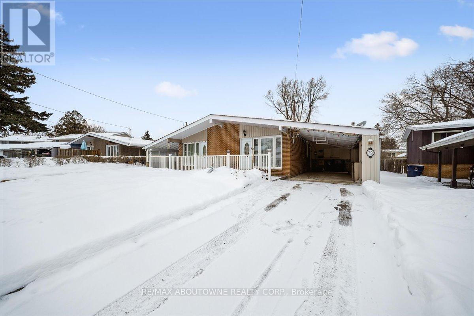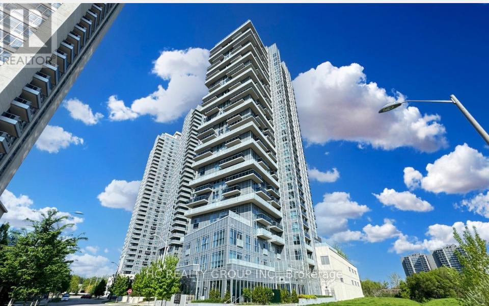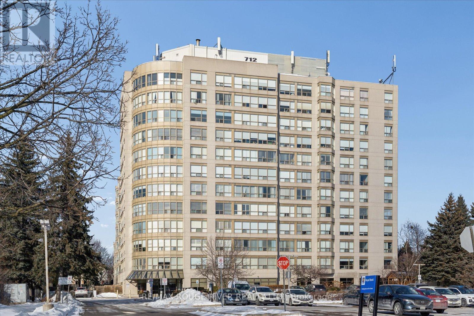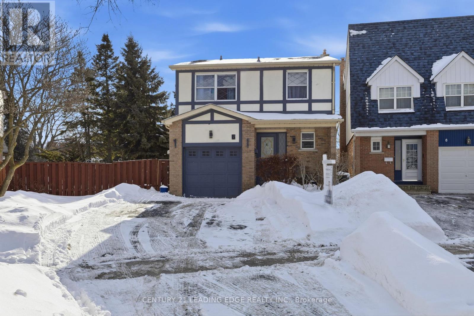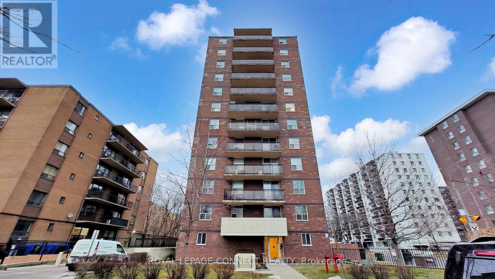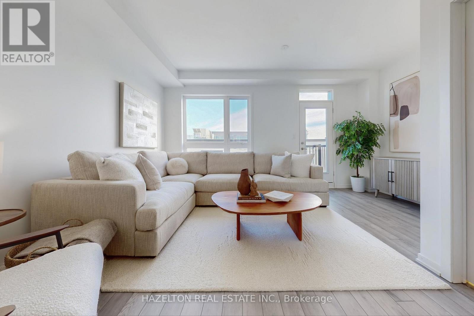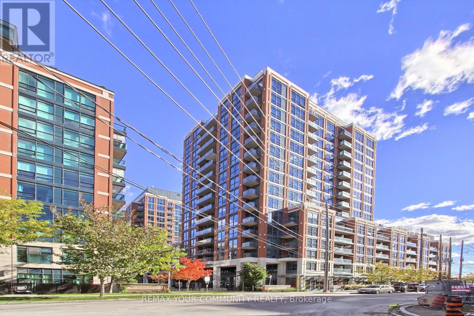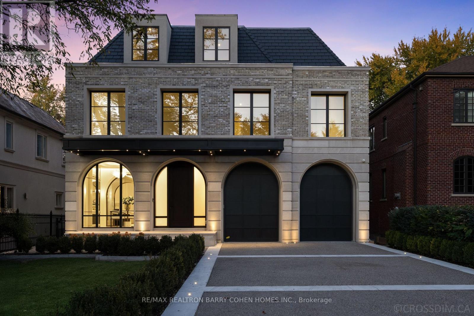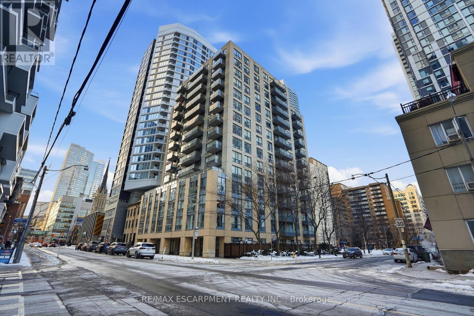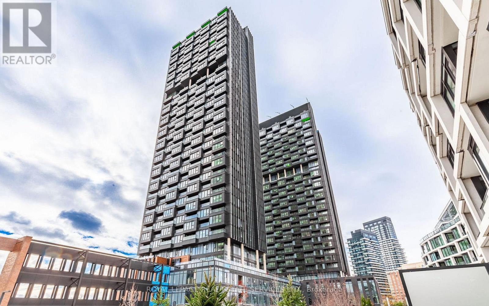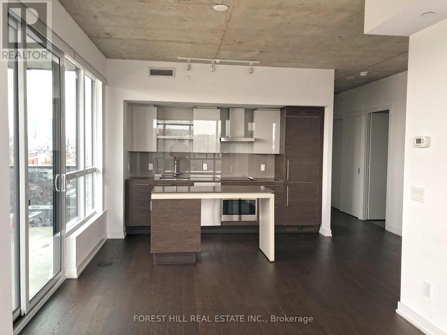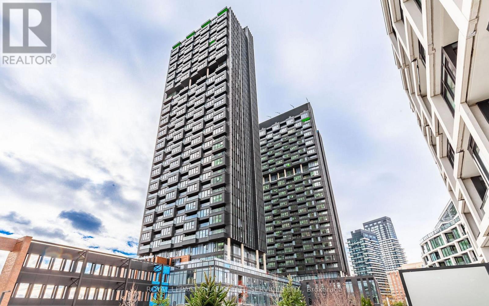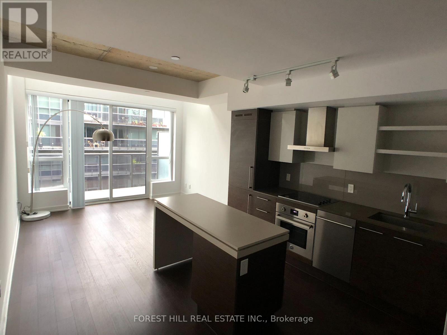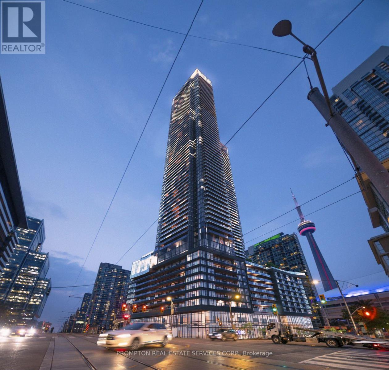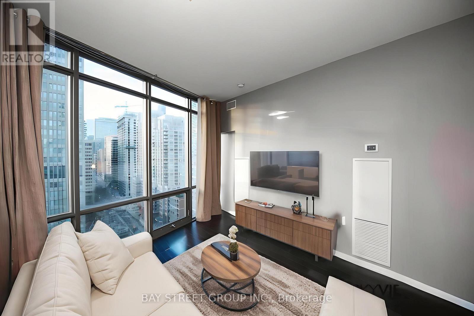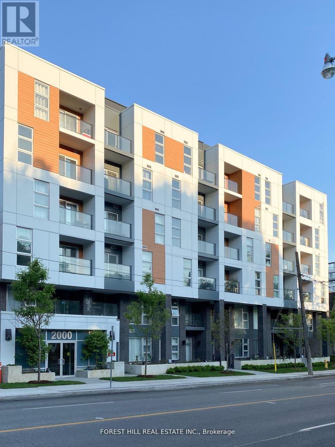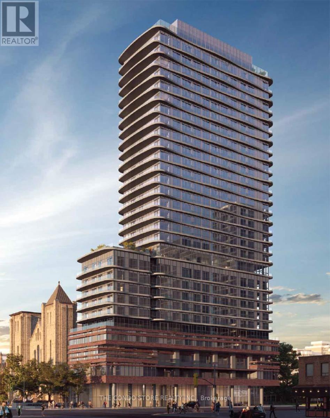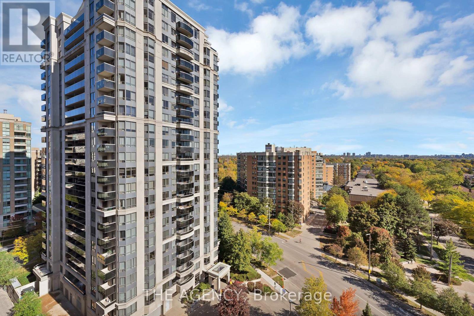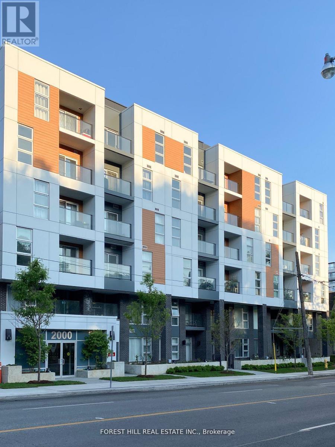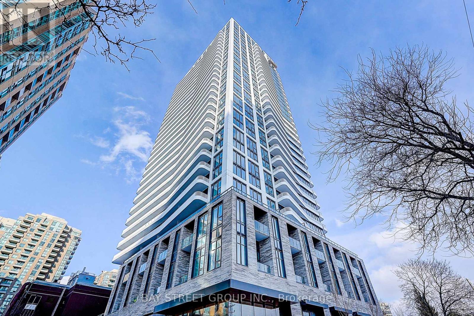16558 Highway 48
Whitchurch-Stouffville, Ontario
Amazing scenic 680 feet frontage along the western side of Highway 48 north of Cherry Street, south of Vivian Sideroad in Cedar Valley.A driveway near the southern border accesses both the garage and the detached raised bungalow, and then winds toward the barn structure and paddock were the horses graze. Various trees populate the southern border and grow denser near the western border and to the west of the paddock. The entire northern end of the frontage is gently rolling scenic open space with a few scattered trees.There is a drilled well near the southern boundary and a septic tank is located to the west of the 3+3 bedroom/ 1+2 washroom raised bungalow. Both the dwelling and the garage are in a state of disrepair with hydro turned off, which would suggest the value lies in the attractive land, and potential building site to the north portion of the property. Proximity to Cherry Street, York Regional Forest tract for riding horses or exploring on foot, and land parcels close to Vivian Sideroad make this property valued for its country equestrian charm. Truly a beautiful acreage that provides many potential reasons to purchase! See attached schedules for Zoning uses and Building/Rebuilding possibilities! Book your showing today! (id:61852)
Gallo Real Estate Ltd.
34 Ponymill Drive
Toronto, Ontario
Beautiful Clean & Well Maintained 3 +1 Bedroom In High Demanding Scarborough Neighborhood. Move In Ready, Bright Detached Home In Milliken Neighborhood. Roofing 5Yrs Old, Windows 9 Yrs Kitchen 6 Yrs. Hardwood Flooring 6Yrs A/C Furnace 9 Yrs Newer Deck (id:61852)
RE/MAX Realtron Jim Mo Realty
619 - 1350 Ellesmere Road
Toronto, Ontario
Discover luxury living at east end of Toronto, at the one year old ELLE Condo building, located at Brimley Rd. & Ellesmere Rd. 1 BR + Den Brand New Unit for Sale. Building has 24 hours onsite concierge, gym, party room, bright and Spacious, open concept living with walk out to Balcony. Oversized Den with Door can be used as 2nd bedroom. Minutes to Highway 401, Scarborough Town Centre, Mall, Scarborough General Hospital, Supermarket, Walmart, TTC station, restaurants. School/Tim Hortons/Gas Station, BBQ facility, kitchenette, washroom , lounge chairs, glass security screens, One Underground parking (id:61852)
RE/MAX Community Realty Inc.
10a - 1360 Glenanna Road
Pickering, Ontario
Welcome to this beautifully updated condo townhouse in a truly unbeatable Pickering location. Just steps from the mall, GO Train, transit, and everyday amenities, with quick access to the 401, this home offers exceptional convenience for commuters and families alike. Featuring three spacious bedrooms and one-and-a-half baths, the layout is both functional and stylish. Enjoy a modern interior with tasteful finishes throughout and the added convenience of second floor ensuite laundry. Walkable to everything you need, this move-in-ready home combines comfort, location, and lifestyle in one fantastic package.. Thoughtful updates add everyday value, including a new dishwasher (2025), fridge (2024), washing machine (2023), and carpet replaced in 2020.The layout is functional and easy to live in, making it a great option for first-time buyers, downsizers, or those seeking a practical home with recent improvements already in place. (id:61852)
RE/MAX Hallmark First Group Realty Ltd.
72 Dogwood Crescent
Toronto, Ontario
Welcome home to this beautifully updated semi-detached gem in the sought-after Bendale community, offering the perfect blend of comfort, style, and outdoor living. The open-concept main floor features a spacious living room with soaring vaulted ceilings, sleek laminate flooring, a sun-filled picture window, and a walkout to the inviting front patio. The updated kitchen is designed for everyday living and entertaining, complete with granite countertops and soft-close cabinetry. Upstairs, you'll find three generous bedrooms with laminate flooring and a 4-piece bath. The principal bedroom overlooks the backyard oasis and includes a built-in closet and dresser, while the second bedroom offers a walkout to a private deck leading to the pool area. The third bedroom also features convenient built-in storage. The basement provides a warm and welcoming retreat with a cozy gas fireplace, laminate flooring, cedar closet, and ample storage. A dedicated workshop, ideal for hobbyists offers even more functionality, along with laundry and additional storage, plus access to a large crawlspace with extensive cabinetry. Step outside to your own backyard escape, complete with an inground pool, interlocking brick, and two storage sheds-perfect for summer entertaining. Lovingly maintained by the same owner for over 50 years, this home is ideally located close to schools, parks, ravine, TTC, shopping, and just minutes to the 401. Freshly painted throughout-simply move in and enjoy. Photos have been virtually staged. (id:61852)
RE/MAX Aboutowne Realty Corp.
310 - 225 Village Green Square
Toronto, Ontario
Furnished, move in ready! Live in luxury in this amazing Tridel-built Selene Metrogate Condo. Comes with 1 Bed & 1 bath + 1 Parking. Very convenient living and Car park on the same level.Near Scarborough: Kennedy & Hwy 401.Ideal for working professional and youngcouple. Close To Hwy 401/404, TTC, Go Transit, Restaurants, Centennial College, U Of TScarborough, Agincourt Mall & Walking Distance Kennedy Commons, Excellent Amenities, 24 HoursConcierge Services, Gym, Party Room, Sauna, Games Room, Ample Visitor Parking. This Units Included 1 Parking Spot and All The Furniture In The Rent. (id:61852)
Hc Realty Group Inc.
312 - 712 Rossland Road
Whitby, Ontario
Beautiful 2 Bedroom corner unit located in Whitby's prestigious The Connoisseur. Exceptionally well maintained, this spacious residence features updated kitchen cabinetry, quartz countertops, and a custom backsplash. The unit offers two washrooms, including one with a convenient step-in shower. One of the largest units in the building at 1,196 sq. ft., it boasts a desirable split two-bedroom layout and an expansive living and dining area with an attached enclosed bonus sunroom. Enjoy incredible Northwest views overlooking the gardens. Additional highlights include one underground parking space and ample visitor parking. The meticulously maintained building offers outstanding amenities such as a saltwater indoor pool, hot tub, sauna, exercise room, party room, library, games room, and an indoor car wash. Extras: Beautifully landscaped grounds with mature trees, a BBQ area, and a private gazebo sitting area. Steps to shopping and restaurants. (id:61852)
RE/MAX Rouge River Realty Ltd.
6 Wheaton Grove
Toronto, Ontario
Welcome to 6 Wheaton Grove, a beautifully updated home tucked away on a quiet cul-de-sac in Scarborough. With over $50,000 in upgrades (2020), this property combines comfort, style, and functionality. The main floor features a modern open-concept design (2022) that seamlessly connects the kitchen and living roomperfect for family living and entertaining. The home is freshly painted with updated baseboards (2020) and includes elegant porcelain tile flooring throughout the kitchen, powder room, foyer, and extending into the basement bathroom and entryway. Upgrades include a new roof (2022), 100-amp electrical panel (2016), and hardwood stairs to the upper level (2019). The basement was fully updated in 2025, including new vinyl stairs, making it a true extension of the home. The fully finished basement is a standout feature, offering a brand-new 3-piece bathroom, a kitchenette with quartz counters, sink, and stainless steel fridge, a spacious fourth bedroom, and an additional room ideal as a playroom, office, or storage. With its layout and amenities, the basement also presents the potential for a mother-in-law suite. Outside, the home is beautifully landscaped from front to back, featuring a garden shed, gazebo, raspberry bush, vegetable garden, mature trees, flowers, and shrubs. Bonus features include a Ring video doorbell for added peace of mind. Located Close To The Go Station, Upcoming Eglinton Transit Expansion, Hospitals, Shopping, And Golf, This Home Offers Both Convenience And Strong Future Growth Potential. Families Will Also Appreciate The Wonderful Local Schools, Including A Nearby Middle School (Jk To Grade 8). ** This is a linked property.** (id:61852)
Century 21 Leading Edge Realty Inc.
703 - 1145 Logan Avenue
Toronto, Ontario
Welcome to 1145 Logan Avenue, a well-maintained boutique condominium offering privacy and charm with only three units per floor. This thoughtfully designed suite features a bright open-concept layout with an excellent flow, ample closet space, beautiful laminate flooring throughout, and modern light fixtures that enhance the contemporary feel. The bistro/galley-style kitchen is equipped with stainless steel appliances, including a double-door refrigerator with freezer drawer, built-in flat-surface stove, and dishwasher. Elegant finishes include ceramic flooring, a marble backsplash, and solid-surface (soapstone-style) countertops, blending style with functionality. The updated spa-like bathroom offers a peaceful retreat, complete with a walk-in shower and modern finishes. Step outside to a generously sized balcony (approximately 20' x 5'), perfect for relaxing or entertaining, and enjoy stunning open sky views, especially beautiful in the evening as city lights come alive. Set in an incredible location, this condo is close to schools, parks, places of worship, and major highways, with bus transit just steps away. Enjoy the convenience of nearby shopping, major malls, and everyday amenities, making this an ideal home for a wide range of buyers. The unit comes with an exclusive locker on the main floor and a large underground exclusive parking spot for added value. The building has had many updates including new hot and cold risers, new boiler system, new roof, new resealing in the garage including security cameras, one newly updated elevator and second one in process. (id:61852)
RE/MAX Connect Realty
11 Pegler Street
Ajax, Ontario
BRAND NEW END UNIT VACANT & NEVER LIVED IN FULL PDI + 7-YEAR NEW HOME WARRANTY NO MAINTENANCE OR POTL FEES. Welcome to this stunning freehold end-unit Barlow Model home offering 1,839 sq ft of thoughtfully designed living space with no tenants to interact with. Bright, open-concept layout with 9-ft smooth ceilings, a private semi-fenced backyard for kids & pets, and as a true end unit, this home offers added privacy, large bright windows throughout for natural light, and enhanced curb appeal.Located in the highly desirable Downtown Ajax, this home is ideal for families and professionals alike. The main level features a spacious great room and a modern open-concept kitchen with a large island, perfect for entertaining, plus an open dining area with walk-out to deck-ideal for BBQs & guests.Upstairs includes three generously sized bedrooms, including a primary bedroom with wall-to-wall closets, plus second and third bedrooms with double closets. The lower-level recreation room offers flexible space for a gym, playroom, media room, theatre room, or 4th bedroom, with a walk-out to the partially fenced backyard and inside access to the spacious garage with convenient front and rear access into the home.Included for the new homeowner is a full Pre-Delivery Inspection (PDI), giving buyers confidence and peace of mind before moving in.Enjoy the best of urban living with schools, parks, and amenities within walking distance. Conveniently located just minutes from the waterfront, Ajax GO Station, Highway 401, hospitals, healthcare facilities, shopping, dining, and big-box stores.With a 7-year Tarion new home warranty, this wonderful end-unit townhome offers the perfect blend of style, functionality, and location - a rare opportunity to move into one of Ajax's most sought-after waterfront communities. (id:61852)
Hazelton Real Estate Inc.
1608 - 31 Tippett Road
Toronto, Ontario
Experience Urban Living At Its Best At 31 Tippett Rd! This Bright, Spacious 1+1 bedroom 1-4 PC Bath Suite Features An Open-Concept Layout With 9 Ft Ceilings Thru-Out, Sleek Kitchen With Stainless Steel Appliances And Floor-To-Ceiling Windows That Fill The Space With Natural Light. The Den Offers The Perfect Work-From-Home Setup Or Extra Guest Space, 40 SF Private Open Balcony W/SE And North Views, Includes Parking And Locker. Enjoy Resort-Style Amenities-Fitness Centre, Rooftop Terrace, Party Room, Lounge, 24 HR Concierge, Gym And Much More! Conveniently Located Steps To Wilson Subway Station, Yorkdale Mall, Parks, Restaurants And All Everyday Conveniences. A Move-In-Ready Home That Truly Has It All! (id:61852)
RE/MAX Your Community Realty
117 Yonge Boulevard
Toronto, Ontario
An Iconic Address In The Prestigious Cricket Club Neighbourhood. Built And Designed By Rose Park Developments, This Newly Completed Transitional Masterpiece Sits On A Rare 50 X 150 Ft Lot And Offers Over 8500 Sq. Ft. Of Exquisite Living Space Across Four Levels, All Connected By A Private Elevator. The Indiana Limestone Facade With Sleek Aluminum Accents Opens To A Grand Interior Defined By Heated Marble Floors, Layered Designer Lighting, And Custom Millwork. Elegant Principal Rooms Balance Timeless Sophistication With Modern Livability, Creating A Home That's Both Functional And Breathtaking. The Chef-Inspired Kitchen Is A True Statement Piece, Featuring A Marble Island, Hidden Prep Kitchen, And Bespoke Cabinetry. It Flows Effortlessly Into The Bright And Airy Family Room, Where Double-Height Ceilings And Wall-To-Wall Windows Overlook The Walk-Out Deck, Landscaped Backyard, And Heated Pool. Discover Five Spacious Bedrooms, Each With Its Own Ensuite And Custom Closet. The Primary Suite Is A Private Retreat With A Cozy Fireplace, A Two-Storey Dressing Room With Centre Island, And A Spa-Like Ensuite Complete With Steam Shower And Freestanding Soaker Tub. The Lower Level Offers Radiant Heated Floors, Recreation Room With Full Bar, Private Gym, Home Theatre, And A Guest Suite. Additional Highlights Include A Two-Car Heated Garage With Lift Option, Heated Driveway, Walkway, And Porch, And A Control4 Smart Home System For Seamless Automation. The Automated Pool System Ensures Year-Round Ease Of Maintenance. Just Minutes From Private Clubs, Top-Rated Schools, And The Best Of Yonge Street. (id:61852)
RE/MAX Realtron Barry Cohen Homes Inc.
208 - 76 Shuter Street
Toronto, Ontario
208-76 Shuter delivers what most downtown condos promise but rarely pull off: space, light and a layout that actually works. South-facing exposure. Split two bedrooms plus a proper den (yes, a real one). And 798 square feet of living space that feels intentional, not inflated with dead space. The primary bedroom is big and south-facing with ensuite-privilege access. The second bedroom is a good size and has the bonus of great closet space. The open-concept kitchen and living space is flooded with natural light, while a separate dining area gives you flexibility most condos skip altogether. Behind the scenes, peace of mind comes standard. Freshly painted. Parking and locker included. And your condo fees cover hydro, heat and water, leaving no guesswork with your monthly expenses. Steps to transit, restaurants, TMU, the Eaton Centre and, quite frankly, everything that makes downtown living worth it. Whether you're buying to live in it or rent it out, this one makes sense. RSA. (id:61852)
RE/MAX Escarpment Realty Inc.
1612 - 1 Quarrington Lane
Toronto, Ontario
Brand New Unit At One Crosstown By Aspenridge. This 1 Bed, 1 Bath Unit Is Bright, Well Laid Out & Measures 521 Interior SqFT. Open Living/Dining Area With Floor To Ceiling Windows & W/O To Balcony. Bedroom Features Double Closet & Large Windows. Steps To The Upcoming LRT For Easy Commuting. Building Amenities Include Gym, Party/Meeting Room, Concierge, Community BBQ, Guest Suites & Games Room. (id:61852)
Royal LePage Real Estate Services Ltd.
Lph21 - 1030 King Street W
Toronto, Ontario
Bright & desirable 2Bed/2Bath + Den corner unit with huge wrap-around balcony with north-west views @ DNA3, in trendy King St West. 754sf, 9' Ceilings, Huge Windows, Modern Kitchen. Amenities Include Gym, Yoga/Aerobics Room, Rain Room With Spa Beds, Rooftop Terrace with BBQs & Private Dining, Sundeck With Misting Station, Party Room With Catering Kitchen & Fireside Lounge, Games/Party Room, Theatre Room, Business Centre & 24hr Security/Concierge. Steps to TTC, Loblaws City Market, Starbucks, Dry Cleaner, Vet Clinic; Mins to Circle K Convenience with Tim Hortons, Pharmacy, LCBO, Esso, Restaurants, Banks, Gas, etc. (id:61852)
Forest Hill Real Estate Inc.
1211 - 1 Quarrington Lane
Toronto, Ontario
Brand New Unit At One Crosstown By Aspenridge. This 1 Bed, 1 Bath Is Bright, Well Laid Out & Measures 657 Interior SqFT. Open Living/Dining Area With Floor To Ceiling Windows & W/O To Balcony. Spacious Bedroom Features Double Closet & Large Windows. Steps To The Upcoming LRT For Easy Commuting. Building Amenities Include Gym, Party/Meeting Room, Concierge, Community BBQ, Guest Suites & Games Room. (id:61852)
Royal LePage Real Estate Services Ltd.
Lph33 - 1030 King Street W
Toronto, Ontario
1 Bed + Den 2-Storey Loft with Balcony & Parking @ DNA3 In Trendy King St W. 9' Ceilings, 680sf, Huge Windows, Modern Kitchen, Separate Den with Window. Amenities Include Gym, Yoga/Aerobics Room, Rain Room With Spa Beds, Rooftop Terrace with BBQs & Private Dining, Sundeck With Misting Station, Party Room With Catering Kitchen & Fireside Lounge, Games/Party Room, Theatre Room, Business Centre & 24hr Security/Concierge. Steps to TTC, Loblaws City Market, Starbucks, Dry Cleaner, Vet Clinic; Mins to Circle K Convenience with Tim Hortons, Pharmacy, LCBO, Esso, Restaurants, Banks, Gas, etc. (id:61852)
Forest Hill Real Estate Inc.
3303 - 1 Concord Cityplace Way
Toronto, Ontario
Experience Elevated Living at Concord Canada House. Welcome to the brand-new Concord Canada House, ideally located in the heart of downtown Toronto. This sun-filled, spacious 2-bedroom, 2-bathroom corner suite features a desirable northeast exposure, showcasing breathtaking city skyline views and an abundance of natural light throughout the day.The thoughtfully crafted interior offers a modern open-concept layout, premium Miele appliances, and a heated balcony designed for year-round enjoyment. With a highly functional floor plan, the suite seamlessly blends style, comfort, and everyday practicality-perfect for contemporary urban living.Residents enjoy access to exceptional, world-class amenities, including the 82nd-floor Sky Lounge and Sky Gym, an indoor swimming pool, ice-skating rink, touchless car wash, and much more.Steps from Toronto's most iconic destinations-the CN Tower, Rogers Centre, Scotiabank Arena, Union Station, the Financial District, and the waterfront-you'll be surrounded by top-tier dining, entertainment, and shopping.This is a rare opportunity to enjoy luxury, convenience, and an unmatched lifestyle at one of Toronto's most prestigious addresses."Photos are for reference only. Actual suite layout, finishes, features and cityview may vary." (id:61852)
Prompton Real Estate Services Corp.
1704 - 832 Bay Street
Toronto, Ontario
This beautifully appointed residence is bathed in natural light and offers an exceptional urban living experience. Just a three-minute walk to College Subway Station, and moments from University Avenue hospitals, the University of Toronto, Yorkville and Bloor's upscale shopping, the downtown core, theatres, parks, and a library conveniently located next door.An unparalleled downtown Toronto address, ideal for discerning students, medical professionals, and young professionals seeking both convenience and lifestyle. (id:61852)
Bay Street Group Inc.
410 - 2000 Bathurst Street
Toronto, Ontario
Welcome to 2000 Bathurst Street, a beautiful new rental building in the desirable Cedarvale-Forest Hill neighbourhood. Condo like living, the suite is bright with lots of windows, new appliances including a dishwasher, ensuite laundry, central air conditioning, porcelain counter tops, wide planked engineered hardwood floors, high ceilings (approx. 9ft), lovely outside space. Located in one of the city's best school districts. Easy access to TTC (new LRT line), Starbucks, Tim Horton's, many restaurants, Shoppers, Rexall, groceries, parks, belt line trail, etc. All within walking distance. Perfectly located in central Toronto! The building has an onsite superintendent, an additional laundry facility (pay per use) good for larger items, visitors parking and two large bike storage rooms. Wyse Metering is providing hydro, heat & water, tenant will be responsible for payment and set up. (id:61852)
Forest Hill Real Estate Inc.
804 - 280 Dundas Street W
Toronto, Ontario
This spacious 3-bedroom, 2-bathroom residence features floor-to-ceiling windows and a clear, unobstructed southeast exposure that floods the space with natural light. The open-concept layout extends seamlessly to a massive private terrace - perfect for entertaining or relaxing with city views. Enjoy two full bathrooms, including a luxurious ensuite in the primary bedroom, and premium finishes throughout. Includes a premium parking spot and large locker for added convenience. Located in one of Toronto's most vibrant downtown neighborhoods - steps from St. Patrick Station, University of Toronto, OCAD University, Toronto Metropolitan University, Eaton Centre, AGO, Nathan Phillips Square, and Queen West shopping and dining. With TTC at your doorstep, you're connected to everything the city has to offer. Anytime. A rare opportunity to lease a bright, modern, and spacious corner suite with a private terrace in the heart of downtown. (id:61852)
The Condo Store Realty Inc.
1108 - 36 Olive Avenue
Toronto, Ontario
Welcome to this brand-new, never-occupied 2-bedroom, 1-bathroom suite at Olive Residences. This spacious home features a highly desirable split-bedroom layout, offering excellent privacy for residents. Floor-to-ceiling windows flood the space with natural light and capture stunning open views, creating a seamless flow between indoor and outdoor living. The expansive open area is ideal for relaxing, entertaining, or enjoying the skyline.The suite showcases modern, high-end finishes throughout, including premium built-in appliances and stylish indirect lighting integrated into the bathroom mirrors for a sleek, contemporary feel. Thoughtfully designed for both comfort and functionality. (id:61852)
The Agency
309 - 2000 Bathurst Street
Toronto, Ontario
Welcome to 2000 Bathurst Street, a beautiful new rental building in the desirable Cedarvale-Forest Hill neighbourhood. Condo like living, be the first to lease and live in this fantastic unit. The suite is bright with lots of windows, brand new appliances including a dishwasher, ensuite laundry, central air conditioning, porcelain counter tops, wide planked engineered hardwood floors, high ceilings (approx. 9ft), lovely outside space. Located in one of the city's best school districts. Easy access to TTC (new LRT line), Starbucks, Tim Horton's, many restaurants, Shoppers, Rexall, groceries, parks, belt line trail, etc. All within walking distance. Perfectly located in central Toronto! The building has an onsite superintendent, an additional laundry facility (pay per use) good for larger items, visitors parking and two large bike storage rooms. Wyse Metering is providing hydro, heat & water, tenant will be responsible for payment and set up. (id:61852)
Forest Hill Real Estate Inc.
1908 - 36 Olive Avenue
Toronto, Ontario
Amazing Olive Condo! 9 Feet Ceiling. Luxury Modern 2 Bedroom Unit With Large east Facing Windows And Large Balcony, Large Living Room, Floor To Ceiling Windows, Walk Out To A 57 Sf Balcony, Unobstructed East Views. residents enjoy access to 11,000 sq ft of amenities, including a 24-hour concierge, VR sports, playrooms, fitness & yoga studios, and an outdoor terrace with BBQ. 5 Minutes Walk To Finch Subway Station And 24 Hours Bus Service. Asian Restaurants, Supermarkets, Pharmacy, Community Center, Schools, Library. Students And New Immigrants Are Welcome! (id:61852)
Bay Street Group Inc.
