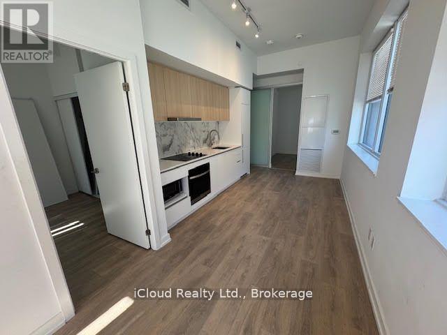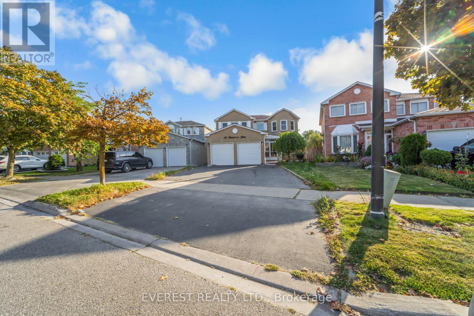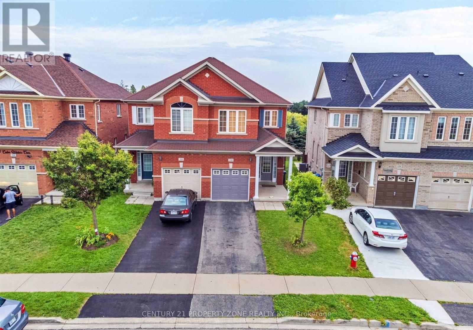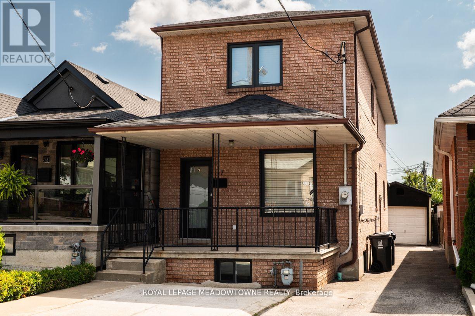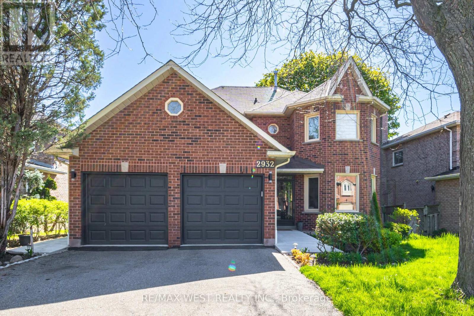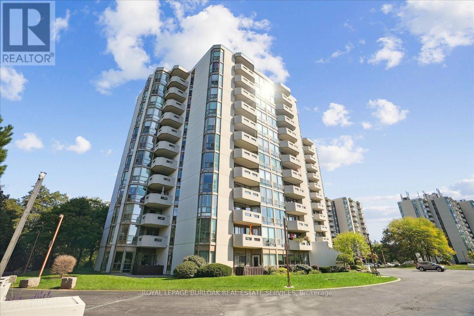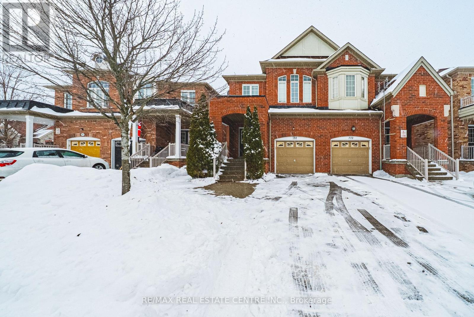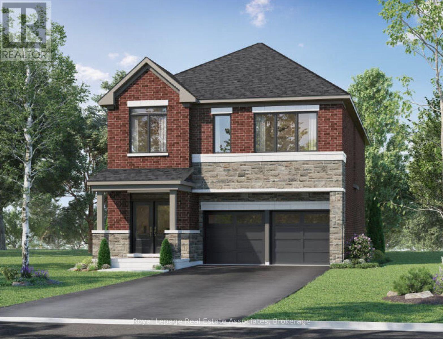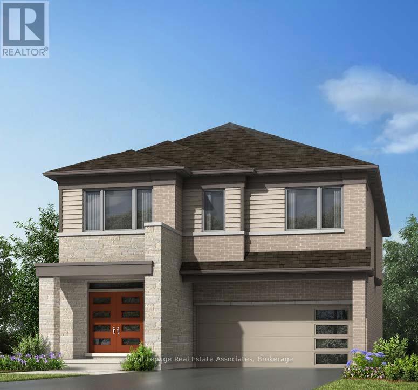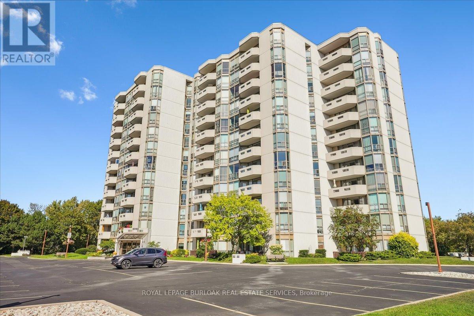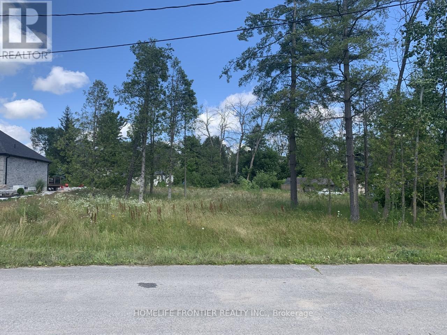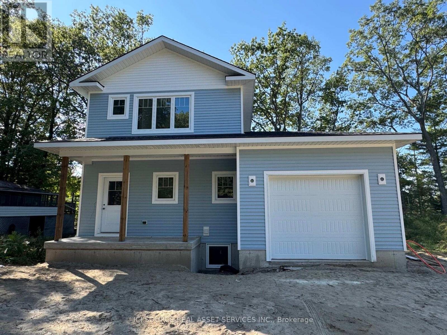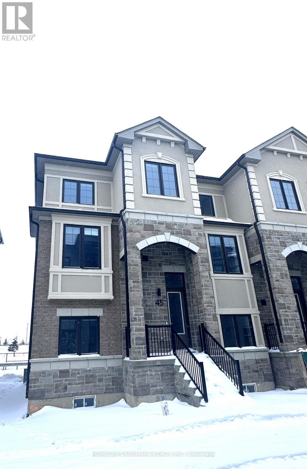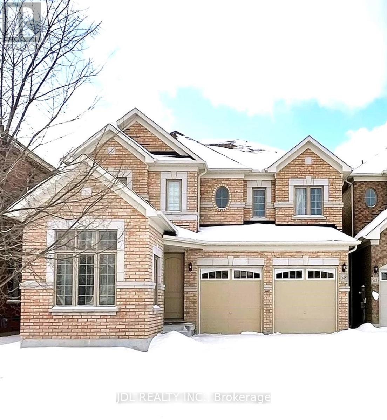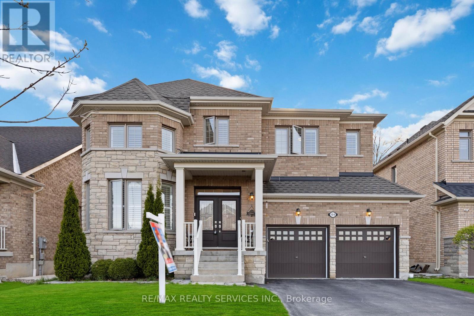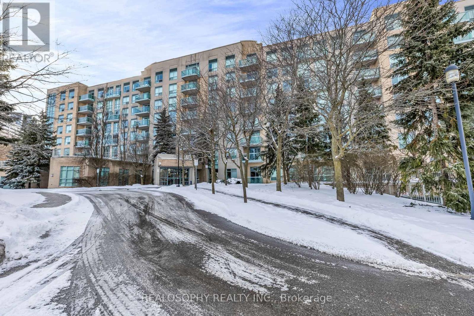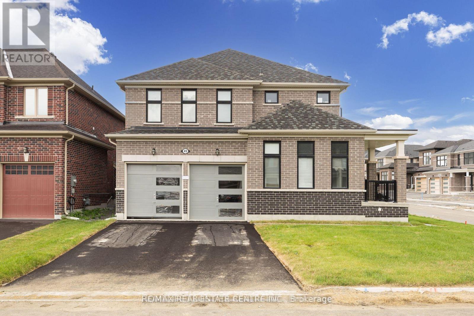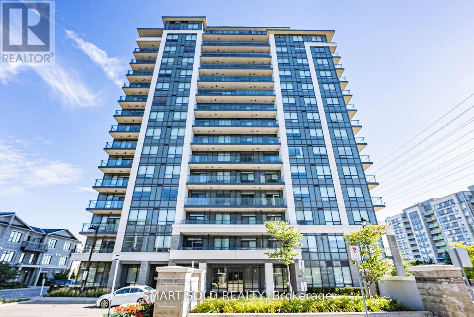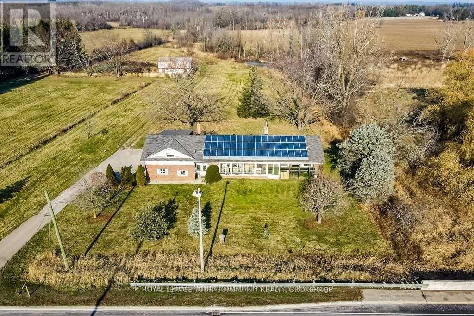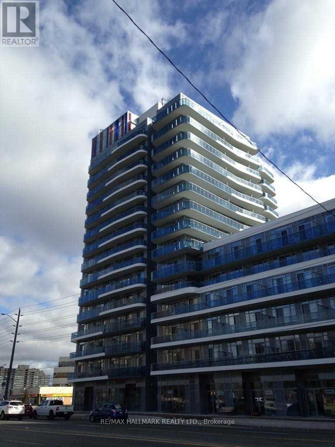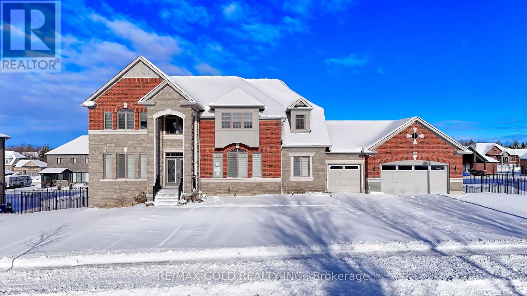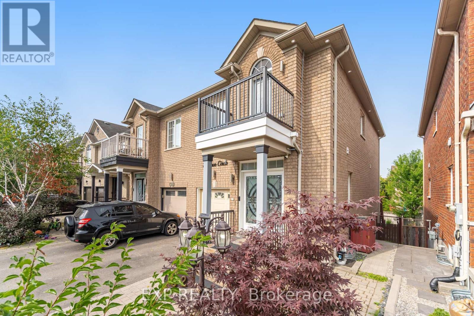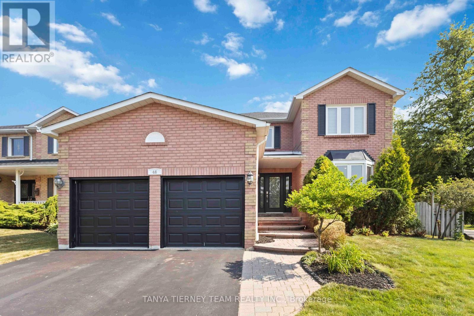102 - 1100 Sheppard Avenue W
Toronto, Ontario
Excellent Location brand new, spacious 2-Bedroom, 2-Bathroom Unit, perfect for any lifestyle! Modern stainless steel appliances. Enjoy a wide range of indoor and outdoor amenities, fitness center, private meeting rooms, a lounge with a bar, an entertainment lounge with gaming, BBQ area, children's playroom, children's playground, pet spa, and 24-hour concierge service. Conveniently located near Yorkdale Mall, Downsview Park, Costco, York University, and the 401. Walking distance to Sheppard West Subway Station and GO Transit, with TTC bus services just moments away. (id:61852)
Icloud Realty Ltd.
96 Ravenswood Drive
Brampton, Ontario
Presenting a rare opportunity to own a gracious all-brick two-storey home with approximately 2,832 sq. ft. (per MPAC) on a 213-ft deep ravine lot. Features a double-door entrance and foyer with curved staircase, formal living/dining with engineered hardwood, modern pot lights on the main floor, and a family-sized eat-in kitchen with family room featuring a fireplace, stainless steel gas stove, breakfast bar, and walk-out to a 25' x 35' concrete patio.Main-floor office/fifth bedroom with 3-piece ensuite. Upper level includes four bedrooms, shared washroom, and primary suite with walk-in closets and 5-piece ensuite. Finished lower level features a registered 2-bedroom Legal basement apartment with separate studio with separate stackable laundry. 200-amp electrical panel upgraded in 2021, double-car garage, and four driveway spaces.Located close to amenities, schools, parks, shopping, 407/401 Highways and transit. (id:61852)
Everest Realty Ltd.
118 Calm Waters Crescent
Brampton, Ontario
This beautifully upgraded approx. 1,800 sq. ft. family home backs onto a park and pond with no rear neighbours and stunning views. Walking distance to the lake, parks, Turnberry Golf Course, and soccer grounds.Features include 9' ceilings, rich dark hardwood floors, main-floor family room, and a modern kitchen with breakfast area and breakfast bar. Spacious primary bedroom with his & her walk-in closets and a luxurious ensuite with separate shower. Convenient access to Hwy 410, Trinity Common Mall, hospital, and schools. (id:61852)
Century 21 Property Zone Realty Inc.
17 Kersdale Avenue
Toronto, Ontario
A rare fully detached 2-storey, solid brick 1,754sq ft home on a 25' x 115' lot with multi-car parking, a huge detached garage, and a deep backyard for entertaining. Bight open living/dining areas, a large eat-in kitchen with main-floor laundry, 3 spacious bedrooms, and 3 full bathrooms (1 on each level of the house). The flexible lower level (plus 1,018 sq ft) features an additional bedroom & den offering extra space for guests, work-from-home, or multi-generational use. This home has many thoughtful upgrades including new roof (2023) windows & doors, beautiful hardwood floors, main & 2nd floor bathrooms (all 2019). 17 Kersdale is warm, inviting and move-in ready. Kersdale is close to everything (all amenitites), yet is quiet, private and family friendly. Walking distance to the new Eglintonn LRT, schools, parks and excellent Stockyards shopping nearby. (id:61852)
Royal LePage Meadowtowne Realty
Bsmt - 2932 Redbud Avenue
Oakville, Ontario
Welcome To This Impeccably Maintained & Professionally Upgraded Legal Basement Apartment In The Family-Friendly Community Of Clearview. This Coveted Neighbourhood Consistently Ranks Among The Highest School Rankings Within Oakville & Is Filled With GreenSpaces/Parks Making it A Sought After Community To Call Home. Enter Via A Separate Private Entrance With 2 Generous Bedrooms, A Separate Laundry, A Large Pantry and an Open Concept Kitchen/Living/Dining Area. There Is Laminate Flooring & Plenty of Lights Throughout. Kitchen Is Fitted With Stainless Steel Appliances & There Is Generous Storage Throughout. The Suite Comes With A Full Washroom & One Car Parking Available On The Driveway. Tenant pays 35% Of The Utilities. Conveniently Close To Major Highways 403 & QEW, Nearby Schools, Parks Public Transit, Retail Stores, Grocery store, Golf Course and Other Essential Amenities. (id:61852)
RE/MAX West Realty Inc.
1007 - 5090 Pinedale Avenue
Burlington, Ontario
Welcome to 5090 Pinedale Ave #1007 - an exceptionally bright 1,200 sq ft suite in coveted Pinedale Estates. This desirable "Georgian" floorplan features generous living space including new floors, fresh paint, updated baths & abundant natural light throughout. The large primary retreat features an ensuite with double sinks, walk-in closet, & direct balcony access. Two spacious bedrooms, two renovated bathrooms & a versatile sunroom create comfort & flexibility for downsizers or anyone seeking turnkey living in South Burlington. A rare find: 2 parking spaces & 3 lockers, providing unmatched convenience, storage& long-term value in this well-maintained building. Enjoy resort-style amenities including pool, sauna, gym, party room, library & golf room - all accessible indoors. Embrace a walkable lifestyle with grocery, restaurants, parks & transit just steps away. Easy access to Appleby Village, Burloak Waterfront Park, Downtown Burlington, the QEW & 407. (id:61852)
Royal LePage Burloak Real Estate Services
781 Shanks Heights
Milton, Ontario
Modern open concept 4 bedrooms semi-detached , Separate Living Room ,Large size Family Room .Kitchen with stainless steel appliances, upgraded light fixtures. Separate Laundry . Over 2500 sqft of living space. Large rooms, functional layout, minutes to shopping, school, parks, transportation & much more. S/s fridge, stove, dishwasher. Dryer, washer,upgraded light fixtures.With Easy Access To Parks and Tiger Jeet Singh School, Convenience Is Key. Essential Shops Are Just A Stroll Away - Superstore, Pharmacy, Starbucks.Tenant gets 1 parking in the Garage and 1 on the Driveway. Basement is Tenanted separately . (id:61852)
RE/MAX Real Estate Centre Inc.
1374 Richardson Way
Milton, Ontario
Introducing An Incredible Opportunity To Own The Quinton Model By Mattamy Homes, A Beautifully Designed Under-Construction Detached Residence Located At 1374 Rickardson Way In The Thriving Community Of Milton. Offering 2,502 Sq. Ft. Of Thoughtfully Planned Living Space, This 5-Bedroom, 3.5-Bathroom Home Combines Modern Elegance With Everyday Functionality. The Striking Brick And Stone Exterior With Double Door Entry Sets The Tone For What Awaits Inside. The Main Level Features A Welcoming Open-Concept Layout, Showcasing A Formal Dining Room Perfect For Hosting Family Gatherings, A Spacious Kitchen With Centre Island Overlooking The Great Room With Electric Fireplace, And A Walkout To The Backyard For Seamless Indoor-Outdoor Living. A Convenient Powder Room And Mudroom With Walk-In Closet Add To The Practicality Of This Floor. Upstairs, The Primary Suite Serves As A Private Retreat With A Walk-In Closet And A Luxurious 5-Piece Ensuite. Bedrooms Three And Four Share A Semi-Ensuite, While Bedrooms Two And Five Each Feature Walk-In Closets And Easy Access To A Stylish 4-Piece Bath. Completing This Level Is A Convenient Second-Floor Laundry Room. The Unfinished Basement Offers A Blank Canvas With A 3-Piece Rough-In, Ready To Be Transformed To Suit Your Lifestyle. Ideally Located Close To New Schools, Parks, The Velodrome, Community Centres, Milton GO Station, And Just Minutes From The Niagara Escarpment, This Exceptional Property Perfectly Blends Nature And Urban Convenience. Dont Miss Your Chance To Call One Of Miltons Most Sought-After Neighbourhoods Home! Eligible First Time Home Buyers may be able to receive up to an additional 13% savings on the purchase of this home through the proposed Government FTHB Rebate Program (id:61852)
Revel Realty Inc.
30 Vickerman Street
Brampton, Ontario
Introducing A Fantastic Opportunity To Own The Sandalwood Corner Model By Mattamy Homes, A Brand-New End Unit Townhome Currently Under Construction At 30 Vickerman Street In Brampton. Offering Three Bedrooms And 2.5 Bathrooms Spanning Three Brightly Designed Storeys, This Home Delivers A Perfect Combination Of Functionality And Modern Style. The Main Level Welcomes You With A Spacious Foyer, Mudroom, And A Versatile Home Office That Can Easily Be Used As An Additional Bedroom. The Second Floor Showcases A Thoughtful Open-Concept Layout With A Formal Dining Area, A Generous Great Room, And A Stylish Kitchen With Walkout To The Balcony, Ideal For Entertaining And Everyday Living. Upstairs, The Third Level Features A Private Primary Suite With A Walk-In Closet And 3-Piece Ensuite, Along With Two Additional Well-Appointed Bedrooms And A 4-Piece Main Bath. A Convenient Third-Level Laundry Room Adds To The Everyday Ease Of This Floor Plan. Ideally Located In A Thriving New Neighbourhood, This Home Is Just Minutes From Schools, Parks, Shopping, Restaurants, And All The Best Amenities Brampton Has To Offer, With Close Proximity To Major Highways Ensuring A Smooth Commute. Dont Miss Your Chance To Call This Exceptional Property Home! Eligible First Time Home Buyers may be able to receive up to an additional 13% savings on the purchase of this home through the proposed Government FTHB Rebate Program (id:61852)
Revel Realty Inc.
1357 Whitlock Avenue
Milton, Ontario
Introducing A Rare Opportunity To Own The Logan Model By Mattamy Homes, A Stunning Under-Construction Detached Residence Located At 1357 Whitlock Avenue In The Highly Desirable Community Of Milton. Offering An Impressive 2,661 Sq. Ft. Of Living Space, This 5-Bedroom, 3.5-Bathroom Home Seamlessly Blends Style And Functionality For Todays Modern Family. The Striking Brick And Stone Exterior Paired With A Spacious 2-Car Garage Creates Instant Curb Appeal. Inside, The Main Level Welcomes You With A Formal Dining Room, A Beautifully Designed Kitchen With A Large Centre Island, And A Bright Great Room Highlighted By A Coffered CeilingPerfect For Both Relaxation And Entertaining. A Convenient 2-Piece Powder Room Completes This Floor. Upstairs, The Primary Suite Serves As A True Retreat Featuring A Walk-In Closet And A 4-Piece Ensuite. Bedrooms Two And Three Share A Generous 5-Piece Semi-Ensuite, While Two Additional Well-Appointed Bedrooms And A Convenient Second-Floor Laundry Room Provide Both Comfort And Practicality. The Unfinished Basement, Complete With A 3-Piece Rough-In, Offers A Blank Canvas To Create Additional Living Space Tailored To Your Lifestyle. Perfectly Situated Near New Schools, Parks, The Velodrome, Community Centres, Milton GO Station, And Just Minutes From The Niagara Escarpment, This Exceptional Property Offers The Ideal Balance Of Nature And Urban Convenience. Dont Miss Your Chance To Call One Of Miltons Most Sought-After Neighbourhoods Home! Eligible First Time Home Buyers may be able to receive up to an additional 13% savings on the purchase of this home through the proposed Government FTHB Rebate Program (id:61852)
Revel Realty Inc.
1105 - 5090 Pinedale Avenue
Burlington, Ontario
Welcome to Pinedale Estates! This bright, 1-bed, 2-bath 819 sq ft condo offers stylish, move-in ready living with new floors, fresh paint & updated bathrooms. The spacious primary suite features an ensuite & private balcony overlooking serene lake & green-space views. Enjoy a vibrant, walkable lifestyle steps from grocery stores, restaurants & parks. Enjoy rare convenience with 2 underground parking spots & 2 storage lockers. This well maintained building features resort-style amenities including pool, sauna, gym, party room, library & golf room all accessible indoors. Embrace a walkable lifestyle with grocery, restaurants, parks &transit just steps away. Easy access to Appleby Village, Burloak Waterfront Park, Downtown Burlington, the QEW & 407. (id:61852)
Royal LePage Burloak Real Estate Services
0 Symond Avenue
Oro-Medonte, Ontario
Perfect Opportunity To Build Your Own Oasis On This Perfect Half Acre Building Lot In Oro Park, Just Steps From Lake Simcoe On Quiet Dead-End Road,Live Amongst Waterfront And Recently Built Custom Homes. Only 10 Min Drive To Barrie & Orillia W Easy Access To Hwy 11 & 400. Shopping, Grocery Stores, Golf Courses, Rec Areas All W/In 10 Min Drive. Sand Beaches & Parks W/In Walking Distance. Access To A Boat Launch On 9th Line. Hydro, Gas, Phone & Internet Avail. Snow Plow & Garbage Pick Up On Street (id:61852)
Homelife Frontier Realty Inc.
10 Frederick Drive
Wasaga Beach, Ontario
This charming home offers the perfect blend of comfort, convenience, and functionality ideal for families or those looking to retire in style. Located just steps from everyday amenities including grocery stores, Canadian Tire, a lumber yard, medical offices, and a variety of restaurants, you'll love the walkable lifestyle this neighborhood provides. Inside, the thoughtfully designed layout features 3 spacious bedrooms upstairs, including a primary suite with a private ensuite and generous closet space. The main floor boasts an inviting open-concept living area, a powder room for guests, and a practical mud/laundry room with direct access from the garage. The 535 sq. ft. finished basement extends the living space with a 4th bedroom, full bathroom, and cozy rec room perfect for family gatherings, guests, or a private retreat. Outdoors, enjoy a large 14 x 28 garage(big enough for a full-size truck), an east-facing covered front porch for morning coffee, and a west-facing rear deck to unwind at sunset. This versatile property truly has it all. Property taxes not yet assessed - assessed as vacant land. *For Additional Property Details Click The Brochure Icon Below* (id:61852)
Ici Source Real Asset Services Inc.
45 Peace Lane
Richmond Hill, Ontario
Brand new, never live-in 4 bedroom 4 bathroom, a double-car garage end unit townhouse in Richmond Hill. Very bright with open concept design. Modern kitchen with quartz countertops, large kitchen island, built in stainless steel appliances. 9 foot ceilings throughout, laminate floor, pot lights, double sink in master bedroom ensuite. Walk out to balcony with unobstructed view. Easy access to 404 highway. Convenient location for daily living and commuting to downtown. (id:61852)
Homelife Landmark Realty Inc.
548 Somerville Drive
Newmarket, Ontario
Cul-De-Sac location! Walk-out basement detached house, rarely found in this community! With four bedrooms and 3.5 bathrooms, the basement can serve as a second unit for investment, featuring a separate entrance. The property features: a three-year-old fence, a three-year-old water softener, a ventilation system, and 10-foot ceilings on the main floor. Hardwood floor throughout the main level. No neighbours behind the backyard. Great Location Close To Community Centres, Transit, Shopping centers, 404 & Walking Distance To Top Rated Schools! (id:61852)
Jdl Realty Inc.
104 Sharpe Crescent
New Tecumseth, Ontario
Welcome To Your Dream Home! Fall In Love With This Beautiful 4 Bed & 4 Bath With 2990 Sqft Well maintained & updated home. In The Highly Sought After Family Friendly Community Of Tottenham. This Gorgeous Home Offers An Almost 50' Wide Lot, Stone Elevation, A Double Door Entry, a Main Entrance Separate Living Room or can be used as office overlooked windows & open to above . 9' Ceiling At Main. Coffered Ceiling In Dinning room, Family Size Kitchen With A Moveable Center Island w/Granite Counter top, pantry ,pot lights, California Shutters & Zebra Window blinds. Oak Stairs, a Home featured with windows that add Natural Light will increase your productivity. Great size bedrooms, master bed 5pcs Ensuite Washroom With Glass Shower. Jack & Jill Washroom,4th bedrooms has Ensuite 4 pcs washroom. Deep Premium Lot With Beautiful Stone Work Done At The Fenced Backyard. Tons Of Pot Lights Around The House. A Perfect Home To Make Lasting Memories, Don't Miss Out! French Door, Stainless Steel Fridge, Stove, Dishwasher, Washer & Dryer, A/C, California Shutters, Garage Door Openers. Close to all amentias, Plaza, Grocery, School, park etc. (id:61852)
RE/MAX Realty Services Inc.
520 - 3 Ellesmere Street
Richmond Hill, Ontario
Welcome to this beautifully updated suite in a boutique condo situated in a highly sought-after neighborhood. Freshly painted and featuring an updated bathroom, modern laminate flooring, stainless steel appliances, and granite countertops, this home offers a sleek open-concept layout filled with natural light - perfect for both relaxing and entertaining. Includes 1 parking space & a locker! Enjoy great building amenities: common BBQ area, party room, library, and billiard room. Bell Fibre Internet available in the building. Prime location - steps to Yonge Street, public transit, shops, restaurants, and Hillcrest Mall, with easy access to Hwy 407 and Hwy 7. The perfect blend of style, comfort, and convenience! (id:61852)
Realosophy Realty Inc.
49 Ainslie Hill Crescent
Georgina, Ontario
Ideally located on a quiet street in a desirable neighbourhood, this impressive "Summer Trail" model offers approximately 2,560 sq. ft. of thoughtfully designed living space, perfectly suited for modern family living. Upon entry, a bright and inviting foyer sets the tone and leads to a flexible library-ideal for a home office or study. The main floor also includes a dedicated formal dining area, perfect for hosting family gatherings and special occasions. At the centre of the home is a spacious great room that flows effortlessly into the chef-inspired kitchen and sun-filled breakfast area. The kitchen features an oversized island, generous cabinetry, and a functional servery with a walk-in pantry, combining elegance with everyday convenience. The upper level offers a tranquil primary retreat with a spa-like ensuite showcasing double vanities, a deep soaker tub, a separate glass shower, and his-and-hers walk-in closets. Three additional well-sized bedrooms share a stylish main bathroom, providing comfort and space for the entire family. (id:61852)
RE/MAX Real Estate Centre Inc.
1012 - 398 Highway 7 E
Richmond Hill, Ontario
Rarely Offered North-West Corner Unit In The Luxurious Valleymede Tower! Welcome To This Stunning And Spacious 2-Bedroom, 2-Bathroom Corner Suite In The Highly Sought-After Valleymede Tower, Ideally Located In The Heart Of Richmond Hill. Boasting 860Sqft Interior Space Plus An 80Sqft Large Private Balcony With Breathtaking, Unobstructed Views, Offering Both Sunlight And Serenity Throughout The Day. Step Inside And Be Greeted By A Functional, Sun-Filled Open-Concept Layout Featuring 9-Foot Ceilings And Premium Laminate Flooring Throughout. The Modern Kitchen Is A True Chef's Delight, Equipped With Quartz Countertops, A Stylish Backsplash, Stainless Steel Appliances, Fontile Smart Range Hood, And A Drinkable Water System, Combining Convenience With Sophistication. The Primary Bedroom Features Ample Closet Space And A 4-Piece Ensuite Bathroom, While The Second Bedroom Offers Flexibility As A Guest Room, Home Office, Or Children's Bedroom-Both Generous In Size And Beautifully Finished. This Newer Building Comes With No Rent Increase Restrictions, Making It A Great Choice For Both Homeowners And Investors. Enjoy The Premium Amenities Valleymede Tower Has To Offer, Including A Well-Equipped Fitness Centre, Party Room, Pool Table, And More, All Within A Well-Managed And Secure Community. Maintenance Fees Include High-Speed Internet, Providing Extra Value And Convenience.1 Parking Space And 1 Locker Included. Unbeatable Location: Steps To Viva Transit, Minutes To Hwy 404, Hwy 407, And Langstaff GO Station Close To Richmond Hill Centre Transit Terminal And Future T&T Supermarket (Planned Nearby)Surrounded By Top-Rated Schools: Thornlea Secondary School (1.8 Km), Public And Catholic Elementary Schools Within 2 Km Walking Distance To Restaurants, Shops, Banks, Parks, And Community Centers. Minutes To Grocery Stores, Theatres, Golf Clubs Perfect For Professionals, Young Families, Or Savvy Investors Seeking Comfort, Style, And Long-Term. (id:61852)
Smart Sold Realty
5108 Major Mackenzie Drive
Markham, Ontario
Attention Investors and Builders! Just Under 10 Level Acres In The Rapidly Growing Markham Area. Potential For Future Development or Build Your Custom Dream Home. Property Currently Zoned Rural Residential 4. Buyer To Do Own Due Diligence With Regards To Future Use Of The Property And Rezoning. Minutes To Hwy 404/407, Angus Glen Community Centre/Golf Course and Markville Mall. Residence and Outbuildings Sold In As Is Condition. Do Not Walk The Property Without Listing Agent (id:61852)
RE/MAX Your Community Realty
Royal LePage Frank Real Estate
1209 - 9471 Yonge Street
Richmond Hill, Ontario
You Will Love This Bright 9 Ft Ceiling One Bedroom Plus Den Condo & Living In Luxury At Xpressions On Yonge With Several Fabulous Amenities-Party/Meeting Room With Bar, Indoor Pool & Whirlpool, Steam Room, Theatre Room, Games Room, Large Exercise Room, Roof Top Terrace/Garden, Guest Suites, 24 Hr Concierge, Visitor Parking & More! Great Location-Close To Hillerest Mall And Lots Of Other Shopping, Transit, Schools, Parks, Hospital & More! (id:61852)
RE/MAX Hallmark Realty Ltd.
10 Stewart Crescent
Essa, Ontario
POWER- OF- SALE ! An exceptional opportunity to own a bright and stunning 3-year-new family home on a massive 124 ft x 145 ft lot in a prestigious estate neighbourhood.Offering over 4,200 sq. ft. of living space with a 3-car garage, this home features 4 spacious bedrooms, 9' ceilings, pot lights, and hardwood flooring throughout the main level. The large chef's kitchen boasts quartz countertops, stainless steel appliances, gas stove, centre island, and ample cabinetry, with a breakfast area walkout to the backyard. Enjoy formal living and dining rooms, a cozy family room with gas fireplace, and a flexible den/office ideal for working from home. Main floor laundry adds convenience. The primary bedroom includes a walk-in closet and a luxurious 5-piece ensuite, while all additional bedrooms offer ensuite bathrooms and large closets. Walk-out basement leads to a huge backyard with multi-zone irrigation. Located just minutes south of Barrie with all amenities nearby-perfect for family living and entertaining. (id:61852)
RE/MAX Gold Realty Inc.
32 Arco Circle
Vaughan, Ontario
Welcome to 32 Arco Circle! A fully renovated 3 bedroom 3.5 bath property. The home boasts a custom kitchen featuring sleek stainless steel appliances, upgraded black fixtures and luxurious Silestone Quartz countertops. Imagine hosting dinner parties in the dining area, which seamlessly flows to a charming raised deck - an entertainer's dream, perfect for summer barbecues. Spacious bedrooms on the upper level with engineered hardwood floors and pot lights. The master bedroom has a walk-in closet with built-in shelving and 4 pc ensuite with tub and a separate shower. The basement has a separate walkout entrance with a brand new renovated kitchen. The basement also has a rec room, 3 piece bathroom and an additional cold room. Great in-law suite opportunity. Plenty of storage. Located in the lovely Maple neighbourhood, close to public transit, Canada's Wonderland/Vaughan Mills, parks, Maple Community Centre and more. (id:61852)
Exp Realty
46 Foster Crescent
Whitby, Ontario
Executive 4+1 Bedroom All-Brick Family Home in Sought-After Rolling Acres! This stunning all-brick executive home sits proudly on a private, landscaped corner lot offering exceptional curb appeal with interlocking walkway and manicured gardens. Step inside to a grand foyer with custom built-ins leading to a sun-filled traditional floor plan showcasing extensive hardwood flooring, smooth ceilings, pot lighting, crown moulding, wainscotting, and a striking staircase with wrought iron spindles. Perfect for entertaining, the main floor features elegant formal living and dining rooms plus a spacious family room warmed by a custom fireplace. The gourmet kitchen is a chef's dream-complete with granite counters, tile backsplash, premium built-in Miele appliances, and a bright breakfast area with walk-out to a large deck featuring built-in seating, privacy pergola, and lush gardens surrounded by mature trees. A main floor office offers the ideal work-from-home space, while the sunken laundry/mudroom provides convenient garage and side yard access.Upstairs, discover four generous bedrooms including a luxurious primary suite with his & hers closets and a 5-piece ensuite with jacuzzi tub. The second and third bedrooms share a convenient Jack & Jill ensuite bath.The fully finished lower level offers even more living space with above-grade windows, a spacious recreation room, games area, fifth bedroom, and plenty of storage. Located in one of Whitby's most desirable communities-steps to top-rated schools, parks, transit, and all amenities-this home combines elegance, function, and family comfort in one perfect package! (id:61852)
Tanya Tierney Team Realty Inc.
