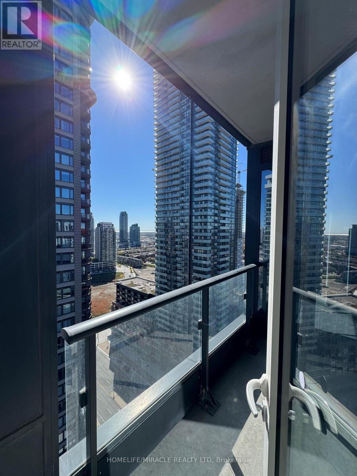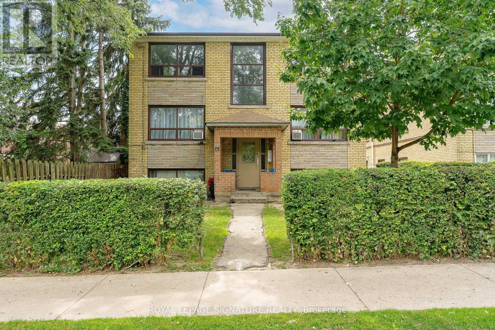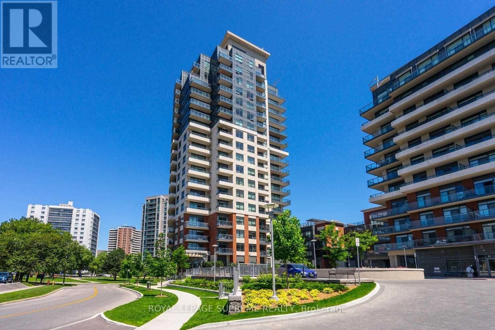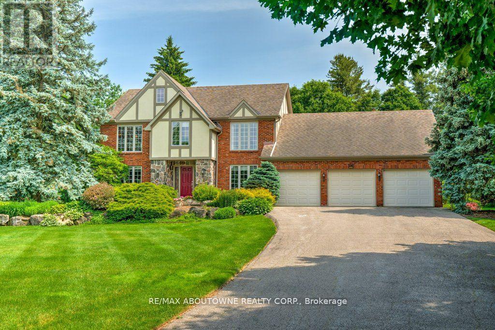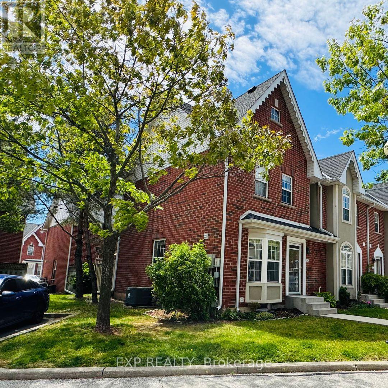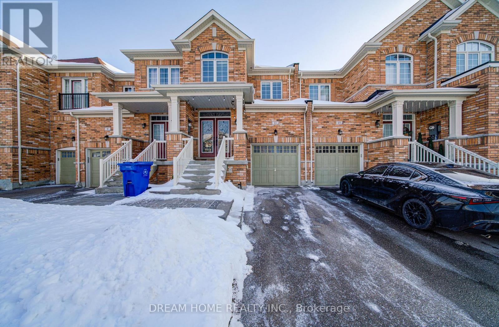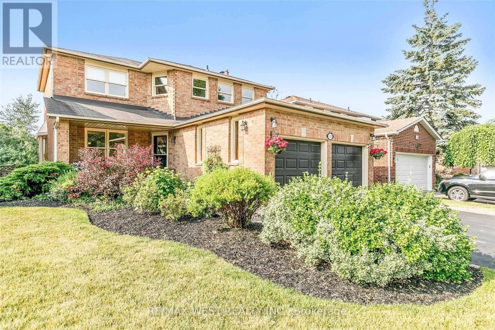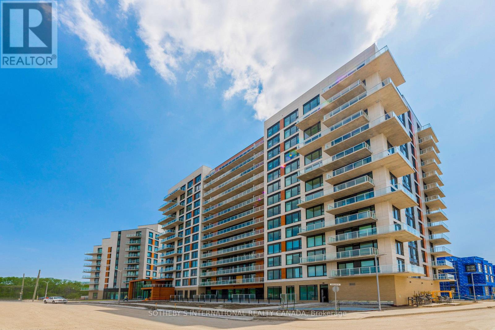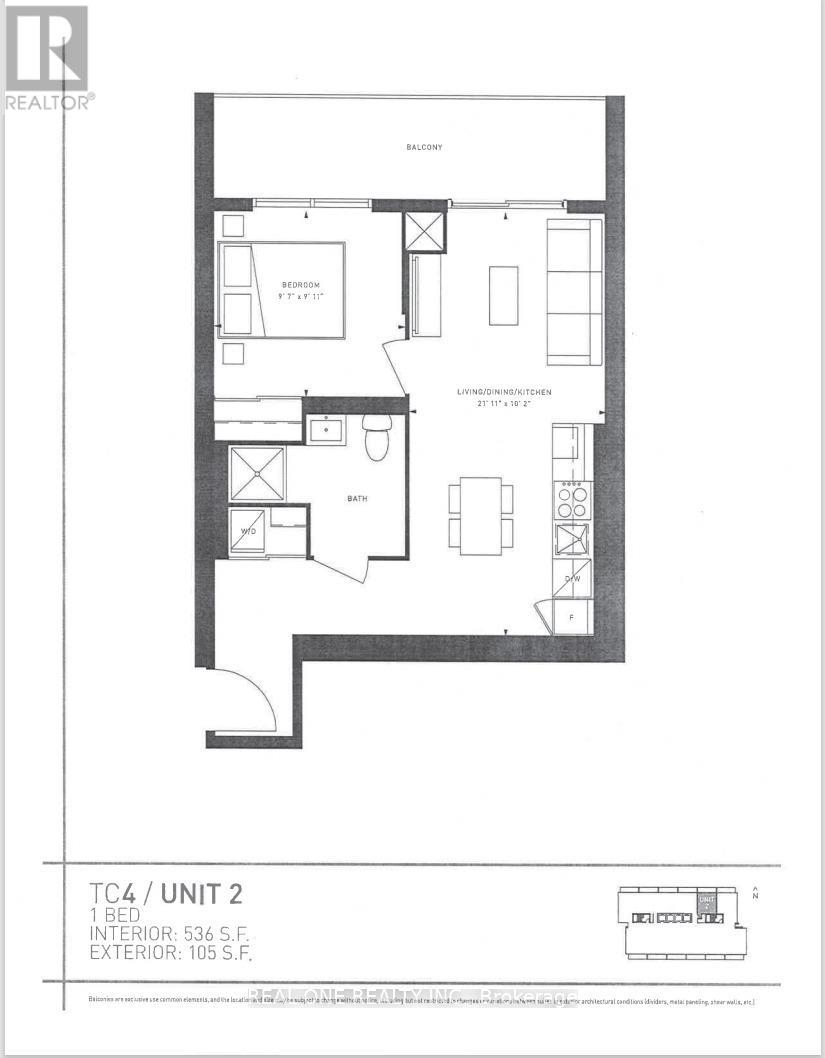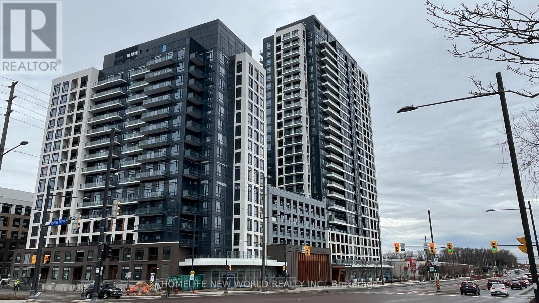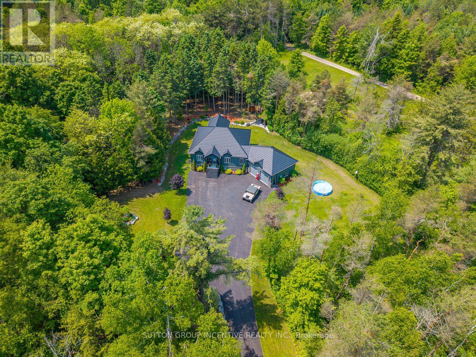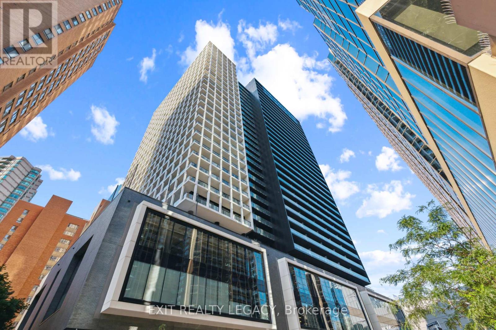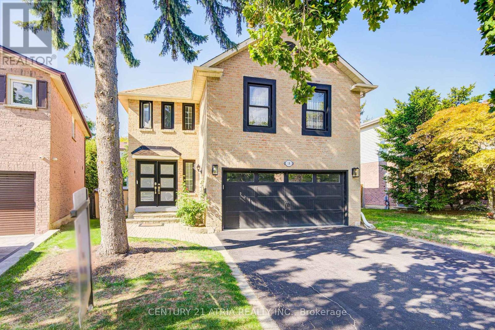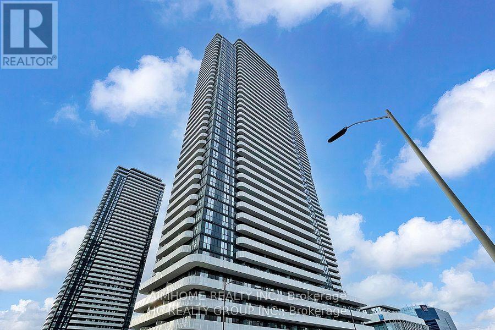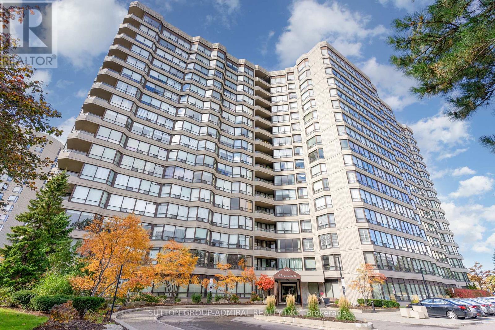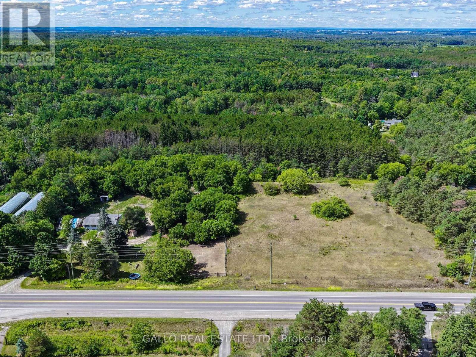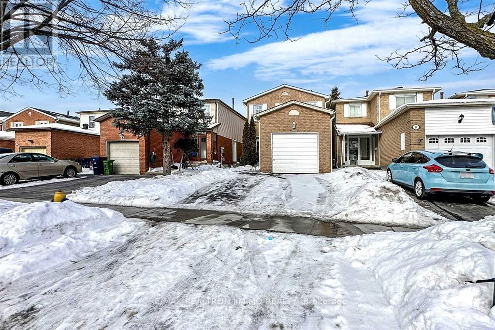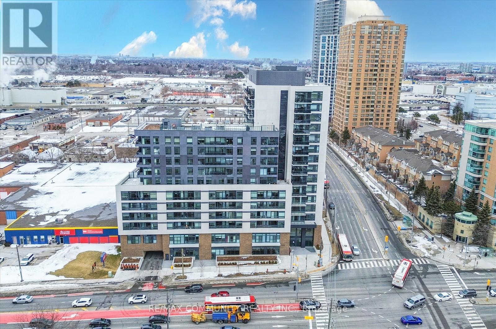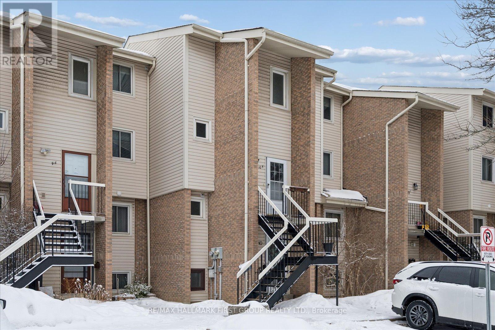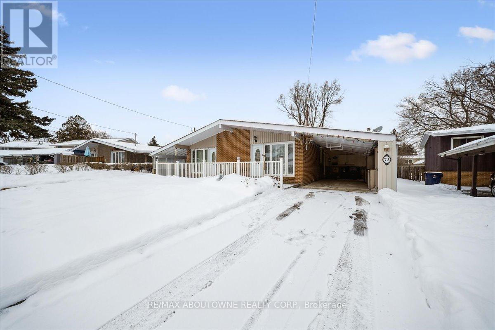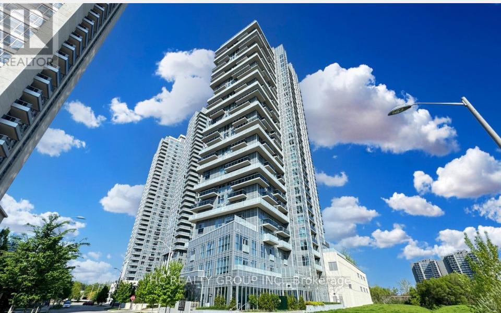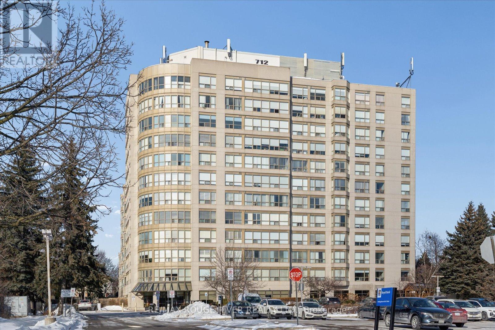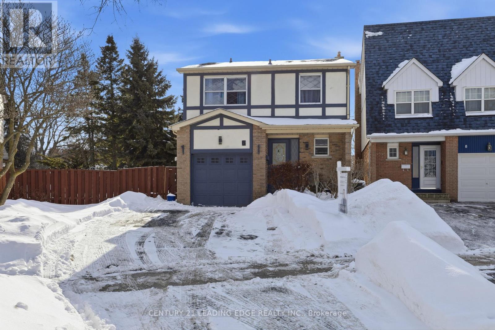2207 - 395 Square One Drive
Mississauga, Ontario
Brand New Condos by Daniels in the heart of Mississauga City Centre. Great location at the heart of Mississauga, Quick walk to Square One Centre, Sheridan College, Mississauga Transit, Go Transit, Hwy 401,403, 407, many local amenities, specially designed with other common area like community gardening plots with garden prep studio, lounge with connecting outdoor terrace, dining studio with catering kitchen, as well as indoor and outdoor kids zones complete with craft studio, home work space, activity zones and toddler area. Be the first to call this executive 2-bedroom apartment home. The layout is thoughtfully designed, offering a bright and airy feel with plenty of natural light from expansive windows. Enjoy the convenience of in-suite laundry featuring a stacked front-load washer and dryer. Relax outdoors on your private balcony-perfect for morning coffee or evening downtime. (id:61852)
Homelife/miracle Realty Ltd
1 - 44 Albert Avenue
Toronto, Ontario
Bright & Spacious 1-Bedroom in Prime Mimico. Discover comfort and convenience in this roomy lower-level 1-bedroom apartment, tucked inside a charming six-plex in the heart of Mimico. Enjoy a stylish, updated kitchen with brand-new appliances, perfect for cooking at home.Just steps from Torontos stunning waterfront parks, vibrant shops, cozy cafes, and 24-hour transit, this location offers the best of lakesideliving. Bonus: each unit includes a private storage locker for your extra essentials. (id:61852)
Royal LePage Signature Realty
312 - 25 Fontenay Court
Toronto, Ontario
Welcome to the prestigious Perspective Condos. This sun-filled 2-bedroom, 2-bathroom suite features 9-ft ceilings and a spacious open-concept layout designed for comfortable living. Offering 887 Sqft of interior space plus a 65 Sqft balcony, the unit includes a large eat-in kitchen with stainless steel appliances, granite countertops, and a breakfast bar. Generous storage throughout, parking and locker included, and an abundance of natural light complete the package. Residents enjoy 5-star amenities, including 24-hour concierge, indoor pool, steam room, fully equipped gym, virtual sports simulator, media room, two party rooms, guest suites, and a rooftop terrace with BBQs - Ideal for entertaining! Don't miss this incredible opportunity to call this unit home! (id:61852)
Royal LePage Supreme Realty
6365 Breckenridge Place
Burlington, Ontario
Welcome to 6365 Breckenridge Place your dream country retreat nestled on 2.5 picturesque acres in prestigious Kilbride. Premium location at the end of a quiet court backing on a peaceful ravine, part of a path free portion of the Bruce Trail. This serene and beautifully landscaped property offers a tranquil lifestyle with sweeping lawns, manicured gardens, an in-ground heated pool and a charming screened-in gazebo complete with a gas fireplace, TV and ceiling fan ideal for year-round outdoor entertaining. The custom pergola offers the perfect place to lounge next to the pool. Built by well known Brant haven Homes, this truly one-of-a-kind residence boasts approximately3,400 sq ft of thoughtfully designed living space with Craftsman-inspired details. Highlights on the main floor include a generous kitchen with solid maple cabinetry, an expansive island, stunning Cambria quartz countertops and heated travertine floors. The kitchen opens to a cozy solarium that steps out into the idyllic backyard and a family room that features a unique slate, copper, and maple fireplace. A custom library with wall-to-wall built-ins provides an ideal home office or reading retreat, and elegant formal living and dining rooms are perfect for entertaining. Upstairs are four well-proportioned bedrooms, including one with French doors that open to a second-floor deck which overlooks the pool and expansive green space. The main bedroom features his and hers walk-in closets and a spa-like ensuite. Additional highlights include a large three-car garage, 10,000-gallon cistern, an in-ground sprinkler system, an extra-long driveway, and a huge unfinished basement offering tons of storage and endless possibilities. All this, just minutes from scenic hiking trails, top-rated golf courses, and the natural beauty of the surrounding countryside. Dont miss your opportunity to own a slice of peaceful paradise! (id:61852)
RE/MAX Aboutowne Realty Corp.
371 Hincks Drive
Milton, Ontario
Nestled between the James Snow Parkway and Trudeau Drive, this tastefully upgraded link-detached home is ideally located close to schools, parks, shopping, groceries, and major highways-perfect for a growing family. Offering 4 bedrooms and 3.5 bathrooms, the home features a finished open-concept basement with a spacious great room, wet bar, office/den, pot lights, and a 3-piece bath. The extended chef's kitchen showcases stainless steel appliances, Caesar stone countertops, a large eat-in island, custom soft-close cabinetry, tiled backsplash, and a walkout to a deck overlooking a paver-stone backyard with an 8' x 10' garden shed. The main floor includes a family room with gas fireplace and a separate living and dining area, enhanced by modern lighting, upgraded handrails with wrought iron pickets, crown mouldings, high baseboards, California shutters, and zebra blinds. Upper-level laundry offers upgraded appliances and linen storage. Hardwood floors throughout, with matching laminate in the basement. Exterior pot lights and fence lighting on timers. Parking for three cars and EV plug-in in the attached garage. Note: The home has been tenanted for approximately 1.5 years. Photos are from prior to the lease. Property will be professionally cleaned and freshly painted before closing. (id:61852)
RE/MAX Aboutowne Realty Corp.
64 - 4200 Kilmer Drive
Burlington, Ontario
Rare All Brick, End-Unit Townhome in Tansley Woods! This sun-filled condo townhome offers the feel of a detached house - with neighbours on only one side and a tranquil grassy area just beyond your extra side windows for added light and serenity. Step inside to a freshly painted (Sept), open-concept main floor that's perfect for entertaining or unwinding. The bright living/dining area opens to a private deck, while neutral finishes provide a clean, modern canvas to personalize to your taste. Upstairs, the spacious primary suite features vaulted ceilings and an airy ambiance. The second bedroom is perfect for guests, a home office, or nursery. A finished basement adds even more flexibility - ideal for a gym, media room, or creative studio. Recent updates - furnace, a/c, humidifier, air cleaner (2023) and new carpet on stairs to second floor (Sept) - ensure comfort and peace of mind. Perfect a professional or a couple who want the detached feel of a home but without the outdoor maintenance. Well run complex with low monthly fees. Enjoy unbeatable access to trails, parks, pickleball and baseball courts, and the Tansley Woods Community Centre with pool, library, and fitness facilities - plus you're just minutes from shopping, dining, and major highways. Plentiful parking with two exclusive parking spaces directly in front of the unit, and guest parking directly beside. (id:61852)
Exp Realty
11 Homer Crescent
Aurora, Ontario
Move-in ready freehold townhome in one of Aurora's most desirable neighbourhoods, perfect for young families or professionals. Features direct garage access with EV charger, no sidewalk, and long driveway parking for 2 cars. Bright open-concept layout with 9 ft ceilings on both main and second floors, hardwood floors, and pot lights. Modern kitchen with quartz waterfall island and large family-sized island. Walkout to a brand-new, oversized, low-maintenance composite deck - durable, fade-resistant, and perfect for entertaining. Spacious primary bedroom with 5-pc ensuite and walk-in closet. Second-floor study/office and fully finished basement with bathroom, ideal for a home office, gym, or entertainment space. Steps to parks, trails, top-rated schools including Whispering Pines Public School and Dr. G.W. Williams Secondary School (IB), as well as GO Transit, Hwy 404, shopping, and restaurants and the upcoming Aurora Mills shopping mall. (id:61852)
Dream Home Realty Inc.
106 O'connor Crescent
Richmond Hill, Ontario
Wonderful family home available for lease in a highly desirable neighbourhood. This bright, north-facing property offers an abundance of natural light and features generously sized rooms throughout with tasteful updates. Enjoy a private and peaceful backyard with beautiful perennial gardens and a two-tier deck-perfect for relaxing or entertaining. The cozy family room offers a warm and inviting space with a walk-out to the sunny deck. The home also features a covered front porch, ideal for enjoying the surrounding gardens. A comfortable and well-maintained residence in a quiet, family-friendly area-perfect for tenants seeking space, privacy, and a welcoming place to call home. Tenant is responsible for lawn care and snow removal. (id:61852)
RE/MAX West Realty Inc.
817 - 6 David Eyer Road
Richmond Hill, Ontario
Available March. Elgin East by Sequoia Grove Homes. 1 bed + large den, with full lengthbalcony, 1 parking and locker included. Engineered wood flooring, modern kitchen with quartzcountertops, designer selected backsplash, island, 9 foot ceilings.24 hrs required for showings. 1 year lease min. Residents can enjoy various building amenities: gym, yoga studio, recreational room, piano room, communal outdoor space w BBQ,theatre room, business room.No pets. Tenants to provide full credit report (landlord may opt to get their own and verify), gov't issued I.D, employment letter, current pay stubs, rental report. Interview to follow.Tenant is responsible for Tenant's insurance and 1 utility bill via Metergy for Hydro, Water (Hot & Cold), Thermal (Heating & Cooling). (id:61852)
Sotheby's International Realty Canada
1602 - 1000 Portage Parkway
Vaughan, Ontario
2 year New Luxurious large one bedroom condo In The Heart Of Vaughan Transit City. Steps To Subway, Vmc, Bus Terminal, Ymca. Unobstructed Clear North Views, open Concept Layout,9 Foot Ceilings, Floor To Ceiling Window, Laminate Flooring. Convenient Access To 400 Series Highways (400, 427 & 407). Close To Shopping Center, Restaurants, Banks Etc, Morden Kitchen And High End Appliances. (id:61852)
Real One Realty Inc.
B-208 - 7950 Bathurst Street
Vaughan, Ontario
One-Year-New East Facing 1+1 Unit W/BIG Terrace! Welcome to this unique Condo Built by "Daniels " Located at Beverly Glenn Area! Total of 685Sf Living Area(573sf Interior Area + 112sf Terrace)! All this luxury is tastefully enhanced with Contemporary Finishes and Color Selection; Spacious and Bright Unit W/High Ceiling and Lots of Sunlight! Modern Kitchen W/Quartz Countertops, Designer Hardware and Center Island. Den is Separated Rm Can be Study or 2nd Bedroom; Designer Pendant Light Fixture at Kitchen Island; Ceiling Light Fixtures at Living, Bedroom and Den. Walkout To Terrace from Living& Dining Space.1 Parking and 1 Locker Included. Parking Is conveniently Located at P1 Level Close to The Elevator Lobby. Walking Distance To Walmart, Promenade Mall, T&T, Restaurants, Schools, York Region Transit, Places of Worship. All Major Highways 7/400/407. Amenities Include A Gym, Basketball Court, Party Rm, A Yoga Studio, Covered Outdoor Lounge. (id:61852)
Homelife New World Realty Inc.
7070 93 Highway
Tiny, Ontario
Exceptional Family Home on 5 Acres! This custom home is designed with families in mind, situated on a beautiful private, treed 5-acre lot! Built in 2014, this home perfectly blends modern amenities with the tranquility of natural surroundings. Step into the beautifully designed open-concept main floor, which boasts a spacious kitchen complete with a convenient walk-in pantry. The abundant natural light fills the area, creating a warm and inviting atmosphere enhanced by elegant hardwood flooring and a cozy fireplace.Thoughtfully designed for family life, the spacious main floor laundry and mudroom provide seamless access to the insulated attached double car garage, featuring oversized doors, a loft deck for extra storage, and an electric fireplace for added comfort. The garage also includes a dedicated panel for your generator, ensuring you have everything you need for convenience and peace of mind. Each window offers breathtaking views of nature, making every room feel serene and welcoming. Outdoor living is a dream with the covered back porch, an entertainer's paradise featuring a sauna, hot tub, fire pit, and expertly placed armor stone. The paved driveway provides easy access to the house, while the cleared back portion of the property is perfect for a workshop or additional outdoor projects. Enjoy the best of both worlds with quick access to Highway 400, allowing you to relish peaceful country living while staying connected to urban amenities. The fully finished basement further enhances this property with two additional bedrooms, a family room, flex space, and a 3-piece bathroom. Don't miss the chance to make this exceptional home your sanctuary - a perfect retreat for families and outdoor enthusiasts alike! Schedule your viewing today! (id:61852)
Sutton Group Incentive Realty Inc.
2213 - 20 Edward Street
Toronto, Ontario
Welcome to 20 Edward Street, a 1 bedroom + enclosed den condo in the heart of downtown Toronto. The den has a door and functions as a true second bedroom, making it ideal for professionals, small families, or investors. The unit offers a modern, open-concept layout with clean finishes and a practical design that maximizes space. The pet-friendly building features strong amenities, including a gym, party room, and rooftop terrace with city views. Steps to shopping, restaurants, and transit, this location delivers everyday convenience and long-term value.Extras: Internet included in maintenance fees. (id:61852)
Exit Realty Legacy
18 Park Lane Circle
Richmond Hill, Ontario
Welcome to this Professionally Renovated Detached Home in Prestigious South Richvale! This one-of-a-kind, bright open-concept home offers approximately 2,500 sq. ft. of thoughtfully designed living space in one of Richmond Hill's most desirable neighborhoods. Step inside to discover a versatile layout perfect for today's lifestyle. A custom kitchen with stainless steel appliances, and an open living/dining area with a walk-out to an expansive sun deck-ideal for gatherings and summer entertaining. Upstairs, a spacious bonus family room offers endless possibilities: transform it into a cozy lounge, a vibrant playroom, a private office, or even a fourth bedroom to suit your family's needs. With 3+1 bedrooms, 4 bathrooms, all new windows, a new furnace, fresh paint throughout, and a fully fenced, landscaped backyard, this home is move-in ready. Situated in a family-friendly community, you'll enjoy walking distance to multiple parks, top-rated schools, a public library, grocery stores, restaurants, and shopping centers. Plus, you're just minutes from Highway 407 and Richmond Hill Centre. This is more than a house-it's the perfect family home in South Richvale. Don't miss your chance to make it yours! (id:61852)
Century 21 Atria Realty Inc.
2906 - 8 Interchange Way
Vaughan, Ontario
Brand New Festival Tower C luxury Condo Stunning 628 ft 1 bedroom + spacious den (Den has floor to Ceiling Window, easily convertible into a second bedroom or home office), 2 full upgraded bathrooms. Corner Unit with Large Terrace - Open concept kitchen living room - ensuite laundry, stainless steel kitchen appliances included, stone counter tops. large balcony with clear views.Prime Location: Steps to Vaughan Subway Station easy access to downtown Minutes to Highways 400 & 407York University & YMCA (3-min walk) 24-hour bus service on Highway 7. Close to top amenities: IKEA, Costco, Cineplex, Dave & Busters, LCBO, major retail stores, grocery stores, Canadas Wonderland, Cortellucci Vaughan Hospital, and Vaughan Mills Shopping Centre. (id:61852)
Aimhome Realty Inc.
807 - 7440 Bathurst Street
Vaughan, Ontario
Great Thornhill Location in Desirable Promenade Towers community, Updated 2+ bedroom unit with Sun Filled South-East exposure and unabstracted View of Toronto Skyline. Open Concept of Living and Dining area with Large Bay Window. Traditional Kitchen with Stainless Steel Appliances, Granite counter top and spacious cabinets. King Size Primary Bedroom with w/i Closet and 4pcs Ensuite. Den integrated to Primary bedroom solarium can be transformed back to Living room area. Updated 5pcs 2nd bathroom, with full shower and tub. Full size F/L laundry units. storage space. Owned 2 Car parking (tandem) . Extra spacious owned Locker room. Gated and well maintained condo grounds. Outdoor Pool. Tennis Court, just some of the features of building. Short walking distance to Community Center, Library, Place of Worship, Promenade Mall and Transit. All utilities (A/C, Heat, I/V, Water) included in Maintenance Fee. (id:61852)
Sutton Group-Admiral Realty Inc.
16558 Highway 48
Whitchurch-Stouffville, Ontario
Amazing scenic 680 feet frontage along the western side of Highway 48 north of Cherry Street, south of Vivian Sideroad in Cedar Valley.A driveway near the southern border accesses both the garage and the detached raised bungalow, and then winds toward the barn structure and paddock were the horses graze. Various trees populate the southern border and grow denser near the western border and to the west of the paddock. The entire northern end of the frontage is gently rolling scenic open space with a few scattered trees.There is a drilled well near the southern boundary and a septic tank is located to the west of the 3+3 bedroom/ 1+2 washroom raised bungalow. Both the dwelling and the garage are in a state of disrepair with hydro turned off, which would suggest the value lies in the attractive land, and potential building site to the north portion of the property. Proximity to Cherry Street, York Regional Forest tract for riding horses or exploring on foot, and land parcels close to Vivian Sideroad make this property valued for its country equestrian charm. Truly a beautiful acreage that provides many potential reasons to purchase! See attached schedules for Zoning uses and Building/Rebuilding possibilities! Book your showing today! (id:61852)
Gallo Real Estate Ltd.
34 Ponymill Drive
Toronto, Ontario
Beautiful Clean & Well Maintained 3 +1 Bedroom In High Demanding Scarborough Neighborhood. Move In Ready, Bright Detached Home In Milliken Neighborhood. Roofing 5Yrs Old, Windows 9 Yrs Kitchen 6 Yrs. Hardwood Flooring 6Yrs A/C Furnace 9 Yrs Newer Deck (id:61852)
RE/MAX Realtron Jim Mo Realty
619 - 1350 Ellesmere Road
Toronto, Ontario
Discover luxury living at east end of Toronto, at the one year old ELLE Condo building, located at Brimley Rd. & Ellesmere Rd. 1 BR + Den Brand New Unit for Sale. Building has 24 hours onsite concierge, gym, party room, bright and Spacious, open concept living with walk out to Balcony. Oversized Den with Door can be used as 2nd bedroom. Minutes to Highway 401, Scarborough Town Centre, Mall, Scarborough General Hospital, Supermarket, Walmart, TTC station, restaurants. School/Tim Hortons/Gas Station, BBQ facility, kitchenette, washroom , lounge chairs, glass security screens, One Underground parking (id:61852)
RE/MAX Community Realty Inc.
10a - 1360 Glenanna Road
Pickering, Ontario
Welcome to this beautifully updated condo townhouse in a truly unbeatable Pickering location. Just steps from the mall, GO Train, transit, and everyday amenities, with quick access to the 401, this home offers exceptional convenience for commuters and families alike. Featuring three spacious bedrooms and one-and-a-half baths, the layout is both functional and stylish. Enjoy a modern interior with tasteful finishes throughout and the added convenience of second floor ensuite laundry. Walkable to everything you need, this move-in-ready home combines comfort, location, and lifestyle in one fantastic package.. Thoughtful updates add everyday value, including a new dishwasher (2025), fridge (2024), washing machine (2023), and carpet replaced in 2020.The layout is functional and easy to live in, making it a great option for first-time buyers, downsizers, or those seeking a practical home with recent improvements already in place. (id:61852)
RE/MAX Hallmark First Group Realty Ltd.
72 Dogwood Crescent
Toronto, Ontario
Welcome home to this beautifully updated semi-detached gem in the sought-after Bendale community, offering the perfect blend of comfort, style, and outdoor living. The open-concept main floor features a spacious living room with soaring vaulted ceilings, sleek laminate flooring, a sun-filled picture window, and a walkout to the inviting front patio. The updated kitchen is designed for everyday living and entertaining, complete with granite countertops and soft-close cabinetry. Upstairs, you'll find three generous bedrooms with laminate flooring and a 4-piece bath. The principal bedroom overlooks the backyard oasis and includes a built-in closet and dresser, while the second bedroom offers a walkout to a private deck leading to the pool area. The third bedroom also features convenient built-in storage. The basement provides a warm and welcoming retreat with a cozy gas fireplace, laminate flooring, cedar closet, and ample storage. A dedicated workshop, ideal for hobbyists offers even more functionality, along with laundry and additional storage, plus access to a large crawlspace with extensive cabinetry. Step outside to your own backyard escape, complete with an inground pool, interlocking brick, and two storage sheds-perfect for summer entertaining. Lovingly maintained by the same owner for over 50 years, this home is ideally located close to schools, parks, ravine, TTC, shopping, and just minutes to the 401. Freshly painted throughout-simply move in and enjoy. Photos have been virtually staged. (id:61852)
RE/MAX Aboutowne Realty Corp.
310 - 225 Village Green Square
Toronto, Ontario
Furnished, move in ready! Live in luxury in this amazing Tridel-built Selene Metrogate Condo. Comes with 1 Bed & 1 bath + 1 Parking. Very convenient living and Car park on the same level.Near Scarborough: Kennedy & Hwy 401.Ideal for working professional and youngcouple. Close To Hwy 401/404, TTC, Go Transit, Restaurants, Centennial College, U Of TScarborough, Agincourt Mall & Walking Distance Kennedy Commons, Excellent Amenities, 24 HoursConcierge Services, Gym, Party Room, Sauna, Games Room, Ample Visitor Parking. This Units Included 1 Parking Spot and All The Furniture In The Rent. (id:61852)
Hc Realty Group Inc.
312 - 712 Rossland Road
Whitby, Ontario
Beautiful 2 Bedroom corner unit located in Whitby's prestigious The Connoisseur. Exceptionally well maintained, this spacious residence features updated kitchen cabinetry, quartz countertops, and a custom backsplash. The unit offers two washrooms, including one with a convenient step-in shower. One of the largest units in the building at 1,196 sq. ft., it boasts a desirable split two-bedroom layout and an expansive living and dining area with an attached enclosed bonus sunroom. Enjoy incredible Northwest views overlooking the gardens. Additional highlights include one underground parking space and ample visitor parking. The meticulously maintained building offers outstanding amenities such as a saltwater indoor pool, hot tub, sauna, exercise room, party room, library, games room, and an indoor car wash. Extras: Beautifully landscaped grounds with mature trees, a BBQ area, and a private gazebo sitting area. Steps to shopping and restaurants. (id:61852)
RE/MAX Rouge River Realty Ltd.
6 Wheaton Grove
Toronto, Ontario
Welcome to 6 Wheaton Grove, a beautifully updated home tucked away on a quiet cul-de-sac in Scarborough. With over $50,000 in upgrades (2020), this property combines comfort, style, and functionality. The main floor features a modern open-concept design (2022) that seamlessly connects the kitchen and living roomperfect for family living and entertaining. The home is freshly painted with updated baseboards (2020) and includes elegant porcelain tile flooring throughout the kitchen, powder room, foyer, and extending into the basement bathroom and entryway. Upgrades include a new roof (2022), 100-amp electrical panel (2016), and hardwood stairs to the upper level (2019). The basement was fully updated in 2025, including new vinyl stairs, making it a true extension of the home. The fully finished basement is a standout feature, offering a brand-new 3-piece bathroom, a kitchenette with quartz counters, sink, and stainless steel fridge, a spacious fourth bedroom, and an additional room ideal as a playroom, office, or storage. With its layout and amenities, the basement also presents the potential for a mother-in-law suite. Outside, the home is beautifully landscaped from front to back, featuring a garden shed, gazebo, raspberry bush, vegetable garden, mature trees, flowers, and shrubs. Bonus features include a Ring video doorbell for added peace of mind. Located Close To The Go Station, Upcoming Eglinton Transit Expansion, Hospitals, Shopping, And Golf, This Home Offers Both Convenience And Strong Future Growth Potential. Families Will Also Appreciate The Wonderful Local Schools, Including A Nearby Middle School (Jk To Grade 8). ** This is a linked property.** (id:61852)
Century 21 Leading Edge Realty Inc.
