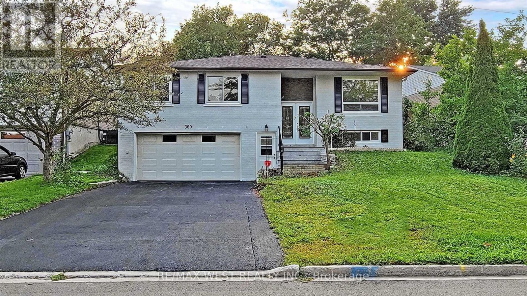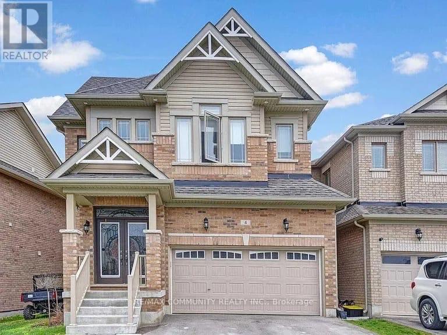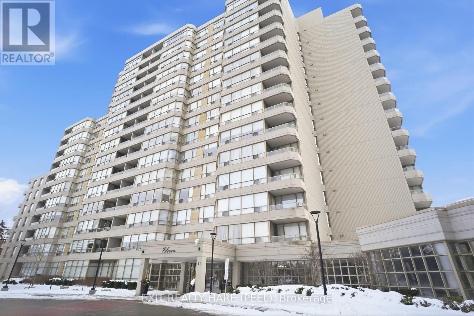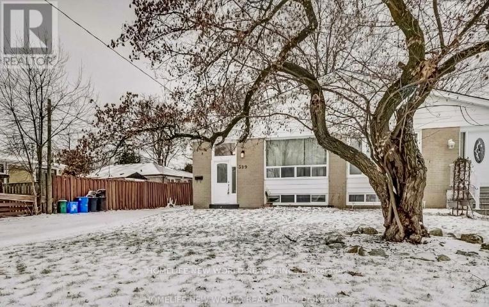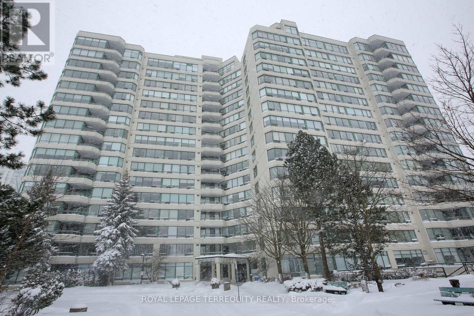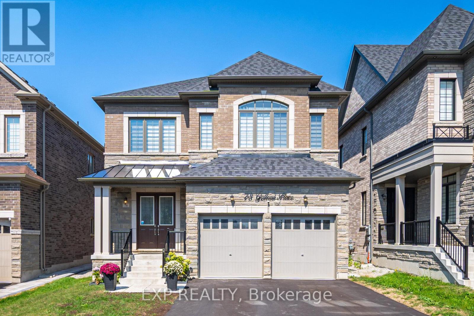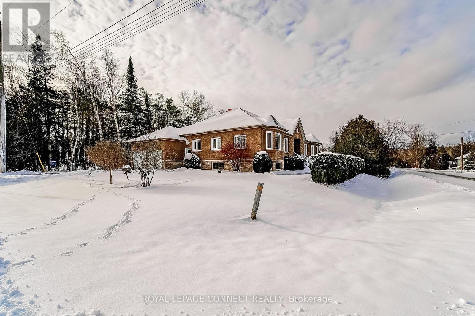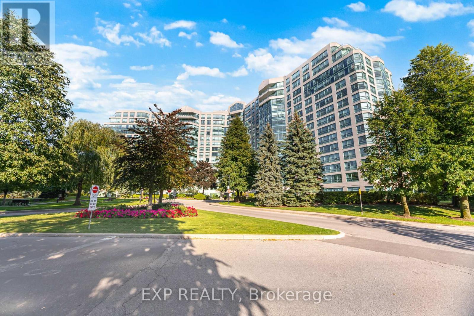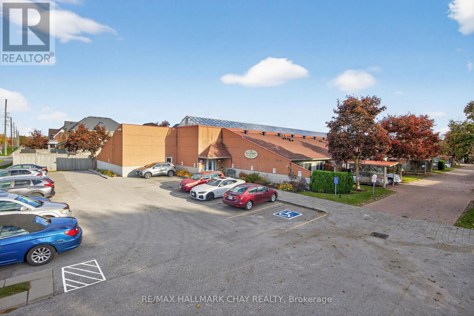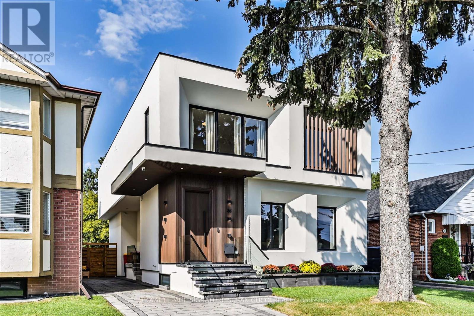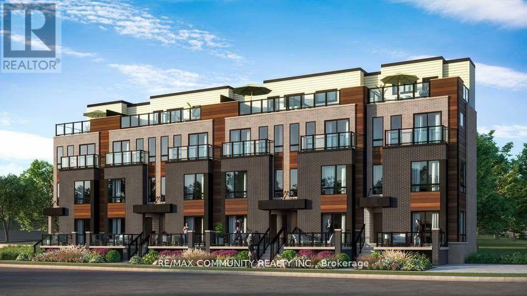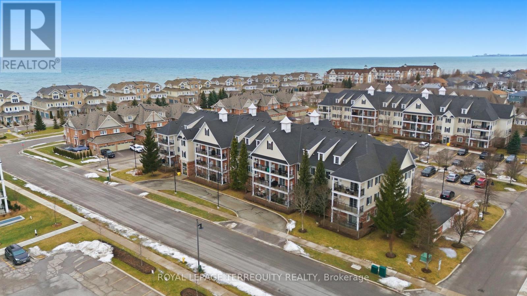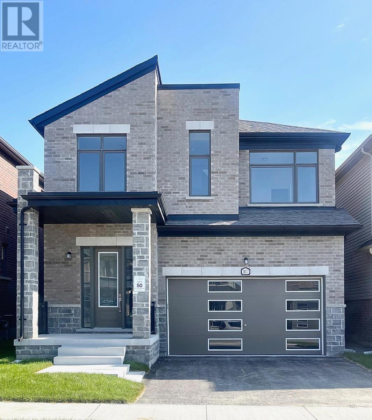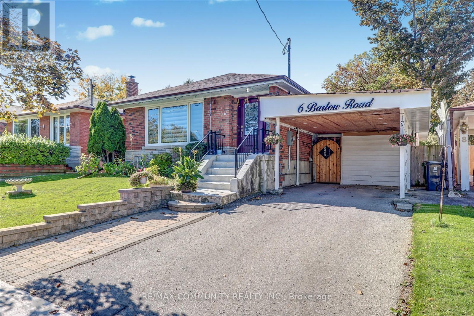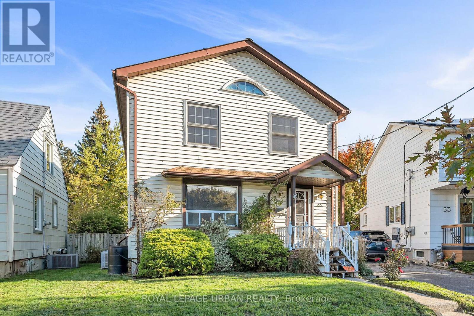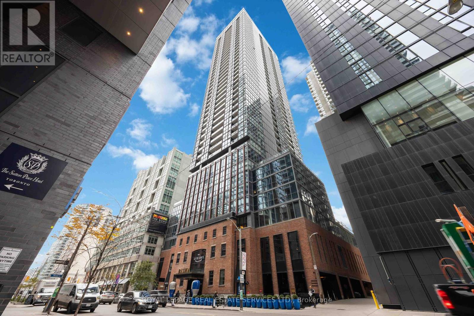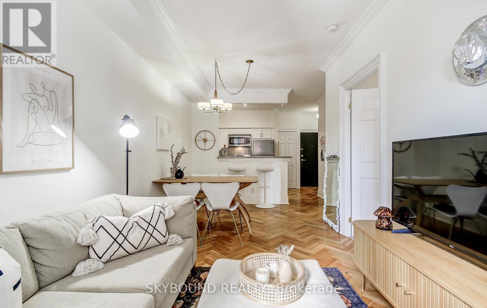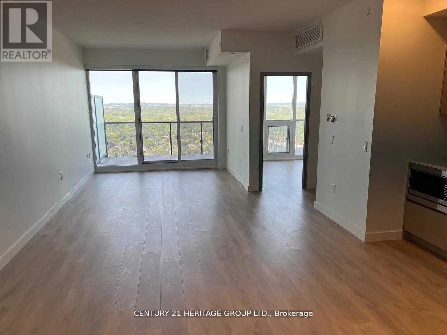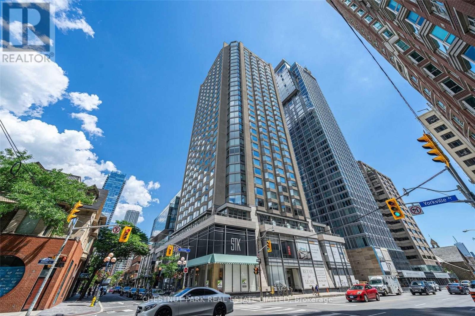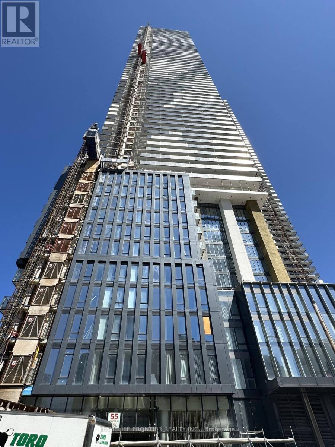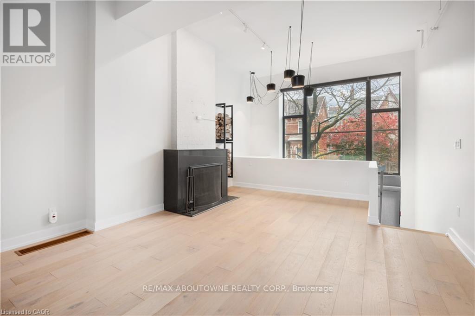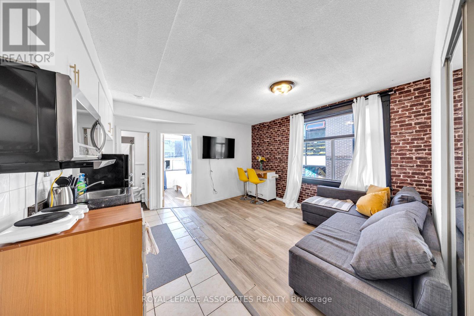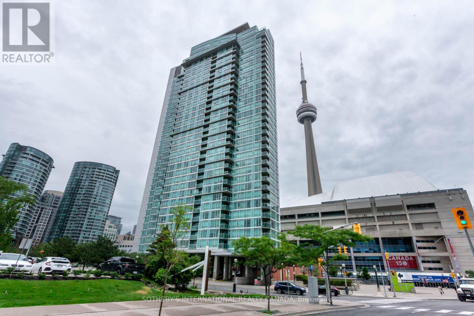360 Dixon Boulevard
Newmarket, Ontario
Elegant Executive 3-Bedroom Home (Upper Level Only) On A Premium Wide And Deep Lot In The Heart Of Newmarket. Bright and spacious main floor featuring generously sized principal rooms, large windows, and a functional layout ideal for families or professionals. Enjoy a private backyard with deck-perfect for relaxing or entertaining.Located steps to bus transit, GO Train, schools, parks, hospital, and all amenities. Numerous upgrades throughout and stainless steel appliances.Tenant to pay 2/3 of all utilities. Tenant responsible for lawn care and snow removal. (id:61852)
RE/MAX West Realty Inc.
4 Parker Lane
New Tecumseth, Ontario
Beautiful 3,000+ sq. ft. double-door entry home on a premium lot with 9-ft ceilings throughout featuring 5+1 spacious bedrooms, 4 luxurious washrooms, a stunning eat-in kitchen with stainless steel appliances, 36" gas stove, wine/bar fridge, cabinet under-lighting and breakfast area, gas fireplace, zebra blinds, exterior gas line for BBQ hookup, central vacuum, large cold cellar and so much more. (id:61852)
RE/MAX Community Realty Inc.
311 - 30 Wilson Street
Markham, Ontario
Welcome to 30 Wilson St, Unit 311 a rarely offered, sun-filled 2-bedroom, 2-bathroom condo offering over 1,100 sq ft of exceptionally well-designed living space with zero wasted square footage. Featuring unobstructed views and large windows throughout, this extremely well-maintained suite is flooded with natural light and offers a highly functional layout perfect for both everyday living and entertaining. Enjoy two generously sized bedrooms, including a spacious primary retreat with full closet and ensuite, plus a massive second bedroom with outstanding storage. The full-sized kitchen features newer appliances, complemented by a separate laundry room with additional storage a rare and valuable bonus. Building amenities include a party room, outdoor garden, and rooftop terrace with BBQ area. Complete with 1 parking spot and set in a quiet, private building that blends comfort with convenience, this condo offers incredible value for downsizers or buyers looking to renovate and customize in a premium location. Perfectly situated in the heart of Markham Village, just steps to Main Street Markham, cafés, dining, boutiques, GO Transit, Highway 7 and the 407. (id:61852)
Royal LePage Signature Realty
618 - 11 Townsgate Drive
Vaughan, Ontario
Welcome to 11 Townsgate where modern convenience meets rich heritage! This spacious 2 bedroom, 2 bathroom condo offers approx. 1100 square feet of well proportioned living space in one of Thornhill's established communities. Rare opportunity to own a condo with 3 parking spots and 1 locker. In real estate we call this exceptional value proposition where space, location and parking all come together in one unit. The unit is carpeted throughout and a standard kitchen with a good amount of kitchen cabinets. Living and dining rooms combined makes this ideal for a small family or a couple looking to downsize. The primary bedroom has a walk in closet and a 4 pc ensuite. Brand new fan coil installed in the unit and paid by the owner. Located in a quiet, well managed building surrounded by mature neighbourhoods all ranging from 1.5 - 4 million dollar homes! Bring your creative senses when touring this condo as the magic starts here! (id:61852)
Exit Realty Hare (Peel)
Basement - 399 Browndale Crescent
Richmond Hill, Ontario
Open Concept 2 Bedrooms Basement Apartment With Separate Entrance, Kitchen With Granite Counter Top , Laminate Flooring Thru-Out ,3 piece Bathroom, Large Living Room, Tons Of Pot Lights, In High Demand Richmond Hill Crosby Area, Quiet and Safe ,Steps To Top Ranking Schools ,Shopping Centre, Go Transit , Grocery Stores, Restaurants, Walmart And Much More. Landlord Prefers No Pets And No Smoking. (id:61852)
Homelife New World Realty Inc.
310 - 110 Promenade Circle
Vaughan, Ontario
Spacious 1,500 Sq. Ft. Corner Unit Comes With 2 Walk-Out Balcony and Exposure to East, South and North!!!!!!!! Abundance of Natural Lights. Oversized Living and Dining Rooms. Fresh Paint Throughout. Laminate Flooring in Living, Dining and Bedrooms. Split Bedroom Plan With 2 Full Washroom. Fits King Size Bed in Master Bedroom With Large Walk-In Closet and a Double Door Closet. Steps From Promenade Mall, Bus Terminal, Walmart, Library, Schools and Restaurants. 24 Hr. Gatehouse Security, Guest Suite, Visitor Parking, Outdoor Pool and Tennis Court. ***Virtual Staging*** (id:61852)
Royal LePage Terrequity Realty
78 Gallant Place
Vaughan, Ontario
Welcome to 78 Gallant Place. Fully upgraded 2-story brick home with 5 bedrooms and 4 bathrooms. This beautiful property features a double-car garage, a large double driveway for ample parking, and a fully fenced yard. The modern home boasts an open concept layout, pot lights, and hardwood floors throughout. The gorgeous custom kitchen features stainless steel appliances, an island, a pantry, and a breakfast area with a walkout to the yard. Ideal for entertaining! Coffered ceilings and a fireplace in the family room. The French doors open to a library/office. Generously sized bedrooms on the second floor each with convenient bathroom access. The spa-like master bathroom has double sinks, a soaker tub and a separate shower. Perfect for relaxing. Prime location in Vellore Village! Family friendly, quiet, Great schools, parks, and recreational facilities. (id:61852)
Exp Realty
46 Alexander Boulevard
Georgina, Ontario
Welcome to 46 Alexander Blvd, a custom-built bungalow in the heart of Jackson's Point, perfectly situated steps from the water and surrounded by a park, playground, and access to a residents' private, membership-only beach just down the street. This beautifully upgraded home features a stunning chef's kitchen with a large island & granite counters, ideal for cooking, gathering, and entertaining. The main level offers 4 bedrooms, including a newly renovated spa-like primary ensuite, along with two additional bedrooms each with their own private ensuites-a rare and luxurious feature.The fully finished basement adds exceptional versatility with 3 additional bedrooms, a second kitchen, and a separate entrance, making it perfect for multi-generational living, an in-law suite, or added income potential. Set on a private lot with a generous yard & deck, the property includes a 2-car attached garage plus an additional 2 car detached garage with private driveway, providing abundant parking and storage options.Offering flexibility, space, and a coveted lakeside lifestyle, 46 Alexander Blvd is the ideal choice for families, investors, or those seeking a serene retreat in a highly sought-after community. With 2 road frontages and a separate garage/driveway, this property offers the new owner the possibility of severing an additional lot. (id:61852)
RE/MAX Connect Realty
613 - 7825 Bayview Avenue
Markham, Ontario
Welcome to 7825 Bayview Ave - The Landmark of Thornhill. This unit features 2 bedrooms, a den, a solarium and 2 full bathrooms. Large windows let in plenty of natural light. Spacious living and dining areas. Step into a completely renovated eat-in kitchen featuring modern stainless steel appliances, tile floor and backsplash. Primary bedroom boasts a walk-in closet, and a 4 pc ensuite with tub and separate shower. Versatile Den: This unique space can easily be adapted to meet your needs, whether as a cozy third bedroom, a quiet library, or a productive home office. Take advantage of the exclusive amenities such as 24 hr security, sauna, salt water pool, gym, games room, party room, bike storage, tennis courts and more. Fantastic location close to Thornhill Community Centre, parks, shopping, and Highway 407. Two side-by-side parking spaces and a locker. (id:61852)
Exp Realty
40 - 77 Mill Street E
New Tecumseth, Ontario
Full of character and charm, this one of a kind condo building features a well designed plant-filled atrium that brings natural beauty indoors. Quiet and sought after, this location can't be beat. Walk to a full array of amenities at Mill St shopping. Enjoy low maintenance fees and worry free living year round with no snow to shovel or grass to cut, a designated parking space, guest parking and access to amenities including a party/meeting room and library/fitness room. This warm and inviting one bedroom suite offers everyday carefree living with hardwood floors throughout, a good size eat in kitchen with 2 year old appliances and a quaint living room with walkout to a sunny patio perfect for relaxing and barbecuing. Enjoy the benefits of in-suite laundry and a large insulated loft storage area with easy access. Comfort, convenience, and everything you need in a friendly small-town community! (id:61852)
RE/MAX Hallmark Chay Realty
36 Glenshaw Crescent
Toronto, Ontario
A Masterpiece of Contemporary Design! This fully detached executive home is perched on an extra-deep, prime lot in the heart of one of Toronto's best-kept secrets: Parkview Hills. This stunning property exudes a 10+ wow factor, with a one-of-a-kind contemporary design that is both functional and visually captivating. As you enter, you'll be greeted by an exceptionally bright and open floor plan flooded with natural light, creating a warm and inviting atmosphere. With 4+2 bedrooms, this home offers ample space for family living, while the chefs kitchen and vaulted ceilings add a touch of grandness, making it ideal for both daily life and entertaining. Every corner of this home is designed to impress, from the tall ceilings throughout to the stunning views of nature in the tree-lined backyard, offering incredible privacy on a lot that extends almost 135 feet deep.The self-contained in-law suite on the lower level, complete with private laundry, large windows, and a separate entrance, adds flexibility for extended family or rental potential. The basement also features heated floors, ensuring comfort year-round. This exclusive neighbourhood is tucked away with only two ways in or out, creating a peaceful, close-knit community feel while still offering easy access to everything. Surrounded by lush ravines, it provides the perfect escape from the hustle and bustle of the city, yet you're only a few short bus stops from the Danforth subway line to the south or the LRT to the north. The area is known for its small-town charm, with excellent shopping nearby and a small community school, making it ideal for families. 36 Glenshaw Crescent is the epitome of modern luxury in a hidden Toronto gem. **OPEN HOUSE SAT JAN 24, 2:00-4:00PM** (id:61852)
Royal LePage Signature Susan Gucci Realty
56 - 255 Mclevin Avenue
Toronto, Ontario
Modern 2-bedroom, 1-Bathroom stacked condo townhouse offers comfort and convenience in a sought-after neighborhood. Featuring an open-concept living and dining area, a sleek kitchen with stainless steel appliances, and a private terrace, its perfect for urban living. The spacious bedrooms include ample closet space. Comes with a Designated parking spot. Located close to schools, shopping, parks, and public transit, this property is a fantastic opportunity for you to make your next home! (id:61852)
RE/MAX Community Realty Inc.
305 - 55 Shipway Avenue
Clarington, Ontario
Welcome To 55 Shipway Ave Unit 305 - Bright And Beautifully Maintained 2-Bedroom, 1-Bathroom Condo In The Port Of Newcastle. This Open-Concept Unit Features Neutral Paint, Updated Light Fixtures, No Carpet, And A Bright, Airy Layout Filled With Natural Light. The Modern Kitchen Offers Stainless Steel Appliances, Stone Countertops, A Breakfast Bar, And A Convenient Pantry For Extra Storage. The Bathroom Also Features Stone Countertops For A Clean, Luxe Finish. Both Bedrooms And The Open Balcony Overlook The Parkette Below, Creating A Peaceful Setting. The Primary Bedroom Includes A Walk-In Closet. Enjoy The Added Convenience Of A Parking Space Located Just Steps From The Front Entryway. Minutes To Highway 401 And Steps To The Waterfront, Marina, Trails, And Parks. Maintenance Fees Include Full Membership To The Admiral Club With Gym, Indoor Pool, Theatre Room, Library, And Lounge Facilities. Ideal For First-Time Buyers Or Downsizers Seeking Low Maintenance Living Where Convenience Meets Nature. (id:61852)
Royal LePage Terrequity Realty
2077 Chris Mason Street
Oshawa, Ontario
Beautiful New Detached Home. This Spacious 4-Bedroom Home boasts a walk-up from the basement to rear yard perfect for an in-law suite. Featuring 9 Feet Ceilings On The Main And Second Floors, An Open Concept Floor Plan, Granite Counter Top, Large Breakfast Island, Modern Custom Kitchen with upgraded 5 burner gas cook top and built-in oven/microwave and 2nd Floor Laundry Room. Amazing Location, Minutes To Restaurants, Costco, Ontario Tech University, Big Shopping Malls, Hospital, Highway 407 & 401. Move in Ready. A Must See! (id:61852)
Pma Brethour Real Estate Corporation Inc.
6 Barlow Road
Toronto, Ontario
Welcome to a home that perfectly blends space, style, and exceptional convenience-ideal for first-time home buyers or investors seeking strong rental income potential. Enjoy seamless access to transit, with a few minutes walk to the main road offering direct bus routes to Scarborough Town Centre and beyond. Located minutes from Hwy 401, Centennial College, University of Toronto Scarborough Campus, Woburn Collegiate, and Centenary Hospital, this home places education, healthcare, shopping, and commuting all within easy reach. Whether you're looking to move in or rent out, this well-positioned gem offers lifestyle and investment value in one of Scarborough's most desirable pockets. Enjoy peace of mind with updated roof shingles, Windows (2024). (id:61852)
RE/MAX Community Realty Inc.
55 Merritt Road
Toronto, Ontario
This Spacious Family Home Sits On One Of The Largest Lots In The Area, Located At The End Of AQuiet Cul-de-sac In A The Welcoming, Family-friendly Community Of Topham Park. ThePossibilities Here Are Endless! Step Inside To A Main Floor That Flows Effortlessly From TheCozy Family Room And Convenient Washroom To A Large Kitchen At The Back Of The House - IdealFor Family Meals And Entertaining. Upstairs, You'll Find Four Generously Sized Bedrooms,Including A Comfortable Master Suite, Along With A Full Bathroom Ready To Handle Busy MorningRoutines. The Finished Basement Adds Even More Versatility, Featuring A Fifth Bedroom, ASpacious Rec Room, Another Full Bathroom, And Ample Storage For Toys, Seasonal Items, And More.Step Out The Back Door And Into Your Dream-sized Backyard - Perfect For Kids, Pets, Gardening,Or Summer Entertaining. The Detached Garage Offers Even More Potential, Whether As A Workshop,Studio, Summer Car Storage, Or Casual Hangout Space. Ideal For A Large Or Growing Family, ThisHome Also Offers The Potential For A Basement Income Unit - A Feature That Adds IncredibleValue And Flexibility. Topham Park Offers Exceptional Amenities Including Three Ball Diamonds,Two Lit Tennis Courts, A Wading Pool, A Clubhouse, And A Great Children's Playground -Everything You Need For An Active Lifestyle Right In Your Neighbourhood. Whether You're HostingGatherings Or Managing Busy Family Life, 55 Merritt Has The Space And Charm To Accommodate ItAll. (id:61852)
Royal LePage Urban Realty
2209 - 88 Blue Jays Way
Toronto, Ontario
Experience the pinnacle of King West living at the prestigious Bisha Hotel & Residences. This highly desirable 2-bedroom, 2-bathroom suite features a preferred split-bedroom layout, offering 843 sq. ft. of functional luxury and a 109 sq. ft. balcony with sweeping northwest views. The interior strikes a perfect balance between industrial chic and modern elegance, showcasing exposed concrete ceilings, dramatic floor-to-ceiling windows, and a sleek open-concept kitchen with a central island and built-in appliances. Residents enjoy access to world-class amenities, including a rooftop infinity pool, and 24-hour concierge. With a Walk Score of 99 and Transit Score of 100, you are steps from the Rogers Centre, TIFF, and the city's finest dining-this is not just a home, it is a statement in modern luxury. (id:61852)
Royal LePage Real Estate Services Ltd.
703 - 120 Lombard Street
Toronto, Ontario
Welcome to the French Quarter! Parisian-inspired classic charm, literally three blocks from St Lawrence Market! This perfect 1-bedroom suite has the layout we all dream of - 9' ceilings, an actual kitchen with butcher-block and quartz counters, full-size stainless steel appliances, and plenty of prep space...Just what you need to cook up a storm! There's ample room for a real dining table to host those French-themed dinner parties, a living area that comfortably fits a large sofa with room to spare, and a great-sized bedroom (with a real door) with custom-built bookcases and a triple-width deep closet. Did you see that classic clawfoot tub in the bathroom? How about those incredible blonde oak herringbone hardwood floors? And the custom crown molding? Add to that, two South-facing Juliette balconies (with custom retractable screens), a new full-size LG WashTower laundry set, and plenty of storage throughout. **And your own parking spot!** Boutique living in this quiet, 71 unit building spread over just 10 floors, means almost no waiting for an elevator. Plus a great gym, large roof deck with BBQs, party room, and visitor parking. A super quick stroll to St Lawrence Market just down the street, a block from St James Park, walking distance to the Financial District, Eaton Centre, King and Queen streetcars right around the corner, and very easy access to the DVP and Gardiner for when you want to get away. Oh, and Mystic Muffin is literally across the street (if you know, you know), and Fahrenheit Coffee is right downstairs. **Hydro/heat/water all included!** --> Fun fact: The French Quarter is the first condo in Canada to perform a sustainable heating/cooling technology retrofit by replacing its chiller and gas boiler with air-to-water heat pumps, reducing its carbon emissions by approximately 60%, with an Energy Star rating of 94/100! (id:61852)
Skybound Realty
3308 - 95 Mcmahon Drive
Toronto, Ontario
Luxurious Condominium Building In North York By Concord -Large Balcony. High Ceiling, Floor To Ceiling Windows, Laminate Floor Throughout, Premium Finishes, Roller Blinds, Quartz Countertop, Built-In Miele Appliances. Easy Access Leslie Subway Station& Go Train Station. Features Touchless Car Wash. Access To 80,000 SfMegaclub; Tennis/Basket Court/Swimming Pool/Dance Studio/Formal Ballroom Etc. (id:61852)
Century 21 Heritage Group Ltd.
2817 - 155 Yorkville Avenue
Toronto, Ontario
Welcome to Yorkville Plaza! Available immediately and fully furnished. Exceptional chance to lease a pristine corner unit right in the heart of Yorkville! The conversion of the former Four Seasons Hotel. This sun-drenched 1 bedroom + den "London" floor plan is one of the building's most desirable layouts with zero wasted space. Enjoy spectacular city views and sunsets from this 650 sq ft NW corner condo. With sleek interior finishes, integrated appliances, stone counter tops and laminate floors throughout. Located in the heart of Yorkville - one of Toronto's most desired neighbourhoods. Walk to Toronto's premier shops, restaurants, cafes, 2 subway lines, U of T, Royal Ontario Museum, nightlife and more. AAA location that can't be beat. Short term rental a possibility. Immediate occupancy available. (id:61852)
Chestnut Park Real Estate Limited
2010 - 55 Cooper Street
Toronto, Ontario
Luxury 1 Bedroom + Den Unit At Sugar Wharf By Menkes. Huge Den Can Be Used As 2nd Bedroom. Enjoy Lake View. Floor To Ceiling Windows. Open Concept Kitchen With High-End Built-In Appliances. Excellent Location And Convenient. Walk Distance To George Brown, Park, Harbour Front, St Lawrence Market, Union Station, Cn Tower, Financial Area & Quick Access To Gardiner/Qew And Much More!!! (id:61852)
Homelife Frontier Realty Inc.
105 - 676 Richmond Street W
Toronto, Ontario
Introducing the Epitome of Urban Living in Toronto's Most Coveted Neighborhood: Stunning 2-Bedroom, 2-Bathroom Condominium: This two-level loft-style condo offers the perfect blend of contemporary design and functionality. It's a haven for those who appreciate the finer things in life. Spacious Open Plan: With soaring 15-foot ceilings and hardwood floors, this unit offers an open and airy ambiance that's perfect for both living and working. Abundant Natural Light: A window wall floods the space with light, highlighting the elegant interiors and creating an inviting atmosphere. Cozy Evenings by the Fireplace: Gather around the wood-burning fireplace during chilly Toronto evenings, creating warm memories with friends and family. Gourmet Kitchen: The fully upgraded kitchen boasts oversized island, stainless steel appliances, halogen lights, and stone countertops, making meal preparation a delightful experience. Luxurious Bedrooms: Two spacious bedrooms offer comfort and privacy, and the unit features two beautifully upgraded bathrooms. Prime Location: Located in the heart of Queen West, you're just steps away from Toronto's trendiest shops, restaurants, and cultural hotspots. Private Outdoor Retreat: Step out onto your large terrace and backyard deck, perfect for relaxation and hosting gatherings. Parking and Storage: This unit comes with convenient parking and a locker, ensuring all your storage needs are met. Live/Work Possibilities: With its versatile layout and convenient amenities, this condo is suitable for both living and working, providing the ideal space for those who desire a work-life balance. Don't miss this opportunity to experience the epitome of Toronto living. Come see this stylish condo and make it your own slice of Queen West luxury. Your urban oasis awaits! (id:61852)
RE/MAX Aboutowne Realty Corp.
1532 Dundas Street W
Toronto, Ontario
Beautifully furnished 1-bedrrom, 1 bathroom apartment located in the heart of Little Portugal. Transit at your doorstep with TTC streetcar access and steps to shops, cafes, restaurants, grocery stores, and everyday amenities along Dundas West. Close to universities and colleges. Surrounded by vibrant neighborhood favourites and minutes to Ossington, Queen West, and downtown Toronto. Ideal for professionals or students seeking a turnkey, move-in-ready residence in one of Toronto's most desirable and walkable communities. (id:61852)
Royal LePage Associates Realty
2310 - 81 Navy Wharf Court
Toronto, Ontario
Optimize your downtown living at Optima. Walk to the office, grocery stores, restaurants, Blue Jays, Raptors, Leafs and Harbourfront. Why sit in traffic when you can enjoy life in this well appointed 2 bedroom and den for those work from home days. The large windows ensure every room is sunlit and bright as well as offering glittering night views of the City. The open concept design is perfect for entertaining. Optima has everything you'd expect in a quality building: excellent security, friendly concierge & fantastic amenities: indoor pool, sauna, gym, visitor parking & guest suites. (id:61852)
Sotheby's International Realty Canada
