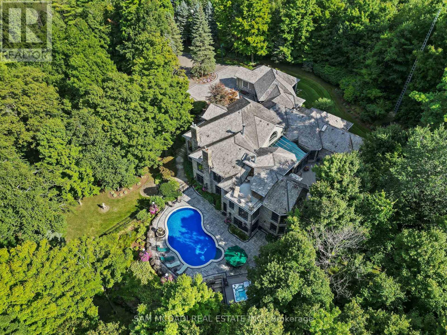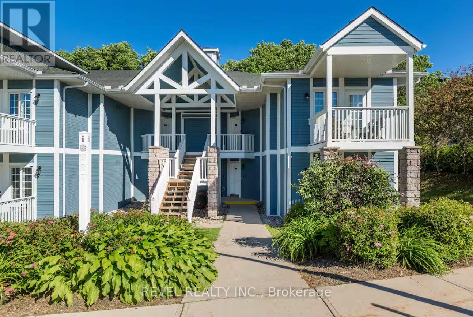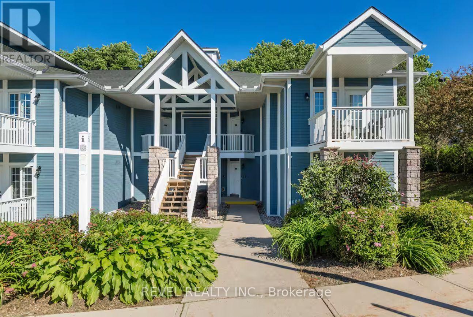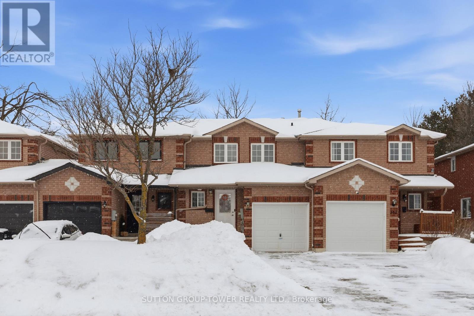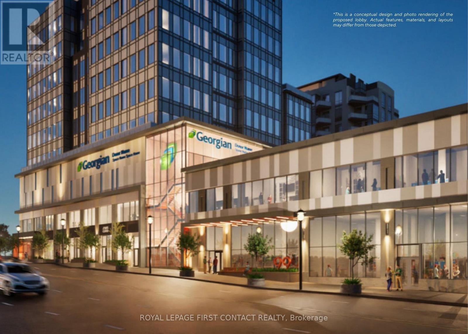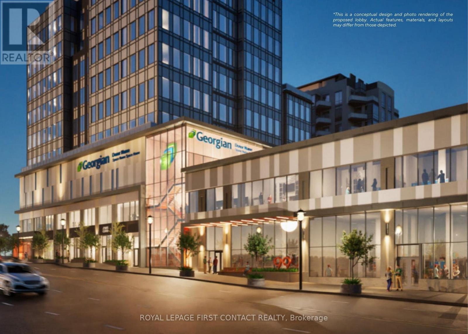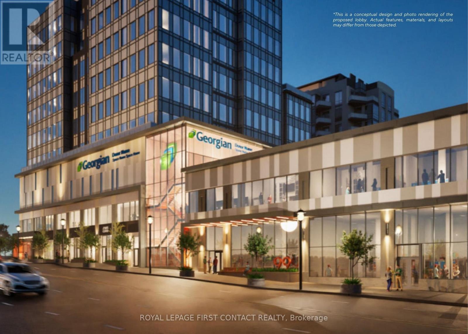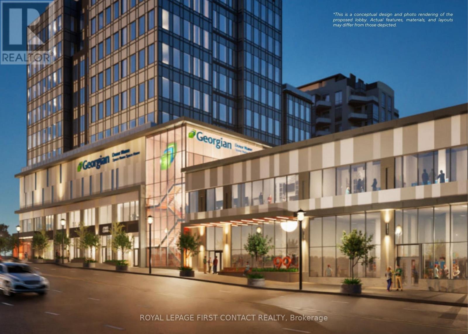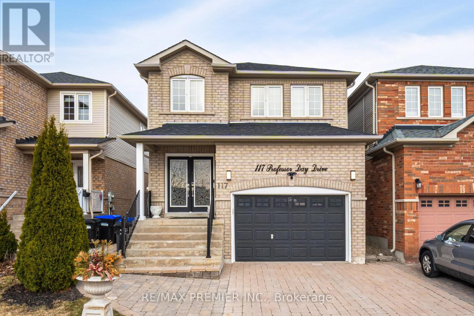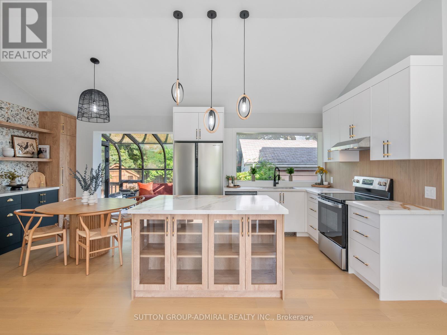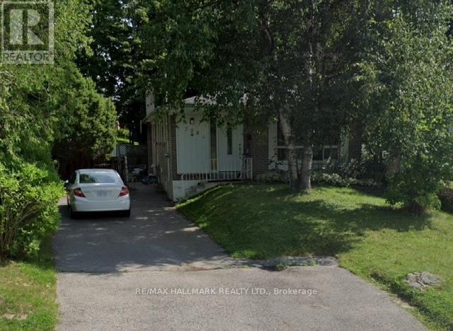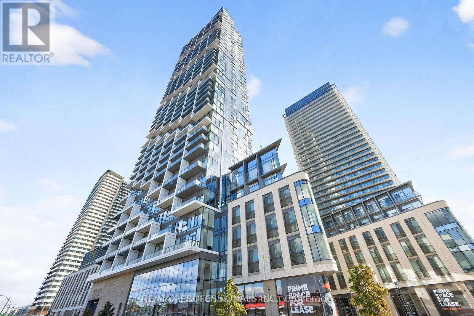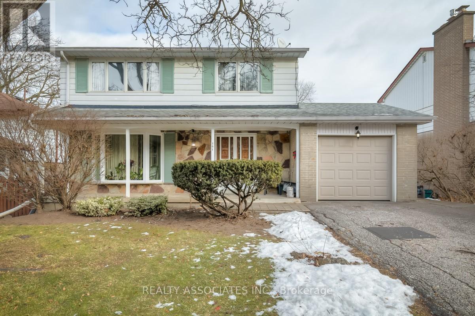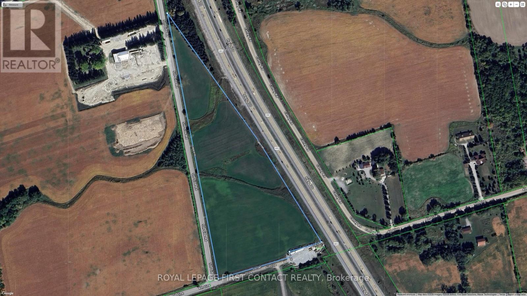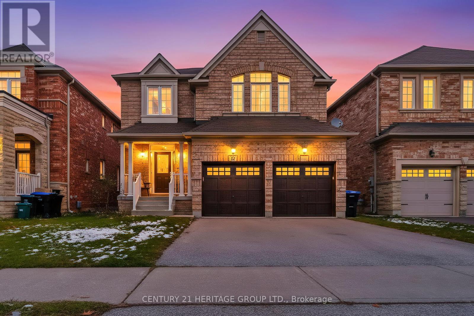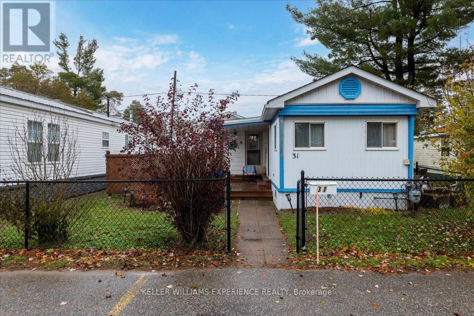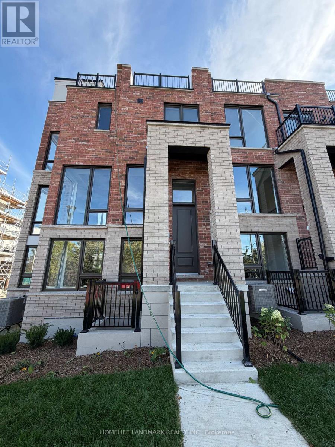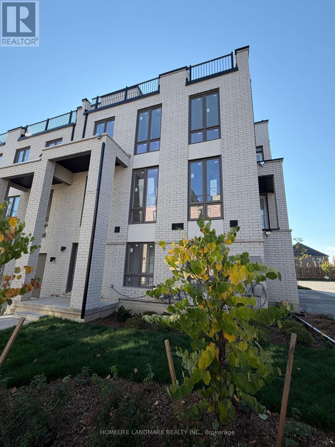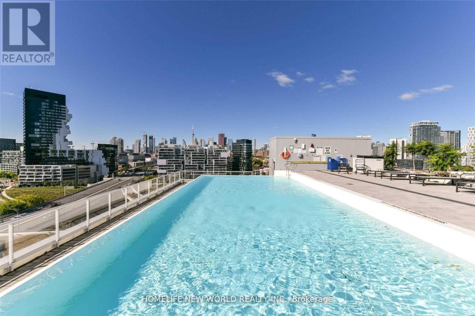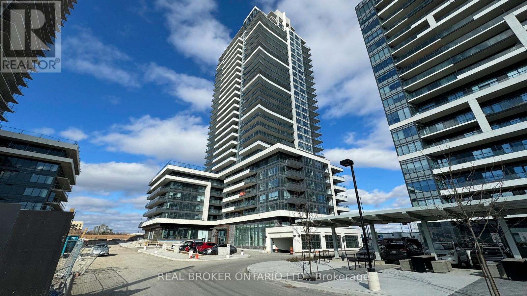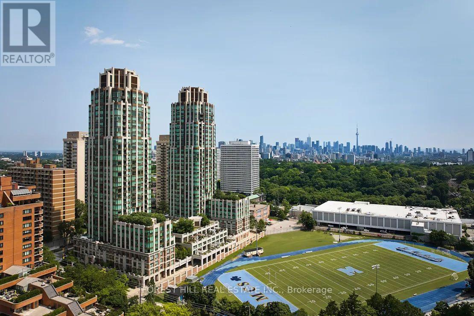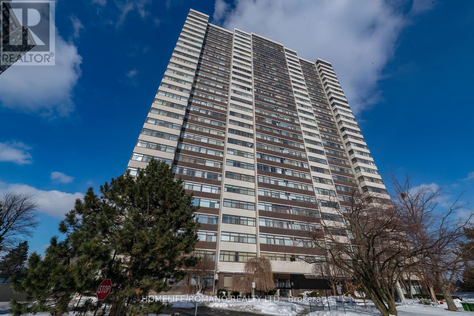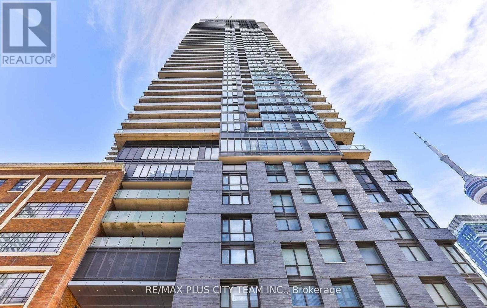10140 Pineview Trail
Milton, Ontario
Welcome to an extraordinary luxury residence set within the prestigious enclave of Whispering Pines-a private, tree-lined haven of country estates tucked away on a quiet cul-de-sac. This custom-built estate offers the perfect balance of timeless craftsmanship, refined elegance, and modern comfort. Resting on a private 3-acre lot, the property is beautifully landscaped and features a serene pond with fountain, creating a truly picturesque setting. At the rear, a newly renovated pool, hot tub, and expansive patio overlook the lush gardens, providing an exceptional space for outdoor living and entertaining. Spanning nearly 11,000 sq. ft. of finished living space, the home was designed with scale and sophistication in mind. Inside, grand principal rooms offer the ideal setting for both everyday family living and hosting large gatherings. The residence features four spacious bedrooms, a wine cellar and tasting room, a four-car garage, and thoughtful architectural details throughout-delivering a rare blend of luxury and functionality. Ideally located, the property offers quick access to Highway 401 and is just a short drive to Guelph, Milton, Burlington, and Toronto Pearson International Airport, providing outstanding convenience without compromising the tranquility of its secluded setting. Every detail speaks to prestige and privacy, making this one of the most desirable offerings in the region. (id:61852)
Sam Mcdadi Real Estate Inc.
2237 - 90 Highland Drive
Oro-Medonte, Ontario
Resort-style living awaits in this fully furnished all inclusive studio condo, ideally located in the heart of Horseshoe Valley in Oro-Medonte. Available for a one-year lease, this thoughtfully designed unit offers the perfect blend of comfort and convenience with access to a wide range of four-season amenities. Residents can enjoy the exceptional resort facilities including indoor and outdoor pools, hot tub, sauna, fitness centre, bbq's, scenic walking and biking trails, and a communal fire pit area. Just minutes away, you'll find world-class skiing in the winter, stunning golf courses in the warmer months along with kilometres of hiking and biking trails, and the renowned Vetta Nordic Spa for year-round relaxation. This studio unit comes fully furnished with everything you need and features a private balcony, shared laundry with just one adjacent unit, a 3 piece bath, and kitchenette. All inclusive with high speed internet already set up, just bring your clothing and move in! Whether you're seeking adventure or tranquility, this vibrant community offers the best of both. One Year Term. **Parking not included** (id:61852)
Revel Realty Inc.
2236 - 90 Highland Drive
Oro-Medonte, Ontario
Welcome to Carriage Hills, located in beautiful Horseshoe Valley. This fully furnished one-bedroom king suite with an additional sofa bed is available for a one-year lease and offers a comfortable and convenient four-season lifestyle. Located just 1.5 hours north of Toronto, this unit stands out with thoughtful touches and access to a range of amenities.The open-concept layout features a fully equipped kitchen, cozy living room, and a spacious bedroom with a king-sized bed and TV. The deck with Muskoka chairs provides a relaxing outdoor space to sip a cup of coffee or evening beverage. Enjoy high-speed internet, a 50" TV with streaming capabilities, and a collection of board games for entertainment. Resort tenants have access to a variety of shared amenities including indoor and outdoor pools, hot tub, gym, clubhouse, BBQs, volleyball courts and more. Enjoy nearby activities year round such as hiking, biking, golf, and skiing. This unit is pet-friendly, includes visitor parking, and is an ideal option for those looking to experience all that the Horseshoe Valley lifestyle has to offer. All utilities and internet are included. One parking space included. One Year Term. (id:61852)
Revel Realty Inc.
360 Dunsmore Lane
Barrie, Ontario
Welcome To Your Next Chapter This Three Bedroom Three Bath Townhouse Is The Perfect Blend Of Comfort In Space This Home Has Three Generous Bedrooms. This Basement Is Finished With A Space That Can Be Used As An Extra Bedroom Or A Recreation, Space Or Even A Man Cave. The Basement Has A Small Kitchenette And A Three-Piece Washroom Giving You Guest A Separate Space Should They Plan To Spend The Night. The Washer And Dryer Was Replaced In 2025, The Fridge And Stove Were Replaced October 2021. While The Hot Water Tank And Water Softener And Rentals The Hot Water Tank Was Replaced In 2025 And The Water Softener Was Replaced In 2022. (id:61852)
Sutton Group-Tower Realty Ltd.
640 - 90 Collier Street
Barrie, Ontario
Discover premier office spaces in downtown Barrie, now locally owned and managed. Located across from City Hall, they offer close proximity to other professional businesses, and the Barrie Courthouse is just a minute's walk away. Additionally, enjoy the advantage of being near the lake, parks, and restaurants, making it an ideal spot in the City Center. Sizes are flexible. This unit represents 1 side of this floor. There are picturesque views of the lake and/or city through ample windows. Negotiable TI allowance possible with a 5 year lease. Occupancy will be determined based on size, location, and leasehold requirements. **EXTRAS** Note: measurements may not be entirely accurate. Adjustments and modifications to the premises may affect the final dimensions. Premise will be measured by BOMA standards prior to execution of lease. TMI to be assessed. (id:61852)
Royal LePage First Contact Realty
310 - 90 Collier Street
Barrie, Ontario
Discover premier office spaces in downtown Barrie, now locally owned and managed. Located across from City Hall, they offer close proximity to other professional businesses, and the Barrie Courthouse is just a minute's walk away. Additionally, enjoy the advantage of being near the lake, parks, and restaurants, making it an ideal spot in the City Center. Sizes are flexible. This unit represents 1 side of this floor. There are picturesque views of the lake and/or city through ample windows. Negotiable TI allowance possible with a 5 year lease. Occupancy will be determined based on size, location, and leasehold requirements. **EXTRAS** Note: measurements may not be entirely accurate. Adjustments and modifications to the premises may affect the final dimensions. Premise will be measured by BOMA standards prior to execution of lease. TMI to be assessed. (id:61852)
Royal LePage First Contact Realty
740-760 - 90 Collier Street
Barrie, Ontario
Discover premier office spaces in downtown Barrie, now locally owned and managed. Located across from City Hall, they offer close proximity to other professional businesses, and the Barrie Courthouse is just a minute's walk away. Additionally, enjoy the advantage of being near the lake, parks, and restaurants, making it an ideal spot in the City Center. Sizes are flexible. This unit represents 1 side of this floor. There are picturesque views of the lake and/or city through ample windows. Negotiable TI allowance possible with a 5 year lease. Occupancy will be determined based on size, location, and leasehold requirements. **EXTRAS** Note: measurements may not be entirely accurate. Adjustments and modifications to the premises may affect the final dimensions. Premise will be measured by BOMA standards prior to execution of lease. TMI to be assessed. (id:61852)
Royal LePage First Contact Realty
660 - 90 Collier Street
Barrie, Ontario
Discover premier office spaces in downtown Barrie, now locally owned and managed. Located across from City Hall, they offer close proximity to other professional businesses, and the Barrie Courthouse is just a minute's walk away. Additionally, enjoy the advantage of being near the lake, parks, and restaurants, making it an ideal spot in the City Center. Sizes are flexible. This unit represents 1 side of this floor. There are picturesque views of the lake and/or city through ample windows. Negotiable TI allowance possible with a 5 year lease. Occupancy will be determined based on size, location, and leasehold requirements. **EXTRAS** Note: measurements may not be entirely accurate. Adjustments and modifications to the premises may affect the final dimensions. Premise will be measured by BOMA standards prior to execution of lease. TMI to be assessed. (id:61852)
Royal LePage First Contact Realty
117 Professor Day Drive
Bradford West Gwillimbury, Ontario
Step Into This Beautiful 4 + 1 Bedroom Home Located In The Heart Of Bradford. Open-Concept Layout Featuring A Family Room & A Dining Area, Kitchen With Stainless Steel Appliances, Hardwood Floors Throughout, New Roof July 2024 And Main & Second Level Painted In July 2024. Interlock Driveway. Spacious Bedrooms. Large Master Bed W/Walk-In Closet W Custom Built Ins. Basement Is Finished With A Kitchen And With 1 Bedroom And A 3-Piece Bathroom And A Separate Access Through The Garage. Located In A Desirable, Family Friendly & Safe Neighbourhood. This Home Is Perfect For Families Seeking A New Chapter, New Memories Or For Investors. This Home Is Well Maintained And Cared For. Close To Schools, Parks, Shopping, Grocery Stores, Restaurants, Community Centre, Library And Transit, Hwy 400 And Much More! (id:61852)
RE/MAX Premier Inc.
393 Paliser Crescent S
Richmond Hill, Ontario
Stunning Fully Renovated Family Home In The Harding Community Of Richmond Hill That Perfectly Blends Modern Luxury With Everyday Functionality. This Thoughtfully Designed Turnkey Property Features 3+2 Spacious Bedrooms And 4 Elegant Bathrooms, Making It Ideal For Families Or Those Looking For Additional Space. The Heart Of The Home Is The Open-Concept Living Room And Kitchen, Boasting Soaring 12-Ft Vaulted Ceilings That Create An Airy, Expansive Feel. The Brand New Kitchen Is A True Showstopper, Complete With Quartz Countertops, A Matching Quartz Backsplash, An Oversized Island With Waterfall Edges On Both Sides, Pendant Lighting, And All-New Appliances. Engineered Hardwood Flooring Flows Seamlessly Throughout The Home, Complemented By Stylish Pot Lights, Dimmers, Under-Cabinet Lighting, And Upgraded Vanities. The Dining Room Includes Custom Built-In Shelving And Cabinetry For Additional Storage Space. Enjoy Relaxing In The Enclosed Glass Sunroom With Direct Access To The Deck In The Backyard, Perfect For Hosting! Downstairs, The Upgrades Continue In The Basement With An Open-Concept Recreation/Family Room With Pot Lights, Engineered Hardwood Flooring, A 3-Piece Ensuite Bathroom In One Bedroom And An Elegant Sliding Door For Easy Access To The Second Bedroom That Can Be Doubled As An Office Or Guest Space. Every Detail Has Been Carefully Considered, From The Brand New Furnace And Air Conditioning System To The High-Performance Panasonic 3-Speed Fans And Hardwired Ring Doorbell. The Home Also Features A Dedicated Electric Vehicle Charger For Added Convenience. With Brand New Bathrooms, Brand New Custom Lighting Throughout, And Both Beauty And Practicality At Every Turn, This Move-In Ready Home Is An Exceptional Opportunity In A Desirable, Family-Friendly Neighbourhood Close To Top-Rated Schools, Parks, And Amenities. **Listing Contains Virtually Staged Photos.** (id:61852)
Sutton Group-Admiral Realty Inc.
758 Botany Hill Crescent
Newmarket, Ontario
Welcome home to this charming main-floor residence, perfectly situated on a quiet, family-friendly crescent in central Newmarket. Ideal for families, this cozy home offers a comfortable layout and a warm, inviting atmosphere in a neighbourhood known for its sense of community. Enjoy the convenience of walking distance to Southlake Regional Health Centre, public transit, shops, and everyday amenities, making daily routines effortless. The home is surrounded by parks, walking trails, and highly regarded schools, offering an excellent setting for families looking to settle into a safe and welcoming area. With easy access to major commuter routes and nearby highways, getting around Newmarket and beyond is simple and stress-free. A wonderful opportunity to enjoy main-floor living in a well-located, peaceful neighbourhood. (id:61852)
RE/MAX Hallmark Realty Ltd.
1705 - 1000 Portage Parkway
Vaughan, Ontario
Experience luxury living in this brand-new south-facing corner suite featuring 2 bedrooms, 2 full bathrooms, 1 parking space, and 1 locker. The open-concept kitchen flows into a bright living area with floor-to-ceiling windows, ensuite laundry, and a large balcony. Enjoy premium building amenities, including a rooftop pool, full indoor running track, squash court, and expansive gym. Located in the Vaughan Metropolitan Centre, you're steps from transit, highways, shopping, dining, and entertainment, including Vaughan Mills, restaurants, and parks - all within easy reach. Close To 400 Series Hwy's + Minutes to York University, Canada Wonderland and New Vaughan Hospital. A rare opportunity to combine luxury, lifestyle, and convenience in one exceptional home. (id:61852)
RE/MAX Professionals Inc.
161 Highland Park Boulevard
Markham, Ontario
Welcome to 161 Highland Park Ave!Nestled in a diverse and family-friendly Thornhill neighbourhood, this truly one-of-a-kind home offers exceptional comfort, generous space, and everyday convenience.Enjoy outstanding access to public transit, with Viva and local bus routes just steps away near Yonge Street and Steeles Avenue-making commuting quick and effortless. Residents will also appreciate the close proximity to major shopping and dining destinations, including Centerpoint Mall, World on Yonge, Galleria Supermarket, and more.This home features a spacious 3-bedroom, 3-bathroom layout, perfect for comfortable family living. Step outside to a large private backyard with a beautiful in-ground swimming pool, ideal for outdoor living, summer enjoyment, and entertaining.Offering the perfect blend of comfort, lifestyle, and accessibility, this is a home you won't want to miss. (id:61852)
Realty Associates Inc.
3568 4 Line
Bradford West Gwillimbury, Ontario
Are you ready to turn your real estate dreams into reality? Presenting a golden opportunity for savvy investors - a sprawling piece of vacant land nestled right beside Highway 400, just a stone's throw away from the new 5th Line Interchange in the heart of Bradford! This gem of a property enjoys prime frontage along the bustling Highway 400, ensuring maximum exposure for your future venture. Seize the chance to make a lasting impression on thousands of daily commuters! Strategic Location: Situated in close proximity to the newly developed 5th Line Interchange of Highway 400, this property offers not just visibility but accessibility. As Bradford continues its upward trajectory of growth, this strategically located parcel of land is poised for a bright future. Position yourself at the forefront of progress and capitalize on the region's economic expansion. Just over 16 acres. Don't miss the chance to secure a piece of the future in Bradford. (id:61852)
Royal LePage First Contact Realty
32 Amberwing Landing
Bradford West Gwillimbury, Ontario
Welcome to 32 Amberwing Landing - a beautifully appointed home in the heart of Bradford that seamlessly combines modern style with everyday comfort. Offering 2,549 sq ft of thoughtfully designed living space, this residence is perfect for families and entertainers alike.Step inside to an inviting open-concept main floor, highlighted by hardwood flooring, 9 ft ceilings, pot lights, and an abundance of natural light. The spacious family room features a cozy gas fireplace, creating the ideal spot to relax. The chef's kitchen is the showpiece of the home, complete with stainless steel appliances, quartz countertops, a sleek backsplash, and impressive cathedral ceilings. The seamless flow into the dining area makes hosting dinner parties and family gatherings effortless.Upstairs, you'll find four generous bedrooms, including a luxurious primary suite with a 5-piece ensuite and walk-in closet-your private retreat at the end of the day. The partially finished basement offers versatility, featuring an additional bedroom or flexible space to customize to your lifestyle. A convenient main-floor laundry room completes the layout.Step outside to a professionally landscaped backyard with interlocking stone, creating a welcoming outdoor oasis ideal for BBQs, entertaining, or quiet evenings under the stars.Located just minutes from shopping, parks, schools, and essential amenities, this home delivers the perfect balance of style, comfort, and convenience.Extras: Brand new heat pump & A/C. Hot water tank owned.Don't miss this incredible opportunity! (id:61852)
Century 21 Heritage Group Ltd.
31 Third Street
Essa, Ontario
EMBRACE AFFORDABLE LIVING IN THE HEART OF ANGUS! Welcome to 31 Thirs St, a charming and affordable modular home nestled in a peaceful and friendly community within Angus Park. Perfect for first-time buyers, downsizers, or snowbirds, this home offers a cost-effective and low-maintenance lifestyle with low monthly fees and access to park amenities including an in-ground pool and community hall, fostering a true sense of community and cooperative living. Step inside to find a bright, open-concept living space, one spacious bedroom, a full bathroom and a separate laundry room for added convenience. Enjoy two walkouts, including patio doors leading to a covered porch/deck, with a lovely view of the fenced, landscaped garden area, perfect for relaxing and enjoying warm summer evenings. Additional highlights include two parking spots and a storage shed, providing extra space for seasonal items or hobbies. Conveniently located within walking distance to shops, restaurants, parks, and the dog park, this home combines comfort, convenience, and affordability. With plenty of potential to remodel and make it your own, 31 Third St offers a wonderful opportunity to create your perfect retreat in the growing community of Angus. Available for a quick closing - come make it yours! (id:61852)
Keller Williams Experience Realty
53 Jefferson Side Road
Richmond Hill, Ontario
Brand New Freehold Townhome At Jefferson Heights In Richmond Hill! Bright And Airy 4 Bed 4.5 Bath Townhome With 2,731 Sq Ft Of Living Space And 758 Sq Ft Of Terrace And Balcony Space. Modern Curated Finishes From Flooring And Tiles To Cabinetry And Fixtures, Rooftop Terrace With Gas Line And Finished Basement. Full Tarion New Home Warranty Provided. Prime Location Close To Nearby Parks And Nature Trails, Minutes To Highways 404, 407, And 7, Close Go Train Stations And Viva Bus Routes, Easily Access Nearby Restaurants, Shopping, Recreation Amenities. (id:61852)
Homelife Landmark Realty Inc.
11 Kerns Lane
Richmond Hill, Ontario
Brand New Freehold Townhome At Jefferson Heights In Richmond Hill! Bright And Airy 3 Bed 2.5 Bath Townhome With 1,829 Sq Ft Of Living Space And 659 Sq Ft Of Terrace And Balcony Space. Modern Curated Finishes From Flooring And Tiles To Cabinetry And Fixtures, Rooftop Terrace With Gas Line And Finished Basement. Full Tarion New Home Warranty Provided. Prime Location Close To Nearby Parks And Nature Trails, Minutes To Highways 404, 407, And 7, Close Go Train Stations And Viva Bus Routes, Easily Access Nearby Restaurants, Shopping, Recreation Amenities. (id:61852)
Homelife Landmark Realty Inc.
404 - 665 Queen Street E
Toronto, Ontario
This Sun-Filled Loft-Like Space Offers Generous 800 Sq Ft with 2 Bedrooms and 2 Full Bathrooms plus 80 Sq Ft Balcony. Stunning Open-Concept Layout with A European Kitchen, Quartz Counters and Integrated Modern Appliances. A Sizeable Island Offers Extra Countertop Space. Perfect for Entertaining Guests with Extra Seating. Prime Bedroom With Ensuite Bath and 2nd Bedroom Featuring Glass Sliding Door. 9 Feet Exposed Concrete Ceiling & Floor-To-Ceiling Windows. Pot lights And Additional Lights Fixtures Have Just Been Installed. Bright & Spacious!! 1 Locker Included For Extra Storage. Spectacular Shared Amenities: Rooftop Pool, Full Sized Gym, BBQ, Billiard, Party Room, Guest Suites, etc. Steps To Queen Streetcar, Restaurants, Cafe's & DVP. (id:61852)
Homelife New World Realty Inc.
1501 - 1455 Celebration Drive
Pickering, Ontario
Welcome To The High In Demand Universal City Condominiums!Indulge in luxury amenities incl. 24-hour concierge, world-class gym, outdoor pool w/cabanas, guest suites, games room, pet spa & more.Conveniently located near the Pickering GO & Pickering Casino Resort, this residence offers a sophisticated lifestyle. The sleek lobby with vaulted ceilings welcomes you home after a swift commute to Union Station in under 30 mins, with trains operating. (id:61852)
Real Broker Ontario Ltd.
239 - 25 Adra Grado Way
Toronto, Ontario
Welcome to this bright and modern ground-floor suite at Scala Condos by Tridel, offering a rare 1+Den, 2-bathroom layout with true flexibility and townhouse-style living. Soaring 11-foot ceilings create an open and airy feel throughout, while the functional floorplan is ideal for everyday living and entertaining. The kitchen features sleek cabinetry and a modern island with ample storage, blending style with practicality. The primary bedroom is generously sized and includes a walk-in closet and a stylish ensuite bathroom. The den has been fully enclosed with walls and a door, an original builder upgrade, making it perfectly suited as a second bedroom or private office-offering genuine two-bedroom functionality at a 1+den price point. Enjoy an east-facing terrace with private ground-level access, providing a second entrance and a true townhouse-like experience-ideal for added convenience and privacy. Includes one parking spot. Ideally located just minutes from Highways 401 & 404, North York General Hospital, Bayview Village, IKEA, and Fairview Mall. Residents enjoy access to luxury amenities including indoor and outdoor pools, a fireside lounge, fully equipped gym, yoga studio, sauna, party room, 24/7 concierge, BBQ area, and ample visitor parking. (id:61852)
Keller Williams Referred Urban Realty
206 - 320 Tweedsmuir Avenue
Toronto, Ontario
*Free Second Month's Rent! "The Heathview" Is Morguard's Award Winning Community Where Daily Life Unfolds W/Remarkable Style In One Of Toronto's Most Esteemed Neighbourhoods Forest Hill Village! *Spectacular Sundrenched Low Floor 1+1Br 1Bth N/W Corner Suite W/High Ceilings That Feels Like A 2Br 1Bth W/Separate Family Room! *Abundance Of Wrap Around Windows+Light W/Panoramic Cityscape Views! *Unique+Beautiful Spaces+Amenities For Indoor+Outdoor Entertaining+Recreation! *Approx 720'! **EXTRAS** Stainless Steel Fridge+Stove+B/I Dw+Micro,Stacked Washer+Dryer,Elf,Roller Shades,Laminate,Quartz,Bike Storage,Optional Parking $195/Mo,Optional Locker $65/Mo,24Hrs Concierge++ (id:61852)
Forest Hill Real Estate Inc.
702 - 100 Antibes Drive
Toronto, Ontario
Welcome to Suite 702 at 100 Antibes Drive, where size, light, and convenience converge. This expansive 3-bedroom, 2-bathroom condo offers a rare opportunity for families and savvy investors alike to secure a turnkey property in one of North York's most established neighborhoods.Step into a sprawling, carpet-free interior featuring sleek, newer laminate flooring that flows seamlessly throughout. The massive L-shaped living and dining area boasts an open-concept design, perfect for hosting large family gatherings or creating a sophisticated home entertainment zone. Walls of windows flood the space with natural light, giving the home a bright and airy feel all day long.The heart of the home is the huge eat-in kitchen, complete with durable ceramic tiling and enough space for a full breakfast table. For ultimate convenience, the in-suite laundry is tucked perfectly off the kitchen area.Retreat to three generously sized bedrooms, including a primary suite designed for relaxation. It features a spacious walk-in closet and a private full ensuite bathroom, providing a true sanctuary at the end of the day.Unbeatable Value & Location Forget the stress of fluctuating bills! Your monthly maintenance fee includes all utilities, making your monthly budgeting effortless.Parking Perks: This unit comes with two parking spaces (one deeded and one exclusive)-a rare find in the city!Prime Location: You are literally next door to the Antibes Community Centre. Whether you need the bus (steps away), shopping, or local parks, everything is at your doorstep.Investment Ready: Currently tenanted with wonderful residents who are willing to stay or vacate, offering total flexibility for your portfolio or your move-in plans. additional lockers can be rented from management for $70/month. (id:61852)
Homelife/romano Realty Ltd.
3008 - 115 Blue Jays Way
Toronto, Ontario
Welcome to King Blue Condos, where contemporary design meets urban convenience in the heart of downtown Toronto. This bright studio suite features west-facing floor-to-ceiling windows, an open-concept layout, and a modern kitchen with granite countertops. Step out onto the large private balcony to enjoy city views or relax after a long day. The suite also includes in-unit laundry for added convenience.Residents enjoy access to exceptional building amenities, including a 24-hour concierge, fully equipped fitness centre, indoor pool, theatre room, rooftop terrace, and multiple lounge spaces. Whether you're entertaining guests, staying active, or unwinding at home, King Blue offers it all. Ideally located just steps from the Rogers Centre, Lakeshore Park, theatres, restaurants, and shopping, with the TTC and major highways nearby, this residence provides the perfect combination of modern comfort, city lifestyle, and everyday ease. (id:61852)
RE/MAX Plus City Team Inc.
