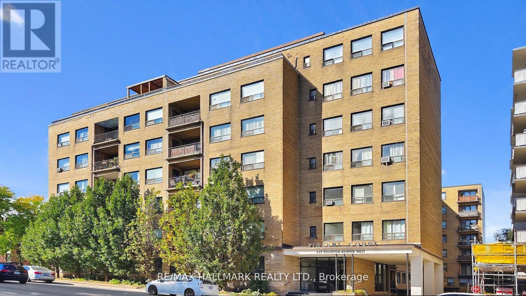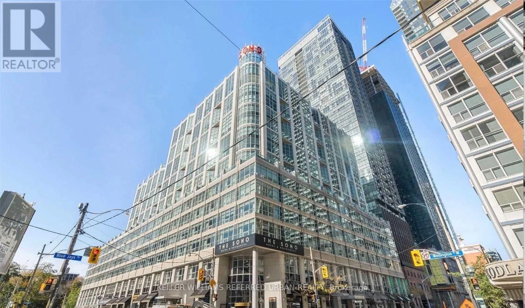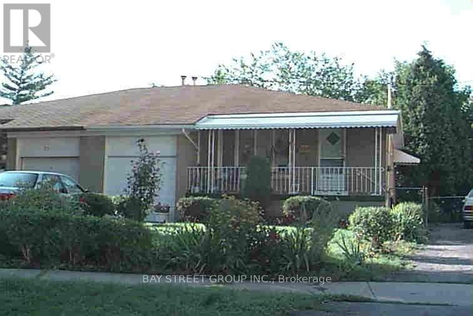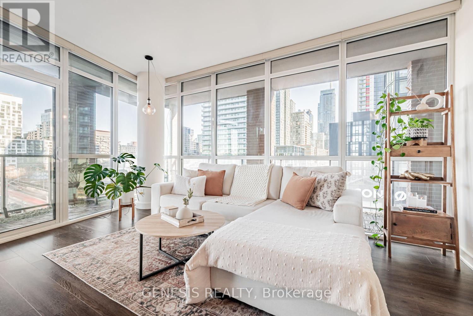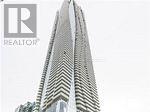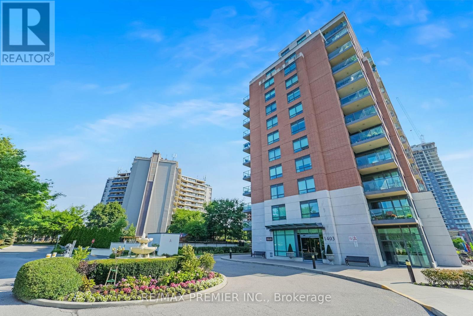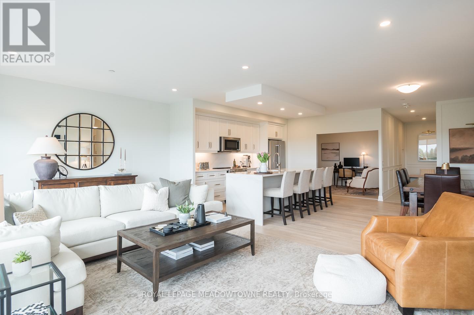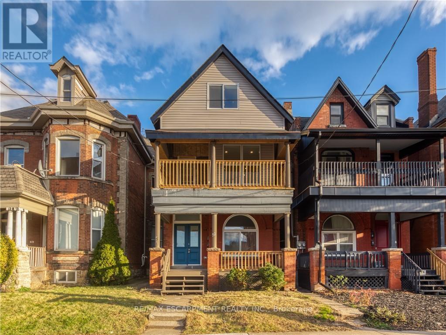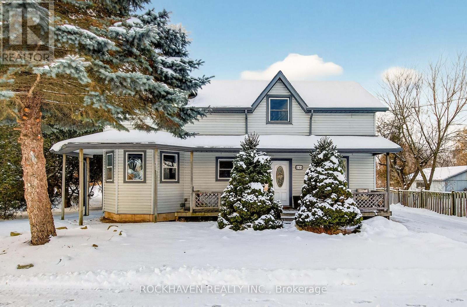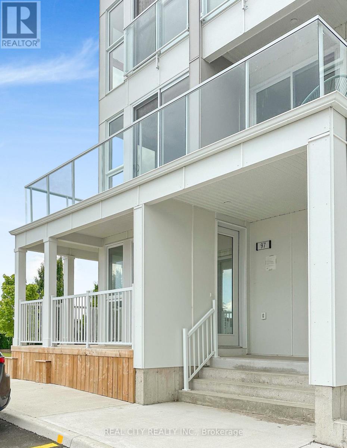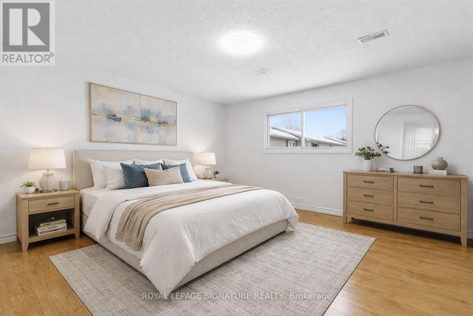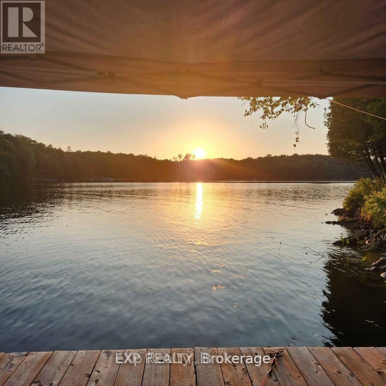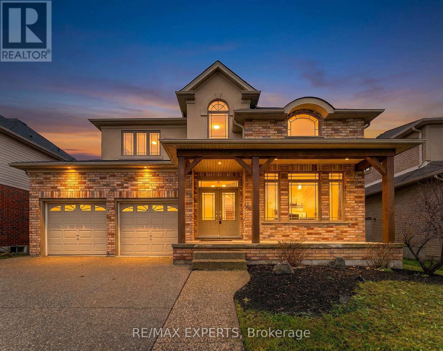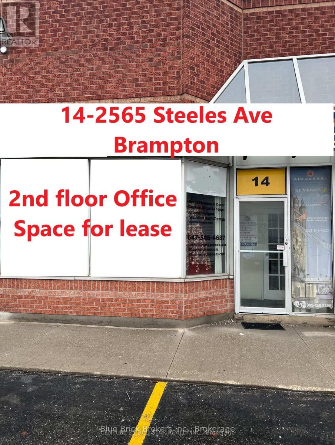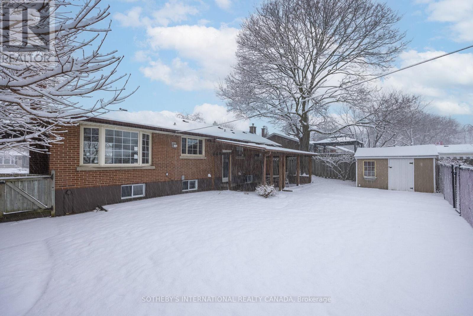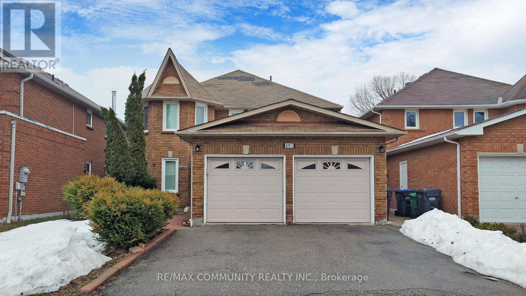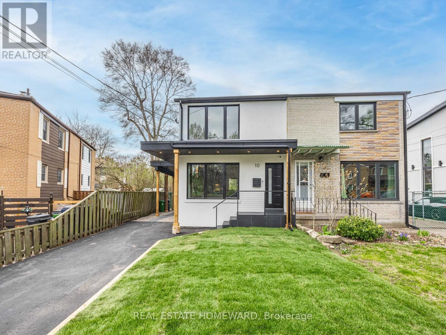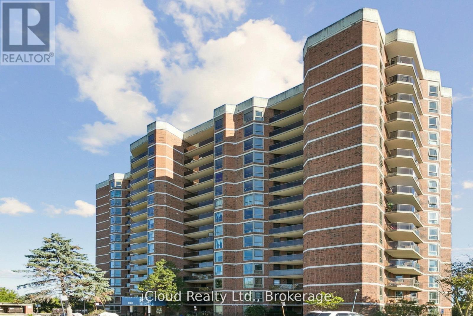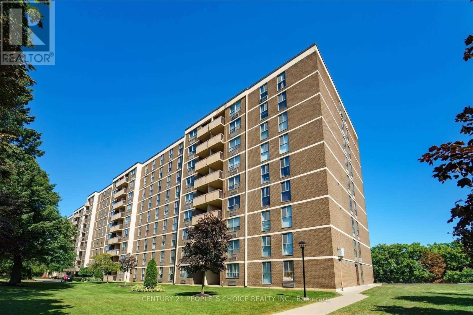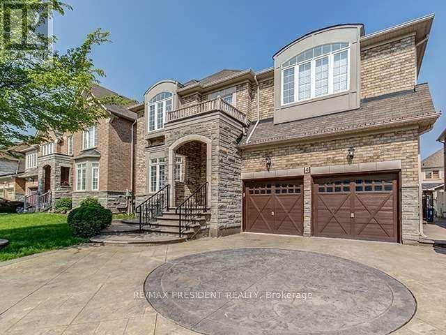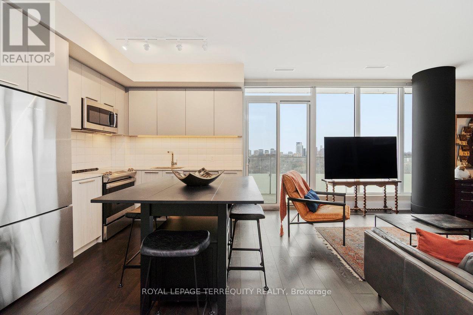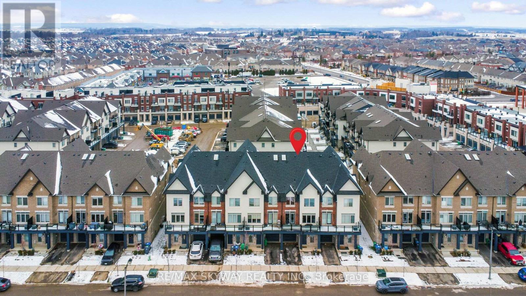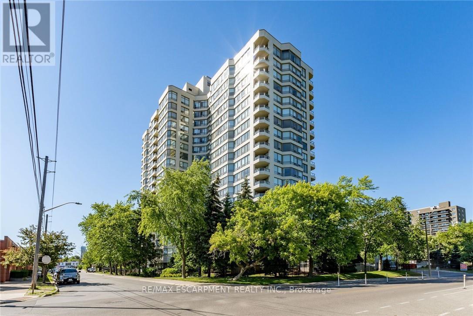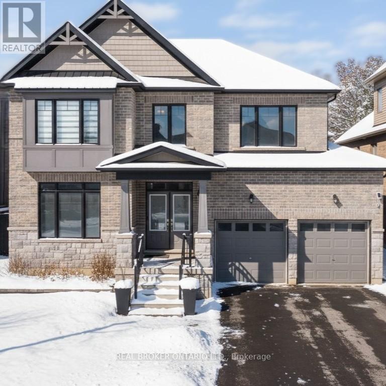508 - 660 Eglinton Avenue W
Toronto, Ontario
Welcome to Vincent Court, an Art Deco inspired co-ownership building located in exclusive Forest Hill, offering outstanding value as an affordable alternative to pricey new condos and long-term renting. This west facing 1 bed 1 bath suite offers approx. 700 sq ft of interior living plus a private balcony with an open view overlooking mature trees. Bright and spacious interior with a functional layout, no wasted space, and a low price per square foot value. Wood and tile flooring, crown moulding, and ample storage throughout. Tastefully updated eat-in kitchen with island, cook top, wall oven, mirrored backsplash and workspace. Open concept living has custom entertainment built-ins and an abundance of natural light with large windows. Over sized bedroom and cheerful renovated bathroom with geometric tile will impress! Monthly maintenance fee includes property taxes AND utilities (except hydro), helping keep monthly costs predictable. Building features a common area terrace with BBQs. You won't need a car with the Chaplin LRT Station a 2 minute walk away. Steps to 9km Beltline nature trail for walking and biking. Close to shops along Eglinton, Spadina Village, restaurants, parks, tennis court, library, and top rated schools. (id:61852)
RE/MAX Hallmark Realty Ltd.
521 - 36 Blue Jays Way
Toronto, Ontario
Welcome to the Soho Metropolitan Residences: Cute as a button and fully furnished, this stylish one-bedroom residence is ideally located in the heart of downtown Toronto. Featuring desirable south exposure, the suite is filled with natural light and offers a smart, functional layout ideal for urban living. Residents enjoy direct access to luxury-style amenities, including a state-of-the-art fitness centre, indoor lap pool, spa, steam rooms, and 24-hour concierge service. Steps to the Financial and Entertainment Districts, with King & Queen West cafés, restaurants, theatres, and nightlife at your doorstep. Public transit is at the door, Union Station is within walking distance, and highways are easily accessible. An exceptional opportunity to lease a fully furnished downtown condo. (id:61852)
Keller Williams Referred Urban Realty
Lower - 73 Regatta Crescent
Toronto, Ontario
Fully Furnished Two Bedroom + Den Basement Apartment In Great Location**Separate Entrance**2 Kitchens and 2 Full Washrooms**All Utilities And Internet Included In Lease" Easy Access to Shopping, Grocery Stores and Restaurants**Steps to TTC**Ideal For Two Couples, Working Roommates Or Family With Grown Up Kids**Tenant Pays Own Content Insurance** (id:61852)
Bay Street Group Inc.
602 - 169 Fort York Boulevard
Toronto, Ontario
Experience elevated downtown living in this rare, light-filled corner suite in a boutique building where privacy and convenience meet. Floor-to-ceiling windows frame unobstructed views over Fort York Park, filling the unit with natural light in every room. A wrap-around balcony expands the living space outdoors, creating the perfect setting for morning coffee, sunsets and effortless entertaining.Inside, the spacious and functional layout features two full bedrooms plus a versatile den - ideal for a work-from-home setup or a cozy reading nook. The primary bedroom offers a luxurious walk-in closet and private ensuite. This unit features a brand-new washer/dryer and microwave oven. Freshly painted and very well-maintained, this unit is ready to make your own. Positioned at the bustling Fort York & Bathurst, you're steps to the waterfront, entertainment district, liberty village, The Well and Stackt Market. Easy access to major highways, Union and Exhibition GO Stations. Exciting future developments include the King-Bathurst subway station (Ontario line) and the Ontario Place re-development. On the building's retail level, enjoy direct access to Anytime Fitness, Next Golf Simulator, Organic Nail Bar and a convenience store. Walk, run or bike down Martin Goodman Trail enjoying all the vibrancy that this neighborhood has to offer.Enjoy 24/7 security and concierge, 1 parking and 1 locker. Bonus: The best parking spot in the building (drive straight in, right beside the elevators). (id:61852)
Genesis Realty
6208 - 1 Bloor Street E
Toronto, Ontario
Live in One of Toronto's Most Desirable Residences.Stunning split 2-bedroom, 2-bath suite with 9' ceilings, floor-to-ceiling windows, and a sleek open-concept kitchen with granite counters and a centre-island breakfast bar. Primary bedroom includes his & her closets and 4-piece ensuite and second bedroom features a large spacious closet. Also included is one parking space and one storage locker. Enjoy south/west-facing city and lake views. Resort-style amenities include: rooftop garden, indoor/outdoor pools, hot tub, therapeutic sauna, yoga/spinning rooms, full fitness centre, and more. Just steps to Bloor Street and Yorkville's finest shops and restaurants, with direct access to both the Bloor & Yonge subway lines and University of Toronto. (id:61852)
RE/MAX West Realty Inc.
216 - 1403 Royal York Road
Toronto, Ontario
Beautifully Appointed Unit Located At Royal York And Eglinton, Offering A Bright And Spacious Layout With Unobstructed South-Facing City Views. Immaculately Maintained And Move-In Ready, This Residence Provides The Perfect Blend Of Comfort And Convenience. Enjoy The Ease Of Carefree Condo Living With Public Transit At Your Doorstep, Quick Access To Major Highways, And Close Proximity To Parks, Reputable Schools, Shopping Centres, And Pearson International Airport. An Ideal Opportunity For Professionals, Down-Sizers, Or Young Families Seeking A Sophisticated Lifestyle In A Prime Etobicoke Location. (id:61852)
RE/MAX Premier Inc.
1301 - 71 Wyndham Street S
Guelph, Ontario
This exceptional 1,775 sq. ft. residence, paired with an expansive 520 sq. ft. private terrace, features 2 bedrooms and 2 bathrooms in one of Guelph's most desirable addresses. With sweeping, unobstructed views and a location only steps from downtown, it offers an unmatched blend of sophistication and convenience.The bright, open-concept floor plan is designed for modern living and accessibility. Premium finishes include wide-plank white oak hardwood floors throughout, soaring 9-foot ceilings, custom wainscoting, and a chef's kitchen showcasing a striking waterfall quartz island, quartz counters, full-height backsplash, LED under-cabinet lighting, soft-close cabinetry, and a suite of high-end stainless steel appliances.Floor-to-ceiling windows fill the living area with natural light, enhanced by remote-controlled blinds for effortless privacy. From the expansive balcony, enjoy panoramic views of Cutten Fields Golf Course along with the Speed and Eramosa Rivers throughout the seasons.The primary retreat is a true haven with two closets, direct access to the terrace, and a spa-inspired ensuite featuring an oversized glass shower. A spacious second bedroom with oversized windows sits adjacent to a contemporary 3-piece bathroom and the convenience of in-suite laundry.Residents enjoy a wealth of amenities within the well-managed building, including a state-of-the-art gym, guest suite, golf simulator, billiards, library lounge, a bar and social lounge with its own terrace, outdoor dining with BBQs, secure indoor bike storage, and ample visitor parking. With a strong sense of community and neighbours who look out for one another, this is more than a home-it's a lifestyle. Steps from fine dining, cafés, shops, Market Fresh, the Farmer's Market, VIA Rail, GO transit, and riverside trails, this condo places you at the heart of Guelph's most vibrant district. (id:61852)
Royal LePage Meadowtowne Realty
Upper - 51 Wellington Street S
Hamilton, Ontario
Welcome to a charming slice of history in Downtown Hamilton! Nestled amidst the vibrant cityscape, this newly renovated mid-century modern gem offers a fusion of timeless design & contemporary convenience. As you step into this three-bedroom, two-bathroom abode, you're greeted by tasteful simplicity. The oversized main floor features one bedroom and an open-concept living, dining, and kitchen area with SS appliances and large windows, creating an abundance of natural light perfect for modern living. Off the living room you will find a substantial covered porch ideal for enjoying your morning coffee or hosting an intimate gathering. The second level offers a primary bedroom with its own 3-piece bath and private sizeable porch and another bedroom that can double as an office, den or nursery. Don't miss this rare opportunity to lease this haven in the desired heart of Corktown. With its proximity to Downtown Hamilton's eclectic mix of cafes, theatres, restaurants & cultural attractions, you're just steps away from the heartbeat of the city & the GO/Public Transit. (Tenant pays heat & hydro, water & 1 x parking included) (id:61852)
RE/MAX Escarpment Realty Inc.
151 Lynden Road
Hamilton, Ontario
Welcome home to this lovely rural 3 bedroom home in the quaint village of Lynden. This two story century home is set on a large fenced lot. The open concept main floor is filled with natural light, eat in kitchen, has a cozy fireplace, main floor laundry and views of the expansive yard which backs onto farmland. 3 nice sized bedrooms and a spacious bathroom with a soaker tub. Perfect for those who lovely rural life but conveniently located with walking distance to the community amentities. Loads of updates and a fabulous garage for hobbyists. EV charger, Greenhouse and shed along with a dog house complete this great property. (id:61852)
Rockhaven Realty Inc.
97 - 234 Edgevalley Road
London East, Ontario
Welcome to comfortable urban living at the intersection of Highbury Ave and Edgevalley Rd. This enhanced end-unit 3-bedroom, 3-bathroom townhouse offers a bright two-storey layout with an open-concept main floor, spacious bedrooms, and a modern kitchen with stainless steel appliances. Enjoy the added outdoor space of a wraparound private deck, perfect for relaxing or entertaining. The home also features in-suite laundry and one conveniently located parking spot directly in front of the unit. Ideally located close to CF Masonville Place, Western University, Fanshawe College, and London International Airport, with easy access to transit, major highways, shopping, schools, and nearby parks. (id:61852)
Real City Realty Inc.
23 - 1200 Cheapside Street
London East, Ontario
Make yourself at home in this bright and well-maintained end-unit townhome in a quiet, well-managed East London complex backing onto Genevieve Park. The main floor features a spacious open-concept living and dining area, convenient main-floor laundry, and an updated kitchen with stainless steel appliances, ample cabinetry, a breakfast nook, and walk-out access to the backyard, perfect for everyday living. The upper level offers three generously sized bedrooms, including a large primary bedroom, along with a full 4-piece bathroom. The finished lower level provides additional living space with a comfortable family room, den, second 4-piece bathroom, and plenty of storage, making this home ideal for families, professionals, or students seeking extra space. This move-in-ready townhome has been refreshed with fresh paint, new lighting, trim, and baseboards, and includes newer forced-air heating and cooling for year-round comfort. Conveniently located close to shopping, restaurants, medical services, public transit, parks, and schools. Just minutes to Fanshawe College and a short drive to Western University. Immediate possession available. Tenants to pay water, heating and hydro. Some photos are virtually staged. (id:61852)
Royal LePage Signature Realty
9 North Poverty Bay Road
Magnetawan, Ontario
Beautiful Lakefront lot on Poverty Bay. Part of the historical Magnetawan River system. With South/West views, plenty of boating and fishing in a wonderful wilderness to enjoy. The property is a gently sloping, well-treed building lot. 1.3 acres with 130' frontage. The shoreline features a hard, sandy bottom with a gorgeous granite outcrop. An 8x12 insulated bunkie with new luxury vinyl flooring. NewOuthouse in 2023. 12x20 dock with 10' ramp. Hydro and Bell service on site ready for connection. The access point is less than 1 km away at the end of West Poverty Bay Road, where public parking is available. 14 ft steel canoe available for viewing and included in the sale. Water access only. Must confirm with the township of Magnetawan regarding confirmation of the building regulations (id:61852)
Exp Realty
66 Schweitzer Crescent
Wellesley, Ontario
Welcome to 66 Schweitzer Crescent-an elegant and spacious 4-bed, 3-bath family home offering 2,854 square feet of finished living space and an unobstructed front view across protected conservation land and SOLAR PANELS (inspection required) that can generate 4k+ yearly. Nothing can be built across the street, ensuring a permanently open and peaceful streetscape. Set on a quiet crescent in the heart of Wellesley, this home offers the calm, small-town lifestyle the community is known for, while still being just a short drive to Waterloo. Inside, the home opens into a bright foyer leading to a striking double-height living room filled with natural light. The main floor features hardwood flooring, a formal dining area, and a spacious kitchen with a large island and direct access to the backyard. The home has been FULLY PROFESSIONALLY PAINTED, and the upper level features BRAND NEW CARPET, giving the entire property a clean, refreshed, move-in-ready feel.The second floor offers four generous bedrooms, including a well-appointed primary suite with a large ensuite bathroom. The 1,529 sq. ft. unfinished basement provides excellent potential for future customization. Additional highlights include a double-car garage and a 51x122 ft lot, all within one of Wellesley's most desirable streets-quiet, safe, and surrounded by nature. (id:61852)
RE/MAX Experts
14 (201-2nd Floor) - 2565 Steeles Avenue E
Brampton, Ontario
Location !! Location !! Location !!****2565 Steeles Ave Unit 201 Second Floor Unit Facing Steeles Ave E***Commercial Unit Good For Real Estate Office, Mortgage Brokerage, Law Firms, Insurance Brokers ,Travel Agency, Tutoring , Or Any Office Business.***Available In A Great Location In A Very Busy Plaza Located Within Minutes Of The Airport,Close To Major Highways 407,427,410. Close To Major Business, Bus Rouite, Like Tim Hortons, Mcdonalds, South And East Asian Restaurants. **EXTRAS** Very Busy Plaza Lots Of Traffic ,Great Exposure, Fronting On Steeles Ave E. Commercial Unit Good For Real Estate Office, Mortgage Brokerage, Law Firms, Insurance Brokers , Dispatch Or Any Office Business!! Lots Of Parking Available! (id:61852)
Blue Brick Brokers Inc.
Basement - 1063 Bedford Avenue
Burlington, Ontario
One bedroom detached(basement)located in family friendly neighbourhood. Laminate floor throughout, open concept, stainless steel appliances, pot lights, breakfast bar, quartz counter, easy access to QEW, 403,407 & GO transit. (id:61852)
Sotheby's International Realty Canada
Bsmt - 491 Baggetta Crescent
Mississauga, Ontario
Newly renovated 2 bedroom unit with large living room and separate entrance. Close to all amenities including shopping, highway, public transit and school. Very close to Square One shopping centre, Sheridan College and Bus terminal. Move in Ready! (id:61852)
RE/MAX Community Realty Inc.
10 Juliana Court
Toronto, Ontario
!!!Priced To Sell!!! Sensational, Stunning & Spacious Open-Concept Home On A Wide Lot!This Beautifully Renovated Home Has Been Transformed From Top To Bottom And Is Completely Move-in Ready. Featuring 3+1 Bedrooms and 3+1 Modern Bathrooms, It Showcases A Designer Kitchen, Wide Plank Engineered Hardwood Floors Throughout, Two Upstairs Bathrooms With Heated Floors, Heated Towel Warmers And Premium Trimless Finishes. The Oversized Carport Includes A Rough-in For An Electric Vehicle Charger And Is Supported By a 200-amp Electrical Panel.Enjoy The Lushly Landscaped Property, Perfect For Outdoor Living. The Separate Entrance Leads To A Fully Finished In-Law Suite Complete With Its Own Kitchen, Bathroom, And Laundry Ideal For Extended Family.Located Just Steps From The Scenic Humber River Parklands, This Home Offers Easy Access To Biking Trails, Picnic Areas, And PlaygroundsPerfect For Family-Friendly Activities. Don't Miss The Attached List Of Extensive Upgrades And Renovations! Wide Lot, Please See Garden Suit Report Attached. (id:61852)
Real Estate Homeward
1108 - 238 Albion Road
Toronto, Ontario
Recently Renovated Semi Open Concept Spacious Condo With Views Of Golf Course. Upgraded Kitchen Which Overlooks The Dining and Living Room. Large Primary Bedroom With Walk In Closet and 2 Piece Ensuite Washroom. Minutes To Highway 401 And Steps To The TTC. 2 Good Sized Bedroom, Storage and Laundry. 1 Underground Parking Space. (id:61852)
Icloud Realty Ltd.
910 - 2835 Islington Avenue
Toronto, Ontario
A rare opportunity at 2835 Islington Avenue!! Very spacious, 3-bedroom, 2-bathroom condo combines comfort, convenience, and style. The well-designed layout features an expansive living area and a generously sized bedroom, complemented by the convenience of an included underground parking space and Locker. Conveniently located with new Finch LRT, TTC transit at your doorstep, and quick access to Highways 400 & 427. Community center adjacent to building, easy access to shopping, parks, Schools and all other necessities. This is a unique opportunity to lease a centrally located home in a well-managed building. (id:61852)
Century 21 People's Choice Realty Inc.
4 Cairnburg Drive
Brampton, Ontario
WELCOME TO 4 CAIRNBURG DRIVE IN THE HEART OF THE VALES OF CASTLEMORE COMMUNITY IN BRAMPTON!ENTER A BEAUTIFUL AND WELL-MAINTAINED FAMILY HOME WITH AN OPEN-CONCEPT FLOOR PLAN FEATURINGUP-TO-DATE AND TOP OF THE LINE KITCHEN WITH QUARTZ COUNTERTOPS, AMPLE CABINETRY, TILEDBACKSPLASH, AND STAINLESS STEEL APPLIANCES. THIS HIGH-END 2-STOREY DETACHED HOME FEATURES AGRACIOUS LAYOUT WITH 4+3 BEDROOMS, 6 WASHROOMS AND APPROX 4000 SQ.FT.THE UPPER LEVEL FEATURES A9 FT. CEILING, FAMILY AND LIVING ROOM, AND SEPARATE GRAND ROOM. THE BASEMENT IS FINISHED WITH ASEPARATE WALK-OUT ENTRANCE, STAMPED DRIVEWAY, POT LIGHTS, OPEN CONCEPT, QUARTZ COUNTERTOPS, ANDOAK STAIRCASE. THE DETACHED DWELLING IS CLOSE TO SCHOOLS AND SCHOOL BUS ROUTES, PARKS ANDTRANSITS, AND IS A VERY FRIENDLY NEIGHBOURHOOD IDEAL FOR LARGE FAMILIES. THIS HOME IS AFUNCTIONAL, MODERN, AND STYLISH HOME IN AN IDEAL FAMILY-FRIENDLY NEIGHBOURHOOD. (id:61852)
RE/MAX President Realty
1901 - 20 Brin Drive
Toronto, Ontario
Absolutely gorgeous 1 bedroom + den suite offering sweeping, unobstructed views and a generously sized balcony bathed in warm south-west sunlight, the kind of exposure that turns ordinary evenings into golden-hour perfection. Soaring 9' smooth ceilings and wide-plank high-performance laminate flooring create a clean, contemporary canvas throughout. The sleek modern kitchen is as stylish as it is functional, complemented by stainless steel appliances including fridge, stove, dishwasher and microwave, plus in-suite washer and dryer for everyday ease. Thoughtfully finished with contemporary lighting, this suite also includes parking and a private locker, ensuring convenience never feels compromised. Residents enjoy an impressive collection of amenities including 24/7 concierge, fully equipped gym, guest suite, visitor parking, and a stunning 7th-floor event space with BBQ, terrace lounge and outdoor dining, perfect for entertaining or unwinding in style. Steps to public transportation and moments from the shops, restaurants, and cafés of Dundas and Bloor, this location balances city living with access to the Humber River trails right outside your door. Downtown Toronto is just a short drive away. Sophisticated, connected, and beautifully executed - this is urban living done right. (id:61852)
Royal LePage Terrequity Realty
40 Waterville Way
Caledon, Ontario
RARE FIND!!! Executive Townhouse Opportunity Awaits at 40 Waterville Way, Caledon! This stunning, near-new, contemporary 3-storey townhouse is perfectly situated in the highly coveted Southfields Village, offering 3 bedrooms and 3 stylish bathrooms within a highly functional, open-concept layout. The location is truly premium, standing directly across from the brand-new Southfields Community Centre & Library, giving residents immediate, walk-across-the-street access to top-tier recreational facilities, fitness programs, and literary resources, while enjoying the benefit of a quiet, family-friendly streetscape surrounded by parks and green spaces. The home's main living level features a sun-drenched space, anchored by a gourmet-inspired kitchen boasting an oversized central island and premium finishes, flowing seamlessly into the dining and living areas which open onto a private balcony-ideal for seamless indoor-outdoor entertaining and relaxation. The top floor provides a private retreat, featuring a spacious Primary Bedroom complete with a modern ensuite bath, alongside two additional generous bedrooms perfect for children or a dedicated home office. The ground level enhances convenience with a welcoming foyer and highly desirable direct interior access to the attached single-car garage, plus driveway parking for two more vehicles, totaling three spaces. Enjoy hassle-free living with low exterior maintenance. Located moments from major commuter routes like Highway 410 and top-rated local schools, this property offers the ultimate turn-key lifestyle with superior access to amenities and community engagement, making it a solid investment and an ideal place to call home in a rapidly growing, sought-after pocket of Caledon. (id:61852)
RE/MAX Skyway Realty Inc.
306 - 75 King Street E
Mississauga, Ontario
Welcome to this beautifully updated and spacious 1-bedroom suite in the heart of Cooksville! Perfectly situated just steps to the GO Station, public transit, shopping, schools, and highways, this bright unit combines comfort and convenience in one of Mississauga's most desirable locations. Featuring an open-concept living and dining area with hardwood floors throughout, a renovated kitchen with quartz countertops, upgraded plumbing, and an updated bathroom with new shower stall, bathtub, handheld shower, and grab bar. Enjoy in-suite laundry, 1 underground parking space, a storage locker, and ample visitor parking. This well-managed building offers resort-style amenities including an indoor pool and hot tub, gym, party room, and 24-hour security with gatehouse access. Recently renovated common areas showcase a stunning lobby and modern hallways. All utilities, high-speed internet, cable, and premium amenities are included in the condo fee - a true turn-key lifestyle in a prime central location! (id:61852)
RE/MAX Escarpment Realty Inc.
3032 Monarch Drive
Orillia, Ontario
Where Your Family's Next Chapter Begins! 4 Bedrooms, Endless Storage & a Pool-Sized Backyard. Made for Families.This beautiful Royal Amber model on a premium corner lot was designed with growing families in mind. Bright and spacious, every room, even the bathrooms & laundry have windows that fill the home with natural light. From the moment you step into the grand, cathedral-ceiling foyer, you'll feel the openness & warmth. With over $200,000 in builder upgrades, this home blends comfort, function & family-friendly living. 4 generous bedrooms-each with ensuite privileges (no more bathroom line-ups!) Primary retreat with TWO walk-in closets & spa-inspired ensuite. Second oversized bedroom with walk-in closet both fit king-sized beds. Main-floor office/den for working from home or kids study space. Full laundry room with commercial sized washer/dryer, cabinets & linen closet. Smart storage everywhere: mudroom, pantry, double closets, garage loft storage. The heart of the home is the open-concept kitchen & great room, perfect for family meals & celebrations. Enjoy quartz counters, pot lights, a one-touch faucet, and a built-in boiling water tap. The massive basement with cold cellar gives you endless possibilities for a playroom, gym, or rec room.Step outside to a backyard built for fun and relaxation: Pool-sized yard with forest views, plenty of room for kids to play. Double gate access for boat, trailer, or family gear. Stamped concrete patio, raised stone garden, recessed soffit lighting. Extras:200 amp panel, central vac, heated and insulated garage, garage door openers, BBQ gas line, HRV, rough-in security system & shed, Ring Camera plus 2 additional solar powered surveillance cameras, bidet in power room. This is more than a house, it's a place for your family to grow, play, and make memories for years to come. Too many upgrades and extra details to list, you must come see it to experience it yourself. You won't want to miss this one! (id:61852)
Real Broker Ontario Ltd.
