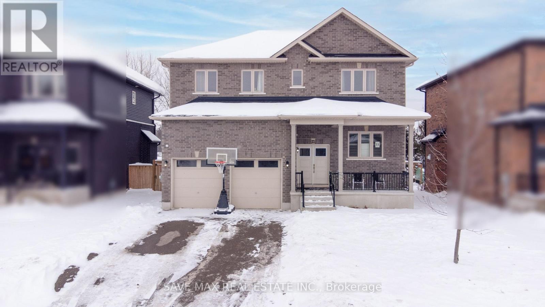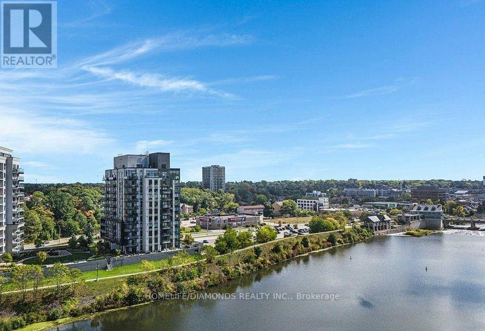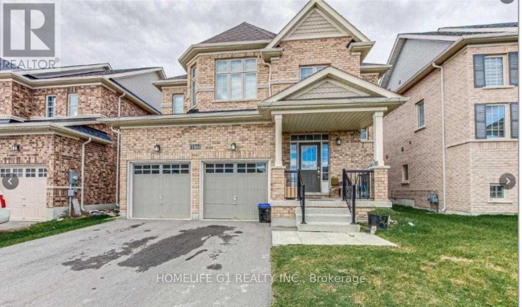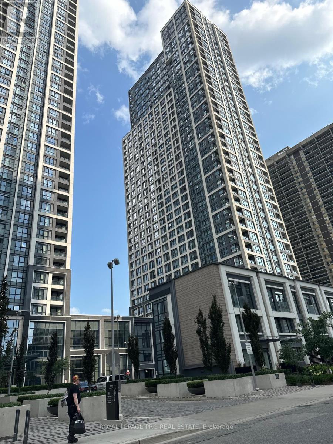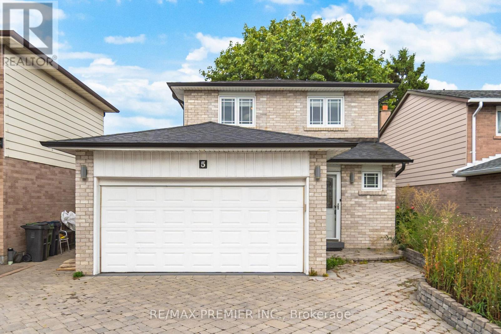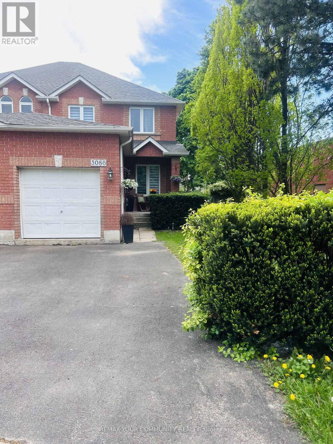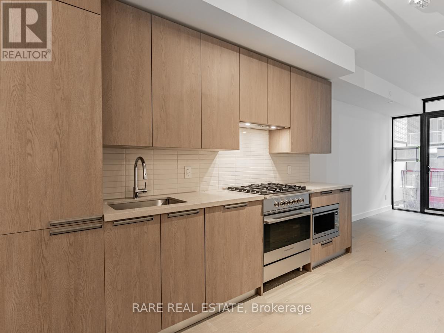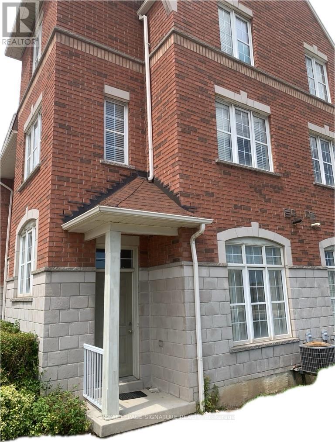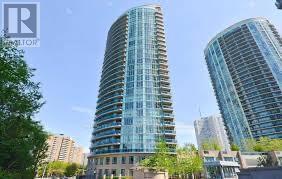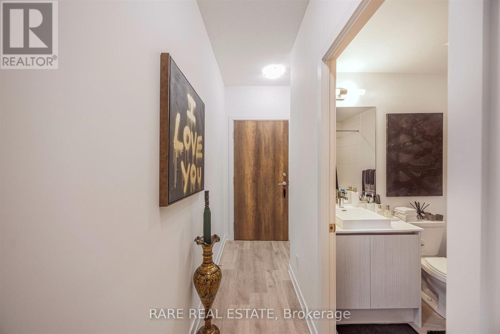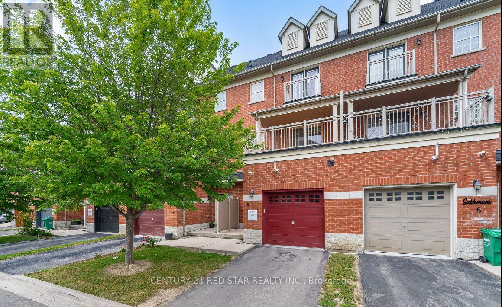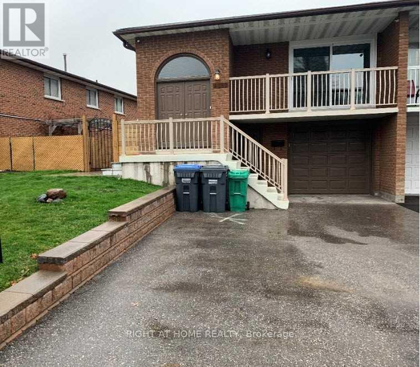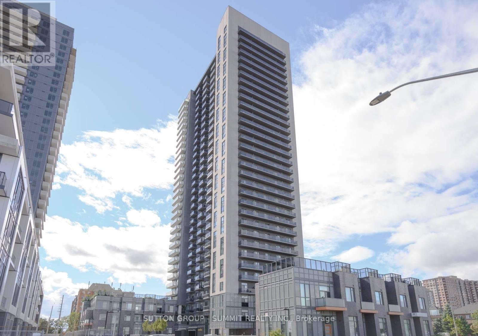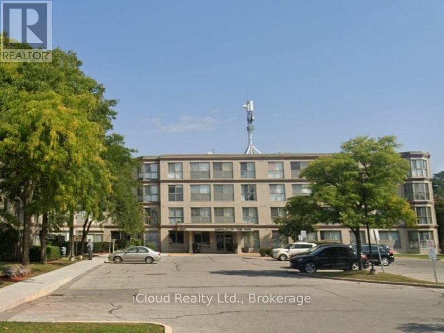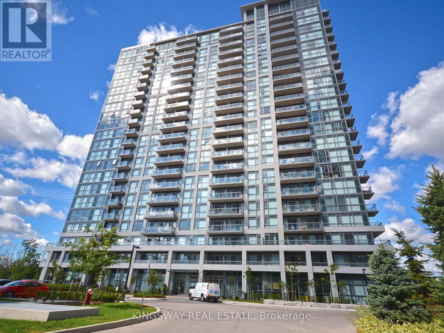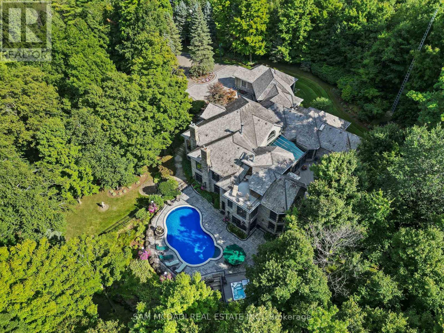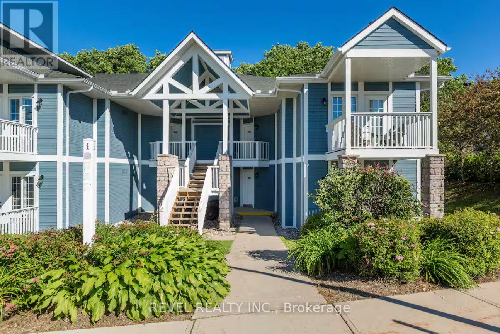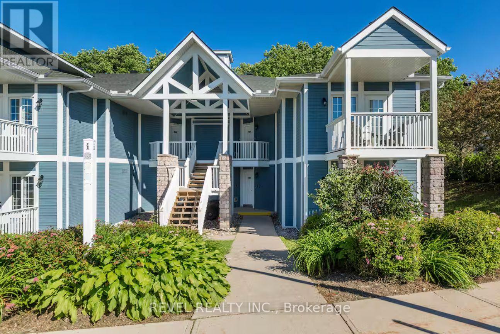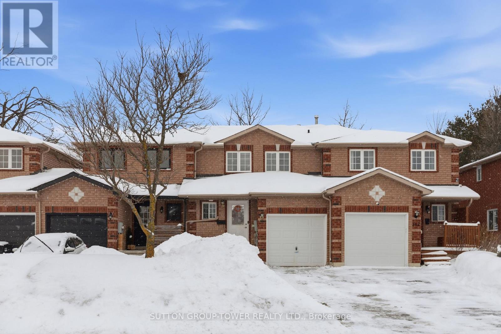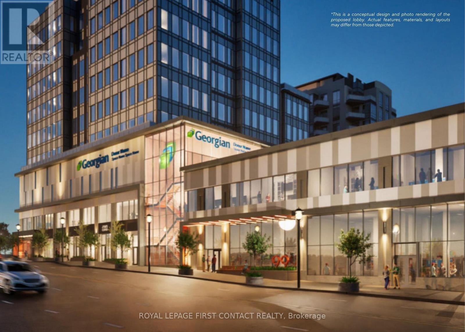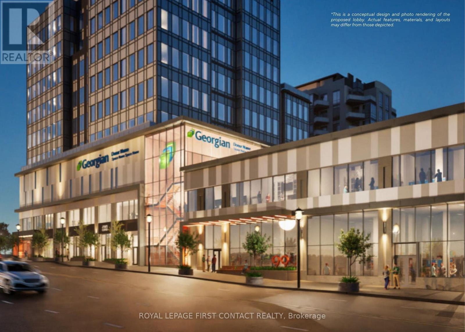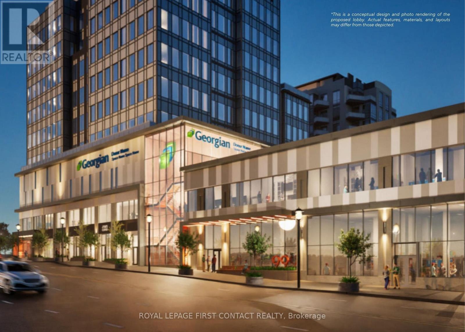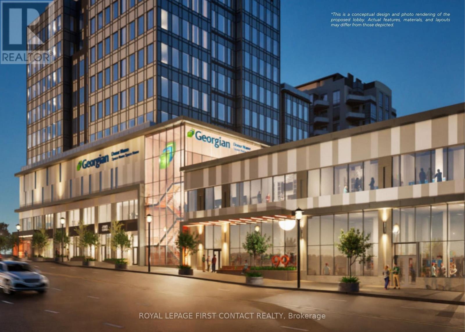11 Peterson Street
Blandford-Blenheim, Ontario
Over 2,700 sq. ft. of refined living space with a separate side entrance to the basement and a premium ravine-like lot! Welcome to this stunning custom-built two-storey home (2020) located in the charming community of Drumbo. This carpet-free residence showcases a bright, open-concept main floor with 9-ft ceilings, California shutters, and a spacious, welcoming foyer.The chef-inspired kitchen features granite countertops, a gas stove, and abundant cabinetry-perfect for both everyday living and entertaining. A main-floor office and powder room add exceptional functionality.Upstairs, you'll find 4 spacious bedrooms, including a luxurious primary retreat with a spa-like 5-piece ensuite, freestanding soaker tub, and dual walk-in closets. Two bedrooms share a Jack & Jill bathroom, while the fourth enjoys its own private 4-piece ensuite-ideal for guests or extended family.An elegant oak staircase, oversized double garage, and a partially finished basement with future income or in-law suite potential complete this impressive home.Ideally located with easy access to Hwy 401 and within close proximity to Kitchener, Cambridge, Brantford, London, Milton, and Hamilton-this is luxury, space, and convenience all in one exceptional property. (id:61852)
Save Max Real Estate Inc.
811 - 150 Water Street N
Cambridge, Ontario
This beautifully updated one-bedroom condo overlooks the Grand River and features an open-concept living/dining area with a breakfast-bar kitchen and stainless steel appliances and granite counters, it's truly move-in ready. Enjoy river views from your private balcony or the large riverside terrace with gardens, seating, gas fire pits, and BBQs. Amenities include a fitness center, guest suite, party room, storage, and underground parking. All just steps from live theatre, river trails, the farmers' market, shops, and restaurants. (id:61852)
Homelife/diamonds Realty Inc.
1175 Upper Thames Drive
Woodstock, Ontario
All Brick 4 Bed 3 Bath detached home. Open concept. 2018 Build. Modern layout. Luxury living. Full Sunlight.9' Ceiling, Modern Kitchen, Oak Stairs, S/S Appliances, Separate Living/Dining with Wooden flooring, Cozy Family Room, Double Car Garage, Ample parking on driveway. Minutes to Highway 401 And 403. Food Plaza & Grocery, Schools, Parks, Temple, Gurudwara, Trails, Conservation. Must see & experience spacious living. No Smoking/Vape in any form. Home will be cleaned by owners before possession (id:61852)
Homelife G1 Realty Inc.
2721 - 9 Mabelle Avenue
Toronto, Ontario
Islington Terrace's Bloor vista, Designed by Tridel. Rich 1 Br + Den + 2 Baths. Amazing views of the Toronto skyline and the lake, with 9 feet high ceilings, plank laminate floors, an open balcony, and unhindered views throughout. Granite countertops, stainless steel appliances, and an attractive modern kitchen. Excellent building amenities, close to parks, schools, and Bloor Street shops and restaurants; steps from the TTC and Islington Station. (id:61852)
Royal LePage Prg Real Estate
5 Magdalena Court
Toronto, Ontario
Step Inside This Beautiful Well Maintained Bright & Spacious 3+1 Single Detached 2- Storey Home W/ Double Car Garage, Is Perfectly Nestled In A Quiet Family-Friendly Cul-Du-Sac, In A High Demand Area. This Inviting Property Features A Functional Layout, Hardwood Flooring, Pot Lights, Fully Finished Basement, And A W/O To A Fully Fenced Backyard W/ An Outdoor Entraining Area Which Features An Outside Brick Bar, Gazebo, Shed And Professionally Completed Interlocking In The Back, Front, And Sides Of Property. Indoor Entrance To The Garage From The Foyer, Which Features, Pot-Lights, Cabinets, Propane Cook-Top, And W/O Access To The Side Of The Property From The Garage. Generous Living Spaces And Plenty Of Natural Light Throughout. Close To Many Amenities, Such As: Parks, Schools, Church's, Highways (427, 407, 27), Retail Plazas, Albion Mall, And Much More. A Must See- True Pride Of Ownership. (id:61852)
RE/MAX Premier Inc.
Basement - 3086 Pendleton Road
Mississauga, Ontario
Discover this charming bachelor apartment that masterfully combines modern comfort with unbeatable convenience. Perfect for first-time renters or busy professionals, this pet-free and smoke-free haven features a private mini fridge, microwave, and Ensuite bathroom while providing shared access to a full kitchen, laundry facilities, and a secure entrance. Enjoy ample storage, utilities, and parking all included. Situated steps away from a convenience store, schools, parks, efficient public transit, and picturesque walking trails, this property is ideally positioned for urban living. With quick access to highways 401, 403, and 407,commuting is a breeze. Experience the perfect blend of affordability, accessibility, and contemporary amenities in this inviting space!*** UTILITIES AND PARKING ARE INCLUDED IN THE RENT ***The tenant just moved out so the unit may by empty (no furniture) by the time you look at it (id:61852)
RE/MAX Your Community Realty
505 - 160 Kingsway Crescent
Toronto, Ontario
Kingsway Crescent, An Entirely New Masterpiece In The Heart Of Etobicoke! Spacious, 1+Den Condo. Sophisticated Interiors W/ 9-Foot Smooth Ceilings, A Chic Kitchen Boasting B/I Fridge/Dishwasher/Microwave, Gas Stove, Under-Mount Sink & Quartz Counters, , Floor-To-Ceiling Windows, A Spa-Like Bathroom & Pre-Finished Engineered Hardwood Floors. Beyond The Sleek Interiors, Immerse Yourself In A Neighborhood Where History Seamlessly Intertwines W/ Trendiness. Explore Bloor West Village's Vibrant Markets, Revel In Roncy's Charm, & Indulge In The Junction's Hip Vibe, All Just Moments Away From Your Doorstep. (id:61852)
Rare Real Estate
56 - 3030 Breakwater Court
Mississauga, Ontario
Bright and Partial furnished ground-floor studio available for rent, ideal for a quiet and responsible single student or professional or couple. The unit features a separate entrance, full kitchen, private washroom, separate laundry, and one parking space. All utilities are included except internet. Conveniently located with one bus to Kipling Subway and UTM, and close to Cooksville GO Station, Trillium Hospital, Square One, QEW, and Highway 403. Walking distance to schools, parks, grocery stores, and other everyday amenities. (id:61852)
Royal LePage Signature Realty
2006 - 90 Absolute Avenue
Mississauga, Ontario
**All Utilities Included** Beautiful 2 Bed, 2 Bath Unit In Excellent Condition. Tons Of Natural Light Flowing In Through The Large Floor To Ceiling Windows. Spacious Floor Plan, Great For Entertaining. Hardwood Floors Throughout Living Space. 1000+ Sq.Ft. Of Open Concept Living Space.9FtCeilings, Kitchen W/Granite Counter-tops. Only Steps Away From Go Station, Transit, Walmart, Shopping mall And Highway.**Amenities Include Indoor And Outdoor Pool & Hot Tub, Sauna, Billiards, Gym, Squash Courts, Basketball Courts And Much More** (id:61852)
Royal LePage Signature Realty
1209 - 251 Manitoba Street
Toronto, Ontario
Welcome to the largest, most beautiful and bright 1-bedroom, 1-bathroom condo in the heart of Mimico overlooking the park, and breathtaking views of Lake Ontario. Upgraded finishes throughout with tons of storage for functional and organized living. This unit offers modern comfort and scenic beauty, -with a massive walk-in-closet in a very large bedroom. Walking distance to the lake, shopping, groceries, cafes, parks and other amenities. Easy access to the highway. Well designed amenities including a large gym, outdoor pool, sauna, male and female change rooms with showers, concierge, party room and games room, guest suites and LOTS of visitors parking. The parking and locker are owned. Ideal for a single individual or couple, this condo is the perfect luxury starter home. Enjoy easy access to shopping amenities and convenient transit options. Don't miss out schedule your showing today! (id:61852)
Rare Real Estate
5 - 2530 Countryside Drive
Brampton, Ontario
Welcome to this beautifully maintained 3-storey condo townhouse located in the desirable Countryside Drive community in Brampton. This spacious 3+1 bedroom home offers a thoughtfully designed layout with generous living and dining areas, perfect for modern family living. The fully finished basement provides versatile additional space ideal for a home office, recreation room, or guest suite. Enjoy outdoor living on the oversized balcony-perfect for relaxing, entertaining, or summer BBQs. Nestled in a quiet and family-friendly enclave close to parks, schools, shopping, transit, and major highways, this home offers comfort, convenience, and ample space to meet your lifestyle needs. A fantastic opportunity to lease a move-in-ready home in a prime Brampton location. (id:61852)
Century 21 Red Star Realty Inc.
Upper - 4087 Clevedon Drive
Mississauga, Ontario
A Must See! Best Central Location In Mississauga! Fully Renovated(2020) 3 Br Semi Detached Raised Bungalow. Upper Level Only, Basement not included. Walk To Sq.One, Open Concept Living And Family Room With Walk Out To Wide. Balcony. Newer Luxury LVP Flooring, & Newer Led Light Fixtures Throughout. Spacious Eat In Kitchen. Modern Kitchen With Stainless Steel Appliances Walk To Church, Schools, Public Transit, Community, Centre, Sq. One LRT, Etc. Primary Bedroom With Ensuite Full Bathroom, Build in Closets. Tennant Will Be Subject To Background Checks (id:61852)
Right At Home Realty
820 - 8 Nahani Way S
Mississauga, Ontario
Step into luxurious living in this stunning 2-bedroom + den, 2-bathroom condo in the heart of Mississauga. Offering over 700 square feet of open-concept space bathed in natural light, this unit is the epitome of urban elegance. A functional kitchen with modern amenities overlooks the spacious living area, creating an inviting ambiance for entertaining or relaxation. The suite comes complete with a locker and parking space, ensuring all your storage and commuting needs are effortlessly met. Location is unbeatable-situated just minutes away from a plethora of restaurants, grocery stores, and the largest shopping mall in GTA, Square One. For those on the go, enjoy easy access to highway 401 and 403, as well as numerous public transit options. Families will appreciate near by elementary and high schools, while the close proximity to community centers brings recreation right to your doorstep. Experience the best of city living, where comfort meets convenience! (id:61852)
Sutton Group - Summit Realty Inc.
2286 Prospect Street
Burlington, Ontario
Welcome to this detached 3+1 bedroom bungalow in the sought after Burlington neighbourhood, Brant. On an oversized lot of 54 feet by 118 feet, this home is situated within walking distance of elementary and high schools, the YMCA, library, and mall, not to mention immediate access to local bus transit. There are hardwood floors throughout the main level, a nice sized kitchen area, and a spacious living & dining room with plenty of natural sunlight. With breathtaking sunrise views from the backyard and sunset views from the kitchen, you'll have never felt more immersed in the bookends of the day. The primary bedroom comes with sliding glass doors that will lead you to an oversized deck and hot tub in a fully fenced private backyard featuring mature trees, a birdwatcher's paradise! The basement is finished and contains a fourth bedroom, a large recreation room with gas fireplace, and a practical 3 piece bathroom with stand up shower. The furnace/laundry room and a cold room are useful utility rooms, also found in the basement. This home features carport/garage parking for 5 cars. Note the following important maintenance items and dates of their completion: furnace replaced 2014, water heater 2019, roof shingles replaced 2015, plumbing upgraded 2000 (id:61852)
Royal LePage Meadowtowne Realty
432 - 8351 Mclaughlin Road S
Brampton, Ontario
Fabulous One Bedroom Plus Den (Solarium) Suite At Camelot On The Park Boasts Walk-In Closet, Ensuite Laundry, One Locker, One underground Parking. Well Maintained & Quiet Building With Amenities Including Indoor Pool With Hot Tub, Library, Guest Suites, Meeting, Exercise And Games Rooms, 3 Guest Suites, Bbq Area, Garden Gazebo. Monthly Fee Includes Heat, Hydro, Air Conditioning And Water. Ideally Located Close To Shopping, Public Transit & Sheridan Collage. (id:61852)
Icloud Realty Ltd.
Ph 111 - 349 Rathburn Road
Mississauga, Ontario
Gorgeous Perfect Location In The Heart Of Downtown Mississauga. Absolutely Stunning 1 Bedroom Condo + Den W/ Walk Out To Balcony And Is Only Steps Away From All The Essentials. With 9' Ceiling, Open Concept With Large Windows, Granite Counter, Laminate Floor. Ensuite Laundry. Large Bathroom And Closet Compared To Other Units In Building. Awesome Amenities: Indoor Swimming Pool/Whirlpool/Saunas, Gym/Exercise Room, Billiards Room, Home Theatre, Dining/Party Room W/ Kitchen, Conference Room. (id:61852)
Kingsway Real Estate
10140 Pineview Trail
Milton, Ontario
Welcome to an extraordinary luxury residence set within the prestigious enclave of Whispering Pines-a private, tree-lined haven of country estates tucked away on a quiet cul-de-sac. This custom-built estate offers the perfect balance of timeless craftsmanship, refined elegance, and modern comfort. Resting on a private 3-acre lot, the property is beautifully landscaped and features a serene pond with fountain, creating a truly picturesque setting. At the rear, a newly renovated pool, hot tub, and expansive patio overlook the lush gardens, providing an exceptional space for outdoor living and entertaining. Spanning nearly 11,000 sq. ft. of finished living space, the home was designed with scale and sophistication in mind. Inside, grand principal rooms offer the ideal setting for both everyday family living and hosting large gatherings. The residence features four spacious bedrooms, a wine cellar and tasting room, a four-car garage, and thoughtful architectural details throughout-delivering a rare blend of luxury and functionality. Ideally located, the property offers quick access to Highway 401 and is just a short drive to Guelph, Milton, Burlington, and Toronto Pearson International Airport, providing outstanding convenience without compromising the tranquility of its secluded setting. Every detail speaks to prestige and privacy, making this one of the most desirable offerings in the region. (id:61852)
Sam Mcdadi Real Estate Inc.
2237 - 90 Highland Drive
Oro-Medonte, Ontario
Resort-style living awaits in this fully furnished all inclusive studio condo, ideally located in the heart of Horseshoe Valley in Oro-Medonte. Available for a one-year lease, this thoughtfully designed unit offers the perfect blend of comfort and convenience with access to a wide range of four-season amenities. Residents can enjoy the exceptional resort facilities including indoor and outdoor pools, hot tub, sauna, fitness centre, bbq's, scenic walking and biking trails, and a communal fire pit area. Just minutes away, you'll find world-class skiing in the winter, stunning golf courses in the warmer months along with kilometres of hiking and biking trails, and the renowned Vetta Nordic Spa for year-round relaxation. This studio unit comes fully furnished with everything you need and features a private balcony, shared laundry with just one adjacent unit, a 3 piece bath, and kitchenette. All inclusive with high speed internet already set up, just bring your clothing and move in! Whether you're seeking adventure or tranquility, this vibrant community offers the best of both. One Year Term. **Parking not included** (id:61852)
Revel Realty Inc.
2236 - 90 Highland Drive
Oro-Medonte, Ontario
Welcome to Carriage Hills, located in beautiful Horseshoe Valley. This fully furnished one-bedroom king suite with an additional sofa bed is available for a one-year lease and offers a comfortable and convenient four-season lifestyle. Located just 1.5 hours north of Toronto, this unit stands out with thoughtful touches and access to a range of amenities.The open-concept layout features a fully equipped kitchen, cozy living room, and a spacious bedroom with a king-sized bed and TV. The deck with Muskoka chairs provides a relaxing outdoor space to sip a cup of coffee or evening beverage. Enjoy high-speed internet, a 50" TV with streaming capabilities, and a collection of board games for entertainment. Resort tenants have access to a variety of shared amenities including indoor and outdoor pools, hot tub, gym, clubhouse, BBQs, volleyball courts and more. Enjoy nearby activities year round such as hiking, biking, golf, and skiing. This unit is pet-friendly, includes visitor parking, and is an ideal option for those looking to experience all that the Horseshoe Valley lifestyle has to offer. All utilities and internet are included. One parking space included. One Year Term. (id:61852)
Revel Realty Inc.
360 Dunsmore Lane
Barrie, Ontario
Welcome To Your Next Chapter This Three Bedroom Three Bath Townhouse Is The Perfect Blend Of Comfort In Space This Home Has Three Generous Bedrooms. This Basement Is Finished With A Space That Can Be Used As An Extra Bedroom Or A Recreation, Space Or Even A Man Cave. The Basement Has A Small Kitchenette And A Three-Piece Washroom Giving You Guest A Separate Space Should They Plan To Spend The Night. The Washer And Dryer Was Replaced In 2025, The Fridge And Stove Were Replaced October 2021. While The Hot Water Tank And Water Softener And Rentals The Hot Water Tank Was Replaced In 2025 And The Water Softener Was Replaced In 2022. (id:61852)
Sutton Group-Tower Realty Ltd.
640 - 90 Collier Street
Barrie, Ontario
Discover premier office spaces in downtown Barrie, now locally owned and managed. Located across from City Hall, they offer close proximity to other professional businesses, and the Barrie Courthouse is just a minute's walk away. Additionally, enjoy the advantage of being near the lake, parks, and restaurants, making it an ideal spot in the City Center. Sizes are flexible. This unit represents 1 side of this floor. There are picturesque views of the lake and/or city through ample windows. Negotiable TI allowance possible with a 5 year lease. Occupancy will be determined based on size, location, and leasehold requirements. **EXTRAS** Note: measurements may not be entirely accurate. Adjustments and modifications to the premises may affect the final dimensions. Premise will be measured by BOMA standards prior to execution of lease. TMI to be assessed. (id:61852)
Royal LePage First Contact Realty
310 - 90 Collier Street
Barrie, Ontario
Discover premier office spaces in downtown Barrie, now locally owned and managed. Located across from City Hall, they offer close proximity to other professional businesses, and the Barrie Courthouse is just a minute's walk away. Additionally, enjoy the advantage of being near the lake, parks, and restaurants, making it an ideal spot in the City Center. Sizes are flexible. This unit represents 1 side of this floor. There are picturesque views of the lake and/or city through ample windows. Negotiable TI allowance possible with a 5 year lease. Occupancy will be determined based on size, location, and leasehold requirements. **EXTRAS** Note: measurements may not be entirely accurate. Adjustments and modifications to the premises may affect the final dimensions. Premise will be measured by BOMA standards prior to execution of lease. TMI to be assessed. (id:61852)
Royal LePage First Contact Realty
740-760 - 90 Collier Street
Barrie, Ontario
Discover premier office spaces in downtown Barrie, now locally owned and managed. Located across from City Hall, they offer close proximity to other professional businesses, and the Barrie Courthouse is just a minute's walk away. Additionally, enjoy the advantage of being near the lake, parks, and restaurants, making it an ideal spot in the City Center. Sizes are flexible. This unit represents 1 side of this floor. There are picturesque views of the lake and/or city through ample windows. Negotiable TI allowance possible with a 5 year lease. Occupancy will be determined based on size, location, and leasehold requirements. **EXTRAS** Note: measurements may not be entirely accurate. Adjustments and modifications to the premises may affect the final dimensions. Premise will be measured by BOMA standards prior to execution of lease. TMI to be assessed. (id:61852)
Royal LePage First Contact Realty
660 - 90 Collier Street
Barrie, Ontario
Discover premier office spaces in downtown Barrie, now locally owned and managed. Located across from City Hall, they offer close proximity to other professional businesses, and the Barrie Courthouse is just a minute's walk away. Additionally, enjoy the advantage of being near the lake, parks, and restaurants, making it an ideal spot in the City Center. Sizes are flexible. This unit represents 1 side of this floor. There are picturesque views of the lake and/or city through ample windows. Negotiable TI allowance possible with a 5 year lease. Occupancy will be determined based on size, location, and leasehold requirements. **EXTRAS** Note: measurements may not be entirely accurate. Adjustments and modifications to the premises may affect the final dimensions. Premise will be measured by BOMA standards prior to execution of lease. TMI to be assessed. (id:61852)
Royal LePage First Contact Realty
