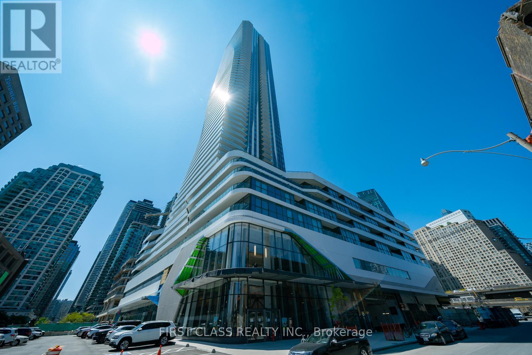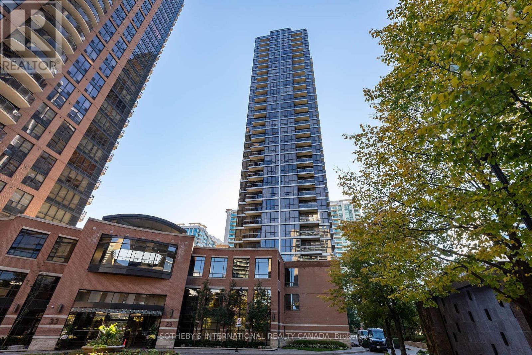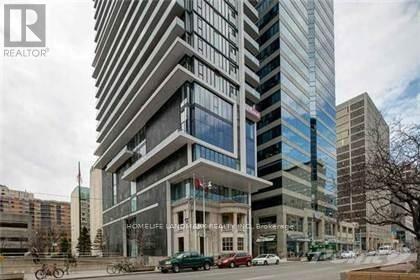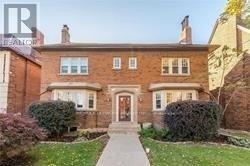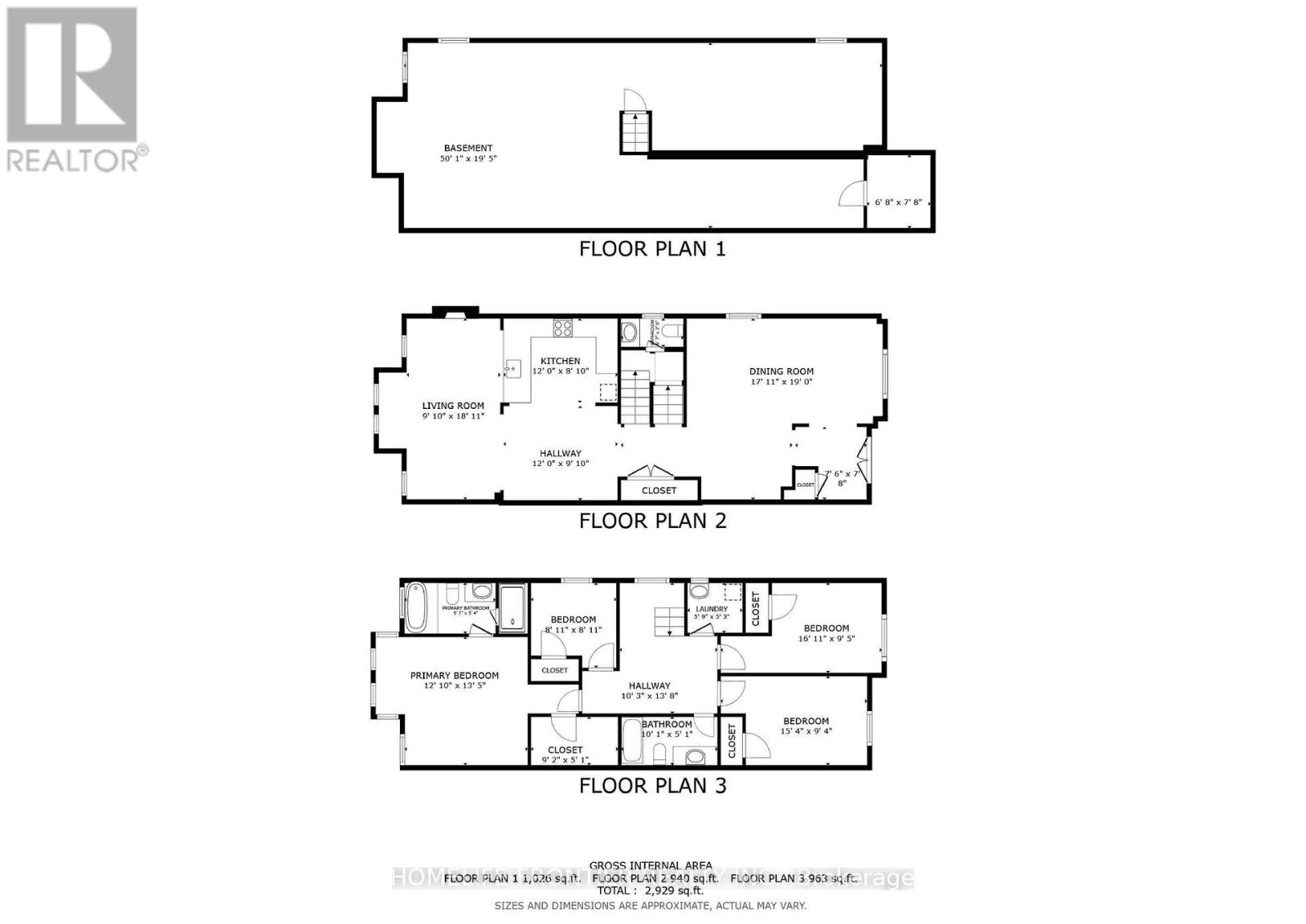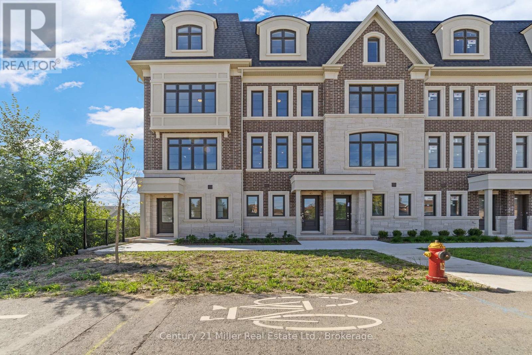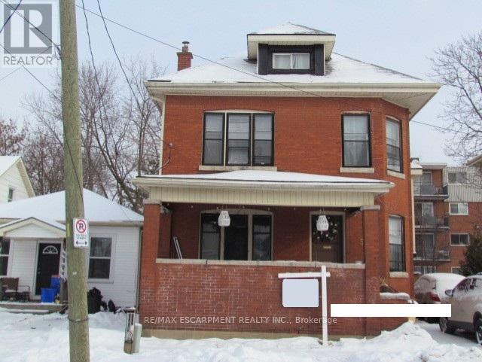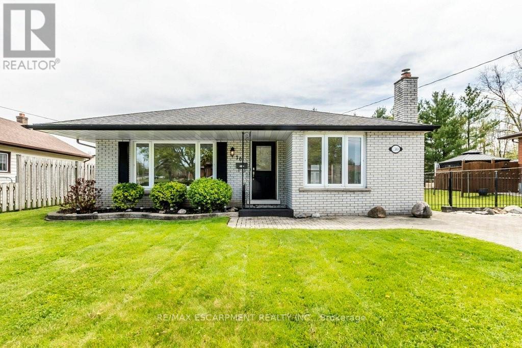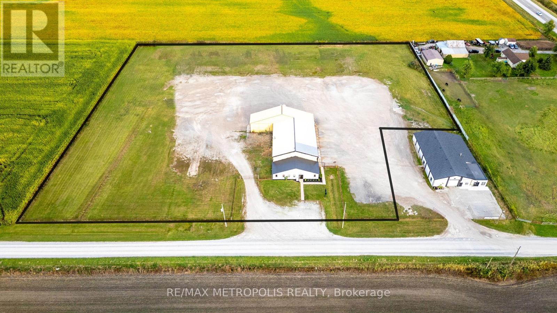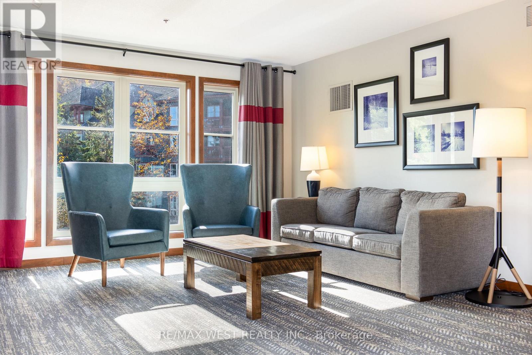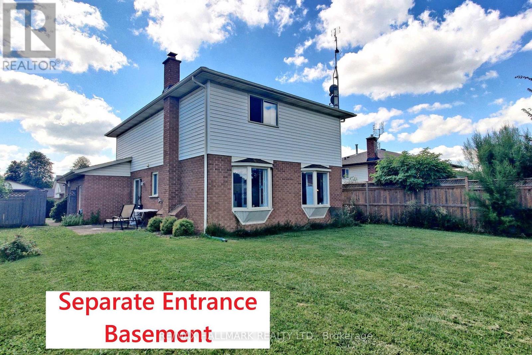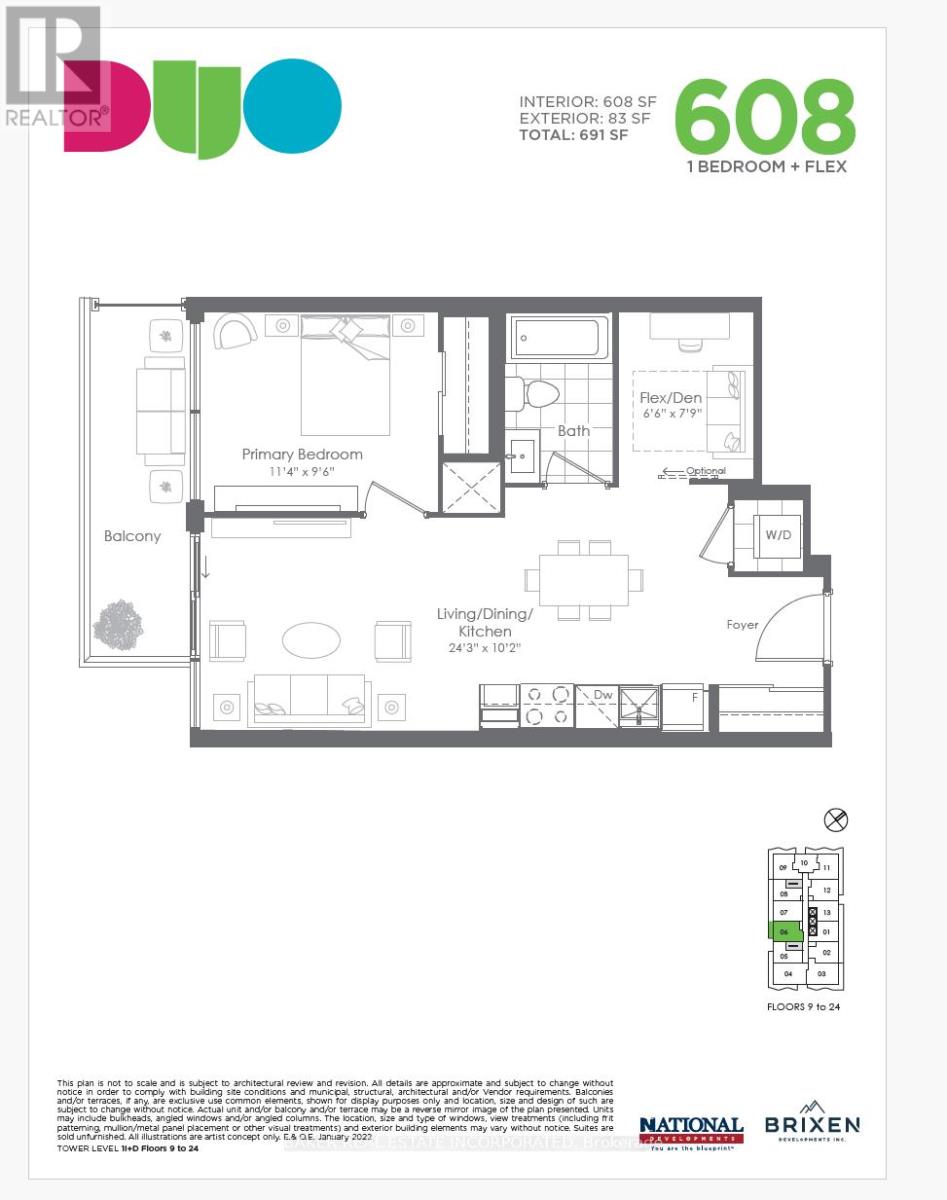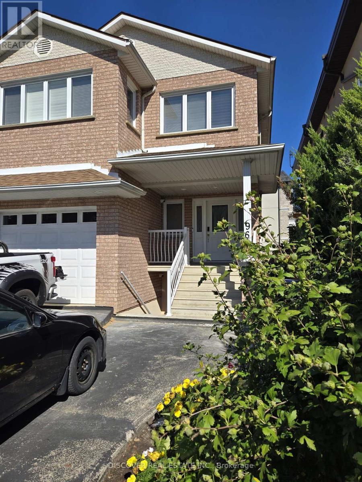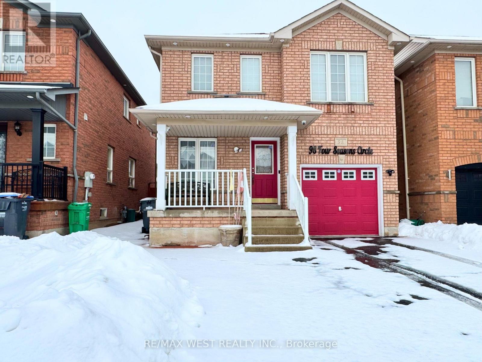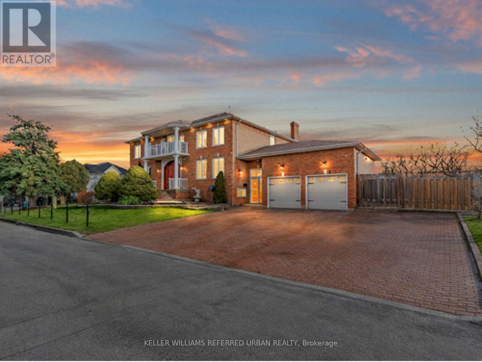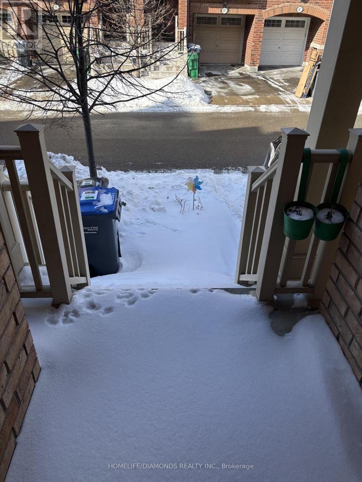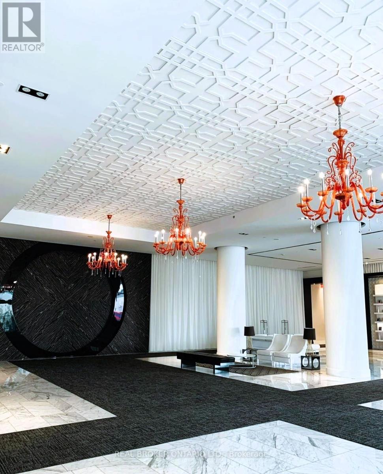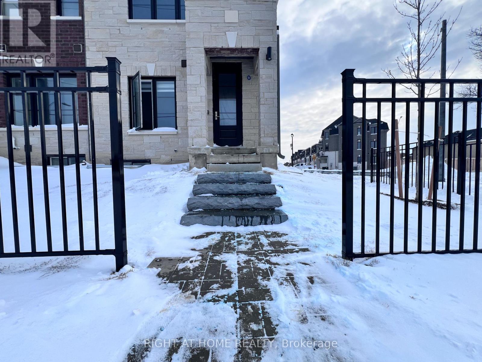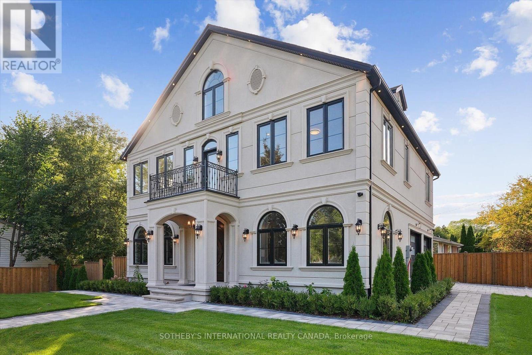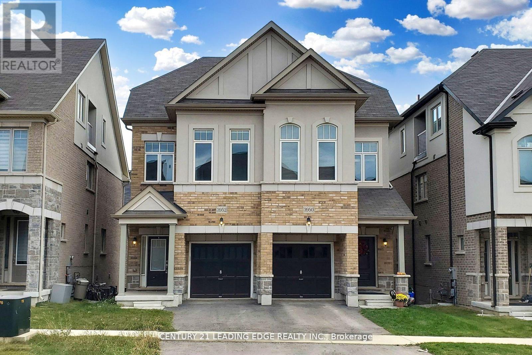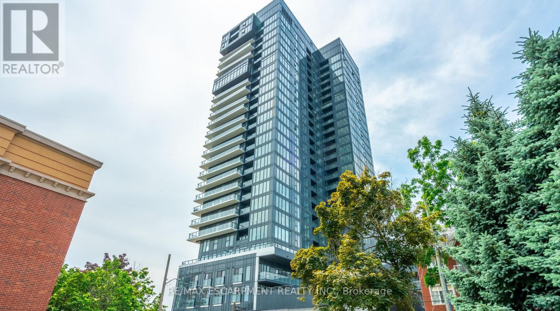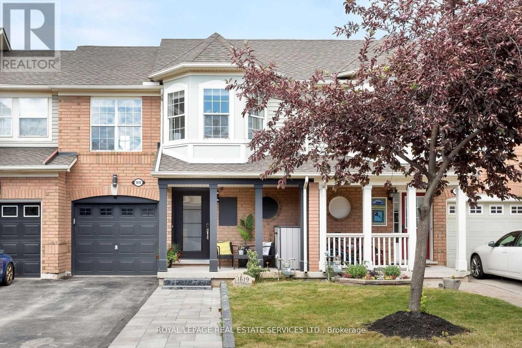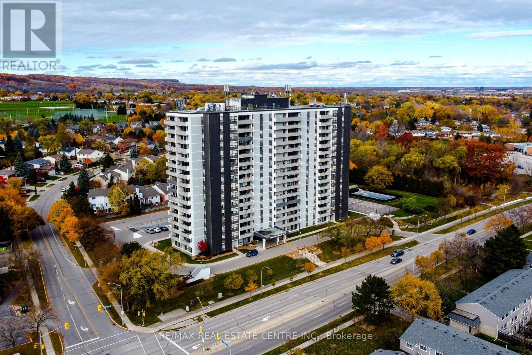1302 - 28 Freeland Street
Toronto, Ontario
Step into modern comfort and style at 28 Freeland St in this stunning 2 bedroom, 2 bathroom suite offering exceptional lake views and premium urban living. This Bright and spacious unit features a modern open-concept layout, floor- to-ceiling window, upscale finishes, and a sleek contemporary kitchen perfect for cooking and entertaining. Enjoy the serenity of water views right from your living room or balcony. Parking is included, adding covenience to this already desirable downtown location. Situated stops from the waterfront, transit, Union Station, Shops, Dining, and Toronto's vibrant lifestyle amenities, this unit offers the best of city living with comfort and style. Ideal for professionals or couples seeking a high-end rental in a prime location. Don't miss this opportunity to call Home one of Toronto's most sought-after addresses. (id:61852)
First Class Realty Inc.
2612 - 23 Sheppard Avenue E
Toronto, Ontario
Welcome To The Luxurious Minto Springs At Minto Gardens! This Renovated 1-bedroom, 1-bathroom Unit Features Soaring 9ft Ceilings And A Spacious Open-concept Living Area With A Walkout To A Private Balcony. The Beautiful Modern Kitchen Is Designed For Both Functionality And Style, Perfect For Urban Living. Enjoy The Elegance Of Sleek Finishes And An Amazing Layout That Makes This Unit A True Gem. Immerse Yourself In The Exceptional Amenities, Including A Lounge, Media Room, Fitness Center, Billiards, Party Room, Swimming Pool, Whirlpool, And Steam Room. Just Steps Away From The Ttc And World-class Dining, This Location Offers The Best Of City Living. Discover The Perfect Blend Of Luxury And Convenience At Minto Springs! (id:61852)
Sotheby's International Realty Canada
2702 - 426 University Avenue
Toronto, Ontario
Experience The Best Of City Living With This Stunning One Bedroom Luxury Condo In The Heart Of Toronto Downtown Core. Large One Bedroom Unit In The Building With West View. Just Steps Away From The Subway, U Of T, Ocad, Hospitals, University Health Network, Financial District, Shops And Restaurants, Making It The Epitome Of Convenience. The Open Concept Space Boasts A Modern Kitchen, Central Island, Granite Countertop, Perfect For Both Cooking And Entertaining. Enjoy Unobstructed Views That Stretch Far And Wide, Providing The Cityscape Right From Your Living Room. The Unique And Prestigious Rcmi Condos, A Testament To Luxury Living In The City. Don't Miss Your Chance To Live At The Center Of It All. Very Practical Layout. Sun Filled And Modern. This Condo Is Conveniently Situated Next To The Subway For Easy Access To Transportation. (id:61852)
Homelife Landmark Realty Inc.
2 - 470 Oriole Parkway
Toronto, Ontario
Massive 1500SF 3 Bedroom 2 Washroom Apartment on Oriole Parkway w/ Rare Wood Burning Fireplace on the Main Floor of 2 Storey Building. Hardwood Floors Throughout; Separate Living and Dinning Rooms with Pass-Through Opening form Kitchen. Dedicated Laundry off the kitchen. Steps from Fantastic Parks and Schools and 1 Block from the New Eglinton Line Transit. Rear Parking Available. (id:61852)
RE/MAX Ultimate Realty Inc.
246 Inspire Boulevard
Brampton, Ontario
Immediate Move in available. Freshly painted, bright, and spacious corner unit located in the desirable Mayfield and Dixie area of Brampton. This home features 4 large bedrooms and 3 washrooms, a double car garage with remotes, and hardwood flooring throughout the main level. Enjoy an open-concept layout with stainless steel appliances, upper-level laundry, and a generous primary bedroom complete with an ensuite bathroom and walk-in closet. Conveniently located close to highways, schools, parks, GO Transit, and just steps from grocery stores.******The legal rental price is $3,469.39, a 2% discount is available for timely rent payments. Additionally, tenants who agree to handle lawn care and snow removal will receive a $200 monthly rebate. With both discount and rebate applied, the effective rent is reduced to the asking price $3,200. (id:61852)
Homelife Frontier Realty Inc.
48 - 2140 Trafalgar Road
Oakville, Ontario
Welcome to Unit 48, the Grenville model at Uptown Oakville by DiCarlo Homes. This thoughtfully designed townhome offers a functional layout with contemporary finishes, ideal for modern living in one of Oakville's most connected communities.This unfinished unit includes all standard features as per the Uptown Oakville community by DiCarlo Homes, along with the optional third-floor layout, providing an additional room that can be used as a home office, guest room, or bedroom. The added floor enhances both flexibility and overall livability, making the home well suited for professionals, families, or those needing dedicated work-from-home space.Photos are from the model home and are intended to showcase layout and design potential. Buyers will have the opportunity to personalize interior finishes through the builder's design centre, allowing for a tailored and custom feel.Uptown Oakville offers a vibrant urban setting with everyday conveniences close by, including shopping, restaurants, parks, public transit, and easy highway access. A well-planned community that blends modern design with practical living.An excellent opportunity to secure a new townhome with added space and customization options in a highly desirable Oakville location. (id:61852)
Century 21 Miller Real Estate Ltd.
5 Fleet Street
Brantford, Ontario
Welcome to 5 Fleet Street, Brantford - a spacious 2.5-storey detached home offering excellent investment potential or a great option for owner-occupiers. Featuring 3+2 bedrooms and a separate side entrance to the basement, this property is currently rented month-to-month, generating $3,400 per month. Vacant possession can be provided with 60 days' written notice to the tenants. Conveniently located near schools, parks, shopping, and public transit. No interior photos available due to tenant privacy (id:61852)
RE/MAX Escarpment Realty Inc.
30 Terrace Avenue
Welland, Ontario
Charming 3-Level Backsplit - Perfect Family Home in a Quiet, Convenient Location! Welcome to this beautifully maintained 3-level backsplit offering a perfect blend of comfort, functionality, and outdoor enjoyment. Located in a quiet, family-friendly neighborhood with no rear neighbours, this home is ideal for families looking for privacy without sacrificing convenience. Step inside to discover a bright and spacious layout featuring 3 generously sized bedrooms and a full 4-piece bathroom. The original carport has been thoughtfully converted into a cozy family room with numerous windows and sliding door access to the backyard along with a gas fireplace, adding valuable living space perfect for entertaining or relaxing. The eat-in kitchen is a delight, complete with gas stove, tube lighting for natural brightness, and plenty of space for family meals. The fully finished basement offers even more room to grow, with a large rec room, home office, or guest space. Central vac rough-in adds future convenience. Freshly painted throughout, updated light fixtures and electrical switches. Outdoor living is a dream with this property! Enjoy a fully fenced large backyard, mature trees in the back, lots of wildlife, and a stunning above-ground pool with a spacious deck featuring built-in seating - professionally opened and closed every year. You'll also find a large shed and two additional storage sheds to keep everything organized. The triple-wide interlock driveway offers ample parking for multiple vehicles. All this is located close to parks, shopping, and public transit, making everyday life a breeze. Don't miss your chance to own this lovingly cared for home in a peaceful setting with all the right features! Some photos are virtually staged. (id:61852)
RE/MAX Escarpment Realty Inc.
4216 Waterworks Road
Petrolia, Ontario
TRUCK & TRAILER PARKING & STORAGE AVAILABLE FOR MONTHLY LEASE! PARK YOUR TRUCK & TRAILER SECURELY IN OUR FACILITY IN THE HEART OF THE AGRICULTURAL & INDUSTRIAL SECTOR OF PETROLIA. LOCATED ON THE CORNER OF WATERWORKS & PETROLIA LINE, 15 MIN FROM HWY #402 ACCESS & BLUEWATER BRIDGES CROSSING (US BORDER). COMPLETELY SECURED BY FENCE & GATE, LOCKED BY 5PM, CAMERA MONITORED. PROMINENT "LAMBTON FLEET MAINTENANCE INC." HEAVY TRUCK & TRAILER REPAIR FACILITY IS CONVENIENTLY LOCATED ON SITE FOR ALL YOUR TRUCK NEEDS. MONTHLY PRICE IS: $150.00 + HST. TRUCK & TRAILER ATTACHED IS: $200.00 PER MONTH + HST. (id:61852)
RE/MAX Metropolis Realty
232 - 152 Jozo Weider Boulevard
Blue Mountains, Ontario
CORNER SUITE SLOPE-SIDE! Rarely offered corner suite right at the base of the Silver Bullet Chair Lift, this fully furnished 2-bedroom, 2-bathroom in the popular low-rise Weider Lodge offers over 1,000 sq. ft. of bright, open-concept living with spectacular views of the ski hill, pool, and Village. The oversized deck is a true highlight, offering beautiful views of the Weider Lodge pool and Village pond, with partial tree coverage that provides natural privacy while still providing a resort atmosphere. The spacious layout features a full kitchen, two generous bedrooms, and two full bathrooms, making it perfect for family getaways & generating income. The suite participates in the Blue Mountain Village Rental Program, generating strong, consistent returns (grossing over $77,000 annually in 2025) while still allowing generous owner use (10 days per month) .Enjoy full access to resort-style amenities, including an outdoor seasonal pool, year-round hot tub, fitness centre, sauna, owner ski locker, underground parking, and 24-hour front desk service. Condo fees include all utilities. HST may be applicable (can be deferred with an HST number). A 2% + HST Blue Mountain Village Association entry fee applies on closing, with an annual BMVA fee of $1.08 + HST per sq. ft. (id:61852)
RE/MAX West Realty Inc.
7863 Alfred Street
Niagara Falls, Ontario
Welcome to 7863 Alfred Street -a rare opportunity in the desirable West Wood community of Niagara Falls, where space, safety, and smart investment potential come together. Situated on an impressive 50 x 124 ft lot, this beautifully maintained 2-storey detached home with a double-car garage offers nearly 1,800 sqft of finished living space in a quiet, family-friendly neighbourhood known for pride of ownership. Ideal for homeowners, multi-generational living or buyers seeking long-term value. The main level features a bright, open-concept layout with sun-filled living and dining areas flowing into a spacious eat-in kitchen with quartz countertops. Skylights and California shutters enhance natural light, while direct access to the attached 2-car garage adds everyday convenience and flexible workspace potential. Upstairs offers three generous bedrooms, including a primary suite with dual closets and a private ensuite. Two additional bedrooms share a stylish four-piece bathroom, also finished with quartz counters. The separate-entrance finished basement provides excellent versatility. This space may be suitable for an in-law suite or secondary living area, subject to buyer's due diligence and municipal approvals. Buyers may explore the potential for supplemental rental income to help offset ownership costs. All rental use, income amounts, and compliance to be independently verified by the buyer. The lower level includes a cozy wood-burning fireplace, ample storage, and flexible living space. Enjoy a fully fenced, landscaped backyard, perfect for entertaining, children, or pets, plus a newer shed for added utility. Recent updates include roof, A/C, flooring, select windows and California shutters, offering move-in confidence. Conveniently located approximately 10 minutes to downtown Niagara Falls, close to schools, parks, shopping and commuter routes. A solid home. A safe community. An opportunity to explore additional income potential. Book your private showing today. (id:61852)
RE/MAX Hallmark Realty Ltd.
2306 - 260 Malta Avenue
Brampton, Ontario
1 Bed + Flex with a great Layout plus Parking in the Brand New Duo Condos. 608 sq ft 1 Bed + Flex with a Large 83 sq ft Balcony, 9' ceiling, wide plank HP Laminate Floors, DesignerCabinetry, Quartz Counters, Backsplash, Stainless Steel Appliances. Amazing Amenities readyfor immediate Use. Rooftop Patio with Dining, BBQ, Garden, Recreation & Sun Cabanas. PartyRoom with Chefs Kitchen, Social Lounge and Dining. Fitness Centre, Yoga, Kid's Play Room, Co-Work Hub, Meeting Room. Be in one the best neighbourhoods in Brampton, steps away from theGateway Terminal and the Future Home of the LRT. Steps to Sheridan College, close to MajorHwys, Parks, Golf and Shopping (id:61852)
Baker Real Estate Incorporated
Room - 963 Hampton Crescent
Mississauga, Ontario
Modern, fully furnished, high ceiling, walk to Lake and at close vicinity of Walmart, Lakeshore, shopping center. It is a 3 bedroom apartment and the kitchen and Bathroom is shared. Each of the room is occupied by a single none smoking person. (id:61852)
Discover Real Estate Inc.
98 Four Seasons Circle
Brampton, Ontario
Welcome to this bright and spacious 2-storey detached home nestled in a fantastic, family friendly neighbourhood. This large residence showcases freshly laid laminate flooring with absolutely no carpet, offering a sleek, modern look and easy maintenance. Featuring 4 generously sized bedrooms, the home is filled with natural light and an open, airy feel. Enjoy the convenience of one garage parking space plus one driveway spot. Ideally located just minutes from Mount Pleasant GO Station, top schools, transit, parks, and everyday amenities. Tenant to pay 70% of all utilities. A wonderful opportunity to lease a stylish, move-in-ready home in a prime location! Basement not included. (id:61852)
RE/MAX West Realty Inc.
33 Redberry Parkway
Toronto, Ontario
Welcome to a truly exceptional residence-an architectural masterpiece that defines luxury living. Situated on a prominent professionally landscaped corner lot in the most prestigious pocket of the GTA, this immaculate home commands attention from the moment you arrive. A grand arched 8-foot-wide, 2-inch-thick solid oak double-door entrance opens to a Grandioso foyer with soaring 18-foot ceilings, lots of windows, a stunning chandelier. A dramatic winding open oak staircase leads gracefully to both the upper and lower levels, setting the tone for the impressive layout throughout. The main floor offers an ideal blend of elegance and functionality. On one side, the formal living and dining rooms are finished with exquisite style perfect for entertaining. To the other side, a private office/library which provides a comfortable workspace for today's top professionals working from home. The expansive, open-concept massive kitchen is a chef's dream, featuring a 2nd dining area, a study nook, lots of windows for natural sunlight, brand-new stainless-steel appliances, and an island/bar for a nice hang out spot. The large family room features its own fireplace and a quiet and inviting sitting area enhanced by skylights-a sunroom overlooking your gorgeous professionally landscaped backyard. Your backyard oasis consists of full privacy for your high-end functions, built-in custom brick BBQ, paved flagstone and plenty of space for large gatherings. Upstairs, you'll find your generously sized bedrooms. The luxurious primary retreat boasts a walk-in closet and a spa-like 5-piece ensuite with heated floors, a soaker tub, and a separate shower. An additional bedroom includes its own three-piece ensuite, offering comfort and privacy for family or guests. The lower level is equally impressive, featuring a full second kitchen w/new appliances, a full bathroom, high ceilings, windows, walkout, perfect for a state of the art entertainment centre, Nanny's quarters or large in-law suite (id:61852)
Keller Williams Referred Urban Realty
118 Sea Drifter Crescent
Brampton, Ontario
Don't miss the opportunity to live in the high-demand East Brampton area! This well-maintained 3-bedroom end-unit townhouse is available for rent and offers a bright, functional layout with comfortable living space. Conveniently located minutes from transit and Hwy 50/427/407, grocery stores, and everyday essentials. Nearby amenities include shopping, kids' playgrounds, places of worship, and much more. Ideal for families or professionals. A must-see! (id:61852)
Homelife/diamonds Realty Inc.
307 - 88 Park Lawn Road
Toronto, Ontario
Experience unparalleled elegance in this 2+1?BR, 2?Bath South Beach Condo. Soaring 9?ft ceilings and a private balcony frame sweeping city and lake views. The chef's kitchen dazzles with stainless steel appliances, marble countertops, and a striking backsplash. Every corner reflects exquisite design and high-end finishes. Indulge in 30,000?sq?ft of world-class amenities: indoor/outdoor pools, state-of-the-art gym, yoga studio, spa, basketball court, and a grand party room. Perfectly positioned in a prime location, this sophisticated residence offers the ultimate blend of luxury, comfort, and lifestyle-truly a home that leaves nothing to desire. (id:61852)
Real Broker Ontario Ltd.
- Suit - 5953 Saigon Street
Mississauga, Ontario
Welcome to this modern 1-bedroom, Two Levels Suit offering exclusive private use - ideal for professionals, couples, or small families seeking comfort, privacy, and convenience. Thoughtfully designed for relaxing or working from home, this bright suite features a comfortable living area, dedicated workspace.Enjoy a fully equipped kitchen with stove/oven, microwave, blender, coffee machine, kettle, and full cookware-perfect for everything from quick meals to family cooking. The spacious bathroom includes a wide shower area. In-suite laundry (washer & dryer), high-speed Wi-Fi, and Smart TV complete the package.Prime location close to Heartland Town Centre, Streetsville, Square One, Erin Mills Town Centre, and scenic Credit River trails, with quick access to highways, public transit, and Pearson Airport (YYZ). Includes 1 driveway parking spot. (id:61852)
Right At Home Realty
452 Rothesay Place
Burlington, Ontario
This newly built custom residence in South Burlington blends modern luxury with timeless craftsmanship, creating a refined and harmonious living experience. Ideally located near top-ranked schools, premier amenities, and a welcoming family-oriented community, it offers both prestige and everyday convenience. The smooth stucco exterior, elegant wrought iron details, and professionally landscaped grounds with illuminated stone hardscaping present a grand and memorable arrival. The beautifully positioned lot provides inviting outdoor spaces on all sides of the home, perfect for gatherings and peaceful relaxation. A covered entry with chandelier and recessed lighting sets an impressive tone. Inside, the open-concept design is filled with natural light and features Art Deco-inspired windows, a handcrafted walnut accent wall, and a sleek linear fireplace that creates warmth and balance. Integrated lighting, built-in sound, and custom finishes enhance the refined atmosphere. The chef's kitchen is both striking and functional, offering premium Thermador appliances, custom cabinetry, a spacious pantry with coffee bar, a granite-topped island, and walk-out access to the rear patio-ideal for entertaining family and guests. Five spacious bedrooms feature custom closets and spa-inspired ensuite baths. The primary suite is a private retreat with a freestanding soaking tub, oversized porcelain-tiled shower with rain and waterfall features, and elegant designer fixtures. An upper-level loft adds a custom wood bar, granite counters, wine storage, plus an additional bedroom and full bath, perfect for hosting or extended family. Radiant-heated floors, high-velocity heating, and centralized Lennox cooling ensure year-round comfort. A solid oak staircase, wrought iron accents, and premium materials throughout reflect exceptional craftsmanship. This residence embodies elegance, comfort, and lasting quality in a community you will be proud to call home. (id:61852)
Sotheby's International Realty Canada
3952 Leonardo Street
Burlington, Ontario
Beautiful semi-detached home located in the desirable Alton Village, offering 1,609 sq ft of well-designed living space with 3 bedrooms plus a loft (potential 4th bedroom) and 3 bathrooms. The main floor features hardwood throughout, a spacious living/dining area with walkout to deck, and a large kitchen with granite countertops, upgraded cabinets, stainless steel appliances, and a walkout to the backyard. The second level includes 3 bright bedrooms with generous closet space, a primary suite with his & hers closets and a 4-piece ensuite, plus upper-level laundry for added convenience. The third-level loft boasts a private balcony and serves perfectly as an additional bedroom or family space. The basement has large windows and a bathroom rough-in, Located close to top-rated schools, parks, shopping, the GO Station, and Highway 407 this home combines style, space, and unbeatable convenience. (id:61852)
Century 21 Leading Edge Realty Inc.
2206 - 370 Martha Street
Burlington, Ontario
This bright 1-bedroom, 1-bath condo features stunning west-facing views of Lake Ontario, complemented by a private balcony and large windows that let in plenty of natural light. The upgraded Kitchen features Whirlpool appliances, a spacious island, and in-suite laundry for added convenience. The cozy bedroom and 4-piece bathroom complete the space. Included with the unit are one underground parking spot and a storage locker. Enjoy building amenities such as a Gym, Party room, Rooftop patio, Outdoor pool, and 24-hour Concierge service. Located just steps from the Lake, Restaurants, Shops and Highways. (id:61852)
RE/MAX Escarpment Realty Inc.
1619 Cartwright Crescent
Milton, Ontario
Fabulous 3 Bed Townhome In Desirable Family-Friendly Neighbourhood. Stylish Open Concept Design, Modern Quartz Kitchen Countertop W/ Breakfast Area & Backsplash. Hardwood Staircase & Floors In All 3 Beds, No Carpets, Easy To Care For! Brand New A/C, Smart Home System Including Smart Door Lock & Two Security Cameras For Added Peace Of Mind. Large Bath On 2nd Floor W/ Double Sink Vanity, Soaker Bathtub W/ Glass Shower Door & Shower Enclosure + New Shower Fixture. Large Primary Bed & Walk-In Closet. No Sidewalk, Parking For 3 Cars. (id:61852)
Royal LePage Real Estate Services Ltd.
Upper - 3169 Goretti Place
Mississauga, Ontario
Welcome to this exceptional, sun-filled upper-level residence offering a rare blend of space, style, and functionality. Featuring a grand double-door entry and hardwood flooring throughout, this beautifully appointed home showcases a chef-inspired kitchen with premium appliances, marble countertops, an elegant marble backsplash, and pot lights throughout for a bright, modern feel. Enjoy 4 spacious bedrooms and 4 well-appointed washrooms, including two bedrooms with private ensuite bathrooms. The layout is ideal for families and entertaining, highlighted by two expansive family rooms and California blinds throughout. Step outside to a massive balcony, perfect for relaxing or hosting guests. Located in the highly desirable Churchill Meadows community, close to top-rated schools, parks, shopping, transit, and major highways-this is an outstanding place to call home. (id:61852)
Royal LePage Signature Realty
602 - 2055 Upper Middle Road
Burlington, Ontario
Bright and spacious 3-bedroom, 2-bathroom corner unit offering a highly functional layout and excellent natural light throughout. The open-concept living and dining area features large windows and open views, with a walkout to a large private balcony with beautiful views of the lake and surrounding nature. The kitchen provides lots of cupboard space and there is a large pantry for added storage. All three bedrooms are generously sized and well suited for family living, guests or a home office. The primary bedroom features a walk-in closet and an ensuite bathroom. Additional highlights include in-suite laundry and a well-designed floor plan that offers both privacy and flow. Residents enjoy a full range of building amenities, including a gym, tennis court, outdoor pool, library, games room, workshop, craft room, and guest suite. Conveniently located within walking distance to shopping, transit, and everyday amenities, and close to parks and major highways. One parking spot included. (id:61852)
RE/MAX Real Estate Centre Inc.
