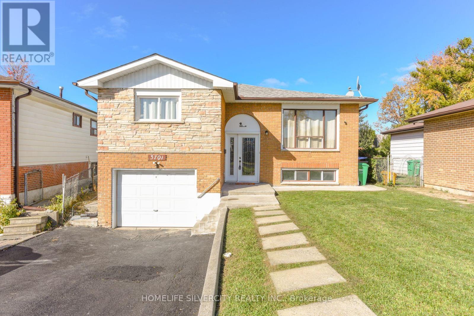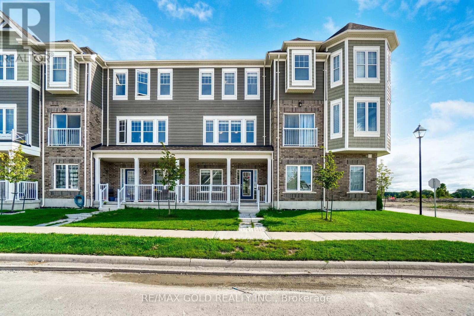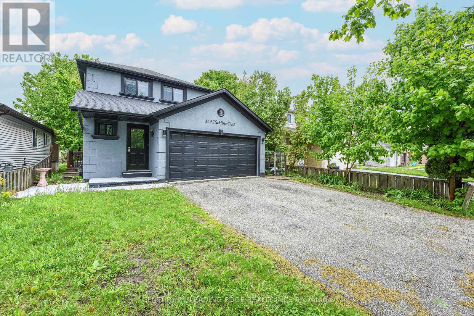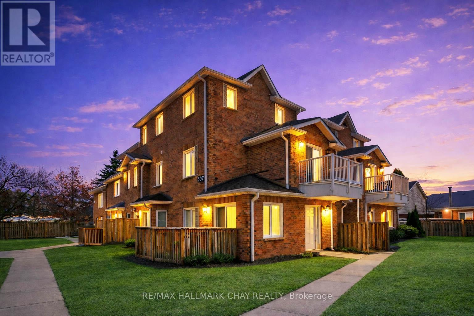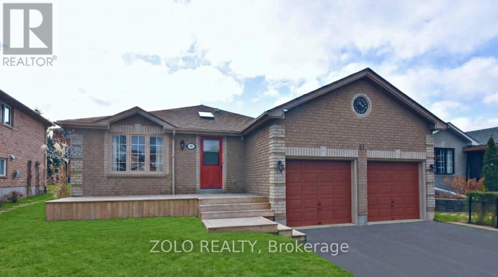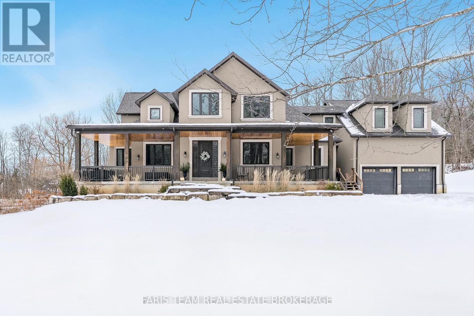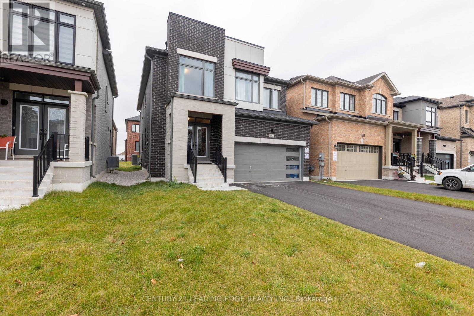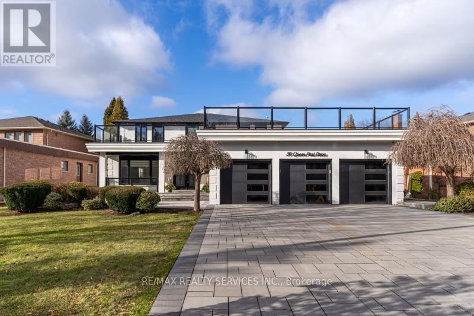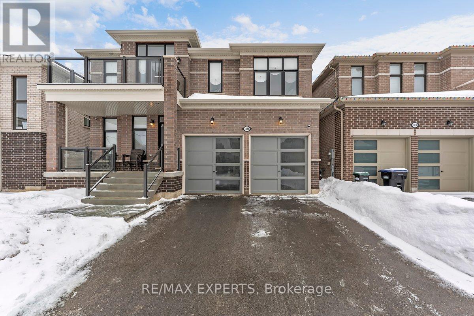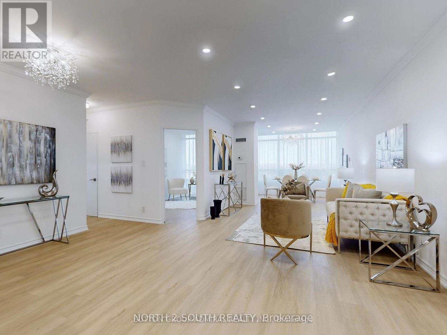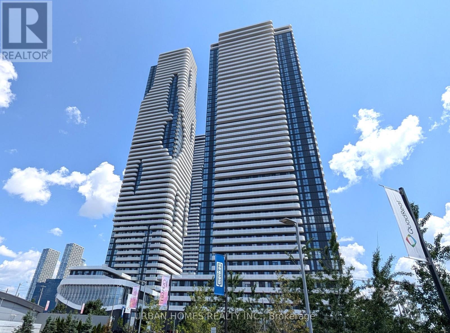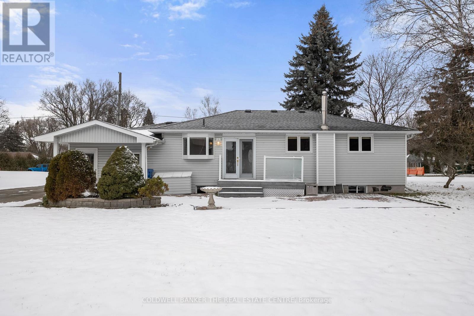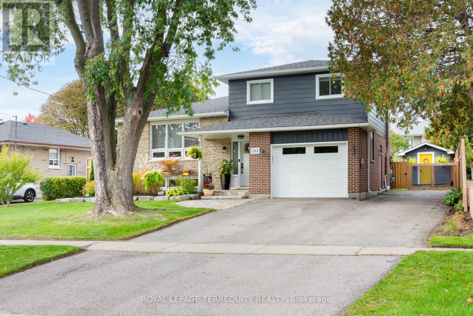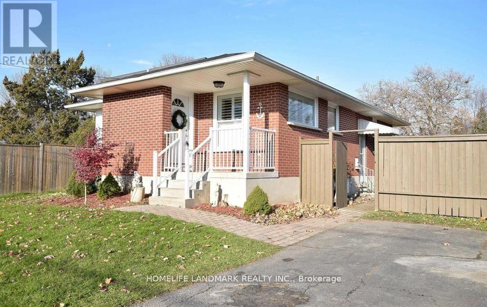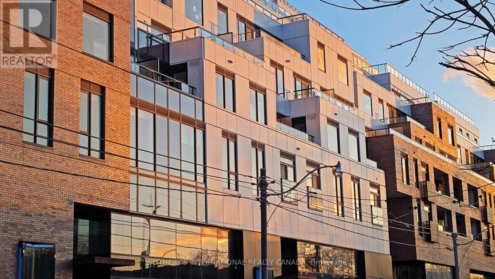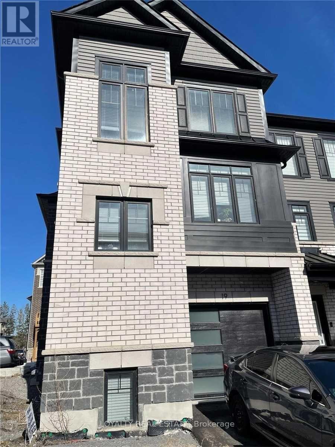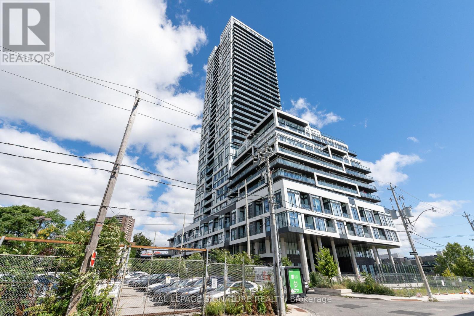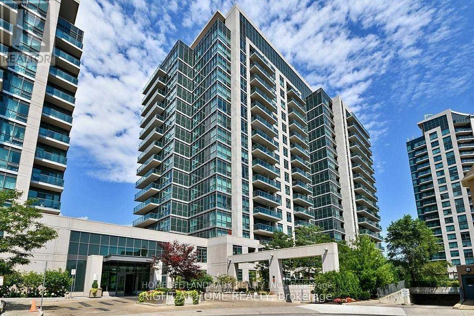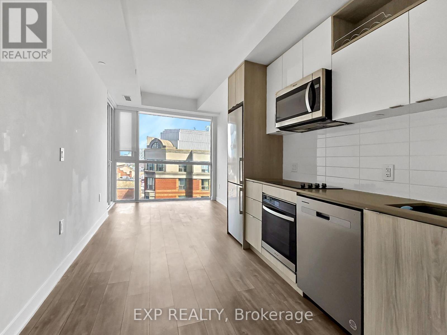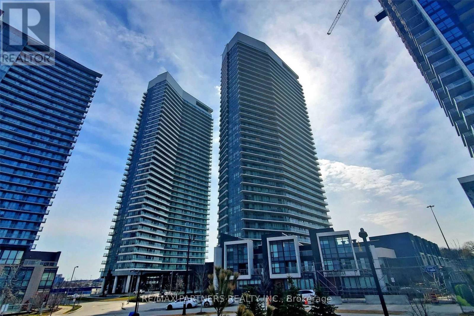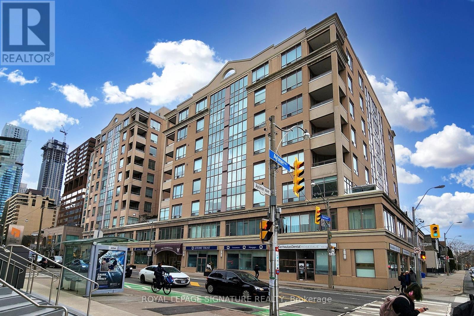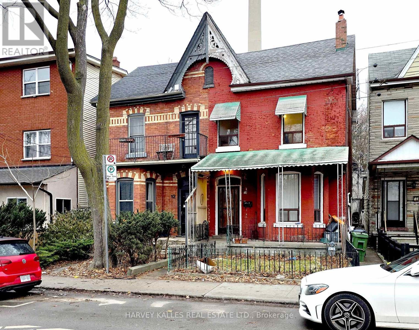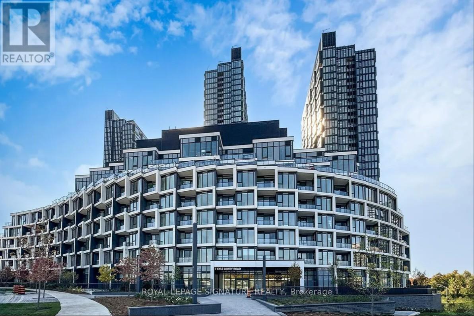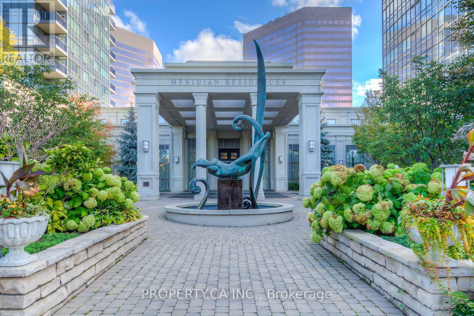3701 Keenan Crescent
Mississauga, Ontario
Welcome to 3701 , Keenan cres. This house has four good size bedrooms & two and half washroom ideal for first time home buyer & investors with good rental income potential. Freshly painted in neutral colours.New floors 2024, New quartz counter top & quartz back splash 2025, new fridge 2024, New laundry 2025, New powder room2024, main washroom & basement washroom has new vinyl floors.New faucets & new quartz counter top & sink, Basement kitchen was done 2024, Hot water tank replaced 2024,lot of pot lights.its close to all amenities , school & mart, property was previously rented at a reasonable price .Freshly painted asphalt driveway. Home inspection report available . (id:61852)
Homelife Silvercity Realty Inc.
152 Village Gate Drive
Wasaga Beach, Ontario
Welcome to 152 Village Gate - a modern, move-in ready townhome in the sought-after Georgian Sands community of Wasaga Beach. Built just 5 years ago, this 3-bedroom, 1.5-bath home offers low-maintenance living with thoughtful everyday conveniences. Attached garage with inside entry and gas furnace. Primary bedroom with a convenient 4-piece semi-ensuite. Space for 2-3 vehicles between garage and driveway. A 4-acre sports park planned just steps from your back door. Enjoy a true year-round lifestyle with easy access to kayaking, boating, hiking, biking, skiing, snowshoeing, and snowmobiling. You're also minutes from shopping plazas, the famous beachfront, and the new twin-pad arena and library. Golf enthusiasts will appreciate home owner access to The Links at New England Village Golf & Country Club. Perfect for active couples, growing families, a seasonal getaway, or savvy investors - this home blends location, convenience, and lifestyle. Don't miss this opportunity - schedule a viewing today (id:61852)
RE/MAX Gold Realty Inc.
169 Hickling Trail
Barrie, Ontario
Beautifully Renovated Home in Prime Barrie Location! Welcome to 169 Hickling Trail a move-in ready gem nestled in one of Barrie's most convenient and family-friendly neighborhoods! This extensively upgraded home features a modern kitchen with sleek quartz countertops, fresh contemporary paint throughout, and numerous recent improvements, including a rented high-efficiency furnace. Enjoy a fully fenced backyard perfect for entertaining, pets, or simply relaxing in privacy. Ideally located just minutes from Georgian College, Highway 400, shopping centers, parks, and public transit. Within walking distance to schools, churches, and a mosque making it a truly inclusive and connected community. Whether you're a first-time buyer, downsizer, or investor, this home offers style, location, and value all in one! (id:61852)
Century 21 Leading Edge Realty Inc.
14 - 502 Essa Road
Barrie, Ontario
This well-maintained 3-bedroom, 2-bathroom condo offers a rare combination of space and affordability, making it a strong option for families who want room to live without stretching their budget. The layout is functional and comfortable with just over 1300 square feet of living space for enough separation for everyday life, homework, guests, or working from home.One of the standout features is the low condo fees, helping keep monthly costs predictable and manageable. This makes ownership more accessible while still providing the benefits of condo living.Located in a family-friendly community right within the popular Essa corridor, this home is close to everyday conveniences and services, offering a practical alternative to higher-priced options without sacrificing space. If you are looking for a sensible, long-term place to call home, this condo is well worth considering. (id:61852)
RE/MAX Hallmark Chay Realty
21 Columbia Road
Barrie, Ontario
Bright & Spacious 3+1 Bedroom Bungalow with Finished Basement in South Barrie Welcome to this well-maintained, move-in ready bungalow located in one of South Barrie's most family-friendly neighborhoods. Perfect for families or professionals seeking space, comfort, and convenience. The main level offers a sun-filled open-concept living and dining area, highlighted by a large bay window. The eat-in kitchen provides plenty of space for daily meals and features a walkout to a private backyard and deck. Three generously sized bedrooms are located on the main floor, including a primary bedroom with semi-ensuite access. The finished basement adds exceptional value with a large recreation room, an additional bedroom, a full bathroom, and ample storage-perfect for a home office, guest space, or growing family. Enjoy a quiet residential street, a large backyard, and ample parking with an attached garage and driveway. Prime Location Minutes to schools, parks, shopping, transit, and quick access to Highway 400-everything you need is right nearby. (id:61852)
Zolo Realty
400 Lloyd's Lane
King, Ontario
Top 5 Reasons You Will Love This Home: 1) Leave the bustle of city life behind as you travel down a quiet private road to your nearly 20-acre sanctuary, surrounded by nature, with nothing but the stars and moon lighting up peaceful nights, this property offers a true escape and a complete lifestyle shift 2) Above the garage, a separate bachelor-style suite awaits, complete with its own kitchen, bathroom, heating system, and hot water tank, ideal for guests, in-laws, or independent teens, it offers its own entrance and can also be accessed through the upper level of the main home 3) Designed to suit every stage of life, the main level features a spacious primary bedroom with a luxurious ensuite and a massive walk-in closet, offering convenience, comfort, and timeless elegance 4) Benefit from reduced property taxes thanks to the optional Managed Forest Tax Incentive Program, an added bonus for those who value both land and savings 5) Feel like you're miles away at the cottage while enjoying everyday convenience, just 30 minutes to Pearson Airport, under 10 minutes to Highway 400, and only minutes to shopping, groceries, and amenities with Bell Fibe already installed to the house, giving you lightning-fast internet for work, streaming, or staying connected while enjoying your private retreat. 4,127 above grade sq.ft. plus an unfinished basement. (id:61852)
Faris Team Real Estate Brokerage
163 Fallharvest Way
Whitchurch-Stouffville, Ontario
Stunning detached home with double car garage in the highly desirable Whitchurch-Stouffville community. Built by renowned Fieldgate Homes, this modern brick and stone residence welcomes you with an impressive double-door entry and a bright open-concept layout. Featuring 9-foot ceilings on both levels and elegant hardwood flooring on the main floor. The chef's kitchen is beautifully appointed with a central island, granite countertops, stainless steel appliances, and extended white cabinetry. The sun-filled family room offers a cozy gas fireplace and large windows. Convenient main-floor laundry. Upstairs showcases four spacious bedrooms and three full bathrooms. Unfinished basement with builder's side entrance provides excellent potential for future rental income or additional living space. Generous backyard ideal for outdoor enjoyment and family fun-perfect for comfortable, quality living. (id:61852)
Century 21 Leading Edge Realty Inc.
30 Queen Post Drive
Vaughan, Ontario
Stunning Detached Offering 4+3 bedrooms, 5 bath residence located in the East Woodbridge neighborhood. This home has undergone extensive renovations, showcasing premium finishes throughout. The custom kitchen, complete w/ a central island & top-of-the-line appliances, combined with family-sized dining room, creating a perfect setting for effortless entertaining. Step out onto the interlocked patio, which overlooks the private yard. The well-designed layout offers a main floor family room with a gas fireplace, main floor laundry area, and convenient access to the 3-car garage. Primary bedroom suite on the 2nd level, featuring his & hers walk-in closets as well as a luxurious 5 pc ensuite bath. Three additional bedrooms and two well-appointed 4 pc baths complete the 2nd floor. The finished basement offers a separate side entrance, living room, a Kitchen, 3 Bedrooms and 3 Pc Bath. (id:61852)
RE/MAX Realty Services Inc.
1438 Davis Loop
Innisfil, Ontario
Your Dream Home !!! Spectacular Bright Warm Spacious New 3, 088 sqft by Ballymore - the largest model in the Harbourview Project back on a Ravine, with years remaining on Tarion Warranty included. Natural lights throughout, the property features a relaxing timeless design with a walkout basement. Huge open concept separate Dinning, Kitchen and family room. Main Floor Office and inside soaring 9 ft ceilings and hardwood flooring frame an inviting open-concept. The chefs kitchen is perfect for entertainment, equipped with Brand-New Appliances, a walk-through pantry, and a bright Quartz countertop and a breakfast area that opens to the backyard. The large mudroom with large closet offers direct garage-to-basement access. On the second floor, breathtaking retreat to the primary suite, featuring two walk-in closets and a luxurious 5-piece ensuite with double sinks, a free standing tub, and a massive frameless glass shower. Each of the 4 bedrooms includes its own walk-in closet, and bathroom while the Main-floor laundry room is equipped with a new washer and dryer which adds ease to daily living. With brand new appliances and many upgrades, every detail has been carefully considered to perfection. Perfectly situated in a family-friendly neighborhood, you're just minutes from major highway, Go Transit, Lake Simcoe, the Marina, local dining, shopping, trails, and parks. This home offers the perfect balance of modern luxury and lakeside lifestyle, a rare opportunity not to be missed! (id:61852)
RE/MAX Experts
Ph27 - 32 Clarissa Drive
Richmond Hill, Ontario
Welcome to a fully renovated, professionally designed 2-bedroom, 2-bathroom luxury suite spanning over 1,200 sq. ft. 9' ceilings, PENTHOUSE. Experience breathtaking panoramic views in the heart of Richmond Hill! Every inch of this unit has been upgraded with high-end custom finishes, including crown mouldings, smooth ceilings, pot lights throughout, and premium waterproof vinyl flooring.The stylish, modern custom kitchen features quartz countertops and backsplash, a breakfast island, ample storage, and brand-new, never-used stainless steel appliances (fridge, slide-instove, over-the-range microwave, dishwasher), plus a washer & dryer. Two bright bedrooms with a walk-out to a large balcony, custom closet organizers and two beautifully custom proffesionally renovated bathrooms. Enjoy a spacious open-concept living and dining area perfect for entertaining, with seamless access to your private balcony showcasing unobstructed panoramic views. Additional highlights include custom curtains, modern light fixtures, 1 owned parking spot, and 1 locker. Ideally located just steps from Yonge St., shops, restaurants, transit, and top-rated schools. This penthouse offers the perfect blend of luxury, comfort, style, and convenience. Move inand start living your dream lifestyle today! (id:61852)
North 2 South Realty
5115 - 195 Commerce Street
Vaughan, Ontario
Experience luxury living in this new northeast-facing corner unit, featuring a 1-bedroom plus den layout on the 51st floor. This condo boasts abundant natural light with expansive floor-to-ceiling windows and two private balconies offering breathtaking panoramic views in the vibrant heart of Vaughan. The modern open-concept design includes a model kitchen with high-end built-in appliances, quartz countertops and backsplash, and convenient in-suite laundry. Enjoy top-tier building amenities such as a 24-hour concierge, elegant lounges, and versatile party/meeting rooms. Ideally located steps from the TTC VMC Subway and Viva Transit, with quick access to Hwy 400/407, York University, Seneca College, Costco, IKEA, Cineplex, restaurants, grocery stores, and shopping. (id:61852)
Urban Homes Realty Inc.
19 Farr Avenue
East Gwillimbury, Ontario
Welcome to the heart of Sharon. This exceptionally cared-for family home has been owned by the same family for almost 20 years. Located in one of East Gwillimbury's most sought-after communities, the home is just minutes from parks, top-rated schools, shopping, the new EG Living Centre, and the 404-making daily life convenient and connected. Situated on a large, flat 100 x 150 ft lot, this 3-bedroom property offers exceptional versatility and endless possibilities. The garage has been converted into a spacious family room featuring vaulted ceilings and a walkout to the backyard, while the kitchen also provides direct access to the yard for effortless indoor-outdoor living. The finished basement includes a large rec room that could easily be converted into an in-law suite or rental unit. With its flexible layout, this home truly offers opportunities to adapt to your family's needs. Home is being sold "Sold Where-Is, As-Is". (id:61852)
Coldwell Banker The Real Estate Centre
382 Nipigon Street N
Oshawa, Ontario
Welcome to 382 Nipigon St. N - a fully and professionally renovated 3+1 bedroom, 4-bathroom home that truly stands out. This stunning 5 level side-split has been meticulously updated with exceptional attention to detail throughout and offers over 2,000 sq. ft. of finished living space, providing room for the whole family to live, work, and entertain comfortably. Step outside to a fully landscaped backyard featuring new fencing, a two-level deck with a gas firepit, and thoughtfully designed perennial gardens-your own private outdoor retreat. Step inside to be greeted by herringbone tile flooring and a barn-door style closet, offering the first glimpse of the many custom features this home provides. The main level boasts a stylish living room complete with a gas fireplace, along with a thoughtfully designed powder room. The open-concept kitchen and dining area is perfect for both everyday living and entertaining, featuring tile flooring throughout, quartz countertops, a centre island, a wine bar, and a walkout to the backyard. Upstairs, the primary bedroom offers custom built-in closets and a private 3-piece ensuite. Across the hall, a 4pc bathroom, two additional bedrooms showcase hardwood flooring, ample closet space, and custom built-ins. The lower level expands your living space with a recently finished recreation room, an office, and a full 4-piece bathroom. Completing the home is a basement utility room that provides generous storage and workspace for the handyman or hobbyist. (id:61852)
Royal LePage Terrequity Realty
110 Front Street E
Whitby, Ontario
The Location Is The Key! This Solid Brick Bungalow Is Located In Whitby Shores Minute Drive/Walk To Go Station, 401, Iroquois Sports Arena, Restaurants, Lake, Marina, Walking Trails, Minutes To Downtown Whitby. Featuring 6 Large Driveway Parking to Use. A Fenced Yard, It sits Cross The Park. Seperate Side Entrance To The Finished Basement. (id:61852)
Homelife Landmark Realty Inc.
314 - 1050 Eastern Avenue
Toronto, Ontario
Excellent opportunity to secure a brand-new 1 Bedroom, 1 Bathroom suite in QA Condos through an assignment sale at a loss. The unit is already tenanted with an A+++ tenant, offering immediate rental income, no vacancy, and no leasing costs. Final closing: mid-end February. Ideal for investors seeking a turnkey property in a high-demand area. Located in the heart of Coastal Queen East, Queen & Ashbridge sits perfectly between the scenic parks and boardwalks of The Beaches and the vibrant cafés, shops, and character streets of Leslieville, with Ashbridges Bay nearby and downtown Toronto just minutes away. One of the best new buildings in The Beaches area, offering exceptional lifestyle and long-term value. (id:61852)
Sotheby's International Realty Canada
19 Ambereen Place
Clarington, Ontario
FURNISHED SHORT TERM RENTAL - AAA+ tenants only! Executive-style corner townhouse-feels like a semi-detached-situated in a prime Bowmanville location at Scugog St & Concession Rd 3. Bright, spacious layout with modern finishes and an open-concept design. Steps to schools, parks, grocery stores, and community amenities. Basement included. 8 Minutes from Hwy 407. 7 minutes from Hwy 401. Near proximity to KPG and GM plants. All the amenities are within 3 to 5 minutes. Golf course within 5 minutes (id:61852)
Loyalty Real Estate
1804 - 5 Defries Street
Toronto, Ontario
Toronto's vibrant Corktown. Freshly Painted & Ready To Move In. 2 bedroom 2 bathroom condo in an amazing walk everywhere location with a clear south view of the lake. Very spacious 9 ft. ceilings and bright sun-drenched lake views with 100 sq. ft. balcony. The kitchen is combined with dining and living room. 2 real bedrooms. So many fantastic amenities: well-equipped gym, media/party room, outdoor pool, outdoor lounge & BBQ area, 24-hour concierge for added security. This neighbourhood includes easy downtown access, 24-hour transit, minutes to highway, parks and so much more. (id:61852)
Royal LePage Signature Realty
901 - 35 Brian Peck Crescent
Toronto, Ontario
High Demand Scenic on Eglinton Condos!Freshly painted bright corner unit with spacious and functional open concept layout. Features 9 ceilings, two bedrooms, two baths including primary with 3-pc ensuite, and an expansive wrap-around balcony offering unobstructed north views over parkland and south views of the City skyline & CN Tower.Outstanding building amenities include indoor pool, fully equipped gym, yoga studio, bike storage, seasonal BBQ area, guest suites, party/dining room with kitchen, and 24-hr concierge. Includes 1 underground parking and 1 locker.Fantastic location: 5 minutes walk to Leslie LRT station, quick access to DVP, steps to shopping, parks, and schools. Truly a perfect combination of comfort, convenience, and incredible views. (id:61852)
Homelife Landmark Realty Inc.
408 - 70 Princess Street
Toronto, Ontario
Welcome to Suite 408 at 70 Princess Street, where downtown living meets "why would I ever leave?" vibes. This bright and stylish one-bedroom, one-bathroom condo offers over 500 square feet of smartly designed space with 9 foot ceilings that make everything feel bigger, including your mood. Vinyl flooring runs throughout, so spills, pets, and dramatic entrances are all welcome. The modern galley kitchen is sleek, functional, and perfectly positioned for pretending you are on a cooking show, even if you are just reheating leftovers. The open-concept layout flows seamlessly into the living area, framed by floor-to-ceiling windows that flood the space with natural light. Step out onto your open balcony for fresh air, city views, or your morning coffee while you judge traffic from above. The bedroom has its own window and view, because even your sleep deserves natural light. This building does not believe in modesty when it comes to amenities. You get tons of them, plus 24-hour concierge service so you always feel important. Located steps from literally everything downtown Toronto has to offer, this is the kind of place where your car might start to feel neglected. Live, work, eat, repeat. All from Suite 408. (id:61852)
Exp Realty
2501 - 115 Mcmahon Drive
Toronto, Ontario
Highly Desirable Heart of North York * 1-bedroom plus Open Den * 9ft Ceilings * Bright Living Area with Walkout to Private Balcony * Modern Kitchen Featuring Integrated Appliances and Custom Cabinetry * Luxurious Bathroom with Marble Tile Finishes * Includes 1 Locker and 1 Parking Space * Upscale building offering premium amenities, including a gym, indoor pool, and 24-hour concierge * Prime location with easy access to highways, subway, GO station, hospitals, parks, grocery stores, restaurants, and retail shops. (id:61852)
RE/MAX Partners Realty Inc.
209 - 980 Yonge Street
Toronto, Ontario
Incredible Opportunity! Over 900 sq/ft of Sunlit Space, Boasting Brand New Engineered Wood Floors! Open Concept Living/Dining Combined with the Kitchen Offers the Perfect Setting for Entertaining! Private Bedroom is Massive and Boasts a Large, Separated "walk in" Closet for Dressing/Sitting. Wall-to-Wall Mirrored Closets. Four Piece Ensuite. Tons of Storage in the Unit Along with a Locker Across the Hall on the Same Floor! Professionally Managed Condo with 24hrConcierge Service and Visitor Parking. Awesome Rooftop Patio for Entertaining on Beautiful Nights as well as a Party Room and Billiards Space! Steps to all the Top Restaurants, Ramsden Park and Rosedale Valley! Lots of Visitor Parking in Back. Rosedale Subway is a Two Minute Walk and Minutes to the Downtown Core! This Space Does Not Disappoint and awaits your special touch! Space is Virtually Staged. (id:61852)
Royal LePage Signature Realty
12 Bellevue Avenue
Toronto, Ontario
KENSINGTON MARKET 3 BEDROOM WITH PARKING! 12 Bellevue Ave is a 3-bedroom semi-detached home with a separate basement apartment, located in the heart of Kensington Market. The property offers a flexible layout that can work well for a single-family residence with supplementary income from the basement, or for buyers considering longer-term customization. The main floors feature generous room sizes and good natural light from large windows throughout. A gas fireplace provides a comfortable focal point to the living space. The layout allows for a range of configurations, making it suitable for owner-occupiers, multi-generational living, or those who want to adapt the space over time to better suit their needs. The second floor includes three bedrooms and two bathrooms, providing functional separation between living and sleeping areas and accommodating a variety of household needs. At the rear of the home, there is a backyard patio with access to the laneway, providing outdoor space and practical rear entry. Laneway access also leads to parking at the back of the property. Directly across from Bellevue Square Park, the home benefits from an open outlook and a sense of separation from the surrounding streetscape. The location is central and highly walkable, with close proximity to the University of Toronto, OCAD University, Toronto Metropolitan University, and George Brown College, as well as Kensington Market's shops, cafés, and transit options. Overall, this is a practical option for buyers looking to live in a central location while maintaining flexibility for future use or improvement. Main floor 945 sq ft, 10 ft ceiling height. Second floor 917 sq ft, 9 ft 6inch ceiling height. Basement 917 sq feet, 6 ft 4 inch ceiling height. Total including basement 2,279 sq feet (From floor plans) (id:61852)
Harvey Kalles Real Estate Ltd.
511 - 1 Kyle Lowry Road
Toronto, Ontario
Spacious, Bright 2 bedrooms, 2 Bathrooms,1 Parking with EV charger, 1 Locker, unit in a Brand New Building by Aspen Ridge with upgraded finishes, Open View in the vibrant area at Don mills & Eglinton, Steps to the TTC and LRT station. Just minutes to Shops at Don mills, Restaurants and many more. Do not miss it. (id:61852)
Royal LePage Signature Realty
2127 - 25 Greenview Avenue
Toronto, Ontario
Tridel Luxury Condo at Yonge/Finch. Discover this rare 3-bedroom unit featuring laminate flooring and fresh paint throughout. This well-maintained condo boasts a kitchen with a cozy breakfast area and breathtaking views. Conveniently located just steps from the subway station, Viva station, TTC, shopping centers, banks, restaurants, and more.Enjoy a wealth of amenities, including a sun-filled indoor swimming pool, sauna, party room, golf center, billiards room, 24-hour security, guest suite, and much more! (id:61852)
Property.ca Inc.
