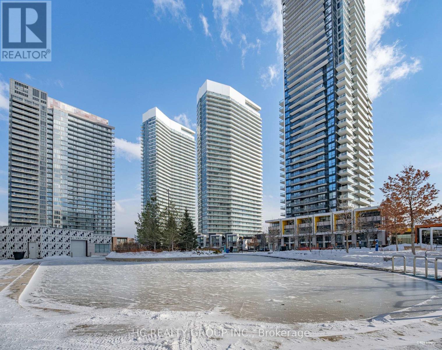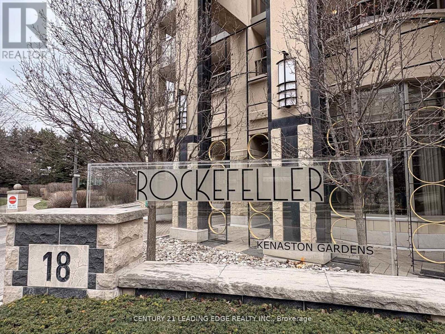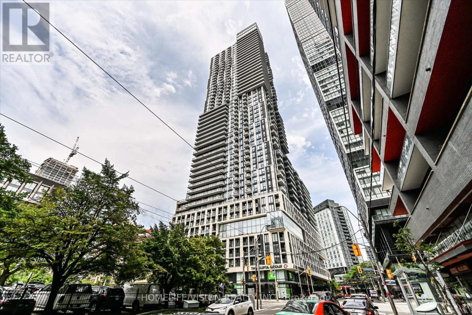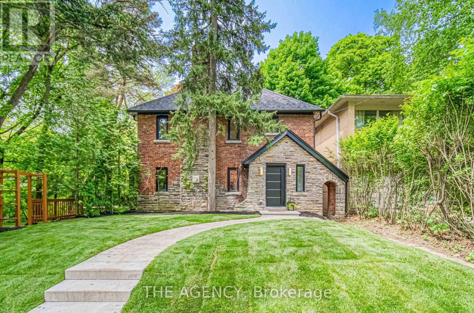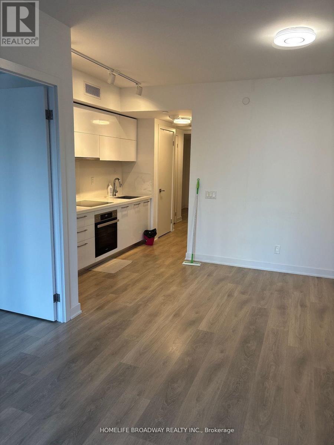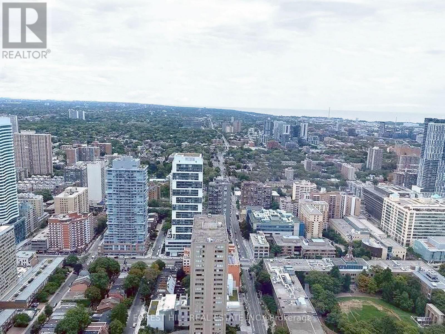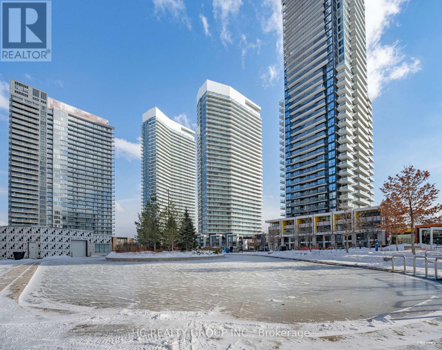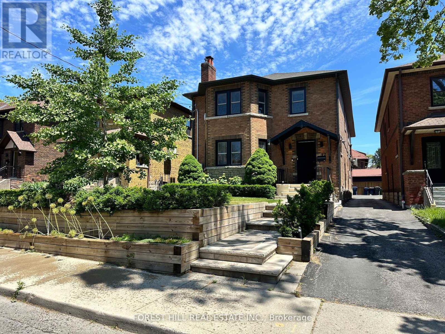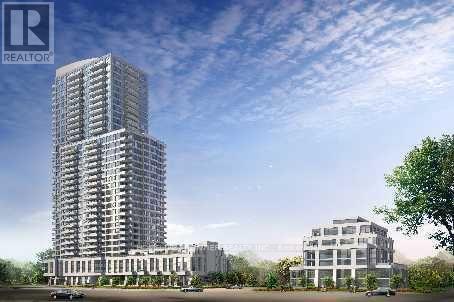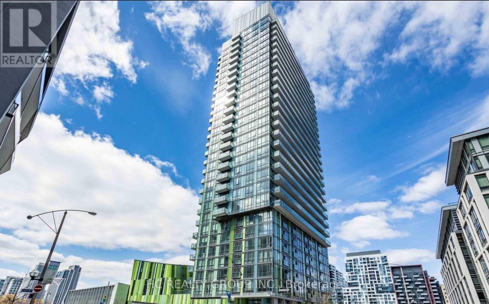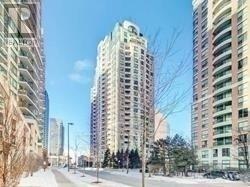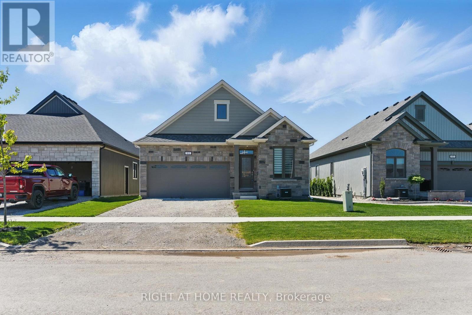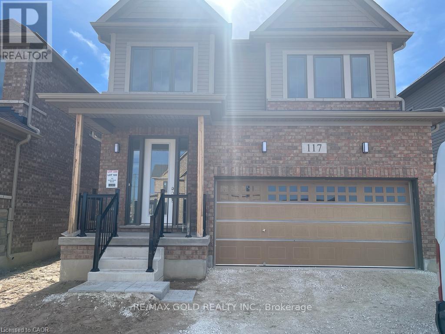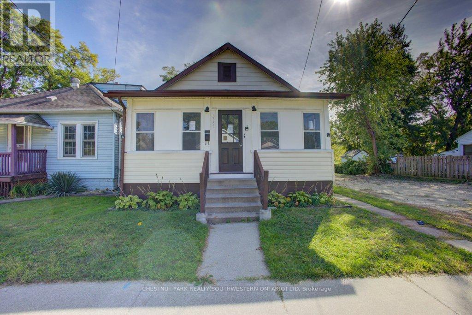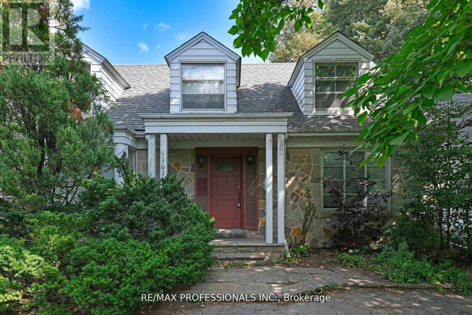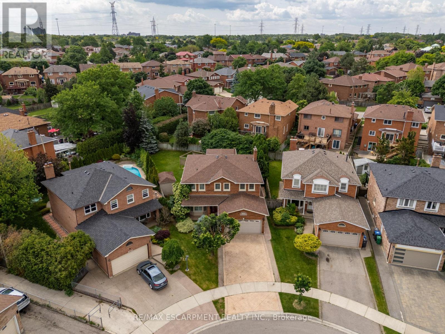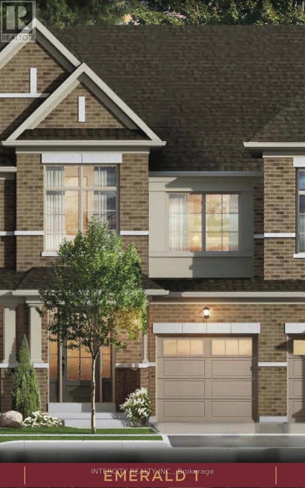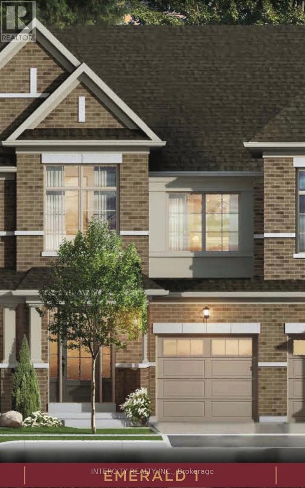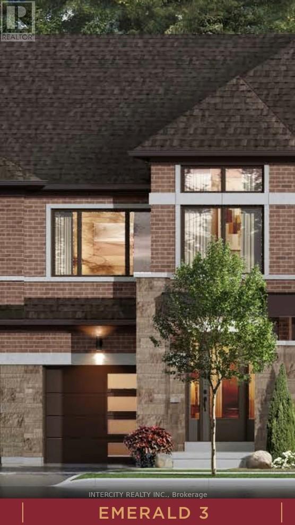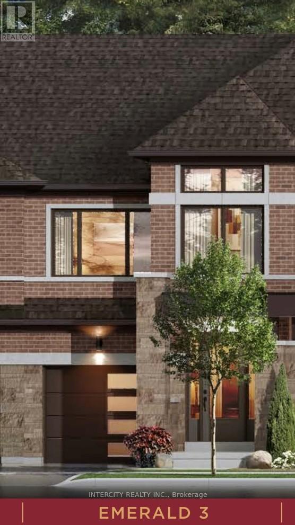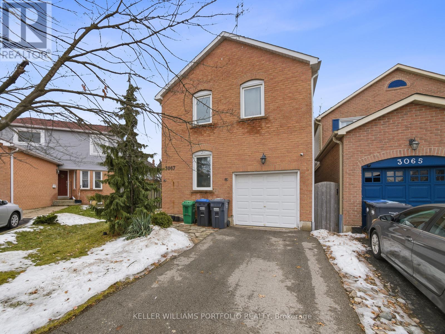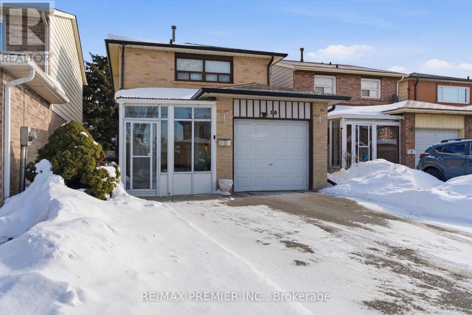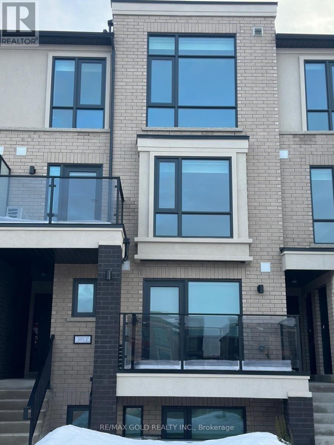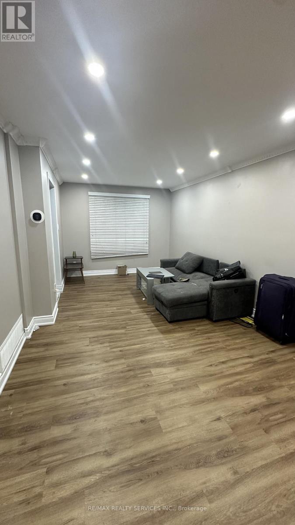501 - 115 Mcmahon Drive
Toronto, Ontario
Don't Miss Out This Stylish 1+Den Residence In The Heart Of Sought-After Bayview Village! Designed With A Smart, Functional Layout And 9 Ft Ceilings, This Bright Suite Offers Comfortable Living With Quality Finishes Throughout. Contemporary Kitchen Featuring Quartz Countertops, Integrated Appliances And Thoughtful Storage Solutions. Elegant Bathroom With Refined Finishes. Equipped With Full-Sized Laundry And Modern Window Coverings. Includes One Parking And One Locker. Enjoy Exceptional Convenience With Easy Access To Two Subway Lines, Nearby Parks, Bayview Village Shopping Centre, Dining And Daily Essentials. An Excellent Opportunity To Own Or Live In One Of North York's Most Desirable Communities! You Will Fall In Love With This Home! (id:61852)
Hc Realty Group Inc.
712 - 18 Kenaston Gardens
Toronto, Ontario
Welcome to The Rockefeller at 18 Kenaston Gardens - Unit 712! Spacious and bright 2-bedroom, 2-bath corner suite featuring spectacular, unobstructed views of downtown Toronto. This beautifully maintained unit offers 9-ft ceilings in bedrooms, an upgraded kitchen and bathrooms, and a freshly painted interior for a move-in ready feel. Enjoy a practical, open-concept layout perfect for everyday living. The primary bedroom includes a walk-in closet plus Mirrored Double Closet and 4 Pc ensuite, while both bedrooms are generously sized. A large balcony (160 sq ft) for extra outdoor enjoyment. Tile Floors in Kitchen & Foyer, Laminate Flooring in Living areas and Bedrooms. Ideally located just steps to the Bayview Subway Station, TTC, Highway 401, YMCA, and Bayview Village Mall - everything you need is right at your doorstep. Enjoy First class amenities: Indoor pool, Jacuzzi, gym, party room,24-hr concierge, visitor parking, guest suites and theatre room. A perfect blend of comfort, style and convenience. Don't miss this bright and elegant home in one of North York's most desirable communities! (id:61852)
Century 21 Leading Edge Realty Inc.
821 - 251 Jarvis Street
Toronto, Ontario
Prime Location, Luxury Condo Building In The Prime Location Near Dundas Square Gardens! Open Concept, Spacious Living & Dining W/ Walkout To Oversized Balcony. Floor To Ceiling Windows Bring Abundance Of Natural Lighting. Contemporary Finishes Include Laminate Flooring, S/S Appliances, Quartz Countertop, Porcelain Backsplash. TTC At Doorstep. Starbucks On The Ground Floor. Walking Distance To Eaton's Centre, Subway, Metro, Loblaws And Toronto Metropolitan University. (id:61852)
Homelife/vision Realty Inc.
16 Duncannon Drive
Toronto, Ontario
Welcome to 16 Duncannon Drive! a masterfully reimagined residence in the heart of prestigious Forest Hill. This beautifully redesigned home offers the perfect blend of timeless elegance and modern luxury, situated on a coveted street just steps from top-tier schools, parks, and vibrant local amenities. Every inch of this exceptional property has been thoughtfully renovated with high-end finishes and meticulous attention to detail. The chefs kitchen is a true showpiece, featuring a Wolf gas cooktop, double wall ovens, a fully paneled refrigerator, and sleek custom cabinetry and separate serveryideal for both everyday living and entertaining in style. The spacious living and dining areas are centered around a stunning gas fireplace, creating awarm and inviting atmosphere. Wide-plank hardwood floors, refined millwork, and expansive windows complete the sophisticated design. Upstairs, the luxurious primary suite offers a private retreat, complete with a custom dressing room and spa-inspired ensuite. Additional bedrooms are generously sized, offering comfort and versatility for family or guests. A rare find in Forest Hill, the home includes a private attached garage and a double driveway, offering ample parking in a highly walkable neighborhood. Don't miss this opportunity to own a turnkey home in one of Toronto's most sought-after locations. (id:61852)
The Agency
803 - 188 Cumberland Street
Toronto, Ontario
Welcome to The Cumberland at Yorkville Plaza. This bright one bedroom plus den suite offers a thoughtfully designed living space with floor-to-ceiling windows, a modern kitchen with built-in appliances, and an open concept living and dining area. Floor to ceiling window continues in the spacious bedroom, and the den is ideal for a home office. A spa-inspired bathroom, in-suite laundry, and sleek finishes complete the suite. Residents enjoy luxury amenities including a 24-hour concierge, fitness centre, indoor pool with hot tub, rooftop terrace with BBQs, party room, and guest suites. Situated in the heart of Yorkville, the home is steps from fine dining, luxury boutiques, cultural attractions, the University of Toronto, and Bay and Bloor subway stations. Perfect for professionals or couples seeking and upscale lifestyle in one of the Toronto's most prestigious neighbourhoods. (id:61852)
Homelife Broadway Realty Inc.
Unknown Address
,
Spacious And Bright 1 Bed + 1 Bath, with Soaring Unobstructed 46th Floor City Views @ Aura at College Park. 518sf, 9' Ceilings, Floor-To-Ceiling Windows. Amenities Include Outdoor Terrace with BBQs, Party Room, Cyber-Lounge, Billiards Room, Guest Suites, 24Hr Security. Direct Access To TTC Subway. Walk Score 100 - Steps/Mins To Planet Fitness, Starbucks, Farm Boy, Rexall, LCBO, Banks, Restaurants, Bars, Shopping, Entertainment, Eaton Centre, Vibrant Yonge St, Everything. Walk to U of T, TMU (Ryerson), Bay St Financial District, Hospital District, More. (id:61852)
Forest Hill Real Estate Inc.
501 - 115 Mcmahon Drive
Toronto, Ontario
Don't Miss Out This Stylish 1+Den Residence In The Heart Of Sought-After Bayview Village! Designed With A Smart, Functional Layout And 9 Ft Ceilings, This Bright Suite Offers Comfortable Living With Quality Finishes Throughout. Contemporary Kitchen Featuring Quartz Countertops, Integrated Appliances And Thoughtful Storage Solutions. Elegant Bathroom With Refined Finishes. Equipped With Full-Sized Laundry And Modern Window Coverings. Includes One Parking And One Locker. Enjoy Exceptional Convenience With Easy Access To Two Subway Lines, Nearby Parks, Bayview Village Shopping Centre, Dining And Daily Essentials. An Excellent Opportunity To Own Or Live In One Of North York's Most Desirable Communities! You Will Fall In Love With This Home! (id:61852)
Hc Realty Group Inc.
Lower - 17 Braemar Avenue
Toronto, Ontario
Cozy and private 1-bedroom basement apartment with a separate entrance, available for immediate occupancy. This well-kept unit features a spacious bedroom, a modern 3-piece bathroom, and a fully equipped private kitchen. Located at the highly sought-after Avenue Road & Eglinton Avenue area, on a quiet residential street in a prime midtown neighbourhood. Enjoy unbeatable convenience with subway and TTC bus stops just steps away, along with nearby grocery stores, cafes, restaurants, and everyday shopping. Fast fiber internet is included in the rent. Surrounded by parks, excellent schools, and vibrant local amenities, this suite is ideal for a professional or student seeking comfort, privacy, and a walkable, transit-friendly lifestyle in the heart of Toronto.Cozy and private 1-bedroom basement apartment with a separate entrance, available for immediate occupancy. This well-maintained suite features a spacious bedroom, a modern 3-piece bathroom, and a fully equipped private kitchen. Located at Avenue Road & Eglinton Avenue on a quiet residential street in a prime midtown neighbourhood. Steps to subway and TTC bus stops, grocery stores, cafes, restaurants, and everyday shopping. Fast high-speed internet is included. Close to parks and excellent local amenities, making this an ideal option for a professional or student seeking comfort, privacy, and a walkable, transit-friendly lifestyle in the heart of Toronto. ** This is a linked property.** (id:61852)
Forest Hill Real Estate Inc.
1510 - 500 Sherbourne Street
Toronto, Ontario
Rarely Offered 2 Bedroom Corner Unit W/ Parking And Locker. Arguably One Of The Most Picturesque Views In This Building During The Day. Watch The Tranquil City Nights On The Balcony At Night. 978 Sf W/ 45 Sf Balcony. Highly Functional Layout And 9 Ft Ceilings. Large Living Room And A Segregated Dining Space Perfect For Entertaining. Split Bedroom Plan For Extra Privacy. Walking Distance To Sherbourne Subway. (id:61852)
Homelife Frontier Realty Inc.
2311 - 170 Fort York Boulevard
Toronto, Ontario
FURNISHED Bright and spacious 2-bed, 2-bath suite with 1 parking at 170 Fort York Blvd, offering an unobstructed South-west-facing view with stunning city view, lake view and sunset scenery. Functional split-bedroom layout, ideal for professionals, small families, or anyone seeking a comfortable downtown lifestyle.Prime location in the heart of the Fort York/CityPlace community-steps to transit, the Waterfront, Loblaws, LCBO, cafés, parks, and the Financial/Entertainment Districts. Easy access to the Gardiner, TTC, biking trails, and countless dining and shopping options. Clean, well-maintained building with excellent amenities in a vibrant and convenient neighbourhood.A perfect home for urban professionals looking for great views, convenience, and modern living. (id:61852)
Hc Realty Group Inc.
1805 - 7 Lorraine Drive
Toronto, Ontario
Welcome to this spacious and bright three-bedroom, two-bath condo in the heart of North York - perfectly located at Yonge and Finch! Step inside and you'll find a well-laid-out living and dining area, filled with natural light streaming through large windows and walk out to Balcony. The kitchen is both stylish and functional, featuring full-sized appliances and ample cabinetry - perfect for cooking, entertaining, or enjoying your morning coffee.The primary bedroom is generously sized and offers a large closet, giving you all the storage you need. Two additional bedrooms provide flexibility for family, guests, or work-from-home setups.You'll also enjoy the convenience of two full 4-piece bathroom and in-suite laundry, making everyday living easy and comfortable. This well-maintained building offers top-tier amenities, including a 24-hour concierge, gym, party room, and plenty of visitor parking - everything you need for modern urban living.Two underground parking spaces and one locker is included, and with Finch Subway Station, TTC, restaurants, cafes, and shopping just steps away, you'll have the city at your doorstep. (id:61852)
RE/MAX Elite Real Estate
91 Homestead Drive
Niagara-On-The-Lake, Ontario
Spacious 2+1-bedroom + Den Bunglow for Lease in Virgil - 91 Homestead Dr. Step into this bright and inviting bungalow in the heart of Virgil, offering 2+1 bedrooms plus a den and 2+1 bathrooms - plenty of room for families, home offices, or guests. The finished basement features a family room, bedroom and an additional bathroom. Enjoy modern convenience like main-floor laundry, electric blinds, and engineered hardwood floors throughout the main level. Two fireplaces - One on the main floor and one in the basement - adding warmth and charm to the living spaces. Outside, the private backyard and composite deck are perfect for relaxing or entertaining. Located in a quiet, desirable Niagara-on-the-Lake community, you are just minutes from wineries, theatres, Niagara Falls, and St. Catharines, offering the perfect balance of small-town charm and easy city access. Available for lease - this versatile and comfortable home won't last long! Showing by appointment only with minimum 24-hour notice. (id:61852)
Right At Home Realty
117 Leslie Davis Street
North Dumfries, Ontario
Double Car Garage Home in a brand new area of AYR. Over 2000 Sq Ft, Main Floor Features Open Concept, Huge Eat In Kitchen With Large Breakfast Area, Laundry on Main Floor. 2nd Level With 4Good Sized Bedrooms. Primary Bedroom With Ensuite and walk in closet. This house comes with a 200 Amp electric panel and separate side entrance to the basement. A Family Friendly Neighborhood. (id:61852)
RE/MAX Gold Realty Inc.
3587 Bloomfield Road
Windsor, Ontario
Welcome to this charming 3-bedroom, 1-bath bungalow in Windsor. With newer flooring throughout, this home features a practical layout with spacious bedrooms and a bright living areaideal for everyday living or entertaining guests. The large unfinished attic offers endless potential: transform it into a stunning loft, a home office, or additional living space tailored to your needs. Perfectly located just 4 minutes from the University of Windsors main campus and minutes from the Ambassador Bridge to the USA, this property is a fantastic opportunity for students, professionals, or investors. With a little TLC, this home is ready to shine again! (id:61852)
Chestnut Park Realty(Southwestern Ontario) Ltd
1161 Royal York Road
Toronto, Ontario
Welcome to this elegant and spacious residence in the prestigious Humber Valley Village, ideally situated directly across from the newly redeveloped Humbertown Plaza. Nestled on an expansive 72 by 210-foot treed lot, this home offers exceptional privacy, generous living spaces, and an unbeatable location in one of Toronto's most desirable neighbourhoods. This well-maintained property features four spacious bedrooms plus a versatile fifth bedroom or office, along with three bathrooms. One conveniently located on each level. The layout boasts large principal rooms filled with natural light, including a family-sized eat-in kitchen perfect for daily living and entertaining. The lower level offers a massive recreation room, ideal for a home theatre, games area, or multi-purpose family space. Car enthusiasts and large families will appreciate the extensive parking options, including a double attached garage with direct entry into the home, a circular front driveway, and an additional double driveway, providing space for numerous vehicles with ease. Surrounded by top-rated schools, St. Georges Golf and Country Club, Lambton Golf Club, and the scenic trails of James Gardens, this home is perfectly positioned for both convenience and lifestyle. TTC is at your doorstep with direct access to Royal York Station, and the proximity to Pearson Airport and major amenities ensures everyday needs are easily met. Available for long-term lease only, this rare offering combines space, privacy, and a prime location, ideal home for families seeking comfort and prestige in Toronto's west end. (id:61852)
RE/MAX Professionals Inc.
2054 Teeside Court
Mississauga, Ontario
Exceptional Pie-Shaped Lot - Over 90 Feet Wide! Steps to Credit Valley Hospital. Nestled on a tranquil cul-de-sac, this charming Greenpark Homes - Mark 3 Model offers an expansive pie-shaped lot, stretching over 90 feet across the backyard, providing unparalleled space and seclusion. The meticulously landscaped front yard, adorned with mature trees and climbing greenery, guides you to a stamped concrete driveway and a welcoming covered porch illuminated by classic lantern-style lights. Upon entering, a bright foyer featuring slate-tiled flooring and wainscoting leads to formal living and dining areas, setting the tone for the home's refined aesthetic. The open-concept layout boasts hardwood floors, a bay window, and French doors, creating an inviting space ideal for entertaining. The chef-inspired kitchen is equipped with granite countertops, Shaker-style cabinetry, premium appliances, and a wine fridge, complemented by a sunny breakfast nook with bay and picture windows. The cozy living room, centred around a gas fireplace, offers a sliding door walk-out to the private, fully fenced backyard. The expansive backyard serves as a private retreat, featuring a stamped concrete patio, natural stone walkway, and a hot tub under a cabana-style frame. A professionally installed sprinkler system ensures the front and back yards remain lush and well-watered, enhancing the home's curb appeal and reducing maintenance efforts. Upstairs, four generously sized bedrooms with ample closet space and plush carpeting await. The primary suite is a serene haven, complete with a well-appointed 5-piece ensuite. The unfinished basement presents endless potential, offering space for a workshop, recreational area, and wine racks. Additional features include a two-car garage with interior access. This delightful home offers a rare combination of charm, livability, and space in a peaceful, well-established neighbourhood. (id:61852)
RE/MAX Escarpment Realty Inc.
Block 111-2 Orangevalley Street
Brampton, Ontario
Upper Mayfield Estates by Caliber Homes Brand New Pre-Construction 2 Storey Townhome with Backyard at Mayfield Rd & Airport Rd, Brampton offering approx. 1,880 sq ft of modern, functional living space. Open-concept layout featuring spacious Great Room (optional electric fireplace), chef's kitchen with breakfast area, and functional mudroom with direct garage access. Primary suite offers coffered ceilings, walk-in closet and ensuite. Secondary bedrooms are ideal for family, guests or office space, with option for a 4th bedroom configuration. Laundry conveniently located on the bedroom level. Unfinished basement includes cold cellar and generous space for future bedroom, bathroom, rec room, office or gym. Prime North Brampton location close to transit, parks and everyday amenities. (id:61852)
Intercity Realty Inc.
Block 109-2 Maxmara Street
Brampton, Ontario
Upper Mayfield Estates by Caliber Homes. Pre-Construction 2 Storey Townhome with Backyard at Mayfield Rd & Airport Rd, Brampton. Experience modern luxury and functional design in this brand-new townhome offering approx. 1,880 sq ft of well-planned living space, located in one of North Brampton's most desirable growing communities. Bright open-concept main floor with spacious Great Room, optional electric fireplace, chef-inspired kitchen and breakfast area. Convenient mudroom with access from integrated garage, plus welcoming foyer and covered porch. Impressive principal suite with coffered ceilings, walk-in closet and spa-like ensuite. Generous secondary bedrooms offer flexibility for family or home office, with optional 4th bedroom layout available. Laundry located on bedroom level. Unfinished basement includes cold cellar and plenty of space for future bedroom, bath, rec room or gym. Minutes to transit, parks and top amenities. (id:61852)
Intercity Realty Inc.
Block 165-2 Orangevalley Street
Brampton, Ontario
Upper Mayfield Estates by Caliber Homes at Mayfield Rd & Airport Rd, Brampton. Discover the Emerald 3, Elevation B Model offering 2,065 sq ft of modern, functional living space of 2 Storey townhouse with backyard in one of North Brampton's most sought-after and fast-growing communities. Bright open-concept main floor with expansive Great Room, optional electric fireplace, chef-inspired kitchen and spacious breakfast area. Convenient mudroom with access from integrated garage, welcoming foyer and covered front porch. Additional feature: no sidewalk allowing for extra driveway parking. Upper level features a stunning primary retreat with coffered ceiling, walk-in closet and spa-like ensuite, plus spacious secondary bedrooms with optional 4-bedroom configuration and bedroom-level laundry. Unfinished basement offers excellent future potential with optional cold cellar and space for future bedroom, bath, rec room, office or gym. Close to transit, parks, schools and everyday amenities. (id:61852)
Intercity Realty Inc.
Block 164-3 Selwood Drive
Brampton, Ontario
Upper Mayfield Estates by Caliber Homes located at Mayfield Rd & Airport Rd, Brampton. Welcome to the highly sought-after Emerald 3, Elevation B Model offering 2,065 sq ft of thoughtfully designed living space. This brand-new pre-construction 2 Storey townhome with backyard features a bright open-concept layout with a spacious Great Room (optional electric fireplace), chef-inspired kitchen, and large breakfast area ideal for everyday living and entertaining. Functional mudroom with direct access from the integrated garage, plus welcoming foyer and covered front porch. Upstairs includes a grand primary suite with coffered ceilings, walk-in closet and spa-inspired ensuite, along with spacious secondary bedrooms and the option for a 4-bedroom configuration. Laundry conveniently located on the bedroom level. Unfinished basement includes cold cellar and space for future bedroom, bath, rec room, office or gym. Minutes to transit, parks, schools and shopping. (id:61852)
Intercity Realty Inc.
Upper - 3067 Ilomar Court
Mississauga, Ontario
Beautiful 3 bedroom 3 Bath upper level unit In High Ranked Plumtree Park Schl District Located in the quiet Meadowvale neighborhood of Mississauga. Terrific End Of Court Location W/Large Treed Pie-Shaped Backyard W/large Deck. Updated Kitchen. Hardwood Floors. Spacious Primary bedroom and 2 More good size Bedrooms. (id:61852)
Keller Williams Portfolio Realty
15 Beulah Street
Toronto, Ontario
Bright , Spacious & Well Kept Three Bedroom Detached Home on a quiet mature neighborhood...... Modern Kitchen With Pantry.... Pot Lights In Kitchen & Living Room.....Newer Hardwood Floors On Upper Level .....Covered Deck....Updated Basement With Bath, Kitchenette & Potential For A Bedroom....A Short Walk To All Schools, Parks, Shopping & Ttc. (id:61852)
RE/MAX Premier Inc.
7 - 5 Romily Avenue
Brampton, Ontario
Modern stacked townhouse for sale in a prime location, featuring the desirable Jade model. This well-maintained home offers 2 spacious bedrooms and 2 well-appointed bathrooms, thoughtfully designed for comfortable, modern living. The open-concept upgraded kitchen is ideal for entertaining and showcases high-end finishes. Enjoy a walkout balcony, perfect for morning coffee or evening relaxation. Located just minutes from Mount Pleasant GO Station, commuting is effortless. Conveniently close to Longos, banks, schools, shopping plazas, restaurants, and public transit just steps away. A great opportunity to own a stylish home in a highly sought-after neighbourhood. (id:61852)
RE/MAX Gold Realty Inc.
67 La France Road
Brampton, Ontario
Fully Upgraded Home in Sought-After Westgate Community!This beautifully upgraded 3-bedroom, 3-bathroom home with a 2-car garage and 1 Drive way parking, offers modern updates and a prime location! The landlord has invested over $30,000 in upgrades, including: New kitchen cabinets and upgraded flooring in the kitchen & breakfast area Brand new vinyl flooring in all bedrooms Professional fresh paint throughout. Step into this cozy and inviting home, featuring: Spacious family room with a fireplace Separate living & dining rooms with hardwood flooring Bright kitchen with a breakfast area and walkout to the deck Main floor laundry room for added convenience Large master bedroom with a walk-in closet & full ensuite Two additional spacious bedrooms with full closets Central vacuum system Fantastic location! Close to schools, shopping, public transit, and major highways. Don't miss this amazing home! (id:61852)
RE/MAX Realty Services Inc.
