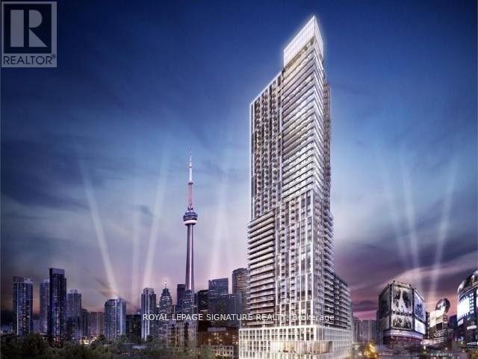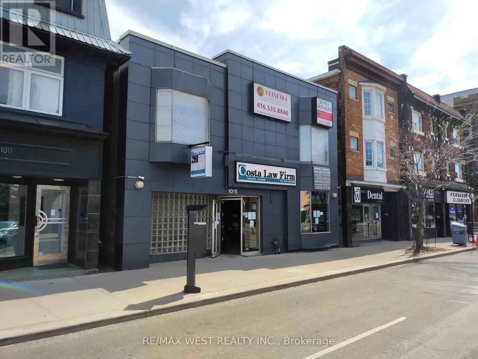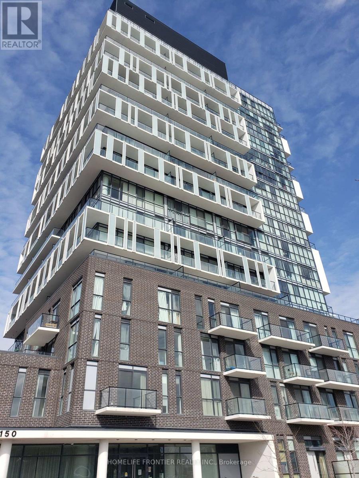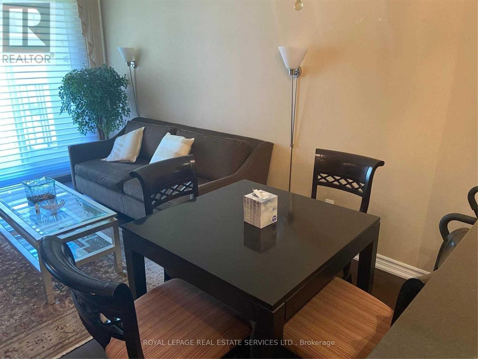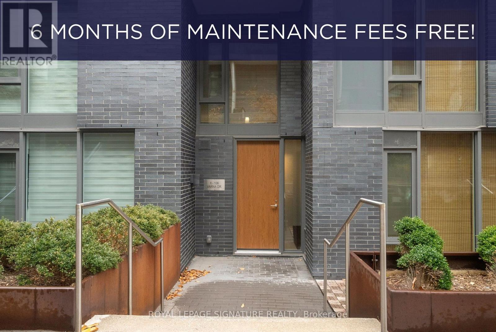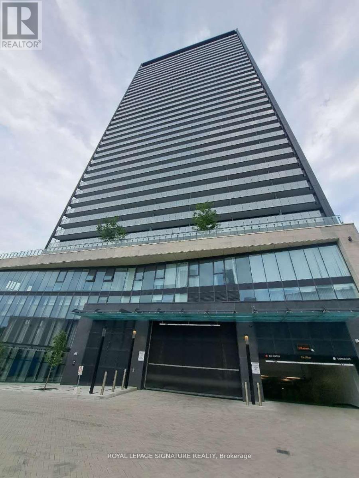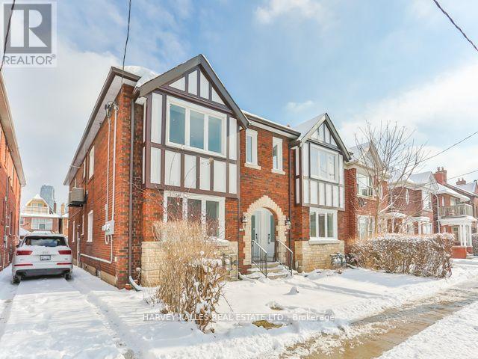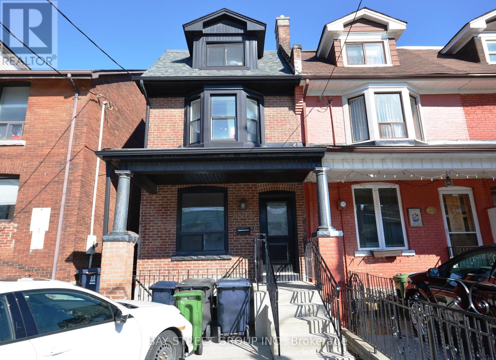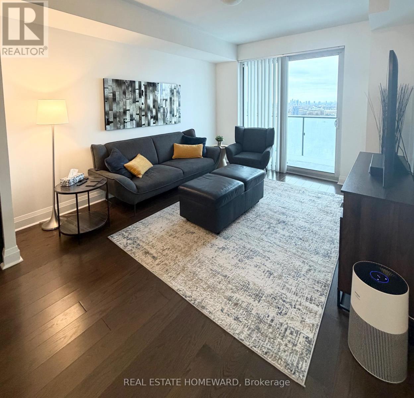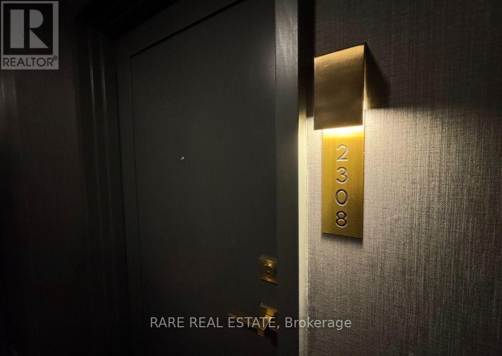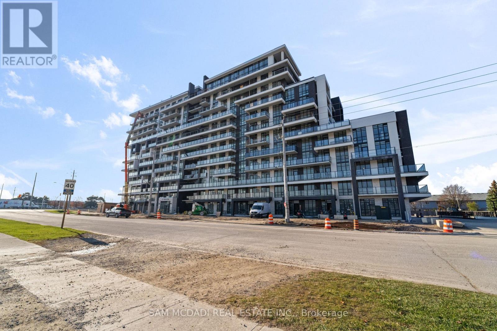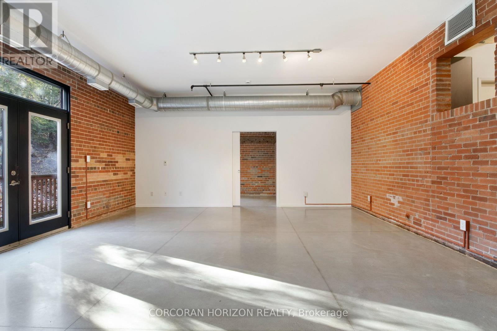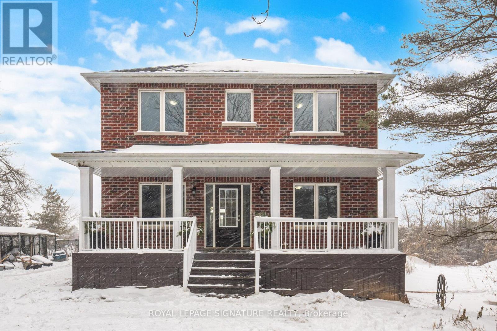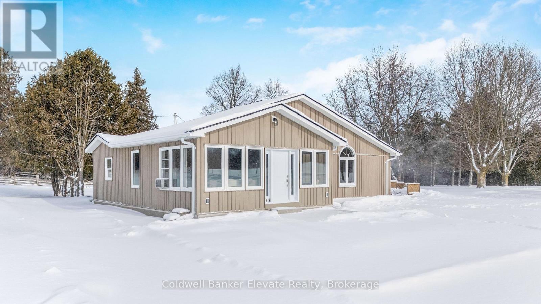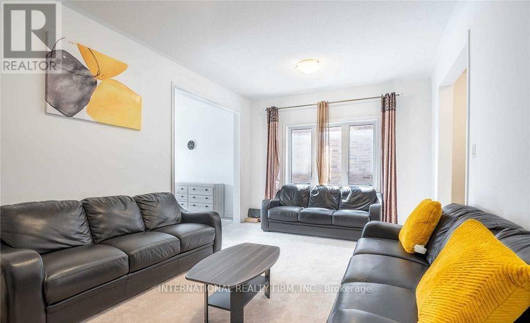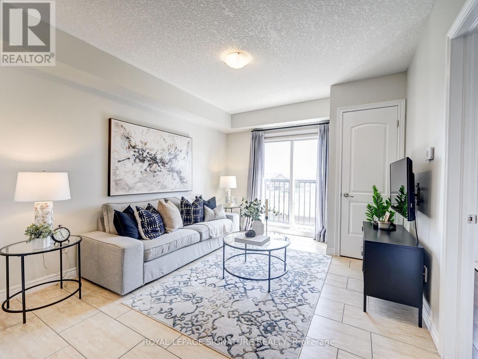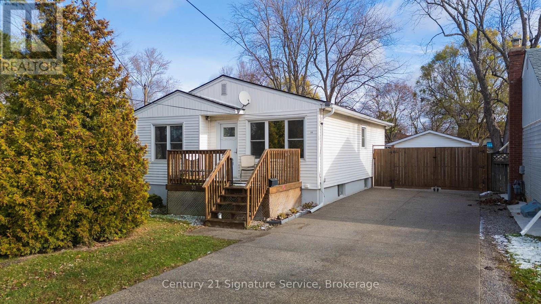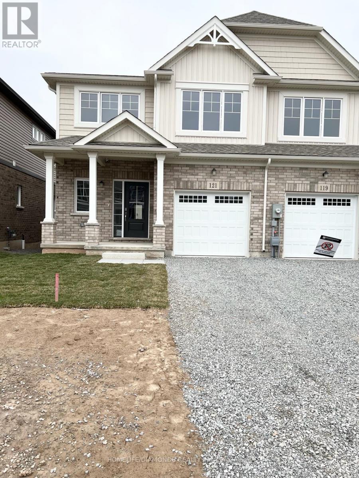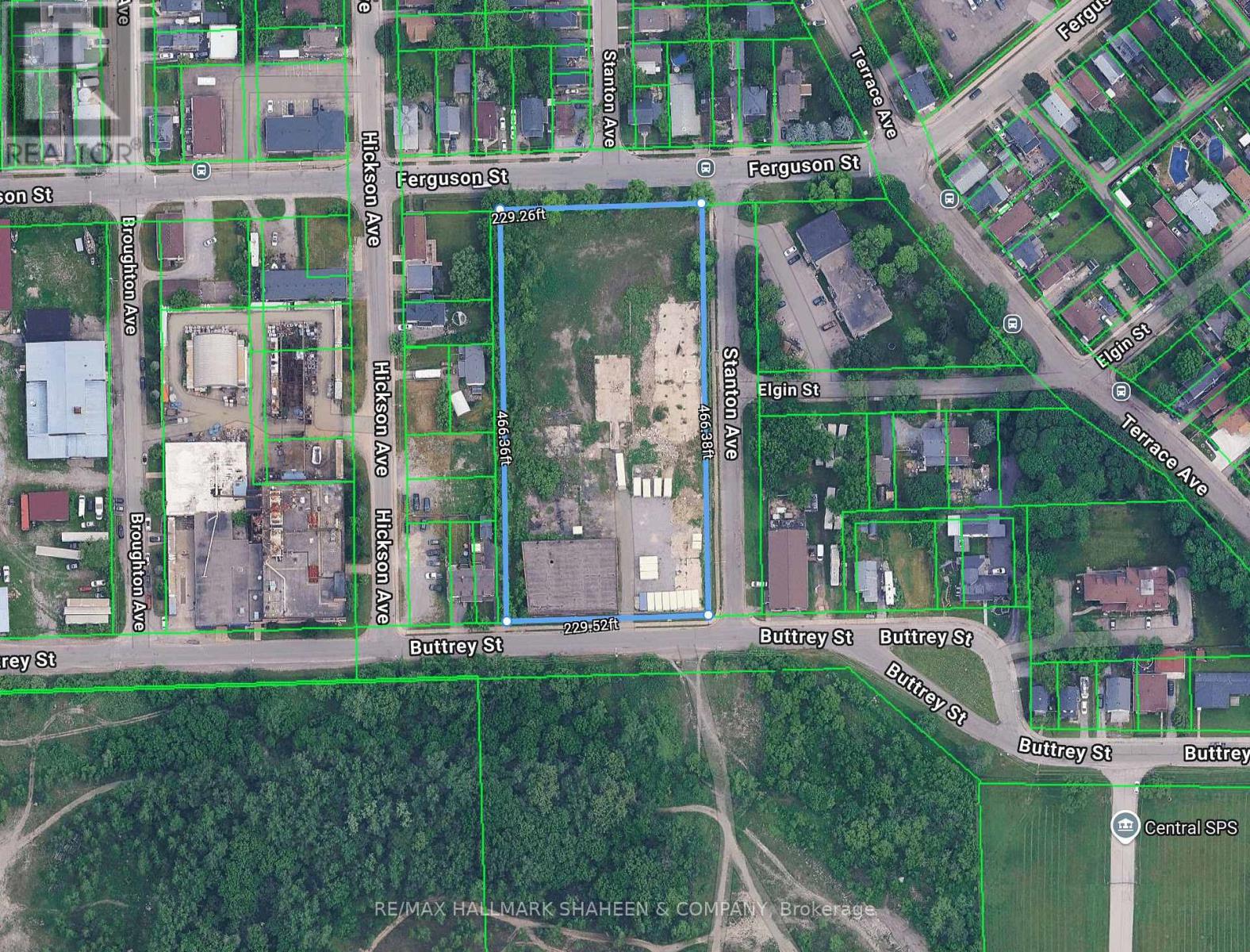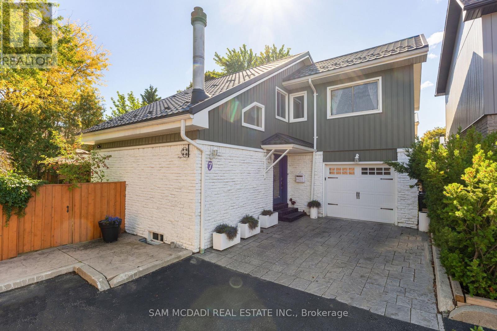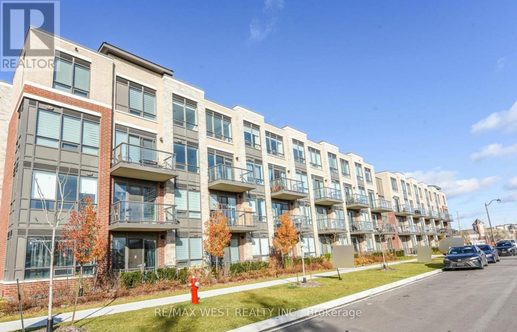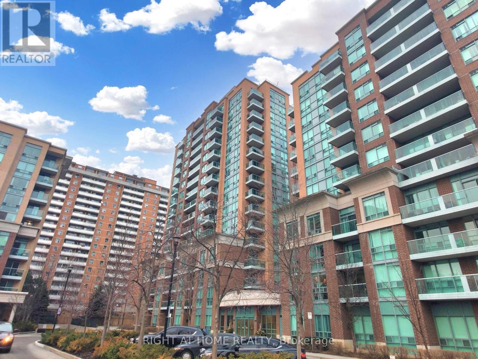614 - 251 Jarvis Street
Toronto, Ontario
Experience Modern Downtown Living At 251 Jarvis St! This Bright And Stylish 1 Bedroom, 1 Bathroom Suite Features An Open-Concept Layout With Sleek Finishes, Floor-To-Ceiling Windows, And A Private Balcony Offering Plenty Of Natural Light. Enjoy A Contemporary Kitchen With Built-In Appliances, A Spacious Bedroom With Ample Closet Space, And A Functional Living Area Perfect For Both Relaxing And Entertaining. Located In The Heart Of Toronto, Steps To Dundas Square, Eaton Centre, TMU, Transit, Dining, And Entertainment Ideal For Urban Professionals Seeking Convenience And Vibrancy! (id:61852)
Royal LePage Signature Realty
2nd Flr Se - 1015 Bloor Street W
Toronto, Ontario
Second floor shared office space available located between Dufferin & Dovercourt. Washrooms located on same floor plus a shared kitchen in basement. Negotiable shared board rooms located on the main floor. Reception area for clients. Well maintained and very professional building. Office space is shared with Lawyers, Accountants & other professionals. Synergy opportunities abound! (id:61852)
RE/MAX West Realty Inc.
1610 - 150 Fairview Mall Drive
Toronto, Ontario
Higher Floor broad east view > easy to maintain bachelor unit > excellent commute facilities to Fairview Mall subway station > 401 and DVP a few drive > TTC bus stop nearby, Library, grocery on Don mills etc> open balcony and good neighborhood > 1 Locker ( Level B # 164 ) is included in rent > Hydro and internet and full liability tenant insurance arranged and paid by the tenant> Modern lobby and front desk security > in suite security system etc (id:61852)
Homelife Frontier Realty Inc.
409 - 4200 Bathurst Street
Toronto, Ontario
One bedroom unit In 8 Storey Boutique Building, With Floor To Ceiling Windows In Bedroom & Living Room. Well Managed Complex, quiet With Lots Of Great Features Including Ttc Bus At Doorstep, Walking Distance To Earl Bales And Clanton Park,Sheppard And York Downs Plazas, Walking Distance To Public & Private Schools. 1 Parking Spot, Locker Included. (id:61852)
Royal LePage Real Estate Services Ltd.
8 - 106 Varna Drive
Toronto, Ontario
Just steps from Yorkdale Subway and Yorkdale Mall, this 2-storey condo townhouse offers the ideal combination of home-like space and urban convenience. Spanning over 1,200 sq. ft, the main floor is filled with natural light from south-facing floor-to-ceiling windows, creating an inviting, open atmosphere. The modern kitchen is a chef's dream, featuring granite countertops, stainless steel appliances, and plenty of storage, making meal prep both stylish and functional. Upstairs, you'll find three spacious bedrooms with thoughtful layouts and smart storage solutions throughout, providing comfort and flexibility for family, guests, or a home office. This home includes a locker and two side-by-side parking spots with direct indoor access to 120Varna Dr., offering unmatched convenience. Residents also enjoy a suite of building amenities, including a fully equipped gym, party room, and rooftop patio. This townhouse is ideal for those seeking modern, stylish living with all the comforts of a detached home while enjoying everything Toronto has to offer. *The seller is offering to cover the first six months of maintenance fees if a successful offer is submitted before February 1st, 2026.* (id:61852)
Royal LePage Signature Realty
1901 - 575 Bloor Street E
Toronto, Ontario
Modern and elegant 1-bedroom condo located in the prestigious Via Bloor community. This bright unit offers a functional open-concept layout with floor-to-ceiling windows and sleek finishes throughout. The kitchen features integrated stainless steel appliances, quartz countertops, and ample storage, perfect for urban living. The spacious bedroom includes a large closet and stunning city views. Enjoy the convenience of in-suite laundry, a private balcony, and access to world-class building amenities, including a fitness center, rooftop terrace, pool, and 24-hour concierge. Ideally situated near Yorkville, Sherbourne Subway Station, parks, restaurants, and shopping, this unit is perfect for professionals or singles seeking a vibrant downtown lifestyle. (id:61852)
Royal LePage Signature Realty
Upper - 987 Avenue Road
Toronto, Ontario
Stunning Renovated Upper Floor Unit Located In The Heart Of Avenue/Eglinton! This Unit Offers 2 Large Bedrooms W/A Balcony Off Of The Primary bedroom, Caesarstone Counters/Backsplash, Gorgeous Kitchen & Tons Of Natural Light Beaming Through The Many Windows ,Pot Lights Thru-Out. S/S Appl In The Kitchen, Laundry Ensuite, Rain head Shower, Spa-Like Bathrooms. 1 Carport Parking Spot Included Water Included. Steps To Many Shops, Restaurants, Schools & TTC. (id:61852)
Harvey Kalles Real Estate Ltd.
Main Fl - 859 1/2 Bathurst Street
Toronto, Ontario
Fully renovated townhouse located just 90 meters (less than a 1-minute walk) from Bathurst TTC Subway Station. This 3-storey townhouse offers the Main level (1st floor) for lease, featuring 2 bedrooms 1 bathroom. The unit has a separate entrance and hydro meter, as well as a private kitchen and laundry (washer and dryer). Situated in the prime Annex area, you'll have access to art galleries, restaurants, shopping, and all the amenities Bloor West has to offer. Ideal for students, professionals, and families. Tenant is responsible for hydro and tenant insurance. (id:61852)
Bay Street Group Inc.
1805 - 65 St Mary St Street W
Toronto, Ontario
Elegant 2-Bedroom Condo. Step into luxury living with this beautifully designed 2-bedroom condo , offering approximately 800 sq. ft. of bright, open-concept living space. Features 9-foot ceilings, floor-to-ceiling windows, a modern kitchen, and a spacious primary bedroom with ample closet space. Enjoy unobstructed downtown skyline views from the private balcony.Building amenities include a gym, party room, theatre, library, yoga room, and 24-hour concierge. One parking space and one locker included. Walking distance to the University of Toronto, TTC subway, hospitals, shopping, and more. Furniture may be purchased from the current tenant. (id:61852)
Real Estate Homeward
2308 - 50 Charles Street E
Toronto, Ontario
Experience gorgeous 5-star condo living at Casa 3, ideally located near Yonge and Bloor and just steps from world-class Bloor Street shopping. Enjoy a soaring 20-foot lobby and a state of-the-art amenities floor featuring a fully equipped gym, stunning rooftop lounge, and outdoor pool. (id:61852)
Rare Real Estate
505 - 461 Green Road
Hamilton, Ontario
Welcome to Unit 505 at 461 Green Road in Stoney Creek - a brand-new 1+1 bedroom condo steps from Lake Ontario and the QEW. This bright and spacious suite features an open-concept layout with a modern kitchen equipped with new stainless steel appliances, a double sink, stylish backsplash, and generous storage. The kitchen flows seamlessly into the living room, where floor-to-ceiling windows fill the space with natural light and lead to a private balcony. The primary bedroom also boasts floor-to-ceiling windows and soft carpeting for added comfort. A sleek 4-piece bathroom offers a shower-and-tub combination. The suite is complete with in-suite laundry, featuring a brand-new GE washer and dryer set, a versatile den ideal for a home office and 1 parking space. Residents enjoy access to exceptional building amenities, including a stunning rooftop deck with BBQs, lounge seating, and breathtaking views of Lake Ontario and the Toronto skyline. Ideally located between the QEW and the waterfront, this condo offers unbeatable convenience. You're just minutes from beaches, parks, and nature trails, and close to major amenities such as Hamilton Beach (2 minutes), Confederation GO Station (5 minutes), Mohawk College (5 minutes), Walmart (8 minutes), Eastgate Square (10 minutes), and Niagara Falls (35 minutes). Experience lakeside living with modern comfort and unbeatable convenience. (id:61852)
Sam Mcdadi Real Estate Inc.
206 - 85 Spruce Street
Cambridge, Ontario
Rarely offered with TWO PARKING SPACES, this exceptional modern industrial-style condo at 206-85 Spruce Street in Cambridge offers a perfect balance of space, style, and convenience. The unit also includes a storage locker and features over 1,200 sq. ft. of thoughtfully designed single level living, freshly painted throughout for a crisp, move-in-ready feel. Exposed brick, soaring ceilings, and oversized windows flood the interior with natural light, showcasing its warm yet bold urban character. The open-concept living and dining areas extend through double doors to a private balcony overlooking lush gardens, creating a peaceful and private retreat with beautiful nature views-ideal for morning coffee or effortless entertaining. The kitchen is appointed with contemporary cabinetry, generous counter space, and built-in storage, enhanced by distinctive industrial details. The primary bedroom offers a walk-in closet with direct access to the ensuite, while the second bedroom provides flexible space for guests, a home office, or creative use. Completing the unit is a convenient second bathroom, thoughtfully designed with the option to add a shower for enhanced functionality. Located just steps from downtown Cambridge and the vibrant Gaslight District, with shops, dining, and scenic trails nearby, this home presents a rare opportunity to enjoy refined industrial living in a highly walkable setting. (id:61852)
Corcoran Horizon Realty
232167 Trafalgar Road
East Garafraxa, Ontario
Welcome to 232167 Trafalgar Road, a beautifully maintained 4-bedroom, 3-bathroom home offering 2,320 sq. ft. of finished above-grade living space on an exceptional 50-acre property. Built in 2014 with a foundation extension, this newer home features a bright open-concept layout, pot lights throughout, travertine and hardwood flooring, and a modern kitchen with granite countertops and a spacious eat-in area. The home includes a separate entrance to the basement, providing excellent future potential. Exterior features include a 28' rear deck, pole barn, garden shed, dog canal, and a stock pond. The land offers 990' of frontage, a second tractor-accessible driveway, and a mostly clear lot with a treed perimeter for added privacy. A rare opportunity to own a versatile rural property with modern comforts, privacy, and exceptional land value. (id:61852)
Royal LePage Signature Realty
5 Twinoaks Crescent
Hamilton, Ontario
Welcome to this beautifully maintained 4-level backsplit, ideally situated in the highly sought-after community of Stoney Creek. Offering approximately 2,300 sq ft of finished living space, this home is perfectly suited for large or growing families. Step inside to discover a bright and airy main floor featuring an open-concept living and dining area - ideal for entertaining. The spacious kitchen is both stylish and functional, complete with granite countertops and brand new stainless steel appliances (2023).Upstairs, you'll find a generous primary bedroom, two additional well-sized bedrooms, and a full 4-piece bath. The lower level boasts a large family room that can easily be transformed into a luxurious primary suite, complete with its own 3-piece bathroom. Descend to the fully finished basement where you'll find a versatile rec room - perfect for a games area, home office, or even a 4th bedroom with double closets. This level also includes a dedicated laundry room, cold storage, and additional space for all your storage needs. The private backyard is a serene retreat, featuring a covered deck - perfect for enjoying your morning coffee or hosting evening gatherings. A double-wide driveway provides ample parking for up to 6 vehicles. Recent updates include: New screen doors (2022)Garage door with automatic opener (2022)All new flooring on the main and lower levels (2022)Central A/C unit (2022)New stainless steel appliances: fridge, stove, washer, and dryer (2023)Backyard deck (2022). Location is everything: Just minutes to major highways, and within close proximity to shopping, dining, movie theatres, parks, and excellent schools. (id:61852)
RE/MAX Escarpment Realty Inc.
262700 Varney Road
West Grey, Ontario
Welcome to 262700 Varney Road, a special rural property set on approximately 45 acres in the heart of West Grey. Offering a mix of workable land, open pasture & wooded areas, this is a place where space, nature & opportunity come together. The bungalow welcomes you with a bright front entrance featuring new vinyl flooring & five windows overlooking the front yard. The living room offers new vinyl flooring, a semi flush mount ceiling fan, & side facing windows that bring in plenty of natural light. The dining room features new vinyl flooring, a semi flush mount fan & light, and a charming arched window overlooking the front of the home. The kitchen is both functional & inviting with new vinyl flooring, pendant lighting, shaker style cabinets with glass inserts, soft close slides & hinges, & a window overlooking the backyard. Appliances include a white Whirlpool stove, Samsung range hood & microwave, & white Amana fridge & dishwasher. Three main floor bedrooms provide comfortable living space. The primary bedroom features two single closets & one double closet, with windows overlooking the front & side yards. The second bedroom includes a double closet & side facing window, while the third bedroom also offers a side facing window. The 3 piece main floor bathroom is finished with ceramic tile flooring, pot lights, a wall sconces, a freestanding single sink vanity, & a standing shower with glass surround & brass hardware. Outside, the property shines. A gravel driveway leads to a large barn with workshop style space, along with multiple farm outbuildings. The backyard offers a poured concrete patio, electric fencing & an exterior round pen. Camp Creek flows through the land & is known to support trout, adding to the peaceful natural setting. Apple trees are scattered throughout & the Harrison loam soil is well suited for agricultural use. The property has historically supported horses, grass fed beef, sheep, donkey & cash cropping. (id:61852)
Coldwell Banker Elevate Realty
128 Werry Avenue
Southgate, Ontario
Welcome to this sunny, beautifully maintained 4-bedroom, 2.5-bathroom semi-detached home offering comfort, space, and convenience. Perfect for families or professionals, this home features a spacious garage and private driveway with no side walk, providing ample parking and convenience. A huge double door entry leads to a very spacious layout with 9 ft ceiling height on the main floor. Step inside to a bright living room with a cozy fireplace, ideal for relaxing or entertaining. The sun-drenched kitchen offers plenty of counter space and cabinetry, making everyday cooking and hosting a breeze. The home also includes a huge basement, perfect for additional space and storage. On the 2nd floor, each bedroom is equipped with a closet, while the primary bedroom has a walk-in closet, another mirrored closet, as well as an en-suite bathroom. With spacious bedrooms, well-appointed bathrooms, and a functional layout, this home combines practicality with warmth and style. Just 15 minutes north of Shelburne, and only 1 hour away from Brampton, don't miss out on leasing this comfortable and versatile home - ideal for modern living! (id:61852)
International Realty Firm
205 - 886 Golf Links Road
Hamilton, Ontario
Step into this stunning one-bedroom condo in the heart of Ancaster. The beautifully finished unit boasts an open concept kitchen featuring granite countertops. stainless steel appliances, and convenient in-suite laundry. Enjoy the added touches of a juliette balconym large windows, large bathroom, a double closet and spacious bedroom. Perfectly situated, this condo is steps away from all amenities including restaurants, shopping, schools, entertainment and a gym. With easy access to the highway, convenience and comfort await in this home. (id:61852)
Royal LePage Signature Realty
30 Louth Street
St. Catharines, Ontario
Welcome to this charming and beautifully maintained 3 bedroom bungalow with exceptional curb appeal and a stunning aggregate driveway accommodating up to 6 vehicles! Inside you will find a spacious kitchen upgraded with Quartz counters and a modern backsplash, with a generous amount of cupboard space, perfect for the chef enthusiast in you! 2 main floor bedrooms, a spacious dinning room, a cozy living room and a bathroom complete the main floor. The basement has a separate entrance through the private fully fenced backyard, perfect for income potential or your favourite in-laws or kids! Here you will enjoy a large and bright rec room, a very generous bedroom, a bathroom, a laundry room and tons of storage space! The home is set back far from the road and the front porch is a lovely space to welcome guests or for enjoying a relaxing evening You will love the privacy this home offers. Conveniently located near scenic trails, shopping and dining. The perfect balance of peace and urban living! (id:61852)
Century 21 Signature Service
121 Alicia Crescent
Thorold, Ontario
Welcome to this charming two-story home with a classic exterior featuring brick and vinyl siding. Inside, the main floor offers an open-concept layout including the kitchen, dining area, living room, laundry room, and a convenient powder room. Upstairs, you'll find four bedrooms and two bathrooms, including a spacious master suite with an ensuite three-piece bathroom. With its blend of modern convenience and timeless design, this home offers a cozy retreat for comfortable living. (id:61852)
Homelife/diamonds Realty Inc.
4415 Buttrey Street
Niagara Falls, Ontario
Exceptional industrial development opportunity situated in a growing commercial corridor. This site offers tremendous future potential in one of Canada's most dynamic border cities, just minutes to Whirlpool Bridge Border Crossing, offering seamless access to the U.S. market, Walking distance to Niagara Falls GO Station, a key regional transit hub supporting future intensification. Nearby world-renowned attractions include Great Wolf Lodge & Water Park, Whirlpool Golf Course and Downtown Niagara Falls. 2.455 Acres corner lot, currently zoned General/Light Industrial, located within the City of Niagara Falls Transit Station Secondary Plan, designed to foster a vibrant, mixed-use, transit-oriented district. The plan supports employment, light industrial, commercial, and higher-density development, positioning this site for significant long-term value. This rare land parcel is ideal for investors, developers, and industrial end-users seeking a foothold in a strategic intensification area just steps from transit, tourism, and international commerce. Offered "as-is, where-is" (id:61852)
RE/MAX Hallmark Shaheen & Company
Century 21 Atria Realty Inc.
7 Pierpont Place
Mississauga, Ontario
Experience this fully detached 3-bedroom home nestled on a pool-sized lot in a mature, private enclave of just 36 homes. This warm and inviting residence features an open concept main floor layout & stunning 16-foot vaulted ceiling in the living room. The huge master bedroom offers a 3-piece ensuite and his-and-her closets, while the spacious bedrooms provide plenty of comfort. The renovated basement (2015) includes a large recreation area and dedicated office/work shop space, perfect for relaxation and productivity. Renovations & updates include: updated kitchen & appliances including removal of interior wall, high windows on main level, solid wood shaker doors, enlarged closets/doors & closet auto lites, upgraded rental vacuum, zebra blinds, smart thermostat, steps lights, track lighting, enlarged custom front door, Duradek rear patio with awning, aluminum roof, exterior siding/insulation & finished garage walls with insulation. Step outside to your private oasis-like yard, ideal for outdoor gatherings and tranquility. Prime location just minutes from the beautiful Lake Wabukayne, trails, schools, shopping, churches, and close to Highways 401 and 403. (id:61852)
Sam Mcdadi Real Estate Inc.
106 - 95 Attmar Drive
Brampton, Ontario
This newly built condo is an ideal property to rent. Close to Costco, HWY 427/407, GorewayMeadows Community Center & Library, Worship Place Walk to the Shopping Plaza, and Schools.This suite has a locker and parking. It is conveniently located on the Ground floor andfeatures a large walk-out Patio.Utilities are not included. (id:61852)
RE/MAX West Realty Inc.
209 - 15 Michael Power Place S
Toronto, Ontario
ALL INCLUSIVE 1 Bedroom 1 Washroom Condo Unit In The Heart Of Islington Village. Minutes To Islington Subway, Minutes To Downtown , All Major Highways, Bloor West Village, Restaurants, Parks And More. Floor To Ceiling Windows, Spacious Bedroom With Double Closet. Walk out from the living room to a serene south-facing balcony overlooking a peaceful parkette. Building Amenities: Exercise Room, Party/Meeting Room, Games Room, Gate House Security, On-Site Barbeque, Ample Visitors Underground Parking, 24 Hour Security. (id:61852)
Right At Home Realty
1592 Hallstone Road
Brampton, Ontario
Backing Onto Ravine! Stunning Custom-Built European-Style Home on Prestigious Hallstone Road in Streetsville GlenDiscover a truly one-of-a-kind gem on prestigious Hallstone Road in the highly sought-after Streetsville Glen enclave. This exceptional residence backs directly onto a peaceful ravine, offering privacy and natural beauty, while being steps from scenic Credit River trails and parks.Unlike anything else on the market, this elegant European-inspired home boasts intricate staircase details, exquisite finishes, and timeless character in every room. Main Floor Highlights: A former library thoughtfully converted into an additional living area perfect for family gatherings, entertaining, or relaxing in style. Upper Level: Three spacious, well-sized bedrooms .A versatile fourth bedroom transformed into a huge family room with a gas fireplace, easily convertible back to a fourth bedroom if needed. Fully Finished Basement: Professionally completed and ideal for families with children or effortless entertaining. Features include a football table, pool table, and a relaxing functional sauna, the perfect spot to unwind after a long day, especially in winter. Owned and meticulously maintained by the same couple for over 20 years, this home has been lovingly cared for and is ready for its next chapter. With its blend of timeless elegance, practical versatility, and unbeatable location, this is truly a rare opportunity not to be missed. (id:61852)
Royal LePage Signature Realty
