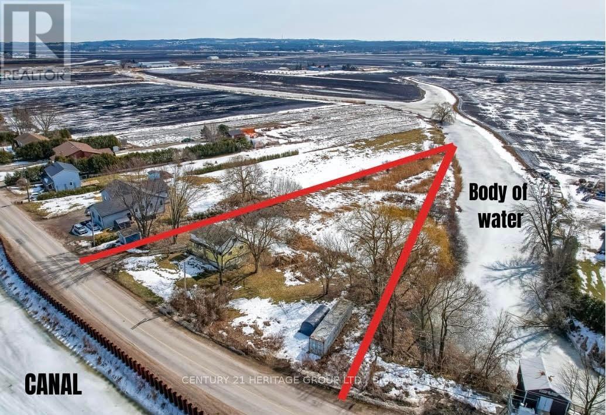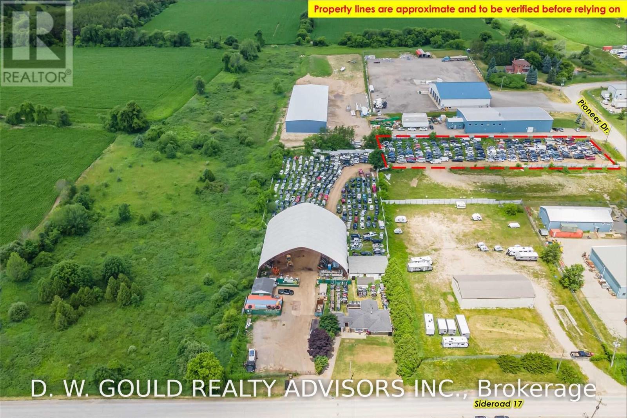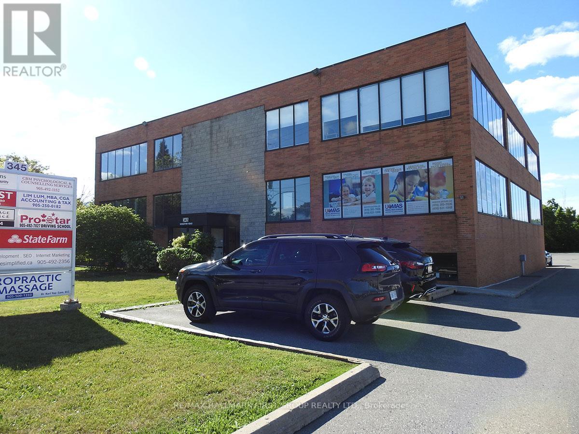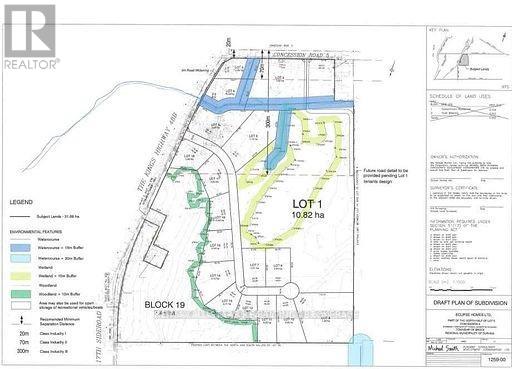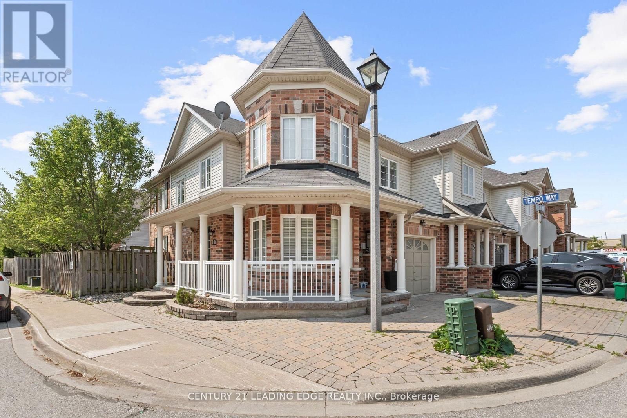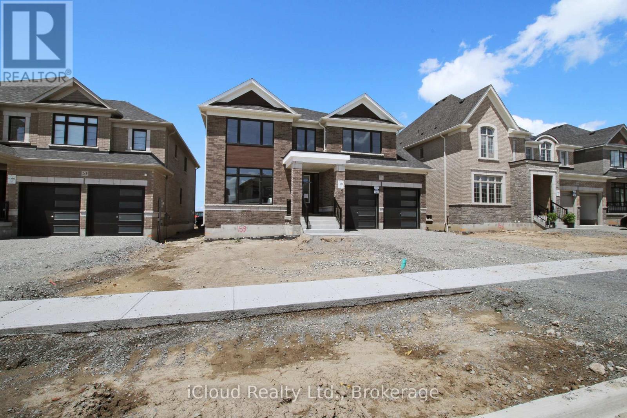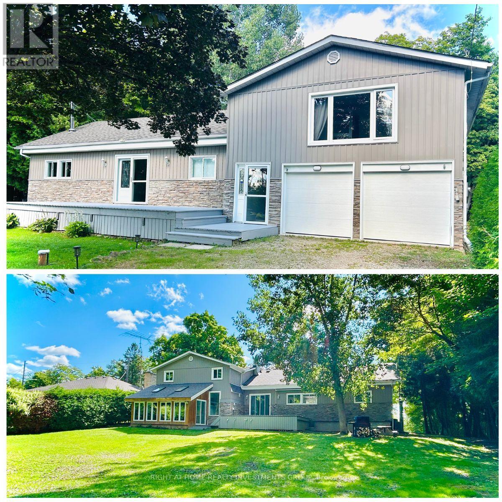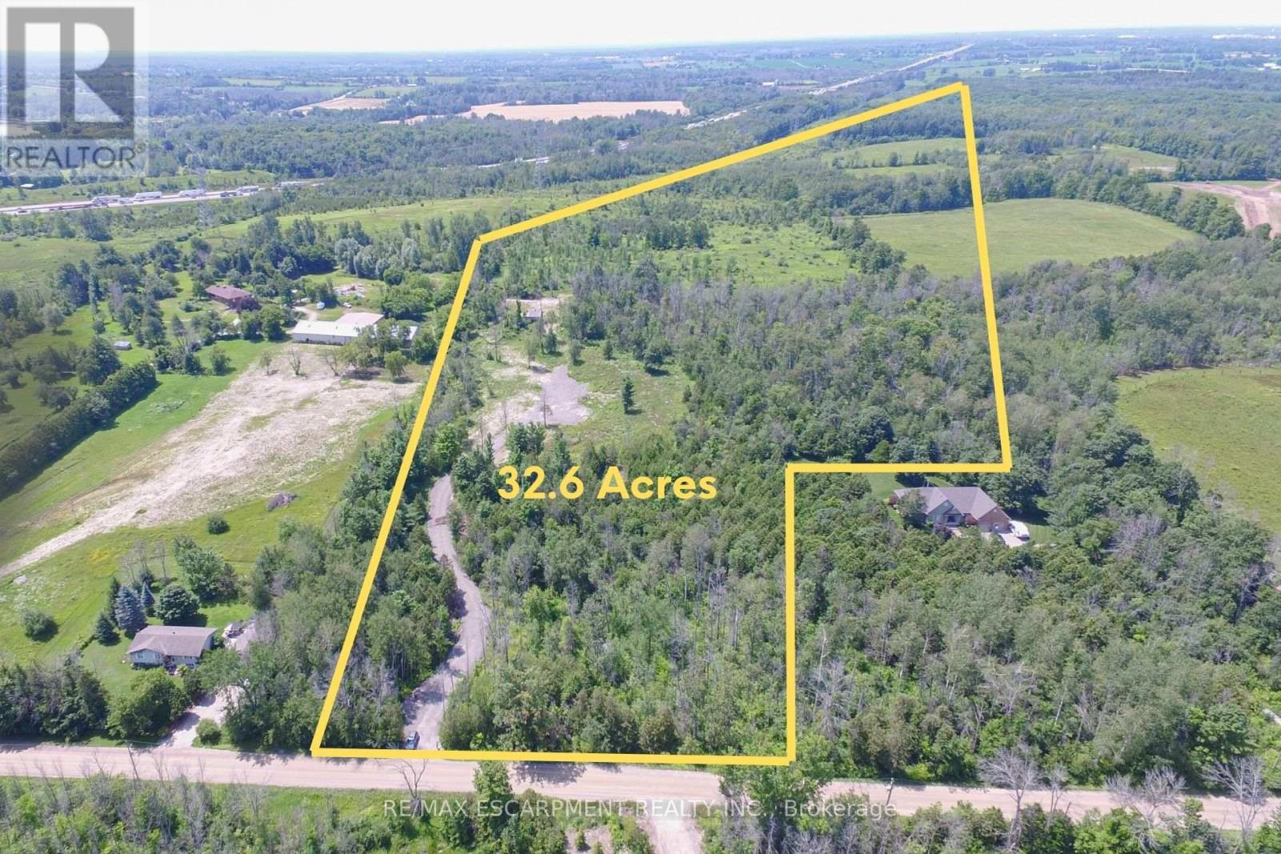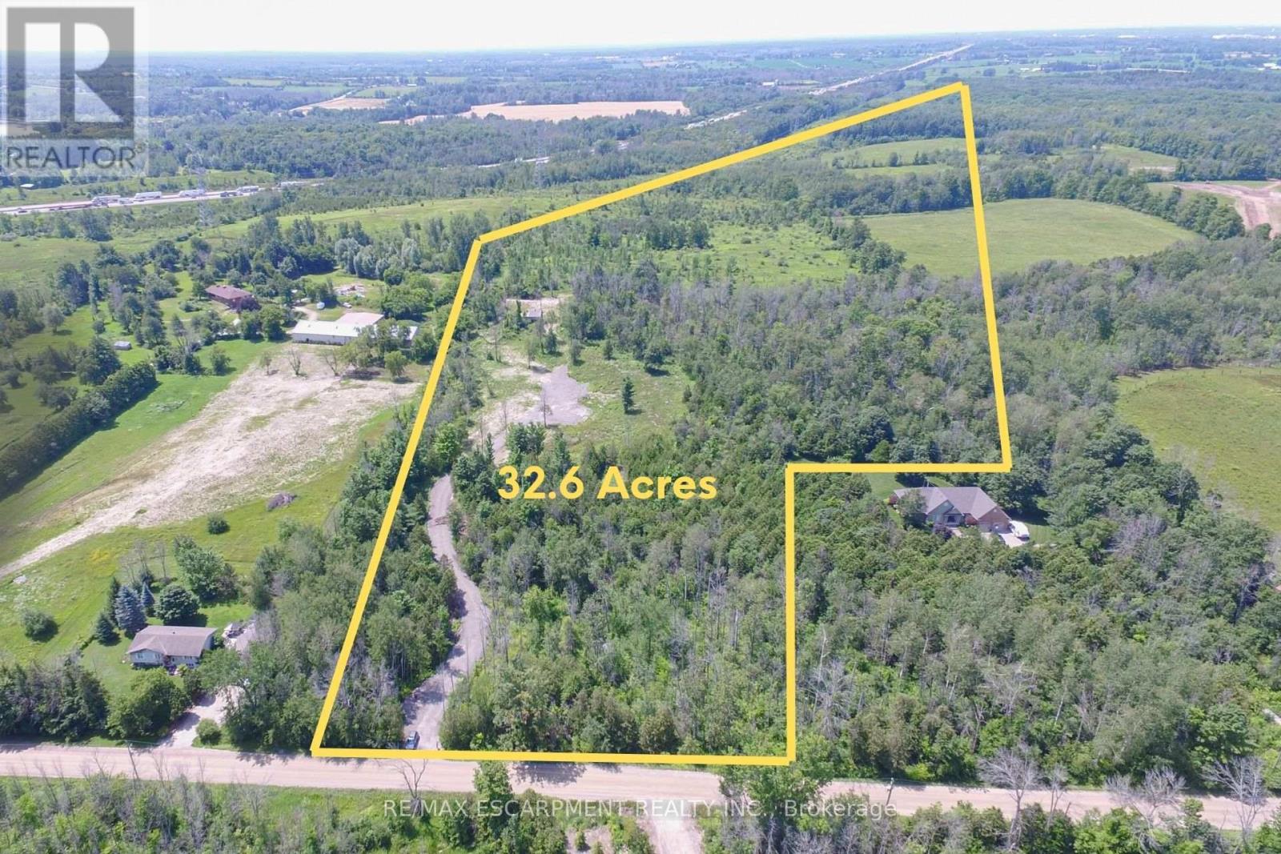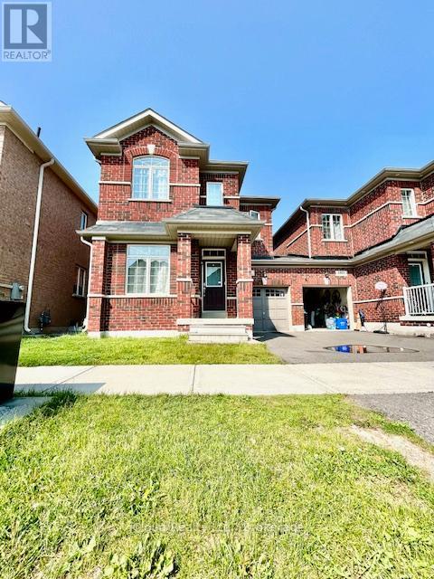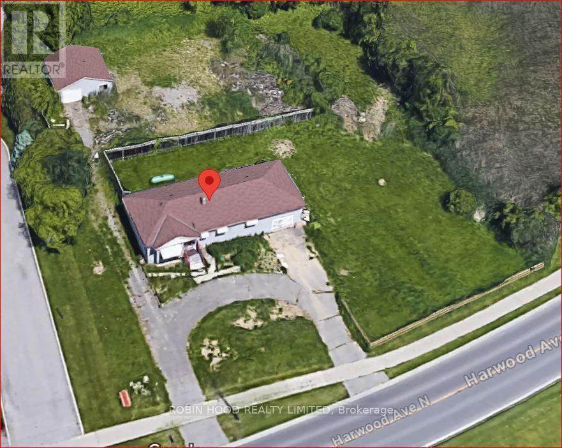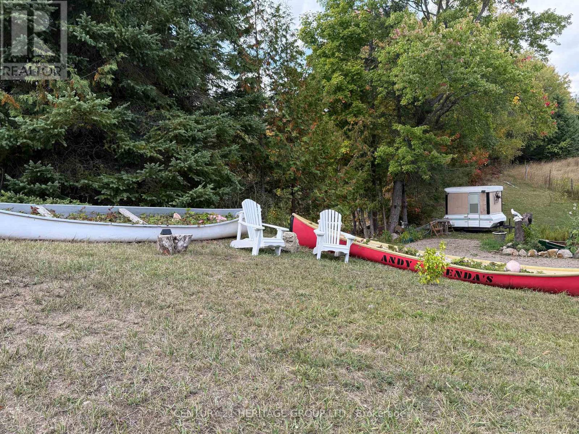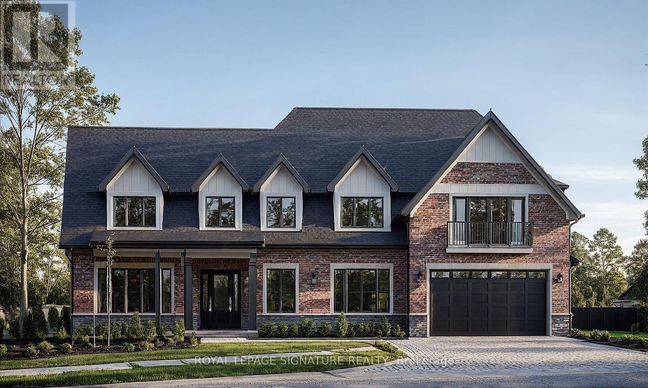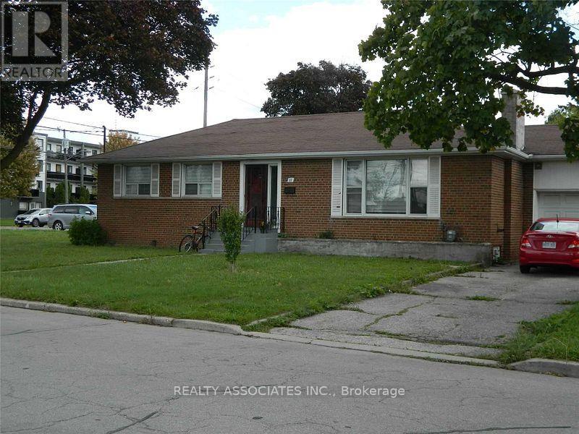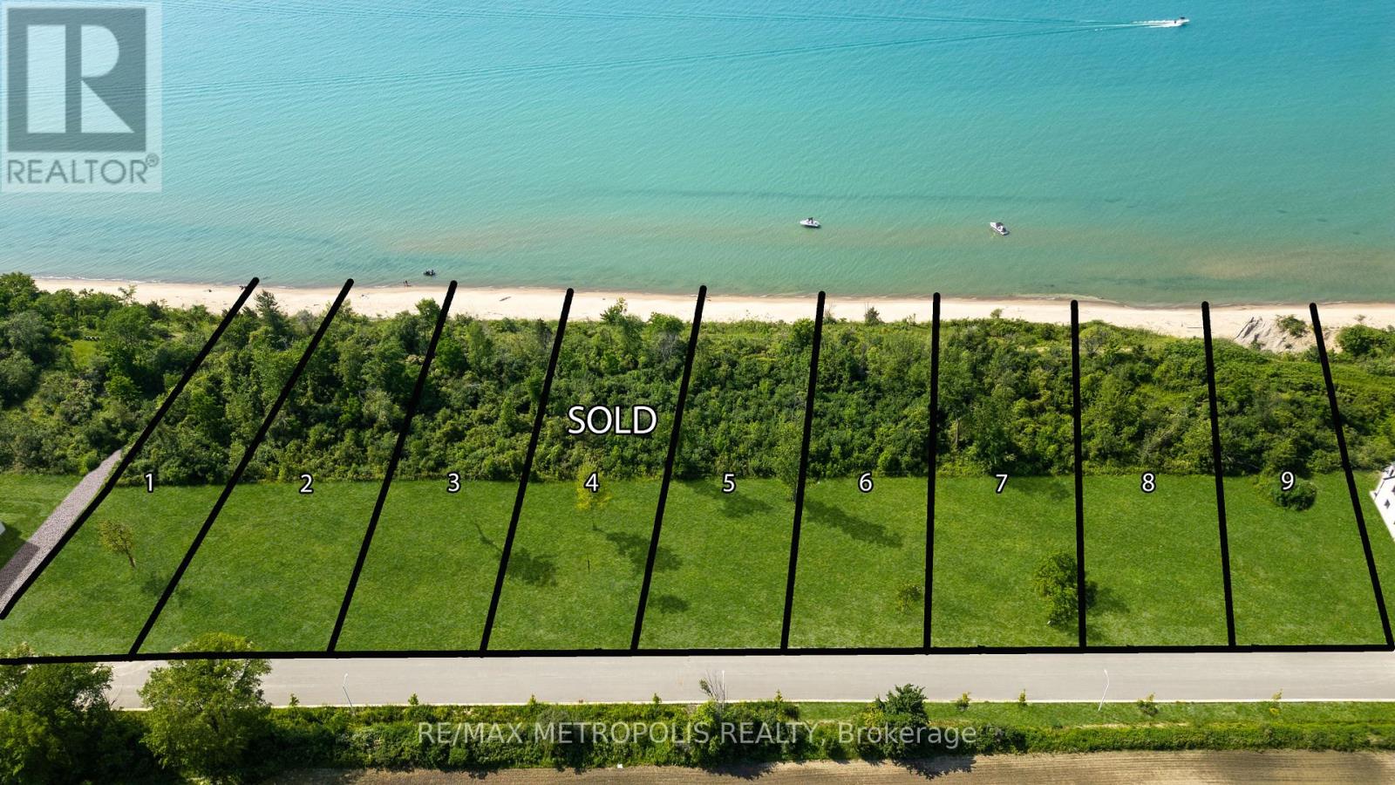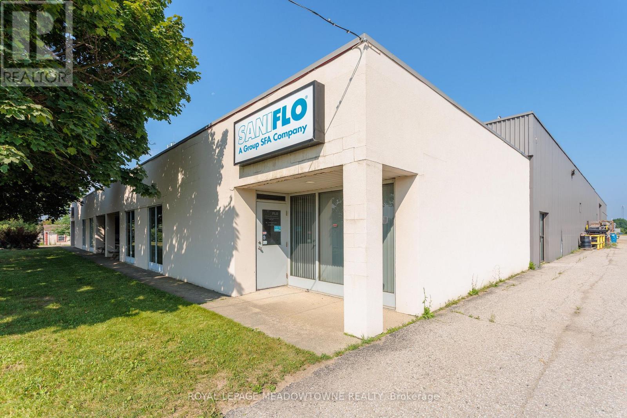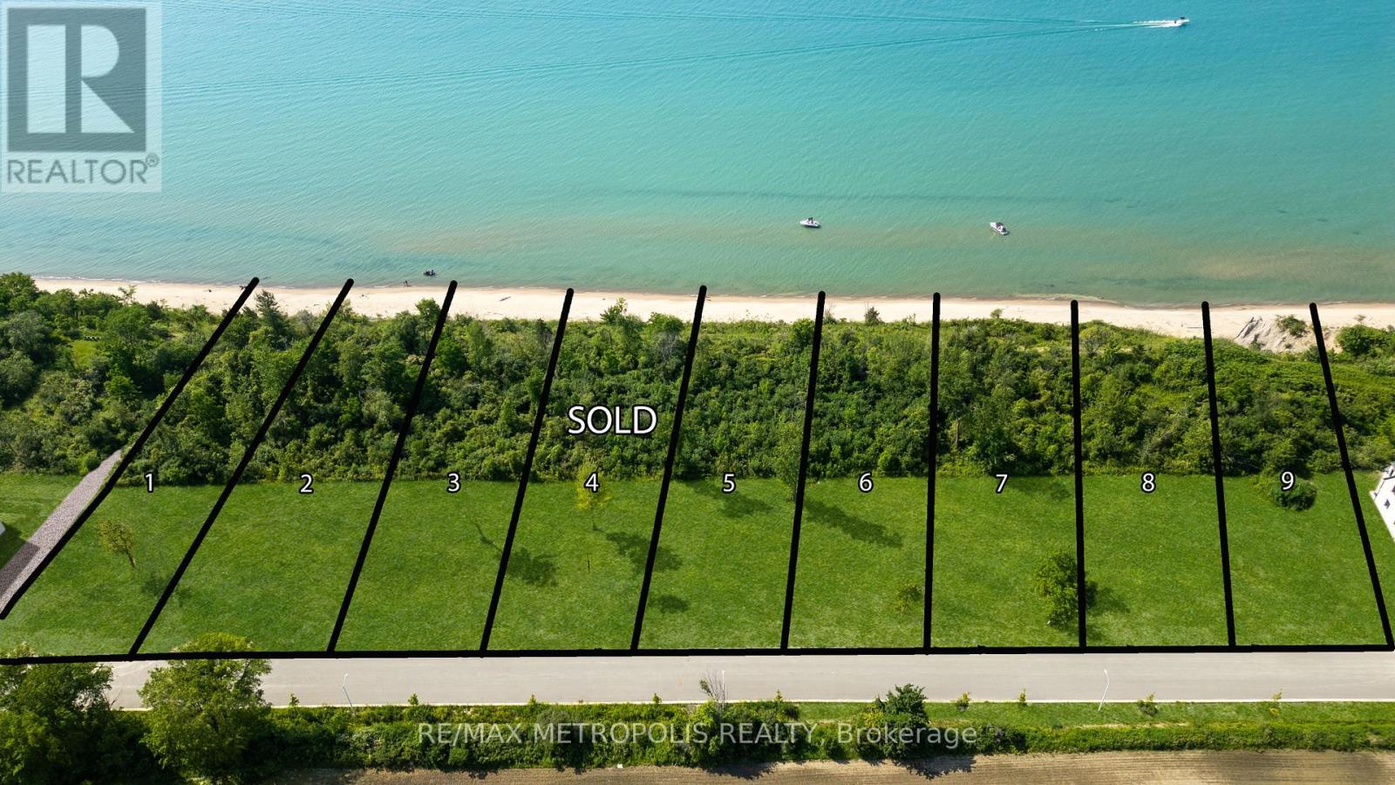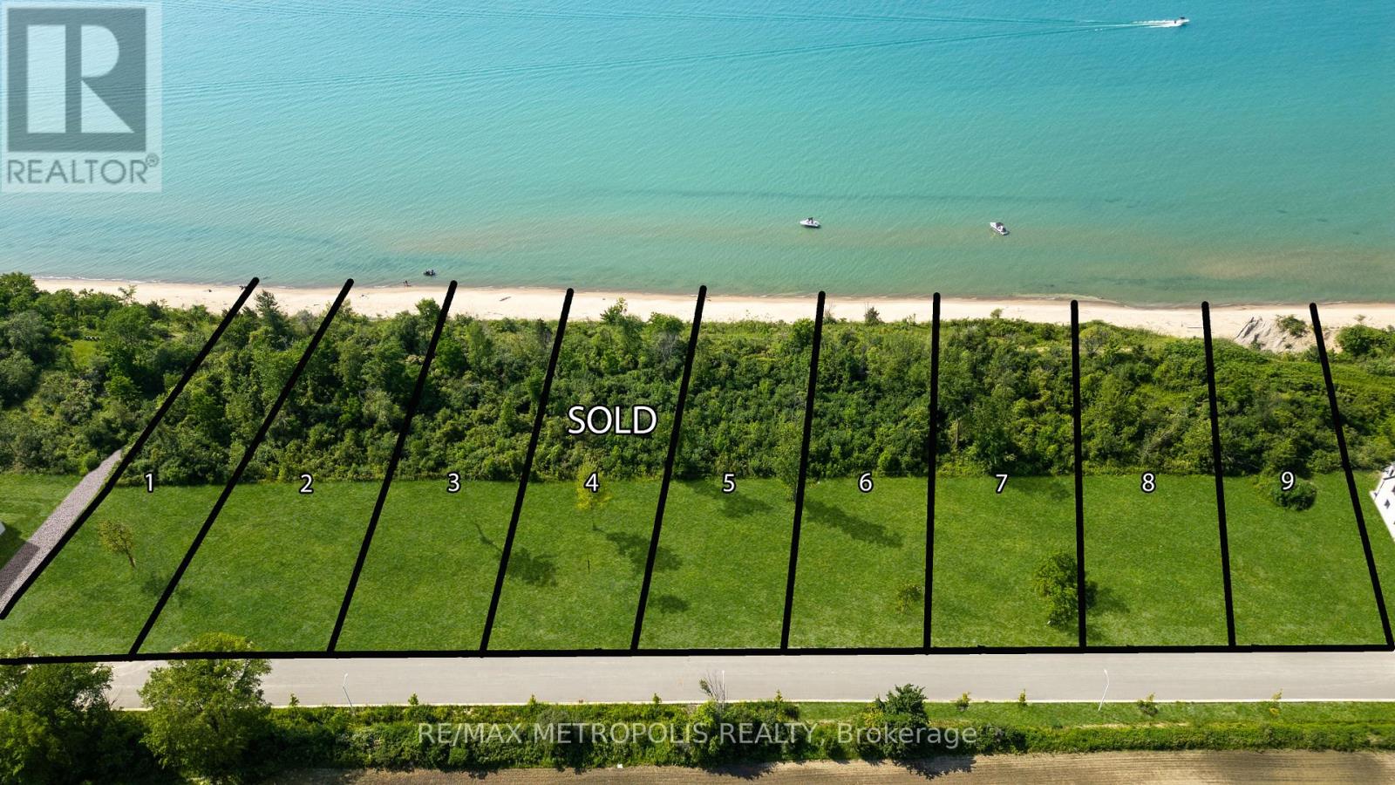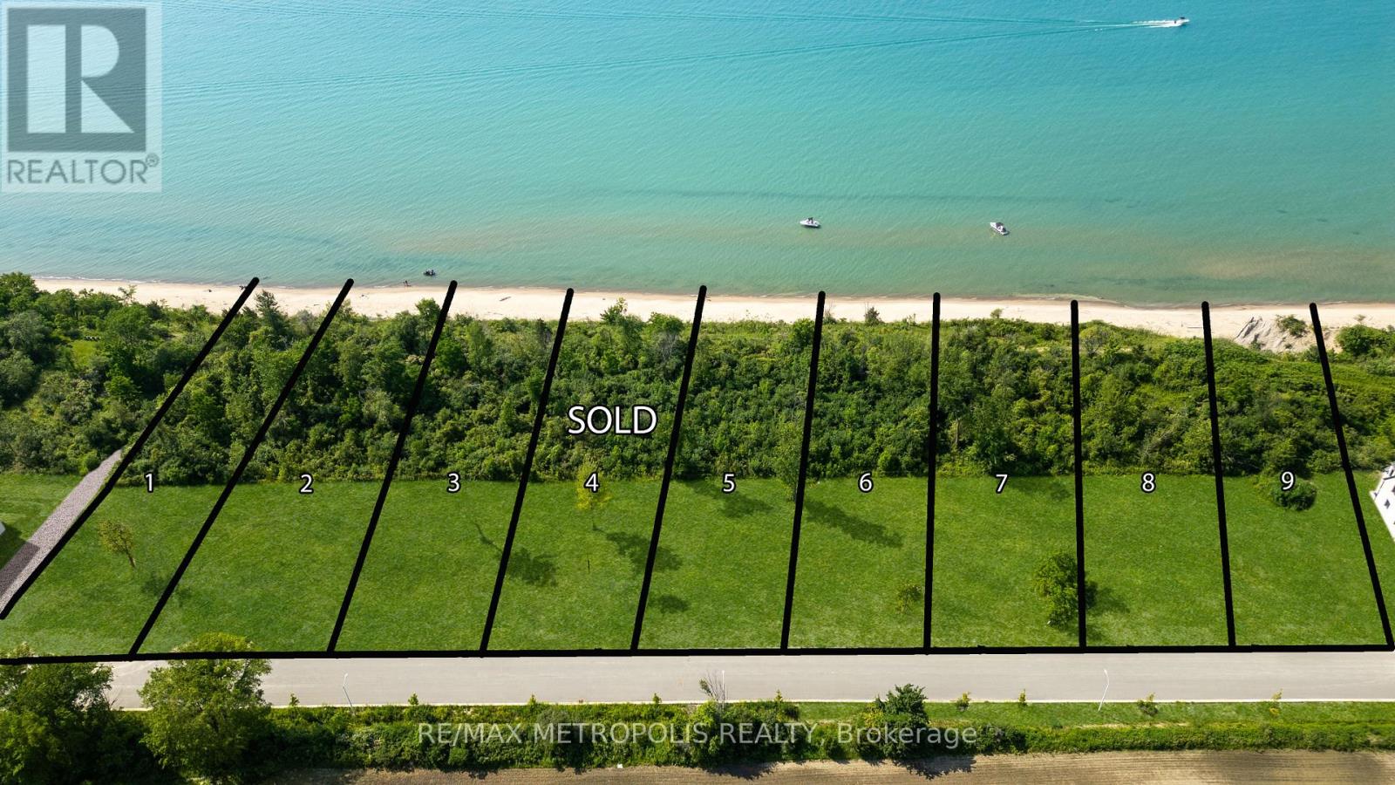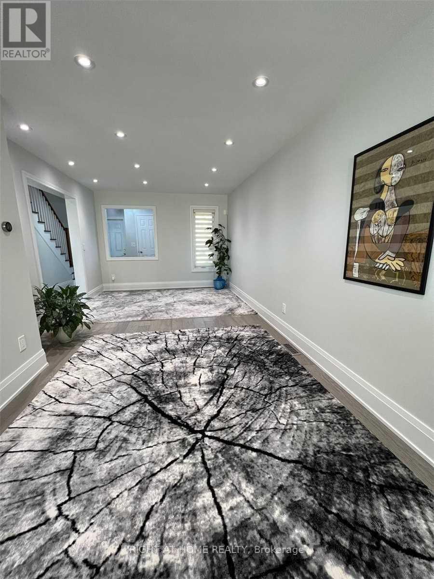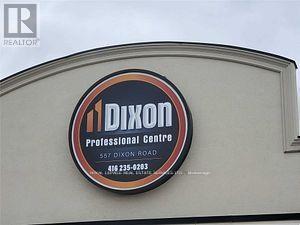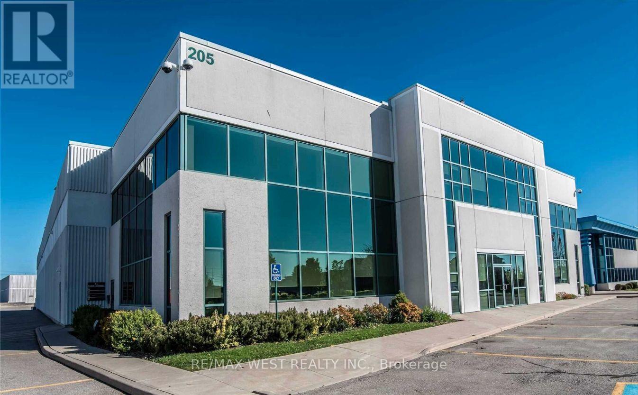963 Canal Road
Bradford West Gwillimbury, Ontario
963 Canal Rd Country Living with Scenic Canal Views Escape to tranquility on this stunning 1.7-acre property featuring a spacious 4+1 bedroom home with picturesque canal views. The finished walkout basement boasts a large rec room, an extra bedroom, and plenty of storage, making it perfect for extended family or entertaining. The main floor offers two generous bedrooms, including one with a walk-in closet, and a full bath. Upstairs, you'll find two additional oversized bedrooms, including a master retreat with double closets and serene canal views, plus a 4-piecebath for added convenience. This home is equipped with 200-amp service, a roof updated in 2010 with a 50-year warranty, and a basement refresh completed between 2014-2019. Enjoy the beauty of nature while being just minutes from local amenities and Highway 400. Bonus 40-ftcontainer on-site for extra storage. Don't miss out on this rare opportunity for peaceful country living with modern conveniences! (id:61852)
Century 21 Heritage Group Ltd.
28 Pioneer Drive
Erin, Ontario
1.02 Acre Vacant Industrial Land Located In Erin Industrial Park. Available for sale separately if/when 9572 Sideroad 17 has been sold. Rare Scrap/Recycling Special Zoning Provision. Municipal Water Available. **EXTRAS** Please Review Available Marketing Materials Before Booking A Showing. Please Do Not Walk The Property Without An Appointment. (id:61852)
D. W. Gould Realty Advisors Inc.
108 - 345 Kingston Road
Pickering, Ontario
First-Floor Turn-Key Professional Office Space For Lease. Great Value, Only $1500.00 Monthly Plus HST. Close To Many Amenities. Very Generous Parking. Located Near The Toronto/Pickering Town Line. Easy Access To Highway 401. Walking Distance To Restaurants And Shopping. (id:61852)
RE/MAX Hallmark First Group Realty Ltd.
80 James Walker Avenue
Caledon, Ontario
Step Into This Stunning 4,411 Square Foot Residence That Effortlessly Blends Contemporary Elegance With Expansive Living Spaces. Located In A Peaceful Neighborhood, This Brand-New Home Features Five Generously Proportioned Bedrooms, Designed For Both Comfort And Relaxation, Including Two Master Bedrooms And A Convenient Main Floor Bedroom With Its Own Ensuite. Upon Entering, You Are Welcomed By A Spacious Foyer That Leads Into An Open-Concept Living Area, Perfect For Hosting Guests Or Enjoying Intimate Family Moments. The Opulent Master Suite Is A True Retreat, Complete With A Spa-Inspired En-Suite Bathroom And A Walk-In Closet Offering Plenty Of Storage. Each Additional Bedroom Is Large, Filled With Abundant Natural Light, And Conveniently Close To Well-Equipped Bathrooms. The Walkout Basement Provides Endless Possibilities, Whether You Picture A Home Theater, A Gym, Or Extra Living Space. With Direct Access To The Outdoors, Its A Perfect Space For Entertainment. The Tandem Garage Adds Both Practicality And Convenience For Multiple Vehicles. Dont Miss The Opportunity To Make This Exceptional Property Your Forever Home! (id:61852)
Century 21 Royaltors Realty Inc.
950 Concession 5
Brock, Ontario
Opportunity Knocks! Hard To Find Future Employment Lands / Future Subdivision. Includes 19 Lots Ranging From 1 Acre And Up. Located At The South End Of Beaverton On Lakeridge Rd. Property Has Two Road Frontages. Majority Of Studies That Are Required Have Been Completed. (See Attachments) Large Demand For Properties With This Type Of Zoning. (id:61852)
RE/MAX All-Stars Realty Inc.
1 Delight Way
Whitby, Ontario
Welcome to this stunning 3+1 bedroom end-unit townhouse, perfectly situated in one of Whitby's most desirable communities. This bright and spacious home offers an abundance of natural light thanks to its large windows and end-unit layout, creating a warm and inviting atmospherethroughout.The main level features an open-concept living and dining area, ideal for entertaining or enjoying cozy family nights. Upstairs, you'll find three generously sized bedrooms, including a serene primary retreat. The fully finished basement adds incredible versatility with a room that can be used as a bedroom, home office, gym, or media room tailored to suit your lifestyle.Enjoy the convenience of being just minutes away from top-rated schools, grocery stores, parks,shops, and all essential amenities. Whether you're a growing family, a first-time buyer, or someone looking to downsize without compromise, this property checks all the boxes (id:61852)
Century 21 Leading Edge Realty Inc.
51 Sparrow Way
Adjala-Tosorontio, Ontario
Be the proud first residents of this stunning new build on a premium 50ft lot, seamlessly blending luxury and tranquility. Nestled against open space with no rear neighbors, this home features four spacious bedrooms and four bathrooms. Enjoy the convenience of second-floor laundry and an open-concept main floor, perfect for modern living. The chef's kitchen, adorned with stone countertops, overlooks a cozy family room complete with a fireplace, making it an ideal spot for both relaxation and entertaining. The large island is perfect for gatherings with friends. An open concept living and dining area greets you on your arrival home. Welcoming open to above foyer with Oak staircase. Separate mudroom access from the garage. Large unspoiled basement is ready for your personal touch. Full Tarion warranty. (id:61852)
Icloud Realty Ltd.
14576 Winston Churchill Boulevard
Halton Hills, Ontario
Two Independent Units - One is 3Bd, 2Bath and Second is 2+2Bd, 1Bath. Rare Opportunity To Live A Lifestyle Of Renting A House & Cottage In-One Surrounded By 4 Large Conservation Parks. Recently Renovated Home On 90X225 Feet Lot With 5+2 Bd, 3 Full Baths, 2 Kitchens, Living Room & Sunny Room. Recently Fully Renovated Kitchen With Updated S/S Appliances And A Big Full-Size Window. Cozy Living Room With Fireplace. 2 Washers And 2 Dryers. 2 Separate Units with Separate Entrances, Kitchens, and Laundries. Can be Rented out to 2 Separate Units for a total of $6,000 per month. Toronto Cn Tower View From The Master Bedroom. Own Water Heater 2022, Own Furnace/AC 2022, Own Water System 2022, Septic System 2023, Own Water Softener 2022, New Electric Panel 200amp. Big parking space for boats, trailers, cars - 10 Parking spots. 2 Car Garage. School Bus Route to Georgetown schools, 45 Min To Toronto. (id:61852)
Right At Home Realty Investments Group
4130 Concession Road 11
Puslinch, Ontario
LOOKING FOR YOUR SLICE OF HEAVEN? Escape to your own private 32.6-acre country retreat in beautiful Puslinch. Beyond the lifestyle, the property also holds future value, with the opportunity to sever one lot after 5 years of ownership. This is an amazing opportunity to build your custom home surrounded by rolling hills, mature trees, and abundant wildlife. Imagine waking up to fresh country air, total privacy, and endless viewsall while being minutes to Milton to the east, Guelph to the west, and just a short drive to the 401. Ski trails, hiking, and all the amenities of town are close at hand, with Pearson Airport only 40 minutes away. Whether you envision a luxury country estate, hobby farm, or tranquil retreat, the possibilities here are endless. Come create the home and lifestyle you have always dreamed of. (id:61852)
RE/MAX Escarpment Realty Inc.
4130 Concession Road 11
Puslinch, Ontario
LOOKING FOR YOUR SLICE OF HEAVEN? Escape to your own private 32.6-acre country retreat in beautiful Puslinch. Beyond the lifestyle, the property also holds future value, with the opportunity to sever one lot after 5 years of ownership. This is an amazing opportunity to build your custom home surrounded by rolling hills, mature trees, and abundant wildlife. Imagine waking up to fresh country air, total privacy, and endless viewsall while being minutes to Milton to the east, Guelph to the west, and just a short drive to the 401. Ski trails, hiking, and all the amenities of town are close at hand, with Pearson Airport only 40 minutes away. Whether you envision a luxury country estate, hobby farm, or tranquil retreat, the possibilities here are endless. Come create the home and lifestyle you have always dreamed of. (id:61852)
RE/MAX Escarpment Realty Inc.
1449 Chretien Street
Milton, Ontario
Welcome to 1449 Chretien Streeta beautifully upgraded home in Miltons thriving Ford neighborhood, where style, space, and family-friendly living come together seamlessly. This impeccably maintained residence offers the perfect combination of functionality and modern charm. From the moment you arrive, youll be impressed by the inviting curb appeal, featuring a stylish brick and stone façade and a covered front porch ideal for morning coffee. Step inside to an open-concept main floor filled with natural light, rich hardwood floors, and tasteful finishes throughout. The spacious living and dining areas flow effortlessly into a designer kitchen, complete with quartz countertops, stainless steel appliances, custom cabinetry, and a large island perfect for both cooking and conversation. Upstairs, discover generously sized bedrooms including a luxurious primary suite with a walk-in closet and a spa-like ensuite bath featuring a soaker tub and glass shower. The secondary bedrooms offer comfort and flexibilityideal for children, guests, or a home office setup. Enjoy summer evenings in your private backyard or take a short walk to nearby parks, schools, and walking trails. With a convenient location close to highways, shopping centers and the upcoming Milton Education Village, this home is perfect for modern families and commuters alike. Highlights include: 3 spacious bedrooms and 3 modern bathrooms, Gourmet kitchen with high-end finishes, Bright, open-concept layout, Private backyard with room to relax or entertain, Close to top-rated schools, parks, and amenities & Quick access to highways and Milton GO Station. Whether you're looking for your forever home or a turnkey investment, 1449 Chretien Street offers unmatched value in one of Miltons most desirable communities. (id:61852)
Icloud Realty Ltd.
1465 Harwood Avenue N
Ajax, Ontario
Prestige Employment zoned 33000 Sq. Ft. land with stand alone 1200 Sq. Ft. office building. Excellent opportunity for any business needing large parking place with a good size office. Has a large attached Garage and a large detached Garage at the back of the property. Back side of property is protected with fence and have a sliding metal gate separating back area for partial leasing. Heavy traffic on Harwood Ave. North throughout the day. Bus stop at door step.Two New large construction projects finishing just next door. Grandview Kids construction is finished and already started. Huge clientele opportunity with kids and students.Lots of traffic and commute for advantage to any business.Excellent opportunity for any company looking for office with large parking area. E.g. lawn maintenance, logistics and delivery, rental car business, construction material supply, day care etc. Also great place for stand alone business like Fast food franchises, banks, small manufacturing etc. *** Additional Listing Details - Click Brochure Link *** (id:61852)
Robin Hood Realty Limited
1201 Essonville Line
Highlands East, Ontario
Check it out! This 4.2 Acre lot is the perfect spot to build your forever dream home or get away cottage! Enjoy summers with public access to the local lakes and winters on the snow mobile &ATV trails. There's no shortage of activities to take part in! Seller has already done the heavy lifting with the driveway install and cleared spaces for camping and trails. Property also includes a 1995 Fifth Wheel that has a solar power system. Enjoy all that mother nature has provided!! (id:61852)
Century 21 Heritage Group Ltd.
2r Pine Ridge Drive
Toronto, Ontario
Attention Builders, Investors, and End Users! A rare opportunity awaits in the prestigious Cliffcrest neighbourhood with this exceptional vacant lot 90'x147' lot. Approved Plans from Renowned architect, Peter Higgins, to build an executive 5,500 sq ft house, nestled among mature trees in a peaceful, well-established community. This property is just moments from the dramatic beauty of the Scarborough Bluffs and the shores of Lake Ontario. Architectural plans and drawings are approved for the construction of a stunning, custom-built luxury home featuring over 5,500 square feet above grade with 5 spacious bedrooms, each with Walk-in closets and Ensuite bathrooms, a well designed main floor with soaring ceilings, an integral double garage, and expansive windows that fill the home with natural light. Surrounded by upscale homes and close to top-rated schools, local amenities, and convenient transit options, this is a unique opportunity to build a dream residence in one of East Torontos most desirable lakeside communities. Ready to builddont miss your chance to make your vision a reality. Property has already been severed (id:61852)
Royal LePage Signature Realty
11 Muirkirk Road
Toronto, Ontario
Great Investment For Developer And Investor. R4 Zoning, Adjacent Parcels Offering Strong Upside For Assemblage And Townhouse Development. Possible To Be Sold In A Package Of 2 Parcels Including 9(RD Zoning)) & 11. W/Purchaser To Satisfy For Zoning(Rezoning) Building At The City. Don't Miss The Perfect Timing To Secure This Investment (id:61852)
Realty Associates Inc.
2nd Flr - 156 Main (Unionville) Street
Markham, Ontario
Entire Second Floor Unit of Property For Lease. RARE High Demand Prime Retail location at the Heart of Historic MAIN STREET UNIONVILLE. High Tourist Area Surrounded By Upscale Residential Density. Bright Large Windows Overlooking Main Street With Great Sign Exposure for Professional Office /Dental Office/Photo Studio/Training Centre/Club, etc. Separate Entrance, Functional Layout Including Reception, 1 Open Area, 2 Rooms, 4-Pc Washroom, Washer/Dryer And Lots Of Storage. Move-In Condition. (id:61852)
RE/MAX Imperial Realty Inc.
7057 Blue Coast Heights
Plympton-Wyoming, Ontario
LAKEFRONT LOT! ISNT IT TIME TO MOVE TO A UNIQUE, UPSCALE EXCLUSIVE COMMUNITY & ENJOY WORLD CLASS SUNRISES/ SUNSETS, LAKE BREEZES, SOUNDS OF THE SURF & STROLL THE MANY MILES OF BLUE COAST SHORELINE, OR JUST ENJOY THE BOATING ACTIVITY FROM THE TOP OF THE BLUFF, DAY IN & DAY OUT? THERE ARE ONLY 30 LOTS IN THIS NEW DEVELOPMENT. (id:61852)
RE/MAX Metropolis Realty
D - 685 Speedvale Avenue
Guelph, Ontario
Clean and well maintained industrial unit now available in the North Guelph Industrial Park. Multiple configurations available. Larger unit includes a 10 tonne crane for various manufacturing processes. Zoning allows for wide variety of uses. (id:61852)
Royal LePage Meadowtowne Realty
7073 Blue Coast Heights
Plympton-Wyoming, Ontario
LAKEFRONT LOT! ISNT IT TIME TO MOVE TO A UNIQUE, UPSCALE EXCLUSIVE COMMUNITY & ENJOY WORLD CLASS SUNRISES/ SUNSETS, LAKE BREEZES, SOUNDS OF THE SURF & STROLL THE MANY MILES OF BLUE COAST SHORELINE, OR JUST ENJOY THE BOATING ACTIVITY FROM THE TOP OF THE BLUFF, DAY IN & DAY OUT? THERE ARE ONLY 30 LOTS IN THIS NEW DEVELOPMENT WITH 50% SOLD FEATURING OVERSIZED LOTS RANGING FROM 67-99 FRONTAGES WITH MATURE TREES & NO BACKYARD NEIGHBOURS. EACH HOME OWNER SHALL HAVE 1/30TH OWNERSHIP IN 500 LINEAR FEET OF LAKEFRONT WITH APPROX 3 ACRES OF LAKEFRONT PARK, FEATURING A GENTLE NATURE TRAIL THROUGH UNTOUCHED WILDERNESS. THERE ARE 10 LAKE LOTS, & 4 LOTS THAT FRONT ONTO COMMON, MATURE TREED LAKEFRONT PARKLAND, WHILE OTHER LOTS HAVE THEIR LOT LINE DOWN TO THE TOE OF THE BLUFF OR THE TOP OF THE BANK. (id:61852)
RE/MAX Metropolis Realty
7069 Blue Coast Heights
Plympton-Wyoming, Ontario
LAKEFRONT LOT! ISNT IT TIME TO MOVE TO A UNIQUE, UPSCALE EXCLUSIVE COMMUNITY & ENJOY WORLD CLASS SUNRISES/ SUNSETS, LAKE BREEZES, SOUNDS OF THE SURF & STROLL THE MANY MILES OF BLUE COAST SHORELINE, OR JUST ENJOY THE BOATING ACTIVITY FROM THE TOP OF THE BLUFF, DAY IN & DAY OUT? THERE ARE ONLY 30 LOTS IN THIS NEW DEVELOPMENT WITH 50% SOLD FEATURING OVERSIZED LOTS RANGING FROM 67-99 FRONTAGES WITH MATURE TREES & NO BACKYARD NEIGHBOURS. EACH HOME OWNER SHALL HAVE 1/30TH OWNERSHIP IN 500 LINEAR FEET OF LAKEFRONT WITH APPROX 3 ACRES OF LAKEFRONT PARK, FEATURING A GENTLE NATURE TRAIL THROUGH UNTOUCHED WILDERNESS. THERE ARE 10 LAKE LOTS, & 4 LOTS THAT FRONT ONTO COMMON, MATURE TREED LAKEFRONT PARKLAND, WHILE OTHER LOTS HAVE THEIR LOT LINE DOWN TO THE TOE OF THE BLUFF OR THE TOP OF THE BANK. (id:61852)
RE/MAX Metropolis Realty
7077 Blue Coast Heights
Plympton-Wyoming, Ontario
LAKEFRONT LOT! ISNT IT TIME TO MOVE TO A UNIQUE, UPSCALE EXCLUSIVE COMMUNITY & ENJOY WORLD CLASS SUNRISES/ SUNSETS, LAKE BREEZES, SOUNDS OF THE SURF & STROLL THE MANY MILES OF BLUE COAST SHORELINE, OR JUST ENJOY THE BOATING ACTIVITY FROM THE TOP OF THE BLUFF, DAY IN & DAY OUT? THERE ARE ONLY 30 LOTS IN THIS NEW DEVELOPMENT WITH 50% SOLD FEATURING OVERSIZED LOTS RANGING FROM 67-99 FRONTAGES WITH MATURE TREES & NO BACKYARD NEIGHBOURS. EACH HOME OWNER SHALL HAVE 1/30TH OWNERSHIP IN 500 LINEAR FEET OF LAKEFRONT WITH APPROX 3 ACRES OF LAKEFRONT PARK, FEATURING A GENTLE NATURE TRAIL THROUGH UNTOUCHED WILDERNESS. THERE ARE 10 LAKE LOTS, & 4 LOTS THAT FRONT ONTO COMMON, MATURE TREED LAKEFRONT PARKLAND, WHILE OTHER LOTS HAVE THEIR LOT LINE DOWN TO THE TOE OF THE BLUFF OR THE TOP OF THE BANK. (id:61852)
RE/MAX Metropolis Realty
5936 Candlebrook Court
Mississauga, Ontario
Welcome Home! Absolutely Fantastic Property located in the Heart of Mississauga !!! This property offers 3 large Bedrooms, Modern Open Concept design !!! Tastefully upgraded kitchen with Quartz Countertops and Stainless Steel Appliances that make everyday living and entertaining a pleasure. Over 200K Spent On the upgrades !Professionally Finished Entertainers Basement 1 Bedroom with full washroom to accommodate extra family needs !!! Location is ideal as its located minutes away from Heart land Town Centre , Resturants, Major HWYs and all the other amenities, You Can not miss this amazaing opportunity. (id:61852)
Right At Home Realty
124 - 557 Dixon Road
Toronto, Ontario
Fantastic Location With Highway 401 Exposure. Close To Pearson Airport, Hotels, And TorontoCongress Centre. Zoning Allows For Many Uses, Ideal For Affordable Flex Office Space. VeryClean Unit, 3 Pc Bath, Kitchenette. Easy Access To Major Highways 401 & 427, Boasts RecentlyRenovated Common Areas And Plenty Of Parking. Space Not Suitable For Place Of Worship OrMassage Therapy. (id:61852)
Royal LePage Real Estate Services Ltd.
1 - 205 Export Boulevard W
Mississauga, Ontario
Bright updated office space with high ceilings. 2nd level walkup space with wide staircases. Ample parking. Common area consists of large reception and kitchen with 2 washrooms. Fibre optic and unit security available to the building. Offices are clean and in move in condition. Tenant cleans their own usable space and Landlord cleans common areas. (id:61852)
RE/MAX West Realty Inc.
