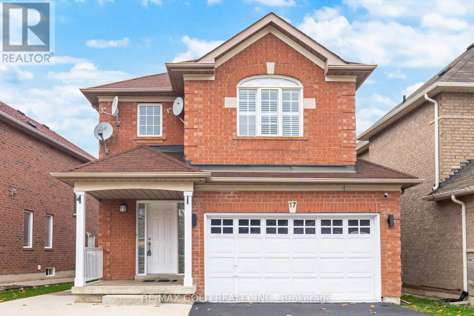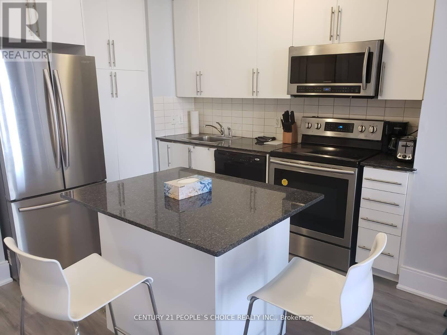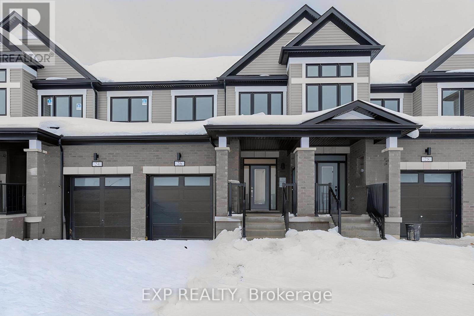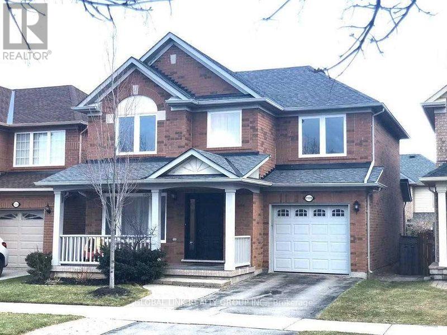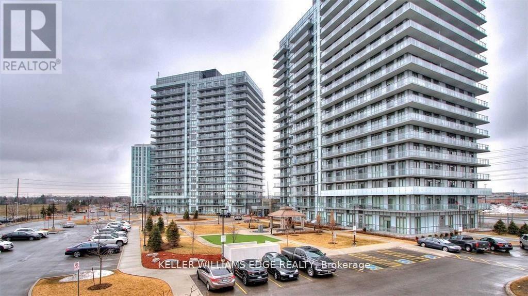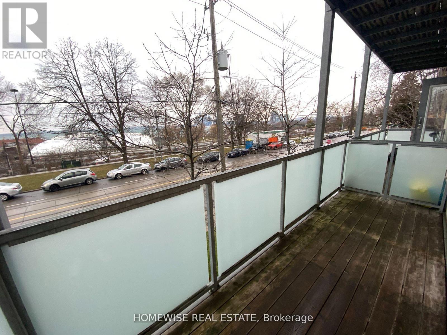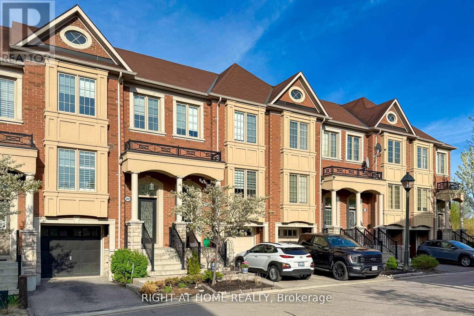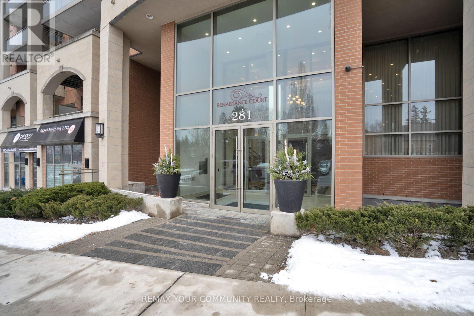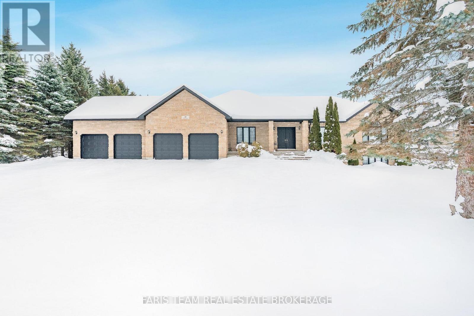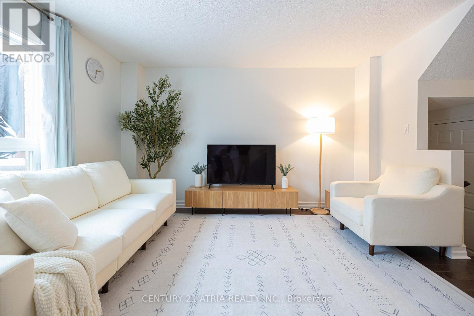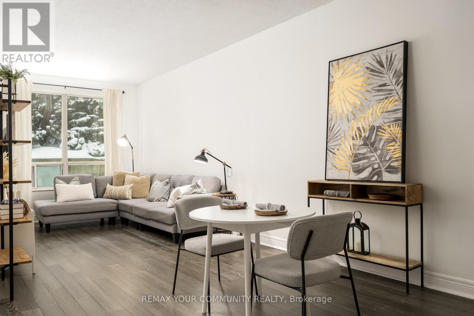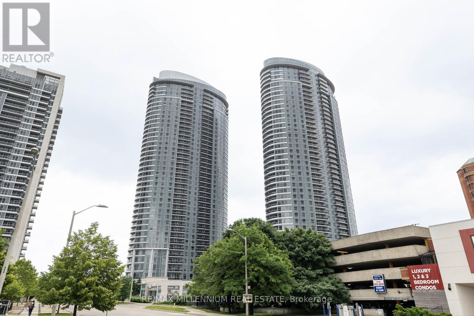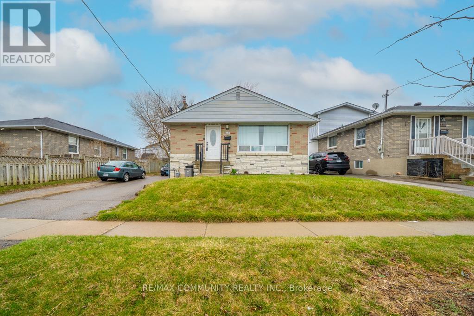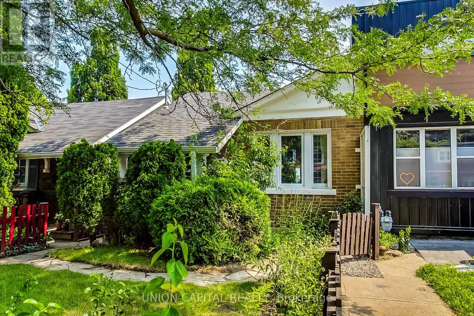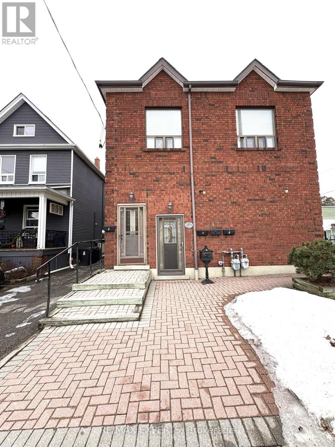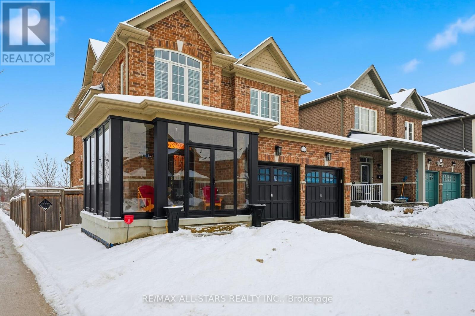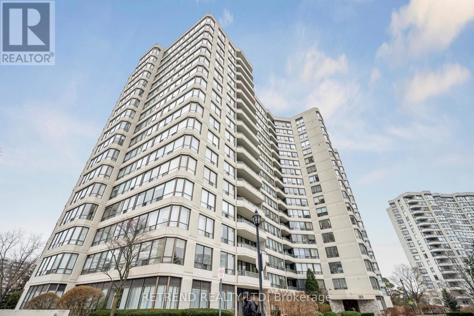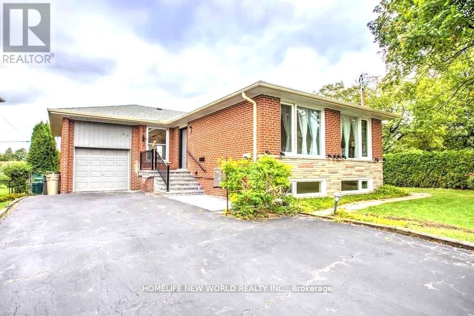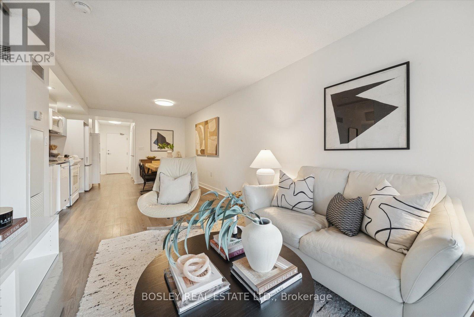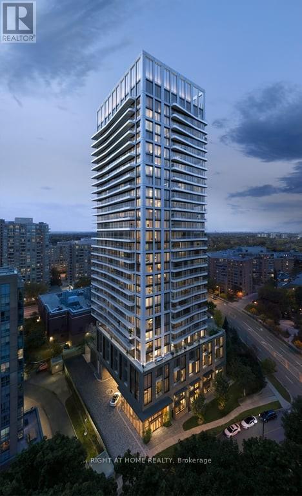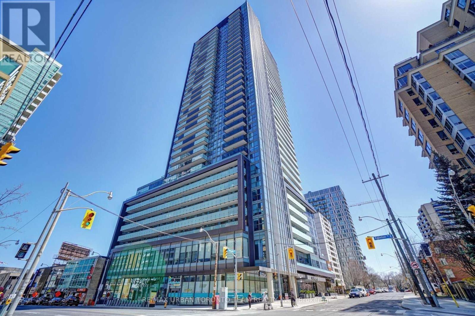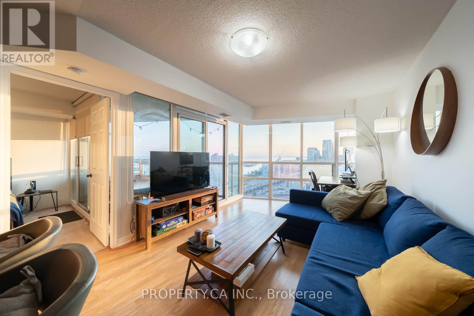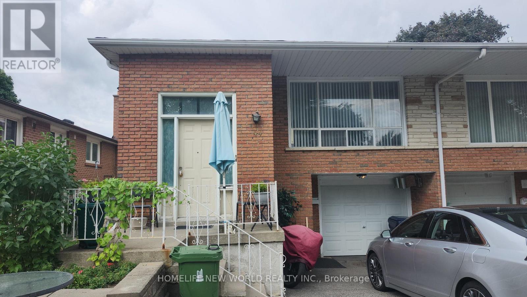17 Binder Twine Trail
Brampton, Ontario
Welcome to 17 Binder Twine, a beautifully maintained 3-bedroom, 4-bath detached home with a double car garage. Located in a highly sought-after, family-friendly Neighbourhood, this home offers a functional layout with a bright open-concept living and dining area, plus a cozy family room with a fireplace, perfect for relaxing and entertaining. The well-appointed upgraded kitchen features ample cabinetry, S/S appliances, Quartz Countertop, and a walk-out to a private, fully fenced backyard. The upper level includes three generous bedrooms, including a spacious primary suite with a walk-in closet and a 4-piece ensuite. The finished basement offers 1 bedroom, 1 full bathroom with a separate entrance, and a large living area-ideal for extended family living!!!! Conveniently located close to schools, parks, shopping, public transit, Mount Pleasant GO Station, and major highways. A fantastic opportunity for families and investors seeking a turn-key property in a prime location!!! (id:61852)
RE/MAX Gold Realty Inc.
2603 - 330 Burnhamthorpe Road W
Mississauga, Ontario
Location Location ! Just opposite to Celebration Square, Tridel Ultra Ovation Luxurious 2 Bedrooms, 2 Full Baths With Locker & Parking available for lease. Open Concept With Fabulous Amenities, Guest Suites, Etc. Ultra Club Rec & Fitness Centre: Party Lounge, Indoor Pool, Sauna, Virtual Golf And Billiard With Transit At Door. Walk To Central Library, Square One Mall, City Hall, Theater, Restaurants, Living Arts Centre, YMCA, Sheridan College Mississauga Campus, Transit Terminal & Go Station, Close To HWYs 403 & 401. Unit comes fully furnished (id:61852)
Century 21 People's Choice Realty Inc.
26 Stockholm Road
Barrie, Ontario
Welcome to this pristine, brand-new 3-bedroom, 3-bathroom townhouse in one of Barrie's most sought-after communities. The open-concept main floor features 9-foot ceilings, a generous dining area, and a bright great room designed for everyday living and effortless entertaining. The modern kitchen combines style and function with white maple cabinetry, a centre island with a breakfast bar, a sleek backsplash, stainless steel appliances, and a walkout to the backyard. Upstairs, enjoy sun-filled bedrooms, including a spacious primary suite with a 3-piece ensuite and large walk-in closet. Two additional bedrooms feature oversized windows and ample closet space, plus the convenience of second-floor laundry. Modern grey vinyl flooring flows throughout the home with no carpet anywhere. The full unfinished basement provides excellent storage or future potential. Two parking spaces, including the garage, with an interior access door to make daily life easy. Minutes to South Barrie GO Station, Costco, top-rated schools, shopping, parks, Lake Simcoe beaches, and quick access to Highway 400. A smart choice for families and professionals who want modern living in a prime Barrie location. (id:61852)
Exp Realty
Unknown Address
,
Beautifully Renovated Detached In Desirable West Oaks. Bright And Spacious Open Concept Living & Dining, Family Room With Big Window. Main Floor Powder Rm. Eat-in kitchen w/ Quartz countertop, Newer Stainless Steel Appliances. Upstairs Has 3 Very Spacious Bedrooms. The Master Has Walk-In Closet. New windows, Drapers And Shingles (2019). Newer Furnace And Hot Water Heater owned (2017). close to school, shops, library, and highway. (id:61852)
Global Link Realty Group Inc.
901 - 4633 Glen Erin Drive
Mississauga, Ontario
Step into this beautifully maintained, open-concept one-bedroom suite. Sun-drenched floor-to-ceiling windows brighten the space. Wide plank floors, granite countertops, and stainless steel appliances give it a modern edge. The suite features smooth 9-foot ceilings and in-suite laundry. A spacious balcony adds outdoor living space. The location is ideal. You're just steps from Erin Mills Town Centre, Walmart, schools, parks, public transit, Hwy403, and the GO Station. The University of Toronto Mississauga is only a 10-minute drive away. The building offers top-notch amenities. Enjoy a 24-hour concierge, indoor pool, party room with dining area, and outdoor terrace. There's also a full gym, yoga studio, steam rooms, and a luxury lounge. (id:61852)
Keller Williams Edge Realty
208 - 1 Triller Avenue
Toronto, Ontario
Enjoy Carefree Living At 1 Triller Ave In This One-Bedroom Apartment Available In A Quiet, 3 Story Low-Rise Building With A Balcony Overlooking The Lake. Located Where Trendy King West Meets Roncesvalles Village And Minutes From Sunnyside Beach. Steps To Great Markets, Bars/Restaurants And The Lake With Ttc At Your Door. Coin-Operated Laundry On-Site, Outdoor Bicycle Storage. Street Parking Only. (id:61852)
Homewise Real Estate
366 Doak Lane
Newmarket, Ontario
Spacious Freehold Townhouse Backing onto a Ravine. In Highly Sought-After Neighbourhood, Fabulous Open Concept Layout, Upgraded Kitchen With Stainless Steel Appliances & Granite Counters, Gleaming Hardwood Floors, Backing On To Open Space With Breathtaking Views, Master Features 4-Piece Ensuite & Walk-In Closet, Finished Basement, Conveniently Located Close To Transit & All Amenities! (id:61852)
Right At Home Realty
540 - 281 Woodbridge Avenue
Vaughan, Ontario
Welcome home to Boutique Condo Living in the heart of Woodbridge. This rare one bedroom plus den suite offers a thoughtfully designed open concept layout with soaring nine foot ceilings, hardwood floors throughout and ceramic tile in the bathroom. The upgraded kitchen features granite countertops, a stylish backsplash and breakfast bar. Step outside to your generous west facing balcony complete with BBQ gas line for year round barbecuing. The versatile den is ideal for a home office, reading nook, or extra living space. The upgraded 4 piece bath includes a marble vanity and upgraded bath tiles. Enjoy a full suite of building amenities, including renovated fitness rooms with sauna and showers, a welcoming party room and well-appointed guest suites. With 24-hour concierge service and secure bike storage, piece of mind comes standard. Just steps from charming shops, bakeries, restaurants, grocery and everyday conveniences of Market Lane, this is refined, relaxed living in one of Woodbridge's most desirable neighbourhoods. (id:61852)
RE/MAX Your Community Realty
39 Vanderpost Crescent
Essa, Ontario
Top 5 Reasons You Will Love This Home: 1) Exceptional custom-built ranch bungalow offering approximately 4,746 square feet of beautifully designed living space, set in the welcoming village of Thornton, ideally positioned just north of Cookstown and south of Barrie 2) Striking all-brick exterior with an attached four-car garage featuring convenient inside entry, complemented by a private driveway accommodating up to fifteen vehicles, perfect for large families, hobbyists, or home-based businesses 3) Bright, open-concept main level showcasing four spacious bedrooms with oversized windows, a stunning custom kitchen with a built-in pantry, abundant counterspace, and premium KitchenAid stainless-steel appliances, while the lower level adds two additional bedrooms and excellent in-law suite potential 4) Inviting living room anchored by a gorgeous stone fireplace with a statement mantel, flowing effortlessly into the kitchen and breakfast area, ideal for entertaining and everyday family living 5) Set on a mature, partially fenced lot with a generous deck and expansive greenspace, offering room for a future pool or detached garage, all within minutes of Barrie with quick access to Highways 27 and 400 and nearby essential services. 2,473 above grade sq.ft. plus a finished basement. *Please note some images have been virtually staged to show the potential of the home. (id:61852)
Faris Team Real Estate Brokerage
56 Royal Chapin Crescent
Richmond Hill, Ontario
** Immaculately maintained 3 bedroom townhome ** Absolutely move-in ready ** Owner occupied since purchase ** Countless upgrades found throughout ** New hardwood flooring 2023 ** Spacious kitchen with an abundance of storage & granite countertop ** Upgraded energy efficient windows 2016 ** Upgraded backyard patio door 2014 ** New wooden backyard deck 2019 ** Renovated 2nd floor bathroom with glass shower enclosure & large format tiles 2016 ** Very spacious primary bedroom w/ walk-in closet ** Mostly California shutters throughout ** Fully finished basement with large rec room & full bath ** Upgraded garage door which is now insulated ** Desirable driveway with no sidewalk easily accommodating two cars ** Everything is owned, no rental items ** Ideal for young families being near #4 ranked St. Theresa of Lisieux Catholic High School and several other highly regarded schools ** 4min walk to Yonge St. Viva stop ** Numerous walking and biking trails with conservation/ravines area ** (id:61852)
Century 21 Atria Realty Inc.
111 - 48 Suncrest Boulevard
Markham, Ontario
Opportunity awaits in this bright and spacious 1+1 residence at the prestigious Thornhill Towers. One of the larger units in the building! Located in the highly sought-after Commerce Valley community, this well-appointed suite offers exceptional convenience and lifestyle appeal in the heart of Markham. Enjoy upgraded flooring throughout, an open-concept kitchen with a breakfast bar ideal for everyday living and entertaining, and a stylishly renovated bathroom. The versatile den provides that much needed extra space for a home office, guest area, baby room, etc. Just steps to shopping, dining, public transit, Viva rapidway, and with easy access to Highway 7, Highway 404, and Highway 407, this is urban living at its finest. (id:61852)
RE/MAX Your Community Realty
3910 - 125 Village Green Square
Toronto, Ontario
Welcome to this beautifully maintained two-bedroom, two-bathroom condominium situated on the39th floor, offering a spacious balcony with unobstructed city views. One parking space is included, conveniently located on the second level. Residents enjoy 24/7 security and concierge service, with added convenience for package handling.The building features an impressive selection of amenities on the fifth floor, including a fully equipped fitness centre, outdoor BBQ and patio area, swimming pool, hot tub, sauna, and steam room. The unit offers a functional layout with modern finishes, remote-controlled blinds, and in-suite laundry, along with stainless steel kitchen appliances including a stove, fridge, dishwasher, and microwave.Additional building amenities include a movie theatre, study and lounge areas, party room, guest suites, and ample visitor parking. A well-managed building offering comfort, convenience, and resort-style living in the heart of the city. (id:61852)
RE/MAX Millennium Real Estate
776 Phillip Murray Avenue
Oshawa, Ontario
Minutes walk to the lake, very close to the GM Plant and short drive to the OPG plant. (id:61852)
RE/MAX Community Realty Inc.
Upper - 317 Victoria Park Avenue
Toronto, Ontario
Welcome to 317 Victoria Park Ave, a bright and comfortable 2-bedroom, 1-bath unit with a private separate entrance, perfect for working professionals. This home is a short walk to the boardwalk and beaches. It also offers a spacious living area, a full kitchen with ample cabinetry, and additional storage for everyday convenience. Large windows throughout provide natural light, creating a warm and inviting atmosphere. Ideally located within walking distance to TTC bus stops, grocery stores, cafes, and all essential amenities. One parking space is included, making this a convenient and well-connected place to call home. (id:61852)
Union Capital Realty
Unit A - 287 Sammon Avenue
Toronto, Ontario
Welcome To This Spacious Apartment Located Near The Desired Danforth Area, Close To Shops, Restaurants, Transit & All Amenities. This Beautiful Unit Offers A Large Stunning Skylight, A kitchen With A Retractable Counter For Breakfast, An Open Concept Dining & Living Room, A Large & Bright Bedroom, Your Own Laundry As Well As A Parking Spot. Tenant Pays Only 50% of Hydro and Water. Do Not Miss The Opportunity To See This Gem! (id:61852)
RE/MAX Experts
2533 Secreto Drive
Oshawa, Ontario
Welcome to this immaculate 3+1 bedroom home featuring an inviting enclosed front porch and situated on a fully fenced corner lot backing onto a ravine with walking paths. Enjoy having extra parking space on the no sidewalk side of the street and the convenience of a short walk to a nearby 18-hole golf course. The open concept main floor features 9' ceilings, hardwood floors and gas fireplace in the living room. The bright modern kitchen boasts granite countertops and a walkout to the backyard deck with natural gas bbq hookup. Upstairs you'll find 3 spacious bedrooms, convenient 2nd floor laundry and an impressive primary suite featuring two walk-in closets and a 5 pc ensuite. The professionally finished basement extends the living space and includes a rec room, bedroom, den, 4 pc bathroom and plenty of storage space. Wonderful family neighbourhood. (id:61852)
RE/MAX All-Stars Realty Inc.
212 - 1101 Steeles Avenue W
Toronto, Ontario
Welcome to Primrose Condominiums, offering a bright and well-proportioned 2-bedroom + solarium, 2-bathroom suite designed for comfortable and flexible living. The sun-filled solarium adds valuable bonus space and is ideal for a home office, reading area, or extended living space.The eat-in kitchen features ample cabinetry and natural light, while the spacious primary bedroom includes double closets and a private ensuite bathroom. The thoughtful layout allows for seamless living and entertaining.The unit includes one underground parking space. Residents enjoy 24-hour gatehouse security and access to resort-style amenities, including a fitness centre, indoor whirlpool, saunas, outdoor pool, tennis courts, squash/racquetball courts, party room, library/billiards room, and more.Conveniently located steps to shopping plazas, public transit, and offering easy access to Finch Subway and Steeles West Subway, this condo is a great opportunity for buyers seeking space, lifestyle, and value in a well-managed North York community. (id:61852)
Retrend Realty Ltd
Basement A - 36 Silverview Drive
Toronto, Ontario
A cozy and bright one-bedroom basement unit with a separate entrance and one driveway parking space, ideally located in the heart of North York. Features a functional kitchen equipped with a fridge, stove, and microwave, a washroom with a stand-up shower, and durable laminate flooring throughout. Conveniently located minutes from Finch Subway Station, major highways, shopping centers, restaurants, and other essential amenities. (id:61852)
Homelife New World Realty Inc.
521 - 4k Spadina Avenue
Toronto, Ontario
Experience the pinnacle of downtown living in this sun-drenched 2-bedroom, 2-bathroom suite located in the heart of Toronto's vibrant CityPlace. This thoughtfully designed residence features an open-concept layout framed by floor-to-ceiling windows, offering panoramic city & courtyard views and an abundance of natural light throughout the day. The modern kitchen flows seamlessly into the spacious living and dining areas, making it an ideal space for both quiet evenings and entertaining. The primary suite serves as a private retreat with a jack and jill 4-piece bathroom leading into a versatile second bedroom that is perfect for a home office or guest room. The second bedroom has ample storage space with a closet, a custom built in, and upgraded glass sliding door. The wide length balcony offers spacious outdoor living and opportunity to grow crops and plants at your desire. Uniquely positioned for ultimate convenience, this unit includes both a rare underground parking space and a storage locker. Maintenance fees for this size of unit offer excellent value as they include heat, water, and access to the building's premium amenities, such as an indoor pool, fitness center, and BBQ terrace. Residents also benefit from direct access to Sobeys within the building and are just steps away from the Spadina streetcar, the Waterfront, Rogers Centre and the city's best dining and entertainment. Perfect for investors, young families, couples, and first time homebuyers. Take advantage of this amazing opportunity! (id:61852)
Bosley Real Estate Ltd.
911 - 36 Olive Avenue
Toronto, Ontario
Brand new------ Never lived 1+1 Condo,----- South View With Lots of Natural Light --------Gorgeous Unobstructed view,-------Just Cross Finch Transit Hub, Few Seconds Walk to TTS, Go Transit and Viva, -----Walking Distance To Restaurants, Grocery Stores, Shops, Parks, Community Centers, and More. Soaring 10Ft Smooth Ceilings, Floor To Ceiling Windows. Walk Out To Balcony, Integrated Appliances, Quartz Countertops, Amenities: Outdoor Terrace & Party Room / Collab Space / Meeting, Room, Fitness Studio, Yoga Studio, Virtual Sports Room, Bocce Court, Concierge, Ping Pong Table and Much More. (id:61852)
Right At Home Realty
502 - 125 Redpath Avenue
Toronto, Ontario
Available February 1st - Beautiful & Spacious, 706 S.F 1 Bed+Den In Sought After Menkes Building, The Eglinton. Features Large Floor To Ceiling Windows. Wide Plank Engineered Laminate Flooring, Modern L-Shaped Kitchen With Integrated Appliances & 2 Full Bathrooms With Bathtubs! Large Den Is Enclosed And Can Be Used As A Second Bedroom. Steps To Lcbo, Supermarkets, Restaurants & Ttc (id:61852)
RE/MAX Urban Toronto Team Realty Inc.
3601 - 30 Grand Trunk Crescent
Toronto, Ontario
Welcome to your Oasis in the Sky! Incredible views of the CN Tower, Rogers Centre and South West await you! Welcome to Infinity 1! Steps To CN Tower, Scotiabank Arena, Rogers Centre, Harbourfront And Union Station. This Building Includes Amazing Amenities Such As Gym, Indoor Pool, Sauna, Games Room And Bike Storage. A Great Place To Live In The Centre Of Downtown Toronto! Locker Included!! All Utilities Included minus Internet! (id:61852)
Property.ca Inc.
44 Mentor Boulevard
Toronto, Ontario
Welcome to this large spacious full of sunlight 3 bedroom suit of a semi backsplit, approx 1250 sq ft with laundry in suit, New LED lightings throughtout , freshly painted , Sunfilled large living /dinning and large master bedroom.located near North York's top primary and secondary school district, near Seneca College , No Frills , easy accesss to 404. one driveway parking is included . Hydro, water is included in the rent and is based on a resanable monthly ususage . Excessive amount will be charged back to the tennant. This is a non smoking perporty, no pets, basement is rented out-seperate entrance. Application form , Credit report , employment letter , references . Tennant inurance required . refunable key deposit $200. (id:61852)
Homelife New World Realty Inc.
105 Betty Ann Drive
Toronto, Ontario
For Sale - 105 Betty Ann Drive, Toronto (Willowdale West)Detached Bungalow | 50' x 135' Lot | 2-Car Built-In Garage + Private Drive Well-maintained detached bungalow located in the desirable Willowdale West neighbourhood. Offering three finished levels, including a functional lower level with a separate side entrance, this home provides flexibility for extended family, work-from-home setups, or multi-generational living.Main Level Bright open-concept living and dining area with recessed lighting Modern kitchen with stainless steel appliances and ample cabinetry Large windows allowing natural light throughout.Four well-sized bedrooms and four updated bathrooms Lower Level Private side entrance with a concrete walk-out to the backyard.Two separate living areas suitable for extended family or guest accommodations.Three additional bedrooms plus a spacious recreation area Shared laundry facilities Features & Upgrades200 AMP electrical service and updated mechanical systems Hard-wired smoke detectors and security system Built-in 2-car garage with direct interior access Private driveway with parking for up to four vehicles South-facing backyard with landscaped gardens Updated exterior stonework and newly renovated front steps Location Highlights Situated in Willowdale West, steps to Edithvale Park & Community Centre, top-rated local schools, and TTC transit. Convenient access to Yonge Street's shops, restaurants, and amenities. Minutes to Highway 401 and Allen Road. A comfortable and functional home in one of Toronto's most sought-after residential communities. Beautifully Renovated, Like-New Bungalow with 4+3 Bedrooms and 7.5 Bathrooms. Highlights include a separate side entrance, kitchen rough-ins for added flexibility, an upgraded 200 AMP electrical panel, and wired carbon monoxide detectors throughout for enhanced safety. Enjoy a large, sun-filled, south-facing backyard (id:61852)
RE/MAX All-Stars Realty Inc.
