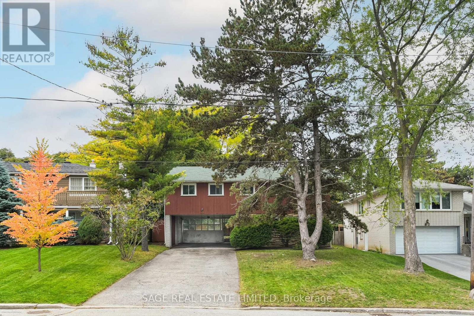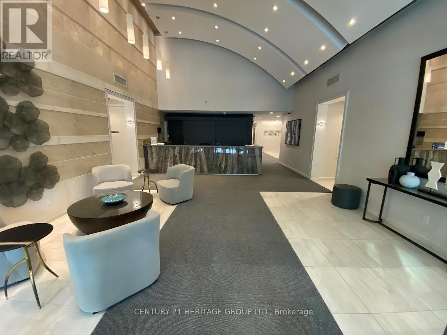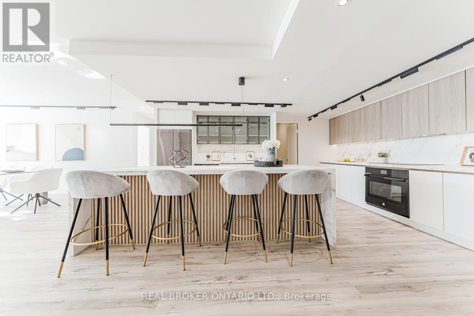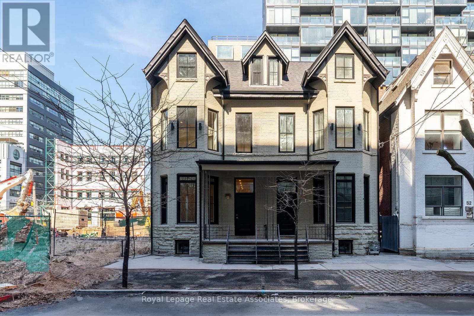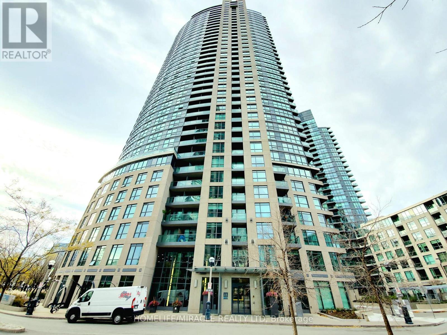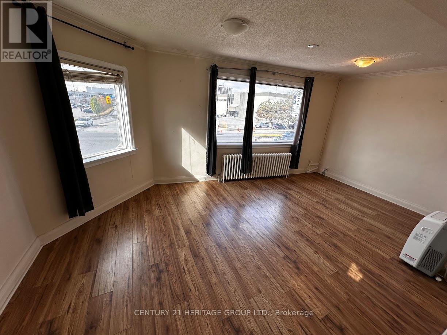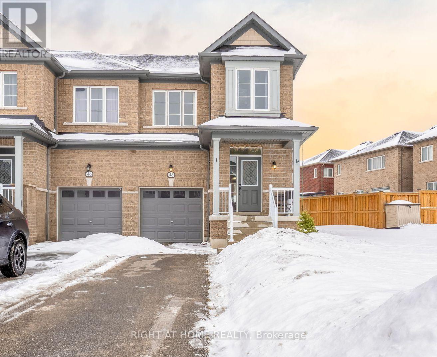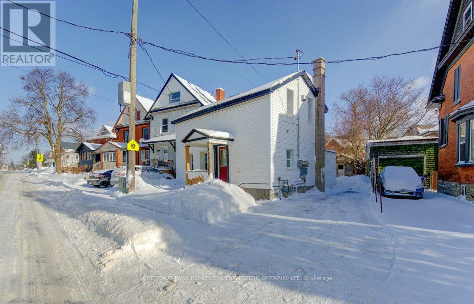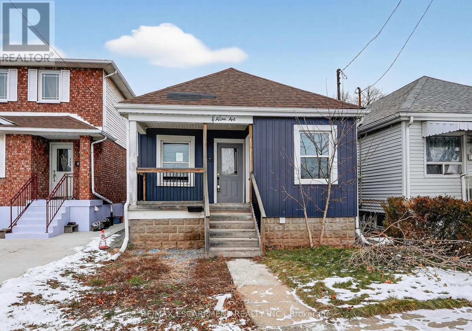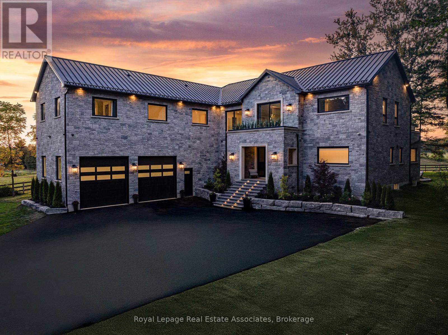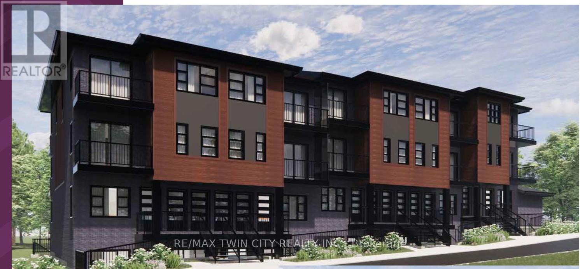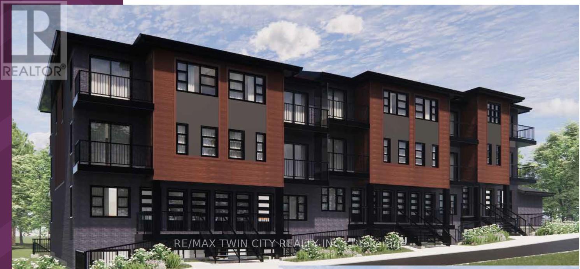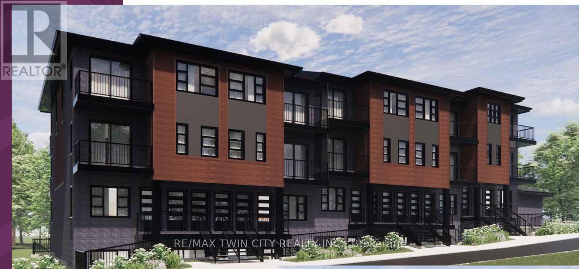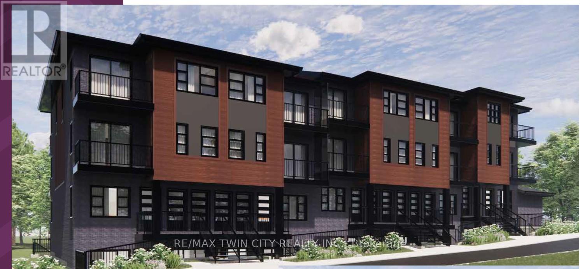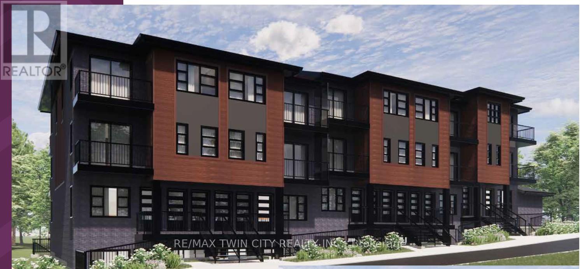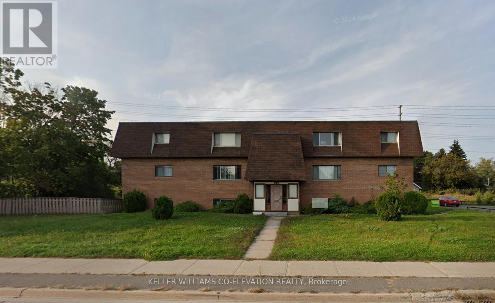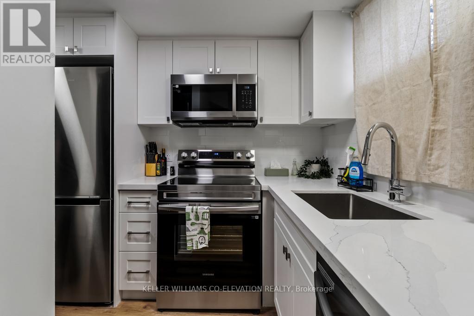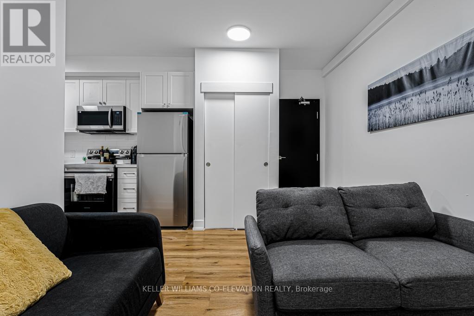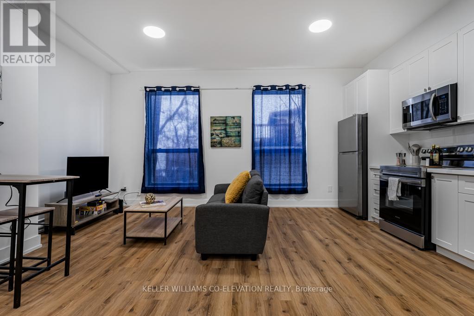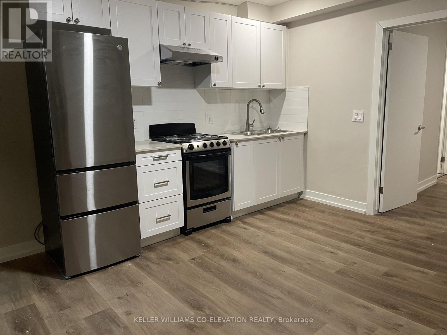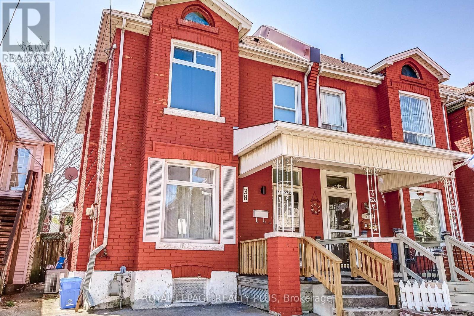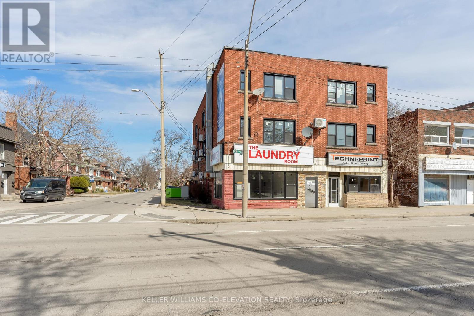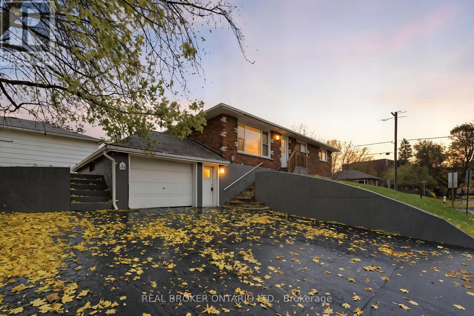60 Hopperton Drive
Toronto, Ontario
Welcome to 60 Hopperton Drive - a beloved family home, lived in by the same family since 1973, offered now for the first time. Nestled on a generous lot in the prestigious St. Andrew-Windfields enclave of North York, this property presents exceptional flexibility: move in now with minor renovations, or capitalize on the lot's potential with a full renovation or brand-new build. Great for Builders & Renovators! Located near excellent schools: Dunlace P.S. (French Immersion), Windfields J.H.S. & York Mills Collegiate. Steps away from Dunlace Park, Tennis Club & the Silver Hills Bus Stop to take you downtown! Short drive to 401 & exclusive Bayview Village. This is a rare opportunity to craft your dream residence in one of North York's most desirable neighbourhoods. (id:61852)
Sage Real Estate Limited
3611 - 18 Spring Garden Avenue
Toronto, Ontario
Luxury Platinum XO, Bright and spacious beautiful one bedroom plus solarium featuring A Door That Can Be Used As An Office Or Second Bedroom, 713 Sqf, New Paint, And Beautiful west View From The Oversized Balcony, Located In The Heart Of North York At Yonge & Sheppard, Steps To Subway, Hwy 401, Restaurants, Coffee shops, And All Amenities. Amenities Including 24/7Concierge, Gym, Indoor Swimming Pool, Sauna, Rec Room, Bowling, Party Room, And Guest Suites AND ETC, All Utilities Are Included In Rent, Includes One Parking And One Locker. must see. (id:61852)
Century 21 Heritage Group Ltd.
1708 - 131 Torresdale Avenue
Toronto, Ontario
Bright & Modern 2-Bedroom Suite with Sunroom at 131 Torresdale Ave: Discover 1,465 SF of fully renovated living space in this thoughtfully modernized 2-bedroom + sunroom suite with smooth ceilings, pot lights, and large south-facing windows that fill every room with natural light. The open-concept kitchen features sintered stone counters, custom backsplash, oversized waterfall island, brand-new built-in appliances & abundant cabinetry, flowing seamlessly into the dining & living areas, which extend to a bright sunroom with open views. The primary bedroom includes a walk-in closet with custom organizers & a 3-piece ensuite, while the second bedroom offers a large closet with soft-close sliding doors. Enjoy a 4-piece hallway bathroom, ensuite laundry with stone folding counter, huge in-suite storage & 1 underground parking space. Building amenities include a party room, outdoor pool, indoor whirlpool, sauna & exercise room. Minutes from Bathurst St with dining, shopping, banks & local services, parks within walking distance, and a TTC bus stop nearby make this an ideal blend of comfort & convenience. Book a visit today to see this stunning suite in person! (id:61852)
Real Broker Ontario Ltd.
Third Floor Room - 56 Stewart Street
Toronto, Ontario
available June,1. Fully renovated, meticulously maintained building with access to a common area rooftop. Flat rate utilities and high-speed internet available for $50/month. Current lower floor tenant is a Pilates studio. Ideal for office space or a small retail operation, with potential to lease the full unit. Excellent location with great visibility and opportunity. (id:61852)
Royal LePage Real Estate Associates
3410 - 219 Fort York Boulevard
Toronto, Ontario
Welcome To 219 Fort York "Aquarius At Waterpark City" In The Vibrant Fort York Community. Clean, Modern And Functional 1+1 With Unique Layout With 9 Ft Ceilings. Southwest Facing Windows With Breathtaking Unobstructed Private Views Of Lake Ontario Sunsets. Building Offers Great Amenities: Indoor Pool, Fitness Centre, Rooftop, Hot Tub, BBQ Area + Visitor Parking. Easy Access To Highways, New Loblaws, Farm Boy, LCBO + Much More!! (id:61852)
Homelife/miracle Realty Ltd
6303 Yonge Street
Toronto, Ontario
Highly Desired Prime Yonge Street Address, CORNER UNIT On The Second Floor With An Exceptionally Great Visibility, South West View, Right Across The Street From The Centerpoint Mall, Featuring 4 Rooms, 1 Bathroom, 1 Kitchen, One Parking Spot, 2 Separate Entrances (Front &Back), Ideal For All Professional Uses Such As Accounting; Law, Real Estate & Mortgage Broker's Office; School; Spa & Hair Salon; Art or Photography Studio & Many Other Uses. The unit could be painted by the Landlord (id:61852)
Century 21 Heritage Group Ltd.
RE/MAX Realtron Realty Inc.
48 Morris Drive
Essa, Ontario
Bright, stylish, and full of potential, this brick end-unit townhome sits on an oversized lot in a family-friendly Angus neighbourhood, surrounded by parks and scenic walking trails. The open-concept main floor features upgraded tile and laminate flooring, and a sleek black kitchen with grey quartz countertops and stainless-steel appliances. A spacious great room overlooks the backyard, and a convenient powder room adds everyday functionality. Enjoy interior access to the single-car garage from the main hall, along with a separate side entrance leading to an unfinished basement with enlarged windows and a 3-piece bathroom rough-in-offering endless future possibilities. Upstairs offers three carpeted bedrooms, a main bathroom, and a convenient laundry closet. The primary bedroom features a large closet and a private ensuite with double sinks and a glass-enclosed shower. Outside, the partially fenced yard is the beginning of your own private oasis, offering space to relax, play, and grow. Don't miss out on this one! (id:61852)
Right At Home Realty
190 Lancaster Street E
Kitchener, Ontario
This well-situated 1.5-storey duplex features two self-contained one-bedroom units, each with a private entrance and separate hydro and water meters. Vacant and ready for immediate possession, the property offers excellent flexibility for investors or owner-occupiers. Located just steps from downtown, it provides easy access to shops, restaurants, transit, and everyday amenities. Additional highlights include a separate laundry area with coin-operated machines. An excellent opportunity in a highly walkable, central location. (id:61852)
Chestnut Park Realty(Southwestern Ontario) Ltd
49 Allan Avenue
Hamilton, Ontario
PARKSIDE LIVING ... Set directly across from Andrew Warburton Park, 49 Allan Ave delivers the kind of location and versatility that buyers in Hamilton are actively searching for. This well-maintained 3-bedroom bungalow blends comfortable main-level living with future flexibility, all within walking distance to schools, public transit, shopping, and just minutes to QEW access. A covered front porch creates an inviting first impression and opens into a bright OPEN CONCEPT living, dining, and kitchen layout designed for easy everyday living. The UPDATED kitchen is both stylish and functional, featuring crisp white cabinetry, a classic backsplash, and gleaming countertops. From here, step out to the back deck and fully fenced yard - ideal for summer entertaining, pets, or outdoor hobbies. The main level continues with three well-proportioned bedrooms, an updated 4-piece bathroom, and a conveniently updated laundry closet, keeping daily routines simple and efficient. A standout feature is the SEPARATELY ACCESSED basement, with entry located at the front of the home. This partially finished lower level includes a roughed-in recreation room, bedroom, and 4-piece bath, offering excellent IN-LAW SUITE POTENTIAL or flexible space for extended family, guests, or future customization. Virtual staging has been used to highlight layout possibilities and help visualize the home's full potential. With its park-side setting, thoughtful updates, and adaptable floor plan, 49 Allan Ave presents a compelling opportunity for buyers seeking long-term value in a well-connected Hamilton neighbourhood. CLICK ON MULTIMEDIA for virtual tour, floor plans & more. (id:61852)
RE/MAX Escarpment Realty Inc.
1067 Jerseyville Road W
Hamilton, Ontario
Thoughtfully repositioned for the spring market, Bridlewood Estate at 1067 Jerseyville Road offers a rare blend of refined luxury, modern comfort, & uninterrupted countryside views in the heart of Ancaster. Built by Mikulin Contracting, this exceptional residence spans over 7,600 sq. ft. of curated living space, designed to feel worlds away while minutes from city amenities. Soaring 10' ceilings throughout & an 18' ceiling in the primary suite create volume & light, while expansive indoor-outdoor connections define the home's design. Three 12' sliding doors extend the living space outdoors, framing panoramic views of forest, open fields, & grazing horses. Thoughtfully selected finishes include wide-plank flooring, coffered ceilings, crown moulding, herringbone flooring on the second level, & staircase & hallway baseboard lighting. At the heart of the home, the chef's kitchen features a 10' island, dual dishwashers, hidden bar fridges, a concealed pantry with wine & beer fridge, & a Bosch built-in coffee machine, ideal for entertaining or quiet mornings overlooking the landscape. Designed with flexibility in mind, the home offers a private office, gym, yoga studio, playroom or extra bedroom with private deck walkout, & a versatile lower level with guest-suite potential and a full entertainment lounge with kitchen. The primary retreat is a private sanctuary with heated marble ensuite, dual walk-in closets, wet bar, two private balconies, & a secluded terrace with hot tub all overlooking breathtaking rural scenery. Outdoors, a wraparound patio captures extraordinary sunsets across manicured grounds, mature trees, & sweeping 360-degree views of nature. Additional highlights include a heated & cooled garage with 16'4" ceilings, bar area, golf simulator, parking for up to 18 vehicles, & a premium water system valued at over $20,000. A compelling luxury opportunity offering serene rural living with city convenience, ready to be experienced this spring. (id:61852)
Royal LePage Real Estate Associates
4 - 2139 Strasburg Road
Kitchener, Ontario
New price - LIMITED TIME EXCLUSIVE PRICING - Now $50,000 off the original builder's price. This limited-time pre-construction offer (available until February 20, 2026) includes FREE ASSIGNMENT/NO OCCUPANCY FEE/6 APPLIANCES/ZERO DEVELOPMENT LEVY/NO TARION ENROLLMENT FEE. Expected occupancy closing for the complex is between late 2026 and late 2027, making this an excellent opportunity for first-time home buyers and investors looking to enter the market or expand their portfolio. This brand-new stacked NET ZERO READY condominium community located in a highly desirable area , offers LOW condo fees and outstanding convenience. The Wheatfield floor plan is a 1,179 square foot, 2 level design offering balcony access of both levels. The first level is carpet free and a great space to entertain guests with its open concept layout and large living room and kitchen/dinette area. There is a convenient 2pc bathroom on this level as well. The upper floor features 3 large bedrooms with a balcony access off of one of them and a 4pc main bath , HEAT PUMP AND FREE Appliances. Enjoy easy access to Highway 401, walking distance to schools, and proximity to Conestoga College, shopping, dining, and the new RBJ Schlegel Park and sports complex. Surrounded by Brigadoon Woods, the community offers surface parking and transit stops right outside the complex. Sales office located at 35 Trillium Dr Unit 1, Kitchener and open SAT/ SUND 1-4 . (id:61852)
RE/MAX Twin City Realty Inc.
8 - 2139 Strasburg Road
Kitchener, Ontario
New price - LIMITED TIME EXCLUSIVE PRICING - Now $50,000 off the original builder's price. This limited-time pre-construction offer (available until February 20, 2026) includes FREE ASSIGNMENT /NO OCCUPANCY FEE/ 6 APPLIANCES /ZERO DEVELOPMENT LEVY/NO TARION ENROLLMENT FEE. Expected occupancy closing for the complex is between late 2026 and late 2027, making this an excellent opportunity for first-time home buyers and investors looking to enter the market or expand their portfolio. This brand-new stacked NET ZERO READY condominium community located in a highly desirable area , offers LOW condo fees and outstanding convenience. The Hearthwood A is a spacious 3 bedroom, 2 FULL bath unit with a large living room offering patio access and open to the kitchen. A large primary suite with ensuite bath, 2 additional bedrooms/office space, laundry room and main 4pc bath. HEAT PUMP and FREE appliances . Enjoy easy access to Highway 401, walking distance to schools, and proximity to Conestoga College, shopping, dining, and the new RBJ Schlegel Park and sports complex. Surrounded by Brigadoon Woods, the community offers surface parking and transit stops right outside the complex. Sales office located at 35 Trillium Dr Unit 1, Kitchener and open SAT/ SUND 1-4. (id:61852)
RE/MAX Twin City Realty Inc.
1 - 2139 Strasburg Road
Kitchener, Ontario
New price - LIMITED TIME EXCLUSIVE PRICING - Now $50,000 off the original builder's price. This limited-time pre-construction offer (available until February 20, 2026) includes FREE ASSIGNMENT/NO OCCUPANCY FEE/6 APPLIANCES/ZERO DEVELOPMENT LEVY/NO TARION ENROLLMENT FEE. Expected occupancy closing for the complex is between late 2026 and late 2027, making this an excellent opportunity for first-time home buyers and investors looking to enter the market or expand their portfolio. This brand-new stacked NET ZERO READY condominium community located in a highly desirable area , offers LOW condo fees and outstanding convenience. The Brigadoon A is a one-bedroom unit featuring an open-concept kitchen and living area, a separate bedroom with storage, a laundry room, and a four-piece bathroom. The private outdoor patio provides a seamless extension of the living space. The unit has HEAT PUMP AND FREE appliances. Enjoy easy access to Highway 401, walking distance to schools, and proximity to Conestoga College, shopping, dining, and the new RBJ Schlegel Park and sports complex. Surrounded by Brigadoon Woods, the community offers surface parking and transit stops right outside the complex. Sales office located at 35 Trillium Dr Unit 1, Kitchener and open SAT/ SUND 1-4 . (id:61852)
RE/MAX Twin City Realty Inc.
7 - 2139 Strasburg Road
Kitchener, Ontario
New price - LIMITED TIME EXCLUSIVE PRICING - Now $50,000 off the original builder's price. This limited-time pre-construction offer (available until February 20, 2026) includes FREE ASSIGNMENT/NO OCCUPANCY FEE/6 APPLIANCES /ZERO DEVELOPMENT LEVY/NO TARION ENROLLMENT FEE. Expected occupancy closing for the complex is between late 2026 and late 2027, making this an excellent opportunity for first-time home buyers and investors looking to enter the market or expand their portfolio. This brand-new stacked NET ZERO READY condominium community located in a highly desirable area , offers LOW condo fees and outstanding convenience. The Strasburg B is a 2 bedroom, 2 FULL bath unit with an open concept L shaped kitchen open to the living room . 2 large bedrooms including a primary suite with balcony access and ensuite bath, second bedroom with storage, laundry room and main 4pc bath. HEAT PUMP and FREE APPLIANCES. Enjoy easy access to Highway 401, walking distance to schools, and proximity to Conestoga College, shopping, dining, and the new RBJ Schlegel Park and sports complex. Surrounded by Brigadoon Woods, the community offers surface parking and transit stops right outside the complex. Sales office located at 35 Trillium Dr Unit 1, Kitchener and open SAT/ SUND 1-4 . (id:61852)
RE/MAX Twin City Realty Inc.
6 - 2139 Strasburg Road
Kitchener, Ontario
New price - LIMITED TIME EXCLUSIVE PRICING - Now $50,000 off the original builder's price. This limited-time pre-construction offer (available until February 20, 2026) includes FREE ASSIGNMENT/NO OCCUPANCY FEE/6 APPLIANCES /ZERO DEVELOPMENT LEVY/NO TARION ENROLLMENT FEE. Expected occupancy closing for the complex is between late 2026 and late 2027, making this an excellent opportunity for first-time home buyers and investors looking to enter the market or expand their portfolio. This brand-new stacked NET ZERO READY condominium community located in a highly desirable area , offers LOW condo fees and outstanding convenience. The Carlyle B is 2 floor layout with a large main level offering an open concept layout with a powder room, living room with balcony access and L shaped kitchen. Second floor offers a large primary suite with ensuite bath and second balcony, additional bedroom, laundry room and main 4pc bath. HEAT PUMP AND FREE APPLIANCES. Enjoy easy access to Highway 401, walking distance to schools, and proximity to Conestoga College, shopping, dining, and the new RBJ Schlegel Park and sports complex. Surrounded by Brigadoon Woods, the community offers surface parking and transit stops right outside the complex. Sales office located at 35 Trillium Dr Unit 1, Kitchener and open SAT/ SUND 1-4 . (id:61852)
RE/MAX Twin City Realty Inc.
5 - 2139 Strasburg Road
Kitchener, Ontario
New price - LIMITED TIME EXCLUSIVE PRICING - Now $50,000 off the original builder's price. This limited-time pre-construction offer (available until February 20, 2026) includes FREE ASSIGNMENT/NO OCCUPANCY FEE/6 APPLIANCES/ZERO DEVELOPMENT LEVY/NO TARION ENROLLMENT FEE. Expected occupancy closing for the complex is between late 2026 and late 2027, making this an excellent opportunity for first-time home buyers and investors looking to enter the market or expand their portfolio. This brand-new stacked NET ZERO READY condominium community located in a highly desirable area , offers LOW condo fees and outstanding convenience. The 2 level Millwood plan offers 1,143 sq feet of living space and balcony access off both levels. The spacious main floor offers a large living room, kitchen/dinette and 2 piece bathroom . Upstairs there are 2 bedrooms, a 4-piece bath and a large storage room that could also be used as an office space. HEAT PUMP and FREE appliances. Enjoy easy access to Highway 401, walking distance to schools, and proximity to Conestoga College, shopping, dining, and the new RBJ Schlegel Park and sports complex. Surrounded by Brigadoon Woods, the community offers surface parking and transit stops right outside the complex. Sales office located at 35 Trillium Dr Unit 1, Kitchener and open SAT/ SUND 1-4 . (id:61852)
RE/MAX Twin City Realty Inc.
980 Wellington Street E
Sault Ste Marie, Ontario
Discover a rare opportunity to acquire an 11-unit income-producing property perfectly positioned at the corner of Simpson and Wellington Street E, just steps from the waterfront and the vibrant downtown business district. This prime location offers the ideal balance of convenience and prestige, placing residents within walking distance of shops, restaurants, cultural attractions, and transit-ensuring steady demand and consistent occupancy. (id:61852)
Keller Williams Co-Elevation Realty
Real Broker Ontario Ltd.
14 - 610 King Street E
Hamilton, Ontario
Modern luxury meets timeless charm in the heart of Hamilton. This inviting studio offers a perfect blend of comfort and style. Situated in a meticulously renovated building, this unit showcases a contemporary flair with brand new appliances, pristine white cabinetry, and a beautifully appointed four-piece bathroom. Step inside and experience the spacious, light-filled interiors designed for both relaxation and entertaining. The open-concept layout seamlessly integrates the living space, making it an ideal setting for hosting friends or unwinding after a long day. The sleek finishes and thoughtful design details ensure a sophisticated yet cozy atmosphere throughout. (id:61852)
Keller Williams Co-Elevation Realty
Real Broker Ontario Ltd.
8 - 610 King Street E
Hamilton, Ontario
Modern luxury meets timeless charm in the heart of Hamilton. This inviting two-bedroom unit offers a perfect blend of comfort and style. Situated in a meticulously renovated building, this unit showcases a contemporary flair with brand new appliances, pristine white cabinetry, and a beautifully appointed four-piece bathroom. Step inside and experience the spacious, light-filled interiors designed for both relaxation and entertaining. The open-concept layout seamlessly integrates the living space, making it an ideal setting for hosting friends or unwinding after a long day. The sleek finishes and thoughtful design details ensure a sophisticated yet cozy atmosphere throughout. (id:61852)
Keller Williams Co-Elevation Realty
Real Broker Ontario Ltd.
10 - 610 King Street E
Hamilton, Ontario
Modern luxury meets timeless charm in the heart of Hamilton. This inviting one-bedroom unit, offers a perfect blend of comfort and style. Situated in a meticulously renovated building, this unit showcases a contemporary flair with brand new appliances, pristine white cabinetry, and a beautifully appointed four-piece bathroom. Step inside and experience the spacious, light-filled interiors designed for both relaxation and entertaining. The open-concept layout seamlessly integrates the living space, making it an ideal setting for hosting friends or unwinding after a long day. The sleek finishes and thoughtful design details ensure a sophisticated yet cozy atmosphere throughout. (id:61852)
Keller Williams Co-Elevation Realty
Real Broker Ontario Ltd.
A - 133 Prospect Street S
Hamilton, Ontario
Welcome to 133 Prospect Street South, a fully renovated 1-bedroom apartment offering modern comfort and style. This bright, updated unit features sleek stainless steel appliances and is perfect for singles or young professionals. Located in a vibrant neighbourhood, you'll enjoy easy access to Hamilton's best amenities, including nearby parks, cafes, and shops, with the downtown core just minutes away. Conveniently close to major transit routes and the Hamilton GO Station, commuting is effortless. With grocery stores, restaurants, and entertainment options nearby, this beautifully upgraded apartment provides the ideal blend of city convenience and comfortable living. (id:61852)
Keller Williams Co-Elevation Realty
Real Broker Ontario Ltd.
38 Rosemont Avenue
Hamilton, Ontario
Stunning 1,427 sq. ft. semi-detached century home just steps from Hamilton Stadium! This beautifully updated home blends historic charm with modern finishes. Soaring ceilings and an open-concept layout create a comfortable, airy feel. The custom kitchen is a showstopper - featuring oversized tile, quartz island and counters, sleek backsplash, and custom cabinetry perfect for entertaining. New hardwood flooring throughout the main floor adds warmth and style. Upstairs offers spacious bedrooms and updated bathrooms. The primary bedroom includes newer hardwood and a rare, beautifully finished ensuite bathroom a unique feature in homes of this era. The finished attic adds a versatile 4th bedroom or ideal office space, complete with recent spray foam insulation for year-round comfort. Newer Central A/C. Enjoy both front driveway parking and private rear parking via the laneway. Live just steps from Tim Hortons Field and experience the vibrant community spirit, nearby parks, shopping at Centre Mall, easy QEW access, and more. A truly exceptional opportunity in a fantastic location! (id:61852)
Royal LePage Realty Plus
6 - 133 Prospect Street S
Hamilton, Ontario
A bright and modern studio apartment that perfectly blends comfort and convenience. Ideally situated just steps from shopping, dining, and public transit, this location offers everything you need right at your doorstep. Large windows fill the space with natural light, creating a warm and inviting atmosphere throughout. The thoughtfully designed layout maximizes every inch, providing a spacious and functional living area that feels open and comfortable. Enjoy the convenience of on-site laundry facilities, making day-to-day living effortless. Perfect for professionals, students, or anyone seeking a cozy, well-located home, this studio offers the ideal combination of style, practicality, and accessibility. (id:61852)
Keller Williams Co-Elevation Realty
Real Broker Ontario Ltd.
31 Oakwood Avenue
Norfolk, Ontario
Attention investors and smart owner-occupants. This solid all-brick bungalow is located in a quiet, family-friendly neighbourhood in Simcoe and is currently configured as a duplex-style residence, offering flexible income and living potential.The main floor unit features a bright layout with three bedrooms, kitchen, bathroom, and access to the attached garage. The lower-level suite, complete with a separate entrance, includes two bedrooms, a four-piece bathroom, a spacious recreation room, and a dedicated laundry area-ideal for generating rental income or providing extended family accommodations.This property is a registered legal rental with Norfolk County and benefits from separately metered hydro for each level, allowing for independent utility management and simplified cost recovery. Recent updates include the roof, windows, and mechanical systems, enhancing long-term reliability and reducing future capital expenditures.Well-suited for investors seeking a turnkey income property or owner-occupants looking to offset mortgage costs, this versatile home offers strong functionality, durable construction, and excellent income potential in a desirable Simcoe location. (id:61852)
Real Broker Ontario Ltd.
