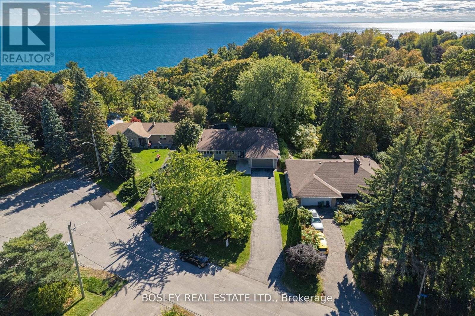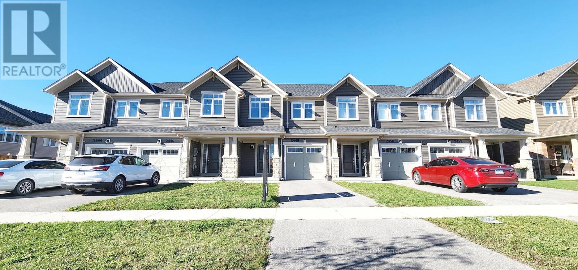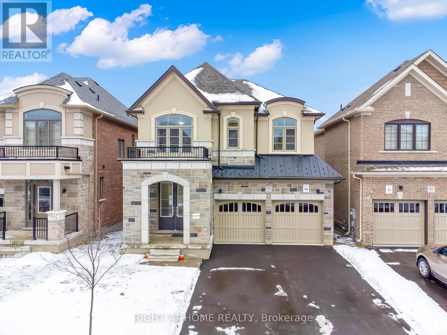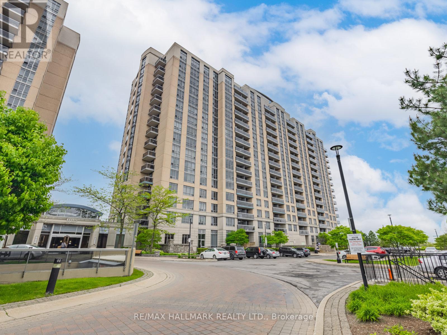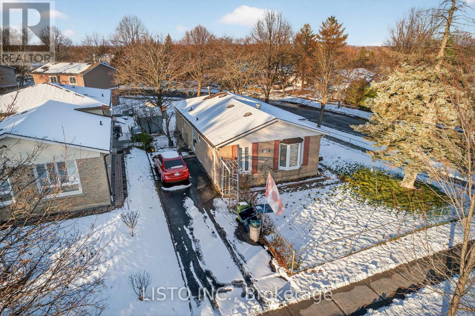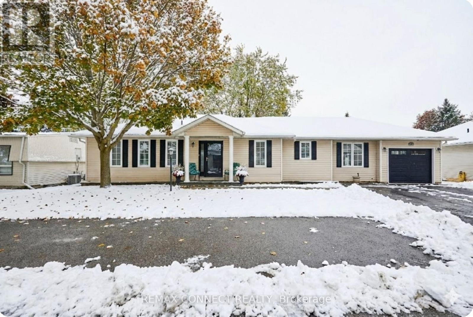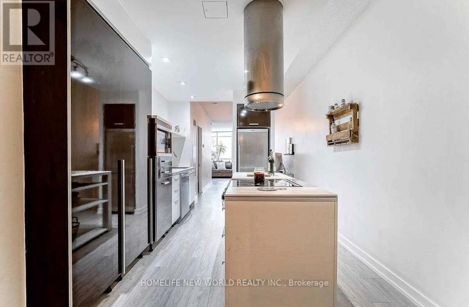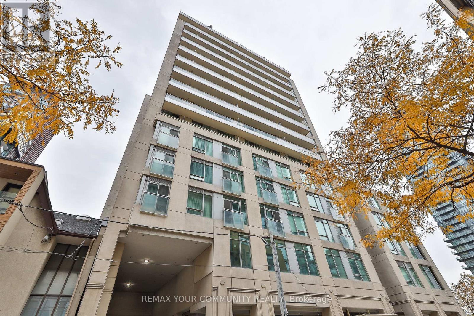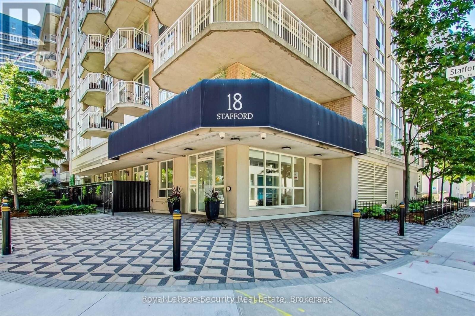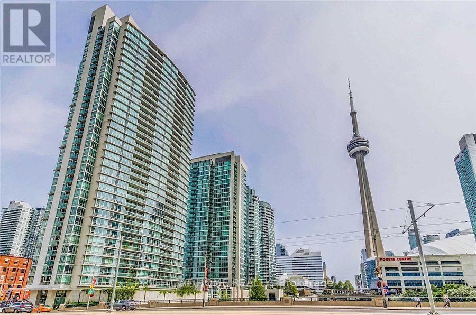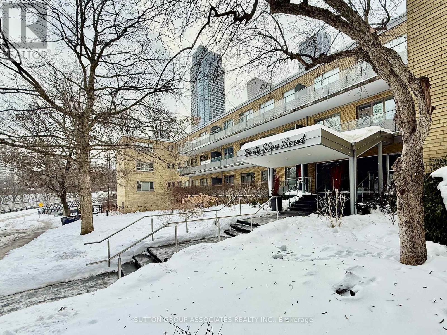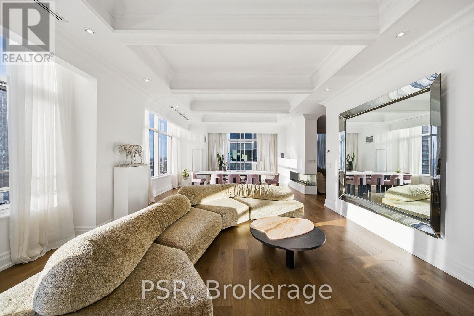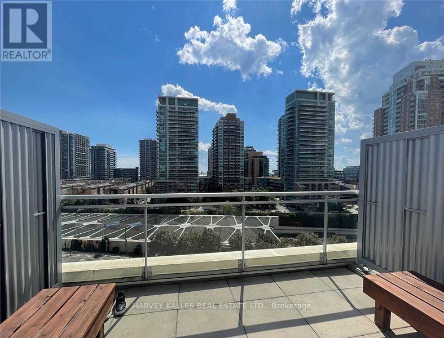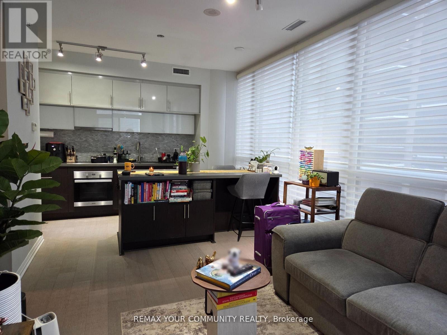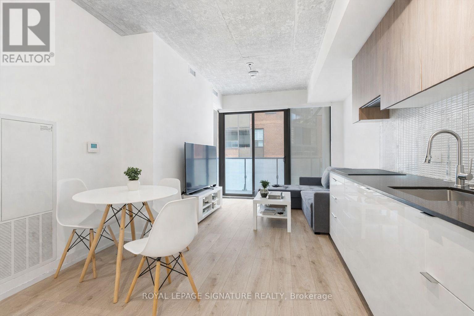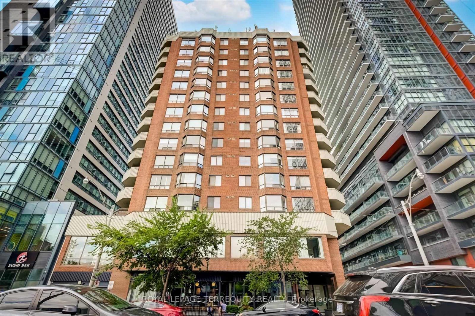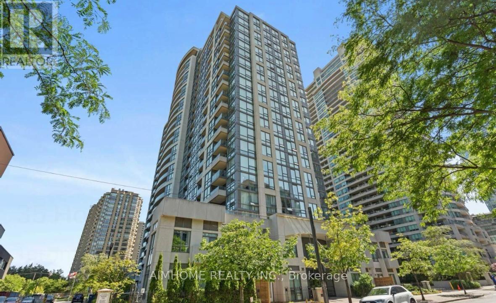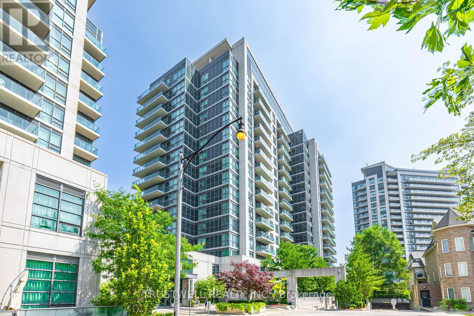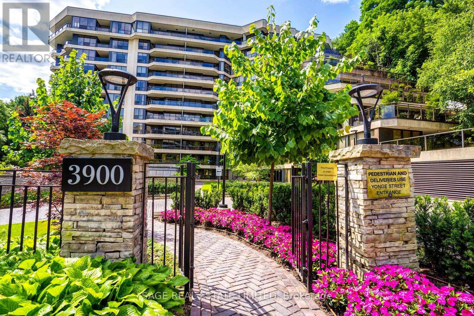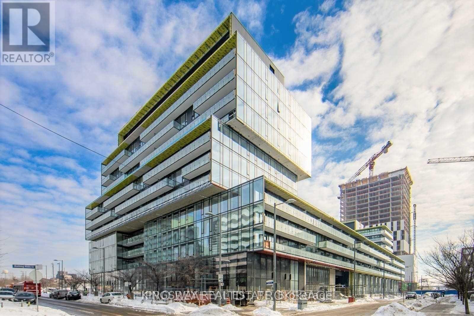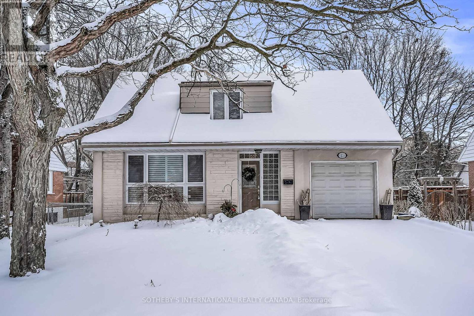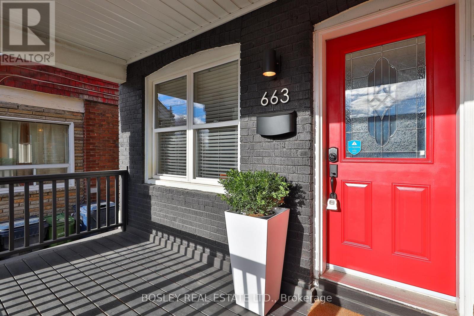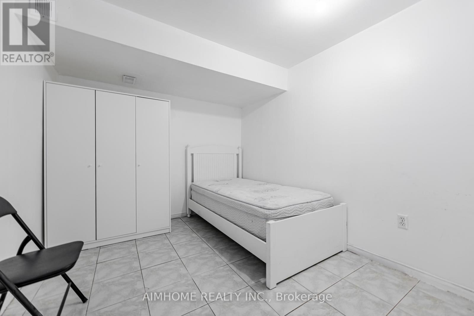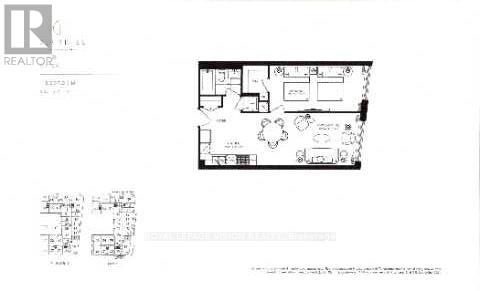25 Ayre Point Road
Toronto, Ontario
Welcome To 25 Ayre Point Road! A Rare Opportunity In One Of The Most Coveted Enclaves Of The Bluffs. Tucked Away On A Private, Tree-Lined Cul-De-Sac, This Beautifully Maintained 3+1 Bedroom, 3-Bathroom Home Sits On An Extraordinary 70 x 492 Ft South-Facing Lot backing directly Onto The Bluffs and set far back from the street front with Just Under 4000sqft Of Living Space Including The Lower level. Step Into Your Backyard Oasis Completely Secluded And Surrounded By Nature- Featuring An In-Ground Pool, Mature Trees, And Your Own Private Gated Access To The Ravine With Exceptional Lake Views. The Ravine Leads Directly To Cudia Park And A Network Of Scenic Trails, Offering Endless Opportunities For Adventure, Wildlife Sightings, And Hikes In The Forest. Lovingly Cared For By The Same Family For Over 46 Years, This Home Offers A Spacious And Functional Layout. The Main Floor Features Large Windows, Framing Stunning Views Of The Ravine And Lake, Filling The Home With Natural Light And Year-Round Beauty. The Renovated Kitchen Is Combined With A Sunroom Extension, Offering A Front-Row Seat To The Changing Seasons- The True Focal Point Of This Home. Cozy Up, Entertain Or Relax In The Open Concept Living And Dining Areas Featuring Hardwood Flooring, Fireplace And Charm! Upstairs You'll Find Three Generous Bedrooms, Picture Windows -All With Ample Storage. The Sizeable Lower Level Features Full Ceiling Height, A Second Kitchen, Fireplace, 4th Bedroom With 3 Piece Bathroom, Den and coveted Walk-Out To The Backyard. An Ideal set up For Added Living Space, Family And Guests. Located In A Warm And Welcoming Community Where Children Still Play Outside, Neighbours Become Friends, And A Close-Knit Community Feel Thrives Just Minutes From The City. Walk To Top-Rated Schools, Shops, Restaurants, And Some Of The Best Trails In The City .The GO Train Is Just Minutes Away, With Downtown Only 20 Minutes. Don't Miss Your Opportunity To Call This Spectacular Property, Home! (id:61852)
Bosley Real Estate Ltd.
2448 Steeplechase Street
Oshawa, Ontario
Welcome To This Open And Spacious 3 Bedroom, 3 Bathroom Townhouse Located In The Highly Desirable Windfields Community. Thoughtfully Designed For Both Comfort And Functionality, This Home Offers A Bright Open-Concept Main Floor Featuring Generous Living And Dining Spaces, Perfect For Everyday Living And Entertaining. Enjoy A Seamless Flow To The Walkout Deck From The Kitchen, Extending Your Living Space Outdoors And Overlooking The Backyard Which Is Ideal For Relaxing Or Hosting Guests. The Finished Basement Provides Exceptional Versatility, Complete With An Additional Rec Area That Can Be Used As A Home Office, Storage Area, Gym, Or Man Cave. This Well Laid Out Home Is Perfectly Suited For Families Of All Sizes. Unbeatable Location Within Walking Distance To Schools And Minutes From Ontario Tech University And Durham College. Conveniently Close To Parks, Highway 407, And The New Growing RioCan Windfields Plaza, Offering An Abundance Of Amenities Including Restaurants, FreshCo, Costco, And More. Don't Miss A Fantastic Opportunity To Make This Your New Home And Enjoy Comfort, Convenience, And Community Living All In One Place. (id:61852)
RE/MAX Hallmark First Group Realty Ltd.
79 Ed Ewert Avenue
Clarington, Ontario
Great deal for the buyer's looking for a Detached Home with Walk Out Basement. Do not miss this stunning 4-Bedroom modern home with double garage in Newcastle's Finest Neighbourhood! Priced to sell, this home features an inviting foyer with double door entry, a large formal dining area, a spacious family room with electric fireplace, 9-ft ceilings and oversized windows that provide ample natural light. The modern eat-in kitchen offers stylish quartz counters, stainless steel appliances and lots of storage space. Direct garage-to-house entry adds to everyday convenience. Upstairs includes 4 good sized bedrooms and 3 full bathrooms, with a luxurious 5-piece ensuite and 2 walk in closets in the primary bedroom, a second bedroom with 4-piece ensuite and walk in closet and a jack and jill washroom connecting 3rd and 4th bedrooms with 3rd bedroom featuring a walk-in closet. Rich laminate flooring flows across the main floor, staircases, upper hallway and in all 4 bedrooms. The Walk-Out Basement is upgraded with enlarged windows and is ready for the new owner to finish either as an income generating unit or an addition to the personal space. Located close to schools, parks, shopping centers and community facilities, with easy access to Hwy 401, 115/35 and GO Transit. (id:61852)
Right At Home Realty
436 - 18 Mondeo Drive
Toronto, Ontario
Welcome to this bright and functional 2-bed, 2-bath condo at 18 Mondeo Drive, featuring a smart split-bedroom layout for added privacy and plenty of natural light throughout. Enjoy a spacious living/family room with large windows and an open-concept dining area that flows into a generous kitchen with a door to a north-facing balcony. The primary bedroom offers a roomy walk-in closet and a 4-piece ensuite, while the second bedroom has a large window and great proportions. Upgraded laminate flooring runs throughout the living spaces of this approx. 890 sq. ft. unit, and comes with one parking spot and one storage locker. Built by Tridel, Mondeo Springs II offers residents excellent amenities including an indoor pool, fully equipped gym, sauna, party/meeting rooms, guest suites, concierge service, and more for everyday convenience and social gatherings. Situated in a well-connected neighbourhood near Hwy 401, local transit and TTC service, and close to a variety of shopping, dining, parks and schools, this location gives you everything you need within reach. Highland Farms grocery store and other retail options are just minutes away, while nearby parks like Mondeo Park and Dorset Park give you green space for recreation. Easy access to major roads and transit makes commuting simple, and the building's amenities add lifestyle value to this move-in ready home. Priced to sell and ideal for buyers looking for space, functionality and convenience in a mature Scarborough community (id:61852)
RE/MAX Hallmark Realty Ltd.
138 John Tabor Trail
Toronto, Ontario
Welcome to a Family-Friendly Neighborhood! This well-maintained home offers 3+1 spacious bedrooms and 2 washrooms, providing plenty of room for families of all sizes. Enjoy an inviting open-concept living and dining area, perfect for relaxing or entertaining guests. The eat-in kitchen offers ample space for cooking and casual meals. Located in an exceptionally convenient area, this home is close to top-rated schools, University of Toronto Scarborough, major grocery stores, shopping malls, parks, and a variety of local amenities. Commuting is easy with quick access to Highway 401 and public transit. A wonderful opportunity to live in a vibrant, accessible, and welcoming community-don't miss out! (id:61852)
Listo Inc.
91a Wilmot Trail E
Clarington, Ontario
Your wait is over! Discover this spacious bungalow with a fully finished basement and garage in the highly sought-after Wilmot Creek Adult Lifestyle Community on the shores of Lake Ontario. Designed for comfort and connection, this beautifully maintained home features hardwood floors, an open-concept living and dining area ideal for entertaining, and an updated eat-in kitchen with stainless steel appliances, new counters, backsplash, and ceramic flooring. Step outside to a large deck with a covered gazebo, perfect for relaxing after enjoying the community's impressive amenities, including a private golf course, two heated pools, tennis and pickleball courts, fitness centre, theatre room, and more. The split-bedroom layout with two full bathrooms ensures privacy and convenience, while the main-floor laundry and private driveway for two cars and a golf cart add to everyday ease. With scenic walking trails, hobby clubs, and Lake Ontario just steps away, 91A Wilmot Creek offers the perfect blend of style, space, and vibrant lifestyle - all just 40 minutes from Toronto. (id:61852)
Royal LePage Terrequity Realty
627 - 38 Dan Leckie Way
Toronto, Ontario
Welcome to this Large 1+1 With 2 Full Bathrooms! 9Ft Ceilings With 1 Locker And 1 Parking Spot. Walk, Jog, Bike And Live An Active Lifestyle. Steps To Waterfront Trail, Transit, Restaurants, Shops, Lake, Parks, Financial District, Island Airport And Newly Built Loblaws Historic Shopping. (id:61852)
Homelife New World Realty Inc.
Ph 201 - 8 Scollard Street
Toronto, Ontario
Must See To Appreciate The Difference. Beautiful Penthouse In A Boutique Yorkville Building. True 10Ft Ceiling Throughout, Excellent Split 2 Bedroom Layout, 2 Bath Plus Den With A Window (Could Be Used As 3rd Bed), 1080 Sq Ft Of Inside Space Plus Terrace Facing East Over Rosedale, And Another Balcony Facing North. Parking On Top Floor And Locker. (id:61852)
RE/MAX Your Community Realty
101 - 18 Stafford Street
Toronto, Ontario
Perfect Location! This bright and spacious two-bedroom unit is the largest in the building, featuring a split bedroom plan and the biggest patio, approximately 375 square feet. Located in the vibrant King West Village, near Liberty Village, you'll be just steps away from parks, TTC, amazing restaurants, shops, coffee houses, the LCBO, entertainment, and the Financial District. Plus, highways and the Lake are just a short stroll away. Move-In Ready! Just bring your furniture, and you'll have yourself a place to call home! (id:61852)
Royal LePage Security Real Estate
905 - 397 Front Street W
Toronto, Ontario
Luxurious City Place condo with strolling distance to The Well. Rogers Centre, Waterfront, Entertainment and Financial Districts. Practical and spacious layout with no wasted space. Newly painted and new vinyl flooring.Great amenities incl: indoor pool, basketball court, gym, media room and more. Clean and renovated unit ready for move-in (id:61852)
Right At Home Realty
204 - 40 Glen Road
Toronto, Ontario
A move-in ready gem is now available at Forty Glen Road, a warm and inviting co-op community of forty suite owners located in South Rosedale. Corner suite 204 is particularly special, offering an excellent layout with no wasted square footage to long hallways, along with stylishly renovated kitchen and baths. Quartz counters, stainless steel appliances, custom built-ins and California shutters bring a welcome finish to Its ideal south-west exposure overlooking the community's tranquil courtyard. This is a quiet, understated and unique, must-see offering! The meticulously maintained low-rise is nestled among mature ravine trees in Rosedale's serene residential setting, yet just steps to Bloor Street (and subway!) via the pedestrian footbridge spanning the majestic Rosedale Valley Road. Enjoy the ease of on-grade garage parking with EV charging, a modest-scale building with no long elevator waits, and a dedicated live-in superintendent who provides responsive, reassuring support and maintenance. The building's notably low turnover is its own seal of approval - residents here, tend to stay! (id:61852)
Sutton Group-Associates Realty Inc.
3601 - 311 Bay Street
Toronto, Ontario
An Exceptional Offering - Welcome To Suite 3601 At The Iconic St. Regis Residences. This Beautifully Reimagined 2 Bedroom, 3 Bathroom, Corner Suite Is Presented Fully Furnished. Showcasing Refined Craftsmanship And Thoughtful Design Throughout - No Detail Has Been Overlooked Or Expense Spared. Ideal As A Sophisticated Full-Time Residence Or An Elegant Pied-A-Terre, The Suite Features Extensive Renovations Throughout, Boasting Custom Millwork, A Striking Double-Sided Fireplace, Marble Clad Powder Room, Dramatic 10.5' Coffered Ceilings, And Italian Hardwood And Stone Flooring Throughout. A Desirable Northwest Exposure Delivers Panoramic City Skyline And Lake Ontario Views. The Serene Primary Bedroom Retreat Offers Generous Custom Closets, Integrated Built-Ins, And A Spa-Inspired 4pc. Ensuite. Tenant To Pay Hydro & Valet/Parking. 1 Locker Included. As A Resident Of The St. Regis You'll Enjoy Daily Access To World Class Hotel Amenities - 24 Hour Concierge, Indoor Saltwater Pool, State Of The Art Fitness Centre, Sky Lobby Terrace, And More. (id:61852)
Psr
Ph832 - 1029 King Street W
Toronto, Ontario
Your Private Rooftop Terrace Awaits At The Incredible Elektra Lofts! Includes Locker and Parking! 2 Storey 3 Level Loft With Exposed Concrete Throughout, stunning 17 Ft Ceiling Heights across Main and 2nd floor, Sun Filled Suite with Floor To Ceiling Windows, and Convenient Automated Black Out Blinds. Multiple outdoor balconies including Main Floor Walkout to Balcony & 3rd Floor Private Rooftop Terrace With Unobstructed Views Of City Skyline. Recently Renovated With New Stone Countertops, Hardwood Floors, Freshly Painted and Detailed, And Ready For Move In! Live In The Heart Of Liberty Village / King West / Queen West! The Bentway, Parks, Walking Trails, TTC, Shopping, Restaurants At Your Literal Doorstep. Renovated Amenities Areas Including Gym and Exercise Rooms. (id:61852)
Harvey Kalles Real Estate Ltd.
1208 - 8 Mercer Street
Toronto, Ontario
A rare 3 bedrooms, 2 bathrooms with parking and locker in prime downtown. 912 sq ft of interior space + 112 sq ft of large balcony. Pet friendly and BBQ friendly building. Spacious luxury apartment with floor-to-ceiling windows, perfect for live/work or a growing family. 10 ft ceilings, hardwood floors throughout. Spacious open concept kitchen w/built-in appliances and large center island with ample storage. Amazing facilities: 24/7 concierge, large fitness center/gym, sauna, rooftop patio w/BBQ, visitor's parking. Walk score 100: in the heart of Entertainment District, steps from famous King St West with theatres, restaurants, Roy Thomson Hall, Tiff Bell Lightbox. Short walk to St Andrews Subway Station. (id:61852)
RE/MAX Your Community Realty
322 - 161 Roehampton Avenue
Toronto, Ontario
Welcome to Redpath Condos in the very desirable neighbourhood of @ Yonge/Eglinton. Functional, Modern & Bright Open Concept layout With large balcony. Natural light flows in the primary bedroom through the window. Walk To Shops, Restaurants, Parks, TTC and so much more! (id:61852)
Royal LePage Signature Realty
1203 - 192 Jarvis Street
Toronto, Ontario
An exceptional downtown residence offering space, privacy, and finish rarely found in condo living. Welcome to Jarvis Gardens: a boutique building, known for long-term ownership and limited turnover in the heart of the city, featuring a fully renovated 2-bedroom, 2-bath home designed for long-term comfort and everyday ease.This suite offers 1,300+sq. ft. of interior space with a split-bedroom layout providing true separation of living areas. The open-concept living and dining space is filled with natural light and opens to a large southeast-facing balcony with open city views, ideal for entertaining in luxury or quiet evenings at home.Engineered hardwood flooring runs throughout, complemented by heated tile flooring at the entrance, and clean, contemporary finishes. The kitchen features quartz countertops, premium integrated appliances, a breakfast bar, and a custom laundry area offering quartz counter tops, additional prep space, large sink and storage, a highly functional upgrade.The primary bedroom includes balcony access, custom integrated closets, and a renovated ensuite with heated floors, double vanity, and oversized glass shower with multi-jet shower heads. The second bedroom is generously sized and located beside a full bathroom, suitable for guests, a roommate, or home office use.Jarvis Gardens is a quiet, well-managed pet friendly building with only 44 suites and just 4 units per floor. Amenities include rooftop terrace with garden plots, gym and yoga studio, sauna, party room with walk-out patio and BBQ, and on-site superintendent. Parking and large ensuite storage included.Steps to St. Lawrence Market, Financial District, TTC, parks, cafés, and daily essentials. This is downtown living without compromise, offering space, quality, and a layout designed to grow with you. (id:61852)
Royal LePage Terrequity Realty
711 - 35 Hollywood Avenue
Toronto, Ontario
Absolute luxury living in the heart of North York. This fresh painted suite at the Pearl Condo offers quiet West-facing views and a spacious, functional split layout. The open-concept living and dining area flows seamlessly onto a large private balcony perfect for relaxing or entertaining. You wouldn't hear any car noise. The kitchen features granite countertops, stainless steel appliances, and ample cabinetry.The extra wide parking spot is a bonus! Enjoy unbeatable convenience just steps to two subway stations, Empress Walk, Loblaws, Cineplex, Mel Lastman Square, North York Civic Centre, top-rated schools, and more. Quick access to Highway 401 makes commuting a breeze. Residents enjoy premium building amenities, including 24-hour concierge, indoor pool, fitness centre, sauna, guest suites, party room, billiards, visitor parking, and more. Move in and enjoy the best of North York living. (id:61852)
Aimhome Realty Inc.
Ph21 - 35 Brian Peck Crescent
Toronto, Ontario
Nestled in the prestigious Leaside neighbourhood, this bright and spacious penthouse-level 2 bedroom plus den residence offers clear northwest views, soaring 9-foot ceilings, and an exceptional layout designed for both comfort and entertaining. Featuring approximately 875 sq. ft. of interior living space plus a generous 196 sq. ft. balcony, this sun-filled suite showcases a modern kitchen with stainless steel appliances and a seamless open-concept living and dining area ideal for hosting or relaxing at home. Residents enjoy access to a full suite of premium amenities, including 24-hour concierge, lap pool, massage room, sauna, kids' lounge, garden terrace, and party room. Perfectly located steps to TTC, supermarkets, LCBO, shops, and restaurants, with quick access to the DVP, Highway 401, and downtown Toronto, this penthouse offers an unbeatable blend of space, convenience, and upscale urban living. (id:61852)
Trustwell Realty Inc.
903 - 3900 Yonge Street
Toronto, Ontario
This is the one you have been searching for! A spacious condo that has been completely and meticulously renovated with the highest quality materials and finishes in a prime North Toronto neighbourhood . Bespoke cabinetry and designer finishes throughout. 2100 sq ft of thoughtfully redesigned space with an abundance of natural light from floor to ceiling windows overlooking a lush green landscape. This open concept condo is designed as a flexible, flowing space allowing it to adapt easily to different lifestyles and needs. The main living area combines kitchen, dining and living room into one cohesive space. The kitchen anchors the layout with integrated Miele appliances and a 12 foot long island with quartz counter that can function as a food-prep area, casual dining spot, work surface or entertaining hub. Adjacent to the kitchen is a flexible space that can have many uses: a den, an office, a breakfast nook, a computer alcove . Furniture placement-rather than architecture- defines how the space is used. Optionally this area may be enclosed as a more private space. Concierge service is 24/7 and very helpful. Great amenities include a party room, an indoor pool, a gym, and an outdoor terrace overlooking a tranquil water feature. The hallways and common areas are undergoing renovations and will be completed soon. And the location is so convenient. York Mills subway station is right across the road, there are lots of shops and restaurants along Yonge Street, a full service Loblaws is 1 block away . Don Valley Golf Course (a public 18 hole course) is just north on Younge, it's close to tennis courts and there are beautiful parks and nature trails nearby. The 401 is only a few minutes away and you can be downtown in 20 minutes. You are going to love living here. Some photos are virtually staged. (id:61852)
Sage Real Estate Limited
S803 - 180 Mill Street
Toronto, Ontario
Three years New Large 1+1 Beds In Luxury Upscale Mid-Rise Development Located In Highly Mature & Quiet Canary District. Huge Floor-Ceiling Windows Connected By 171Sqfts Balcony ,9'Ceilings, Modern Finishes, Upscale Built-In Appliances & No Carpet! Peaceful Overlook Roof Top Garden And Quiet Street. Close To All Amenities Including Park, Shops, Ttc, Steps To Distillery And Waterfront. Beside The Biggest Ymca In Town. Short Walk To St Lawrence Market & George Brown (id:61852)
Kingsway Real Estate
15 Addison Crescent
Toronto, Ontario
Located in Prestigious Banbury-Don Mills Area. Exceptional quiet crescent surrounded by Multi-Million Dollar homes. Well maintained 3+1 Storey with Private Backyard and Large Deck for Entertaining. New inground sprinklers in front and backyard along with a garden shed. Finished basement with above ground windows. Minutes walk to great Public, Catholic & Private Schools. Steps to Shops of Don Mills, Tennis Club and Trail System. Minutes walk to Don Mills, Lawrence & Edwards Gardens. Easy access to DVP, Hwy 401 and Public Transit. Welcome End Users to move-in and enjoy, Investors or Developers. Excellent Opportunity Don't Miss Out! (id:61852)
Sotheby's International Realty Canada
663 Vaughan Road
Toronto, Ontario
***V Is For Vibrant On Vaughan!***Handsomely Situated In Oakwood Village, 4 Blocks South Of Eglinton Avenue & An 8 Minute Stroll To The Oakwood LRT, This Heart-Grabbing Residence Is An Amazing Move-In Ready Value Proposition!***Just A Hop, Skip & A Jump To Shopping, Transit, Daycare/Schools + Fairbank Memorial Park & Community Centre, This Spacious Renovated 3+1 Bed 2 Bath Semi With Superbly Finished Lower-Level Boasts Comfort, Convenience & Curb Appeal***Bonus Fully-Fenced Garden With Sun-Drenched Patio And Garden Shed***We Adore! Pre-List Inspection Report Available Upon Request*** (id:61852)
Bosley Real Estate Ltd.
B3 - 144 Wolseley Street
Toronto, Ontario
Great location with affordable price! One bedroom with shared washroom and kitchen. All utilities and internet included. Basic furniture is available. Mins to Highway DVP, shopping centre & 24hr street car and downtown Toronto. Walking distance to all amenities. (id:61852)
Aimhome Realty Inc.
317 - 505 Glencairn Avenue
Toronto, Ontario
Live at one of the most luxurious buildings in Toronto managed by The Forest Hill Group. Sunrise East views new never lived in One bedroom 665 sq ft per builders floorplan, one locker ( no parking ), huge walk in closet in bedroom with upgraded pot lights, all engineered hardwood / ceramic / porcelain and marble floors no carpet, heated marble floor and tub wall tile in washroom, stone counters, upgraded kitchen cabinets and stone backsplash, upgraded Miele Appliances. Next door to Bialik Hebrew Day School and Synagogue, building and amenities under construction to be completed in Summer 2026, 23 room hotel on site ( $ fee ), 24 hr room service ( $ fee ), restaurant ( $ fee ) and other ground floor retail - to be completed by end of 2026, Linear park from Glencairn to Hillmount - due in 2027. Landlord will consider longer than 1 year lease term. Price reduced in lieu of amenities not being ready, take advantage today! (id:61852)
Royal LePage Vision Realty
