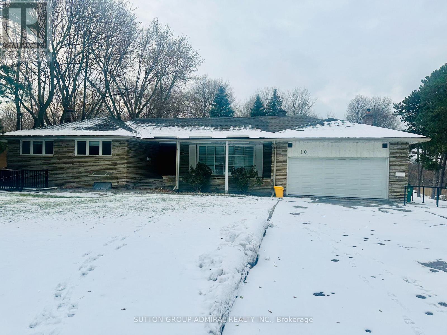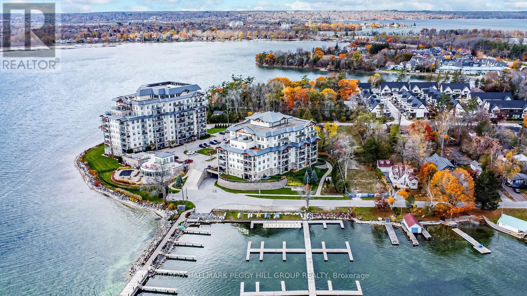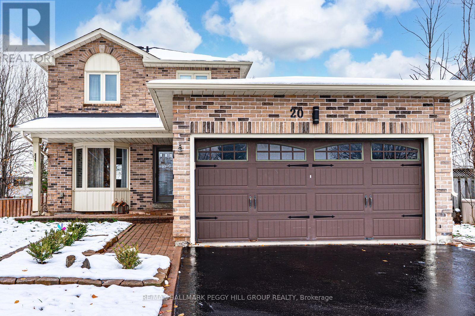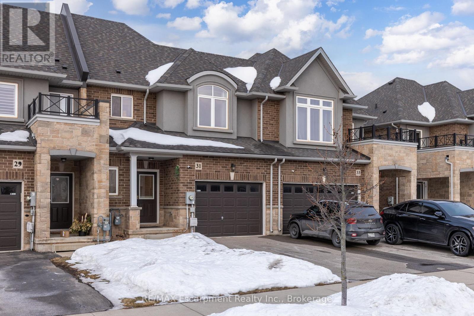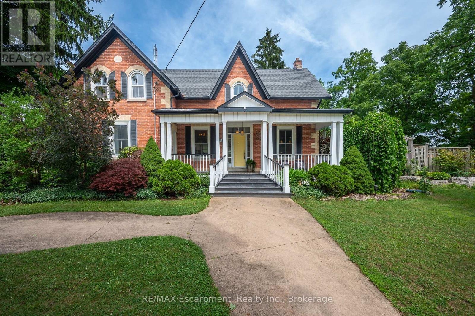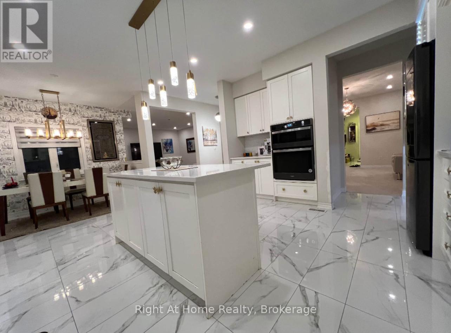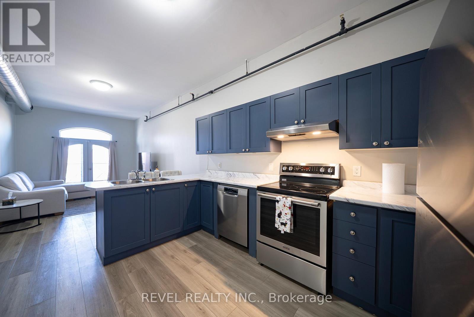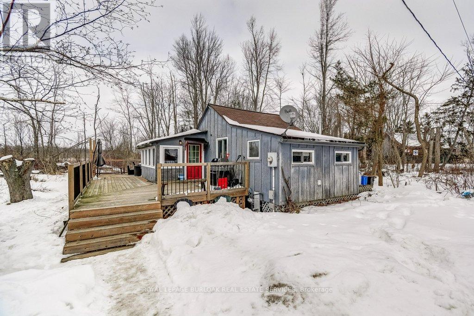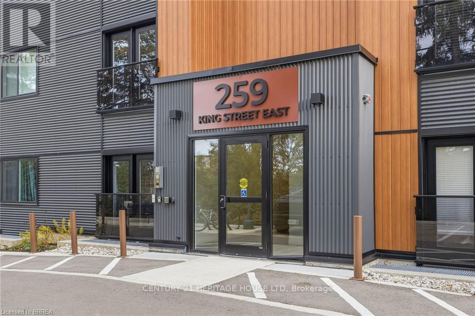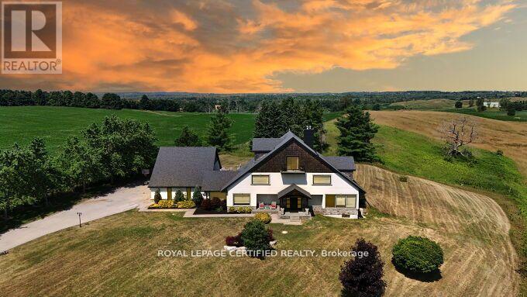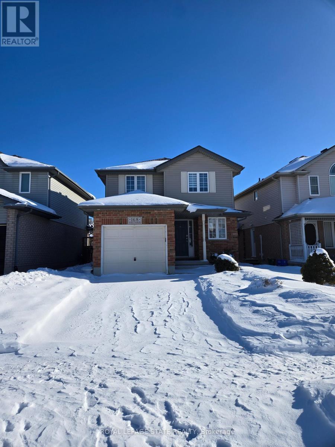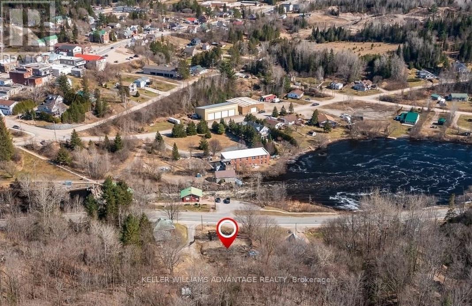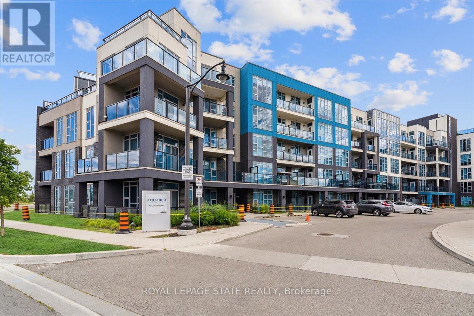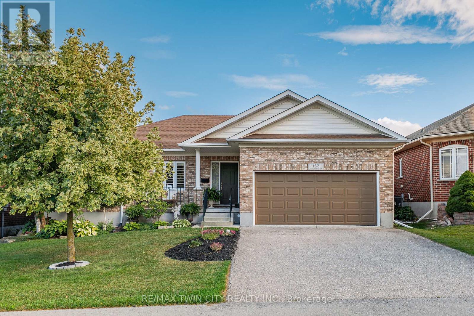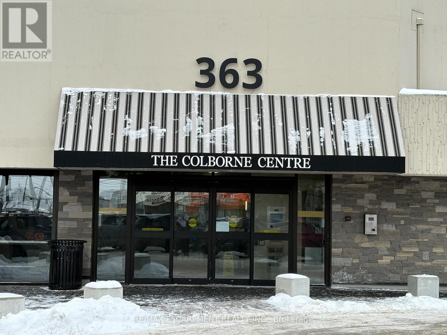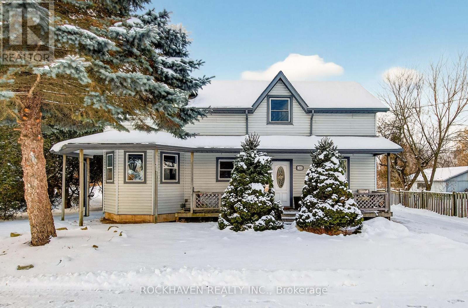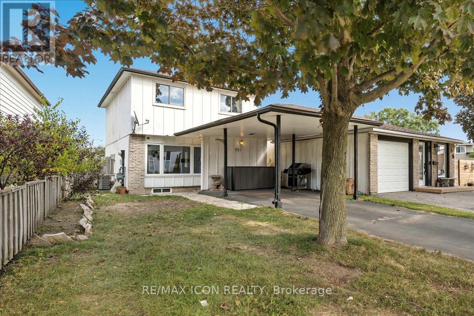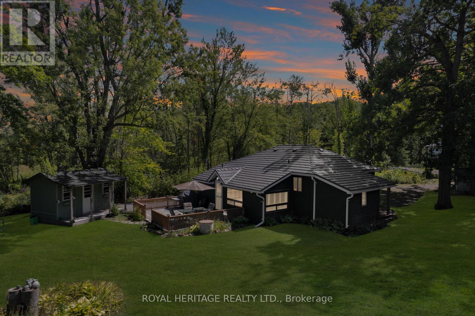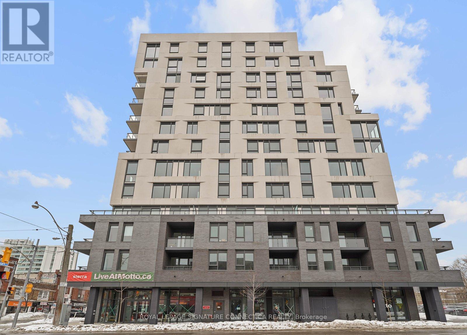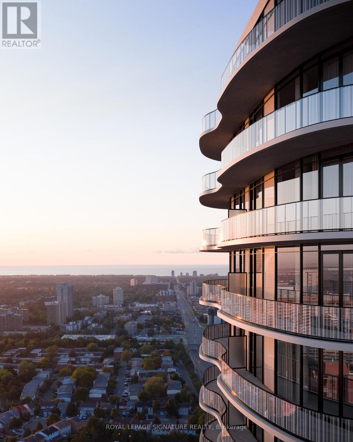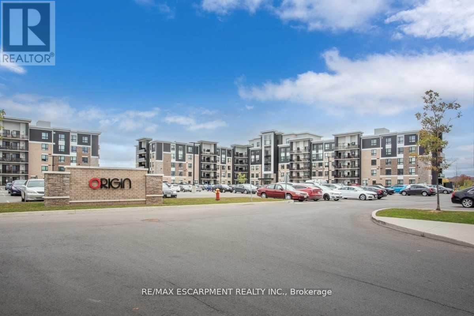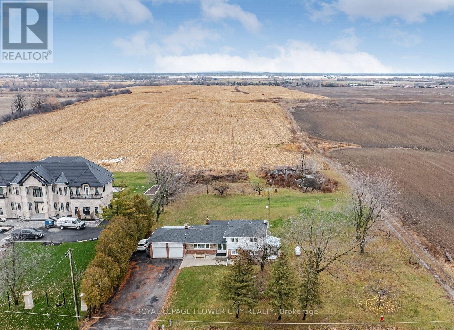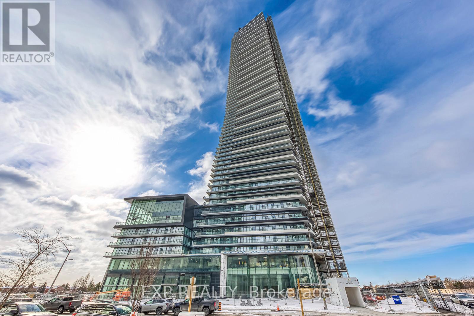Lower - 10 Silverdale Crescent
Toronto, Ontario
Walk Out Basement With Bright And Spacious View. 4 bedroom 1 kitchen with 2 sets of all the stainless steel appliances (2 Fridges, 2 Dishwashers, 2 sets of washer/dryer, 1 built in microwave, 1 Cooktop. 2 laundry sets, Students are welcome / Large Family. Huge Backyard. Great Location. The Ttc Stop In Front Of The Front Yard. Back To Ravine, Walk To Donalda Golf & Country Club, Close To 401, Dvp, Fairview Mall, Shops, Restaurant. (id:61852)
Sutton Group-Admiral Realty Inc.
604 - 80 Orchard Point Road
Orillia, Ontario
2 BED, 2 BATH, 1,000+ SQ FT WITH A LARGE BALCONY, LAKE SIMCOE VIEWS, RESORT-STYLE AMENITIES, UNDERGROUND PARKING & IN-SUITE LAUNDRY! Start your morning on the balcony with Lake Simcoe stretched out in front of you, easing into the day with a coffee and a lake breeze, spend the afternoon making the most of the building's resort-style amenities, then return to those same open water views at night as the shoreline lights begin to glow. Designed across 1,032 square feet, the open layout is finished with crown moulding, beautiful neutral-toned flooring, and high-end details that make the space feel quietly upscale. The kitchen is designed for real living and easy hosting, featuring white cabinetry, a tile backsplash, a breakfast bar, and high-end built-in appliances that keep everything streamlined. The living room is warm and inviting, with a cozy electric fireplace and a walkout to the balcony, keeping the lakefront and centre throughout the day. Two well-proportioned bedrooms, each with double closets, are paired with two full bathrooms, including a primary bedroom with a private 4-piece ensuite, adding everyday comfort and privacy. When it's time to step out, the well-maintained building offers an infinity pool, hot tub, rooftop terrace, fitness centre, media room, visitor parking, plus the convenience of in-suite laundry and one underground parking space. Set close to parks, the Lightfoot Trail, multiple beaches, Casino Rama, and the boutiques, dining, and cultural venues of downtown Orillia, this is low-maintenance living for active adults who want their #HomeToStay to feel like a lifestyle upgrade rather than just an address. (id:61852)
RE/MAX Hallmark Peggy Hill Group Realty
20 Pae Drive
Barrie, Ontario
FAMILY COMFORT, MODERN STYLE & A BACKYARD TO FALL IN LOVE WITH! This stunning all-brick two-storey home is nestled in a family-friendly neighbourhood on a quiet and safe street surrounded by great neighbours, with schools, shopping, entertainment, recreational activities, Highway 400 and the Barrie South GO Station just minutes away. A covered front porch and an interlock walkway lined with a garden bed create a warm welcome before stepping inside to a bright interior enhanced by modern paint tones, hardwood floors, two cozy fireplaces and pot lights. The kitchen is a true showstopper, showcasing white cabinetry with some glass inserts, stainless steel appliances and a timeless subway tile backsplash, while the family room offers a garden door walkout to the expansive backyard. Outdoors, this property shines with a spacious entertainer's yard featuring an above-ground pool, a hard-top gazebo, a large deck and an impressive lot that stretches 209 feet on one side with plenty of grass space for kids and pets to enjoy - this backyard is absolutely stunning! Upstairs, three well-sized bedrooms provide comfortable retreats, including a generously sized primary with a sitting area, a four-piece ensuite and a closet with built-in shelving. The partially finished basement extends the living space with a recreation room that is perfect for movie nights, a 2-piece bath and plenty of storage. Everything you've been searching for in a #HomeToStay is right here, so stop scrolling and start packing! (id:61852)
RE/MAX Hallmark Peggy Hill Group Realty
31 Pinot Crescent
Hamilton, Ontario
Beautifully maintained freehold townhome in the sought-after Foothills of Winona, offering the perfect combination of space, upgrades, and location. This bright 3-bedroom, 2.5-bathroom home features an excellent two-storey layout ideal for families, professionals, and commuters alike. The upgraded main floor showcases 9-foot ceilings, hardwood flooring, an oak staircase, pot lights, and a seamless open-concept design. The kitchen is both stylish and functional with white cabinetry, stainless steel appliances, and a large island overlooking the living and dining areas. Walk out to a private, fully fenced backyard with deck - perfect for summer entertaining. Upstairs, the oversized primary bedroom includes two walk-in closets and a private 3-pieceensuite. Two additional generously sized bedrooms and a full 4-piece bathroom complete the upper level. The upgraded basement offers endless potential and is already roughed-in for a future bathroom, making it ideal for additional living space, a home gym, or in-law capability. Located just minutes to the QEW, this home is a fantastic option for commuters while still being surrounded by convenience. Enjoy quick access to shopping, restaurants, parks, schools, Winona Crossing, and waterfront trails at Fifty Point Conservation Area. An exceptional opportunity to own a move-in ready freehold townhouse in one of Winona's fastest growing communities. (id:61852)
RE/MAX Escarpment Realty Inc.
780 Old 8 Highway
Hamilton, Ontario
Welcome to the best of both worlds in the heart of Rockton--a rare opportunity where small-town charm meets everyday convenience. This beautiful two-storey detached home sits on a spacious lot along the historic and tree-lined Old Highway 8. Here, you can enjoy the peaceful rhythm of country living--think chickens in the backyard, wide-open skies, a yard with room to roam and fenced in area--without giving up the modern comforts of walkable amenities. Grab coffee, dinner, or local goods just minutes from your front door. Inside, the home is just as special. The family room is warm and inviting, anchored by a cozy gas fireplace, and flows easily into the formal dining room--perfect for family gatherings or quiet nights in. The kitchen is the heart of the home, featuring stainless steel appliances, tons of cabinetry, a peninsula for casual dining, and a picture window. Adjacent, a servery offers extra prep space, a beverage fridge, and direct access to the large wraparound deck--ideal for summer entertaining. Through French doors, the living room offers a laid-back space to relax. A functional main floor layout includes a powder room, laundry room, and a smartly designed mudroom with backyard access. Upstairs, the spacious primary suite is a true retreat with a fireplace, double closets, and spa-like ensuite with double vanity, soaker tub, and separate shower. A bonus room off the primary is perfect for an office or cozy nook.Three additional bedrooms, a loft and full bathroom. Outside, the large covered deck wraps to a stone patio and sparkling pool--your private summer escape. Just steps from the Rockton Worlds Fairgrounds and surrounded by trails, farms, and conservation lands, this home gives you space to breathe while keeping you close to Dundas, Cambridge, and Flamborough. Its not just a home--its a lifestyle. (id:61852)
RE/MAX Escarpment Realty Inc.
2nd Master Suite - 54 Pace Avenue
Brantford, Ontario
Attention Professionals!, Furnished / Unfurnished Luxurious master bedroom w/ private ensuite bathroom & walk-in closet in stunning 3200 sqft upgraded shared home $1399/mo all-inclusive: high-speed fibre internet, utilities, laundry, parking. Enjoy high-end appliances in KITCHEN, private gym, spacious common lounge & dining area. Quiet professional household. 3 min to Hwy 403, 6-8 min to Brantford General Hospital & Laurier. References & credit check req'd. No smoking/pets. First & Last MONTH RENT. (id:61852)
Right At Home Realty
407 - 150 Colborne Street
Brantford, Ontario
Welcome to 150 Colborne Street, Unit 407 - Downtown Brantford Living at Its Best! Step into style, comfort, and convenience with this fully renovated, loft-style 1-bedroom, 1-bathroom condo, ideally situated in the heart of downtown Brantford, directly overlooking vibrant Harmony Square. Whether you're a first-time buyer, investor, or student, this stunning unit offers an unbeatable combination of modern living and prime location. Boasting high ceilings, a spacious private balcony, and sophisticated finishes throughout, this unit is designed to impress. The kitchen is a true showstopper, featuring rich navy cabinetry, ample storage and counter space, and stainless steel appliances - perfect for home chefs and entertainers alike. The open-concept layout seamlessly connects the kitchen, dining, and living areas, making entertaining both effortless and elegant. Step through French doors to your oversized balcony, large enough to accommodate outdoor dining or a cozy lounge setup - theperfect space to unwind while enjoying views of Harmony Square and all its seasonal events. The bright and airy bedroom is bathed in natural light thanks to a charming arched window and includes a generous closet. The updated 4-piece bathroom continues the modern aesthetic with stylish finishes and thoughtful design. Additional features include coin-operated laundry facilities conveniently located within the building, eliminating the need for off-site trips. The air conditioner was replaced in 2024. Location is everything - and this property delivers. Just steps from Wilfrid Laurier University's Brantford campus, the Conestoga College campus, and the new YMCA/Laurier Recreation Complex. With countless restaurants, cafes, shops, and year-round festivals right outside your door, you'll be at the centre of it all. Amazing opportunity to experience one of Brantford's most dynamic and walkable neighbourhoods. (id:61852)
Revel Realty Inc.
716 Sandy Bay Road
Haldimand, Ontario
Welcome to 716 Sandy Bay Road - your chance to own a detached home in one of Lake Erie's most sought-after communities! Just a short stroll to the sandy shores or minutes from Freedom Oaks Golf Club, this year-round home offers comfortable living on a larger, pie-shaped lot. Thoughtfully laid out to maximize every inch of space, this charming one-floor home features a centralized eat-in kitchen, 2 cozy bedrooms, a full bathroom, main floor laundry, stainless steel appliances, a walk-in pantry, and bonus loft storage. Step outside to the large entertainment deck - perfect for summer evenings with friends and family. Whether you're a first-time buyer looking for an affordable place to call home or searching for the ideal summer getaway, this property checks the boxes - and with short-term rentals permitted in the area, there's fantastic potential for extra income during the summer months. Just a scenic 10-minute drive along country roads brings you to downtown Dunnville with its restaurants, hospital, shopping, Byng Conservation Area, camping, the Grand River, and beautiful nature trails. This is easy, laid-back lakeside living with an affordable lifestyle and opportunity wrapped into one. (id:61852)
Royal LePage Burloak Real Estate Services
103 - 259 King Street E
Hamilton, Ontario
Discover comfort and convenience in this beautifully updated main-floor 2-bedroom, 1-bath unit at 259 King St, Stoney Creek. This inviting home features a bright open-concept layout, perfect for modern living and entertaining. The kitchen is upgraded with quartz countertops, offering both style and durability, while in-suite laundry adds everyday convenience. Both bedrooms are well-sized, providing comfortable living or flexible use for guests or a home office. Included is an owned parking spot, ensuring hassle-free parking year-round. Move-in ready and located in a desirable Stoney Creek neighbourhood-this one is a must-see. (id:61852)
Century 21 Heritage House Ltd
9170 Sideroad 27
Erin, Ontario
Poised atop a majestic 1.75-acre hilltop estate, this custom-built 2 1/4 storey masterpiece redefines luxury living with sweeping panoramicviews and uncompromising design! This 4-bedroom, 4-bathroom masterpiece is a perfect blend of modern elegance and country charm. Thegourmet kitchen is a culinary showpiece, appointed with two statement islands, premium Sub-Zero and Wolf appliances, and bespoke cabinetrytailored for both daily living and entertaining. Adjacent, sunken family room accented by coffered ceilings and a separate formal dining roomwith vaulted ceiling sets the stage for memorable gatherings. Retreat to the luxurious primary suite with its own vaulted ceiling, dual-sidedfireplace, and spa-like 5-piece ensuite. The fully finished walkout basement expands the living space and opens to a private outdoor retreat.Outside, resort-style living awaits an inground saltwater pool with a tranquil waterfall is set among professionally landscaped grounds, offeringultimate serenity and seclusion. An oversized 4-car garage adds practicality to this one-of-a-kind property. This is more than a home its a private,architectural statement for the most discerning buyer. (id:61852)
Royal LePage Certified Realty
168 Whittaker Crescent
Waterloo, Ontario
Property sold "as is, where is" basis. Seller makes no representation and/ or warranties. RSA (id:61852)
Royal LePage State Realty
167 Ryerson Crescent
Burk's Falls, Ontario
Prime development opportunity in the charming Village of Burk's Falls! Ideally located across from the scenic Magnetawan River, this elevated lot offers beautiful water views and added privacy, backing onto a peaceful wooded area.Municipal water, sewer, and natural gas are already brought to the lot-where a large home previously stood-making this an ideal site to build your dream home or investment property. Just a short walk to the public boat launch and dock, with easy access to Ahmic Lake, Goose Lake, Lake Cecebe, Crawford Lake, and Beaver Lake for endless boating and outdoor recreation.Only 25 minutes south to Huntsville for expanded shopping, dining, and entertainment. A rare opportunity to create something special in a welcoming riverside community. Endless potential awaits! (id:61852)
Keller Williams Advantage Realty
404 - 10 Concord Place
Grimsby, Ontario
Welcome to Aquablu in Grimsby on the Lake. This fourth-floor 1 bedroom + den condo offers stylish, low-maintenance living in a sought-after waterfront community. Featuring floor-to-ceiling windows and an open-concept layout, the unit is filled with natural light. The modern kitchen flows seamlessly into the living area, creating an ideal space for everyday living and entertaining. The spacious den is perfect for a home office or guest space. The bedroom includes ample storage. Enjoy the convenience of an oversized private patio, secure underground parking, and access to premium building amenities including a fitness centre and party room. Just steps to the lake, beaches, shops, restaurants, and walking trails - experience the best of Grimsby on the Lake living. (id:61852)
Royal LePage State Realty
18 - 152 Devonshire Drive
Wilmot, Ontario
Welcome to 152 Devonshire Dr, a beautifully updated bungalow in the highly coveted Stonecroft community, situated on one of only a handful of lots offering premium greenspace views-an exceptionally rare find. This stunning, completely move-in ready home features $70K in recent updates (no renos required!) & offers 3 bdrms, 3 full baths, w/ nearly 3,000 SF of finished living space. Step inside & you're greeted by a bright, open-concept layout. The grand great rm w/ vaulted ceilings is anchored by a porcelain-surround gas fireplace & a wall of windows framing private greenspace views. The kitchen boasts new granite counters & appliances, a lrg centre island, under-cabinet lighting, & an integrated dining area w/ walkout to the deck. The den/office features built-in cabinetry. Hickory flrs run through the main lvl, w/ new flring in the den, 2nd bath & primary suite. Newly painted w/ pot lights, designer light fixtures, glass panel interior railings & California shutters. The primary suite offers backyard views, dual closets & a spa-like ensuite w/ barn door, shower & oversized bubbler tub. A 2nd bdrm w/ vaulted ceiling, 4-pc bath & laundry/mudrm w/ access to the 2-car garage & yard completes the main lvl. The finished lower lvl features a spacious rec rm w/ gas fireplace, wet bar w/ full-size fridge+freezer, workshop/hobby rm, 3rd bdrm & 3-pc bath-ideal for entertaining or guests. Lrg storage rms offer built-in shelving. Furnace & A/C ('23), roof ('19). An oversized composite deck, perennial gardens & sweeping southern exposure fill the home w/ natural light. W/ no rear neighbors & beautifully landscaped grounds, this home offers unmatched privacy & a spectacular setting. Stonecroft is one of Waterloo Region's most sought-after communities, offering resort-inspired amenities including: indoor pool, fitness facilities, party & games rms, billiards, library, media lounge, tennis & pickleball courts, 5 km of walking trails & more, all w/in a vibrant, connected community! (id:61852)
RE/MAX Twin City Realty Inc.
404 - 363 Colborne Street
London East, Ontario
Clean spacious unit ready for your touches to redecorate and make it your own. Bldg has tons of amenities like: tennis courts, pool hot tub sauna, bike room, party room, terrace area, guest suite and more. Underground parking too. (id:61852)
RE/MAX Escarpment Realty Inc.
RE/MAX Advantage Realty Ltd.
151 Lynden Road
Hamilton, Ontario
Welcome home to this lovely rural 3 bedroom home in the quaint village of Lynden. This two story century home is set on a large fenced lot. The open concept main floor is filled with natural light, eat in kitchen, has a cozy fireplace, main floor laundry and views of the expansive yard which backs onto farmland. 3 nice sized bedrooms and a spacious bathroom with a soaker tub. Perfect for those who lovely rural life but conveniently located with walking distance to the community amentities. Loads of updates and a fabulous garage for hobbyists. EV charger, Greenhouse and shed along with a dog house complete this great property. (id:61852)
Rockhaven Realty Inc.
331 Preston Parkway
Cambridge, Ontario
Welcome to 331 Preston Parkway - a beautifully updated detached home in the heart of Cambridge where modern style meets true peace of mind. Thoughtfully upgraded over the past year, this home offers buyers the rare opportunity to move in knowing the major work has already been done. Step inside to a bright, fresh interior featuring BRAND-NEW VINYL PLANK FLOORING, crisp neutral paint throughout, upgraded baseboards, and a refreshed kitchen with newly painted cabinetry that blends charm with everyday functionality. The inviting living room is the perfect place to unwind, highlighted by a cozy gas fireplace and the added convenience of a smart thermostat for modern living. What truly sets this home apart are the SIGNIFICANT mechanical upgrades - including a BRAND-NEW FURNACE, NEW AIR CONDITIONER, all NEWLY INSTALLED DUCTWORK, and an UPGRADED ELECTRICAL PANEL. These big-ticket improvements provide long-term comfort, efficiency, and confidence that many homes simply can't offer. Outside, enjoy a FULLY FENCED BACKYARD with a stone-paved patio, ideal for summer barbecues, morning coffee, or quiet evenings in your own private outdoor space. Perfectly positioned for convenience, this home offers quick access to Highway 401 and is just minutes from Costco, shopping, restaurants, and everyday amenities. With modern finishes, major system upgrades, and a location that keeps everything within reach, 331 Preston Parkway is a move-in-ready home designed for easy living today and years to come. (id:61852)
RE/MAX Icon Realty
40 Valley View Lane N
Trent Hills, Ontario
Welcome to 40 Valley View Lane, a lovingly maintained retreat on the beautiful Trent River. Owned by the same family since 1986, this extensively renovated home blends cottage charm with modern comfort. Features include cherry wood floors, California shutters, a custom deck and a bunkie for guests ideal for entertaining or relaxing by the water. Upgrades include an electric heat pump with A/C, newer hot water tank, steel roof, updated "Malbec" siding, UV filtration system, holding tank and an aluminum dock on wheels for effortless seasonal use. Set on a rare double lot surrounded by mature trees, the property offers privacy, a gentle breeze off the water and direct access to 18 km of lock-free boating on the Trent-Severn Waterway. (id:61852)
Royal Heritage Realty Ltd.
309 - 758 Dovercourt Road W
Toronto, Ontario
Experience the pinnacle of modern urban living in this pristine, never-lived-in suite at Motto Condos. This unit offers a perfectly optimized 528 sq. ft. layout featuring one bedroom and a den, ideal for a home office. As a south-facing unit, the home is bathed in natural light throughout the day, highlighting the premium upgraded flooring that runs seamlessly through every room. This turn-key residence is truly move-in ready, coming complete with high-quality blinds already installed for your convenience. Being a brand-new builder delivery, every finish is untouched and in flawless condition. Beyond the suite, Motto offers an array of sophisticated amenities designed for the modern lifestyle, including a state-of-the-art fitness center, a stylish rooftop terrace with BBQ areas, and dedicated co-working spaces. Residents will benefit from an incredible location with an exceptional walk and transit score, situated just steps away from boutique shopping, trendy cafes, and the Bloor streetcar line. This bright and modern suite offers a rare opportunity to be the very first to call one of the city's newest residential landmarks home. (id:61852)
Royal LePage Signature Connect.ca Realty
6 - 4320 Ebenezer Road
Brampton, Ontario
BRAND NEW BRIDAL TRAILS 3 BR / 3 WR CONDO TOWNHOUSE WITH 3 PARKING SPOTS AVAILABLE FOR IMMEDIATE OCCUPANCY. THE MAIN LEVEL HAS AN OPEN CONCEPT LIVING / DIVING / KITCHEN WITH UPGRADED VINYL FLOORING, KITCHEN WITH GRANITE COUNTERTOPS AND A CENTRE ISLAND. POWDER ROOM. VERY BRIGHT AND SPACIOUS WITH AN EXTRA LARGE WALK OUT BALCONY OF ABOUT 228 SQ FT. 9 FT CEILINGS. STAINLESS STEEL APPLIANCES AND STACKED WASHER/DRYER. UPPER LEVEL HAS 3 BEDROOMS WITH PLUSH CARPETS. PRIMARY BEDROOM WITH A 3 PC ENSUITE WITH CUSTOM BUILT GLASS SHOWER STALL AND A WALK-IN CLOSET. AN ADDITIONAL FULL WASHROOM WITH SOAKER TUB. ATTACHED GARAGE ON THE GROUND FLOOR IS LARGE ENOUGH FOR TWO STANDARD SIZE CARS TO BE PARKED IN TANDEM PLUS ANOTHER CAR CAN BE PARKED ON THE DRIVEWAY. CONVENIENTLY LOCATED AT THE GORE RD/HWY 7 WITH PROXIMITY TO SCHOOLS, SHOPPING, HWY AND TRANSIT AT DOOR. BRAND NEW VACANT PROPERTY. AVAILABLE FOR IMMEDIATE OCCUPANCY. (id:61852)
Right At Home Realty
1705 - 1 Fairview Road E
Mississauga, Ontario
Discover brand new luxury living at Alba Condos in the heart of Mississauga. This never-lived-in 1 bedroom + den suite offers a spacious, open-concept layout with sleek modern integrated appliances, in-suite laundry, and a private balcony. The bright interior, highlighted by floor-to-ceiling windows and design-forward finishes, creates a welcoming atmosphere for both relaxation and entertaining. The versatile den is ideal as a home office or creative space. Residents have access to over 20,000 square feet of premium amenities, including a hotel-style lobby, fitness centre with gym and yoga studio, guest suites, co-working spaces, a demonstration kitchen, private dining area, games room, kids' playroom, pet spa, podcast studio, and an expansive outdoor terrace with lounge areas, dining spaces, and BBQs. The building features a sustainable geothermal energy system, providing comfort and efficiency year-round. Included with the suite are parking and a locker for added convenience. Situated just steps from the Cooksville GO Station, the Hurontario LRT at your front door, and minutes to Square One and Trillium Health Partners. This prime location offers effortless commuting and access to the best of Mississauga's shopping, dining, and entertainment. Be the first to call this architectural landmark home and experience modern urban living at its finest. (id:61852)
Royal LePage Signature Realty
504 - 640 Sauve Street
Milton, Ontario
Rarely offered! Very Spacious, sub-penthouse unit. One bedroom plus den boasting almost 700 sqft , and 9' ceilings. This large open concept kitchen features stainless steel appliances, a breakfast bar and a built-in stainless steel microwave. Easy access to highways, pubic transit, schools, shops and restaurants. Amenities include party room, exercise facility and roof top patio(facilities access through 650 Sauve) AAA+ tenants only.Photos from previous listing (id:61852)
RE/MAX Escarpment Realty Inc.
12753 Centreville Creek Road E
Caledon, Ontario
Welcome To This Exquisite Home Situated on A Private One-Acre Lot Surrounded by Multi-Million Dollar Estates. Fully Redesigned and Renovated from Top to Bottom, This Turnkey Property Offers 4 Spacious Bedrooms And 5 Elegant Washrooms. Extensive 2022 Upgrades Include New Windows, Roof, A/C, And Septic System - Providing True Peace of Mind. The Gourmet Kitchen Features Top-Of-The-Line Appliances, Granite Countertops, And Ample Storage, Perfect for Family Living and Entertaining. Large Windows Throughout Fill the Home with Abundant Natural Light. Enjoy A Private Outdoor Oasis Ideal for Relaxation or Hosting Guests. Premium Lot with Future Potential to Rebuild a Custom Estate. Conveniently Located Just Minutes to Grocery Stores, Schools, Plazas, And Major Highways. A Rare Offering That Combines Lifestyle, Location, And Exceptional Investment Potential - Delivering Outstanding Value for Families and Savvy Investors Alike. (id:61852)
Royal LePage Flower City Realty
509 - 448 Burnhamthorpe Road W
Mississauga, Ontario
Brand New! Experience luxury living in this iconic M City 3 condominium, an award-winning architectural masterpiece in the heart of Mississauga. This stylish studio unit boasts a bright and functional open-concept layout, highlighted by 9-foot ceilings and floor-to-ceiling windows that flood the space with natural light. The modern kitchen features high-end built-in appliances, sleek cabinetry, and a contemporary design perfect for urban living. The unit is finished with laminate flooring and an oversized 4-piece bathroom, adding both comfort and elegance. Enjoy being minutes away from square one shopping mall, kariya park, T&T supermarket, transit hubs, major highways, restaurants, entertainment. (id:61852)
Exp Realty
RE/MAX Aboutowne Realty Corp.
