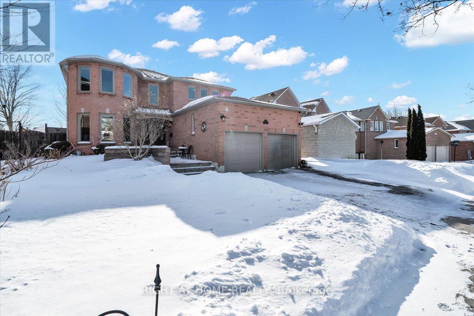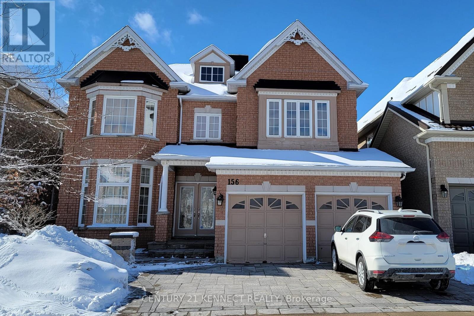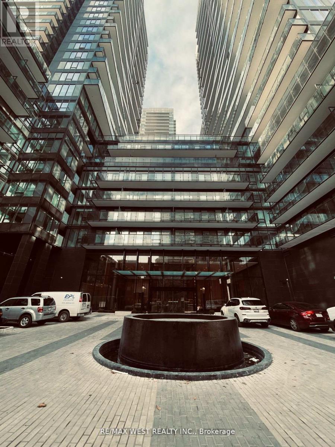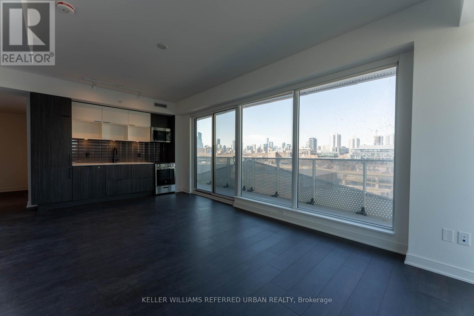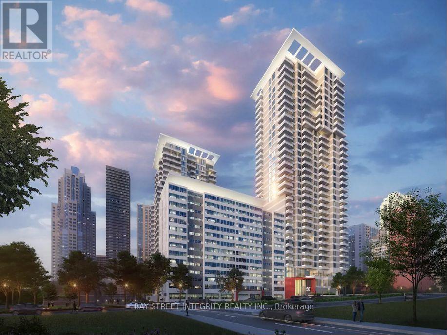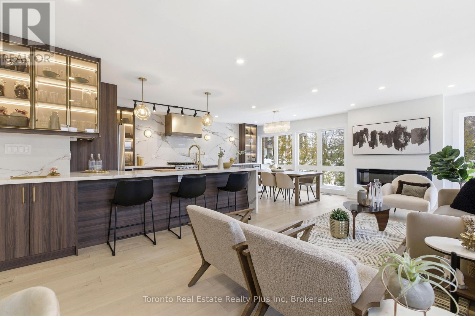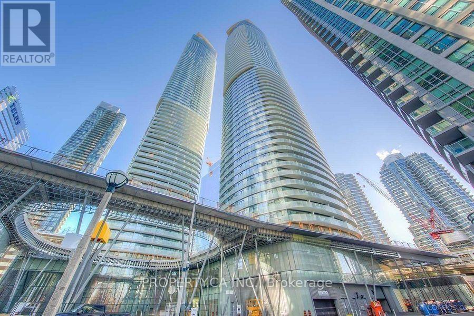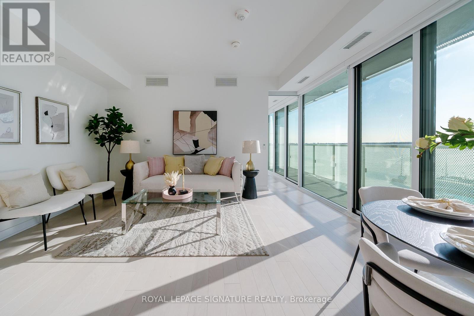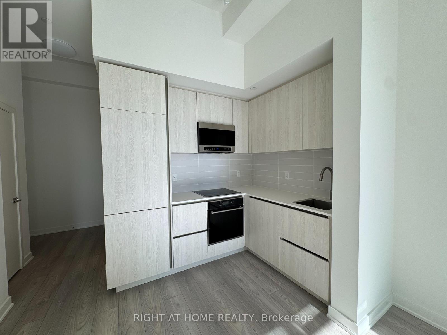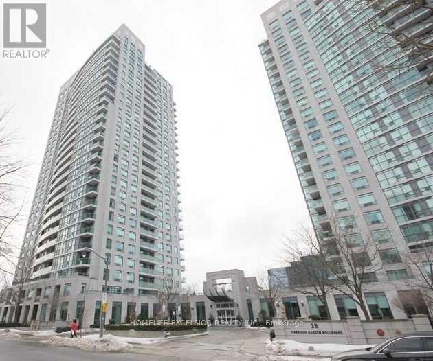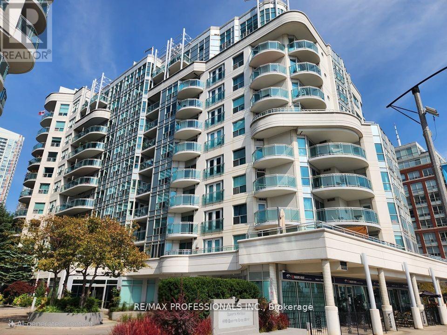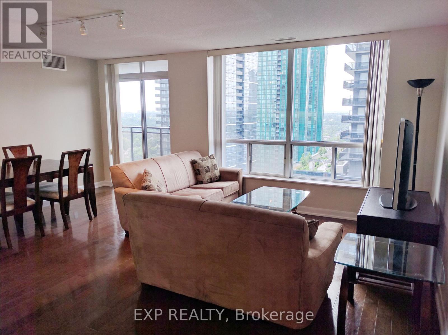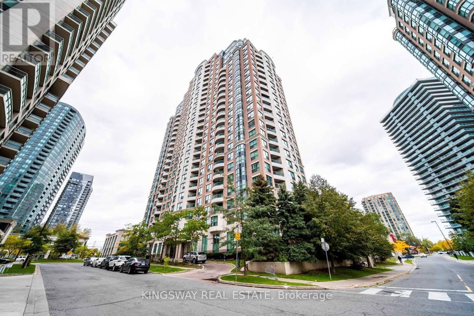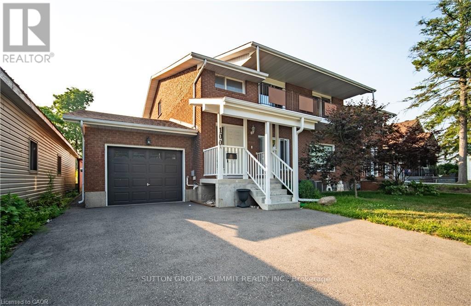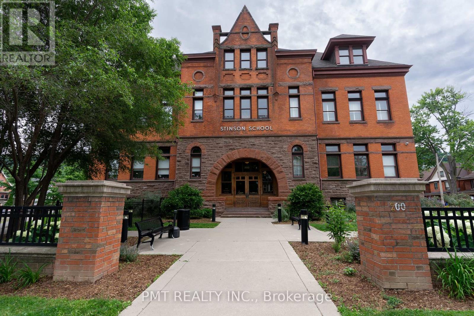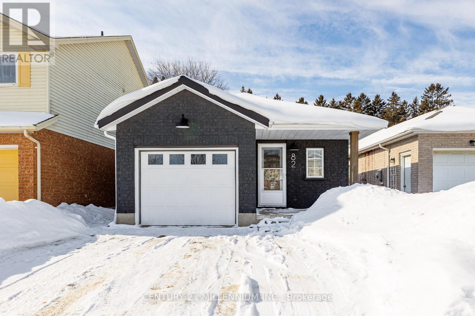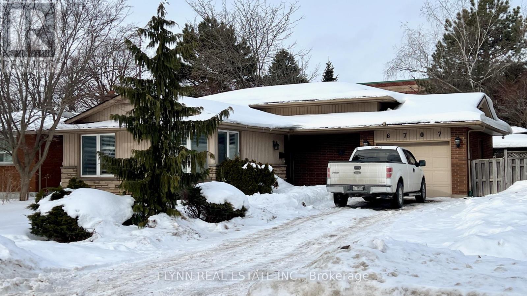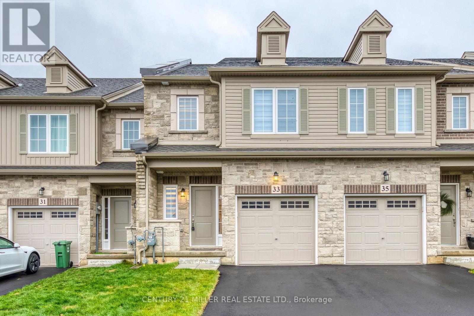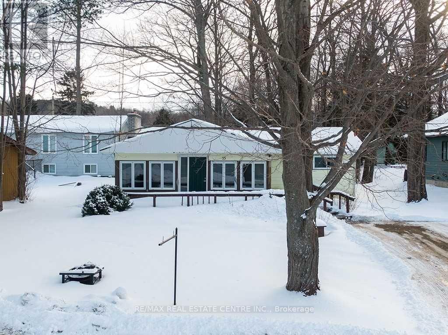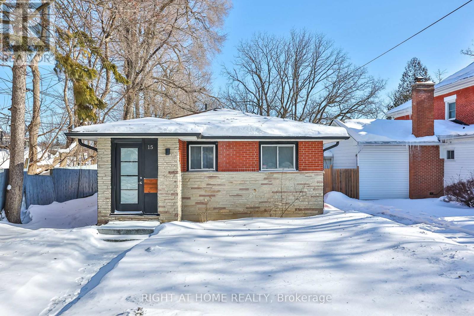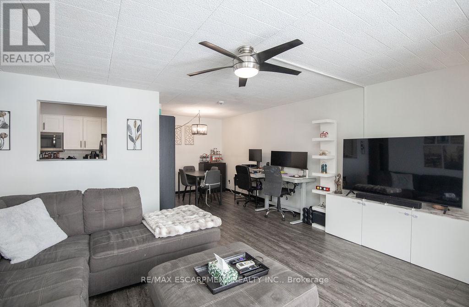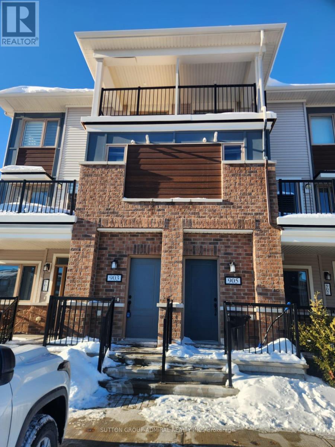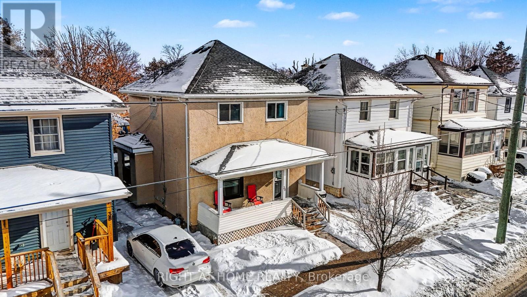33 Willcocks Crescent
Ajax, Ontario
Fully detached all-brick home in a central, family-friendly Ajax neighbourhood, close to schools, parks, shopping, and everyday amenities-ideal for growing or multi-generational families with over 3700 square feet of finished living space. The beautifully renovated main level (2021) offers premium wide-plank porcelain tile, a spacious open entry, and a striking solid oak staircase with black iron spindles. A private office or library features custom walnut cabinetry, quartz countertops, and built-in desks, while the family room showcases matching walnut built-ins and a cozy electric fireplace. The kitchen is truly the heart of the home and a statement in total luxury. Designed for both entertaining and everyday living, it features an oversized island, high-end finishes, and expansive windows that flood the space with natural light. A dedicated coffee bar and additional prep sink add both elegance and functionality, while premium Décor appliances-including a convection oven, convection microwave, warming drawer, induction cooktop and Bosch dishwasher-complete this exceptional culinary space. The upper level offers four spacious bedrooms with large windows, custom closet organizers, and premium oak hardwood flooring, all updated in 2021. The primary retreat includes a walk-in closet and a spa-inspired ensuite with an oversized shower and built-in soaking tub. The fully finished basement extends the living space with a wet bar, versatile rooms ideal for a home gym, office or more flexible living space, a washroom, and ample storage. Step outside to a private, low-maintenance backyard oasis with no rear neighbours. Artificial turf, stamped concrete walkways, and a saltwater pool system create the perfect retreat for relaxation and entertaining. Additional highlights include a two-car garage with access to the laundry room and programmable exterior lighting. Turnkey and impeccably updated-simply move in and enjoy! (id:61852)
Right At Home Realty
Lower 2 - 156 Atherton Avenue
Ajax, Ontario
1+Den basement apartment with a private separate entrance, located in a sought-after and family-friendly neighbourhood. Ideally situated close to schools, shopping, parks, and everyday conveniences, offering both comfort and convenience. The unit features a modern kitchen complete with quartz countertops and stainless steel appliances, along with durable laminate flooring throughout. One parking space is included on the driveway. Heat, hydro, and water are all included in the rent for added value and ease. Shared laundry facilities available. An excellent option for young professionals or a small family seeking a clean, comfortable place to call home. (id:61852)
Century 21 Kennect Realty
1608 - 127 Broadway Avenue
Toronto, Ontario
Line 5 Condos Modern Living in the Heart of Yonge & Eglinton - **1+1 Unit**: Thoughtfully designed with a functional layout. - **Bright & Spacious**: Floor-to-ceiling windows and a large balcony with stunning views. - **Versatile Den**: Perfect as a 2nd bedroom, home office, or media room. - **Exceptional Amenities**: 24/7 concierge, party lounge, BBQ terrace, fitness center, co-working space, outdoor pool, spa, yoga studio, outdoor theatre, and even a pet wash station. - **Prime Location**: Steps from Eglinton Subway, future Crosstown LRT, parks, dining, shopping, and vibrant entertainment. Live at the center of it all style, convenience, and luxury await! Brand New Appliance: Microwave, Fridge, Stove, Oven, Dish Washer, Washer & Dryer. (id:61852)
RE/MAX West Realty Inc.
701 - 60 Tannery Road
Toronto, Ontario
Well-maintained 2-bedroom, 2-bath suite at Canary Block offering approximately 800-899 sq ft of functional living space. Features include floor-to-ceiling windows, hardwood floors throughout, and a wrap-around balcony with northeast exposure. Conveniently located close to everyday amenities, restaurants, public transit, and quick access to the DVP/QEW. Just steps to the Distillery District, Corktown Common Park, and St. Lawrence Market. Building amenities include business centre (WiFi-equipped), concierge, gym, party/meeting room, rooftop deck, and security system. 1 locker included and 1 parking included. (id:61852)
Keller Williams Referred Urban Realty
2010 - 25 Holly Street
Toronto, Ontario
Welcome To 25 Holly St, Unit 2010, A Stunning Two-Year-Old 2-Bedroom, 2-Bathroom Condo Ideally Located In The Heart Of Vibrant Midtown Toronto. Perched On The 20th Floor, This Southwest-Facing Suite Offers Breathtaking City Views And An Elevated Urban Lifestyle. The Bright And Airy Living Area Features Floor-To-Ceiling Windows With A Walk-Out To A Private Balcony, Flooding The Space With Natural Light And Enhancing The Open Feel Created By 9 Ft Ceilings. The Sleek, Modern Kitchen Is Beautifully Appointed With Quartz Countertops, A Stylish Ceramic Backsplash, And Stainless-Steel Appliances, Perfect For Both Everyday Living And Entertaining. Both Bedrooms Are Generously Sized With Large Windows And Ample Closet Space, While The Primary Bedroom Boasts A Private 3-Piece Ensuite For Added Comfort And Privacy. Unbeatable Location At The Iconic Yonge St And Eglinton Ave, Everything You Need Is Right At Your Doorstep! Just Steps To The Eglinton Subway Station, TTC Buses, And The Eglinton Crosstown LRT. Enjoy Easy Access To Shops, Restaurants, Grocery Stores, Entertainment, Community Centre, Parks, Sunnybrook Hospital, And More. This Is Sophisticated City Living At Its Finest - Perfect For First Time Home Buyers, Professionals, Or Investors Seeking Location, Lifestyle, And Value. (id:61852)
Bay Street Integrity Realty Inc.
3 Blithfield Avenue
Toronto, Ontario
Heart of Bayview Village, this 3+2 bedroom Bungalow, over $300k+ upgrades! Exterior w/ Accented Fluted Paneling, Full Suite of New custom Windows+Doors. Front-Yard features a newly installed interlock patio, (20) x 12ft tall Cedar Trees for added privacy, New Side-Yard Fence/ Gate that Secludes the Backyard. Generous 2 Car garage w/ Backyard Access + Ex-Long Driveway-fits six cars. Double French door Main entry opening to multi-level foyer. Spacious Open-Concept Great Room Designed for Entertaining. Filled w/ Natural light from multiple Massive Floor-to-Ceiling Windows! Exquisite Engineered hardwood flooring, 60" linear Electric Fireplace. Shaker panel Doors/ Pot lights installed through-out. Opposite to main entrance, a custom-made 12ft side door, serves as separate entrance, ideal for potential basement in-law suite.Centerpiece Kitchen, anchored by Pro-Grade Thor Kitchen stainless steel appliance featuring 36" wide 6-burner Gas Range, 36" Double door fridge w/ bottom freezer, Built-In Microwave. Dual-temp winefridge. One of a Kind Hood Cover Defines Design Statement, LED-lit Glass Display Cabinetry, Pull-Outs/ Custom Storage.Primary suite w/ Accent Panel wall, + Custom Build Headboard. Sleek & functional Ensuite w/ custom vanity, vessel sink, pendant mood lighting, integrated shower niche. Sliding Door walk-out to new deck overlooking the serene Back-yard oasis framed by mature trees, new-large interlock patio + separate covered porch perfect for summer BBQs/ Family Gatherings.Luminous Basement w/ 7ft wide windows in major rooms, Luxury Vinyl Plank Floor through-out the family room, games room, 2nd kitchen, 2 additional bedroom w/ generous storage, separate laundry room w/ built-in water closet. Massive hallway that can double as a library, TV lounge, or children's play area.Property is within coveted Elkhorn PS, Bayview MS, and Earl Haig School District, close to TTC bus station, Bayview Village Shopping Centre, Subway, Park, YMCA & Groceries. (id:61852)
Toronto Real Estate Realty Plus Inc
3304 - 14 York Street
Toronto, Ontario
Luxury Suite, South View, Steps From Harbour Front, Underground Path To Union station, Maple Leafs Square, Restaurants, Banks, Supermarkets. Stylish Furnished 1 Bed + Study Unit, All Hardwood Floor. Euro Kitchen With Granite Counter Top And Granite Back Splash. Cozy Living Room With Roof Top Garden Views Through Floor To Ceiling Windows. (id:61852)
Property.ca Inc.
711 - 15 Queens Quay E
Toronto, Ontario
Welcome to Pier 27 - Tower by the Lake, one of Toronto's most prestigious waterfront residences. This beautiful 2-bedroom, 1-bathroom suite offers a smart, efficient layout with no wasted space, floor-to-ceiling windows, and abundant natural light throughout.Enjoy clear, unobstructed lake and city views from every room, overlooking the pier and Lake Ontario - with the added bonus of front-row views of New Year's fireworks. Step out onto the full-length balcony from the living area, perfect for morning coffee or evening relaxation.The modern chef-inspired kitchen features premium integrated Miele appliances, complemented by tasteful upgrades including automatic curtains for added comfort and convenience.Residents enjoy world-class amenities, including a 24-hour concierge, outdoor pool, fully equipped fitness centre, party and media rooms, and library. Ideally located where the city meets the lake - steps to transit, Union Station, Financial District, St. Lawrence Market, Scotiabank Arena, Rogers Centre, shops, groceries, and everyday essentials.Experience the ultimate in sophisticated lakefront living. Monthly maintenance fee includes Rogers unlimited high-speed internet. (id:61852)
Royal LePage Signature Realty
901s - 110 Broadway Avenue
Toronto, Ontario
UNTITLED! Be the first to live in this brand new, never lived in 1-bedroom suite at Untitled Toronto, located in the heart of Yonge & Eglinton. This south-facing unit features modern finishes. Designed in collaboration with Pharrell Williams and U31, Untitled offers luxury amenities including a grand lobby with waterfall feature, co-working spaces, outdoor dining lounge, indoor/outdoor pool and spa, full fitness centre, and meditation garden. Enjoy everything the midtown lifestyle has to offer - steps to transit, shopping, dining, parks and so much more! (id:61852)
Right At Home Realty
1205 - 30 Harrison Garden Boulevard
Toronto, Ontario
Beautiful 2 Bedroom, 2 Bath Luxury Menkes Condo With Spectacular Unobstructed Southwest Panoramic Views. Open Concept Kitchen With Breakfast Bar & Stainless Appliances. Very Bright & Sunny With Large Floor To Ceiling Windows. One Of The Best Layouts In This Building. .Spacious Master Bedroom With 3 Pieces Ensuite Bath. Steps To Yonge/Sheppard Subway, Shops ,Restaurants, 401, Theater, Schools& Park (id:61852)
Homelife Excelsior Realty Inc.
1028 - 600 Queens Quay W
Toronto, Ontario
Gorgeous 10th Floor Suite in Toronto's Prime Waterfront Queens Harbor Condos For Lease! This Beautiful 1 Bedroom 1 Bathroom Unit Exudes Stunning Southwest Park & Lake Views Oozing Tons of Natural Light Thru-Out! Featuring a Spacious & Efficient Layout w/9ft' Ceilings, Laminate Floors, Open Concept Kitchen w/ Newer Stainless Steel Appliances & Sizable Breakfast Bar, this Unit has it ALL! Recently Painted! Well Managed Condo w/ Superb Amenities: 24hr Concierge, Gym & Yoga Studio, Sauna, Party/Games Room, Library, 2 Guest Suites, Bike Storage, BBQ Terrace & Ample Visitor Parking. Enjoy the Best of Waterfront Downtown Living w/ Leisurely Park Walks Right at Your Door! Steps to the Marina, Bike Trails, Ferries, Harbourfront Centre, the 509 Harbourfront Streetcar running between Union Station & the Exhibition Loop, QEW, Rogers & Scotia Centre, CN Tower, the Entertainment District, Loblaws, LCBO, Restaurants, Cafes & So Much More! This is Waterfront Living at its Finest! Water, Heat, AC, Hydro, Parking & Locker Included in the Monthly Cost! (id:61852)
RE/MAX Professionals Inc.
2806 - 33 Sheppard Avenue E
Toronto, Ontario
Experience luxurious living in the heart of North York with this stunning 1-bedroom suite in a prime Minto building. This spacious, open-concept home features hardwood flooring throughout, floor-to-ceiling windows, and a modern white kitchen complete with granite countertops. Enjoy breathtaking unobstructed views from your east-facing balcony and benefit from a suite of high-end amenities, including a pool, party room, theatre, billiards, bar lounge, and a beautifully landscaped outdoor terrace. The building also offers a gym, 24-hour concierge, and ample visitor parking. Perfectlylocated just steps from the Sheppard and Yonge subway line, this condo provides easy access to highways 401, 404, and DVP. With a walking score of89 you are close to entertainment and shopping (id:61852)
Exp Realty
812 - 7 Lorraine Drive
Toronto, Ontario
Prime Yonge & Finch Location! Bright and Spacious Unit Featuring an Open-Concept Layout and Modern Upgraded Kitchen with Quartz Countertops, Stylish Backsplash, and Breakfast Bar. Newly Installed Laminate Flooring Throughout. Enjoy a Large Balcony with Beautiful North-East City Views. Renovated Bathrooms with Quality Finishes. Steps to Finch Subway Station, Shops, Restaurants, and All Amenities. Perfect for End Users or Investors Alike A Must-See! (id:61852)
Kingsway Real Estate
37 Hedley Lane
Centre Wellington, Ontario
Welcome to this brand-new 3-bedroom townhouse located in the wonderful community of Elora. Never lived in before, this modern home offers 1,734 sq. ft. of thoughtfully designed open-concept living space, featuring a bright eat-in kitchen complete with brand-new appliances. The upper level includes three spacious bedrooms, highlighted by a sun-filled primary suite with a large walk-in closet and a 3-piece ensuite. Designed for comfort and functionality, this home is perfect for families or professionals alike. Ideally situated just minutes from the Grand River, Elora Quarry Conservation Area, hospital, schools, and other everyday amenities, this property offers the perfect blend of nature, convenience, and modern living. Move in and enjoy everything this vibrant community has to offer. (id:61852)
RE/MAX Gold Realty Inc.
100 North Park Street
Brantford, Ontario
Charming 3 bedroom home w/income potential in desirable Brantford neighbourhood. Boasting laminate flooring throughout the bright and airy main floor, spacious living room w/large window & cozy fireplace, perfect for relaxing. Walk into the radiant dining room combined w/kitchen area, ideal for entertaining and casual dining! Kitchen features pot lights for ample lighting and a modern touch. Master bedroom retreat with walk-out to balcony - enjoy your morning coffee or evening sunsets. Two additional generous bedrooms w/plenty of natural light.Spacious basement with separate entrance - easily convert to inlaw suite or rental apartment for extra income! HVAC, roof & washer & dryer all 3 years new. Don't miss out - schedule your private viewing today! (id:61852)
Sutton Group - Summit Realty Inc.
Ph17 - 200 Stinson Street
Hamilton, Ontario
Welcome To 200 Stinson Street! This Beautiful Heritage Building Is A Little Piece Of History. 1 Bedroom Plus Den & 1 Bath Spread Out Over 2 Levels And 850 Square Feet Gives You Ample Space. Large Windows And Skylights Bring In Tons Of Natural Light. The Primary Bedroom Offers A Walk-In Closet For Lots Of Storage. The Modern Kitchen Has A Built In Island For Lots Of Counter Space. This Historic Building Brings A Special Charm That Newer Buildings Do Not. Don't Miss Out! (id:61852)
Pmt Realty Inc.
82 Orchid Crescent
Kitchener, Ontario
I am pleased to present this beautifully updated and maintained modern home, offering significant income potential. This fully finished property features a legal basement apartment, making it an ideal opportunity for both investors and homeowners. Located in a family-friendly neighbourhood, the home is surrounded by essential amenities, including schools, churches, shopping, and entertainment. You can move into the fully upgraded upper level and supplement your mortgage with the rental income from the basement suite. The property has been renovated from top to bottom and includes: Two kitchens, Granite countertops, soft-close cupboards, Upper and lower level laundry facilities, Separate entrances for each unit, Vaulted ceiling and pot lights, A new walk-in shower and a balcony off the primary bedroom, A renovated exterior and a durable metal roof. The home also boasts a large, fenced private yard with naturally divided areas for both units to enjoy. With all the work already completed, this home is ready for you to move in and relax. Welcome home! (id:61852)
Century 21 Millennium Inc.
6707 Crawford Street
Niagara Falls, Ontario
This 4-level back-split with In-ground Pool, offers 3 spacious bedrooms and 2 full bathrooms, a finished basement with separate entrance and walkup to rear yard. This home also offer a great northland location, walking distance to shopping, transportation and schools and is directly across the street from from Glengate Park. The kitchen features granite countertops and hardwood floors that flow seamlessly throughout the main living areas. Other features include California shutters, covered front porch, a charming gazebo, and additional finished space on the lower level. (id:61852)
Flynn Real Estate Inc.
33 Beasley Grove
Hamilton, Ontario
Beautiful 3-bedroom, 2.5-bathroom townhome located in the highly desirable Tiffany Hills community in Meadowlands, Ancaster. This home features a bright open-concept layout with 9-foot ceilings and an upgraded kitchen complete with extended cabinetry, pots and pans drawers, black stainless steel appliances, and a centre island - perfect for everyday living and entertaining.The second floor offers three generously sized bedrooms, including a spacious primary retreat with a walk-in closet and private ensuite. Convenient second-floor laundry adds to the home's thoughtful design. Enjoy a fully fenced backyard ideal for relaxing or outdoor gatherings.Close to all amenities and within walking distance to Tiffany Hills Elementary School.Available April 1st. (id:61852)
Century 21 Miller Real Estate Ltd.
35 Lakeside Avenue
Meaford, Ontario
Rarely offered - Start your mornings with Georgian Bay views with amazing Sunrise and evenings with unforgettable sunsets in the area. With waterfront access directly across the road, this charming fully updated four-season bungalow is the perfect blend of comfort and cottage lifestyle. Set on a private, tree-lined lot, it features an open-concept design, warm fireplace, and easy-care flooring throughout. Recent upgrades, new roof, Hvac System, central air, new appliances. Close to town conveniences - your bayfront escape awaits. A Must See In Person Before Its Sold. (id:61852)
RE/MAX Real Estate Centre Inc.
15 Division Street
Cramahe, Ontario
Welcome to this lovely all brick bungalow located in the charming village of Colborne. This 2+1 bedroom home has 2 functional size bedrooms plus a den with built in laundry. Great space for an office or extra storage. The kitchen is equipped with stainless steel appliances. Separate dining room for family dinners. Bright and spacious living room with large windows that fill the space with natural light. Closest space located throughout the home for extra storage. Step out back to your oversized backyard of a lot size of 200 ft deep! Enjoy all the space to have family bbqs and entertainment. Located on a peaceful street, just steps from shops, restaurants, banks, cafes and parks. Colborne P.S is located only 2min drive or 10 min walk for kids and close to the Big Apple, with Northumberland hospital only a short 19 min drive away! Quick access to the 401 makes commuting a breeze from this beautiful bungalow! Great for first time home buyers looking to get into the market or buyers looking to downsize. Move in ready with offers anytime! (id:61852)
Right At Home Realty
110 - 71 Vanier Drive
Kitchener, Ontario
Affordable & Convenient Condo Living! This move in ready unit is on the main level and offers a spacious terrace with BBQ- Updated Kitchen- Stainless Steel Appliances- Undermount Sink- Quartz Counters- Carpet Free with Spacious Living Room that opens up to the Outdoor Space- Large Dining Area- Primary Bedroom with Walk in Closet and In suite Laundry (can be converted back to a 2 piece powder room) Updated Main Bathroom- Well Maintained Complex where Condo fees include Heat, Hydro, Water, Exterior Maintenance, Building Insurance & Management Fees- Close to All Highways- Hwy 7-Hwy8 & the 401, the LRT, Transit Stop Right across the Street- 5 minutes from Fairview Park Mall- 15 mins from University of Waterloo and walking distance to Parks and Schools (id:61852)
RE/MAX Escarpment Realty Inc.
903 Nautilus Private
Ottawa, Ontario
Modern 3-bedroom, 2-bathroom stackable townhome located in Kanata South, available immediately. The unit features two private terraces-one on each level-offering outdoor space in lieu of a traditional backyard. One designated parking space (Unit #58) is included. Convenient upper-level laundry room. Ideally situated close to shopping plazas, parks, public transit, and schools. (id:61852)
Sutton Group-Admiral Realty Inc.
36 Berryman Avenue
St. Catharines, Ontario
Live. Invest. This well-maintained 1,200 sq. ft. property offers incredible flexibility with two self-contained dwelling units & a finished basement unit-perfect for investors or owner-occupiers looking to live in one unit while the secondary units help cover monthly expenses. Each above grade unit features a separate hydro meter. The layout also allows for an easy conversion back to a single-family home with three bedrooms upstairs. The units are clean, bright, and thoughtfully updated, including improvements to the furnace, shingles, electrical, windows, and more. Location & Lifestyle: Enjoy a generous backyard ideal for entertaining, relaxing, hosting BBQs, or spending time with family and friends. The Queenston neighbourhood is on the rise, attracting new and young families and benefiting from ongoing new construction throughout the area. Great Transit Accessibility & Nearby Centennial Gardens-just a short bike ride away-adds to the community's charm and lifestyle appeal. Quick access to Highway 406 and convenient transit routes make commuting effortless. An excellent opportunity in a growing, vibrant neighbourhood. (id:61852)
Right At Home Realty
