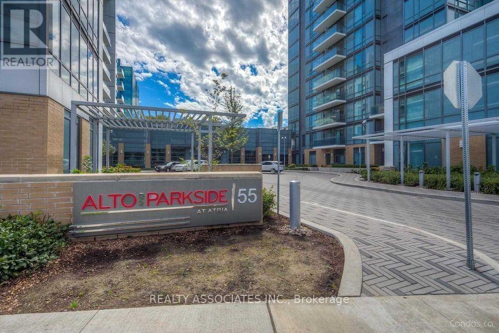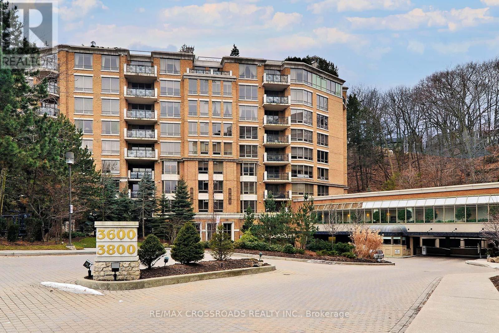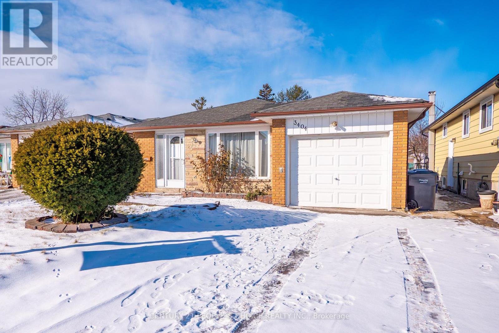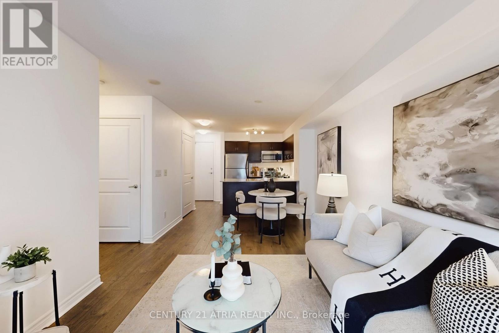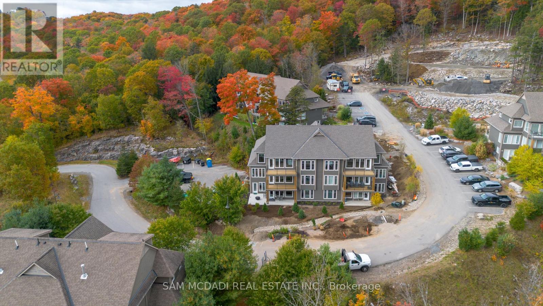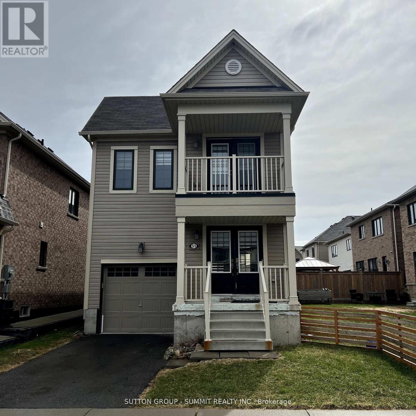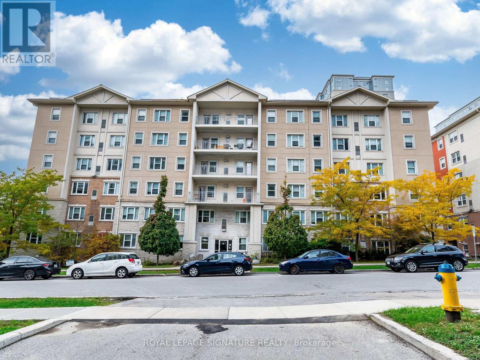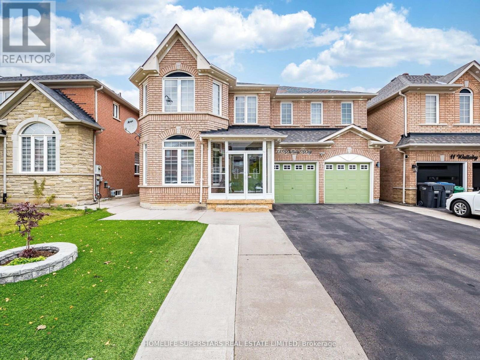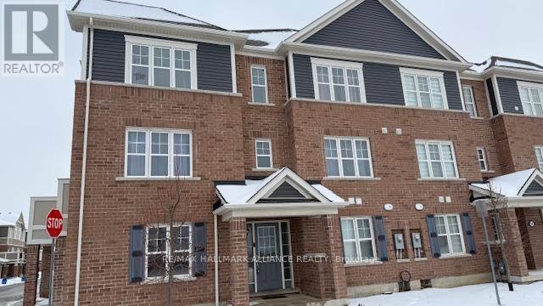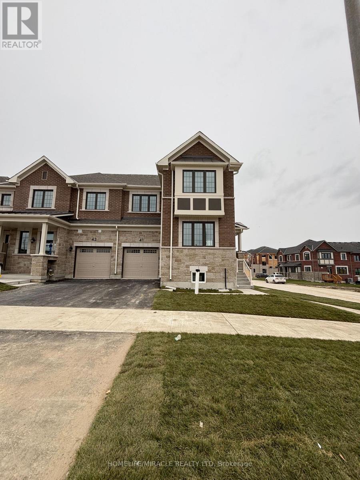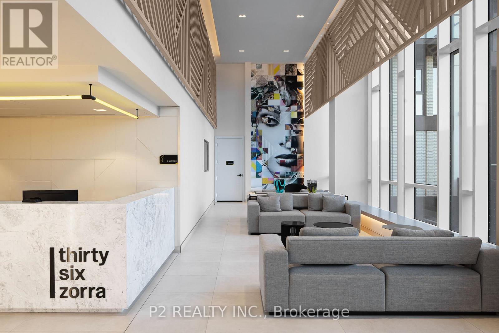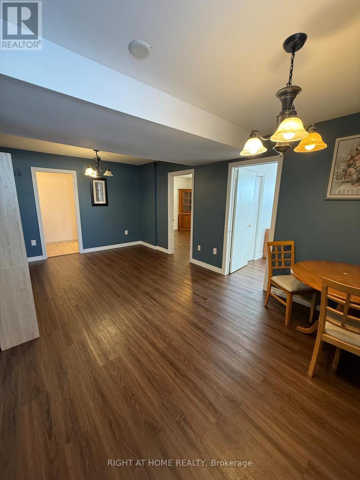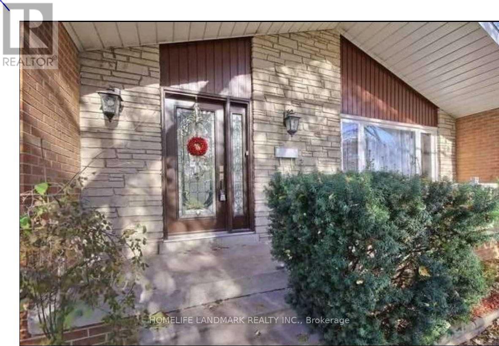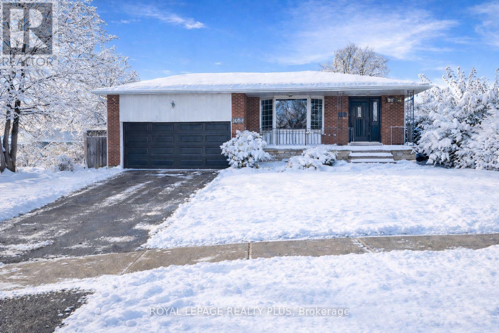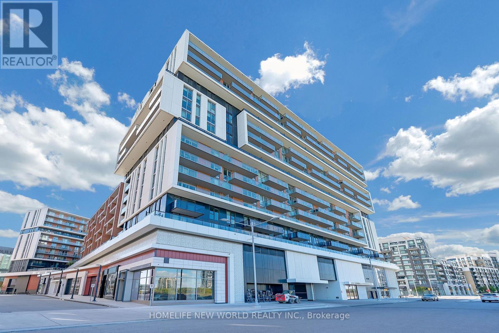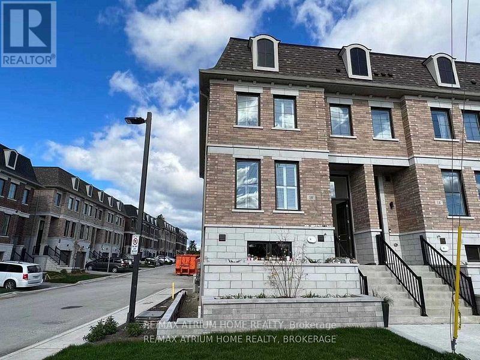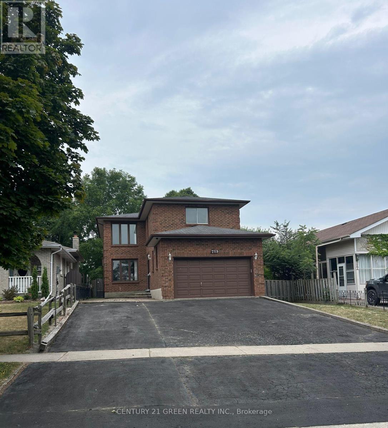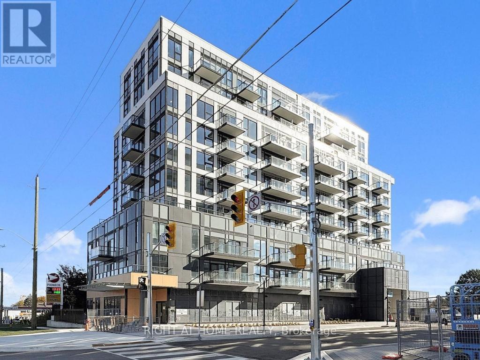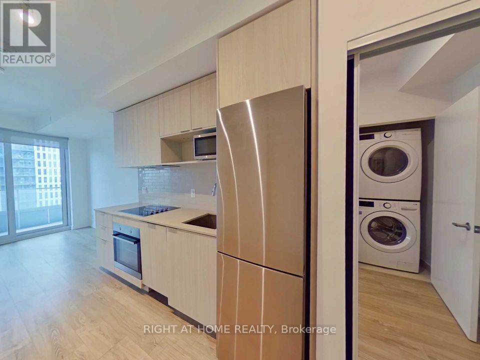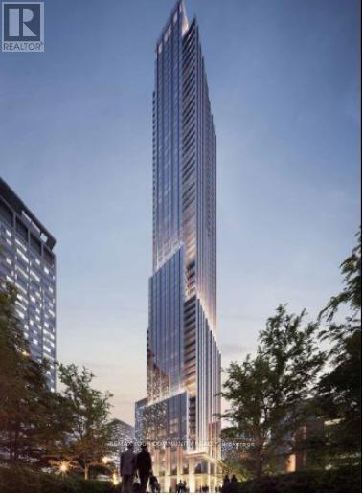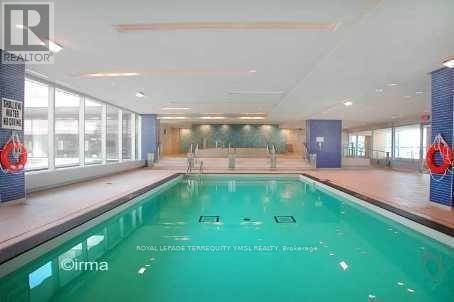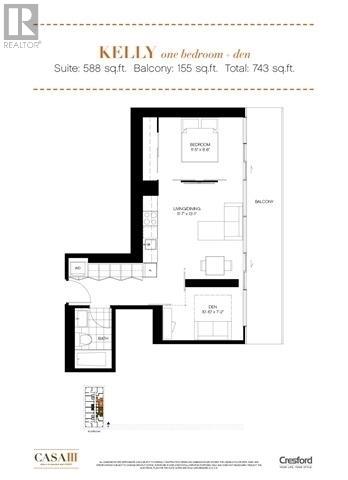4211 - 55 Ann O'reilly Road
Toronto, Ontario
Lower Penthouse, Bright Corner Unit. 9Ft Ceiling Boasting Unobstructed View . Filled With Sunlight. Floor To Ceiling Windows. West & South View From Master Bedrm. Approx. 760 Sqft + Balcony. Enjoy The View On Highest Tower In The Area. Open Concept W/ No Wasted Space. Amenities Inc: Inviting Lobby, State Of The Art Gym, Lap Pool, Theater, Private Dining Rm, Steam Rm, Bbq Lounge, Party Rm. (id:61852)
Realty Associates Inc.
737 - 3600 Yonge Street
Toronto, Ontario
Welcome to luxury living in the heart of the prestigious Bedford Park neighbourhood. Nicely upgraded kitchen! Marble foyer with nice coffered ceiling! Nice 80" balcony! Enjoy the convenience and security of first-class concierge service, along with a full suite of upscale amenities. Relax by the pool, host unforgettable gatherings in the party room, or take advantage of the on-site car wash and other thoughtful touches that enhance daily life. Some photos have been virtually staged. (id:61852)
RE/MAX Crossroads Realty Inc.
3404 Monica Drive
Mississauga, Ontario
Welcome to this beautifully maintained three bedroom, two bathroom detached bungalow backsplit in the heart of Malton. This home combines comfort, style, and convenience. The second floor has been recently renovated with new flooring, light fixtures, and newly renovated bathroom. Main floor laundry, and there is a separate laundry for basement, The main floor boasts a sun filled combined living and dining room, perfect for family gatherings and entertaining, along with a separate breakfast area ideal for everyday dining. Featuring an open and inviting foyer with double mirrored closets and the kitchen features a sliding door that separates the foyer. A finished basement with a crawl space provides additional versatility and storage. The separate entrance offers excellent potential for extended family living or rental income. Freshly painted. Some rooms are virtually staged! Step outside to a spacious backyard with a tool shed, offering plenty of room for outdoor activities, gardening and extra storage. Ideally located just minutes from Toronto Pearson International Airport and close to schools, parks, shopping, and major highways, this home is a rare opportunity to own a spacious, move-in-ready property in a highly sought after community. (id:61852)
Century 21 People's Choice Realty Inc.
405 - 27 Rean Drive
Toronto, Ontario
**OFFERS ANYTIME** Experience the epitome of convenience and sophisticated living nestled in the vibrant heart of Bayview Village + Charming 1-bedroom condo + 1 washroom + 1 parking + Spacious and functional layout with chic modern finishes + 529 sq ft + New hardwood floors (August 2023) + Meticulously maintained + Stunning open concept kitchen featuring: full size stainless steel appliances, U-shaped kitchen with breakfast bar, ample cabinet space with undermount lights, sleek granite countertops and tile backsplash + Newly painted walls + Covered balcony that can be enjoyed in any season + Generous sized bedroom with large windows + Unparalleled convenience just steps away from Bayview Village Shopping Centre (across the street), Loblaws, various shops, 1 min walk to the closest bus stop, steps to Besarrion TTC subway station, and minutes to Highway 401 + Spectacular amenities: Gym, roof top sundeck, penthouse party room, cinema and game room + Extras: Stainless steel fridge, stove, built-in microwave/range, dishwasher, washer, and dryer, and electrical light fixtures (id:61852)
Century 21 Atria Realty Inc.
102 - 2 Tree Tops Lane
Huntsville, Ontario
Experience the best of Muskoka living at Treetops in Huntsville, ideally located across from the renowned Deerhurst Resort. This beautifully upgraded 3 bedroom, 2 bathroom residence offers approximately 1,680 sq. ft. of thoughtfully designed living space, making it one of the largest units in the complex. The bright, open concept layout is filled with natural light, creating a warm and welcoming atmosphere throughout. The modern kitchen features built-in appliances, granite countertops, and a spacious central island, seamlessly flowing into the living and dining areas, ideal for gathering while preparing delightful meals. Retreat to the serene primary suite, featuring a private ensuite, double closets, and breathtaking lake views that invite you to unwind, as well as two additional spacious bedrooms complete with their own closet spaces. Two walkouts lead to your own built-in gas fire pit, where you can soak in Muskoka's spectacular scenery year round. Residents enjoy exclusive access to 450 feet of pristine Peninsula Lake shoreline. This is year round Muskoka living at its finest, nestled in the heart of premier recreation, relaxation, and natural beauty. Seller is motivated, an exceptional opportunity not to be missed! (id:61852)
Sam Mcdadi Real Estate Inc.
51 Arnold Marshall Boulevard
Haldimand, Ontario
Spacious 1,856 Sqft Detached Home in Caledonia offered in a friendly, safe, and growing neighborhood, this beautiful four-bedroom, three-bathroom home is perfect for families. With a practical layout, in a central location with easy access to trails, bike paths, schools, and highways. The kitchen features granite countertops, an island, and backsplash. The property boasts bright interior finishes, TV wall with stone and wood, a stunning oak staircase, glass shower doors and vinyl flooring throughout. Additional highlights include pot lights and 9-ft ceilings on the main floor. Also included newly renovated 1 bedroom + den basement apartment in Caledonia. Private seperate entrance. Laminate floors throughout. Good size bedroom. Tastefully done washroom.Den can be used as a second bedroom or office. (id:61852)
Sutton Group - Summit Realty Inc.
203 - 251 Lester Street
Waterloo, Ontario
Incredible turnkey investment in the heart of Waterloo's university district! This 5-bedroom, 2-bathroom condo at 251 Lester St . Just steps to Wilfrid Laurier University and the University of Waterloo; this high-demand location ensures consistent tenancy. Features include a spacious open-concept living area, two full baths, included furniture, and professional property management options for a completely hands-off experience. Condo fees include heat and water, and the building offers parking, shared laundry facilities, elevator access, and proximity to transit, shops, and various amenities. (id:61852)
Royal LePage Signature Realty
13 Wallaby Way
Brampton, Ontario
Welcome to your dream family home! This beautiful two-story residence blends modern elegance with timeless charm, designed for both comfort and style. Step inside to discover gorgeous porcelain tile flooring, sleek quartz countertops, and a professionally finished basement-ideal for movie nights, playtime, or hosting friends and family.With separate living, dining, and family areas, there's plenty of room for everyone to spread out and relax. Cozy up by the gas fireplace, entertain in the spacious upgraded kitchen with warm strip hardwood floors, or admire the classic touch of the oak staircase.You'll fall in love with the friendly, family-centered neighborhood, where kind neighbors and a strong sense of community make it truly special. Plus, enjoy the convenience of being close to top-rated schools, lovely parks, and shopping-everything you need is just moments away.Come see how this house isn't just a place to live, but a place to call home. (id:61852)
Homelife Superstars Real Estate Limited
113 - 1000 Asleton Boulevard
Milton, Ontario
Beautifully upgraded corner townhouse on a premium lot in one of Milton's most desirable communities. Bright and sun-filled with greenery views, this home offers a main-level den for a home office. Open-concept living and dining area with a modern kitchen featuring stainless steel appliances, upgraded finishes, pot lights, and a hardwood floor throughout the second level with a private balcony. The upper level features a spacious primary suite with a walk-in closet and a 4-piece en-suite, as well as two generously sized additional bedrooms. Visitor parking is directly across the street. Walking distance to top-rated schools and minutes to shopping, parks, and amenities. A refined home in a prime location. (id:61852)
RE/MAX Hallmark Alliance Realty
41 Lower Street
Barrie, Ontario
Welcome to the largest 4- Bedroom CORNER-unit townhouse with HOME OFFICE on the Main Floor in this vibrant community, built by Mattamy Homes in one of South Barries most sought-after master-planned neighborhoods. Home features include upgraded SPC flooring and OAK stairs, offering 1997 sq. ft of thoughtfully designed space as per the builder's plan. Enjoy 9-foot ceilings on the main floor, with large windows that fill the home with abundant natural light. Being an end cornet-unit townhouse, it receives so much natural sunlight and feels more like a semi-detached home, offering added brightness. The ultra-modern kitchen, complete with double sinks, a quartz countertop, Pantry, breakfast flush bar & walkout to DECK. This home also boasts stainless steel appliances. Primary Bedroom comes with a spacious walk-in closet; 4 pc ensuite features a luxurious glass shower and quarts countertop adding a touch of elegance to your everyday routine. The house comes with an ERC (Energy Recovery Ventilation) system, ensuring fresh air and energy efficiency, Air source heat pumps for heating and cooling and EnergyStar qualified Tankless Water Heater. Conveniently located just minutes from Highway 400 and GO Train Station, with proximity to Golf Course, high -rated schools, local beaches, shopping, dining and amenities, this home perfectly combines modern living with everyday convenience. Tenants are responsible for all utilities. SCREENING CHECK: After Preliminary Tenants Screening check by Landlord , Tenants will be asked to upload all the documents for verification/screening with SINGLE KEY by invite link to SINGLE KEY PORTAL. (id:61852)
Homelife/miracle Realty Ltd
18 David Drive
Toronto, Ontario
Beautiful and spacious 4-bedroom home (approx. 2,650 sq. ft. on main and second floors) in the Morningside area. Offers 4 bright bedrooms, 3 bathrooms, and main-floor laundry. Walking distance to U of T Scarborough, with quick access to TTC and Hwy 401. Close to schools, parks, Centennial College, hospital, and more. No smoking, no pets. Tenant responsible for 70% of utilities (hydro, gas, & water) (id:61852)
RE/MAX West Realty Inc.
3310 - 36 Zorra Street
Toronto, Ontario
Light filled studio with large balcony, open concept floor plan. This beautifully designed suite is perfectly positioned in the heart of South Etobicoke, surrounded by vibrant energy, everyday conveniences, and a strong sense of community. The home features expansive floor to ceiling windows, 9 foot smooth ceilings, in-suite laundry and stunning views that enhance daily living. Residents enjoy access to premium amenities including a rooftop pool and terrace, sauna, fully equipped fitness centre, BBQ areas, games room, 24 hour concierge, and guest suites. An exceptional chance to live in one of the neighbourhood's most exciting and well connected urban destinations. (id:61852)
P2 Realty Inc.
11544 Guelph Line
Milton, Ontario
Welcome to 11544 Guelph Line. This well-maintained ALL INCLUSIVE, 2 bedroom, 1 bathroom basement unit is situated on a peaceful farm property, offering a unique opportunity to enjoy quiet rural living while still being within a reasonable commute to nearby towns and amenities. The unit features a functional layout with generously sized bedrooms, a large living area, and a spacious kitchen. The property includes two dedicated parking spaces, providing added convenience for residents. Set in a serene countryside environment, this unit offers privacy and a calm setting ideal for tenants seeking a quieter lifestyle away from urban congestion. (id:61852)
Right At Home Realty
Upper - 3079 Lindenlea Drive
Mississauga, Ontario
Stunning 4 Level Backsplit Detached Home On A Large Private Lot. The Upper unit contains two levels and Has Its Own Separate Entrance, Laundry And Kitchen. Updated & Fully Renovated, Move In Condition! Fully equipped Kitchen With Granite Counters, Led Pot Lights and S/S Appliances. 3 spacious Bedrooms And 2 Full Bathrooms. Close To Central Mississauga. Credit River, Erindale Park, Riverwood Park and Woodlands High School. Walking to bus stop and one bus to University Of Toronto. (id:61852)
Homelife Landmark Realty Inc.
1604 Clarkson Road N
Mississauga, Ontario
Opportunity Knocks in one of Mississauga's finest neighbourhoods. Welcome to this solid, classically designed bungalow offering exceptional space, versatility, and endless potential - all in the highly sought-after Lorne Park School District. Set on a mature lot with an ultra-private, tree-lined backyard, this home is perfect for families, renovators, or anyone looking to create their dream property. Inside, you'll find bright, open-concept living and dining areas alongside a family-sized kitchen with a generous breakfast nook - ideal for everyday living and entertaining. The main level features three spacious bedrooms, all with hardwood floors and ample closet space. A separate side entrance leads to a fully finished lower level, complete with a large family room, an expansive recreation room, a 4th bedroom, a home office, and a laundry area with an additional shower - perfect for extended family, guests, or a potential in-law suite setup. Outside, enjoy the huge double garage, oversized double driveway, and plenty of parking for multiple vehicles. Located minutes from top-rated schools, shopping, parks, and easy access to the QEW, HWY 403, and major commuting routes, this home blends classic charm with outstanding opportunity. Bring your vision and transform this hidden gem into your personal masterpiece! (id:61852)
Royal LePage Realty Plus
719 - 292 Verdale Crossing
Markham, Ontario
One Year Old Luxury Condo, 1 + 1 Bedroom, 2 Baths With Parking And Locker At Gallery Square Condos. Carr Model. Large Balcony. Open Concept W/functional Layout.9 Ft Ceilings, Laminate Floors, Upgrade Bosch Stainless Steel Appliances & Granite Counters. Bus Stop At Doorstep. 24hr Concierge. Civic Center, Supermarket, Restaurants, Top Ranking Unionville Schools. Minutes To Hwy 404 & 407, Go Train, YMCA And More. South Facing. (id:61852)
Homelife New World Realty Inc.
18 Mcnaughton Road
Vaughan, Ontario
An Exceptional End-Unit Townhome Located In The Heart Of Maple, Offering Space, Light, And Functionality Rarely Found In The Area. Approximately 1,900 Sq.Ft. With A Thoughtfully Designed Layout And Oversized Windows Throughout, Creating A Bright And Comfortable Living Environment.The Main Living Level Features 9 Ft Ceilings And Well-Defined Family And Dining Areas, Seamlessly Connected To A Contemporary Kitchen With Centre Island-Ideal For Both Daily Living And Entertaining. Step Out To A Generously Sized Terrace With Open Views And No Rear Neighbours, Providing A Peaceful Outdoor Retreat And Stunning Sunset Exposure.This Well-Maintained 5-Year-New Home Offers 3 Bedrooms, 2 Full Bathrooms, And 2 Powder Rooms, Plus A Professionally Finished Basement Providing Additional Living Or Recreational Space. Upper Level Includes Spacious Bedrooms And A Conveniently Located Laundry Room. The Ground Level Offers A Versatile Living Area With 10 Ft Ceilings, A Powder Room, And Walk-Out Access-Perfect For A Home Office, Guest Suite, Or Additional Bedroom.Double Car Garage With Additional Driveway Parking. Carpet-Free Flooring Throughout. Ideally Situated Close To Go Transit, Vaughan Mills, Vaughan Hospital, Community Centres, Parks, Shopping, And All Essential Amenities-An Outstanding Opportunity For Discerning Buyers Seeking Both Comfort And Convenience. (id:61852)
RE/MAX Atrium Home Realty
Main - 719 Keates Avenue
Oshawa, Ontario
Welcome to 719 Keates Ave, located in the desirable Donevan neighborhood of Oshawa. Incredible Eat In Kitchen That Seats 12 Overlooking Family Room With Walkout To Covered Deck. The Master Bedroom Is Huge Complete With Double Door Entry & 5 Piece Ensuite. Central Air, Central Vac, Huge Wine Cellar 18X15, Separate Side Entry, Inlaw Potential, Garage Access, Finished Basement, Garden Shed, Mature Trees, Interlock Front Entrance, Parking For 6 Cars, Oak Staircase. Buyer and Co-operating agent to verify all details and equipment. Seller does not guarantee the accuracy and or equipment function. DOESNOT INCLUDE 2 BEDROOMS IN THE BASEMENT. SHARED LAUNDRY IN BASEMENT. (id:61852)
Century 21 Green Realty Inc.
605a - 7439 Kingston Road
Toronto, Ontario
Welcome home to The Narrative Condos-this brand-new luxury 2-bedroom suite offers modern living in Toronto's sought-after east end, perfectly situated near Kingston Rd and Hwy 401. Enjoy breathtaking views of Rouge National Urban Park along with unmatched convenience just steps to TTC transit and minutes to the 401, GO Station, and Pickering Town Centre. This bright and spacious unit features two large bedrooms with ample natural light, two full bathrooms with contemporary finishes, a primary bedroom with a walk-in closet, an open-concept living and dining area with soaring 9' ceilings, and a stylish kitchen equipped with quartz countertops, custom cabinetry, and stainless steel appliances. Premium laminate flooring runs throughout, and the suite includes in-unit laundry, one underground parking space, and a locker. The building offers exceptional amenities, including a 24/7 concierge, elegant lobby lounge, co-working space, wellness centre with yoga studio, party room, outdoor terrace with BBQs, kids' play studio, games room, and secure underground parking. Experience modern urban living surrounded by nature and connectivity-book your showing today! (id:61852)
Right At Home Realty
1211 - 20 Tubman Avenue
Toronto, Ontario
Bright And Cozy Studio + 1 Bath 440 Sq/Ft Unit. Includes A Bright Room, Open Concept Kitchen With Stainless Steel Appliances, In Suite Washer/Dryer, And A Balcony. Steps To Regent Park And TTC Lines. Minutes To Corktown And Distillery District And Quick Access To The Gardiner And DVP. Close To Fresh Co, Eaton Center, Harbourfront, Restaurants And Much More Community Amenities! EXTRAS: Condo Amenities Include: Concierge, Rooftop Deck, Party Room, Gym, Visitor Parking, And So Much More! Appliances: Built In Oven, Cooktop, Hood Fan, Microwave, Dishwasher, Fridge, And Washer/Dryer. Conveniently Located Across From The Aquatic Centre, Minutes Away From TMU, George Brown College, St. Lawrence Market, The Distillery District, Dundas Square, Steps From Athletic Grounds, Walking Distance To Bistros, Restaurants And Retail (Shoppers Drug Mart),TTC At Your Doorstep, Minutes To Subway (id:61852)
Right At Home Realty
2503 - 11 Yorkville Avenue W
Toronto, Ontario
Welcome to the Luxurious, Prestigious and Exciting -- Newly built 11/YV -- Located in the Iconic Bloor/Yorkville Neighborhood only steps to the most prestigious array of Yorkville Shops and the "Mink Mile" shops. Steps to Fine Dining, Nightlife, Exclusive Art Galleries, Entertainment and more. This beautiful Stylish and Chic Condo apartment designed 1+1 bedroom suite showcases stunning north-facing views of the city and offers an exceptional blend of sophistication, quality, and comfort perfect for the refined urban resident. Enjoy a full range of world-class amenities, including an infinity-edge indoor/outdoor pool, a state-of-the-art fitness center, a multifunctional lounge, and an outdoor terrace complete with BBQs ideal for entertaining on warm summer days, clear unobstructed views, Balcony and Luxury Upgraded interior finishes. Newly completed, never occupied. Owned-Locker included. extensive Luxury VIP style Amenities, Media and Social areas including Lounges and Wine Tasting Room!-----Approx. $212,000.00 in Upgrades! located steps from the Four Seasons, designer boutiques, fine dining, and premier cultural destinations like the Royal Ontario Museum, this is more than just a residence its a lifestyle. With the Bloor-Yonge subway station, University of Toronto, and Toronto Metropolitan University just moments away. (id:61852)
RE/MAX Your Community Realty
3709 - 55 Bremner Boulevard
Toronto, Ontario
Maple Leaf Square! Luxury waterfront living in the heart of downtown, steps from Scotiabank Arena with walkable access to the Financial District, Rogers Centre, Union Station, and the PATH. Enjoy the convenience of direct indoor access to Longo's supermarket. Excellent high floor 1-bedroom layout facing south with spectacular lake and city views. Features include 9' ceilings, hardwood flooring throughout, stainless steel kitchen appliances, granite countertops, generous storage and pantry space, and a stacked washer and dryer. An ideal home for professionals or anyone looking to enjoy the best of downtown waterfront living. (id:61852)
Royal LePage Terrequity Ymsl Realty
308 - 30 Tretti Way
Toronto, Ontario
Welcome to Tretti Condos at 30 Tretti Way! This modern and stylish unit offers exceptional convenience and comfort, located just steps from Wilson Subway Station for seamless access to the city. Minutes to Yorkdale Shopping Centre, Highway 401, and a wide selection of shopping and dining options. The building features impressive amenities, including a state-of-the-art gym, and the unit comes with a locker for added storage. Ideal for professionals, young couples, or anyone seeking an upscale urban lifestyle. Don't miss this fantastic rental opportunity! (id:61852)
RE/MAX Crossroads Realty Inc.
4313 - 50 Charles Street E
Toronto, Ontario
Stunning Lakeview in downtown Toronto close to Yonge&Bloor! Cresford 5 Star Condo Living Casa 3! Gorgeous 1+1 Like 2Br Suite. Den Has Window And Sliding Door. Steps To Bloor Street Shopping and subway station! Soaring 20Ft Lobby, State Of The Art Amenities Floor Including Fully Equipped Gym, Rooftop Lounge, And Outdoor Pool. Enjoy The Unobstructed View Of Lake Ontario And Downtown Toronto! (id:61852)
Homelife Landmark Realty Inc.
