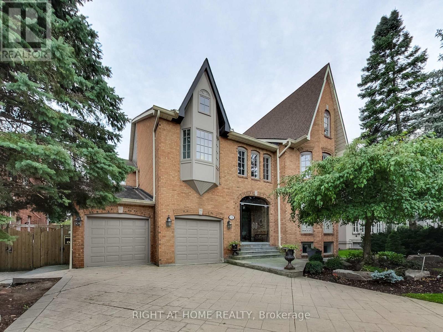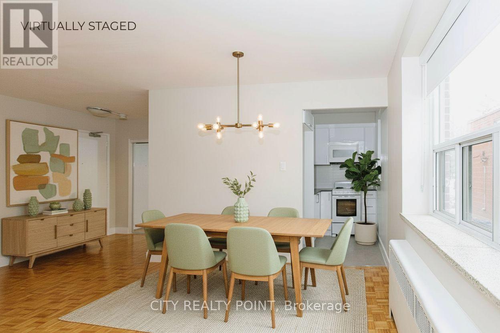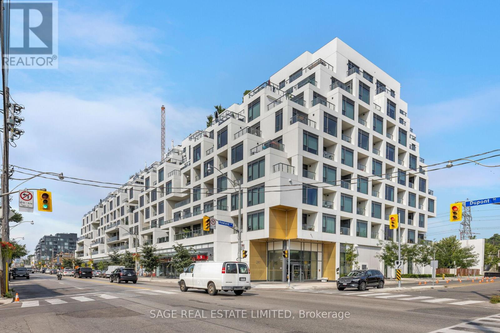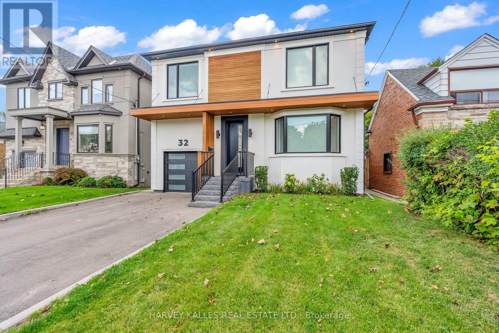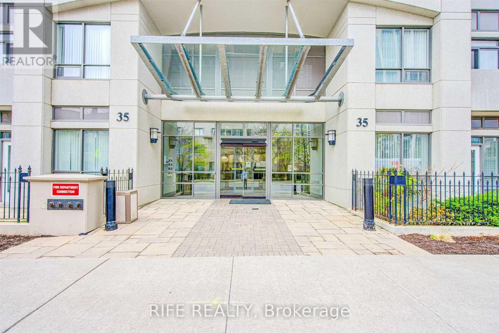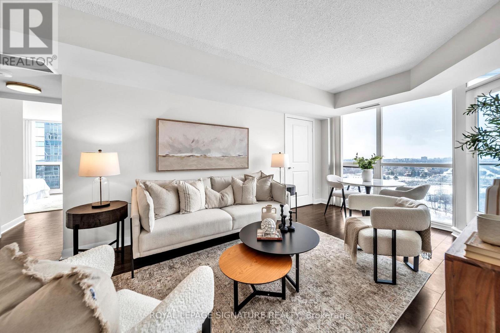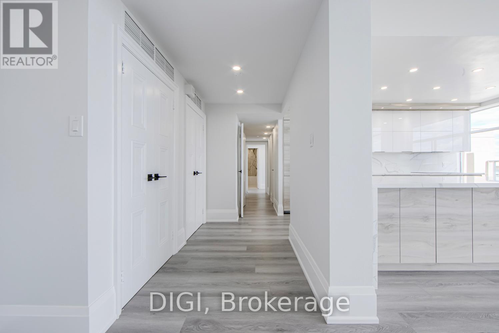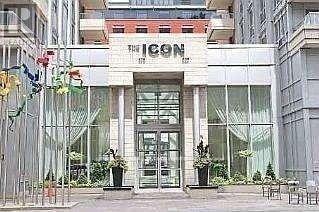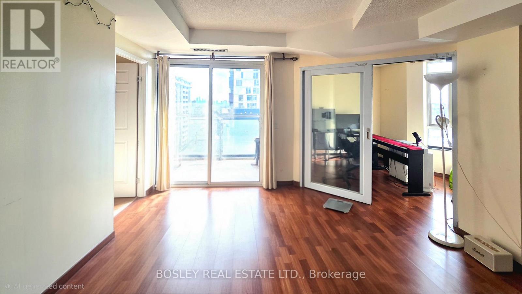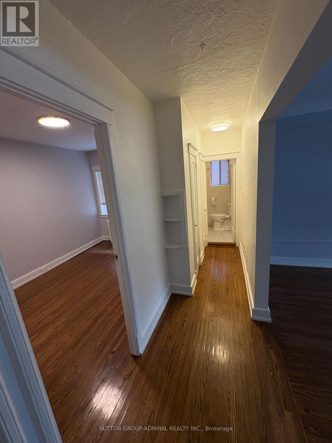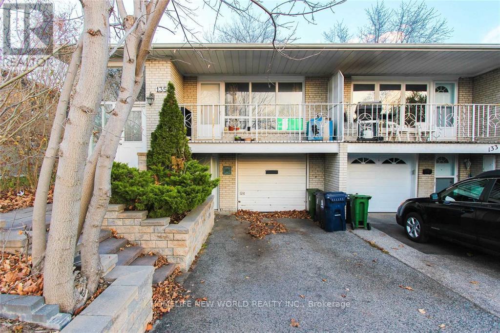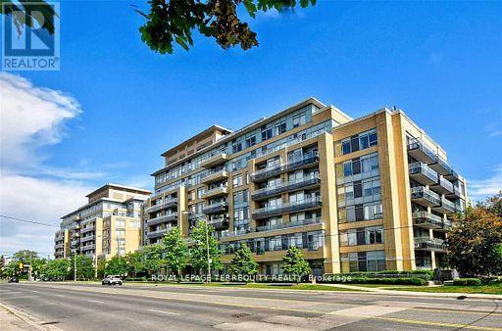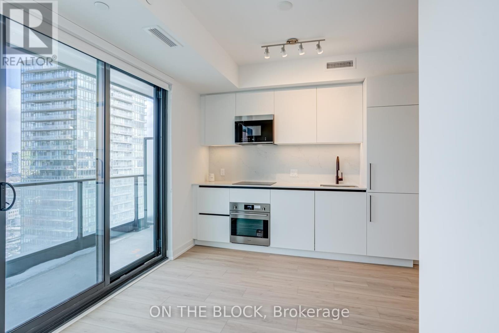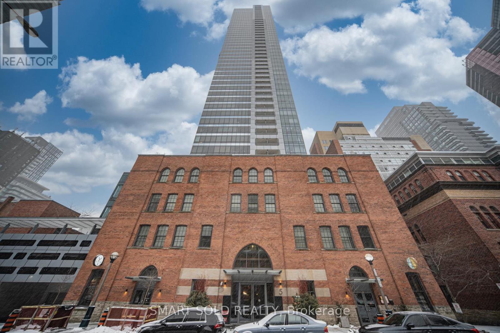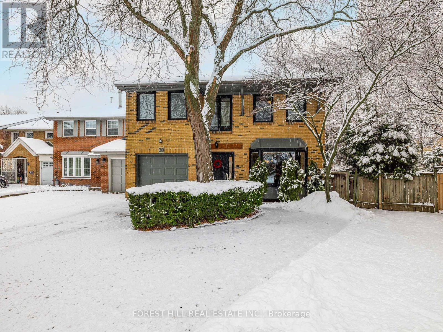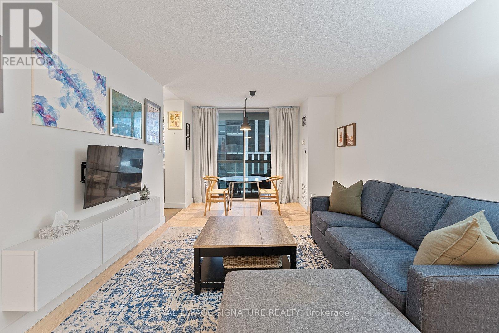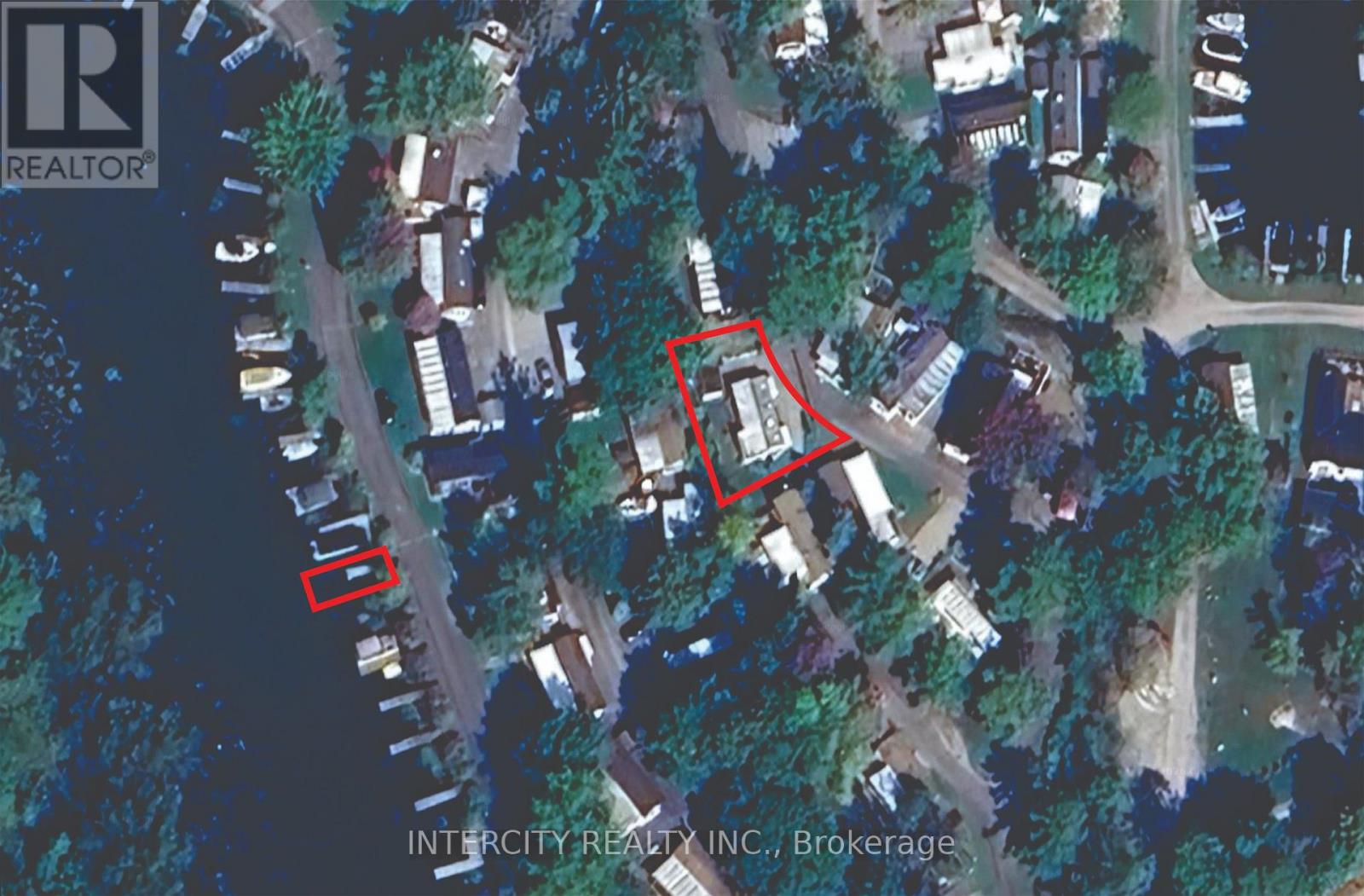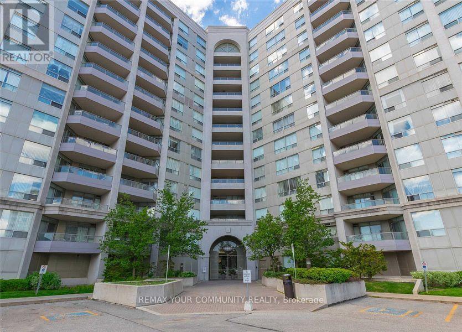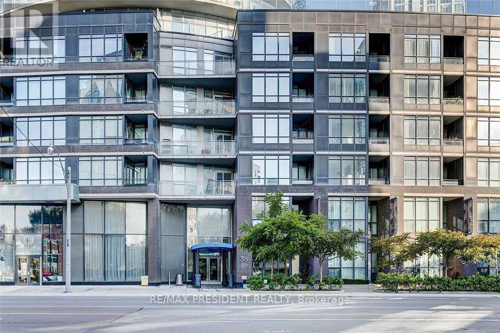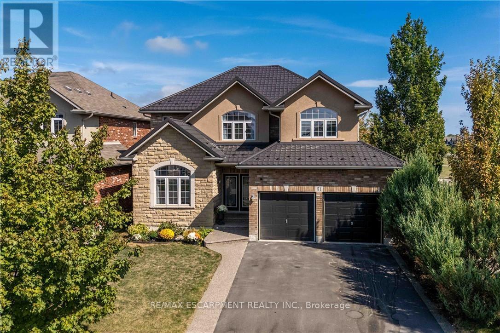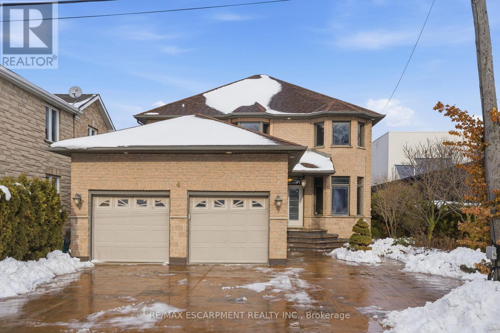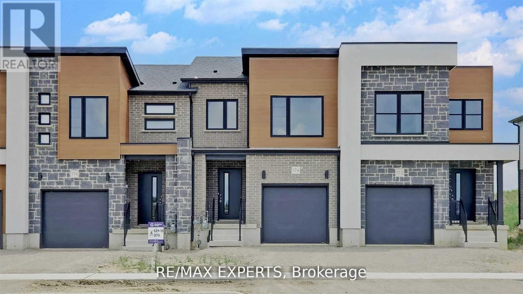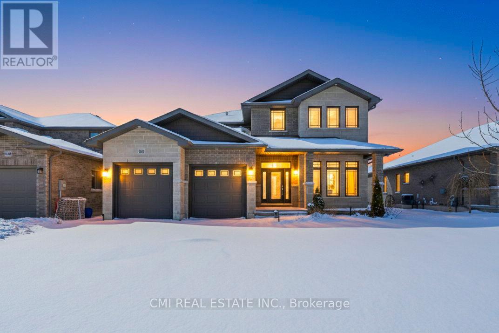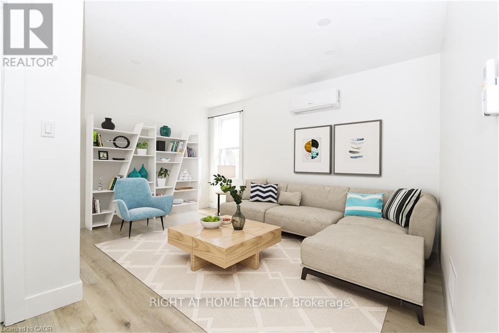11 York Road
Toronto, Ontario
Well-Maintained Home with all of the Luxuries! Meticulously designed for the Sophisticated homeowner - every detail radiates luxury. Bathed in Natural Lights. Effortless transition from the foyer to formal dining room. Rich Hardwood Floors Throughout. Heated Pool with Full Landscape, Perfect Layout for Entertainment. ALL Bedrooms have Ensuites. 2 S/S Subzero Fridges, S/S Brigade MW, Bosch B/I dw. , S/S Gas Brigade, Office Space, Cedar Sauna & Master Steam Shower. Close by to Local Restaurants and Shops. Short drive to Bayview Village, TPS, and many Prestigious Schools. Excellent Neighborhood - Move In Ready! A true "must -see" for those seeking a prestigious lifestyle. Currently Occupied. Tenant is leaving within thirty (30) days. (id:61852)
Right At Home Realty
603 - 1291 Bayview Avenue N
Toronto, Ontario
SAVE MONEY! | UP TO 2 MONTHS FREE* | one month free rent on a 12-month lease or 2 months on 18 month lease | Step into budget conscientious living with this **newly renovated, bright, and spotlessly clean 1-bedroom apartment** at 1291 Bayview, nestled in the heart of the prestigious Bayview-Leaside neighbourhood. Perfect for singles or couples, this stunning unit in a quiet, family-friendly building offers the ideal blend of comfort, style, and convenience **move in this weekend! ***Why You'll Love It: **- **All Utilities Included:** Heat, hydro, and water - no hidden costs!- **One Month Free:** Enjoy your 8th month rent-free with a 1-year lease.- **Modern & Move-In Ready:** Freshly painted with sleek new kitchens, top-tier appliances (dishwasher, fridge, microwave, stove), and timeless hardwood and ceramic floors.- **Custom Comfort:** Optional air conditioning installation available ask for details! **Building & Lifestyle Perks:**- **Secure & Well-Maintained:** On-site superintendent, camera surveillance, and smart-card laundry facilities on the ground floor.- **Parking & Storage:** Underground parking ($200/month) and lockers available for rent.- **Elevated Living:** Immaculate common areas and a welcoming vibe in this sought-after rental community. **Prime Location:**Live where convenience meets charm! With **TTC at your doorstep**, you are minutes from downtown via quick access to the DVP and 401. Explore the best of Toronto with **Sunnybrook Hospital, top-rated schools, lush parks, trendy shopping, cinemas, and acclaimed restaurants** all nearby. Whether its a stroll along Bayview Avenues boutique shops or a relaxing day at Leaside Memorial Gardens, this vibrant neighbourhood has it all. **Move-In Details:**- **Available Immediately:** Be in your new home by the weekend!- **Agents Protected & Welcome:** Bring your clients to this unbeatable opportunity. Don't miss out schedule your tour today and secure this gem in one of Toronto's most desirable areas! (id:61852)
City Realty Point
Ph 28 - 280 Howland Avenue
Toronto, Ontario
Luxury condo living awaits in the elegant Tridel built Bianca condos in the Annex. Set within one of Toronto's most storied neighourhoods, this beautifully appointed 2-bedroom, 2-bathroom suite features a highly functional split-bedroom layout, tall ceilings, and abundant natural light, with north-east views that even offer a glimpse of Casa Loma from your living room. The modern kitchen is designed for both everyday living and entertaining, featuring a large island with breakfast bar. The primary bedroom includes a private ensuite, while the suite is further complemented by a second full bathroom, ensuite laundry, and keyless entry. This boutique building is admired for its striking all-white façade and thoughtfully detailed architectural design that brings warmth and character to a contemporary form. Residents enjoy exceptional amenities including 24-hour concierge, gym, rooftop deck, party room, guest suites, and an outdoor pool - perfect for staying cool and enjoying the rooftop city view in summertime. Ideally positioned just steps to Dupont Station, and surrounded by neighbourhood favourites like Fat Pasha next door, and a Creeds Coffee and F45 located right in the building. Scenic weekend strolls to Casa Loma, Winston Churchill Park, and the Wychwood Barns farmers' market. A thoughtfully designed home offering elevated living and everyday comfort in The Annex. (id:61852)
Sage Real Estate Limited
32 Almont Road
Toronto, Ontario
Set On A Quiet Street In Sought-After Clanton Park, This Stunning Contemporary Home Blends Comfort And Style With Bright Open Spaces, Clean Lines, And A Fresh Inviting Vibe Throughout. The Main Floor Features Sun-Filled Living And Dining Areas That Flow Seamlessly Into An Entertainers Kitchen Showcasing Top-Of-The-Line Appliances And A Large Eat-In Island, With A Walkout To A Deck And Expansive Yard, Along With A Private Office/Study Ideal For Working Or Learning From Home. Upstairs, The Primary Suite Offers A Peaceful Retreat With Fireplace, Walk-In Dressing Room, And Spa-Inspired Ensuite, Complemented By Three Additional Bedrooms Each With Their Own Ensuite. The Lower Level Expands The Living Space With A Generous Recreation Room And Wet Bar/Second Kitchen For Effortless Hosting, A Guest Or Nanny Suite, Additional Office/Bedroom, Second Laundry, And Ample Storage, Creating A Home That Is Both Stylish And Practical For Modern Living. Just Minutes To Shopping, Cafes, Groceries, Restaurants, Parks, Schools, And All The Neighbourhood Amenities That Make This Home The Perfect Place For The Whole Family. Truly A Must-See! (id:61852)
Harvey Kalles Real Estate Ltd.
1121 - 35 Hollywood Avenue
Toronto, Ontario
2+1 In North York's Prestigious Pearl Condo. New laminate floor thru-out. Newer appliances. East Unblocked View Unit, Highly Preferred 2 Bedrooms Split Layout. Large Solarium(Den) Can Be Used As 3rd Bedroom, S/S Appliances, Double Sinks, Granite Counter Top & Marble Floor In Kitchen,834 Sqft, Step To Subway, Close To School, Shopping, Restaurants & Banks, Ttc, minutes to Hwy401, 1 Parking & 1 Locker. (id:61852)
Rife Realty
1902 - 5791 Yonge Street
Toronto, Ontario
RARE FINED, 2 + DEN (Den has a door and can be used as a 3rd Bedroom) Corner suite with Parking & Locker.Sought-after Condo built by Menkes. This well-kept suite offers a functional split-bedroom layout, freshly painted interiors, and an abundance of natural light throughout. The open-concept kitchen features granite counter tops, a breakfast bar, and full-size Stainless Steel appliances.The primary bedroom includes a double closet and a 4-piece ensuite. A separate den works perfectly as a 3Rd bedroom, a home office, or a nursery. Enjoy unobstructed views from your private balcony.Conveniently Located Steps To Finch Subway, TTC/GO/Viva Transit, Shops, Restaurants, Parks & More!Extras: One Underground Parking & One Locker Included.Full Amenities: 24-Hr Concierge, Indoor Pool, Gym, Sauna, Party Room, Guest Suites & Visitor Parking. Excellent Location In The Heart Of North York. Move-In Ready! (id:61852)
Royal LePage Signature Realty
Ph4 - 400 Walmer Road
Toronto, Ontario
**1 Month Free Rent Promo** Welcome to 400 Walmer Rd A luxurious, newly renovated condo in the heart of Old Forest Hill. This spacious 1-bedroom + den, 2-bath suite offers approx. 1,300 sq ft of open-concept living with modern finishes throughout. Features include floor-to-ceiling windows, a west-facing private balcony with stunning sunset views, and sleek contemporary fixtures. The versatile den is perfect for a home office or guest room. Enjoy upscale living in a rent-controlled building with exceptional amenities: fitness centre, indoor pool, sauna, party/meeting room, sundecks, BBQ areas, and beautifully landscaped grounds. Steps to public transit, shopping, dining, and all that this coveted neighbourhood has to offer. (id:61852)
Digi
629 - 250 Wellington Street W
Toronto, Ontario
Luxury Building. 1 Bdrm & Den,Hardwood Flrs, Modern Kitchen With Granite Countertops, Parking & Locker. Amazing Facilities, Indoor Pool, Rooftop, Terrace With Barbecue. Steps To Subway. (id:61852)
Upperside Real Estate Limited
803 - 15 Maplewood Avenue
Toronto, Ontario
Welcome to 15 Maplewood Avenue, located on a quiet, tree-lined street in the sough--after Humewood-Cedarvale neighbourhood, just steps from Forest Hill. Enjoy exceptional convenience with St. Clair West subway and streetcar access, grocery stores, local shops, parks and scenic trails all within walking distance. This spacious 1+1 suite offers a functional layout ideal for comfortable living or working from home. The unit will be professionally cleaned and touched up where needed after the current tenant vacates. The well-maintained building features a rooftop patio with panoramic lake views. a party room with kitchenette and dining area-perfect for entertaining-and-on-site coin-operated laundry. Parking available from July 1st for $150/month (optional) (id:61852)
Bosley Real Estate Ltd.
11 - 1648 Bathurst Street
Toronto, Ontario
Location. Space. Value. Bright and quiet southwest-facing one-bedroom with parking, offering approximately 655 sq. ft., located in a charming and restored 1930s New York-style Tudor low-rise co-op in desirable Forest Hill. Recently painted and updated throughout. Spacious foyer with three closets provides excellent storage. Updated kitchen features tiled floors and backsplash, hardwood flooring in the dining area, new sink, faucet, plumbing, and new built-in dishwasher and smooth-top stove, both with warranties. Decora electrical outlets and dimmers throughout, along with new LED lighting in the bedroom and foyer. Kitchen, dining room, and bathroom all feature LED dimmable bulbs. Stained hardwood floors throughout the unit. Bedroom includes newer closet doors with custom organizers. Tiled bathroom with vanity. Newer window air conditioner included. Well-managed building with laundry and locker facilities on the lower level, accessible 24/7. Convenient transit at your doorstep with bus service to the Eglinton LRT, downtown routes, and subway access nearby. (id:61852)
Sutton Group-Admiral Realty Inc.
Lower Level - 135 Pineway Boulevard
Toronto, Ontario
Bright And Spacious Home In Excellent Neighbourhood. Separate Entrance. Can Be Used As 3 Big Bedrooms Or 2 Bedrooms Plus Living Room. Big Family Kitchen With Eat-In Area. 1 Bus to Seneca College. Walking To Canadian Memorial Chiropractic College, Cummer Community Center, Elementary and Junior Public Schools, Library, Plaza, Ttc, East Don River Ravine, 2 Parks. Easy Access To Dvp, 404, 401, Seneca College, The Shops On Steeles And 404, Fairview Mall, And Bayview Village. (id:61852)
Homelife New World Realty Inc.
234 - 701 Sheppard Avenue W
Toronto, Ontario
Welcome to luxury Boutique Condominium Residence Located At The Heart Of North York! Perfect Bathurst & Sheppard Location, Excellent transportation and direct access to all major highways! Almost 700 sq feet Well designed unit. Residents Can Enjoy Amenities, 24-HourConcierge. Fitness Centre, Pet Spa, Beautiful library/Party room, Roof Top Terrace W/Bbq. Flexible possession. (id:61852)
Royal LePage Terrequity Realty
2209 - 35 Parliament Street
Toronto, Ontario
Welcome To The Goode Condos, A Modern Residence In The Heart Of The Distillery District. This Thoughtfully Upgraded Studio Offers A Smart, Efficient Layout With Premium Finishes Throughout, Including Upgraded Eden Vinyl Flooring, Enhanced Cabinetry, Sleek Quartz Countertops, An Upgraded Vanity Cabinet, And A Spa-Inspired Bathroom With A Handheld Shower. Enjoy A Well-Sized Private Balcony With Open Views-Ideal For Relaxing Or Entertaining. Blackout Roller Shades And A Raised TV Outlet Add Everyday Comfort And Functionality. Residents Enjoy Exceptional Amenities Including An Outdoor Pool, Fully Equipped Fitness Centre, Concierge, And Stylish Common Areas. Steps To The Distillery's Iconic Cobblestone Streets, Cafés, Restaurants, Galleries, Transit, And Waterfront Trails-Urban Living At Its Finest. (id:61852)
On The Block
3203 - 5 St Joseph Street
Toronto, Ontario
Location! Location! Locatioan! Large One Bedroom with 579Sqft, this modern residence is ideal for students, first-time buyers, and investors.Large Balcony With Very Bright South CIty View, 9' Ceiling,Freshly painted with brand new flooring! Engineered Wood Floor Thru Out, Modern Kitchen With Centre Island As Dining Table, Fully Integrated Appliances By Miele Fridge, Stove, B/I Dishwasher, Microwave, Front Load Washer & Dryer, Just steps from Yonge & Wellesley Subway Station, the University of Toronto, Toronto Metropolitan University, Queens Park, as well as trendy shops, restaurants, and more. Enjoy exceptional building amenities including a 24-hour concierge, party and entertainment room, library, spa, and steam rooms. Don't miss your chance to own a beautifull home in one of the city's most vibrant neighbourhoods! (id:61852)
Smart Sold Realty
Basement - 30 Chiswell Crescent
Toronto, Ontario
**Spacious one-bedroom unit, Large Bright Bedroom Basement Unit! ( could be 2 Bedroom )Features Open Concept Living Area with Renovated Kitchen With Stainless Steel Appliances & Cabinet Space, 1 Bedroom Closets, 4 Piece Bathroom & Private Ensuite Washer & Dryer. Pot Lights Throughout. Short Walk to Willowdale, Finch or Bayview Bus Routes to Finch or Sheppard Station. Nearby Parks, Shopping At Yonge Sheppard Centre or Bayview Village. Updated newer renovation, 1 driveway parking NO pet (id:61852)
Forest Hill Real Estate Inc.
412 - 323 Richmond Street E
Toronto, Ontario
Welcome to The Richmond Condos! Suite 412 offers a bright and thoughtful floor plan including 2 beds and 2 baths, a corner suite offering 855 sq. ft. of living space. The updated kitchen is thoughtfully extended with an additional den area, providing extra prep, storage, or flexible workspace. Open-concept living and dining areas are filled with natural light, while both bedrooms are well proportioned. Modern bathrooms and hardwood flooring complete the interior. Building includes, readily available parking spot rental, gym, basketball court, 24hr concierge, roof top terrace and more! (id:61852)
Royal LePage Signature Realty
131 - 164 Lone Pine Road
Georgian Bay, Ontario
WILDWOOD BY THE SEVERN, is a unique retreat that is designed for those seeking a tranquil community that offers a perfect blend of leisurely lifestyle & natural beauty. This location provides escape in one of ON's most scenic waterfront environments, making it an ideal setting for families & retirees. This location provides residents w/direct access to stunning waterways & lush landscapes. Each property is thoughtfully placed, ensuring privacy while still fostering a sense of community among residents. The amenities in this community cater to a relaxed and enjoyable lifestyle featuring its own private sandy beach, boat docks, swimming pool, tennis courts, shuffleboard areas with also a clubhouse, which serves as a hub for social activities and events, includ. dances, card games & community gatherings. This is Private Campground (Non-Profit ON Corporation w/o Share Capital owned exclusively by its Members) in Port Severn ON/Bruce Peninsula, Southern Georgian Bay tourism region. Annual Park Maintenance $3,250 (2026), inclusive of municipal water fees; open May 1st to October 31st. (id:61852)
Intercity Realty Inc.
819 - 9015 Leslie Street
Richmond Hill, Ontario
Bright and spacious 1 bedroom plus den condo offering over 700 sq. ft. of well-designed living space. This well-maintained residence features a functional layout with a generous primary bedroom, a versatile den ideal for a home office, and 4-piece bathroom. Large windows allow for plenty of natural light with a desirable south exposure. Conveniently located with quick access to Highways 7, 404, and 407, and just steps to shops, dining and everyday essentials. Residents enjoy premium amenities including a 24-hour gatehouse and security, plus access to the health club at the Sheraton Parkway Hotel. (id:61852)
RE/MAX Your Community Realty
309 - 38 Dan Leckie Way
Toronto, Ontario
Welcome to Panorama Condos! Bright and spacious 1 bedroom + den suite offering south-facing lake views and excellent natural light. Well-designed layout includes a unique ensuite bathroom with secondary access from the den, plus a privacy door separating the primary bedroom. The versatile den can function as a second bedroom or office. Ideally located steps from the waterfront. Available furnished or unfurnished. Includes 1 parking space .Enjoy outstanding amenities such as a games room, rooftop deck with BBQs, hot tub, fireplace lounge, sauna, gym, and guest suites. (id:61852)
RE/MAX President Realty
51 Showcase Drive
Hamilton, Ontario
Location! Location! Prepare to be impressed with the beautiful family home in Summit Park, backing ontoschool playground areas (no rear neighbours!), this sought-after home is expertly finished top-to-bottominside and out. Crafted by DeSantis Multi-Area Developments in 2011, this spacious home features newlysurfaced double car drive, excellent curb appeal and a shiny steel roof! Step in to the home majestic frontporch entry accented with exposed aggregate to experience soaring ceilings, central staircase and openconcept main level. Main level presents is open concept with soaring ceilings, generous rooms, gasfireplace in Family Room and huge windows to experience the greenspace beyond. Chefs kitchen boastscentre island, stainless appliances, ample counter space and more. Lovely family-sized deck is accessedfrom the dinette area. completing this level are laundry room, powder room and access to garage. Upperlevel features 4 large bedrooms with oversized Primary Bedroom complete with 4 piece bath (soaker tub)and walk-in closet. 3 other bedrooms share the main 4-pc bath. Basement is fully finished with FamilyRoom, 3-pc bath, bedroom, Storage and utility areas. Home is fenced and borders community walk-wayto school/park areas. An ideal blend of luxury, style and functionality for the discerning buyer family. Justminutes to schools, shops, dining, and the Red Hill Expressway. It has it all - ready for you! (id:61852)
RE/MAX Escarpment Realty Inc.
4 Lakeside Drive
Hamilton, Ontario
Welcome to 4 Lakeside Dr, Stoney Creek, a rare opportunity to own a custom-built waterfront home (2002) with 50 feet of direct frontage on Lake Ontario. From the moment you walk through the front door, you are greeted by breathtaking, unobstructed lake views, setting the tone for this exceptional property. This beautifully maintained home offers 4 spacious bedrooms on the upper level plus an additional 5th bedroom in the finished basement, making it ideal for families or multi-generational living. Designed with comfort and style in mind, the home features no carpet throughout, ensuring a clean, modern feel. Enjoy stunning panoramic views of Lake Ontario and the Toronto skyline, creating a truly one-of-a-kind backdrop for everyday living and entertaining. Whether watching the sunrise over the water or city lights at night, this property delivers a lifestyle that is both peaceful and impressive. A rare blend of custom craftsmanship, prime waterfront frontage, and unforgettable views, 4 Lakeside Dr is lakefront living at its finest. Luxury Certified. (id:61852)
RE/MAX Escarpment Realty Inc.
374 Bradshaw Drive
Stratford, Ontario
Stunning 3-bedroom, 3-bathroom townhome in the thriving city of Stratford. Designed with modernfinishes and a smart open-concept layout, this spacious home features laminate flooring on themain level, a sleek kitchen with quartz countertops and stainless steel appliances, and abright living space perfect for family living or entertaining. The primary suite offers a largewalk-in closet and spa-like 4-piece ensuite. Landlords have added a brand new Excalibur EWS Value Water Softener for even better quality water. Enjoy the convenience of a private driveway andgarage. Ideally located close to GO transit, schools, parks, shopping, and all amenities. (id:61852)
RE/MAX Experts
158 Cherrywood Parkway
Greater Napanee, Ontario
This exquisite 2-storey full brick and stone home, crafted by Staikos and only three years old, sits on an impressive 170' deep lot and blends elegance with everyday practicality, featuring an attached 2-car garage and a paved double-wide driveway. Sunlight fills the main level, highlighting the engineered hardwood floors and welcoming foyer that leads to a cozy office or sitting room, along with a conveniently located 2-piece bath. The open-concept living and dining areas showcase expansive windows with picturesque views and walkout access to a serene backyard oasis, ideal for entertaining. The chef-inspired kitchen offers Quartz countertops, a generous island with ample prep and seating space, and direct access to the main-floor laundry room and garage. The unfinished basement provides exceptional potential with plumbing rough-ins for a future kitchen, bathroom, and laundry. Upstairs, the hardwood staircase leads to a well-designed second level featuring a bedroom with its own 3-piece ensuite, two additional bedrooms sharing a 4-piece bath, and a spacious primary suite complete with a large walk-in closet and luxurious 4-piece ensuite with a soaker tub and glass shower. With over 3,000 sq ft of living space, this home showcases contemporary design, quality craftsmanship, and exceptional comfort-an outstanding opportunity to make this remarkable property your forever home. (id:61852)
Cmi Real Estate Inc.
6 - 13 Westinghouse Avenue
Hamilton, Ontario
Cozy & Fully Renovated Suite! Private Walk-Out Balcony, Pot Lights Throughout, Professionally Painted, Sprawling Open Concept Layout, Generously Sized Rooms, Spacious Layout Ideal For Entertaining & Family Fun Without Compromising Privacy! Plenty Of Natural Light Pours Through The Massive Windows, Peaceful & Safe Family Friendly Neighbourhood, Beautiful Flow & Transition! Surrounded By All Amenities Including Trails, Parks, Playgrounds, Golf, & Highway, Ample Parking, Packed With Value & Everything You Could Ask For In A Home So Don't Miss Out! (id:61852)
Right At Home Realty
