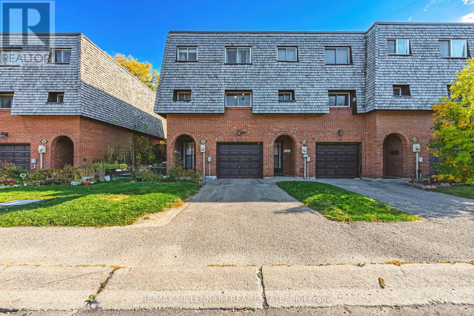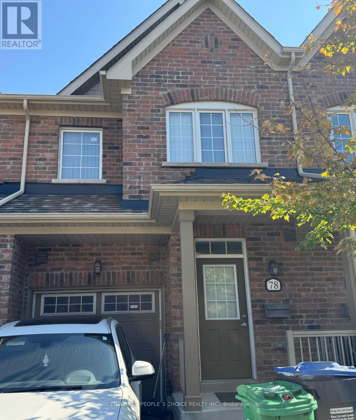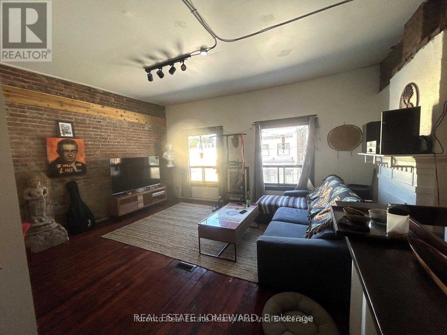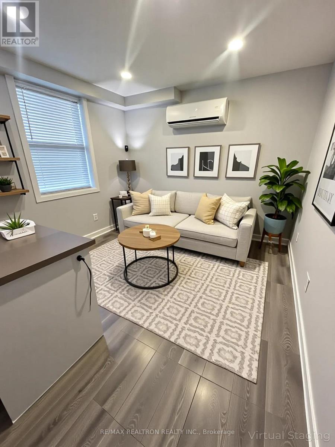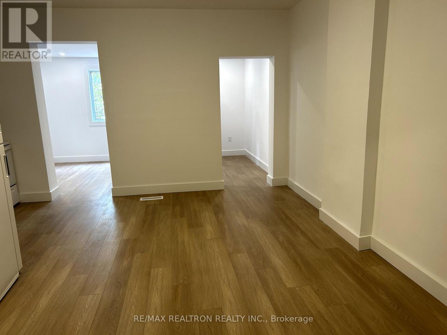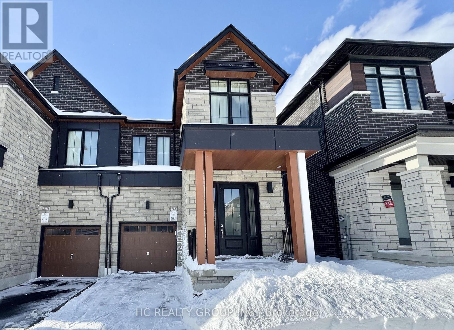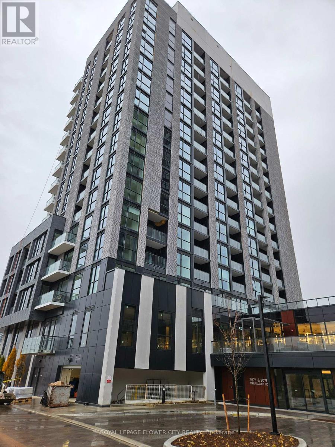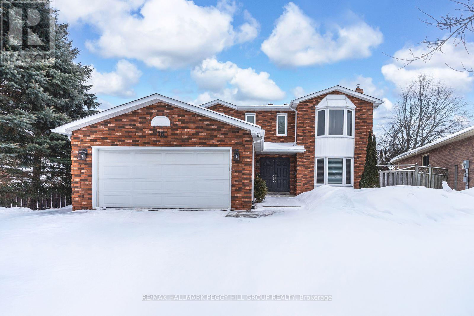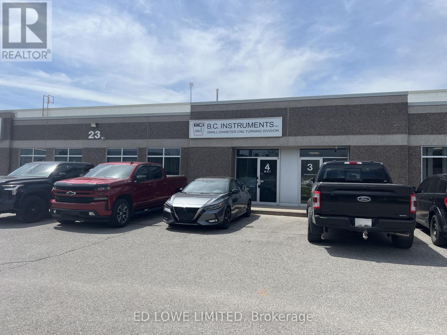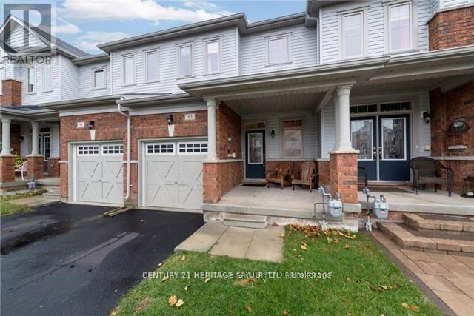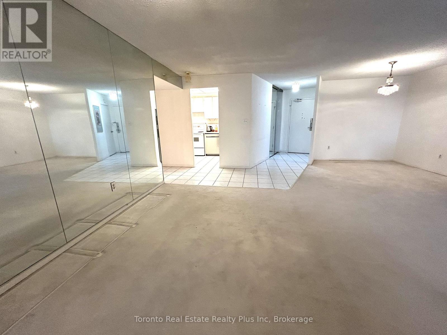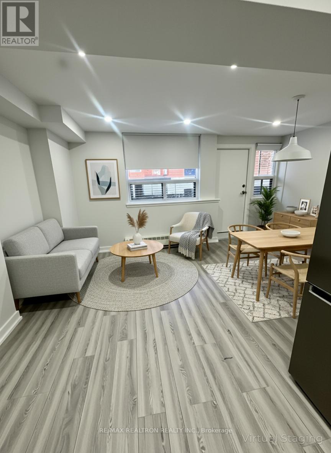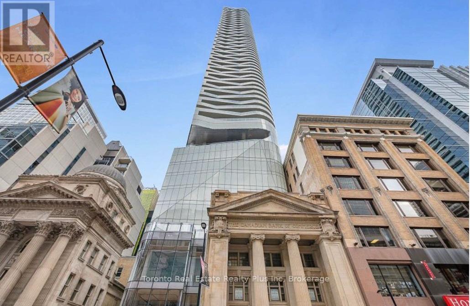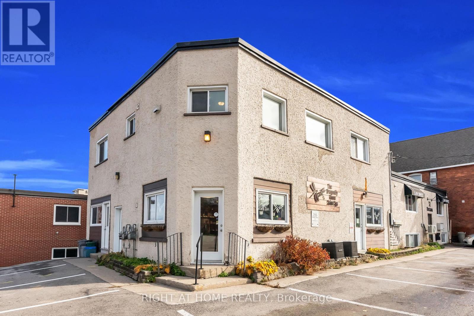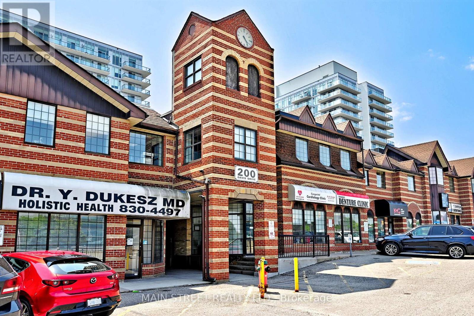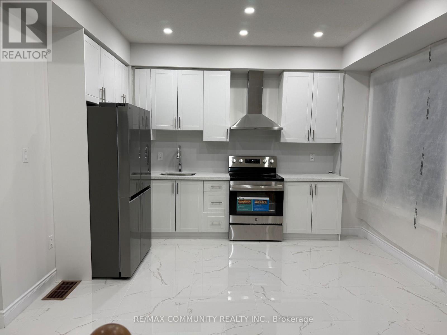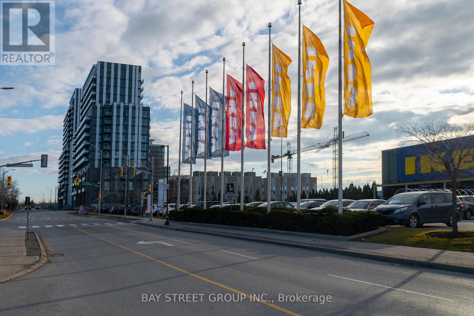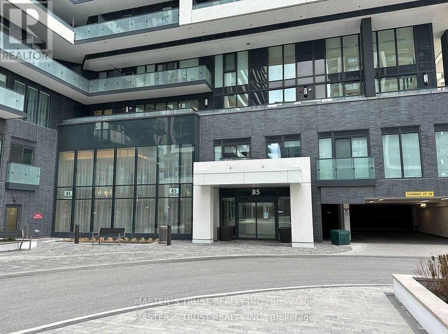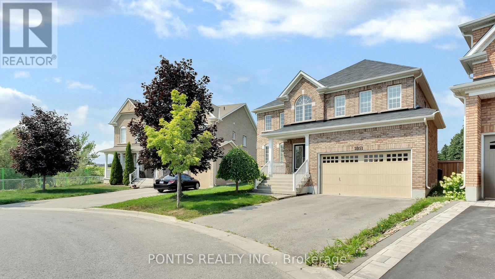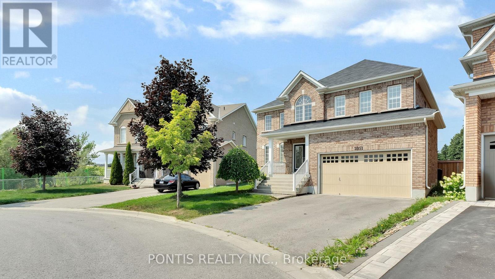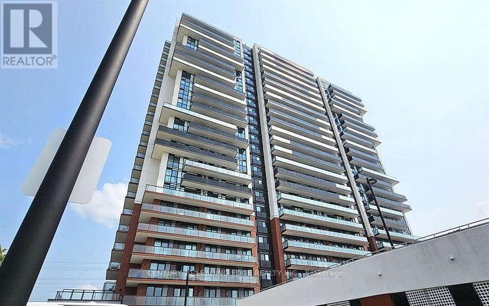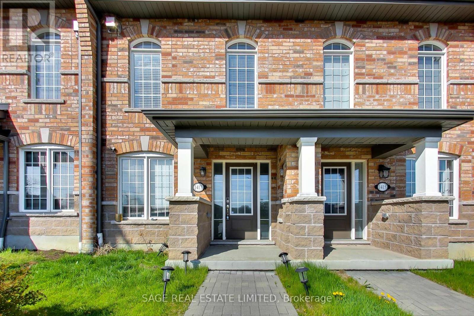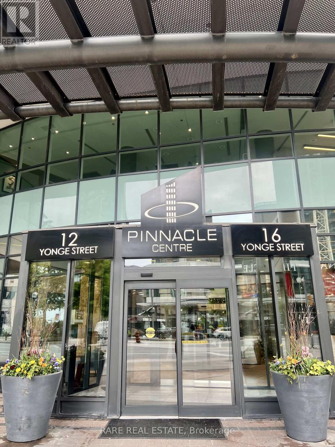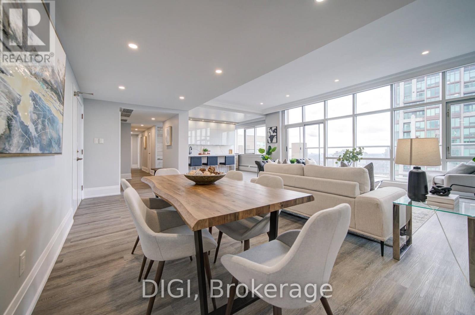55 Briar Path
Brampton, Ontario
Welcome to 55 Briar Path a rare end-unit townhome that checks all the boxes! This beautifully maintained 3+1 bedroom home is the perfect fit for first-time buyers, growing families, or savvy investors. Step inside to a bright, main level featuring a sun-filled living room that walks out to a private backyard perfect for summer BBQs and entertaining. Few steps up lead to a beautifully maintained kitchen, spacious dining area, and three-piece washroom. Upstairs, you'll find three well-sized bedrooms and another three-piece washroom, while the finished basement offers a versatile fourth bedroom and a convenient laundry room ideal for guests, extended family, or rental income potential. Tucked away in a quiet, mature neighborhood, this home is just steps from Bramalea City Centre, with parks, schools, and public transit all within walking distance. This is your chance to own a solid home in one of Brampton's most desirable locations don't wait, book your private showing today! (id:61852)
RE/MAX Millennium Real Estate
78 Utopia Way
Brampton, Ontario
Gorgeous town house at very Prestigious Location in most wanted area of Castlemore in Brampton!! Excellent opportunity for end-users, investors or contractors!! Fantastic Townhome featuring: 3 spacious bedrooms, Living room, Dining room, 9 ft ceiling on main floor, 5 pc Ensuite in Master Bedroom, Beautiful kitchen with Quartz Countertop and large center island, Hardwood on main floor and Entrance to house thru' Garage, Walk-out to the backyard. Professionally finished basement has a recreation room/ an open concept room and 4pc washroom. Very convenient Location in a Quite & Desired Neighborhood, near the border of Brampton and Woodbridge. Steps to School, Park, Shopping Plaza, all Major Hwys, Transit, Tim Hortons, Bank, Place of Worship, Library and Gore Meadows Community Centre. Just Minutes to Bolton, Downtown Toronto, Mississauga, York University and Pearson Airport. Don't miss it!! Must be seen!! (id:61852)
Century 21 People's Choice Realty Inc.
A - 1297 Gerrard Street E
Toronto, Ontario
Avail now. Stunning Loft-Style 2 bedroom on Gerrard East, located above an Art Store. High ceilings, exposed brick walls, skylight. Spacious, airy, convenient access to Greenwood Park, TTC, TMU, U of T. Ensuite Laundry. All utilities INCLUDED! Students and Pets Welcome. Building coming down in 1+ years. Tenant will be given 6 months notice and compensation. (id:61852)
Times Realty Group Inc.
4 - 1492 Dundas Street E
Toronto, Ontario
Available January 1, 2026. Snuggled Between Leslie & Jones In Lovely Leslieville. A Renovated, Rent Controlled, Cute, Cozy, Affordable 1 bed/1 bath Apartment. Brand New Feel In A Midrise Historical Building. Modern Finishes, washer/dryer, dishwasher, AC. Steps Away From Queen E, Walk Or Bike To Loblaws, Freshco, Beaches, 10 Mins From Eaton Centre. Hip, Pet Friendly, Community-Oriented Landlords! Utilities extra and parking is $100/mo per car. Photos are virtually staged. (id:61852)
Times Realty Group Inc.
1 - 1293 Gerrard Street E
Toronto, Ontario
Available Now. Price Negotiable. Massive, Newly Renovated 1 Bed, 1 Bath Main Level Apartment At Gerrard East And Greenwood behind commercial unit. Huge Rooms, Perfect For Couple Or A Family Or Students. Access To Backyard. Utilities Included For Two People, Utility Price May Go Up If More Than 2 People. Parking Available. Available For 1-2 Yr Lease Only As Property Awaiting Redevelopment And Will Be Demolished Eventually. Tenant must review and sign attached as part of lease regarding rights around demolition. Pet Friendly. Ttc At Door. Greenwood Park Steps Away. Universities And Colleges Close By. (id:61852)
Times Realty Group Inc.
2978 Seagrass Street
Pickering, Ontario
New 2-storey semi-detached home in Greenwood, Pickering, featuring 4 bedrooms, 3 bathrooms, and a garage with numerous upgrades. The open-concept layout is enhanced by 9-foot ceilings on both floors, with elegant hardwood flooring on the main level and plush broadloom upstairs. The modern kitchen is equipped with quartz countertops, a center island, and brand-new stainless steel appliances. The primary suite offers a walk-in closet and a luxurious 4-piece ensuite. Situated in a family-friendly neighborhood, the home is conveniently close to Highway 407, the GO Station, parks, trails, shopping, and other amenities. Move-in ready. (id:61852)
Hc Realty Group Inc.
1008 - 3071 Trafalgar Road
Oakville, Ontario
Be the first to live in this stunning, brand-new 10th-floor corner suite at the prestigious North Oak Condos! This bright, southeast-facing 1+1 bedroom and 1 bath home is filled with natural light all day and features breathtaking, unobstructed pond views from its floor-to-ceiling windows.The modern, open-concept design boasts 9-foot ceilings and elegant laminate flooring throughout. The kitchen is a chef's delight with quartz countertops, full-size stainless steel appliances, and a convenient double closet. Enjoy the versatility of a Den with a large window, easily converted into a second bedroom. Your private walk-out balcony is perfect for your morning coffee, offering a serene outdoor retreat.This smart home includes brand new front-load en-suite laundry, complimentary high-speed internet, and Smartone app entry. As a resident, you'll have access to incredible resort-style amenities: a full gym, yoga room, sauna, party room, BBQ terrace, and more. Your lease includes one underground parking space. Prime Oakville location at Trafalgar & Dundas, close to transit, trails, and shopping. Ready for immediate move-in. (id:61852)
Royal LePage Flower City Realty
Lower - 16 Autumn Lane
Barrie, Ontario
DISCOVER A FRESHLY RENOVATED LEGAL BASEMENT UNIT WITH MODERN UPGRADES & UNBEATABLE ACCESS TO THE BEST OF BARRIE LIVING! Welcome home to this beautifully renovated, never-before-lived-in legal basement unit offering privacy, comfort, and a vibrant lifestyle in Barrie's Allandale neighbourhood. Set in a quiet residential area just a short walk to a shopping plaza with restaurants, retail, and daily essentials, this bright and inviting home is also minutes from Greenfield Park, the Allandale Recreation Centre, Highway 400, and the Allandale Waterfront GO Station. Spend your weekends exploring downtown Barrie's vibrant waterfront, sandy beaches, and scenic trails, all just minutes from your door. Inside, a private side entrance opens to a fresh, bright living space with modern finishes and an open-concept layout that feels airy and inviting. Cook up your favourite meals in the spacious eat-in kitchen with abundant cabinetry and prep space, unwind in the comfortable living area, and retreat to a cozy bedroom served by a sleek 4-piece bathroom with a tub. In-suite laundry is neatly tucked away, extra storage keeps things tidy, and your own parking space adds everyday ease. Don't miss the opportunity to enjoy a thoughtfully finished space designed for comfort, style, and total convenience - just move in and start enjoying the best of Barrie living! (id:61852)
RE/MAX Hallmark Peggy Hill Group Realty
Unknown Address
,
1000 s.f Industrial office/retail space available with a handicap washroom and shower, 1 private office, open space and kitchenette. Tenant pays utilities. Available immediately. Possibility of uses are endless subject to permitted zoning uses. Close to Hwy 12, downtown Orillia, restaurants, shopping, etc. (id:61852)
Ed Lowe Limited
93 Pearcey Crescent
Barrie, Ontario
(Photos are from a previous listing) Welcome to this beautiful family townhouse nestled on a quiet, child-friendly crescent in a prime location close to Georgian Mall and Highway 400. Enjoy outdoor living in the fully fenced, landscaped backyard featuring a stone patio and awning-ideal for summer entertaining or relaxing evenings. The interior features solid maple hardwood flooring in the living and dining areas, as well as the upper landing, and an elegant oak staircase. The spaces are bright and open, filled with natural light. The updated kitchen features a stylish backsplash, oversized cabinetry, and stainless steel appliances. Updated bathrooms, ceramic flooring, and 9-foot ceilings also enhance the home's appeal. This move-in-ready townhouse truly checks all the boxes. (id:61852)
Century 21 Heritage Group Ltd.
102 - 1201 Steeles Avenue W
Toronto, Ontario
Welcome to this spacious main-floor corner unit, offering 1,400 sq. ft. of bright, open-concept living space just waiting for your personal touch. Recently renovated sun room plus brand new washing machine, fridge and stove. Enjoy the benefits of low taxes and low maintenance fees that include all utilities, cable, internet condo taxes and building insurance. Fantastic building amenities, including an outdoor pool with lifeguard, tennis courts, an indoor sauna, a fully equipped gym, and a party room for entertaining guests. Property is being sold as part of an estate sale and sellers are motivated! Some Photos are virtually staged. Unit was renovated by original owner from a 2 bedroom plus sunroom to a 1 bedroom plus den and sunroom. (id:61852)
Times Realty Group Inc.
105 - 15 Walmer Road
Toronto, Ontario
Charming, newly renovated studio, one-bath suite with large balcony located in the heart of the Annex just steps from the TTC, University of Toronto, and vibrant Bloor Street West. Surrounded by some of the city's best shops, cafes, and restaurants, this unit offers unbeatable convenience in a sought-after neighbourhood. En-suite laundry (washer/dryer combined). Ideal for students, professionals, or anyone seeking a walkable, well-connected lifestyle. Parking, water & hydro extra. Lockers available for rent. Some Photos are virtually staged. (id:61852)
Times Realty Group Inc.
1304 - 197 Yonge Street
Toronto, Ontario
Investors, here is a unique opportunity to own a 1 bed and 1 bath gem in this very special building located in the heart of the downtown core. Massey Tower amenities include 24 hour concierge, state-of-the-art fitness centre, steam room, rain room, sauna and juice bar. Get treated like a VIP in the cocktail lounge, sing a tune in the piano bar or dance the night away on the terrace. At street level, the tower is grounded by the historic Canadian Bank of Commerce Building, circa 1905 with the iconic Massey Hall conveniently located next door. Steps to Toronto's Eaton Centre, T.T.C. subway and street cars, Yonge - Dundas Square, theatres, restaurants, U of T, George Brown, Toronto Metropolitan University, the financial and entertainment districts. Photos are virtually staged. Unit is Tenanted and Tenancy must be assumed until August 2026. (id:61852)
Times Realty Group Inc.
32 Matchedash Street N
Orillia, Ontario
CASH FLOW FROM DAY 1: Here is your chance to add a Freehold, Mixed Use, Multiplex to your portfolio. Located just minutes from Orillia's Growing, Vibrant Waterfront, this well maintained, HANDS OFF INVESTMENT property with LOW ANNUAL EXPENSES, features FIVE INCOME PRODUCING UNITS with long term, stable tenants, making it the perfect addition or start to an investment portfolio. Unit Details - SUITE 101: Main Level Commercial unit, Tenanted by Salon - SUITE 102: Main Level Commercial Unit, Tenanted by Law Office - UNIT A: Second Level Residential Unit, 3 Bedrooms, 1 Bathroom - UNIT B: Lower Level Residential Unit, 2 Bedroom, 1 Bathroom, Tenanted by same Law Office - UNIT C: Lower Level Residential Unit, 1 Bedroom, 1 Bathroom - Possibility to subdivide a commercial unit into a 6th unit. Additionally, the property features a Newly Paved Parking Lot (2023) with 15 parking spaces, and over $100,000 worth of upgrades and updates since 2022, including a renovation in Suite 102, Unit B, and Unit C (2025). This property stands out from the rest with its strong tenant mix with long term, reliable occupants, future development options, ideal location just seconds from the waterfront, staple amenities and stores. This is a rare opportunity to purchase a cash flow positive investment early into the gentrification and growth of an established city. (id:61852)
Right At Home Realty
6 - 200 Davis Drive
Newmarket, Ontario
Welcome to 200 Davis Dr. Unit 6, a prime commercial space offering an ideal location with exceptional exposure on Davis Dr. This property boasts ample parking, making it convenient for clients and customers. The large overhead signage provides excellent visibility for your business.This unit features two washrooms, catering to the needs of both staff and visitors, Kitchen, Reception, Waiting Room, and 7 Lab Rooms/Offices. Currently set up for medical use, this versatile space spans 2,030 square feet, offering extensive room to tailor it to your specific business requirements.Perfectly suited for a range of professionals, including offices, medical practices, and dental clinics, this location presents a fantastic opportunity to establish or expand your business in a high-traffic area. Don't miss the chance to secure this prime commercial lease at 200 Davis Dr. Unit 6! (id:61852)
Main Street Realty Ltd.
Unknown Address
,
Welcome to a unique and spacious living experience at the intersection of Major Mackenzie and Weston Rd. This is split-level secondary suite features a bright, ground-level kitchen and living area, providing plenty of natural light and a welcoming atmosphere.The lower level offers two well-appointed bedrooms and the ultimate convenience of your own exclusive-use laundry room-no sharing required! Minutes from Cortellucci Vaughan Hospital, Highway 400, Canada's Wonderland, and the RioCan Colossus Centre. Steps to YRT/Viva bus stops with direct connections to the VMC Subway Station. (id:61852)
RE/MAX Community Realty Inc.
906 - 10 Honeycrisp Crescent N
Vaughan, Ontario
Vaughan Metropolitan Centre With Fantastic Amenities, Location To Live In This Lovely 1+1 bed Unit, Walking Distance To The Subway Stations. Transit Hub, Hwy 400/407/7. YMCA, IKEA, Restaurants, Banks, Shopping Mall & York University. Private Parking Close To Elevator, Locker Included. Security Fob To Guarded Lobby Entrance And Elevators. (id:61852)
Bay Street Group Inc.
1111 - 85 Oneida Crescent
Richmond Hill, Ontario
Welcome To Luxury Living Near Yonge & Hwy 7. Bright & Spacious 1+Den, 1 Bath W/ Balcony, facing south. Walking Distance To Shopping Malls, Hwy's, Movie Theaters, Restaurants, Schools & Viva Transit. Parks & Rec For Spur Of The Moment Activities! Amenities Include: Gym, Party Room & Games Room For R&R. Functional Layout. Spacious Living & Dining Area W/ Open Concept Kitchen. South Exposure. one Parking one Locker Included. (id:61852)
Master's Trust Realty Inc.
2051 Hunking Court
Oshawa, Ontario
BEAUTIFUL BUILT BY TRIBUTE COMMUNITIES, THIS HOME IS NESTLED IN A QUIET, FAMILY-ORIENTED NEIGHBOURHOOD. IT'S WITHIN WALKING DISTANCE OF ELEMENTARY AND HIGH SCHOOLS, PARKS, AND JUST MINUTES FROM THE LOCAL ARENA AND MAJOR GROCERY STORES, WITH EASY ACCESSS TO HIGHWAY 407 FOR EFFORTLESS COMMUNTING. INSIDE, YOU WILL FIND LAMINATE FLOORS THROUGHOUT THE MAIN LEVEL AND UPGRADED CARPET ON THE SECOND. THE HOME OFFERS 4 SPACIUS BEDROOMS AND 3 FULL BATHROOMS, INCLUDING A LUXURIOUS PRIMARY SUITE WITH A 5 PIECE ENSUITE AND WALK IN CLOSET. THE MAIN FLOOR FEATURES A BRIGHT, FUNCTIONAL LAYOUT AND A PRIVATE OFFICE IDEAL FOR WORKING FROM HOME. A LARGE BACKYARD PROVIDES THE PERFECT SETTING TO HOST GATHERINGS OR CREATE A DEDICATED PLAY AREA FOR CHILDREN. UPGRADED KITCHEN AND STYLISH BATHROOM COUNTERS COMPLETE THIS BEAUTIFULLY MAINTAINED RESIDENCE, MAKING IT THE PERFECT HOME FOR A GROWING FAMILY. NOTE: BOTH SELLERS ARE ALSO REGISTERED REAL ESTATE AGENT. PLEASE REVIEW ATTACHED REGISTRANT DISCLOSURE, AS THE SELLER, DHAVAL PATEL, IS ALSO A REGISTERED REAL ESTATE AGENT (id:61852)
Pontis Realty Inc.
2051 Hunking Court
Oshawa, Ontario
BEAUTIFUL BUILT BY TRIBUTE COMMUNITIES, THIS HOME IS NESTLED IN A QUIET, FAMILY-ORIENTED NEIGHBOURHOOD. IT'S WITHIN WALKING DISTANCE OF ELEMENTARY AND HIGH SCHOOLS, PARKS, AND JUST MINUTES FROM THE LOCAL ARENA AND MAJOR GROCERY STORES, WITH EASY ACCESSS TO HIGHWAY 407 FOR EFFORTLESS COMMUNTING. INSIDE, YOU WILL FIND LAMINATE FLOORS THROUGHOUT THE MAIN LEVEL AND UPGRADED CARPET ON THE SECOND. THE HOME OFFERS 4 SPACIUS BEDROOMS AND 3 FULL BATHROOMS, INCLUDING A LUXURIOUS PRIMARY SUITE WITH A 5 PIECE ENSUITE AND WALK IN CLOSET. THE MAIN FLOOR FEATURES A BRIGHT, FUNCTIONAL LAYOUT AND A PRIVATE OFFICE IDEAL FOR WORKING FROM HOME. A LARGE BACKYARD PROVIDES THE PERFECT SETTING TO HOST GATHERINGS OR CREATE A DEDICATED PLAY AREA FOR CHILDREN. UPGRADED KITCHEN AND STYLISH BATHROOM COUNTERS COMPLETE THIS BEAUTIFULLY MAINTAINED RESIDENCE, MAKING IT THE PERFECT HOME FOR A GROWING FAMILY. NOTE: BOTH SELLERS ARE ALSO REGISTERED REAL ESTATE AGENT. PLEASE REVIEW ATTACHED REGISTRANT DISCLOSURE. AS THE SELLER, DHAVAL PATEL, IS ALSO A REGISTERED REAL ESTATE AGENT (id:61852)
Pontis Realty Inc.
914 - 2550 Simcoe Street N
Oshawa, Ontario
Experience contemporary living in this meticulously designed 2-bedroom, 2-bathroom condo built in 2022, nestled in the highly desirable Windfields community of North Oshawa. Positioned in a dynamic and swiftly developing area, this elegant unit features a bright open-concept layout enhanced by large windows, modern finishes, and a practical split-bedroom design that ensures Easy to Show, AAA tenants preferred, A lock-box is located at the back of the building. Nonboth privacy and comfort. The stylish kitchen is equipped with stainless steel appliances, quartz countertops, and plenty of cabinet space, seamlessly connecting to the roomy living area that leads to a private balcony. Each bedroom is spacious, with the primary suite including a full ensuite bathroom. Additional conveniences include in-suite laundry, dedicated parking, and access to modern building amenities. Located just a short walk from Ontario Tech University, Durham College, Costco, dining options, shopping centers, parks, and offers easy access to Hwy 407 and public transit (id:61852)
Century 21 Leading Edge Realty Inc.
1417 Salem Road N
Ajax, Ontario
This Spacious And Bright Townhouse Boasts 3 Levels Of Modern Living Space In A Desirable Ajax Location. Featuring A Highly Functional Open Concept Layout Which Makes Furniture Placement And Entertaining A Breeze! Large Kitchen With A Breakfast Bar With Ample Storage And A Walkout To A Huge Private Terrace To Enjoy All Summer Long. Custom Gas Fireplace To Curl Up To During The Cooler Nights. Boasting 9-Foot Ceilings, Spacious Rooms, Ample Natural Light, An Abundance Of Storage, And Neutral Finishes Throughout. Conveniently Located Powder Room On The Main Floor. (id:61852)
Sage Real Estate Limited
501 - 12 Yonge Street N
Toronto, Ontario
Incredible opportunity at the Pinnacle Centre! Chance to own a spacious 1 Bed + Den situated steps away from the scenic Harbourfront tourist area and conveniently located mins to highway and GO Station. This luxury built condo is part of the Pinnacle complex in core Downtown Financial District. Open concept living/dining room with North city views, laminate flooring throughout the principal rooms, granite kitchen with breakfast bar, floor-to-ceiling windows & walk-out from living rm to open balcony overlooking the city. Den is open and could be used as a bedroom or office. Open concept with practical layout and plenty of sunlight. Excellent Condo Facilities, Common Areas Recently Renovated, including 24-Hour Concierge Security, Gym, Indoor Pool, Rooftop Terrace. Must see to appreciate! (id:61852)
Rare Real Estate
Ph24 - 400 Walmer Road
Toronto, Ontario
**1 Month Free Rent Promo** Welcome to 400 Walmer Rd - A luxurious, newly renovated penthouse condo in the heart of Old Forest Hill. This spacious 2-bedroom, 1.5-bath suite offers approx. 1,260 sq ft of open-concept living with modern finishes throughout. Features include floor-to-ceiling windows, an east-facing private balcony, and contemporary fixtures. Enjoy upscale living in a rent-controlled building with exceptional amenities: fitness centre, indoor pool, sauna, party/meeting room, sundecks, BBQ areas, and beautifully landscaped grounds. Steps to public transit, shopping, dining, and all that this coveted neighbourhood has to offer. (id:61852)
Digi
