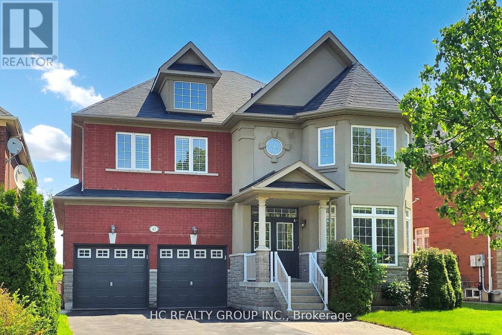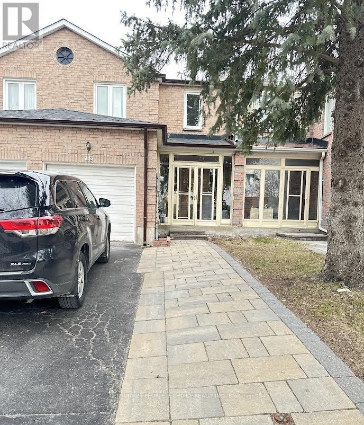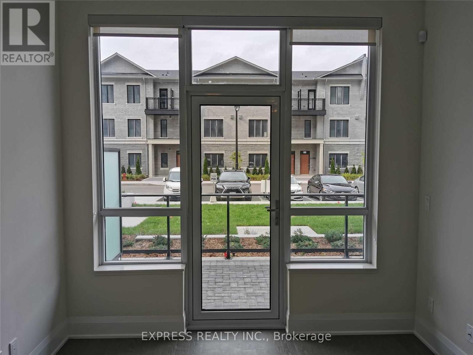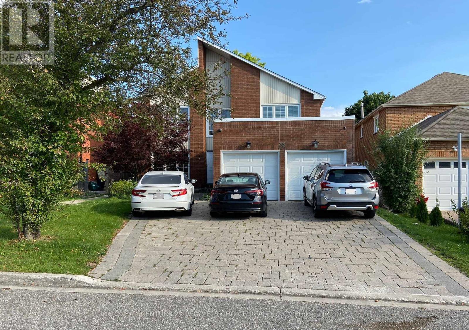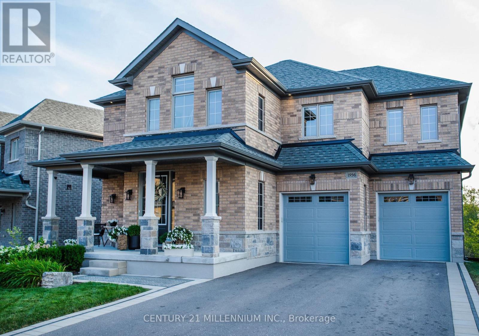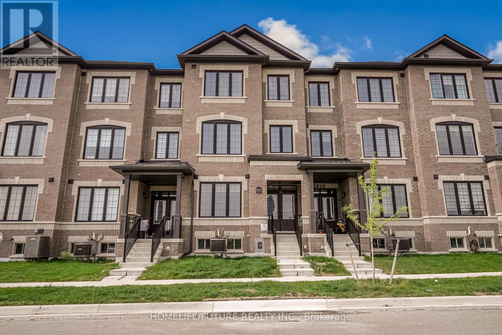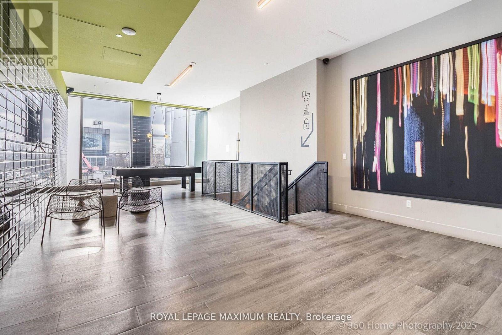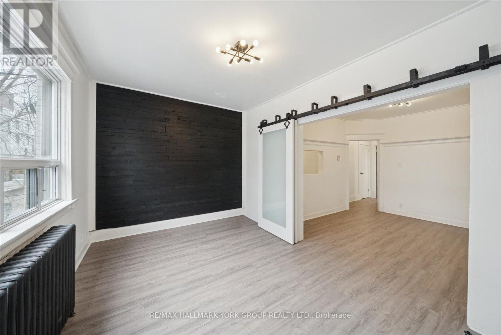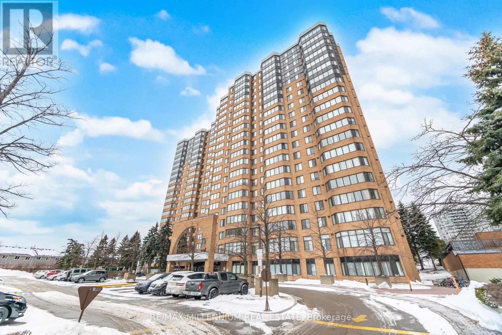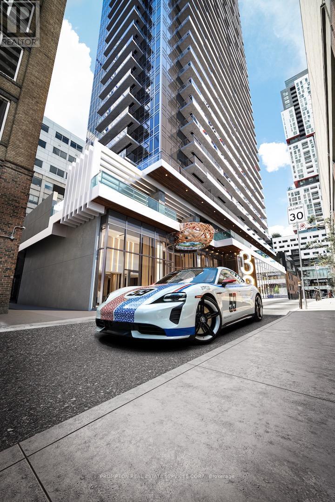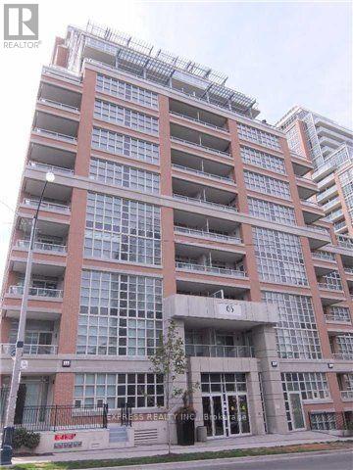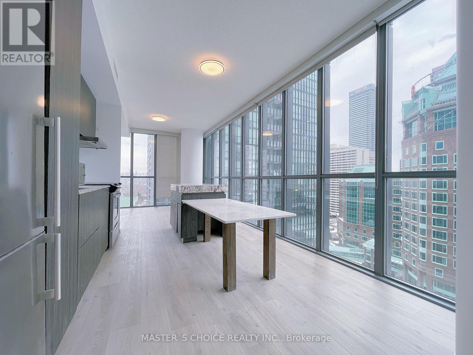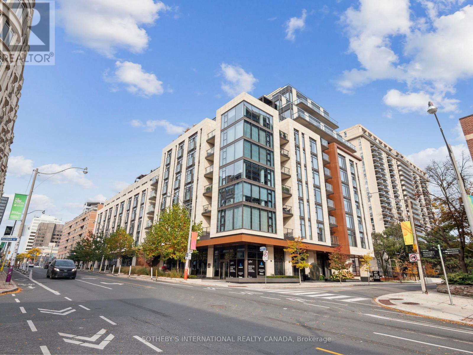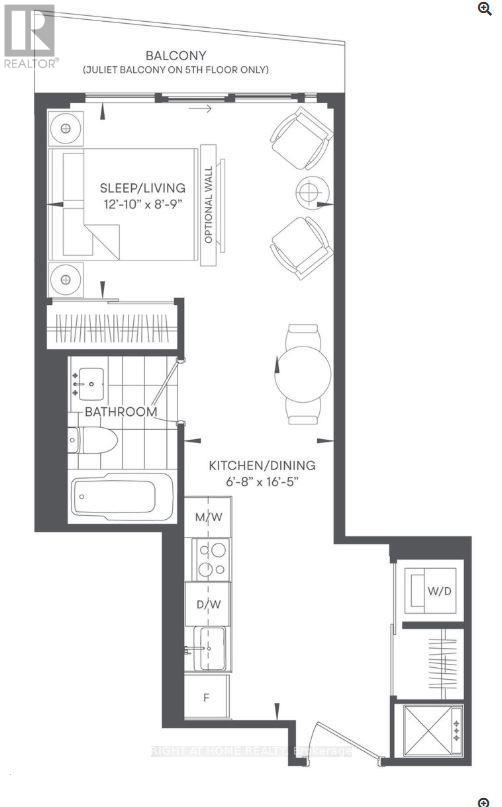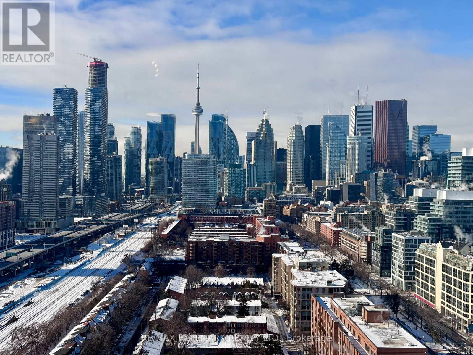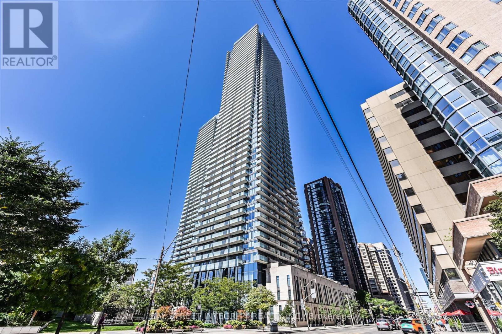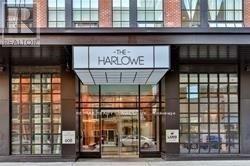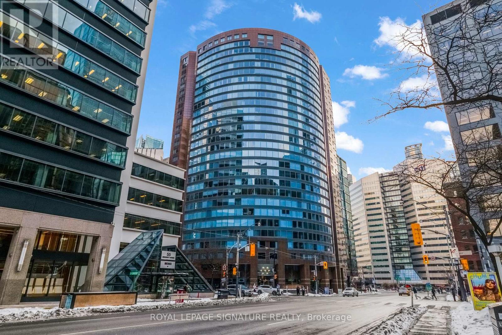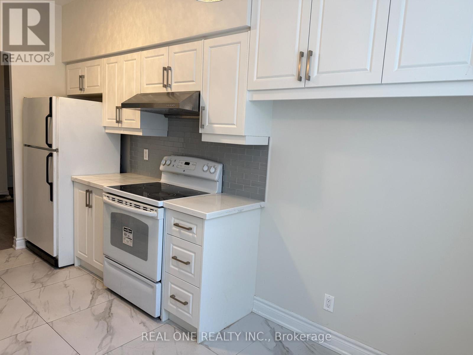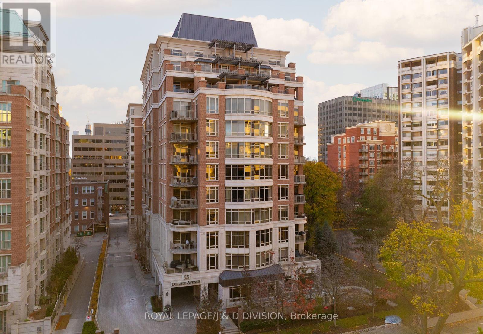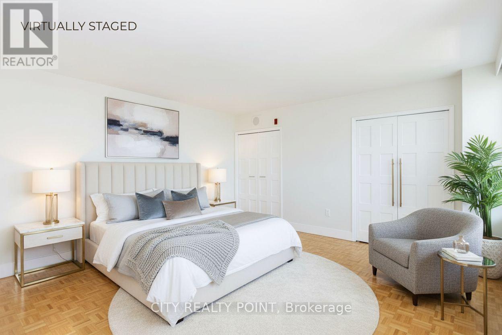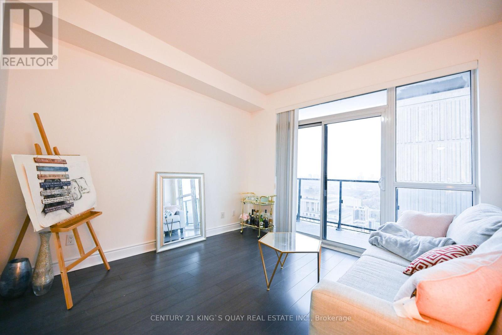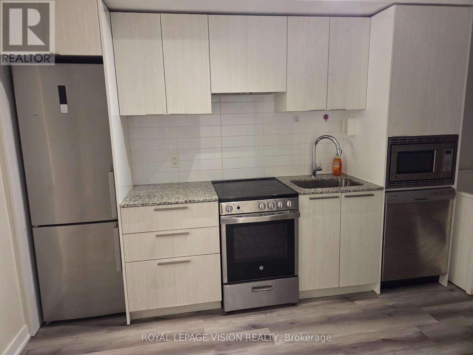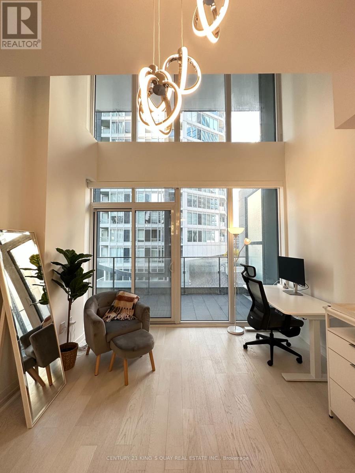47 Medoc Place
Vaughan, Ontario
One of the Most Desirable Locations in Thornhill Woods. Surrounded by Trails. 4+3 Bedrms W/O Basement, 9' Ft Ceiling on Main Floor. Upgraded Kitchen, S/S Appliances, Granite Counter. Hardwood Floors & Smooth Ceiling Throughtout, Extended Driveway Allows 6 Car Parking. Professionally Finished Bsmt. Minutes To Schools, Parks, Hwy7, 407, Plaza, and Shopping Malls. (id:61852)
Hc Realty Group Inc.
152 Observatory Lane
Richmond Hill, Ontario
Location, location, location... Steps To All Amenities, Hillcrest Mall, T&T Supermarket, HMart, Schools, Parks, Shops, Banks, Public Transit, Hwy 7, 407, 404. Tenant Pays Own Utilities,Hot Water Tank Rental, & Tenant Insurance. Tenant To Maintain Lawn Care/Landscaping & SnowRemoval. (id:61852)
Century 21 People's Choice Realty Inc.
107 - 396 Highway 7 Road E
Richmond Hill, Ontario
1 Bedroom + Den, Den can be used as a 2nd bedroom, 638 SF + 175 SF private Terrace, Walk to Viva, York Transit, close to all amenities. HI speed internet included 10' ceiling. (id:61852)
Express Realty Inc.
Bsmt - 35 Hewlett Crescent
Markham, Ontario
3 bedrooms, 2 bathrooms-- one-year-old legal basement for rent in the heart of Unionville. The basement has lots of natural sunlight, a separate entrance, separate laundry, stainless steel appliances, a standing shower, pot-lights and much more. Close to all amenities, Markville High School(ranked #2 in Ontario) minutes to bus stop, Markville Mall, and Go station 5 minutes. Students and working professionals will be considered. Backyard not included. Rent is $ 2300.00 w/ 30% utilities and 2 driveway parking, and additional parking $100.00. Currently available for lease. (id:61852)
Century 21 People's Choice Realty Inc.
1956 Don White Court
Oshawa, Ontario
Step into refined luxury in this impeccably designed 4-bedroom, 4-bathroom home, where timeless sophistication meets effortless, low-maintenance living. Thoughtfully curated for both everyday comfort and elevated entertaining, this home offers an exceptional indoor-outdoor lifestyle set against a breathtaking ravine backdrop. A custom-designed mudroom welcomes you before the main living level unfolds in seamless flow. The chef-inspired kitchen, enhanced by over $52,000 in premium upgrades, anchors the space and opens naturally to the inviting family room. Here, a striking linear gas fireplace with custom Cambria raw-edge shelving and mantel creates a warm yet modern focal point. Expansive 12-foot patio doors frame sweeping ravine and sunset views, extending the living space onto a full-length deck-ideal for al fresco dining, lounging, and entertaining. The primary suite is a true private retreat, featuring a morning kitchen, double-sided fireplace, & a spa-inspired ensuite with double shower & freestanding soaking tub. A secluded private deck overlooks tranquil ravine views, offering the perfect escape to unwind. Upstairs, convenience meets luxury with a beautifully finished laundry room accented with Cambria detailing. The walk-out basement, complete with rough-ins, awaits your personalized vision-perfect for additional living space, a home gym, or entertainment area. Designer finishes elevate every corner, including Mirage White Oak 6.5" flooring, Cambria quartz countertops throughout, 7.25" baseboards, pot lighting, upgraded fixtures, & refined finishes throughout. Outdoors, discover your private, low-maintenance oasis-professionally landscaped and designed for effortless enjoyment. Highlights include an Avoca saltwater heated pool, Arctic Spa hot tub, and a thoughtfully designed pet garden, creating a resort-like atmosphere. Set on a premium ravine reverse pie lot in a safe, quiet cul-de-sac, this home delivers privacy, views, & an unparalleled lifestyle! (id:61852)
Century 21 Millennium Inc.
2626 Delphinium Trail
Pickering, Ontario
Prime Locations!! Welcome To This Stunning 2626 Delphinium Trail Townhouse In The Highly Coveted New Seaton Community. This One Year Old Built Home By Field Gates, In The Best Potential Area Of Pickering! Modern Finishes, Livingstone Model Elev B. 2061 Sq. Ft. Hardwood Flooring In All Main Areas, Pot Lights & Double Car Garage. The Open Concept Second Floor Includes A Great Room With A Walkout To An Oversized Deck. The Primary Bedroom With A 5 Piece Ensuite, Walk-In Closet & Walk-Out To A Private Balcony. This Home Was Newly Built & Is Still Under Tarion Warranty. Close To All Major Amenities Including Highway 407/401, Go Transit, Schools, Pickering Town Centre, Durham Live Resort, Seaton Trail & Much More. Family-Friendly Neighbourhood Close To Top Schools, And An Upcoming Retail Plaza Delivering Unmatched Future Value And Convenience. (id:61852)
Homelife/future Realty Inc.
508 - 15 Baseball Place
Toronto, Ontario
Welcome to Riverdale Square urban living at its best. In Leslieville Live in one of Torontos most exciting and connected communities Queen and Broadview. Excellent designed 1 Bedroom + Den 1 bathroom smart and efficient layout. No wasted space boasting high ceilings. 130 sqft terrace perfect for relaxing under the skyline, complete with gas BBQ hook up. 9 foot exposed concrete ceilings floor to ceiling windows, and hardwood flooring throughout. Modern European style kitchen with stainless steel appliances and quartz counter tops. Excellent primary bedroom with oversized closet. Steps to Queen Street. 1 Minute from DVP. Surrounded by the Louisville shops, cafes and restaurants. Residents enjoy access to top tier amentities, including a rooftop lounge gym, outdoor pool. Checks every box. **EXTRAS: Fridge, Stove, Washer, Dryer, All ELFS* (id:61852)
Royal LePage Maximum Realty
Unit A - 1578 Queen Street E
Toronto, Ontario
Big On Style, Loaded With Character, And Right Where You Want To Be - Consider This Your 'Welcome To Queen St' Moment! Perfectly Situated Between Leslieville And The Beaches. This Beautifully Renovated 3-Bedroom Unit Feels Fresh & Brand New As It Offers An Incredible Amount Of Space And Comes With The Bonus Of Added Sound Insulation For Extra Privacy. From The Living Room, You Walk Through Frosted Sliding Glass Doors With Sleek Black Hardware Into The Street-Facing Sunny Primary Bedroom, Which Also Features A Black Wood Accent Wall. The Unit Includes Modern Stainless-Steel Appliances, Butcher Block Counter, Stylish Finishes With Modern Lighting Throughout. The Bathroom Is Bright, Finished With Classic White Subway Tile And Highlighted By A Beautiful Skylight. In-Suite Laundry Is Conveniently Located Just Past The Kitchen Walk Through, Which Leads Directly To Your Private BBQ/Entertaining Deck. Best Part is The Outdoor Space Is Exclusive To The Unit, and Additional Lower Deck Is Available To Book With 48 Hours' Notice, Featuring A Fire Pit And Seating - Perfect For Entertaining! You're Steps To The Beach, Ashbridges Bay, Woodbine Park, Restaurants, Cafés, Bars, Shops, And The 501 Queen Streetcar For Easy Commuting... Live Right In The Middle Of It All! Tenant To Pay 50% of the Gas and Water Bill. Hydro is Separately Metered For Tenant. (id:61852)
RE/MAX Hallmark York Group Realty Ltd.
109 - 80 Alton Towers Circle
Toronto, Ontario
Welcome to 80 Alton Towers Circle: Rarely offered, stunning 1st-floor suite that has an open-concept layout with nearly 10 ft ceilings, creating an expansive and airy feel throughout. Featuring a large living and dining area, this bright and spacious 2-bedroom home is ideal for both relaxing and entertaining. The ceramic flooring in the foyer, kitchen, and solarium adds an elegant touch, complementing the beautiful flow of the space. The master bedroom is generously sized and comes complete with a walk-in closet and a private newly updated 4-piece ensuite. This unit also boast a massive shelfed storage areas located in the laundry room. Enjoy the convenience of in-suite laundry and the peace of mind that all utilities, including water, heat and hydro, are covered by the low-maintenance fees. Located in a prime area, this suite is just steps away from places of worship, public transit, plazas, and shopping centers making it the perfect blend of comfort and convenience. Don't miss out on this rare opportunity! (id:61852)
RE/MAX Millennium Real Estate
3702 - 38 Widmer Street
Toronto, Ontario
Welcome to this stunning east-facing 2-bedroom, 2-bathroom upgraded suite at Central Condos, offering 745 sq.ft. of stylish interior living space plus a rare 167 sq.ft. private terrace perfect for enjoying your morning coffee or entertaining outdoors.Located in the heart of Torontos vibrant Entertainment District and thriving Tech Hub, this brand-new residence boasts a functional split-bedroom layout ideal for professionals, couples, or investors seeking the perfect urban lifestyle.The bright and airy living space features 9-foot ceilings and expansive floor-to-ceiling windows that fill the home with natural light. The spacious primary bedroom easily fits two nightstands, includes custom closet organizers, and offers space for a desk or additional storage. Both bathrooms are thoughtfully designed with premium Kohler and Grohe fixtures. (id:61852)
Prompton Real Estate Services Corp.
1111 - 65 East Liberty Street
Toronto, Ontario
Approx 675 Sf (As Per Builder's Plan) Luxurious 1 Bedroom + Den In Liberty Village W/ North View. Amenities Including 24 Hours Concierge, Visitors Parking, Guest Suites, Indoor Pool, Spa, Movie Theatre, Bowling Alley, Gym & More, Steps To Restaurants, Shops, Parks & Transit. (id:61852)
Express Realty Inc.
1310 - 101 Charles Street E
Toronto, Ontario
Bright Northeast Corner Unit With Gorgeous City Views Of Toronto. Near The Famous Yorkville Village! This Luxurious Suite Features 2 Bedrooms With A Private Split Layout, Masterbath 4-Piece Ensuite & Second Bathroom With Standup Shower. Sun-Drenched Open Concept Living Space With Floor-To-Ceiling Windows.9 Ft Ceiling , The Modern World Class Designer Kitchen Includes A Centre Island With Integrated Dining Table, Stainless Steel Appliances & Granite Countertops. (id:61852)
Master's Choice Realty Inc.
510 - 6 Jackes Avenue
Toronto, Ontario
Discover luxurious living at The Jack, an exclusive boutique building in Toronto's prestigious Summerhill neighbourhood. This spacious Two bedroom, Two bathrooms apartment boasts elegant finishes, expansive windows and an open concept layout flooded with natural light. The kitchen is equiped with top-of-the line appliances. Residents enjoy exceptional amenities, including a state-of-the art fitness center, 24 hours concierge, valet parking, pet spa and rooftop terrace with stunning city views and access to private lounge. Steps from Toronto's best shopping, dinning and transit options. The Jackes is ideally located for those seeking a vibrant yet serene community. With secure underground parking and pet friendly policies, this unit offers the best in comfort and convenience. Experience refined city living at The Jack in Summerhill. (id:61852)
Sotheby's International Realty Canada
36 Olive Avenue
Toronto, Ontario
Welcome Students, Professionals, New comers! Option for FURNISHED OR UNFURNSIHED. Be the first to live in this brand-new Junior 1-Bedroom condo offering unobstructed city views and an upgraded partition wall that maximizes privacy and functionality. Thoughtfully designed layout with no wasted space, featuring laminate flooring throughout and a sleek modern kitchen with integrated stainless steel appliances, quartz countertop and backsplash. The bedroom includes a large double closet and direct walk-out to a private balcony, complemented by a spa-inspired bathroom. Enjoy approximately 11,000 sq. ft. of premium indoor and outdoor amenities including a fully equipped gym, yoga studio, private catering kitchen, social lounge, collaboration spaces, outdoor terraces, virtual sports room. Exceptional location just steps to Finch Subway Station, shopping, dining and everyday conveniences-perfect for professionals seeking comfort, style and connectivity. (id:61852)
Right At Home Realty
2605 - 35 Parliament Street
Toronto, Ontario
Welcome to The Goode Condos by Graywood Developments, ideally located next to the iconic Distillery District. This brand-new 1+1 bedroom suite offers a thoughtfully designed layout that feels bright, functional, and efficient. The open-concept living space is complemented by a modern kitchen featuring built-in appliances and stylish finishes. Custom window blinds have been ordered and will be installed shortly. Enjoy the best of downtown living while still having a cozy place to unwind. Just steps from cafes, restaurants, boutique shops, and the historic cobblestone streets of the Distillery District, and only minutes to St. Lawrence Market, George Brown College, and the waterfront trail. Commuting is effortless with nearby streetcar access, the future Ontario Line, and quick connections to the DVP and Gardiner Expressway. The building offers an impressive collection of amenities, including a fully equipped fitness centre, yoga studio, outdoor pool, co-working spaces, resident lounge, Youth Room, and 24-hour concierge. (id:61852)
RE/MAX Hallmark Realty Ltd.
5302 - 1080 Bay Street
Toronto, Ontario
Welcome To Suite 5302 At 1080 Bay Street, Where Luxury Meets Location! Discover This Spectacular Southwest-Facing 2 Bedroom + Den Corner Suite Perched High Above The City In The Heart Of Downtown Toronto. Over 1,450 Sq.Ft. Of Living Space, Soaring 10-Foot Ceilings And Wraparound Floor-To-Ceiling Windows Flood The Space With Natural Light And Offer Unobstructed Panoramic Views Of The City Skyline And Lake Ontario - Visible From Every Room. The Spacious, Open-Concept Layout Features An Extra-Long Living And Dining Area, Perfect For Both Relaxing And Entertaining. The Modern Kitchen Is A Chefs Dream With Quartz Countertops And Backsplash, High-End Stainless-Steel Appliances, And A Large Center Island That Doubles As A Breakfast Bar. The Primary Bedroom Is Your Private Retreat, Complete With A Walk-In Closet And A Luxurious 4-Piece Ensuite Bath. The Versatile Den With Sliding Doors Is Ideal As A Home Office, Study, Or Third Bedroom. Walk Out To Private Balconies From Every Room And Take In The Breathtaking Views Day Or Night. Enjoy Five-Star Amenities Including A 3-Storey Grand Lobby With 24-Hour Concierge, State-Of-The-Art Fitness Centre, Yoga Studio, Steam Room, Billiards Room, Library, Party Room, Rooftop Terrace, And Visitor Parking. Located Just Steps From The Subway, Public Transit, Yorkville, The University Of Toronto, Financial District, Top-Rated Dining, Shopping, Parks, And More This Is Urban Living At Its Finest. Experience The Perfect Blend Of Luxury, Function, And Unbeatable Convenience. Your Dream Condo Awaits! (id:61852)
Bay Street Integrity Realty Inc.
205 - 608 Richmond Street W
Toronto, Ontario
Stylish Loft-Style Condo, Bright and spacious 1-bedroom suite with soaring 10-foot ceilings, 1 parking space, and 1 locker included!Enjoy modern, high-quality finishes throughout - featuring stainless steel appliances, exposed concrete feature walls and ceilings, and engineered wood flooring.Located in one of the city's most vibrant areas with a 98 Walk Score and 100 Transit Score - everything you need is just steps away!This unique urban loft won't last long - schedule your viewing today! (id:61852)
RE/MAX Realty Services Inc.
1702 - 33 University Avenue
Toronto, Ontario
Live at the Centre of It All - Rare 895 Sq Ft Downtown Suite. Designed for modern city living, this expansive one-bedroom plus den offers exceptional space and flexibility-ideal for working from home, entertaining, and unwinding above the downtown core. Welcome to Empire Plaza, perfectly situated at the coveted southeast corner of University Avenue and Wellington Street West. This bright suite spans an impressive 895 sq ft, making it exceptionally large for a one-bedroom plus den in today's downtown market. Thoughtfully designed and meticulously maintained, the suite features a convenient powder room in addition to a full ensuite bathroom, a rare and highly desirable layout. The updated open-concept kitchen with pot lights flows seamlessly into an ultra-spacious living and dining area, perfect for both everyday living and hosting. The oversized den is a true standout-easily accommodating two home office setups or a desk and pull-out sofa, offering excellent flexibility for remote work, guests, or a creative space. The primary bedroom is spacious and serene, complete with a walk-in closet and a modern ensuite bathroom. Maintenance fees include electricity and water, delivering outstanding value and convenience. One parking space is included. Enjoy an unbeatable downtown lifestyle with St. Andrew TTC Station just outside the building's main entrance, seamless access to the PATH, and walkability to world-class dining, theatres, shopping, and entertainment. An exceptional opportunity in a prime location-one not to be missed. (id:61852)
Royal LePage Signature Realty
102 - 35 Empress Avenue
Toronto, Ontario
Location! Location! Location! Famous Earl Haig Secondary School & Mckee Elementary School District. Mins. Walking to Claude Watson School and Cardinal Carter Academy of Arts. A Commuters Delight With Underground Path To TTC, Future T&T, Cineplex, Community Centre, Library, And Empress Walk Mall. Large Unit with 1,067 Sq Feet, 9ft Ceiling, 2 Bedrooms, 2 Washrooms, 2 Underground Parking Spots, High-speed Internet INCLUDED, Hardwood Flooring Throughout. Lots Of Amenities; 24Hr Concierge, Exercise Rm, Party Rm, Guest Rm, Security Guard, Squash/Raquet Court, Visitor Parking. (id:61852)
Real One Realty Inc.
401 - 55 Delisle Avenue
Toronto, Ontario
For those ready to embrace a life of ease, without giving up the space and comfort of a house, within walking distance of everything you need, this rarely offered 3-bedroom + den corner suite at The Carlyle feels like the perfect next chapter. Spanning over 1800 square feet, this home is filled with natural light and offers two private balconies. Inside, 9 ft high ceilings and rich hardwood floors create an elegant and spacious atmosphere. The open-concept living and dining area is perfect for entertaining or quiet evenings at home, with a seamless walk-out to the balcony. Designer built-in cabinetry provides extensive storage. A separate den just off the main living space makes an ideal home office, library or hobby room. The separate eat-in kitchen features granite countertops, recessed lighting, and high-end stainless steel appliances - plus direct access to one of the balconies for morning coffee or to access your connected barbecue. The primary bedroom suite is your private retreat, complete with a walk-in closet and a beautifully appointed 5-piece ensuite bath. Two additional bedrooms are perfect for guests or a second workspace. A dedicated laundry room off the generous foyer is a rare condo luxury. Includes one underground parking space with a Level 2 EV charger and a large 9x9 locker for extra storage. At The Carlyle, residents enjoy boutique-style living with concierge service, a guest suite, an event room with full kitchen, a state-or-the-art fitness centre, visitor parking, and patio - all in a pet-friendly building known for its quiet elegance and community feel. Just steps from the vibrant Yonge & St. Clair corridor, you'll have easy access to cafes, restaurants, boutiques, parks, and transit - everything you love about midtown living, right at your doorstep. This isn't just a condo. It's a refined home for those who value space, style, simplicity and convenience - the perfect blend for life's next chapter. (id:61852)
Royal LePage/j & D Division
302 - 490 Eglinton Avenue E
Toronto, Ontario
SAVE MONEY! GET MORE SPACE | ONE MONTH FREE! Welcome to your newly renovated, bright, and spotlessly clean 1-bedroom apartment in a quiet, family-friendly building at 490 Eglinton East. All utilities are included - hydro, water, and heating! Parking and lockers are available for an additional monthly fee. Nestled in a sought-after neighbourhood, this well-maintained 8-storey building is perfect for families and young couples alike. Steps from the subway, you are surrounded by shopping, restaurants, cinemas, a hospital, schools, parks, and more. Each apartment features balconies, gleaming hardwood and ceramic floors, and renovated units come with brand-new appliances including dishwasher, fridge, microwave, and stove. Freshly painted with modern kitchens, the building also offers a brand-new elevator, on-site superintendent, smart-card laundry facilities on the ground floor, and enhanced security with camera surveillance. Air conditioning is available (ask for details). Indoor/outdoor parking is available ($165 outdoor, $225 underground), and lockers are $60/month. Immediate occupancy - move in this weekend! Agents are welcomed and protected. (id:61852)
City Realty Point
2610 - 28 Ted Rogers Way
Toronto, Ontario
Experience breathtaking, unobstructed downtown views from this bright and spacious 26th-floor suite at 28 Ted Rogers Way. Flooded with natural light, this beautifully upgraded unit features potlights throughout, premium appliances, and elegant granite counters with matching backsplash. Enjoy a large private balcony perfect for relaxing or entertaining. Steps to the TTC, world-class shopping, dining, entertainment, and walking distance to top universities-this location is unbeatable. A stunning condo that won't be on the market for long! (id:61852)
Century 21 King's Quay Real Estate Inc.
2003 - 501 Yonge Street
Toronto, Ontario
Vacant, Students Welcome, Murphy Double Bed Wall Unit Included In The One Bedroom And Separate Room Den, also furniture as seen in living area and washroom included. Freshly painted, all new wood floors, ceramic floors no carpet, 5 Mins Walk To Wellesley Ttc Subway Stop, 10 Mins Walk To University Of Toronto, 15 Mins Walk To Bloor St West Retail Shops, On Yonge St Central Location, Amenities Include Outdoor Pool, Yoga Studio, Fitness Center, Party Room, 24 Hr Concierge, Steps To A Parkette. (id:61852)
Royal LePage Vision Realty
719 - 77 Shuter Street
Toronto, Ontario
Rare 2-storey loft in the heart of downtown Toronto! This unit features 2 bed + den, 2 full bathrooms, a large terrace and 2 parking spots. Bright & spacious 18 ft high ceilings with floor-to-ceiling windows. The building offers great amenities, including an outdoor swimming pool, gym, BBQ, etc. Excellent walking score - close to Eaton Centre, TTC, University, hospital and more! (id:61852)
Century 21 King's Quay Real Estate Inc.
