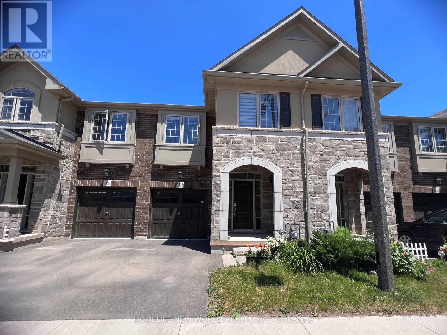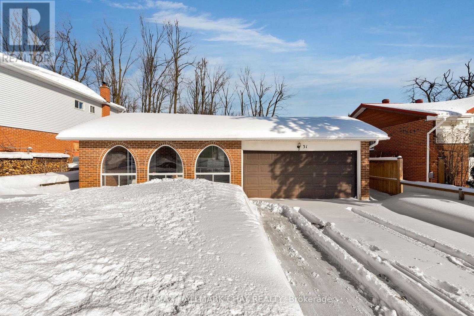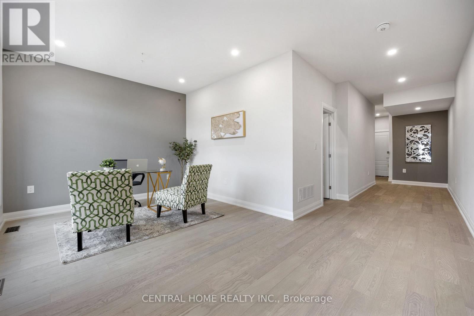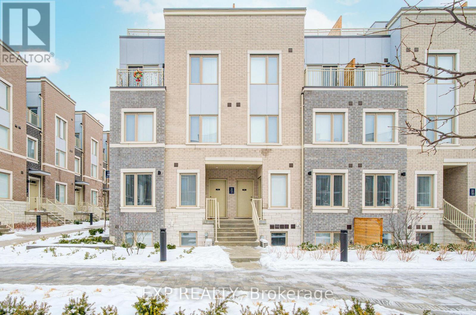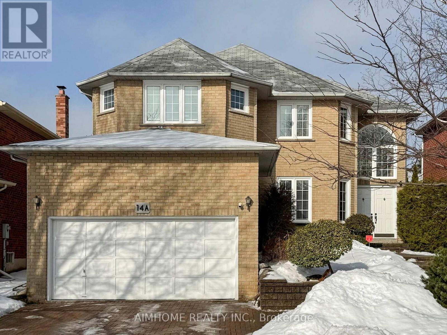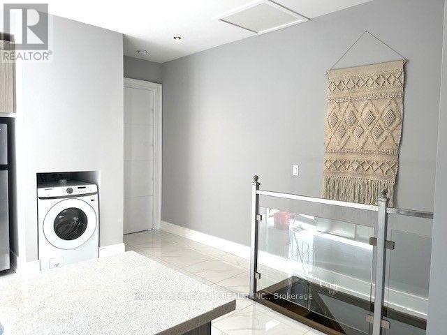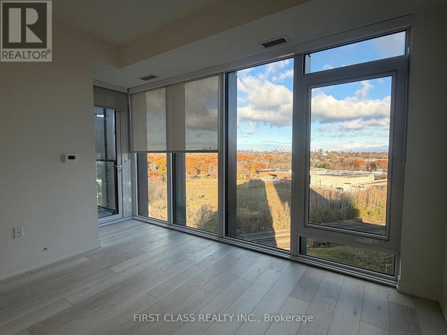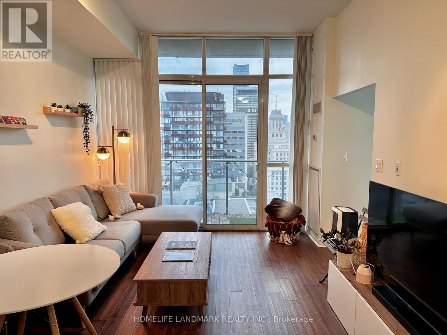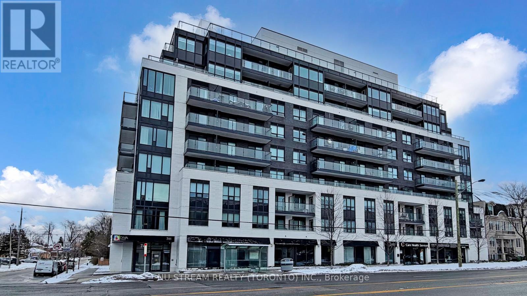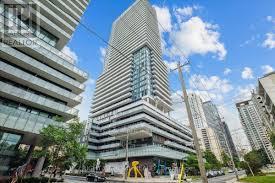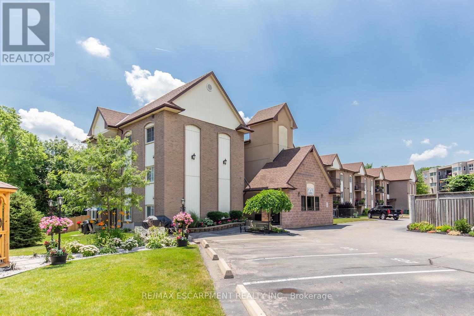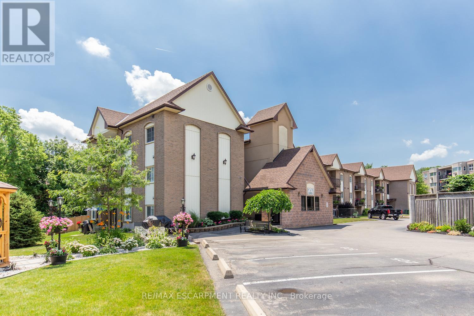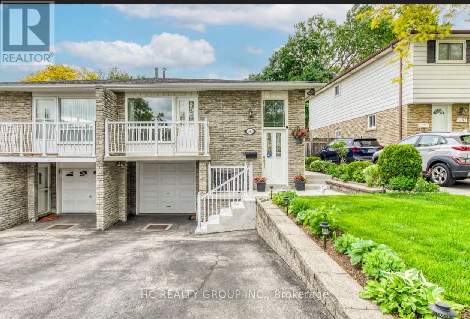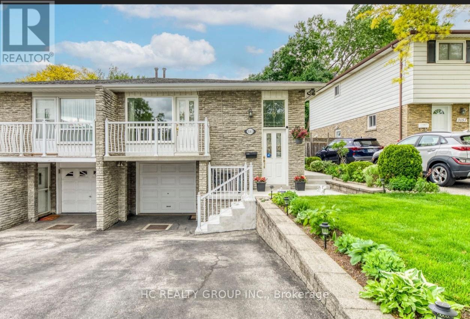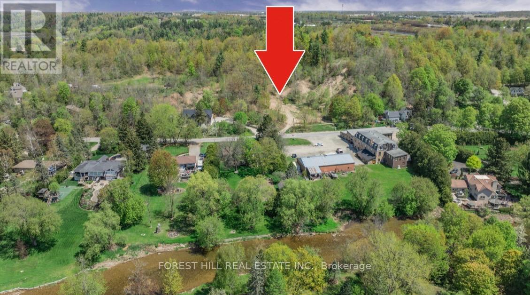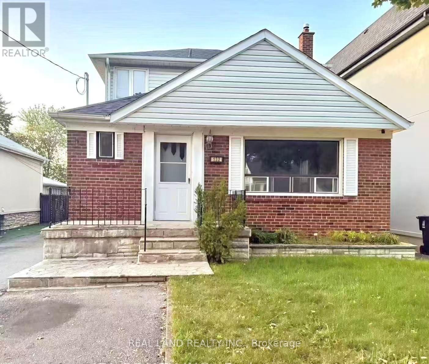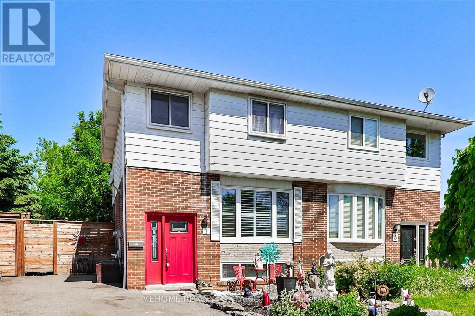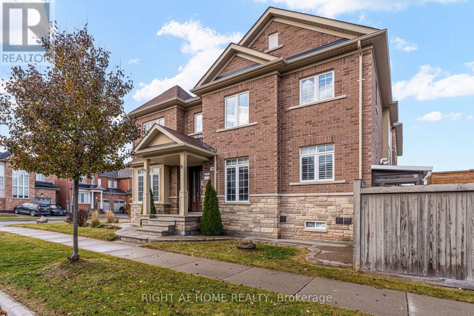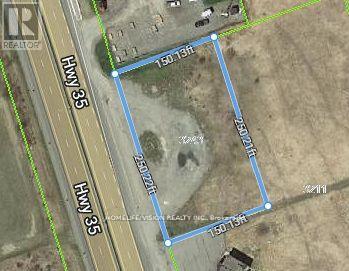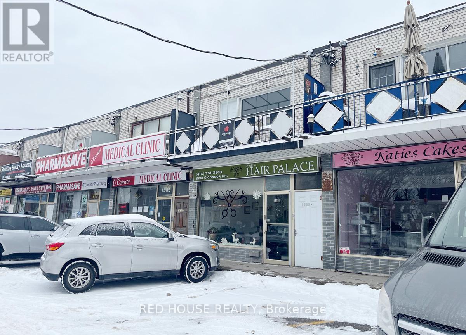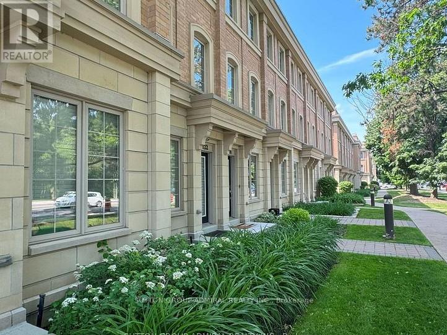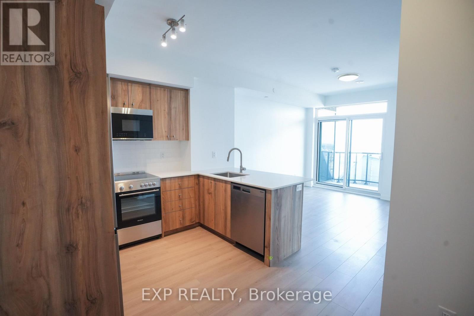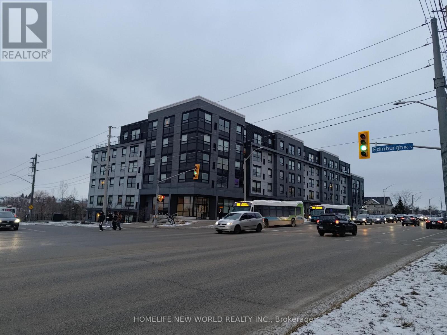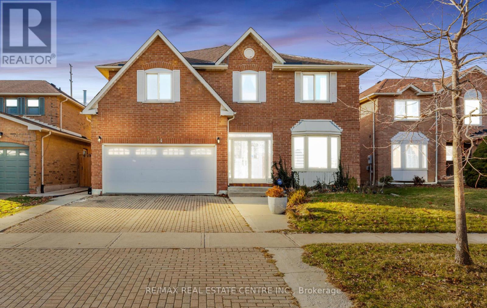3335 Mockingbird Common
Oakville, Ontario
3 Bdrms, 2041 Sft by MPAC, backing to Greenspace.Upgraded , 9Ft Smooth Ceilings on main, Luxurious 5 Pce Ensuite W/I closet. Open Concept, Eat-In Kitchen. W/O To Yard, Direct Access To Garage, Upgraded Kitchen & Bathrm. 2nd Fl Laundry. Located In Desired North Oakville Area, Trafalgar/ Dundas, Surounded By Plaza & Banks. Close To Schools, Shopping Malls, Restaurant, Transit, Quick Access To Hwy 403, 407, QEW etc. (id:61852)
Homelife New World Realty Inc.
31 Springdale Drive
Barrie, Ontario
Unlock the potential at 31 Springdale Drive! Set in the heart of the charming, family-friendly neighbourhood Cundles East, this solid brick backsplit offers 1,282 sq. ft. of well-maintained living space and an excellent opportunity to update and customize to your taste. Impeccably cared for, the home features a functional, flowing layout with an enclosed front porch and a cozy wood-burning fireplace. A true standout is the rare double-car garage with automatic opener, complemented by a double-wide driveway and a large, deep lot with a fully fenced backyard-ideal for families, pets, or creating a future summer oasis. The lower-level basement provides an already finished family room with outstanding potential for an additional bedroom and bathroom, allowing the home to grow with your needs and adding long-term value. Enjoy the best of Barrie living with convenient access to schools, parks, shopping, transit, and commuter routes, and just minutes from the shores of Lake Simcoe. This is a rock-solid home in a fantastic location, well cared for, filled with potential, and ready for its next chapter. (id:61852)
RE/MAX Hallmark Chay Realty
2950 Elgin Mills Road
Markham, Ontario
*Elevator* Welcome to 2950 Elgin Mills Rd E! This Immaculate Luxury 4 or Converted To 5 Bedrooms and 4.5 Bathrooms Residence Is Located In The Prestigious And Highly Sought-After Victoria Square Community. Thoughtfully Designed With Elegance And Functionality In Mind, It Features A Modern Kitchen With An Oversized Center Island, Sleek Finishes, And Potlights Throughout. The Spacious Family Room Includes A Cozy Fireplace Perfect For Relaxing Evenings. An In-Home "Elevator". The Oversized Primary Suite Boasts A Private Terrace, A True Retreat. Enjoy The Convenience Of Upper-Floor Laundry, Professional Interior Design Touches Throughout. With 2 Parking Spaces. Ideally Situated Directly Across From Victoria Square Park With Easy Access to Highway 404, Costco, And All Essential Amenities. Top Ranking Schools. This Home Is Steps Away From Top-Ranking Schools such as Sir Wilfrid Laurier PS, Pierre Elliott Trudeau HS (FI), And Richmond Green High School/Parks. GO Transit, Major Shopping Mall Costco, Home Depot ,Staple within 5 min driving. ( (Elevator, Alarm System, Ev Charger, Smart Thermostat, Pot lights & Harwood Flooring Through The House).*Elevator* (id:61852)
Central Home Realty Inc.
Th210 - 131 Honeycrisp Crescent
Vaughan, Ontario
Discover Modern Urban Living In This Stunning 3-Bedroom, Condo Townhouse In The Heart Of South Vaughan Metropolitan Centre *Spanning 1,349 Sq. Ft.*This Thoughtfully Designed Multi-Level Layout Features An Open-Concept Kitchen, Bright Living Area, And A Private Rooftop Terrace Perfect For Entertaining Or Relaxing *The Primary Bedroom Includes A Spacious Ensuite And Terrace Walkout, While Two Additional Bedrooms Offer Versatile Living Options *Enjoy The Convenience Of A Main-Level Powder Room, Upper-Level Laundry, And Ample Natural Light Throughout *Homeowners Also Have Access To The Condo's Party Room And Children's Room *Convenient Guest And Visitor Parking Available On-Site And Along The Street *Located Just Minutes From Hwy 400, 407, And 7 *This Home Blends Style, Comfort, And Unbeatable Connectivity-Ideal For Commuters And Families Alike! (id:61852)
Exp Realty
14a Kew Gardens
Richmond Hill, Ontario
**Incredible Stunning 4 Bedroom Detached Home In Sought After Neighbourhood! Prestigious Doncrest Community in Richmond Hill With Excellent Schools. 2915 Sq ft living space above ground (not including Basement). Separate Entrance to the Basement from the Garage and the Side door. Fully Renovated From Top to Bottom, Move-In Condition, Master Bedroom with Huge Sitting Area and 5 PC Ensuite. Another Bedroom with 3PC Ensuite. Open Concept Living/Dining/Breakfast. Customized Built Kitchen Cabinet and Island, Quartz Countertop, Gas Stove, B/I Modern Oven, Double Sinks in Kitchen, Hardwood Floor throughout, Pot Lights etc. All windows replaced in 2018. Excellent Location, Minutes away from Shopping, Go Train Station, BusTerminal, Restaurant, Theater, Schools, etc. (id:61852)
Aimhome Realty Inc.
Upper - 220 Ossington Avenue
Toronto, Ontario
Fantastic Location In The Heart Of Ossington Strip, Surround By Great Restaurants And Shops, Steps To Ttc And Park With A 100 Walk Score, Freshly Painted, Elegantly Renovated Unit With 2 Bedrooms & 2 Washrooms, Modern Sensibilities (High Ceilings, Electric Fireplace, Kitchen W/Quartz Counters, Undermount Sink, Stainless Steel Appliances, Ceramic And Glass Bathrooms, Led Pot Lights Through Out). Two Entrances To The Unit. One Parking Spot Included. (id:61852)
Homelife Landmark Realty Inc.
1118 - 1 Quarrington Lane
Toronto, Ontario
Welcome to Crosstown, Toronto's newest master-planned community and a future landmark for North York. This brand new, never-lived-in 1-bedroom suite showcases over $20,000 in premium upgrades, a highly functional layout, and floor-to-ceiling windows framing a striking unobstructed view. Thoughtfully designed with modern finishes throughout, this home offers sophisticated urban living in a transformative multi-phase development. Positioned just steps to the Eglinton Crosstown LRT, multiple TTC routes, and quick access to the DVP/404, commuting is effortless. Enjoy being minutes from Shops at Don Mills, the Aga Khan Museum, plus parks, grocery stores, and restaurants - all at your doorstep. (id:61852)
First Class Realty Inc.
2206 - 126 Simcoe Street
Toronto, Ontario
Perfectly Laid Out 1+1 With Beautiful City Views! Den Is Large Enough To Use As Formal Dining Area Or Office! Large Walk In Closet. Floor To Ceiling Windows, 10 Foot Ceiling, Suite-Wide Balcony, Engineered Flooring Throughout, Smart Thermostat, Functional Kitchen. Steps To Subway, Ttc, Restaurants, Theatres & Grocery. Walking Distance To Financial District, Hospitals And Union Station. (id:61852)
Homelife Landmark Realty Inc.
511 - 741 Sheppard Avenue W
Toronto, Ontario
Corner Unit at a great location!!! Welcome to Diva, a boutique condo nestled in the heart of North York's finest family friendly neighbourhoods. Enjoy inside living of this super bright 2 bedroom end unit. The balcony accessible from the living room or the 2nd bedroom. Convenient & rare found EV parking with 32A capacity! Perfect for electric car fans. One lockers included. Treat yourself to five star building amenities: Gym, Sauna, Party Room & Rooftop Patio. Close To Subway, Shopping, Parks, Schools, Restaurants & much more ...... (id:61852)
Nu Stream Realty (Toronto) Inc.
3504 - 161 Roehampton Avenue
Toronto, Ontario
Bright & Modern 2 Bed 2 Bath Corner Unit With Parking & Locker In The Heart Of Yonge & Eglinton. Floor To Ceiling Windows, A Large 291 Sqft Wrap Around Balcony With Stunning Views & Lots Of Natural Lights. Luxury Open Concept Kitchen. Steps To Subway & Future Lrt Station And All Conveniences You Would Need. Excellent Amenities Include Outdoor Pool, Hot Tub, Spa, Bbq, Gym, Golf Simulator, And Party Room. (id:61852)
Homelife New World Realty Inc.
110 - 20 John Street
Grimsby, Ontario
BEST LOCATION IN THE BUILDING! Discover the perfect blend of tranquility and convenience in this beautifully maintained main-floor 2-bedroom condo, ideally positioned with serene views of mature trees, a gentle creek, and your own private garden patio - perfect for morning coffee or an evening unwind. Peaceful, picturesque, and wonderfully quiet - a rare find in the heart of Grimsby. Enjoy the ease of having your dedicated parking spot just steps from your patio doors, making everyday living effortlessly simple. Bright interior with open-concept living, dining, and kitchen featuring laminate flooring throughout and updated cabinets. All appliances included. Living Room opens to the tranquil patio. In-suite laundry with washer/dryer. Updated 4-pc bath. Brand new A/C. Spacious primary bedroom plus versatile 2nd bedroom or office. Move-in ready with no disappointments. Maintenance fees include: Exterior maintenance, water, heat, hydro, basic cable TV, high-speed internet and parking. (id:61852)
RE/MAX Escarpment Realty Inc.
110 - 20 John Street
Grimsby, Ontario
BEST LOCATION IN THE BUILDING! Discover the perfect blend of tranquility and convenience in this beautifully maintained main-floor 2-bedroom condo, ideally positioned with serene views of mature trees, a gentle creek, and your own private garden patio - perfect for morning coffee or an evening unwind. Peaceful, picturesque, and wonderfully quiet - a rare find in the heart of Grimsby. Enjoy the ease of having your dedicated parking spot just steps from your patio doors, making everyday living effortlessly simple. Bright interior with open-concept living, dining, and kitchen featuring laminate flooring throughout and updated cabinets. All appliances included. Living Room opens to the tranquil patio. In-suite laundry with washer/dryer. Updated 4-pc bath. Brand new A/C. Spacious primary bedroom plus versatile 2nd bedroom or office. (id:61852)
RE/MAX Escarpment Realty Inc.
(Main Level) - 3161 Rymal Road
Mississauga, Ontario
Bright, Clean & Spacious Three Bedrooms Main Level With Separate Private Entrance. Located In The Heart of Applewood (Bloor & Tomken), Steps To Schools, Parks, And Public Transit. (id:61852)
Hc Realty Group Inc.
(Basement) - 3161 Rymal Road S
Mississauga, Ontario
Bright And Spacious One Bedroom Basement Apartment For Rent With Separate Private Entrance. Located In The Heart of Applewood (Bloor & Tomken), Steps To Schools, Parks, And Public Transit. Clean Unit With Above Ground Windows, Full Kitchen and Living area and Bathroom. Laminate And Ceramic Throughout. (id:61852)
Hc Realty Group Inc.
22 Main Street N
Halton Hills, Ontario
An extraordinary opportunity to build your dream home in the heart of Glen Williams, one of Ontario's most sought-after hamlets - where everyone wants to live. This approximately 2.92-acre residential building lot presents a rare chance to design and construct an exceptional custom estate home, bringing your vision to life with private outdoor living spaces in a timeless, nature-surrounded setting. Situated within the scenic Credit River valley, Glen Williams is celebrated for its heritage charm, strong sense of community, and vibrant arts scene. The village offers a walkable community core featuring restaurants, cafés, parks, churches, and a historic Town Hall - creating a warm, welcoming atmosphere residents truly cherish. Surrounded by conservation lands, nature trails, and river views, this property delivers privacy, tranquility, and a lifestyle rooted in natural beauty, while remaining just minutes to Georgetown/Halton Hills, full amenities, and major highways for effortless commuting. Conceptual illustrations showcase the potential for a custom residence (conceptual illustrations only; subject to zoning, permits, and municipal/provincial approvals). Buyers are encouraged to review all available attachments and completed research outlining building locations and applicable township considerations. **Land is located next to 585 Main Street N and across the road from the Antique Store & Mill in Glen Williams. ** Opportunities of this caliber are exceptionally rare - secure your place in one of Ontario's most beloved communities and make your home dreams a reality. (id:61852)
Forest Hill Real Estate Inc.
132 Edgecroft Road
Toronto, Ontario
Beautifully renovated home featuring 5+1 bedrooms and 3 baths, move-in ready! The bright, open-concept basement is fully finished and offers two private entrances. Enjoy a private driveway with parking for three cars. The street and surrounding neighborhood are seeing numerous new builds, adding to the areas appeal. Located in a top-ranked school district and centrally positioned near dining, shopping centers, cinemas, parks, and a community center. Just minutes from the subway, TTC routes, downtown, and Pearson Airport. (id:61852)
Real Land Realty Inc.
7 Merrydrew Court
Mississauga, Ontario
Welcome to 7 Merrydrew Crt, Mississauga - a beautifully renovated home offering a modern, functional layout and stylish finishes throughout. The main living space features an updated kitchen with contemporary cabinetry, sleek countertops, and stainless steel appliances, seamlessly flowing into the living and dining areas - ideal for everyday living and entertaining.The second floor offers three well-sized bedrooms, while the finished basement includes two additional bedrooms, providing excellent flexibility for larger families, guests, home office use, or potential income opportunities. Recent upgrades include new flooring, updated lighting, refreshed bathrooms, and tasteful accent details that add character and warmth to the home.Situated on a quiet court in a family-friendly neighbourhood, close to schools, parks, shopping, transit, and major highways. A move-in-ready opportunity in a desirable Streetsville Mississauga location. (id:61852)
Mehome Realty (Ontario) Inc.
96 Humberstone Crescent
Brampton, Ontario
*IMPRESSIVE AND MODERN* *DETACHED* *PREMIUM CORNER LOT* *2113 SQFT* *4 BEDROOMS* *DECK OFF KITCHEN* *2 CAR GARAGE WITH DIRECT ENTRY* *FINISHED BASEMENT WITH 2 BEDROOMS, 3PC, KITCHEN, REC ROOM AND SEP. ENTRANCE* *FENCED BACKYARD* (id:61852)
Right At Home Realty
3243 Hwy 115/35
Clarington, Ontario
Prime Highway Commercial Vacant Lot For Lease In Rapidly Developing Area Along Hwy 115/35 in Clarington. Located On Heavily Trafficked Highway Artery Leading To Northern Ontario Between Hwy 401 And 407- Major Highway Route To Peterborough And Kawartha Lakes Cottage Country. C4- Special Purpose Commercial Use On 0.86 Acres With 250 ft Frontage. Excellent Accessibility With One Entrance And One Exit Lane. Listing Salesperson Is Related To Landlord/Lessor. (id:61852)
Homelife/vision Realty Inc.
1533 O'connor Drive
Toronto, Ontario
Excellent Opportunity to Own a Mixed Use Property - Live and Work, with Two Residential Rental Units and a Commercial Main Floor Unit with Great Exposure on a Busy and Popular Street in East York. Owner Willing to Remain and Rent the Main Floor or You Can Recreate the Space for a Completely Different Business. Many Different Uses Could Work. The Residential Units are Both 2 Beds, 1 Bath, 1 Kitchen, Living/Dining Area, Separate Entrances, High Ceilings & Balcony on 2nd Floor, 4 Parking Spaces, Close to TTC & DVP, Shopping Mall (id:61852)
Red House Realty
141 - 2120 Bayview Avenue
Toronto, Ontario
Luxury Living in Prestigious Lawrence Park - Just Steps to Sunnybrook Hospital and Granite Club!! One Of Toronto's Most Exclusive Neighborhoods With Desirable Schools. 3-Level Executive Townhouse - Hardwood Throughout, Pot lights, Modern Kitchen With Granite Countertop and S/S Appliances. Huge Roof Top Terrace Facing Greens with a Lot of Privacy (No Neighbors behind), 9 Ft Ceilings. Finished Basement With Full-Sized Room! TTC at Your Doorstep, Close To Gourmet Restaurants/Notable Clubs/ Hospital/Schools. Mins ToTop-Ranked Public & Private Schools (Blythewood Jr. Ps, Toronto French School, Crescent), Edward Gardens, Parks etc. No Pets Please. (id:61852)
Sutton Group-Admiral Realty Inc.
2011 - 25 Wellington Street S
Kitchener, Ontario
Brand-new and never lived in, this 1 bedroom, 1 bathroom suite at Station Park offers modern luxury living in the heart of Downtown Kitchener, featuring a rare double balcony with clear, unobstructed city views that floods the unit with natural light. The suite includes 9-ft smooth ceilings, floor-to-ceiling windows, engineered vinyl flooring, a sleek contemporary kitchen with stainless steel appliances, and in-suite laundry. Residents enjoy full access to resort-style amenities including concierge service, bowling lanes, entertainment lounge with bar, swim spa, outdoor BBQ terrace, private dining room, and a state-of-the-art fitness centre with yoga and Peloton studios. All amenities are nearby, with steps to King Street, ION LRT, shopping, groceries, parks, dining, and minutes to Google, Communitech, D2L, Victoria Park, Grand River Hospital, and Wilfrid Laurier University's Pharmacy School - offering truly effortless urban living. (id:61852)
Exp Realty
514 - 1219 Gordon Street
Guelph, Ontario
An Exceptional Opportunity for University of Guelph Parents and Savvy Investors. This 4-bedroom, 4-bathroom condo suite offers the ideal blend of privacy, convenience, and long-term value-perfect for parents seeking a secure, high-quality home for their university-bound student. Each generously sized bedroom features its own private ensuite, providing comfort, independence, and peace of mind for both students and parents. Located in Guelph's highly sought-after south end, the property sits on a direct bus route to the University of Guelph and is just minutes from Stone Road Mall, grocery stores, restaurants, banks, and everyday essentials. The modern kitchen is thoughtfully designed with quartz countertops and durable, carpet-free laminate flooring throughout-ideal for low maintenance and long-term durability. The washer is less than one year new. Set within one of Guelph's most desirable student-friendly buildings, residents enjoy a secure entrance, on-site concierge, fitness centre, 24-hour WiFi study rooms, media and gaming lounges, and a stunning rooftop terrace overlooking conservation lands-a quiet retreat for studying or relaxing. With guaranteed vacant possession by the end of April 2026, this is a true turnkey student residence that offers flexibility for personal use or future rental income. A smart, worry-free investment in your student's university years-and beyond. This unit faces Edinburgh with green view provide much quieter living space. A covered parking spot comes with this unit so your loved one doesn't have to clear the snow on the car in the winter time. (id:61852)
Homelife New World Realty Inc.
34 Corkett Drive S
Brampton, Ontario
Beautiful Detached Home In A Prime Location for Lease (Upper and partial basement). 5+1 bedrooms and five washrooms, second floor has two prime bedroom with ensuite, main floor Den can be use as an in-law suite main floor has three piece washroom, Double Door Entry with large foyer. Open Concept House. Lots Of Upgrades that Include Fully Renovated Kitchen with large island, Fully renovated washrooms on the 2nd floor, Pot light S/S appliances. Close to Schools, Shopping, Transit and Hwys. (id:61852)
RE/MAX Real Estate Centre Inc.
