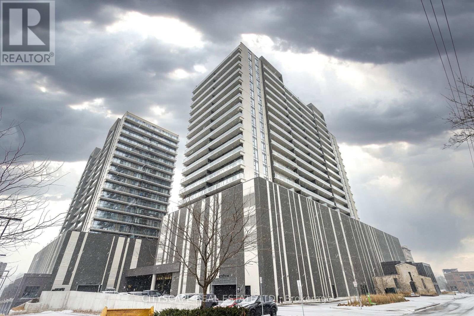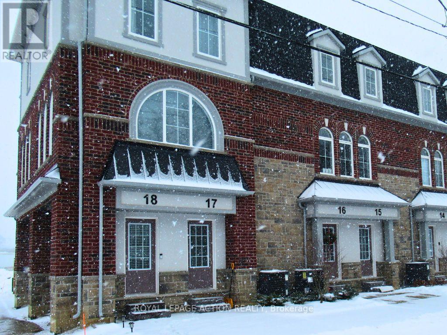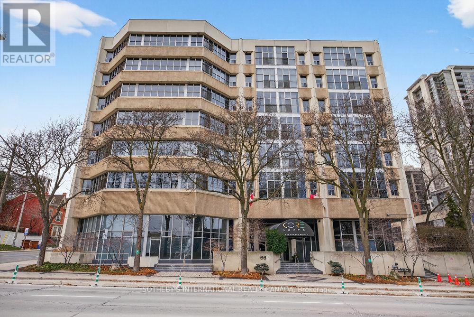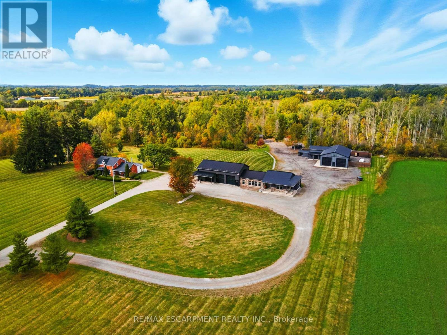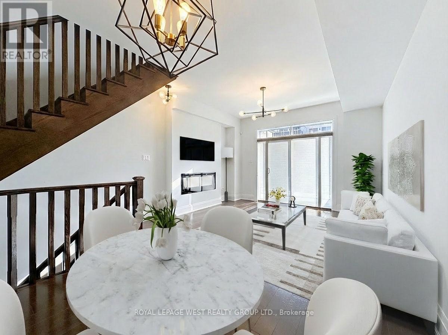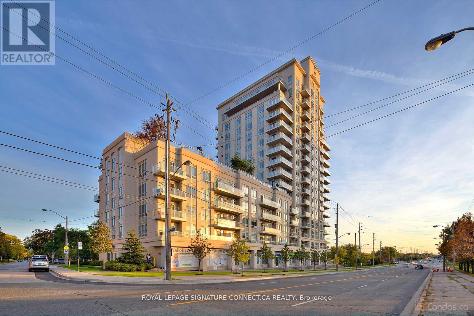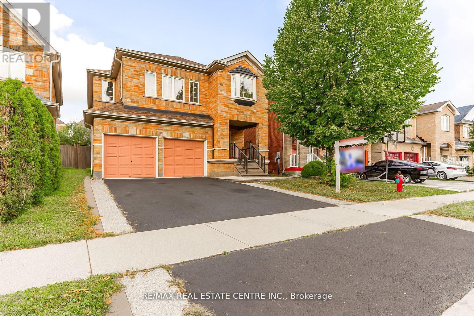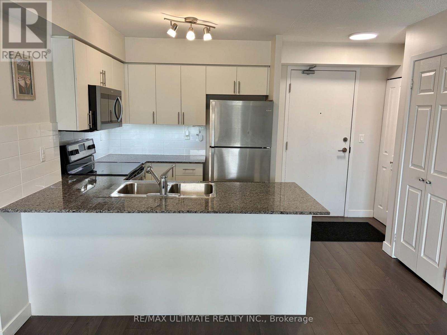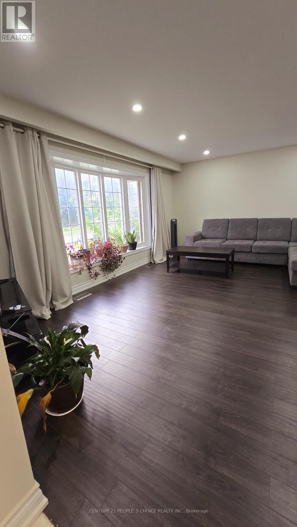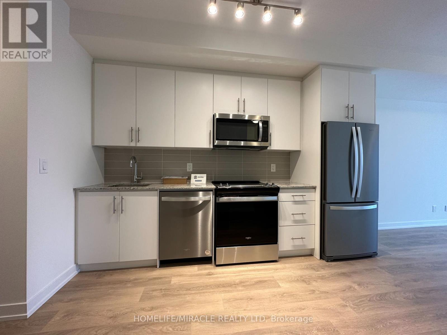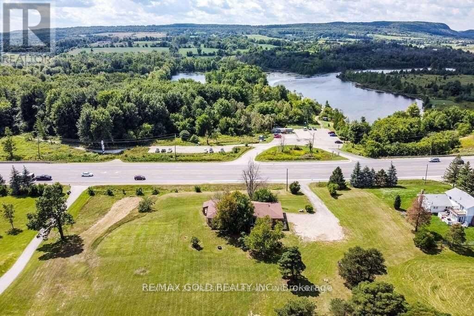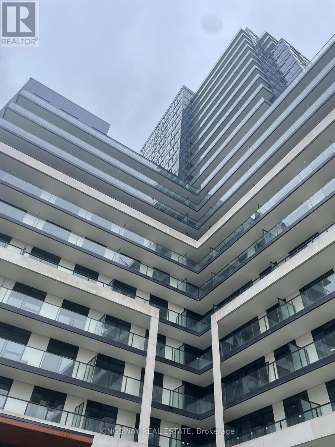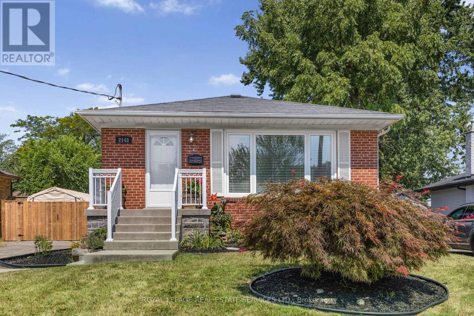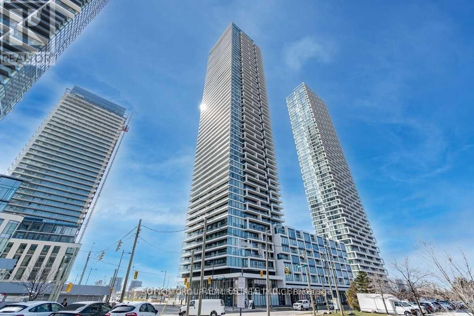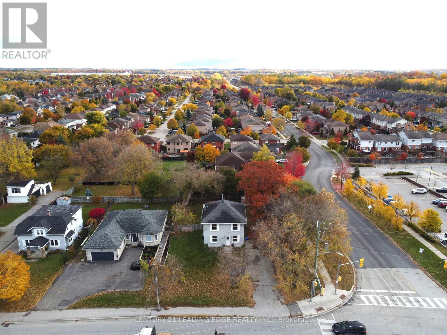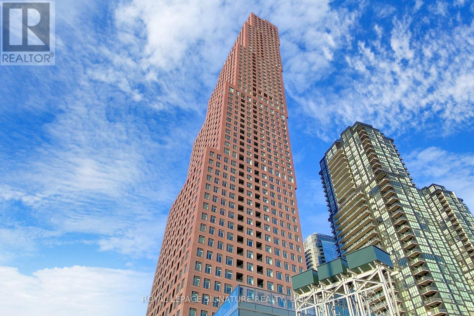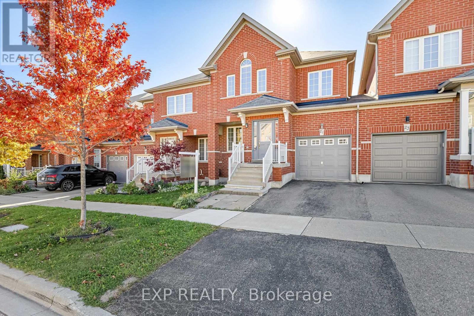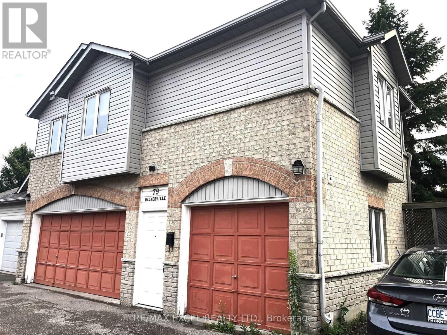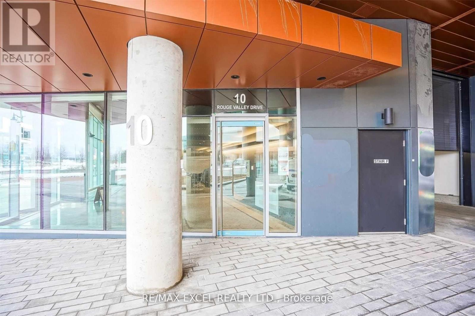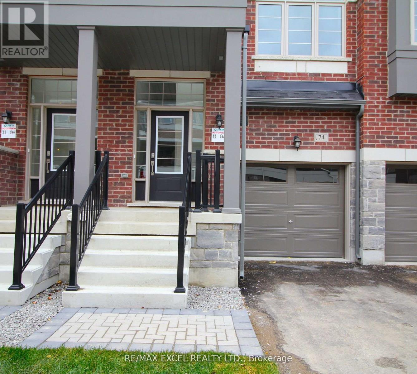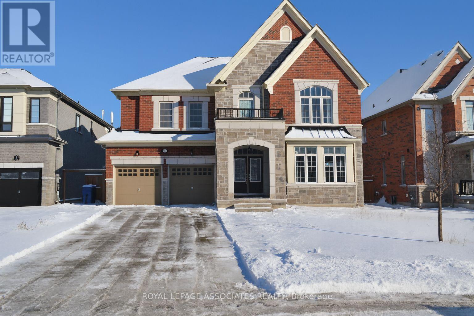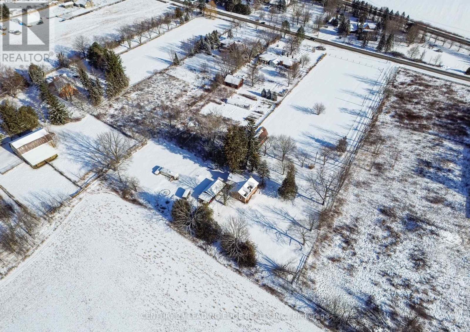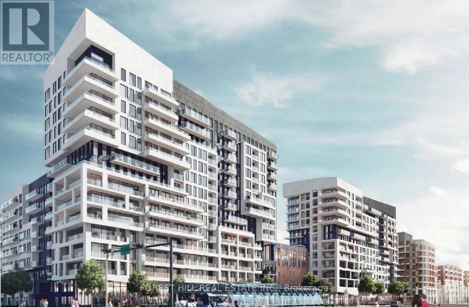1505 - 15 Glebe Street
Cambridge, Ontario
Welcome to the Gaslight District in historic downtown Galt - one of Cambridge's most sought-after communities, known for its vibrant atmosphere, dining, entertainment, and year-round events. This spacious 1-bedroom suite offers 804 sq. ft. of total living space (676 sq. ft. interior + 128 sq. ft. balcony) with 9' ceilings, a bright open-concept layout, and floor-to-ceiling windows showcasing panoramic views of the Grand River and historic downtown Galt. Enjoy two private balconies, accessible from both the living room and bedroom - the perfect place to unwind and take in the beautiful river and city views. The modern kitchen features quartz countertops, quality cabinetry, a ceramic tile backsplash, an undermount sink, and upgraded stainless steel appliances, seamlessly connecting to the open living space for everyday comfort. Additional highlights include in-suite laundry, a walk-in closet, and 1 underground parking space. Residents enjoy exclusive access to an impressive collection of amenities, including a fully equipped fitness centre, yoga studio, games room with pool table and ping pong, resident lounge/party space, and private meeting/work rooms - plus a spacious outdoor terrace with pergolas, fire pits, BBQs, and lounge seating overlooking Gaslight Square. Enjoy a truly walkable lifestyle with restaurants, cafés, entertainment, boutique shops, public transit, and scenic river trails just steps away. This is an outstanding opportunity to own in one of Cambridge's most vibrant and distinctive communities, where historic charm meets modern living. Some photos virtually staged. (id:61852)
Cityscape Real Estate Ltd.
18 - 677 Park Road N
Brantford, Ontario
Welcome to 677 Park Road North Unit 18 in the City of Brantford, a meticulously maintained north end bungalow with premium upgrades. This stunning one-bedroom end-unit bungalow offers the perfect combination of modern luxury and future potential. Built just over a year ago, the owners invested heavily in premium upgrades that set this home apart. The main floor features soaring smooth ceilings, upgraded trim, doors, and hardware, and elegant upgraded tiling in the kitchen and bath. The kitchen is a standout with extended-height cabinetry and stylish pot lighting that continues into the sun-filled living area. As an end-unit, the home is bathed in natural light, highlighted by double-wide patio doors opening to a large, fully fenced patio area perfect for entertaining. The expansive lower level is a blank canvas, already equipped with a 3-piece bathroom rough-in, laundry and year-old mechanicals including air conditioning. Perfectly located and move-in ready. (id:61852)
Royal LePage Action Realty
305 - 66 Bay Street S
Hamilton, Ontario
An exceptional corner loft at the sought-after Core Lofts, offering almost 1,700 sq. ft. of bright, open-concept living in the heart of downtown Hamilton. This 2-bedroom, 2-bathroom residence features 10+ ft ceilings, walls of glass, and beautiful morning sun that fills the space with natural light. The spacious kitchen is appointed with oak cabinetry and granite countertops, flowing seamlessly into expansive living and dining areas ideal for both everyday living and entertaining. The primary suite includes a spa-inspired ensuite with jacuzzi tub and oversized shower. In addition to two bedrooms, the layout includes a separate den-style alcove off the main living area, offering flexible use as a home office or sitting area. The second bedroom is interior and does not include an exterior window. Beautifully presented with a bright, clean feel throughout, this home offers effortless condo living well suited to professionals, with in-suite laundry, underground parking, and locker, in a secure, well-managed building with a fitness centre, rooftop terrace, and party room. Condo fees include heat and water, adding to the ease and convenience of day-to-day living. Enjoy a truly walkable lifestyle just steps from the newly opened TD Coliseum, along with downtown restaurants and cafés, the Art Gallery of Hamilton, Central Library, Farmers' Market, waterfront trails, GO Transit, and the vibrant communities of Locke Street South and James Street North. Convenient access to St. Joseph's Healthcare Hamilton, David Braley Health Sciences Centre, and major transit corridors makes commuting and downtown connectivity seamless. A rare opportunity to own a true loft-style corner residence offering space, light, and an effortless urban lifestyle. (id:61852)
Sotheby's International Realty Canada
437 6th Concession Road E
Hamilton, Ontario
Rare Offering in Flamborough - 96 Acres. Welcome to 437 Concession Road East, a legacy estate that blends historic charm, modern luxury, and exceptional potential. The original 1893 farmhouse offers approx 2,162 sq. ft. of timeless character, while the custom ranch-style bungalow, built in 2015, spans over 5,600 sq. ft. of open-concept living with soaring ceilings and a two-storey garage with loft. A 3,556 sq. ft. workshop provides unmatched space for trades, hobbies, or storage, and a powerful 100 kW generator ensures reliable energy and peace of mind across the entire estate. Adding to its uniqueness, the property features a saloon straight out of a country western film perfect for unforgettable gatherings, private celebrations, or simply enjoying the charm of old-world character. The property includes 10 acres of manicured grounds, while the remaining acreage is zoned A-1 with P-7 and P-8 designations. A winding driveway leads to this private retreat, offering peace, privacy, and endless possibilities just minutes from Burlington, Waterdown, and major highways. This is more than a property its a lifestyle. From quiet morning walks to wide-open space where you can run free, create, entertain, or simply breathe, 437 Concession Road East invites you to experience country living without compromise. Rarely does an estate of this scale, beauty, and multi-use opportunity come to market. Luxury Certified. (id:61852)
RE/MAX Escarpment Realty Inc.
159 Norseman Street
Toronto, Ontario
Stunning 3 Bedroom, 3 Bath Townhome perfectly located just off Islington Avenue, south of Bloor Street.This spacious, well-appointed home is filled with natural light thanks to its desirable north/south exposure. The main floor features beautiful oak hardwood floors and stairs, creating a warm and timeless feel throughout. The open concept Grand Room has a walkout to a generous deck complete with a gas BBQ hookup--ideal for entertaining or relaxing outdoors.The deluxe kitchen is complete with stainless steel appliances and features a 5 burner gas stove, quartz counterstops and a double sink. A charming Juliette balcony brings fresh air and natural light, making every meal time an excperience to enjoy. A roomy garage gives you direct access into the home, where the versatile lower level provides the perfect space for a home office, gym or flex area to suit your lifestyle. The Primary bedroom is a true retreat featuring a walk-in closet and a luxurious 5-piece ensuite with double sink, soaker tub and a glass enclosed shower. Step out onto your private balcony and enjoy your own peaceful zen space. The second floor boasts two generously sized bedrooms each featuring large windows and double door closets, along with a convenient laundry room and a 4 piece bath. Enjoy unbeatable convience with shops, restaurants, schools, TTC and Islington Subway only minutes from your door. This property receives a Walk Score of 81. N.B. Some photos featured in this listing have been virtually staged. (id:61852)
Royal LePage West Realty Group Ltd.
207 - 3865 Lake Shore Boulevard W
Toronto, Ontario
Experience refined lakeside living at the prestigious Aquaview Condos, perfectly situated at 3865 Lake Shore Blvd W. This impressively spacious 678-square-foot one-bedroom plus den suite features a bright north-facing orientation, providing a serene and consistent flow of natural light throughout the day. The thoughtfully designed layout includes a large, versatile den that is ideal for a dedicated home office or guest space. The heart of the home is the open-concept kitchen, which boasts a functional breakfast bar perfect for casual dining and entertaining, seamlessly transitioning into the generous living and dining areas.Residents of this highly sought-after building enjoy an unparalleled lifestyle just steps from the scenic waterfront trails, local parks, and the Long Branch GO Station for effortless commuting to the downtown core. This suite comes fully equipped with the essential convenience of a dedicated parking spot and a storage locker. Beyond the unit, Aquaview offers premium amenities including a 24-hour concierge, a fitness center, and a stunning rooftop terrace with panoramic views of the city skyline and Lake Ontario. Combining the tranquility of the lakeside with modern urban convenience, this residence is an ideal choice for those seeking a spacious and connected home. (id:61852)
Royal LePage Signature Connect.ca Realty
107 Crown Victoria Drive
Brampton, Ontario
Welcome to this charming detached home, perfect for family living!The main floor boasts a spacious living and dining area with durable laminate flooring-ideal for everyday comfort and entertaining. The bright, eat-in kitchen features ceramic tile floors, stainless steel appliances, granite countertops, a stylish backsplash, and a walk-out to the backyard deck-perfect for summer BBQs!Upstairs, you'll find a bonus separate family room along with 4 generously sized bedrooms, offering plenty of space for the whole family.The finished basement is a legal second dwelling, providing excellent potential for extra income or multi-generational living.Additional highlights include an exposed aggregate driveway and backyard, adding both style and durability to the exterior.This home truly has it all-a showstopper for growing families or savvy investors alike! Don't miss your chance-schedule your private viewing today and make this gem yours! (id:61852)
RE/MAX Real Estate Centre Inc.
2308 - 1410 Dupont Street
Toronto, Ontario
Welcome to **Fuse Condos** Stylish living in the heart of Toronto's West-End, Trendy "Junction" District. Shows very well, EZ to move into. Sunset west view, on a high floor with a walkout to balcony from the Living Room. Excellent layout, approx 550 sq ft. Chrisp & Clean White Kitchen w/ breakfast bar, undermount lighting. Good for entertaining! Kitchen has a luxurious granite countertop. Stunning stainless steel appliances! Enjoy the large bedroom, with swing door, large closet & west-facing window. Spa-like bathroom. Amazing city views! Building amenities include: 24-hour concierge, Visitor Parking, Direct Access to Food Basics, also EZ to access to Shoppers Drug Mart. **Pet Friendly** Excellent Gym, Party Room, Yoga studio, Billiards, Theatre Room, 3rd Fl Outdoor Terrace, Bike Storage. Steps to TTC, convenient to the UP Express for travel to Pearson Airport, also GO Transit is close for travel to downtown Toronto. Attention **First-time Buyers & Investors** Own a move-in ready condo. Great Place to call home in the City **1x parking** 1x locker** Included **Other is Balcony** (id:61852)
RE/MAX Ultimate Realty Inc.
22 Murchison Crescent
Toronto, Ontario
RECENTLY RENOVATED, LEASING THE MAIN FLOOR OF A BEAUTIFUL , UPDATED , 3 BEDROOMS DETACHED BUNGALOW IN AN EXCELLENT LOCATION. ITS SPACIOUS, OPEN CONCEPT WITH NEWER LAMINATE FLOOR. WE NEED RENTAL APPLICATION, JOB LETTERS, RECENT PAY STUBS, REFERENCES, FIRST & LAST, CHEQUES, FULL CREDIT REPORT, TENANTS CONTENTS & THIRD PARTY LIABILITY INSURANCE. MINIMUM 1 YEAR LEASE. LOOKING FOR AAA+TENANTS. UTILITIES ARE EXTRA. REFUNDABLE $250.00 FOR KEY DEPOSIT. (id:61852)
Century 21 People's Choice Realty Inc.
3007 - 56 Annie Craig Drive
Toronto, Ontario
Beautifully renovated 9-ft ceiling condo in the heart of Humber Bay Shores, offering a clear open city view and a modern, move-in-ready interior. Freshly updated with new paint, stylish light fixtures, granite countertops, and a newly designed primary bedroom feature wall, this suite delivers contemporary comfort in one of Toronto's most desirable waterfront communities.The well-designed layout is filled with natural light and showcases a bright living space ideal for both everyday living and entertaining. Enjoy premium building amenities and the unbeatable lifestyle of Humber Bay Shores-steps to the waterfront trails, parks, and marinas, with easy access to big-box shopping, plazas, restaurants, banks, and major transit routes. A perfect opportunity for end-users or investors seeking location, view, and modern upgrades in a high-demand neighbourhood. 1 Parking Spot & 1 Locker Included. State Of The Art Amenities Include 24 Hr Concierge, Indoor Pool/Sauna/Hot Tub/Party Rm/Guest Suites. Just Steps Away From Lake Ontario, Park, Trails, Shops & Many Restaurants. (id:61852)
Avion Realty Inc.
910 - 345 Wheat Boom Drive
Oakville, Ontario
Condo. 1 Bed, 1Bath Condo Unit In State-Of-The- Art Building Features And Designs From Top ToBottom. Practical Layout With A Kitchen with Granite Counter and Back Splash, ThroughoutLaminate Flooring. High Celings, Keyless Entry and Located Near Dundas & Trafalgar. ThisProperty is Closer to all Amenities including Walmart, Metro , Superstore, IroquoisRidgeCommunity Centre, Hwy 407 (id:61852)
Homelife/miracle Realty Ltd
16025 Hurontario Street
Caledon, Ontario
Country living just minutes from the city! A rare opportunity to rent 20 expansive acres in highly desirable Caledon. Surrounded by lush greenery, this property offers the perfectbalance of peace, privacy, and convenience. The main floor features a formal living and dining-room, along with a spacious eat-in kitchen. Whether you envision summer garden parties or quiet mornings immersed in nature, this home is ready for it all. Upgrades include a kitchen with granite countertops and backsplash, plus stunning dark laminate floors. Inside entry to garage. Great location close to trails. (id:61852)
RE/MAX Gold Realty Inc.
1002 - 3220 William Coltson Avenue
Oakville, Ontario
Absolutely Stunning One Of the Largest 1 Bedroom Apartment on The !0th Floor With Amazing Views of Downtown Toronto & Mississauga & Lake Ontario on The Other Side. Great Location Right @ The Border Of MIssissauga /Milton. Upper West 2 Building By Branthaven Homes. Great Location Close to All The Conveniences Like Hwy 407, Sheridan College, Hwy 403, Shopping, Restaurants & The Hospital. Vanderbilt Model 610 Sq ft + 85 Sq Ft of Large Balcony Space. Great Open Concept Layout. 9' Ceilings, Upgraded Flooring, Quartz Countertops. All Modern Finishes & Beautiful Subway Tile Backsplash. Imported Ceramic tiles in Laundry and Baths. Branthaven Smart Connect provides easy to use digital keyless lockset on entry doors. Custom-crafted, soft-close kitchen cabinetry, with 39 Extended Height upper cabinets. Cultured Marble countertop with integrated cube sink in bathroom. Upgraded Pot Lights in The Kitchen. (id:61852)
Kingsway Real Estate
2143 Mountainside Drive
Burlington, Ontario
Sitting on a spacious, pool-sized south-facing lot, this immaculately maintained property has been thoughtfully updated with numerous upgrades, including a remodeled kitchen, main bath, and powder room, a theater room, a high-efficiency furnace, upgraded 200-amp electrical service, updated wiring and plumbing, and so much more! The main floor boasts a bright and inviting living and dining room with hardwood floors, an updated kitchen with granite countertops, pot filler, and generous storage, plus three bedrooms and a 4-piece bath.The finished basement offers a separate entrance, an acoustically-isolated media room, a large recreation room with a cozy gas fireplace, oversized windows, a powder room, and a spacious laundry room that can easily be converted into a kitchen. Perfect for movie marathons, or easily converted to an in-law suite or rental potential. Looking for even more space? This property also comes with plans and renderings for a second-story addition and garage the possibilities are endless!Conveniently located near shopping, top-rated schools, parks, walking and biking trails, churches, recreation facilities, gyms, public transit, Burlington GO Station, and major highways (403, 407, QEW), this home truly offers both comfort and convenience. (id:61852)
Royal LePage Real Estate Services Ltd.
1506 - 950 Portage Parkway
Vaughan, Ontario
Beautiful Luxurious Corner Unit Condo With 2 Bedroom with Large windows, 2 Full Bathrooms & Parking In The Heart Of Vaughan Area, Great Open Concept Layout, Large Open Balcony, Steps To Vmc Subway Station & Bus Terminal, Great Amenities, Easy Access To Hwys' 7, 400, 407, Easy Commute To York University, Close To Restaurants, Shopping, Banks, Ymca, Costco, Vaughan Mills And Much More. (id:61852)
Sutton Group-Admiral Realty Inc.
399 The Queensway South
Georgina, Ontario
Opportunity knocks! Bright and spacious 3+1 bedroom, 1.5-bath home centrally located in the heart of Keswick. On municipal services - hydro, gas, water and sewer! Situated within Urban Corridor 1 of the Keswick Secondary Plan, this property offers tremendous future development potential with a wide range of permitted uses, while also delivering immediate comfort and functionality. Enjoy generous outdoor space, ample parking, and great potential for families or those seeking extra room to work from home - an ideal property to live and work! Inside, you'll find a functional layout with open, sun-filled living areas. The den is adjacent to the primary bedroom, making it perfect for a home office or nursery. Step outside to a fully fenced backyard surrounded by mature trees - a private, peaceful setting ideal for entertaining. Conveniently located near schools, parks, shopping, restaurants, daycares, libraries, community centres, beaches, marinas, and more, this home offers the perfect blend of comfort, convenience, and lifestyle. A wonderful opportunity to live and grow in one of Keswick's most desirable locations. (id:61852)
Century 21 Leading Edge Realty Inc.
2209 - 2920 Hwy 7
Vaughan, Ontario
Experience elevated urban living at CG Tower in the heart of the Vaughan Metropolitan Centre. This brand-new, high-floor 1-bedroom suite offers approximately 560 sq. ft. of thoughtfully designed living space with a bright south exposure and sweeping, unobstructed views stretching toward Toronto's skyline, the CN Tower.The modern open-concept layout features 9-ft ceilings, floor-to-ceiling windows, and a sleek contemporary kitchen with quartz countertops and stainless steel appliances-perfect for both everyday living and entertaining. The living room and bedroom are pre-wired for wall-mounted TVs, maximizing floor space and functionality. The bedroom also offers generous closet space, while the bathroom is enhanced with a built-in medicine cabinet for added storage. Window coverings are included for comfort and convenience.Step onto your private balcony and take in stunning city views by day and night. Residents of CG Tower enjoy an impressive selection of amenities including a 24-hour concierge, outdoor pool, fully equipped fitness centre, party room, rooftop terrace with BBQs, work lounge, and children's play area.Unbeatable location just steps to the VMC Subway Station, transit, shopping and dining options including Costco, IKEA, and Walmart, with easy access to major highways. An exceptional opportunity to live or invest in one of Vaughan's most connected communities (id:61852)
Royal LePage Signature Realty
21 Westcliffe Crescent
Richmond Hill, Ontario
Rare-Find Freehold Townhouse Offering A Semi-Detached Living Experience! Garage Linked To Neighbour, But Rear Wall Completely Independent - Enjoy Extra Privacy And Natural Light. Spacious Layout With 1,905 Sqft Above Grade, And About 2,500 Sqft Of Total Usable Living Space Including The Basement. Eat-In Kitchen With Quartz Countertop. Second Floor Features A Large Primary Bedroom With Walk-In Closet & 5Pc Ensuite, Two Extra Bedrooms, Plus An Open Concept Home Office Area. Bright Basement With Oversized Windows Allowing Plenty Of Sunlight. Side Wall Has Direct Access To Basement - Easily Convertible To A Separate Entrance. Interlocked Stone Backyard For Easy Maintenance. Located In A Great School Zone - French Immersion Public School, Richmond Hill High School & St. Teresa Catholic High School. Conveniently Close To Parks, Shops, Transit & All Amenities! (id:61852)
Exp Realty
Coach H - 79 Walkerville Road
Markham, Ontario
Lovely Private 2-Bed Coach-House Apartment In Upscale Cornell Village. Completely Self Contained With Lots Of Natural Light. Private Laundry. 1 Exterior Parking Space And Interior Staircase. Air Conditioning, Practical Combined Living & Dining Room. 5 Minutes Walk To Major Interception With Transit. 5 Minutes Driving To Super Market, Library, Community Center And More. (id:61852)
RE/MAX Excel Realty Ltd.
703a - 10 Rouge Valley Drive
Markham, Ontario
York Condos 1 Bed Unit With High Ceiling & S/S Appliance & Granite Counter. Laminate Floor Through Out. Open Concept. Viva / Yrt Stop At The Door. 5 Min To Go Train, Ymca, School, Supermarket, City Centre, Restaurants & More. Top Ranking School Zone. Tenant Pay Hydro , Tenant Insurance & Internet. (id:61852)
RE/MAX Excel Realty Ltd.
74 Carneros Way
Markham, Ontario
Luxury 4 Bed 4 washroom Townhome With Functional Open Concept Layout, Convenient & Modern Living In The Heart Of Boxgrove. Tons of Upgrades, Hardwood Staircase, Laminate Floor, 9' Ceiling, In-Law Suite on Ground Floor. Modern Kitchen W/ Brand New Appliances, Large Dining Area, & Walk-Out To Balcony. Direct Access From Garage. Close To Viva Cornell Bus Terminal, Hwy 7, 407, Bank, Walmart Shopping Centre, Boxgrove Smart Centre, Stouffville Hospital And Cornell Community Centre (id:61852)
RE/MAX Excel Realty Ltd.
307 Reg Harrison Trail
Newmarket, Ontario
Welcome to 307 Reg. Harrison Trail, Newmarket - an exceptional executive family home located in the highly sought-after Glenway Estates community. Offering approximately 4,700 sq. ft. of above-grade living space, this modern residence delivers outstanding functionality, comfort, and flexibility for today's families. A standout feature of this home is the private main-level bedroom with its own full bathroom, ideal for extended family, guests, or multi-generational living. The spacious main floor is enhanced by high ceilings and a well-designed layout that feels open, bright, and welcoming. The primary suite provides a sitting area, generous storage, and a luxurious ensuite. Each additional bedroom is thoughtfully designed with its own private bathroom, while a conveniently located second-floor laundry room simplifies everyday living. At the heart of the home is a chef-inspired kitchen with an oversized island and servery, perfect for family gatherings, entertaining, and daily life. The unfinished walk-out basement offers added living potential, ideal for recreation, play space, or a home gym. Families will love the unbeatable location - close to top-rated public and Catholic schools, parks, and trails. Everyday essentials are minutes away, including grocery stores, shopping, and dining along Yonge Street and Upper Canada Mall. Commuters enjoy easy access to GO Transit, York Region Transit, and quick connections to Highway 404, making travel throughout the GTA seamless. Finished with premium touches such as double-door entry, detailed ceilings, exterior lighting, and a garage equipped with an EV charger, this home offers the perfect balance of space, style, and convenience for growing families. Opportunities like this in Glenway Estates are rarely available. (id:61852)
Royal LePage Associates Realty
6 Kennedy Lane
Whitchurch-Stouffville, Ontario
Welcome to 6 Kennedy Lane - a charming 3.10-acre countryside property combining comfort today with exceptional long-term potential for tomorrow. Located just minutes from downtown Stouffville/404/Go-Station, this rare parcel has already passed Stage 1 of the Town's Urban Expansion review, placing it within the future New Urban Area/Greenfield planning zone. With most of Stouffville limited by the Greenbelt, opportunities like this are increasingly hard to find. The warm and welcoming country-style home dates back to the late 1800s and is well-maintained and livable in its current condition. It features 3 spacious bedrooms, 1 bathroom, two fireplaces, generously sized rooms, and the timeless character only heritage-era construction can offer. (Confirmed No Heritage Designation) Large windows overlook flat, level, open land, creating a peaceful setting on the edge of the city while still enjoying the open space, privacy, and charm of true country living. A functional barn/workshop with electricity adds versatility for storage, hobby use, or equipment. The Town has confirmed the property carries no heritage designation, providing flexibility for future changes or redevelopment when the Secondary Plan process advances. Whether for comfortable rural living, investment, or strategic land banking, 6 Kennedy Lane offers a unique blend of space, tranquility, and long-term growth potential - a rare opportunity in one of York Region's fastest-growing communities. (id:61852)
Century 21 Leading Edge Realty Inc.
305 - 8 Rouge Valley Drive
Markham, Ontario
Welcome to this beautiful and bright 2-bedroom, 2-bathroom unit at York Condos, located right in the heart of Downtown Markham! This spacious open-concept suite features stainless steel appliances, modern quartz countertops, and an oversized balcony offering unobstructed views. Enjoy the convenience of being just steps to top-rated restaurants, Cineplex, the Viva Transit Station, York University and quick access to major highways. Enjoy your outdoor pool, rooftop garden, 24-hour concierge, and more. Don't miss this incredible opportunity to live in one of Markham's most sought-after communities! (id:61852)
Forest Hill Real Estate Inc.
