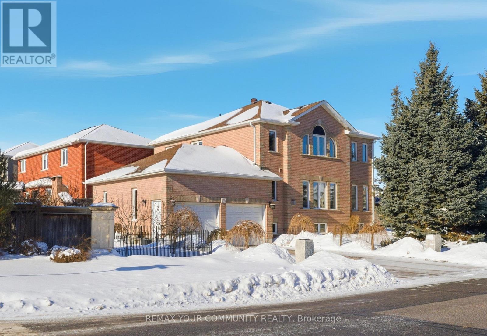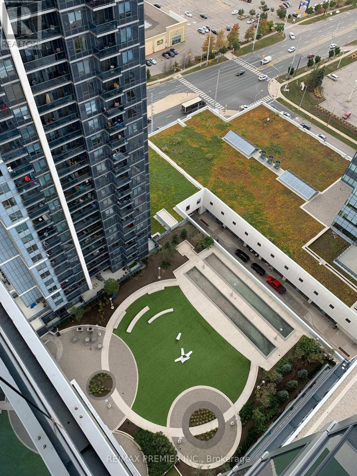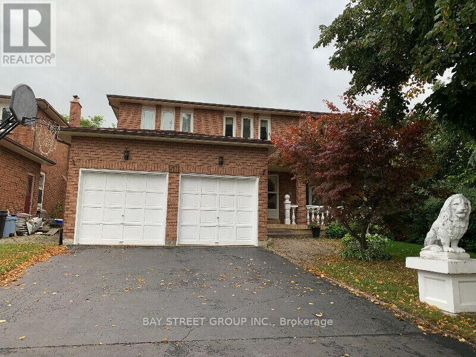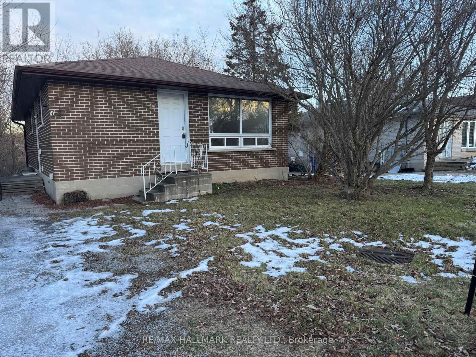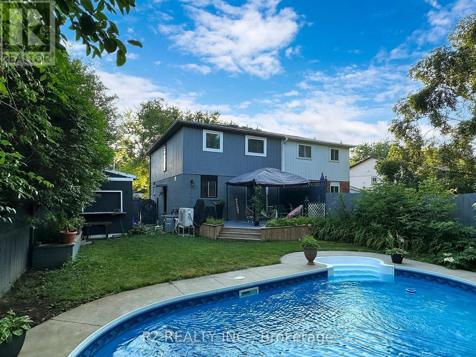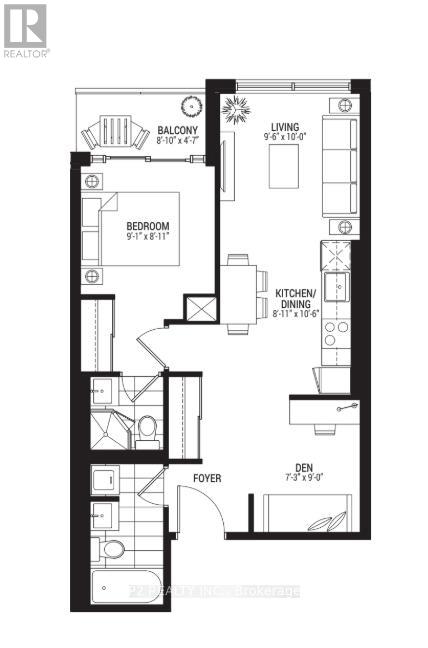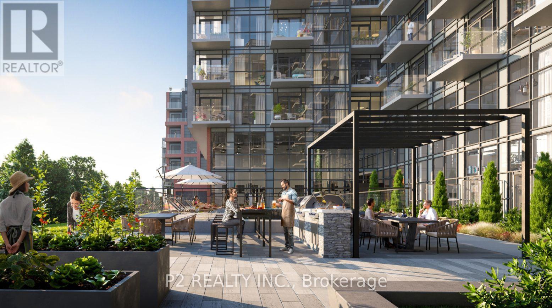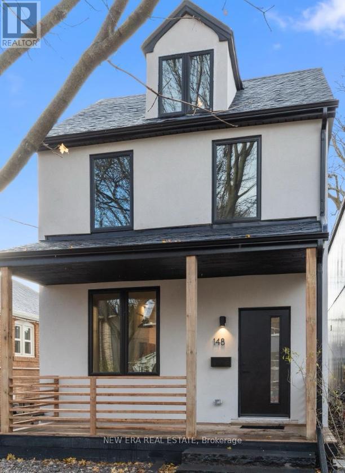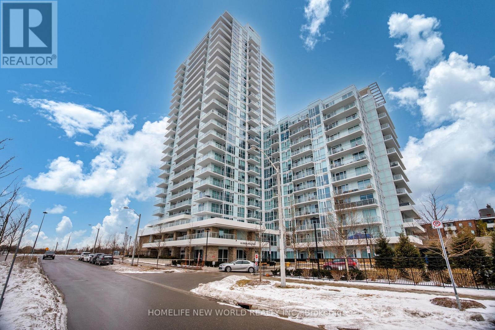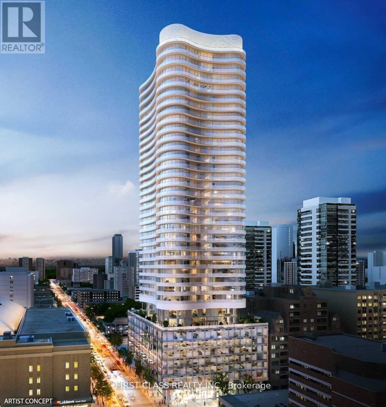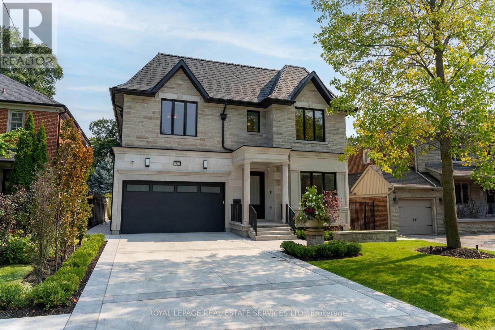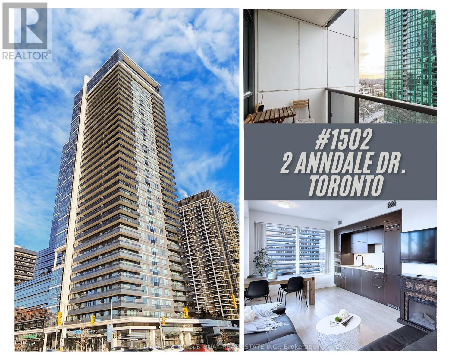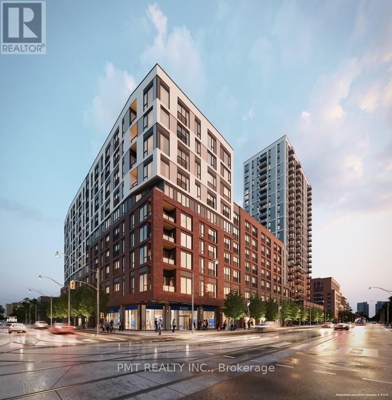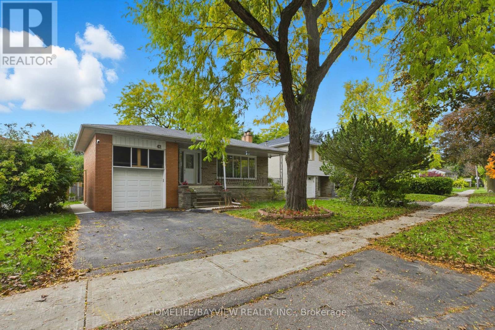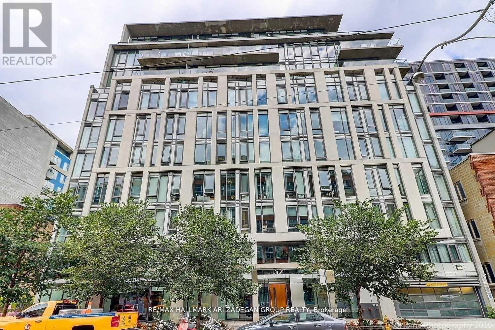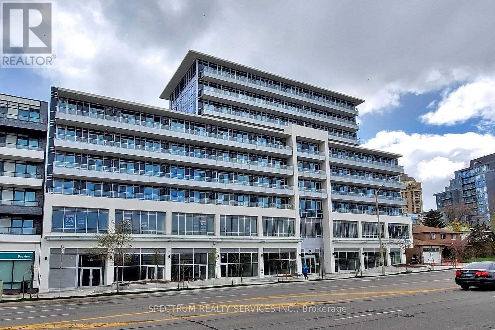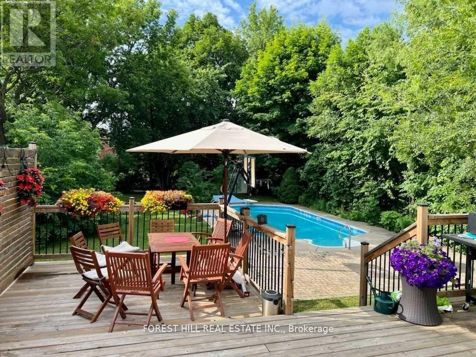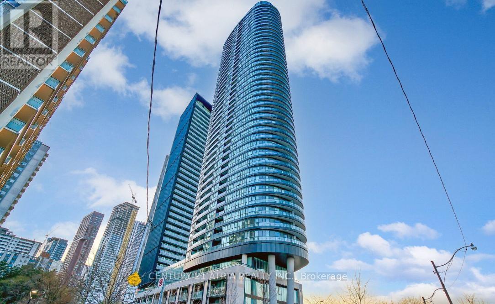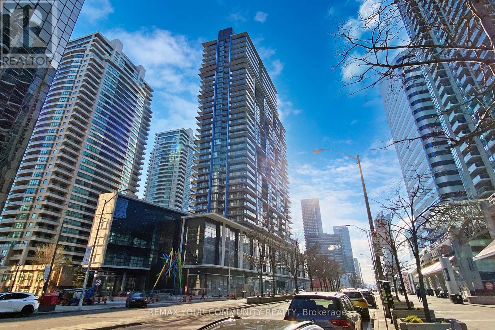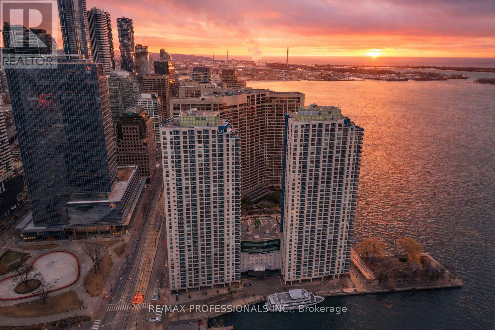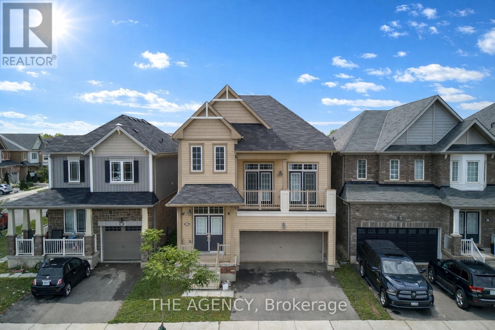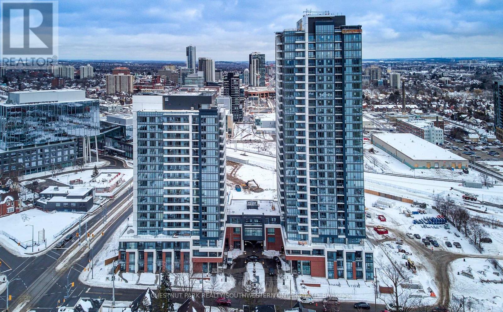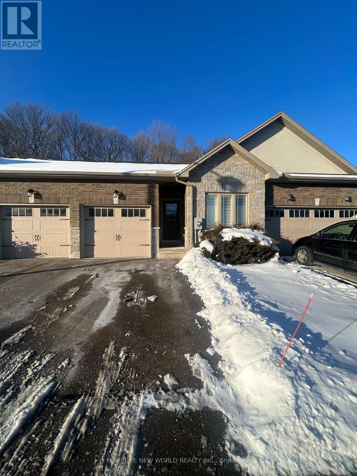37 Saint Avenue
Bradford West Gwillimbury, Ontario
Bright and Spacious!!!! Welcome to this beautiful detached 2-storey family home situated on a desirable corner lot, offering exceptional space and comfort. This well maintained residence features 4 spacious bedrooms, 4 washrooms, and a 2-car garage with extra-wide doors and plenty of storage space. Updated Kitchen, modern appliances, quartz countertops, under-cabinet lighting, and a functional layout perfect for both everyday living and entertaining. Abundant natural light fills this home, enhancing its warm and inviting atmosphere. Fully finished basement on open space perfect for family gatherings, complete with a wet bar, cantina, large recreation room, and an extra bedroom for guests. Step outside to a private, fully fenced backyard, perfect for entertaining, featuring an all-brick built-in BBQ with pizza oven, a log shed with hydro, and ample space to enjoy outdoor living. Located minutes from Hwy 400, and within walking distance to Schools, this home is perfectly situated for families. No Sidewalk adds extra parking convenience and enhanced curb appeal. (id:61852)
RE/MAX Your Community Realty
Pho2 - 3600 Highway 7
Vaughan, Ontario
Penthouse-Penthouse The Most Upgraded Unit In The Building. White & Grey Tall Kitchen Cabinets, Center Island Upgrade Fridge W/Water Dispenser Stove & Back Splash. Granite Counter Top This Penthouse Has 2 Parking. If You don't need additional parking you Can Rent the Parking Spot For $300.00. It's Like You are paying only $3000, for the lease . Applicants must provide full credit report for each tenant, pay stubs, job letter, at least two past landlord references, and rental application. No smoking and No pets.Landlord strict on tenants, looking for a qualified triple AAA tenant.. Attach schs.to all offers.AAA Tenants. $300 Refundable Key Deposit. Tenant pays utilities. Tenants Insurance. Credit Report W/Score, Employment and ref. Letter, Pay Stubs, Rental Appl. Photo ID. Attach Schedule A & B & Disc. (id:61852)
RE/MAX Premier Inc.
58 Foundry Crescent
Markham, Ontario
Excellent location in Markham! Spacious 2 Bedrooms with Separate Entrance. Quiet neighborhood with amenities in walking distance. Close to No Frills, Markville Mall, Walmart, Best Buy, Markham District High School, and many restaurants. Close to YRT bus station and Markham Go Station. (id:61852)
Bay Street Group Inc.
75 Bolton Avenue
Newmarket, Ontario
Spacious, Detached Brick Bungalow nestled on a Premium Ravine Lot 50 x 150'. Only 1.5 km to Historic Downtown Newmarket & Fairy Lake, this home Features nearly 1100 sf Open Floor plan w 3 LargeBedrooms, Eat-In Kitchen, Strip Hardwood Flooring, Liv/Din Rm w Large Picture Window; Separate Entrance to Bright Walk-out Basement -Ideal for In-Law Suite! Private Backyard with Mature Trees backs on Lush Green space. 3 Parking Spaces in Driveway. Upgrades include: GasFurnace & Vanity 2022, Vinyl Windows 2012. Great Central Location! Walk to Southlake Hospital, GO Transit, Viva Bus,Schools (Huron Heights Secondary and Meadowbrook Public Elementary), Close to All Amenities, Shops, Restaurants, Parks, ConservationArea, Walking Trails & Amenities! Quick Access to Hwy 404! (id:61852)
RE/MAX Hallmark Realty Ltd.
411 Rosedale Drive
Whitby, Ontario
Move In Ready Semi-Detached Home In Desirable Whitby-Meadows With Many Upgrades. This 4+2 Bed, 4 Bath Home Features Laminate Floors Throughout, Newly Upgraded Kitchens, Chef's Kitchen Equipped With Quartz counter top, backsplash and S/S Appliances. High Ceilings On The Main Floor. Backs Onto Rosedale Park Greenbelt. New Windows throughout, New Roof, New A/C Heat pump and heating swimming pool. The Newly Finished Basement with Separate Entrance Features Laminate Floors, & Its Own Kitchen & Laundry. Hwy 412 & All Of Life's Amenities Are Minutes Away, Making This Home A Perfect Combination Of Elegance & Convenience. (id:61852)
P2 Realty Inc.
327 - 1635 Military Trail
Toronto, Ontario
This thoughtfully designed suite offers a blend of functionality, comfort, and elevated living. The open-concept living and dining area is filled with natural light and extends seamlessly to a private balcony, perfect for morning coffee or evening relaxation. The modern kitchen features ample storage and efficient layout, ideal for everyday living. The primary bedroom provides a peaceful retreat with closet space and easy access to a well-appointed ensuite. A separate den offers exceptional versatility and can be used as a home office or reading nook. The welcoming foyer includes additional storage and creates a sense of separation between living and private areas. Located in Highland Commons at 1625 Military Trail, a brand new, professionally managed building. Minutes to University of Toronto Scarborough, Centennial College, transit, parks, shopping, and major highways. Ideal for professionals or students seeking a convenient, low-maintenance lifestyle. SOME photos are artist concept. (id:61852)
P2 Realty Inc.
Real Broker Ontario Ltd.
201 - 1635 Military Trail
Toronto, Ontario
Highland Commons Condos is a new luxury condominium community by Altree Developments, ideally located at Military Trail and Kingston Road in Toronto. Set within the peaceful and highly sought-after Highland Creek neighbourhood, this 3-acre residence is surrounded by some of the city's most scenic green spaces. Overlooking the Highland Creek River, residents will enjoy stunning panoramic views while remaining well connected to everyday urban conveniences, transit, and major institutions. Highland Creek is known for its expansive parklands, tranquil nature trails, and rich natural surroundings, offering a rare blend of city living and outdoor escape. From lakeside access at Lake Ontario to nearby parks and playgrounds, residents can enjoy an active, nature-filled lifestyle right outside their door. The neighbourhood is well established and family oriented, with access to excellent public, private, alternative, and French immersion schools nearby. University of Toronto Scarborough and Centennial College's Morningside Campus are both within walking distance, making Highland Commons an ideal option for families and post-secondary students alike. Commuting is seamless, with Highway 401 just minutes away, providing quick connections to the DVP and downtown Toronto in under 30 minutes. TTC bus routes run directly past the building, offering easy access to subway stations, schools, and Rouge Hill GO Station. Public transit commuters can reach Union Station in approximately one hour. Residents will also enjoy close proximity to a wide range of dining, shopping, and entertainment options. Scarborough Town Centre, home to over 250 retailers, restaurants, services, and a movie theatre, is just a short drive away, placing everything you need within easy reach. (id:61852)
P2 Realty Inc.
Real Broker Ontario Ltd.
148 Rhodes Avenue
Toronto, Ontario
Welcome to a Fully Renovated Leslieville Gem! Offering a total of ~2,460 sq ft of living space including the finished basement, this beautifully updated 3+1 bedroom detached home provides spacious, modern, and comfortable living in one of Toronto's most desirable neighbourhoods. Featuring 9 ft ceilings, the home offers bright principal rooms, quality finishes, and a versatile sitting room that can also serve as an additional bedroom. The renovated basement with a separate entrance is perfect for in-laws, guests, or rental potential. You'll also enjoy ample storage throughout, with all permits fully closed and available for review for complete peace of mind. The charming screened porch offers bonus living space and can be converted into a heated four-season room or kept as-is. Situated on a 25 x 110 ft lot with 2 private parking spots at the rear, this home places you in the heart of Leslieville-steps to cafés, boutique shops, parks, transit, and top-rated schools including George Étienne Cartier French School, Roden Alternative Public School, and Monarch Park CI. Minutes to downtown and major expressways. (id:61852)
New Era Real Estate
1107 - 10 Deerlick Court
Toronto, Ontario
1 year old Condo With Luxurious Finishings 594 sq feet +100 sq feet luxury balcony. Conveniently Located At York Mills/DVP And TTC At Doorstep. Spacious One Bedroom Plus Den That Can Be Used As A Second Bedroom , or Office. Spacious Living/Dining Area With Great View. Modern Washroom. South Exposure. Minutes To Dvp, Fairview Mall, Grocery Stores.Ravine Living at Its Finest!Discover the perfect blend of nature, style, and urban convenience in this beautifully upgraded 1+1 bedroom condo with parking, nestled in the prestigious Ravine community. Condo features rare 10-ft ceilings for a spacious and airy feel.The open-concept kitchen is fully upgraded with quartz countertops, an enhanced stovetop, modern cabinetry, stainless steel appliances, and in-suite laundry. Stylish laminate flooring runs throughout the unit, complemented by a custom-built oak island, integrated closets, cabinets, shelving, and wardrobe for smart storage.Unmatched location with the TTC stop at your door, and quick access to Hwy 401, DVP, and major shopping centres like Shops at Don Mills and Fairview Mall. Step outside to enjoy nearby Brookbanks Park and Deerlick Court Ravine, offering serene trails and green space.Luxury amenities include: 24-Hour Concierge Fitness Centre & Yoga Area Party Room & Games Room Rooftop Sundeck with Lounge Outdoor Terrace with BBQ & Dining Area Dog Spa & Kids Playroom Visitor ParkingPhase II of The Ravine will feature a residents-only clubhouse and indoor pool, adding even more value and lifestyle appeal.A rare opportunity to live in a well-designed, functional, and stylish space surrounded by natural beauty and city convenience. (id:61852)
Homelife New World Realty Inc.
3411 - 403 Church Street
Toronto, Ontario
Prime Downtown Location Church/Calton, High Floor With Open Balcony And Unobstructed Panoramic East View. Very Functional 1 Bedroom Layout, Modern Kitchen With Quartz Counter Top. Steps To Yonge Street, College Subway Station, University Of Toronto, Ryerson University And Shoppings And Much More. New Building With Lake View From Unit. (id:61852)
First Class Realty Inc.
83 Kimbark Boulevard
Toronto, Ontario
Practicality Meets Sophisticated Luxury In This 2023 Custom-Built Home. Located In The Desired Caribou Park/Lawrence Park South Community, The Home Is Approximately 4000sf + 2200sf.Exterior Is Professionally Landscaped, With Lighting, Irrigation System, Heated Driveway, Walkway And Garage. Full Home On Generator. Truly An Icon Of Innovation and Prominence, Incorporating The Finest Building Materials And Interior Finishes. High Ceilings With Impressive Crown Moulding Throughout. Eye-Catching Solarium Design Skylight Dome Inspired By Milan's Galleria Vittorio Emanuele. 4+1 Bedrooms With Private Ensuite & Private Walk-In-Closets. Spacious Primary Bedroom With Separate Makeup Table, Dream Closet With Closed Cabinetry And Heated Floor 5-Piece Ensuite With Water Closet And Dual Vanities. An Entertainers Basement Featuring Spacious Wet Bar, Gym, Media Room, Papro Designed Wine Cellar, 2nd Laundry Room, Plenty Of Storage Space, And An Additional Bedroom With Private Ensuite And Walk-In-Closet.This Home Is Set To Impress And Surely A Home To Call Yours. Steps away fromAvenue Road & Lawrence Avenue, TTC Bus Routes, And Easy Accessibility to Highway 401, This Home Is Situated In The Ideal Location For Multiple Routes To The Downtown Core. It Is Surrounded By Some Of Toronto's Top Restaurants, Shops, And Best-Ranked Private Schools (Havergal College, TFS, Crescent, Crestwood, UCC, Greenwood) And Public Schools (Lawrence Park Collegiate, Glenview Senior PS, John Ross Roberston Junior PS) . Stay Connected To Urbanized Living While Enjoying The Beautifully Quiet And Family-Oriented Neighbourhood. (id:61852)
Royal LePage Real Estate Services Ltd.
1502 - 2 Anndale Drive
Toronto, Ontario
Experience ultimate urban convenience in this stunning 15th-floor corner suite at 2 Anndale Dr.This bright and spacious 2-bedroom, 2-bathroom residence features a highly functional open-concept layout with expansive windows throughout, offering breathtaking Northwest cityviews and abundant natural light. Owner will consider shorter-term lease options (less than one year), making this an ideal choice for those seeking versatility. The unit can be rented fully furnished and is available for immediate occupancy. Rent includes heat, cold water and high-speed internet, adding exceptional value for students and professionals. Enjoy premium building amenities including a 24 hour gym, steam room, sauna, swimming pool, meeting rooms, and guest suites. Located in a "walker's paradise" in the heart of North York, you are steps from the Yonge/Sheppard Subway, TTC, Whole Foods, Longo's, and a variety of trendy cafes and restaurants. Quick access to Hwy 401/DVP. Students are welcome to apply for this turnkey home. Includes one parking space. (id:61852)
Century 21 King's Quay Real Estate Inc.
253 - 30 Dreamers Way
Toronto, Ontario
Welcome to a rarely offered, never-lived-in 2-bedroom suite at the newly completed Dreamers Way community - thoughtfully designed for modern urban living with a feature that truly sets it apart: a private walk-out terrace. This bright and functional layout offers two well-proportioned bedrooms, a sleek 4-piece bathroom, and an open-concept living space that flows seamlessly to the outdoor terrace - perfect for entertaining, morning coffee, or simply enjoying fresh air without leaving home. The contemporary kitchen is finished with stainless steel/integrated appliances, stone countertops, and a central island that provides both prep space and casual seating. Clean lines, modern cabinetry, and quality builder finishes elevate the space while maintaining everyday practicality. Located in a vibrant, growing community, residents enjoy easy access to transit, parks, trails, shopping, and everyday amenities, all while being moments from the city's core. A unique opportunity to lease a stand-out floorplan in a brand-new building - ideal for professionals, couples, or anyone seeking modern comfort with outdoor living. (id:61852)
Pmt Realty Inc.
42 Tollerton Avenue
Toronto, Ontario
Fully furnished 3-bedroom main floor available for lease in the highly sought-after Bayview Woods community. This bright and well-maintained home offers an open-concept living and dining area, large windows providing abundant natural light, and a walk-out from the primary bedroom to a deck. Enjoy a quiet residential setting with close proximity to public transit, top-rated schools, parks, and shopping, delivering exceptional convenience and lifestyle in one of North York's most desirable neighbourhoods. Short-term lease is negotiable. (id:61852)
Homelife/bayview Realty Inc.
601 - 32 Camden Street
Toronto, Ontario
At The Centre Of King/Queen West. Walk To Financial, Entertainment & Fashion District, Rogers Centre & Cn Tower. Steps To Restaurants, Shops & Amenities. Intimate Boutique Building/Loft Inspired Suite W 9 Ft Concrete Ceilings. Upgraded Hardwood Flooring Thru/Out. Kitchen Features Granite Counter & Stainless Steel Appliances. Bdrm Has Semi Ensuite. Multi-Purpose Party Rm W Terrace & Bbq. Car Share Exclusive & Bike Storage Locker. Available: March 1st (id:61852)
RE/MAX Hallmark Ari Zadegan Group Realty
Unknown Address
,
Beautiful One Bedroom Condo In Boutique Building In The Heart Of Bayview Village. Large Living Room, Open Concept Kitchen, Large Windows In Bedroom, Bright and Airy, Walk-In Closet. Steps To TTC. Great Shopping, Restaurants, Hospital, YMCA, HWY 401 & 404. 24 Hour Concierge. (id:61852)
Spectrum Realty Services Inc.
157 Northwood Drive
Toronto, Ontario
****Cozy and Renovated(Spent $$$) 3Bedrooms + 3Washrooms + Finished Basement Home, Located In The Prestigious and Family Oriented Neighborhood In Newtonbrook East ------- RARELY-FIND ***Muskoka--Like(Feels Like Cottage) Backyard with an Inground Swimming Pool. This Home Features Oversized Living and Dining Rooms, Pot Lights, Gas Fireplace & A Beautiful & Modern, Open Concept Kitchen W/Granite Countertop And Stainless Steels Appliances. Offering a Primary Bedroom with a 3Pcs Ensuite, and Easy Access To a Sundeck On Main Floor and Upper Level, Providing a Good Size of 2Bedrooms. Fully Finished Basement For Extra Living Space!!! --------------------- A Entire House For Lease ----------------------- Enjoy The Huge Backyard For Your Summer Retreat With An Inground Pool, Large Deck Patio Area & Extra Deep 175Ft Lot! A Very Convenient Neighbourhood. Just Move In! Close To Shopping, School, Parks, Ttc, Park And Great School (id:61852)
Forest Hill Real Estate Inc.
3221 - 585 Bloor Street E
Toronto, Ontario
*LOCKER Included* This Luxury 1 Bedroom + Den And 2 Full Bathroom Condo Suite Offers 635 Square Feet Of Open Living Space. Located On The 32nd Floor, Enjoy Your Views From A Spacious And Private Balcony. This Suite Comes Fully Equipped With Energy Efficient 5-Star Modern Appliances, Integrated Dishwasher, Contemporary Soft Close Cabinetry, Ensuite Laundry. (id:61852)
Century 21 Atria Realty Inc.
2117 - 4955 Yonge Street
Toronto, Ontario
Sun-Filled North-West Corner Suite! Experience luxury living at the sought-after Pearl Place. This spacious 2-bedroom layout feels brand new and features 9' ceilings with panoramic city views through floor-to-ceiling windows. Modern chef's kitchen boasts sleek quartz counters and S/S appliances. A true walker's paradise with direct access to Yonge-Sheppard Subway, trendy cafes, restaurants, and entertainment. Building amenities are fully operational including Gym and Rooftop Terrace. Move-in ready and easy to show! (id:61852)
RE/MAX Your Community Realty
3703 - 77 Harbour Square
Toronto, Ontario
ALL INCLUSIVE! Everything you need, right where you want to be. This is a rare opportunity to own a waterfront condo that delivers exceptional value in one of Toronto's most established and sought-after communities. Located in the iconic Number One York Quay, this beautifully laid-out bachelor suite combines stunning views and unmatched inclusions. Enjoy expansive east & south exposures w/vivid water views framed by large windows that fill the space w/natural light. The layout features a separate, enclosed kitchen-a highly desirable and uncommon design for bachelor units that keeps the living & sleeping space open and functional. The unit has been recently painted and cleaned, offering true move-in readiness. Interior features include real hardwood flooring, renovated kitchen, functional 4-piece bathroom, ensuite laundry, and a same-floor locker located just steps from the unit for effortless storage access. What truly sets this property apart is the incredible value. All-inclusive condo fees cover water, hydro, heat, internet, & cable, keeping monthly costs low. This level of inclusion is rare-and nearly impossible to replicate at this price point. Residents enjoy premium amenities, including both indoor/outdoor pools, gym, sauna, squash court w/ basketball, library, business centre, billiards room, 24/7 concierge/security, bus shuttle services, ample visitor parking, and a restaurant & bar on the 10th floor. Set in one of Toronto's best locations, you're steps to transit, downtown offices, Harbourfront trails, dining, shopping, major sports venues, and the city's most exciting events. Quick access to the Gardiner Expressway, Billy Bishop Airport, boats to Toronto Island, and nearby yacht clubs completes the lifestyle. Perfect for first-time buyers, smart urban living, or investors, this is a high-demand property offering outstanding value. If you've been waiting for the 'right' waterfront condo with tons of value, this is it. *VARIOUS IMAGES VIRTUALLY STAGED* (id:61852)
RE/MAX Professionals Inc.
Laneway - 451 Montrose Avenue
Toronto, Ontario
Looking for the right condo alternative? Presenting one of the finest examples of "Laneway Living" at 451 Montrose Ave. Step up into your private treetop perch overlooking Bickford Park. Brand NEW and never lived in! Naked Oak floors and scandinavian finishes, paired with expert millwork & hyper-functional storage. This self-contained 1 bedroom unit has all the creature comforts: Alarm system, gas Stove, steam oven, ensuite laundry, dishwasher, fresh air HRV unit, full heating + cooling, 100 sq ft of storage on wall. Boasting a flawless Bike Score of 100 (with re-designed bike lanes on Bloor) getting around has never been easier! Whether you're walking, cycling, or hopping on the subway at Christie Pits station just 4 minute walk away. Right at the nexus of the hottest downtown neighbourhoods: walk to Chantlecter & bloor west hot spots, Korea Town, Little Italy + Harbord Village all at your disposal. This is Laneway Living. **RENT PROMO - First two months @ $2,000 - then increase to $2,500 per month** (id:61852)
Rare Real Estate
223 Thompson Road
Haldimand, Ontario
Welcome to 223 Thompson Road! This bright 5-bed, 4-bath, double-garage detached home in the new and growing community of Avalon is the perfect fit for modern family living. Built just under 5 years ago, the home offers a fresh and functional layout with 9' ceilings, a sunken foyer, and recently painted walls ('23), all complemented by pot lights ('21) and contemporary lighting updates ('23).The main level features a seamless flow from the breakfast area to the living spaces--ideal for hosting--while the Great Room stuns with soaring 12' ceilings and French doors opening to a balcony overlooking the Avalon Walkway. A large main-floor laundry room, tucked behind a separate door, includes its own washer and dryer for added convenience. Just off the kitchen, a versatile planning room offers the perfect setup for summer party prep with backyard access or serves as a bright personal workspace. Upstairs, spacious bedrooms wrap around the central Great Room. The luxurious primary suite includes a 5-piece ensuite and his-and-hers walk-in closets, offering the ideal retreat at the end of the day.The professionally finished basement (2023) adds versatility with a well-appointed in-law suite--perfect for extended family or multi-generational living. It includes 1 bedroom plus a den, full kitchen with stainless-steel appliances, open living and dining areas, and its own private laundry. A fire-rated door separates it from the main living area, offering privacy and comfort.The garage includes a 220V EV plug rough-in, ready for future electric vehicle charging. Situated in a family-friendly neighbourhood home to the newly built Grand River Public School, this property delivers comfort, space, and lifestyle appeal in one of Caledonia's most desirable pockets. (id:61852)
The Agency
1704 - 15 Wellington Street
Kitchener, Ontario
Welcome to Station Park Condos in Kitchener, where modern living meets everyday convenience. This well-maintained 1-bedroom, 1-bathroom unit offers a comfortable and functional layout, ideal for first-time buyers, professionals, or investors. The open-concept living and dining area is bright and welcoming, with floor-to-ceiling windows that bring in plenty of natural light and offer city views. The kitchen is thoughtfully designed with quality appliances, ample counter space, and plenty of storage. The bedroom is spacious and practical, featuring durable solid-surface flooring and generous closet space. A clean, modern bathroom completes the unit. Residents of Station Park enjoy access to a wide range of amenities, including a dog park, outdoor amphitheater, shared workspaces, an outdoor fitness area, and green spaces to relax or socialize. Conveniently located close to transit, shops, dining, and downtown amenities, this condo offers an excellent opportunity to own in one of Kitchener's most popular developments (id:61852)
Chestnut Park Realty(Southwestern Ontario) Ltd
6 - 194 Donly Drive S
Norfolk, Ontario
A Beautiful Unit. Great family home ,backing up on the green space that's loaded with upgrades and sure to impress with a garage, brick and stone exterior, and featuring a gorgeous kitchen that has a large island with a breakfast bar and pendant lighting over the island, granite countertops, backsplash, great updated kitchen drawers and cupboards, inside cabinet lighting, and its open to the bright and spacious living room for entertaining with a cozy gas fireplace, pot lighting throught out of all main floor , modern flooring, and a door leading out to the private deck in the backyard space. You'll notice numerous upgrades throughout this stunning place such as a tray ceiling, crown moulding, pot lighting, maple kitchen cupboards, central vacuum, a BBQ gas line, custom California shutters, upgraded flooring throughout, granite countertops, a water softener, extra windows in the basement, and so much more. The generous-sized master bedroom enjoys a walk-in closet with a pocket door that allows ensuite privilege to the pristine main floor bathroom that has tile flooring, a granite counter on the vanity, and a walk-in tiled shower with sliding glass doors. The guest bedroom and a convenient main floor laundry room complete the main level. Lets head downstairs to the finished basement where you'll find a comfy recreation room, a 3rd bedroom for when guests need to stay the night, a 4pc. bathroom that has a tiled shower and a jetted tub, an area that would make a perfect office, a den, and plenty of storage space. Laundary place on the main floor. You can relax on the deck in the backyard space and enjoy all the extra space that is at the side of the unit. An exceptional townhouse that's tucked away on a quiet street in a great neighbourhood and close to all amenities. (id:61852)
Homelife New World Realty Inc.
