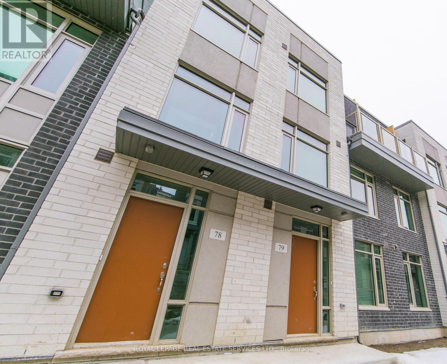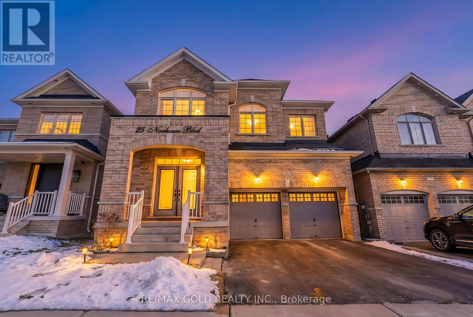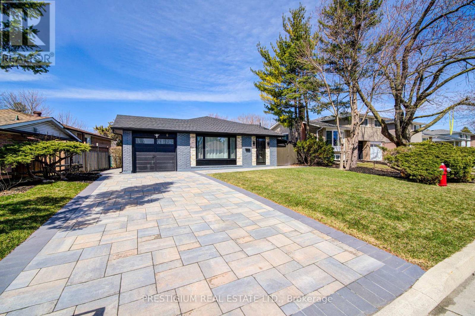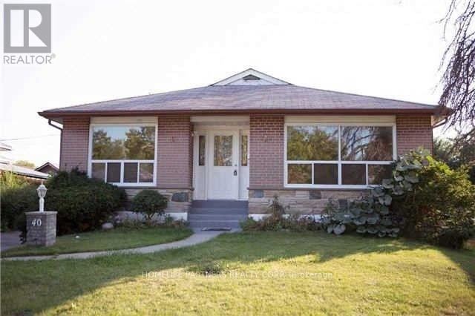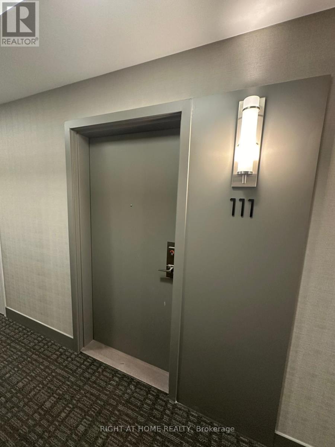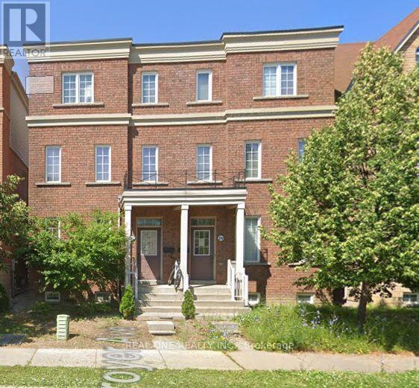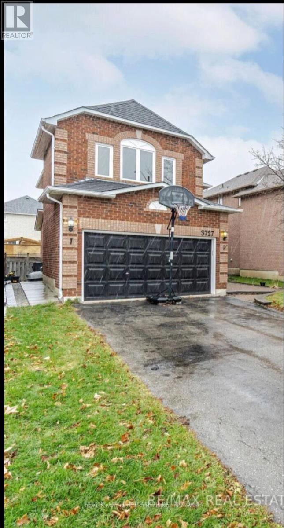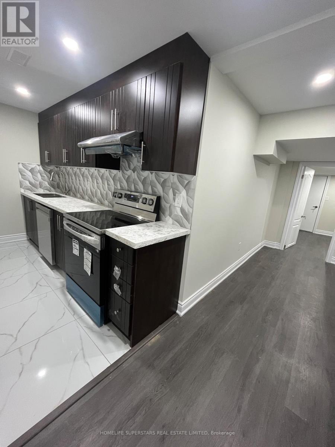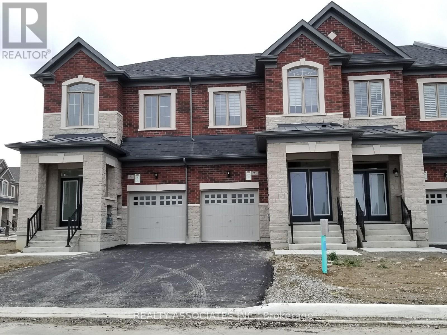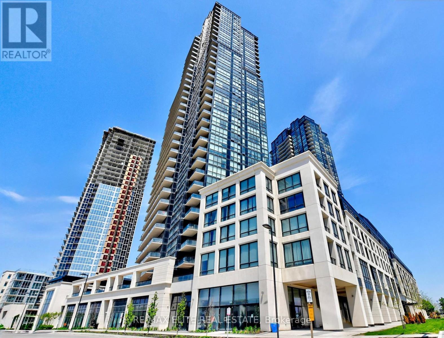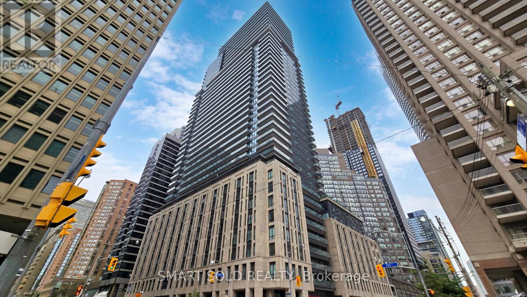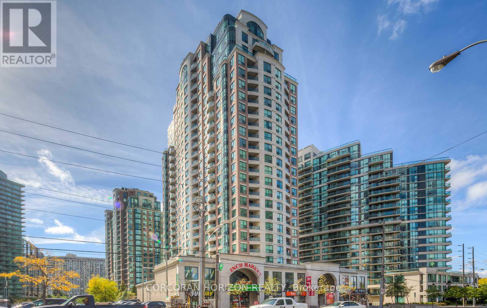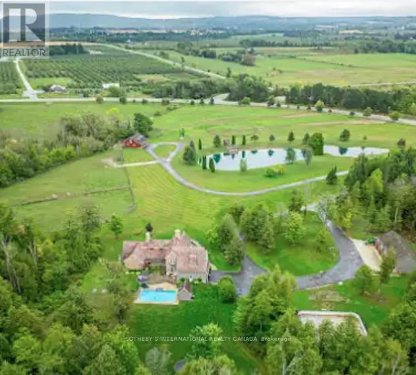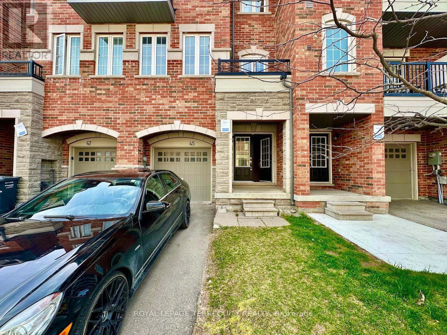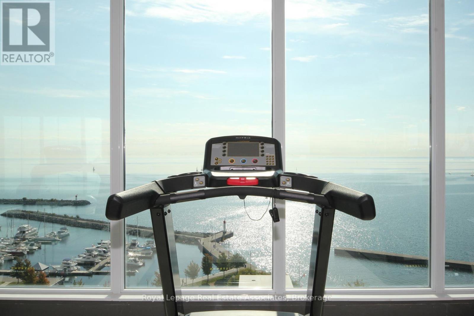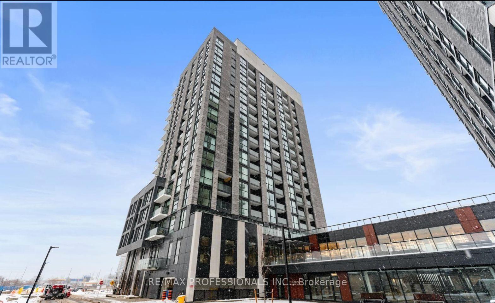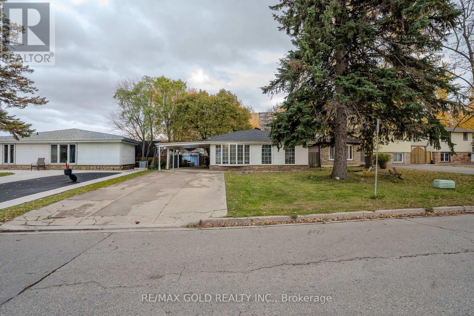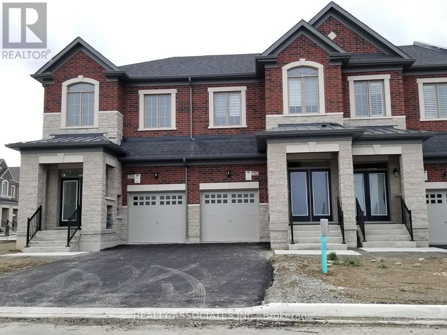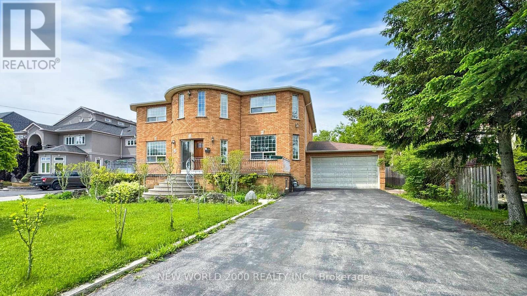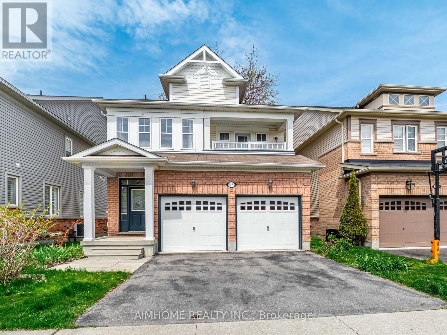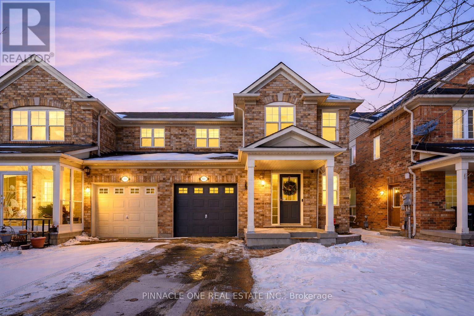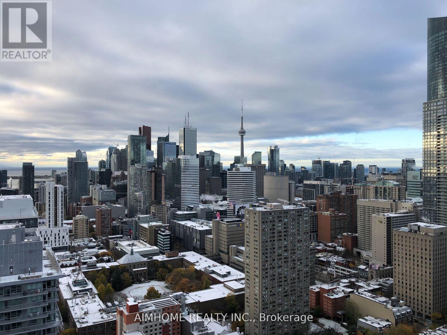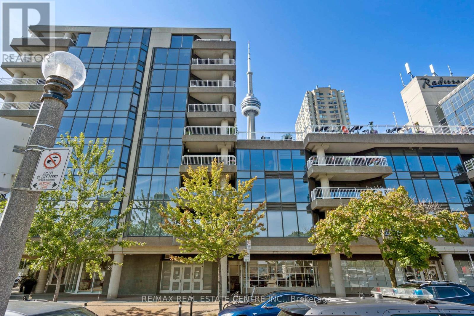79 - 23 Applewood Lane
Toronto, Ontario
Fantastic 3 Bedroom Townhome In A Great Community & Location. Over 1500 Sq Ft Of Open Concept Living Space W/ High Ceilings, 2nd Floor Master W/ 2 Walk-In Closets & Ensuite! 2 Additional Bedrooms Great Size Too. Amazing 230' Roof Top Deck W/ City Views & Great For Entertaining. Loads Of Storage Space, Close To Transit, Shops, Parks, Hwys And More. Other Is Private Roof Top Terrace! (id:61852)
Royal LePage Real Estate Services Ltd.
25 Newhouse Boulevard
Caledon, Ontario
An exceptional opportunity to own a beautifully appointed 5-bedroom residence offering approximately 2,934 sq ft of refined living space. Thoughtfully designed with generous principal rooms, this home seamlessly blends comfort and sophistication, making it ideal for both everyday living and upscale entertaining. The expansive layout offers excellent flow, abundant natural light, and well-proportioned bedrooms, providing flexibility for growing families or multi-functional living. Set within a desirable setting, this impressive home delivers space, presence, and timeless appeal-aware offering for those seeking quality, scale, and distinction. (id:61852)
RE/MAX Gold Realty Inc.
Upper Level - 6 Willis Drive
Brampton, Ontario
You don't see this detailed renovation very often. Enjoy Brand New Renovated, Never Lived in Home! Upper Level in a Legal 2-unit House. A Perfection Union Of Scenic Beauty & Craftsmanship! Prime Location Of Peel Village, This Home Has Been Meticulously Renovated with No Detail Overlooked. Upper 3 bdrm, 2 Washrooms. New Quality Kitchens, New Kitchen Appliances. New Laundry. New Hardwood Throughout. New Roof, New Windows and Doors. New Garage Door and Remote Controller. New Tankless Water Heater, New Interlock Driveway. New Landscaping. Absolutely Move-In Ready! Looking For AAA Tenants. Landlord Prefers Families, No Pets, No Smokers. Please Prepare Full Credit Reports, Photo IDs, Income Proof, Pay Stubs and References. Tenants pay 70% of all utilities. (id:61852)
Prestigium Real Estate Ltd.
Lower - 40 Strathavon Drive
Toronto, Ontario
Large Bright 2 Bedroom Lower Level Unit. Approximately 1200 sq. ft. of Living Space. Separate Living Room and Separate Dining Room. Spacious Bedrooms with Windows and Closets. Large Laundry Room with Lots of Storage Space. Separate Entrance. One Parking Spot Available. Conveniently Located Close to York University, Seneca College, Humber College, Shopping, Hospital, Vaughan Mills, Hwy 427/401/407, Transit and Finch LRT, Rowntree Mills Park. John D. Parker Jr. School, Smithfield Middle School, North Albion Collegiate Institute and St. Andrew's R.C. School. (id:61852)
Homelife Partners Realty Corp.
111 - 135 Canon Jackson Drive
Toronto, Ontario
Available On March 1, 2026! Beautiful and bright 1+1 bedroom condo in a prime location at Keele and Eglinton. This modern unit offers the perfect balance of space, comfort, and convenience. Ideal for professionals or couples looking for a comfortable living space in the city. Students and New comers are welcome.24 Hour Notice For Showings (id:61852)
Right At Home Realty
Second Floor Room - 18 Troyer Avenue
Toronto, Ontario
Semi-Detached House Located In York University Village; Closest street from campus! 1 km away from both Pioneer Village and York U Subway Station, Finch West Station & Much More; Master bedroom 20' by 20' with private shower, bathtub, and two big windows and furniture; Open Concept shared kitchen Combine W/Dining & Living; Laminate Flooring; Quiet, clean and tidy house with no parties going on; Weekly cleaning offered by the landlord for common area. Students Only! Another room with shared washroom at second floor ask for $850 (id:61852)
Real One Realty Inc.
3727 Althorpe Circle
Mississauga, Ontario
Brand New Luxury 2-Bedroom Basement Apartment High-End Finishes! Welcome to this stunning 2-bedroom basement apartment designed to feel like a luxury condo! Professionally finished with top-quality materials and modern upgrades, this home offers both style and comfort. Features Bright, open-concept layout with large windows and pot lights throughout. Great kitchen with brand new stainless steel appliances .Private separate entrance, Ensuite laundry for your convenience. 2 spacious bedrooms with ample closet space. Elegant bathroom with modern fixtures. Location Highlights Situated in a prestigious, family-friendly neighbourhood Right beside a beautiful park, Minutes to shopping centres, restaurants, and schools. Easy access to Highways 401, 403 & 407 . Ideal for a professional couple or small family looking for a comfortable and upscale living space. (id:61852)
RE/MAX Real Estate Centre Inc.
4278 Sawmill Valley Drive
Mississauga, Ontario
Client RemarksWelcome To Incredible Sawmill Valley. Beautiful Home Close To Utm, Credit Valley Hosp, All Commuter Routes, Nature Trails And Great Schools. Open-concept layout with elegant coffered ceilings and expansive windows that flood the home with natural light Rich hardwood flooring throughout, accentuating the warmth and sophistication of every room. Gourmet Kitchen Fully renovated eat-in kitchen with gleaming granite countertops Ideal for both everyday meals and entertaining guests. Smart & Functional Layout Rare model with direct garage access into the home! Do Not Miss Out! (id:61852)
Right At Home Realty
78 Circus Crescent
Brampton, Ontario
Legal Basement Apartment, just like brand new, Two Bedrooms, One Full Washroom, Modern Kitchen With Built-In Dish Washer, Quartz Countertops, Stainless Steel Appliances, All Laminate Floor. Separate Laundry For Basement , Separate Side Entrance, Large Windows, One Car Parking, 30% Of Utilities To Be Paid By The Tenant. NO Pets, No Smoking. Very close to all the facilities. (id:61852)
Homelife Superstars Real Estate Limited
71 Schmeltzer Crescent
Richmond Hill, Ontario
Welcome to Oakridge Meadows-an exclusive, nature-inspired community where modern luxury meets everyday convenience. This stunning new traditional freehold townhouse by Royal Pine Homes sits on a rare premium extra-deep lot measuring 97.99 ft in depth (19.69 ft width), offering more backyard space than most townhomes in the area-perfect for entertaining, kids, pets, or simply relaxing outdoors. Featuring a front driveway with parking for 2 cars and a bright open-concept living, dining, and kitchen layout, this home is loaded with upgrades including 9' ceilings on both the main and second floors and sleek modern finishes throughout. Enjoy effortless access to Gormley GO Station, Hwy 404/407, excellent schools, scenic trails, golf, farmers markets, and the beauty of Lake Wilcox Park-this is truly a rare opportunity that blends space, style, and location in one must-see home. (id:61852)
Realty Associates Inc.
203 - 2910 Highway 7
Vaughan, Ontario
This contemporary 1-bedroom plus den residence offers a stylish, well-designed layoutfeaturing a sleek kitchen with granite countertops, porcelain backsplash, and generousstorage. The bright living area is enhanced by 10-foot ceilings, upgraded flooring, and amodern 4-piece bathroom. A standout feature is the expansive private terrace with a BBQhookup, ideal for entertaining or unwinding outdoors. Conveniently located steps from thesubway, bus terminal, and with easy access to Highways 400 and 407, the property providesquick connectivity to downtown Toronto. Residents enjoy excellent on-site amenities, includingan indoor pool, fitness centre, games room, children's play area, and party room, all locatedon the same level for added convenience. This home offers a refined balance of comfort,functionality, and urban accessibility. (id:61852)
RE/MAX Elite Real Estate
819 - 955 Bay Street
Toronto, Ontario
Prime Bay Street Corridor Location In The True Heart Of Downtown Toronto. 5-Minute Walk To U Of T And Wellesley Subway Station. Bright And Functional 1+Den, 1-Bath Suite Offering 648 Sq.Ft. With West Exposure & Open Concept Layout. Large Den Can Be Used As a Second Bedroom. Laminate Flooring Throughout; Brand-New Flooring In Bedroom. Brand-New Stove To Be Installed. Approx. 10-Minute Walk To Toronto General Hospital, Mount Sinai Hospital, Bay Street Financial District, And Queen's Park. Steps To Restaurants, Shopping, Eaton Centre, Yorkville, And All Amenities. 100 Walk Score & 100 Transit Score.Building Features 24-Hour Concierge, Fitness Centre, Party Room, Theatre, Library, Guest Suites, Outdoor Pool, Hot Tub, Sauna, Bbq Areas, And More. (id:61852)
Smart Sold Realty
816 - 7 Lorraine Drive
Toronto, Ontario
Spacious 2-bedroom + den suite in a well-managed North York building offering excellent amenities, including a gym, party room, meeting room, and visitor parking. Enjoy a functional layout with generous living space, perfect for families, professionals, or those working from home. Unbeatable location just steps to major transit hub -- Finch Subway Station, providing seamless access across the GTA, with HWY 401 also minutes away. Surrounded by endless dining, shopping, and everyday conveniences along Yonge Street, this unit delivers comfort, space, and connectivity in one of North York's most sought-after pockets.**1 Parking and 1 Locker Included.** (id:61852)
Corcoran Horizon Realty
787517 Grey 13 Road
Blue Mountains, Ontario
Cradled by the beauty of Blue Mountain, this enchanting hobby farm offers a rare blend of refined country living and year-round adventure, just minutes from the ski hills, Collingwood's urban conveniences, and the charming boutiques and dining of Thornbury. Picture mornings spent riding horseback along the trails of the Escarpment, afternoons sailing the shimmering waters of Georgian Bay, just 7 mins away, and evenings floating in the saltwater pool as the sun melts into the horizon. Winter brings its own quiet magic, days skiing or snowshoeing forest trails, the warmth of a private sauna, the glow of a crackling stone fireplace. Autumn cloaks the landscape in a riot of colour, while summer lingers with open skies full of stars. Less than 2 hrs from Toronto Airport, this remarkable estate offers the freedom to be cherished as a weekend retreat or embraced as a forever home. Set on 20 acres, the Beaver River traces the entire western boundary, offering some great fishing! The 3,000+ sqft residence is thoughtfully designed for comfort and connection, highlighted by a great room with soaring ceilings and a floor-to-ceiling stone fireplace. The gourmet kitchen flows into an expansive dining room, perfectly suited for grand gatherings or intimate family dinners by the fire. Just down the hall, the primary suite offers a private sanctuary with ensuite and walk-in closet, while two additional bedrooms enjoy sweeping countryside views. The lower level features a gym, sauna, and space for another bedroom. The grounds are a dreamscape of amenities, there's even a cement pad that transforms into a skating rink or pickleball court! Equestrians will appreciate the 4 stall barn, paddocks and riding ring. Car aficionados are equally at home with the detached multi-vehicle garage. Surrounded by world-class golf, endless outdoor recreation and vibrant village life this exceptional Blue Mountains estate is where nature, luxury and lifestyle converge in perfect harmony. (id:61852)
Sotheby's International Realty Canada
45 Kayak Heights
Brampton, Ontario
Minutes from Hwys 410 & 10, located in sought after Heartlake Village! Newly painted, professionally cleaned, move-in ready! Available for immediate occupancy. Stainless steel appliance, 9ft ceilings, laminate flooring, 4 bedrooms, 3 washrooms, walk-out balcony, walk-out rear garden, direct access to garage, unfinished basement for storage, ensuite laundry, huge kitchen pantry, functional layout, large windows, bright and airy. Neighborhood conveniences include, schools, parks, shopping, places of worship, and recreational (id:61852)
Royal LePage Terrequity Realty
303 - 11 Bronte Road
Oakville, Ontario
Experience luxury waterfront living in the heart of Bronte Harbour! Welcome to The Shores, one of Oakville's most sought-after condo residences, offering unmatched amenities, breathtaking lake views, and an exceptional lifestyle. This beautifully appointed 1-bedroom + den suite comes complete with 1 parking spot and a locker, perfect for professionals, couples, or downsizers seeking refined urban living by the water. Step inside and be impressed by the designer decor, open-concept layout, and modern finishes throughout. The kitchen features granite countertops, a stylish backsplash, stainless steel appliances, and a breakfast bar-ideal for entertaining or everyday meals. The living room opens to a large balcony with a stunning panoramic view, perfect for morning coffee or evening relaxation. The den offers versatile space for a home office or guest area, while the spacious bathroom and bedroom provide comfort and style. Beyond your suite, indulge in resort-style amenities: soak up the sun at the rooftop pool, unwind in the hot tub or cabanas, host gatherings at the BBQ area, or relax indoors with access to a theatre room, billiards lounge, wine snug, party rooms, guest suites, gym, yoga studio, dog spa, library, and car wash station. Everything is designed to elevate your everyday life. Located just steps from the lake, marina, parks, shops, restaurants, and trails, you'll enjoy the charm of Bronte Village and the peaceful beauty of the waterfront. With excellent transit options, great schools, and vibrant community amenities, this location truly has it all. Don't miss your chance to live in one of Oakville's premier waterfront communities. This is more than just a condo-it's a lifestyle. Book your private showing today! (id:61852)
Royal LePage Real Estate Associates
504 - 3071 Trafalgar Road
Oakville, Ontario
Brand New, 1 Bed, 1 Bath Condo in North Oak by Minto, located in prestigious Joshua Meadows. Northeast-facing with a beautiful pond view. Brand new roller blinds to be installed. Features 9-ft ceilings, a spacious bedroom, modern kitchen with integrated appliances, and quality laminate flooring throughout. Equipped with smart home technology including keyless entry, smart thermostat, and built-in alarm system. Enjoy 24-hr concierge, gym, yoga & meditation rooms, co-working lounge, and outdoor BBQ patio. Steps to shops, trails, parks, Iroquois Ridge Community Centre, Sheridan College & Hwy 407. Heat, High - Speed Internet and Parking included! Available immediately! (id:61852)
RE/MAX Professionals Inc.
13 Tullamore Road S
Brampton, Ontario
PRICE TO SELL ..A Fantastic Opportunity For First-Time Buyers And Savvy Investors Alike! This Move-In Ready 3-Level Back split Semi-Detached Home Is Ideally Located In The Highly Desirable Brampton East Area. Welcome to this spacious and versatile home, designed to meet the needs of growing families or savvy investors. Featuring 2 kitchens (one on the main level and one on the lower level), 3+1 bedrooms, 3 bathrooms (full bathrooms on the upper floor and lower-level + a 2-piece bathroom on the 2nd level). This property offers comfort and flexibility for a variety of lifestyles. The separate entrance provides excellent potential for multi-generational living or an in-law suite. With bright living spaces, functional layouts, and plenty of room to entertain, this home is both practical and inviting. Move-in ready. (id:61852)
RE/MAX Gold Realty Inc.
71 Schmeltzer Crescent
Richmond Hill, Ontario
Welcome to Oakridge Meadows-an exclusive, nature-inspired community where modern luxury meets everyday convenience. This stunning new traditional freehold townhouse by Royal Pine Homes sits on a rare premium extra-deep lot measuring 97.99 ft in depth (19.69 ft width), offering more backyard space than most townhomes in the area-perfect for entertaining, kids, pets, or simply relaxing outdoors. Featuring a front driveway with parking for 2 cars and a bright open-concept living, dining, and kitchen layout, this home is loaded with upgrades including 9' ceilings on both the main and second floors and sleek modern finishes throughout. Enjoy effortless access to Gormley GO Station, Hwy 404/407, excellent schools, scenic trails, golf, farmers markets, and the beauty of Lake Wilcox Park-this is truly a rare opportunity that blends space, style, and location in one must-see home. // EXTRAS: Stainless steel fridge, Stainless steel stove, Stainless steel range hood, dishwasher, washer & dryer, all ELFs and window coverings. (id:61852)
Realty Associates Inc.
62 Langstaff Road W
Richmond Hill, Ontario
You can't beat the location of 62 Langstaff Rd W. This custom-built over 4000 square foot home was built to last, with steel beam construction and cement floors, making this a solid-built home. This 5-bedroom home, in the South Richvale area gives you easy access to shopping, dining, entertainment, easy access to hwy 7, hwy 407, and transit, including GO Bus and train. The large kitchen allows for a large family to get together with everyone sitting around the table. The property has a separate, over 2000 sq feet, workshop with 3 large garage doors, 2 gas heaters, 1 indoor, and 1 outdoor vehicle in-ground hoist (as is condition) The workshop is perfect for a car enthusiast, turn this into a dream car Garage. it also has a 3-piece bathroom, rough-in for a kitchen and a mezzanine for additional storage. 2 Driveways allow for many vehicles to be parked and easy access to the backyard and the workshop. **EXTRAS** Ac unit 2024, Furnace 6 year, Furnace in greenhouse, storage on side of garage included (id:61852)
New World 2000 Realty Inc.
93 James Govan Drive
Whitby, Ontario
Gorgeous 4-Bedroom Home in Prime Whitby Shores! Beautifully maintained home located in the highly sought-after Whitby Shores community, just steps to parks and the waterfront. Featuring hardwood flooring on main floor and extra-large bedrooms, this home offers exceptional space and comfort.The finished basement provides a spacious recreation room and a bonus cooler room, perfect for storage or hobbies. Enjoy the convenience of main-floor laundry and direct access from the garage. Ideal for families seeking a bright, spacious home in an unbeatable location close to trails, schools, transit, and amenities. (id:61852)
Aimhome Realty Inc.
80 Millcar Drive
Toronto, Ontario
Stunning full brick semi-detached home offering spacious 1451 Sqr feet above grade with 3 bedrooms and 3 bathrooms in a highly convenient location close to schools, parks, and trails, with easy access to Hwy 401, shopping, stores, new Rouge Valley Community Recreation Centre and all amenities. Completely renovated from top to bottom! Features a bright open-concept main floor with hardwood floors and a beautifully updated kitchen showcasing a quartz waterfall island, new cabinetry, upgraded black hardware, and stainless steel appliances. Filled with natural light throughout. The spacious primary bedroom offers a walk-in closet and a 4-piece ensuite. All washrooms feature brand new vanities, upgraded faucets, and modern black-accented light fixtures. Additional highlights include upgraded lighting throughout, fresh Benjamin Moore paint, freshly painted garage and front doors, and brand new exterior lights. New windows, A/C, and Furnace. Unspoiled basement with potential to add a separate entrance, direct access from the garage, and a fully fenced yard. Great home for first time home buyers and move-in ready-don't miss this one! (id:61852)
Pinnacle One Real Estate Inc.
3901 - 403 Church Street
Toronto, Ontario
Welcome To Stanley Condo. Beautiful Sunny South Facing 1+1 Unit In Prime Location, Amazing View Of Toronto Skyline, Cn Tower And Lake Views, With 100 Walk Score And 100 Transit Score. Close To Everything, Loblaws, Coffee Shops, Restaurants, Banks, Eaton Centre, U Of T, Ryerson University And Much More! Hotel Amendity, 24Hrs Concerige (id:61852)
Aimhome Realty Inc.
504 - 251 Queens Quay W
Toronto, Ontario
Nestled along Toronto's coveted waterfront, this fully updated spacious condo at admiralty Point will not disappoint. Tastefully designed to enjoy Luxury living right at Toronto's waterfront! Boutique low rise condo building with Only 61 Units. This spectacular spacious corner unit boasts breathtaking lake views and is thoughtfully renovated with quality finishes throughout. The gracious layout includes a massive living room that's ideal for both entertaining and everyday comfort, seamlessly flowing into a custom-designed kitchen complete with built-in appliances, stone countertops, and exceptional storage. The primary suite is a serene retreat, featuring a walk-in closet and a luxury ensuite bathroom finished with premium fixtures and finishes. A fully updated second bathroom continues the theme of refined elegance. Additional conveniences include a separate laundry room with extra storage and a full-size washer and dryer. Included with the suite are 1 Locker and 1 Parking space. Additional parking space can be leased for $ 100.00 a month. Fantastic Boutique building with Gym, Sauna, Squash Court, Recreation Room and Rooftop Pool Shared with adjoining Radisson Admiral hotel so you have access to all hotel dining options and services -an exceptional lifestyle bonus. Just steps away from Rogers Centre, Scotiabank Arena, Trendy restaurants, cafes, boutiques, Shopping, TTC streetcar routes, Union Station and Billy Bishop Toronto City Island Airport all walking distance. Whether you love relaxed lakeside strolls, urban conveniences, or dynamic city life, this location delivers it all. (id:61852)
RE/MAX Real Estate Centre Inc.
