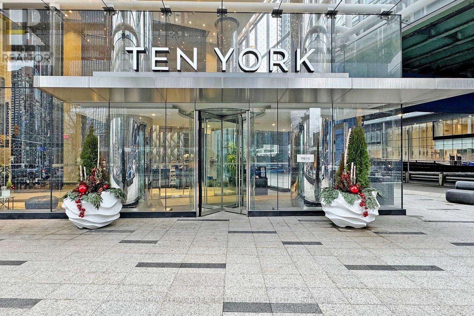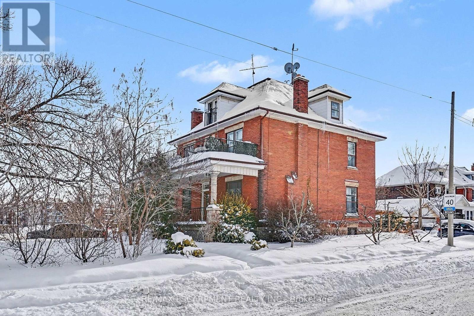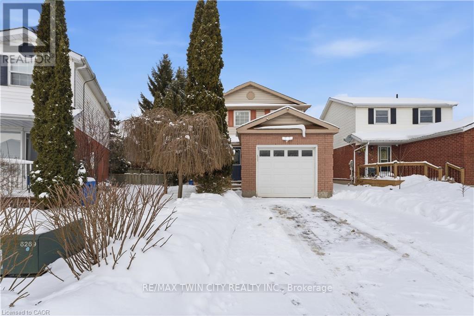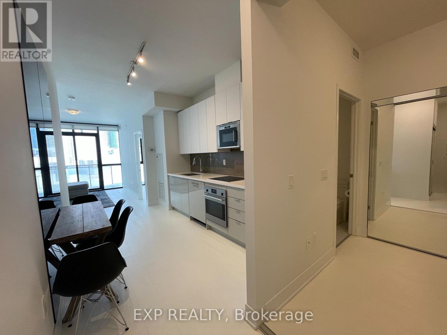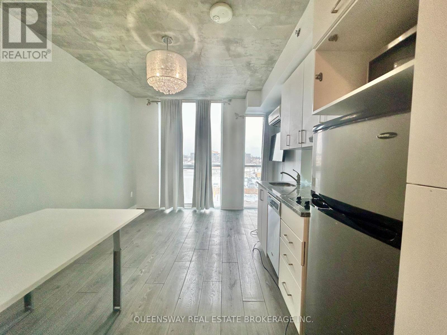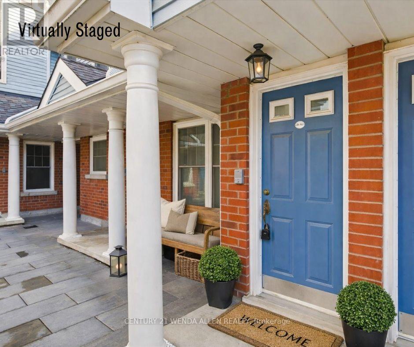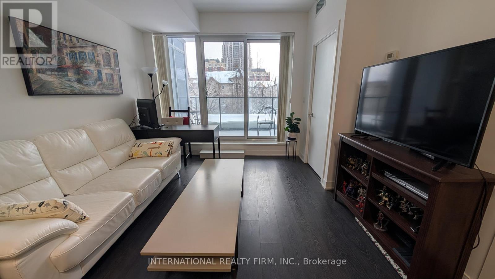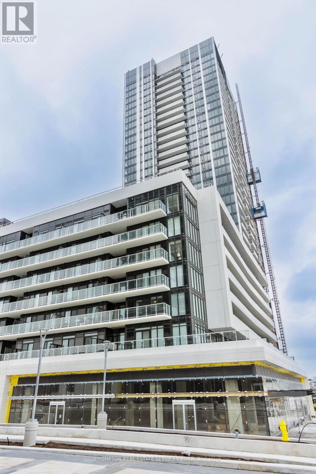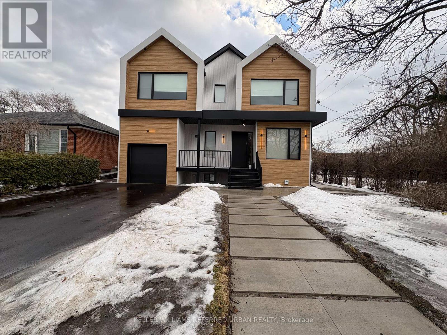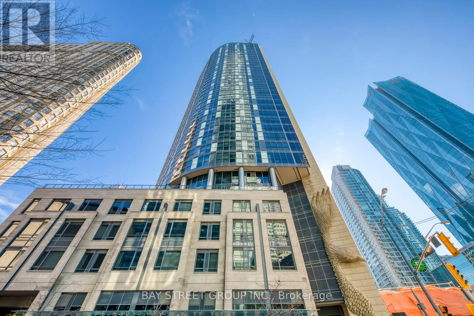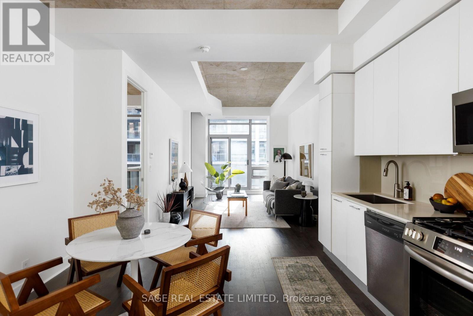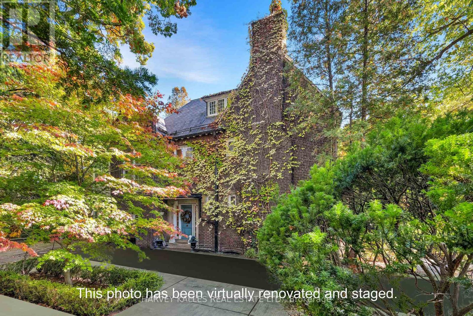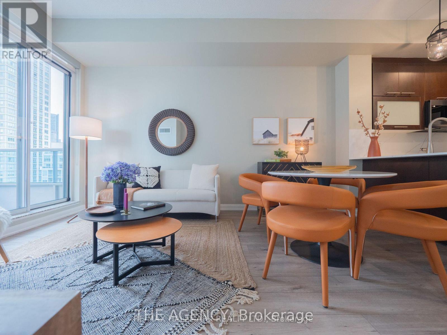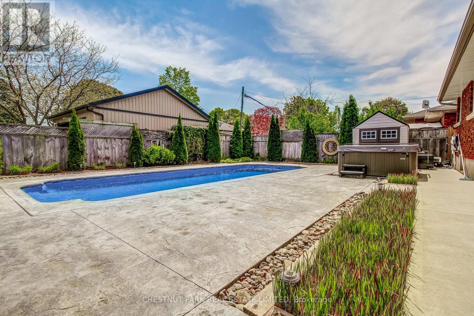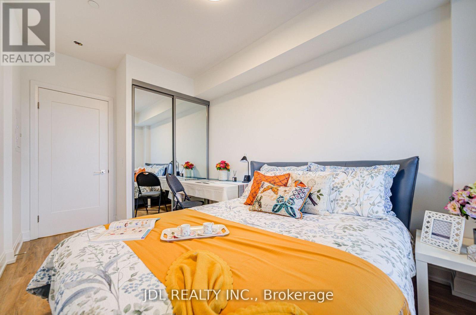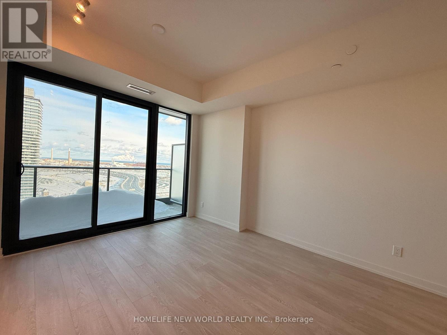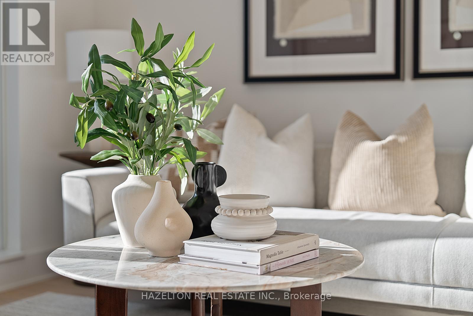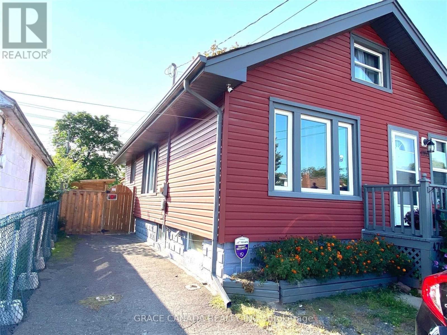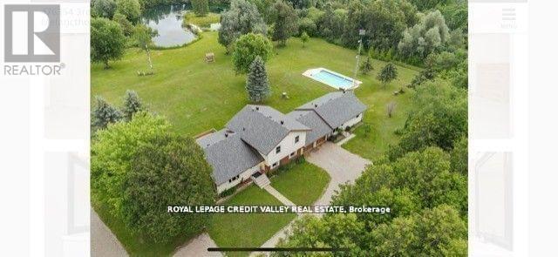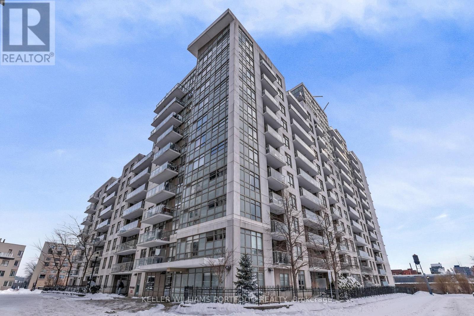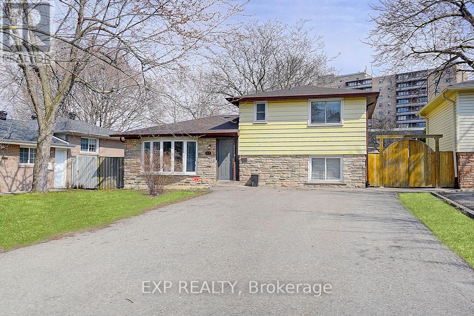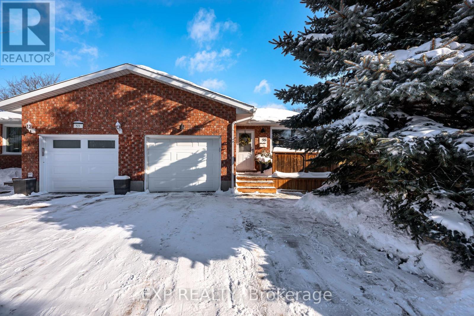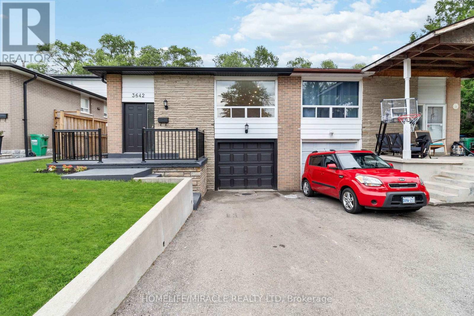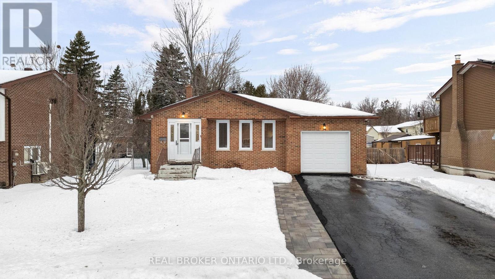1403 - 10 York Street
Toronto, Ontario
Welcome to 10 York Street, a luxurious Tridel-built condo located in the heart of downtown Toronto. This bright and spacious unit is one of the larger 2-bedroom, 2-bathroom layouts in the building and offers an ideal blend of comfort and style. Featuring an open-concept design, the suite is filled with natural light through floor-to-ceiling windows and includes a private balcony with stunning city views. The modern kitchen boasts quartz countertops and a sleek backsplash, perfect for cooking and entertaining. The primary bedroom includes a walk-in closet, while the main bathroom is equipped with a contemporary standing shower. Ten York is one of Toronto's first fully smart buildings, offering advanced technology and top-tier security features such as keyless and NFC entry, 24/7 concierge, digital number pads, and security cameras. The building's extensive amenities include a state-of-the-art fitness centre, spin studio, Shore Club Spa with sauna and reflective pool, yoga room, sun deck, guest suites, theatre, party room, and game lounge. This unit comes with owned underground parking. Ideally located steps from the waterfront, Union Station, Scotiabank Arena, the Financial District, and Harbourfront Centre, this condo offers modern urban living at its best. (id:61852)
Royal LePage Real Estate Services Ltd.
1316 King Street E
Hamilton, Ontario
Incredible opportunity in the highly sought-after Delta West neighbourhood! This 3 unit home is perfect for those looking to house hack or expand their investment portfolio. Walking distance to Gage Park, Schools, Ottawa St Shopping District, Restaurants, Coffee Shops, Escarpment Trails, and Transit. Quick drive to the Red Hill Valley Parkway and QEW. This 2800ft2 multi-family home sits on a large 48ft x156ft lot. The mail level features an office and powder room off the main hallway, a 1 bedroom unit with hardwood floors and character details, high ceilings, and an updated kitchen and bath. The second floor unit features 2 bedrooms, an updated kitchen and bath, and a large balcony off the primary bedroom. The one bedroom third floor unit is complete with an updated kitchen and bath. The lower level has a separate entrance, storage for tenants, and a 4-PC rough in for a potential 4th unit. Rare 4 car driveway and detached 2 car garage. Do not miss out, book your showing today! (id:61852)
RE/MAX Escarpment Realty Inc.
311 Northview Heights Place
Cambridge, Ontario
Fantastic opportunity in a family-friendly neighbourhood close to schools, parks, shopping, and all everyday amenities-plus just minutes to HWY 401 for an easy commute. This home offers a functional layout with an open concept main floor, creating a welcoming space for family living and entertaining. Featuring 3 good-size bedrooms, there's plenty of room for a growing family, guests, or even a home office setup. The unfinished basement provides a true blank canvas and is ready for your vision-ideal for future additional living space, a rec room, gym, storage, or whatever best suits your needs. Outside, enjoy a great size backyard with lots of potential for outdoor living, gardening, or creating your own private retreat. Parking is convenient offering a single car garage with inside access and a double wide driveway offering ample space for multiple vehicles. With good bones, a desirable location, and plenty of potential, this is an excellent project for the right buyer looking to truly make it their own. Don't miss your chance to unlock the potential of this well-located home! (id:61852)
RE/MAX Twin City Realty Inc.
805 - 2908 Highway 7 Road
Vaughan, Ontario
Welcome to Suite 805-2908 Highway 7 Rd! Experience urban living in the heart of Vaughan Metropolitan Centre. This suite features a bright open-concept layout with one bedroom plus den, 2 bathrooms, laminate floors, and floor to ceiling windows. With its open-concept layout, 9-foot ceilings, and an abundance of natural light, this suite offers both comfort and style. The sun-filled kitchen features stainless steel appliances, modern backsplash, quartz countertop, and the convenience of an eat-in option. The spacious primary bedroom features his and hers closet space, a four piece ensuite bath, and gorgeous Southwest views. The versatile den functions as a second bedroom, nursery, or home office. The unit has been freshly painted and professionally cleaned! Enjoy the convenience of an ensuite laundry and 1underground parking spot with an ideal location steps from the parking entrance and elevators. Beautiful Southwest views from the large balcony complete this suite! Premium building amenities include a fully-equipped fitness centre with yoga studio, indoor swimming pool, an entertainer's party room, movie theatre, guest suites, rooftop terrace with BBQ access, parks, retail space, concierge, and many more! Enjoy effortless commuting with quick access to TTC, YRT, Viva, Go Transit, and all major highways (400/401/407)! Neighbourhood amenities are located steps away and include Vaughan Shopping Centre, Costco, cafes, restaurants, banking, and grocery stores. Come and view today! (id:61852)
Exp Realty
342 - 1900 Simcoe Street N
Oshawa, Ontario
Welcome to, a modern high-rise condo community located directly across from Durham College and Ontario Tech University-an unbeatable location for students, young professionals, or investors seeking strong rental demand. This efficient studio suite offers smart design, turnkey convenience, and access to a full range of on-site amenities. (id:61852)
Queensway Real Estate Brokerage Inc.
D16 - 1663 Nash Road
Clarington, Ontario
NEW FRIDGE,NEW STOVE,NEW CARPET,JUST PAINTED. (id:61852)
Century 21 Wenda Allen Realty
206 - 28 Avondale Avenue
Toronto, Ontario
Luxury 1 + Den Condo in The High Demand Yonge and Sheppard Neighbourhood, Located on a Quiet Residential Street. Perfectly situated just steps to the subway, This Low-Rise Boutique Style Building Offers both Convenience and Luxury. Featuring 9' Ceilings, South Facing Balcony and a Large Den that can be used as a Second Bedroom, this Beautiful Unit is not one to miss. Modern Finishes with a Kitchen Island/Breakfast Bar, Perfect for Entertaining Guests. Both Parking and Locker are Included in Price. Amenities Include 2 Roof Top Terraces, Party Room, Gym, Concierge and Visitor Parking. (id:61852)
RE/MAX Excel Realty Ltd.
1002 - 50 O'neill Road
Toronto, Ontario
Welcome to Rodeo Drive Condos at the Shops at Don Mills, where everyday life gets a little more convenient and a lot more fun! This bright 2-Bedroom + Den corner suite offers close to 900 square feet of comfortable living space with sunny south-east views and a smart split-bedroom layout. Featuring a stylish kitchen with Miele appliances, floor-to-ceiling wraparound windows that fill the living area with natural light, and a spacious balcony with clear views. The primary bedroom includes a 4-piece ensuite and walk-in closet, while the second bedroom is spacious with its own 3-piece bath conveniently nearby. The open den works well as a home office or flex space, and the two foyer closets make staying organized easy. Residents enjoy resort-style amenities: 24-hour concierge, state-of-the-art fitness centre, sauna, indoor pool, party room and lounge, outdoor infinity pool with cabanas, rooftop terrace with BBQs, landscaped courtyard, and visitor parking. Fun building-hosted events, including game nights, book club, and fitness classes, make it easy to connect with neighbours. An incredibly convenient location! Step outside and everything is at your doorstep - restaurants, cafés, shops, groceries, MacEwan's, Eataly, and Cineplex. Parks, trails, the library, community centre, and top schools are just minutes away. Ideally located for drivers and transit riders, with transit at your doorstep, Tesla chargers nearby, and quick and easy access to the DVP, Highway 401, and downtown Toronto. Excellent value with 1 parking, 1 locker, and all utilities included except for hydro. Be a part of this vibrant lifestyle and move in immediately! (id:61852)
Prompton Real Estate Services Corp.
L1 - 113 Almore Avenue
Toronto, Ontario
Welcome home to your beautifully renovated lower level bachelor unit. Look no further this has it all. Spectacular bachelor space with a den. This bright and cozy space offers a modern interior with refreshed finishes. Located in the desirable Clanton Park neighbourhood. All utilities included in monthly rent (except cable & internet). Laundry right next to unit door, plus so much more. Fabulous renters dream. Close to everything. This is the rental unit that you've been looking for! Clean, quiet, and well-situated-ideal for a responsible tenant. There is nothing to do except move in and enjoy! (id:61852)
Keller Williams Referred Urban Realty
1609 - 1 The Esplanade
Toronto, Ontario
Stunning 1 Bed + Den Suite In The Luxury "Backstage On The Esplanade" Condo. Almost 700Sqft. Steps To Union Station, St Lawrence Mkt, Financial District. Floor To Ceiling Windows & 9Ft Smooth Ceiling. Hardwood Floor Throughout. Granite Counter & B/I Bosch Appliances. Spacious Den, Perfect For Home Office. Fabulous Lake & Cn Tower Views. Excellent Amenities Include: Gym, Guest Suites, Outdoor Pool, Bbq, Jacuzzi, Sauna & 24Hr Concierge. (id:61852)
Bay Street Group Inc.
516 - 399 Adelaide Street W
Toronto, Ontario
ALL ABOUT ADELAIDE. If downtown living had a sweet spot, this would be it. Welcome to 399 Adelaide - where light-filled design meets one of the city's most dynamic neighbourhoods. This 2-bedroom, 2-bathroom residence delivers a spacious, open-concept layout that actually works, with abundant natural lights, 10ft ceilings and a flow that feels both functional and elevated (yes, you can have both). The living and dining space is made for real life - morning coffee, dinner with friends, or a quiet night in after a workout or sauna session down the street. The thoughtfully designed layout offers excellent separation between bedrooms, making it ideal for guests, work-from-home days, or simply reclaiming your own space. Step outside and you're instantly plugged into the best of the city. Othership, Impact Kitchen, and Waterworks Food Hall are just steps away, putting wellness, convenience, and some of Toronto's best food right at your doorstep. Set in a vibrant, walkable pocket with transit, culture, and energy all around you, this home strikes the perfect balance between urban buzz and everyday ease. Smart layout, great light, unbeatable location - this is downtown living done right. (id:61852)
Sage Real Estate Limited
7 Beaumont Road
Toronto, Ontario
Rare opportunity to restore a distinguished historic Rosedale residence to its original architectural integrity & create a bespoke home of exceptional grace & distinction, ideally positioned on one of Rosedale's most admired & private streets. Set on a wooded ravine-adjacent property surrounded by mature trees & prestigious estate homes, this residence offers a tranquil & picturesque setting that seamlessly blends privacy, prestige, & enduring connection to nature. The natural ravine backdrop provides year-round beauty & sense of retreat rarely found so close to the city's core. Classic proportions & refined period details define the home, including original hardwood floors, soaring ceilings, hand-carved mantlepieces, elaborate plaster crown mouldings, & a richly paneled library that reflects timeless craftsmanship. Grand principal rooms & elegant floor plan create exceptional flow & present rare canvas for thoughtful restoration & modern luxury. Location is equally compelling. Chorley Park & Craigleigh Gardens offer scenic hiking, jogging, & cycling trails that lead directly to the Evergreen Brick Works & connect to the extensive Don Valley park system. Nearby Rosedale Park & Ramsden Park provide tennis courts, skating rinks, & wading pools, while Mooredale House is a popular community centre. Summerhill Market, & fine shopping, dining, & upscale boutiques are found along the vibrant Yonge Street corridor. Public transit is readily available Motorists enjoy quick access to the Don Valley & downtown financial district. Some of Toronto's finest public & private schools are within walking distance or easily accessible by transit. Celebrated as one of the city's most prestigious neighbourhoods, Rosedale is renowned for its preserved architectural heritage, natural beauty, & exceptional quality of life. 7 Beaumont Road awaits the discerning buyer with vision-one who values history, artistry, and the enduring beauty of classical architecture. Photos virtually staged. (id:61852)
Harvey Kalles Real Estate Ltd.
507 - 500 Sherbourne Street
Toronto, Ontario
Welcome to urban living at its finest in the coveted 500 Sherbourne. Renovated in 2022, this upscale and stunning suite features a full-size kitchen with a sleek stone waterfall countertop, matching backsplash, breakfast bar, and newer stainless steel appliances. The modern design continues with new laminate flooring and upgraded light fixtures throughout.Soaring 9-foot ceilings and an open-concept layout create a seamless flow between the living, dining, and kitchen areas. The versatile den with sliding glass doors can easily function as a second bedroom. Enjoy maximum storage with custom closet organizers.Step out onto the oversized 20-foot balcony with two walk-outs, overlooking the beautifully landscaped urban garden below. Residents enjoy state-of-the-art amenities including a stylish party room with access to a large rooftop terrace featuring BBQs, lounge seating, and city views, plus 24-hour concierge, gym, guest suites, and ample visitor parking.Ideally located in the heart of downtown with TTC, shopping, dining, and Bloor Street just steps away. (id:61852)
The Agency
30 Mckenzie Street
St. Catharines, Ontario
Welcome to 30 McKenzie Street, a beautifully maintained home located on a quiet, tree-lined street in the highly sought-after North End of St. Catharines. Surrounded by mature landscaping and just steps from scenic walking trails, this home offers comfort, privacy, and a prime location.The main floor features two generous bedrooms, including a spacious primary suite complete with its own private ensuite bathroom, a rare and desirable feature. The bright and functional layout continues with a cozy living space and a well-appointed kitchen perfect for everyday living and entertaining. Downstairs, you will find two additional bedrooms, a large rec room, and even more living space, ideal for extended family, guests, or a home office setup. A separate side entrance to the basement provides excellent potential for an in-law suite or future income opportunities. Outside, the backyard is a private oasis. Enjoy professionally finished stamped concrete patio and pool surround and lush, mature landscaping perfect for relaxing, entertaining, or summer barbecues. Located minutes from parks, top-rated schools and shopping, this home is truly move-in ready with flexibility for many lifestyles. 30 McKenzie Street is more than a homeits a rare North End gem that offers it all. (id:61852)
Chestnut Park Real Estate Limited
208 C - 38 Gandhi Lane
Markham, Ontario
This is NOT a rental of the entire unit. The lease is for one private bedroom with a private bathroom. Rent includes hydro, water, and heat, providing hassle-free living. Residents have access to premium building amenities, including an indoor pool, fitness centre, party room, library, and a rooftop patio with BBQ area. Prime location: Steps to Viva Transit, Richmond Hill Centre (GO Station), and minutes to Highways 407 and 404. Surrounded by restaurants, banks, and retail for maximum convenience. (id:61852)
Jdl Realty Inc.
2113 - 35 Parliament Street
Toronto, Ontario
*Welcome to The Goode Condos by Graywood* Brand New 1 Bedroom Suite Never Lived In* Functional Layout W/Unobstructed East/South Lake View* Exposure Lots of Sunlight* Floor To Ceiling Wdws* Spacious Bedroom, Modern Kitchen W/Built-in appliances w/Stylish Finishes* This Suite Provides the best of Downtown Living* Steps to Distillery District, Cafes, Restaurants, Boutique Shops. Short Distance to St. Lawrence Market/ George Brown College/ Waterfront Trail. Quick access to the DVP and Gardiner* Amazing Amenities: Fitness Ctr/Yoga Studio/Co-working Lounge/Outdoor Pool/ 24-hour Reception, Excellent Mgmt * (id:61852)
Homelife New World Realty Inc.
302 - 128 Pears Avenue
Toronto, Ontario
Value Priced. Simply superb south facing one bedroom plus den/office with a large balcony at the gorgeous Perry. These are not typical finishes , the Perry has an elevated quality including custom built in storage and millwork, hardwood, fixtures and appliances. Recently built at Avenue /Davenport, just steps to Yorkville, Ramsden Park, 3 subway stops, Whole Foods etc. Excellent use of space, well laid out to provide fabulous open concept entertaining are plus a 'work from home' area ,ideal for a large desk. Flooded with sunshine from floor to ceiling windows, this may be your perfect city home . Generously sized kitchen with a centre island, stacked laundry, lots of closet space and a decadent spa like 4 piece bath. Wide plank hardwood floors. 24 hour concierge, great gym and party/meeting amenity space. Tremendous opportunity ; move in and start enjoying your life! **EXTRAS** Outstanding value at this price for an elevated quality. 725 sq feet inside with an additional 84 sq ft balcony. See attached floor plan. Quick closing possible. (id:61852)
Hazelton Real Estate Inc.
Basemnt - 4765 Sixth Avenue
Niagara Falls, Ontario
All inclusive ------Two Bedroom Basement ----- Separate Entrance ----- Bright space with windows and pot lights ----- Ample storage. ----------Includes : All Utilities, 1 Parking Spot, Basic Cable TV and High Speed Internet and Appliance Use (Refrigerator Microwave, Hot Plate, Carbon Monoxide Detector , existing Light Fixtures, and shared (with owners) use of the Beautiful backyard. ---------- Parking : One (1) parking spot on the driveway is included in the rent. ---------- Shared laundry with owners. ---------- Kitchen with hot plate (not a cooking range/stove). ---------- Ceiling height just over 6 ft - best suited for average height. ---------- Close to Victoria St., The Falls, shopping, groceries, and public transit. ---------- All measurements are approximate and to be verified by the tenant or the tenant's representative. (id:61852)
Grace Canada Realty Inc.
476345 3rd Line
Melancthon, Ontario
Tired of living in the big cities? Opportunity to own this country Home in Melancthon, just 2 minutes to Shelburne (410/89) Close to main roads and only 1 hour to Toronto. With 2 houses and 19.95 Acres of Natural Forest and Trails with pole lights, River Stream Goes Through The Property (Headwaters Of The Boyne River)on the south side PLUS 3 Large Private Ponds,1 of with Bridge to a Small Island river fed, second spring fed supply and third one connected for all kinds of nature involved. Need large space with 2 shops? Large 49 Feet X 37 Feet Shop For 4 More Cars with your own tool/shop area and large mezzanine and self electrical panel and furnace ,thick concrete floor for heavy vehicles and some gravel drainage. Third structure for Extra Shop/Storage For Landscaping Equipment attached to large shop with newer front gate/door and metal sheeting as well(easy to connect them)After work relax, rectangular Inground Swimming Pool, Large Deck Walk Out From Main House Overlooking Your Peace Of Paradise. What Else, Security Cameras All Over Even Inside The Shop. Lots Of Walking Trails Through The Forest And Ponds With some more Light Posts To Walk At Night with kids or alone w/glass of wine. You Will Not See Your Neighbors At All As The Whole Front and all surroundings Of The Property Is Protected With Forest and Nature. Remember The Second Living Quarters, presents 1 Bedroom House Full With eat-in Kitchen, Living-room overlooking and walkout to land, Dining-room with large window and large coat closet, Large Bedroom and walk-in closet plus 4 Pcs Bathroom and storage room with another electrical panel (this section is above ground) Walk Out To Your Own deck with endless views of the gardens. Stunning Sunrise scenery. Just an amazing property for large families, work from home or have it all for your-self. Only Minutes to all major stores in Shelburne, mechanics, gas stations, Highways 10/89/410, less than an hour to Wasaga Beach, 20 min to Orangeville. (id:61852)
Royal LePage Credit Valley Real Estate
218 - 812 Lansdowne Avenue
Toronto, Ontario
Bright, spacious, and thoughtfully laid out 1-bedroom + den in the heart of the trendy Dovercourt-Wallace Emerson-Junction pocket. Located right at Lansdowne & Bloor, this is an ideal home base for tenant looking for space, convenience, and great neighbourhood energy. The apartment sits on the second floor, making day-to-day life easy with quick access via stairs or elevator. Inside, you'll find a comfortable and well-proportioned layout with excellent storage, a full-size den perfect for a work-from-home setup, generous closet space, and a bright, airy feel throughout. The kitchen features newer stainless steel appliances, complemented by a 4-piece bath, private balcony, and dedicated storage locker. Step outside and you're minutes to the Bloor subway line, great local restaurants, cafés, grocery stores, and everyday essentials. The new Wallace-Emerson Community Recreation Centre (opening summer 2026) adds even more value to an already convenient and vibrant area. A well-kept, move-in-ready apartment in a fantastic west-end neighbourhood - an easy place to feel at home. (id:61852)
Keller Williams Portfolio Realty
11 Tullamore Road
Brampton, Ontario
Welcome Home to 11 Tullamore Rd! This Beautiful, Bright & Sun Filled Home Offers 4 Large Bedrooms, Open Concept On Main Floor w/ Walk Out to Yard, Large Kitchen w/ Quartz Counters, White Cabinets & New S/S Appliances & Separate Entrance w/ Finished Basement w/ Wet Bar & 3pc Bathroom. Hardwood Floors Throughout. Perfect For Entertaining or A Place To Call Home! Close to Hwy 410, 401 & 407, Schools, Parks & Shopping. Furnace Dec 2023. Roof 2022. AC June 2024. No Disappointments! (id:61852)
Exp Realty
55 William Street
Orangeville, Ontario
Welcome to 55 William St., Orangeville - a beautifully maintained and versatile two-unit home in a prime, walkable location. The bright main floor offers 3 bedrooms and 2 bathrooms, featuring an open-concept layout with hardwood flooring, a spacious family room filled with natural light, and a thoughtfully designed kitchen with ample cabinetry, peninsula seating, and convenient access to the garage. The primary suite includes a walk-in closet and a tastefully updated ensuite with beautiful heated tile floors. The above-grade, walk-out lower level is a fully self-contained 2-bedroom, 1-bath unit with a private entrance, modern kitchen with stainless steel appliances, open living and dining areas with pot lights, and generous windows that make the space feel like a main floor. Each unit has separate laundry, and a locked interior door allows the home to easily function as a large single-family residence if desired. Outside, enjoy excellent curb appeal, an attached garage, parking for three vehicles, and nicely divided outdoor spaces, including a fully fenced backyard for the lower unit and a private front deck for the upper level. A romantic bonus - you're right next door to one of Orangeville's favourite flower shops, Parsons' Florist, making fresh blooms a year-round luxury. All of this is just steps to downtown Orangeville, Broadway, schools, parks, shops, restaurants, and community events - an exceptional opportunity for investors, multi-generational living, or homeowners seeking flexibility in an unbeatable location. (id:61852)
Exp Realty
3642 Ellengale Drive
Mississauga, Ontario
Welcome to Erindale! This is your chance to lease this beautifully Renovated 4 bedrooms three-level back split. Enjoy spacious living with plenty of room to relax and entertain. Enjoy a Brand new Modern eat in kitchen that opens to the living and dining areas, making meal prep and socializing a breeze. Spacious Living and dining Areas, open concept design enhances natural light, creating a warm and welcoming atmosphere ideal for entertaining or family gatherings. three main bedrooms provide ample space, while the additional room can serve as a family room, fourth bedroom, office, or play room for children, perfect for your family's needs. Two Brand new full washrooms feature modern fixtures and finishes, ensuring both convenience and luxury. Family Friendly Neighborhood with great schools, libraries, and parks, this home is perfect for families. Just minutes from Square One Shopping Centre, providing easy access to dining, shopping, and entertainment options. Well-connected to major roads and public transit, making commuting a breeze. (id:61852)
Homelife/miracle Realty Ltd
34 Lankin Boulevard
Orillia, Ontario
Welcome to 34 Lankin Boulevard, a beautifully updated 4-level backsplit offering space, comfort, and an unbeatable location just a short two-minute walk to the lake. This well-maintained home features four generous bedrooms and two bathrooms, making it ideal for families, professionals, or those needing flexible living space.Inside, you'll find many recent renovations throughout, creating a modern yet welcoming feel. Multiple living areas provide room to relax, work, or entertain, while two fireplaces-one gas and one electric-add warmth and ambiance across the seasons. The versatile layout allows for separation of space, perfect for growing families or multigenerational living.Set in a sought-after neighbourhood close to the waterfront, parks, and local amenities, this home offers the perfect balance of lifestyle and functionality. A fantastic opportunity to enjoy lake proximity without sacrificing space or comfort. (id:61852)
Real Broker Ontario Ltd.
