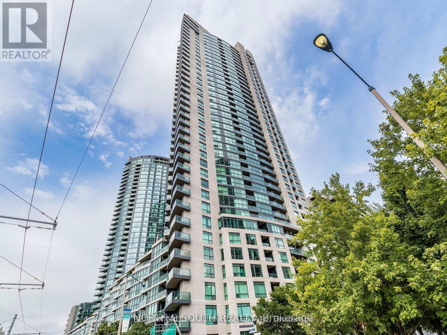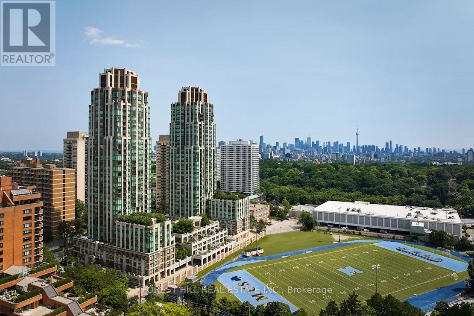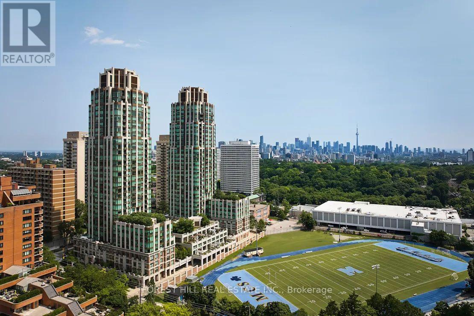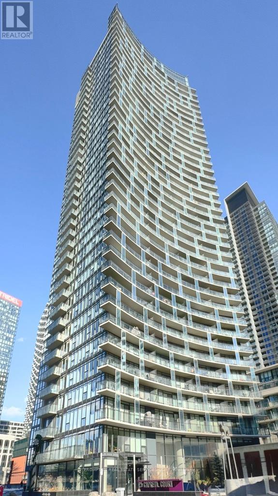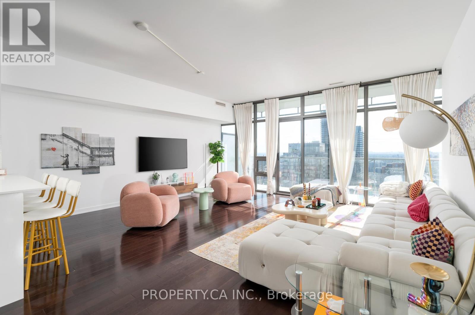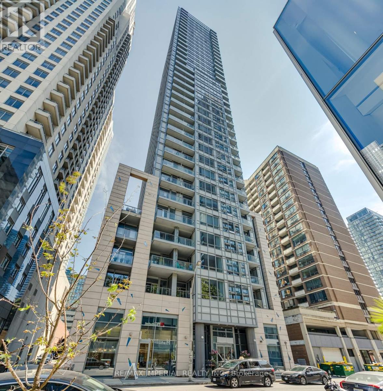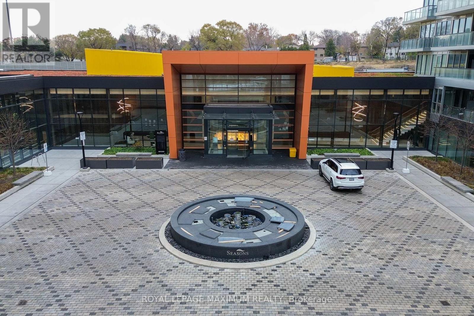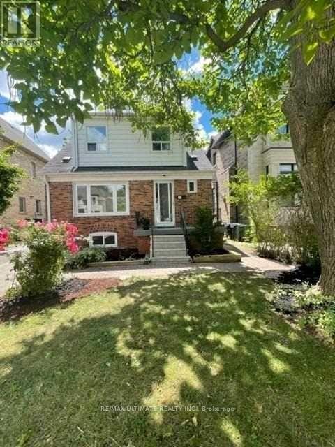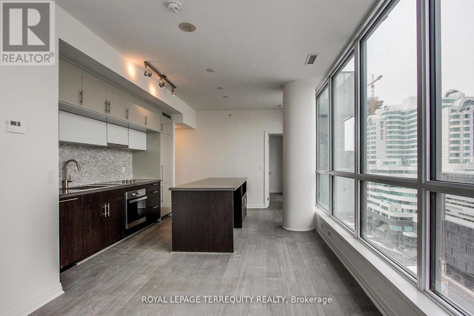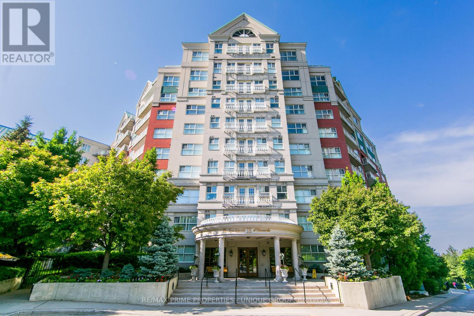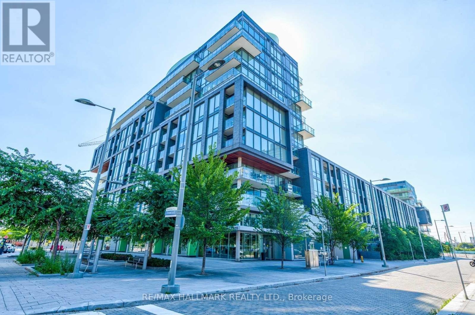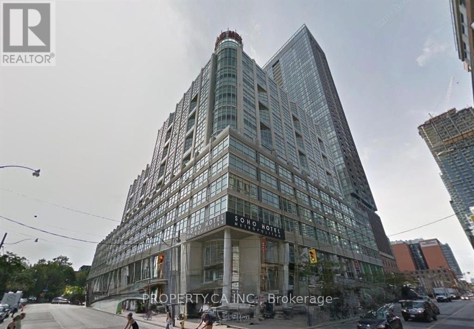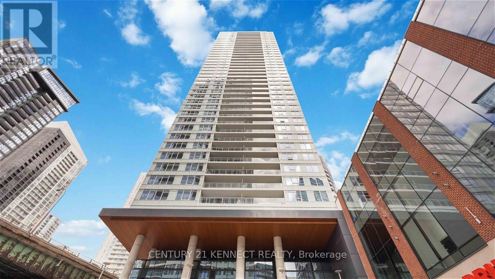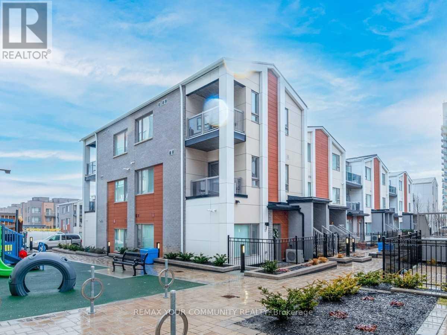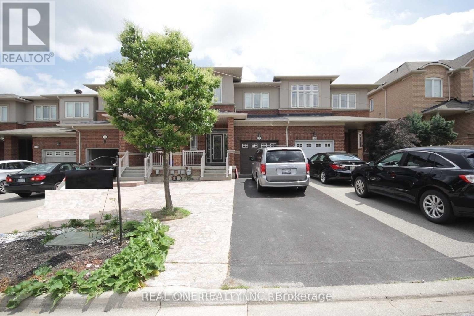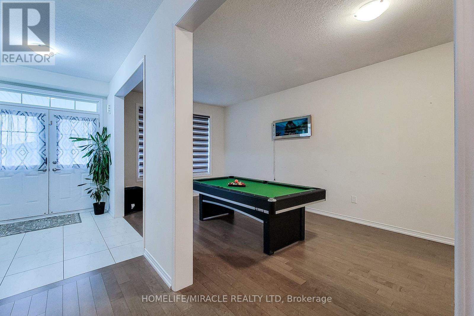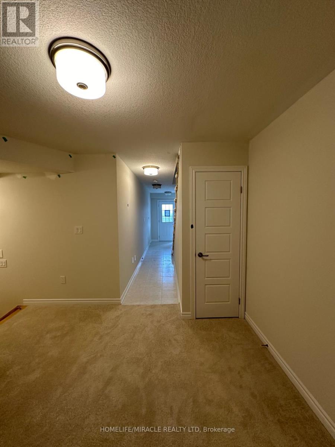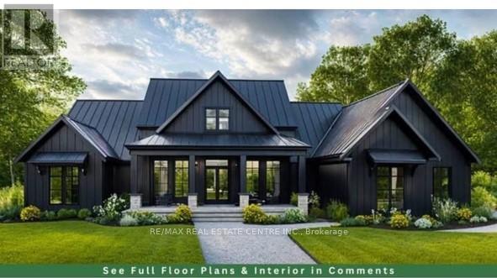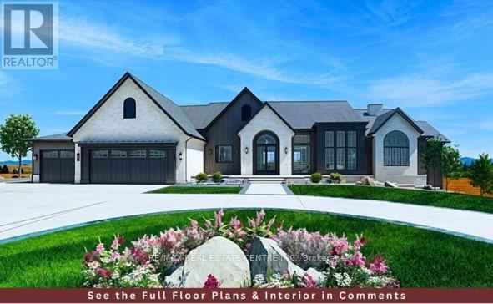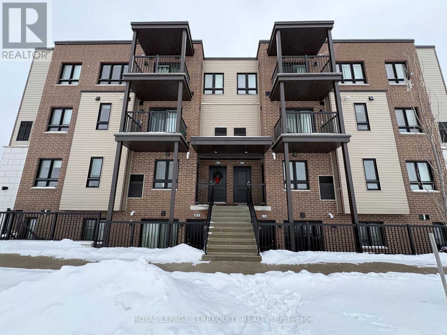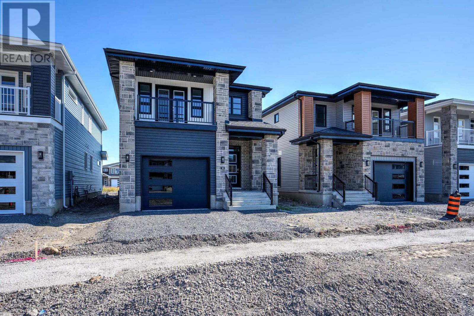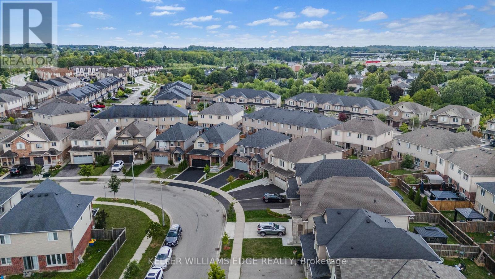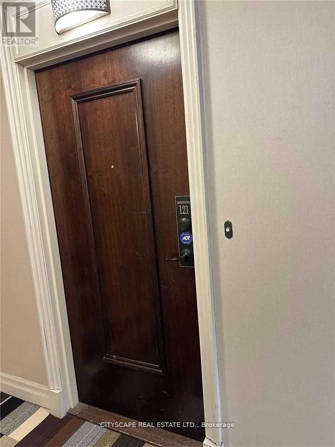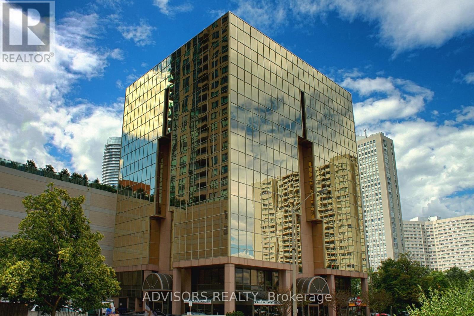712 - 215 Fort York Boulevard
Toronto, Ontario
Spacious 1+Den Condo! Beautiful condo with a versatile den that can be a 2nd bedroom or office, overlooking a peaceful courtyard. Features open-concept living, stainless steel appliances, granite counters with island, 9 ceilings, and ensuite laundry. Includes owned parking + locker. Steps to TTC, Harbourfront & Gardiner. Enjoy top-notch amenities: 24/7 concierge, indoor pool, gym, rooftop patio with BBQs, party room, guest suites & visitor parking. (id:61852)
RE/MAX Millennium Real Estate
1406 - 310 Tweedsmuir Avenue
Toronto, Ontario
"The Heathview" Is Morguard's Award Winning Community Where Daily Life Unfolds W/Remarkable Style In One Of Toronto's Most Esteemed Neighbourhoods Forest Hill Village! *Spectacular 1+1Br 1Bth East Facing Suite W/High Ceilings! *Abundance Of Floor To Ceiling Windows+Light W/Panoramic Lake+Cityscape Views! *Unique+Beautiful Spaces+Amenities For Indoor+Outdoor Entertaining+Recreation! *Approx 691'! **EXTRAS** Stainless Steel Fridge+Stove+New B/I Dw+Micro,Stacked Washer+Dryer,Elf,Roller Shades,Laminate,Quartz,Bike Storage,Optional Parking $195/Mo,Optional Locker $65/Mo,24Hrs Concierge++ (id:61852)
Forest Hill Real Estate Inc.
320 - 310 Tweedsmuir Avenue
Toronto, Ontario
"The Heathview" Is Morguard's Award Winning Community Where Daily Life Unfolds W/Remarkable Style In One Of Toronto's Most Esteemed Neighbourhoods Forest Hill Village! *Surprisingly Unique Low Floor Loft Style 1+1Br 1Bth N/W Inside Corner Suite W/High Ceilings+Frosted Sliding Door To Primary Bedroom! *Abundance Of Windows+Light W/Panoramic Lush Treetop+Cityscape Views! *Unique+Beautiful Spaces+Amenities For Indoor+Outdoor Entertaining+Recreation! *Approx 645'! **EXTRAS** Stainless Steel Fridge+Stove+B/I Dw+Micro,Stacked Washer+Dryer,Elf,Roller Shades,Laminate,Quartz,Bike Storage,Optional Parking $195/Mo,Optional Locker $65/Mo,24Hrs Concierge++ (id:61852)
Forest Hill Real Estate Inc.
2512 - 25 Capreol Court
Toronto, Ontario
* 882 Sq. Ft., Spacious, Functional, 2 Bedroom + 2 Bath condo Corner unit with 1 Locker and 1 Parking Spot in prime Downtown Toronto location complemented with a Spacious 125 Sq. Ft. Balcony for entertainment, with Expansive, Open City and Lake Ontario Views. * Steps To Sobeys Urban Fresh, Canoe Landing Park and TTC Transit streetcar (to TTC Subway Stations). * Less than 20 Minutes walk to Office Tower at 8 Spadina Ave for INTUIT Canada, FINANCEIT, Toronto Star & more; Office Tower at 120 Bremner Blvd for AMAZON Canada, APPLE Canada, AIG Insurance Company of Canada, ADVISORSTREAM, MARSH Canada &more; The PATH (Downtown Underground Walkway - Access via Metro Toronto Convention Centre South); Metro Hall, Loblaws, Farm Boy, Shoppers, Fort York Library, Canoe Landing Park, CN Tower, Rogers Centre & more. * Easy Travel To Toronto Western Hospital, St. Michael's Hospital, University of Toronto, OCAD, Toronto Metropolitan University, Union Station, Billy Bishop Toronto City Airport(YTZ), King West, Queen West, Tech Hub, Hospital/Financial/Entertainment Districts, QEW/Gardiner & more. * Furniture, Hydro ("Electricity"), Internet, Cable TV and Tenant Insurance are Not Included. (id:61852)
Prompton Real Estate Services Corp.
3606 - 33 Charles Street E
Toronto, Ontario
Welcome To 33 Charles St E Suite 3606, A Rarely Offered, Stunning Two Bedroom Plus Den Executive Suite Offering Over 1,200 Square Feet Of Stylish Interior Living Space In The Heart Of Toronto. This Exceptional Unit Features A Functional Open Concept Floor Plan With Massive Living / Dining Room Lined With Floor-To-Ceiling Windows That Frame Breathtaking West-Facing City Views. A Modern Kitchen Features Sleek Appliances, Modern Finishes, And Large Breakfast Bar / Counter - Perfect For Entertaining. The Spacious Primary Bedroom Includes A 5 Piece Ensuite Bath And Ample Closet Space, While The Second Bedroom And Den Offer Flexibility For A Third Bedroom, Home Office, Or Additional Living Area. Step Outside To Your Own Private Large Terrace That Runs The Length Of The Suite, Ideal For Relaxing, Al Fresco Dining, And Taking In The City. Convenient Underground Parking And Locker Are Included. Located Just Steps From The Subway, Dining, Shopping, And Entertainment, This Is Downtown Living At Its Finest. World Class Amenities Include Outdoor Rooftop Pool, Gym / Fitness Centre, 24 Hour Concierge / Security, Billiards, Media Room and Resident Lounge. Perfect 100 Walkscore and 91 Transit Score - Unbeatable Location At A Desirable Address In Vibrant Yorkville; Exceptional Dining, Shopping, Coffee And More Just Outside Your Door, With Easy Access to TTC And Everyday Amenities. (id:61852)
Property.ca Inc.
1101 - 21 Balmuto Street
Toronto, Ontario
Welcome to the luxurious Crystal Blu Condo in Yorkville, where elegance meets convenience in one of Toronto's most desirable neighbourhoods. This freshly painted and meticulously maintained suite features soaring 10' ceilings, a bright and functional layout, and a kitchen with a window that fills the space with natural light. The spa-like bathroom is finished with a sleek marble countertop, adding a touch of sophistication. Residents enjoy a striking 2 storey lobby, 24-hour concierge, and exceptional amenities including a state-of-the-art fitness and yoga studio, sauna, and party room. Perfectly located just steps to the subway, world-class shopping, dining, and all that Yorkville has to offer. (id:61852)
RE/MAX Imperial Realty Inc.
502 - 95 Mcmahon Drive
Toronto, Ontario
Welcome to Concord Park Place, where luxury meets lifestyle. This stunning 1-bedroom, 1-bath condo offers an amazing layout, abundant natural light, and a private 150 sq ft exterior balcony perfect for relaxing and entertaining. Modern kitchen with sleek finishes. This upscale building offers 24-hour concierge, top-tier amenities + prime location to transit, subway, shops, dining, & Major Highways. - Extras: 80000 sqft megaclub including swimming pool, tennis court, putting green, outdoor lawn bowling, indoor basketball court, and golf. (id:61852)
Royal LePage Maximum Realty
117 Patricia Avenue
Toronto, Ontario
Welcome to 117 Patricia Ave! A sun-filled, freshly painted and professionally cleaned, move-in-ready home steps to Yonge St. The open-concept main floor features updated vinyl flooring, pot lights, stainless steel appliances, and large windows that flood the space with natural light. The kitchen walks out to a deck and spacious backyard, ideal for barbecuing, entertaining or family time. Upstairs offers three generously sized bedrooms with large closets and a full bathroom, plus a convenient powder room on the main level. Private driveway parking for up to three cars. Steps to Finch Subway Station, North York Community Centre, schools, parks, shopping, restaurants, and the vibrant Yonge Street corridor. A fantastic opportunity in a highly convenient North York location. (id:61852)
RE/MAX Ultimate Realty Inc.
1202 - 8 Mercer Street
Toronto, Ontario
Experience urban living at its finest in this stunning 2-bedroom, 2-bathroom suite, located in the heart of the Entertainment District, just steps from the expansive 27 km Underground PATH and subway station. The convenient split-level layout offers excellent separation between living and sleeping areas, ideal for privacy and functionality. Enjoy breathtaking views of downtown Toronto from not one, but two private balconies-perfect for relaxing or entertaining. This beautifully upgraded residence features high-quality engineered flooring, elegant Corian countertops, a stylish marble backsplash, and custom closet organizers that enhance both functionality and aesthetic appeal. This suite is a true urban sanctuary waiting to be called home. (id:61852)
Royal LePage Terrequity Realty
Lp 914 - 18 Concorde Place
Toronto, Ontario
Rare Ravine Penthouse Sanctuary! Experience elevated living in sun-drenched, east-facing 2 bdrm. Approx 1200 SF. Featuring 9-ft ceilings & split-bedroom layout for ultimate privacy. Freshly painted in neutral palette and upgraded with premium 7mm commercial-grade vinyl flooring (2025). Relax by liv rm customizable temperature-controlled gas fireplace. Generous Primary Retreat fits King bed, 4 pc enste bath w/jet-tub, expansive w/i closet 3.20m x 2.56m & professional b/in organizers. 2nd bdrm wall/wall closets & b/in professional organizers provide ample storage. Convenient separate pantry off kitchen. Separate oversized laundry rm. Step out onto large terrace- accessible from 3 walk-outs-to enjoy summer dining w/gas BBQ. Enjoy spectacular sunrises. Each rm offers ravine vistas and exceptional views of award winning, professionally landscaped Courtyard, koi pond & 4 waterfalls. 2 side by side lockers. 1 Tandem Pkg For 2 cars & Single Pkg totals 3 car parking. Condo Corp own ensuite HWT&heat pump No cost to owners to repair, replace or maintain. Ensuite alarm wired to 24 Hr Front Desk/Uniformed Security, (no rental contract to assume). Suites individually metered for hydro efficiency. Only pay for what you consume. Superb 5 star amenities ~ whirlpool, indoor salt water pool, gym, billiard & card rms, workshop, fully furnished guest suite. Elegant party room w/full kitchen, wet bar, dance fl, gas fireplace & terrace. Stunning library filled with excellent assortment of books & videos. Tennis court, car wash bay, fenced dog run, garden plots, potting rm. On-Site Superintendent, Property Manager. Active Social Committee plans cultural events, dinners, parties, annual BBQ, stretch & exercise classes, aqua fit, book club, movie nights and more! Walk to Groceries, Coffee Shops, Aga Khan Cultural Centre. Close to Vibrant Shops At Don Mills~ Restaurants, VIP Theatre, Stores. Future LRT. Excellent busses to subways. Convenient to DVP/401. Hike/Bike Trails. 1 Seller is RREA. (id:61852)
RE/MAX Prime Properties - Unique Group
N416 - 455 Front Street E
Toronto, Ontario
This fully upgraded, designer-inspired one-bedroom plus den showcases chic, modern finishes and one of the building's most popular and functional 1+1 layouts. Located in a prestigious neighbourhood, enjoy unobstructed city views and abundant afternoon sun through floor-to-ceiling windows. Featuring quartz countertops, hardwood floors, smooth ceilings, and a refined designer aesthetic throughout-this is urban living at its finest. (id:61852)
RE/MAX Hallmark Realty Ltd.
531 - 36 Blue Jays Way
Toronto, Ontario
Discover luxury living in this beautifully appointed 1-bedroom unit at the prestigious Soho Met Hotel. Enjoy Hotel Living at it finest. As Toronto's premier boutique hotel, the Soho Met offers exceptional amenities including a pool, a fully staffed gym, a spa, an in-house restaurant, and a cafe. For outdoor relaxation, take advantage of the expansive rooftop lounge featuring a large barbecue area and breathtaking views of the CN Tower and the city skyline. Benefit from top-notch security and concierge services. Truly a gem in the city. Rare studio size condo with large separate bedroom room Rental Parking Available In Building. Tiff Bell Lightbox, Roy Thomson Hall, And Scotia Bank Theatre around the Corner. Approximately 8 Minutes Walk To St. Andrew Subway Station. 20 Minutes Distance To U Of T. The unit will be professionally cleaned before closing for new tenant. (id:61852)
Property.ca Inc.
1015 - 17 Bathurst Street
Toronto, Ontario
Experience luxury living at its finest in this Lakefront Condo, perfectly situated in the heart of Toronto's vibrant waterfront community with breathtaking lake views. This spacious 3-bed,2-bath southeast corner unit offers an ideal layout for young professionals seeking both comfort and style. Large balcony with stunning view of Lake Ontario. Underground parking and storage locker included. Indulge in exclusive, hotel-inspired amenities, including a Sky garden with BBQ and outdoor kitchen, wet spa and pool with heated stone loungers, dry sauna, a fully equipped gym, meeting rooms, guest suites, and even a private theatre. Step outside and find yourself moments away from transit, Canoe Landing Park, Harbour Front, schools, a library, a community center, shopping, Starbucks, LCBO, Loblaws and a variety of popular restaurants. This is more than just a condo its a lifestyle, right in the pulse of Toronto. 1 Underground Parking and 1 Locker included in rent. (id:61852)
Century 21 Kennect Realty
2nd Bedroom - E18-50 Orchid Place Drive
Toronto, Ontario
* Shared Accommodation * Furnished Bedroom With Private 3 Piece Washroom And Closet In A New 3-Bedroom Townhouse In A Highly Demanded Neighborhood. Shared Kitchen And Laundry With Other 2 Tenants. Tenant Pays %30 Of Utilities. Landlord May Consider Newcomers And International Students. (id:61852)
RE/MAX Your Community Realty
116 Mistywood Crescent
Vaughan, Ontario
Amazing Townhome In The Desirable Neighborhood Of Thornhill Woods! Stunning Family Home W/ Open Concept Maple Kitchen, S/S Appliances, Beautiful Breakfast Area Overlooking The Backyard With A Stunning Deck, Spacious Living Room, 9' Smooth Ceilings And Hardwood Floors On Main Floor. Beautifully Finished Basement W/ 3-Piece Ensuite Bathroom, Spacious Bedroom & Open Concept Living Room. Upgraded Interlock Driveway With 3 Parking Spaces. Convenient Location: Minutes Drive to Hwy 407, Hwy 400 and Vaughan Mills Mall, Close to Supermarket, Restaurants, Park and Community Centre. (id:61852)
Real One Realty Inc.
Upper - 11 Seanesy Drive
Thorold, Ontario
Stunning Detached double car garage/ drive way home nestled in a sought after Thorold neighborhood. This property offers 4 bedrooms & 4 bathrooms designed with a touch of luxury and Separate Living & Family Rooms..Experience the sense of space, and a lot of natural light streams through the windows. The built-in chef's delight kitchen is perfect for cooking and entertainment.Enjoy access to 3 car parking, major amenities like restaurants, shopping centres, grocery stores. This home is just located minutes from Hwy 406, Niagara College, Brock University, Seaway Mall & Niagara Falls.Don't miss the opportunity to make this amazing property your next Home.Upper Level only. (id:61852)
Homelife/miracle Realty Ltd
76 - 620 Colborne Street
Brantford, Ontario
Just under 2 years new townhouse with 3 bedrooms and 2.5 washrooms and a rec. room on ground level that can be used as another bedroom. The Property is 1554 SqFt and includes a single-car garage and driveway. Specious kitchen with stainless steel appliances. Laundry conveniently located on upper floor. Conveniently located near malls, public transportation, grocery stores, libraries, schools, and universities, with easy access to highways and nearby trails just a short walk away. The front of the house boasts a natural view with a serene pond and adjacent hiking trail, offering residents the perfect blend of natural beauty and outdoor recreation right at the doorstep. The tenant takes care of the grass and snow. Pictures are 2 years old. (id:61852)
Homelife/miracle Realty Ltd
8 - 16 Abingdon Road
West Lincoln, Ontario
Welcome to this exclusive 9-lot country estate community, offering a rare opportunity to build your dream home on a premium 1+ acre lots providing ample space, privacy, and a generous building footprint for your custom estate. Key Features: Lot Size: 1+ Acre, Zoning: R1A - Single Detached Residential Draft Plan Approved Serviced Lot: To be delivered with hydro, natural gas, cable, internet, internal paved road & street lighting, street signs, mail boxes. Construction Ready: Approximately Phase 1 - Summer 2026 | Phase 2 - Spring 2027. Build Options: Choose from our custom home models ranging from 1,800 sq. ft. to 3,000 + sq. ft. or bring your own vision. Surrounded by upscale estate Custom Bungalow homes, this is your chance to design and build a custom residence in a picturesque country setting without compromising on modern conveniences. Enjoy peaceful living while being just minutes to Binbrook (8 min.), Hamilton, Stoney Creek, and Niagara. Easy access to shopping, restaurants, and major highways, with the QEW only 15 minutes away. This lot offers the perfect blend of rural charm and urban connectivity - ideal for those seeking luxury, space, and community. Don't miss this opportunity - secure your lot today and start planning your custom estate home! (id:61852)
RE/MAX Real Estate Centre Inc.
7 - 16 Abingdon Road
West Lincoln, Ontario
Welcome to this exclusive 9-lot country estate community, offering a rare opportunity to build your dream home on a premium 1+ acre lots providing ample space, privacy, and a generous building footprint for your custom estate. Key Features: Lot Size: 1+ Acre, Zoning: R1A - Single Detached Residential Draft Plan Approved Serviced Lot: To be delivered with hydro, natural gas, cable, internet, internal paved road & street lighting, street signs, mail boxes. Construction Ready: Approximately Phase 1 - Summer 2026 | Phase 2 - Spring 2027. Build Options: Choose from our custom home models ranging from 1,800 sq. ft. to 3,000 + sq. ft. or bring your own vision. Surrounded by upscale estate Custom Bungalow homes, this is your chance to design and build a custom residence in a picturesque country setting without compromising on modern conveniences. Enjoy peaceful living while being just minutes to Binbrook (8 min.), Hamilton, Stoney Creek, and Niagara. Easy access to shopping, restaurants, and major highways, with the QEW only 15 minutes away. This lot offers the perfect blend of rural charm and urban connectivity - ideal for those seeking luxury, space, and community. Don't miss this opportunity - secure your lot today and start planning your custom estate home! (id:61852)
RE/MAX Real Estate Centre Inc.
B12 - 1331 Countrystone Drive
Kitchener, Ontario
Ideal for professionals, couples, or anyone seeking low-maintenance living, this modern multi-level stacked townhome offers comfort, convenience, and style. The main floor features an open-concept kitchen and living area, a convenient powder room, and access to a private balcony. Upstairs, enjoy a spacious primary bedroom, full bathroom, in-suite laundry, and a second balcony-perfect for morning coffee or evening relaxation. Additional perks include one designated parking space and extra storage within the private entry stairway. Located close to shopping, restaurants, parks, and transit, this home offers exceptional lifestyle convenience. Move-in ready-schedule your viewing today! (id:61852)
Royal LePage Terrequity Realty
30 Walden Pond Drive
Loyalist, Ontario
2 Storey Detached Home With 4 Spacious Bedroom And 3 Bathroom And Covered Balcony In Upper Level. Total Sq Ft 2115. Open Concept Living Area, And A Mudroom With An Entrance To The Garage. Close To School, Parks, And Shopping. (id:61852)
Homelife/future Realty Inc.
209 Echovalley Drive
Hamilton, Ontario
Do you want a home with a separate entrance? A separate entrance can be added easily and cost-effectively, creating a private lower-level access with minimal structural changes. This is an exceptional two-story detached residence that blends timeless elegance with modern comfort in one of Hamilton's most sought-after neighbourhoods. Over 2100 sqf + finished basement, meticulously maintained and thoughtfully designed, this home offers 4 generous bedrooms and 3 well-appointed bathrooms, creating a refined yet functional space for today's discerning family. The main level showcases a bright, open-concept layout designed for both everyday living and upscale entertaining. The heart of the home is the expansive kitchen, seamlessly connecting to the dining and living areas, an inviting space filled with natural light and elevated by tasteful finishes. Large windows frame views of the private backyard retreat, offering a serene setting for outdoor entertaining, or quiet moments of relaxation. Upstairs, the home continues to impress with four spacious bedrooms, including a tranquil primary suite that serves as a private sanctuary. The finished basement provides exceptional versatility, ideal for a luxury recreation space, home office, fitness studio, or guest accommodations, with future potential for additional (with potential for a separate entrance).Pride of ownership is evident throughout, with quality details, excellent curb appeal, and a layout that balances sophistication with warmth. Perfectly situated minutes from the Red Hill Valley Parkway and the LINC, this prime location offers effortless commuting while remaining close to top-rated schools, parks, shopping, and everyday amenities. (id:61852)
Keller Williams Edge Realty
121 - 383 Prince Of Wales Drive
Mississauga, Ontario
This Town House Is Very Close To Square One, An Ideal Location Of Mississauga. 3 Bed Rooms Plus Den. Modern Kitchen, Granite Counter Top, Stainless Steel Appliances, Walk Out To Private Patio. Two Entrances From Interior And Exterior Of Building. In Master Bedroom 3 Sides Fireplace, Double Sink/Tub/Separate Glass Shower Room And Walk Out To Wooden Balcony. One Underground Parking. Easy Access To Highways. Suitable For Families And Students. State Of The Art Amenities With Bbq Terrace, Climbing Wall, Indoor Pool, Steps To Square One Mall, Sheridan College Campus, Go Bus, Central Ymca, Living Art Center, Cinemas, Restau (id:61852)
Cityscape Real Estate Ltd.
418 - 3660 Hurontario Street
Mississauga, Ontario
This single office space boasts a unique advantage with its two-sided windows, providing you with a captivating street view. Meticulously maintained, professionally owned, and managed 10-storey office building, this location is strategically positioned in the bustling Mississauga City Centre area. The proximity to the renowned Square One Shopping Centre, as well as convenient access to Highways 403 and QEW, ensures both business efficiency and accessibility. Additionally, being near the city center gives a substantial SEO boost when users search for terms like "x in Mississauga" on Google. For your convenience, both underground and street-level parking options are at your disposal. Experience the perfect blend of functionality, convenience, and a vibrant city atmosphere in this exceptional office space. (id:61852)
Advisors Realty
