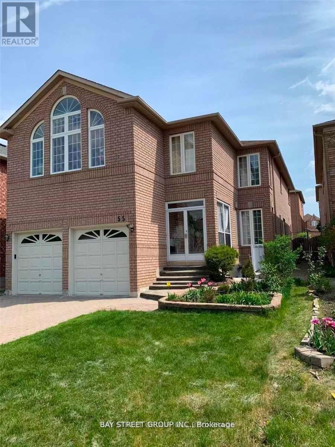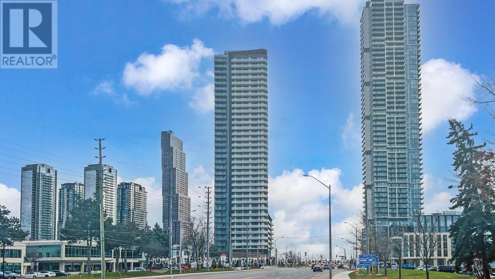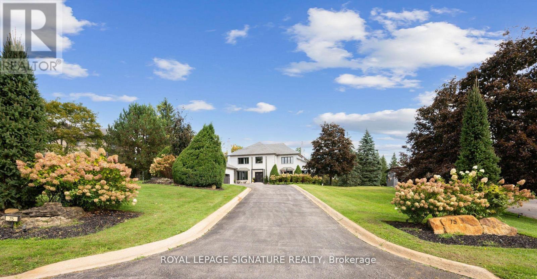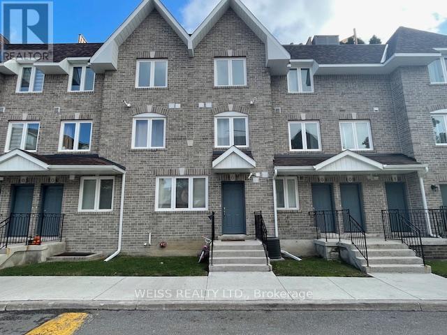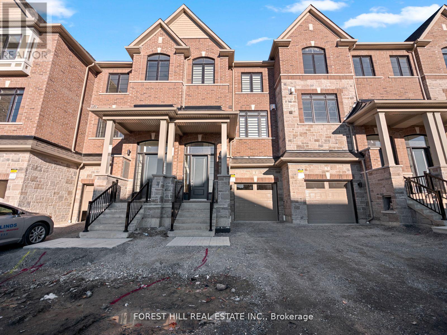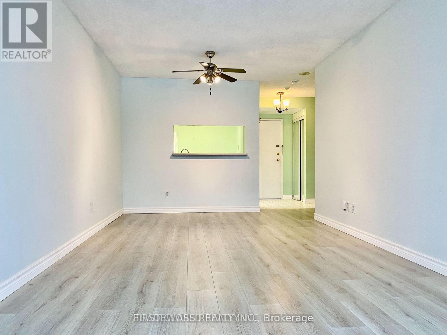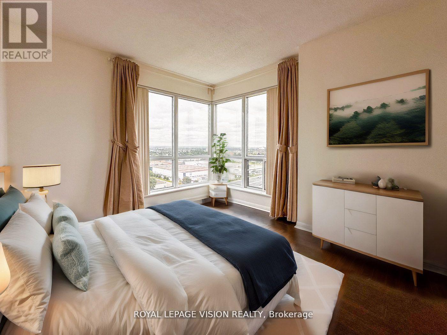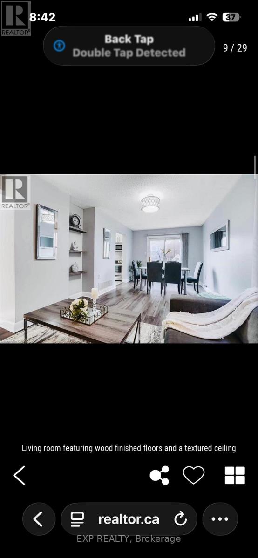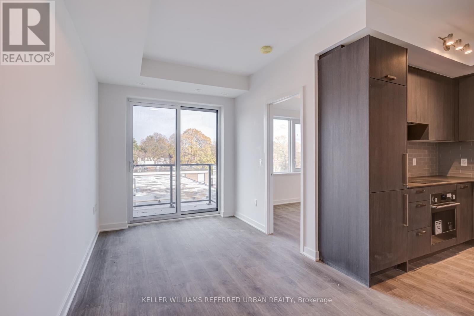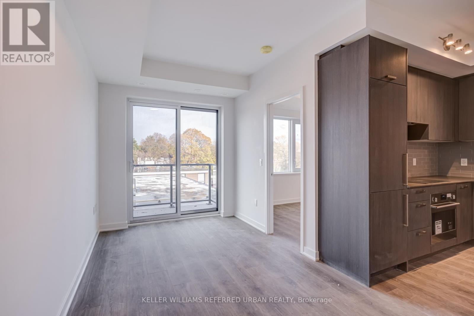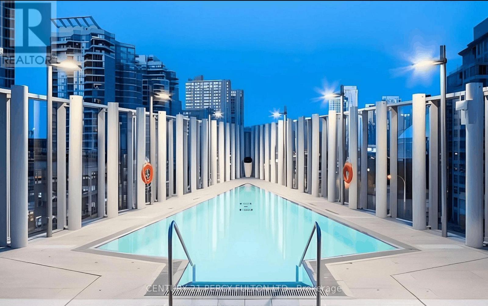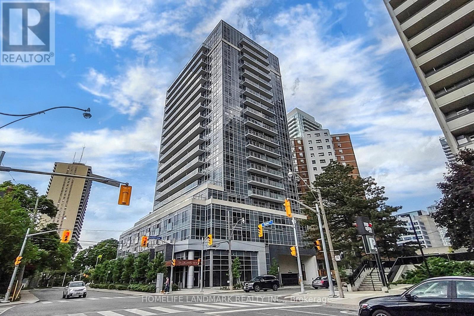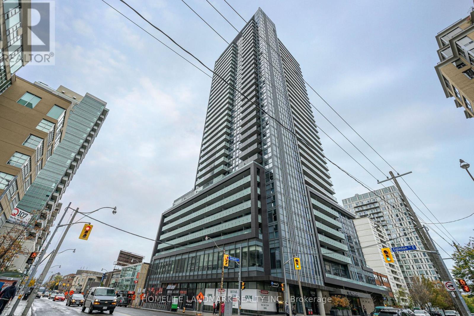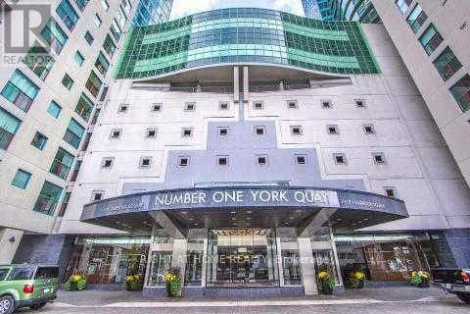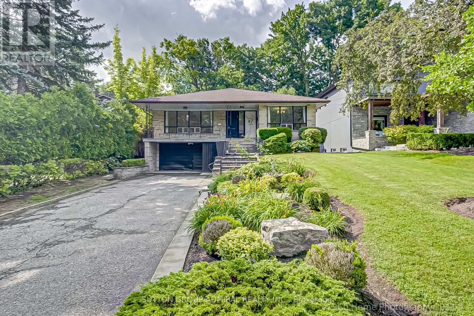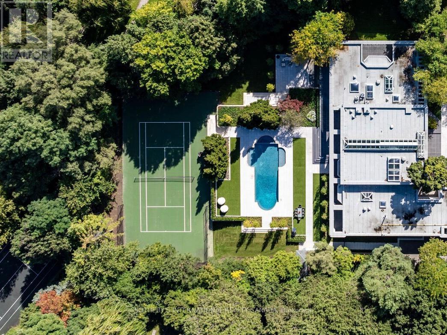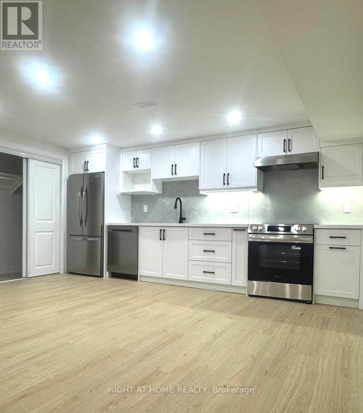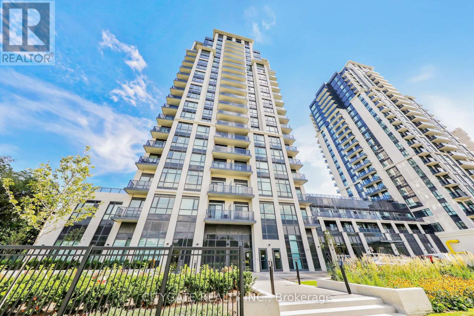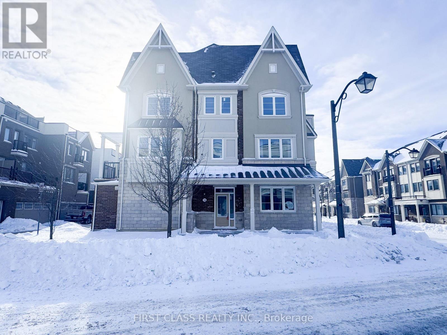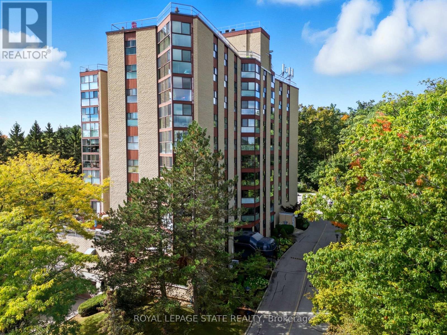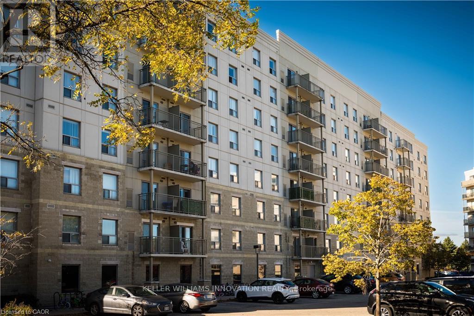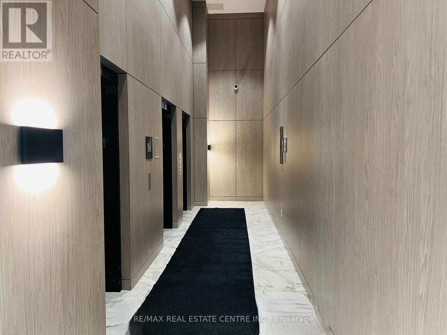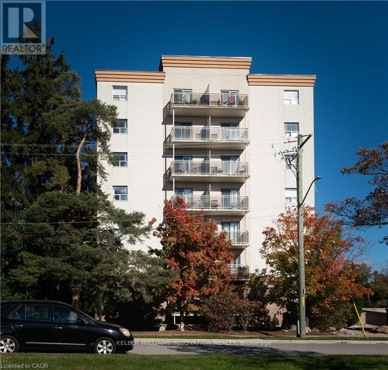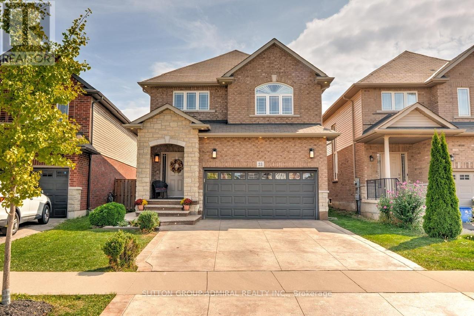Bsmt - 55 Fortune Crescent
Richmond Hill, Ontario
Location!Location!Location! Brand New Renovated Basement Apartment With Sep Entrance In The Heart Of Richmond Hill. ***Fantastic 8Ft High Ceiling*** 3 Bedrooms, 2 Washrooms Plus Kitchen. *Newer Ensuite Laundry**10 Mins Walking To He Ontario Top Ranking Secondary School- Bayview Sec.School, Top Ranked Schools, Malls And Restaurants. @ Mins On 404. Can't Miss!!! (id:61852)
Bay Street Group Inc.
#2218 - 7895 Jane Street
Vaughan, Ontario
Bright, spacious & cosy open concept 1 bedroom luxurious condo in high demand Vaughan area, Unobstructed east view, 1 parking space, and 1 locker, open balcony, Your chance to own a beautiful home in the heart of Vaughan downtown core, just steps from the Vaughan Metropolitan Centre (VMC) Subway Station, Enjoy easy access to downtown Toronto, York University, and Major highways (400 & 407). Floor-to-ceiling windows offer plenty of natural light, Open concept kitchen perfect for both cooking and entertaining! Commuting to work, enjoying the city, just 30 minutes by subway to downtown Toronto or a quick ride on the VivaNext BRT! Building amenities include 24-hour concierge service, Theatre room, Fitness centre, Yoga studio, Whirlpool, Steam room & Sauna, Two dining rooms with private kitchens, Lounge and bar, outdoor BBQ and lounge area, Tech room, Games room, Guest suites, and Lots of visitor parking spaces. Everything you need to live comfortably & in style, Excellent move-in condition, Won't be disappointed, M-U-S-T S-E-E !! (id:61852)
Homelife/bayview Realty Inc.
75 Rachelle Court
Vaughan, Ontario
This is where luxury, privacy, location, and lifestyle meet - Here are just five of the many reasons this custom-built estate is your perfect new home:UNBEATABLE LOCATION: Situated on a quiet cul-de-sac among other large custom homes, this estate sits on over an acre of ravine lot, backing onto protected conservation land, offering total privacy and natural tranquility.RESORT-STYLE LIVING NEAR THE CITY: Enjoy a peaceful, resort-like atmosphere just minutes from all city amenities. Experience the best of both worlds, peaceful living without compromise on convenience.EXQUISITE DESIGNER RENOVATION: Over approximately 6,500 sq ft of living space, this home has been thoughtfully renovated with premium designer finishes and now the house features A gourmet chef's kitchen including Custom Cabinetry, High-End JennAir Built-in Appliances, Quartz Waterfall Countertops, all-new flooring, Open Staircase with Iron Pickets, Wainscoting, Crown Molding, luxurious bathrooms, 3 Fireplaces, Built-in Speakers, home office with skylight and custom cabinets elevate everyday living. LUXIRIOUS WALK-OUT BASEMENT: The bright, spacious: 8.5' ceiling and feels like a high-end apartment, complete with an oversized living, dining and modern open-concept kitchen, gym, 2 large bedrooms, 2 washrooms, Ideal for extended family, guests, or private entertaining.PRIVATE OASIS BACKYARD: Step into your own resort, featuring a heated swimming pool, multiple seating areas, and mature trees that create a secluded, peaceful outdoor retreat.This exceptional home checks every box, don't miss your chance to make it yours! (id:61852)
Royal LePage Signature Realty
107 - 75 Weldrick Road E
Richmond Hill, Ontario
910 sq ft of living space on the main level. Newly built in 2023. Located near a top rated French Immersion and Montessori Private schools. Short Walk To Yonge St., Bus Stop W/ Direct Route To Finch TTC Subway. Minutes to GO station and walking distance To Hillcrest Mall, T&T Supermarket, H-Mart, Shoppers Drug Mart, Various Shops And Restaurants, Clinics and Parks. Quiet complex with 2 Playgrounds (id:61852)
Weiss Realty Ltd.
5 Elkington Crescent
Whitby, Ontario
Modern Home In Whitby. 3+1 Bed & 3 Bath. Open Concept Layout, Fireplace At Living, Modern Kitchen Design W/ Center Island & All S/S Appl. 2 Min To Park, 4 Min Drive To Hwy 412, 5 Min Drive To Walmart & Close To Restaurants, Banks, Golf Course. Spacious Back Yard, High Ranking Schools In The Neighbourhood, Sinclair Secondary School, 15 Mins Drive To Ontario Tech University (id:61852)
Forest Hill Real Estate Inc.
911 - 1470 Midland Avenue
Toronto, Ontario
Well-maintained and affordable 1-bedroom condo in the desirable Dorset Park community. Idealfor first-time buyers, investors, or downsizers. Conveniently located steps to TTC, shopping,schools, medical services, banks, and places of worship. Building features 24-hour conciergeand security, ample visitor parking, and well-managed common areas. Maintenance fees includeall utilities. One parking space included. Excellent value in a highly accessible location. (id:61852)
First Class Realty Inc.
2106 - 11 Lee Centre Drive
Toronto, Ontario
Experience luxury living in this stunning 2-bedroom condo nestled in a highly sought-after neighbourhood. The open-concept layout maximizes space and natural light, creating a bright and airy atmosphere. Enjoy breathtaking North East views from this corner unit. The upgraded kitchen boasts sleek quartz countertops, stainless steel appliances, and a stylish backsplash.Relax and unwind in this well-maintained building that offers unparalleled convenience with *ALL UTILITIES* included. Indulge in the building's exceptional amenities, including a 24-hour concierge, indoor pool, sauna, party room, and squash/racquet court.Perfectly situated near public transit, Highway 401, library, schools, Scarborough Town Centre, Walmart, supermarkets, restaurants, and banks, this condo offers the ultimate in accessibility and lifestyle. (id:61852)
Royal LePage Vision Realty
34 Keys Drive
Ajax, Ontario
Upper portion of a beautifully maintained detached home located on a quiet street in a sought-after, family-friendly neighbourhood in Ajax. Thisbright and inviting residence features a functional open-concept layout with tasteful upgrades and a cozy fireplace, creating an ideal space forboth everyday living and entertaining. Offering 3 generously sized bedrooms, 2.5 bathrooms, and 3 parking spaces, this home provides comfortand convenience for families or professionals. Enjoy an exceptional location within walking distance to schools, parks, McLean CommunityCentre, grocery stores, restaurants, coffee shops, and everyday amenities. Close proximity to scenic walking trails, shopping, public transit, andmajor routes ensures effortless commuting and lifestyle convenience. Note: 1) Basement is legal and not included in the rental. 2) Photos weretaken before Owner moved in the property and are not the latest ones.Showing Remarks:Please Attach Schedule B1 To All Offers. Please Remove Shoes And Leave Card, Turn Lights Off And Lock Door. Property is Owner Occupied. (id:61852)
Exp Realty
200 - 65 Curlew Drive
Toronto, Ontario
Welcome to Lawrence Hill, Toronto's new modern luxury community at 65 Curlew Drive! This stylish 3-bedroom, 3-bathroom townhome offers modern living with a spacious open-concept layout and high-end finishes throughout. Enjoy your own large private rooftop terrace, perfect for entertaining or relaxing outdoors. Includes 1 underground parking space and 1 locker for extra convenience. Ideally located near the DVP, 401, TTC, 5 min drive to Shops at Don Mills Mall, schools, and parks - everything you need is at your doorstep. Be the first to live in this stunning new home at Lawrence Hill - where comfort, design, and location meet. Tenant to set up and pay all utilities. Furnished option is also available. (id:61852)
Keller Williams Referred Urban Realty
200 - 65 Curlew Drive
Toronto, Ontario
Welcome to Lawrence Hill, Toronto's new modern luxury community at 65 Curlew Drive! This stylish 3-bedroom, 3-bathroom townhome offers modern living with a spacious open-concept layout and high-end finishes throughout. Enjoy your own large private rooftop terrace, perfect for entertaining or relaxing outdoors. Includes 1 underground parking space and 1 locker for extra convenience. Ideally located near the DVP, 401, TTC, 5 min drive to Shops at Don Mills Mall, schools, and parks - everything you need is at your doorstep. Be the first to live in this stunning new home at Lawrence Hill - where comfort, design, and location meet. Tenant to set up and pay all utilities. Furnished option is also available. (id:61852)
Keller Williams Referred Urban Realty
1210 - 10 York Street
Toronto, Ontario
PARKING & LOCKER INCLUDED. Welcome to Ten York, one of Toronto's most iconic and luxurious condominium residences. This bright and modern 1-bedroom suite offers exceptional comfort, sleek finishes, and outstanding convenience in the heart of the city. Unbeatable location with direct access to the PATH, minutes to Union Station, TTC, Rogers Centre, Scotiabank Arena, and Toronto's beautiful waterfront. Steps to supermarkets, restaurants, cafés, financial district, and entertainment district. Ten York residents enjoy world-class amenities: 24-hour concierge, state-of-the-art gym, yoga and spin studios, outdoor pool, billiards lounge, theatre, party rooms, and more. A rare opportunity to live in one of Toronto's most prestigious buildings with parking and locker included. Tenant Pays For Utilities (id:61852)
Century 21 Percy Fulton Ltd.
Unknown Address
,
The Heart Of Toronto's Most Sought After Residential Neighbourhood!!! Built By Reputable Builder Pemberton Group. Located close to soon to be Open Crosstown Transit that will Connect to UP Express & Pearson, Downtown Core all within 30 minutes. Access to This Beautiful And LARGE & Spacious One Bedroom Suite Features Actual 1 BEDROOM (With Windows in BR), Oversized Living/Dining (Can Create a Study area or Storage), Full 590 SQFT with Modern Kitchen & Centre Island, Quartz Countertop, Upgraded Backsplash, S/S Appliances And A Large Balcony With Walkouts From Both The Living Room And Master Bedroom. Amenities Include: Fitness Centre W/Yoga Studio, Rooftop Terrace W/Bbqs, Theatre Room, Party Lounge And Guest Suites. (id:61852)
Homelife Landmark Realty Inc.
2610 - 125 Redpath Avenue
Toronto, Ontario
Luxury Condo Build By Menkes!! Rare Release 2 BR Unit just under 800sqft with PARKING In The Heart Of Yonge Eglinton!! Soon to be Ready Crosstown LRT, Well Managed/Maintained Building. Specially "9 Ft Ceiling" Unobstructed South East View with Lots of Natural Lighting with complete Lakeshore View & CN Tower. Spacious Split 2 Bed & 2 Full Bath, Huge Balcony. One Parking & Locker (P2). Amenities Includes: Fitness Room, Kids Room, Party Room, Outdoor Lounge, Terrace Bbq, Sun Deck, Billiard Room. (id:61852)
Homelife Landmark Realty Inc.
3803 - 77 Harbour Square
Toronto, Ontario
Furnished Sub Penthouse Floor with 1 Owned Parking Spot and Locker. Building has Tons of Visitor Parking, Renovated Modern And Large Well Proportioned Unit With Beautiful Lake Views. Best Building, Super Quiet Unit, Best Downtown Location Living 1-4 min Walk To Everything, 4 Grocery Stores, PATH, 2 Malls, Union Station (Train And Subway), Countless Restaurants Harborfront Centre, Skydome Scotia Place Arena, Etc. Etc. Beautiful Hotel Style Condo In The Heart Of The Harbourfront. Excellent Facilities, In/Out Pool, Gym, Private Bar And Restaurant, Private Downtown Free All Over Downtown Private Shuttle Bus, Cable TV and Internet Included, Business Centre (id:61852)
Right At Home Realty
47 Waterloo Avenue
Toronto, Ontario
Welcome to 47 Waterloo, in high demand Bathurst Manor on cul-de-sac! This home sits on a ravine lot which makes for an ideal, tranquil family home. Eat-in kitchen is perfect for cooking up culinary creations! Primary bedroom has balcony, W/I closet, and spa like 5-piece ensuite. Move in & enjoy everything the home & area has to offer! Enjoy the convenience of living minutes away from schools, groceries, Yorkdale, 401, & short walk to Sheppard Subway Station. (id:61852)
Sutton Group-Admiral Realty Inc.
45 Park Lane Circle
Toronto, Ontario
A Rare Power of Sale Opportunity for an Extraordinary Bridle Path Mansion. Nestled on the exclusive and serene enclave, this privately gated modern luxury estate offers an unparalleled living experience. A masterful blend of the bold California-inspired design, and the latest in architectural innovation the residence has undergone an exceptional transformation in 2024, meticulously curated by Tiarch Architect. Spanning appx 14,200 sf living space on a 2.15-acre parcel of manicured grounds, the property boasts a breathtaking 302 ft of frontage and a deep resort style backyard. To accomplish resilient aesthetics and timeless elegance, the home is constructed with white and neutral pallets and finest materials incl ultra-premium concrete & steel, illuminated glass, precious stones, European engineered hardwood & boutique worthy organizer systems. Italian kitchen with inviting quartz islands, spacious dinette, heated floor and chef's dream appliances. Impressive glass elevator exhibits panoramic hoistway. Lower level entertainment pampered with upgraded theatre, equipped gym, steam spa, and a man's cave with dedicated wine cellar. Expanding open-concept Biophilic design with soaring ceilings, the airy and light-filled interior creates a profound sense of relaxation. The Indoor-Outdoor flow is further enhanced by tiered patios, indoor garden, meditation nook, extensive skylights, picturesque windows, and enormous lower walk-out for effortless connection with calm nature. Outdoor recreation features secluded courtyard & driveway with snow melt system, scenic swimming pool and jacuzzi, private tennis court and an array of lounge areas. Synonymous with luxury and privacy, the world-renowned Bridle Path attracts high-profile residents and celebrities, offering an exclusive connectivity within Canada's most prestigious addresses. This mansion is an epitome of contemporary grandeur, harmoniously situated within the tranquil, park-like surroundings in the heart of Toronto. (id:61852)
Sotheby's International Realty Canada
Lower Unit - 7 Warlock Crescent
Toronto, Ontario
Beautiful two bedroom apartment unit about 1500sqft on a ravine lot, it is on the ground level & has a separate entrance, & private kitchen, bathroom, and laundry. It comes with one parking spot on the left side of the driveway. The unit is located in the highly sought-after Bayview Woods community surrounded by multi-million-dollar residences & is zoned to AY Jackson High School. Living at 7 Warlock Crescent offers not only a serene natural setting, but also excellent daily convenience. It is steps away from TTC bus stops, making it easy to connect to Finch, Bayview, or Sheppard subway stations. For shopping, residents can quickly access Bayview Village Shopping Centre, where Loblaws, LCBO, Shoppers Drug Mart, banks, and boutique shops meet everyday needs. Must See! RENT NEGOTIABLE. (id:61852)
Right At Home Realty
1610 - 202 Burnhamthorpe Road E
Mississauga, Ontario
Upscale living in Newly Built 2 Bedroom, 2 Bath & 2 Baths Condo by Kaneff Keystone! This Spacious, Open-Concept Suite Features Upgraded SSTL Appliances, Quartz countertops, 9-ft smooth ceilings, Walk-Out Balcony with Breathtaking Panoramic South Lake/Skyline/Ravine Views. Truly a Must See! The Primary Suite Features Dble closet and a 4-piece Private Ensuite! Ensuite Laundry, South-facing exposure brings in all-day sun! Step outside to enjoy Premium outdoor amenities including a BBQ area, Play Area, Pool and Fire pits overlooking Ravine! Incredible Amenities! Set on a Parklike Setting this Condo Suite will not disappoint. Easy Showings and Flexible Closing. Located in the Heart of the City with Hwy's, Transit, New LRT Coming, Shopping, Schools, Parks, Entertainment & Much More! Secured Entry with Consierge. Visitor Parking Underground. Landlord Prefers a January - February Possession Date. (id:61852)
Citygate Realty Inc.
19 Thomas Swanson Street N
Markham, Ontario
Welcome to this Sunshine perfect family size in the heart of Cornell, one of Markham's mostsought-after master-planned communities, known for its family-friendly streets, parks, andschools. Close to Cornell Community Centre, library, transit, and Markham Stouffville Hospitalfor growing families. 9' ceiling on Group & main floors, lots of large window bring you theNatural light through the house, Laminated flooring through out with stairs in carpet free wellmaintained , the Great Layout includes a group- level upgraded in-law suite and a fantasticROOFTOP terrace for outdoor entertainment with your families or friends. upper living withmodern style.Top- rated ranking schools including Bill Hogarth secondary school and Rouge parkpublic school .Move-in conditions ! Must see ! Steps to new Bus terminal for easy transit fromupper to downtown location,Close to Mount Joy GO Station and Markham GO station with easy access to Hwy 407, Hwy 7, andpublic transit. Surrounded by parks, trails, and playgrounds, offering a perfect balance ofurban convenience and suburban comfort.All existing Appliances including New Stove, New Fridge, dishwasher, range hood , all existinglight fixtures, all existing window coverings.Offer anytime! please attached schedule B and Form 801. Buyer and Buyers' agent to verify allmeasurements , all measurements per Builder's plan. minimum 5% deposit. (id:61852)
First Class Realty Inc.
702 - 20 Berkley Street
Cambridge, Ontario
Welcome to The Highlands by the Park; 20 Berkley Road. Nestled atop a hill at the end of a quiet cul-de-sac in historic West Galt, this prestigious condominium offers tranquility, privacy, and sweeping views of nature and the city skyline. Overlooking a majestic woodlot, Victoria Park, and beyond, this building is one of Cambridge's hidden gems. This spacious 2,418 square foot, carpet-free unit offers a rare combination of size, layout, and natural light. With 3 generously sized bedrooms, 2 full bathrooms, and a thoughtfully designed floor plan, it's ideal for those seeking a blend of comfort and functionality. Step into an impressive foyer with mirrored walls and a large closet before entering the bright eat-in kitchen, complete with ceramic tile, crisp white cabinetry, built-in range top, track lighting and a cozy breakfast nook that looks out over lush greenery. The kitchen opens into a formal dining room with laminate flooring and elegant wall sconces; perfect for entertaining. The adjacent oversized living room features a wood-burning fireplace (sold in as-is condition) and leads to a bright all-season solarium with floor-to-ceiling windows, perfect as a den, office, or creative space. Down the hallway, you'll find three spacious bedrooms, including a large primary suite with two large windows, an expansive walk-in closet, and a 5-piece ensuite. A second 4-piece guest bath serves the remaining bedrooms. The in-suite laundry closet is conveniently tucked away off the main hallway. Building amenities include a rooftop terrace with panoramic views, ample seating, and barbecue, a party room with full kitchen and lounge area, meeting room, exercise room, and beautifully maintained common spaces. This unit includes one underground parking spot with a tandem storage locker. Don't miss this rare opportunity to live in a peaceful, elevated community surrounded by nature, just minutes from the charm and culture of West Galt. (id:61852)
Royal LePage State Realty
411 - 239 Auburn Drive
Waterloo, Ontario
Now leasing a spacious and modern 2-bedroom, 2-bathroom suite at 239 Auburn Drive in Waterloo, offering approximately 986 sq. ft. of well-designed living space with a bright open-concept layout, generous living and dining areas, a contemporary kitchen, in-suite laundry, and comfortable bedrooms. Rent is $2,245 per month with a discounted rent of $2,045, plus limited-time incentives including 2 months FREE rent, FREE parking for 12 months, and a $200 per month rent credit for 12 months. Ideally located in a desirable Waterloo neighbourhood close to transit, shopping, parks, and everyday amenities, this home offers exceptional value and long-term savings in a prime location. (id:61852)
Keller Williams Innovation Realty
1902 - 15 Wellington Street S
Kitchener, Ontario
Welcome To Luxury Living In Midtown Kitchener! Station Park Is The Latest Addition To The Innovation District. Amazing 2 Bedrooms And 2 Full Baths Unit On 19th Floor At Station Park's Union Tower-2. Unit Comes With 1 Underground Parking And 1 Locker As Well. This 2 Bed+ 2 Bath Unit Features Many Upgrades Including Stainless Steel Appliances, Beautiful Countertops, Flooring, And More. - Upgrades: Gourmet Kitchen With Soft Close Drawers Includes: Smart-Suite Entry, High Efficiency Front-Loading Stacked Washer/Dryer Wi-Fi-Enabled Hotspots Throughout All Common Areas, Secure Parcel Room Enabled With The Electronic Delivery System 9 Feet Ceilings, Light Vinyl Wide Plank Flooring Throughout And The Kitchen Includes Built-In Stainless-Steel Appliances, Quartz Countertops, And Contemporary Tile Backsplash 1 Underground Parking This Condo Features Unique Amenities Such As Two-Lane Bowling Alley With Lounge. High Speed Bell Internet Is Included (id:61852)
RE/MAX Real Estate Centre Inc.
311 - 736 Old Albert Street
Waterloo, Ontario
Now leasing a modern 2-bedroom, 1-bathroom suite at 736 Old Albert Street in Waterloo, offering approximately 784 sq. ft. of well-designed living space with a bright open-concept layout, comfortable living and dining areas, a contemporary kitchen, and in-suite laundry. Rent is $1,925per month with a discounted rent of $1,725, plus limited-time incentives including 2 months FREE rent, FREE parking for 12 months, and a $200per month rent credit for 12 months. Conveniently located close to transit, shopping, parks, and everyday amenities, this home delivers exceptional value and long-term savings in a desirable Waterloo location. (id:61852)
Keller Williams Innovation Realty
23 Colorado Boulevard
Hamilton, Ontario
Absolutely gorgeous 4-bedroom,2.5-bathroom home, ideally situated in a family-friendly neighbourhood close to schools, parks, transit, and all amenities. Bright and inviting, this sun-filled home is truly an entertainers dream offering exceptional indoor and outdoor living spaces. Enjoy numerous upgrades including 9 ceilings, California shutters, updated kitchen cabinets, and more. Step outside to a rare, meticulously designed backyard oasis featuring a custom-built masonry pizza oven perfect for gatherings and versatile cooking. Stamped concrete extends along the back and side of the home, offering a clean, low-maintenance outdoor space. convenient storage shed adds extra functionality for tools, bikes, or garden equipment. AAA tenants are welcome ! (id:61852)
Sutton Group-Admiral Realty Inc.
