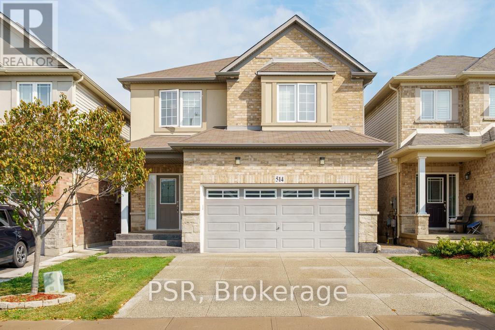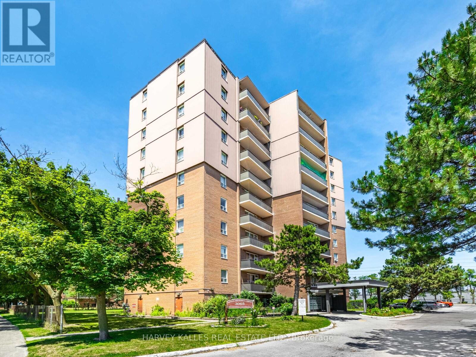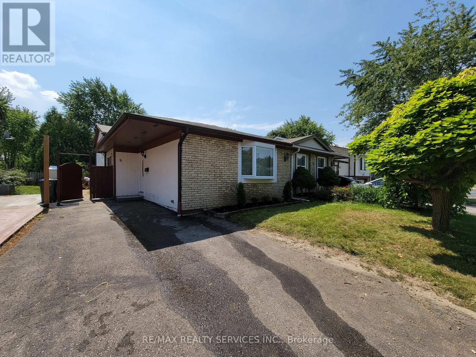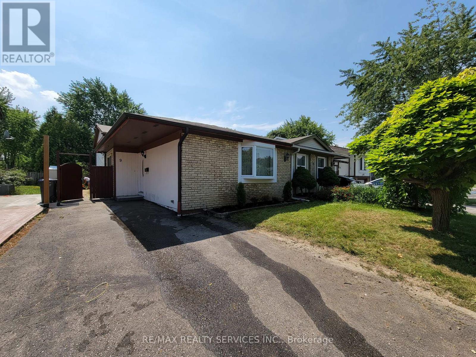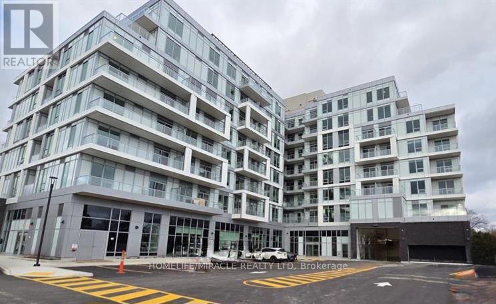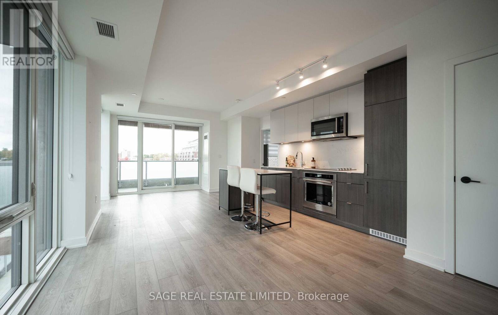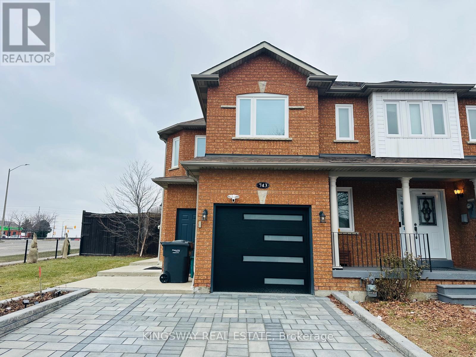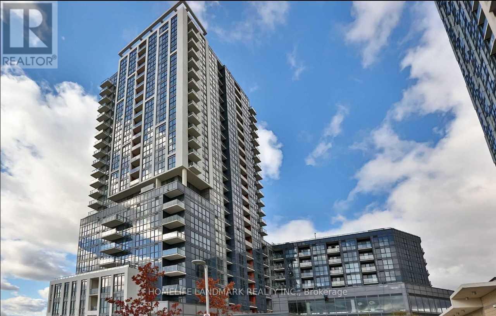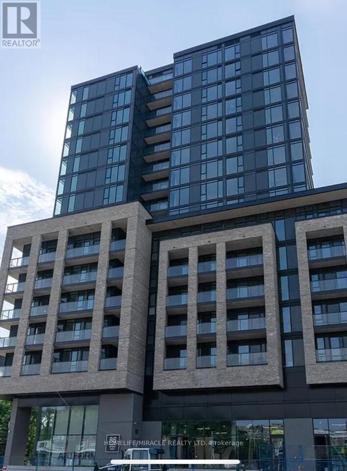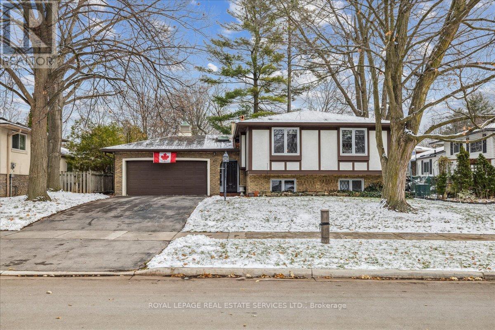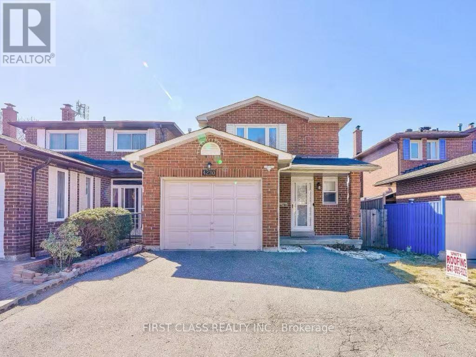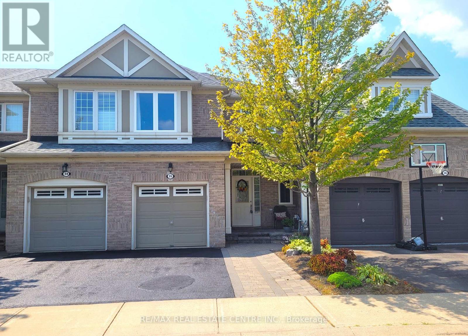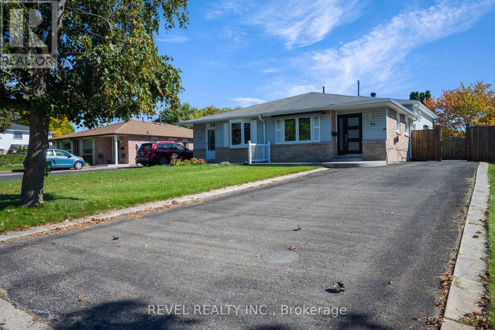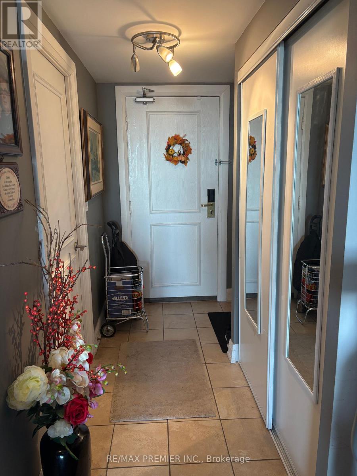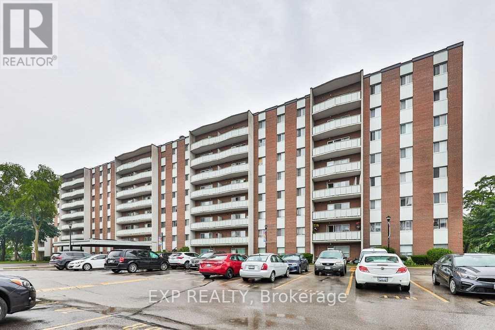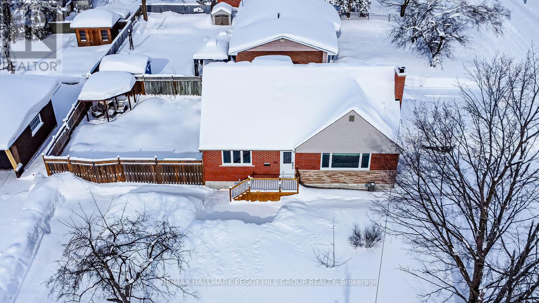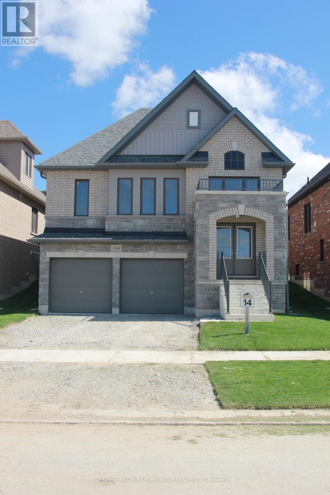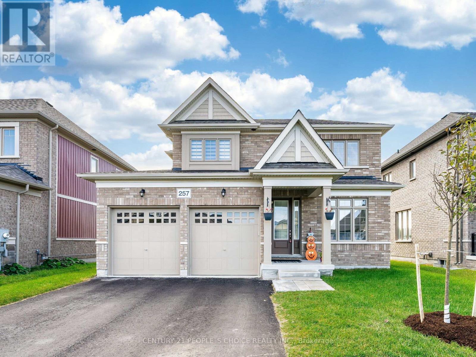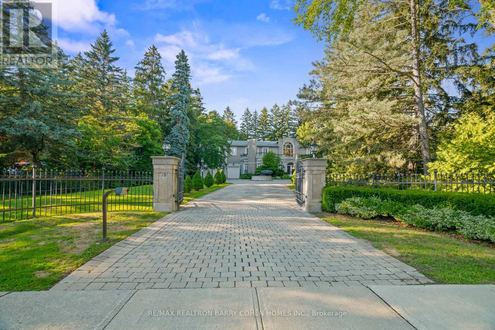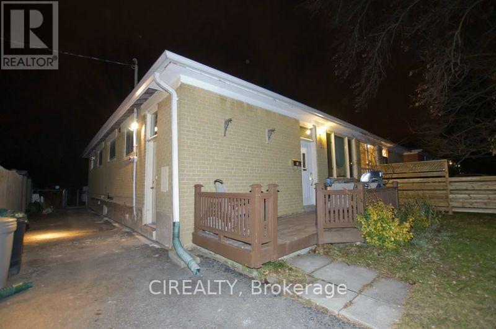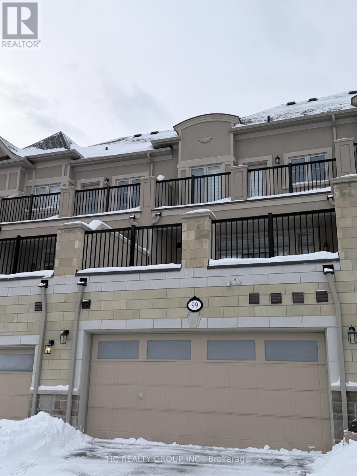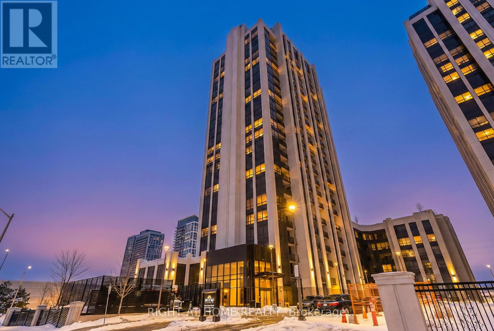514 Old Mud Street
Hamilton, Ontario
This Beautifully Maintained 4-Bedroom, 3+1 Bathroom Home Offers Over 2,200 Sqft Of Well-Designed Living Space, Perfect For Growing Families Or Multi-Generational Living. Located In A Highly Sought-After Stoney Creek, This Home Delivers Comfort, Convenience, And Flexibility All In One. The Main Floor Boasts A Bright And Open Layout With Spacious Living And Dining Areas, Perfect For Entertaining. The Functional Kitchen Offers Ample Cabinetry And Flows Seamlessly Into The Cozy Family Room-Great For Everyday Living. Upstairs, You'll Find Four Large Bedrooms, Including A Serene Primary Suite With A Private Ensuite And Walk-In Closet. A Convenient Second-Level Laundry Room Adds Everyday Ease. The Fully Finished Basement Includes A Large Rec Area, Full Bathroom, And Its Own Laundry Room, Making It Ideal For An In-Law Suite, Guest Space, Or Rental Potential. Outside, Enjoy A Private Yard Perfect For Relaxing, Barbecuing, Or Letting Kids And Pets Play. Situated Just Minutes From The Redhill, QEW, Top Rated Schools, Shopping, Restaurants, And Even A Movie Theatre, You'll Love The Unbeatable Convenience Of This Location. This Is The Home That Checks All The Boxes-Don't Miss Your Chance To Make It Yours! (id:61852)
Psr
360 Culpepper Place
Waterloo, Ontario
Rarely offered, nearly 2,000 sq ft two-story detached home in the highly sought-after Maple Hill community. This property offers exceptional value and rental income potential just minutes from both the University of Waterloo and Wilfrid Laurier University. The main floor features a spacious living room, dining area, large kitchen, family room, one bedroom and a full bathroom. Upstairs, you'll find three generous bedrooms and another full bathroom. The fully finished basement is an income-generating asset, complete with a separate living space, a full kitchen, a full bathroom, and a flexible layout featuring two bedrooms plus a den. Enjoy unparalleled convenience with major highways, top schools, parks, shopping centers, and all of Waterloo's amenities moments away. Don't miss this chance to own a piece of prime real estate! (id:61852)
Cmi Real Estate Inc.
505 - 3065 Queen Frederica Drive
Mississauga, Ontario
Discover the perfect balance of style and functionality in this beautifully maintained2-bedroom, 2-bathroom condo. The open-concept living and dining area welcomes you with a bright, spacious layout that flows effortlessly, ideal for both entertaining and quiet evenings at home. Walkout to your own private balcony, the perfect spot to enjoy your morning coffee or unwind with city views after a long day. Throughout the unit, upgraded carpet flooring adds a layer of comfort while making maintenance a breeze, designed with convenience in mind. Both bedrooms are generously sized, offering a peaceful retreat from the urban pace, complete with large windows that invite in natural light and ample closet space for storage. Located in a well-maintained building with convenient access to local amenities, including shops, restaurants, plazas, parks, schools, and public transit, providing everything you need for a lifestyle of comfort, convenience, and contemporary living. Don't miss your chance to own this exceptional condo! (id:61852)
Harvey Kalles Real Estate Ltd.
9 Bruce Beer Drive
Brampton, Ontario
Bright and move-in ready studio basement apartment in a prime Brampton location, just minutes to Hwy 410 near the intersection of Williams Parkway and Rutherford. This clean, bright space offers a private, separate entrance for added convenience and privacy, and is close to transit, shopping, parks, and all daily amenities-ideal for a single professional or student. Message for rent details and to book a viewing. (id:61852)
RE/MAX Realty Services Inc.
9 Bruce Beer Drive
Brampton, Ontario
Welcome to this beautifully maintained carpet-free home, offering a bright and spacious layout perfect for family living. Featuring a generous living and dining area, and a family-sized kitchen. Upstairs, you'll find three comfortable bedrooms, ideal for growing families. Conveniently located close to schools, parks, shopping, and Highway 410 for an easy commute. (id:61852)
RE/MAX Realty Services Inc.
608 - 500 Plains Road E
Burlington, Ontario
!!! AVAILABLE FOR LEASE !!! Spacious Bright 2 Bedroom condo. In this prime Burlington neighborhood. Brand new Building, never lived in before. Discover modern living in this stunning new sun filled unit featuring 9' ceilings, an open-concept design, and plenty of natural light. Lots of storage cabinets in the Kitchen - kitchen boasts quartz countertops, designer cabinetry, and premium stainless-steel appliances. Enjoy breathtaking views of the escarpment from your private sprawling walkout balcony. Amazing waterfront views from the building's Skyview Lounge and rooftop terrace, which offers BBQs, dining areas, and sunbathing cabanas. Enjoy quality time with family and friends. Luxury amenities include a fitness centre, yoga studio, co-working lounge, party room. close proximity to public transit, schools, shopping, groceries and the Burlington Golf & Country Club. Conveniently located near Burlington Beach, La Salle Park & Marina, Maple View Mall, and steps from Aldershot GO Station. Quick and Easy access to QEW, HWY 403, and the 407. Includes underground parking and a storage locker. Parking has EV charging available. Don't miss this opportunity to make this your new home. (id:61852)
Homelife/miracle Realty Ltd
330 - 215 Lakeshore Road W
Mississauga, Ontario
A Lifestyle Move That Checks Every Box. Welcome to this 2-bedroom, 2-bath corner suite in the Brightwater community at the Port Credit waterfront, where design and location come together effortlessly. Offering over 1,200 sqft of combined living space, with 848 interior sqft and three private balconies totaling more than 350 sqft, this home delivers a rare blend of functionality and connection to the outdoors. South-facing windows draw an abundance of natural light and highlight lake views, while upgraded flooring, modern counters, and custom window coverings elevate the space. The split-bedroom layout offers privacy, featuring a primary suite with a 3-piece ensuite. Smart and secure, this home includes in-unit laundry, keyless entry, smart-home compatibility and access to EV charging, with internet INCLUDED for added convenience. State-of-the- art amenities include a stunning co-working lounge, well-equipped fitness centre, and modern party room. A resident shuttle to the GO Station makes commuting stress-free. With Farm Boy, COBS Bread, LCBO, Dollarama and MUCH more just steps from your door as well as direct access to trails and parks, the Brightwater community has everything covered. Brightwater I is boutique 5-storey condominium that avoids the high-rise hassle of taller buildings, but still embodies modern Port Credit living with lasting comfort and every convenience in one of Mississauga's most desirable communities. Pack your bags and move right in! (id:61852)
Sage Real Estate Limited
743 Mirage Place
Mississauga, Ontario
Absolutely Stunning Property, Property recently renovated. Thousands spent on reno. Only AAA tenants. Location Location & Location. Highly Desirable Area, One-of-a kind Spacious Corner Unit with a big backyard, All-Brick 3 Bedrooms with open concept Finished Basement. Hardwood floor on main floor and 2nd floor & Laminate Floors in the basement, move-in Condition, Private 3 Car Driveway parking plus one in the Garage, Walking Distance to Top-Notch Elementary & High School. Minutes to heartland & 401/403. (id:61852)
Kingsway Real Estate
813 - 50 Thomas Riley Road
Toronto, Ontario
Welcome To This Stunning 1 Br + 1 Den Spacious And Bright Condo Within Walking Distance From Kipling Subway & Go. Easy Access To Highways, Airport And Downtown Toronto. Floor To Ceiling Windows, W/O To Balcony From Living/Prim Br With Clear View. Modern Kitchen With Built-In Appliances And Quartz Counter. Close To Public Transit, Shopping, Restaurants And Park. (id:61852)
Homelife Landmark Realty Inc.
918 - 86 Dundas Street E
Mississauga, Ontario
Discover this stunning, condo featuring 2 bedrooms plus a den and 2 bathrooms. Spanning approximately 700 sq. ft., it offers a modern design with a spacious, open layout perfect for both living and entertaining. Enjoy a private 741 sq. ft. balcony, Floor-to-ceiling windows fill the space with natural light, complementing the open-concept dining and living areas. The primary bedroom features an ensuite bathroom, while the unit also includes a storage locker, a dedicated parking spot, and an in-unit washer and dryer for added convenience. Elevate your living experience with exceptional building amenities, including 24/7 concierge services, an outdoor terrace, a party room, a theatre screening room, and a state-of-the-art fitness center. Ideally located near Crooksville GO Station, Square One Shopping Centre, the upcoming LRT station, major highways, Sheridan College, UofTM, restaurants, and public transit. Bright, clean, and move-in ready this condo is your opportunity to enjoy a lifestyle of comfort and convenience (id:61852)
Homelife/miracle Realty Ltd
411 Brookmill Road
Oakville, Ontario
Amazing 4 bedroom, 2 bathroom raised bungalow in prestigious Southeast OAKVILLE! Enjoy top rated schools in an unparalleled neighbourhood! This home has a functional layout, warm character details, and excellent living space on both levels.A welcoming foyer with vaulted entryway boasts skylight and transom windows. The living room offers parquet floors, pot lights, a leaded glass window plus a cozy gas fireplace. The kitchen features hardwood floors, wood cabinetry, glass pocket doors plus an eat-in area. Conveniently connected to the dining room & opening to the living room. The primary bedroom includes parquet floors, a closet and a semi-ensuite access to a 4-pc bath. Bathroom features tile flooring, California shutter, pot lights and a tub/shower combo. The second bedroom and a den (which could function as an additional bedroom) complete this level. The lower level is easy to enjoy with a spacious family room, laminate floors, pot lights and oversized windows. Two additional bedrooms offer laminate flooring, smooth ceilings, look-out windows, and generous closet space. Lower level laundry. Easily accessible double-car garage with inside entry, driveway with 4 parking spots and exterior finishes of wood siding, stucco, and brick. The backyard offers a patio, greenhouse/storage shed, mature landscaping and a gas BBQ. Fantastic location and just minutes away to parks and trails, public transit, Maple Grove arena, Shopping, Lake Ontario. Easy highway access! ENJOY THIS EXECUTIVE RENTAL PROPERTY! USE SCHEDULE A ATTACHED. PLEASE SEND TENANT APPL W/ PHOTO ID FOR ALL ADULTS, EMPLOYMENT LETTER, CREDIT CHECK W/OFFERS, NON SMOKERS. TENANT TO PAY UTILITIES. (id:61852)
Royal LePage Real Estate Services Ltd.
416 - 720 Whitlock Avenue
Milton, Ontario
Experience modern comfort in this brand-new, stylishly finished l-bedroom, l-bathroom suite in Milton's sought-after Cobb an community. With 541 sq. ft. of bright, well-designed living space, this home offers contemporary touches throughout, convenient in-suite laundry, and a full-width balcony with calming northeast views-perfect for morning coffee or unwinding in the evening. A dedicated surface parking spot adds everyday convenience. Residents enjoy an impressive lineup of amenities, including anon-site pet spa, cutting-edge fitness centre, games room, elegant dining lounge, co-working space, media room, convenient washroom facilities, and a rooftop terrace ideal for hosting or relaxing. With24/7 building security, you can count on comfort and peace of mind. Situated steps from the community park and within walking distance of local schools, this location also places you just minutes from major grocery stores, coffee shops, pharmacies, big banks, and a wide range of daily essentials-including Tim Hortons, Starbucks, Shoppers Drug Mart, Metro, and Fresh Co. A seamless blend of style, convenience, and contemporary living-right in the heart of one of Milton's most desirable neighbour hoods. Strictly No Pets, High Speed Internet included in the rent. (id:61852)
RE/MAX Your Community Realty
Main&upper Level - 4230 Perivale Road
Mississauga, Ontario
Welcom to this spacious, detached 3-bedroom and 2-bathroom home, freshly painted first and second floors, brand new white quartz kitchen countertops.The kitchen is equipped with essential appliances including a stove, dishwasher,fridge, and range hood. Open Concept With Living Dining Area. Ideally situated in a prime location, very close to Golden Plaza,with convenient access to shopping and dining. Nestled within the prestigious Woodlands school district, this residence offers quick access to city bus routes, Square One, various shopping plazas, and is conveniently close to highway 403 for easy commuting. Two parking spaces are included. (id:61852)
First Class Realty Inc.
35 - 2295 Rochester Circle
Oakville, Ontario
One-of-a-kind designer showpiece in prestigious Bronte Creek! This exceptional executive townhouse redefines luxury living, thoughtfully renovated from top to bottom with high-end, custom finishes that set it apart from the rest. A bright and welcoming foyer with direct garage access offers a stylish and functional entryway, setting the tone for the elegant interior. Enjoy carpet-free living with engineered hardwood flooring throughout the main and second floors as well as the 9ft high ceilings, paired with an open-concept layout that's perfect for both everyday living and entertaining. The chef-inspired kitchen features Caesarstone quartz countertops, solid wood cabinetry, and high-end stainless steel appliances all designed with a sharp eye for quality and style. Upstairs, the solid wood staircase leads to a serene primary suite complete with a walk-in closet and a spa-like ensuite boasting a standalone tub, frameless glass shower, Hansgrohe shower head, and Toto toilet. All bathrooms throughout the home have been tastefully updated to maintain a cohesive, upscale look. Two additional sun-filled spacious bedrooms offer comfort and versatility, convenient 2nd floor laundry room, while the fully finished basement expands your living space with a fourth bedroom, a modern full bathroom, a cozy rec room, plenty of storage space and a dedicated office nook ideal for working from home. Step outside to your own private, professionally landscaped backyard oasis perfect for entertaining or unwinding at the end of the day. Extended driveway fits 2 vehicles. Located in the highly sought-after Bronte Creek community, this rare gem is surrounded by nature, scenic trails, top-rated schools, and every amenity you need. (id:61852)
RE/MAX Real Estate Centre Inc.
44 Marblehead Crescent
Brampton, Ontario
Welcome to this beautifully renovated 3-bedroom, 1-bathroom upper-level unit at 44 Marblehead Crescent, located on a quiet, family-friendly street. This bright home features a newly renovated kitchen with stainless steel appliances, lots of cabinetry, along with a freshly renovated bathroom. Enjoy open-concept living and dining areas filled with natural light, plus three generous bedrooms with ample closet space and updated flooring throughout. Private laundry is included, and tenants will have access to three driveway parking space and shared use of the backyard. Situated close to schools, parks, transit, shopping, Bramalea City Centre, and major highways (407/410), this home offers both comfort and convenience (id:61852)
Revel Realty Inc.
610 - 2737 Keele Street
Toronto, Ontario
ONE AND ONLY 2 BED AT THIS PRICE! BEST VALUE IN W5! SUN FILLED SOUTH FACING 750 SQ FT (APPROX.) 2 BED 1 BATH CONDO AT THE WESTMOUNT! OPEN CONCEPT LIVING /DINING ROOM, DARK STAINED HARDWOOD FLOORS THRU OUT, AND OUTSTANDING VIEWS FROM 2 JULIETTE BALCONIES!! UPGRADED LIMESTONE THRU OUT BATH, PEWTER TAPS, GRANITE COUNTER TOPS, TUMBLED BACKSPLASH, 3 APPLIANCES, AND 2 IN 1 WASHER/DRYER. 1 PARKING AND 1 LOCKER. LOCATION! LOCATION! STEPS TO ALL AMENITIES, 401 AT YOUR DOOR, , 5 MIN. BUS TO WILSON STN(TTC). YORKDALE, YORK U, HUMBER RIVER HOSPITAL, SCHOOLS AND STORES!!! DON'T MISS AT THIS PRICE!!! (id:61852)
RE/MAX Premier Inc.
208 - 1660 Bloor Street
Mississauga, Ontario
Beautiful, very spacious and renovated 3-bedroom condo in a very quiet, clean and well managed building. Move in condition, updated kitchen and bathroom, large balcony, great location, right at theMississauga/Toronto border, bus at the door, 1 bus to subway. Close to Square One, schools and parks.Offers are welcome anytime, flexible closing, very clean unit, ready for the new owners. 1 outside parking and 1 exclusive use locker (id:61852)
Exp Realty
106 Brant Street W
Orillia, Ontario
EXTENSIVELY RENOVATED FAMILY HOME ON A CORNER LOT WITH BEAUTIFUL INTERIOR UPGRADES & A THOUGHTFUL LAYOUT! If you have been holding out for a charming home in an established Orillia neighbourhood with a completely renovated interior from top to bottom, 106 Brant Street W delivers far more than you expect. This 2-storey corner lot offers 106 ft of frontage, two driveways with parking for 5 vehicles, and a built-in single garage with interior access. The modernized interior has been extensively renovated with smooth ceilings featuring pot lights, vinyl flooring, current paint tones, and a thoughtful layout that showcases true pride of ownership. The main floor brings everyone together in an open-concept space anchored by a gas fireplace, while the kitchen is finished with quartz countertops and backsplash, stainless steel appliances, an undermount sink, and an oversized island that offers generous storage and prep space. With nearly 1,700 sq ft above grade and over 500 sq ft finished below grade, the home provides a flexible four-bedroom layout with two bedrooms on the main level, two upstairs, and a full bathroom on both levels, each styled with stone countertops and modern fixtures. The finished lower level adds a bright recreation room with a laundry area and direct garage access, making it an ideal zone for a teen retreat, home gym, or workspace. Outside, the fully fenced backyard features a large deck and gazebo with dual gate access, making it easy to entertain or simply let kids and pets roam while you unwind at the end of the day. All of this comes together in a central Orillia location where schools, golf, the hospital, the waterfront, Highway 11, nearby trails, dining, entertainment, and major retail centres are all within about a five minute drive, so most of what you need stays close while you enjoy a move in ready #HomeToStay where the big interior work is already done. (id:61852)
RE/MAX Hallmark Peggy Hill Group Realty
2964 Monarch Drive
Orillia, Ontario
This brand-new Dreamland Home showcases the Ridgewood Elevation C on a 40 ft lot in one of Orillia's rapidly growing neighbourhoods. Finished with classic brick and stone and offering 1,863 sq. ft. of thoughtfully planned space, this home delivers modern comfort with timeless curb appeal. The main level features 9 ft ceilings and approximately $24,000 in upgrades, including hardwood floors, upgraded ceramic tile, and a well-appointed kitchen with upgraded cabinetry and counters, a deep fridge cabinet, and chimney-style hood over the range. Three bedrooms provide flexibility for families or work-from-home living, highlighted by a spacious primary suite with walk-in closet and private ensuite. Close to Costco, Lakehead University, Walter Henry Park, shopping, and convenient highway access. Orillia continues to evolve into a vibrant, connected city while still offering the calm, small-town atmosphere that draws people north. This is an opportunity to own a brand-new home in a growing community, stay within reach of Toronto, and enjoy easy access to Muskoka, nature, and a slower pace of life without feeling disconnected. (id:61852)
RE/MAX Hallmark York Group Realty Ltd.
257 Duncan Street
Clearview, Ontario
Welcome to this Beautiful Detached Four-Bedroom Home - A Must-See! Located in the desirable south end of Stayner, this home offers a variety of impressive upgrades. A perfect blend of elegance, comfort, and versatility, it's ideal for growing families. Inside, you'll find an open-concept kitchen featuring quartz countertops, an extended closet for ample storage, and built-in stainless-steel appliances. The bright and spacious family room is open to the kitchen, creating the perfect space for family gatherings. Enjoy cozy evenings by the electric fireplace or step outside to the beautiful backyard. (id:61852)
Century 21 People's Choice Realty Inc.
78 Elgin Street
Markham, Ontario
One-Of-A-Kind Neoclassical Residence On Estate-Like Grounds In Coveted Thornhill Village. Custom European-Inspired Interiors Showcasing Impressive Craftsmanship & Pride Of Ownership. Upon Entry, A Regal Rotunda With Double-Height Ceilings, Ornate Handpainted Baroque Murals, Circular Staircase, Mezzanine Overlook & Soaring Arched Windows Framing The Stunning Rear Gardens. Elegant Living Room & Formal Dining Room W/ Wood-Burning Fireplaces. Light-Filled Kitchen W/ Vaulted Glass Ceiling, Walk-Out To Terrace & Expansive Breakfast Area. Family Room Featuring Floor-to-Ceiling Windows, Walk Out To Backyard & Wood-Burning Fireplace W/ Custom Art Deco Mantel. Vast Primary Suite Features 2 Walk-In Closets & 6-Piece Ensuite W/ Jet Tub. Second & Third Bedroom W/ Walk-In Closet & 4-Piece Ensuite. Fourth & Fifth Bedroom W/ Double Closet & 4-Piece Semi-Ensuite. Lower Level Presents Entertainment Room W/ Wet Bar, Wood-Burning Fireplace, Walk-Up To Backyard, Home Cinema, Fitness Room, Nanny Suite, Cedar Sauna & 2 Full Baths. Spectacular Backyard Retreat W/ Tree-Lined Privacy, Outdoor Pool, Terraced Courtyard, Barbecue-Ready Patio & Professional Landscaping. Stately Wrought-Iron Gated Entrance, Circular Driveway & Sprawling Wooded Lawn. Superb Location In One Of Thornhills Most Exclusive Neighbourhoods. Minutes To Top-Rated Public & Private Schools, Canadas Finest Private Golf Clubs, Parks, Shops, Restaurants & Public Transit. (id:61852)
RE/MAX Realtron Barry Cohen Homes Inc.
Lower - 31 Bailey Crescent
Aurora, Ontario
Bright and spacious 2 bedroom basement apartment available for rent. Large kitchen with quartz countertop. All utilities are included in the price. Two parking spots available. Lots of Storage (id:61852)
Cirealty
99 Grand Trunk Avenue
Vaughan, Ontario
Spacious Townhouse In Patterson, Four Year New Double Car Garage, Additional 2 Parking Space On The Driver Way. Massive Terrace On The Main Floor. Natural Light Throughout The Day. Located just steps from top-rated schools, parks, shops, Vaughan's Hospital, and two GO Stations, with easy access to Hwy 407, 401, 400, and 404. This is your chance to experience the dream of sophisticated living. (id:61852)
Hc Realty Group Inc.
2309 - 9075 Jane Street
Vaughan, Ontario
Beautiful 2-Bedroom, 2-Bathroom Corner Unit in the Sought-After "Park Avenue Place." Featuring 9-Foot Ceilings, a Bright Open-Concept Layout, Quality Laminate Flooring, and an Upgraded Kitchen with a Large Extended Island, Built-In Appliances, and Quartz Countertops. Custom Closets in Both Bedrooms and Unobstructed Views from Every Direction Fill the Suite with Natural Light. Full-Service Building Amenities Include 24-Hour Concierge, Rooftop Terrace with BBQ, Guest Suite, Theatre and Party Rooms, Gym, and Ample Visitor Parking. Excellent Location Close to Subway, Highway 400, Vaughan Mills, Canada's Wonderland, Hospital, and More. (id:61852)
Right At Home Realty
